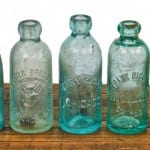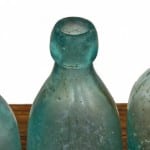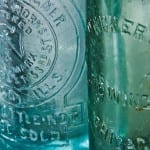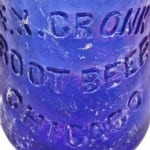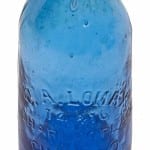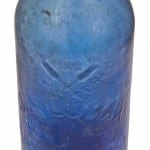a chicago brick two-flat (1897) and 1880's wood-frame worker cottage salvage completed
This entry was posted on November 10 2014 by Eric
from the very beginning of this salvage, the so-called "coach house" (more often referred to as a carriage house), located on the back lot of the property, was the structure that peeked my interest more than the two flat (1897) facing the street. i felt convinced from the beginning that the classic gabled roof two-story wood frame chicago workers cottage (1883-87), bedecked with angled corbels and a spindled porch, was once a freestanding, autonomous house that was likely moved to its current location shortly before construction of the two flat. i quickly noticed that the interior and exterior architectural characteristics of the two structures represented two distinct time periods when i did my routine survey of each house, set to be demolished the following day.
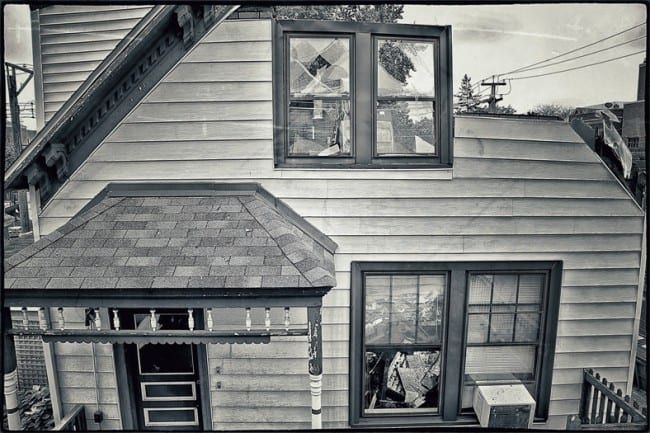
when the backhoe arrived on site and began pulling apart the cottage, my crew were at a safe distance in the two-flat residence removing varnished birch wood doors, "pasco" pattern copper-plated ornamental hardware (executed by the yale & towne mfg. co., stamford, ct.) and the entrance and vestibule doors, comprised of oak wood with heavy plate glass panes with beveled edges. nothing else was of much interest since the house had been remodeled time and again. sadly, little by little, original elements (e.g., lighting fixtures, lavatory fixtures, millwork, etc.) were replaced and presumably discarded.
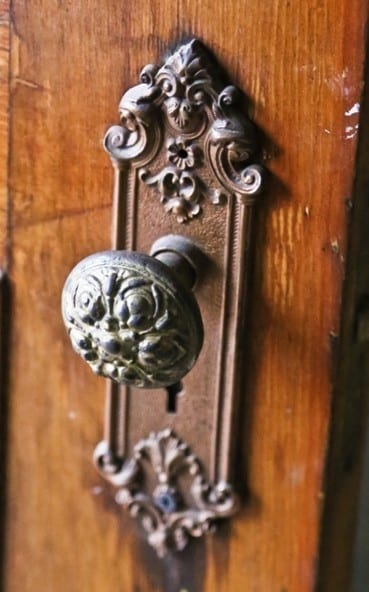
during this time, i spent the entire afternoon hovering around the rear section of the lot where the clapboard cottage (1883) was quickly vanishing as the backhoe was pounding it incessantly. what captivated me most while photographing the demolition, were the structural "systems" used in its construction. the only architectural embellishments original to the home were a few ornamented interior pine wood header blocks (likely fabricated by or for the foster-munger millwork supply company) and a few italianate style angled brackets located under the eaves of the gabled roof. so i wasn't terribly interested in salvaging that ornament (although i did anyways).
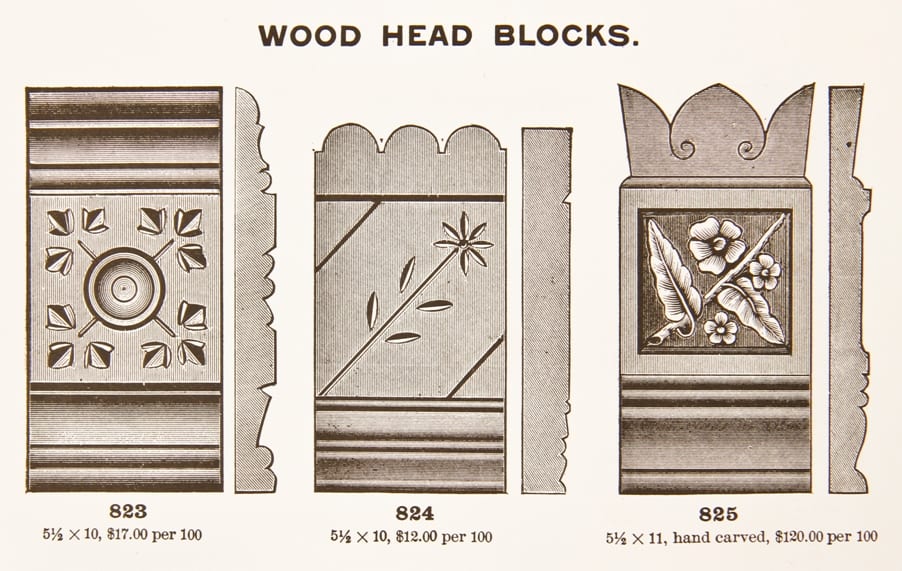
product page showing the exact pattern from a foster-munger catalog
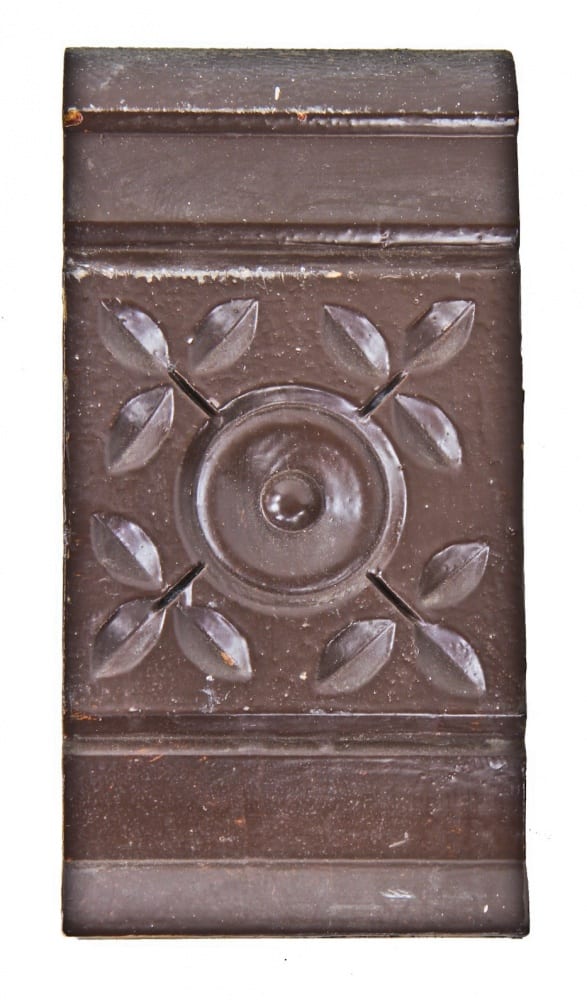
heaer blocks used throughout the interior of the workers cottage
when the backhoe was pulling away debris from the subflooring, i was surprised to see that the entire cottage was supported by several solid hewn and notched posts or pilings located along the underside of the mortise and tenon sill plates (yellow pine or possibly douglas fir wood). numerous sections of diagonal cross bracing were used to reinforce the posts - both to the sill plates above and between each of the posts below. the posts were found in greater numbers along the underside of the massive summer beam where the central chimney was situated.
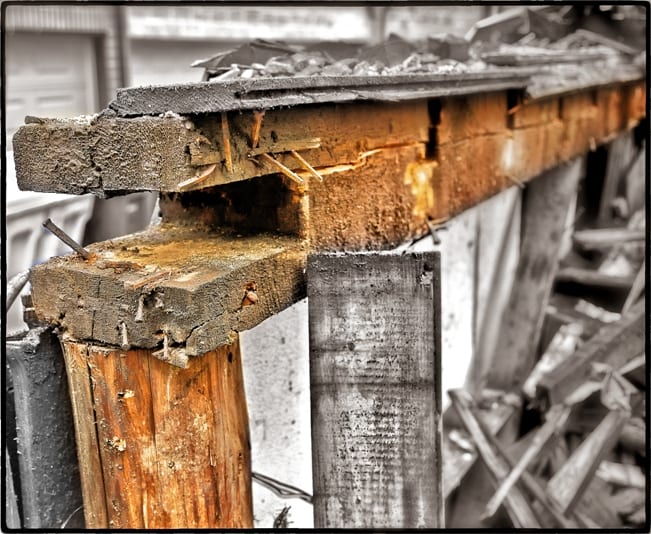
posts supporting the notched sill plate with mortised end
based on late 19th century sanborn insurance maps of the lot in question, the cottage was indeed located at the front of the lot when it was constructed. as the century was drawing to a close, the cottage was moved (possibly rolled on the very logs ((prior to being notched) that supported it when re-positioned) in order for the two flat brick residence to be constructed. at some point, perhaps decades later, the workers cottage was then converted into a "coach house" with an above-ground porch built between the two structures.
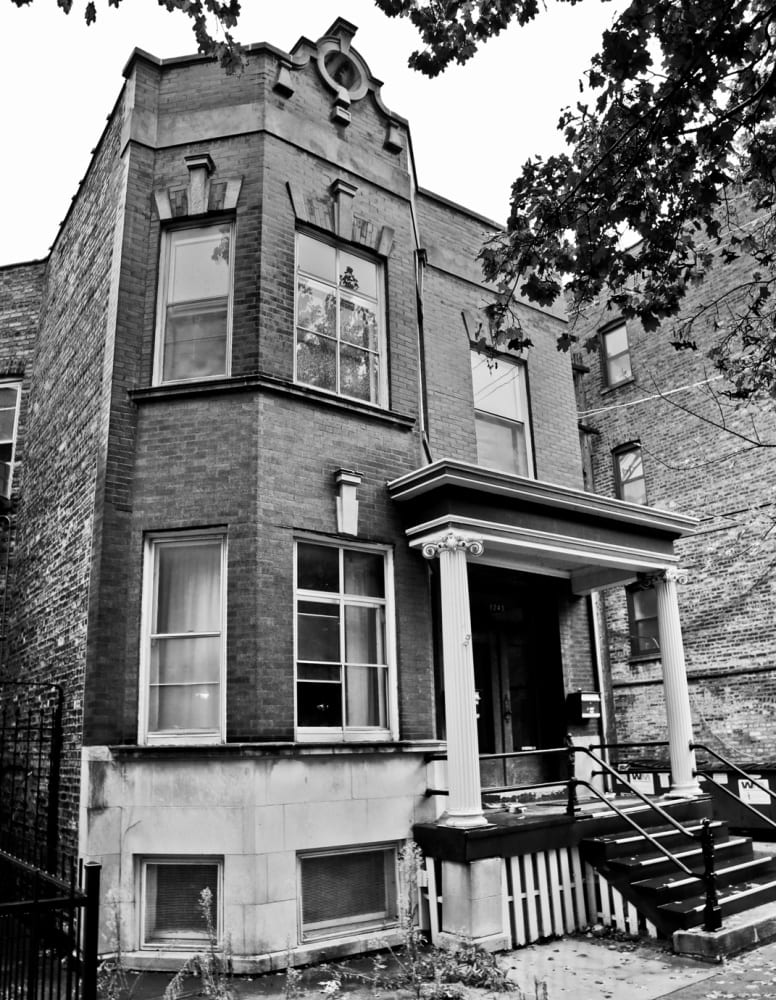
the 1897 two-story residence built on the site of the cottage
as the demolition continued on, my camera was drawn to the overall configuration of the interlocking yellow pine wood sill plates, resting on the hewn and tapered foundation posts. at this point i was pleased to see another "hybrid" that employed multiple building technologies as opposed to the nice and clean dimensional lumber used in balloon frame construction supposedly free of using cumbersome posts or beams.

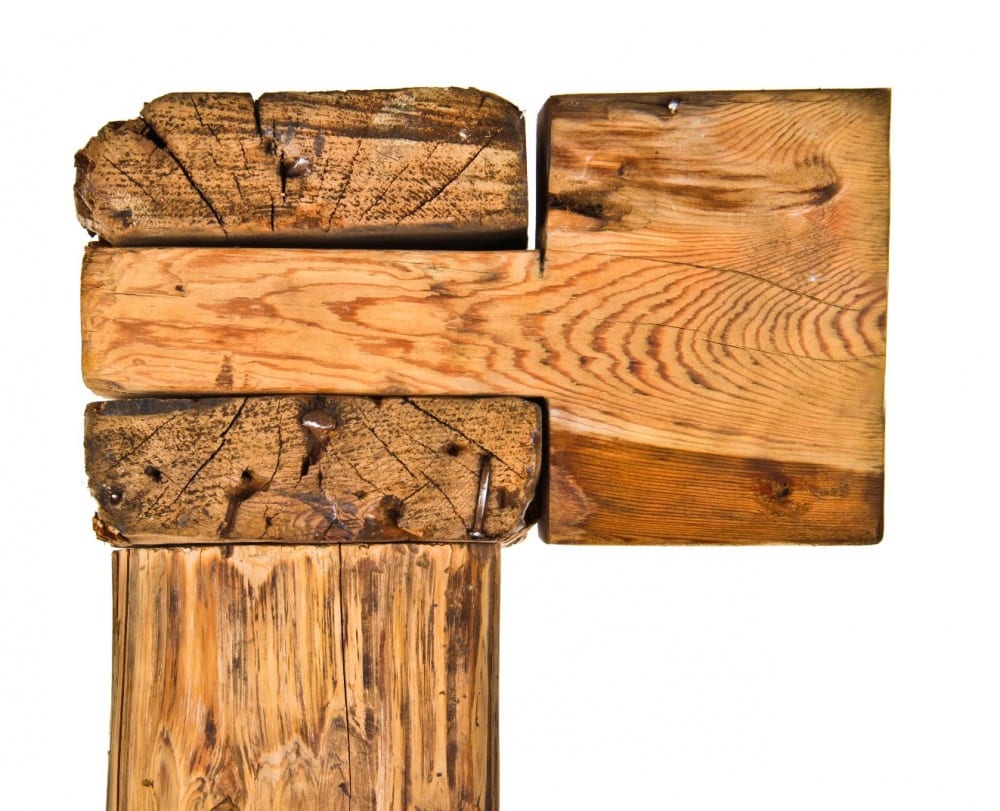
cross section showing the sill plate mortise and tenon joint resting on top of the supporting post. all components were documented "in situ" before being photographed in the studio.
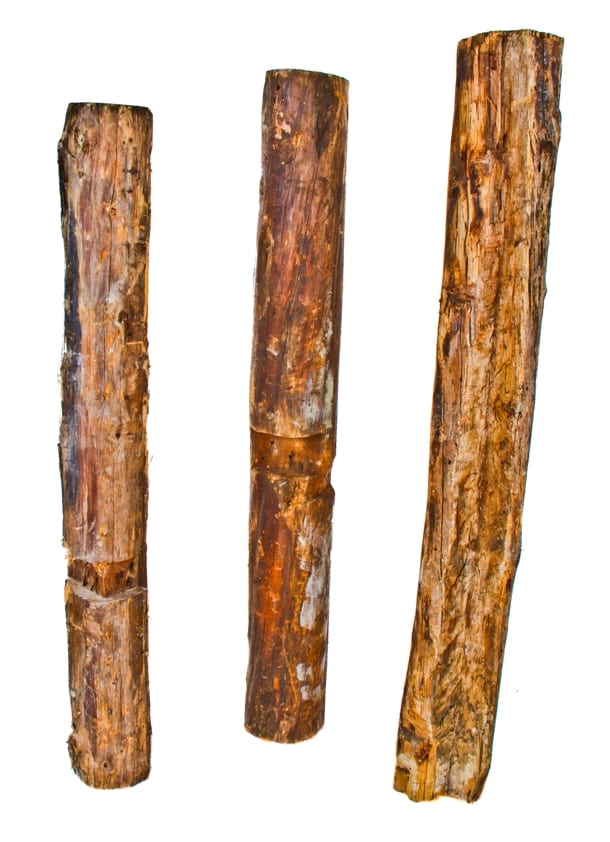
three of the posts recovered left "untouched"

a single, lightly cleaned and sanded post with boards added at a later point in time.
the all-hewn and notched pilings or foundation posts that were recovered from the salvage, are largely cylindrical in shape, with a slight taper slightly from base to top. the freestanding posts are likely comprised of old growth knotty western red cedar wood and were unusually light in weight, but structurally solid nonetheless. the notched regions of the posts containing the cross-bracing (not shown) were originally affixed with large square nails, while subsequent repairs over the years utilized wire nails (by 1913, nearly 90% of manufactured nails were wire nails.
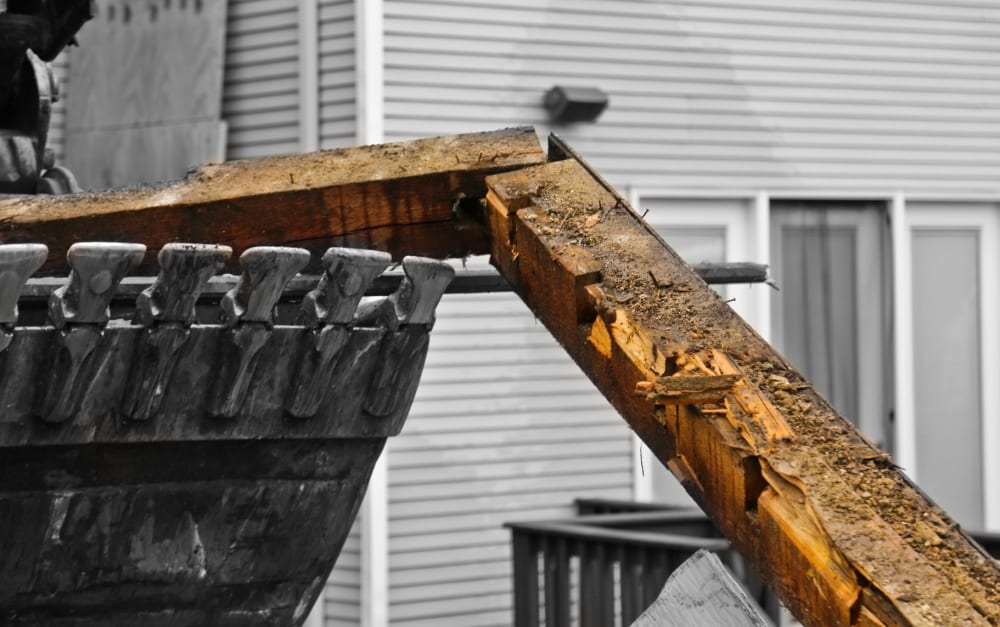
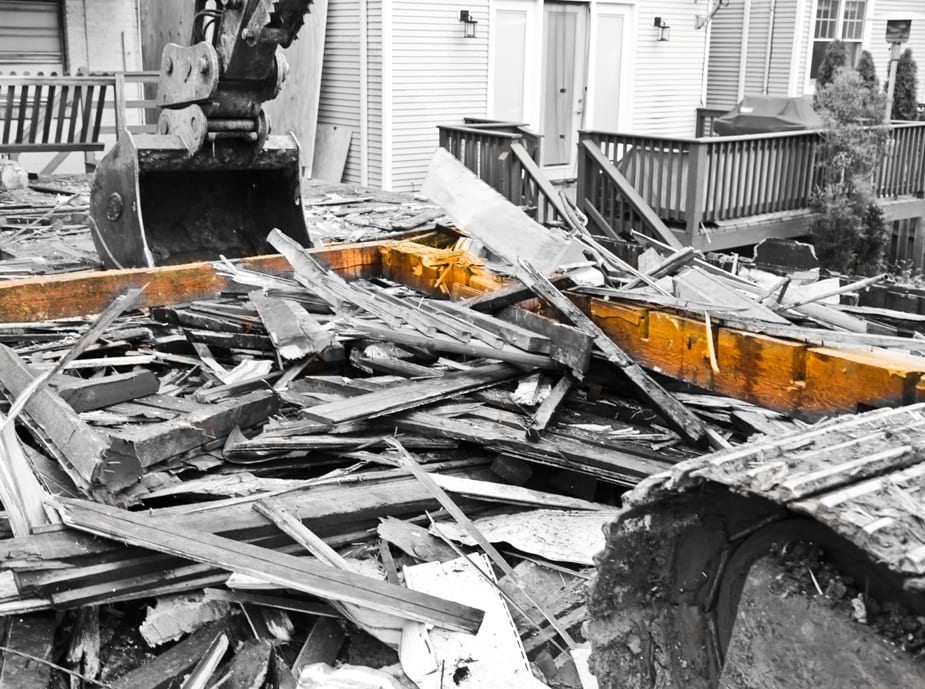
by the end of the day, architectural artifacts were removed from the two-flat, while i gathered (with the help from the wrecker) nearly all of the salvageable posts, sections of the sill plates containing the mortises and tenons along with partially intact "systems" (e.g., stud sections affixed to tongue and groove sheathing covered on the exterior side with original clap board ((all with the use of "cut" or square nails).
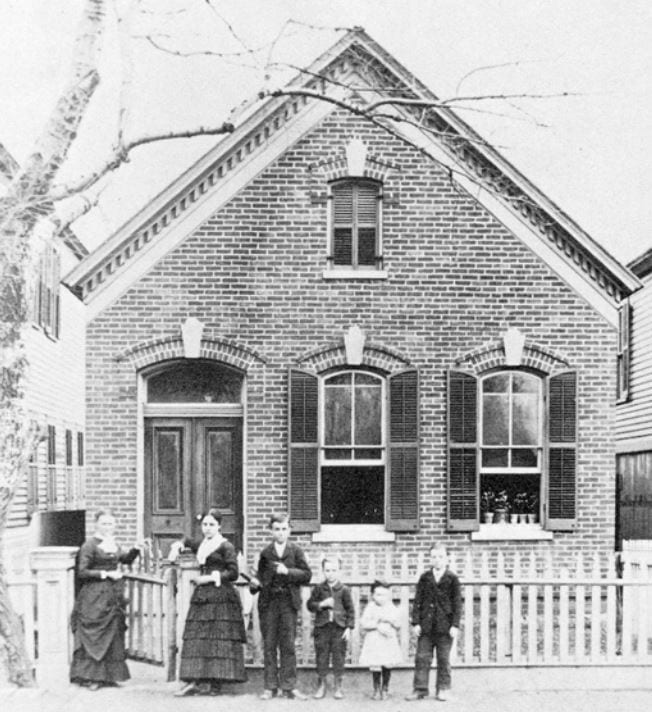
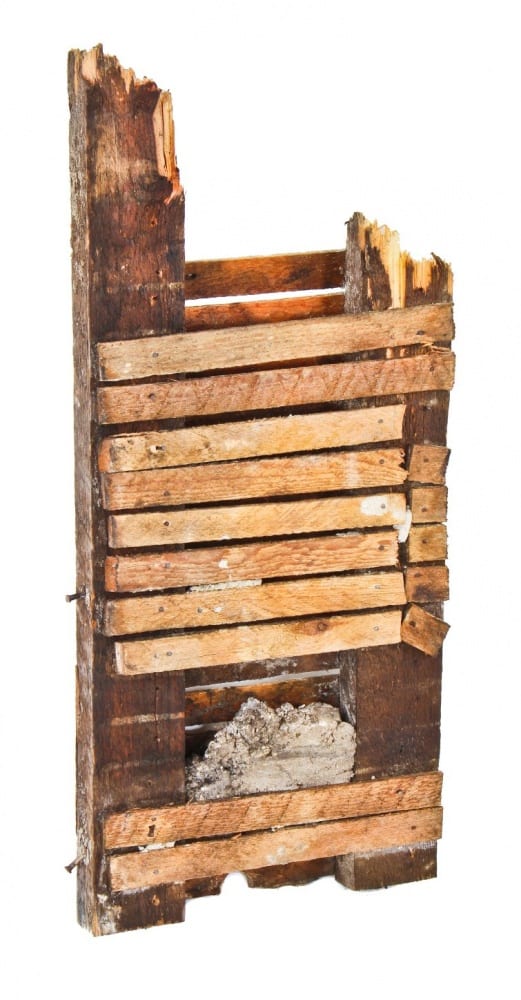
system containing lath, studs and plaster

system fragment with intact clapboard nailed (with cut nails) to sheathing
the entire salvage operation was completed in a few days with additional time spent in a holding pattern while debris was cleared for excavation where we could return to look for privy pits on the lot. we did discover one located between the two houses - it was likely the privy pit belonging to the workers cottage and possibly for a short time, the two-flat. several bottles, bones and pottery were unearthed from the pit. the newly added urban archaeological component (i.e., seeking out and digging out privy pits) if time permits, is now something i greatly look forward to exploring further, which evolved from my discovery of ash pits and the wood-lined privy at the john kent russell site. the additional artifacts and ultimately, evidence that would bolster our many theories of the confusing construction/alteration timeline was of tremendous importance in telling that narrative.
the gallery below represents some of the bottles discovered in the privy pit located at this salvage site. i would like to assume that the majority of the artifacts were used by the occupants of the workers cottage when it was located at the front of the lot. since some of the bottles appear to be earlier (e.g., late 1850's - early 1870's), while other appear long after the cottage was built, this particular privy proved puzzling, but we didn't get the time needed to analyze or address the mounting questions (like we did with the russell privy) since we were working around an operating backhoe excavating the lot for a new foundation to be poured.
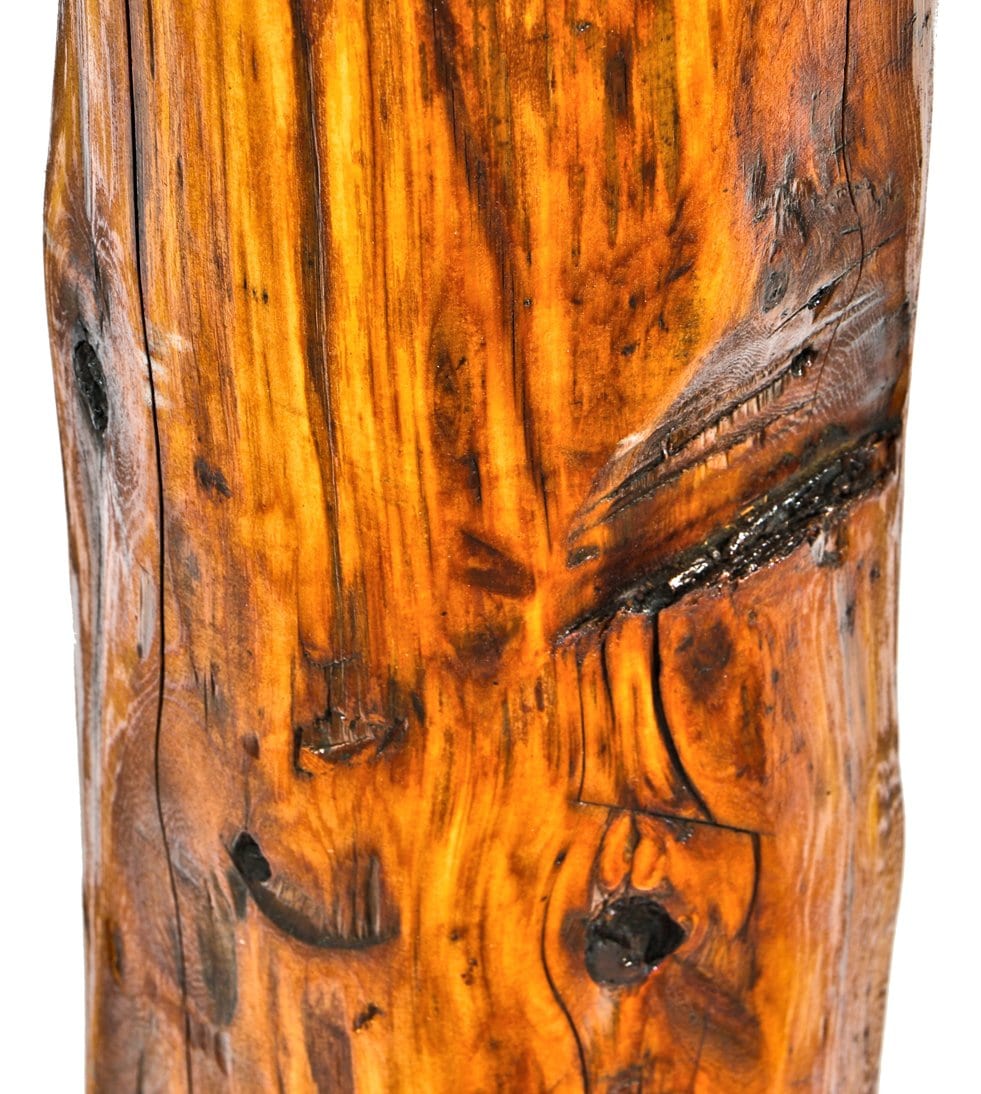

This entry was posted in , Miscellaneous, Salvages, Bldg. 51, New Products, New Acquisitions & Sales and Promotions on November 10 2014 by Eric
WORDLWIDE SHIPPING
If required, please contact an Urban Remains sales associate.
NEW PRODUCTS DAILY
Check back daily as we are constantly adding new products.
PREMIUM SUPPORT
We're here to help answer any question. Contact us anytime!
SALES & PROMOTIONS
Join our newsletter to get the latest information

