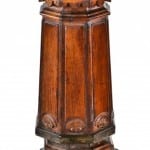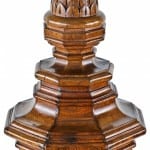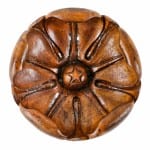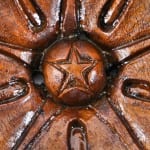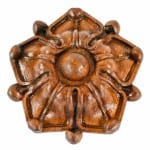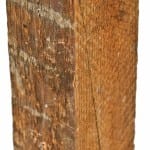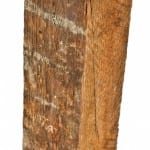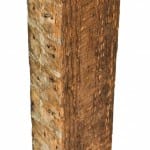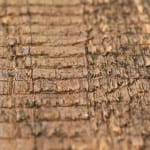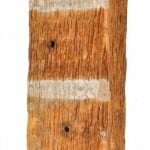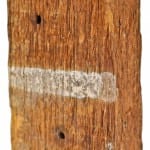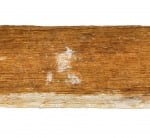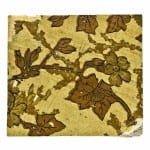remarkable walnut wood staircase salvaged from the joseph t. ryerson mansion (1873)
This entry was posted on January 28 2015 by Eric
this opulent post-fire chicago mansion, located north of the river on wabash avenue (formerly cass street) near ontario, was built for pioneer steel king joseph t. ryerson in 1873, at an estimated cost of 50,000 dollars by architects burling and adler.
the successful industrialist established his chicago-based business in 1842, known as the joseph t. ryerson & son company. prior to the construction of the post-fire chicago mansion, ryerson and his family occupied a residence on the same site constructed in 1860 and later destroyed by the great chicago fire in 1871.
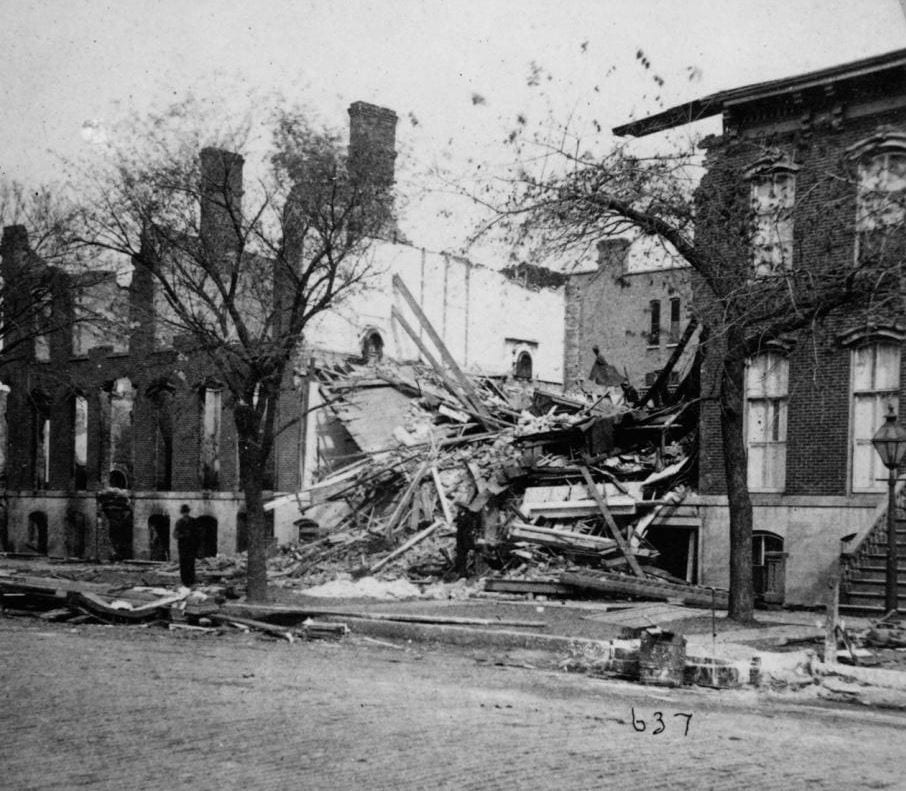
it has been said that joseph ryerson was forced to take a "hurried departure" in a carriage from his residence with only a few items he managed to gather before the house was consumed by the fire.
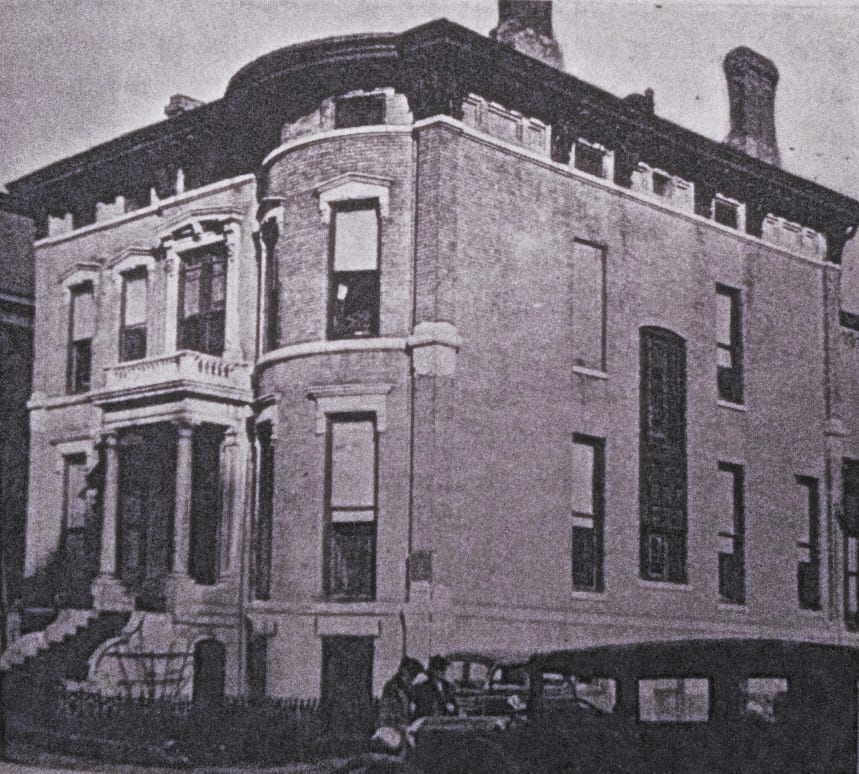
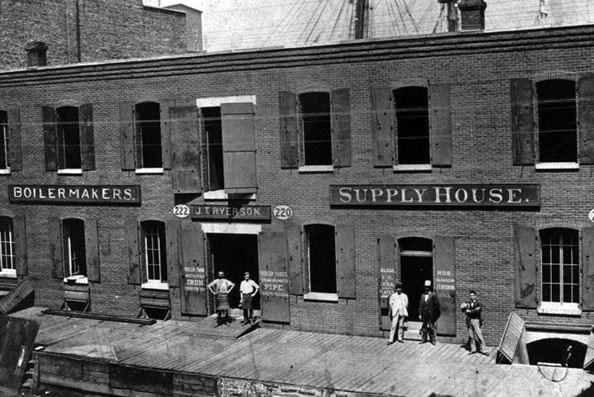
during the 1880's and through the 1890's, the house was owned and occupied by a.a carpenter, who was a founder of the kirby-carpenter company established in 1872. augustus alvord carpenter was active in social, civic, and business affairs in the city. the "handsome carriages" of many society and civic leaders of chicago were often seen before the stone portals surrounding the home's main entrance.
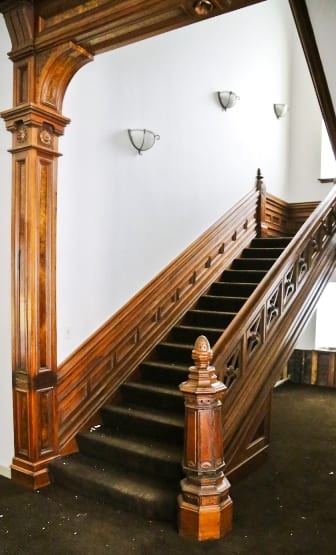
the ryerson mansion shared the same fate (to some degree) that so many other magnificent, but archaic or out-of-date and poorly-maintained mansions succumbed to during the depression years, where unforgiving landlords converted the one grand interiors into haphazardly constructed "apartments" with very little concern for the distinctive architectural elements.
fortunately, when the ryerson mansion was leased to miss elizabeth macdonald during the 1930's, she went to great lengths to preserve the italian marble fireplaces, stained glass windows, tall hall mirrors and fine inlaid or parquet wood floors found throughout the first floor.
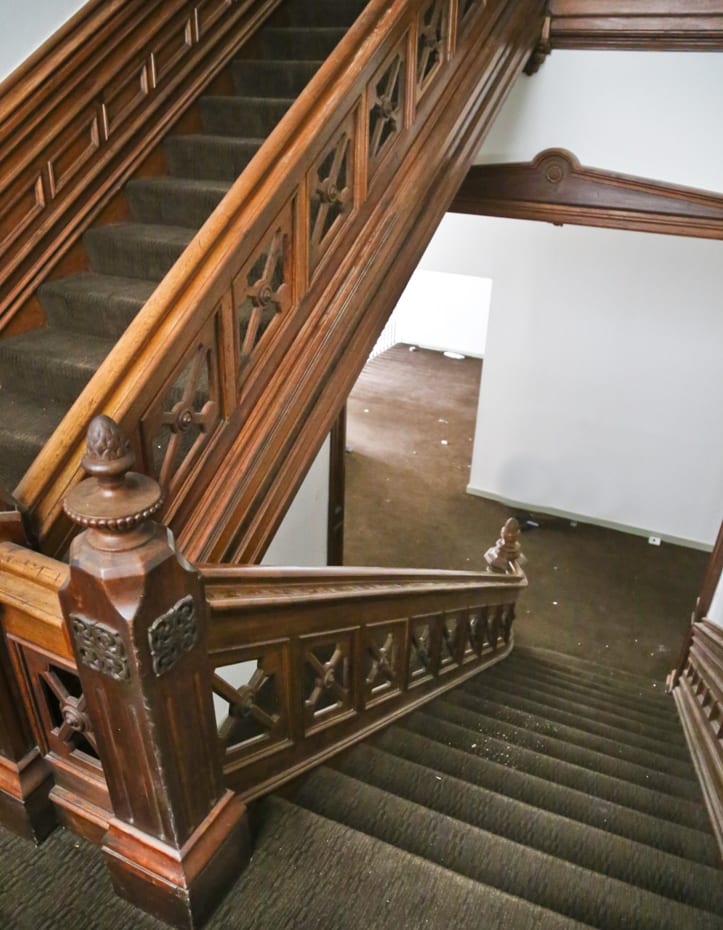
over the following decades, the house would undergo more and more renovations or alterations that left very little of the original exterior and interior elements intact. in fact, the only significant architectural detail left intact when we arrived on the scene, was the solid walnut wood staircase, containing multiple newel posts adorned with highly detailed hand-carved pineapple finials. however, after further research prior to the salvage, the extant staircase was likely replaced in the 1880's during the time lumber baron a.a. carpenter and family occupied the house.
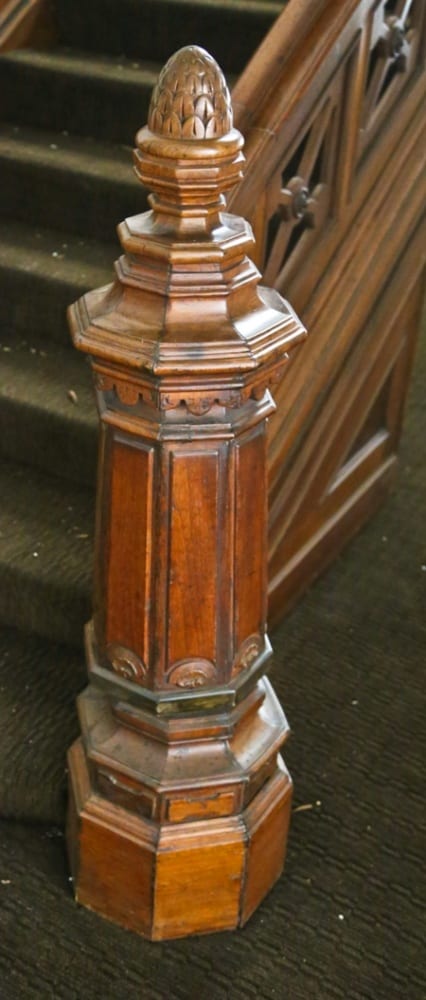
after the staircase was successfully removed and brought back to the shop, i stayed behind and spent a great deal of time undoing multiple remuddlings in various locations to determine if any other original elements where still hidden under the installation of poorly chosen "upgrades."
i was delighted to to find the original, albeit damaged, ornamental plaster ceiling hidden above three false ceilings added over the past half century. in addition, i managed to uncover a very early, if not original, 19th century polychromatic floral motif wall covering located in one of the front parlors.
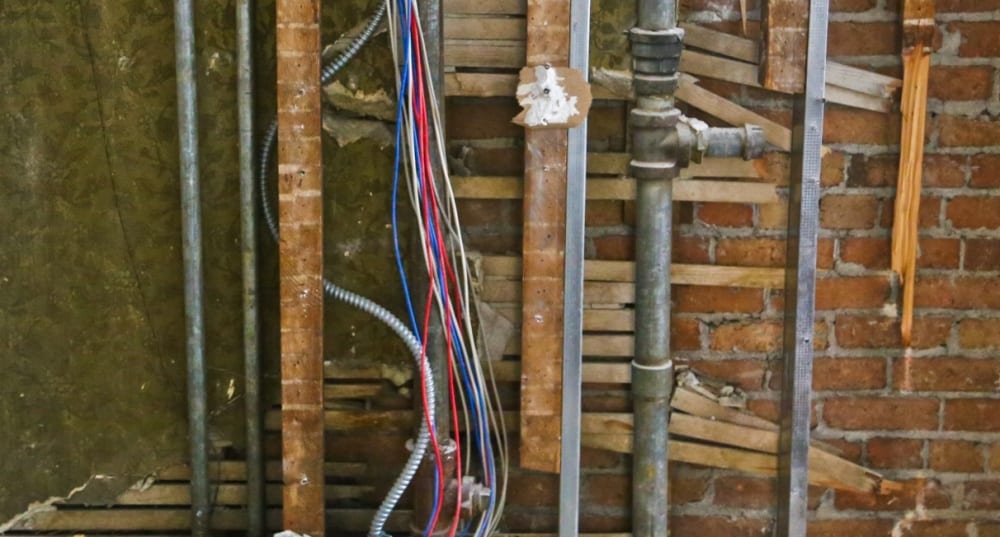
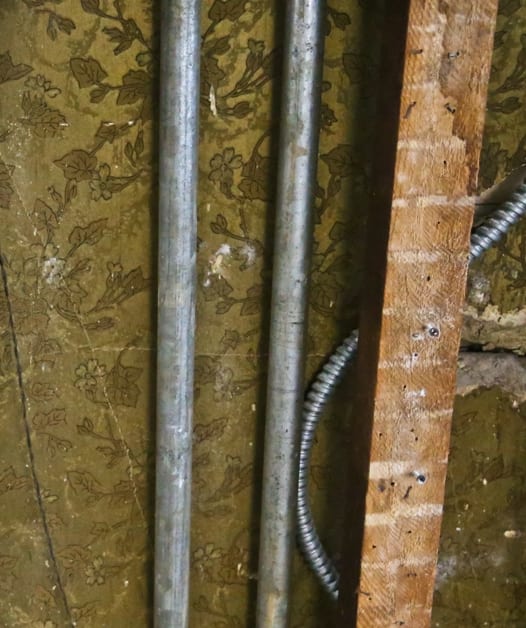
finally, i removed various stud, lathe and firring wood segments, along with cut nails and other building materials that were consistent with the 1873 construction. i have a strong feeling that portions of the brick walls and most definitely the foundation, not only survived the fire, but was reused during construction of their new home located on the same site.
the small collection of recovered building materials, including a block of plaster wall with ornamented covering is found below in the image gallery. demolition of the house is well underway.
This entry was posted in , Miscellaneous, Salvages, Bldg. 51, New Products, Events & Announcements, New Acquisitions & Bldg. 51 Feed on January 28 2015 by Eric
WORDLWIDE SHIPPING
If required, please contact an Urban Remains sales associate.
NEW PRODUCTS DAILY
Check back daily as we are constantly adding new products.
PREMIUM SUPPORT
We're here to help answer any question. Contact us anytime!
SALES & PROMOTIONS
Join our newsletter to get the latest information

