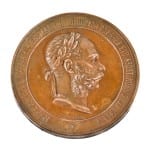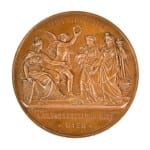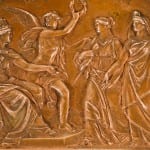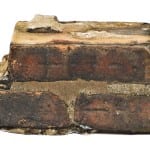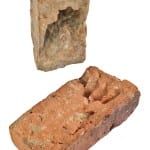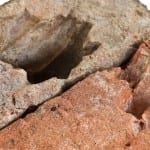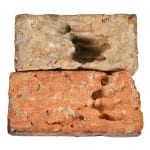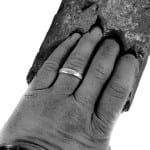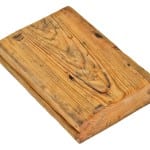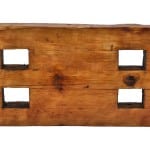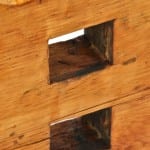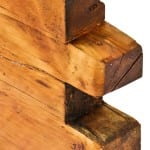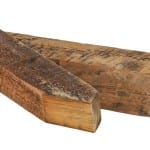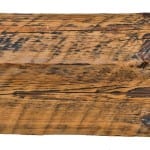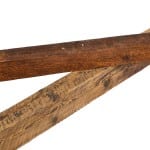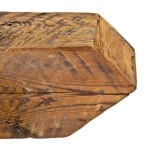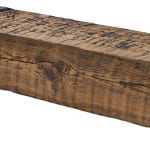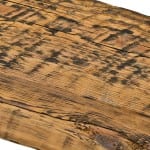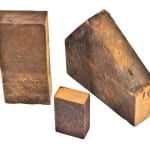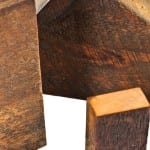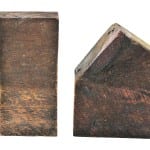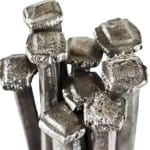remnants of a pre-fire chicago german high school collected during its demolition
This entry was posted on April 14 2015 by Eric
i have yet to post concluding remarks on the final days of the gethsamane missionary baptist church's demolition. i'm so incredibly behind on posting about my involvement in this seemingly endless demolition craze because i'm either out the door at a moment's notice to document yet another site faced with the wrecking ball or taking care of business matters at urban remains.
despite this, i felt the growing need to at least post some images and provide a few observations from those last days at the pre-fire chicago german school that was bulldozed a few weeks back. i hope the gallery of building materials recovered will provide the reader with a visual reference to some of the original building materials recovered before and during demolition.
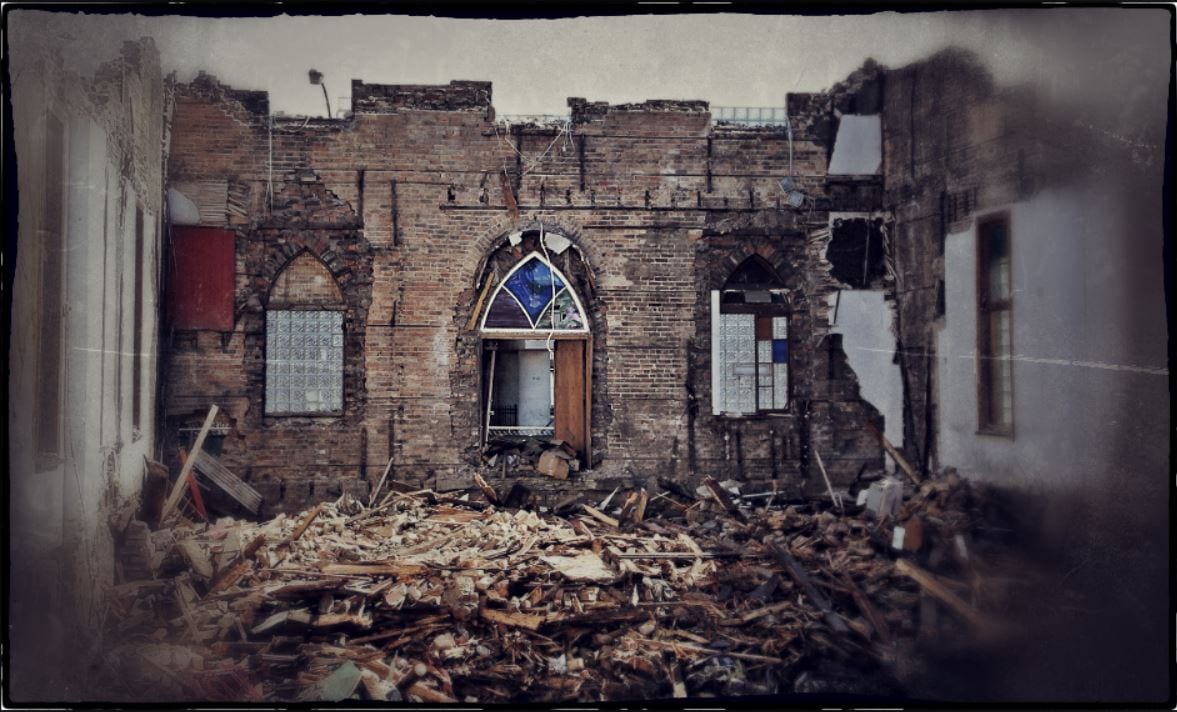
so in short, i managed to discover the gethsamane missionary baptist church's time capsule installed behind a limestone plaque when the new facade was constructed in 1945. however, the time capsule placed in the "cornerstone" of the german high school completed in 1869 was never found to my great disappointment.
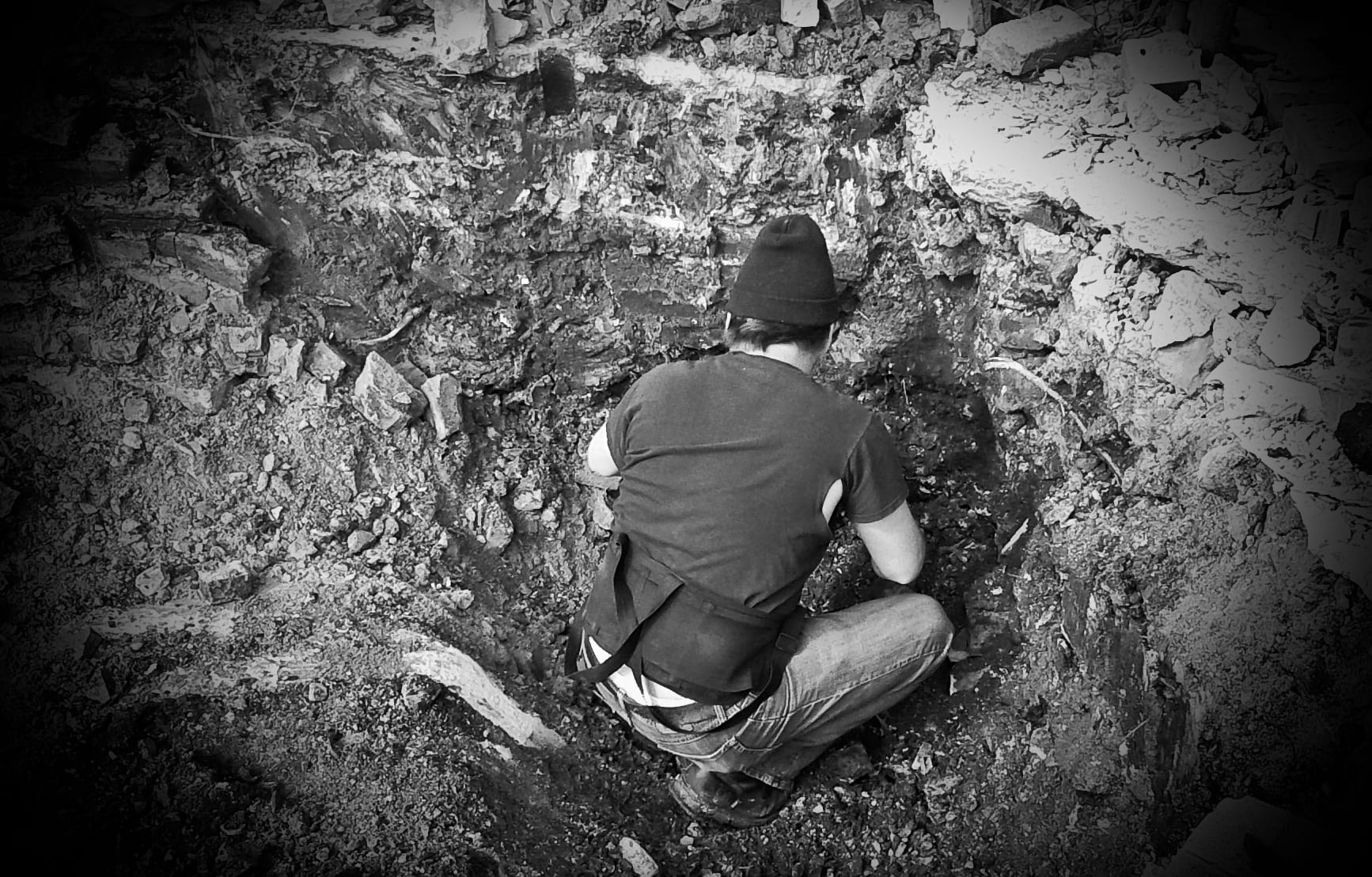
i wasn't terribly surprised that i failed to find the pre-chicago fire time capsule since it very well may have been discarded or lost when the new facade was added in 1945. however, after i discovered portions of the original facade (exposed during demolition), i quickly surmised that the original facade was not entirely removed, only substantially modified. this discovery ushered in the possibility that the one of the unaltered sections may very well have held the time capsule.
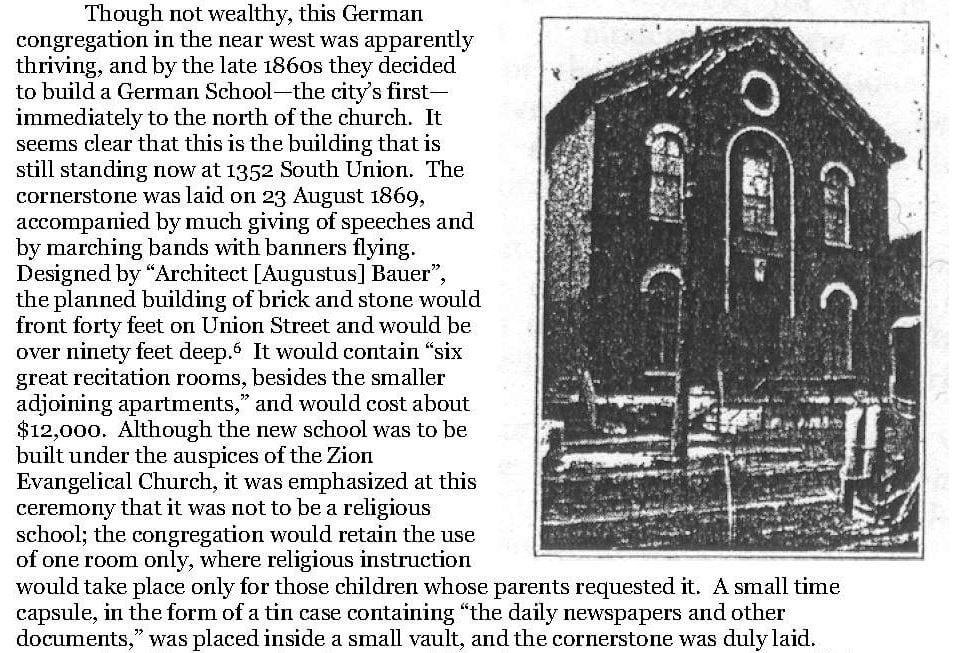
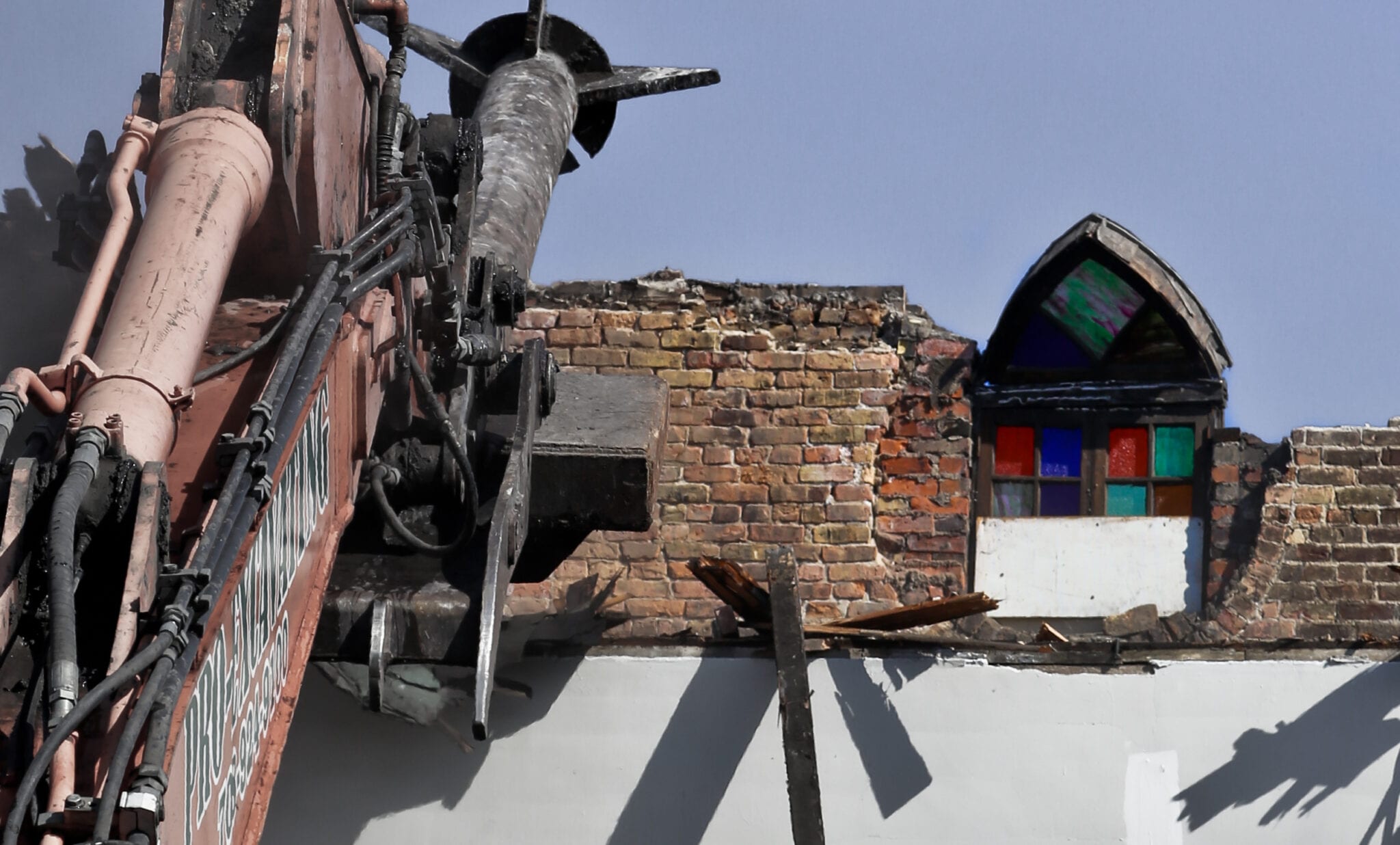 with the discovery of the original facade remaining partially intact in the forefront of my mind, i managed to locate the brick outline of the original facade's centrally located oculus window positioned below the roofline and, to my great surprise, uncover and successfully extract an original portion of the semi-circular raised paneled white pine wood door jamb, left in place during the facadectomy.
with the discovery of the original facade remaining partially intact in the forefront of my mind, i managed to locate the brick outline of the original facade's centrally located oculus window positioned below the roofline and, to my great surprise, uncover and successfully extract an original portion of the semi-circular raised paneled white pine wood door jamb, left in place during the facadectomy.
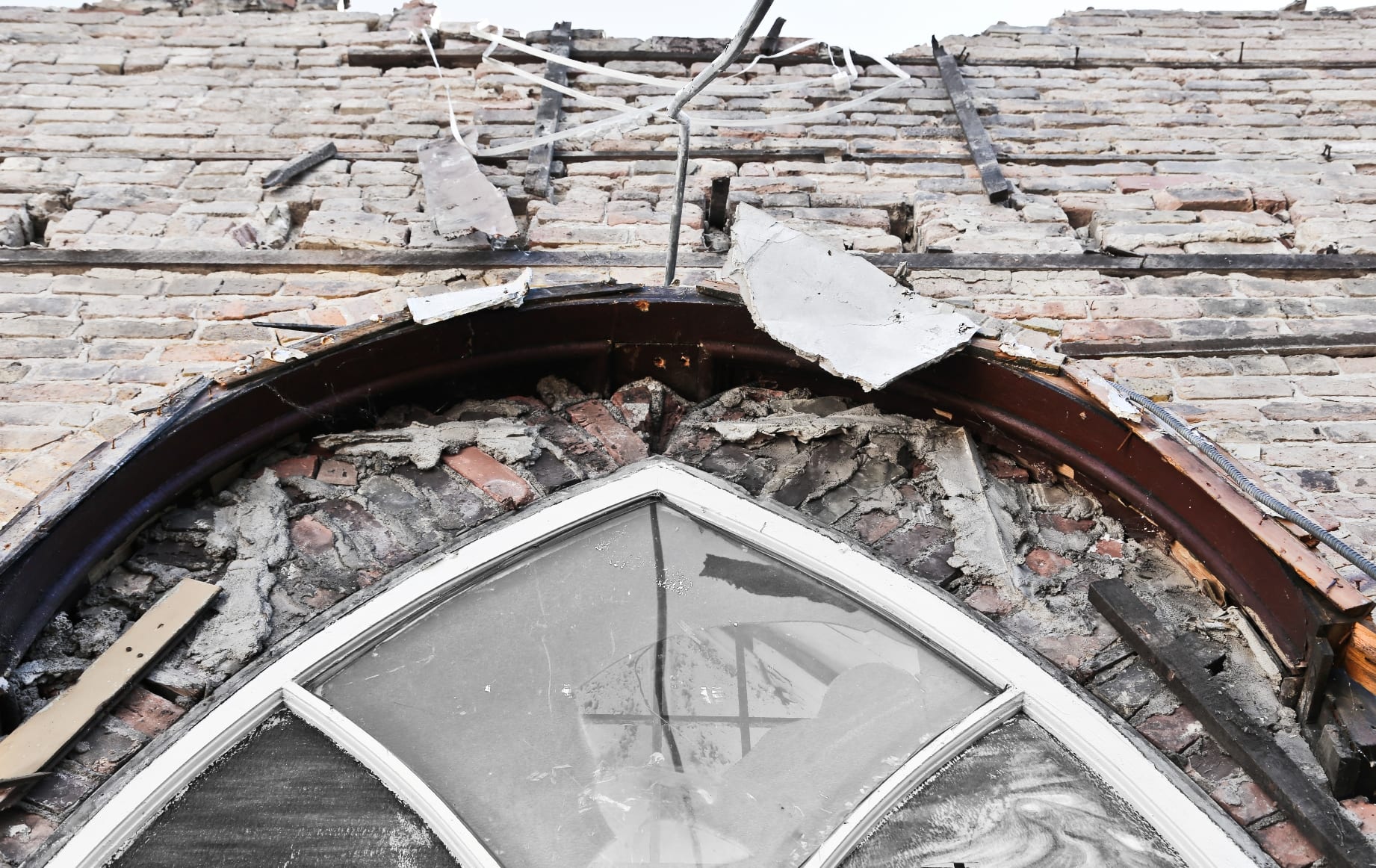
the other interesting discovery was an oversized solid cast bronze medallion commemorating the world's exposition at vienna in 1873 - four years after the building was built. this wonderfully intact and finely detailed bronze medallion was found under a staircase located in the northwestern corner of the building during demolition. images of the medallion are shown below in the filmstrip.
perhaps when i have more time on my hands, i will provide a more detailed analysis of the following: the handling of the original facade during the facadectomy by carefully reexamining my images, determine whether the single extant load bearing ornamental cast iron interior column is original to the building's construction completed in 1869, and further explore the building materials and methodologies pertaining to the largely unaltered w-shaped rafter system, comprised largely of notched white pine wood beams assembled from the ridge down to the wall plate.
in the meantime, i will conclude with an image gallery of building materials i recovered and documented that were undoubtedly used in the school's construction in 1869.
- original exterior brick from the north wall
- two “common” bricks with notable finger indentation
- close up view of the finger indentation
- two “common” bricks with pronounced finger indentation arranged side by side
- fingers of hand conforming to the brick indentation
- section of the original white pine wood tongue and groove floor board
- assemble of original building materials dating to time of construction (1869)
- second floor white pine wood mortised joist with opposed beveled edge tenons
- detailed image of mortised joist
- detail of beveled edge tenons
- detail of notched rafter (forefront) removed from the original “w” trussing
- detail of the circular-saw markings from an original notched rafter
- two recovered notched white pine wood rafters from the original “w” trussing (1869)
- detail of notched rafter
- additional view of circular saw markings on “w” rafter trussing system beam (1869)
- detail of rafter saw markings (1869)
- assemblage of original white pine wood building materials
- detailed image of saw markings and grain patterns of the specimens recovered
- from left to right: section of an original stud, floor joist and staircase stringer – all comprised of white pine wood
- original embossed square head cut nails from time of construction (1869)
end
This entry was posted in , Miscellaneous, Salvages, Bldg. 51, New Products, Events & Announcements, New Acquisitions, Featured Posts & Bldg. 51 Feed on April 14 2015 by Eric
WORDLWIDE SHIPPING
If required, please contact an Urban Remains sales associate.
NEW PRODUCTS DAILY
Check back daily as we are constantly adding new products.
PREMIUM SUPPORT
We're here to help answer any question. Contact us anytime!
SALES & PROMOTIONS
Join our newsletter to get the latest information

