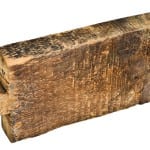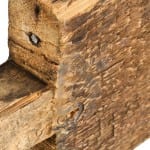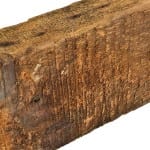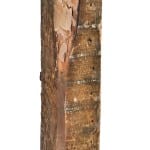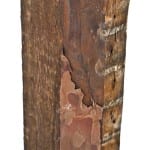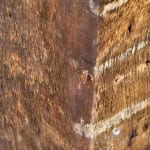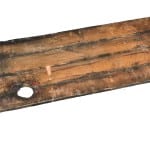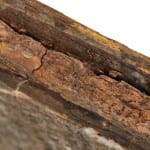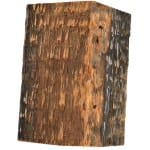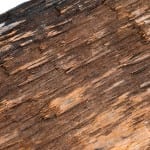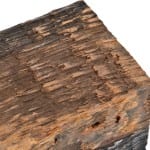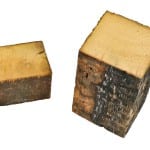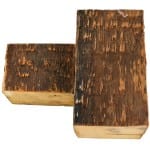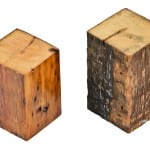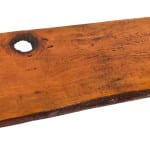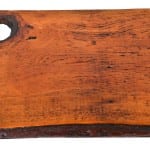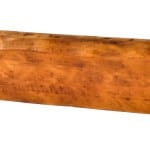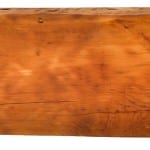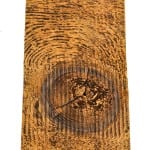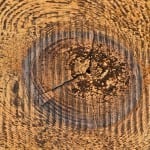another modest pre-fire chicago boarding house hiding in plain sight demolished
This entry was posted on April 22 2015 by Eric
i had my eye on this little 19th century two-story gable or hipped wooden frame chicago cottage for weeks after i discovered that a demolition permit was pulled to obliterate it in preparation for a new residential development.
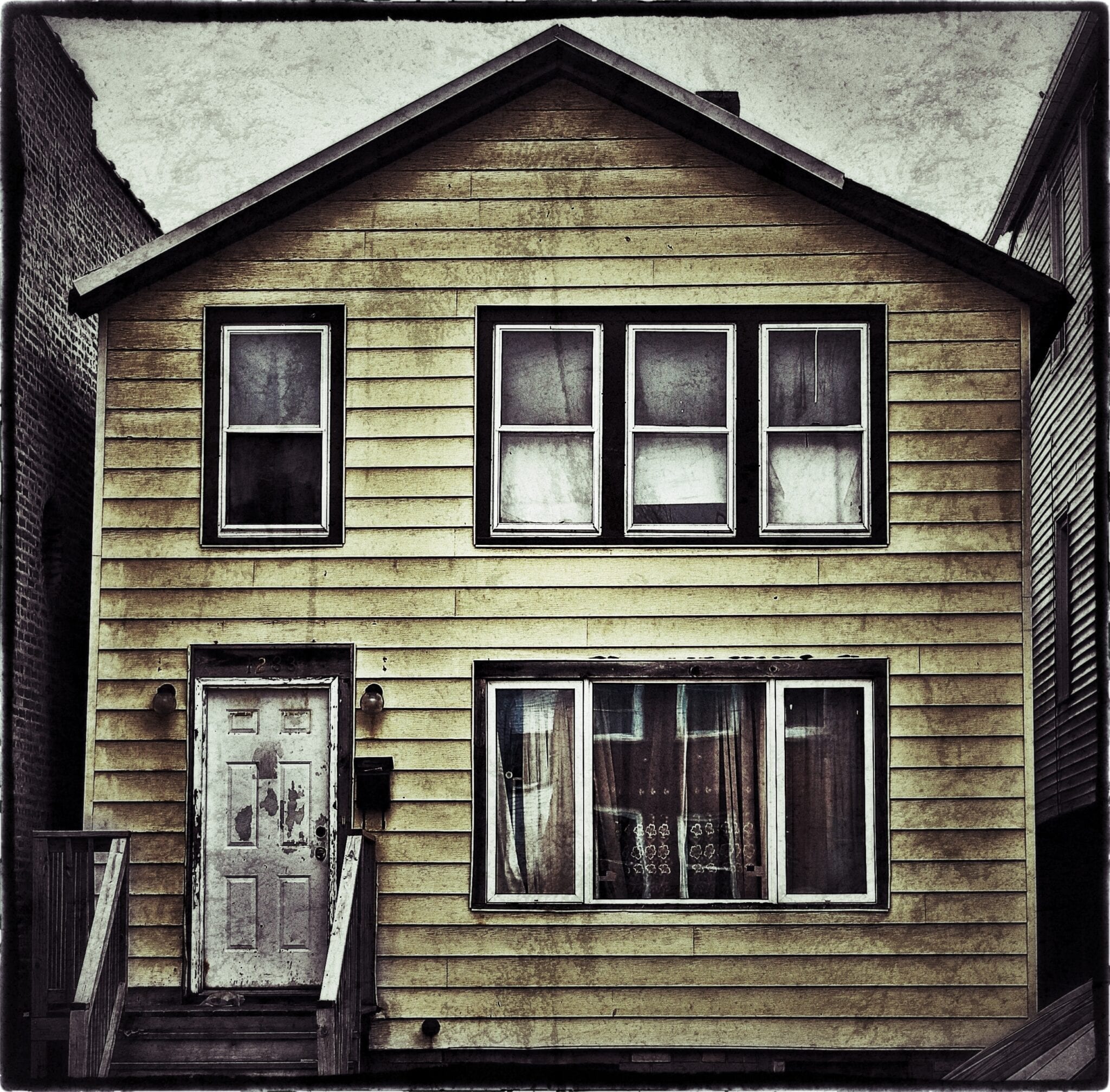
after looking it over time and again, i strongly suspected the house might very well date to the 1850's or at the very latest, 1860's. however, i wouldn't be able to know with greater certainty until the excavator arrived and revealed the building elements hidden underneath several remuddlings.
note: just the other night i found some wadded newspaper between a stud and sheathing. after researching the content, i arrived at an 1858 date that i'm rather confident is right.
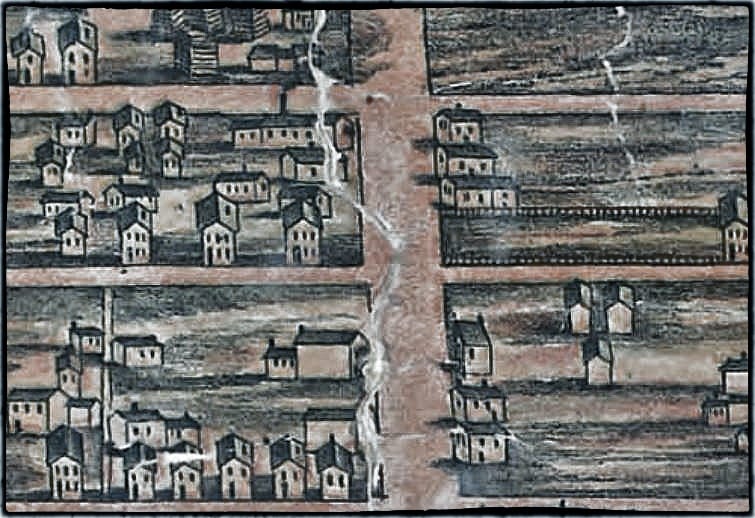
unfortunately, i missed the demolition, but when i arrived on site late at night on my way home from the shop, everything was there, just pulled down by the backhoe. with a flashlight i walked in and around the rubble to find studs, joists, sill plates, etc. when my light flashed on an entire section of wall, complete with studs and sheathing my jaw dropped.
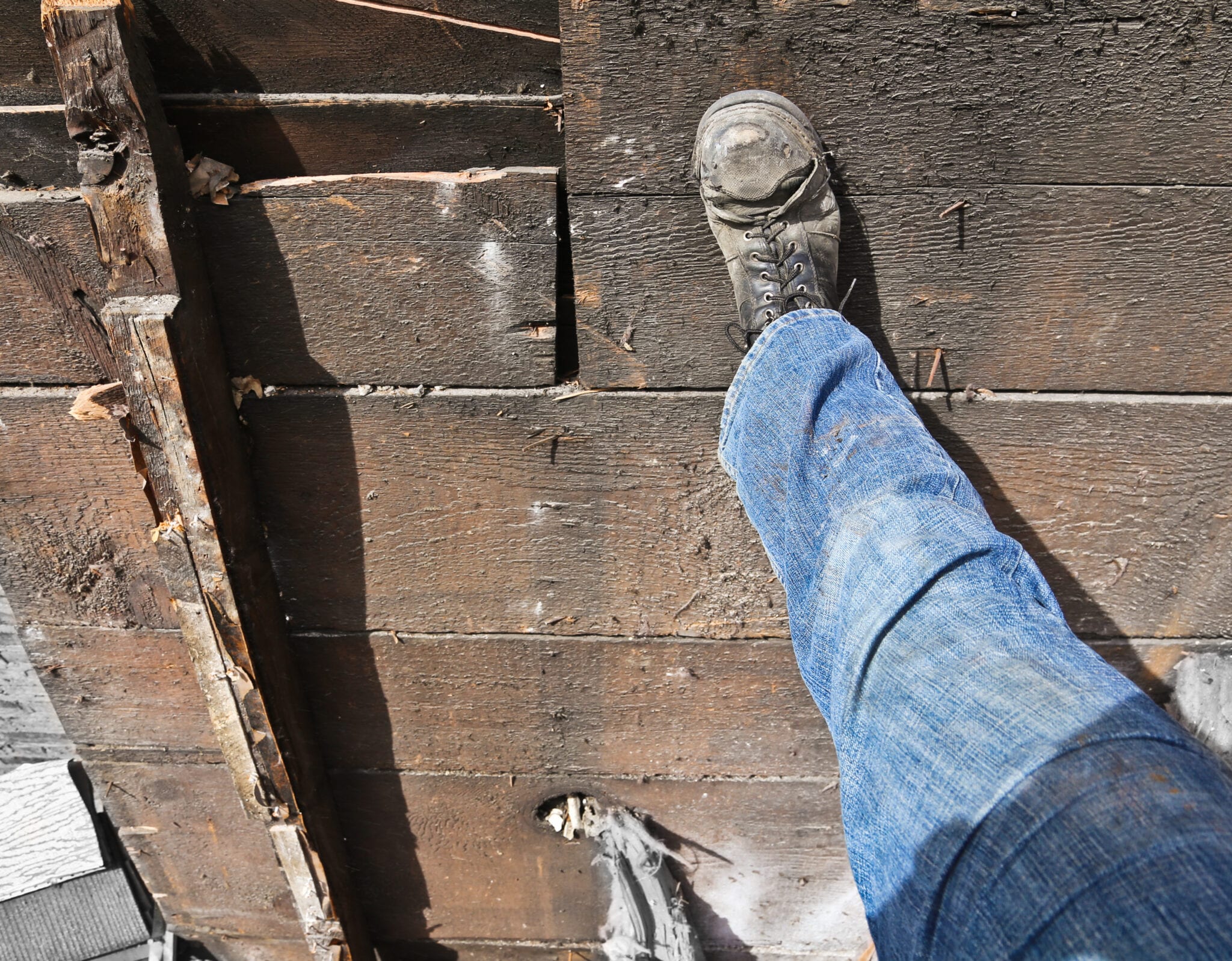
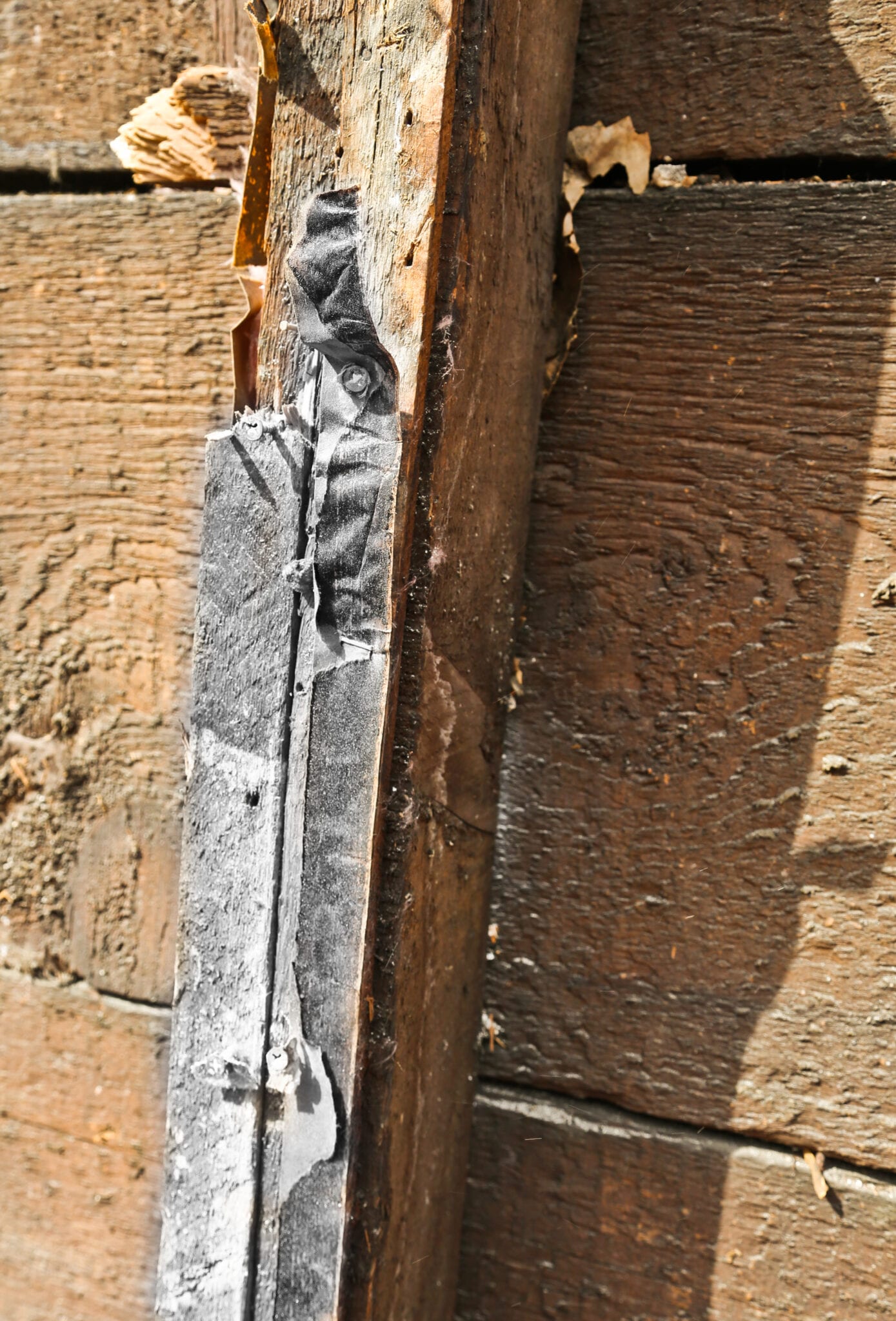
the white pine wood studs were virtually identical to the ones i discovered in the john kent russell residence (1855). the framing system used against the sheathing consisted primarily of of pine wood studs measuring 3 x 4 inches, with saw markings and heavy adz axe marks from portions and/or entire segments.
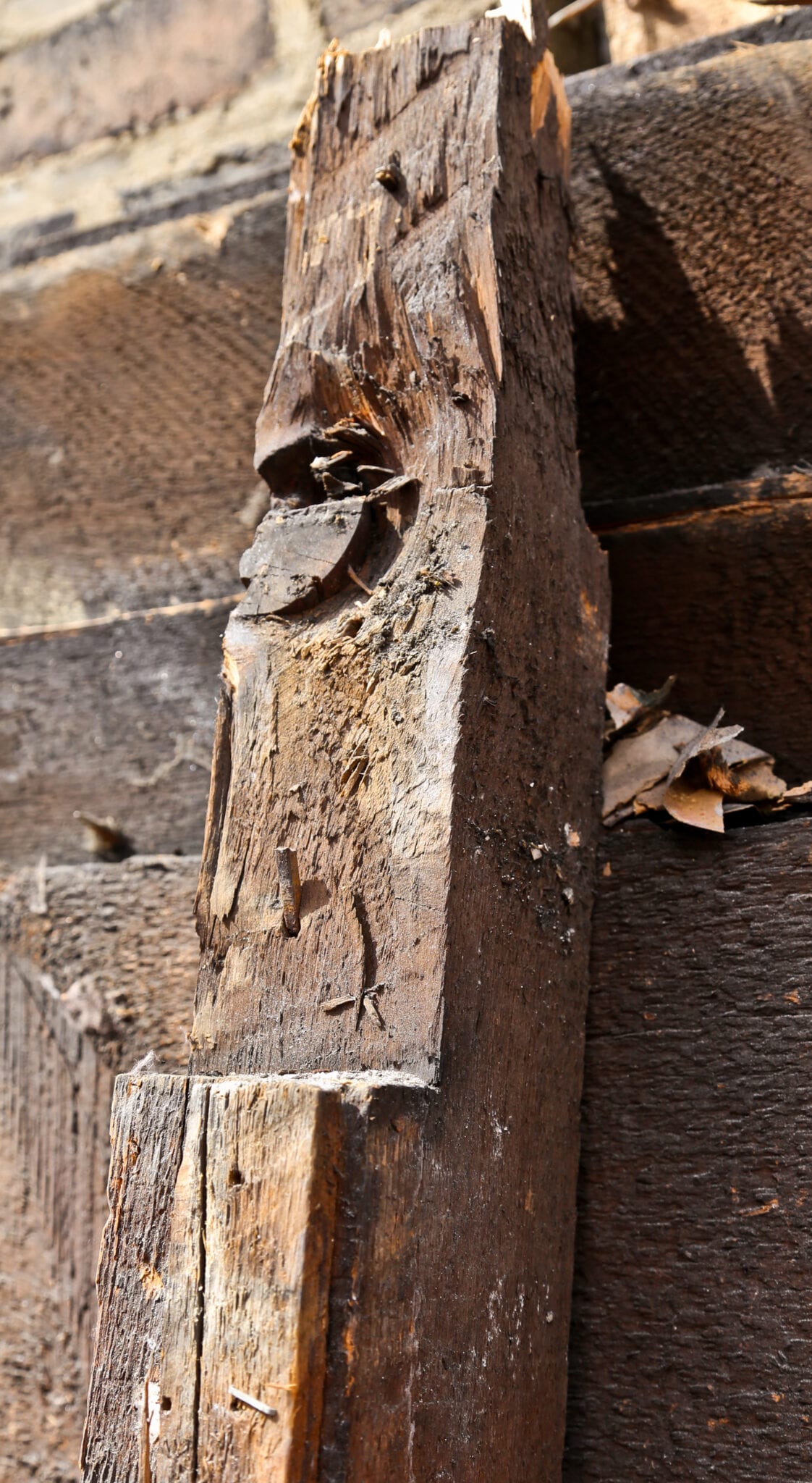
the incredibly rough sawn sheathing was remarkable in scale and/or size, with massive boards assembled together against the studs without being interlocked by tongue and groove joinery.
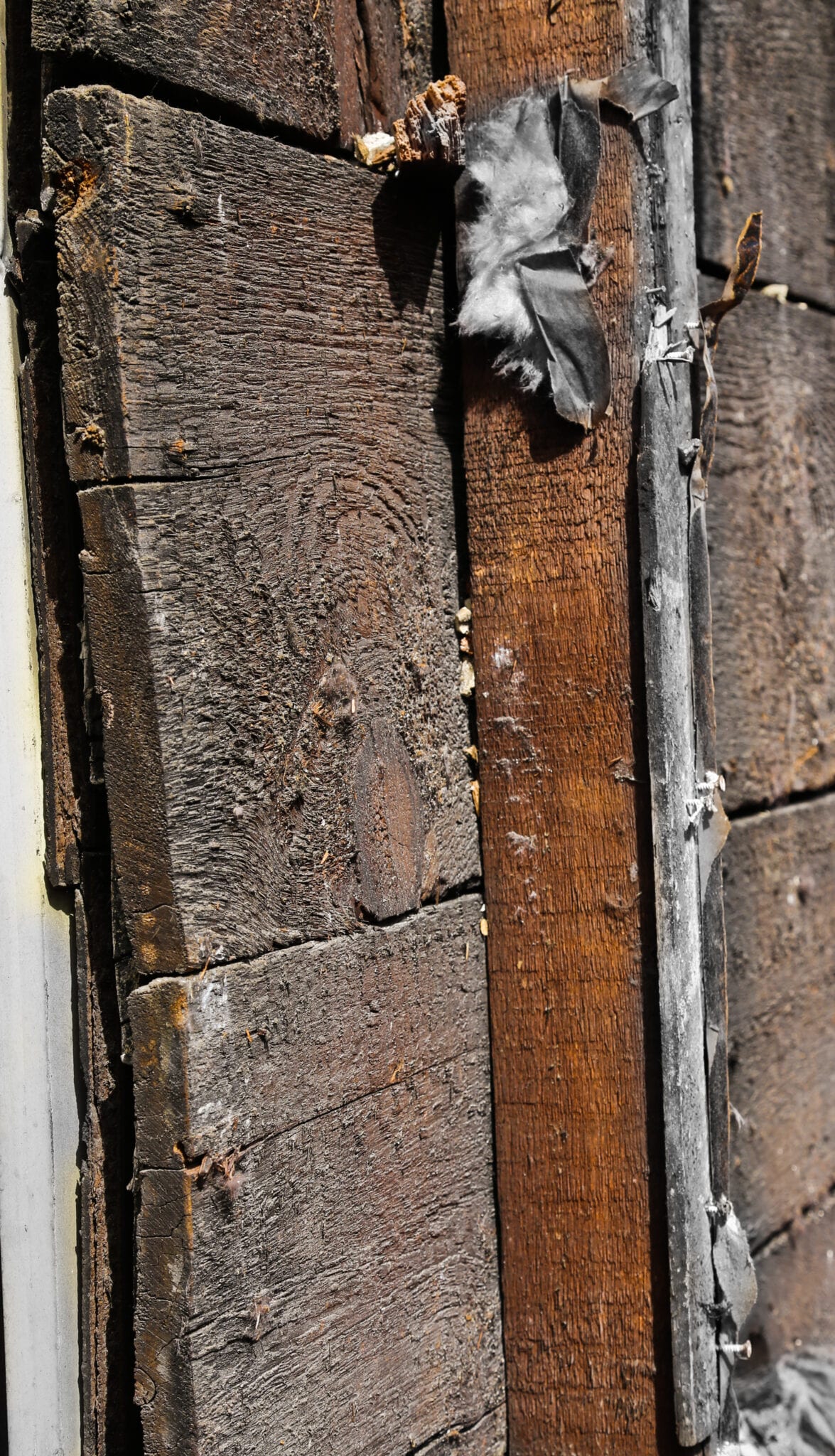
i immediately grabbed as many pieces as i could stuff into my volkswagen, despite scratching my seats, etc. i even strapped a few larger pieces to the top of my car to bring back to the shop. i thought, enjoy the moment, worry about trashing my car later. i was shaking with excitement.
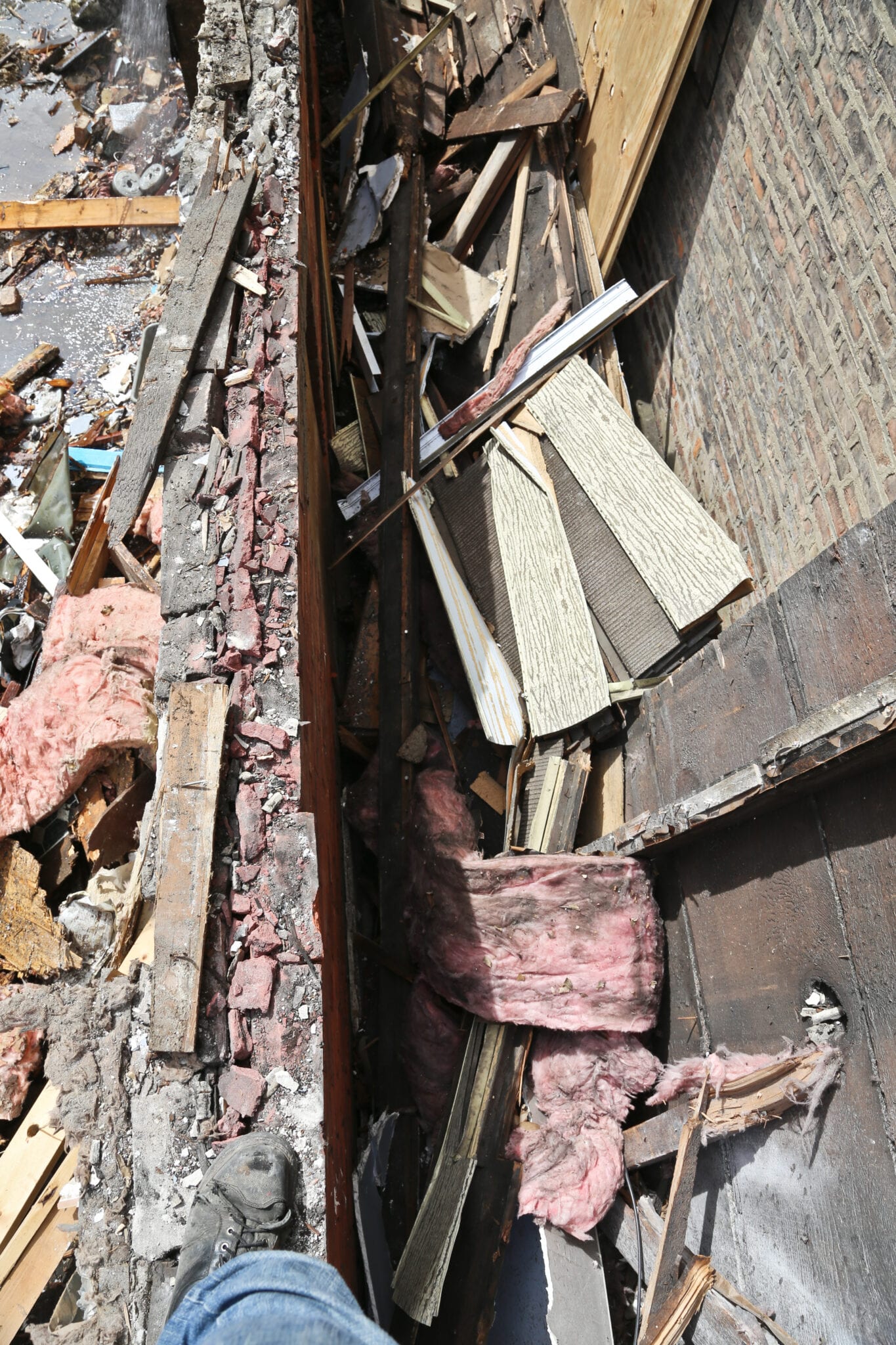
walking along the brick wall where the sill plate rested. the house was likely raised onto brick walls when public sewer lines were added (the john kent russell house ((1855) and many others share the nearly identical foundation configurations).
by the time i removed the last of the wood fragments, it was nearly midnight and i was exhausted. i had been at work since 8:30am and had to go home to begin my "second shift" editing images, research, etc. i tried to shut down before 4am, when my eyeballs where about to fall out of my skull, but there isn't an "off" switch in my neuronal wiring.
the next morning i returned to the site to find the wrecker slowly gathering what remained of the house in preparation for the arrival of dump trucks to cart it all away. i told him i dropped by the other night and proceeded to give him forty dollars to grab additional wood pieces, including key pieces of the massive sheathing leaning against the wall of the residence on the adjoining lot. i'm essentially paying him to take away his "trash."
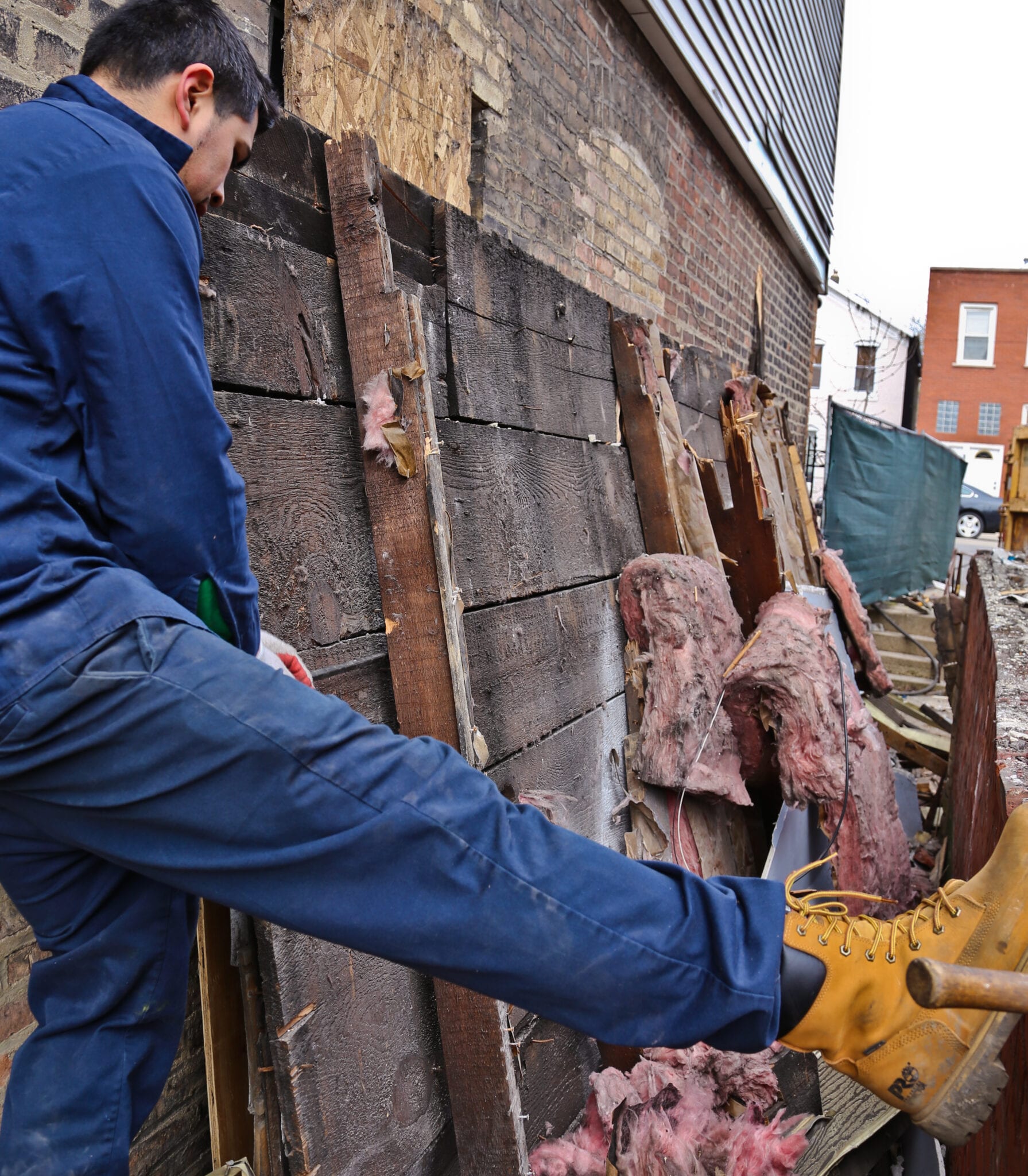
satisfied with the amount of material gathered, i asked the wrecker if excavation was in the works and if so, when. that way i can be onsite, and with fingers crossed, possibly discover a privy pit that would not only lend insight into the lives of the occupants that lived there long ago, but greatly assist in arriving at a more concrete date of construction, based on what is discovered at the very bottom - that is, if there is a privy pit or "vault" and it was just sealed as opposed to being "dipped" by the scavengers hired to periodically clean these pits when they grew full and were going to be reused.
update as of 6/1/2015:
unfortunately, my research on the excavation end was disrupted by individuals who vandalized the dig-site in a haphazrd attempt to seek out bottles for resale purposes. i later witnessed one of them "in action," but i was so disgusted that i just walked. not supringly, when i documented the disturbed area where a privy was likely located, several shards of glass, pottery, etc., were unearthed and left behind. such is life.
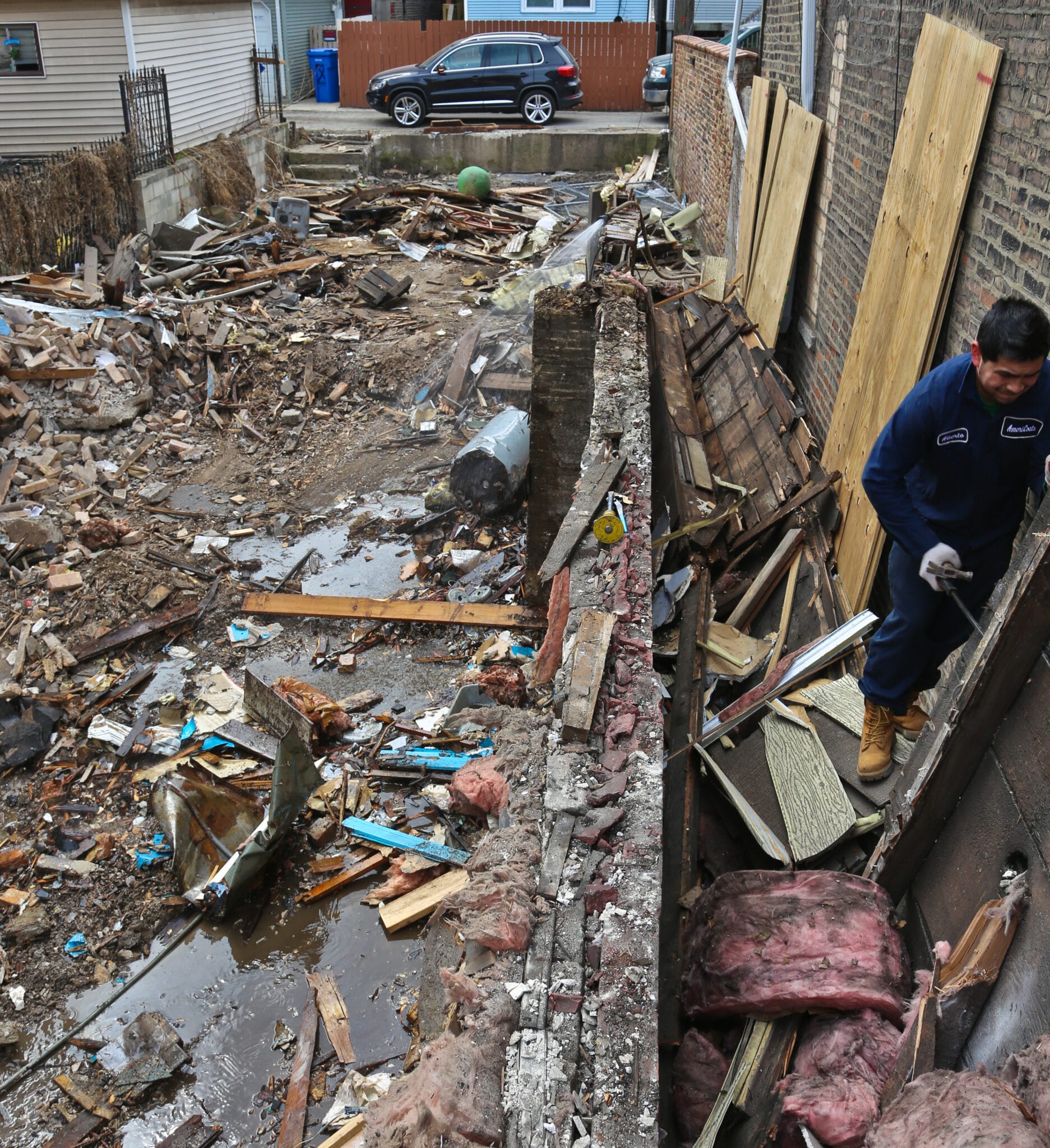
unfortunately, i had only one largely intact "system" of integrated components to photodocument, but i think it represents how the studs and sheathing were used throughout this well-built mid-19th century cottage. sections from this "system" were removed and taken back to the shop (in the company truck this time) where i shot them in the studio. some of the specimens have been lightly cleaned, while others have been sanded and sealed. still other components were recovered from the pile, including a floor joist with tenon. the gallery below represents a sampling of these recovered components.
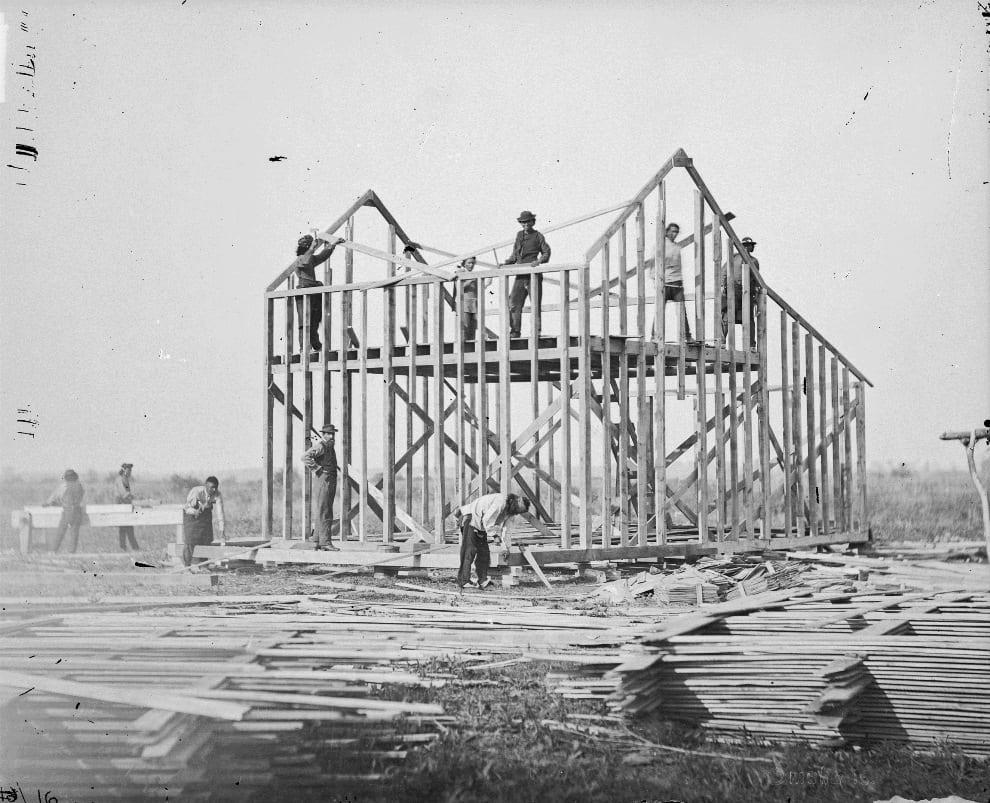
- wall stud from the john kent russell house on the left (1855) and a stud section from the boarding house (1859) on the right
on a happier note, we refinished a few pieces of the massive sheathing and a few joists to visually illustrate just how remarkable this old growth pine wood looks under its aged skin. it also serves as a vivid reminder that massive quantities of this well-preserved wood is being trucked off and discarded at the landfill on a daily basis from demolitions throughout chicago.
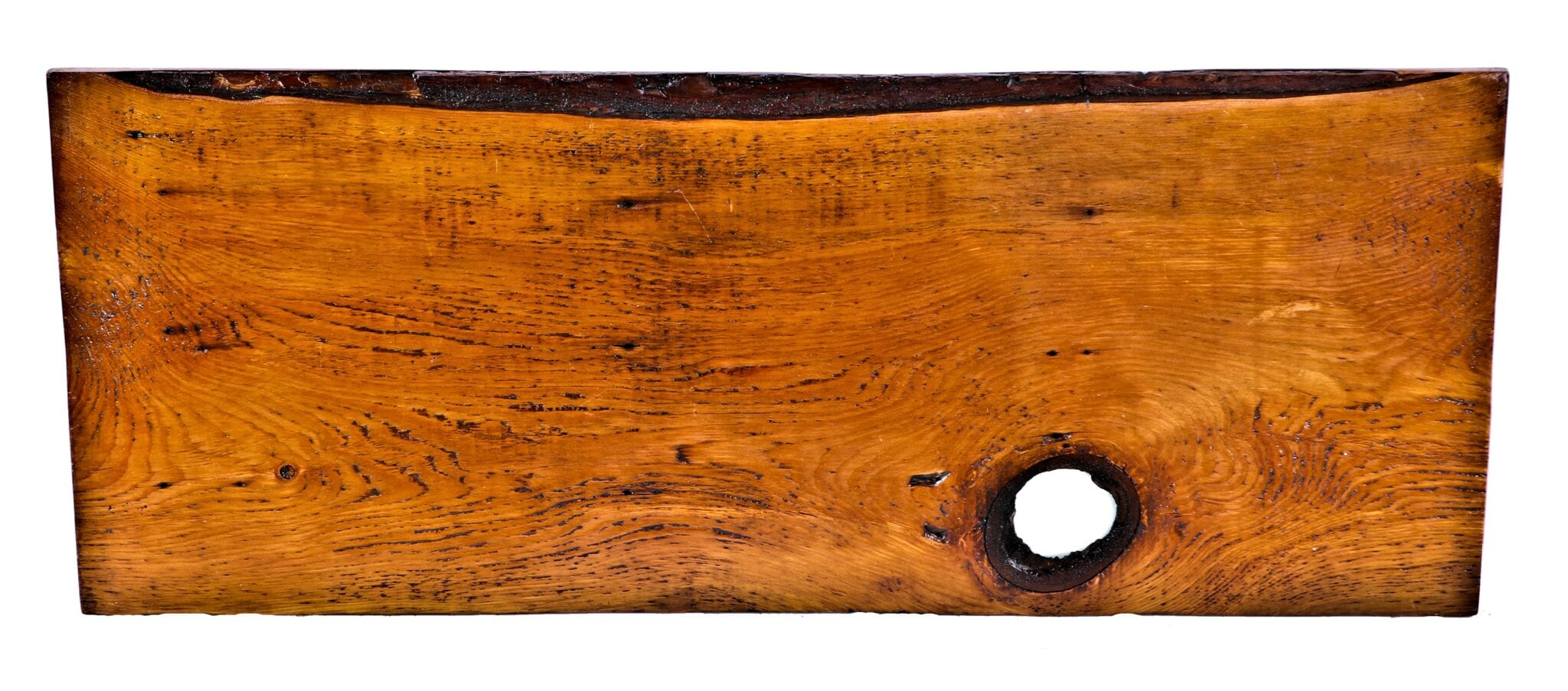
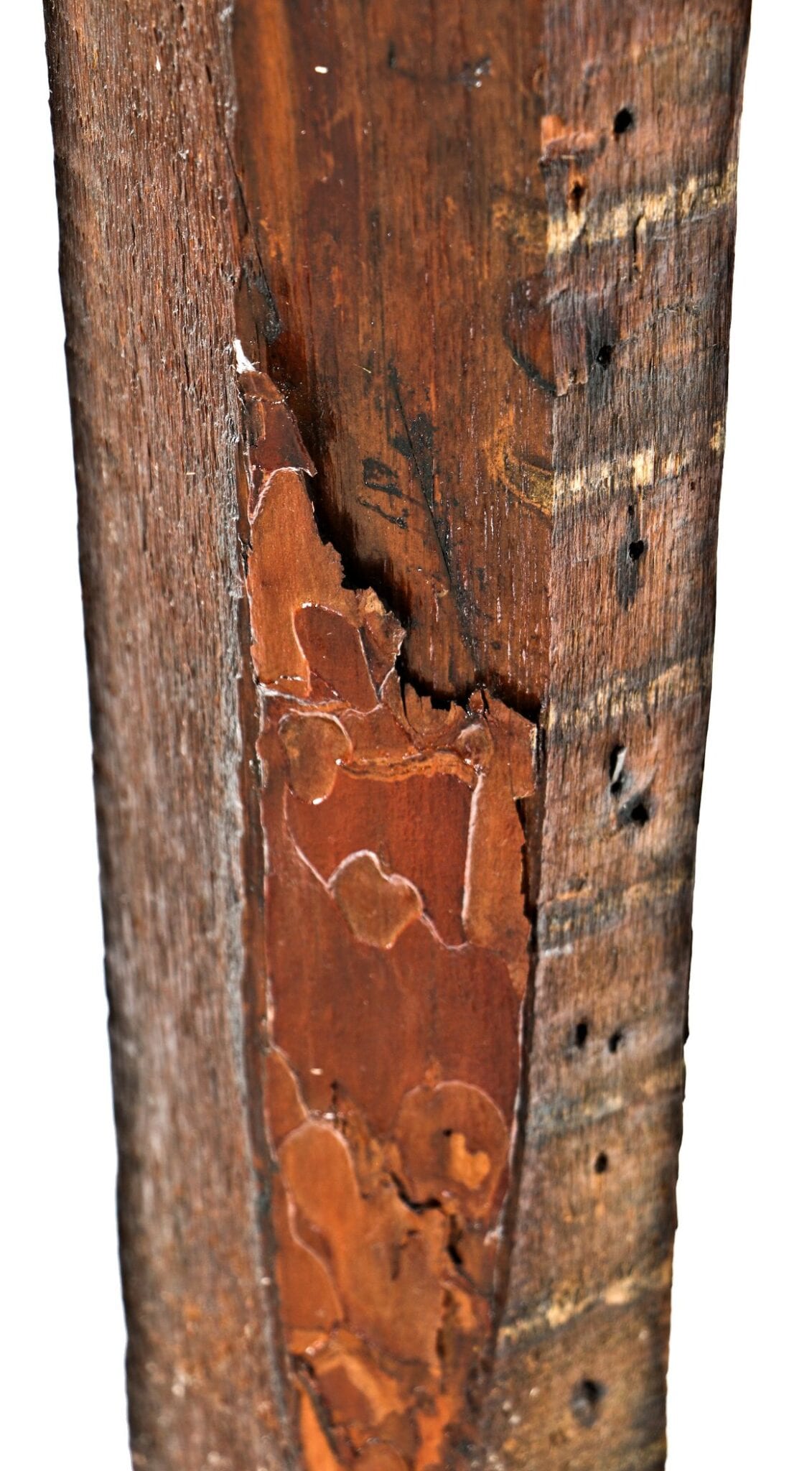
 the newly-built house was constructed on the site in a matter of months.
the newly-built house was constructed on the site in a matter of months.
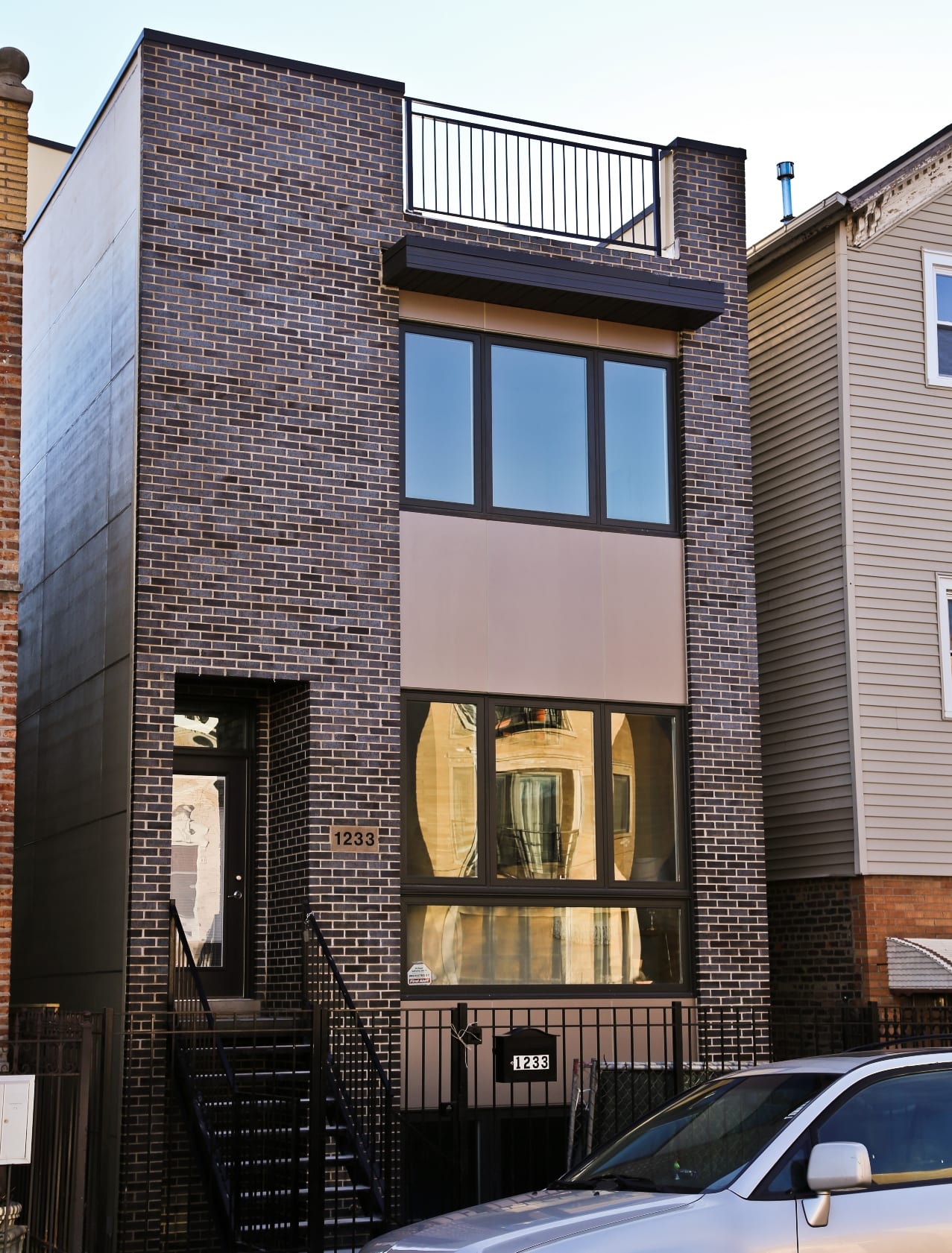
This entry was posted in , Miscellaneous, Salvages, Bldg. 51, Events & Announcements, Featured Posts & Bldg. 51 Feed on April 22 2015 by Eric
WORDLWIDE SHIPPING
If required, please contact an Urban Remains sales associate.
NEW PRODUCTS DAILY
Check back daily as we are constantly adding new products.
PREMIUM SUPPORT
We're here to help answer any question. Contact us anytime!
SALES & PROMOTIONS
Join our newsletter to get the latest information

