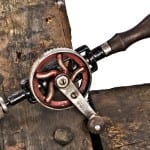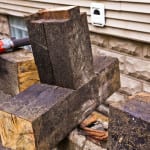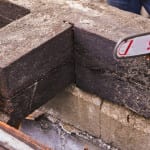unusual turn of the century house constructed with abundant use of timbers and pegs
This entry was posted on October 6 2015 by Eric
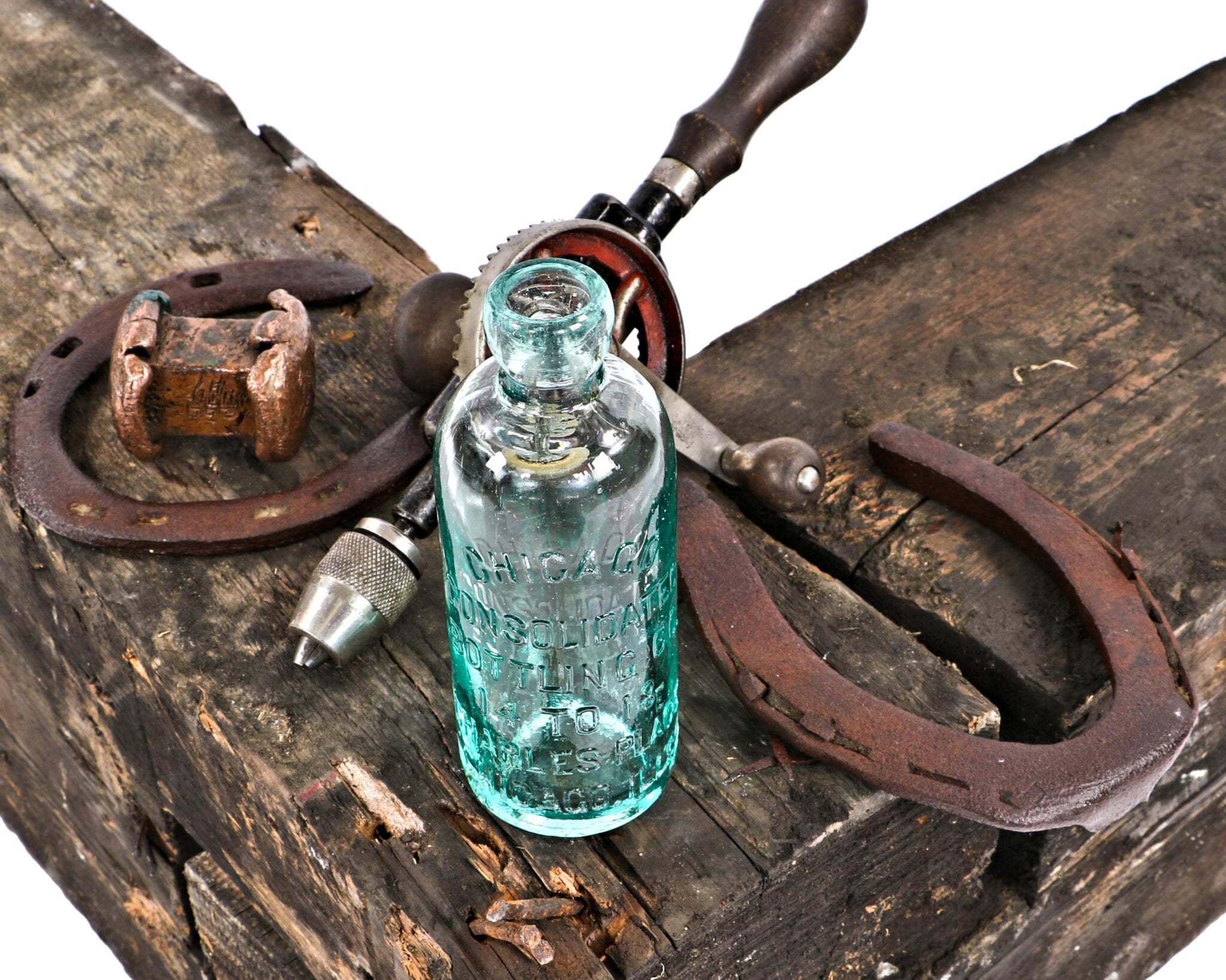
i find it incredibly strange that the last five demolitions i've been involved in shared three nearly identical characteristics: oversized sill plates (with both lap and mortise and tenon joinery), faceted pegs, and 1-2 summer beams with notched parallel floor joists (versus the more common perpendicularly arranged joists without the use of any summer beams and/or girts). these houses are all in different neighborhoods of chicago. perhaps most interestingly, the largely intact ephemera or "insulation" resting against the sill plates of the latest house indicates it was likely constructed around 1898.
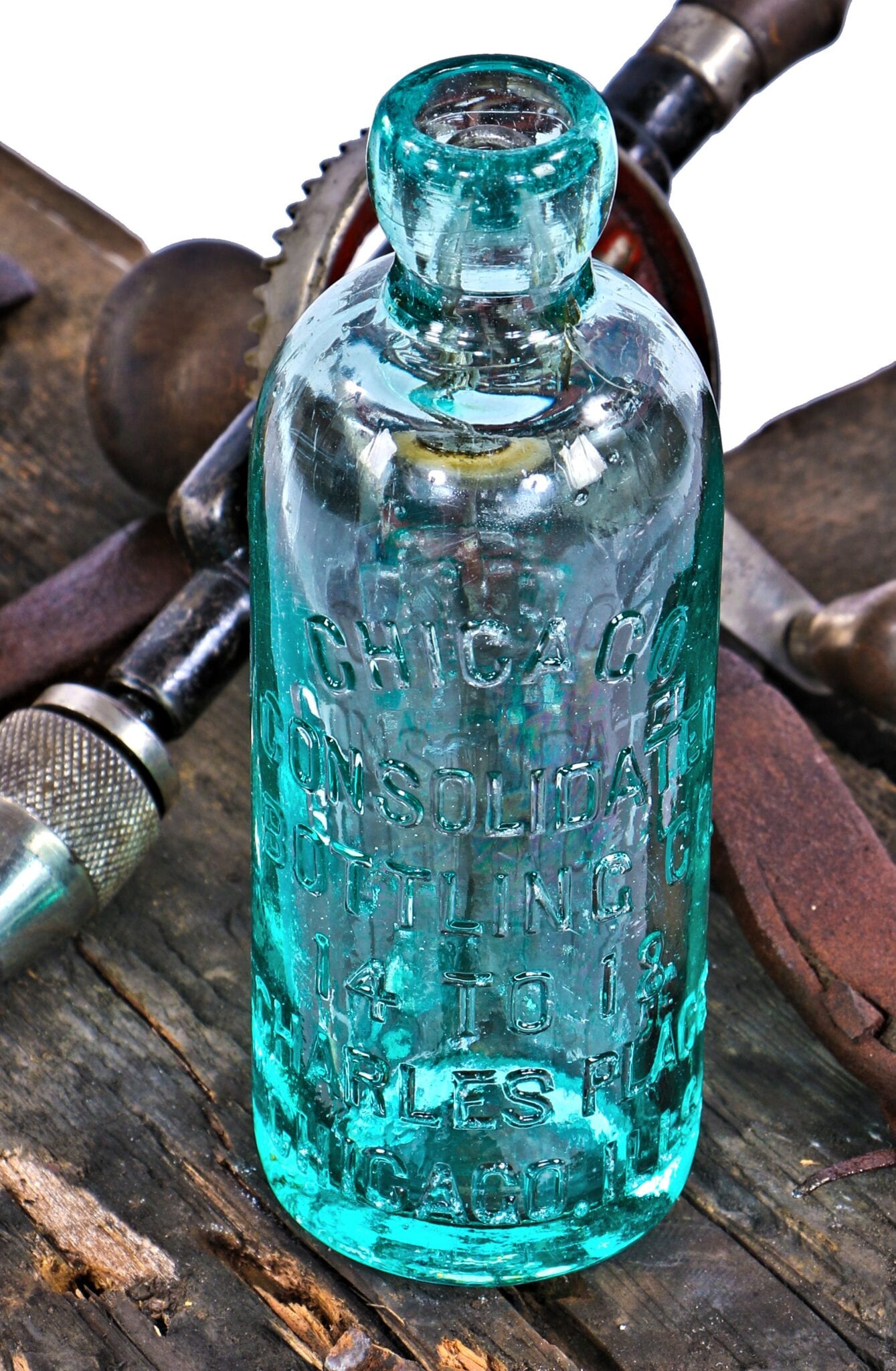
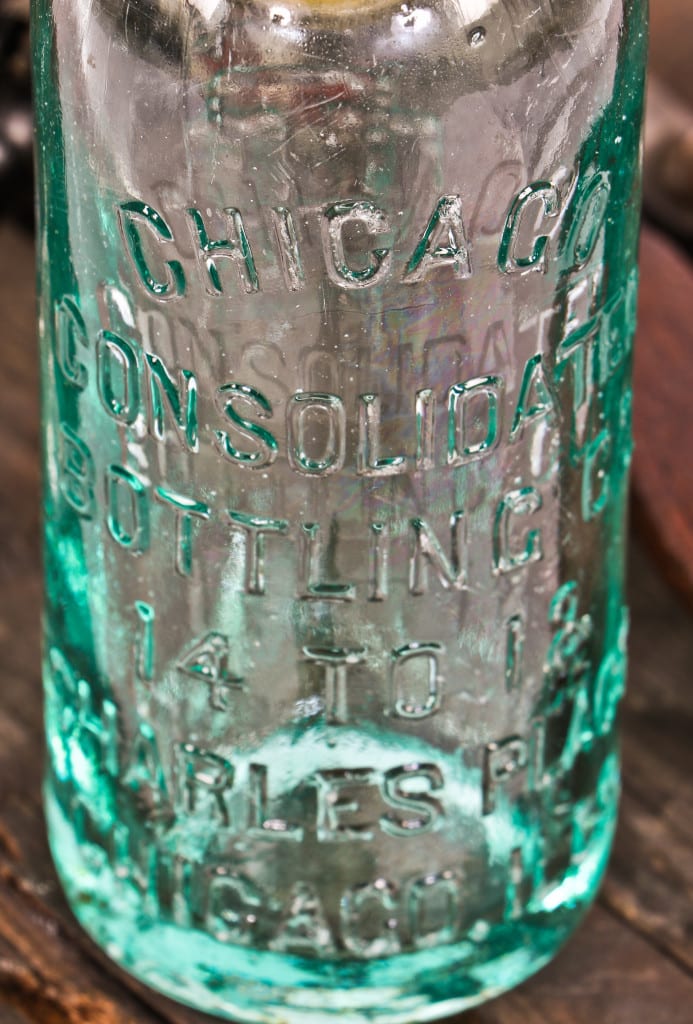

in this last house there is a possibility that the notched yellow pine wood beams may have been recycled from a cottage erected much earlier, but we will never know. otherwise the dated ephemera suggest that sometime around the turn of the century, it was either constructed using "old world" methods or began as an older cottage that was moved and modified (i.e., expanded with additions). regardless, it's curious that neither spikes, nor wire nails - which by this time would have been more commonly used - were completely absent from where the beams where interlocked. a simple peg was the only fastener holding these old growth timbers together.

the other anomaly was the use of timbers on the second floor, which is rarely seen - even in the oldest houses i've dissected. the beams or girts/plates were smaller in size, but were still held together with mortise and tenon. however, instead of wood pegs or "treenails," we discovered large spikes used to toenail the beams together at each of the corners. the same type of wood was used and shared similar circular saw markings.
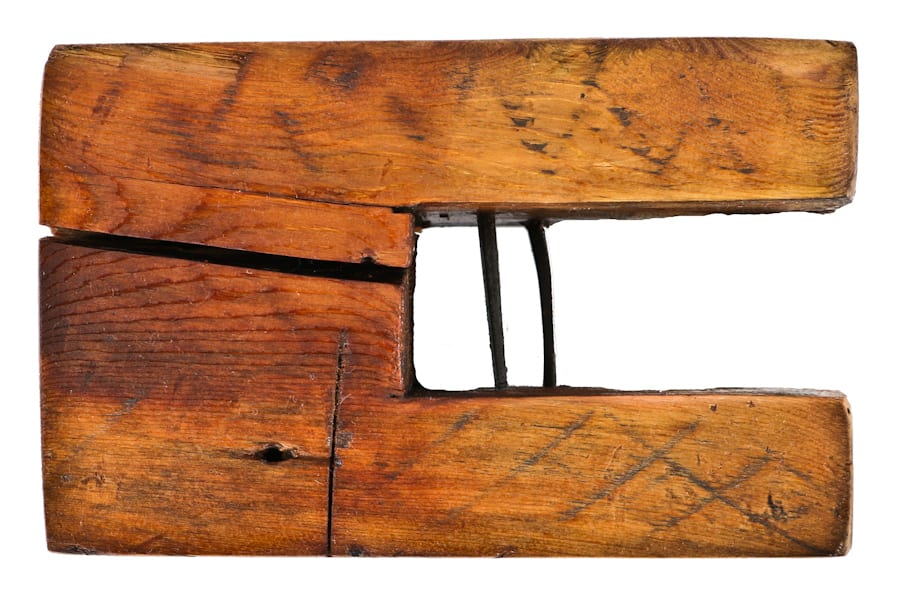
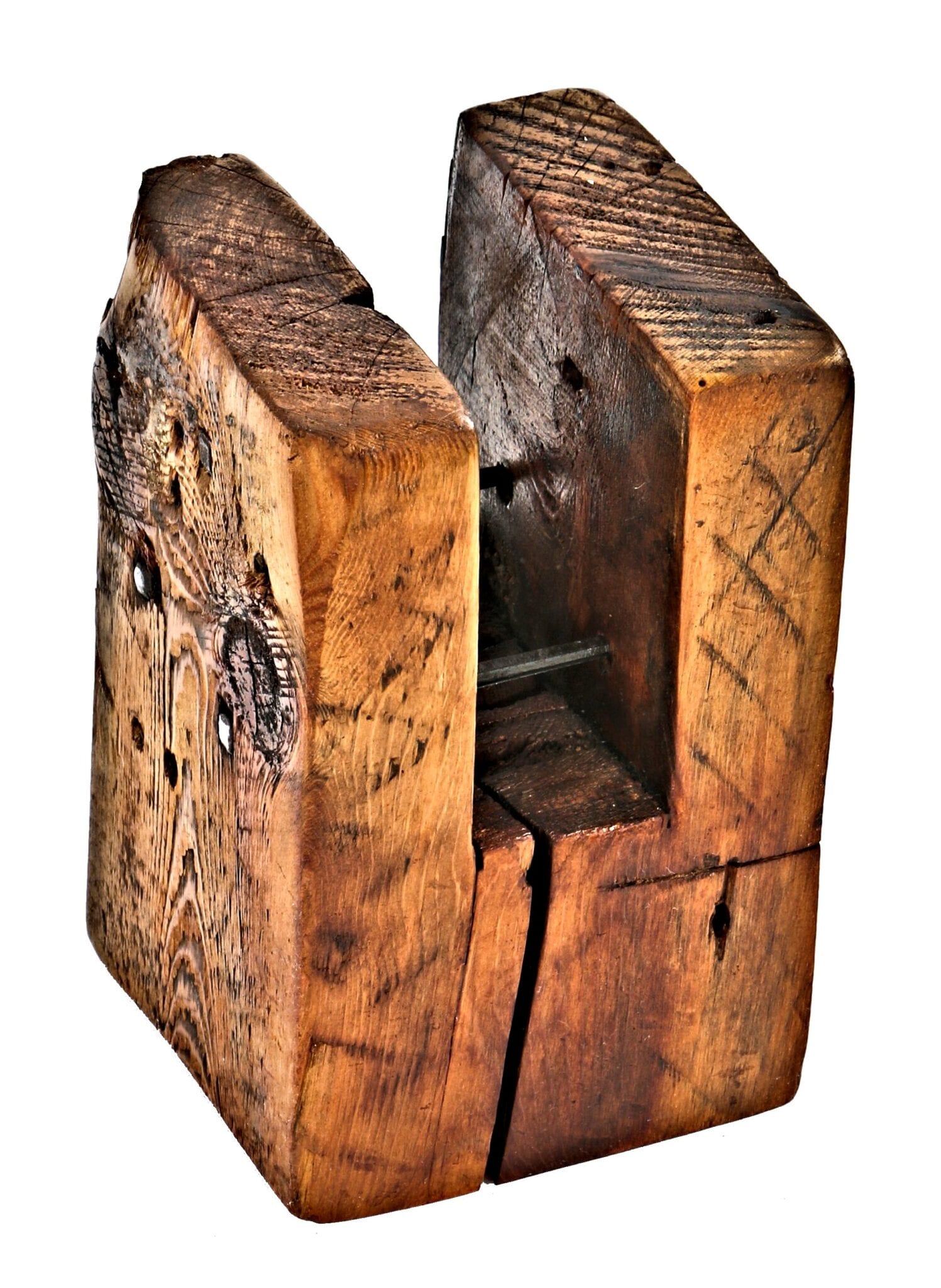
the extent to which "old world" methodology and materials were used in the construction of a house at the turn of the century is quite peculiar to say the least. there are certainly more questions than answers as to why these methods and materials were used so late in the game, especially since builders by this time were surrounded by an abundance of mill yards, heavily stocked with dimensional lumber that could be quickly ordered and assembled with the use of nails and unskilled workers. clearly, if surrounding houses are demolished, they need to be closely examined to determine if this was the work of a single builder. perhaps it was a builder who was more comfortable with, or took great pride in his laborious work. it is quite simply an anomaly that needs to be recorded.
update as of 10-9-2015:
the remarkably intact hand drill was left behind by one of the carpenters involved in constructing this house. it likely fell from the second floor where it landed on the sill plate. if the studs on the first floor had been treated with last and plaster, then the "cavity" was no longer accessible and the tool was irretrievable. this is just a theory, but the only one that comes to mind as to why the period appropriate hand drill was found resting atop a sill plate. more and more hand tools, along with several bottles left in and around cavities near sill plates and foundations were no doubt left by the builders. a future post will touch upon this.
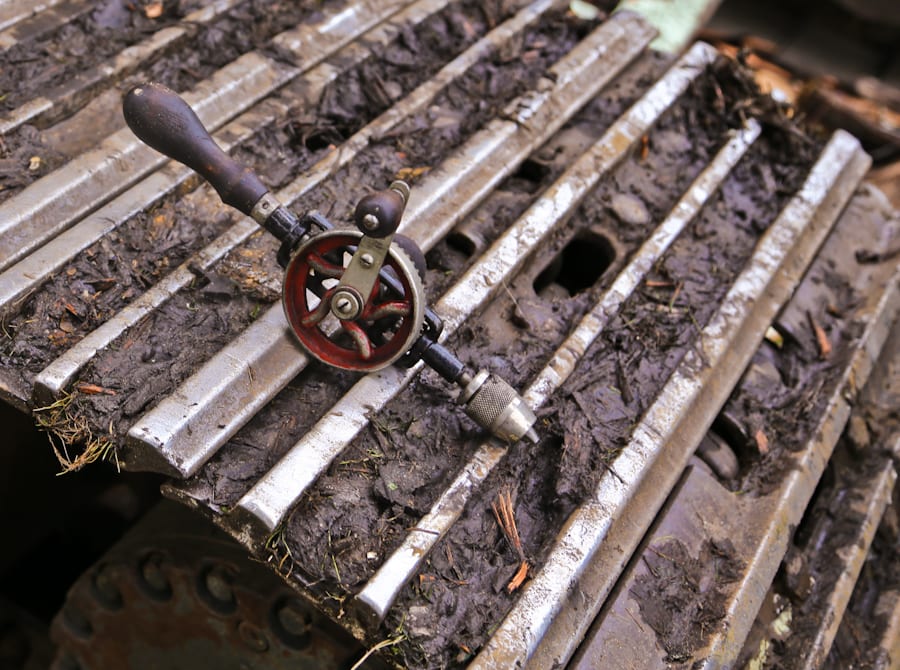
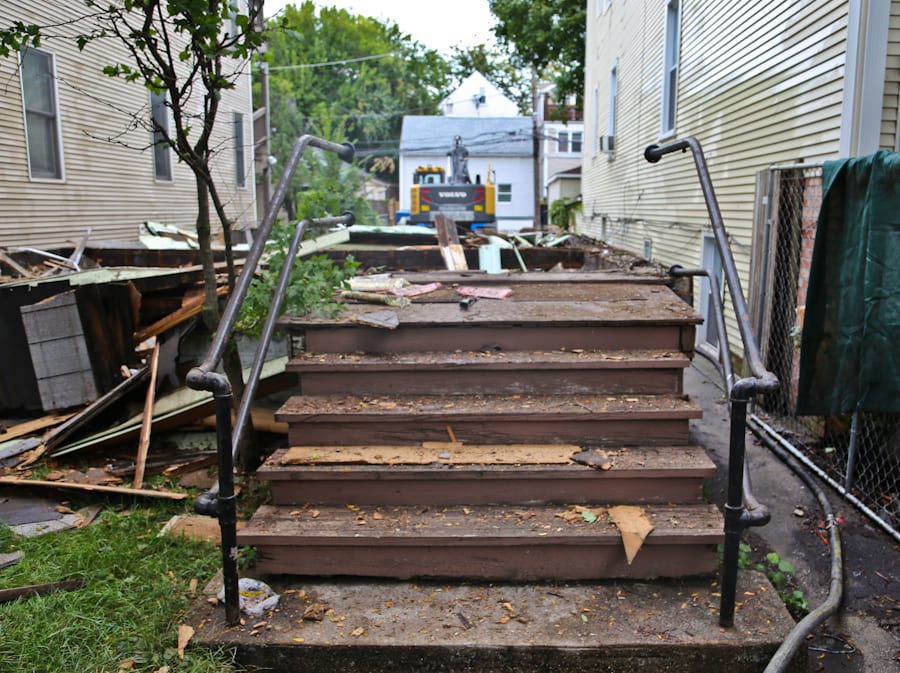

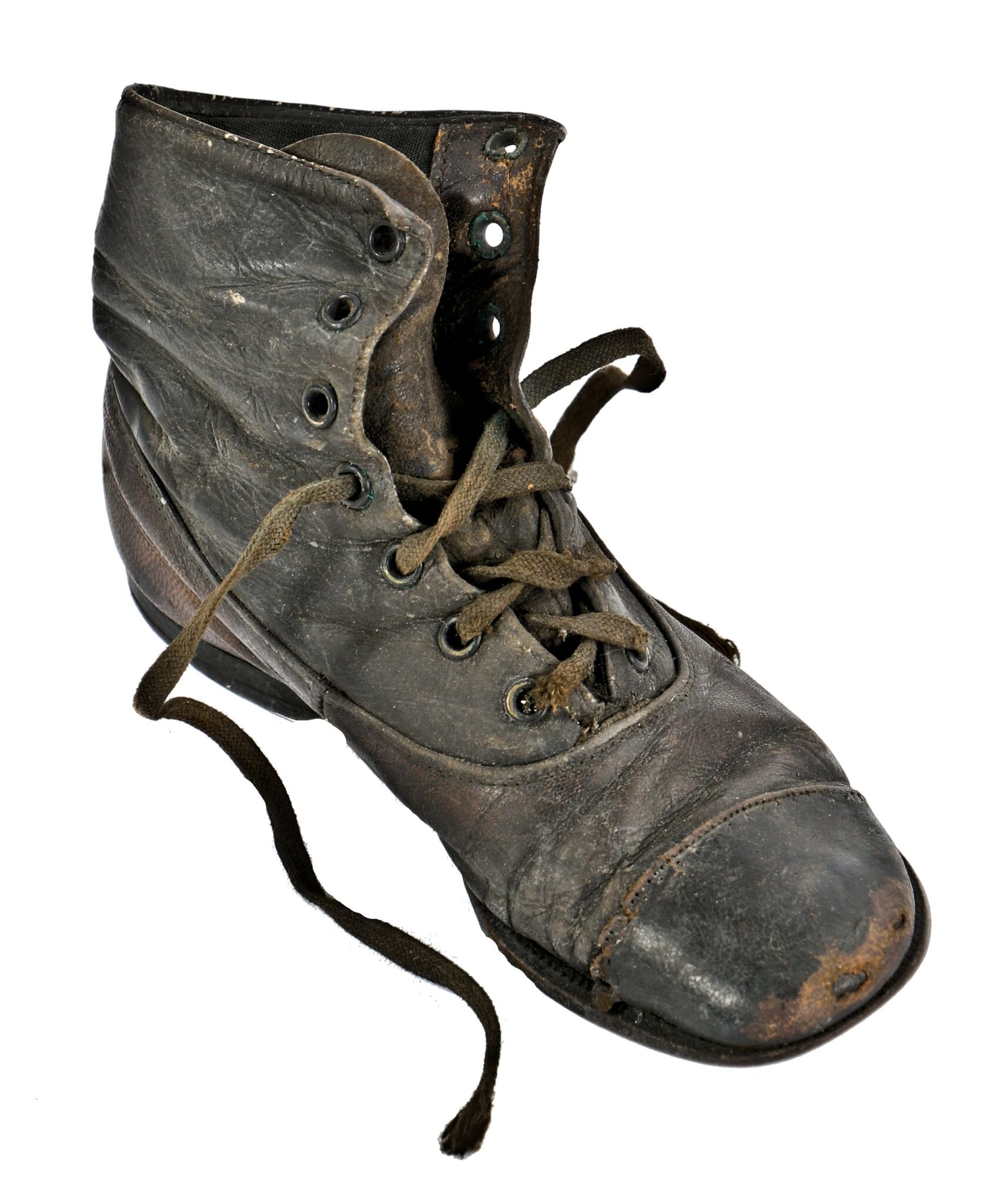
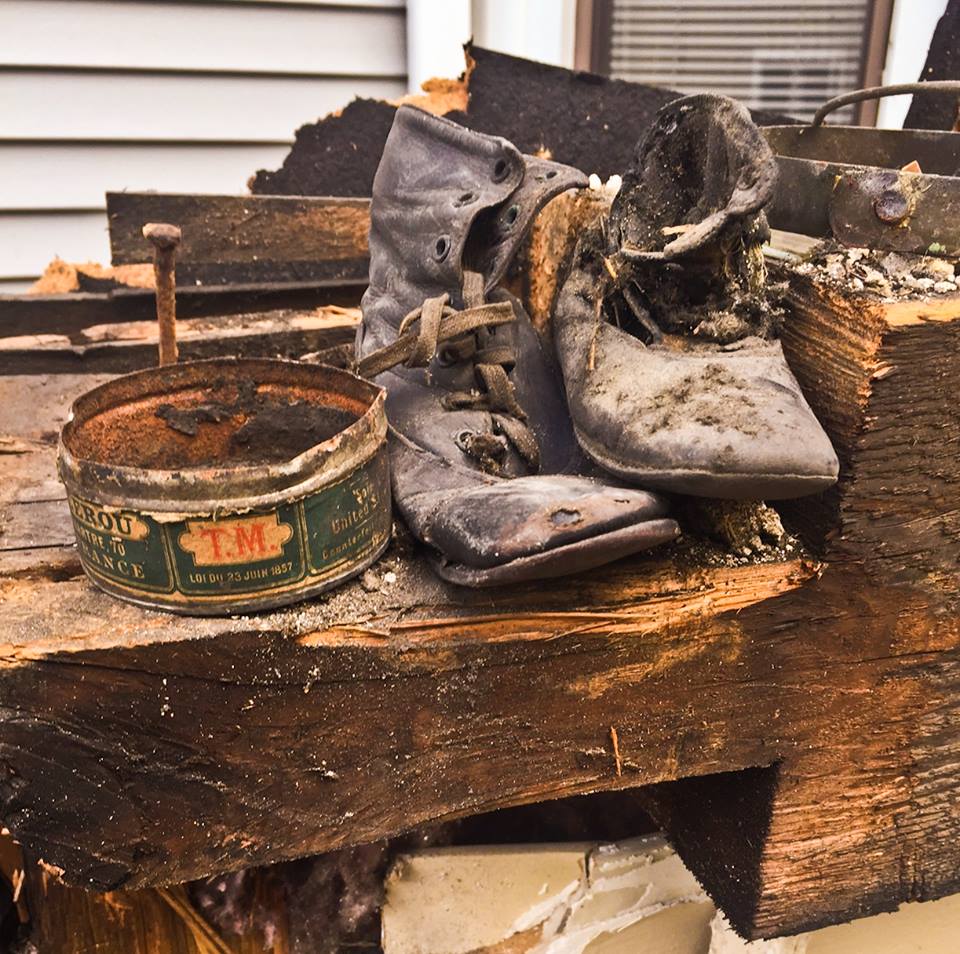 one of many hand made pine wood pegs salvaged from the interlocking beams used throughout the wood-framed chicago balloon frame house shown below.
one of many hand made pine wood pegs salvaged from the interlocking beams used throughout the wood-framed chicago balloon frame house shown below.

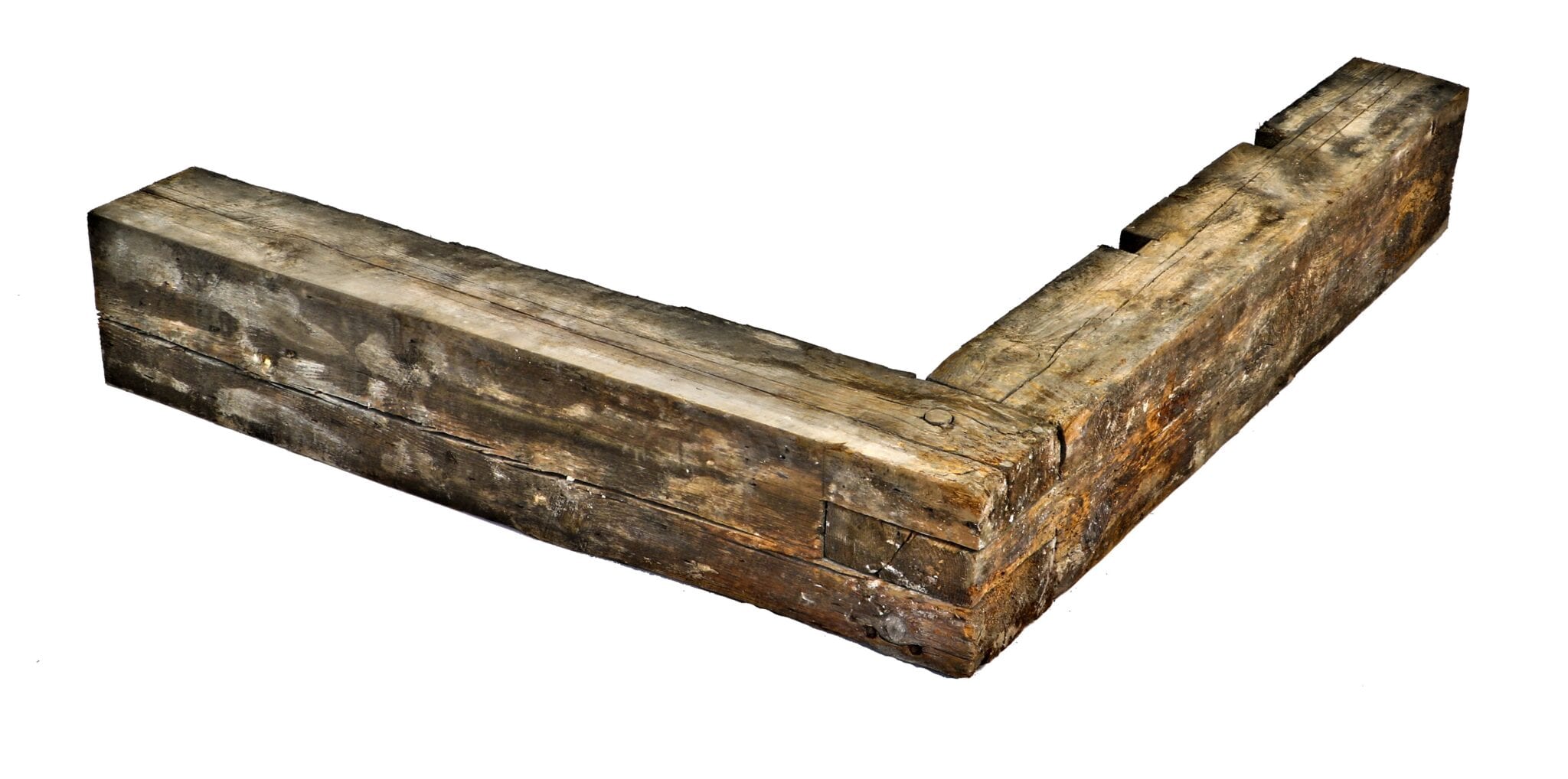
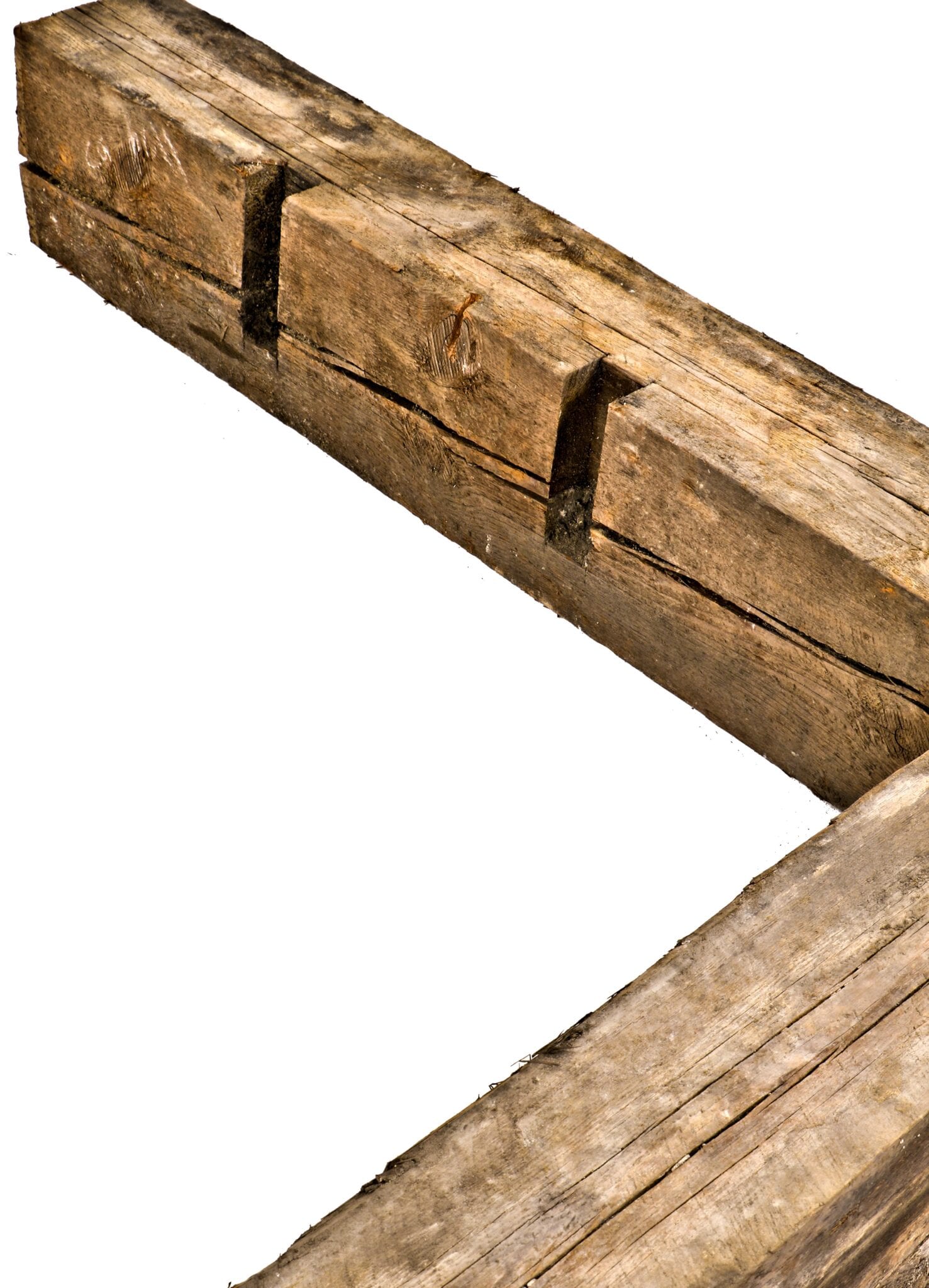
This entry was posted in , Miscellaneous, Salvages, Bldg. 51, Events & Announcements, Featured Posts & Bldg. 51 Feed on October 6 2015 by Eric
WORDLWIDE SHIPPING
If required, please contact an Urban Remains sales associate.
NEW PRODUCTS DAILY
Check back daily as we are constantly adding new products.
PREMIUM SUPPORT
We're here to help answer any question. Contact us anytime!
SALES & PROMOTIONS
Join our newsletter to get the latest information

