a 19th century red brick italianate style residence awaits the arrival of the wrecking ball
This entry was posted on November 24 2015 by Eric
while scrolling through the daily chicago demolition permits my heart quickly sank when i discovered that the fate of a 19th century italianate style red brick two-story residence had been sealed, with the city signing off on its destruction.
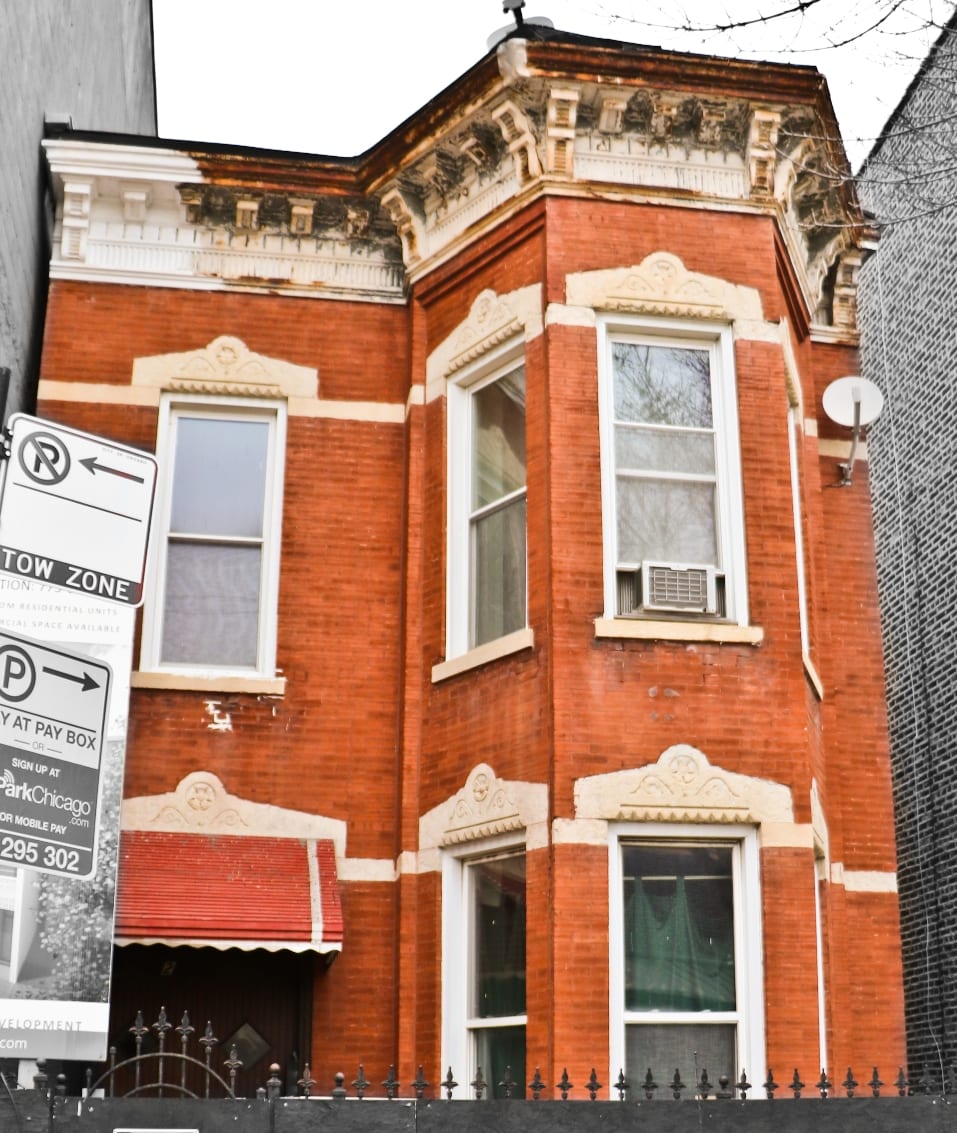
the house was constructed sometime between 1879-1885. it boasts a projecting bay, intact ornamental sheet iron cornice, and decorative (i.e., carved bedford limestone) window treatments that are in great condition considering age and avoidance of damaging alterations. granted, the original entrance doors (i.e. double doors divided by a decorative wood pilaster) were replaced , but at least they were somewhat concealed by an equally distasteful painted metal canopy, affixed directly under the largest decorative limestone header. both of these alterations could easily be remedied with the removal of the awning and the addition of period appropriate salvaged doors.
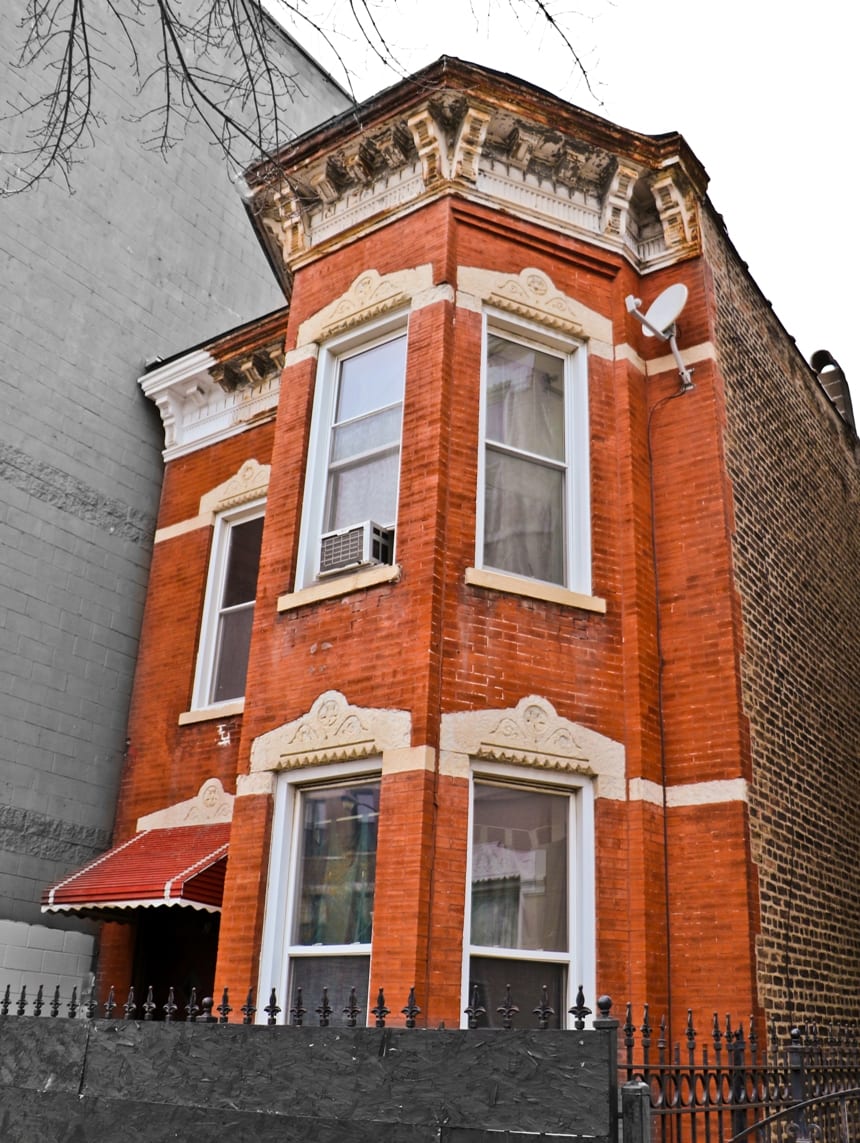
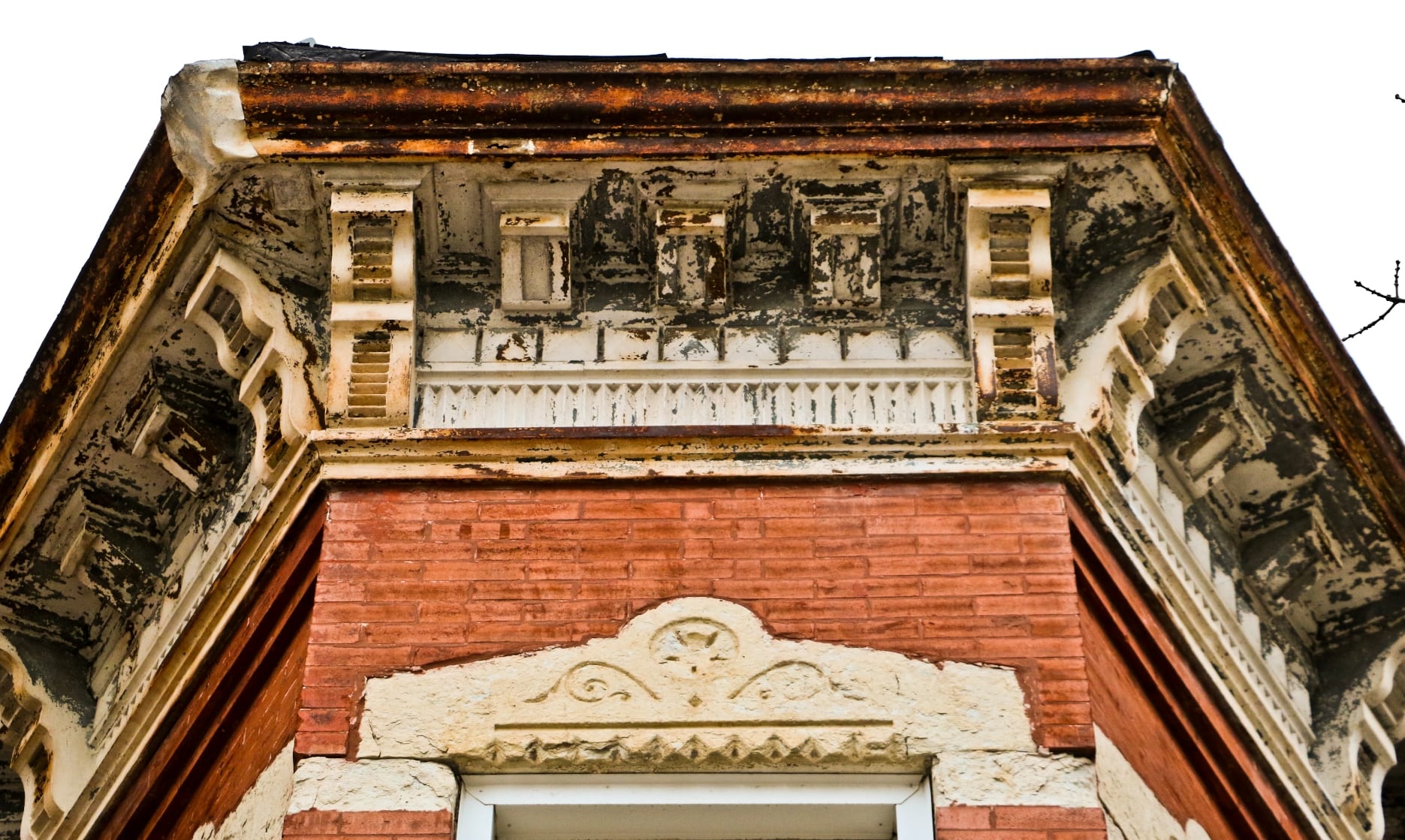
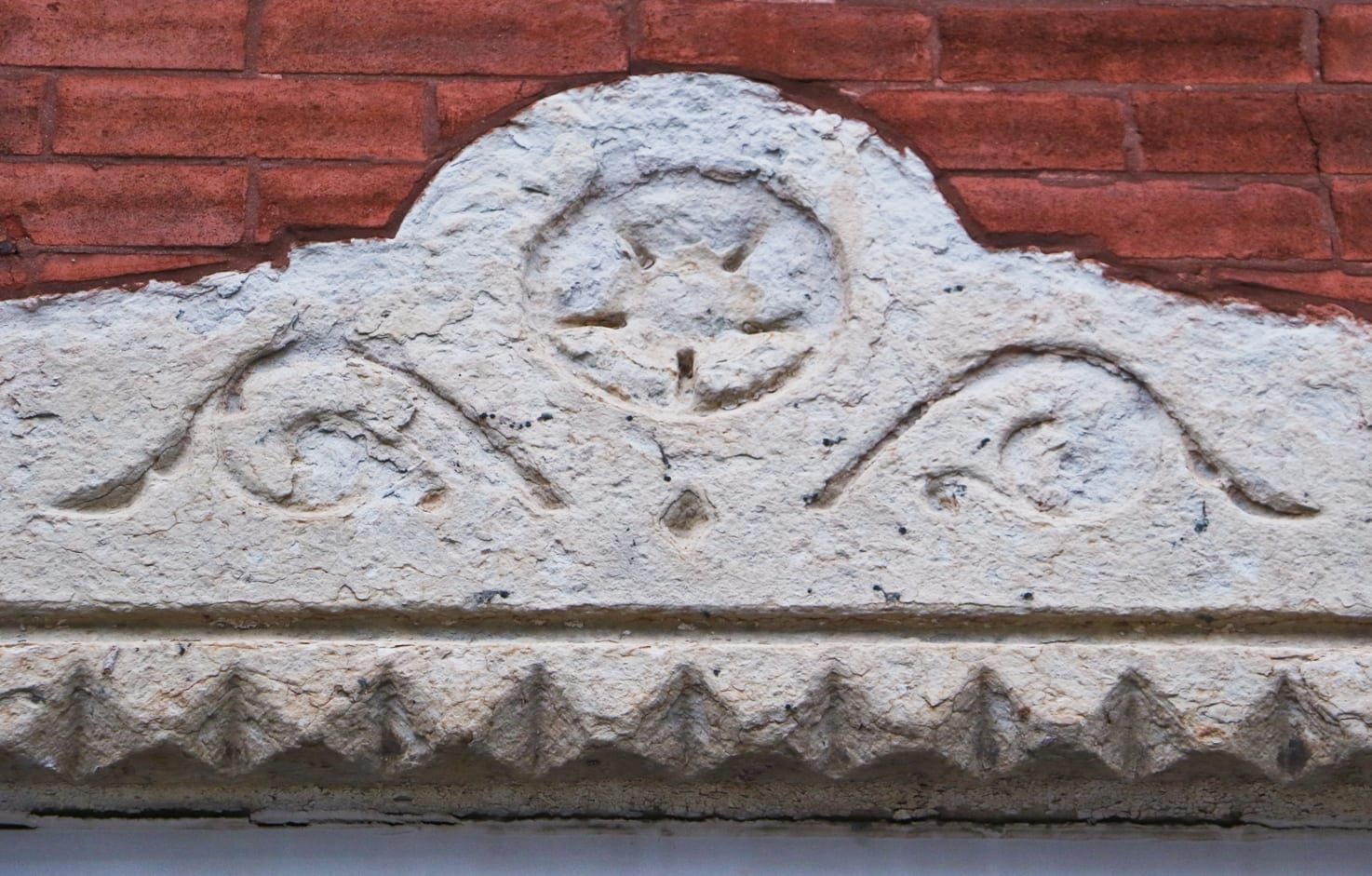
after reviewing the images and information provided by chicago cityscape, i drove over to the house to further document its distinctive architectural features. the house appears to be in really good shape, with the metal cornice showing very little damage or modification. the incised ornament used to assign character to the contrasting limestone window headers or "hoods" were weathered, but still recognizable, the bright red face brick looked structurally sound with a nicely aged patina that wasn't too darkened by prolonged exposure to decades of soot-filled air, when coal was the predominant source of energy. if anything struck me as atrocious, it was the giant sign proudly declaring to the passerby what will eventually replace this historic gem, which stands, to my amazement, among several other period structures on this stretch of chicago avenue (based on an 1886 sanborn insurance map). the 3d rendering or perspective of the new building's facade was so incredibly devoid of character.
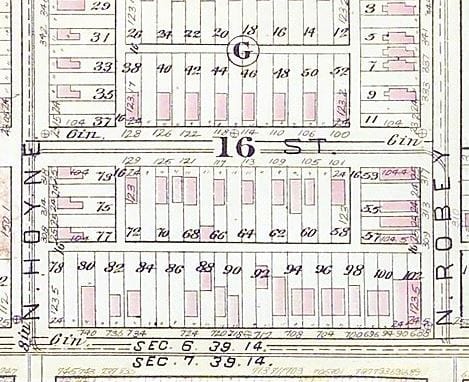
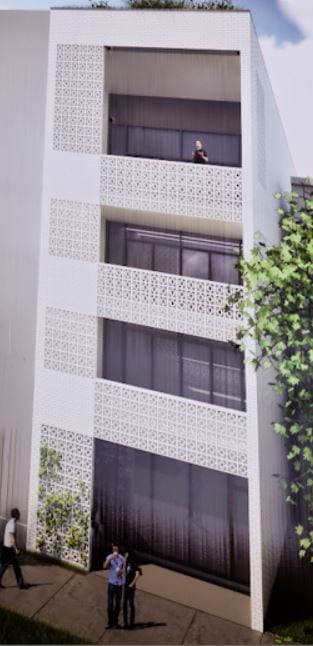
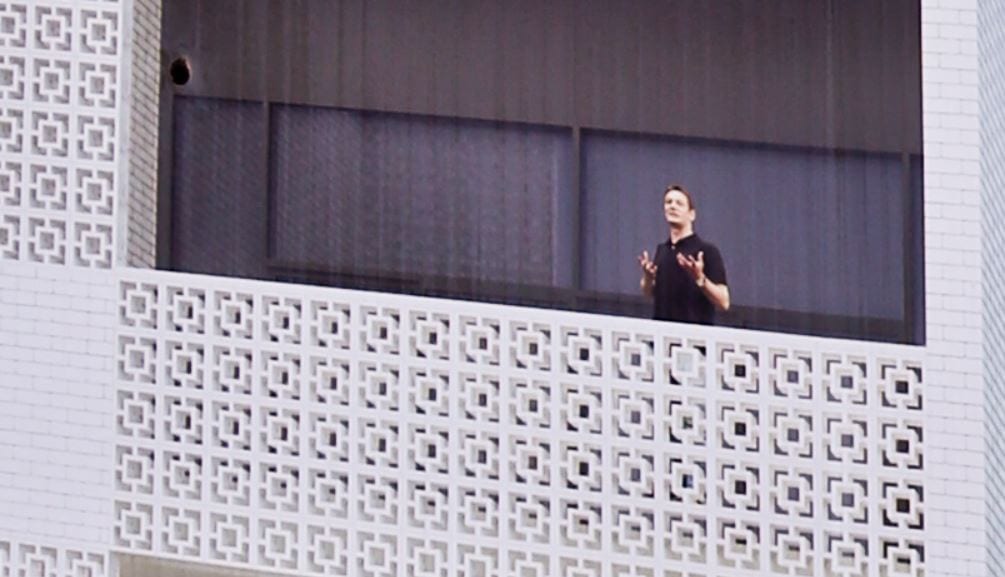 in the eyes of the developer, gaining maximum square footage for both residential and commercial occupancy translates into more money in the pocket, especially when beginning the cycle by acquiring a "distressed" property on the cheap. how it looks stylistically and/or whether there is any cohesiveness within the neighborhood's fabric is the farthest thing from the developers mind. the proof is in the rendering, plain and simple. so not only is a historic house bearing architectural merit being obliterated, but the cohesiveness of neighboring period homes will be disrupted by a structure that is both an eyesore and a grim reminder of the vulnerability of even high-caliber houses to the unfortunate fate unnervingly stamped on this soon-to-be-demolished home.
in the eyes of the developer, gaining maximum square footage for both residential and commercial occupancy translates into more money in the pocket, especially when beginning the cycle by acquiring a "distressed" property on the cheap. how it looks stylistically and/or whether there is any cohesiveness within the neighborhood's fabric is the farthest thing from the developers mind. the proof is in the rendering, plain and simple. so not only is a historic house bearing architectural merit being obliterated, but the cohesiveness of neighboring period homes will be disrupted by a structure that is both an eyesore and a grim reminder of the vulnerability of even high-caliber houses to the unfortunate fate unnervingly stamped on this soon-to-be-demolished home.
update as of 1-2-2016:
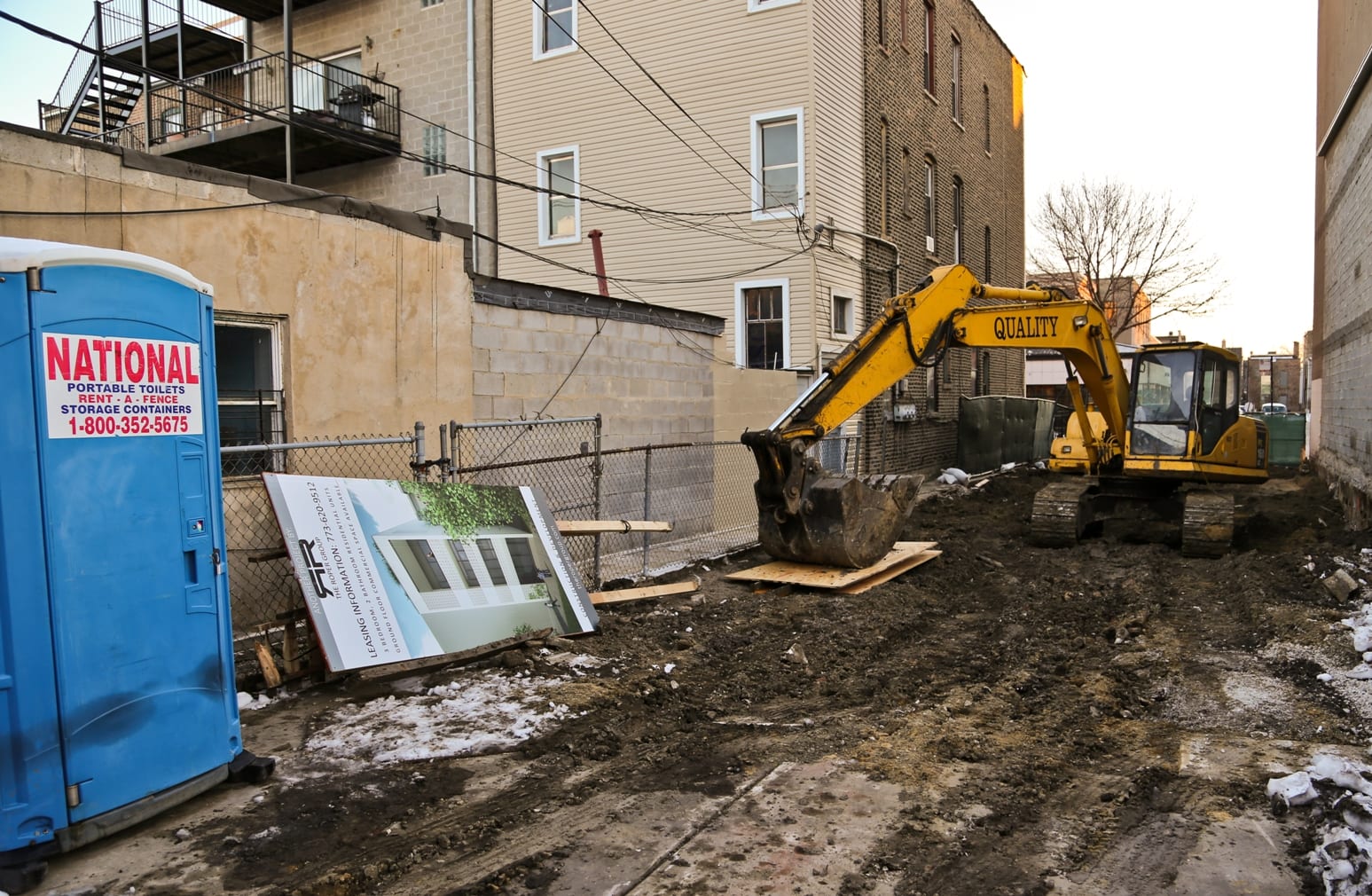
This entry was posted in , Miscellaneous, Bldg. 51, Events & Announcements, Featured Posts & Bldg. 51 Feed on November 24 2015 by Eric
WORDLWIDE SHIPPING
If required, please contact an Urban Remains sales associate.
NEW PRODUCTS DAILY
Check back daily as we are constantly adding new products.
PREMIUM SUPPORT
We're here to help answer any question. Contact us anytime!
SALES & PROMOTIONS
Join our newsletter to get the latest information
























