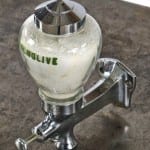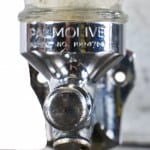acquisition of a stunning ornamental art deco elevator door grille from the interior lobby of the extant palmolive building
This entry was posted on January 28 2016 by Eric
joining a number of other artifacts in the bldg. 51 collection that originated in holabird & root-designed buildings, is an art deco cast bronze lobby elevator grille from the palmolive building, at 919 michigan avenue. the heavy square panel features an elaborate motif that once adorned the upper section of a copper-plated elevator door. the grille is an exquisite piece of metalwork from a 1920's skyscraper that signaled shifting development in chicago's downtown.
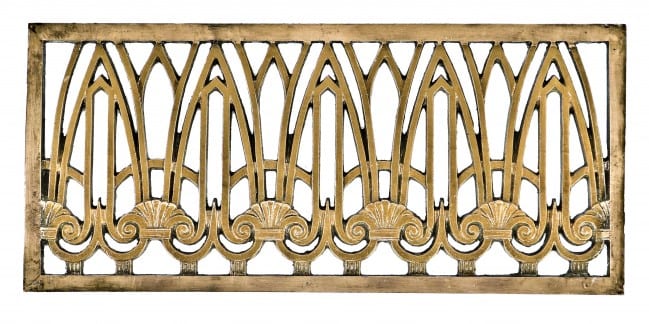
constructed in 1929, the 42-story tower features a setback design that allowed for the palmolive-peet corporation to occupy the more spacious lower floors, while the upper floors with better skyline views could accommodate tenants. the stepped structure made possible the creation of roof terraces that doubly extended the view of the city and lake, and made space for exterior floodlights that would direct spotlights up the building's limestone clad facade. the six setbacks created a silhouette of symmetrical, receding masses that retained a dramatic verticality. the interior design incorporated marble flooring, etched glass light fixtures, circassian walnut paneling, and metal trim on the elevator doors.
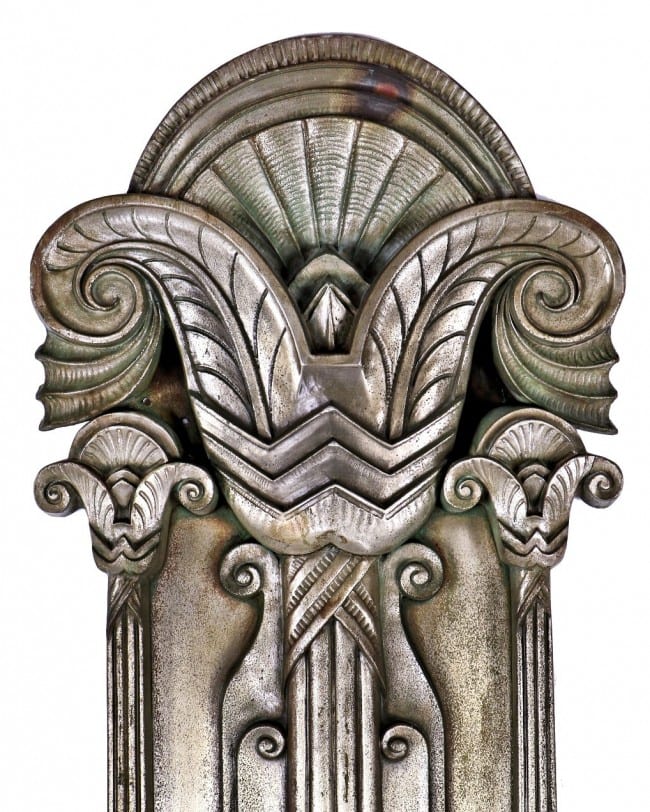
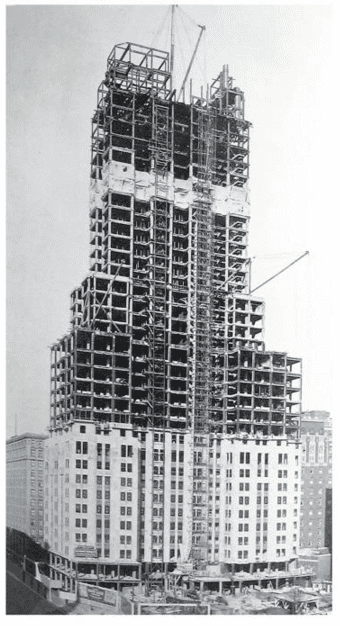
generally speaking, the "setback" skyscraper design was strongly influenced by municipal zoning laws. in the nineteenth century, steel frame structural systems made it possible to build taller and without setbacks, occupying an entire lot and ascending upward as far as possible. though these designs certainly maximized space, they resulted in buildings that produced large shadows and deprived dense areas of light. city ordinances soon mandated utilizing setbacks (and limiting building heights), to mitigate the hazardous and unappealing effects of urban space with no plane of sky exposure.
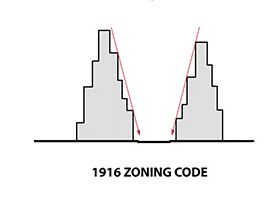
in this arena, an influential architect and draftsman was hugh ferriss, whose dramatic renderings helped picture what kind of designs were possible within the new constraints. in 1922, the skyscraper architect harvey wiley corbett commissioned feriss to draw a series of 4 step-by-step perspectives demonstrating the architectural consequences of new york's 1916 zoning laws. these four drawings would later be used in his more elaborate 1929 book "the metropolis of tomorrow", which illustrated, in moody conte crayon sketches, monumental buildings with a number of possible setback variations.
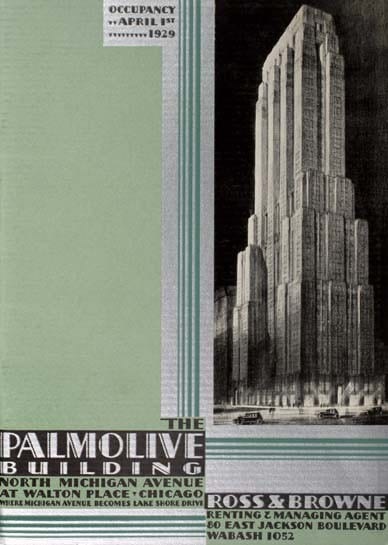
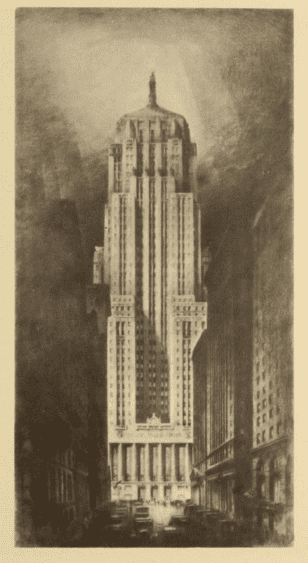
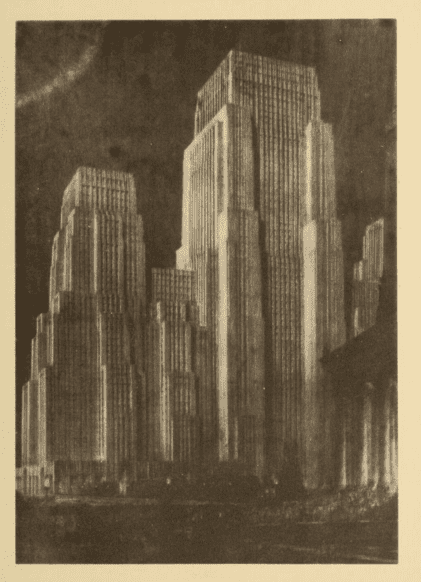
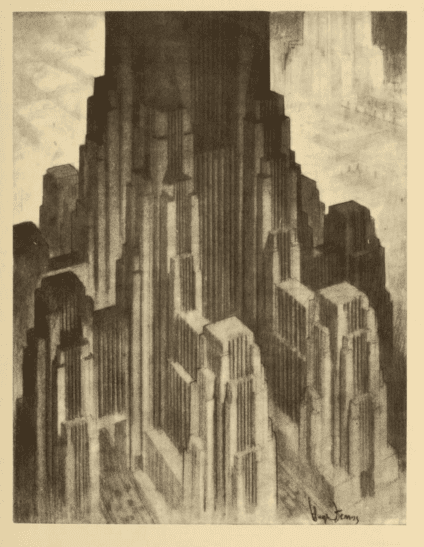
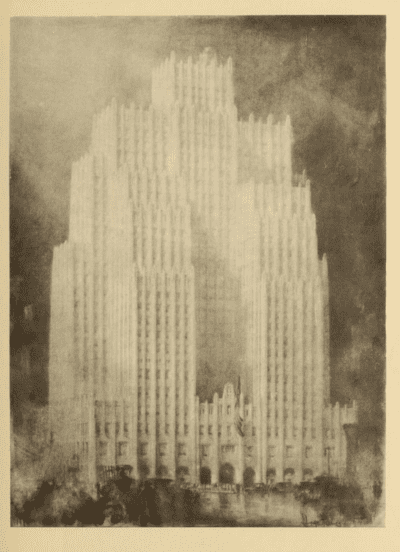
the palmolive building's architectural features certainly contributed to its being commercially viable. it was nearly 90% rented when it first opened, even during the years of the depression. it further housed an interesting array of companies, including -originally- the colgate-palmolive-peet corporation. the company had begun more than a century earlier (1806), when english immigrant william colgate established a starch, soap and candle business. in 1866, colgate & co. introduced a line of perfumes and essences, and only in 1873 did they introduce the namesake toothpaste. meanwhile in 1864, in milwaukee, the b.j. johnson soap company got its start; they introduced palmolive soap in 1916, and the product was so popular that it prompted the company to change its name. in 1926, a merger of companies led to the formation of the palmolive-peet company, which was based in chicago. the now-multi-national palmolive-peet company moved to new york in 1953. in the decades of the 1930's and 1940's, the building was also occupied by the editorial offices of esquire magazine. likewise, a succeeding tenant was playboy magazine (from 1965 to 1989) who, for a time, displayed the company name spelled out in 9-foot letters along the exterior of the building.
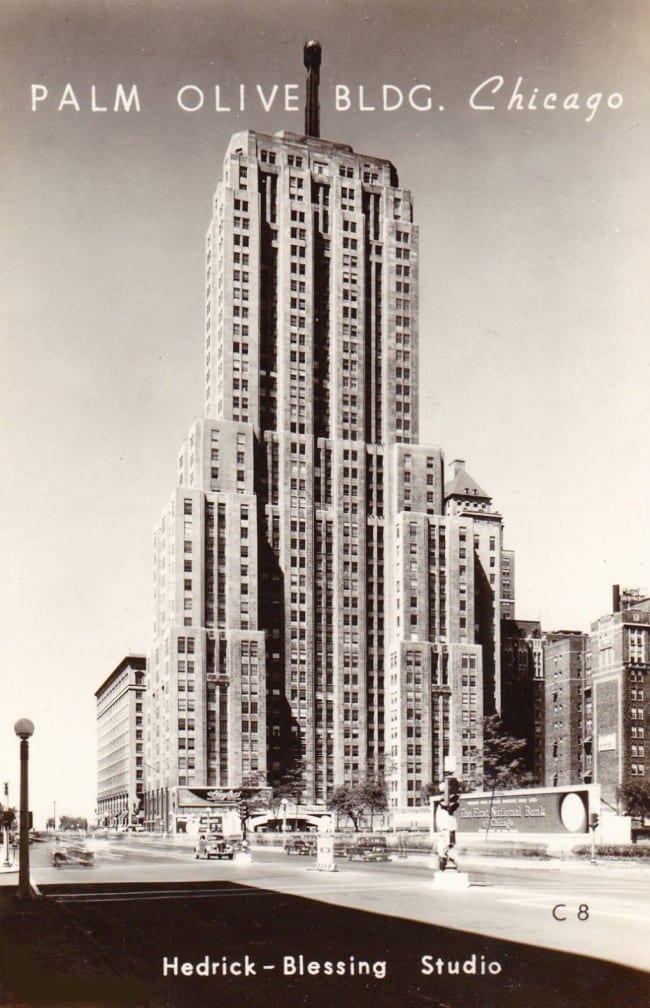
the extant building has not been without changes in its lifetime, and was subject to some unusual development pertaining to its most distinctive feature -- a light beacon that was constructed in 1930. above the buildings roof, a 97-foot steel mast was surrounded by a rotating light, an art deco finial that served as an aviator's navigational beacon, projecting a single beam of light with the intensity of two-billion candlepower. the beacon was visible by plane almost 300 miles away from chicago. at the time of its construction, the palmolive building was the northernmost skyscraper in the city, sitting alone in the gold coast neighborhood, and apart from the towering buildings of the loop. when the 100-story john hancock center was built in 1968, two blocks south of the palmolive building, alterations became necessary. the 45 highest floors of the hancock (containing 705 apartments) faced the palmolive buildings nightly beam. a metal shield was affixed to the south side of the buildings beam, to deflect the light and protect neighboring residences. after other residential skyscrapers were built in the surrounding area, the beam could no longer operate as it had for nearly 50 years. a non-rotating steady-glowing bulb was installed instead.
![]()
the palmolive was designated a chicago landmark in 2000, and was added to the national register of historic places in 2003.
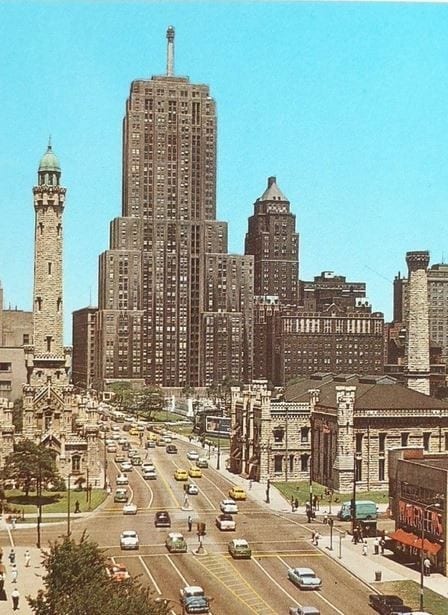
This entry was posted in , Miscellaneous, Bldg. 51, New Products, Events & Announcements, New Acquisitions, Featured Posts & Bldg. 51 Feed on January 28 2016 by Eric
WORDLWIDE SHIPPING
If required, please contact an Urban Remains sales associate.
NEW PRODUCTS DAILY
Check back daily as we are constantly adding new products.
PREMIUM SUPPORT
We're here to help answer any question. Contact us anytime!
SALES & PROMOTIONS
Join our newsletter to get the latest information

