buried artifacts from two-story 19th century aldine street residence found shortly after its demoliton
This entry was posted on August 15 2016 by Eric
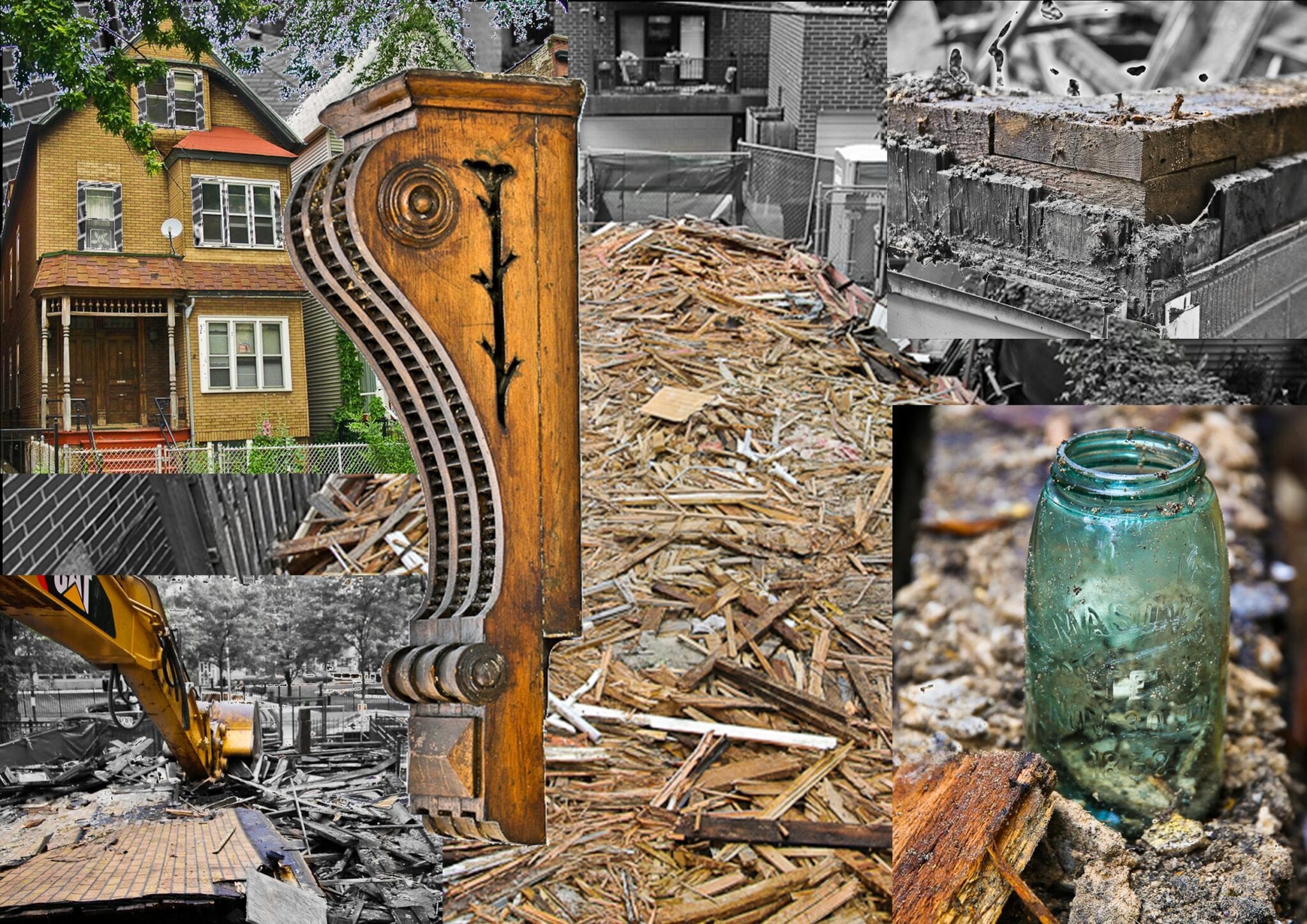
the 19th century two-story wood frame victorian style house had already been mowed down by the time i arrived onsite - i was shuttling back and forth between salvaging, digging and documenting other doomed buildings around the city, so i was unable to commit more time to both exploring and documenting the aldine street boarding house before it was pulled apart.
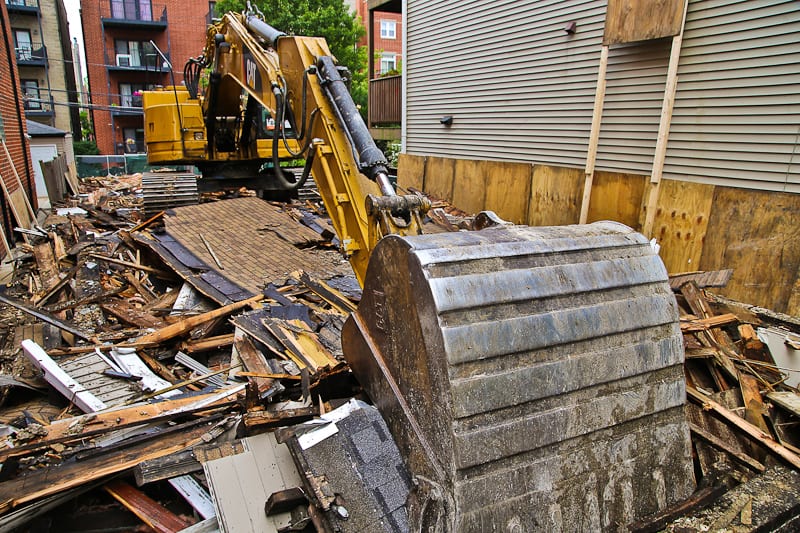 that seems to be a reoccurring pattern as of late, as i keep having to pick and choose my battles, and i compromise by at least attempting to collect specimens and/or capture a images of the omitted site or structure before its existence is trucked away in multiple loads destined for the landfill, where it will be quickly forgotten and replaced with a newly-built "cookie cutter" structure devoid of any and all character.
that seems to be a reoccurring pattern as of late, as i keep having to pick and choose my battles, and i compromise by at least attempting to collect specimens and/or capture a images of the omitted site or structure before its existence is trucked away in multiple loads destined for the landfill, where it will be quickly forgotten and replaced with a newly-built "cookie cutter" structure devoid of any and all character.
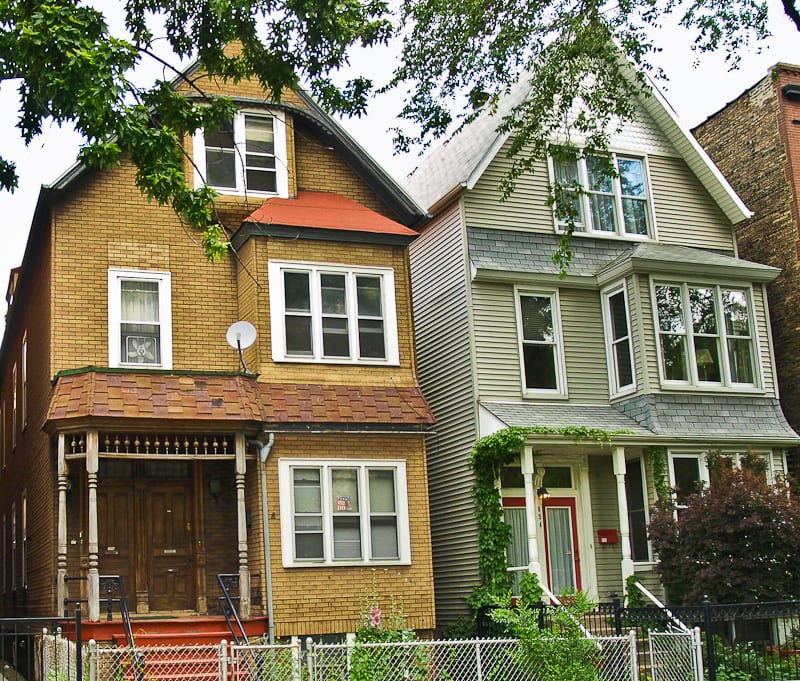
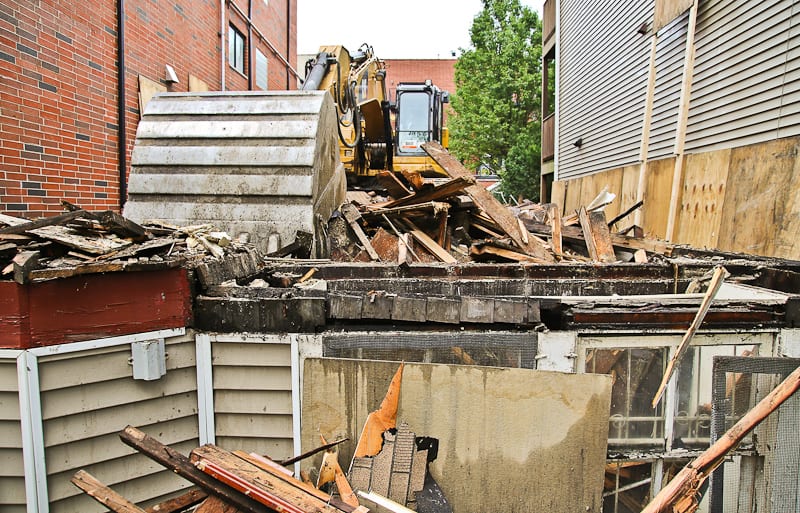
as expected, the house was built on large, heavily notched and interlocking timbers with mortise and tenon joinery reinforced with wood pegs. there were no girts within the rectangular formation, nor were timbers or beams used on the second floor. in fact, this late 1880's wood framed boarding house was likely configured with each stud running vertically to the top plate, with ledger boards used between floors. regardless, i still consider the structure to be a somewhat of a hybrid (i.e., post and beam/balloon) since the heavily notched sill plates were more characteristic of the "old world" beams used to anchor both the joists and studs, along with the use of mortise and tenon joints held together with faceted wood pegs or "treenails" instead of wrought iron "spikes" or nails.
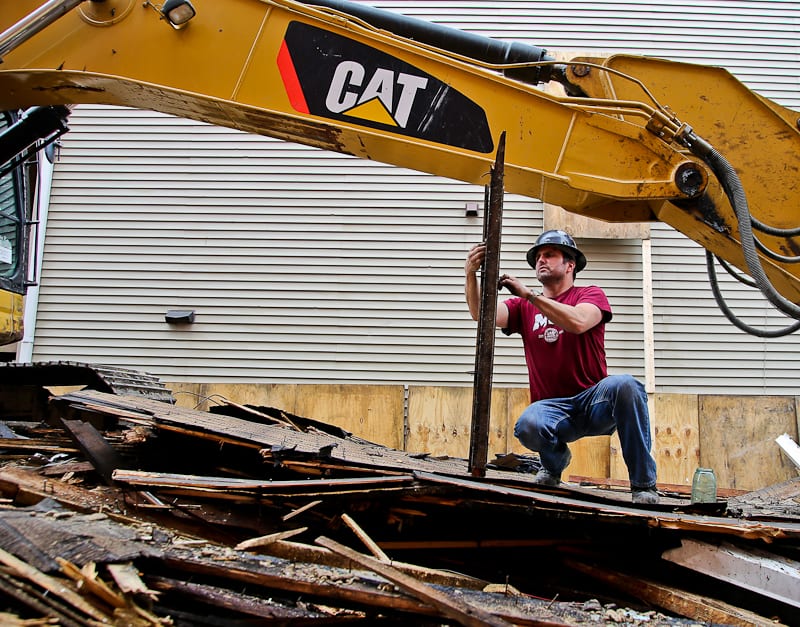
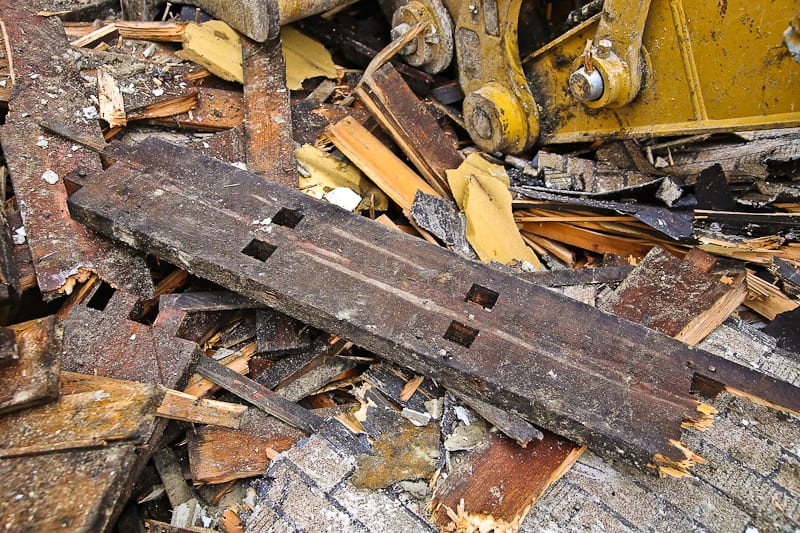
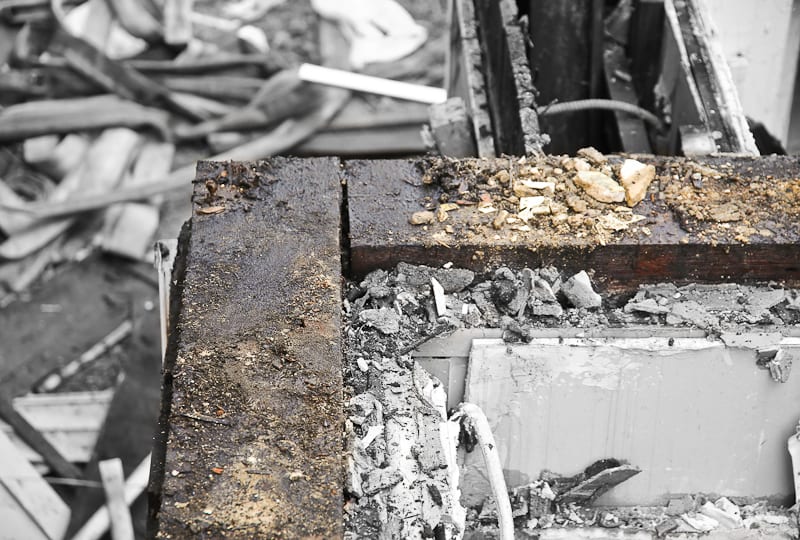
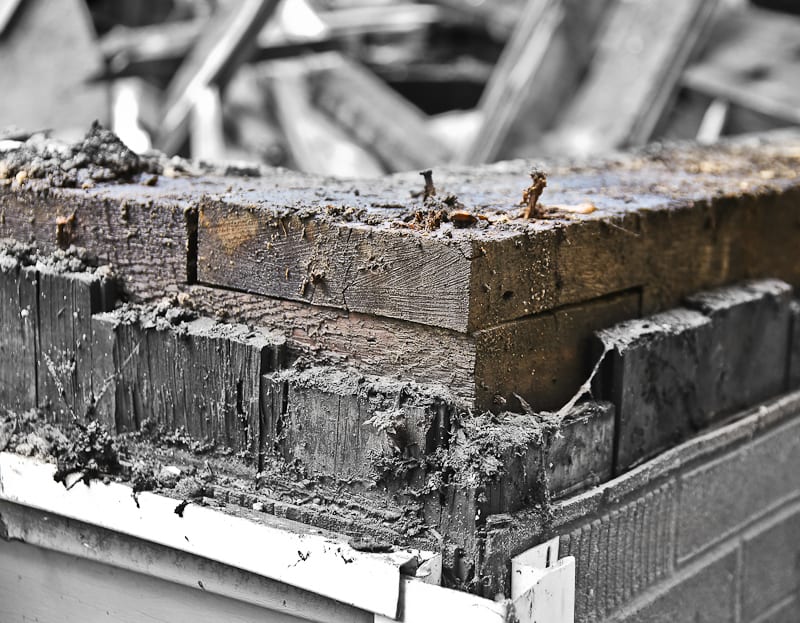
aside from these minor observations, the house did not have much to contribute in the form of data, but in my mind, the loss of yet another 19th century building still has to be documented to some degree - espeically if i have some time to do it. additionally, while foraging around the site, i managed to salvage a few elements, including some square nails, a few studs, sections of sheathing covered with multiple layers of siding, and an oversized corbel with fret-sawn floral motifs that was mounted between the two doors that led to the first and second floors.
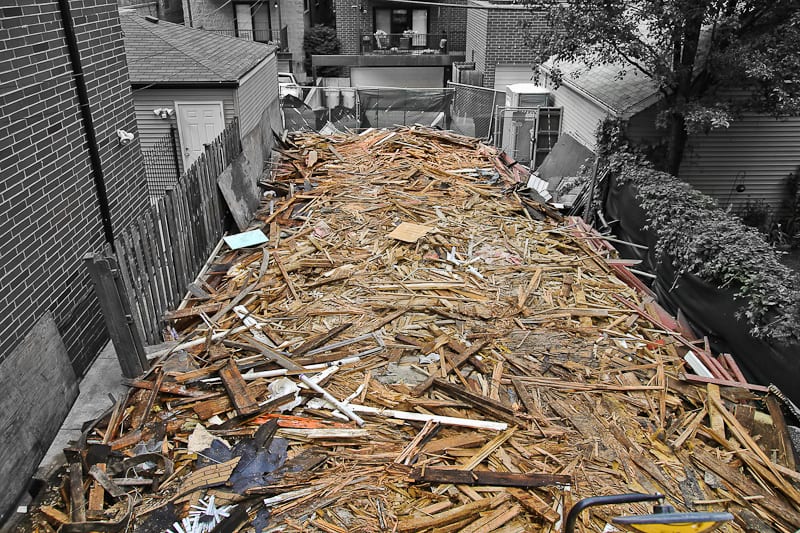
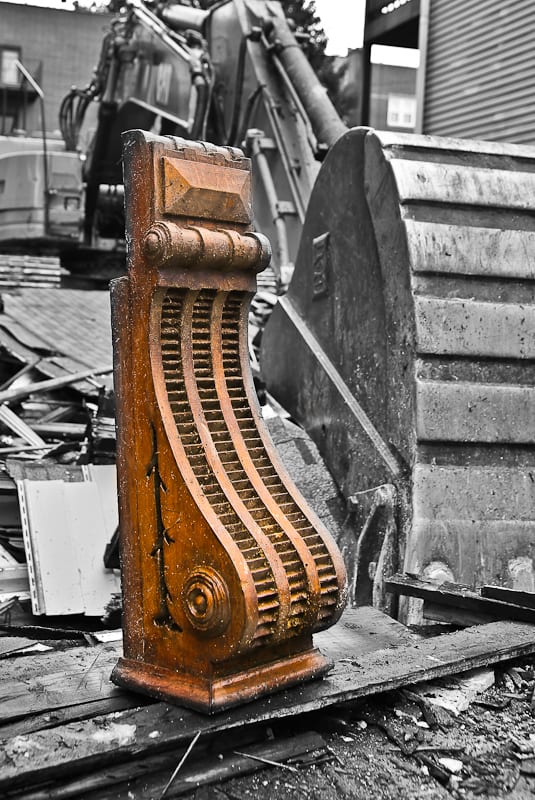
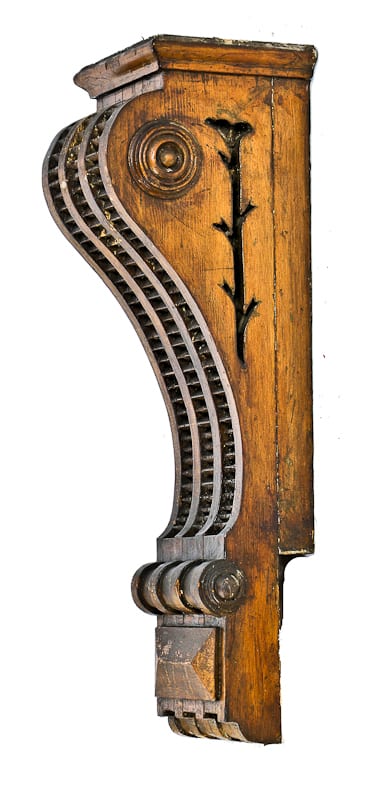
using my heavily systematic, but ever-changing protocol to "comb" a house through photography and documentation, i carefully sifted through the piles of debris resting on the sill plates hoping to uncover bits of "insulation" to provide insight into the occupants who lived there and/or various objects or artifacts to assist in dating the structure. aside from wood shavings and broken "keys" from the lath and plaster walls, i discovered a nearly pristine, empty lidless mason jar (which during the depression were sometimes used to stow away coins and paper money found under floorboards or behind walls), and an old "blobtop" beer bottle. delving into the history of the chicago-based brewer helped with establishing an approximate date of construction, so that was a worthwhile discovery.
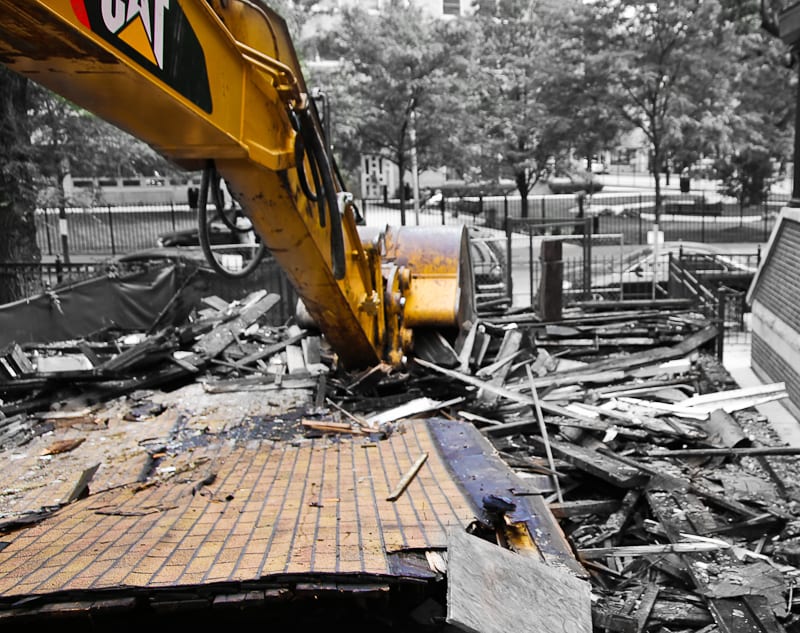
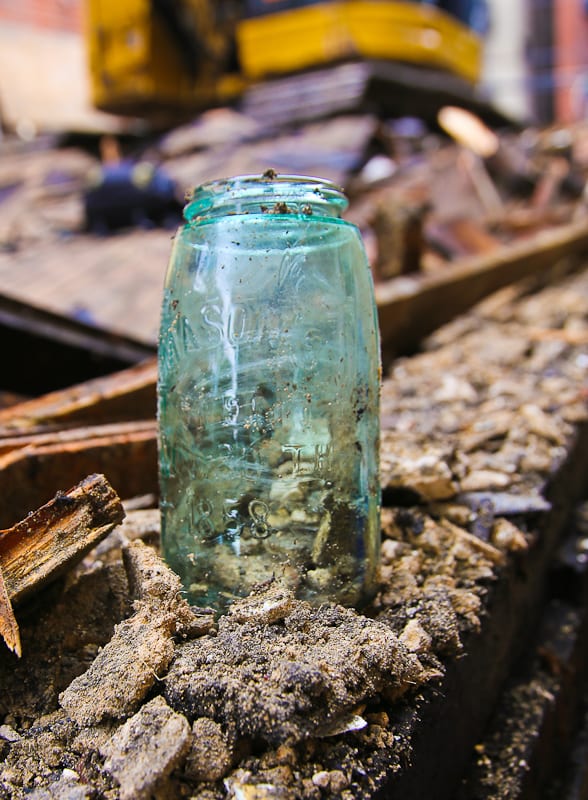
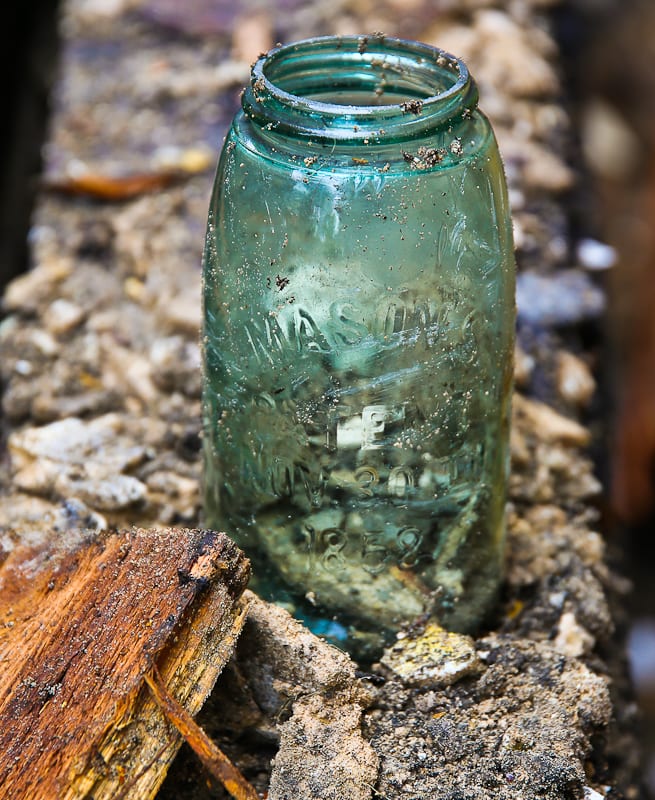
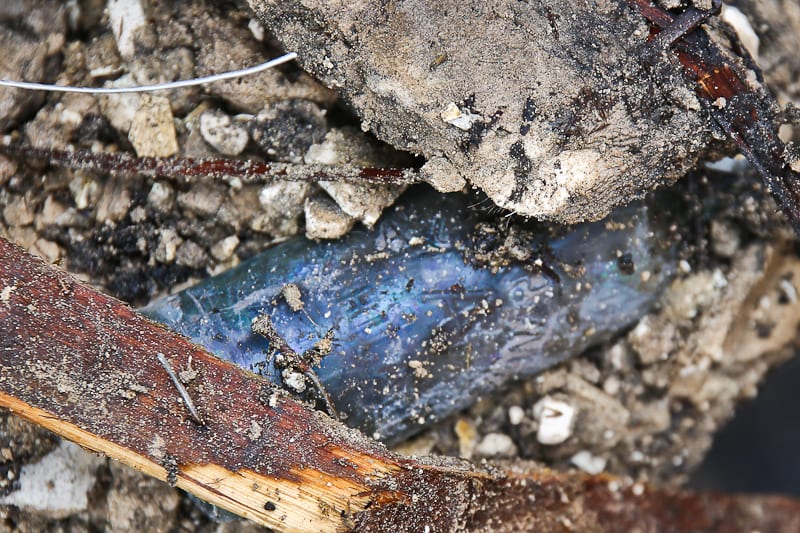
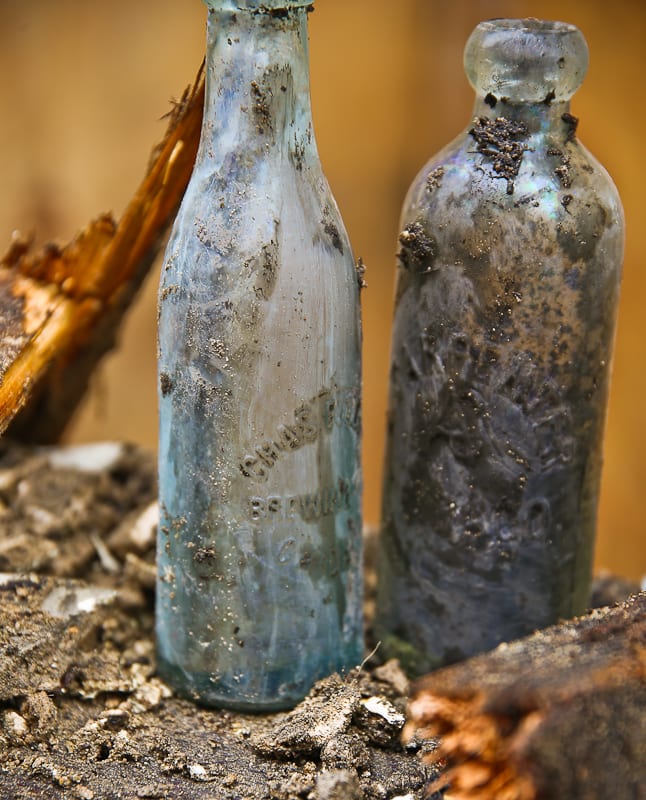
sadly, i have so many other cottages i've documented, but i don't have the time to write about them - at least in the immediate future. since i had a little time on my hands and i was combing through the images, including conducting some research on the patented mason jar and chicago brewery, i figured i would comment a little on this cottage lost, which managed to provide some fleeting observations from its skeletal remnants. you can find a story in just about anything if you know what to look for.
This entry was posted in , Miscellaneous, Salvages, Bldg. 51, Events & Announcements, Featured Posts & Bldg. 51 Feed on August 15 2016 by Eric
WORDLWIDE SHIPPING
If required, please contact an Urban Remains sales associate.
NEW PRODUCTS DAILY
Check back daily as we are constantly adding new products.
PREMIUM SUPPORT
We're here to help answer any question. Contact us anytime!
SALES & PROMOTIONS
Join our newsletter to get the latest information
























