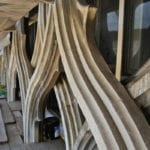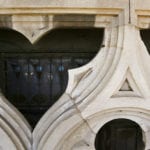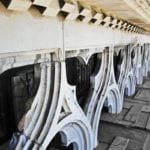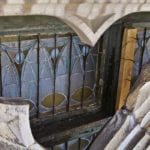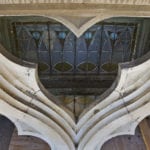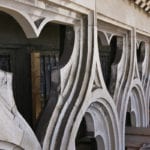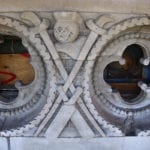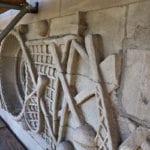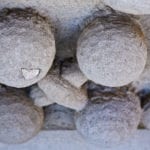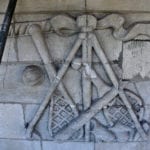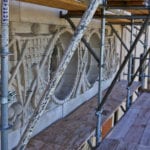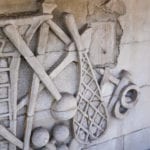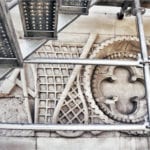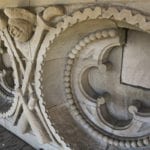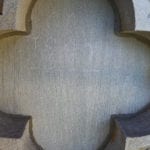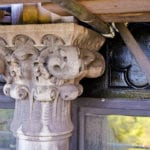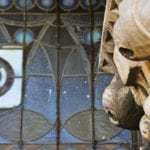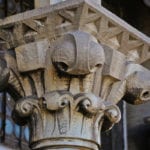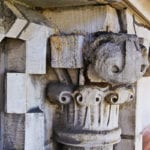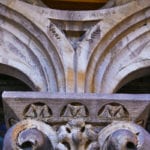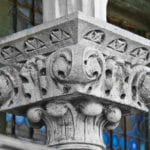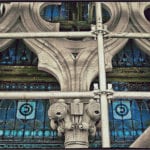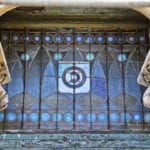photographing the facade of h.i. cobb's chicago athletic association building
This entry was posted on September 27 2016 by Eric
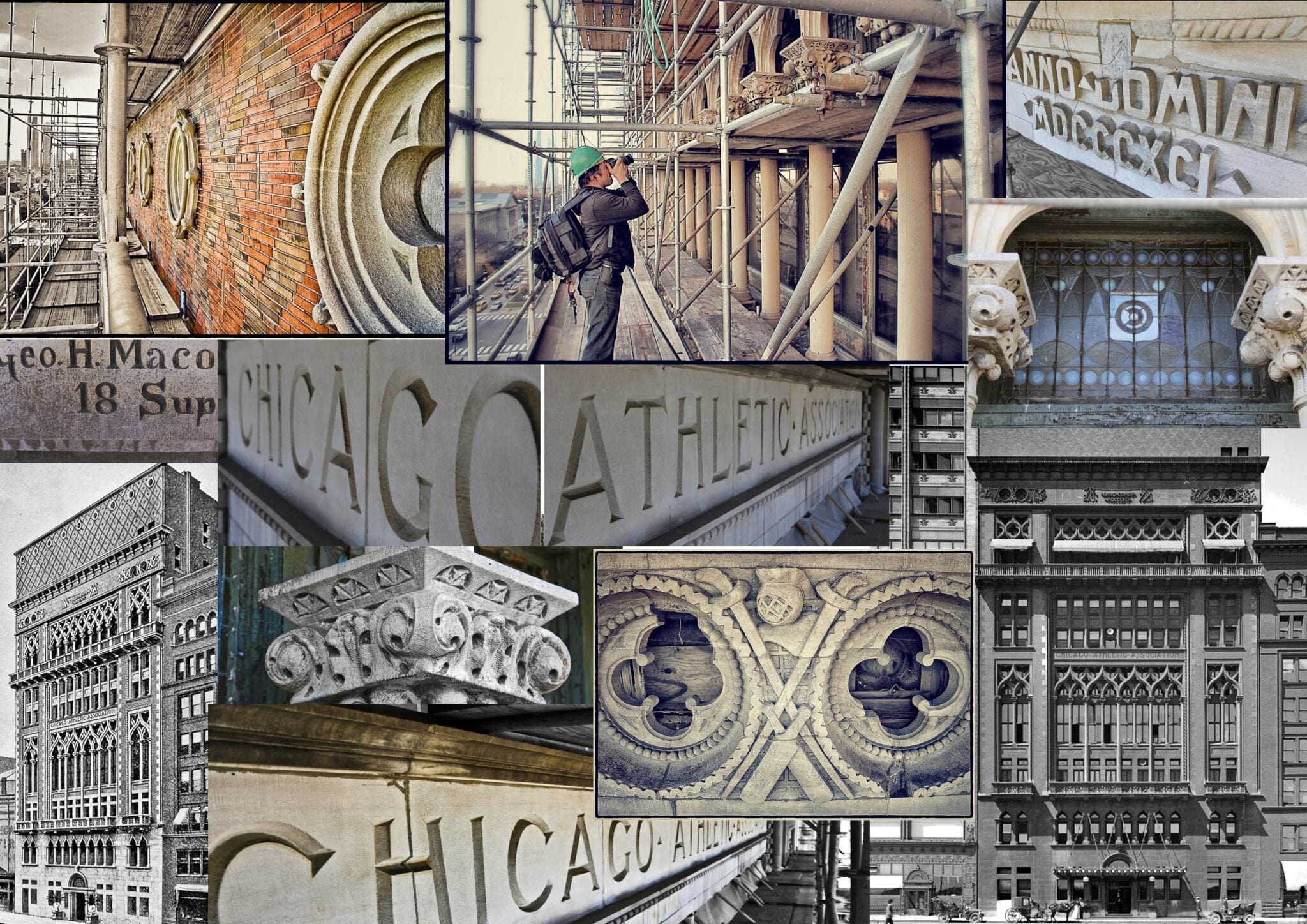
it's been nearly two years since i got to spend several consecutive afternoons photographing the entire facade of henry ives cobb's chicago athletic association building. my access was granted during a time when the building was covered from top to bottom in a web of scaffolding, replete with a makeshift staircase and haphazardly placed gang boards to walk along, allowing for full immersion in the facade's surface detail. with the exception of some short-sighted and irreversible alterations, the incredible facade is mostly original from the time it was first constructed, in 1891.
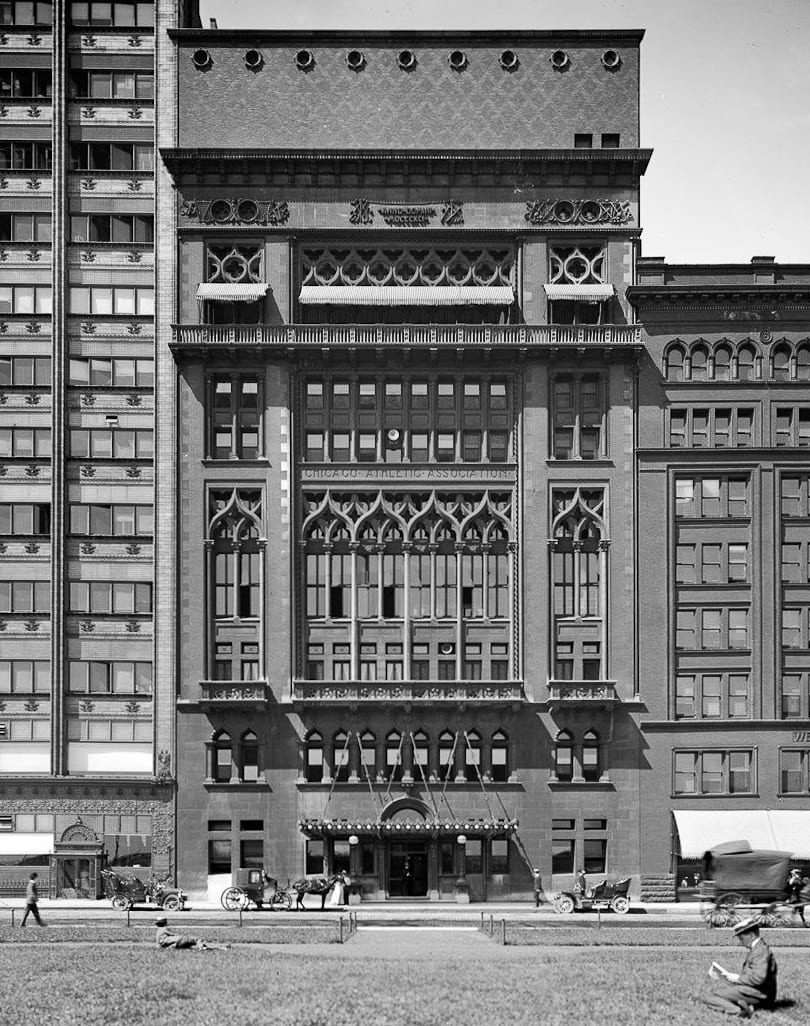
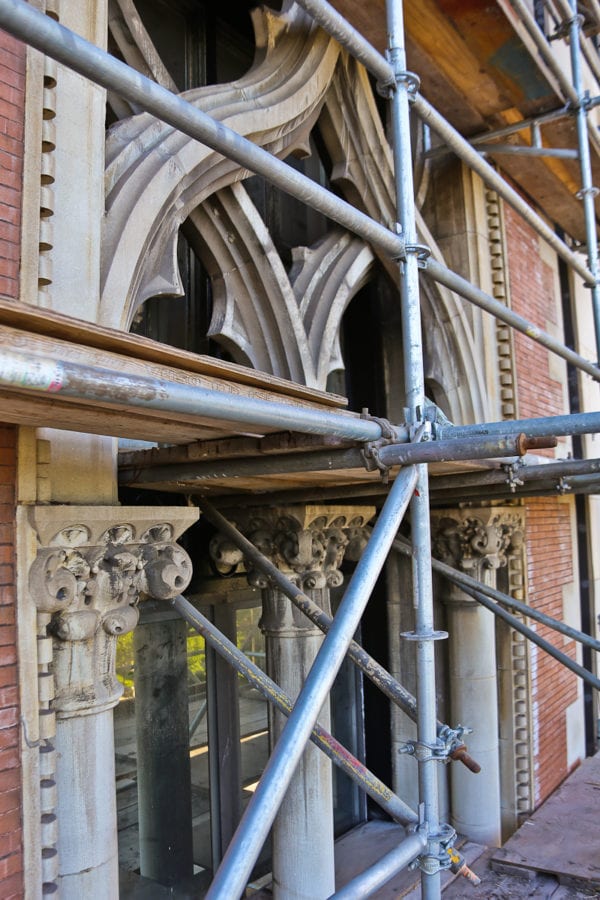
to my great delight, i discovered multiple "signatures" on the facade, including multiple titles and names, and a more mysterious one with name and date incised into a single face brick. to this day i haven't had a chance to determine who autographed the building, but then again, i'm just now beginning to edit gigabytes worth of digital images from that project.
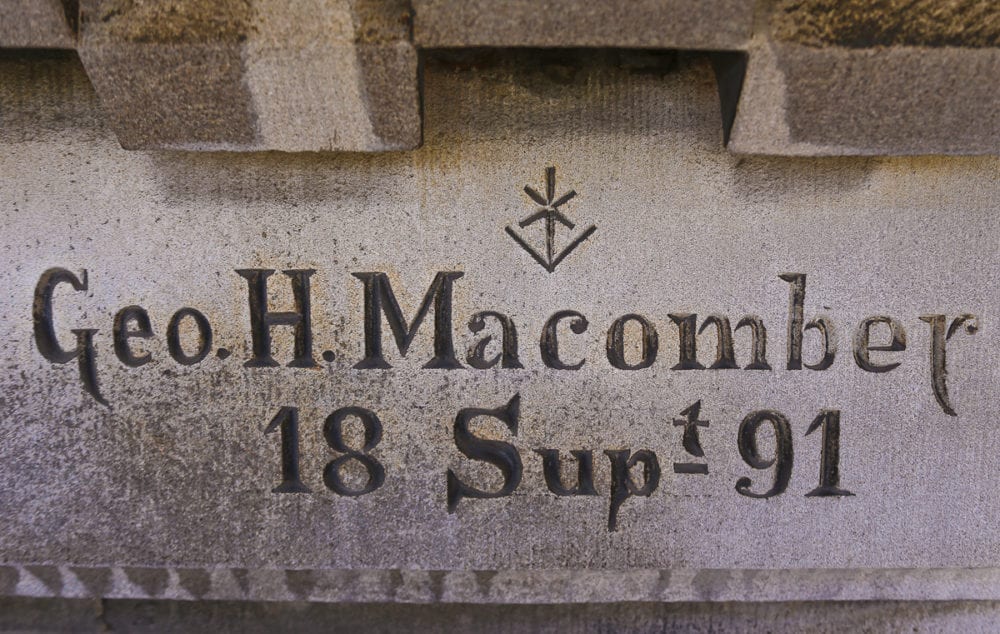
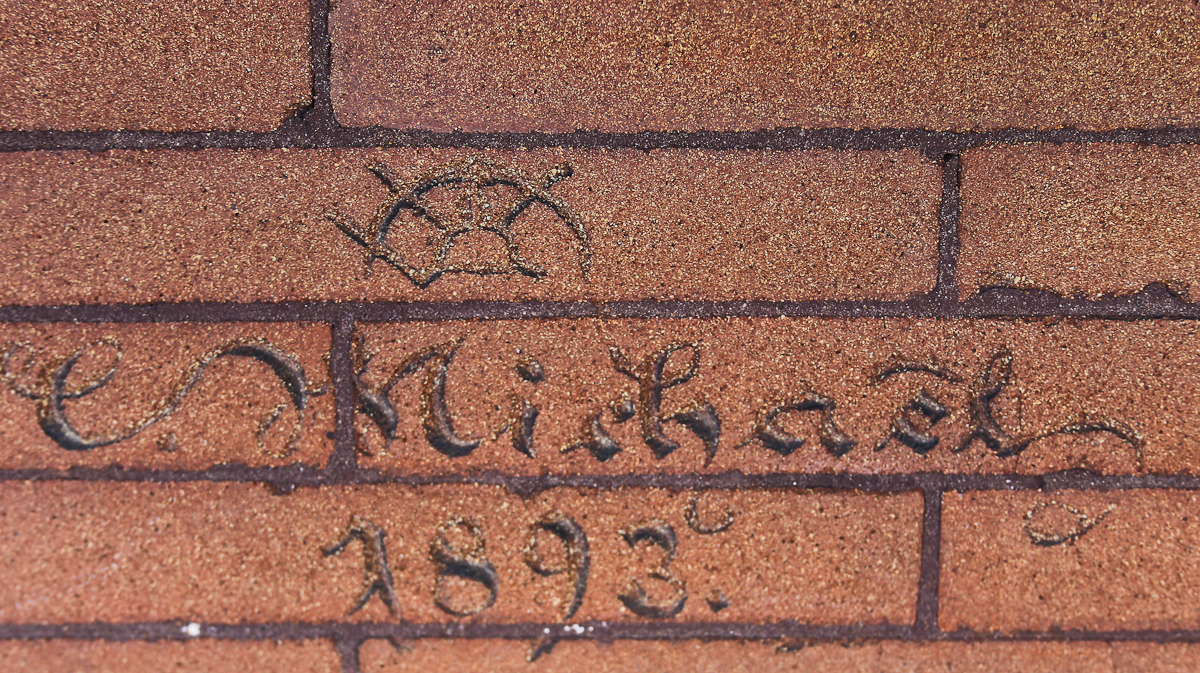
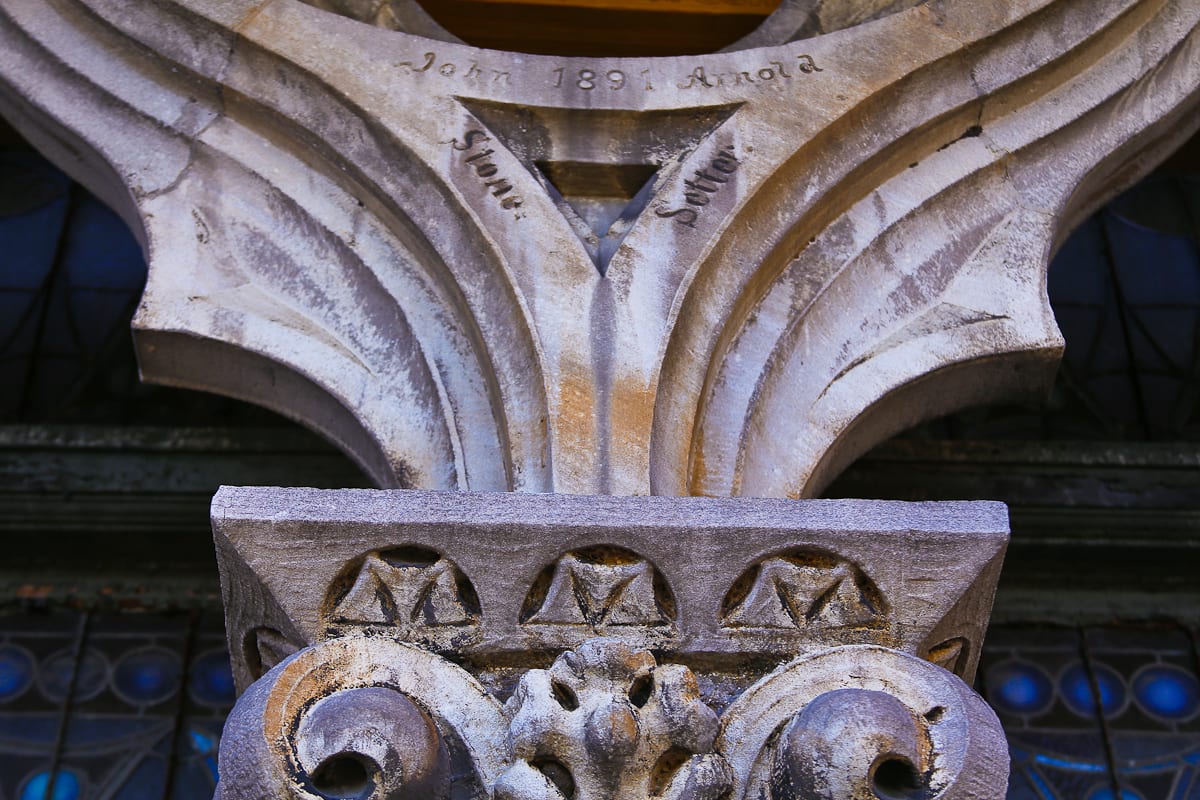
the façade of the chicago athletic association is and has been one of the most iconic along the lakefront since its construction in 1891. one contemporary of cobb’s declared, the 10-story structure “has in some important respects improved upon its models,” namely - the gothic palaces of the venetian renaissance, and in particular the magnificent ca d’oro. the athletic association's façade embodies an elegant use of structured repetition and ornate decoration, its face on michigan avenue filled with details while decorations remain well-spaced, repeated, and balanced so that the whole structure is in the end neither too complex nor overbearing.
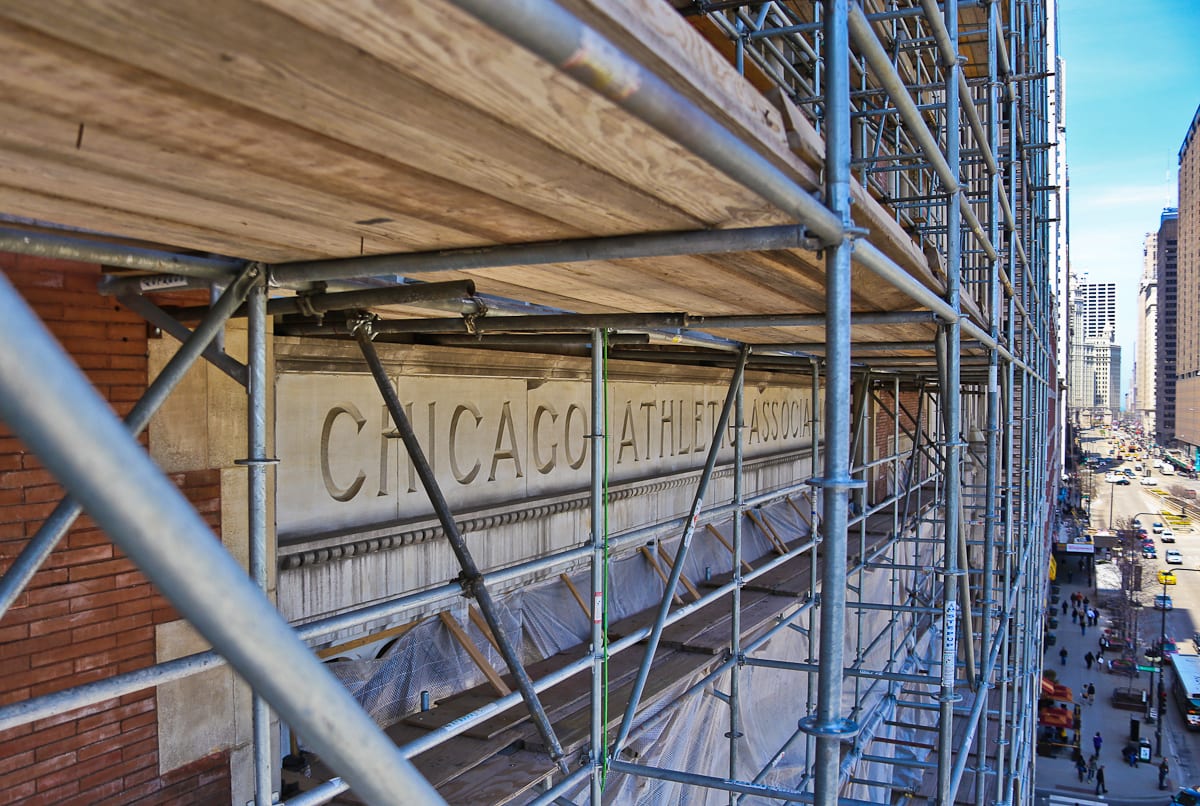
the basement, pediment, columns, pointed arch windows and several other architectural details are executed in blue limestone from quarries in bedford, indiana, which grounds their italian flair in distinctly midwestern materials. in addition to the abundant use of carved indiana limestone and flemish diagonal brickwork, i was drawn to the the exceptional wall of art glass windows - executed by the notable chicago firm healy and millet, which from the interior, invites a rich and vibrant color scheme that floods the "great dining room."
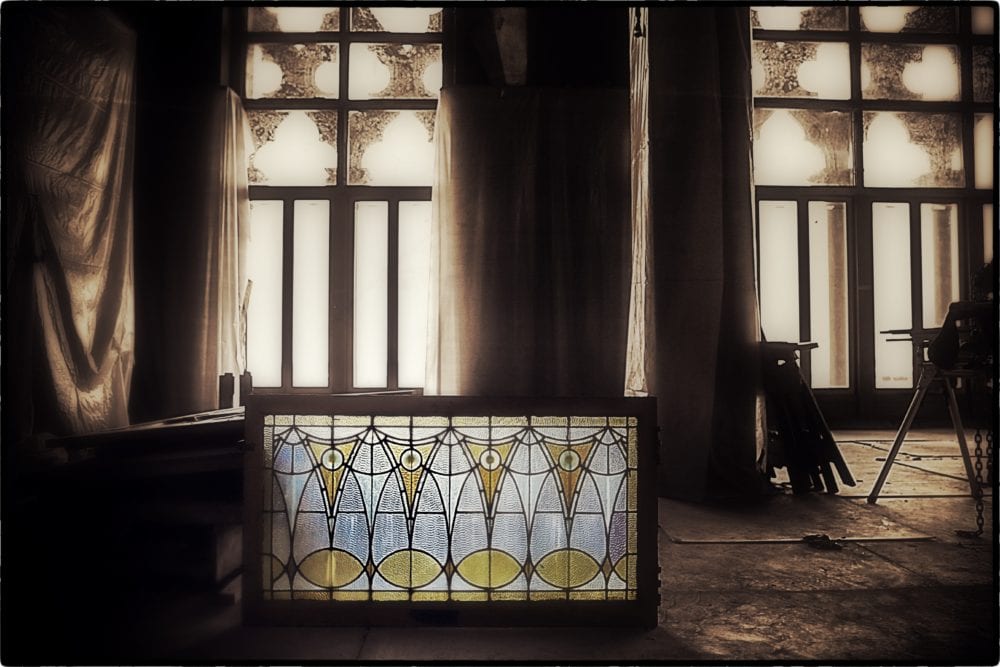
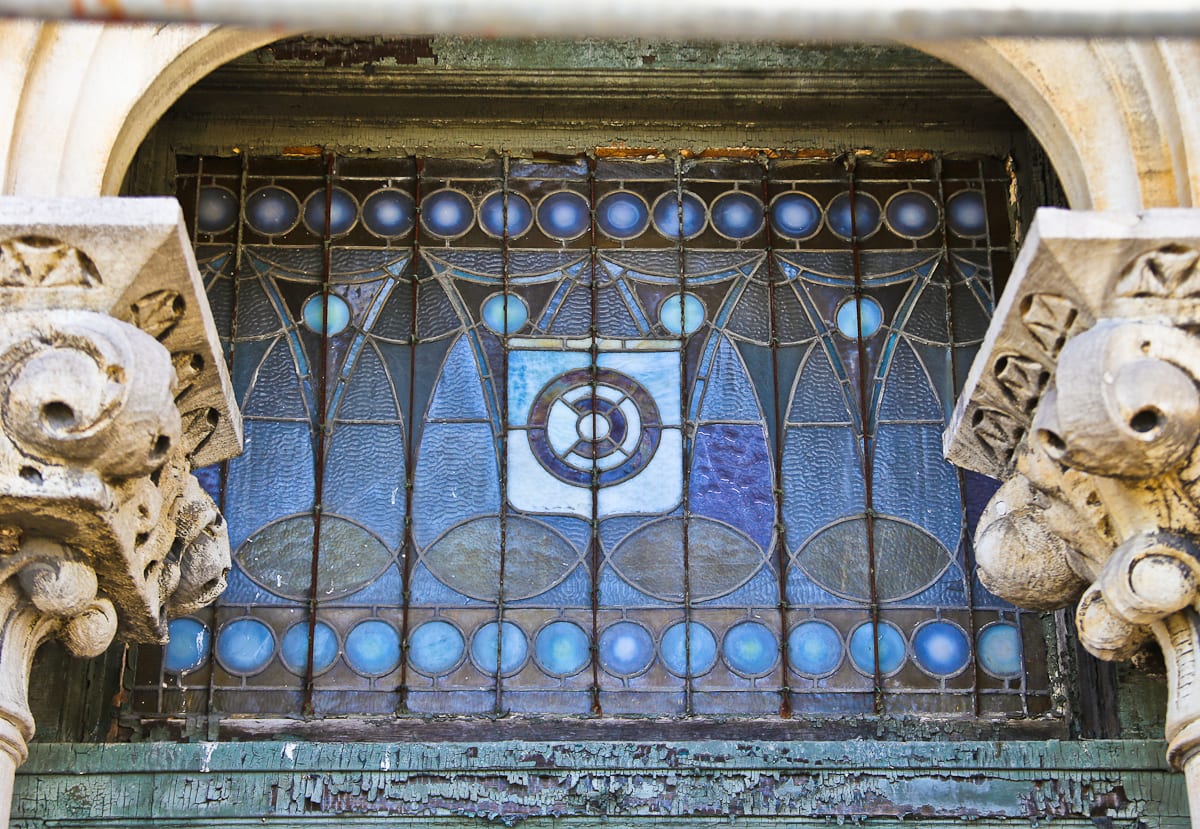
before this post, the last time the chicago athletic association building's facade was a topic of discussion (i.e., warranting a blog post with text and images) was during the building's transformation into a boutique hotel. i provided a few photographs at that time, but quickly moved on to other concurrent issues happening at the cac. to this day i'm not sure if anyone else documented the building's face in such a systemic fashion, covering each and every brick, limestone ornament, art glass, alteration, and so on. at the time i made sure to photograph everything - from one end of the building to the other, walking across the planks, down the stairs, and repeating the process until i was either at the rooftop or where the scaffolding terminated.
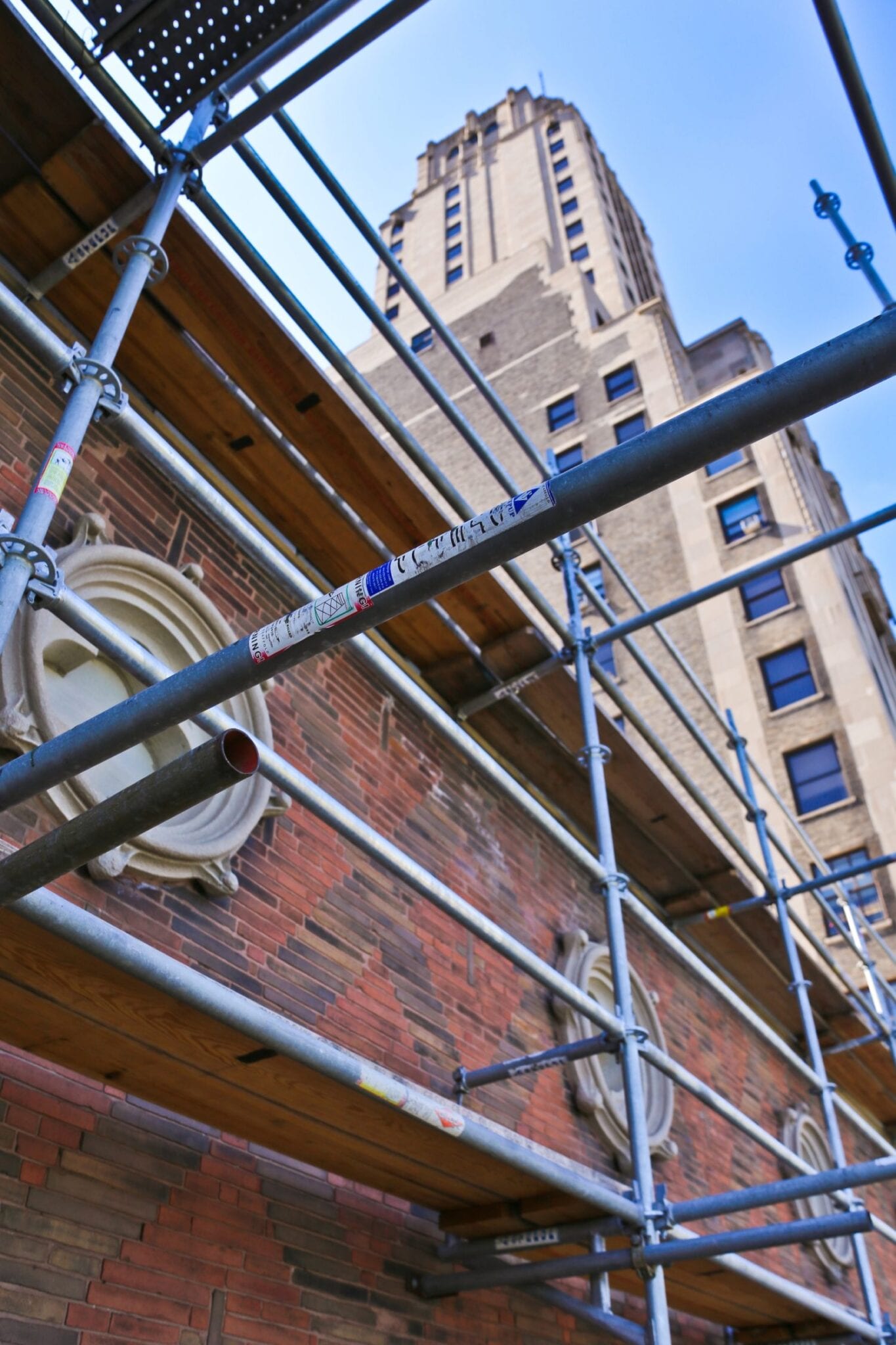
in addition, i spent an hour or so photographing the neighboring sullivan-designed gage building from that unique vantage point. i also managed to capture contrasting shots of where the two building were essentially joined at the hip. once i completely edit any and all images, which will cumulatively recreate the entire facade and parts of the gage building, i intend to "package" them up and offer the collection to architectural historians and/or researchers, building materials specialists, architects, and any others who would express interest in this remarkable building. from there i intend to go back to the interior and do the same - bundle completed images representing the grand rooms and their magnificent architectural details, which were all painstakingly restored or replicated during the building's rebirth as a boutique hotel.
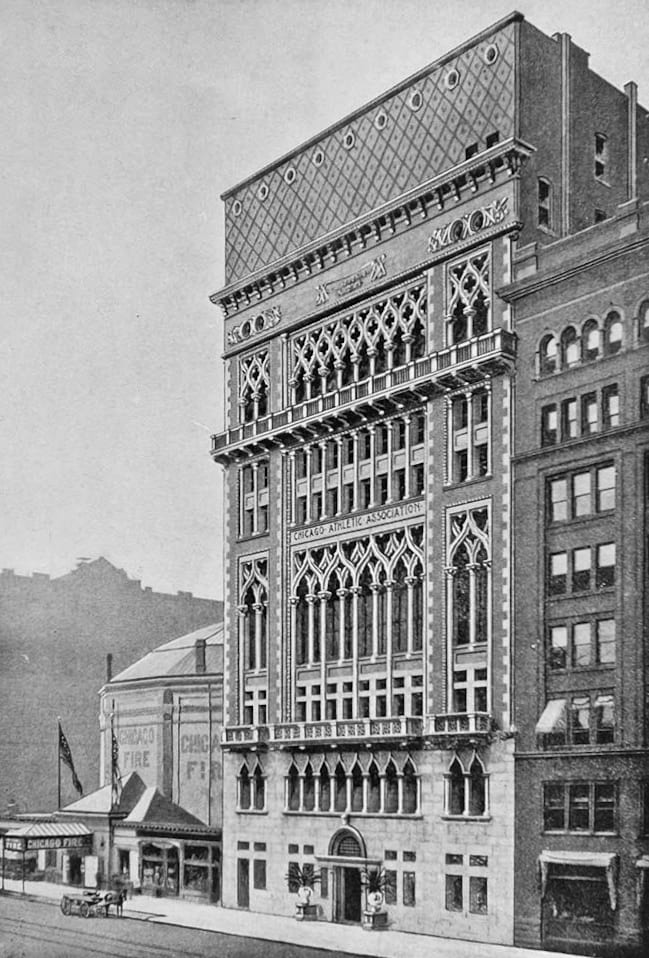
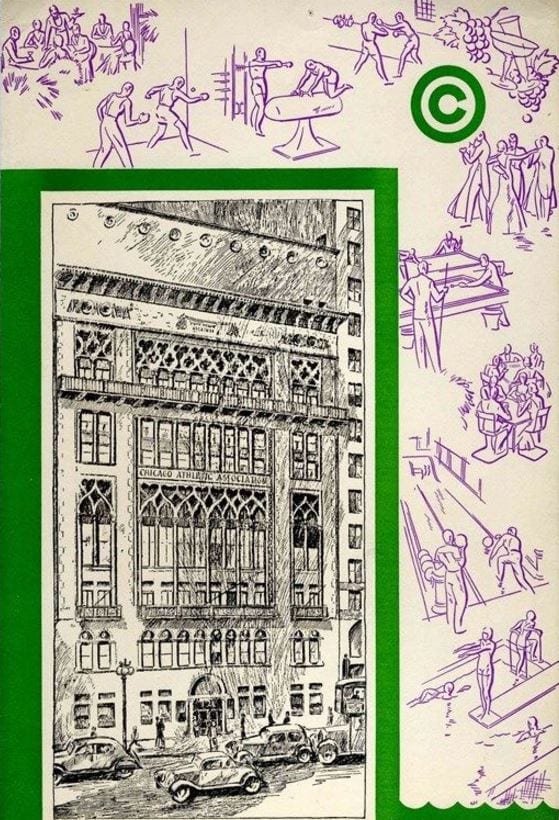
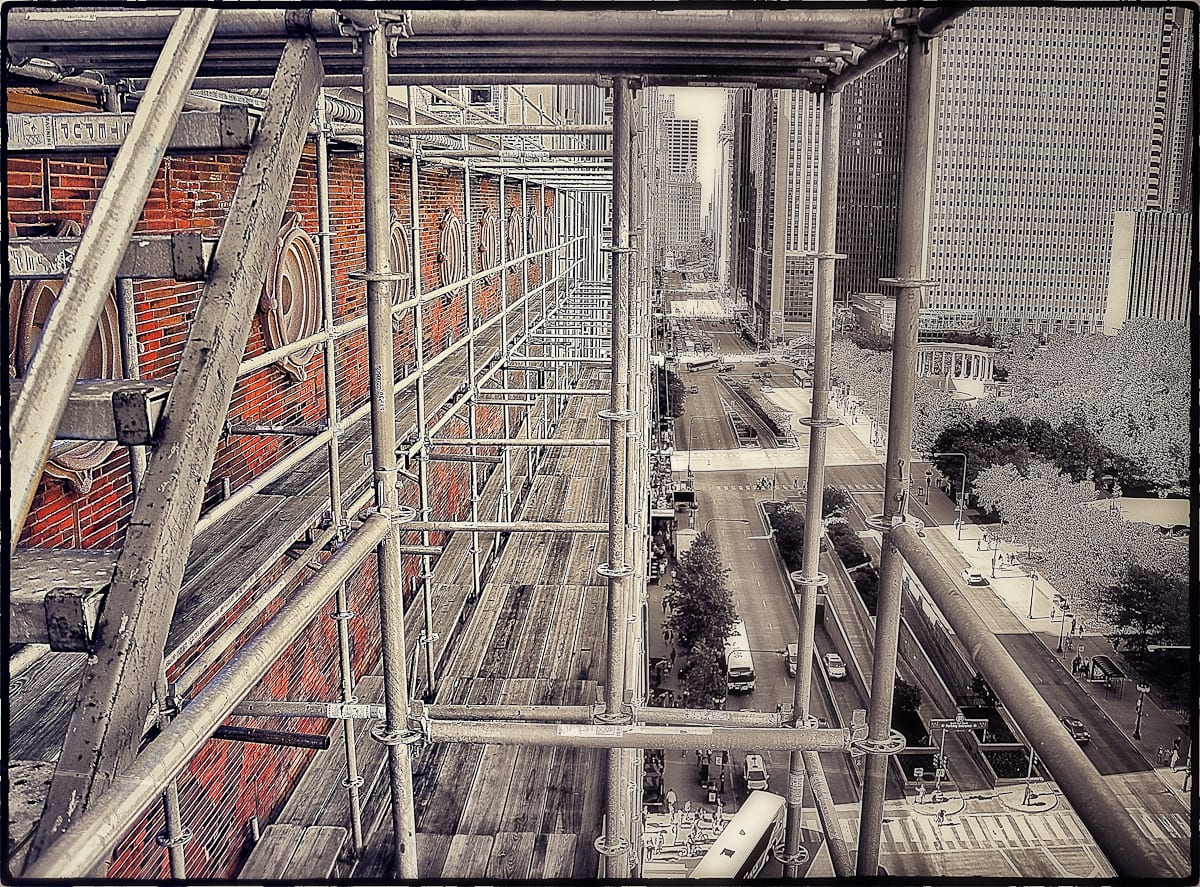
the following collection reflects my latest attempt at editing another "chunk" of images that have been lying dormant for too long. it might take another year to complete this ambitious project since i'm frequently sidetracked, but i'm making progress - slowly, but surely.
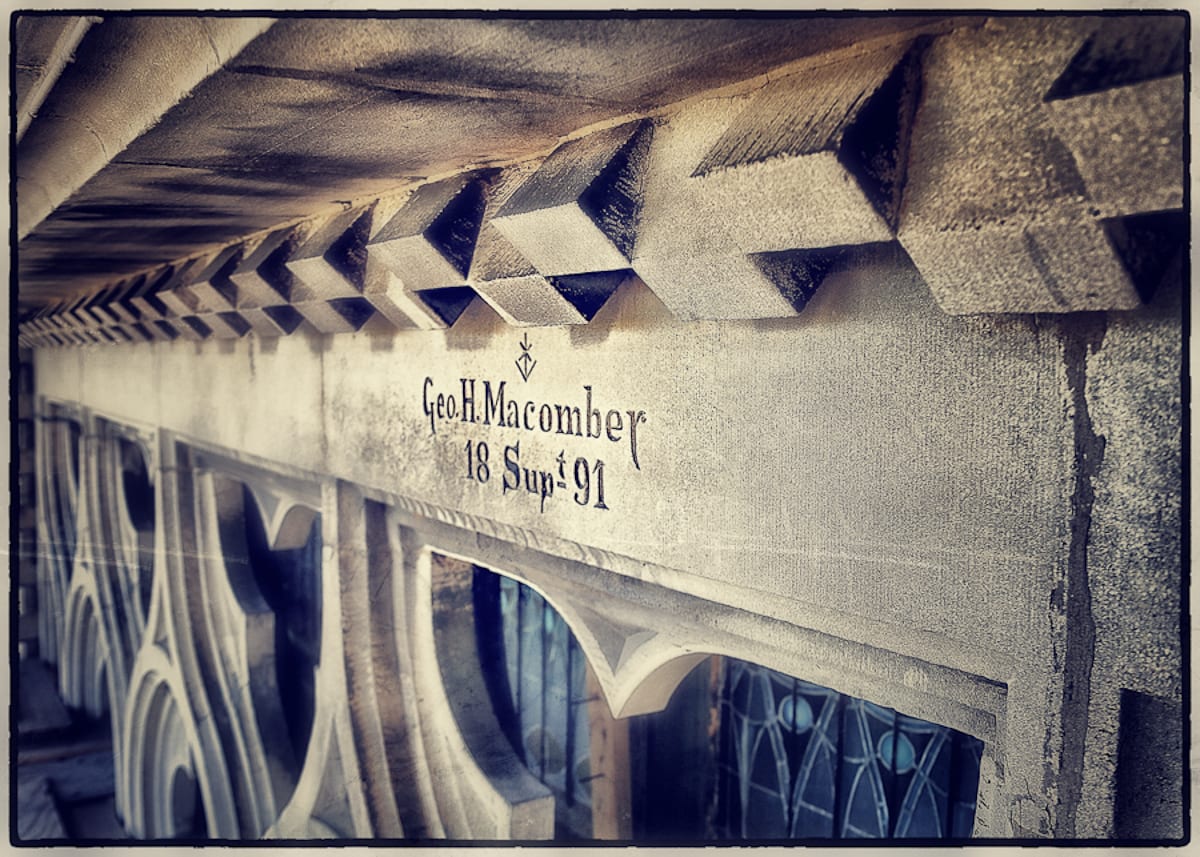
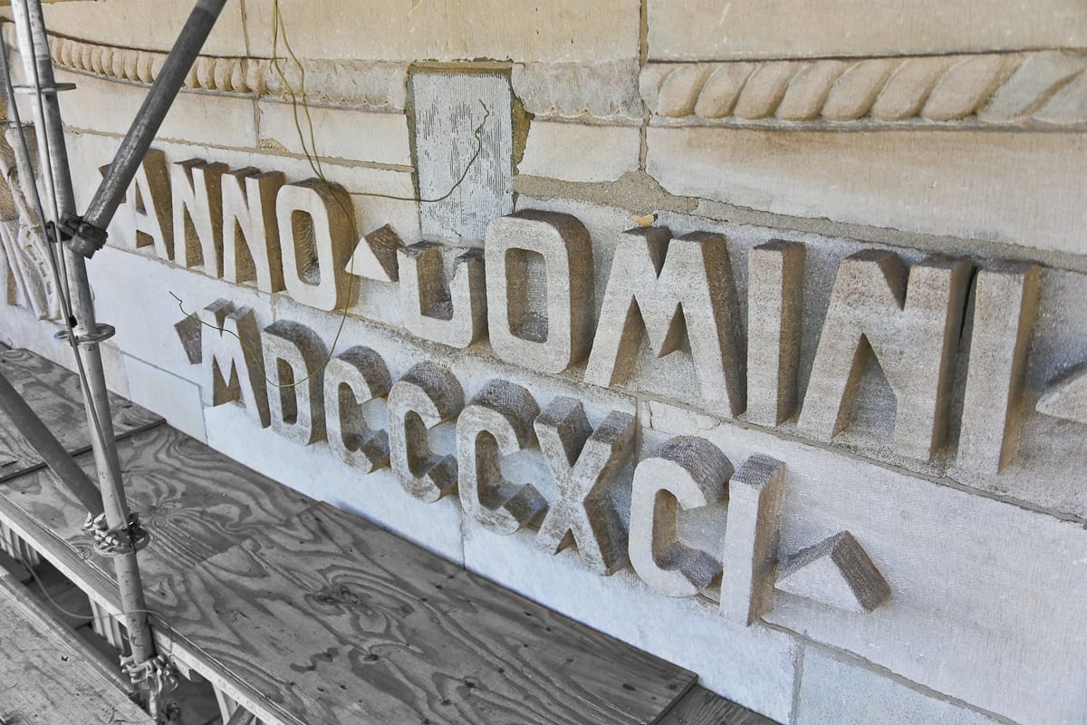
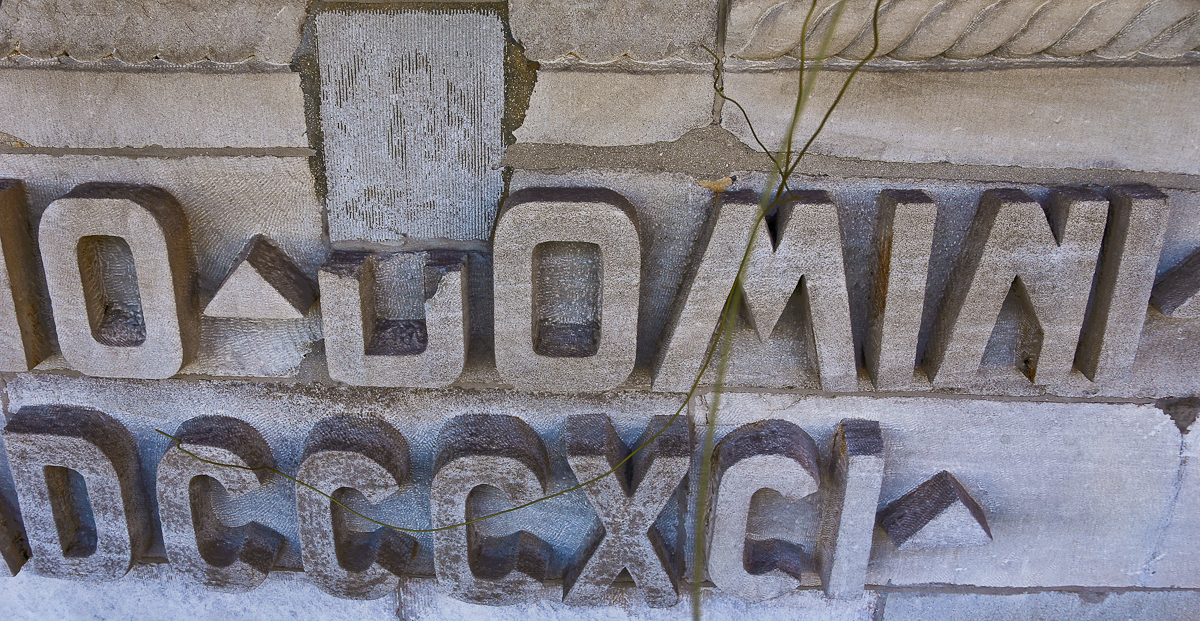
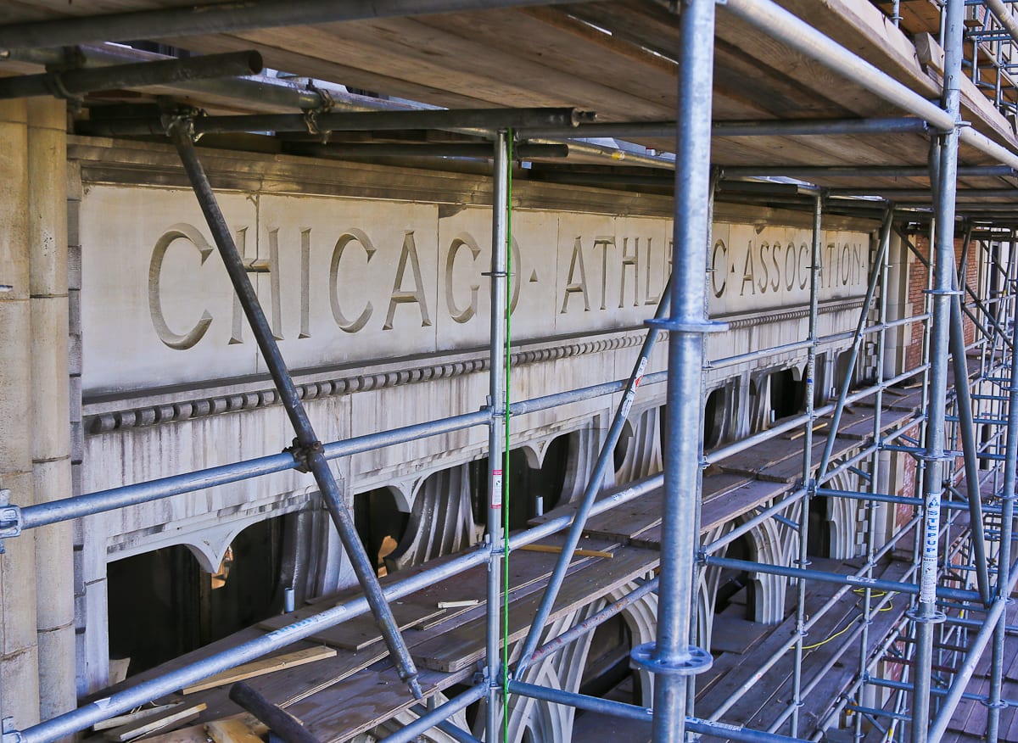
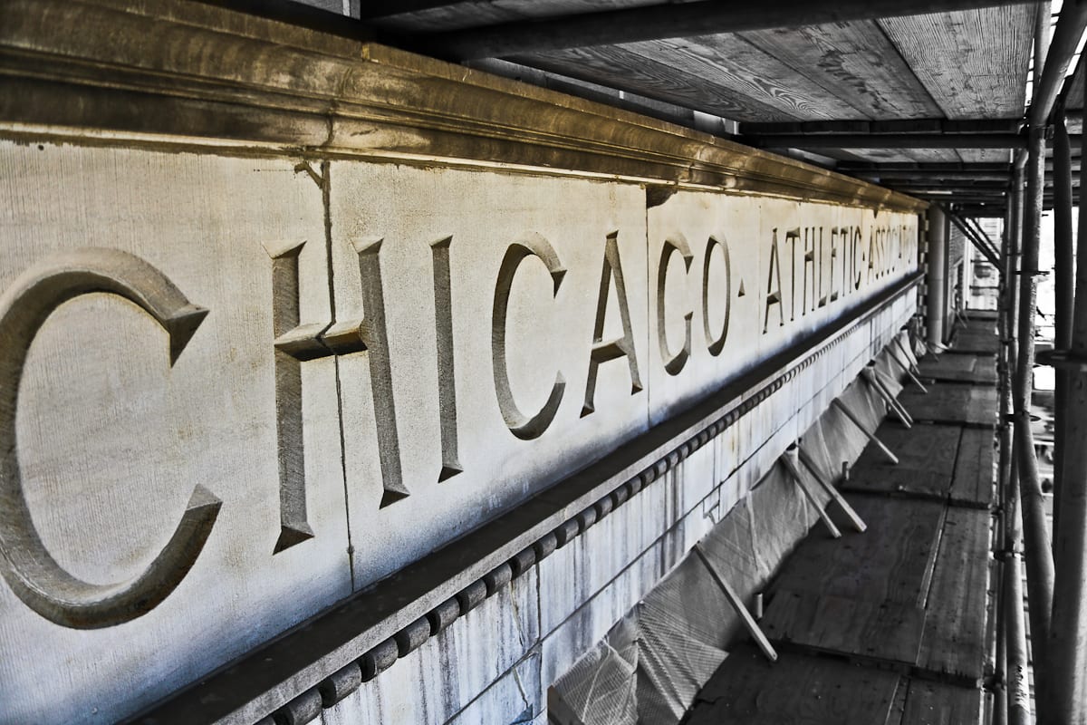
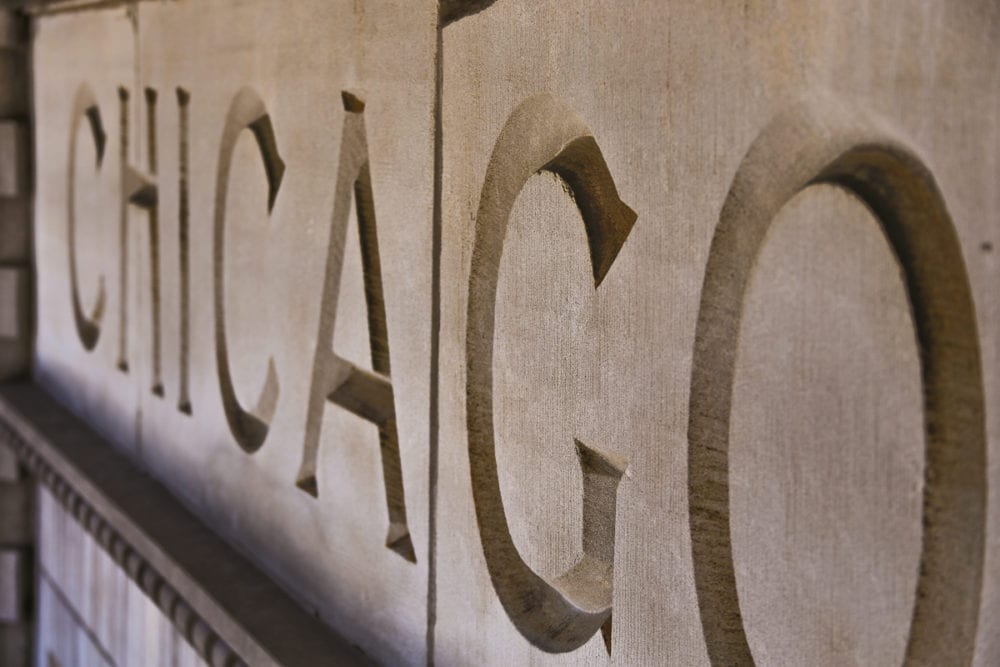
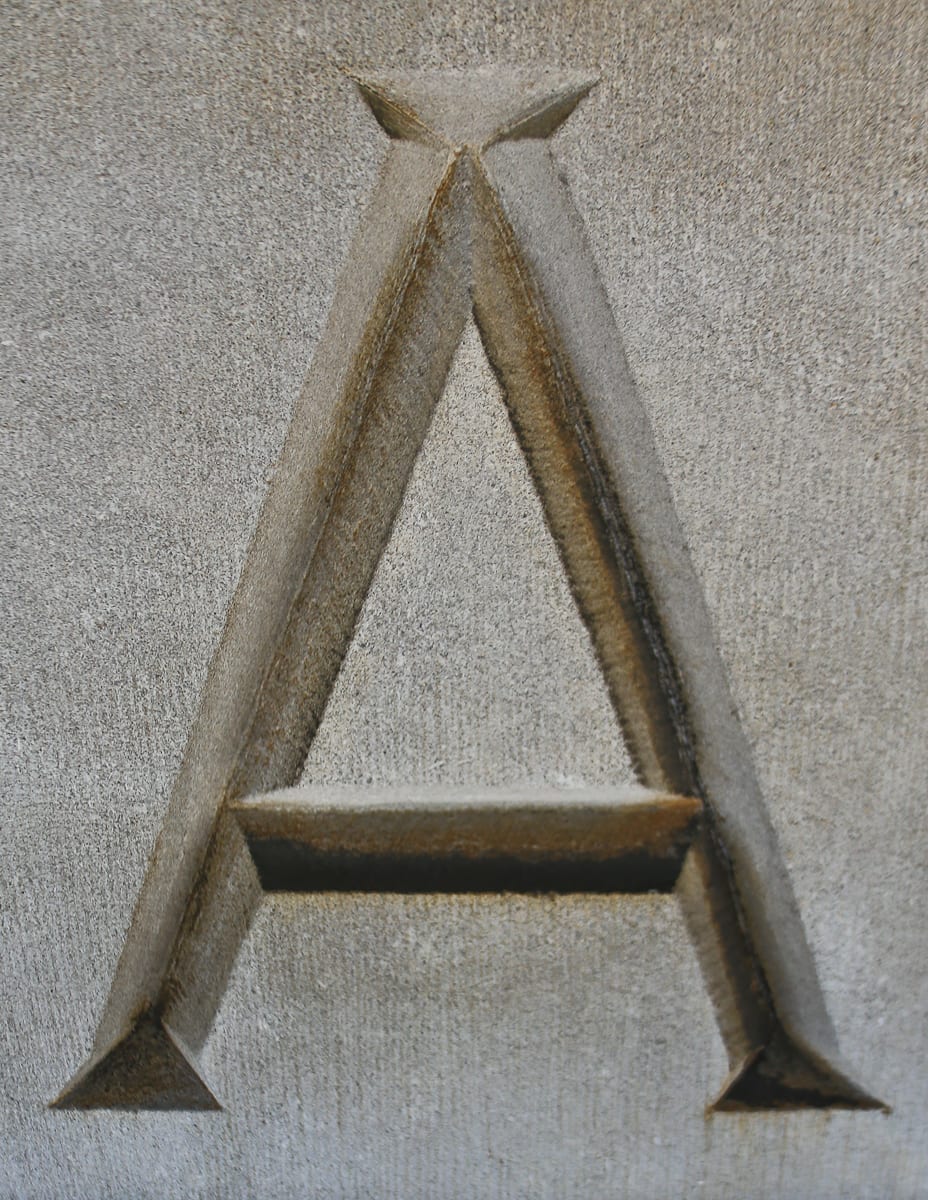
a future post will expound on an existing post, where i documented louis h. sullivan's gage building ornamental terra cotta face. in staying with the cac facade, i'm only including images where the two building are "joined at the hip."
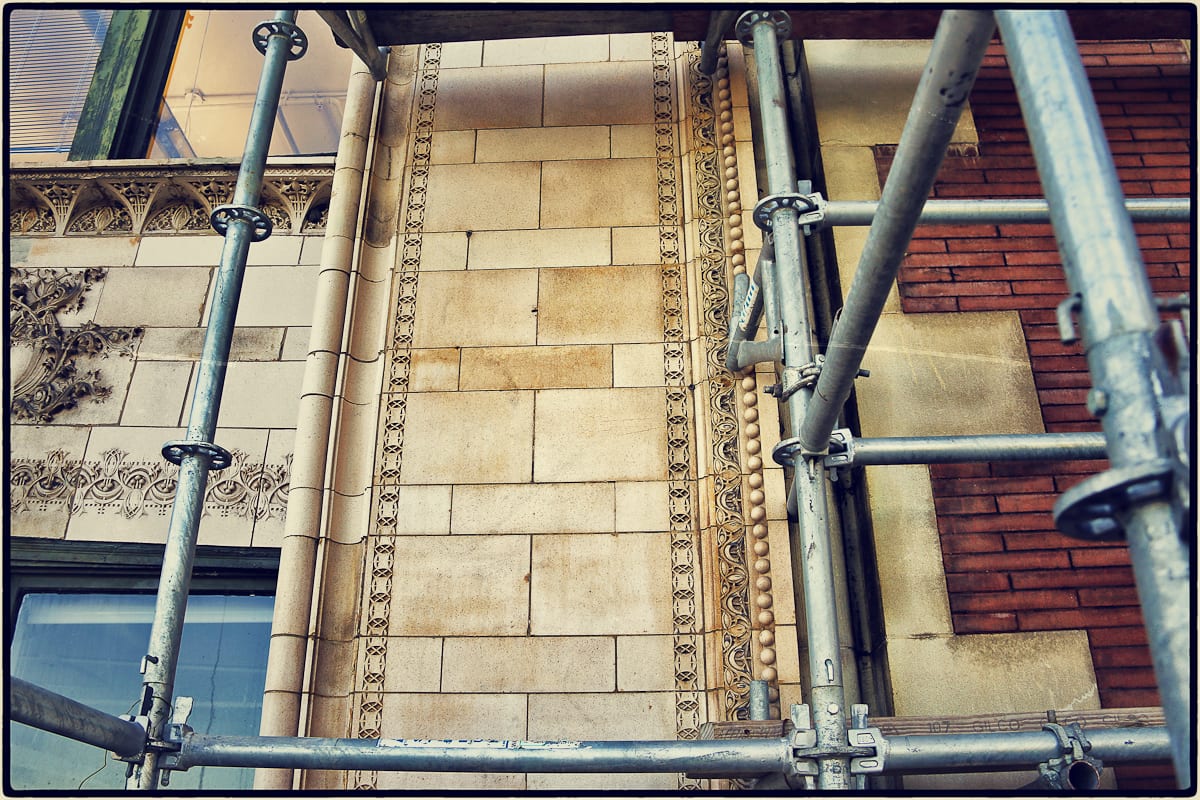
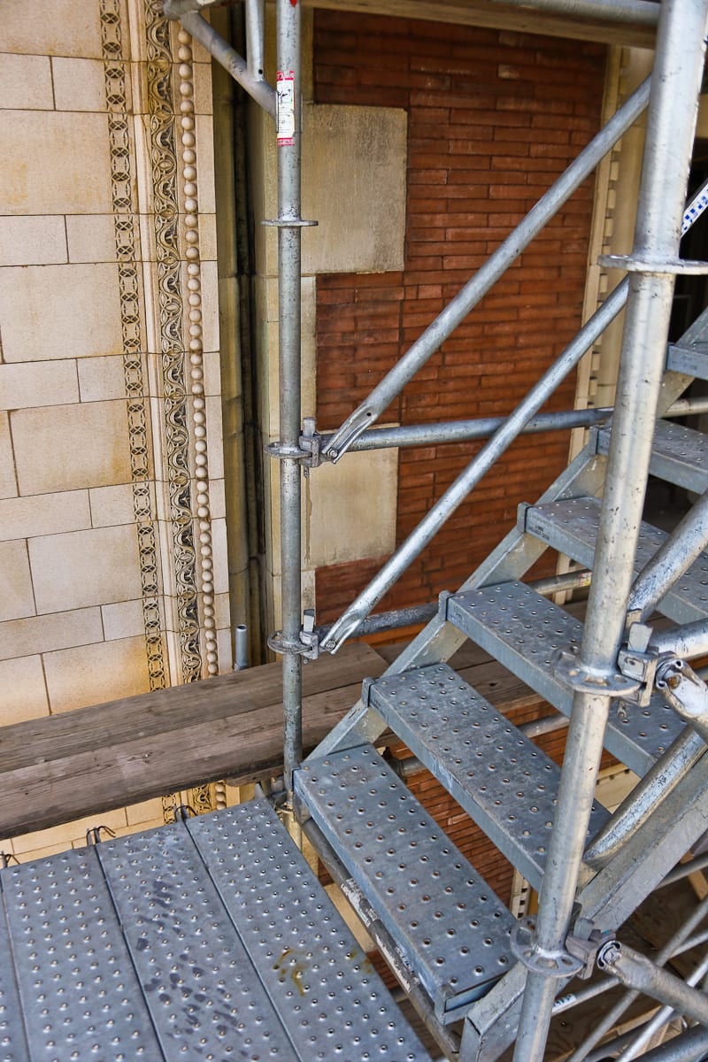
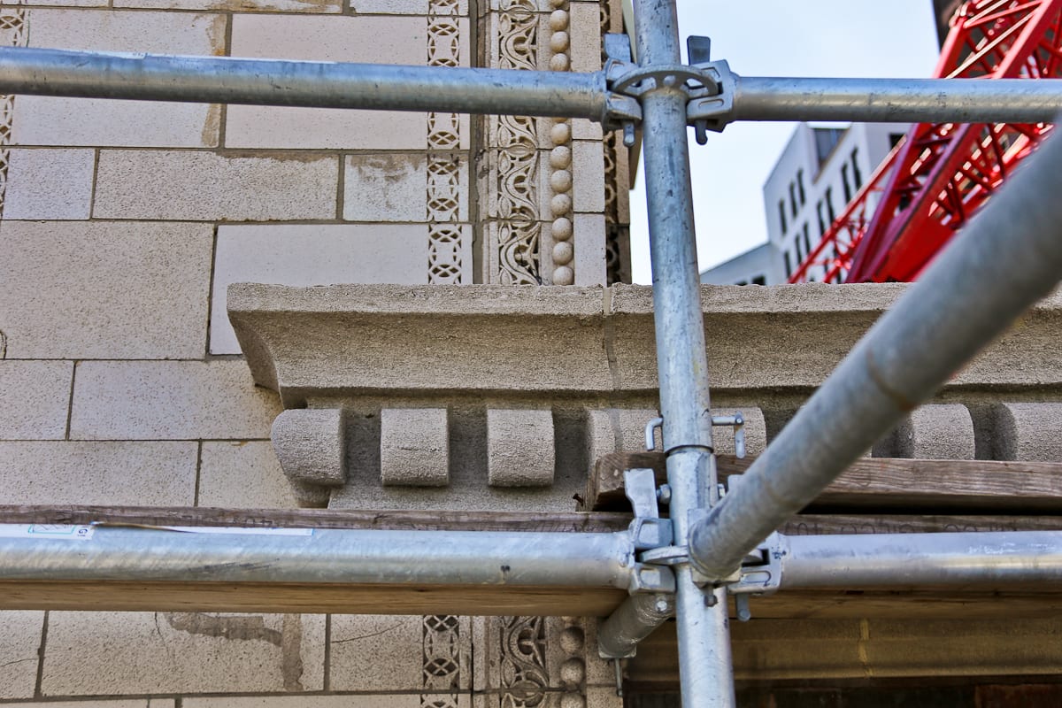
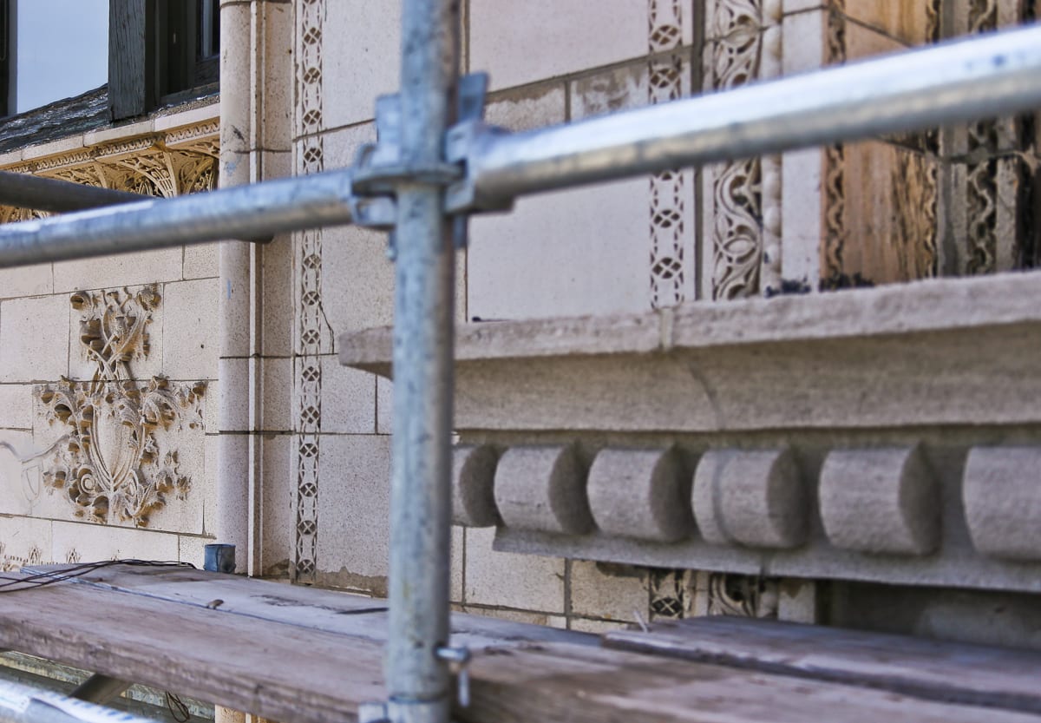
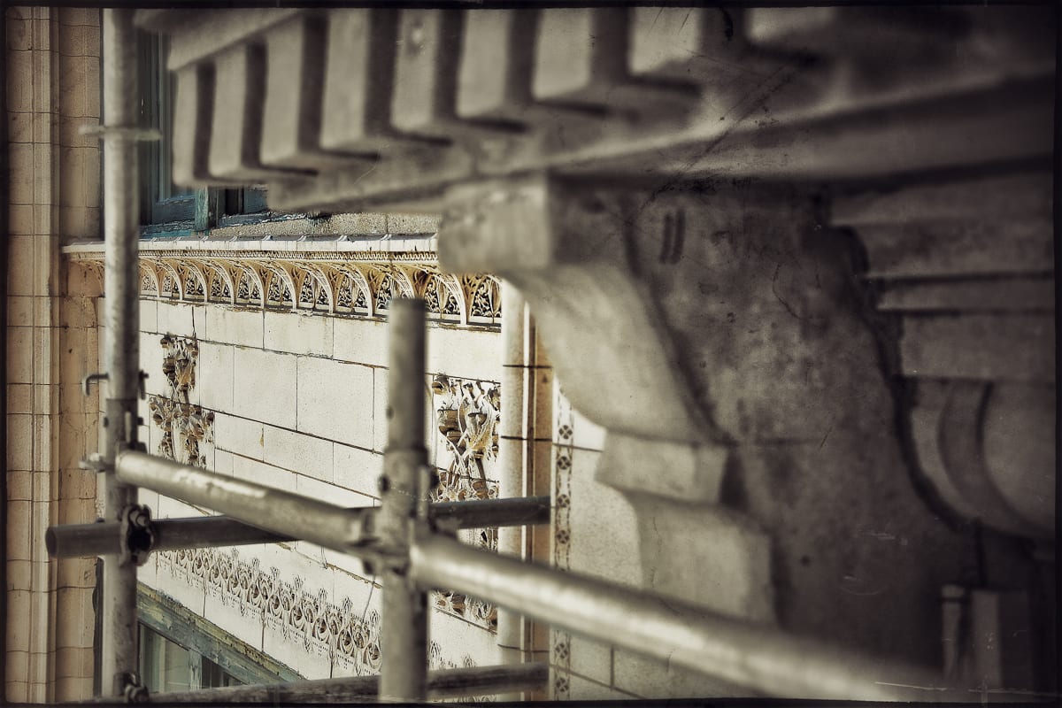
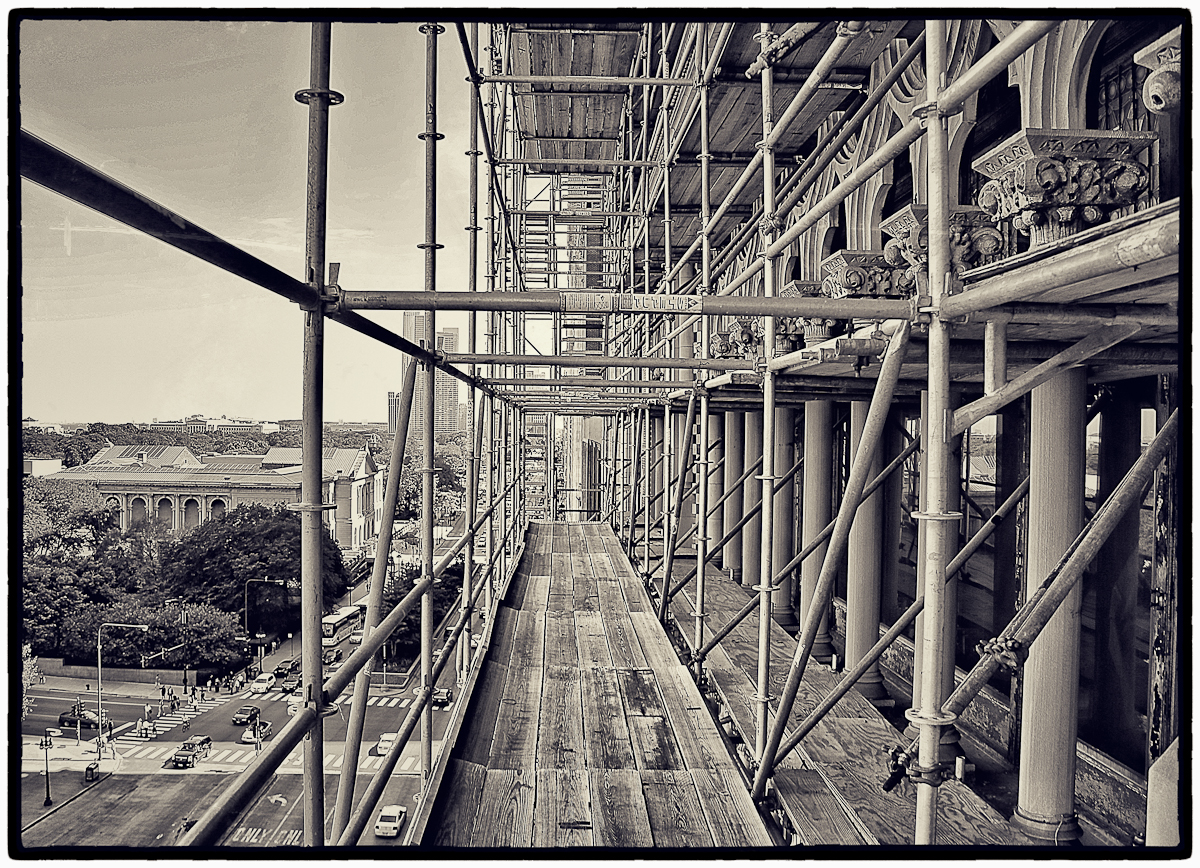
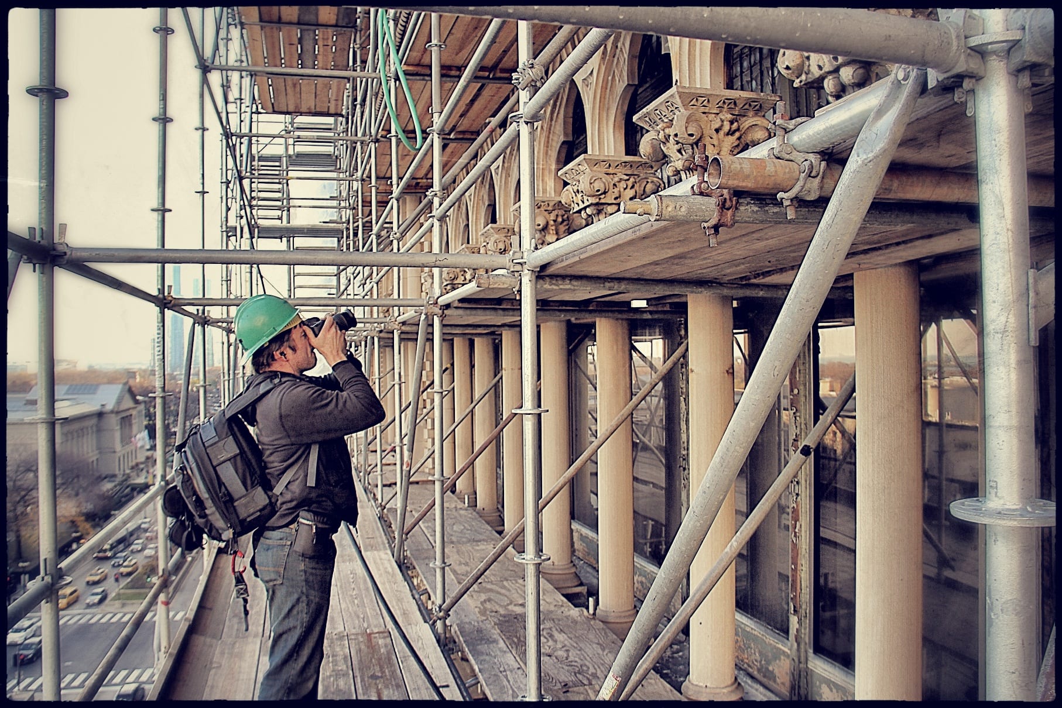 photographs courtesy of eric j. nordstrom and the bldg. 51 museum collection and photo-archive.
photographs courtesy of eric j. nordstrom and the bldg. 51 museum collection and photo-archive.
This entry was posted in , Miscellaneous, Salvages, Bldg. 51, Events & Announcements, Featured Posts & Bldg. 51 Feed on September 27 2016 by Eric
WORDLWIDE SHIPPING
If required, please contact an Urban Remains sales associate.
NEW PRODUCTS DAILY
Check back daily as we are constantly adding new products.
PREMIUM SUPPORT
We're here to help answer any question. Contact us anytime!
SALES & PROMOTIONS
Join our newsletter to get the latest information

