a detailed view of the manhattan building's exterior ornamental terra cotta and name plaque
This entry was posted on October 23 2016 by Eric
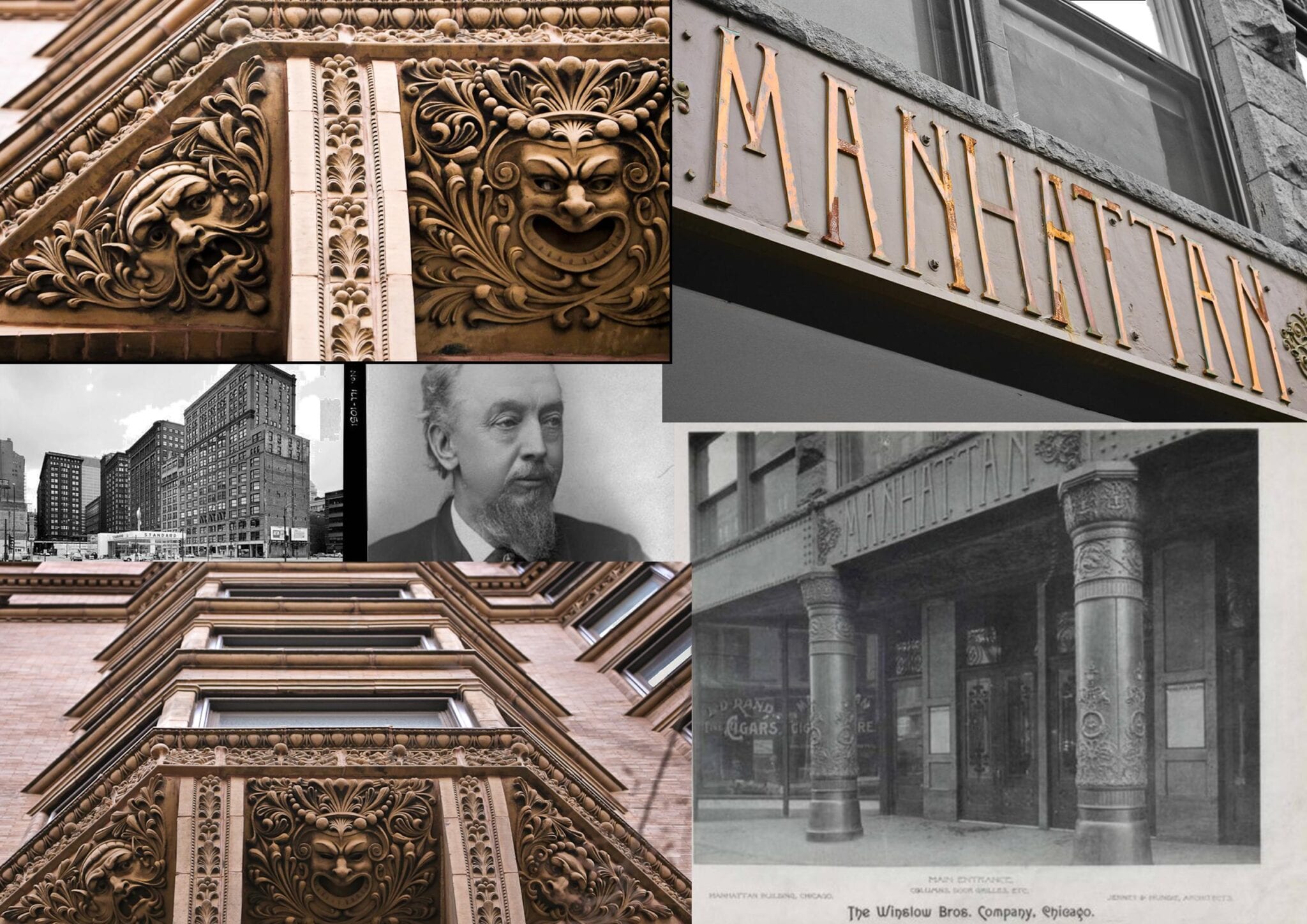
the imagery in this photo-essay offers a detailed look at the heavily ornamented exterior terra cotta and ironwork adorning william le baron jenney's 1888 manhattan building - known as the oldest surviving skyscraper utilizing steel skeleton frame construction. the collections of photographs might appear redundant at times, especially with multiple views of the menacing grotesques that were staring down at me from the underside of the faceted bays projecting from the building's facade.
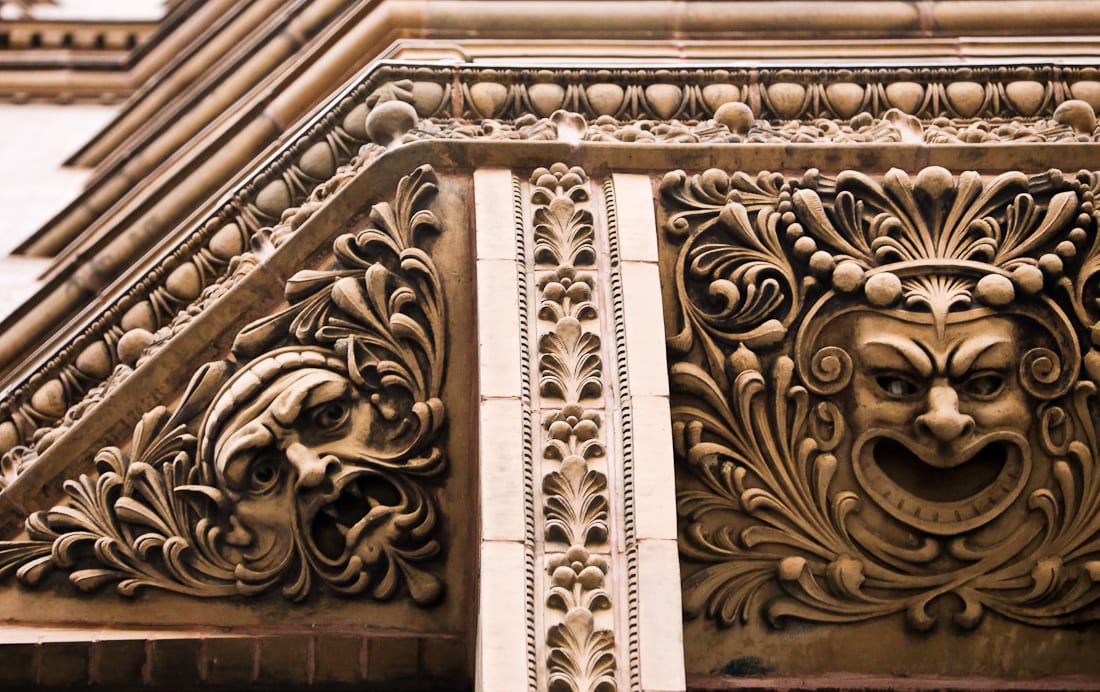
none the less, i've included images of the oversized bolted cast iron face/name plate anchored against the gray granite slabs used to dress the lower floors (the floors above contain both face brick and terra cotta). the solid iron or steel single-sided name plate retains the original block lettering with the copper-plated finish weathered, but largely intact. the inward-facing delicately stamped copper metal embellishments flanking the building's name were fabricated by the winslow brothers, chicago, ills. the light brown terra cotta was manufactured by the northwestern terra cotta company, chicago, ills).
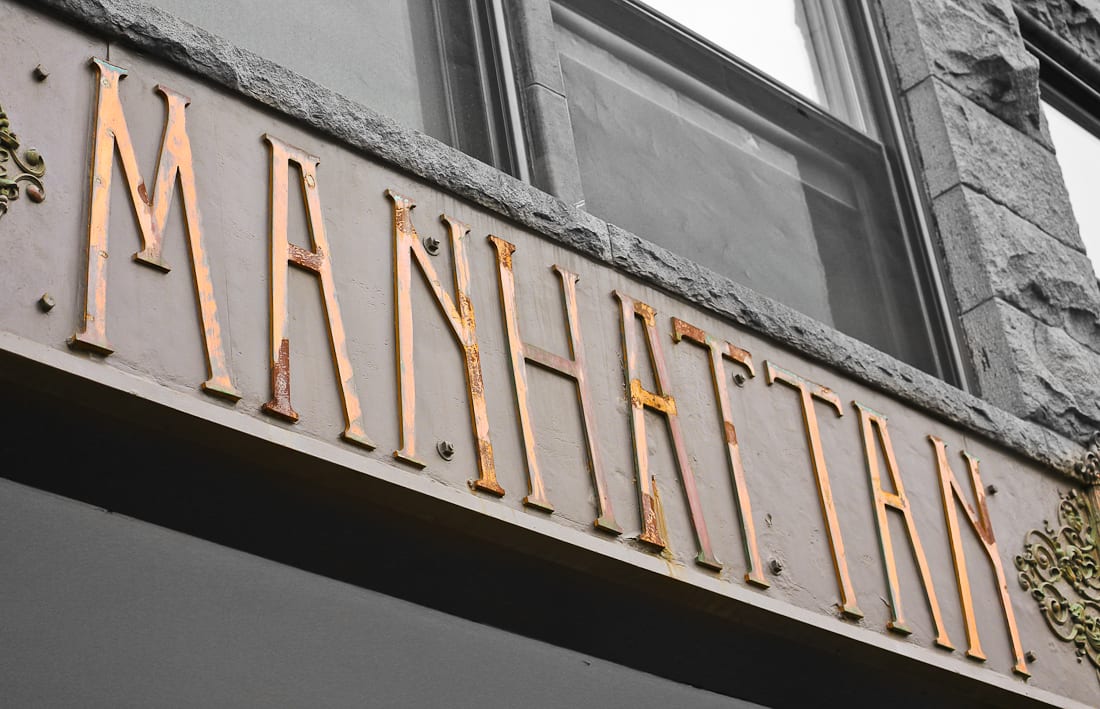
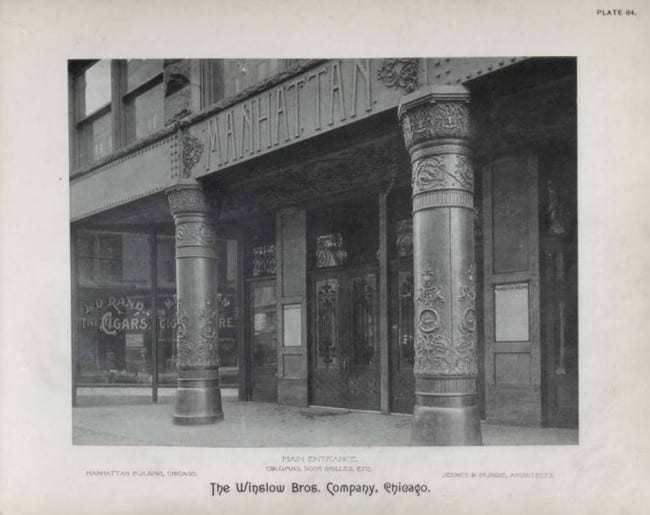
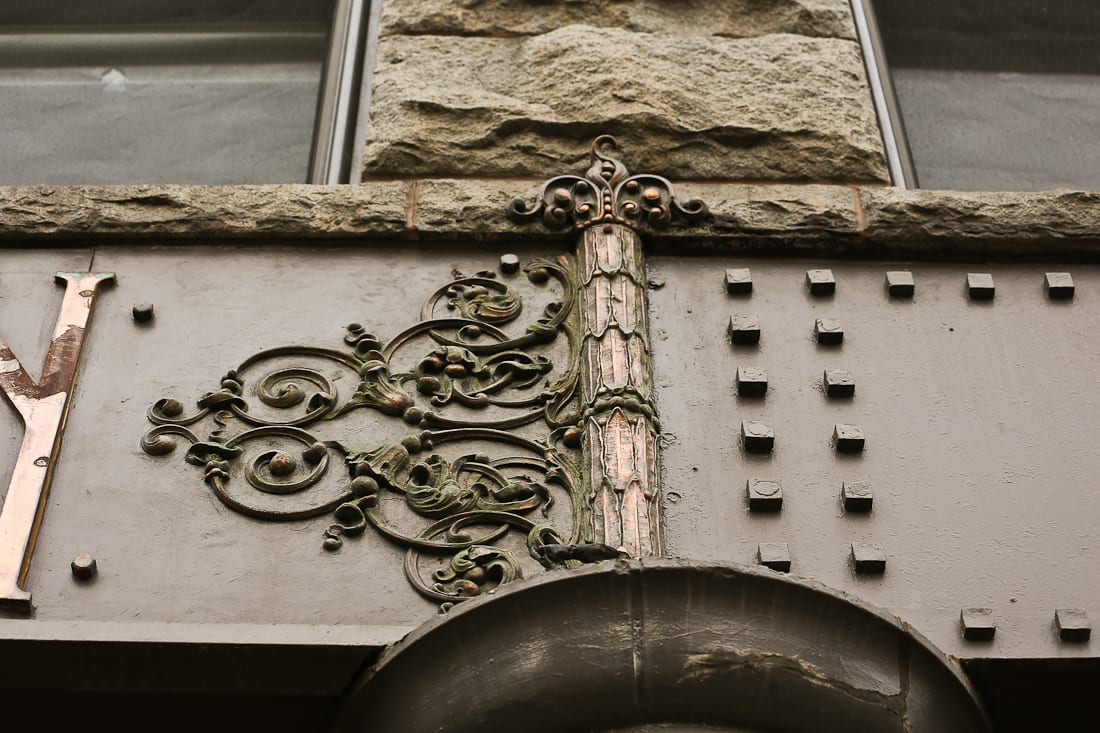
the manhattan building was built between 1889-1890 at 431 s. dearborn and became the first skyscraper to attain a height of 16 stories, wedged between a 7-story building to the north and the como block to the south. the new skyscraper cost $850,000, contained 600 offices and featured three retail stores on the first floor as well as five hydraulic passenger elevators.
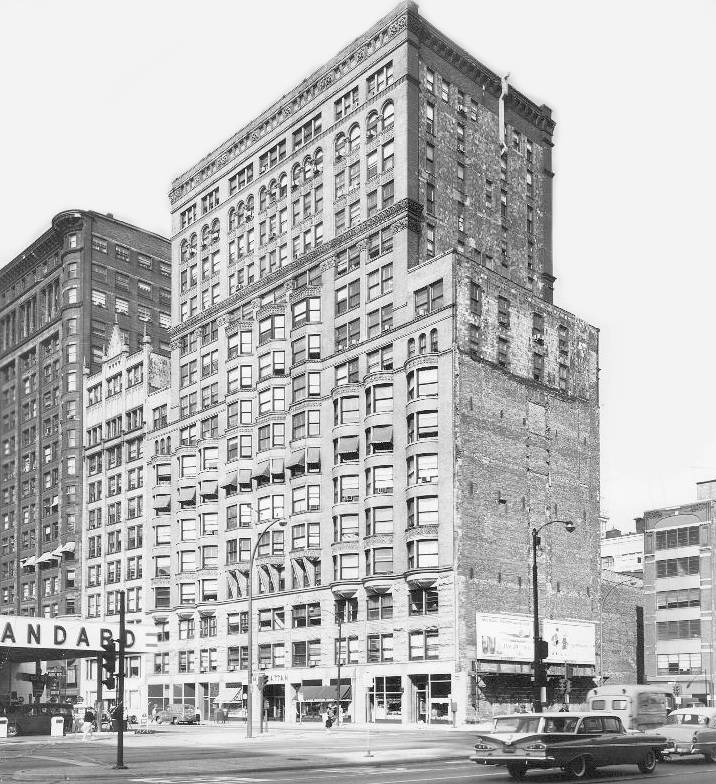
constructed with a floating foundation, the manhattan's cantilevered bay windows create strong visual dimension and exhibit the innovative engineering for which jenney is known. it utilized cast iron panels along the ground floor, appearing as applied cladding for the framework instead of support. the building is decorated with capitals along the 12th floor and some masks and vegetative detailing on the brackets of the fourth floor. polygonal oriels placed in the center of the west facade rise higher than the flanking rounded oriels. although the main entrance has been covered over and the public interior spaces have been altered, the original facade has remained virtually intact. the most conspicuous exterior alteration has been the addition of a single bay on the outer flank of the tenth floor.
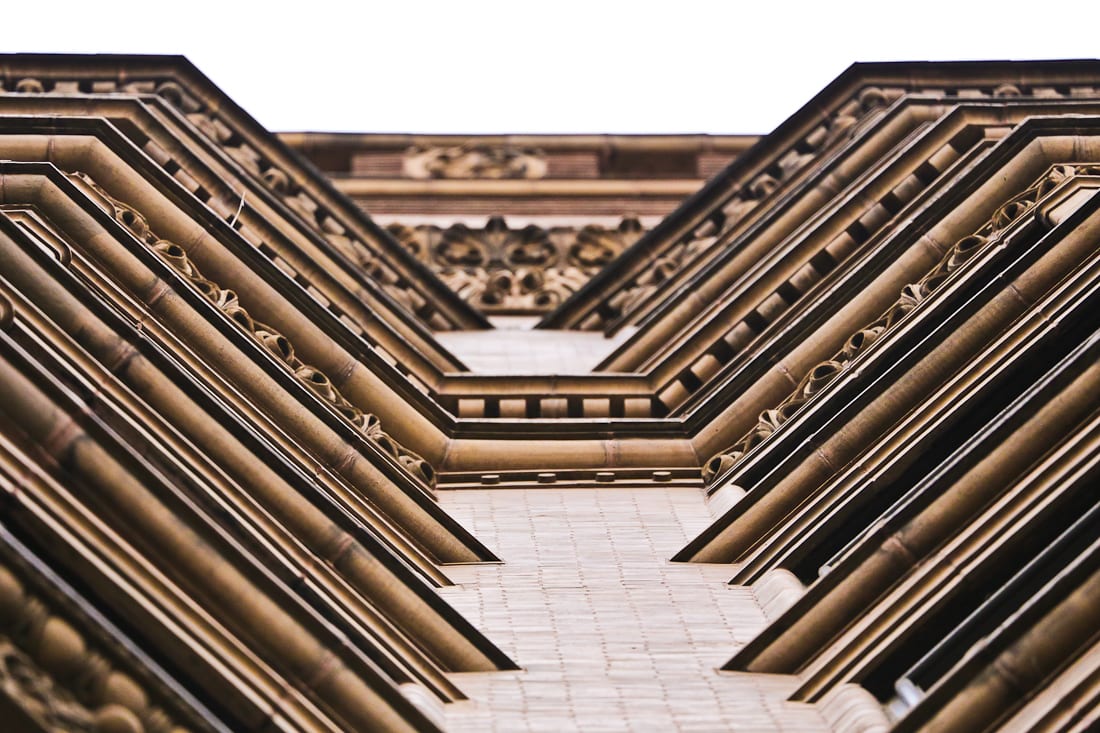
the distinctive bay windows provided light into the building's interior spaces, and the combination of a granite facade for the lower floors and brick facade for the upper stories helped lighten the load placed on the internal steel framework. there is one basement, and the building is supported on spread foundations with beam and rail grillages. the building is true skeleton construction, with no use of party walls, the north and south walls of tile being supported upon steel cantilevers carrying the load back to the first row of interior columns.
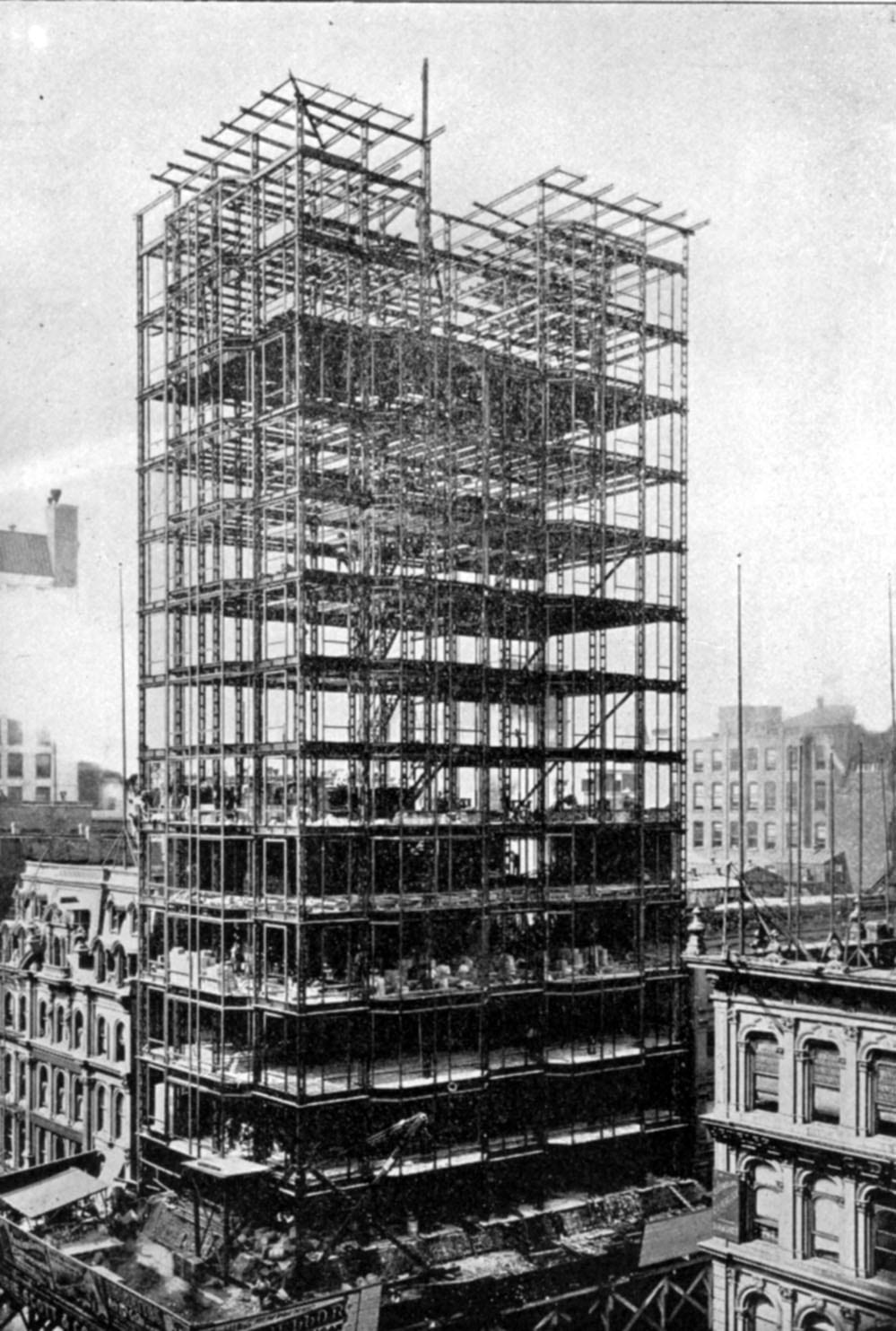
period photo depicting the reliance building's steel frame superstructure during it's assembly.
the columns are of cast iron, and the beams and girders of wrought iron with no steel in the buildings, bessemer beams being still too expensive. it was the 'first building to recognize a system of wind-bracing as a necessity. the versatility and strength of metal frame construction made the skyscraper possible, as evidenced by this structure, which reached its then-astounding height of 16 stories.
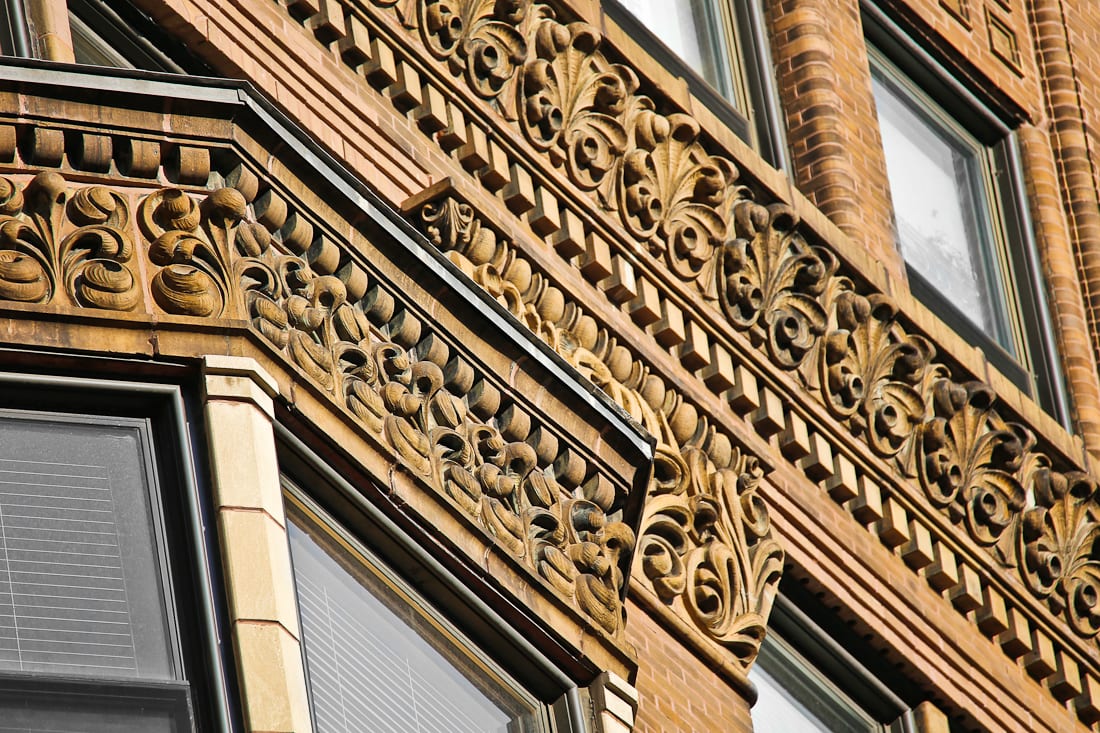
the interior lobby was embellished with marble mosaics, polished marble, jasper wainscoting, bronze and copper fixtures, and ornamental ceilings. the manhattan building quickly rented to people in the printing and publishing trades.
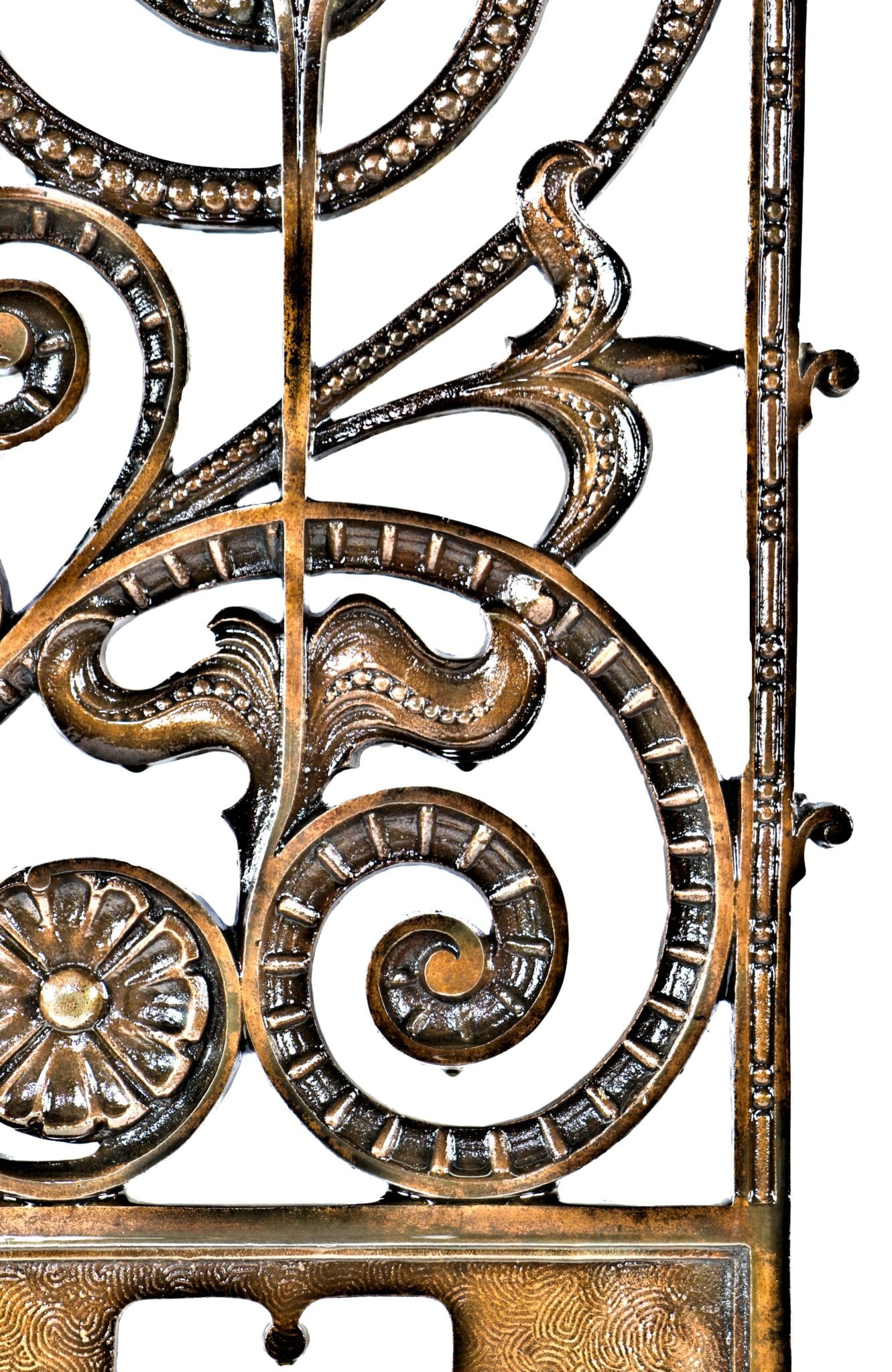
as of this writing there aren't many images circulating on the web that offer a visually informative and detailed record of the manhattan building's exceptional terra cotta in great detail - espeically of the higher floors and cornice. this gallery provides the first real modern day glance at the assembled terra cotta and its numerous design elements used across the facade, along with surface condition of the "interlocking" panels anchored against the steel framing.
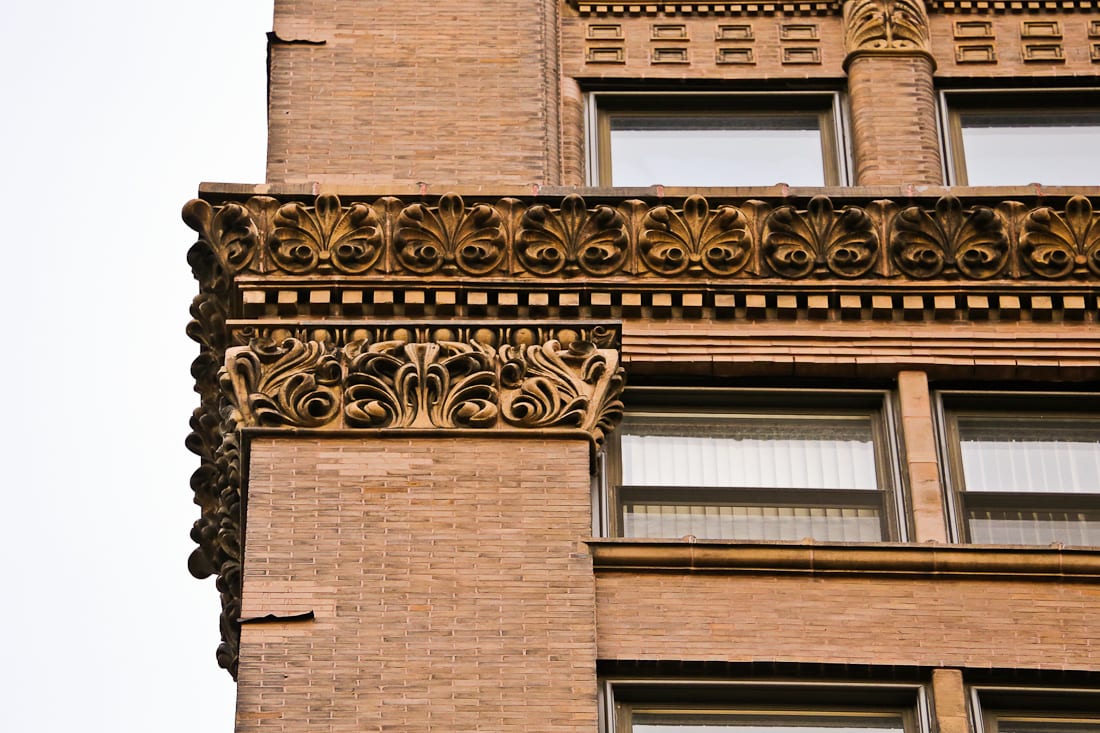
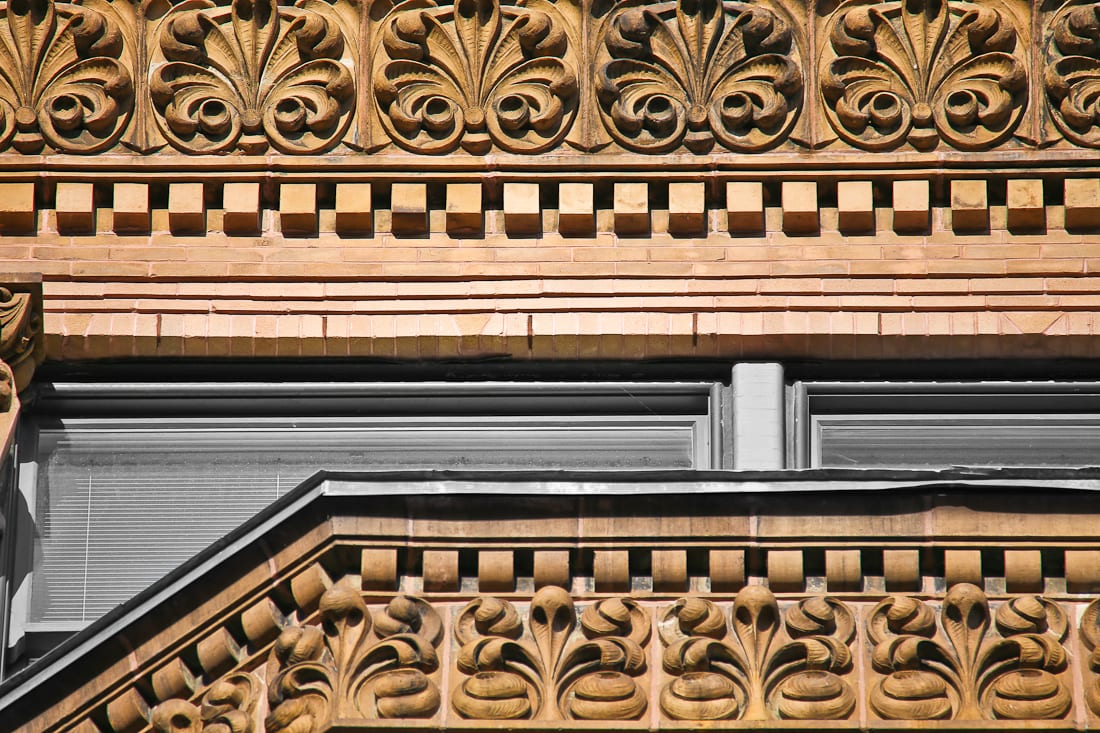
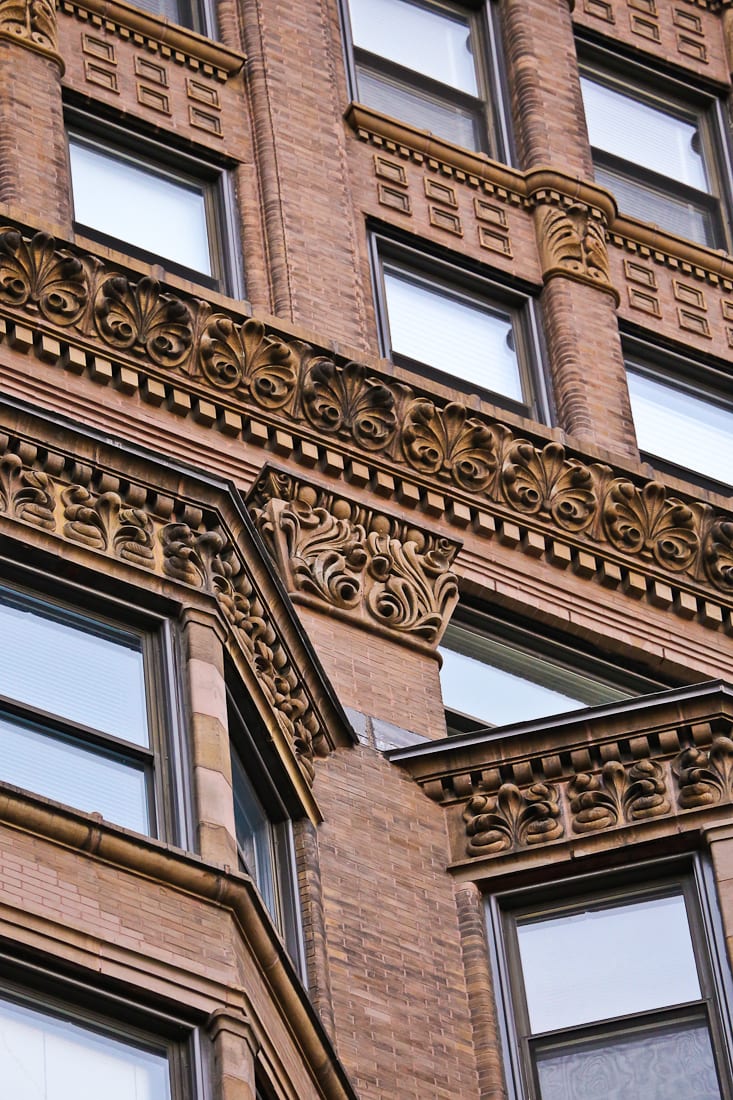
the ornament along the upper stories is more spare and/or less congested as the assemblages used along the lower floors that also contain the name plate, slabs of granite and other ornamental ironwork.
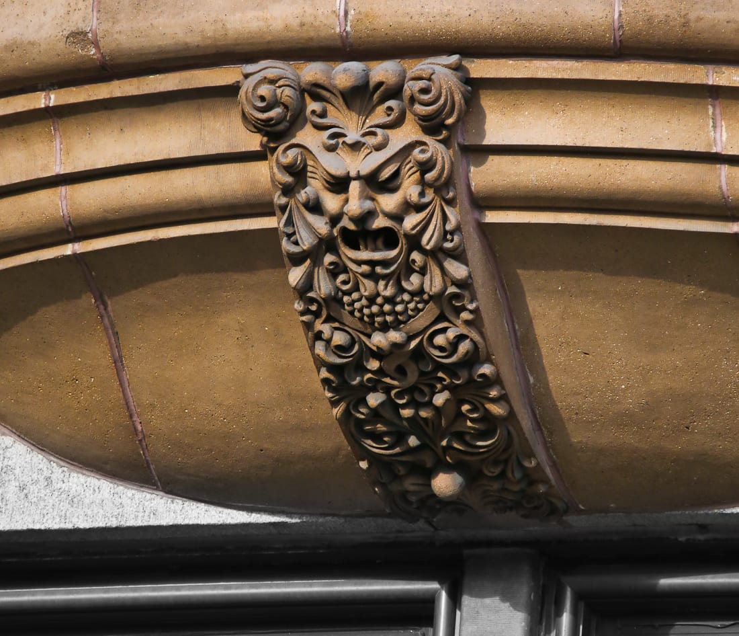
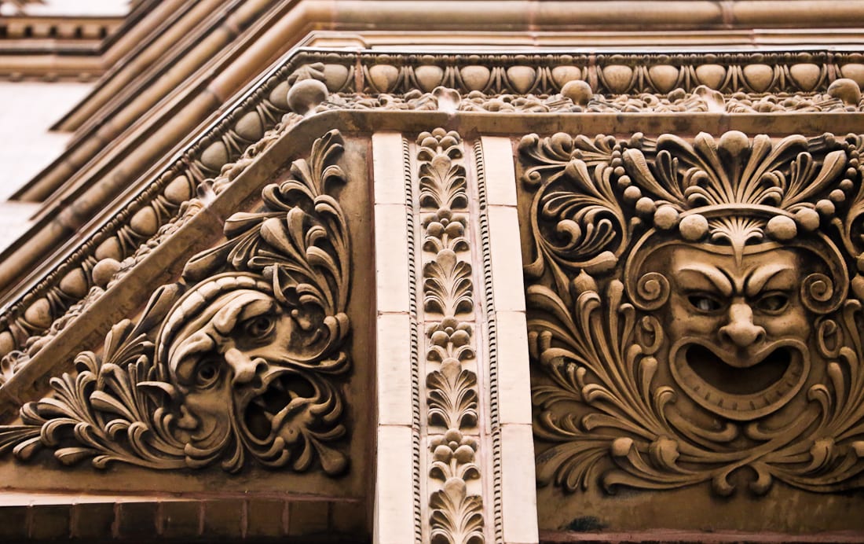
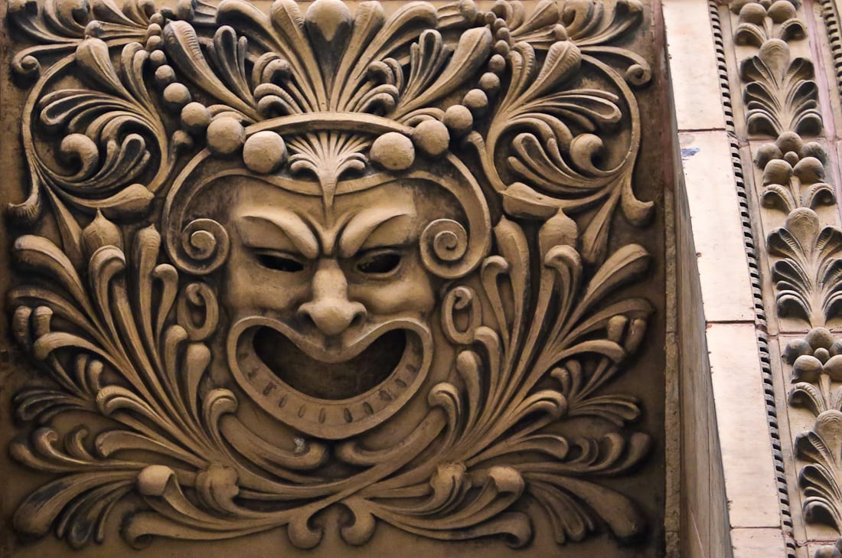
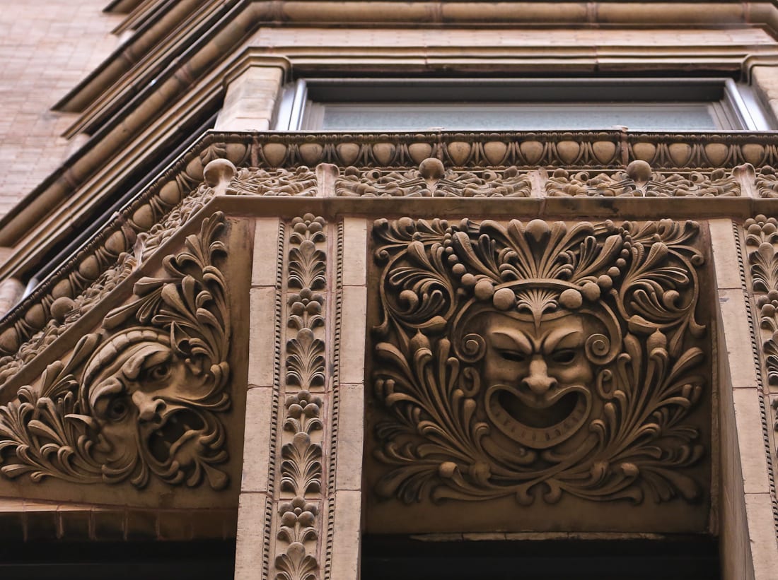
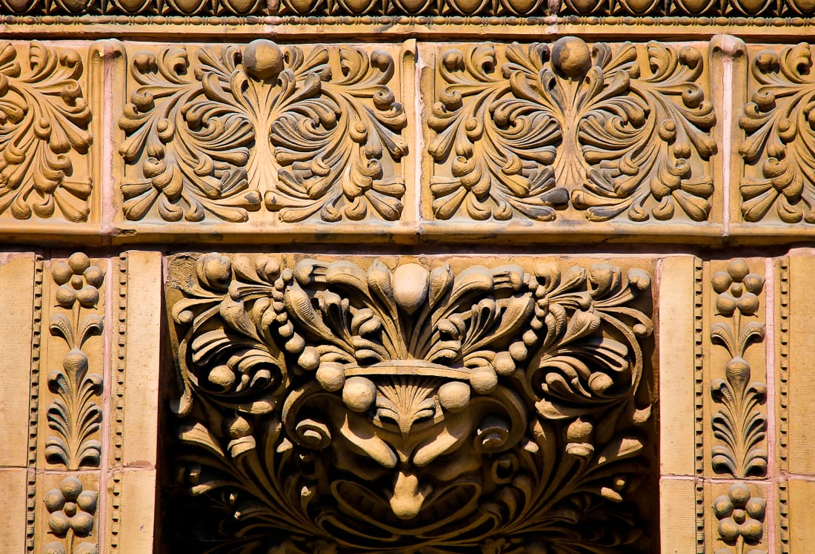
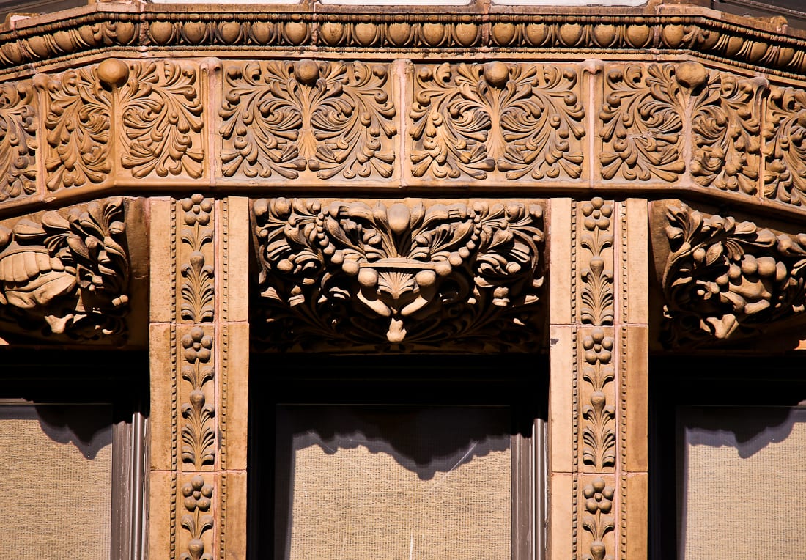
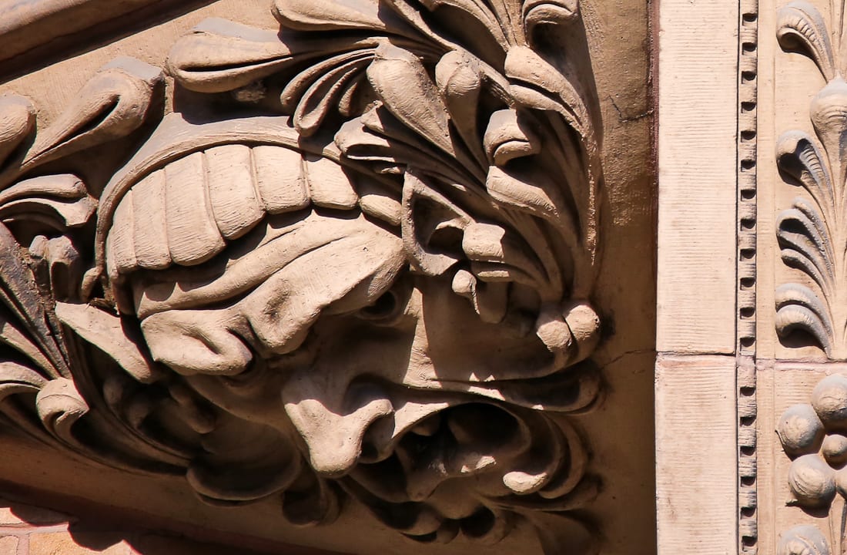
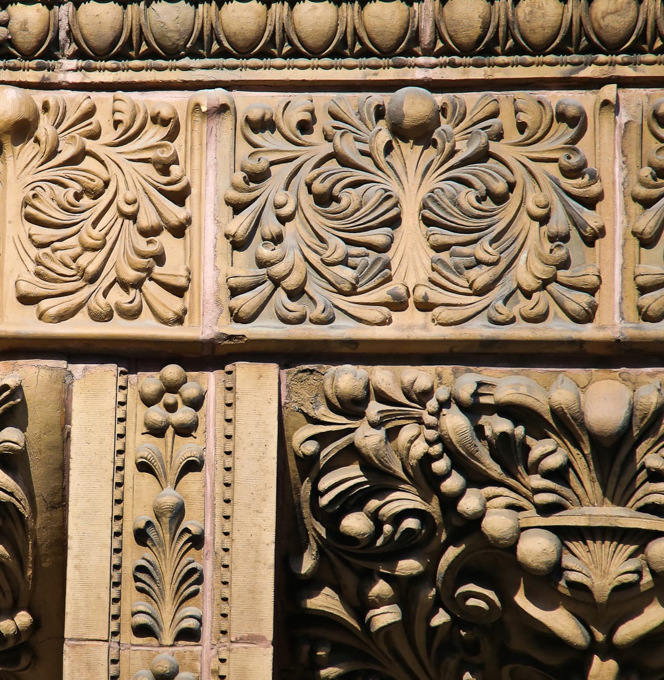
the exterior electro-plated iron and bronze work - executed by the winslow brothers - is equally remarkable as the ironwork the foundry fabricated for the interior, including the elevator grilles.
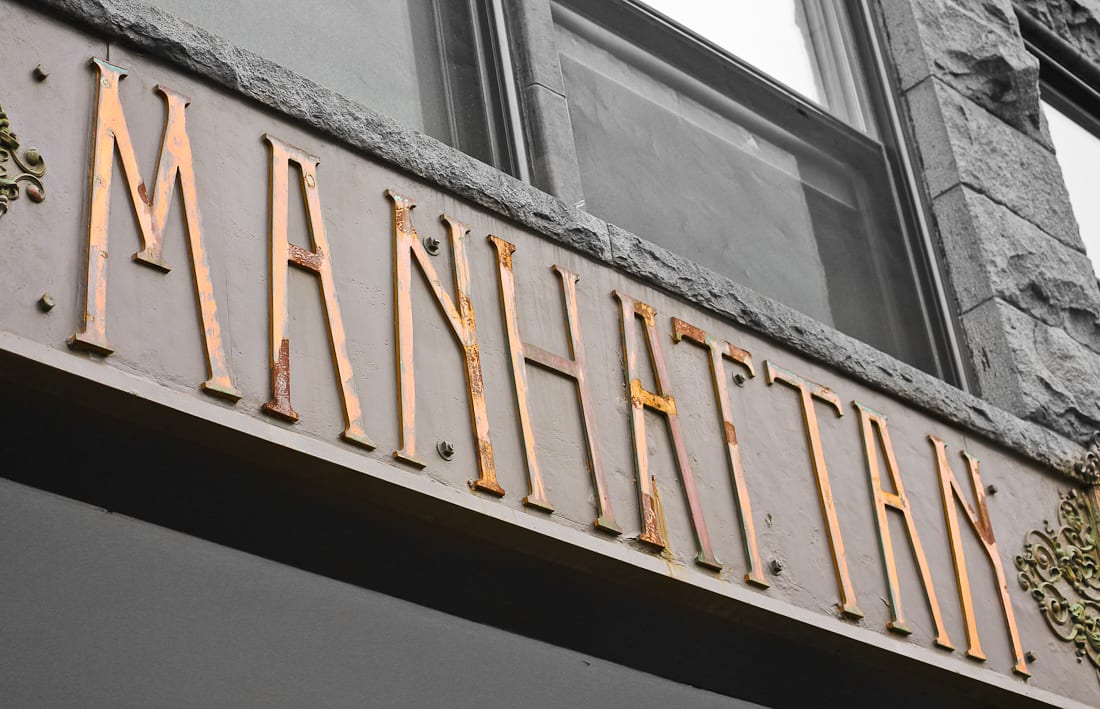
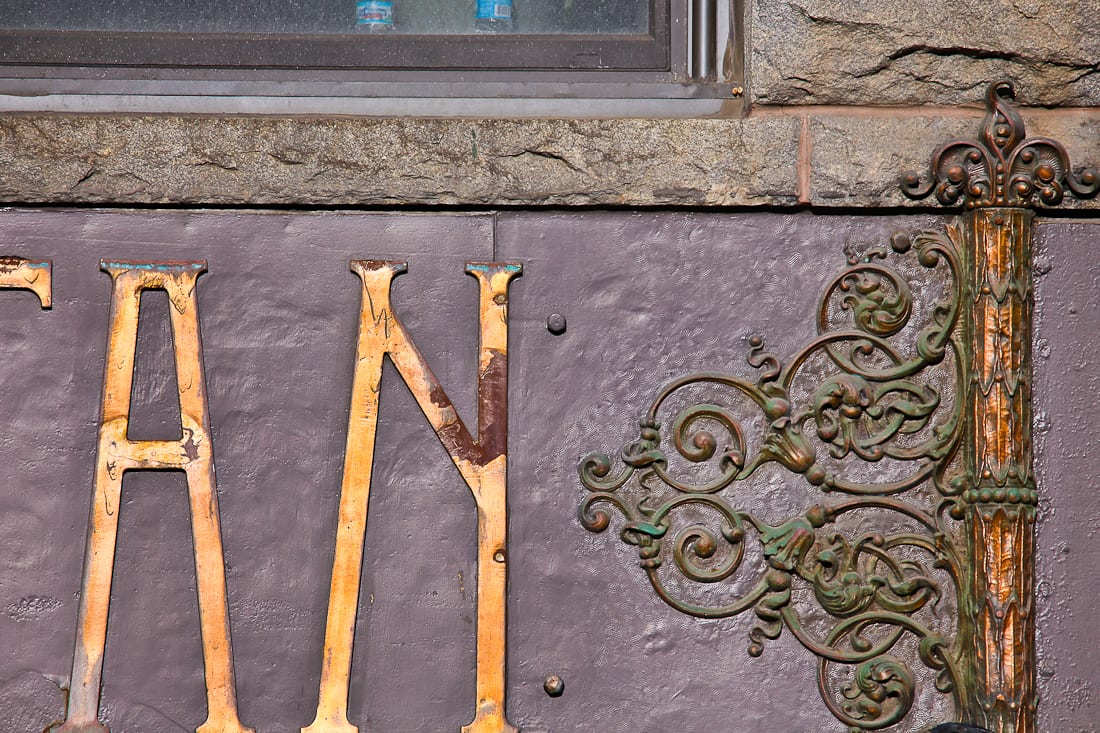
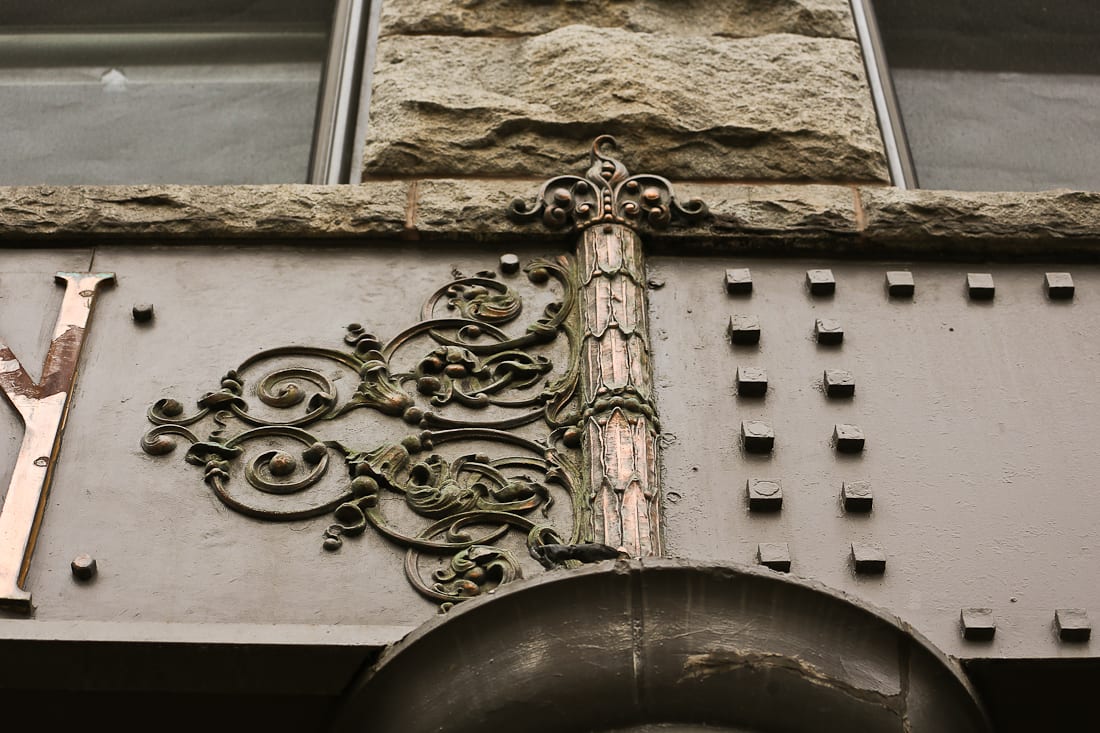
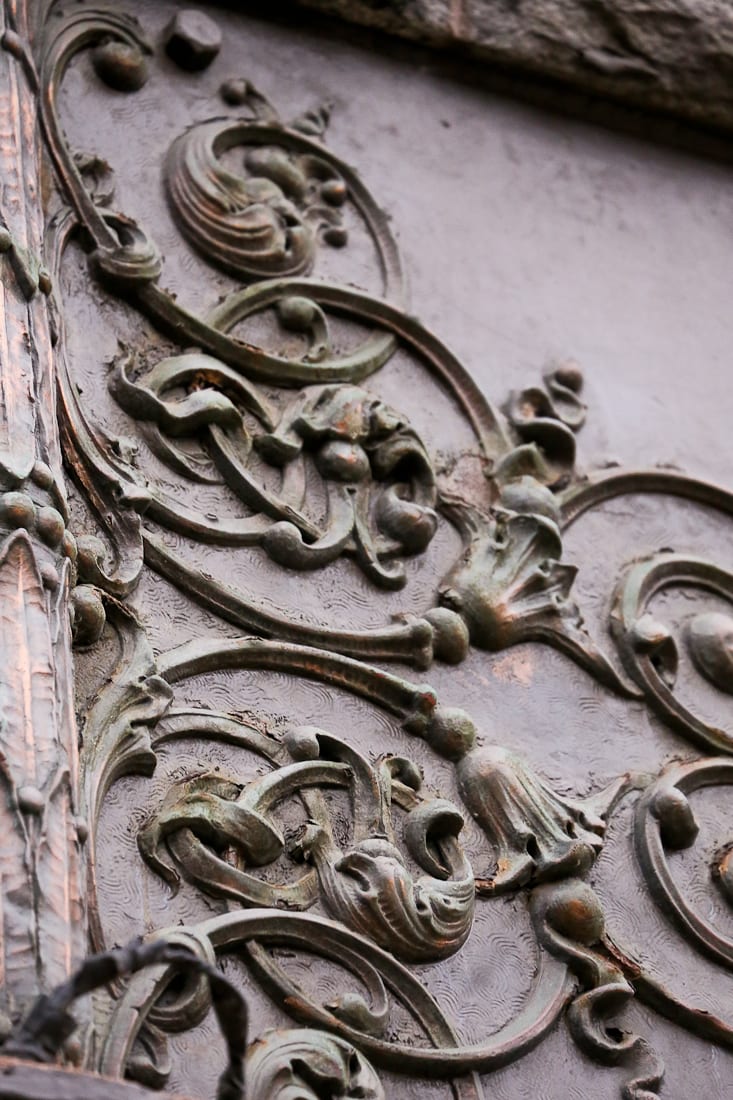
This entry was posted in , Miscellaneous, Bldg. 51, Events & Announcements, Featured Posts & Bldg. 51 Feed on October 23 2016 by Eric
WORDLWIDE SHIPPING
If required, please contact an Urban Remains sales associate.
NEW PRODUCTS DAILY
Check back daily as we are constantly adding new products.
PREMIUM SUPPORT
We're here to help answer any question. Contact us anytime!
SALES & PROMOTIONS
Join our newsletter to get the latest information
























