recovering architectural remnants from rush hospital's makeshift graveyard
This entry was posted on January 13 2017 by Eric
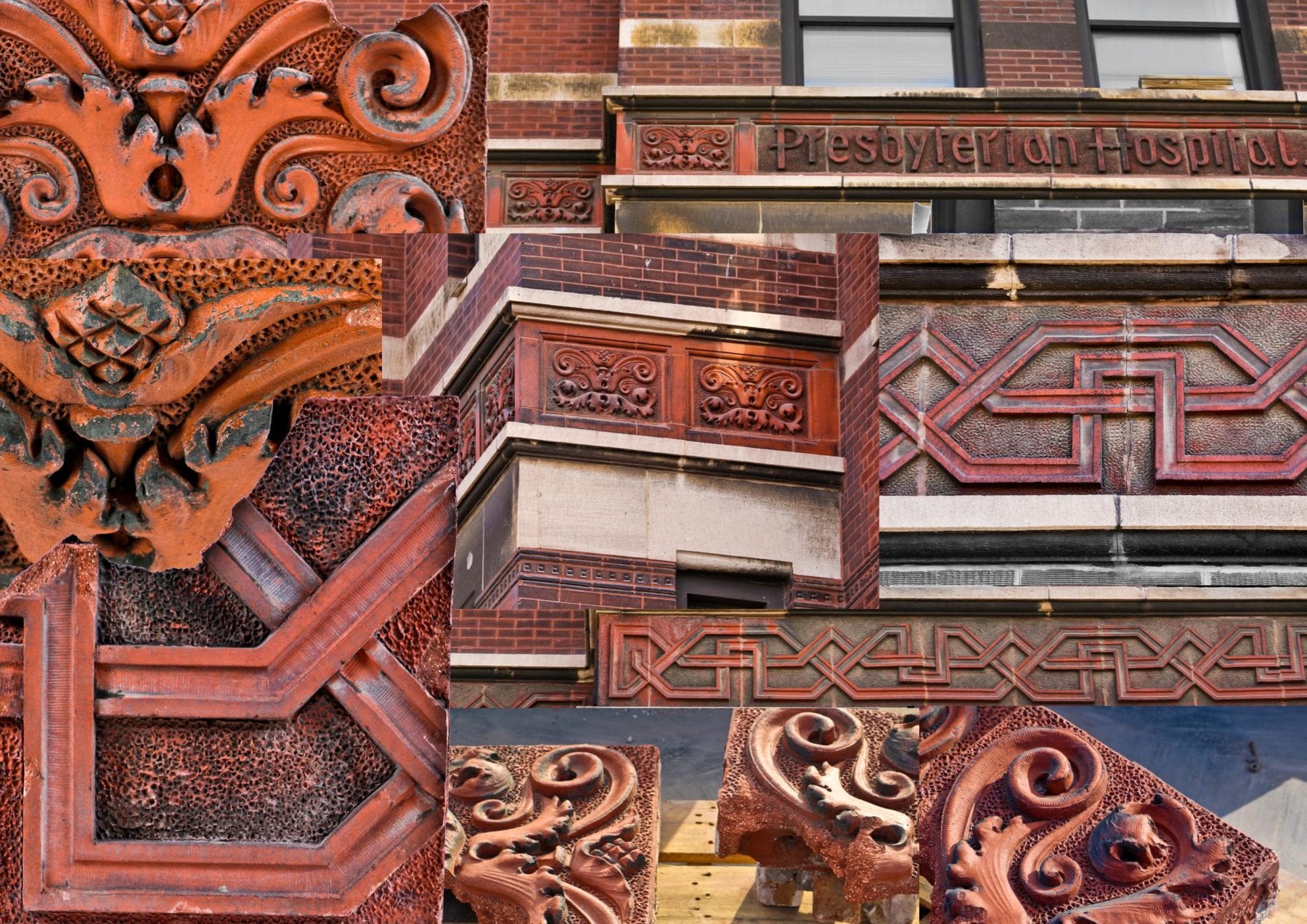
long after the collection of historically-important buildings belonging to rush's hospital campus were reduced to rubble, we received a call from a woman assigned the task of selling and/or discarding the piles of building remnants that had been dropped at a desolate storage yard shortly after each building succumbed to the wrecking ball. like the hospital buildings, this architectural "graveyard" was about to disappear, but thankfully the "caretaker" called to determine whether urban remains would be interested in purchasing any of it before being hauled off to the dump.
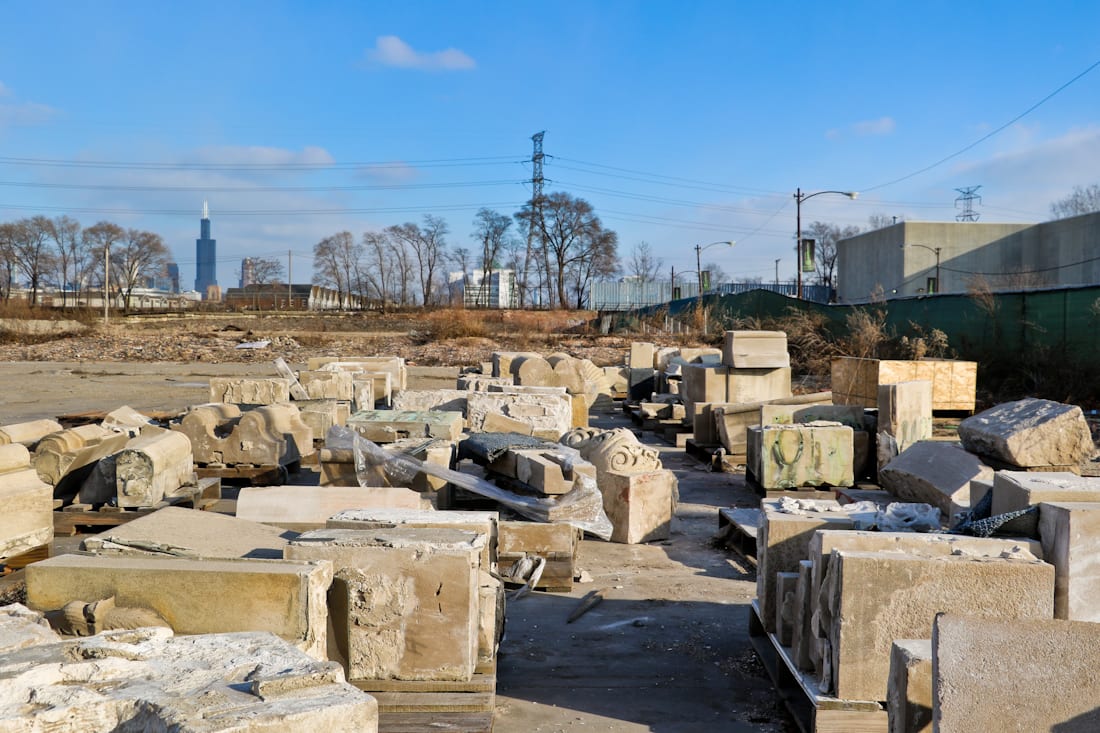
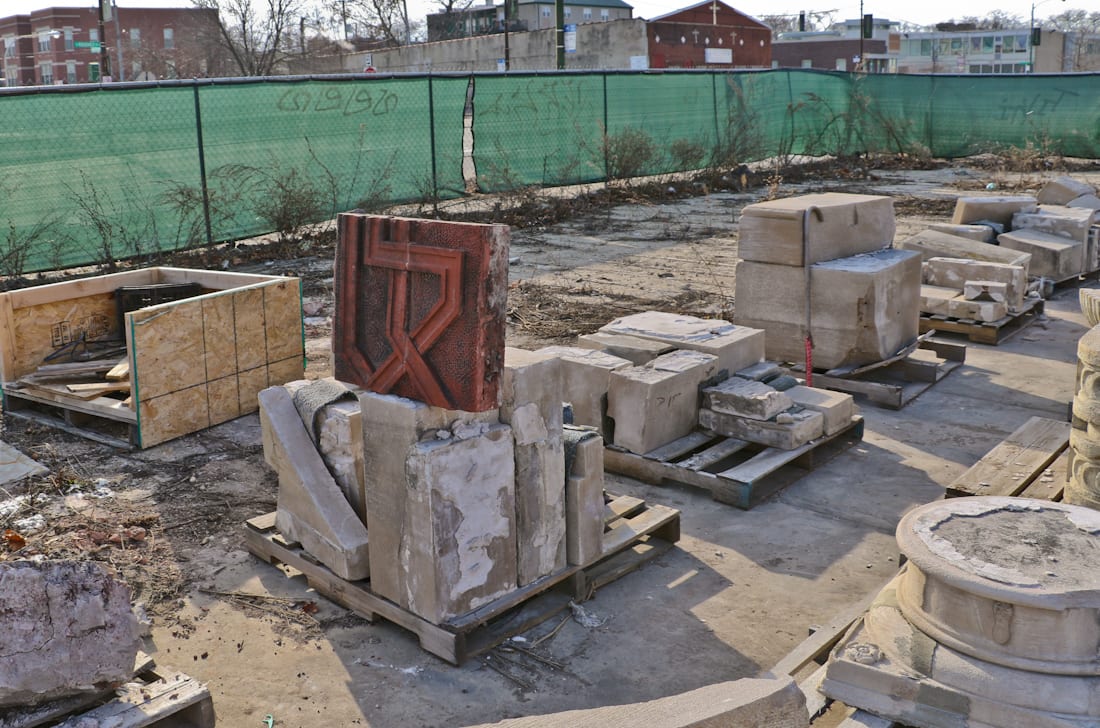
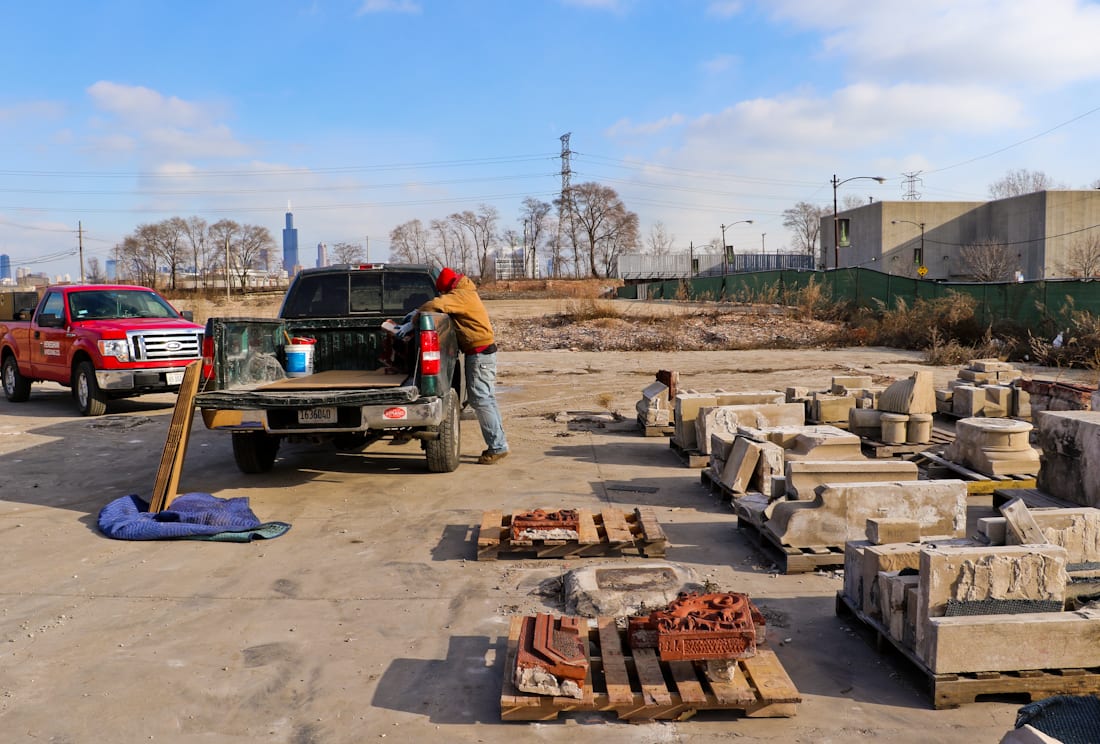
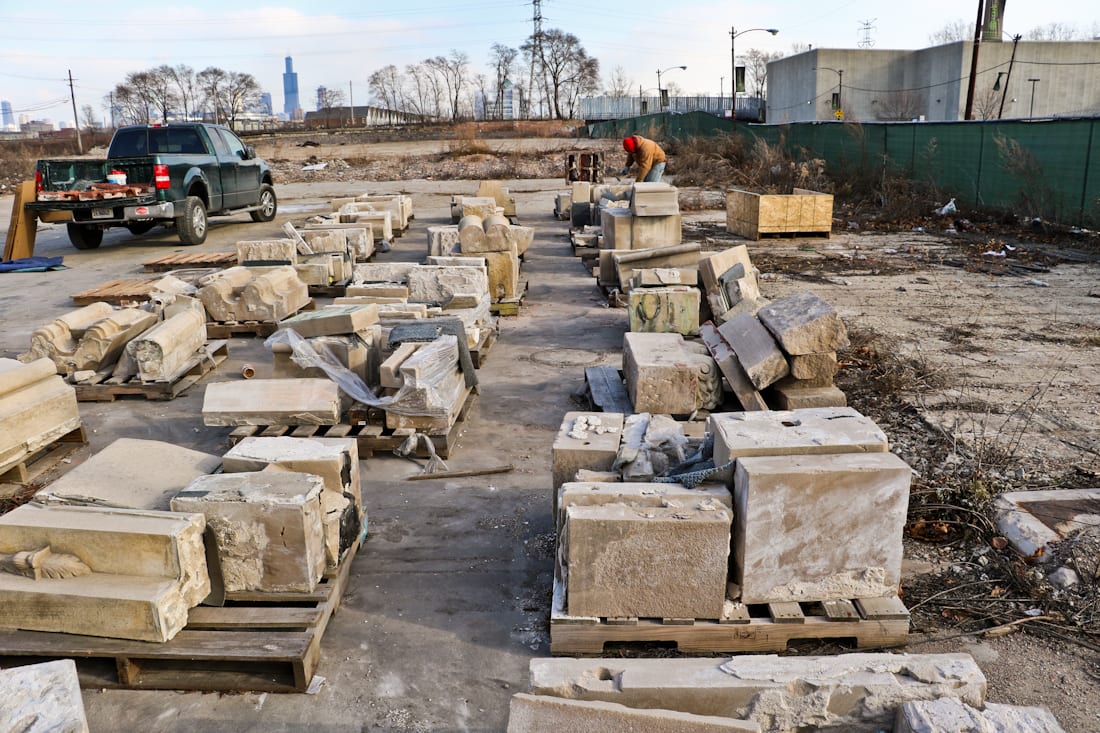
there wasn't much there that could be used for urban remains or the bldg. 51 artifact museum, but i forged ahead anyways to secure an amassment of original 1888-1889 daniel a. jones hospital building exterior terra cotta panels and key carved limestone fragments for the museum. with it came a few additional pallets of carved bedford limestone from the rawson clinical labroary (1923-1924 that i did not want see go to the landfill.
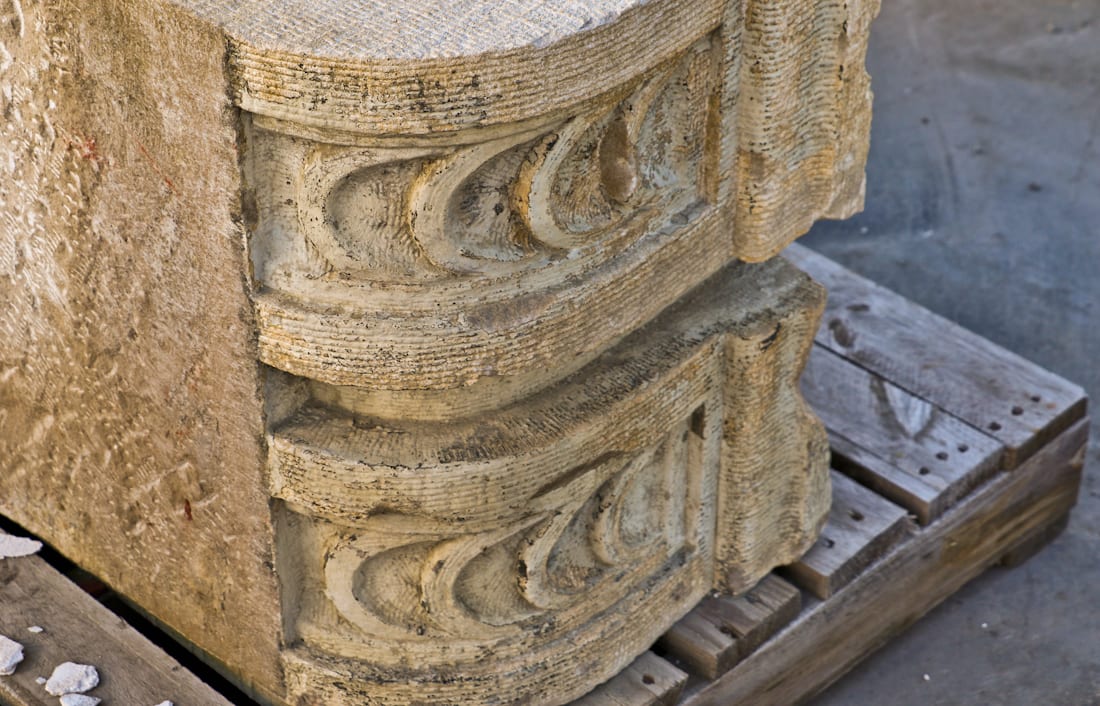
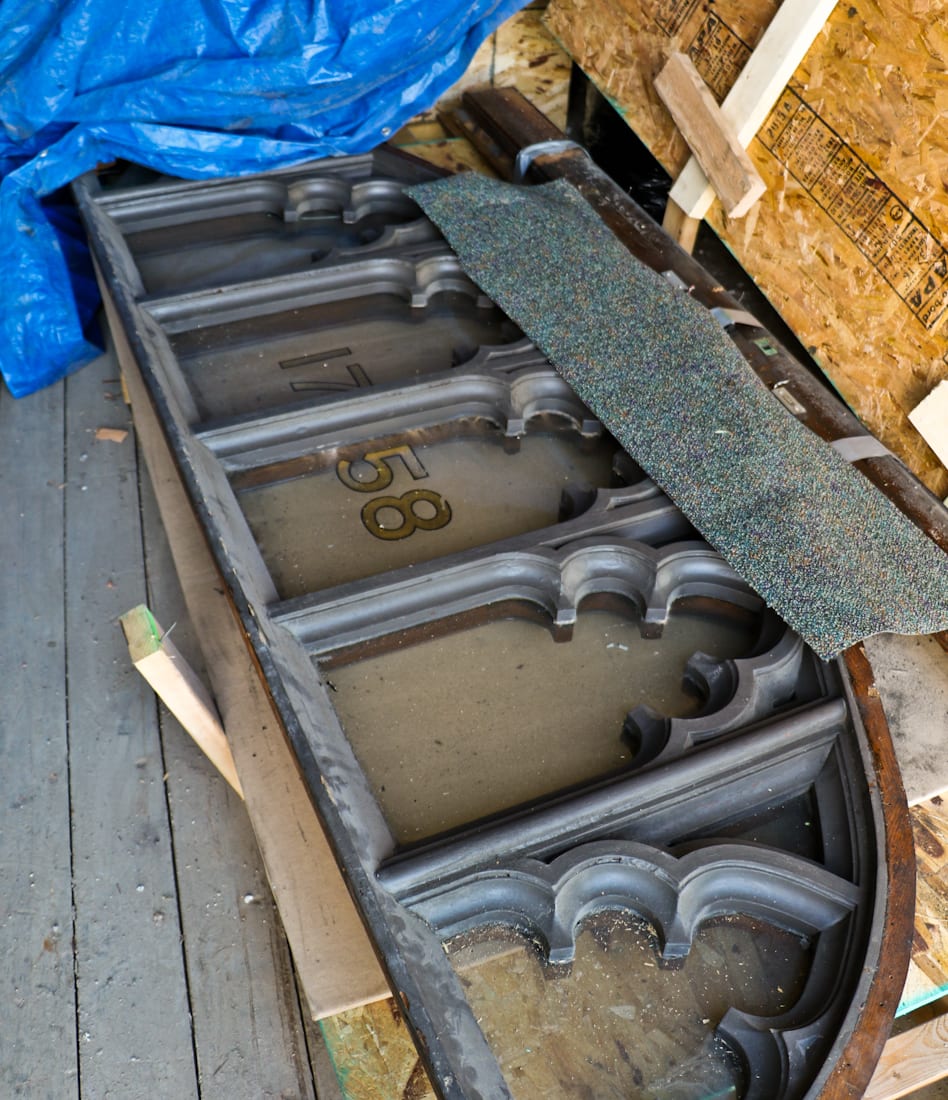
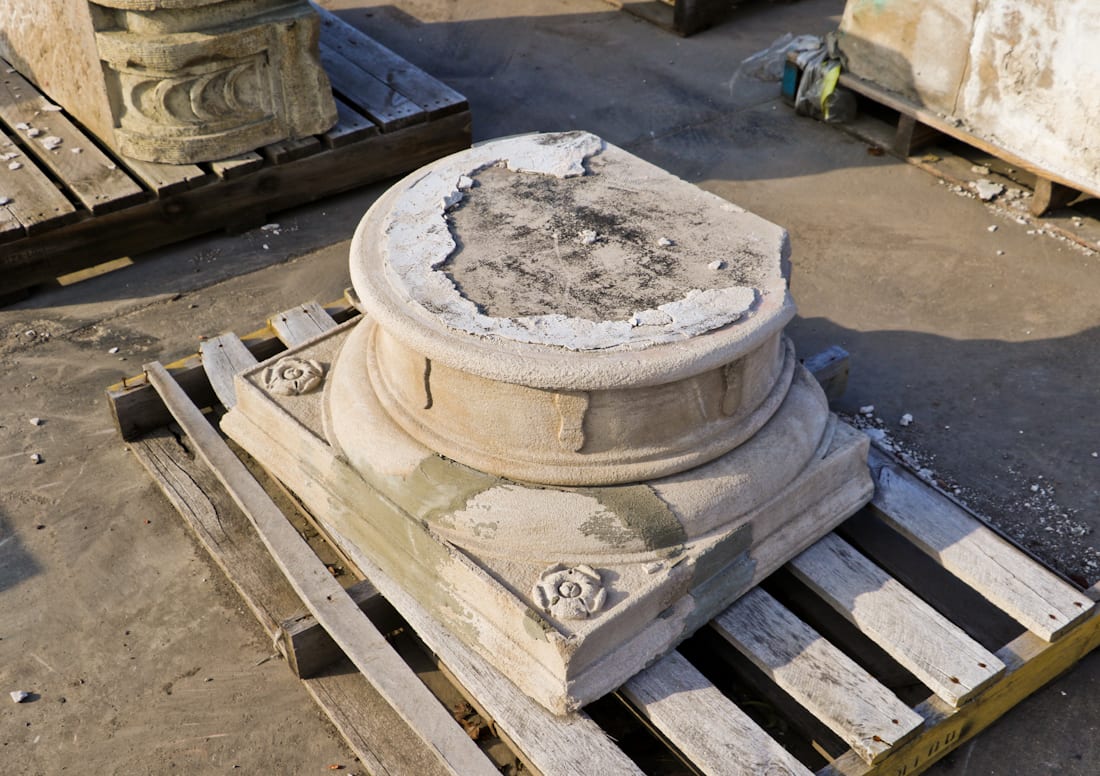
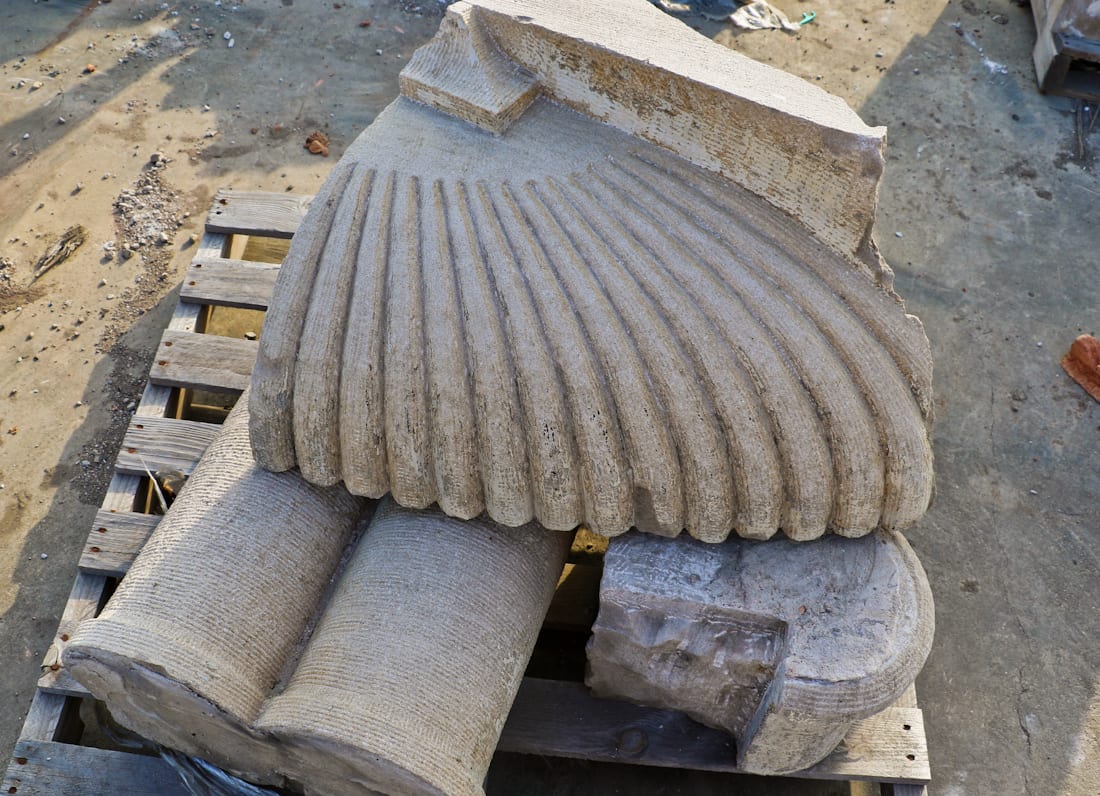
sadly, despite working with heneghan wrecking for over 10 years, no salvaging by my company, or an other for that matter, was allowed for this demolition. rush hospital chose to have the ornament extracted and taken down by the wreckers, with most of it set aside for adaptive reuse and/or auctioned off around the time the cornerstone(s) time capsules were opened (too bad there aren't any images of the discovery, extraction, and cataloging on the contents).
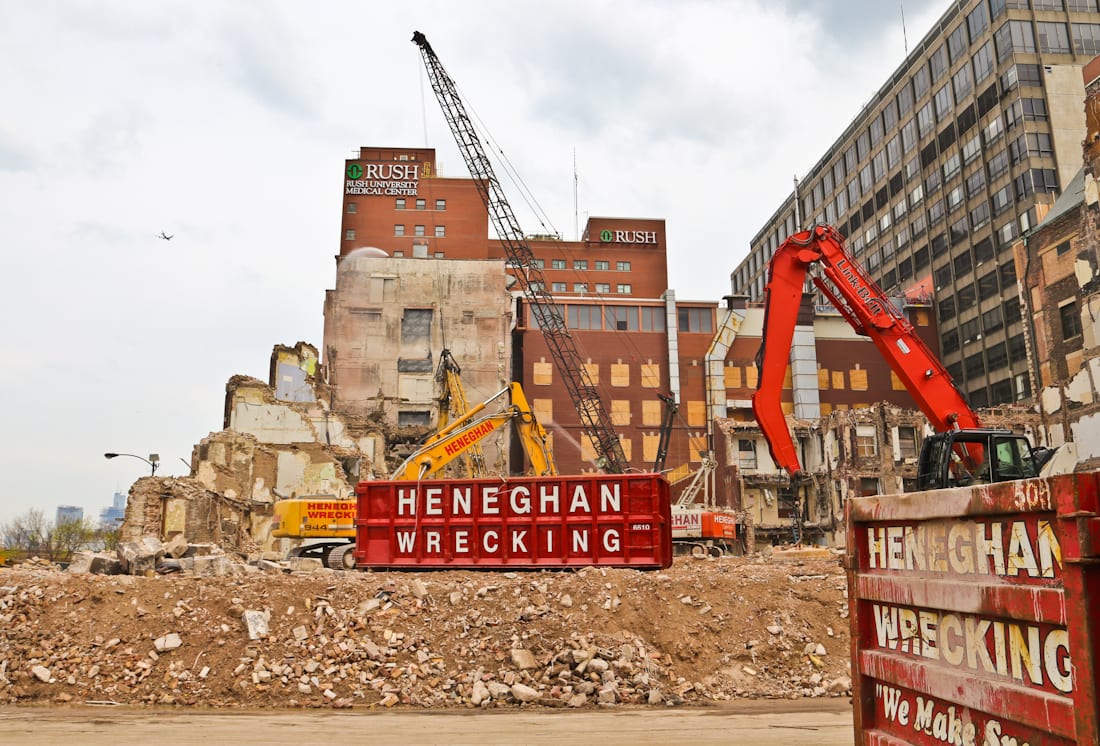
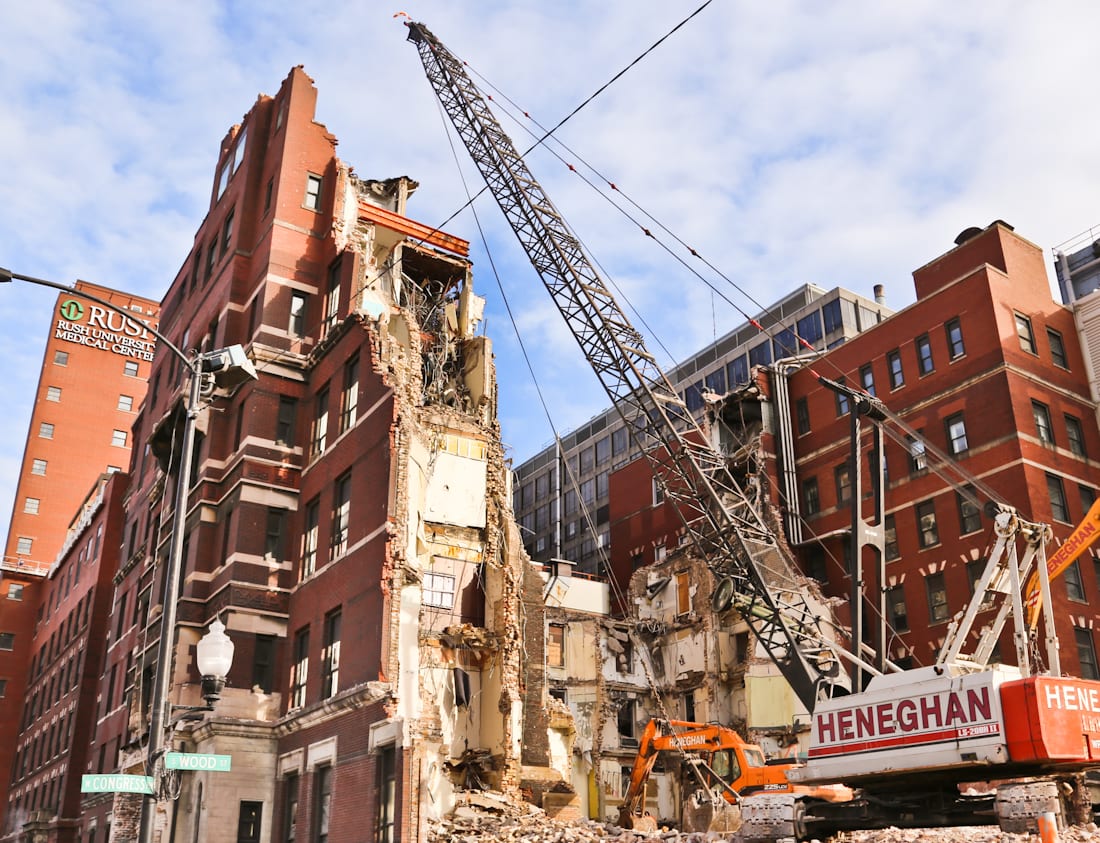
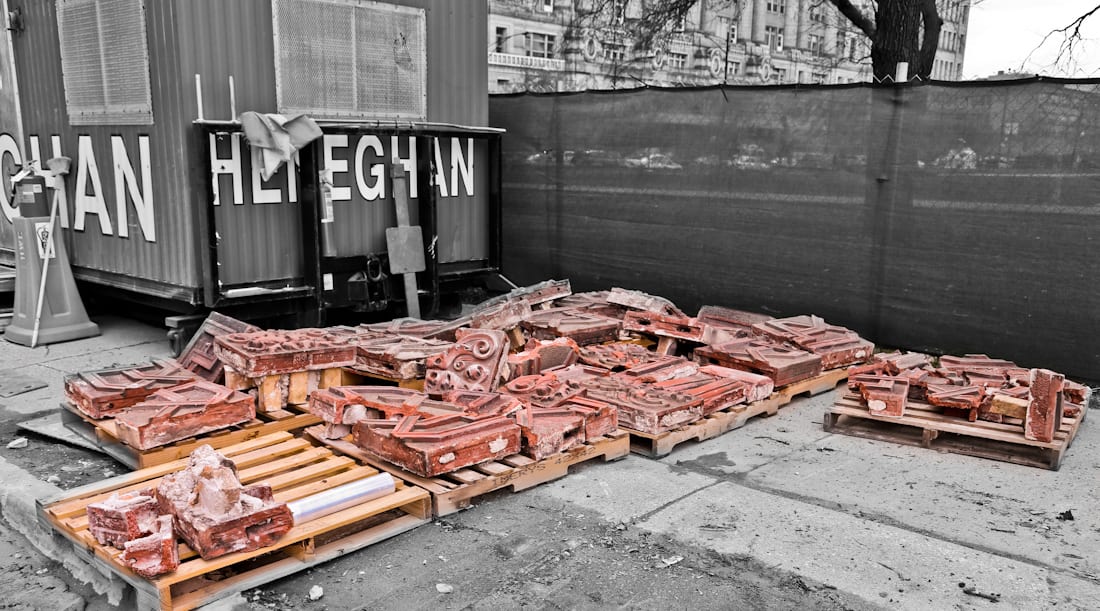
i did manage to document the demolition of the three structures, including gaining access to the ornament while it was being pulled from the building. images and notes from that time can be found in previous blog posts written last year.
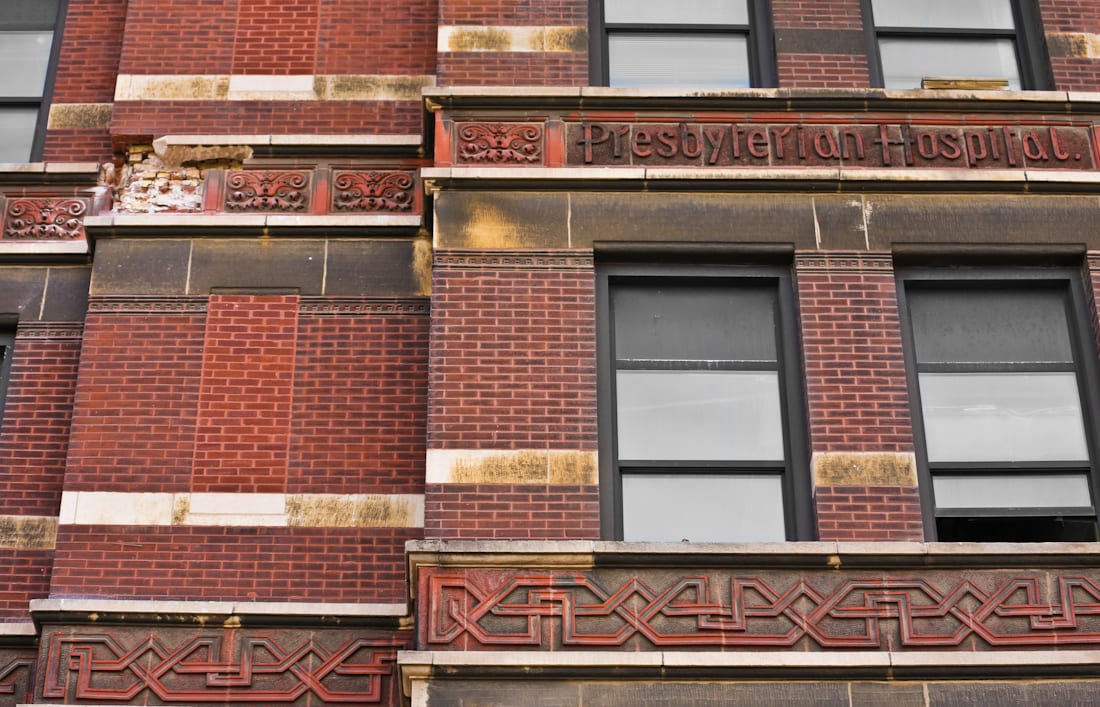
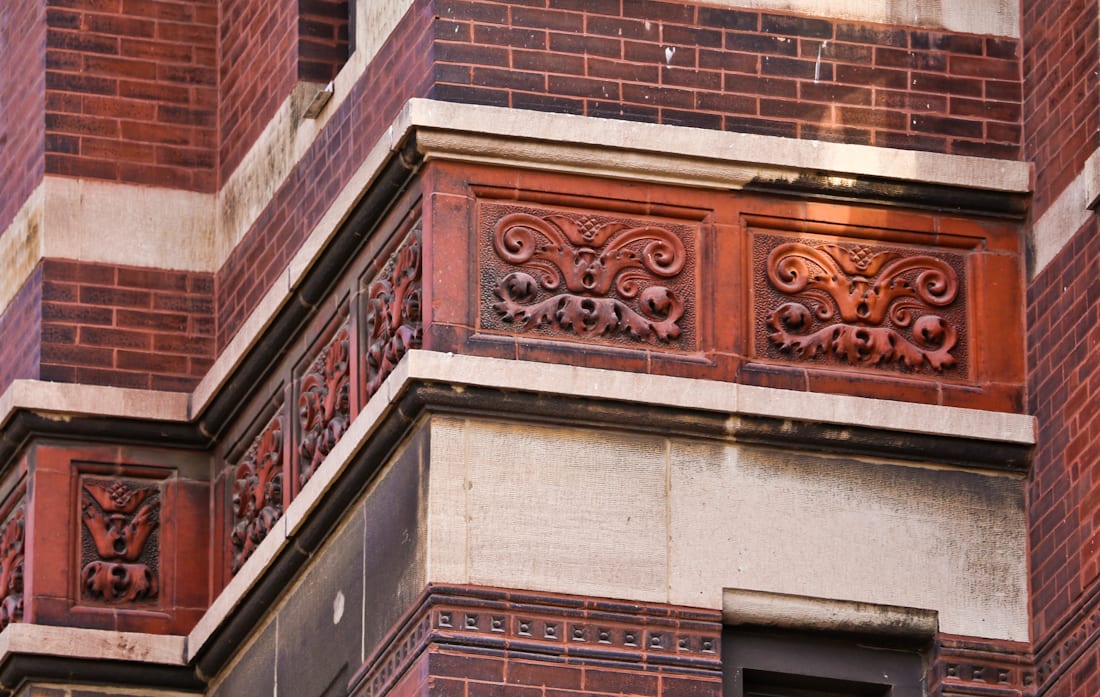
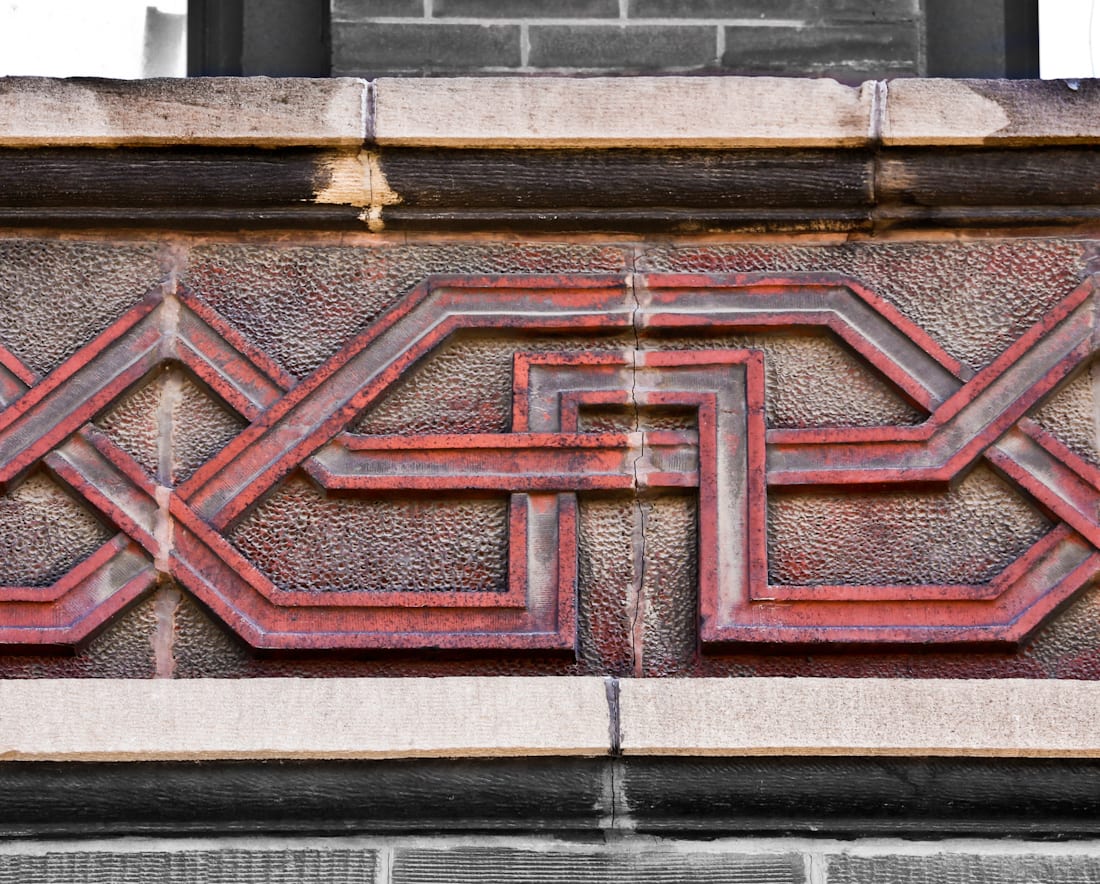
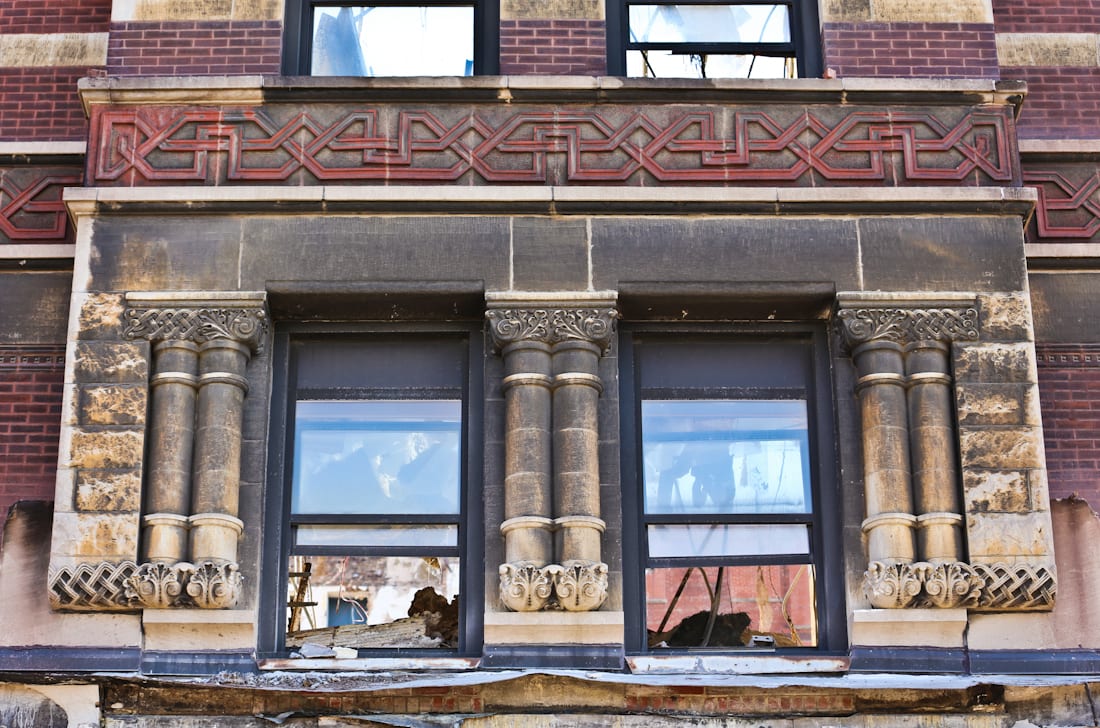
whether the ornament, including cast iron staircases and additional terra cotta/stone will be released down the road, is anyone's guess, but i'm pleased to have a few key pieces - primarily the northwestern terra cotta panels from the jones building (1889) - join the bldg. 51 museum collection.
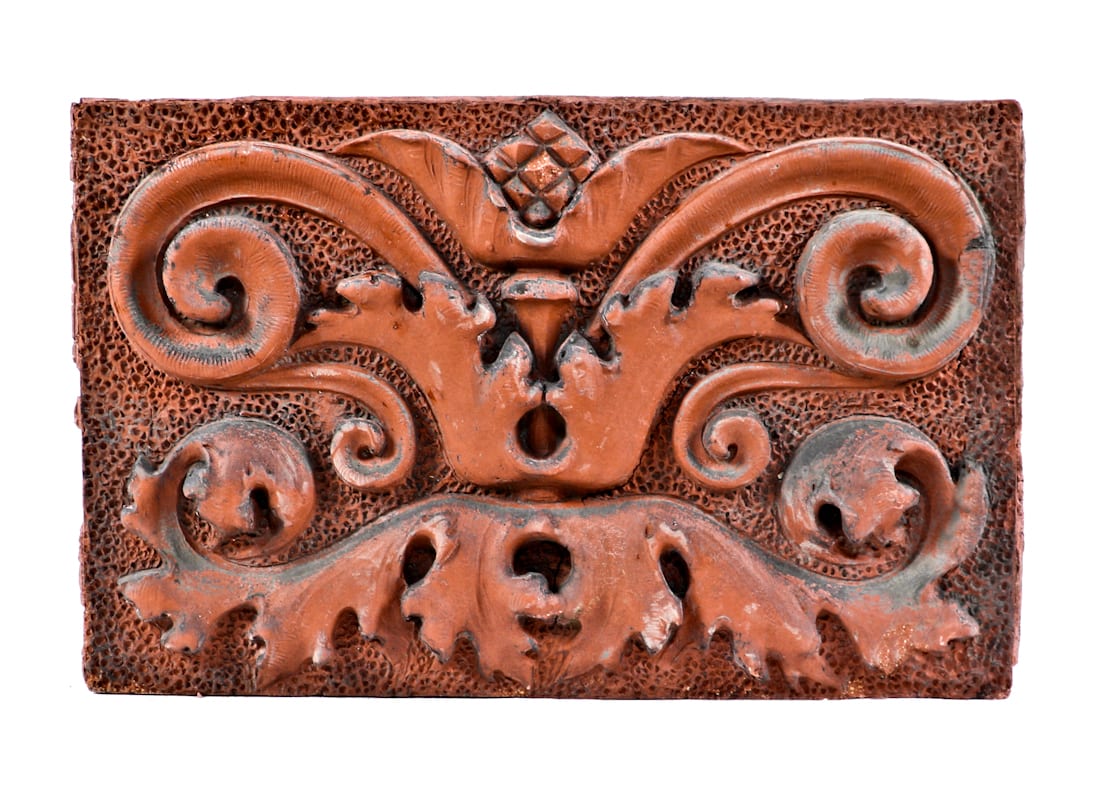
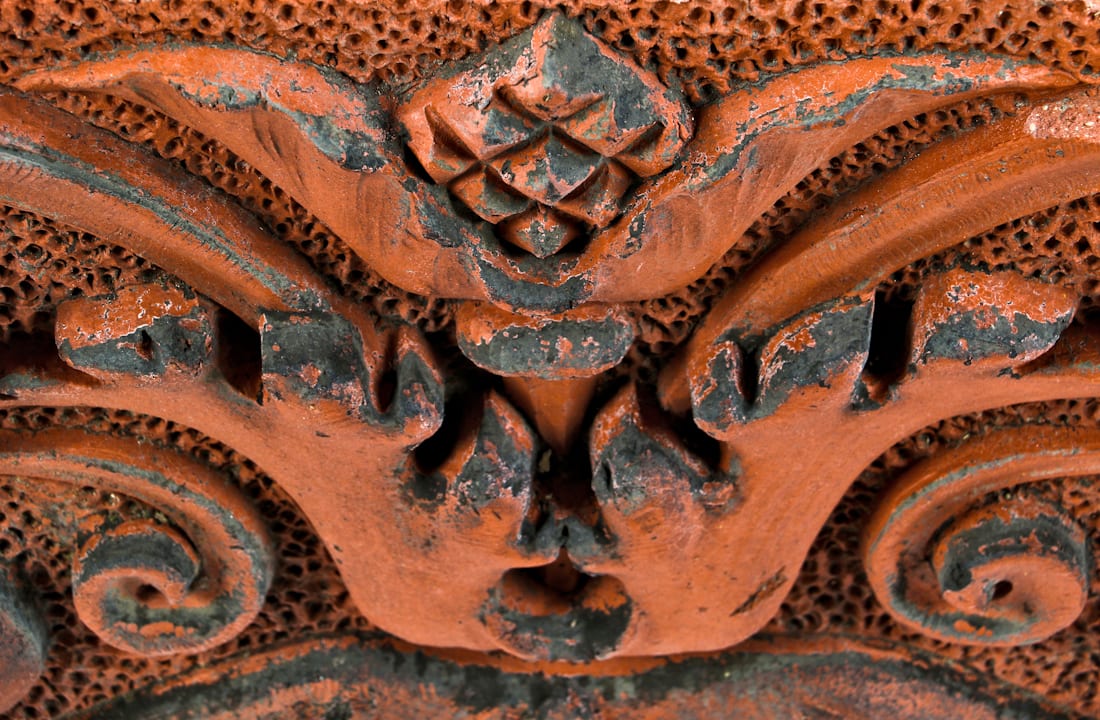
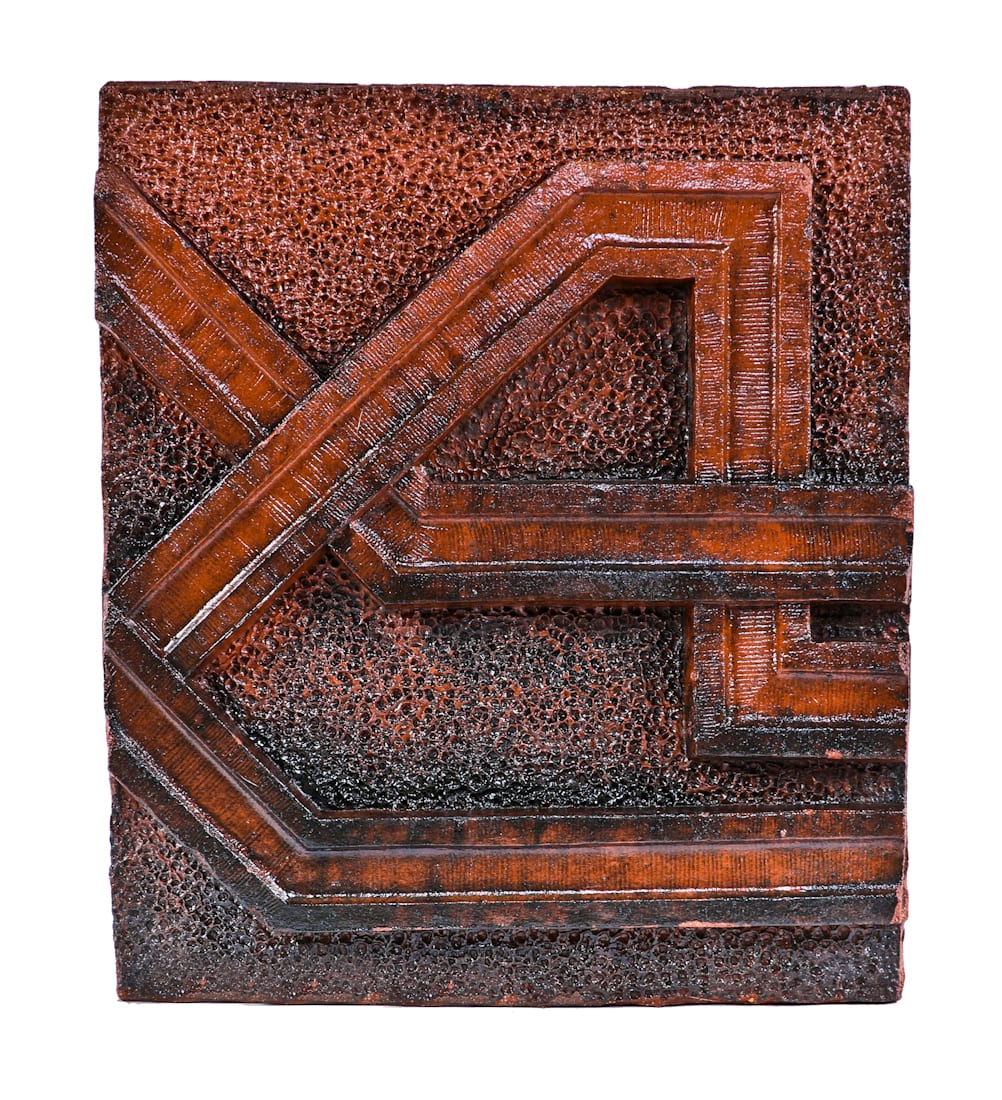
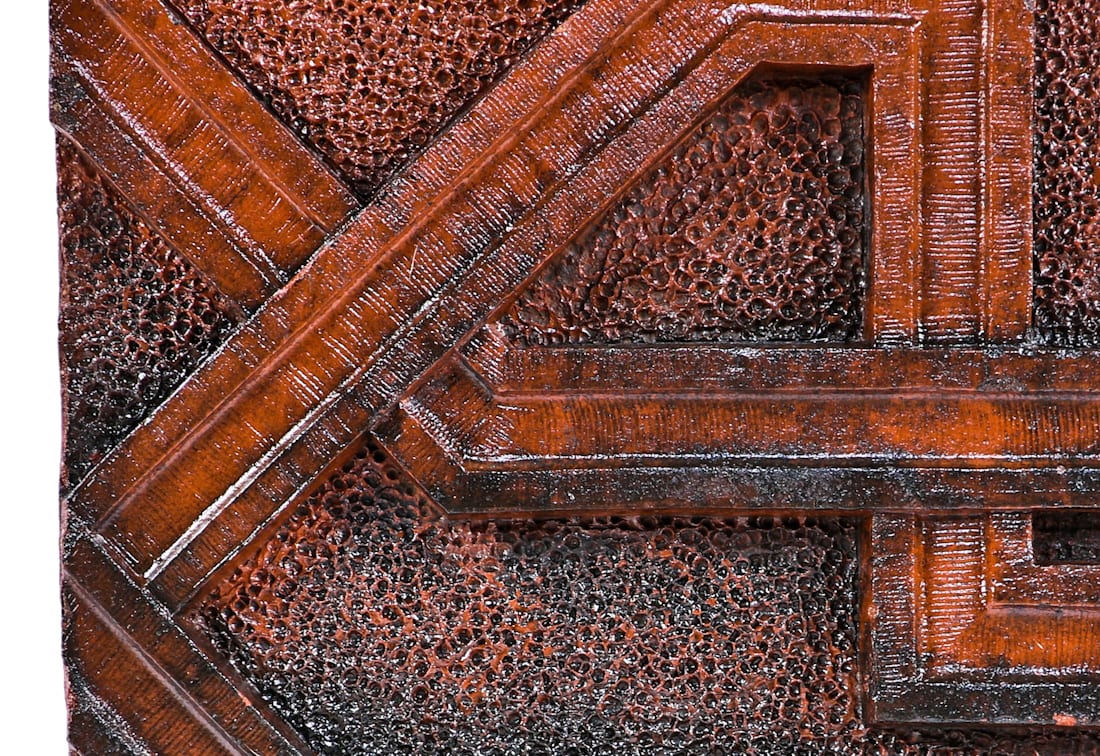
on our way back to the shop, after our final trip to the graveyard, we passed the hospital campus where i quickly photographed the site where the buildings once resided. i vividly recall how deeply saddening it was to document buildings representing the old presbyterian hospital dying a slow death through much of 2016.
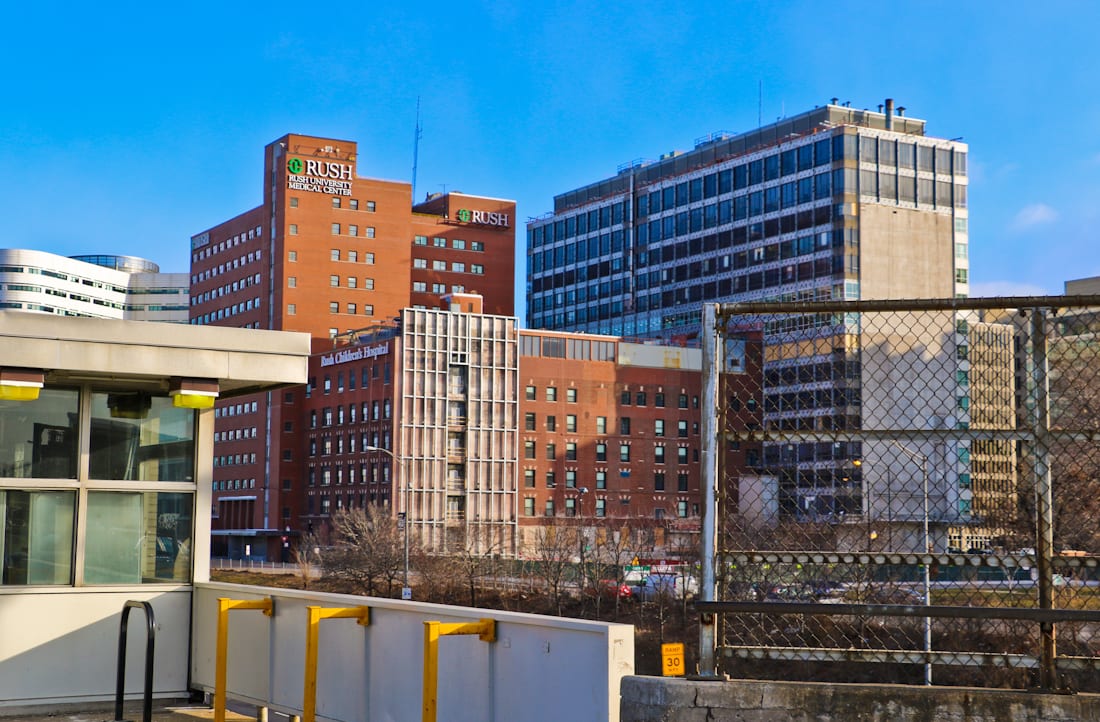
and now, there is simply a void where three buildings, spanning both the 19th and 20th centuries, formed the core of rush hospital's early roots. going forward in the new year, this serves as a grim reminder of the rapidly disappearing cityscape through the senseless destruction of our historic buildings.
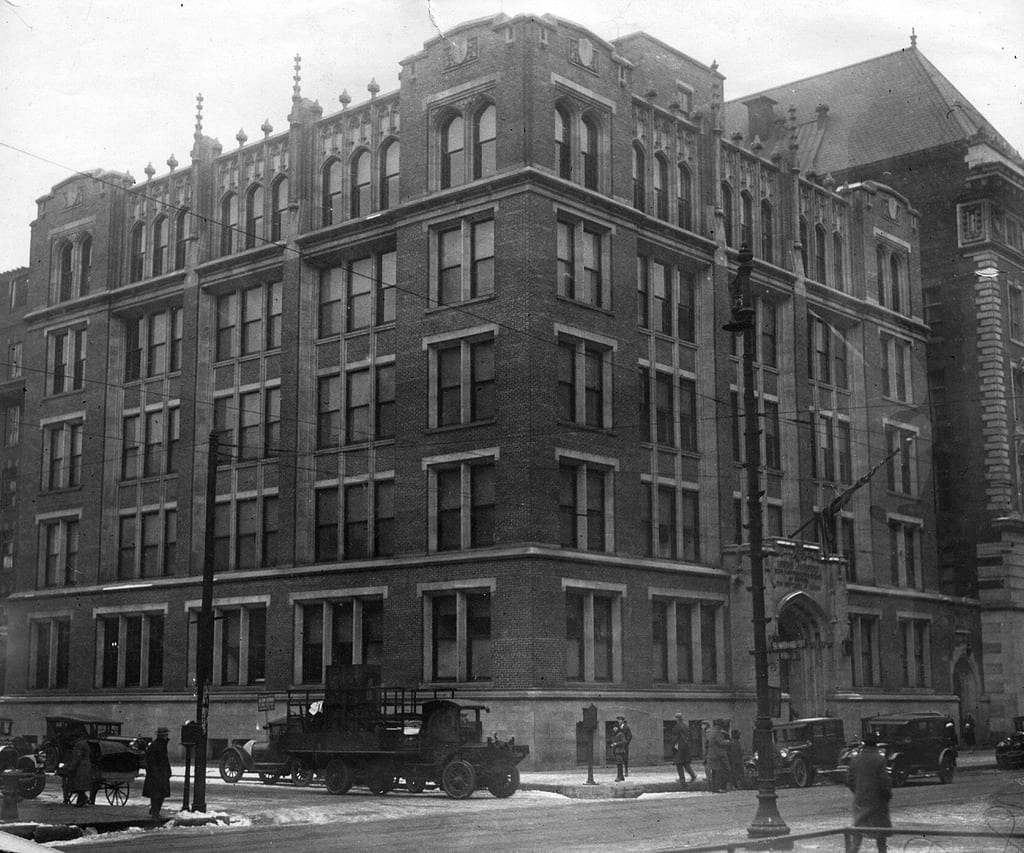
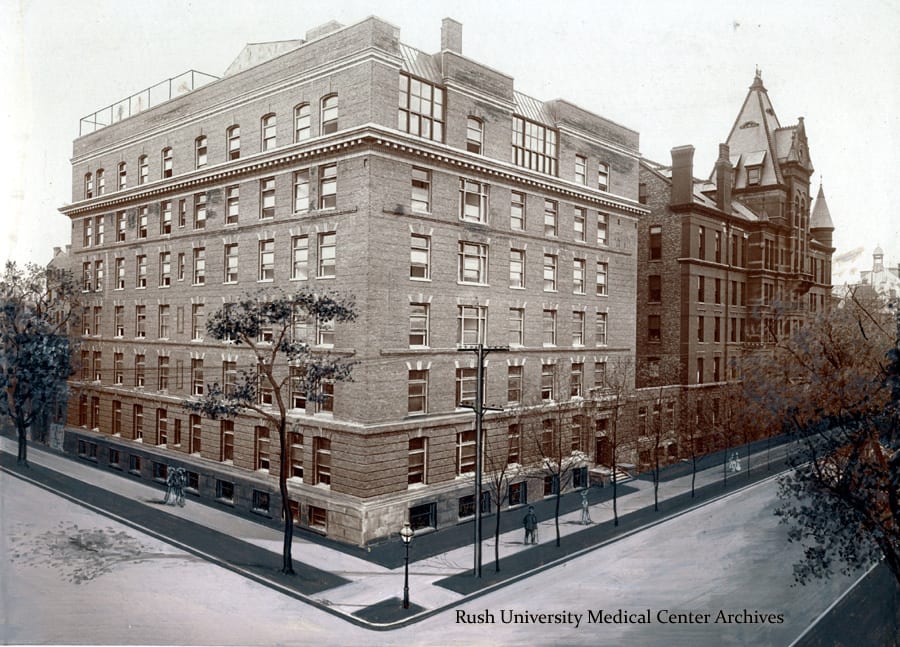
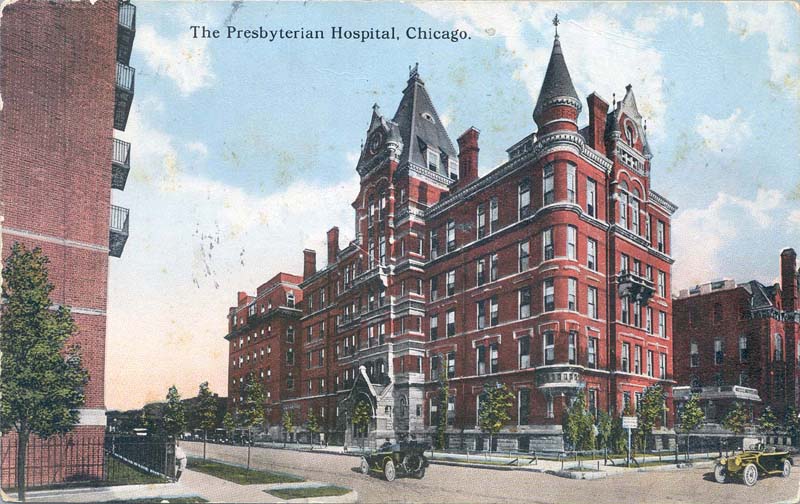
historic background:
eight years after rush medical college completed its new buildings on chicago's west side, it was determined that another hospital, in addition to the already existing cook county hospital was needed to handle the residents of the west side, which accounted for nearly half of the city's population. with a charter granted in july of 1883, Presbyterian hospital was founded, and in January of 1884 an agreement was reached among the trustees and faculty of rush to erect the ross building, the hospitals first building, with a capacity of 45 beds. in 1887, the hamill wing was built, followed by the daniel a jones building, which was completed at a cost of 120,000 in 1888-89. by 1908, the private pavilion wing increased the bed count to 435 and in 1912, the jane murdock memorial replaced the original ross and hamill wings. completion of the sprague home for nurses and the rawson laboratory followed shortly thereafter.
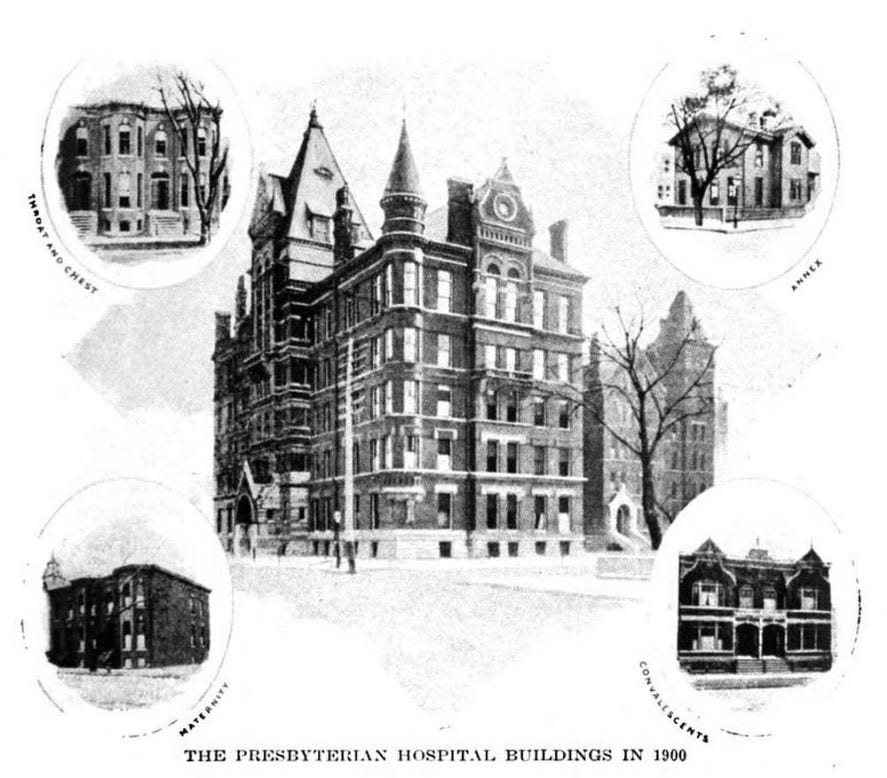
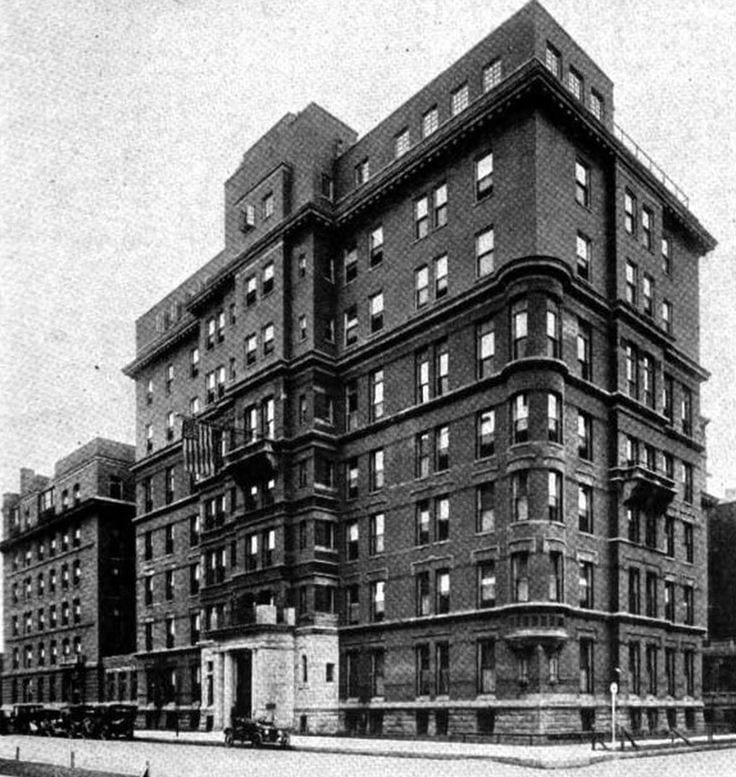
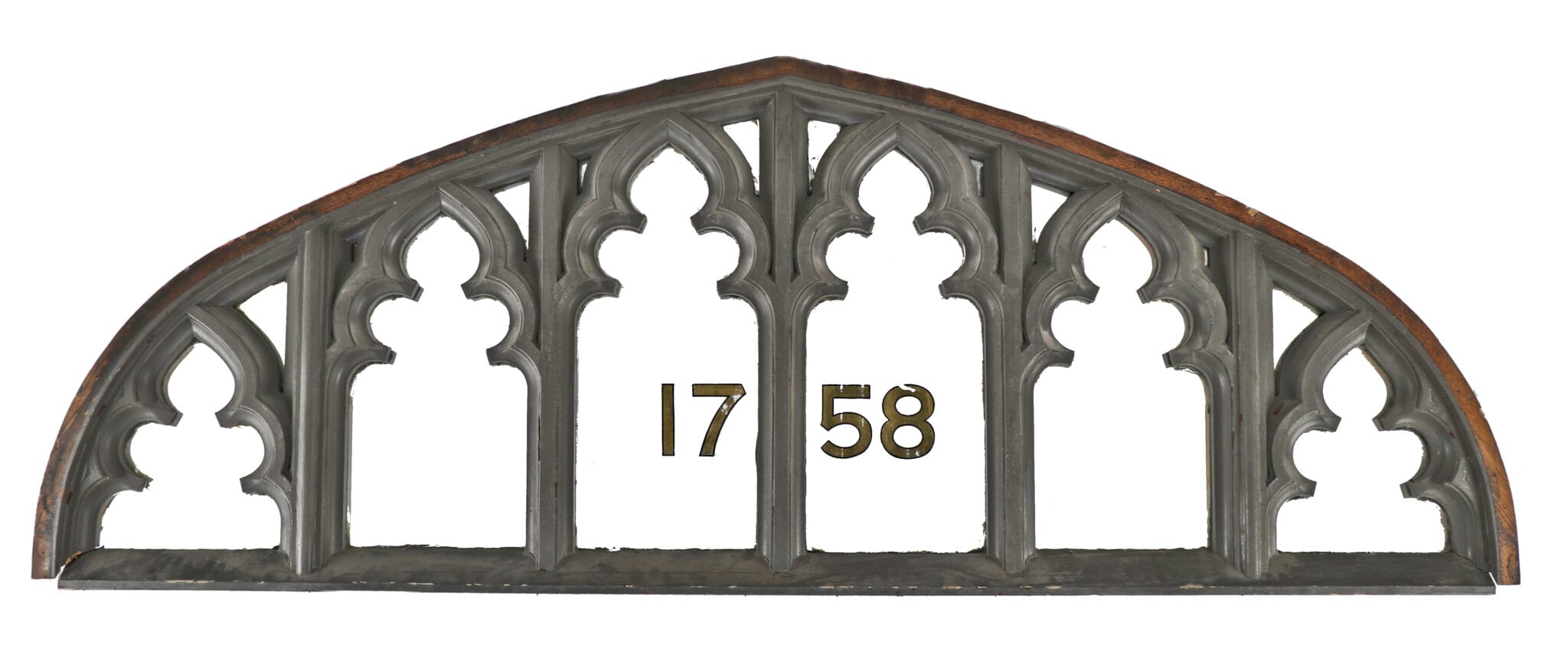
exceptional all original oversized solid oak wood gothic revival style exterior arch top entrance door transom salvaged from the historically important rawson laboratory of medicine and surgery at rush hospital shortly before the building was demolished. the massive transom contains intricate tracery between clear panes of plate glass. the centrally located glass pane contain the building's address. the interior side of the transom retain the original varnished finish over oak. the sold hardwood transom remains largely intact and structurally sound. the rawson laboratory was completed in 1924.
This entry was posted in , Miscellaneous, Salvages, Bldg. 51, New Products, Events & Announcements, New Acquisitions, Featured Posts & Bldg. 51 Feed on January 13 2017 by Eric
WORDLWIDE SHIPPING
If required, please contact an Urban Remains sales associate.
NEW PRODUCTS DAILY
Check back daily as we are constantly adding new products.
PREMIUM SUPPORT
We're here to help answer any question. Contact us anytime!
SALES & PROMOTIONS
Join our newsletter to get the latest information
























