central park theater's ornamental exterior illuminated by hub electric's bare bulb socket system
This entry was posted on February 5 2017 by Eric
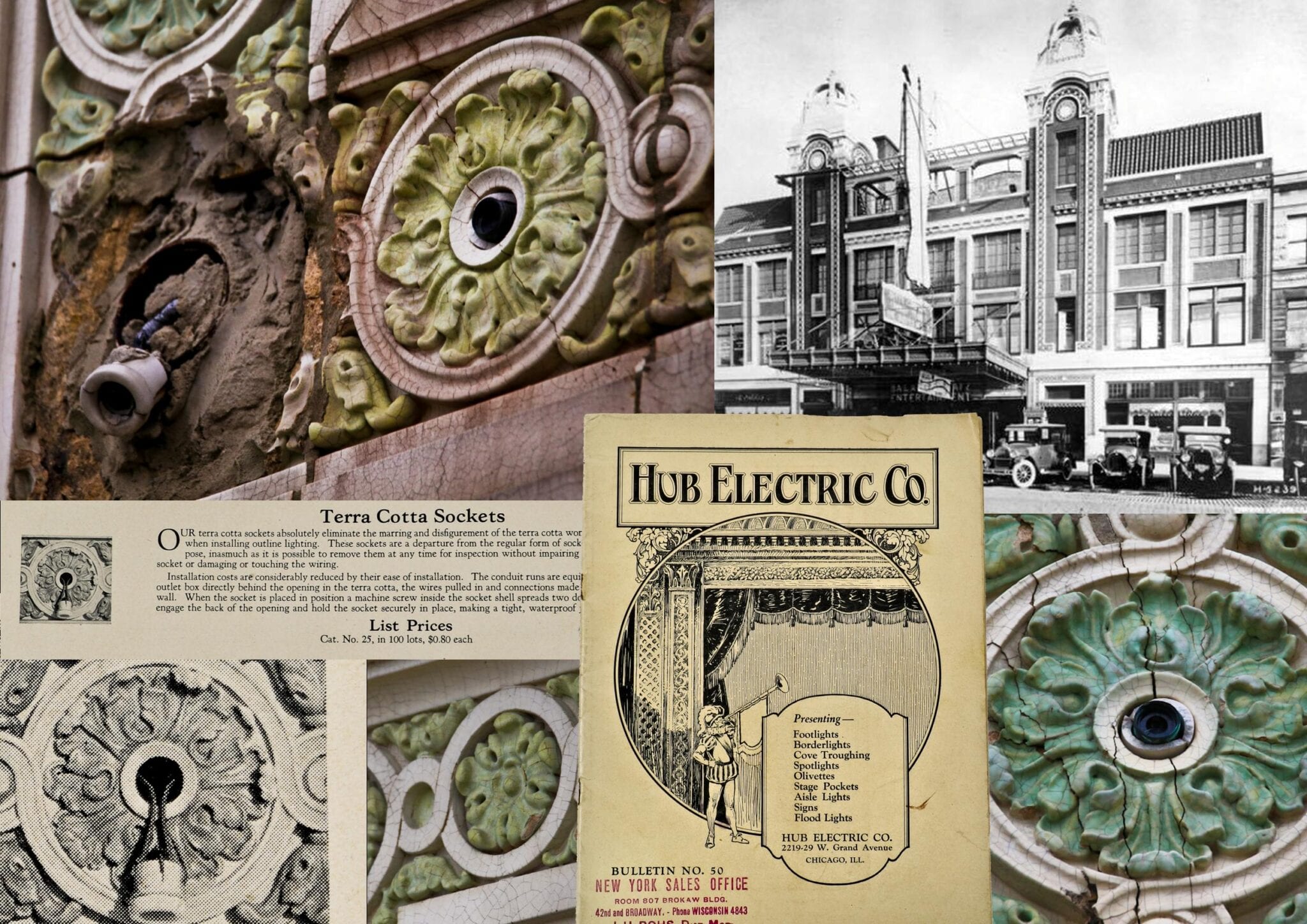 most of the images, at least the ones taken with my zoom lenses, portray the perforated polychromatic terra cotta panel detail outlining the facade of rapp & rapp's mission revival style central park theater. the linear bands of cream and green-colored terra cotta crisscrossing the facade of the theater were configured with the dual purpose of being both decorative and functional, housing electrical conduits to provide illumination at night.
most of the images, at least the ones taken with my zoom lenses, portray the perforated polychromatic terra cotta panel detail outlining the facade of rapp & rapp's mission revival style central park theater. the linear bands of cream and green-colored terra cotta crisscrossing the facade of the theater were configured with the dual purpose of being both decorative and functional, housing electrical conduits to provide illumination at night.
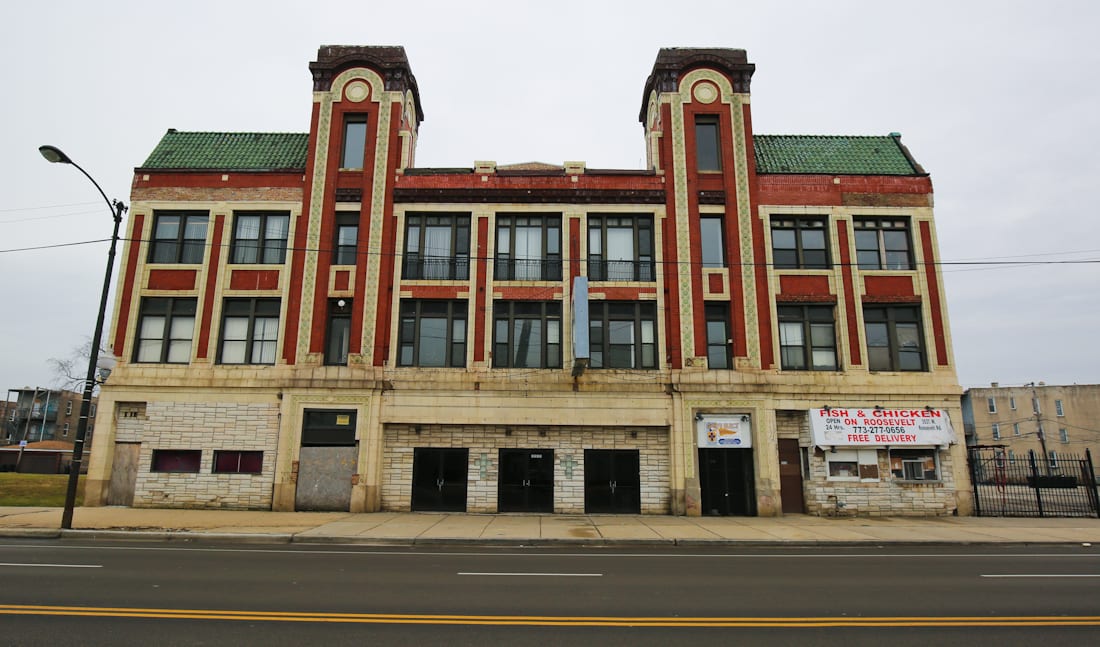
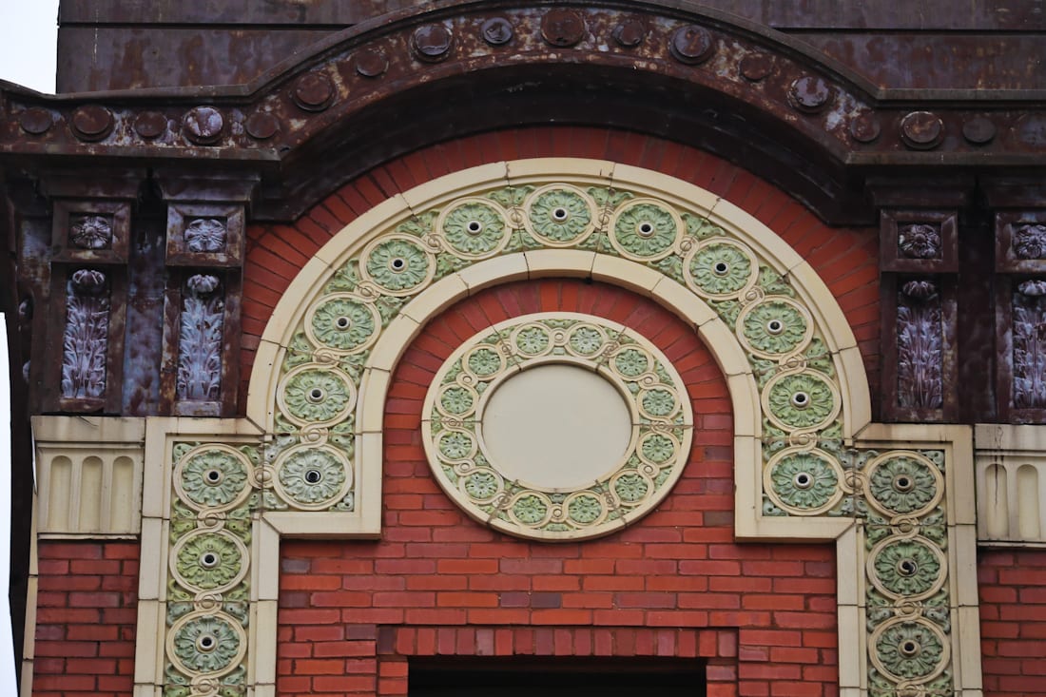
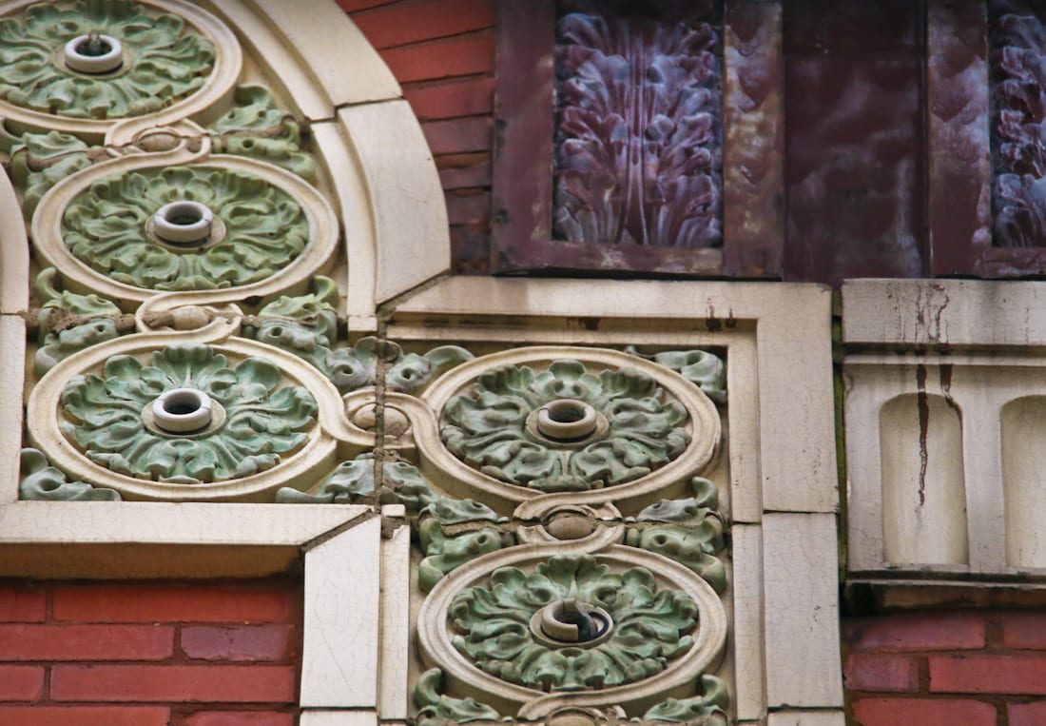
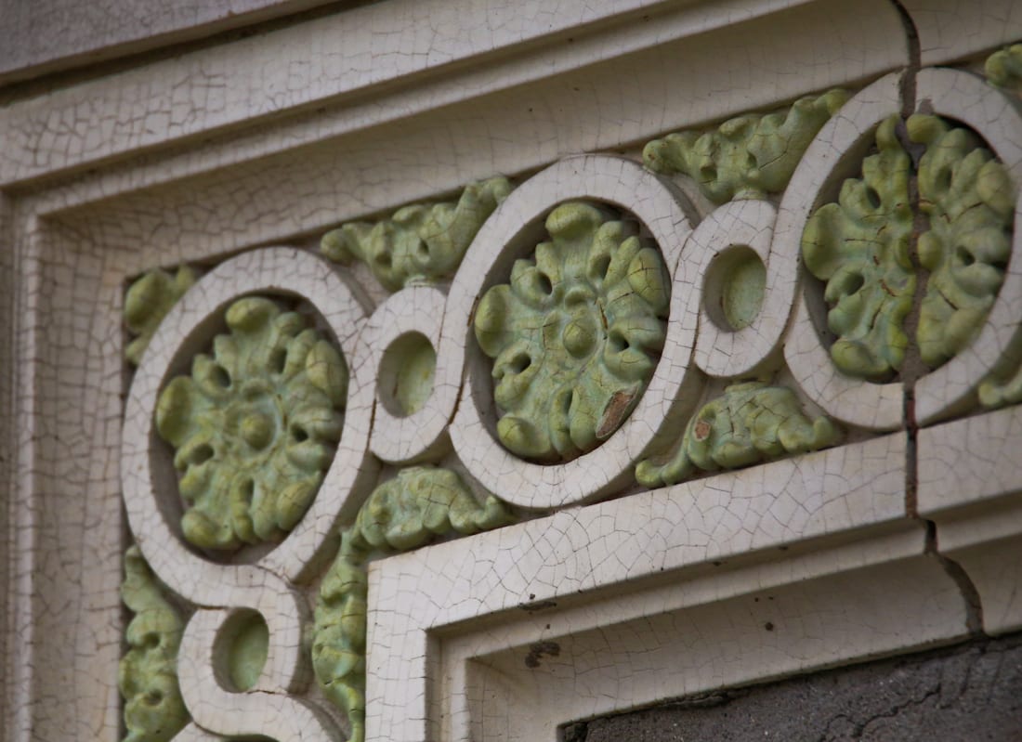
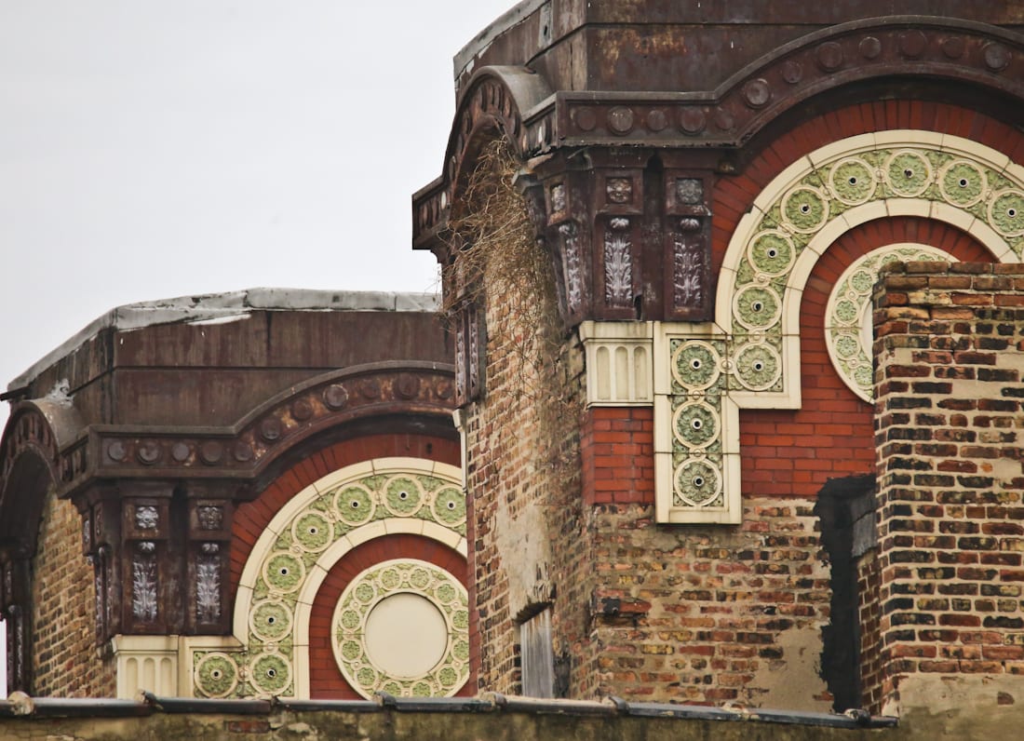
the centrally located openings were outfitted with weather-resistant porcelain sockets fabricated by or for the hub electric company, chicago, ills. the terra cotta banding concealed the conduit "runs" equipped with receptacles mounted directly against the wall. 100-300 watt mazda "c" tungsten filament light bulbs were likely used in conjunction with standard sockets in each terra cotta panel.
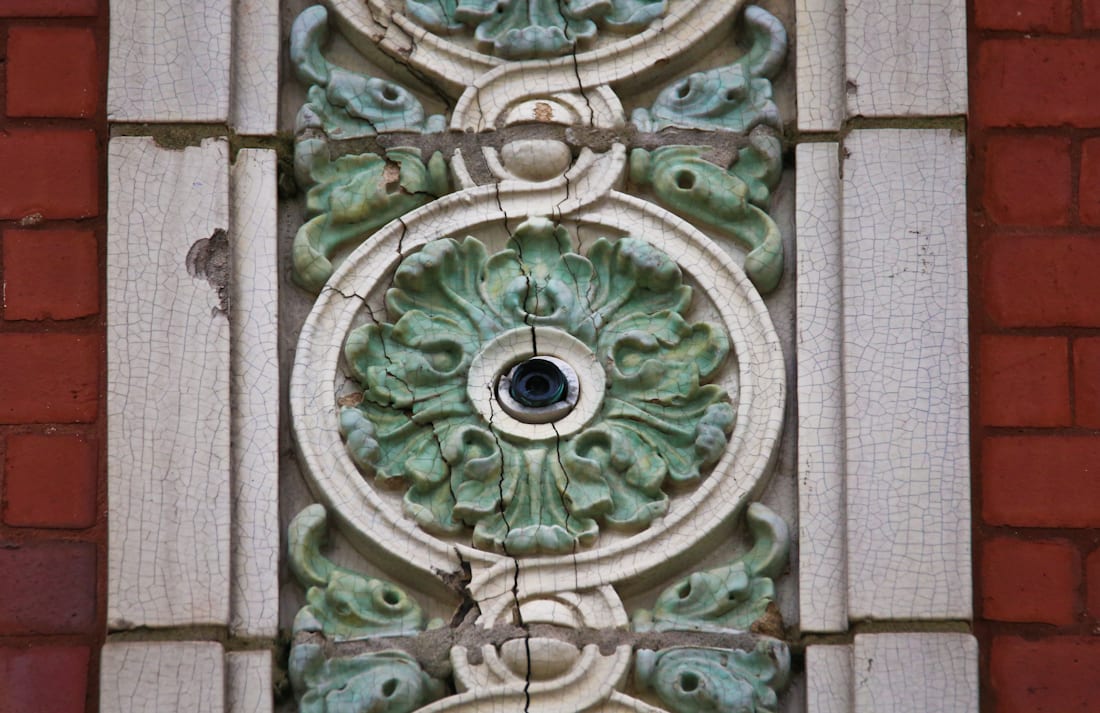

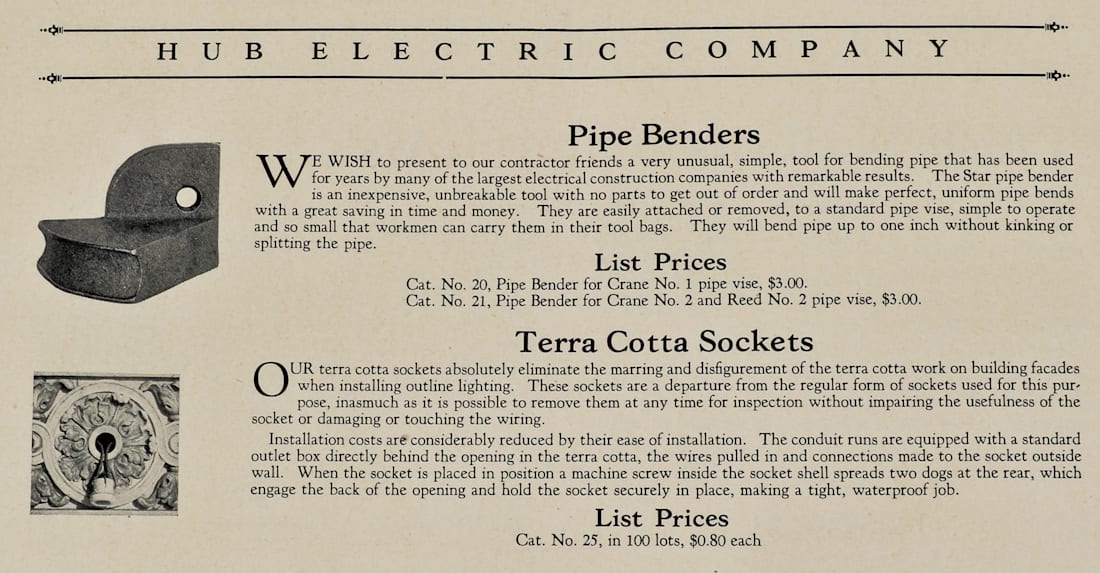

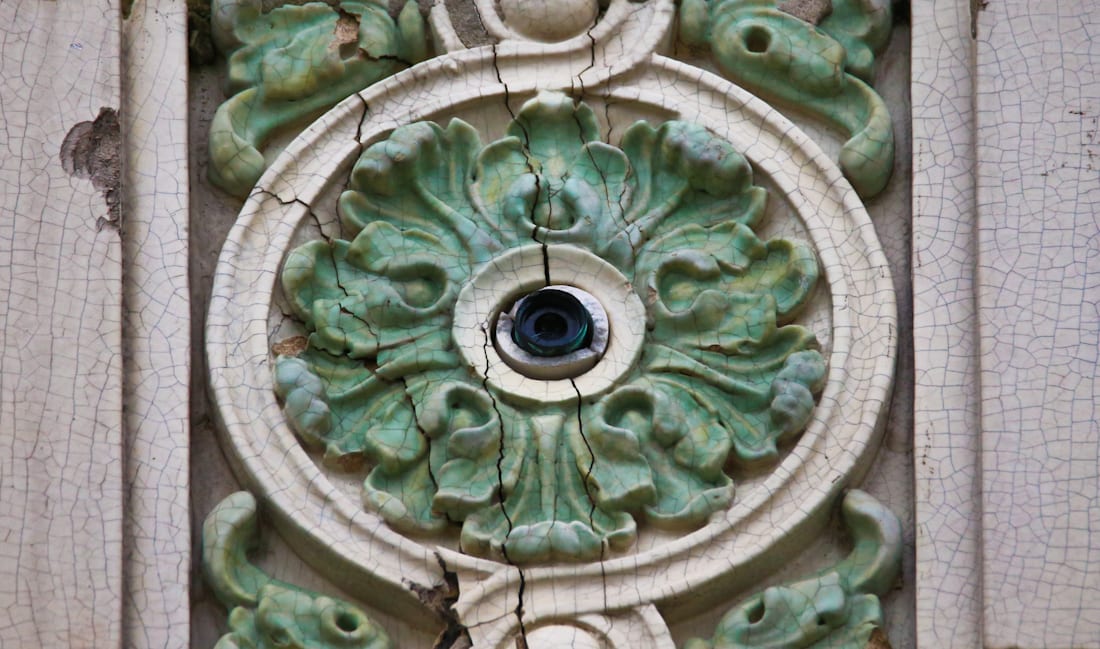
the theater's panels feature a repeating design motif consisting of intricate green leafage encircled by a white border. remarkably, the majority of the original sockets and their heavily insulated wires are original to the time of construction. the functionality of this lighting system was likely lost several decades ago. the terra cotta panels, were fabricated by the american terra cotta company (chicago, ills.), exhibit allover crazing, and in many cases show evidence of significant cracking caused by a number of factors, including, but not limited to, faulty anchors, freeze/thaw cycles, expansion of the porous clay from dramatic temperature changes, etc.
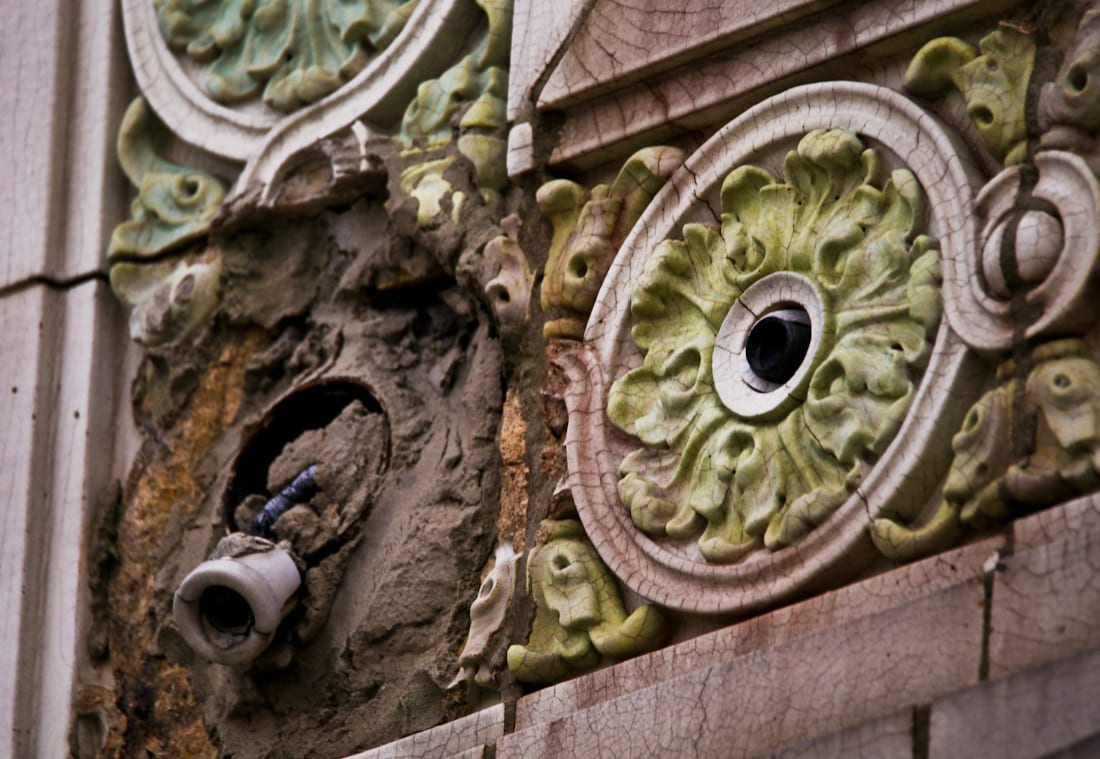
the historically important classical style central park theater (1917) is perhaps best known as the first theater to usher in the era of oversized and elaborately designed movie palaces erected both downtown and in the surrounding neighborhoods of cities across the county. the theater was an experimental prototype of sorts, spearheaded by a.j. balaban and sam katz of balaban and katz, in their first of many collaborations with cornelius w. and george l. rapp of the architectural firm rapp and rapp. the widely successful theater launched what would later become the largest cinema entertainment company in chicago. central park theater, with a single screen and nearly 2000 seats, is the firm's earliest theater aimed at defining a style of presentation that resulted in a highly successful formula spawning several neighborhood movie palaces of greater size and grandeur throughout the american depression.
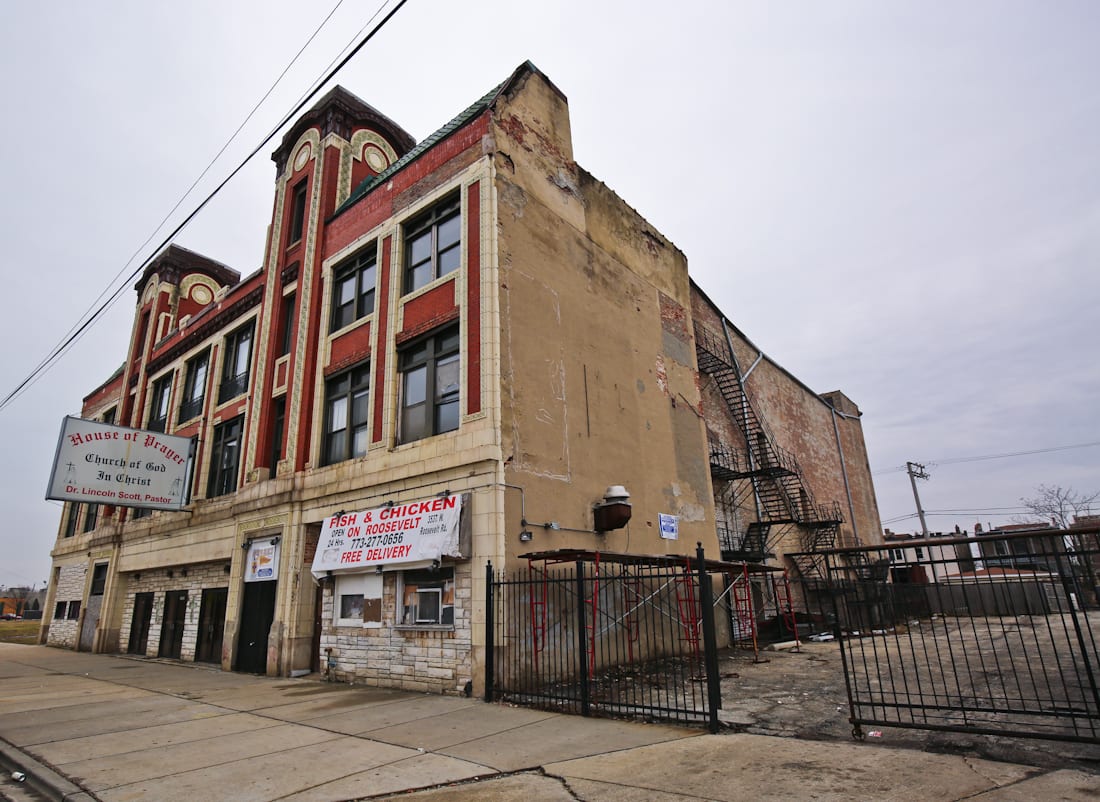
following the tremendous success of the central park theater, balaban & katz were quick to expand, by again utilizing rapp and rapp to build the riviera, tivoli, chicago, uptown and other theaters to house their unique style of cinema presentation. the west side chicago theater operated successfully for decades, with alterations made to the interior time and again, before being converted into the congregation of the house of prayer in 1971. over the course of the ensuing decades, more dramatic and damaging alterations were made to the auditorium, including the installation of a false ceiling that effectively sealed off balcony level seating, the projector booth, and ornamental plaster along the walls and ceiling. operating without climate control since the early 1970's, the upper reaches of the auditorium slowly fell into disrepair. however, the congregation began the slow and arduous task of rehabilitating the theater, by removing the false ceiling, replacing the stage floor, and restoring utilities for future working to resume, including draining the flooded basement.
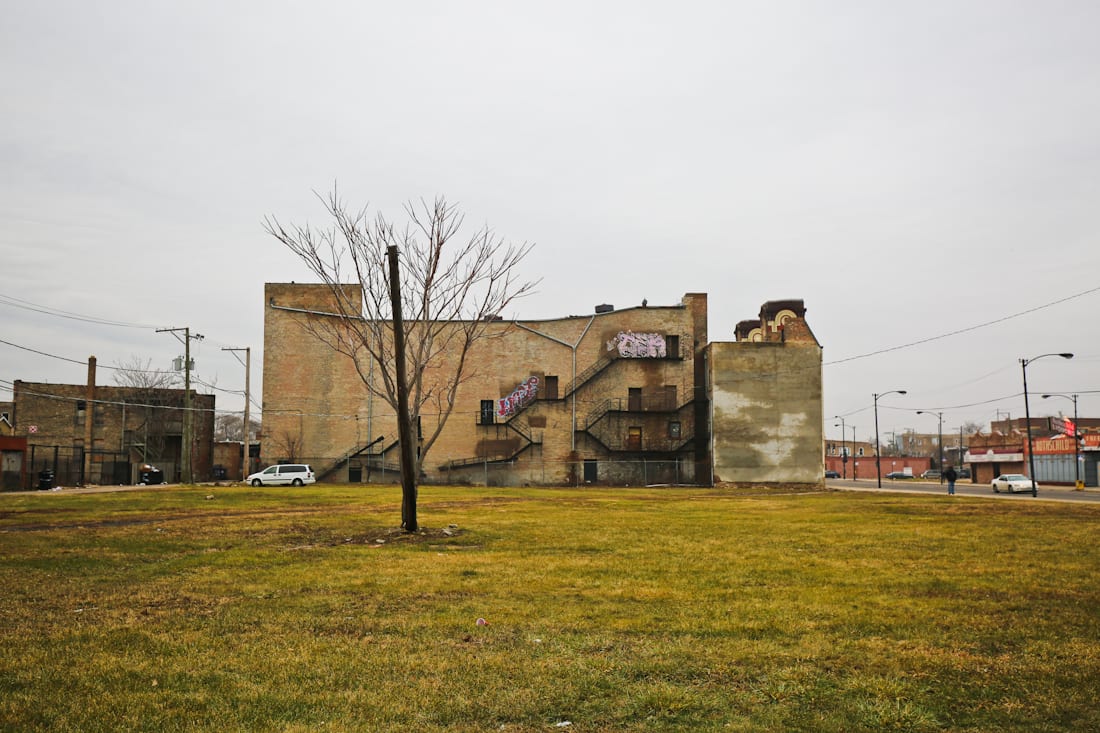
the central park ornamental plaster, scenery, organ screens, and curtain (long since removed) were created by frank cambria, known as a master in stage show design. the plaster ornament, used extensively throughout the lobby, the moderately sized auditorium, and balcony, was furnished by the decorators' supply company, chicago, ills. the exterior polychromatic terra cotta ornament, consisting of several interlocking panels with centrally located openings for bare bulb lighting, was executed by northwestern terra cotta company. the lighting and/or electric system was installed by the hub electric company, chicago, ills.


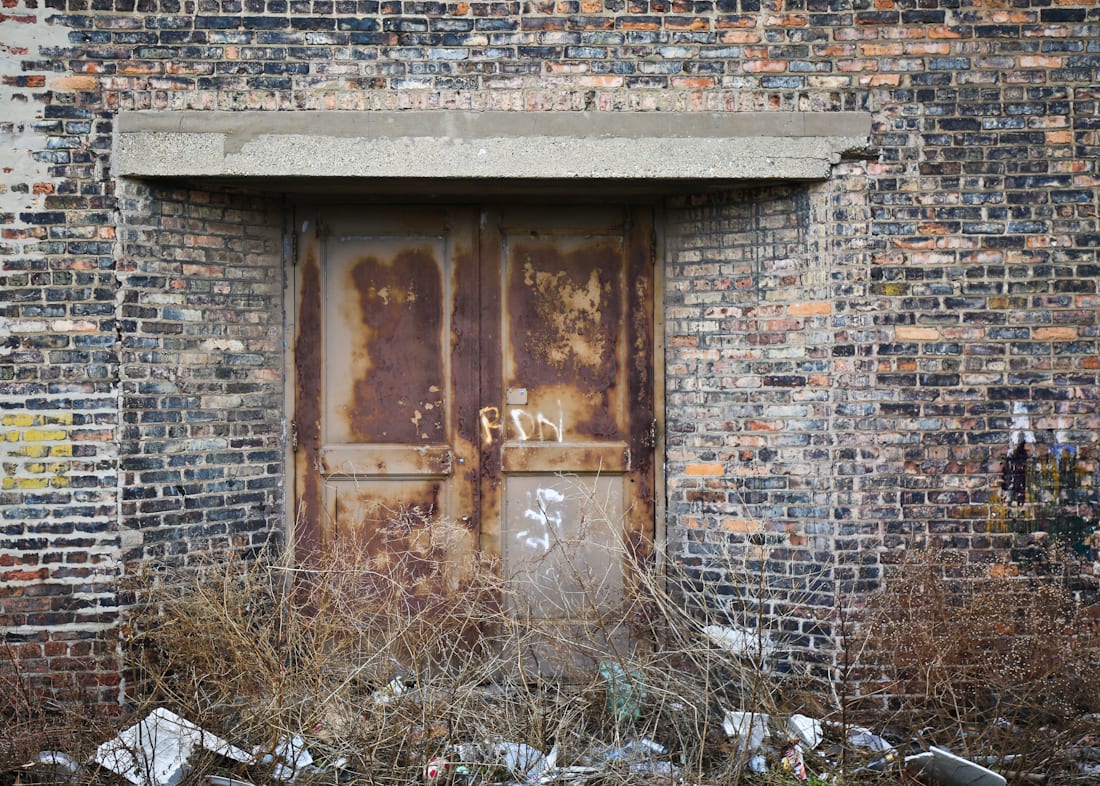
“the central park was designed to house "presentation shows,” a.j. balaban wrote to his wife in “continuous performance.” it was to seat about 2,000. there was a moderate sized main floor and a good balcony. these were separated by a mezzanine floor of boxes. this horseshoe of boxes was the spectacular feature of the building, intended to give the audience the feeling of being part of a stage set. added to the usual center boxes, there were two side stages, decorated like tiny gardens with greens and marble statuary. here, singers (individually or in groups) could appear while the "silent” was being shown on the center stage. colored stage lighting was extended to take in the whole house. the gently changing colors traveled from wall to ceiling, melting from soft rose to blue, lavender and yellow as they touched the velour of the seats, crystal of chandeliers, and the beautifully painted murals.

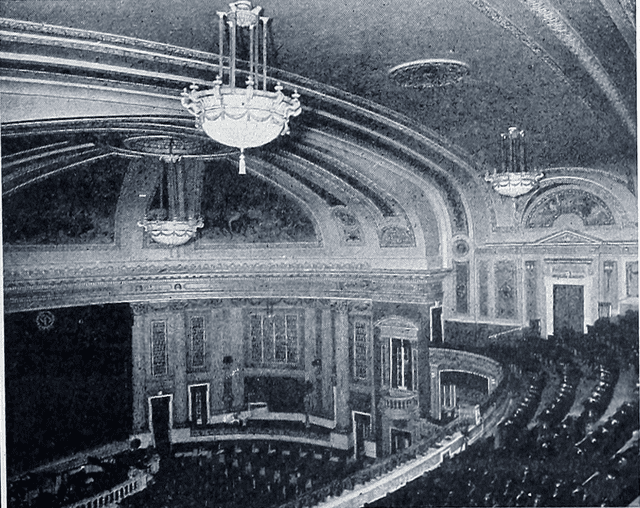
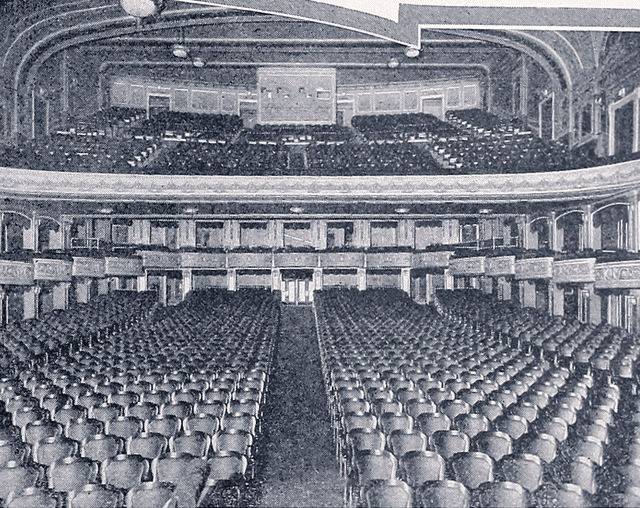
This entry was posted in , Miscellaneous, Bldg. 51, New Products, New Acquisitions, Featured Posts & Bldg. 51 Feed on February 5 2017 by Eric
WORDLWIDE SHIPPING
If required, please contact an Urban Remains sales associate.
NEW PRODUCTS DAILY
Check back daily as we are constantly adding new products.
PREMIUM SUPPORT
We're here to help answer any question. Contact us anytime!
SALES & PROMOTIONS
Join our newsletter to get the latest information
























