19th century brick and wood-framed worker cottages are quietly disappearing from chicago's cityscape
This entry was posted on March 31 2017 by Eric
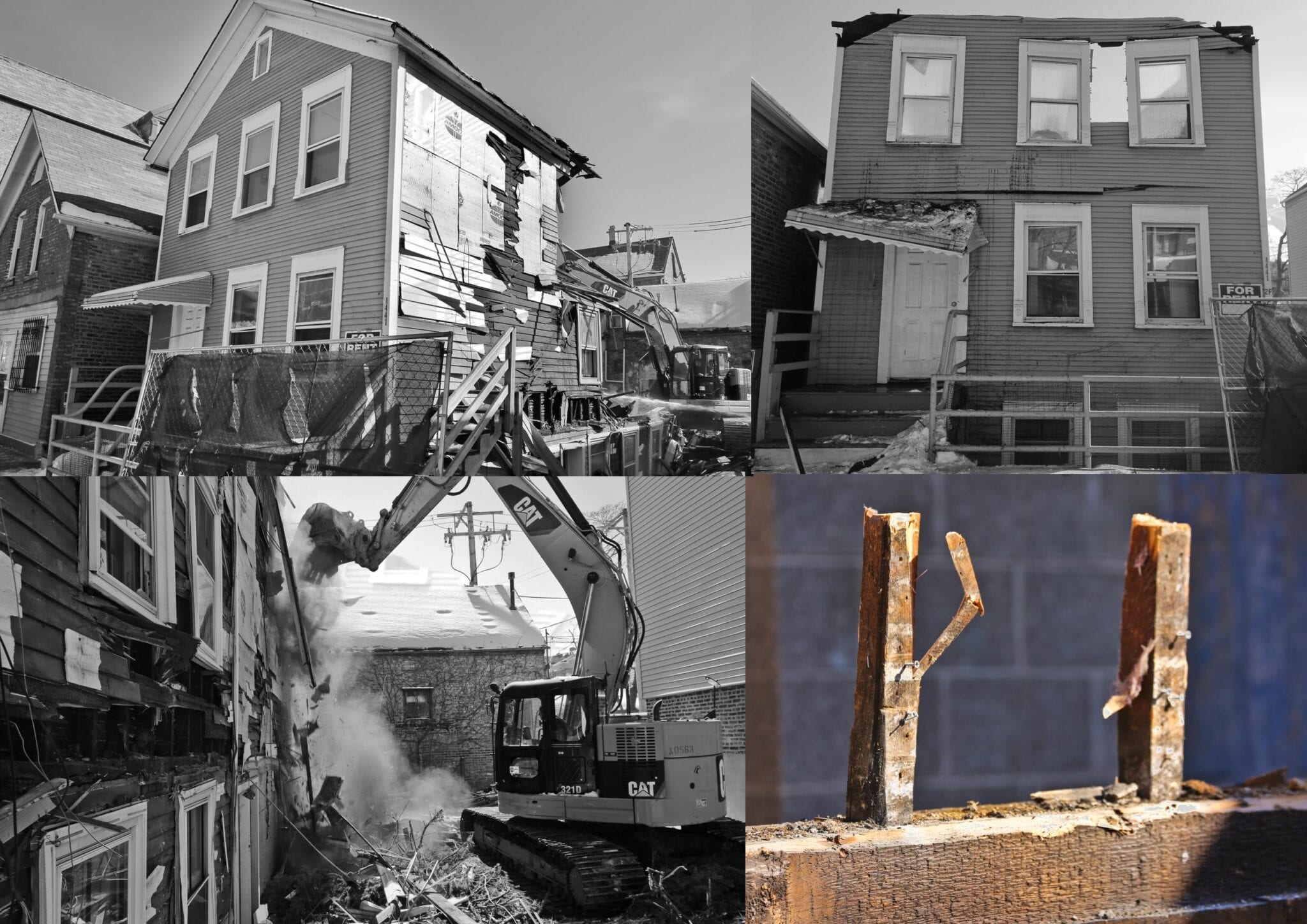
over the past few years i've been tirelessly documenting and/or salvaging chicago's 19th century brick and wood-frame cottages as they're demolished with astonishing rapidity. it's deeply saddening just thinking about the seemingly endless number of demolition permits that will be issued during this year's (2017) "building season," which has already begun gaining momentum as the ground thaws with spring around the corner.
the historic integrity of neighborhoods across the city continues to erode as 19th ad early 20th century workers cottages succumb to the wrecking ball. when these contributing wood-frame or masonry cottages are pulled apart and hauled away, they become enmeshed in an ever-expanding abyss of fragmented and forgotten memories pushed deep into landfills on the outskirts of the city.
one such example - prompting me to write this entry, was the recent loss of a two-story post-fire 19th century a wood-framed cottage (located on blackhawk street - formerly schiller street) originally built as a single family workers cottage that over time transformed into a boarding house through subsequent early additions.
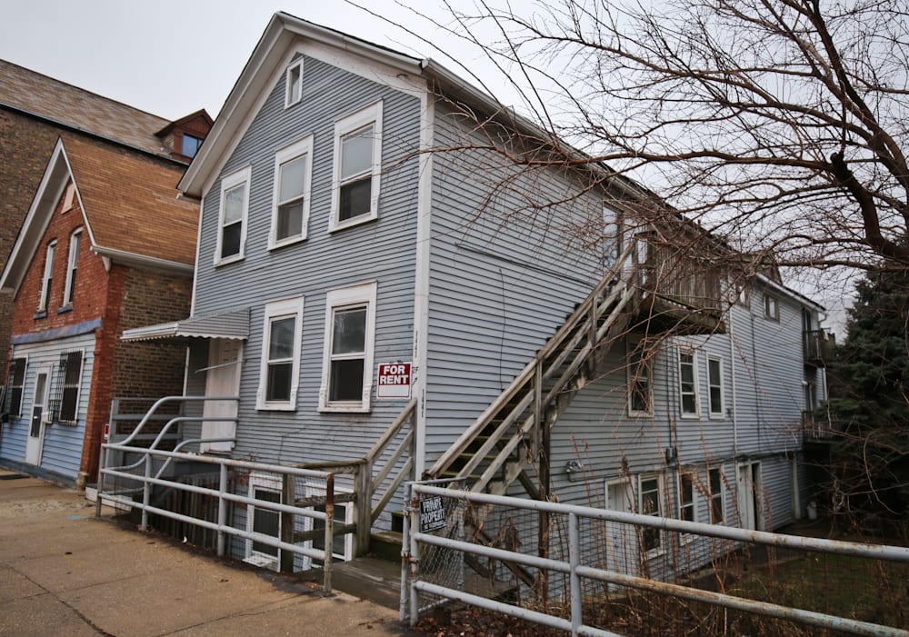
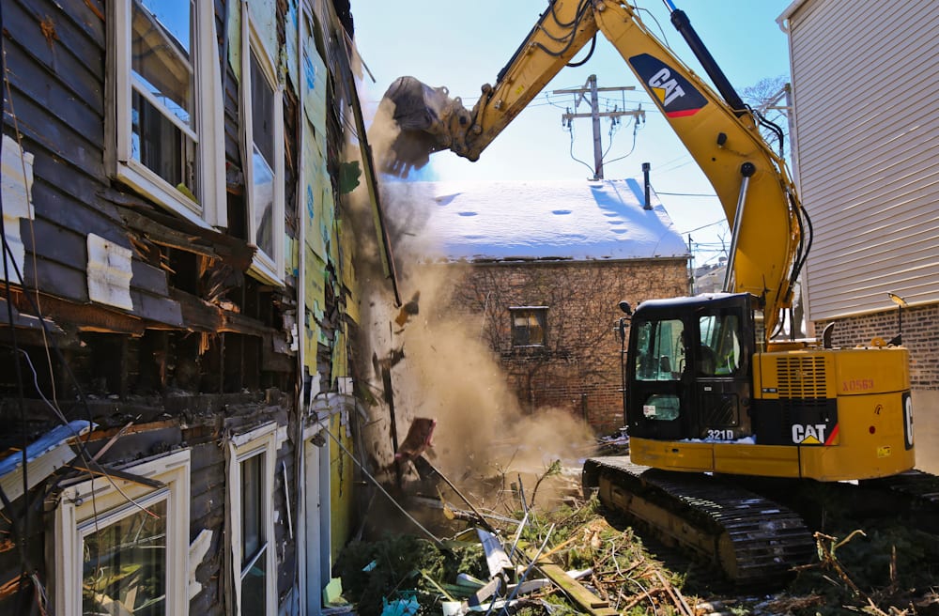
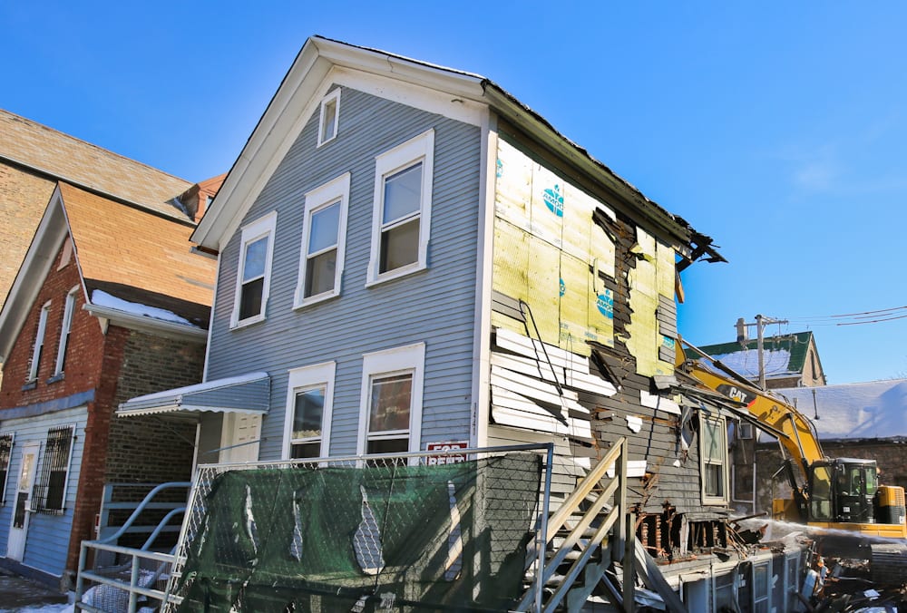
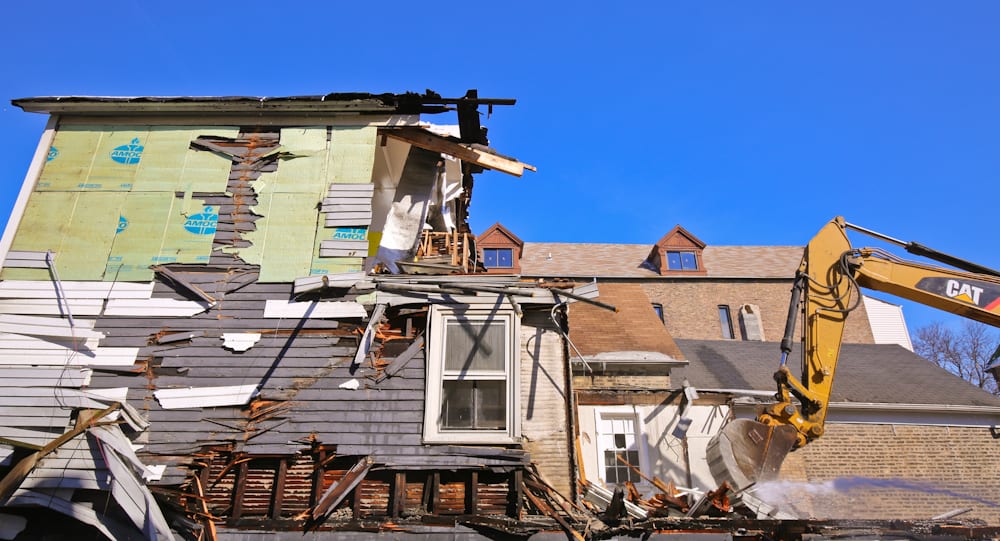
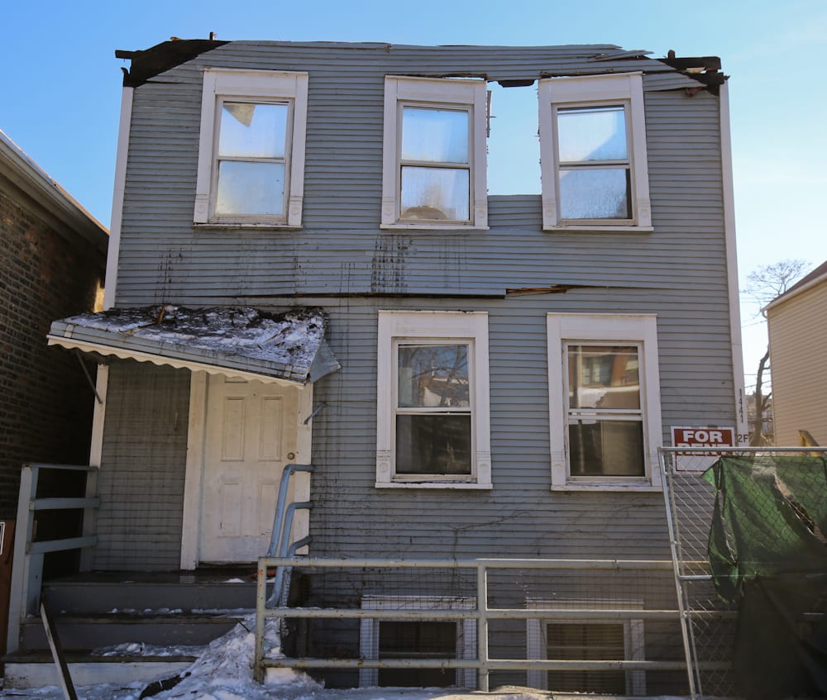
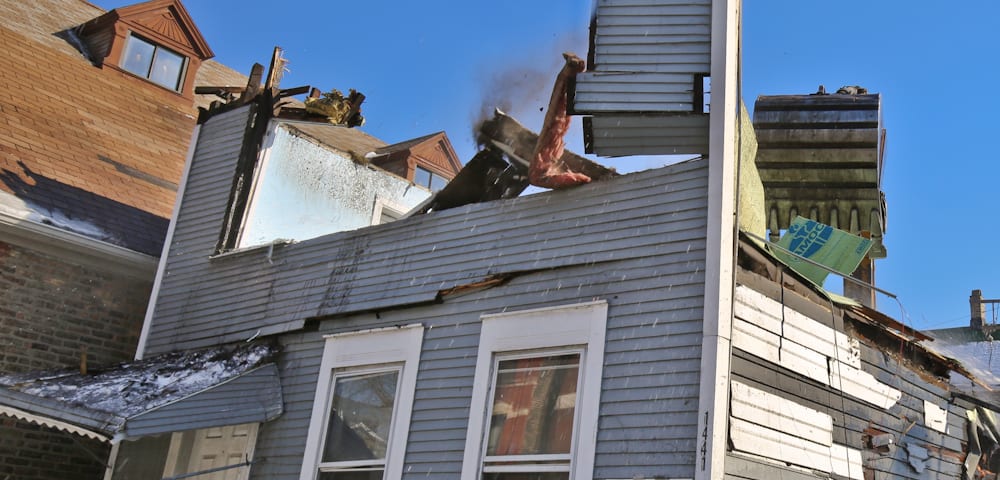
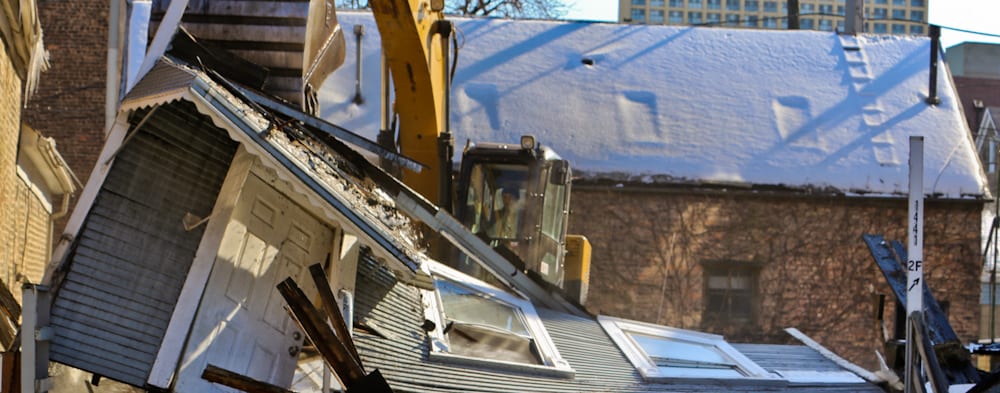
during the course of documenting the structure as it was being ripped apart, i found a few objects between stud cavities (no doubt left behind by the earliest occupants), along with a seldom found framing configuration where an unusual number of first and second floor beams (i.e., heavily notched and pinned sills and girts) were supported by an amazingly intact and robust cedar posts foundation system concealed in part by a tongue and groove wood skirt.
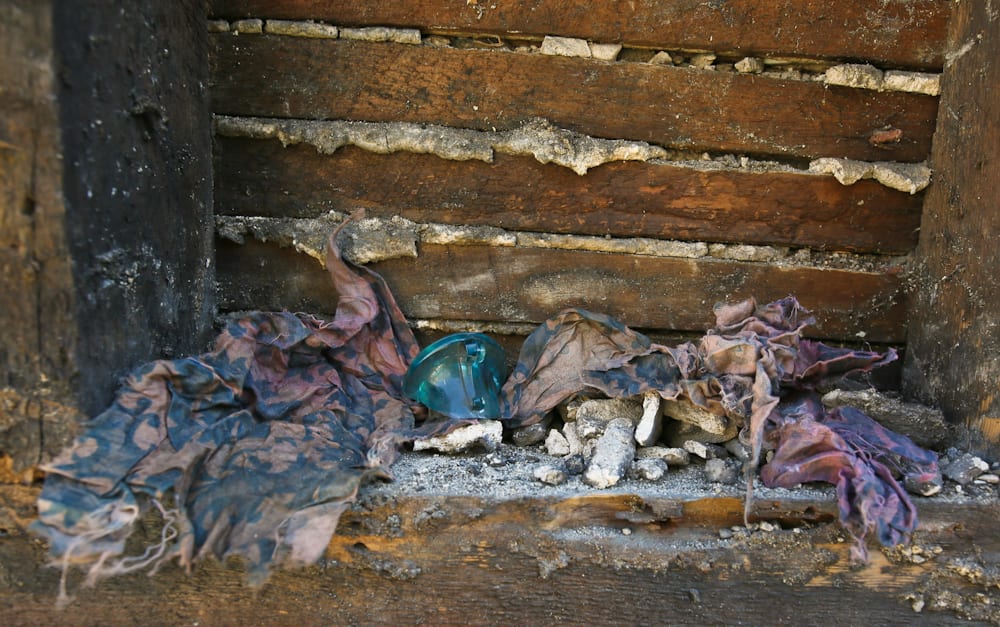
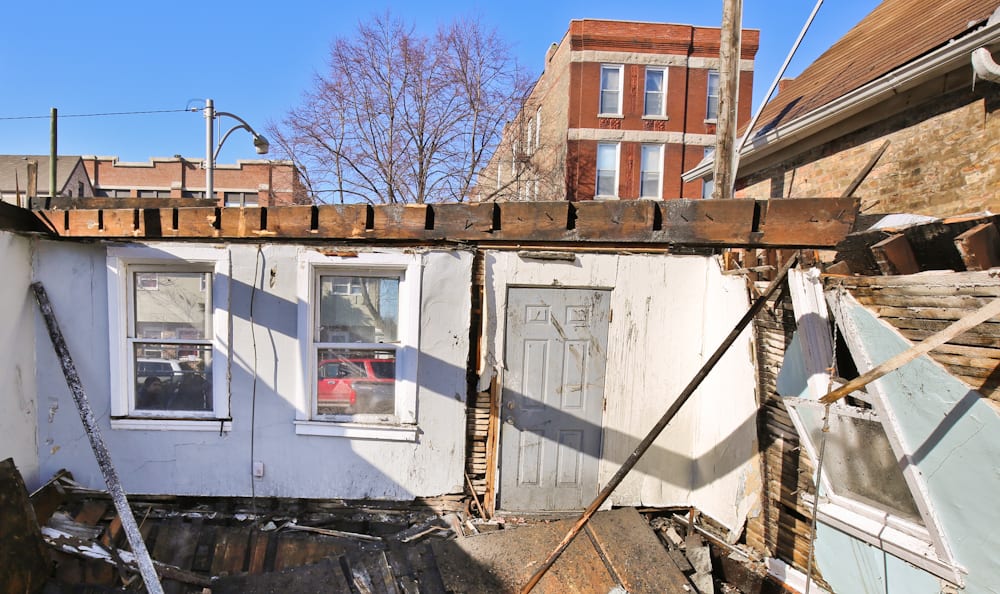
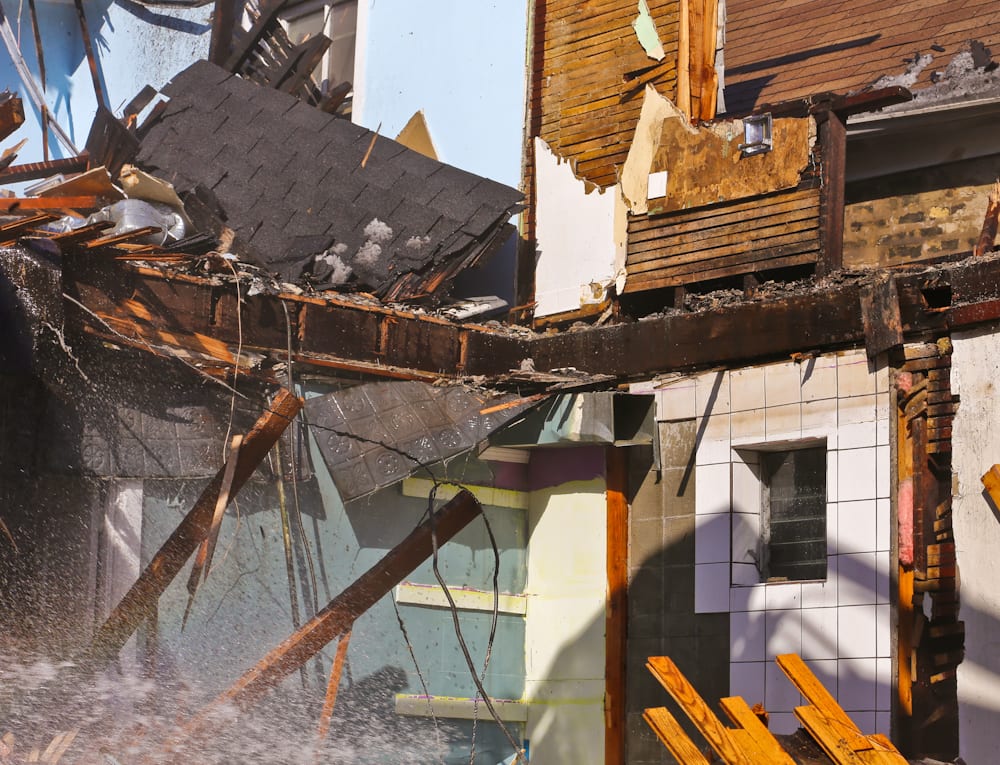
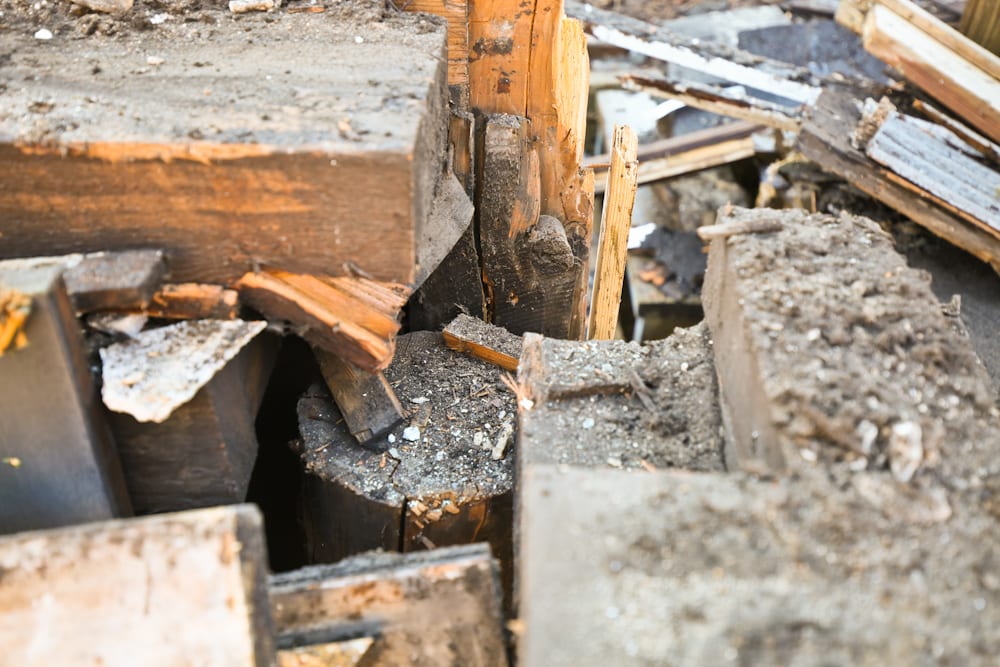
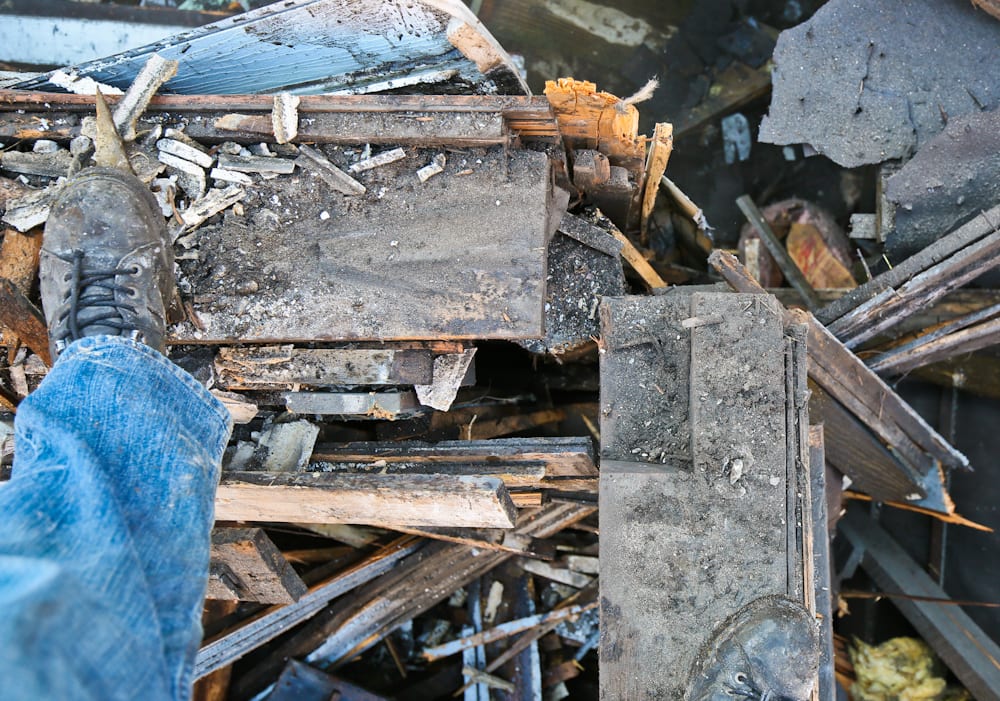
since the oversized lot contained two structures - the other being a heavily altered two story masonry cottage butted against the southern lot line, i will have to set aside a great deal of time to research both structures to determine a build date, if and when the buildings were moved from nearby lots, and try and identify tenants that lived there from the very beginning through city directories, etc.

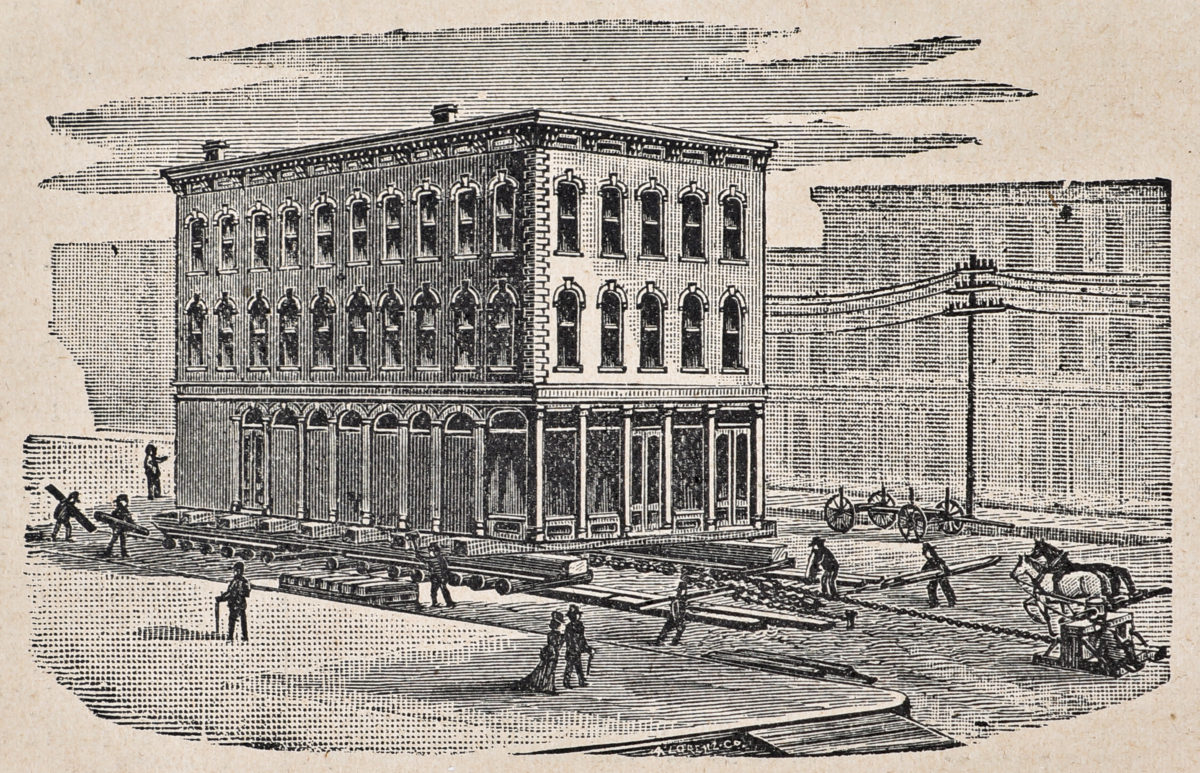
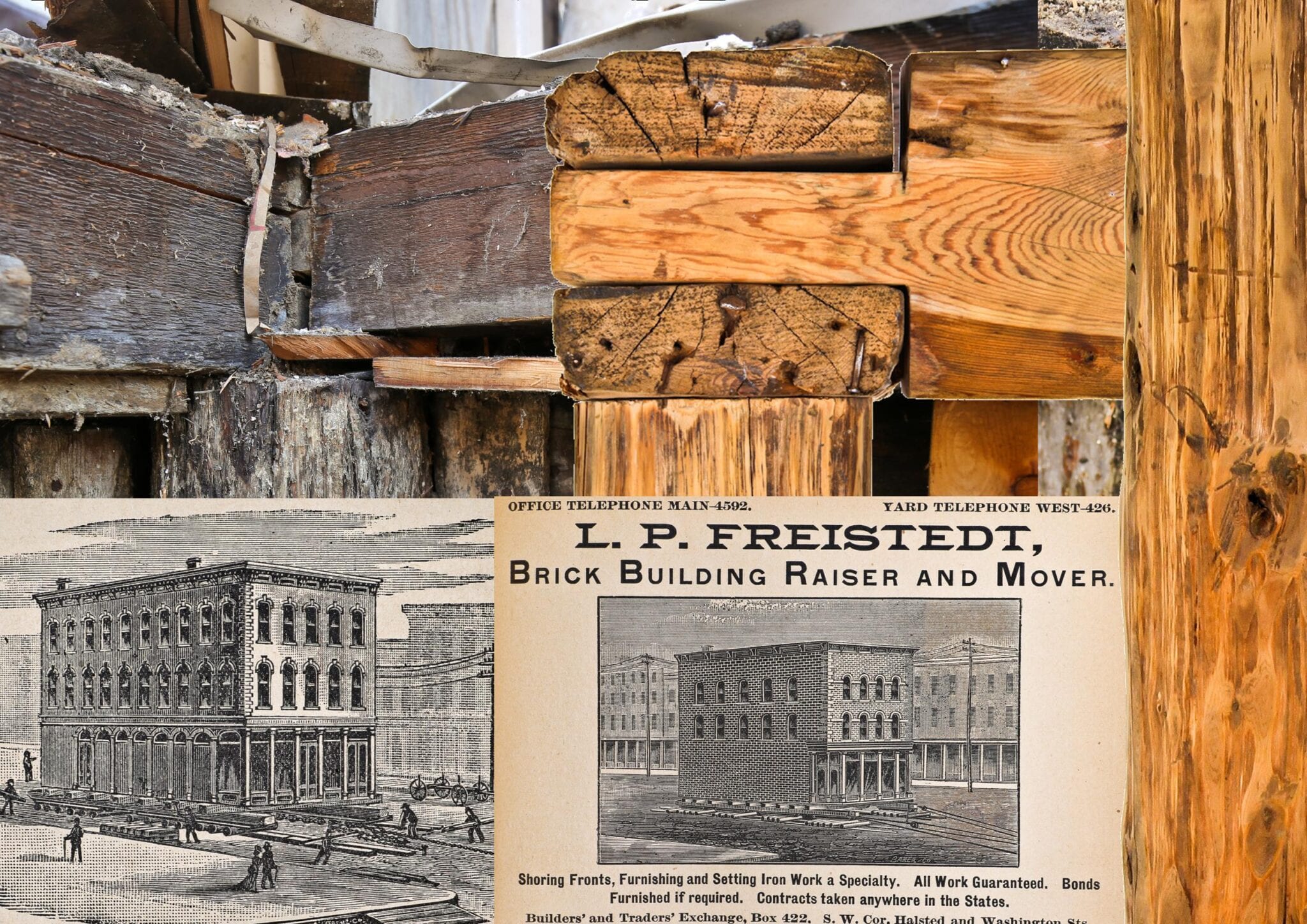
the majority of the images used in this entry focus on the unusual materials and methodologies that, like so many previous posts pertaining to "deconstructing chicago," demonstrate that the "balloon frame" (including the "chicago method" configuration) needs to be revisited and revised. for example, a key feature of balloon framing is the horizontal mid-section "ledger plate," which allows wall studs to be erected uninterrupted from sill to top plate.
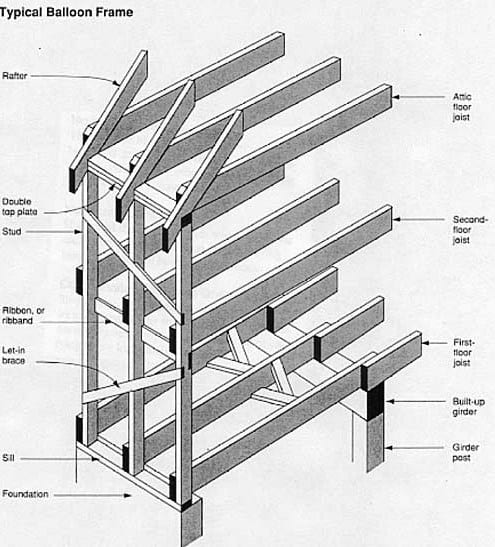
a commonly used illustration of the balloon frame. if you look closely at the images of the blackhawk cottage as its structural components are exposed through demolition, one can quickly deduce that the balloon frame is anything but "typical."
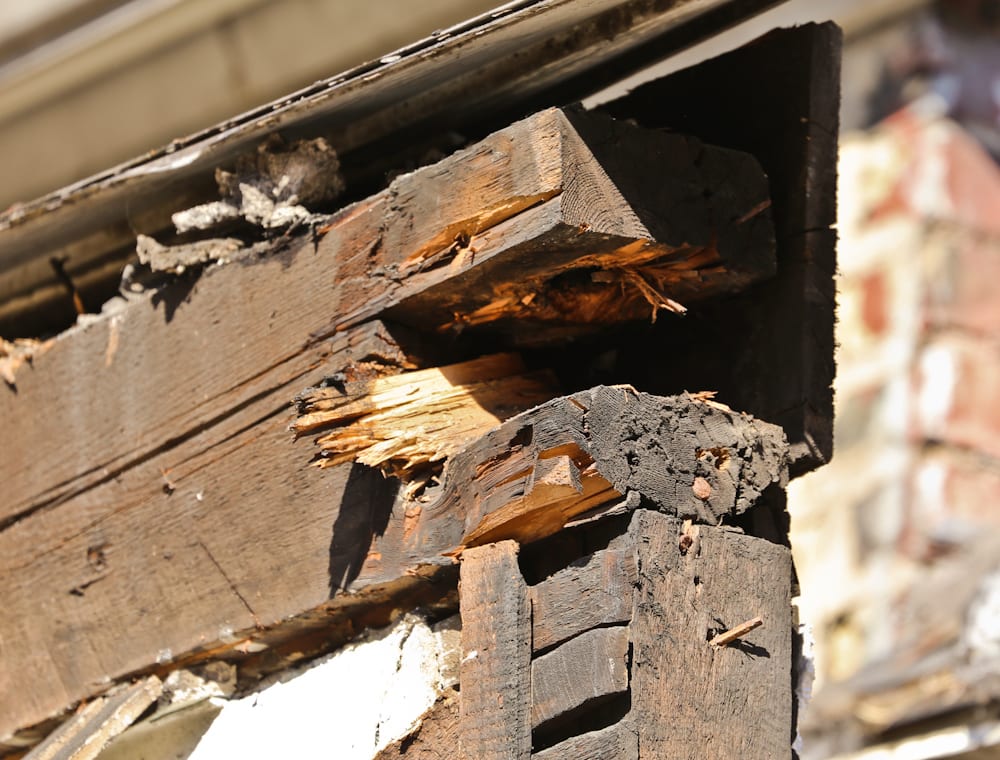 in nearly every 19th cottage (i.e., 1847-1890) i've carefully documented during demolition where the structure's structural characteristics are revealed, rarely contain ledgers. instead, i'm finding "beams" or multi-part plates where the studs terminate - akin to modern day "platform" framing. two the important characteristics i'm finding time and again include the use of heavily notched beams and pegs or "treenails," which are distinct features of post and beam construction. clearly, the mountain of data and/or structural components i've collected thus far) from over 200 cottages built during the latter half of the 19th century across the city) , needs to be taken into consideration when attempting to identify the most accurate model of the balloon frame.
in nearly every 19th cottage (i.e., 1847-1890) i've carefully documented during demolition where the structure's structural characteristics are revealed, rarely contain ledgers. instead, i'm finding "beams" or multi-part plates where the studs terminate - akin to modern day "platform" framing. two the important characteristics i'm finding time and again include the use of heavily notched beams and pegs or "treenails," which are distinct features of post and beam construction. clearly, the mountain of data and/or structural components i've collected thus far) from over 200 cottages built during the latter half of the 19th century across the city) , needs to be taken into consideration when attempting to identify the most accurate model of the balloon frame.
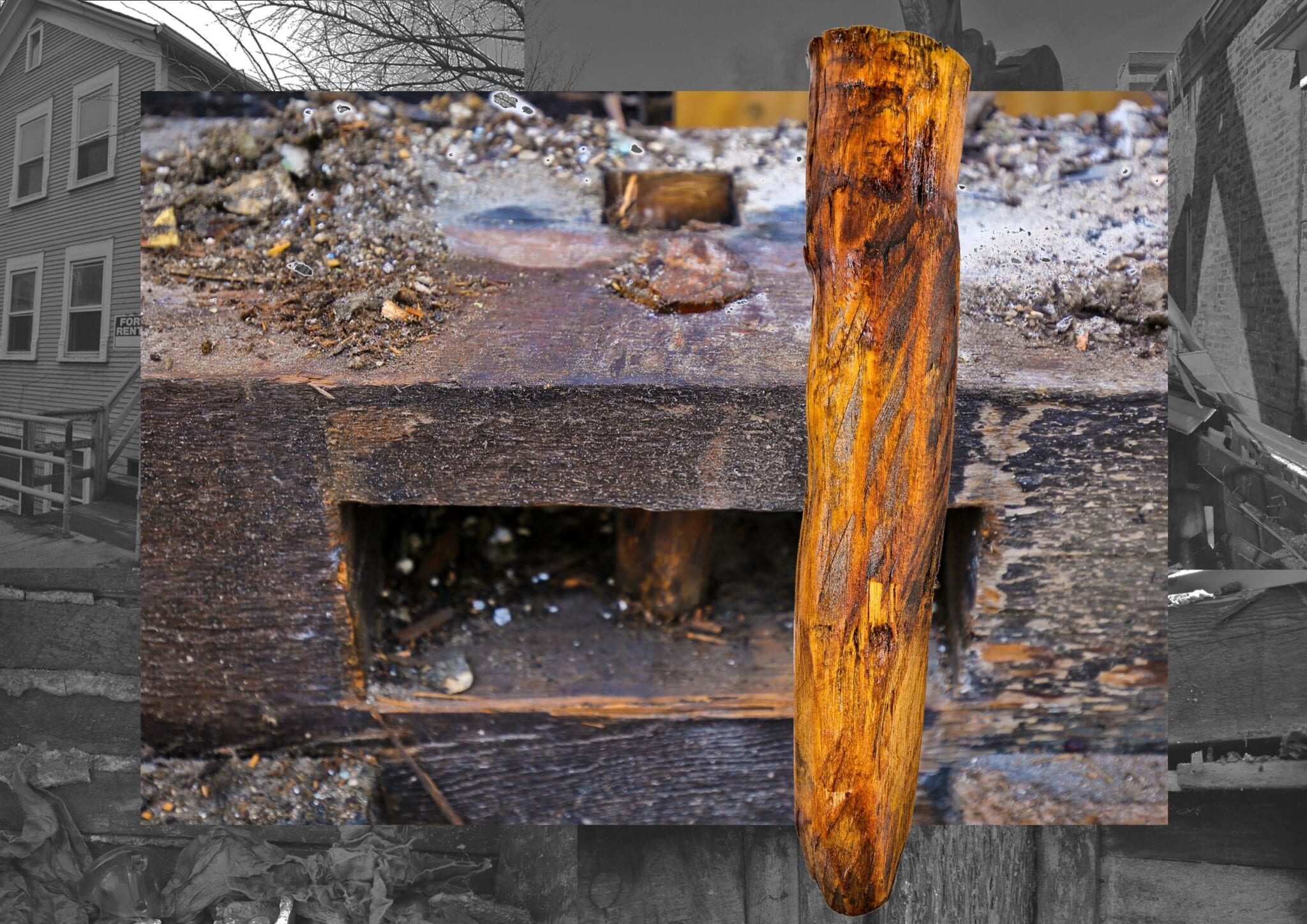
additional images of the blackhawk cottage demolition cottage with captions:
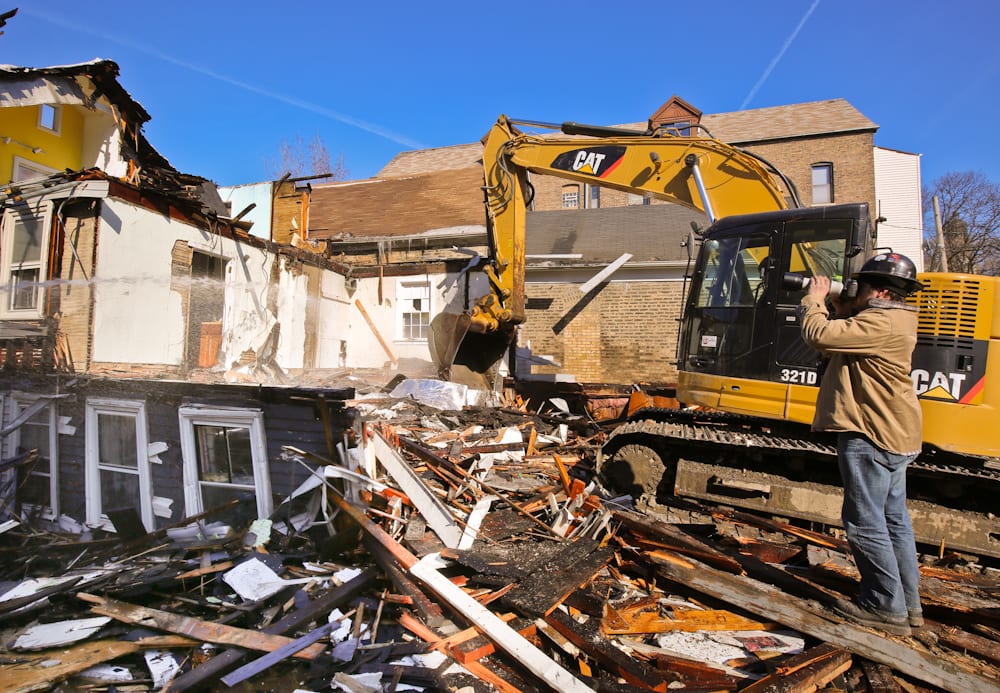
despite working with multiple zoom lenses, i find it important to immerse myself into the wreck to ensure i capture anything and everything that could prove critical to understanding the materials and methods.
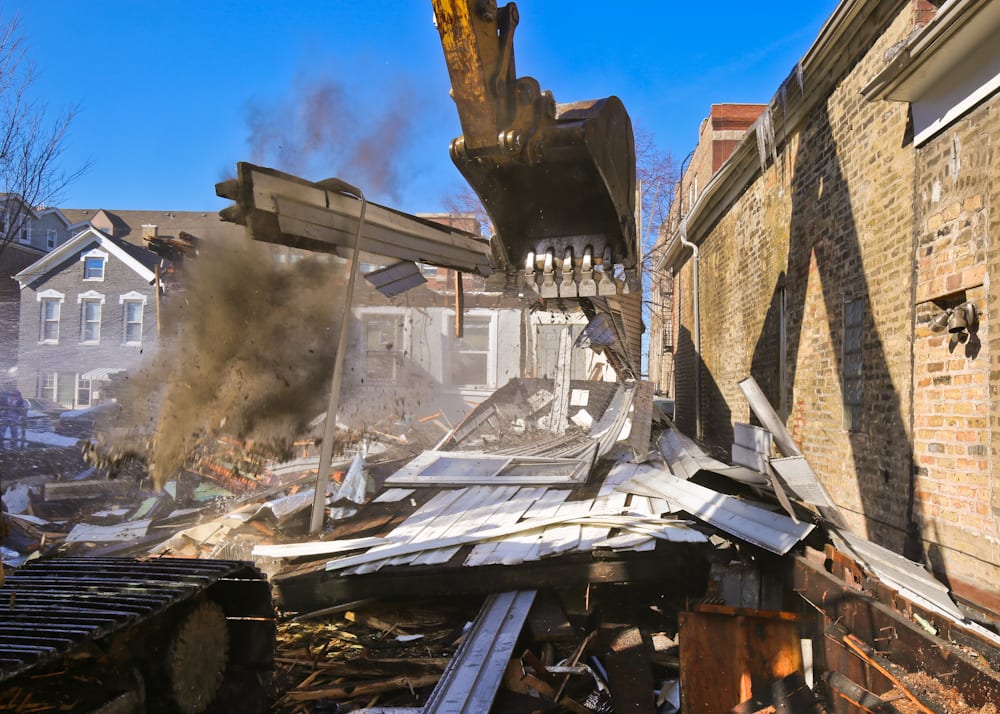
when the facade came crashing down, all i could think about was the fate of the two-story brick cottage across the street. it's only a matter of time...
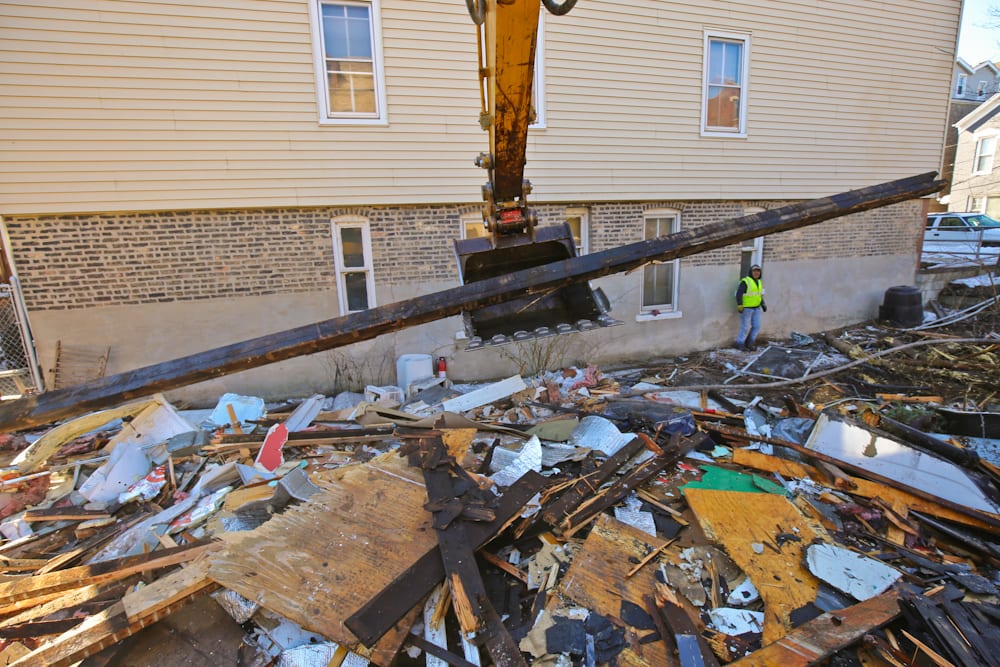
this old growth white pine wood sill plates was amazingly long and large. based on previous case studies, these beams are often comprised of multiple sections held together with the use of scarf joints.
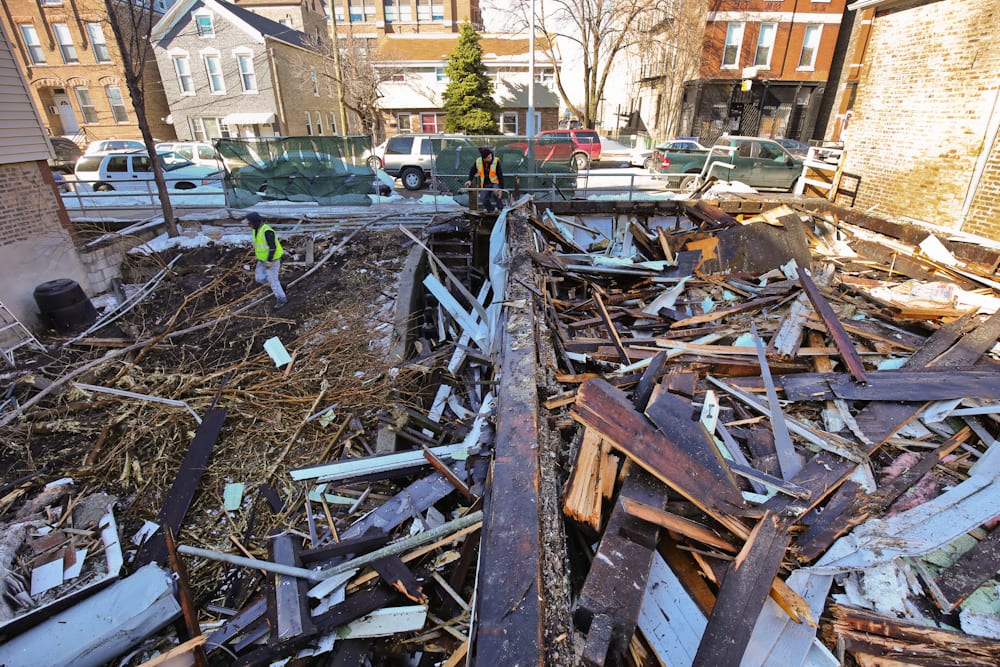
west wall sill plate - likely sawn and delivered as a single continuous beam. several girts were pinned between the opposed sill plates.
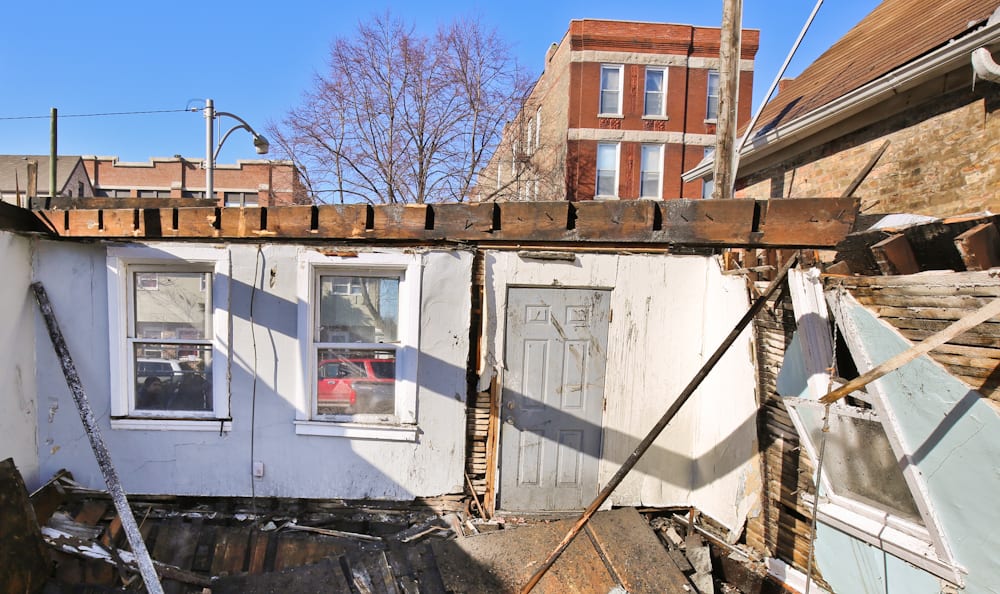
no ledger plates. like the first floor, the second floor contained interlocking and heavily notched girts. the cottage is an unusual structural hybrid, containing key elements of post and beam and balloon frame construction.
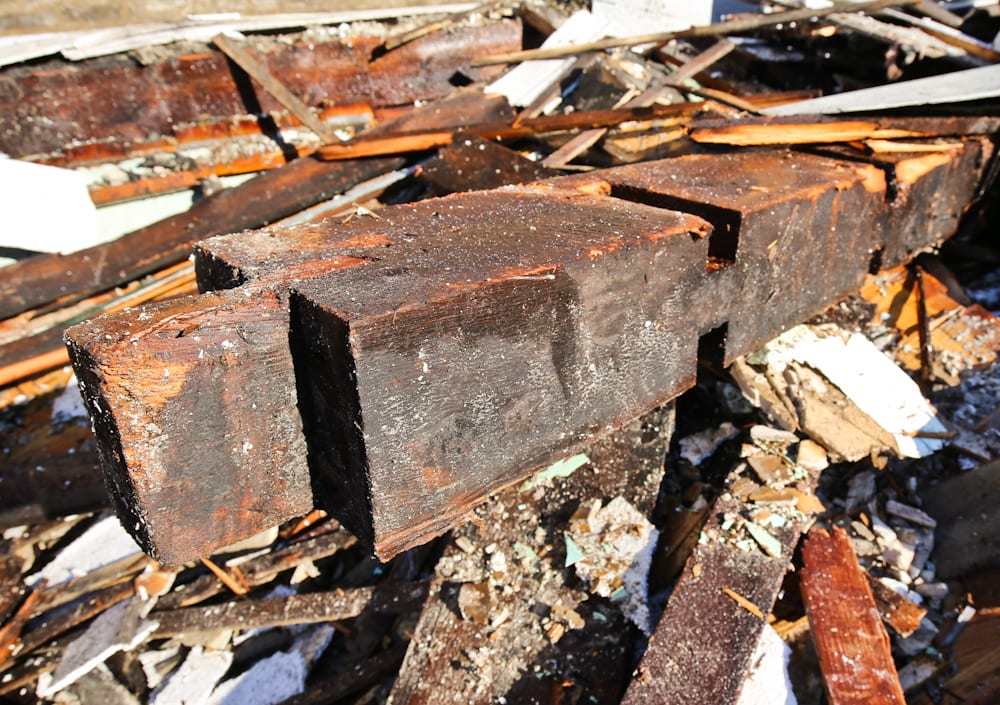
detail of white pine summer beam, mortised for joists. the hew tenon interlocked with a mortised sill plate.
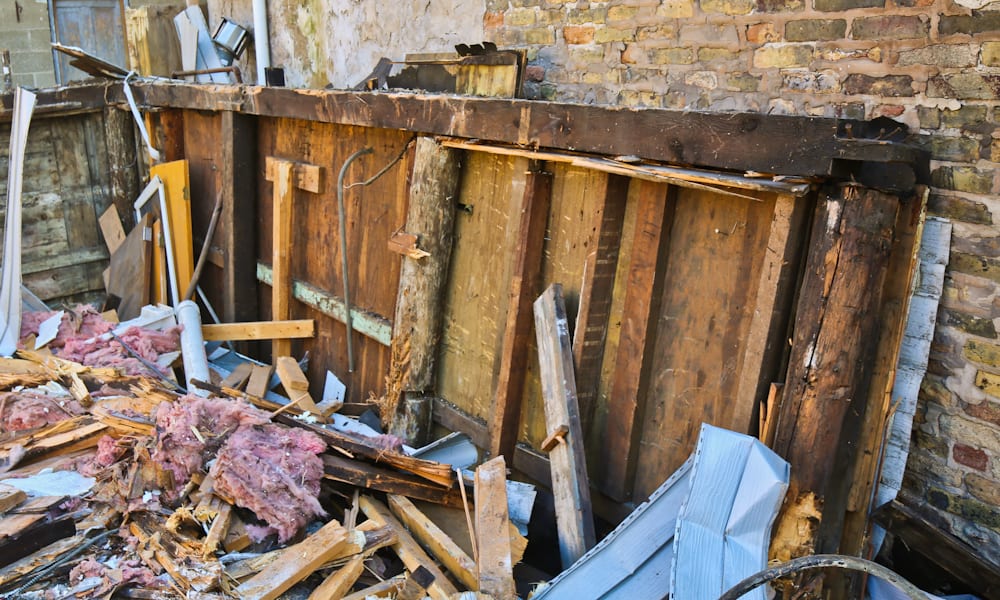
the cottage's rear addition (likely added in the late 1870's or early 1880's) contained large sill plates supported by cedar posts. in many bases the posts were used to "roll" the house from one location to the next. i often find oxen "shoes" nailed against the posts or buried near the limestone foundation.
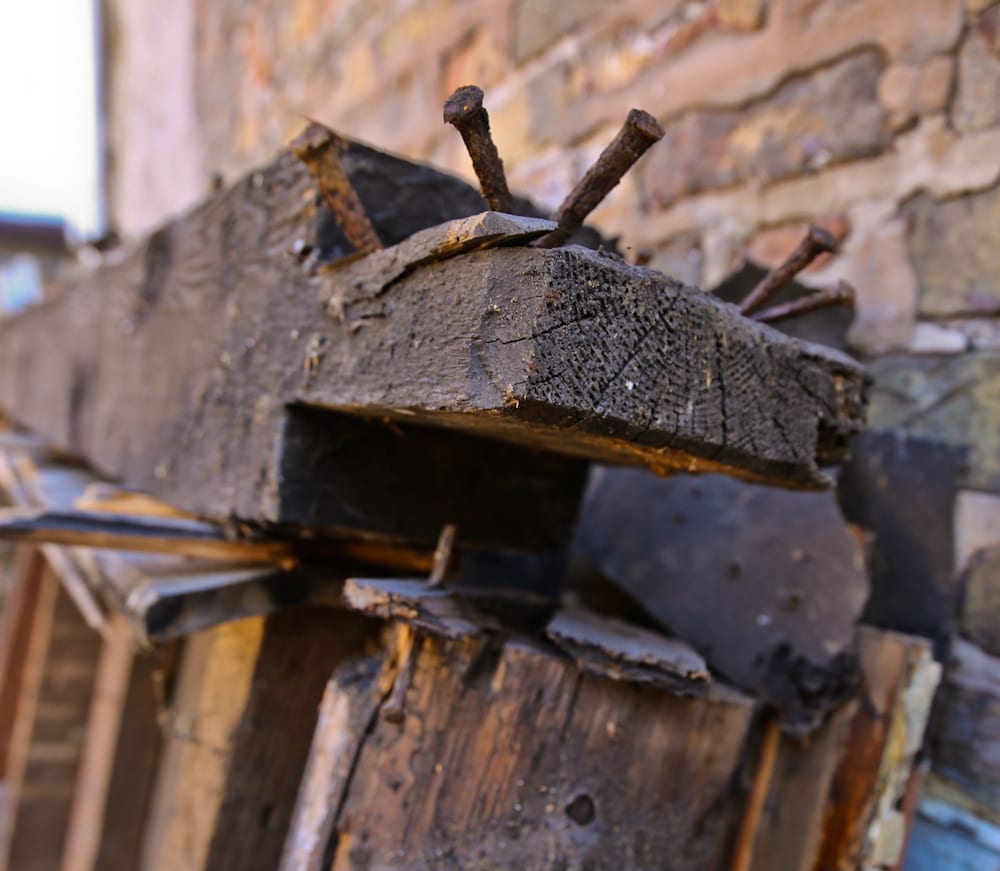
detail of a sill plate tenon used on the cottage's addition when it became a boarding house. the interlocking beams were reinforced with wooden pegs and large spikes.
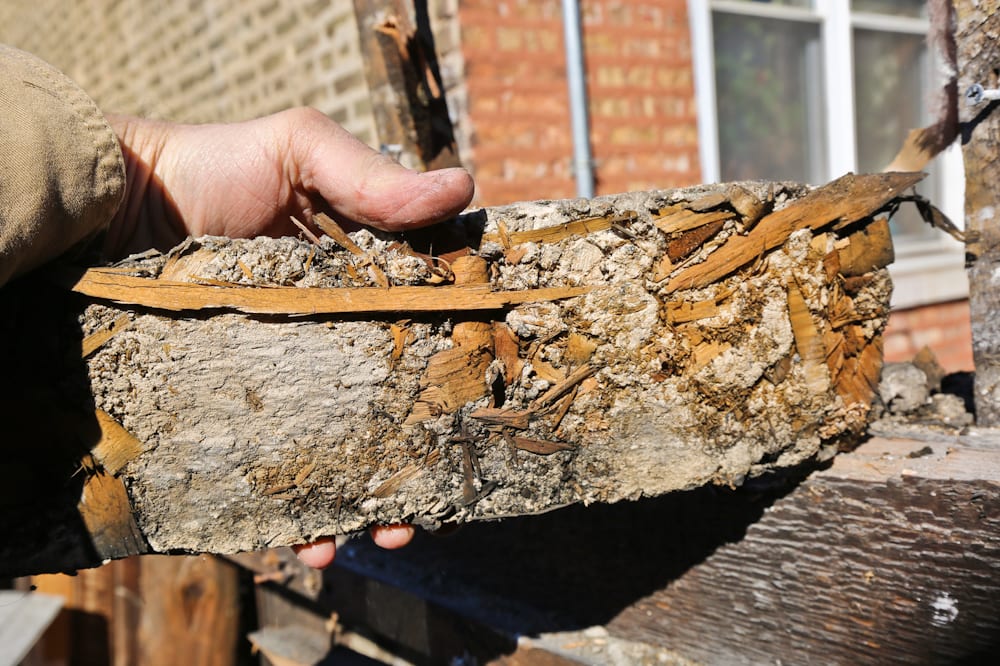
typical "block" consistng of lime (mortar), wood shavings, and other "fill" used between the stud cavities to prevent heat loss, drafts, etc. the blocks rest directly against the sill plates between the studs. this is one location where i find newspaper (often in german) and other interesting objects left by the carpenters.
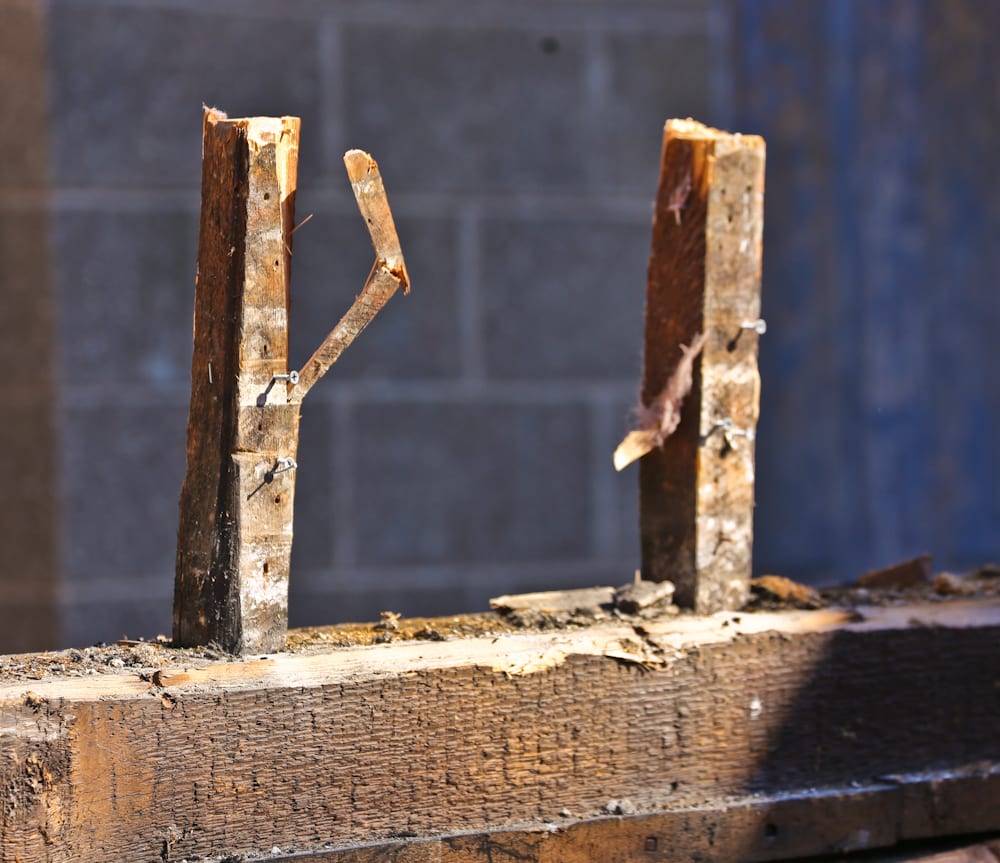
two studs still mortised into the sill long after the wrecking machine ravaged the house.
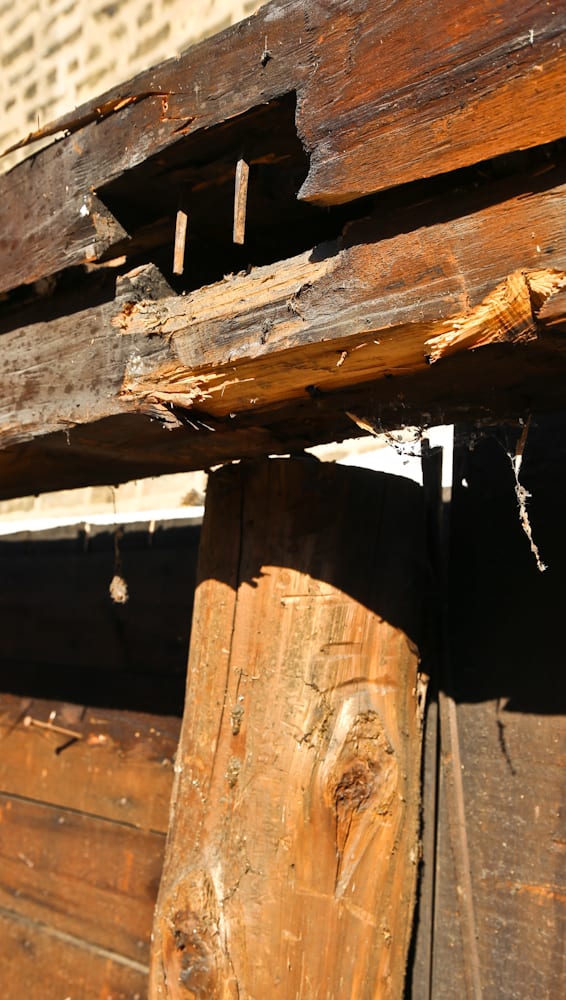
another sill supported by a cedar post. note the mortise, where a girt would have been pinned and nailed in place.
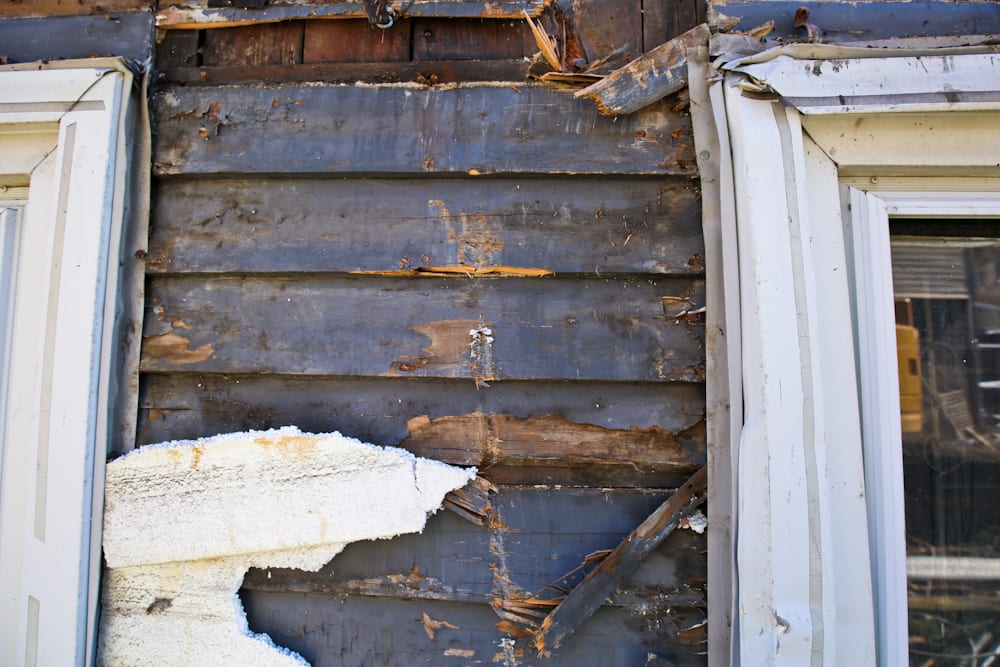
original circular-sawn wood shingled nailed directly against the house's sheathing. by the 1920's, clapboard was being covered over with materials such as asphalt siding designed to mimic brick. while cumbersome to remove, these materials were effective in preserving the delicate pine wood clapboard.
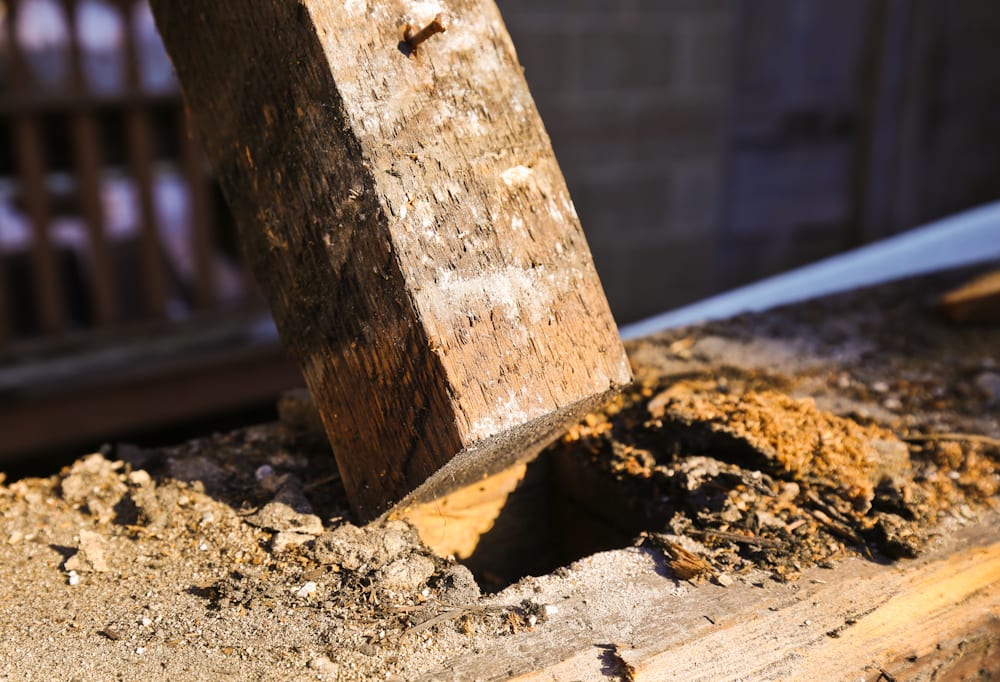
detail of a stud mortised into a sill plate.

detail of a "system" containing two interlocking sill plates (mortise and tenon) supported by a solid circular-shaped cedar wood post exposed during demolition of the cottage.
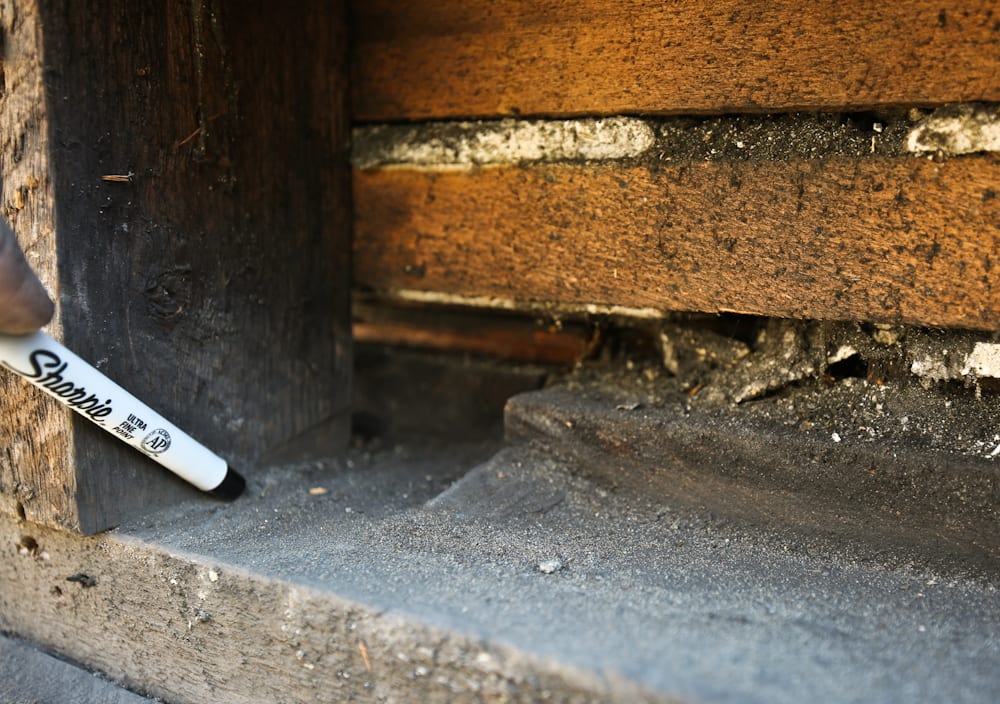
prior to the cottage's demolition i removed sheathing, looking for "insulation" left behind by occupants from the past - often the first few families. the pen is pointing at one of the studs where it is mortised into the sill plate (versus toenailing). the board just right of the pen is a piece of sub-floor, nailed against the sill and joists. when i open a stud cavity, i usually find a "block" comprised of lime/mortar, brick, wood shavings, and pieces of shingles and lath. this form of early insulation is often hidden under a pile of broken plaster "keys" that once were anchored against the lath (when dried).
This entry was posted in , Miscellaneous, Bldg. 51, Events & Announcements, Featured Posts & Bldg. 51 Feed on March 31 2017 by Eric
WORDLWIDE SHIPPING
If required, please contact an Urban Remains sales associate.
NEW PRODUCTS DAILY
Check back daily as we are constantly adding new products.
PREMIUM SUPPORT
We're here to help answer any question. Contact us anytime!
SALES & PROMOTIONS
Join our newsletter to get the latest information
























