documenting the restoration of chicago's downtown historic buildings this fall and beyond
This entry was posted on October 19 2017 by Eric
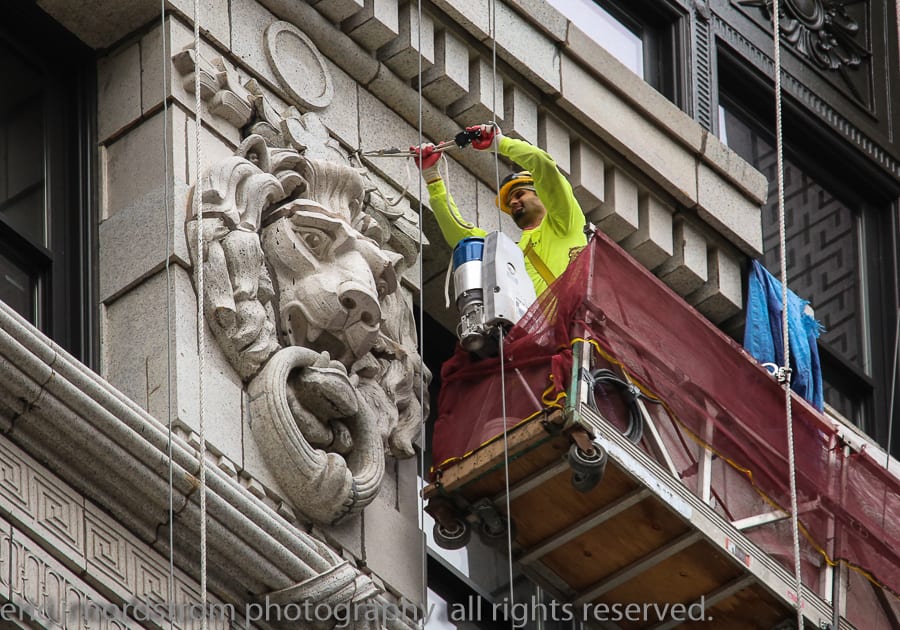
while i have touched on the importance of photo-documenting salvages, lately my focus has expanded to buildings undergoing historic renovations in chicago’s downtown. a number of facades are worked on each year, with little public attention to the craft and care involved in the restoration process.
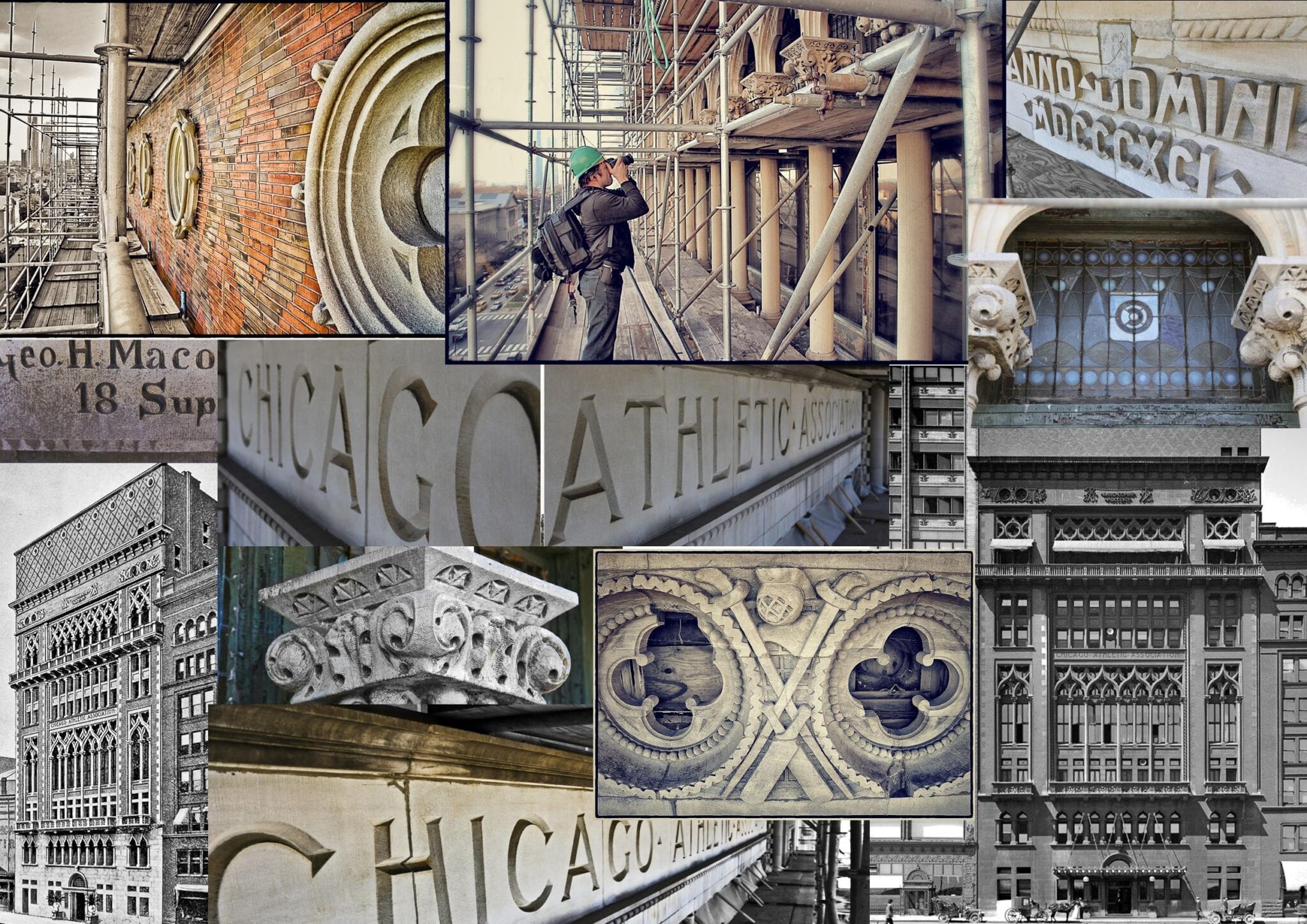
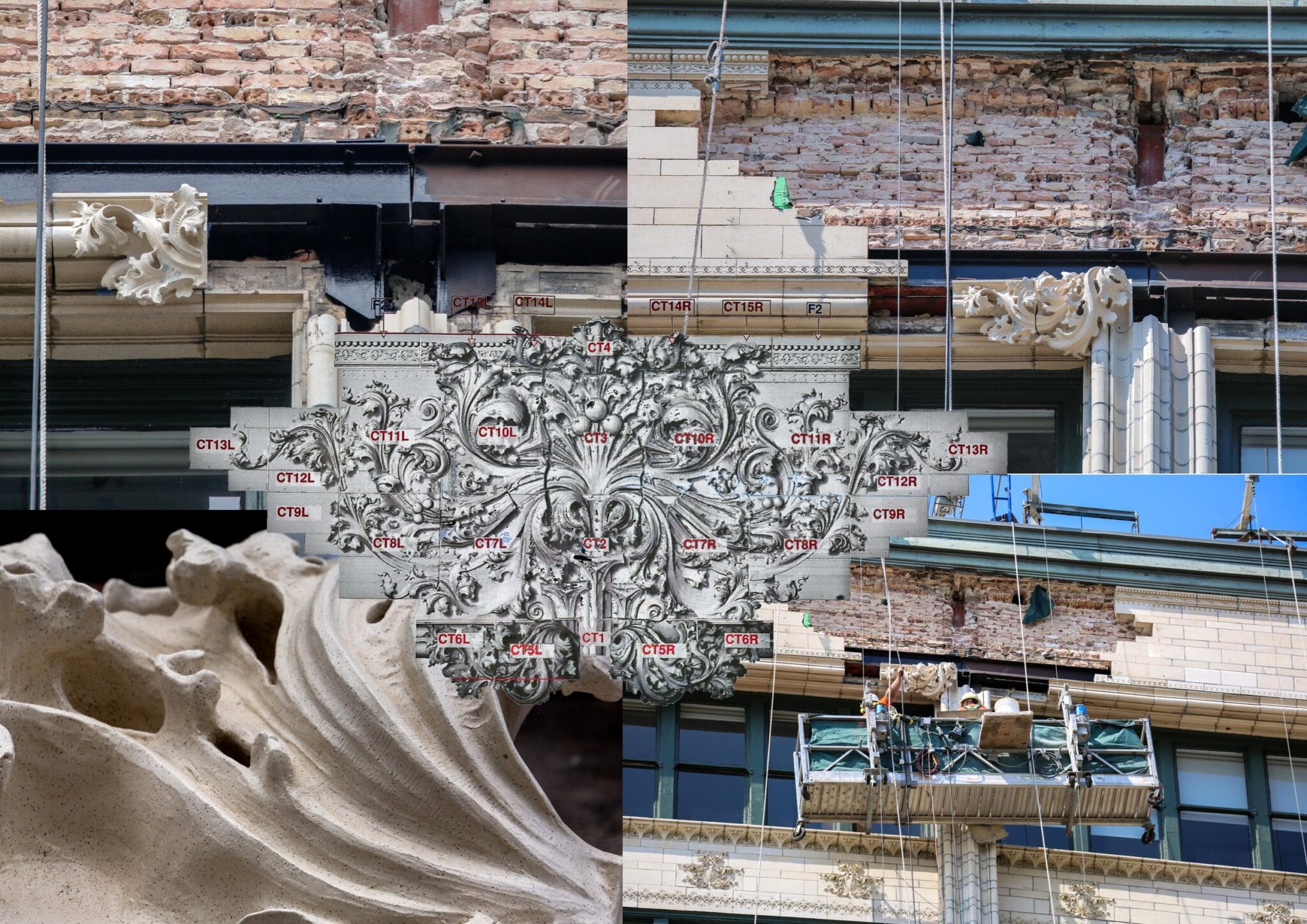
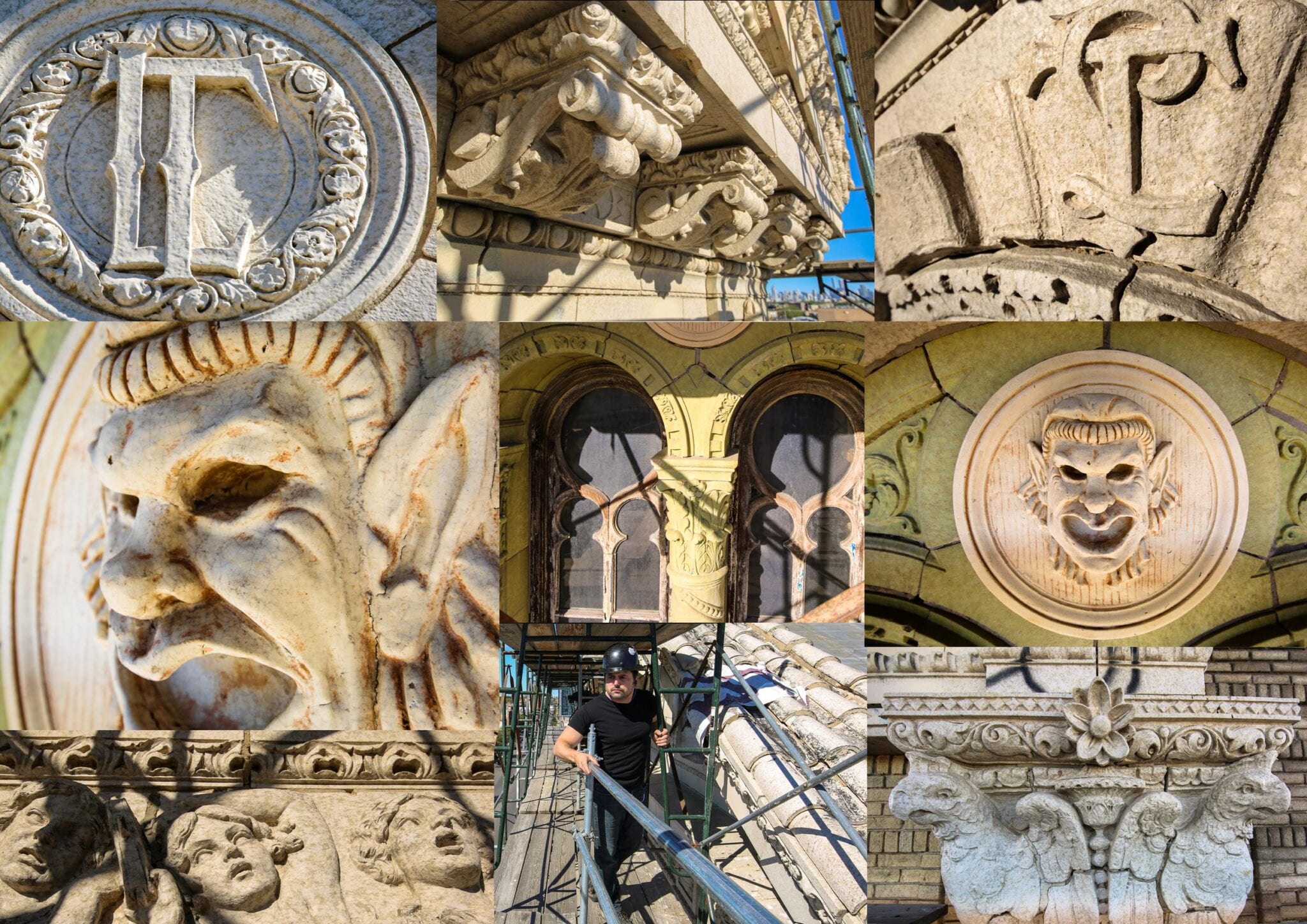
though i have worked on similar projects in the past (including documenting the sensitive and historic restoration of the chicago athletic association building, congress theater, and more recently, the restoration of a gage building cartouche), my inspiration was truly reignited by looking at slides of john vinci performing facade restoration work on the carson pirie scott building during the 1970’s.
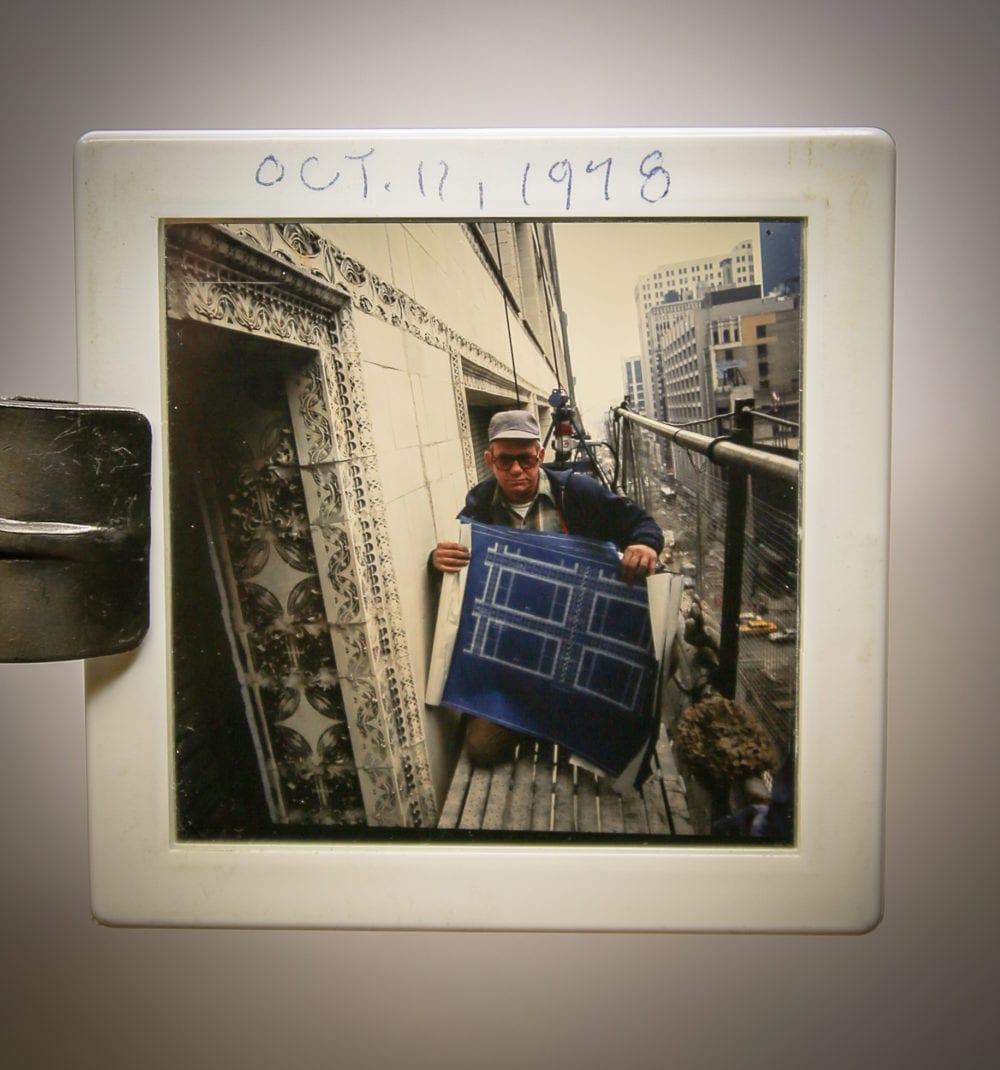
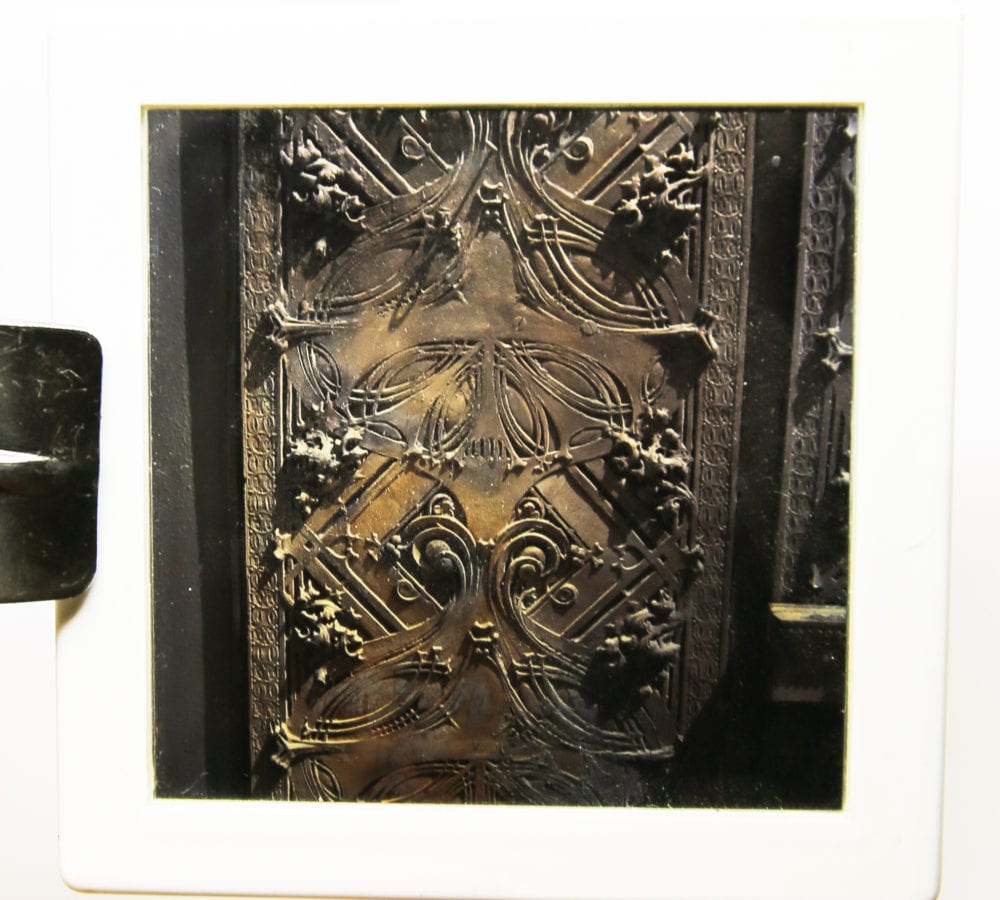
so far my efforts have been aimed at three major renovations of historic structures. the first is the commercial national bank building at 125 s. clark street, which just last year underwent a major adaptive reuse project. the 20-story office built in 1907 has been transformed to attract tenants and tech companies, ceasing to be the cps headquarters (its most recent iteration). the building’s major claim is being the oldest surviving high-rise commercial bank in the loop, and its classical revival facade typifies the monumental revival-style structures designed by famed d.h. burnham and company after the world’s exposition of 1893. according to developers, the building has been overlooked, veiled by dirt in its century of exposure to pollutants, and prior renovations have only served to conceal the building’s noteworthy elements. restoration included historic touches from different eras, creating an amalgamation of styles instead of drawing only on its original appearance. the lobby incorporates tile from the original manufacturer in 1907, for instance, but other areas of the building are restored to later eras. in particular the façade’s cleaning and patching are a significant undertaking which should be observed and recorded more closely.
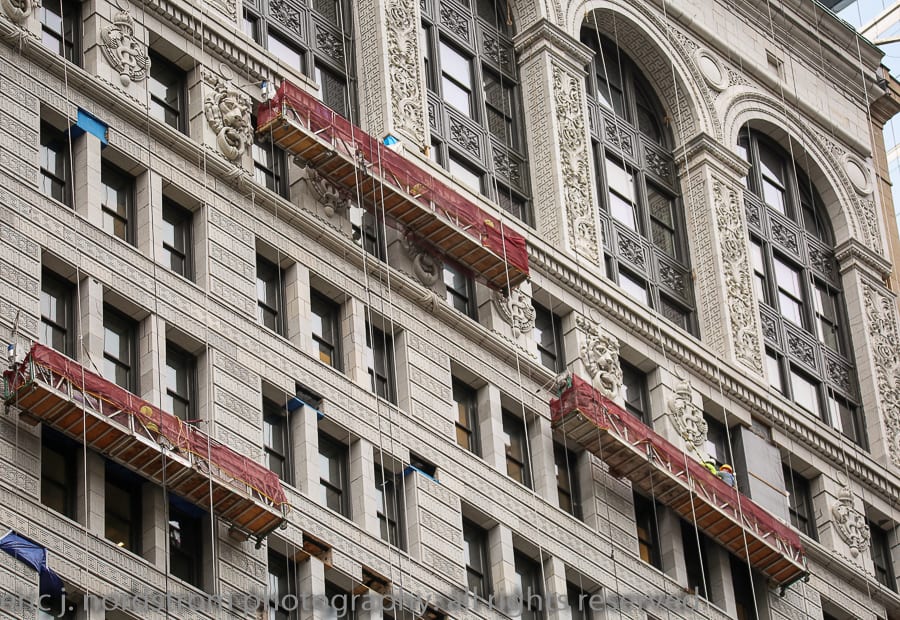
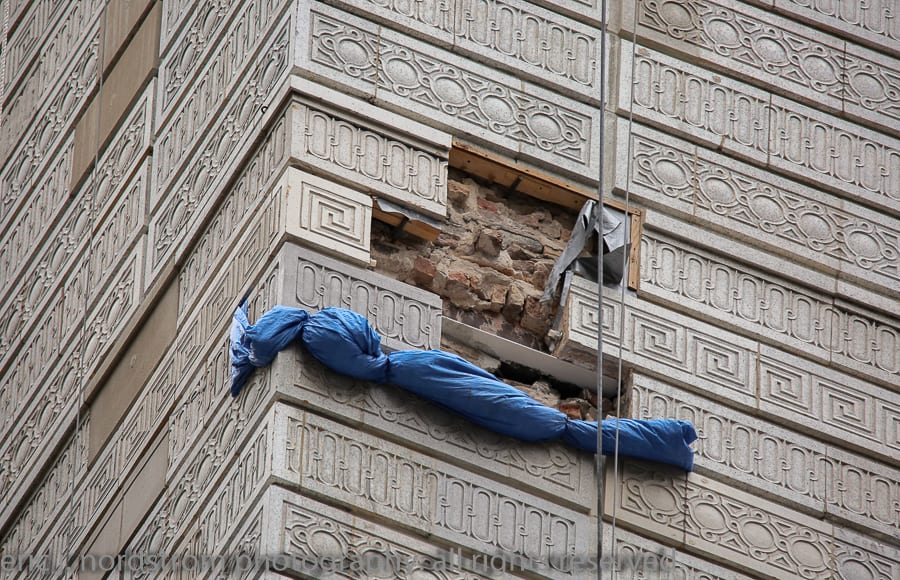
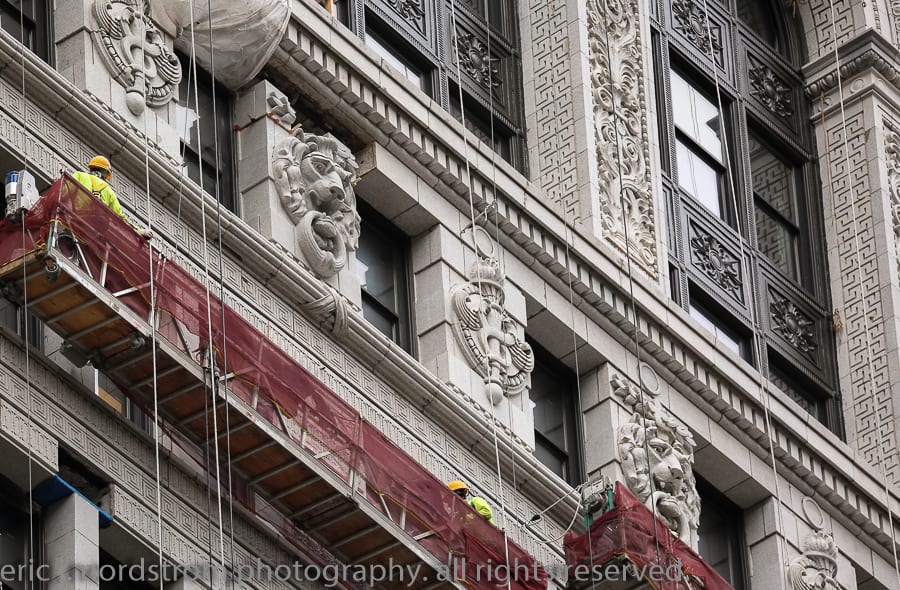
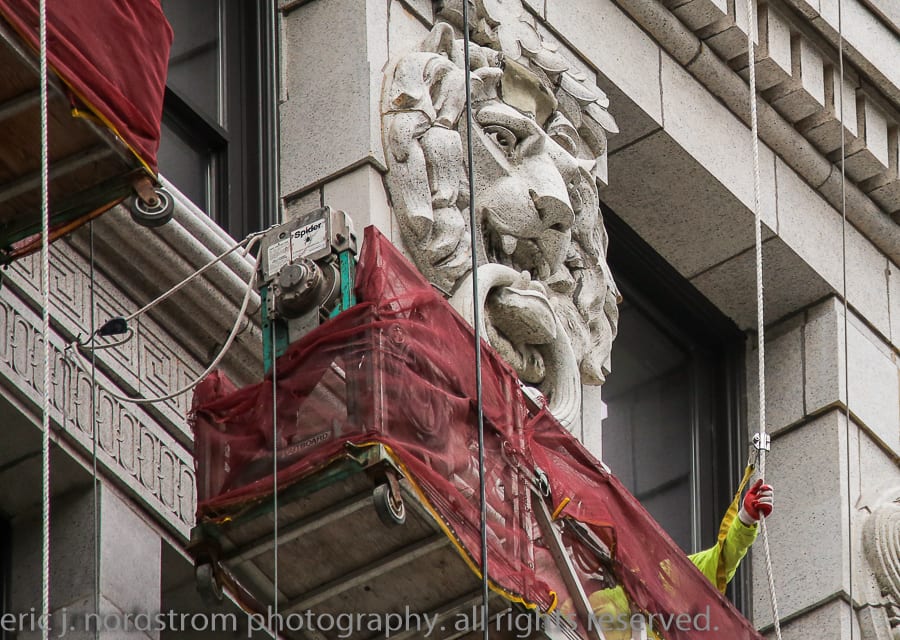

the second building garnering my attention is the old main post office, which has been completely vacant for two decades, and gained a permit just last march for a massive restoration to the interior (which will purportedly conclude in 2020). multiple fires, neglect, and time have worn on the structure, necessitating a genuine overhaul. back in 2011 i was able to explore the interior and gain a rare glimpse of the building’s impressive, albeit dilapidated, art deco lobby and gigantic vaults. the building will be turned into modern offices with elaborate exterior adaptations like a 3-acre rooftop garden and landscaping along the riverfront (not to mention major interior mechanical and electrical systems, etc.). the massive former-post office was built in 1921 (designed by graham, anderson, probst, & white) and expanded nine years later. it was the world’s largest post office when it opened but through the decades struggled to remain efficient, and it seems the building’s mammoth size has, until now, stymied a series of redevelopment schemes. restoration will be anchored to its early 1930’s appearance.
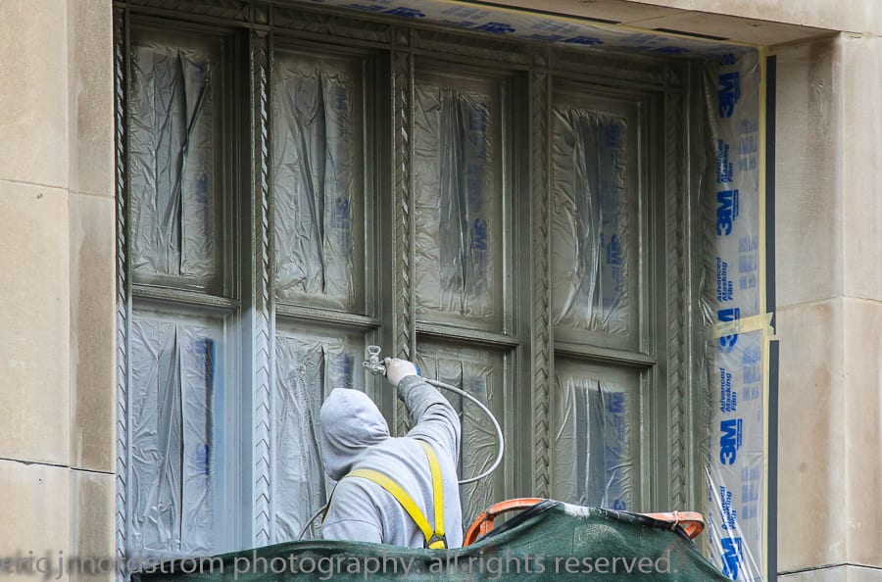
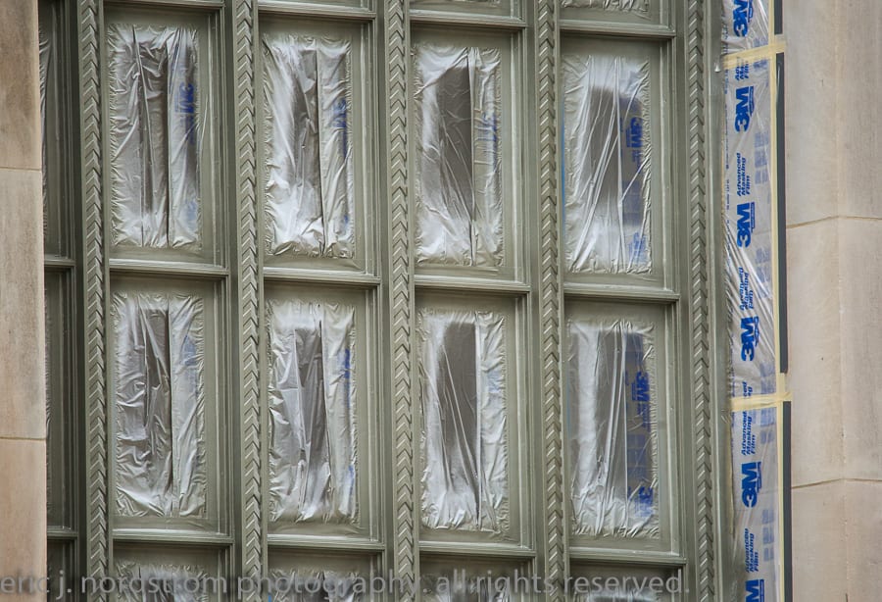
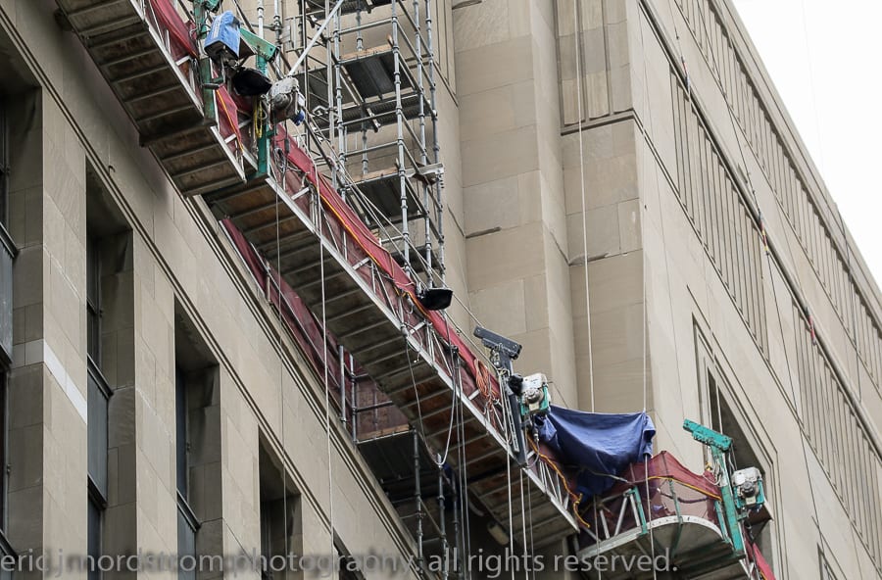
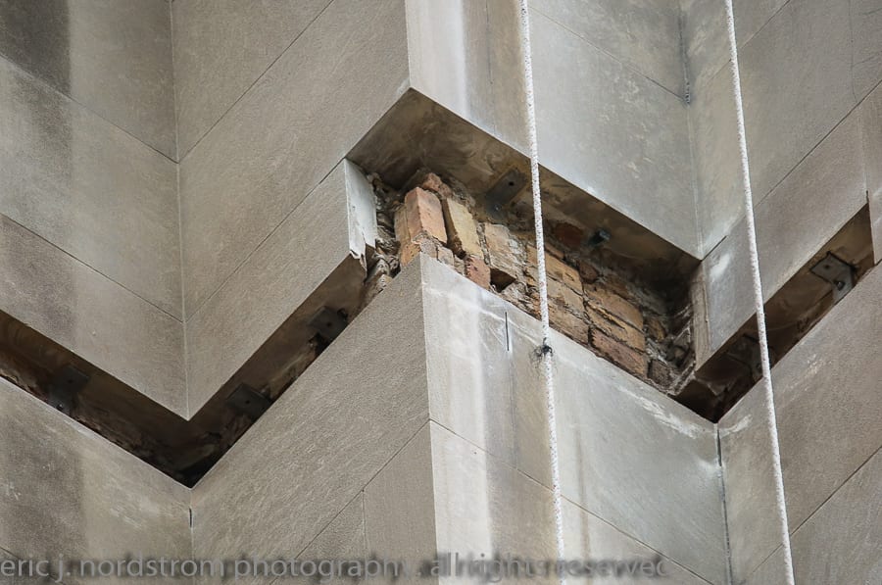
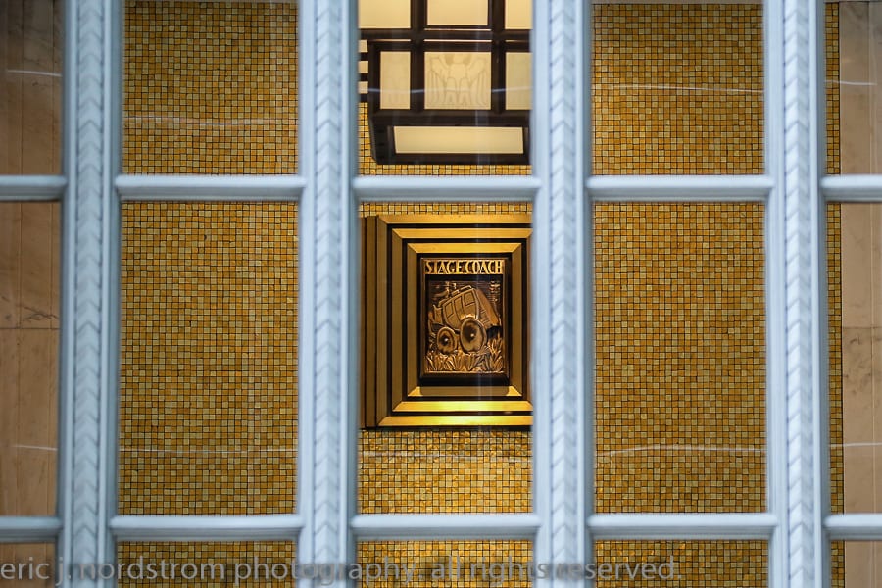
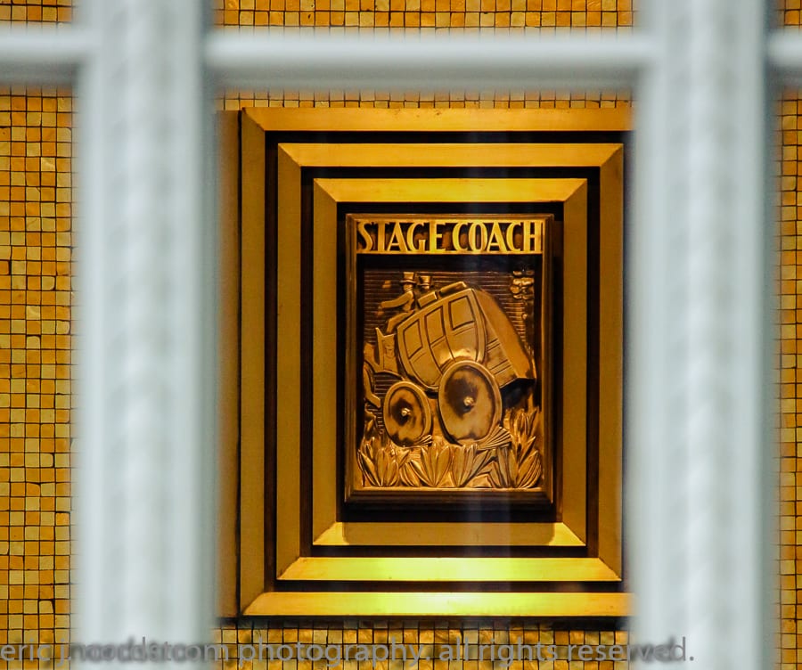
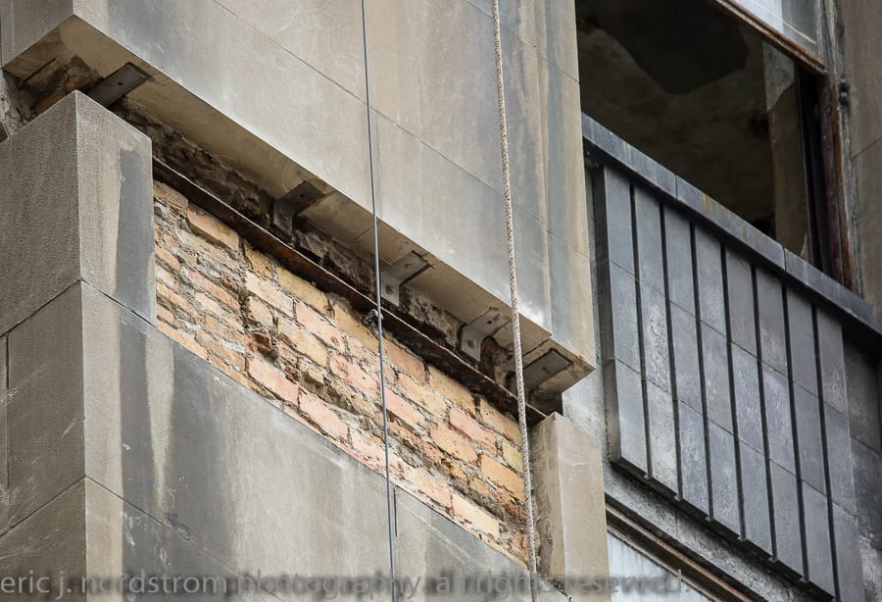
lastly i have directed my attention to photographing the distinctive jewelers building at 35 e wacker. built in the mid-1920’s by joachim giaver and frederick dinkelberg, the jewelers building is so called because it originally housed the city’s diamond merchants, and formally went to great lengths to protect its tenants wares by use of an auto elevator that transported them directly from vehicle on the ground to offices as high as the 22nd floor). another of the building’s historical quirks was its use as a rooftop lounge and speakeasy run by al capone during prohibition. the building has been in the process of an elaborate multi-year renovation entailing the interior be re-built floor-by-floor, while preserving the historic facade and structure. the building is now reconfigured and modernized while historic aspects are being meticulously restored. on the facade, the 26th floor roof was replaced in recent years, and scaffolding cloaked the turrets and dome for two years while the building conducted maintenance (from 2014 to 2016). the building’s website indicates its facade repair program will likely be ongoing.
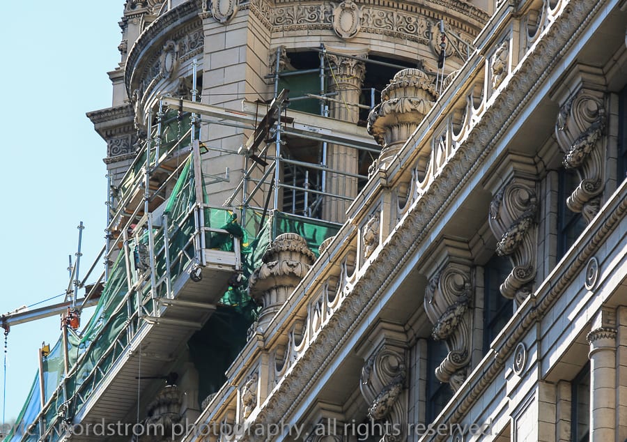
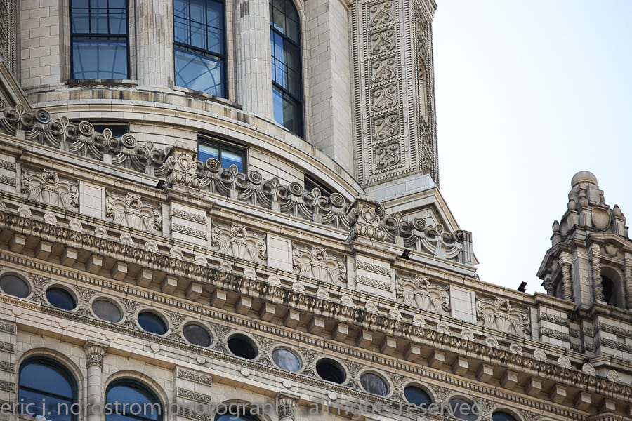
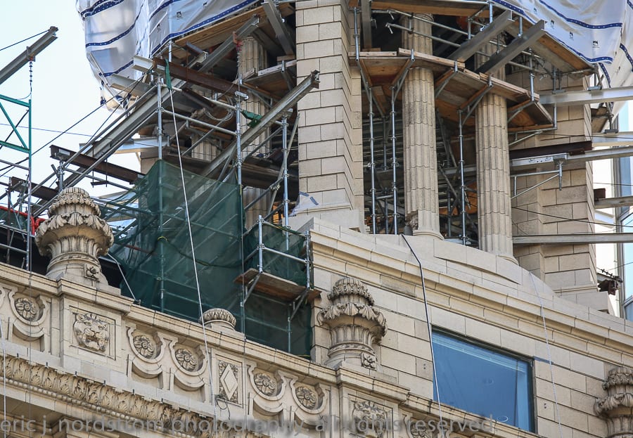
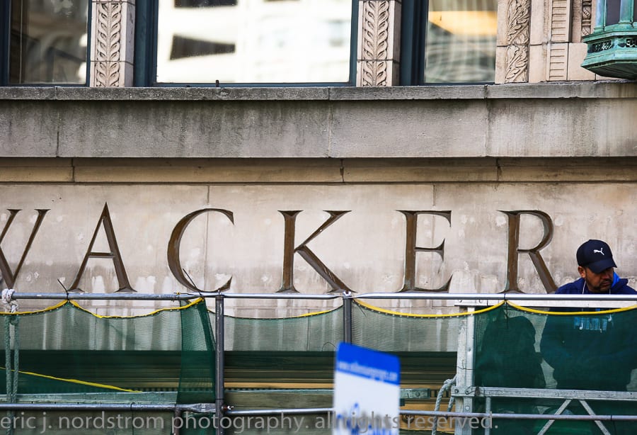
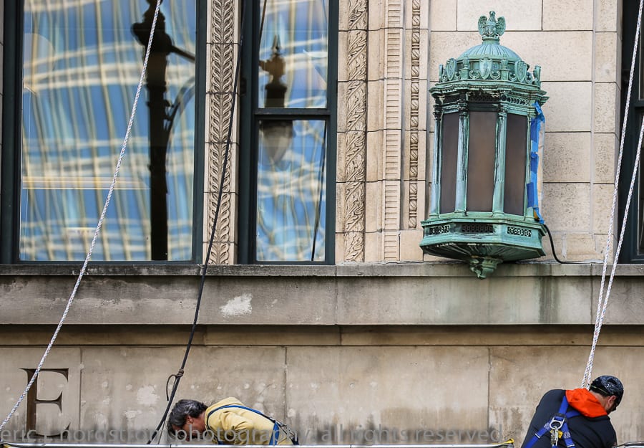
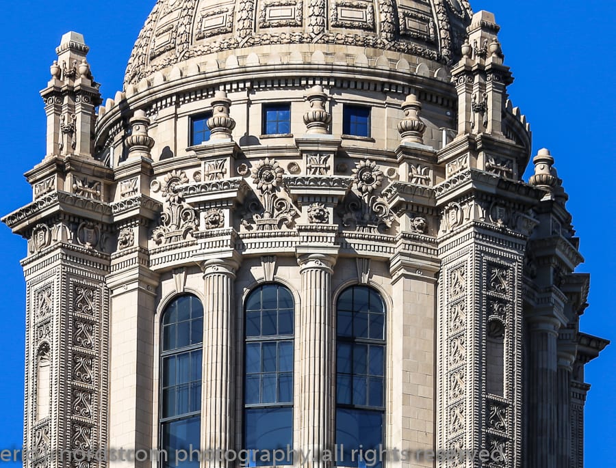
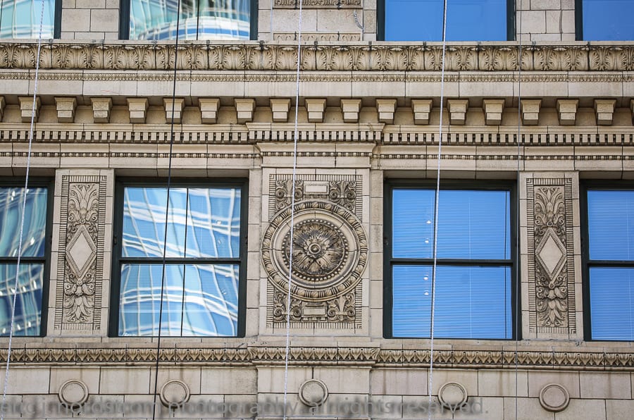
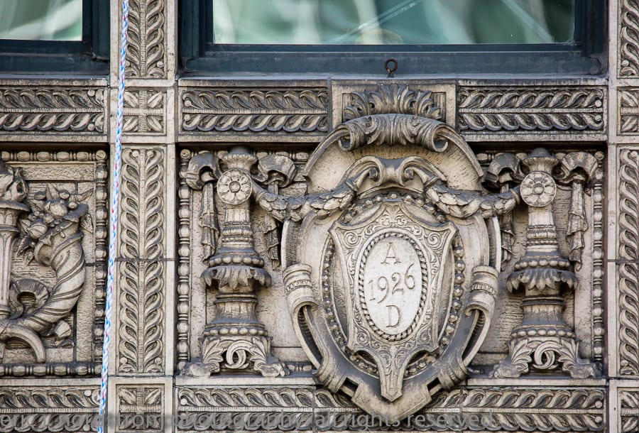
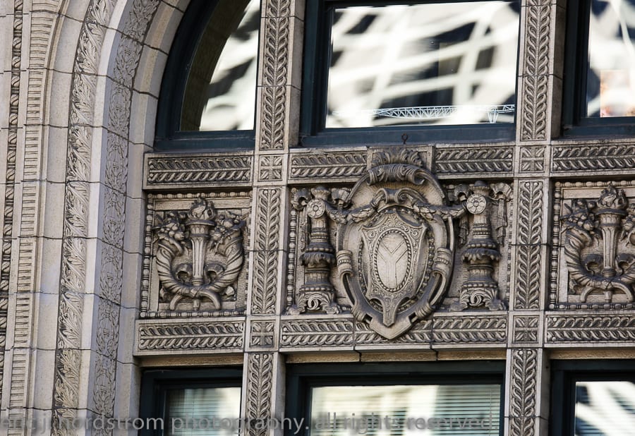
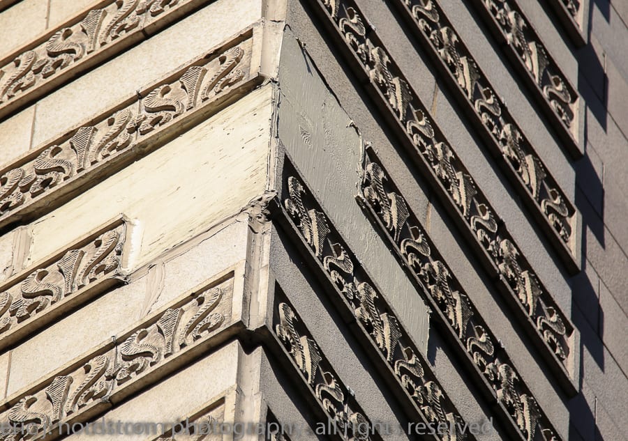
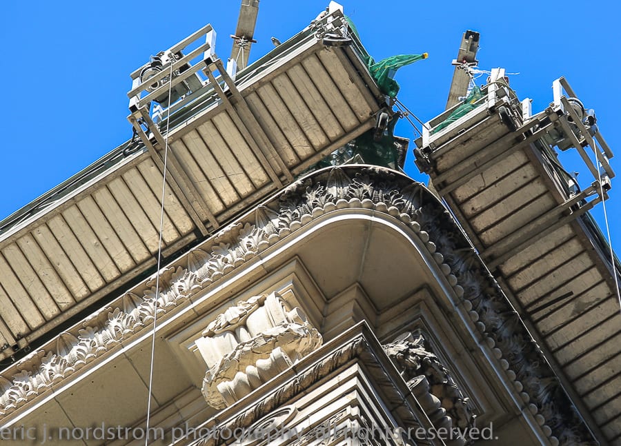
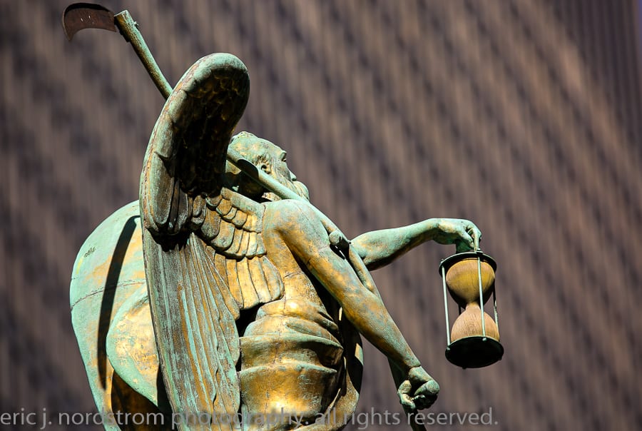
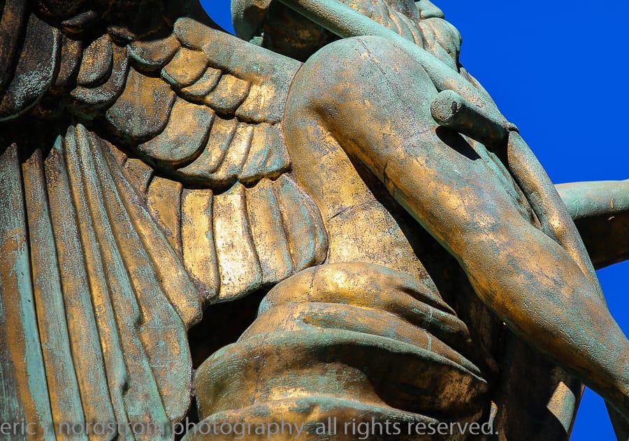
architectural restorations provide a great opportunity to see how historic chicago buildings are being altered or preserved. the seemingly routine work happening behind scaffolding should attract in-depth attention from the public, as restorations are more than just a shift in commercial occupants, they are ambitious processes meriting up-close documentation. transition points may let us understand a building’s life story and evolution, and archive those changes for the future.
note: while visiting boston valley terra cotta in buffalo earlier this year, i was fortunate to document the replication of damaged terra cotta panels removed from multiple downtown chicago historic buildings undergoing restoration. the images below offer a glimpse at newly created terra cotta sections made for the jewelers building.
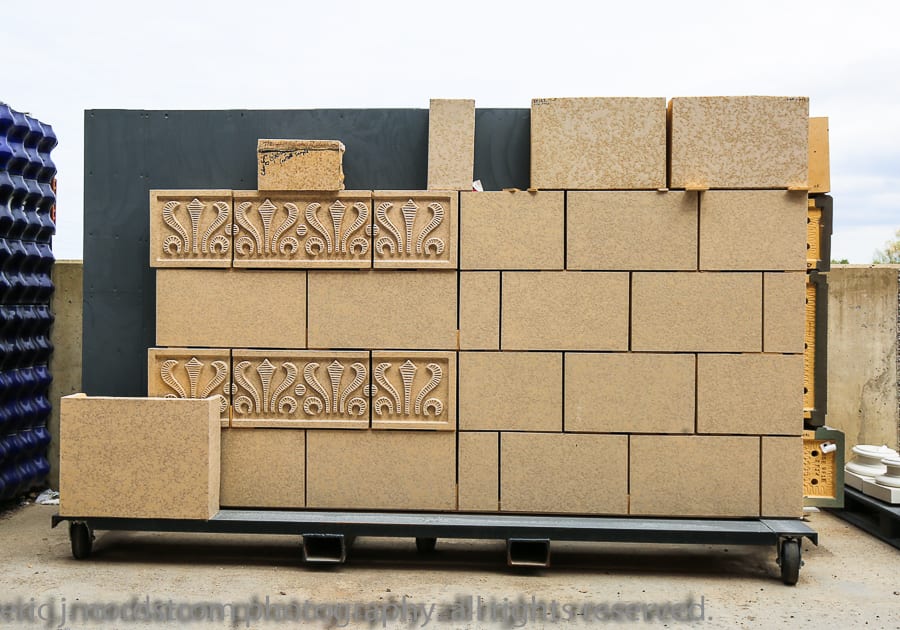
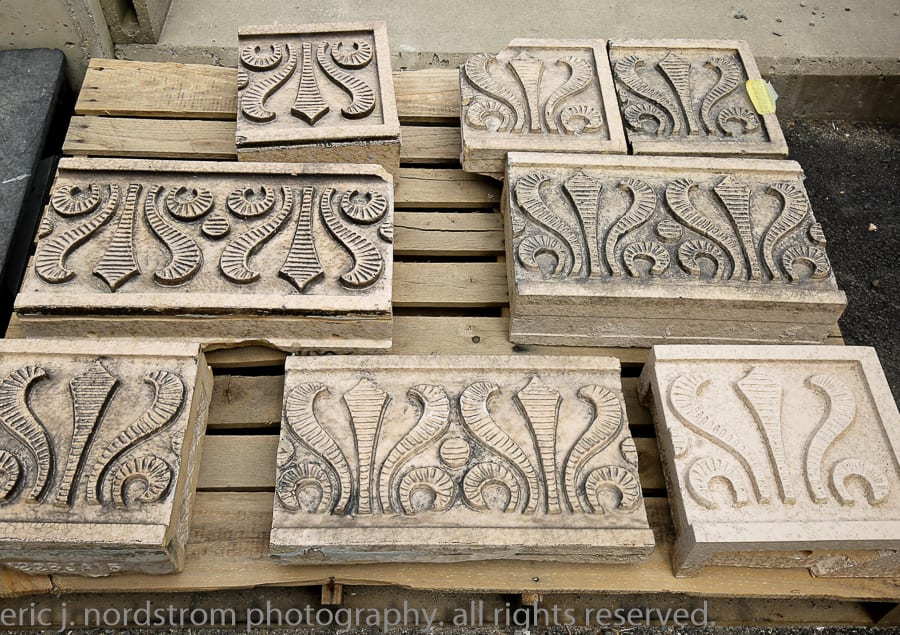
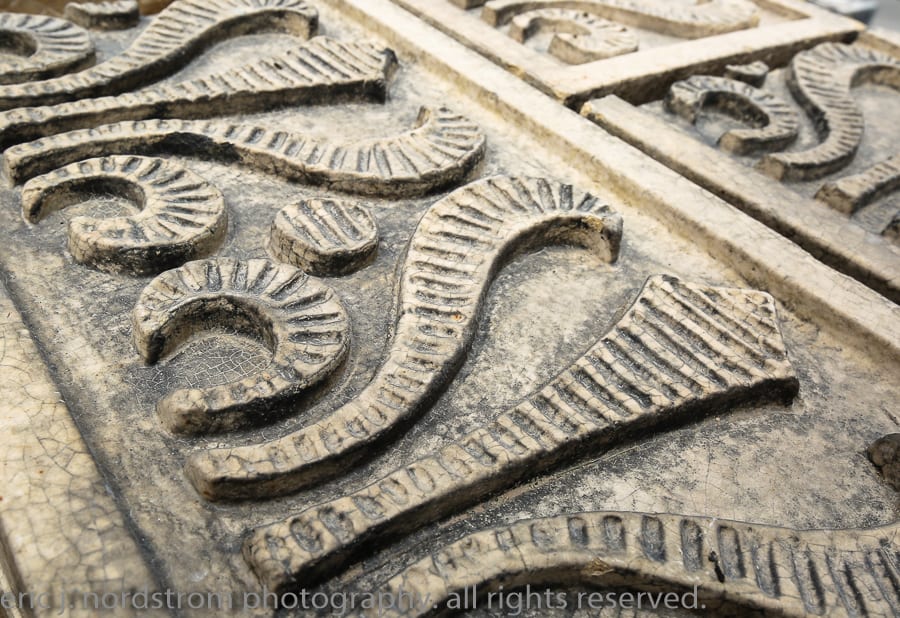
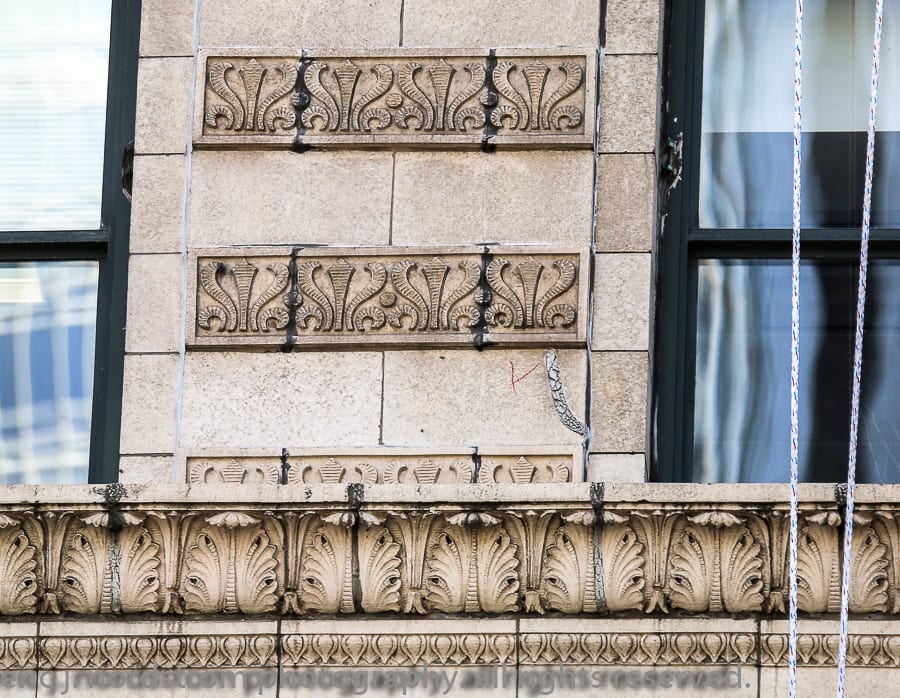
This entry was posted in , Miscellaneous, Bldg. 51, Events & Announcements, Featured Posts & Bldg. 51 Feed on October 19 2017 by Eric
WORDLWIDE SHIPPING
If required, please contact an Urban Remains sales associate.
NEW PRODUCTS DAILY
Check back daily as we are constantly adding new products.
PREMIUM SUPPORT
We're here to help answer any question. Contact us anytime!
SALES & PROMOTIONS
Join our newsletter to get the latest information
























