louis h. sullivan-designed gage building ornamental iron storefront scrapped during the 1950's
This entry was posted on January 18 2018 by Eric
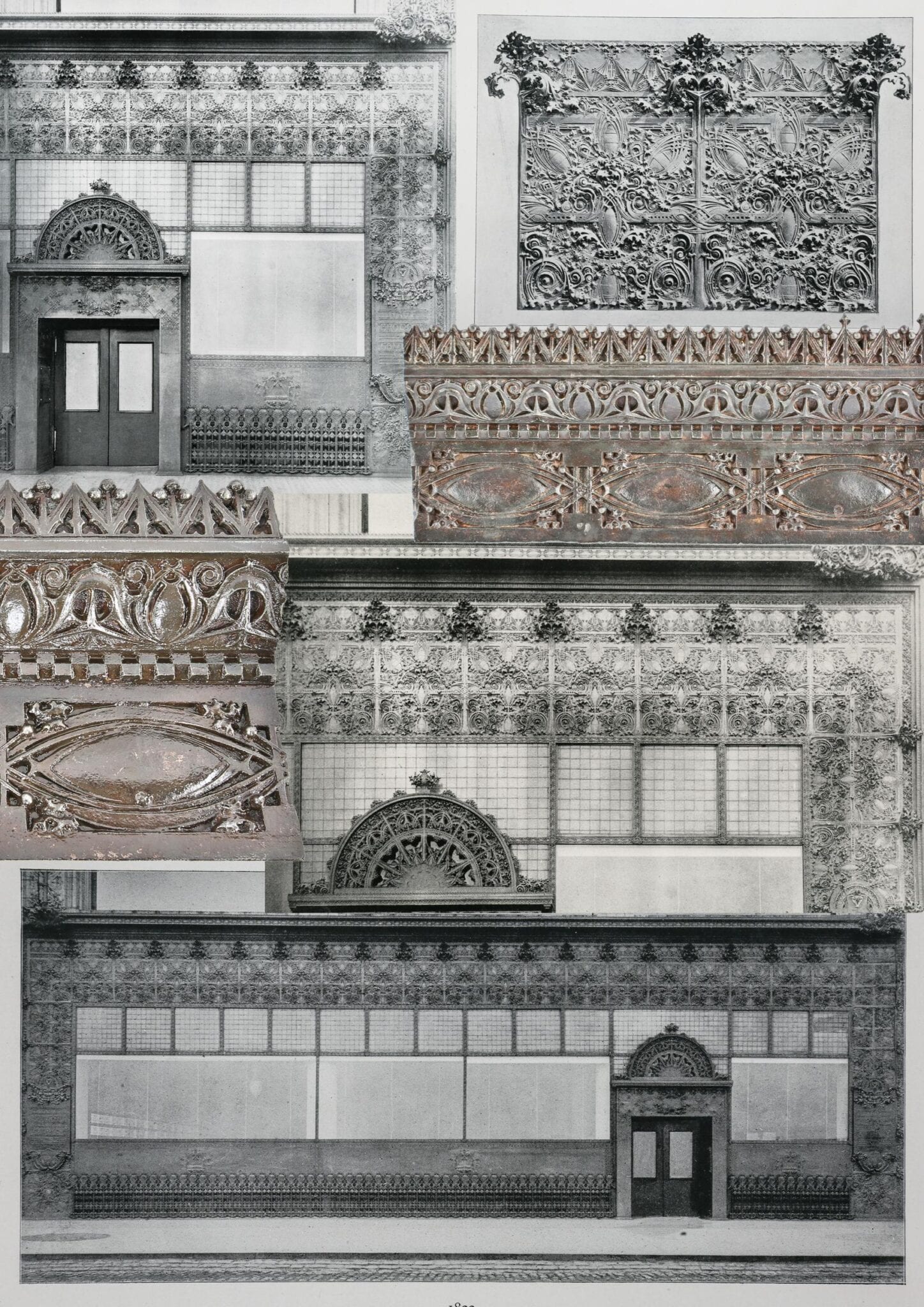
after spending nearly a year researching and documenting the restoration of l.h. sullivan's gage building (1899) terra cotta exterior, i began looking through and scanning any and all images of the visually stunning ornamental cast iron storefront executed by the winslow brothers foundry, chicago, ills. it sickens me each and every time i hear the story about how the entire ornamental iron facade was broken apart and scrapped during the 1950's. with the exception of a few pieces salvaged during renovations - including a few frieze panels and sections of cove molding - the storefront is gone. the images below offer a visual record of what originally existed, along with surviving fragments.

early 20th century postcard with gage building (left) and chicago athletic association building (1893) on the right.
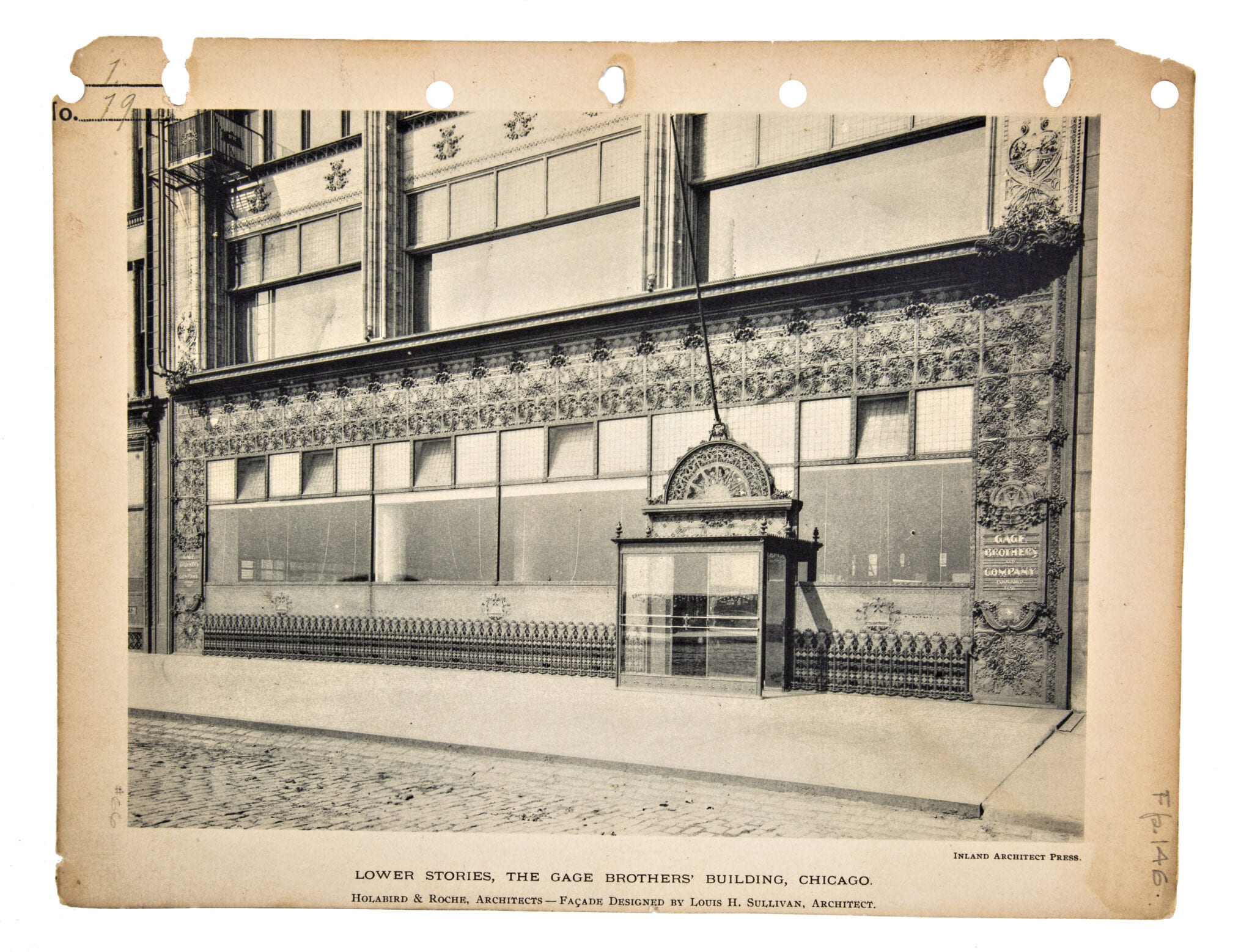
detailed view of gage building's cast iron storefront with spacious plate glass window topped with luxfer prism glass transoms. the sidewalk was comprised of prism glass panels embedded in concrete slabs. with the exception of a few frieze panels and molding, the other ironwork was scrapped in the 1950's.
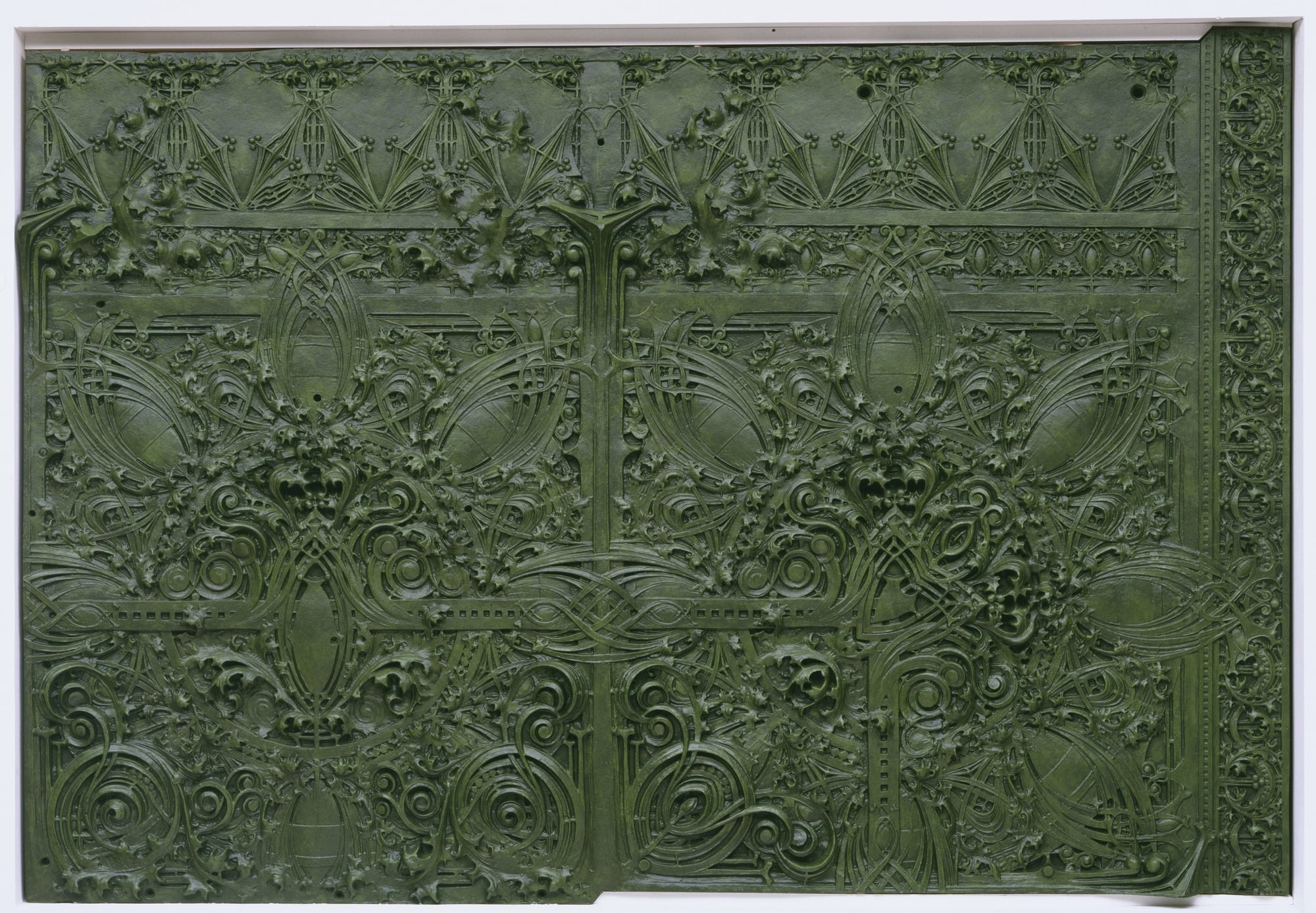
gage building (1899) frieze panel rescued during storefront alterations. a few surviving panels reside in museums.
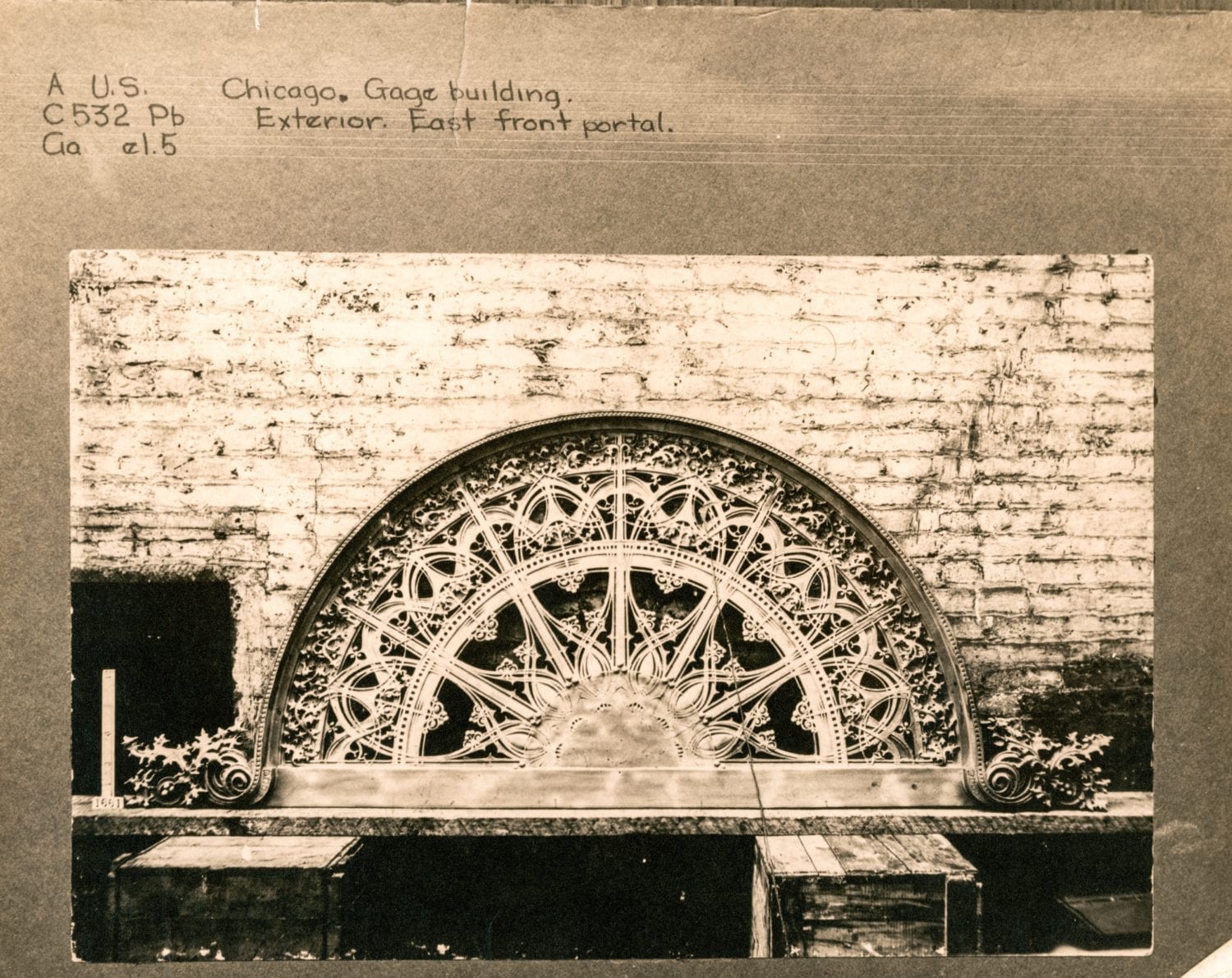
louis h. sullivan-designed ornamental cast iron gage building (1899) lunette (likely the clay model) on display at winslow brothers foundry. the lunette was modeled by kristian schneider. discovering this image in tim samuelson's archive made my day... despite all me searches, (including all of my period winslow catalogues) i've never been able to locate a detailed image of the lunette in such great detail. nearly all of the cast iron ornament from the gage building storefront (including the lunette above the entrance) was scrapped in the 1950's.
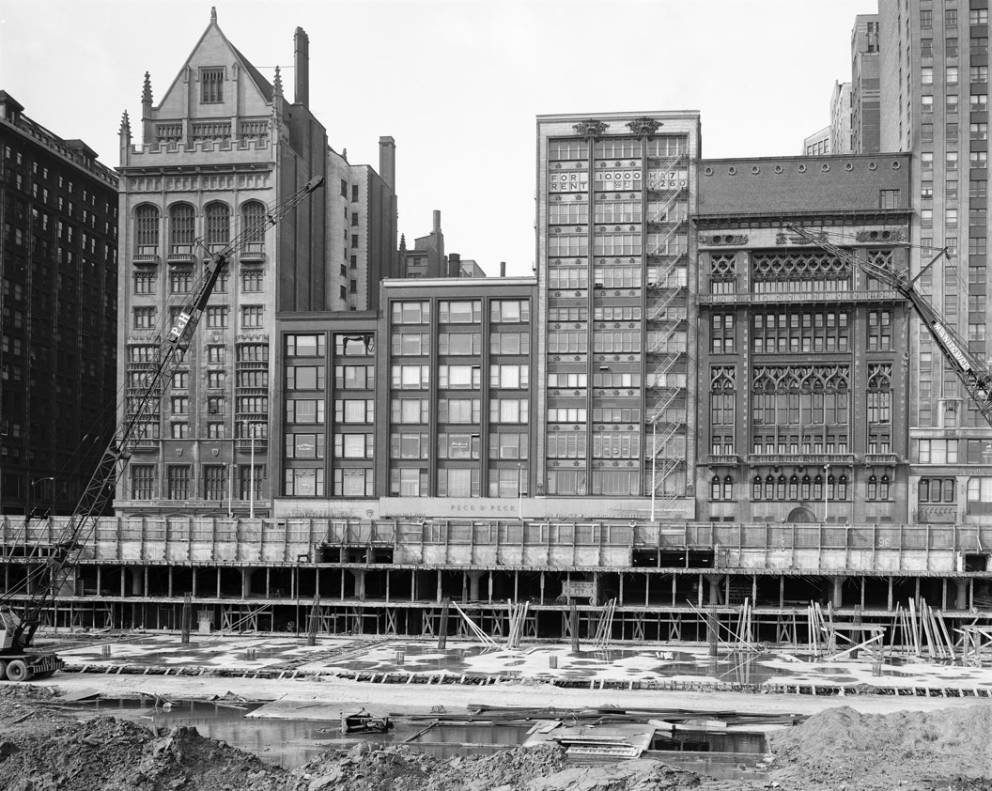
the gage building's ornamental iron storefront as it appeared in the winslow brothers 1905 period catalog:
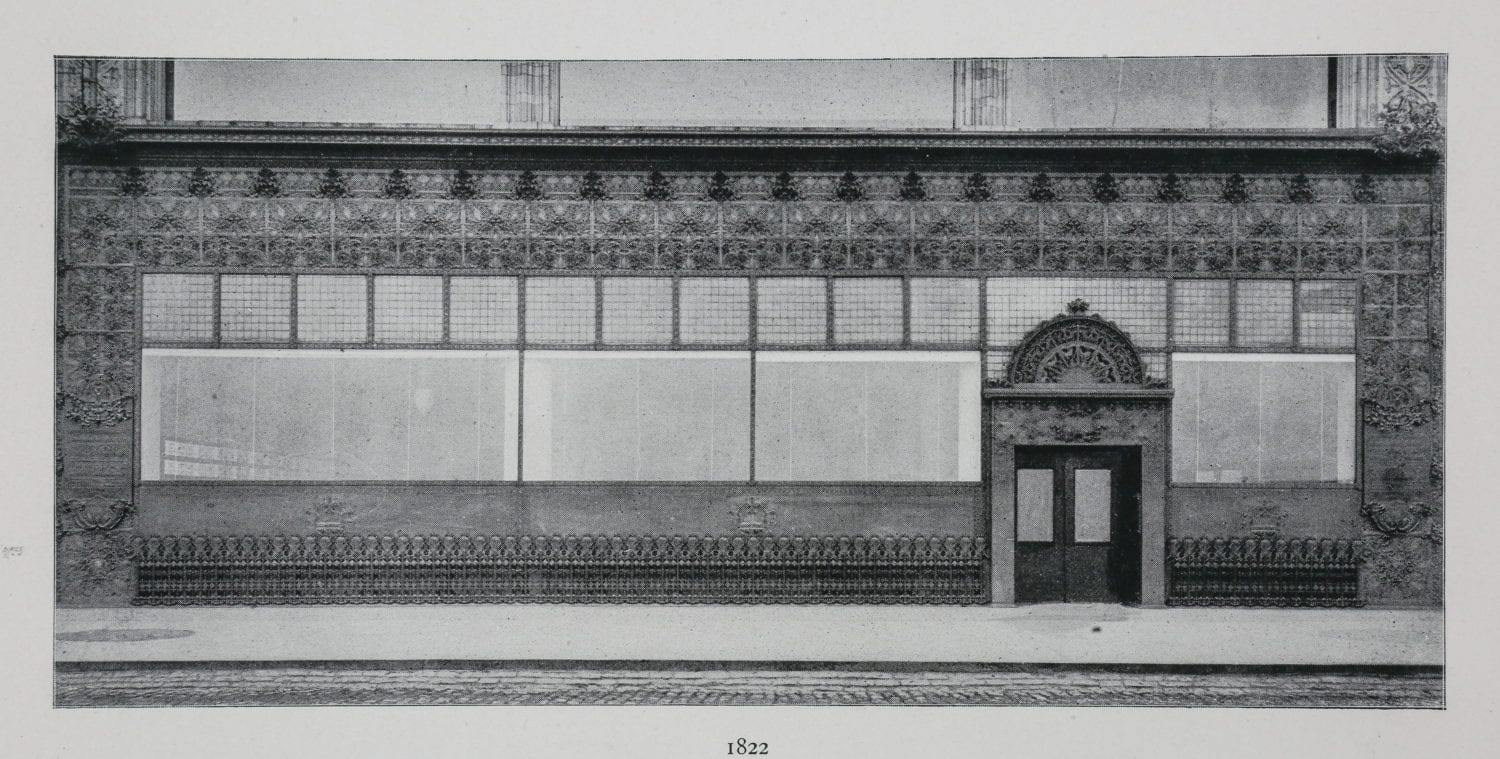
period winslow brothers catalog showcasing gage building's ironwork. courtesy of the bldg. 51 collection.
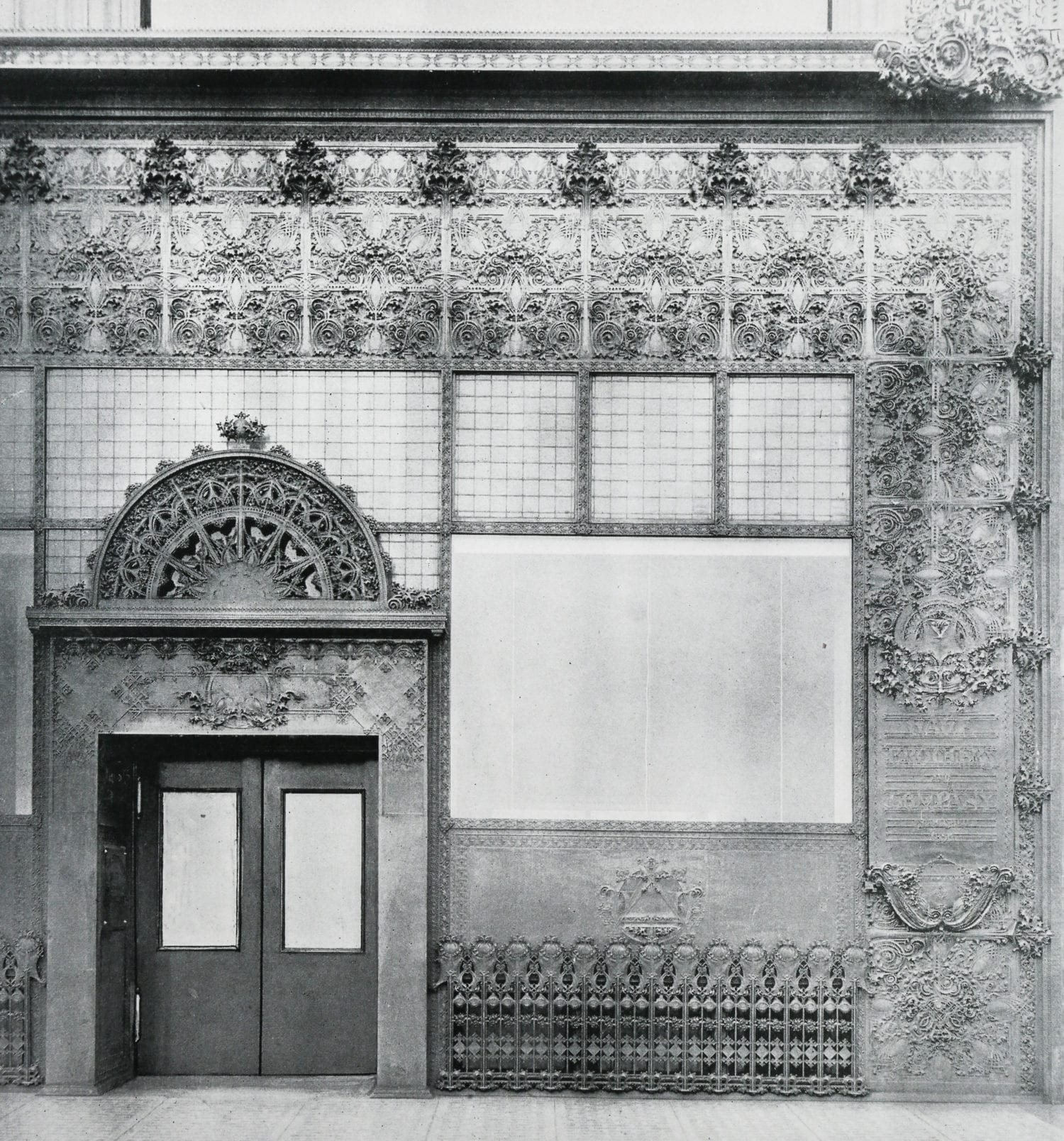
period winslow brothers catalog showcasing gage building's ironwork. courtesy of the bldg. 51 collection. note the custom sign and oversized lunette above the entrance.
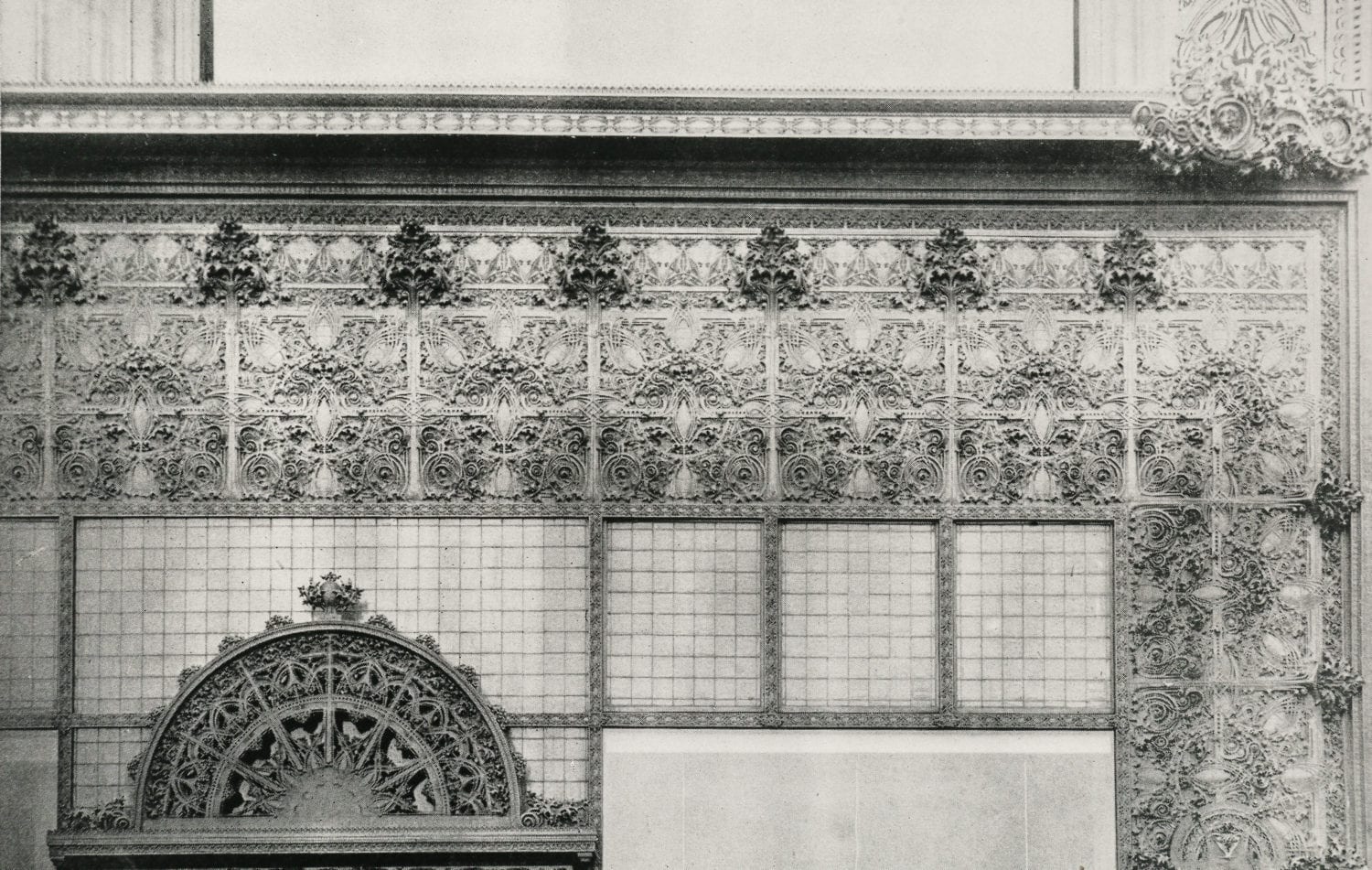
period winslow brothers catalog showcasing gage building's ironwork. courtesy of the bldg. 51 collection. luxfer prism tile panels were used on each floor, above the plate glass windows.
surviving fragments from the building's storefront:
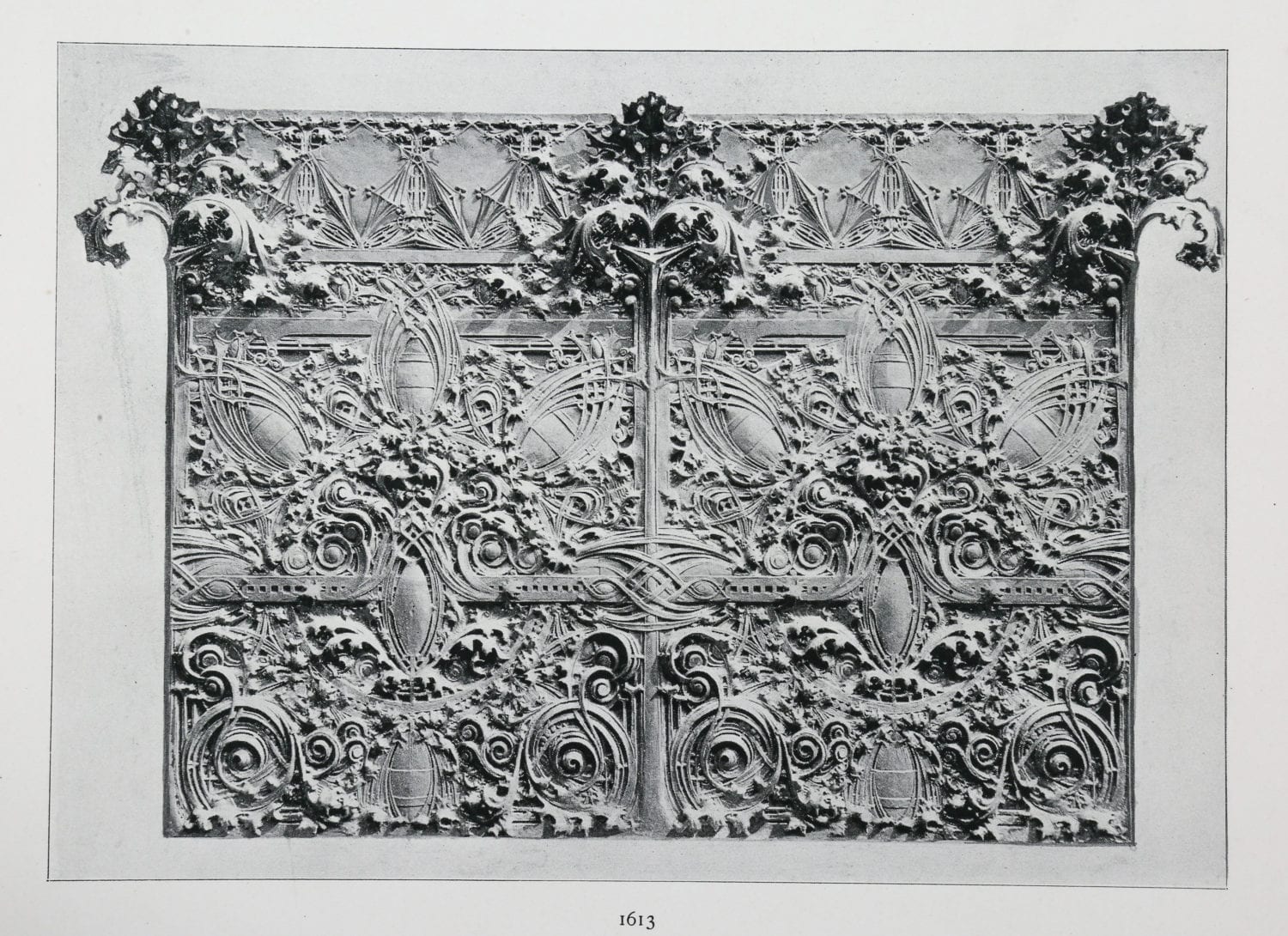
period winslow brothers catalog showcasing gage building's ironwork. courtesy of the bldg. 51 collection. a single panel designed by louis h. sullivan.
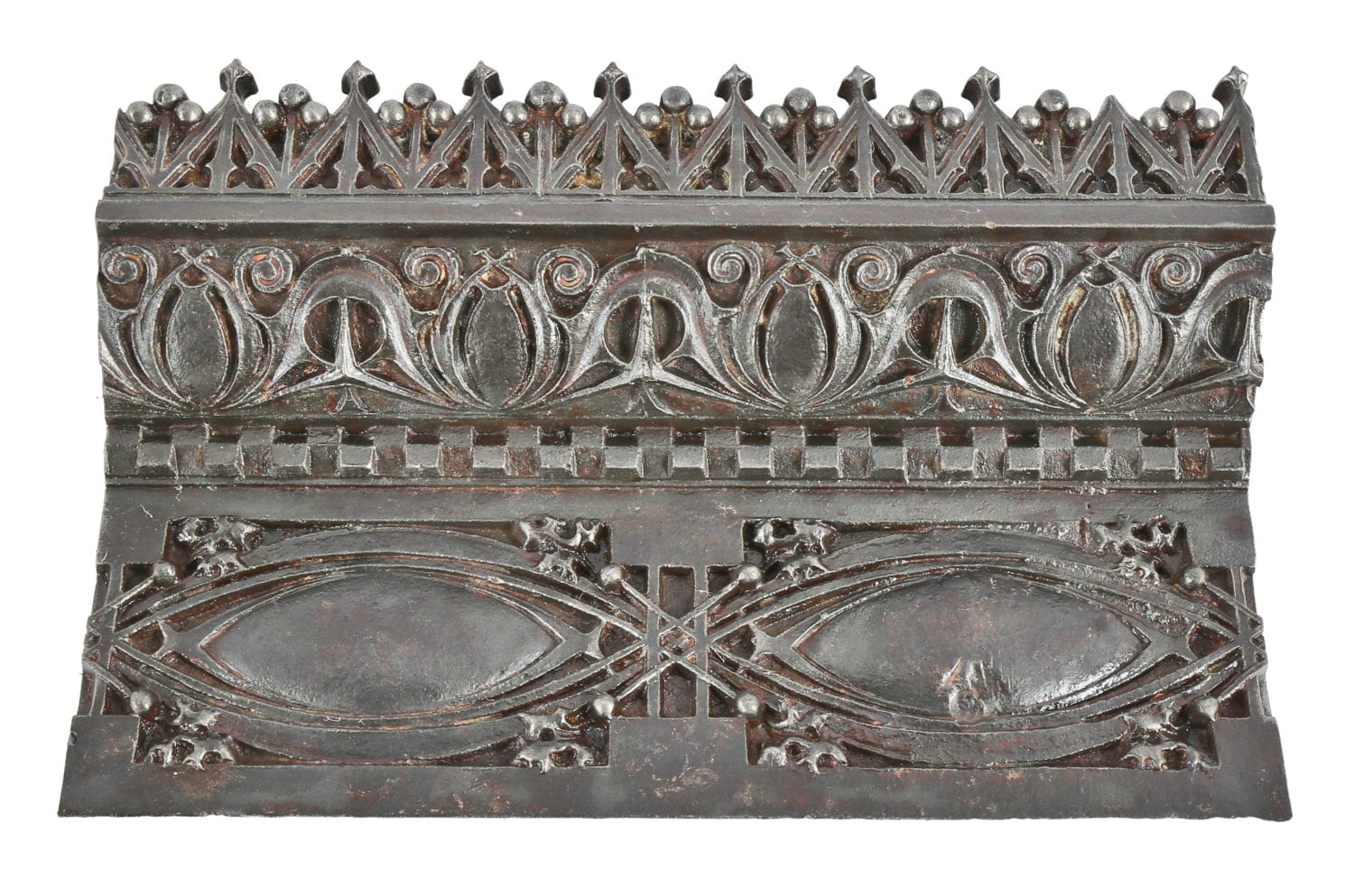
original facade fragment used as cove molding between the iron and glass storefront and uper stories comprised of speckled white glaze terra cotta.
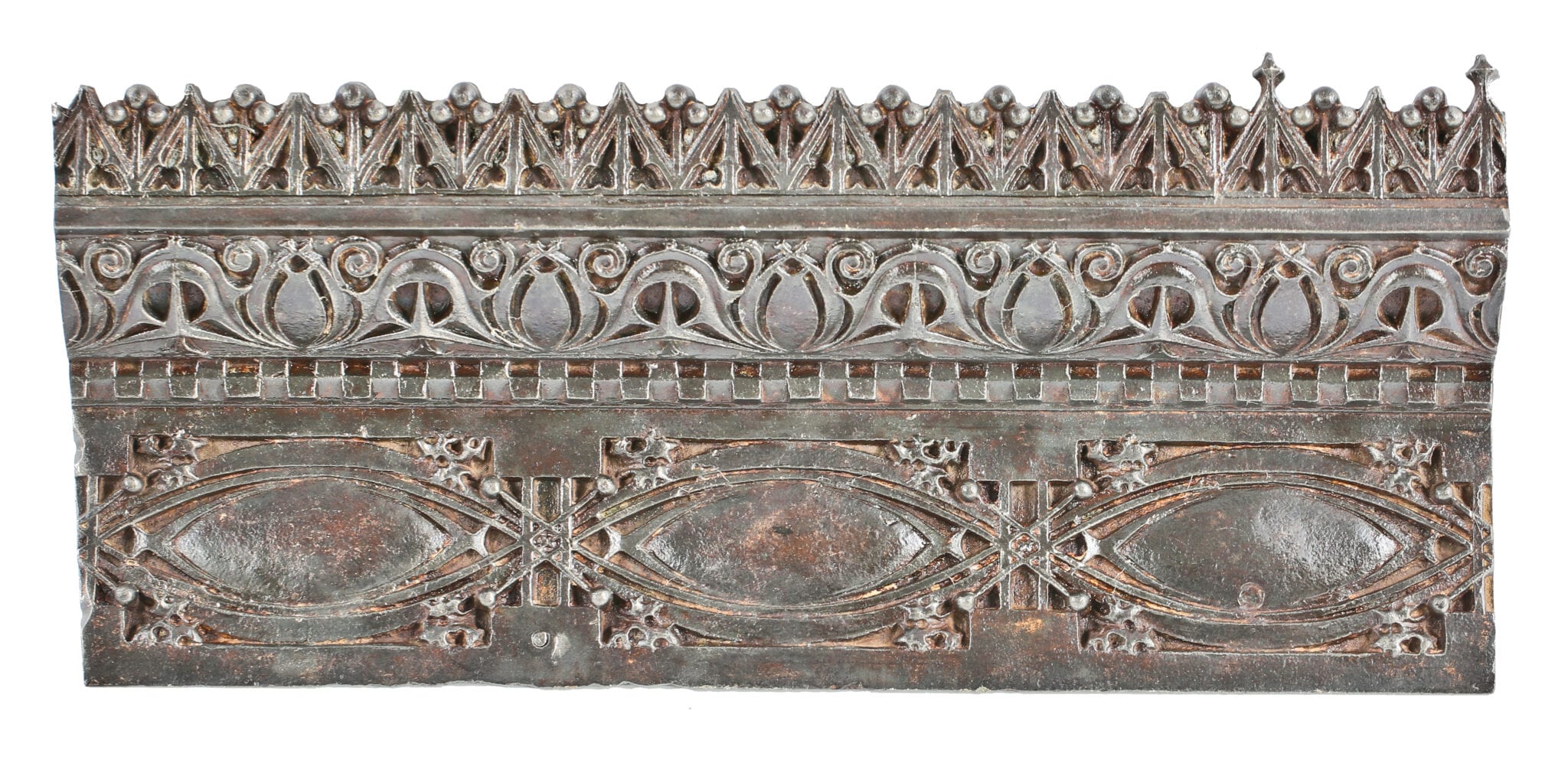
additional storefront example, executed by the winslow brothers foundry. courtesy of the bldg. 51 museum collection.
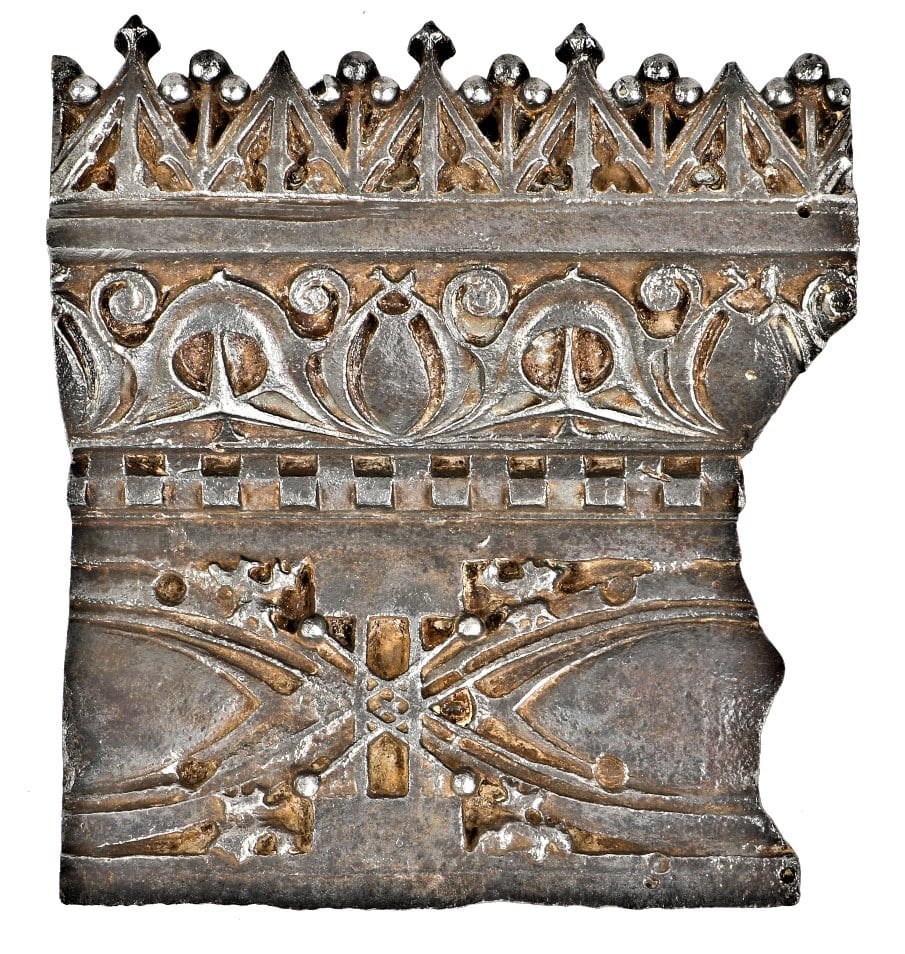
additional cast iron cove molding storefront fragment, executed by the winslow brothers foundry. courtesy of the bldg. 51 museum collection.
the bldg. 51 book documenting the extraction, replication, and installation of the gage building's north cartouche will be published in the winter of 2017.
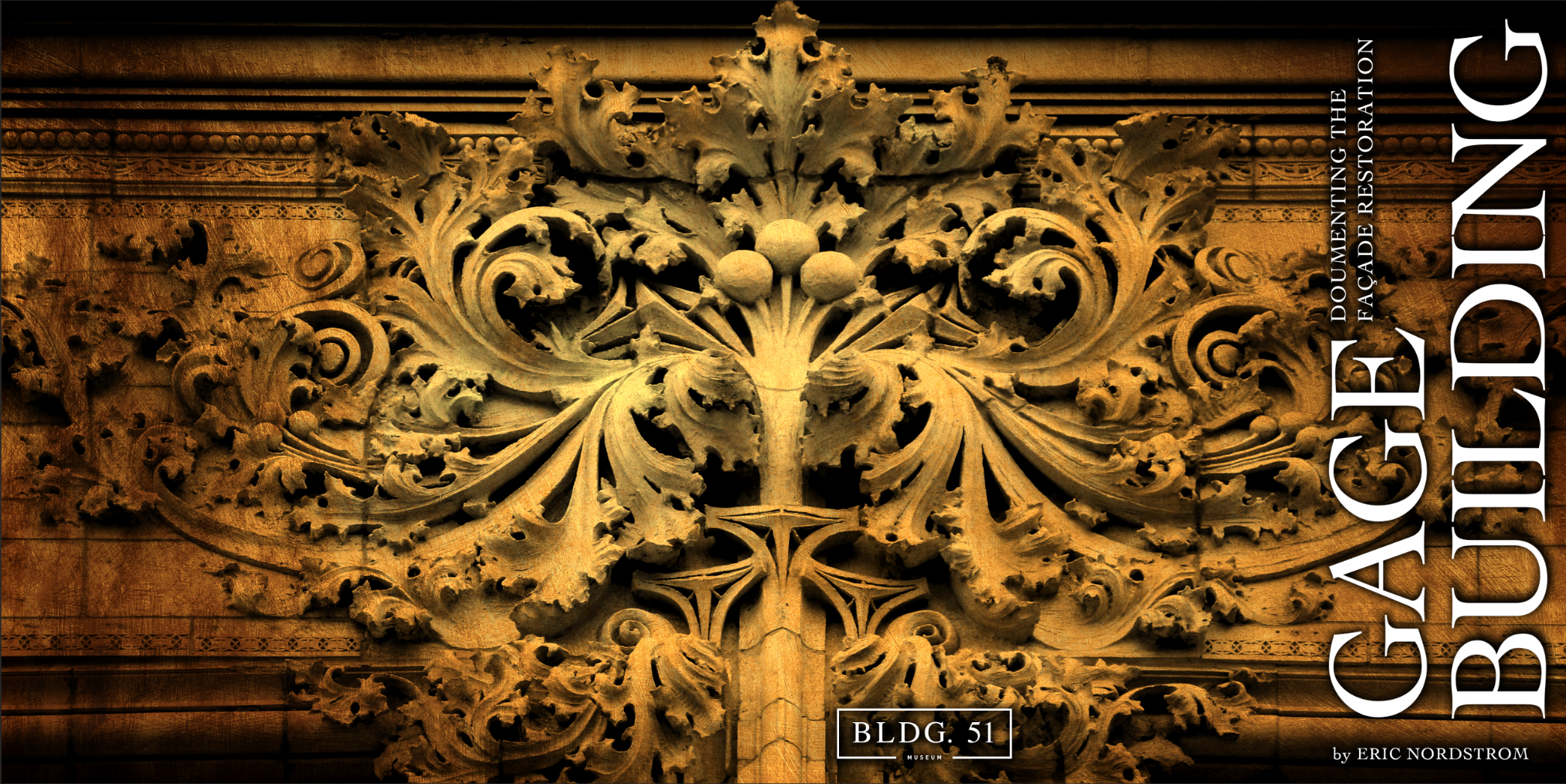
This entry was posted in , Miscellaneous, Bldg. 51, Featured Posts & Bldg. 51 Feed on January 18 2018 by Eric
WORDLWIDE SHIPPING
If required, please contact an Urban Remains sales associate.
NEW PRODUCTS DAILY
Check back daily as we are constantly adding new products.
PREMIUM SUPPORT
We're here to help answer any question. Contact us anytime!
SALES & PROMOTIONS
Join our newsletter to get the latest information
























