rarely seen images of adler and sullivan's schiller building lobby and interior commercial corridors
This entry was posted on February 11 2019 by Eric
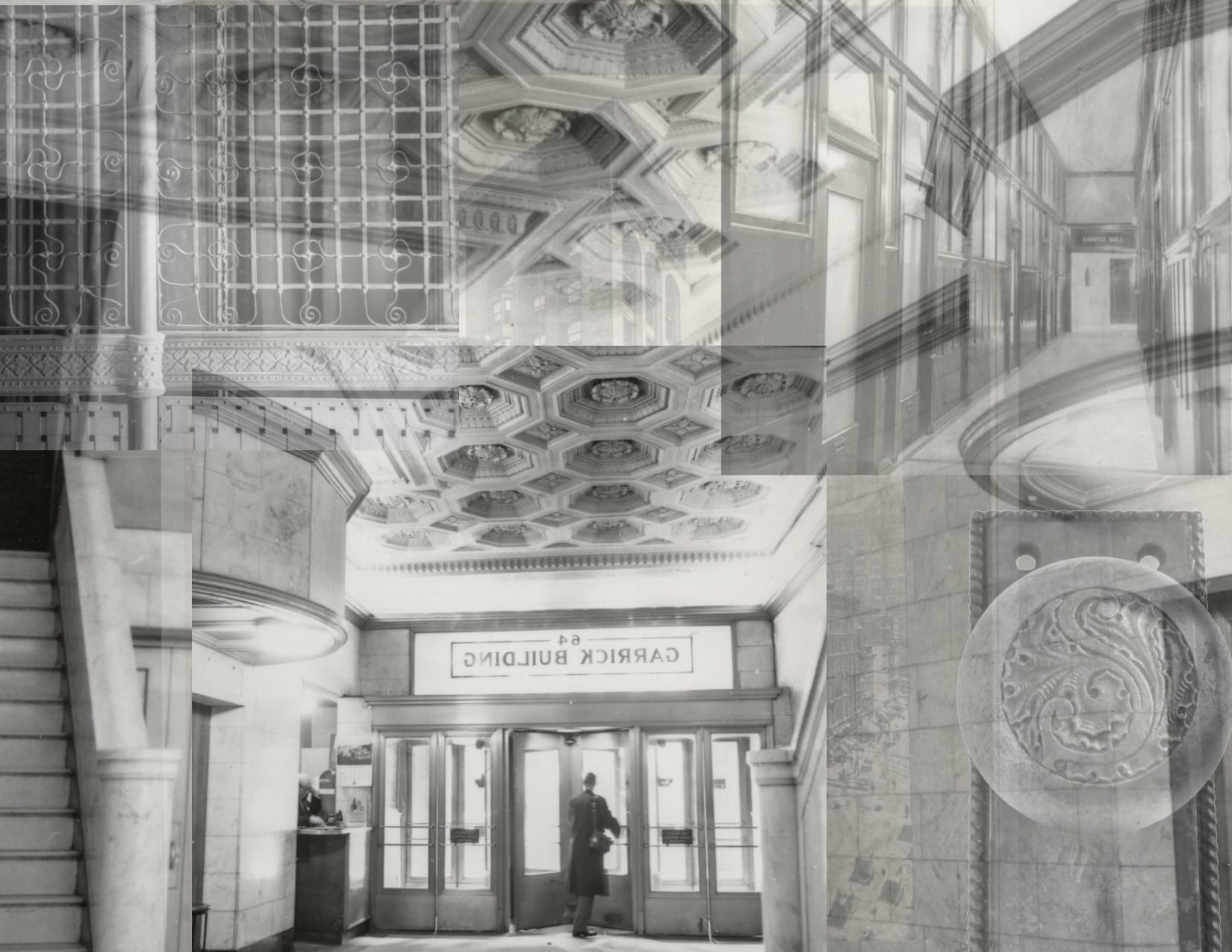
i haven't seen many richard nickel images of first floor lobby, staircase, and office corridors in adler & sullivan's schiller building (1892) as they appeared shortly before demolition in 1961.
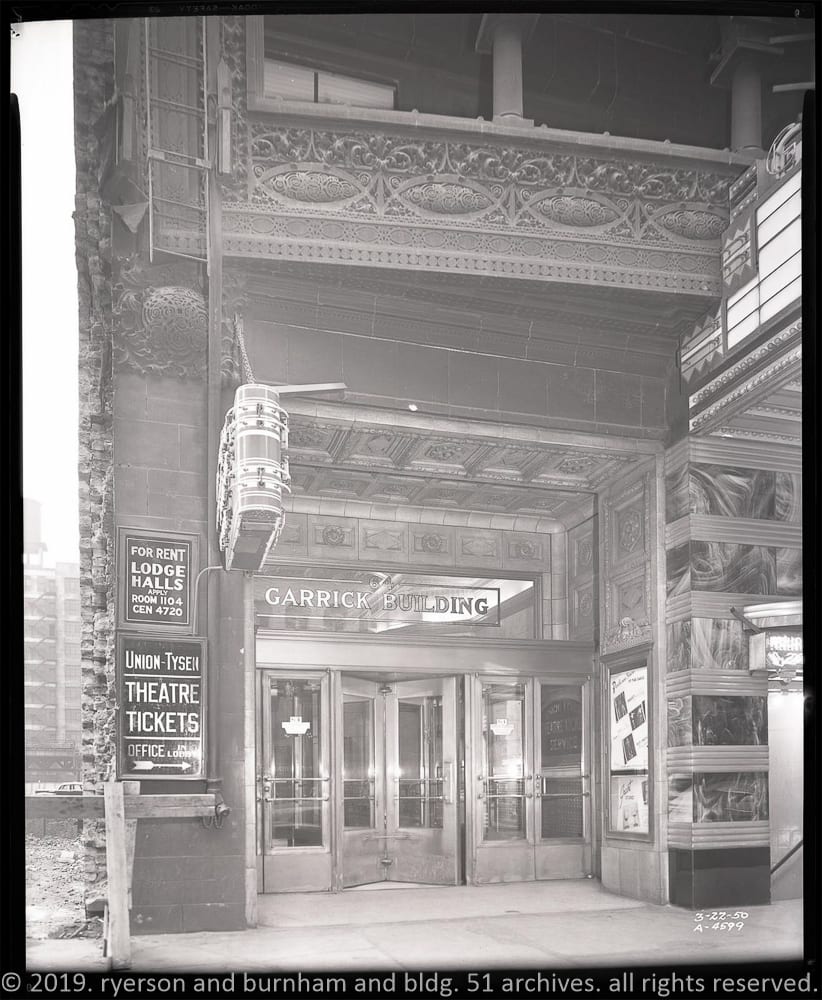
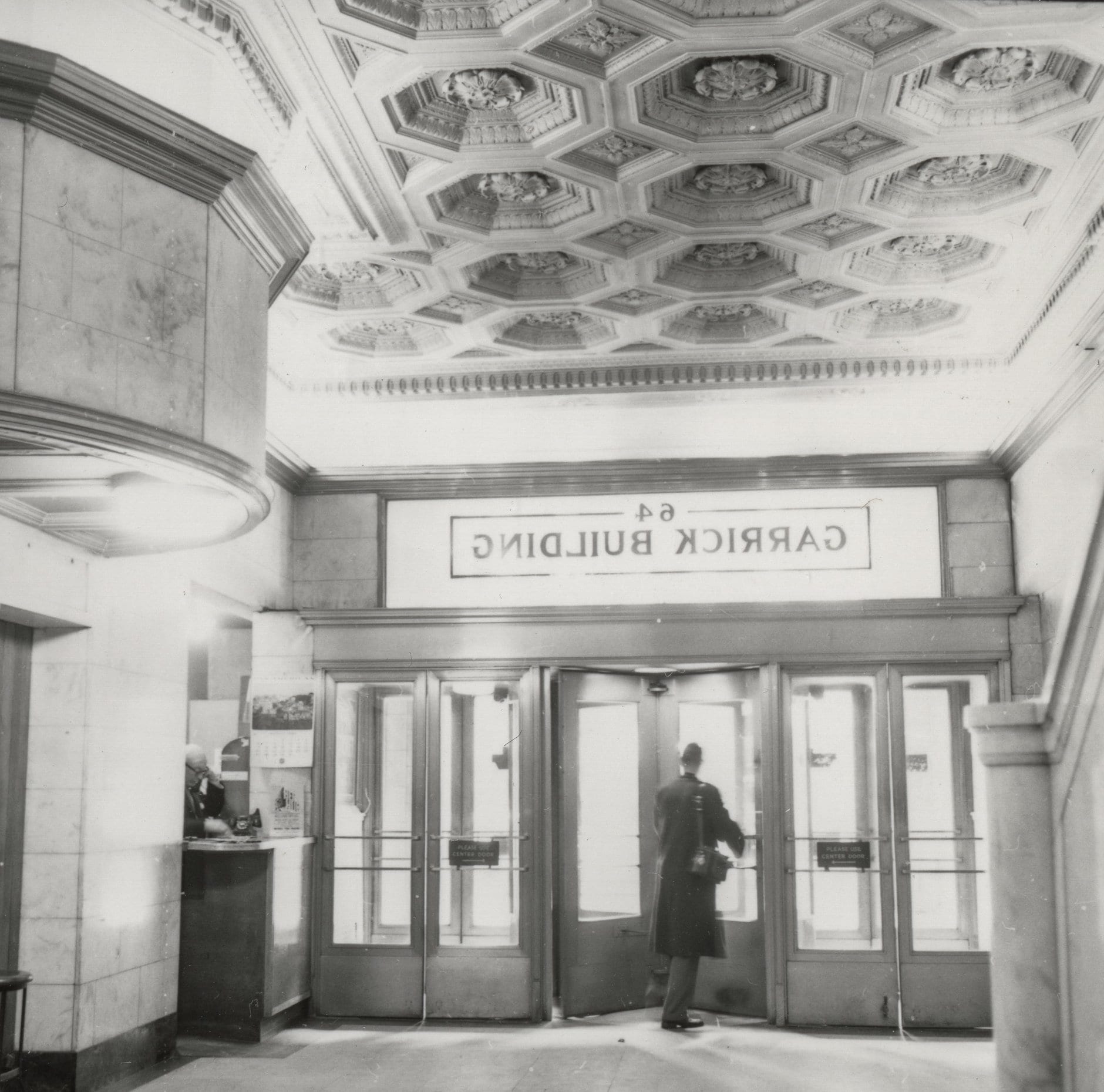
seeing the damage from numerous alterations (e.g., littered with a neoclassical treatment despised by sullivan) from the time it was built, left me incredibly depressed. it's no surprise nickel spent little time documenting these interior spaces.
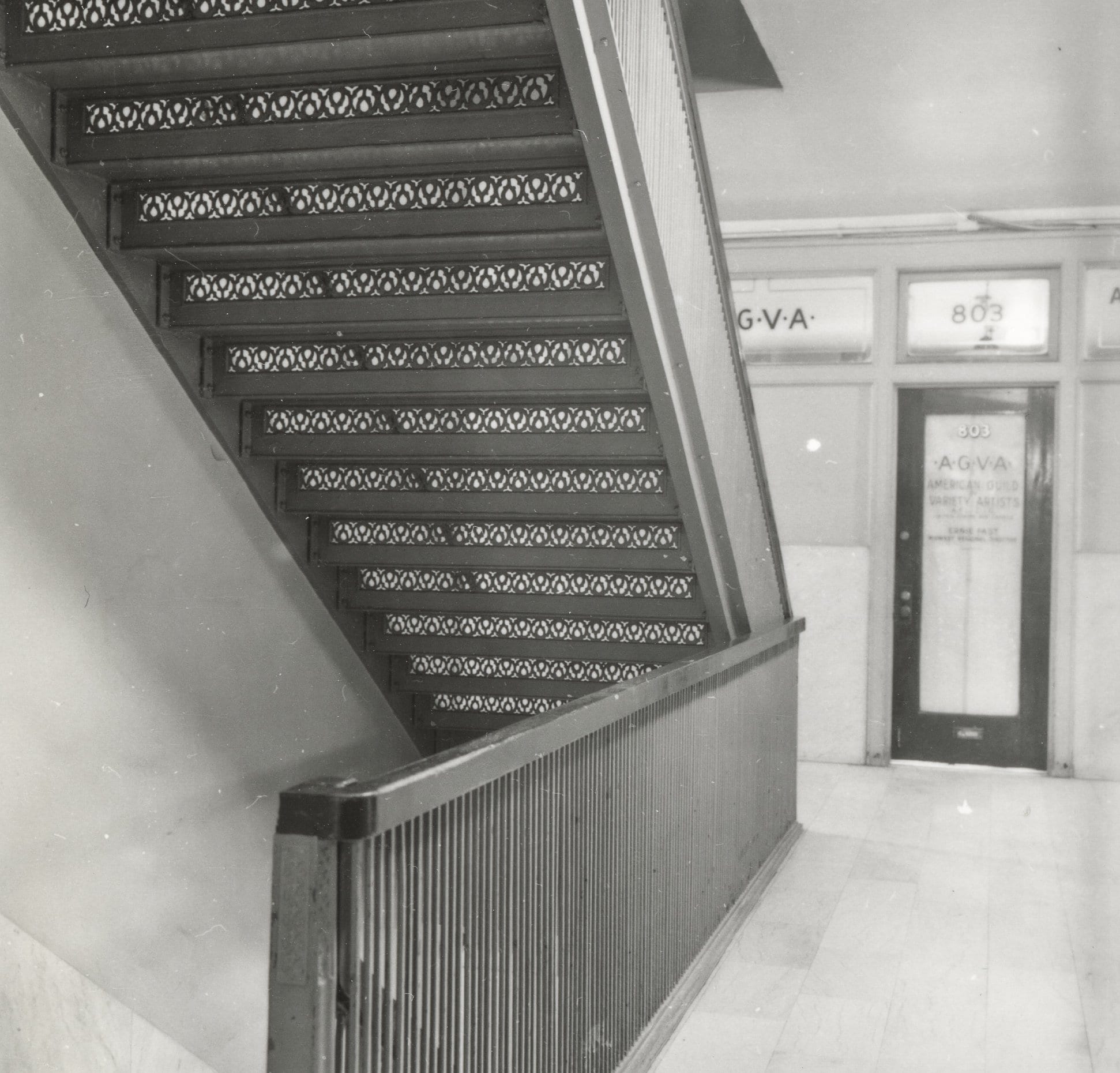
one of the few surviving elements that stands out is the wright-designed staircase, consisting of risers with perforated gothic tracery and the square-shaped cast iron spindles. the newel has some gothic tracery as well.
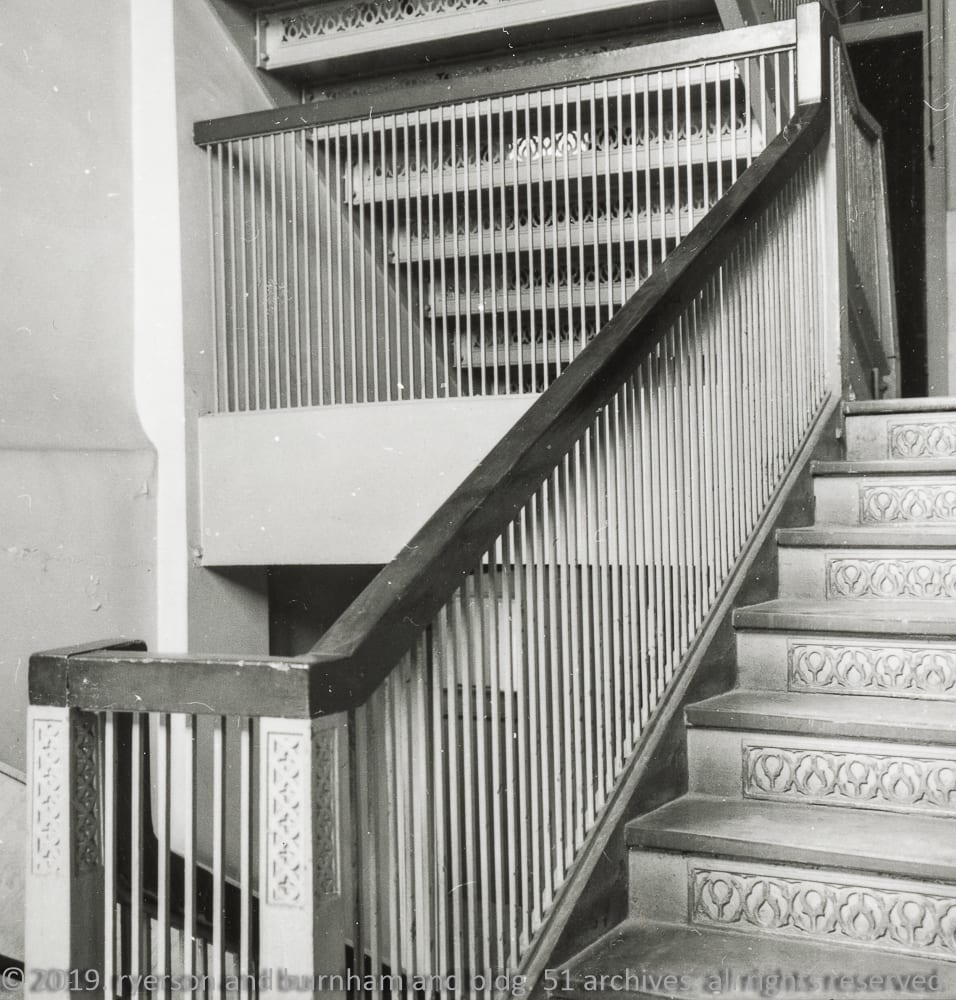
interestingly, this staircase (at least a variation of it), would reappear in adler and sullivan's union trust building (1893) in st. louis. i'm not however, if it was plucked out and scrapped when the building was recently converted into a boutique hotel.
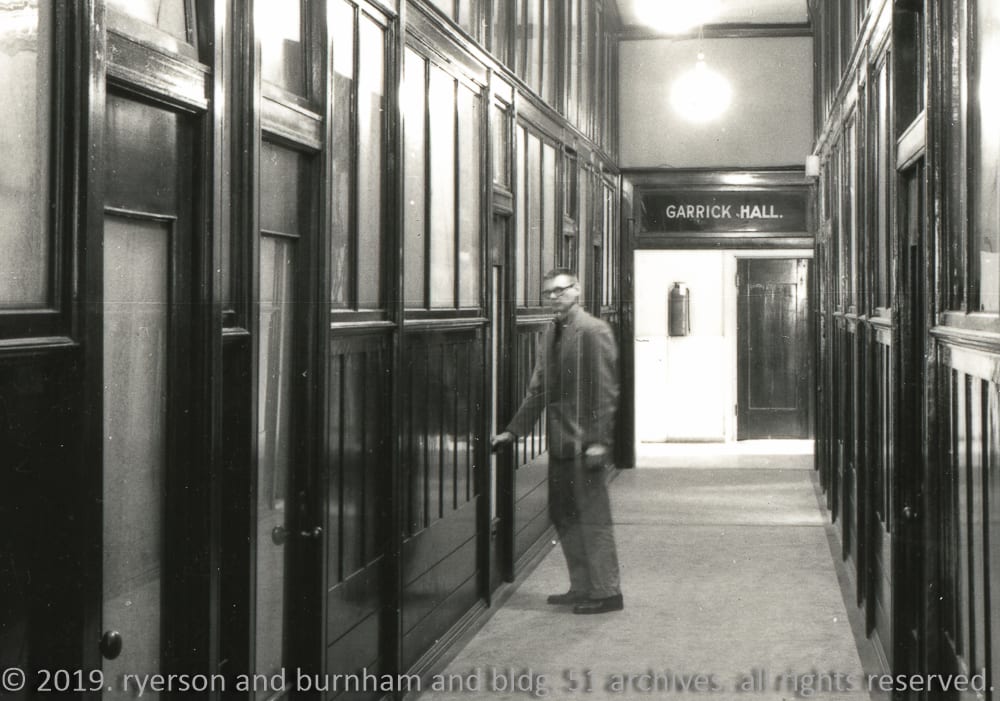
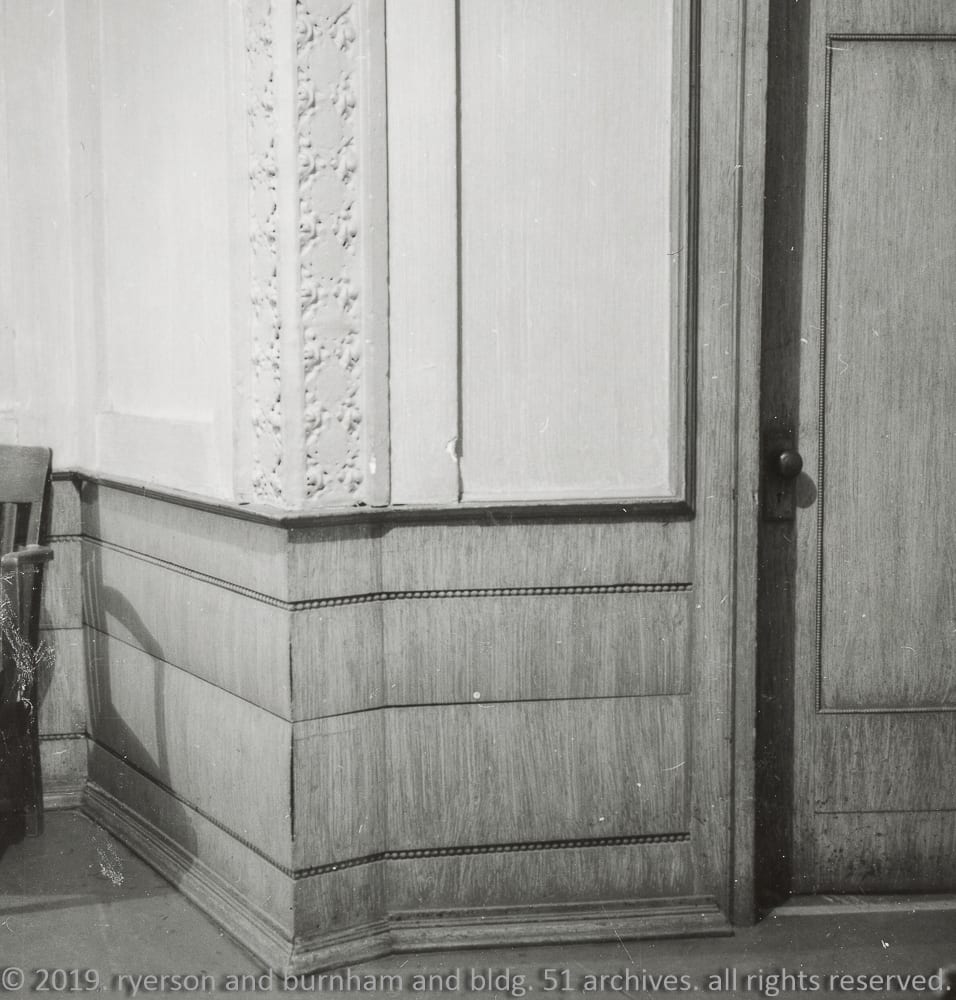
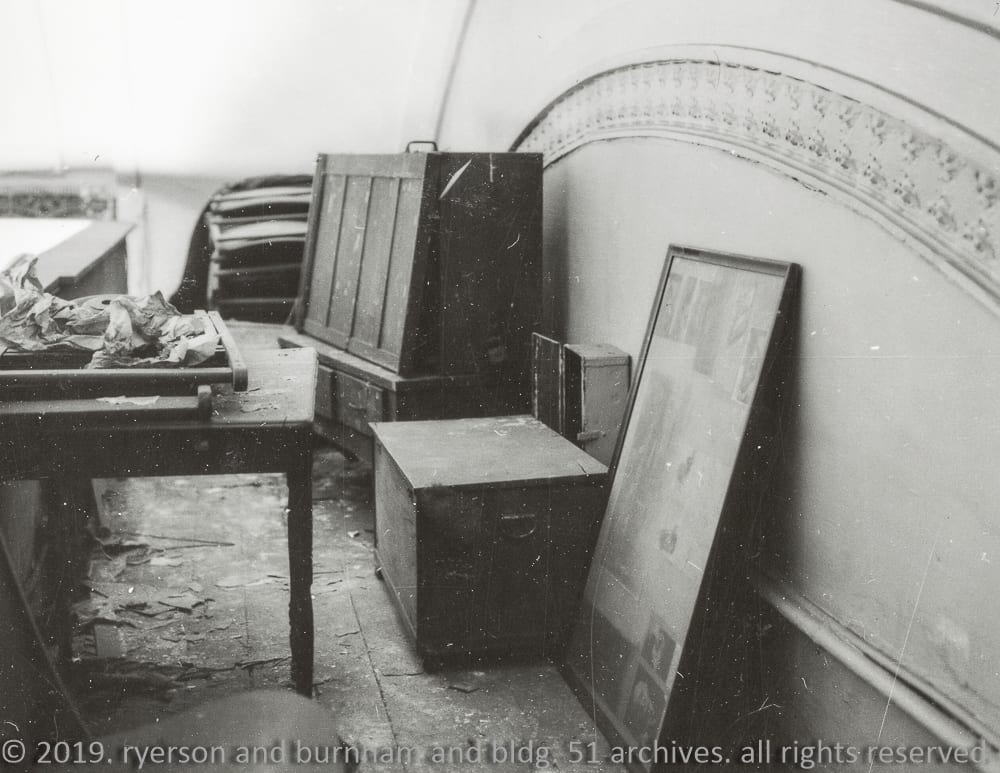
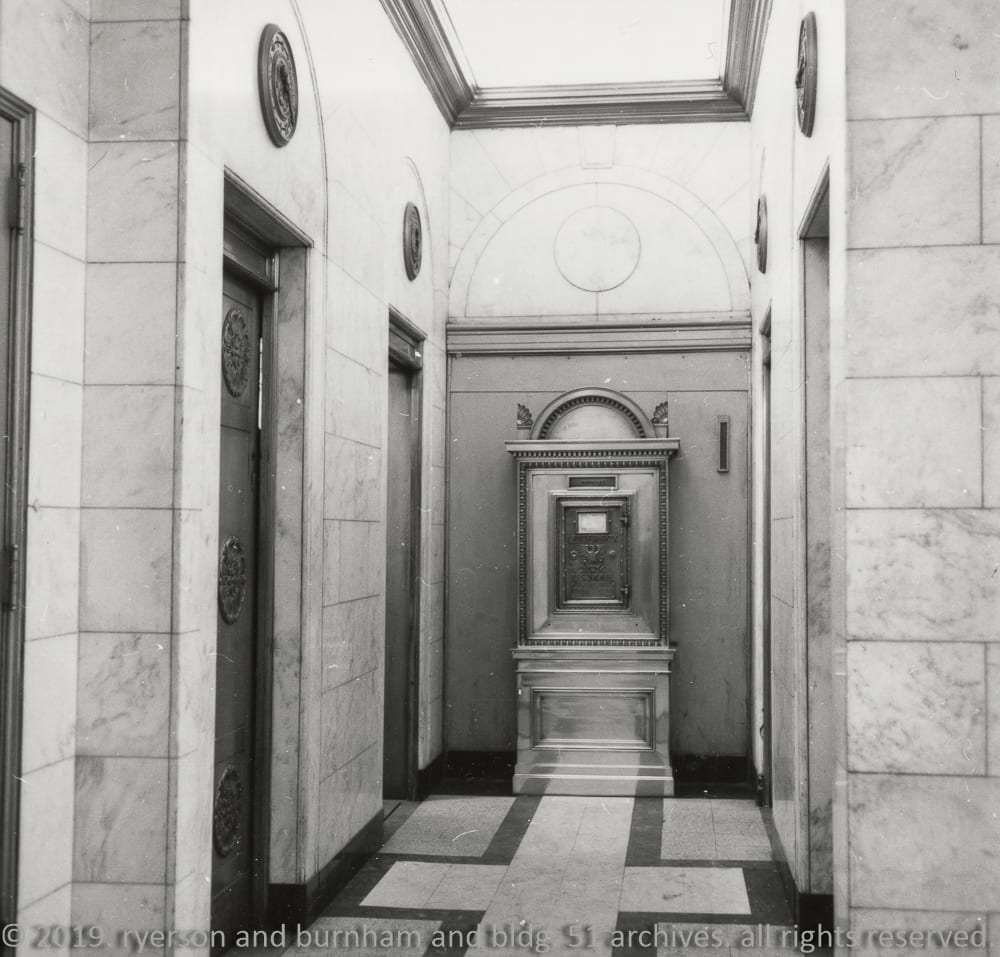
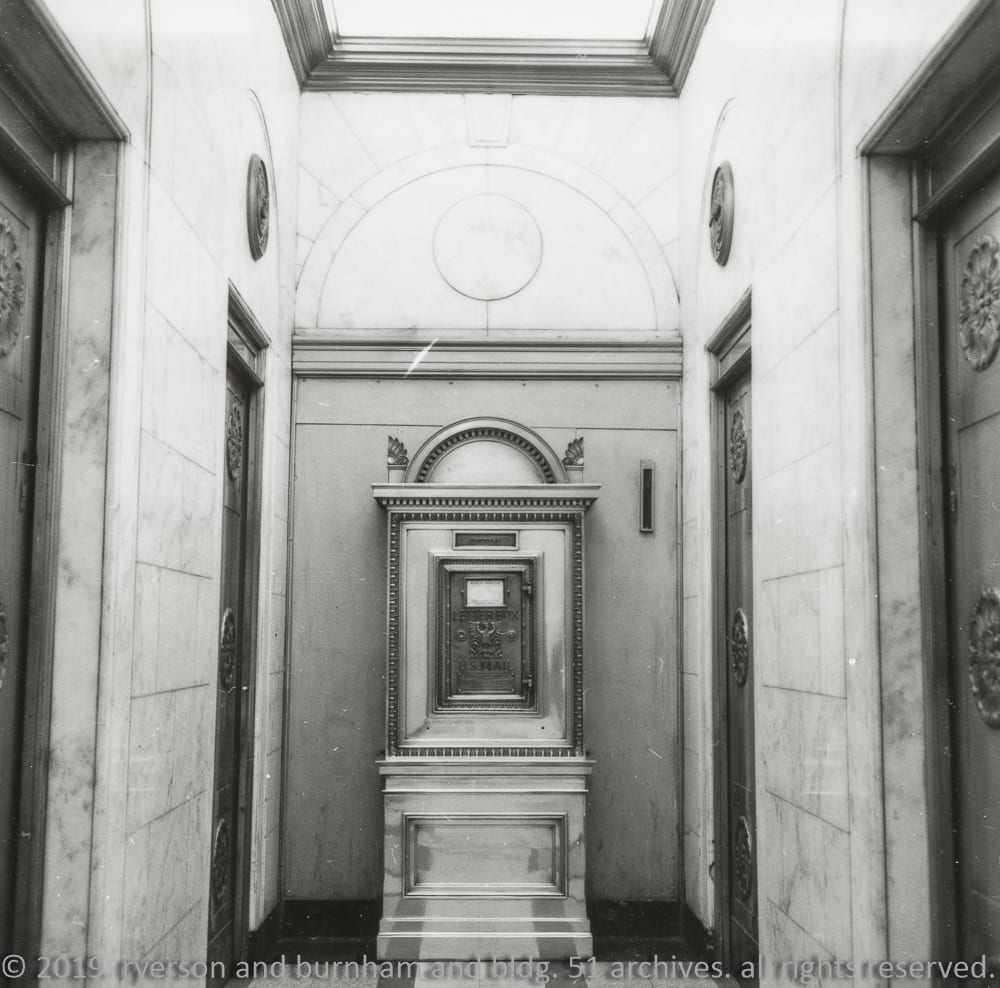
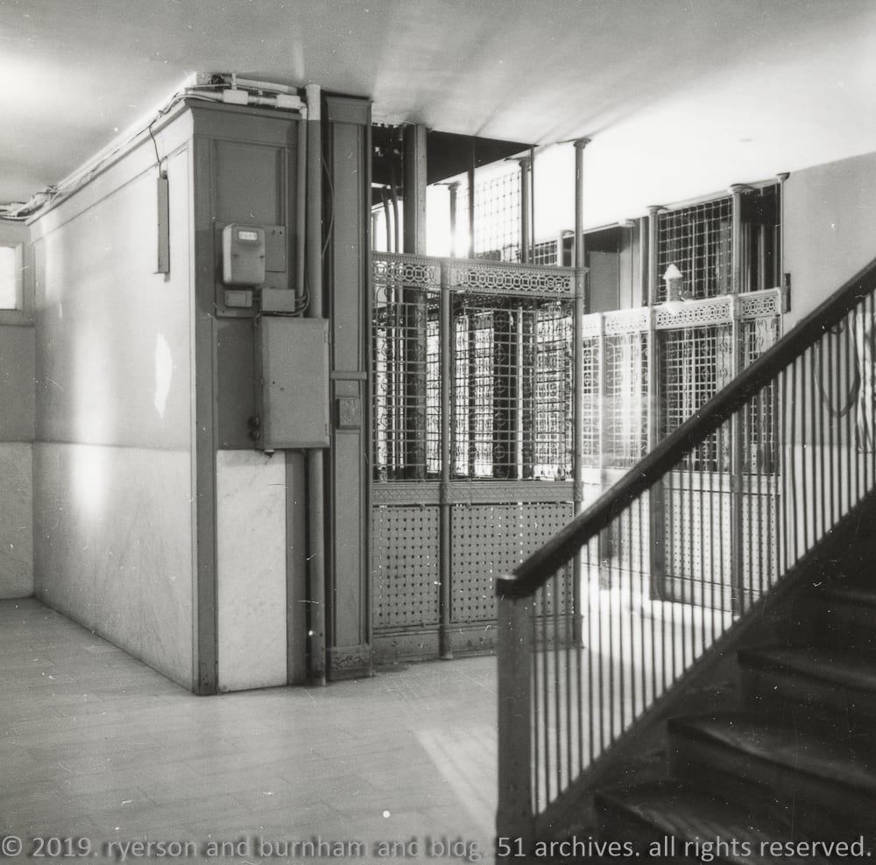
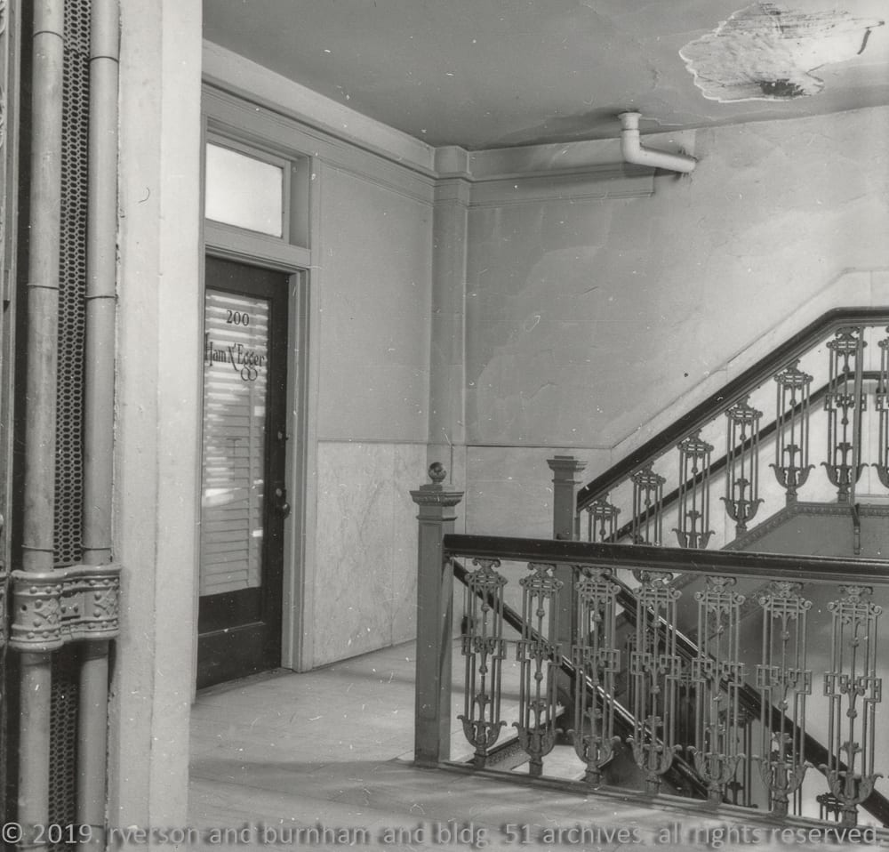
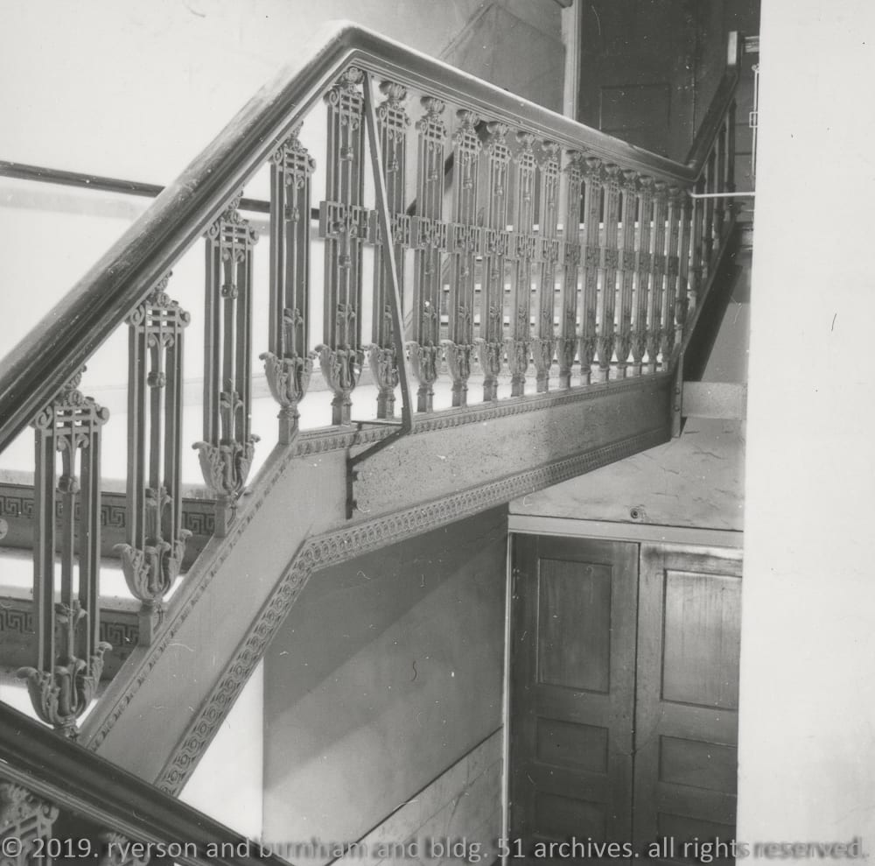

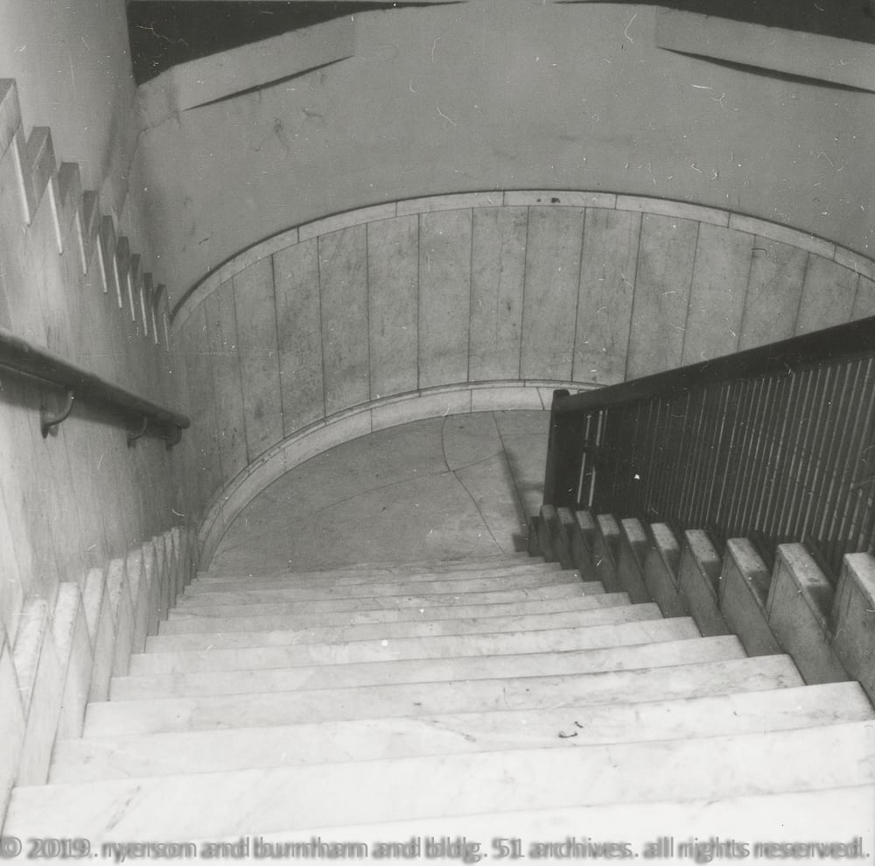
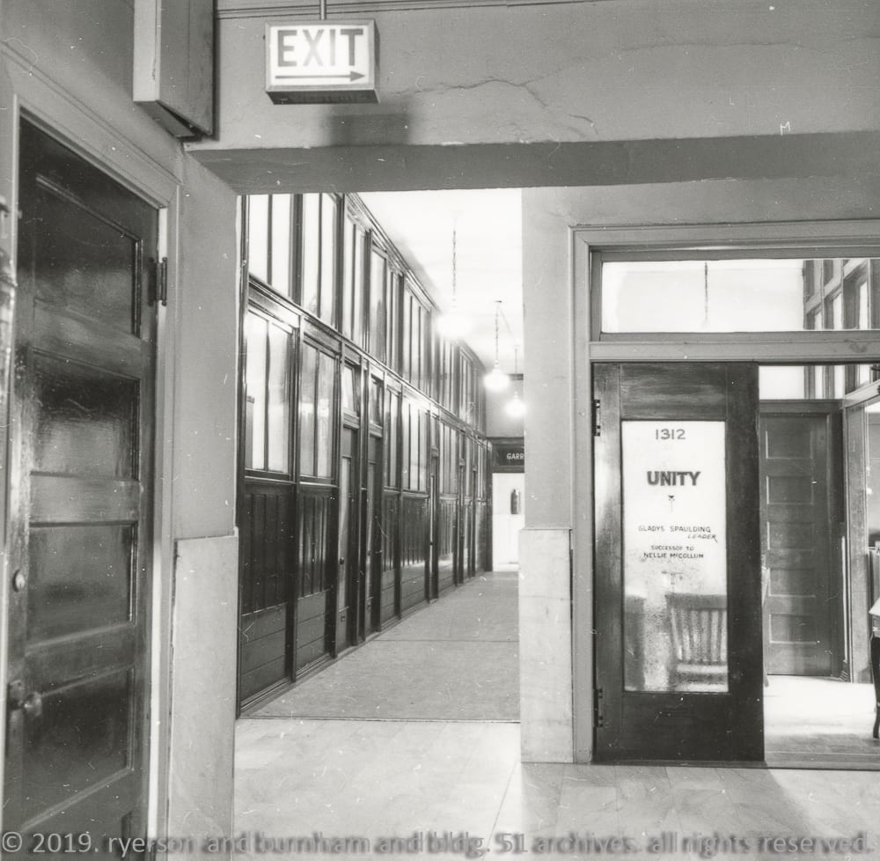
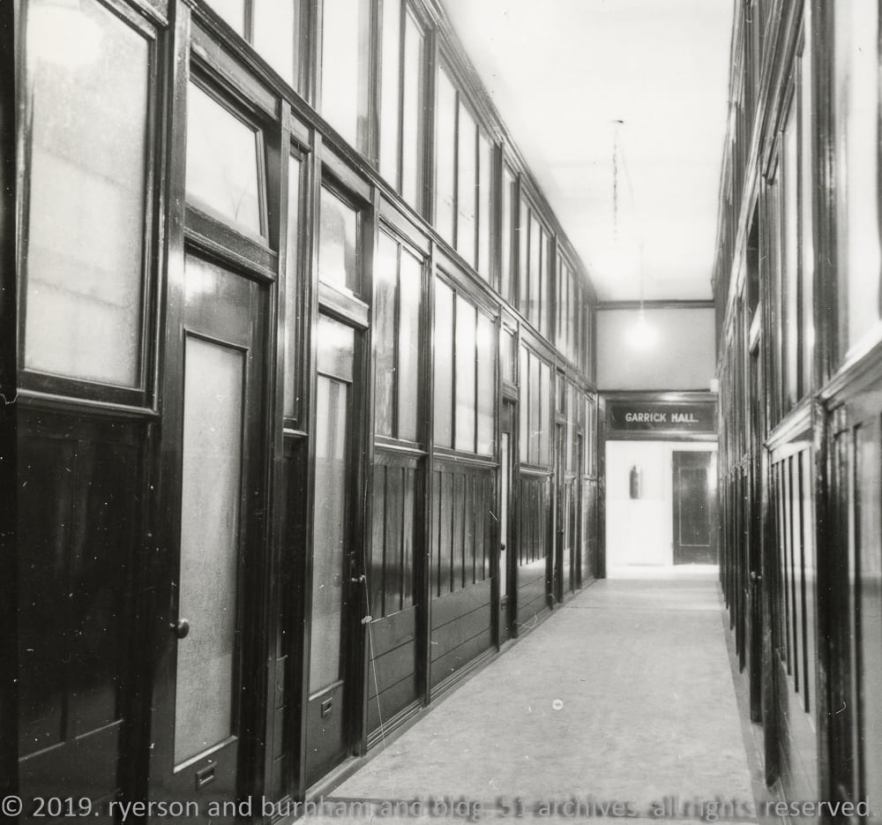
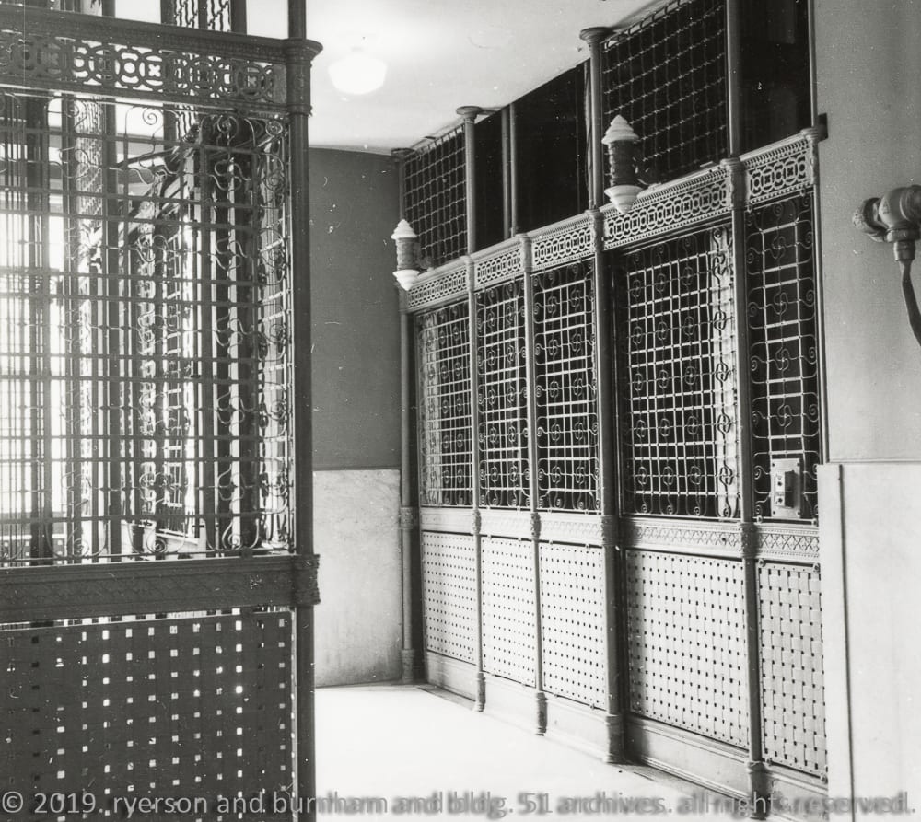
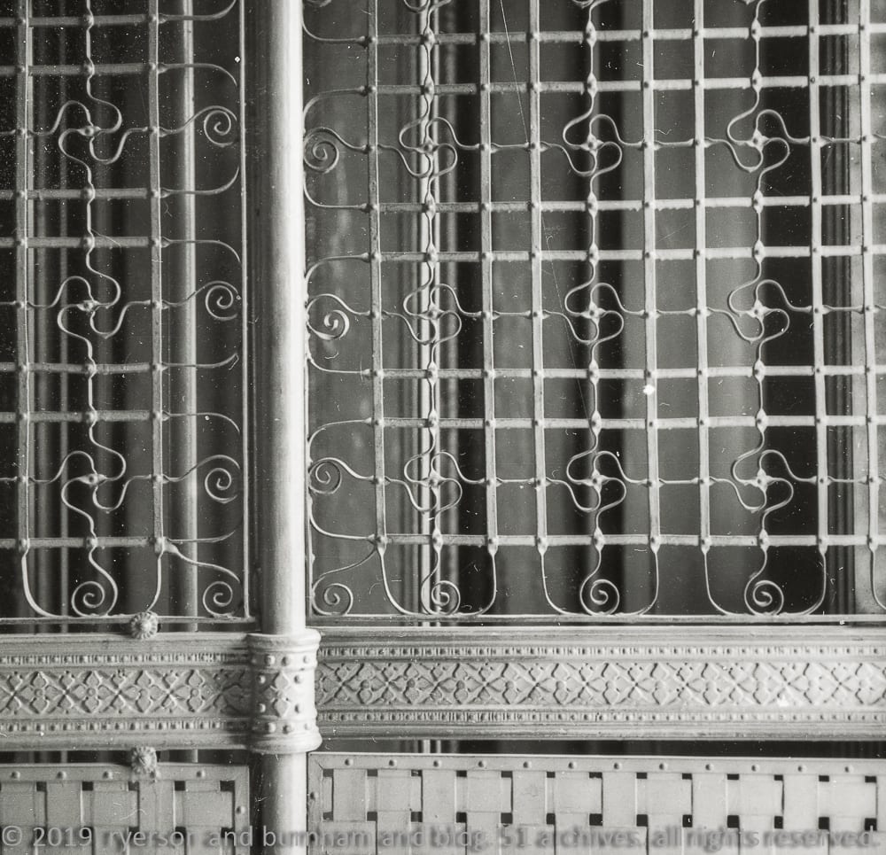
images courtesy of ryerson and burnham, art institute of chicago.
further reading:
This entry was posted in , Miscellaneous, Bldg. 51, Events & Announcements, Featured Posts & Bldg. 51 Feed on February 11 2019 by Eric
WORDLWIDE SHIPPING
If required, please contact an Urban Remains sales associate.
NEW PRODUCTS DAILY
Check back daily as we are constantly adding new products.
PREMIUM SUPPORT
We're here to help answer any question. Contact us anytime!
SALES & PROMOTIONS
Join our newsletter to get the latest information
























