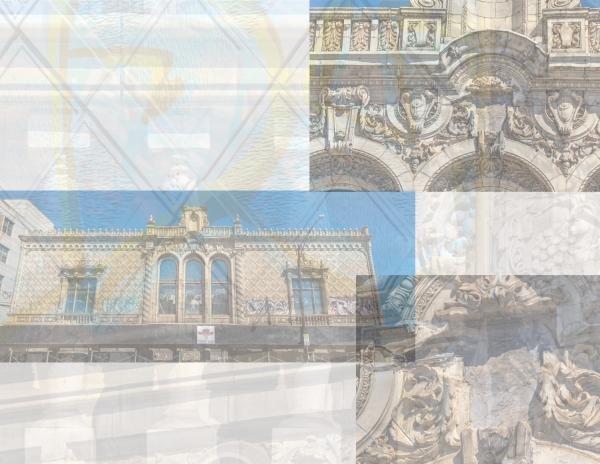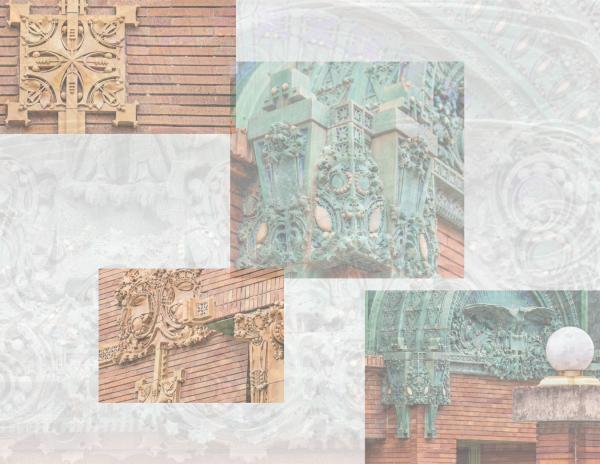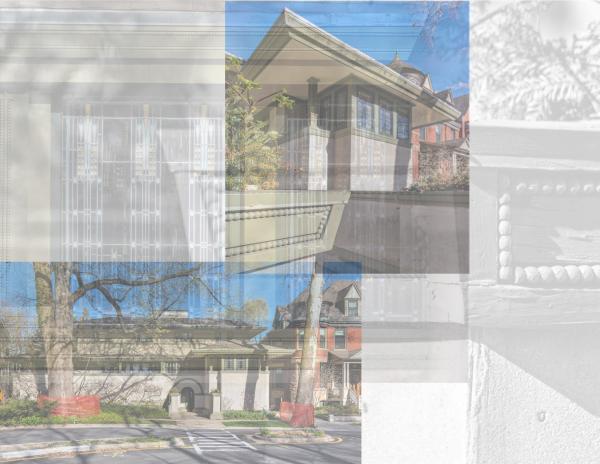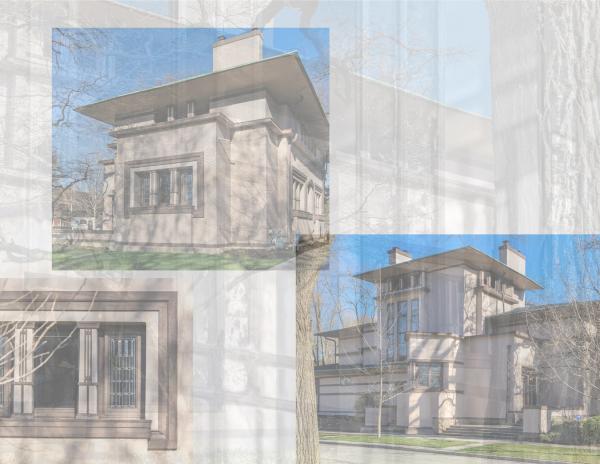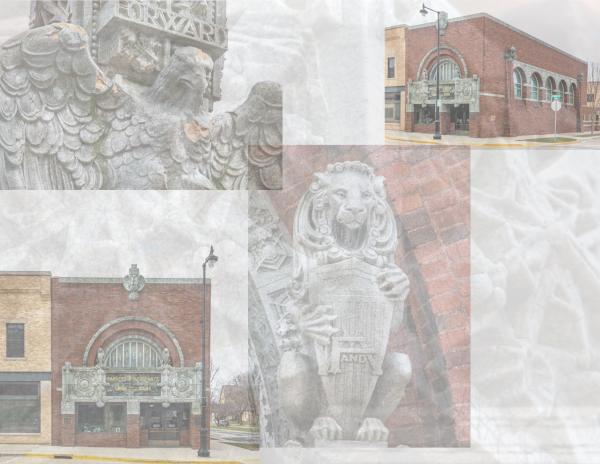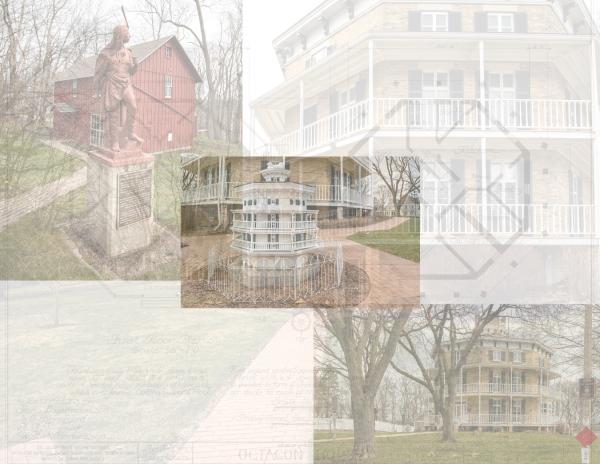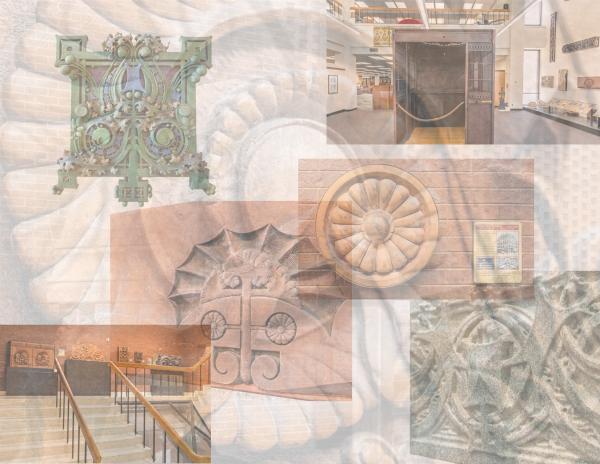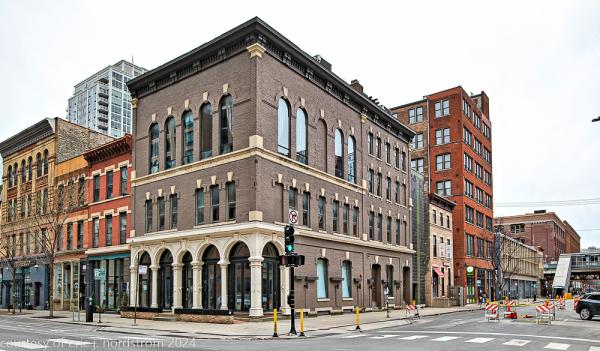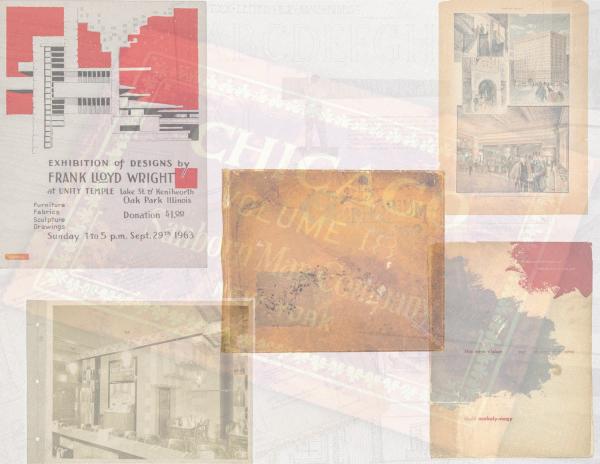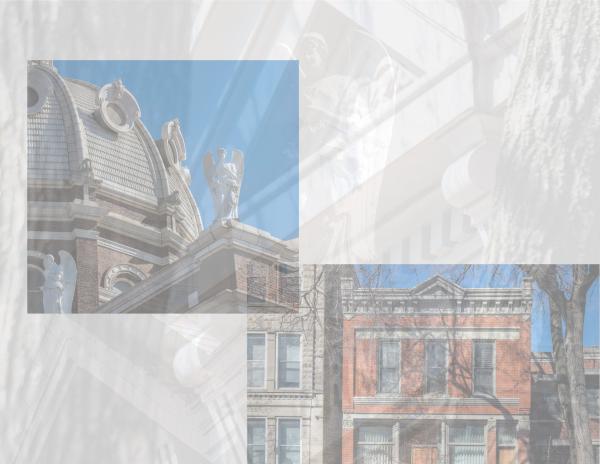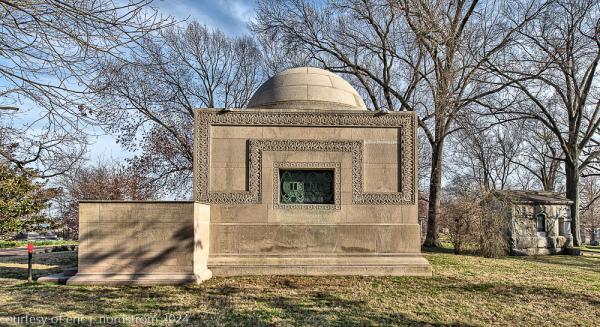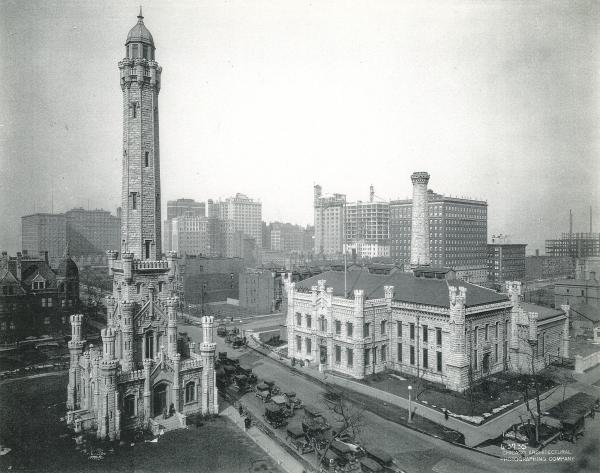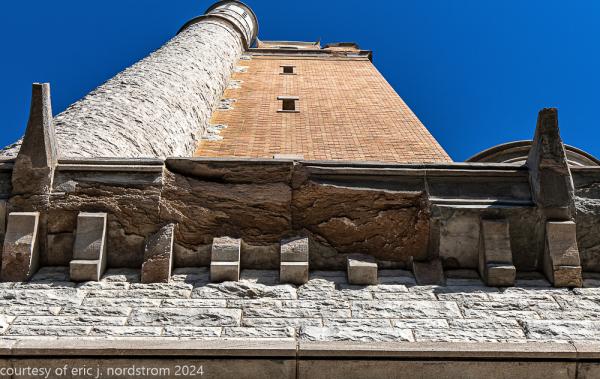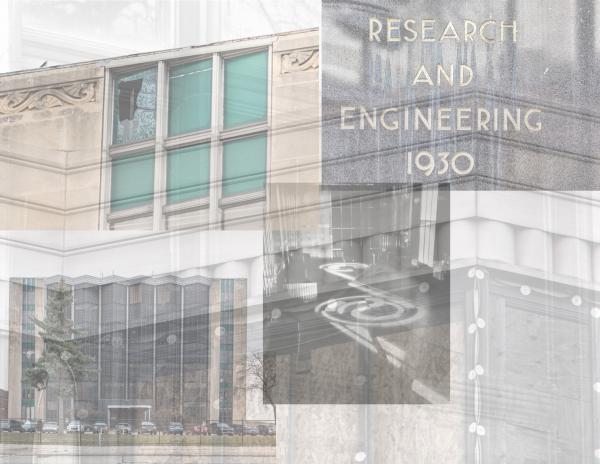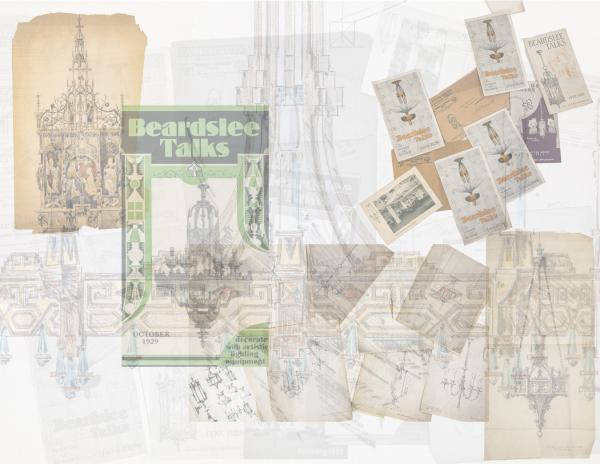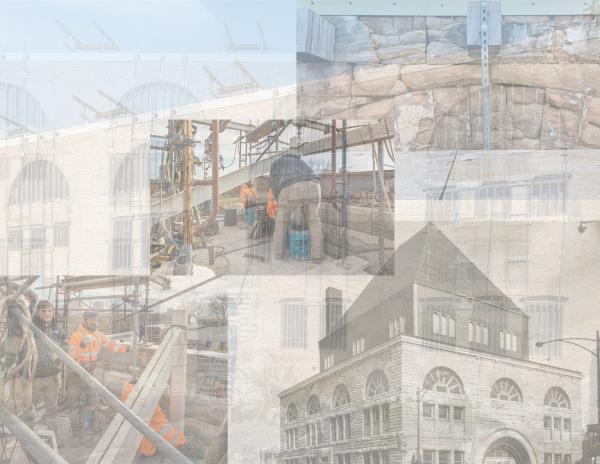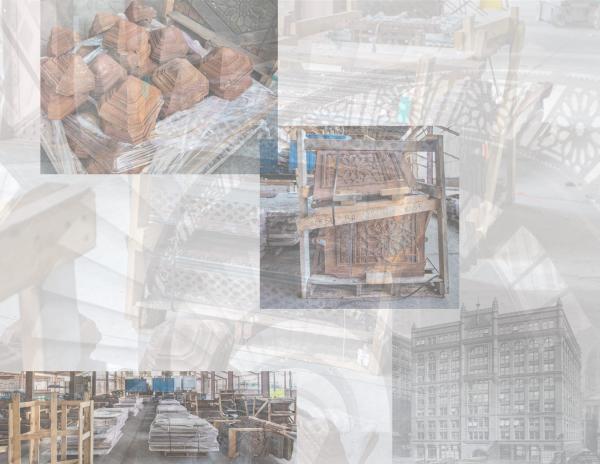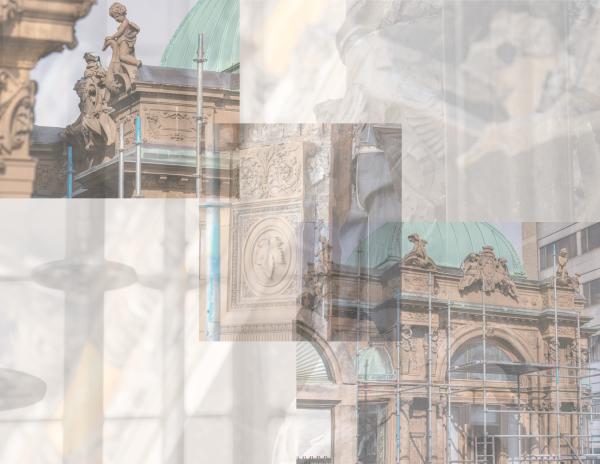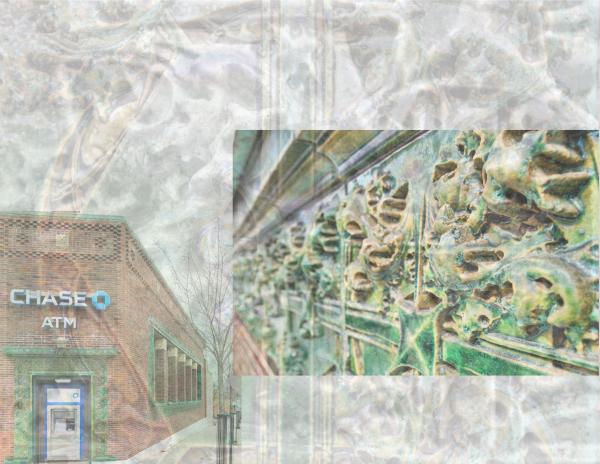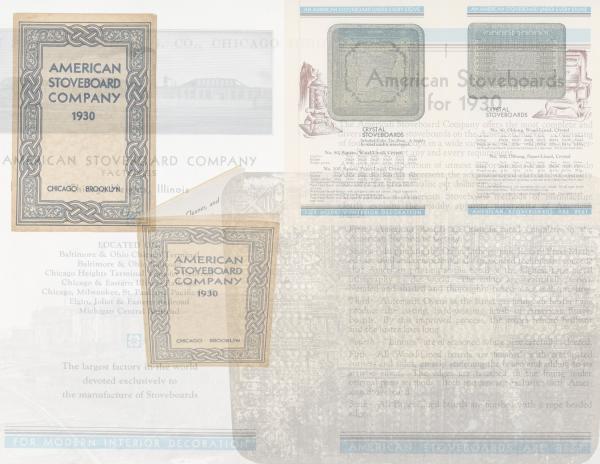Urban Remains Chicago News and Events
Antique American Architectural Artifacts
-
threatened: jens j. jensen's 1925 spanish baroque style pioneer arcade building terra cotta facade on pulaski
photographic survey of the spanish baroque style glazed terra cotta pioneer arcade (jens j. jensen, 1925), located at 1535-1541 n. pulaski rd., chicago, il. terra cotta likely fabricated by midland or american terra cotta company, chicago, il. images courtesy of eric j. nordstrom and the bldg. 51 archive. all rights reserved. 2024. -
2024 exterior photographic survery of terra cotta ornament on purcell, feick, and elmslie's merchants national bank
2024 exterior detail of merchants national bank (1912) located in winona, mn. the early 20th century bank building was designed by purcell, feick, and elmslie. the polychromed ornament was modeled by kristian schneider for the american terra cotta company of chicago. images courtesy of eric j. nordstrom and the bldg. 51 archive. all rights reserved. 2024. -
never gets old: early 2024 sprint visit to louis h. sullivan's 1919 "jewel box" bank in columbus, wisc,
latest images (taken of exterior only in early april of 2024) of louis sullivan's famers' and merchants' bank building (1919) located in columbus, wisc. the farmers and merchants union bank was the last small bank building or "jewel box" designed by architect louis h. sullivan. the terra cotta ornament (including the rearing lions) was molded by kristian schneider for the... -
photographic survey of the 1854 john richards octagon house and adjoining properties in watertown, wisconsin
exterior photographic survey of the john richards octagon house (1854) and surrounding buildings. the three-story watertown, wisconsin residence was designed and built by its owner, john richards, a pioneer Watertown lawyer and mill owner. images courtesy of eric j. nordstrom and the bldg. 51 archive. all rights reserved. 2024. -
revisiting richard nickel's louis sullivan collection at lovejoy library in spring of 2024
lovejoy library in early spring of 2024. nothing has really changed much since the time richard nickel was alive and assiting them in the 1960s and 70s. perhaps of jack randall stuck around longer, more of nickel's collection would've seen the light of day. sadly, this will never happen. richard nickel's copy of purchase order (dated jan, 3, 1966) issued... -
demolition on the horizon: conrad siepp's post-fire chicago italiante commerical building handed death sentence
exterior photographic survey of the post-fire chicago italianate style three-story masonry mixed-use commercial building (1872), located at the southwest corner of wells and superior streets, chicago, ills. the three-story brick building (the superior side has four floors with the top floor likely added in the mid to late-1870s), with a largely intact original and distinctive street level cast iron arched... -
richard nickel's "polish palazzo" and nearby angles he admired from window and doorstep
richard nickel's "polish palazzo" located at 1810 cortland street. the images were taken from the time he purchased it in 1969 until his death in 1972. sadly, the facade and a few feet of the original two-story building remain standing. most of it was demolished with the space later integrated into a neighboring home. he admired the neighboring towering stamped... -
louis h. sullivan-designed 1892 ellis wainwright bedford limestone tomb in bellefontaine cemetery, st. louis, mo.
2024 photographic survey of adler & sullivan’s wainwright tomb, located in bellefontaine cemetery st. louis. the bedford limestone and bronze etom was originally constructed for charlotte dickson wainwright, the wife of ellis wainwright, who’s building was designed by the same firm a year before the tomb was completed in 1892. shortly after construction of the adler & sullivan’s wainwright building... -
photographic images, ephemera and artifacts from ongoing 2024 chicago-centric private archival collections
eric j. nordstrom, through his bldg. 51 archive and museum, has been consumed with a project attempting to bridge various local archives in a unified manner, that for the time-being, is translated in the following images accompanied with brief descriptions or narratives identifying the historical importance of the objects and artifacts, along with the identification of the various participants. this... -
revisiting harvey ellis's richardsonian romanesque style deteriorating compton hill standpipe water tower in 2024
2024 photographic survey of the romanesque style compton hill standpipe water tower designed by architect harvey ellis in 1898. the compton hill water tower is the earliest of three extant stand pipe-water towers located in st. louis. the 179-foot water tower was built to conceal a 6-foot diameter 130-foot tall iron standpipe. the structure is comprised of brick, limestone, terra... -
a forgotten trailbazer built during the depression: a closer look at holabird and root's streamlined style art deco 1931 a. o. smith research tower
holabird and root's 7-story a.o. smith research and engineering building with distincitve zig-zag-shaped glass and aluminum curtain wall was completed in 1930. located at 3533 n. 27th street in milwaukee, wisconsin, the innovative u-shaped building has a cage-like steel frame with welded steel-plate floors and hollow structural columns and girders enclosing piping and ductwork. the research and design building was... -
previously unknown historically important chicago-based beardslee lighting company collection joins the bldg. 51 archive
late last week the bldg. 51 archive secured what likely is the largest collection of 2d ephemera pertaining to the chicago-based beardslee chandelier manufacturing company, established in 1901 by frank s. beardslee. we begun digitizing some of the collection while attempting to make sense of it all. the number of archival boxes is seemingly endless and each filled with drawings... -
central's restoration work on adler and sullivan's pilgrim baptist church (formerly kehilath anshe ma'ariv synagogue) well underway
the following images were taken in the winter of 2023-24 while carefully documenting central building and preservation's efforts to stabalize, restore and/or rebuild the oversized segmented bedford limestone window arches along the north wall of adler and sullivan's kehilath anshe ma'ariv synagogue or pilgrim baptist church (1890) that was gutted by a horriffic fire in 2006, leaving it - literally... -
rust in peace: rookery building's adams street entrance cast iron staircase designed by john wellborn root future unknown
images of john wellborn root-designed combination bower-barff and copper-plated cast iron staircase removed from the adams street entrance of burnham and root's rookery building (1888) in the 1990s (if i recall correctly). the staircase components were executed by the hecla iron works of new york (william winslow of the winslow brothers) worked there shortly before establishing his own foundry in... -
deconstruction of otto strack's 1893 buff-colored terra cotta frederick pabst columbian exposition pavilion underway
the exterior buff-colored ornamental terra cotta 1893 world's fair pabst beer pavilion (designed by architect otto strack, who also designed the extant pabst theater) will be shrouded in a steel web in preparation for deconstruction. will it be rebuilt using a hybrid of original and reproduced terra cotta ornament (the latter likely supplied by boston valley terra cotta company, buffalo... -
louis h. sullivan's purdue state bank and its richly colored iridescent green glaze terra cotta
iridescent green glaze. february, 2024. the following images were taken earlier this week of of louis h. sullivan's purdue national bank building (1914). the richly colored polychromed terra was modeled by kristian schneider and executed by the american terra cotta company, chicago, ills. with exception to the entrance (plugged with an atm machine), modification of the chimney, replacement of the... -
bldg. 51 museum acquires exceptionally rare 1930 american stoveboard catalog with louis h. sullivan-designed board
original 1930 american stoveboard company catalog (i've been searching for one for at least 10 years). so now i know without doubt that by 1930, they carried only one louis h. sullivan-designed board in their product catalog. it's a rather unusual one and the size displayed, does not surface often. sullivan likely secured the two hundred dollar commission through his...
WORDLWIDE SHIPPING
If required, please contact an Urban Remains sales associate.
NEW PRODUCTS DAILY
Check back daily as we are constantly adding new products.
PREMIUM SUPPORT
We're here to help answer any question. Contact us anytime!
SALES & PROMOTIONS
Join our newsletter to get the latest information

