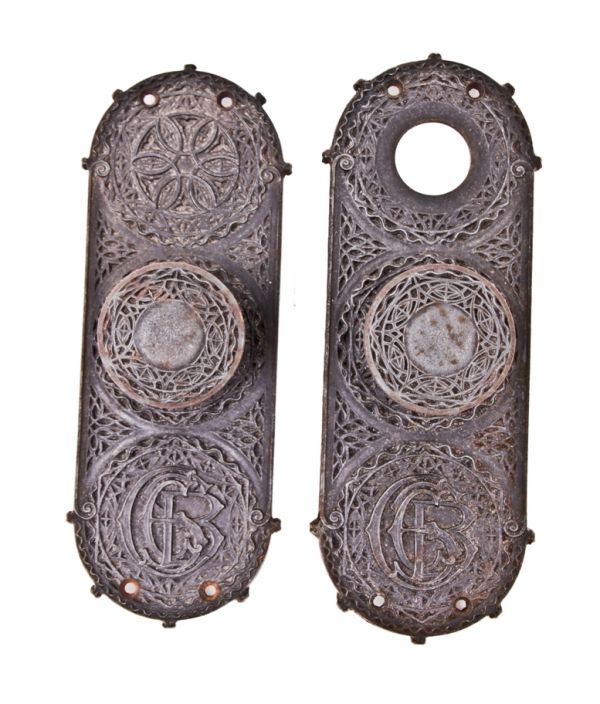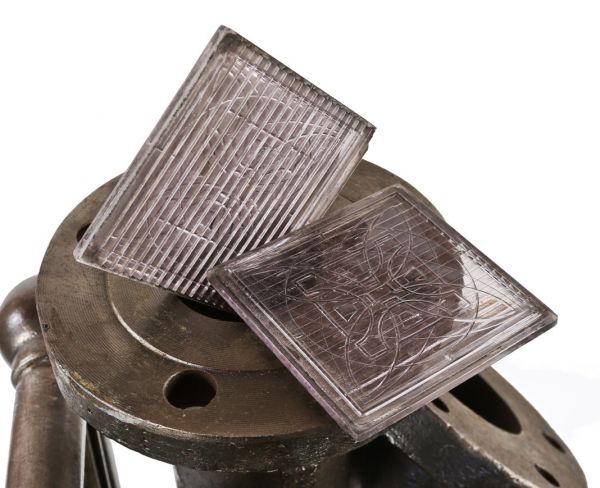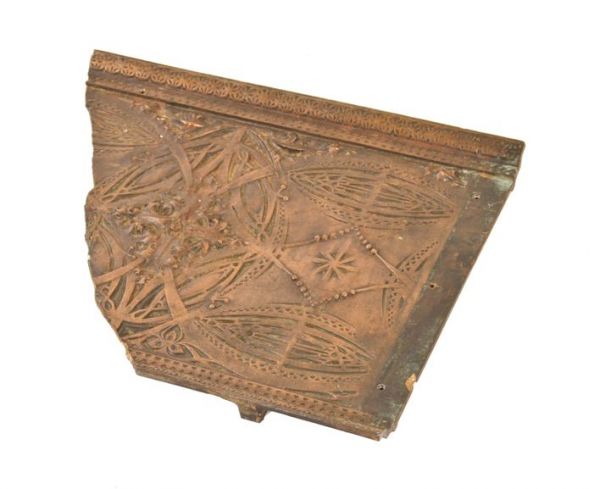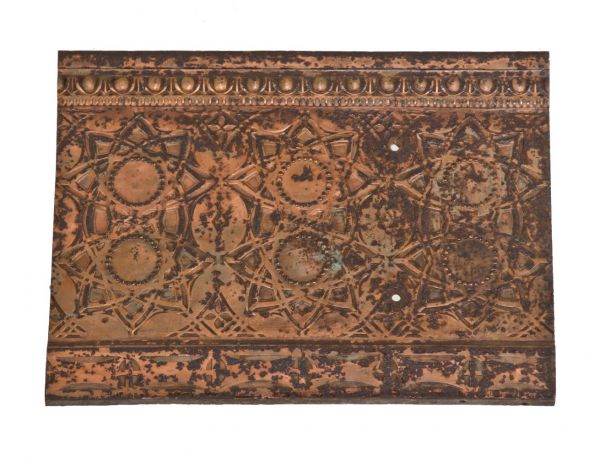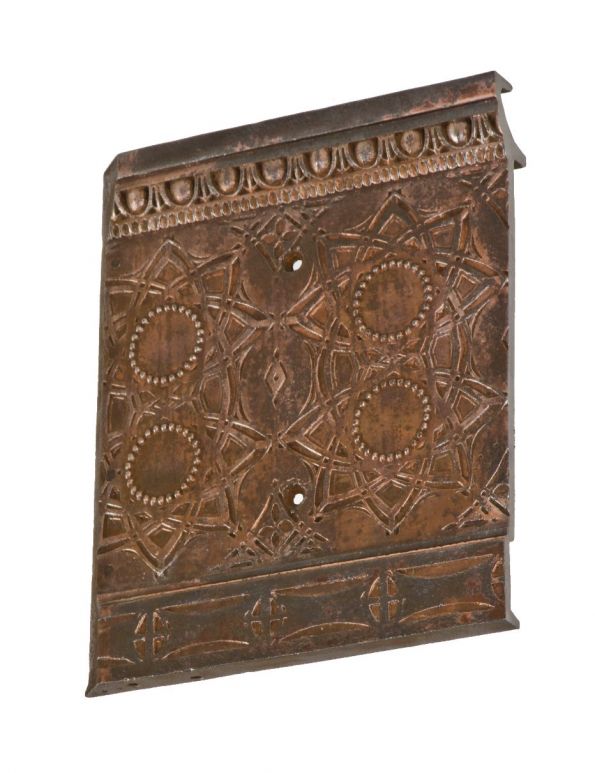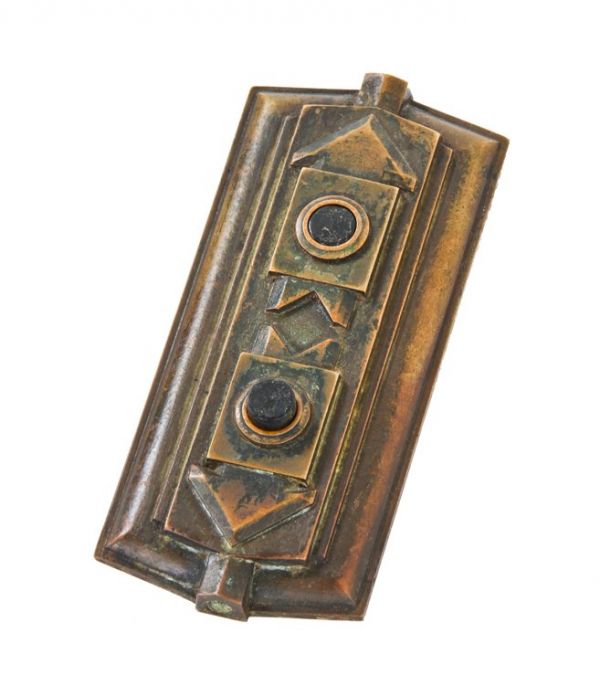complete set of original c. 1893-4 american antique interior chicago stock exchange building office door monogrammed hardware
SOLD
Out of stock
SKU
UR-19460-14
adler & sullivan, architects
original and highly desirable late 19th century american antique louis. h. sullivan-designed chicago stock exchange building interior office door monogrammed hardware set executed by the yale & towne mfg. co., stamford, ct. the ornamental cast iron backplates and matching doorknobs feature a dazzling array of organic and geometric design motifs in the form of rings or medallions in low relief. the rare oversized monogrammed escutcheons were apart of a larger "suite" of stock exchange hardware consisting of oversized push plates, passage door backplates, smaller utility closet door backplates, window pulls, mail slots and pull handles. the cast iron backplatea and matching doorknobs retain the original bower-barff "rust-proof" backed enameled finish. incredibly crisp and sharp detailing evident. the yale & towne logo is stamped on the backside of the escutcheon. built on the site of the first brick building in chicago (1837), the 13 story steel frame chicago stock exchange building was designed by the architectural firm of adler and sullivan with falkenau & company as general contractors. the building was completed in 1894 at a total cost of $1,131,555.16. the stock exchange contained 13 stories with the single basement containing both pile and caisson foundations (the latter were used don the west party wall). the building contained 480 offices. the stock exchange was the second largest commission awarded to sullivan and adler (the largest being the auditorium hotel and theater). the building's exterior was outfitted with ornamental buff-colored terra cotta designed by sullivan and fabricated by the northwestern terra cotta company. the structural system consisted of fireproofed steel framing. the first floor was treated on the exterior as basement, with the second and third floors as an arcade, bay windows extended from the fourth through the twelfth floor and the thirteenth contained a colonnaded ribbon of windows topped by a projecting cornice with a richly worked surface. the interior contained shops on the ground floor with offices on the upper floors of the main block and wings. the elevators were located at the center of the building. the trading room occupied one-half of the second and third floors. the two sets of stairways were found on floors 4-13. the highly stylized staircase was comprised of copper-plated ornamental iron, oak railings and white marble treads. when the stock exchange moved in 1908, the trading room was converted into office space and later bank. during the course of demolition in 1972, photographer and activist richard nickel was working to salvage ornament the building when the unstable structure collapsed and he was tragically killed. as a tribute to nickel from and sullivan, sections of the trading room stencils, molded pilaster capitals, and art glass were preserved and in 1977 the art institute created a complete reconstruction of this significant room in a new wing of the museum. at the same time, the monumental entry arch of the stock exchange was erected on the museum grounds near the corner of monroe street and columbus drive.
-
You Might Also Like
WORDLWIDE SHIPPING
If required, please contact an Urban Remains sales associate.
NEW PRODUCTS DAILY
Check back daily as we are constantly adding new products.
PREMIUM SUPPORT
We're here to help answer any question. Contact us anytime!
SALES & PROMOTIONS
Join our newsletter to get the latest information

