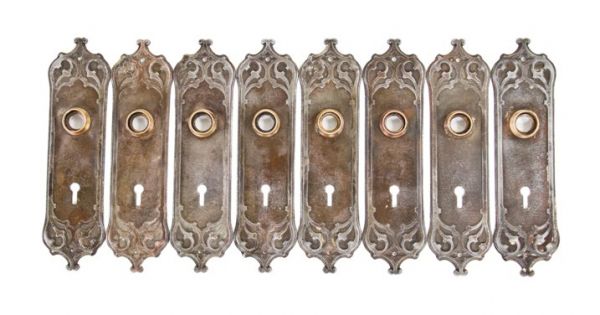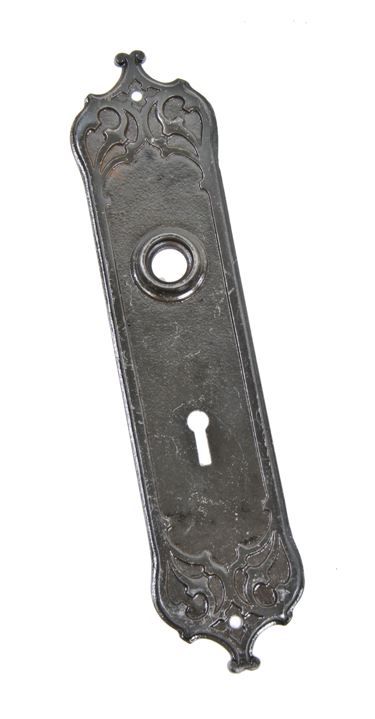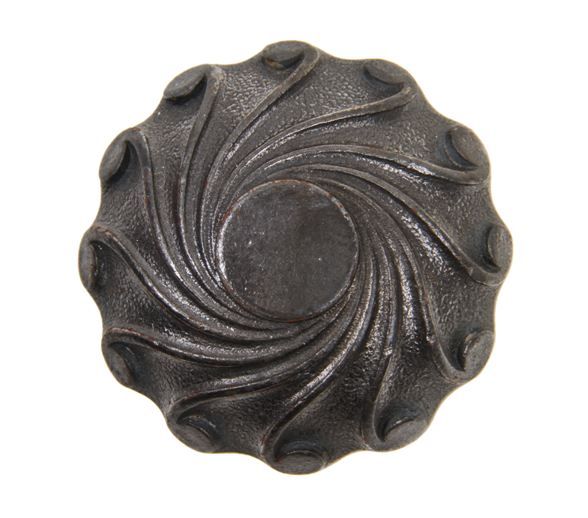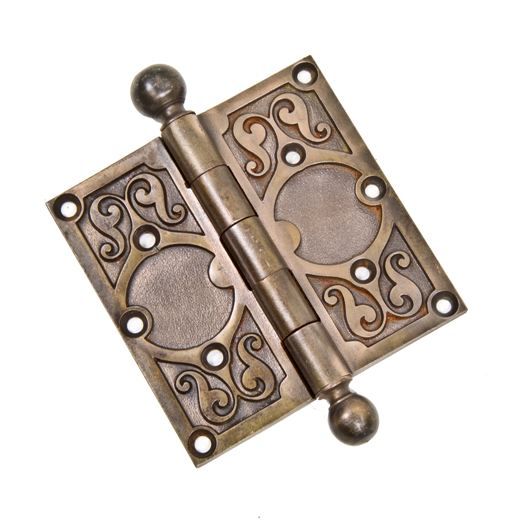large lot of matching american 19th century interior monadnock building closet or utility door cast iron doorknob backplates
SOLD
Out of stock
SKU
UR-13069-12
burnham & root, architects
group of matching late 19th century ornamental cast iron interior utility and/or closet door backplates removed from the c. 1889 monadnock building designed by architects burnham and root. each backplate features intricately designed gothic design elements and/or tracery in relief. manufactured by the reading hardware co., reading, pa. the monadnock building is a historic proto-skyscraper in the loop district of downtown chicago, illinois. it is arguably the world's first skyscraper. the monadnock is the tallest commercial building in the world with masonry load-bearing walls. it is located at 53 west jackson blvd. the seventeen-story building stands 197 feet tall. the northern half was designed and built by burnham & root in 18891891; the southern half was designed and built by holabird & roche in 18911893. the northern half of the monadnock represents the last chicago skyscraper built using load-bearing wall construction; in order for the structure to support its own weight, the walls at the base of the structure are six feet thick. the building was so heavy that it sank into the ground after it was built, requiring steps to be installed at the entrances. the walls then curve in slightly at the second story, and flare out at the top of the building, lending it a form similar to that of an egyptian pylon. architect john root's initial plans for the building included additional egyptian embellishment, but the developer insisted that the building have no ornament. the southern half of the building was built using the more technologically advanced steel frame construction, which allowed narrower piers and wider windows. the radical difference in construction between the two halves marks the building's place in architectural history at the end of one building tradition and the beginning of another. the building's name is taken from the new hampshire mountain that gave its name to the geological term indicating a freestanding mountain surrounded by a plain. measure approximately 8 x2 inches. priced for the lot.
You Might Also Like
WORDLWIDE SHIPPING
If required, please contact an Urban Remains sales associate.
NEW PRODUCTS DAILY
Check back daily as we are constantly adding new products.
PREMIUM SUPPORT
We're here to help answer any question. Contact us anytime!
SALES & PROMOTIONS
Join our newsletter to get the latest information




























