looking back at metropolitan hall (pabst tavern) through three panes of colored cathedral glass
This entry was posted on January 21 2015 by Eric
just the other day i was reorganizing some of the artifacts in my "sentimental" storage boxes housed in my personal collection. most of the diminutive artifacts date back to 2000-2005, when i was still employed as a research scientist, but living a dichotomous lifestyle where my alter ego was avid photographer of urban decay and demolition site salvager.
i look back fondly on scraping together the money needed to purchase airline tickets with "flip of a coin" departure/arrival times (offered by priceline) that would take me from the laboratory bench at the university to the hostels in harlem. closer to home, i spent a great deal of time deconstructing the historic andrew riverside church (1891) with minneapolis-based city salvage in 2002. even in my hometown of la crosse, i was given a weekly update by a sympathetic city worker who had access to the demolition permits being pulled on houses destined for the wrecking ball. i would travel from minneapolis to la crosse in a heartbeat if a structure of significance was going to be demolished.
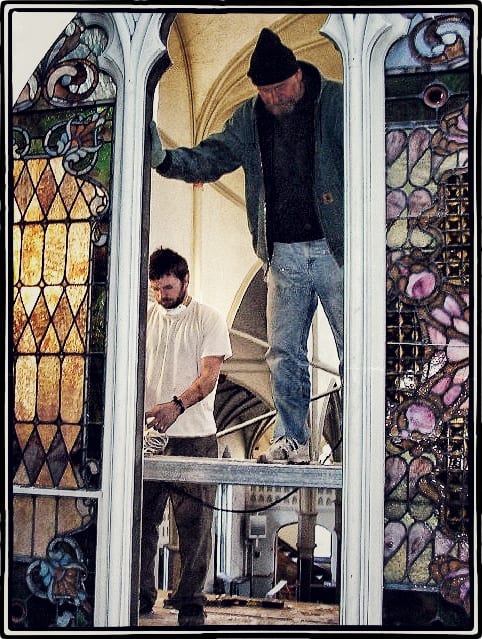
when i moved to chicago in the summer of 2005, i was almost immediately tortured to death when i was working at the university of chicago, where out my office window, a whole block of graystones were being leveled for the new molecular pediatric building that would be built shortly thereafter. how i wished i could have been there during the day when demolition was happening right before my eyes!
for a few weeks, i would finish my experiments and data gathering, then immediately run out of the lab and into the rubble, where i would negotiate with workers remaining on site to secure artifacts to supplement my income or add to my ever-growing collection. to this day i believe a giant fluted limestone pilaster is resting in a gated area behind an old apartment i lived in when i resided in hyde park working as a staff scientist.
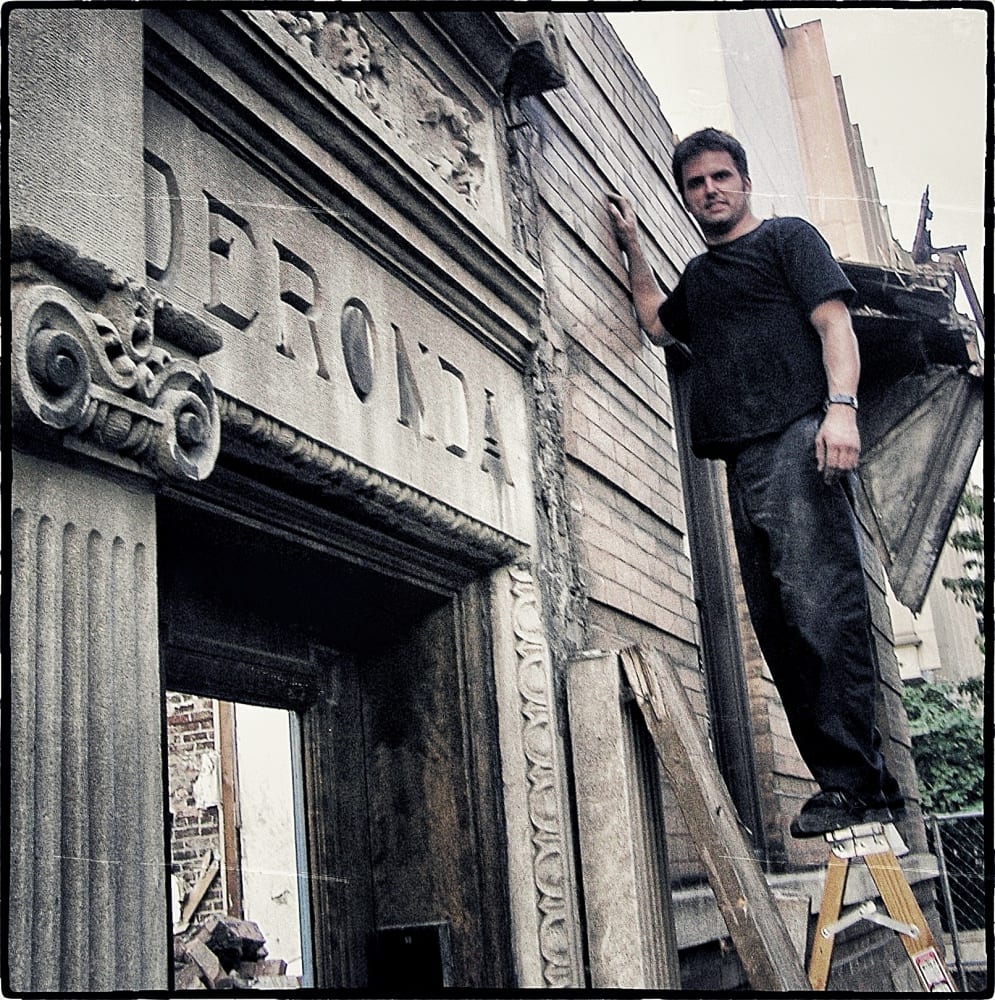
however, and perhaps one of the most memorable and heartbreaking stories prior to, or shortly after i established urban remains, involved a trip to milwaukee, where i encountered a rather unusual and sad looking queen anne style building that had suffered a horrific fire that lead to its eventual demise and subsequent demolition. i will go into much greater detail about the history surrounding this tavern shortly, but first i need to provide my personal connection to the building.
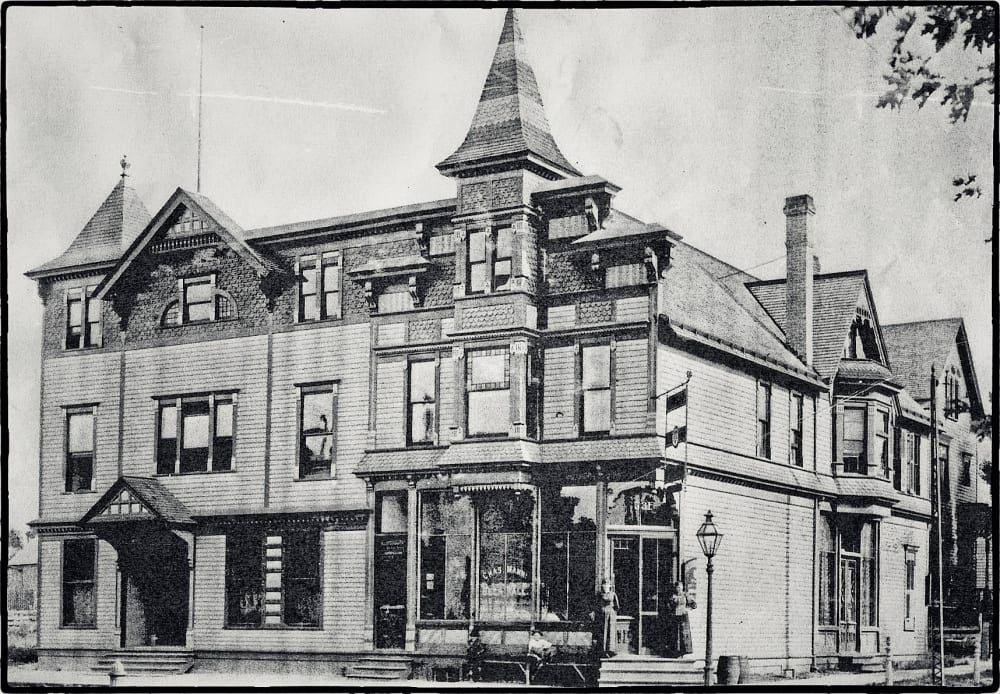
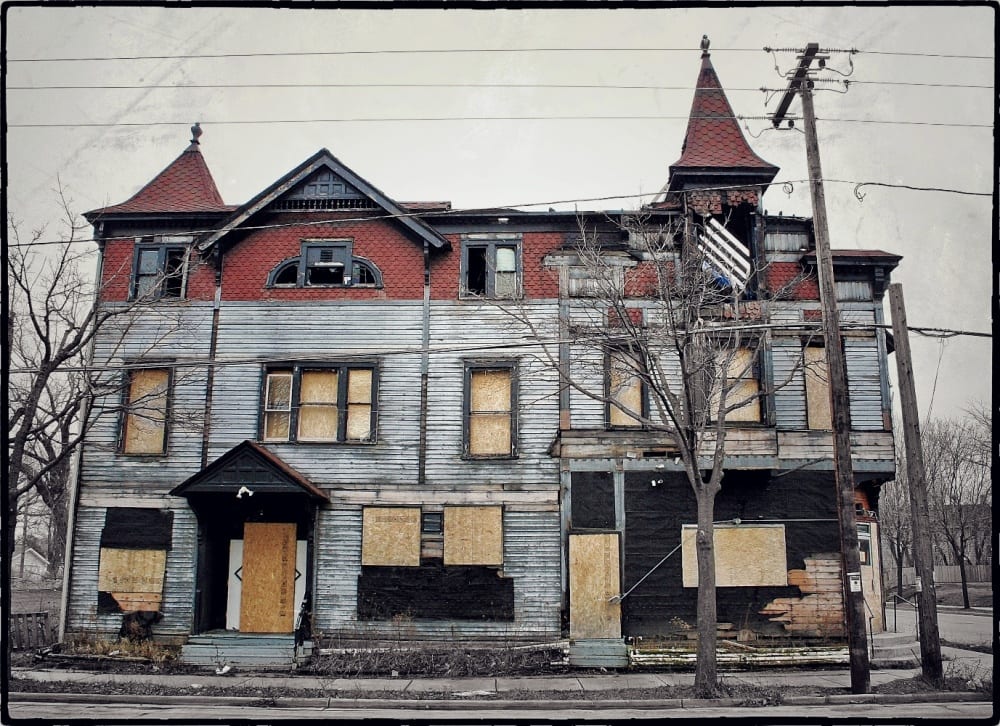
the bright orange stickers issued by the city stating that this property would be "razed and removed" was clearly an impending death sentence, but as to the exact day the demolition would happen i did not know. since the building was wide open, i ventured inside, taking images along the way. it was quite dark, very unstable and so much of it was burned beyond recognition that it was virtually impossible to capture any satisfactory images.
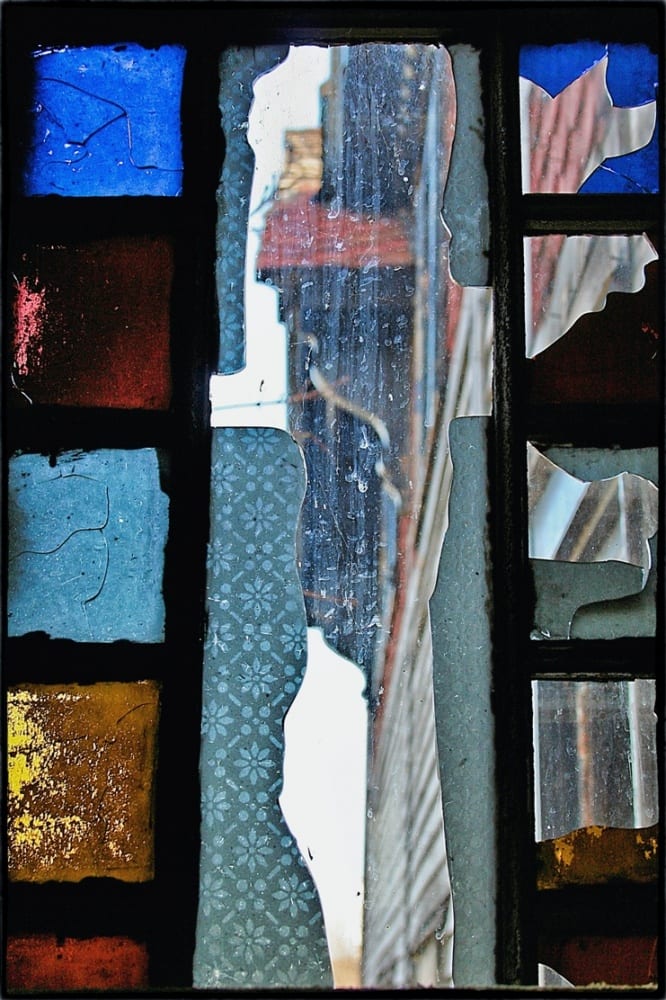
since i just presumed that this building would be long gone when i came to milwaukee on a future visit (which was often) i desperately wanted a memento to remind me of the experience, which is hard to describe in words. the intense fascination and excitement i felt when i first discovered this building, along with hours spent exploring the interior were unlike anything else. there was an overwhelming feeling of desolation all around me, that ushered in a tremendous sense of calm, which sustained my attention directed at carefully documenting or perhaps more so, taking in everything that attracted me to this building. there was no one around, surrounding buildings were demolished long ago, and it was so gloomy out. i felt time had ground to a halt so i could freely explore this building with absolutely no distractions. it was surreal to say the least.
when i stood within the projecting bay or oriel on the second floor, which contained large corbels below and terminated at the attic's roofline, i was surrounded by a three-sided window configuration, with each sash containing solid-colored cathedral roll glass squares divided by simple wood muntins. the much larger central panes of glass were treated with elaborate acid-etched designs that were badly damaged to the point where only shards of glass clung to the window frames. most of the colored glass squares were broken as well. however, i managed to secure three panels free from damage and placed them in my camera bag. after taking additional photos of the exterior and interior, i left the building and headed home.
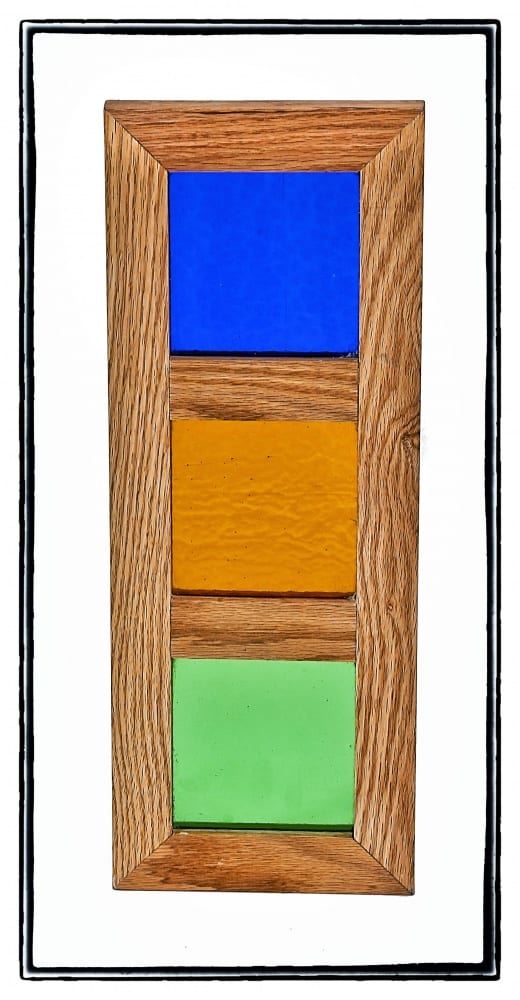
the three cathedral roll solid colored glass window sash diminutive panes were salvaged from a badly damaged three-sided bay or oriel containing one-over-one muntin or multi-pane sash windows as a result of a devastating fire that led to the structure's demolition.
the metropolitan social hall with integrated pabst tavern, commonly referred to as "the met," was designed by architect otto strack, who was one of the most notable and well-respected architects of milwaukee during that time period. in 1886, strack was a self-employed architect based in chicago, where he was involved in designing several buildings before moving to milwaukee two years later where he accepted a position as supervising architect of the pabst brewing company.
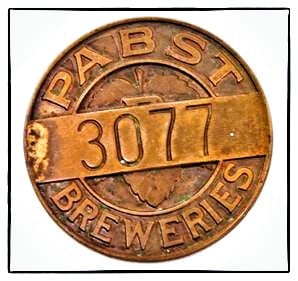
early 20th century cast or stamped bronze metal workman's identification pin
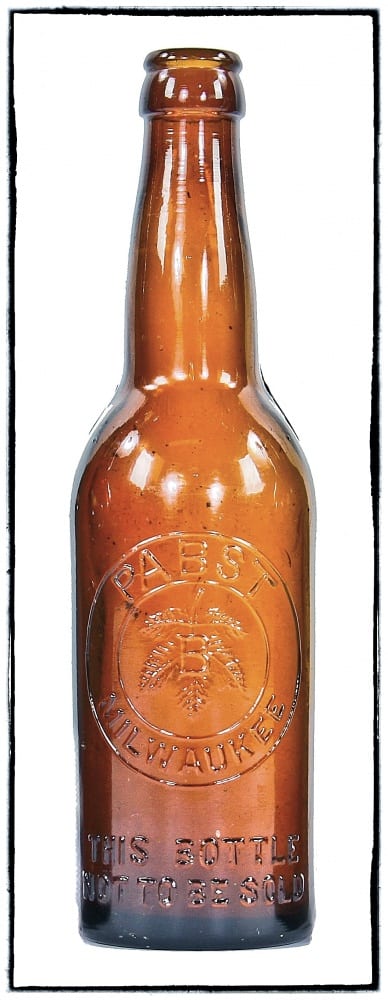
original c. 1910-15 pre-prohibition dark amber glass machine-made pabst beer bottle with tapered neck, proprietary embossed logo and tooled finish.
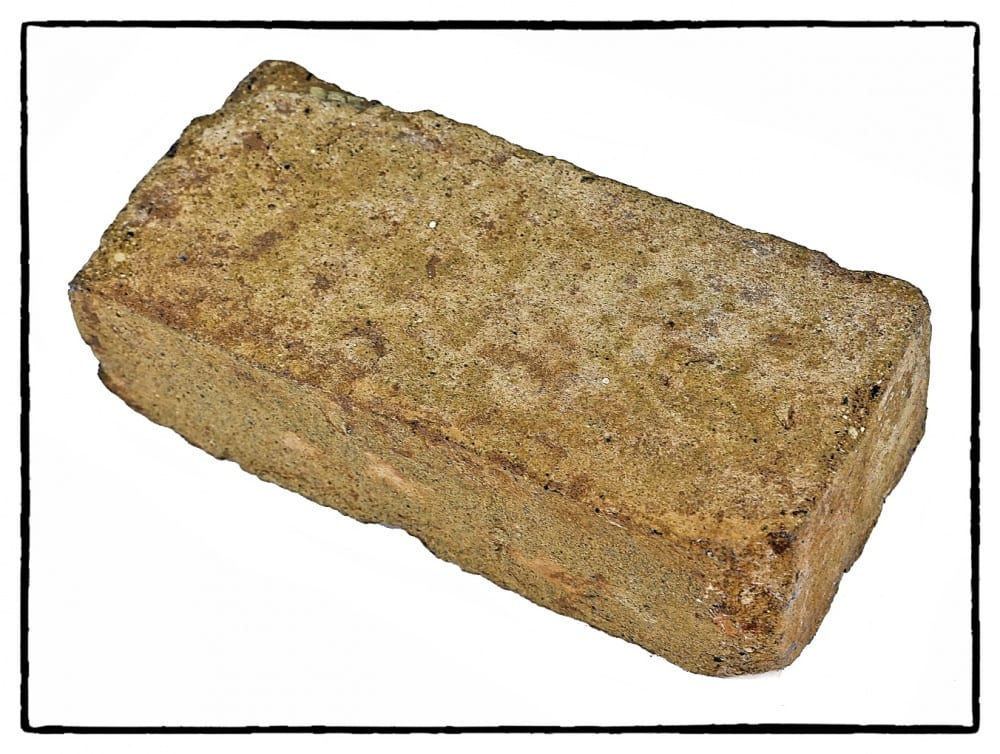
"cream city" break from a demolished pabst bottling building once standing within the brewery's sprawling complex.
during his tenure with pabst, he oversaw the construction of several wood-framed (including the metropolitan) and brick corner taverns in milwaukee and chicago. in addition, he supervised the construction of the pabst building, mlwaukee's first skyscraper designed by archtect solon s. berman. his most notable commission was the pabst theater (extant) constructed.
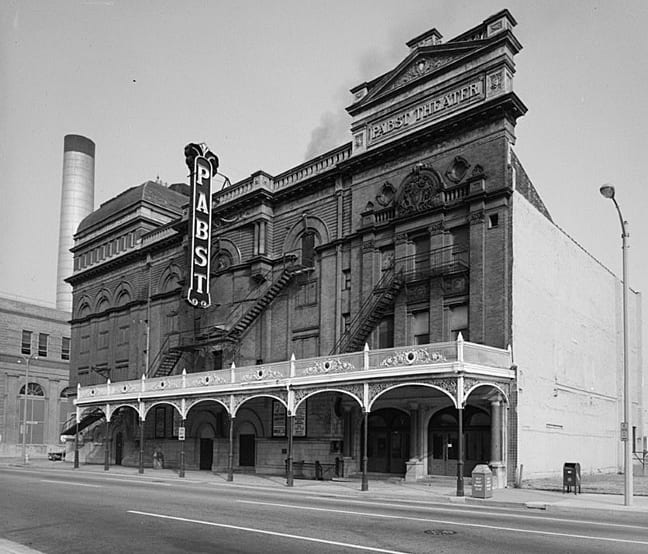
in 1895. despite leaving pabst to open his own architectural firm, the theater represented his continued involvement with the beer baron. looking back, strack acknowledged that the pabst theater was his greatest achievement. he died at the age of 78 in 1935.
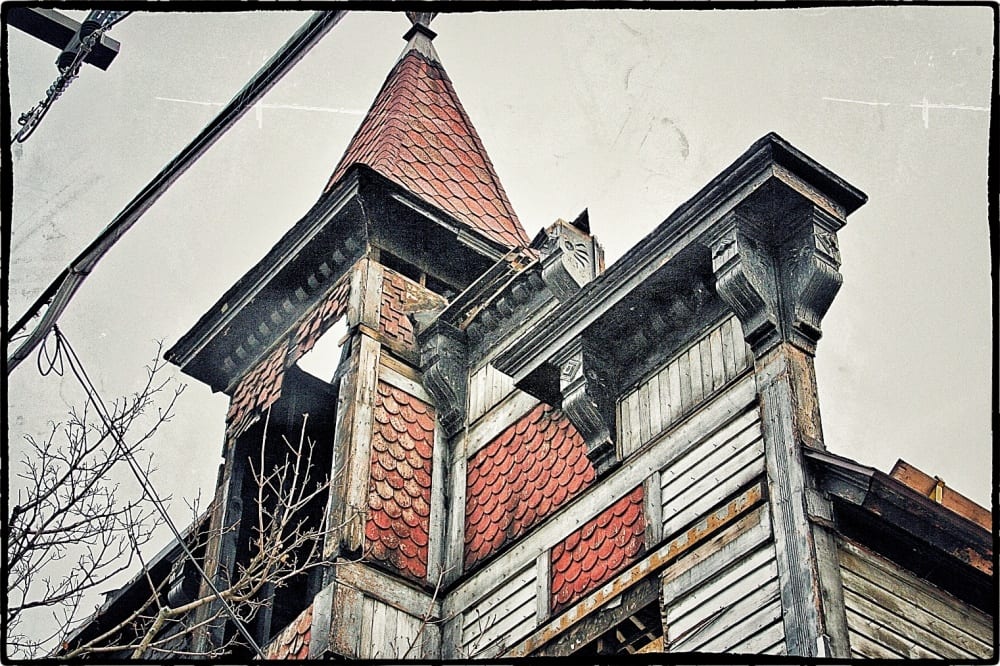
the pabst tavern was widely considered a significant representation of a brewery-owned milwaukee corner tavern constructed in the american victorian queen anne style (the only building utilizing this style of architecture for their taverns). the 19th century tavern was constructed in 1890-91, which was a remarkably competitive time where breweries including schlitz, blatz and miller were all vigorously securing corner lots to erect saloons that would anchor their presence in the surrounding neighborhoods, filled with patrons that were served only their brand of beer. pabst tavern was used as a saloon and dance and/or social hall for nearly all of its existence, with the exception of prohibition and a brief time later when the hall was used as a church in the 1960's.
the asymmetrically configured queen anne style pabst tavern was a two-story (with attic) framed wood structure originally outfitted with a painted wood clapboard exterior. the fret-sawn and spindled gabled and flat step-down roof cornice embellishment was topped by two opposed towers or pyramidal-shaped pitched roofs that were treated with ornamental copper ball-shaped finials.
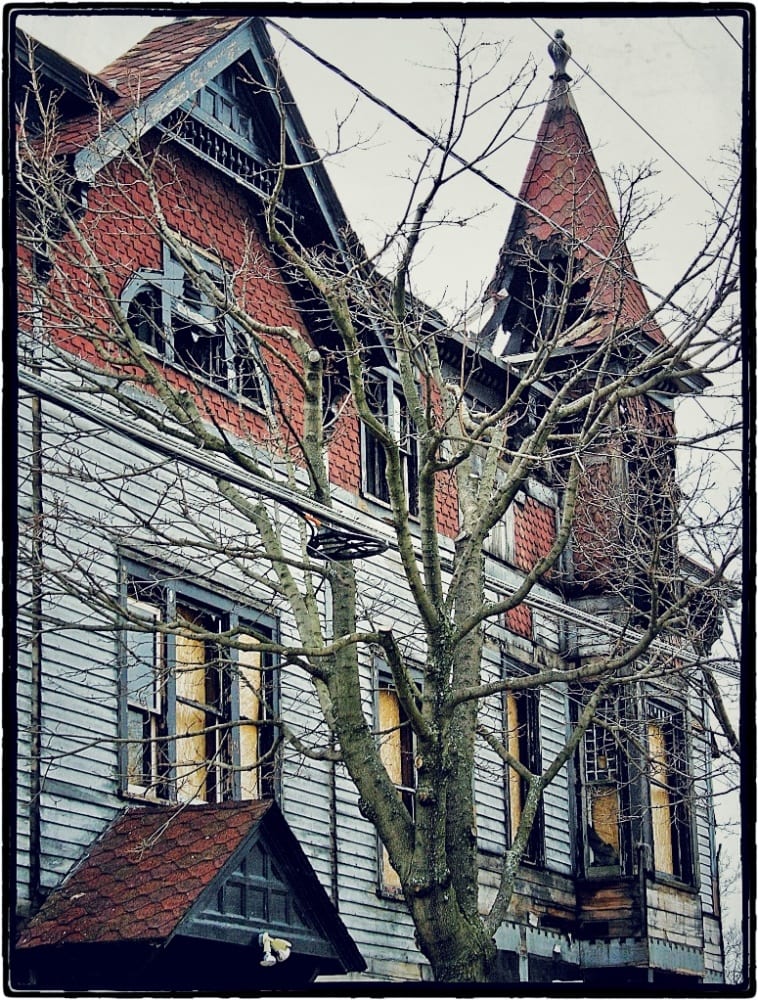
the corner entrance contained two oversized solid wood corbels or brackets with deeply incised floral ornament. the main entrance contained a protruding pediment with double doors, transom and flanking large plate glass windows that were centered below the
second story bay or window, supported by additional ornamented wood brackets. (long since altered). the one-over-one and two one-over-one muntin wood sash windows contained several small square-shaped cathedral glass panels of solid colored glass with seeds and other crudity from fabrication.
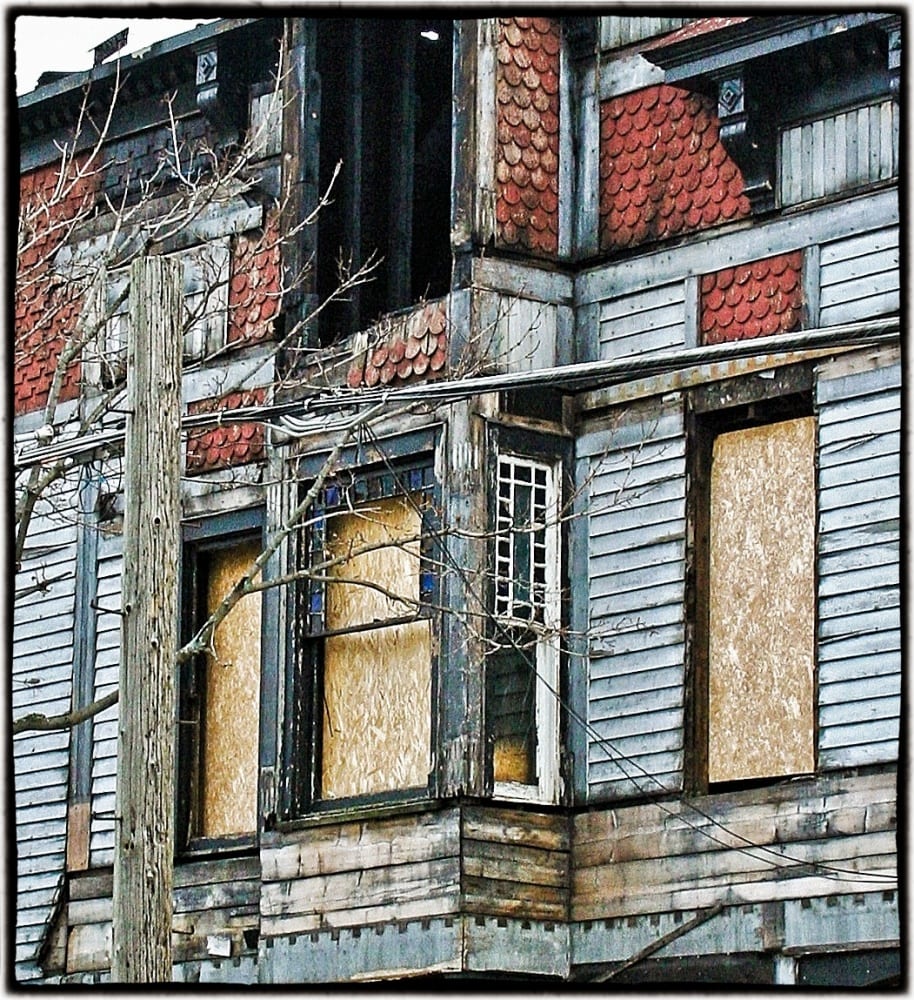
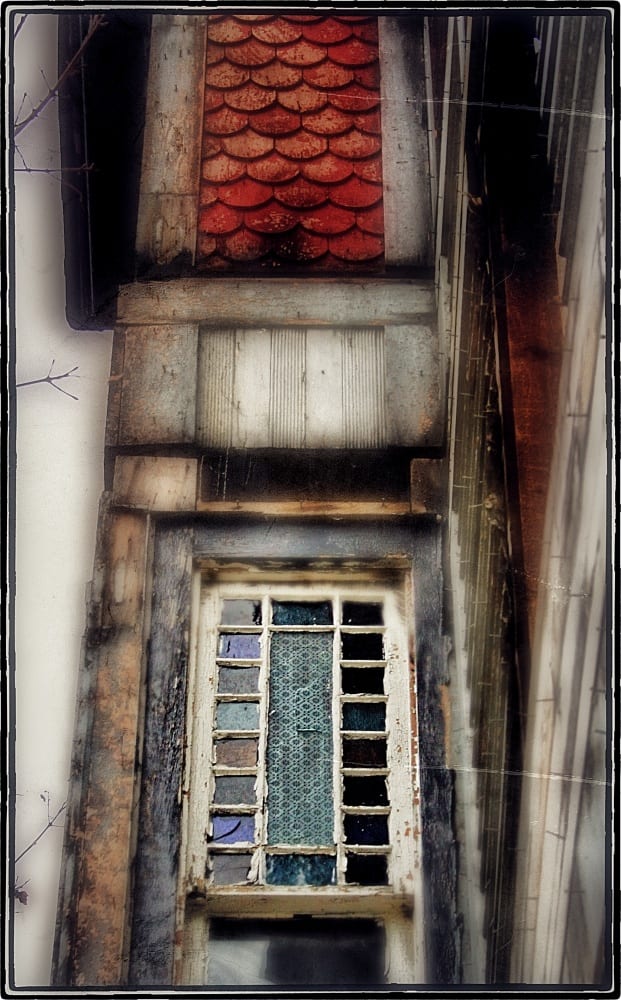
the installation of asphalt siding (and shingles) in 1945 covered over the clapboard, which concealed, and actually protected the deteriorating clapboard that contained an original early brightly colored hand-painted miller sign advertisement applied directly to the clapboard.
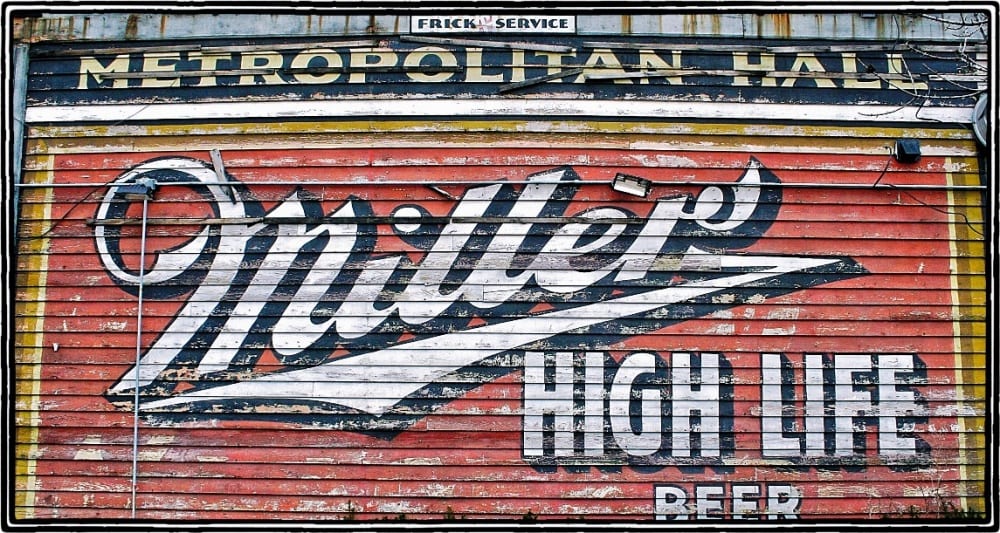

in 1908, much of the framing (i.e., studs and joists) in the social hall were replaced and underpinned with concrete. the tavern portion of the building was underpinned with concrete block in 1928. the interior was badly damaged from the fire, with the exception of the solid oak wood staircase and fragments of art glass left intact in their respective windows. amazingly, near the stage area, ruby red exit globes, dating from the 1920's were still intact.
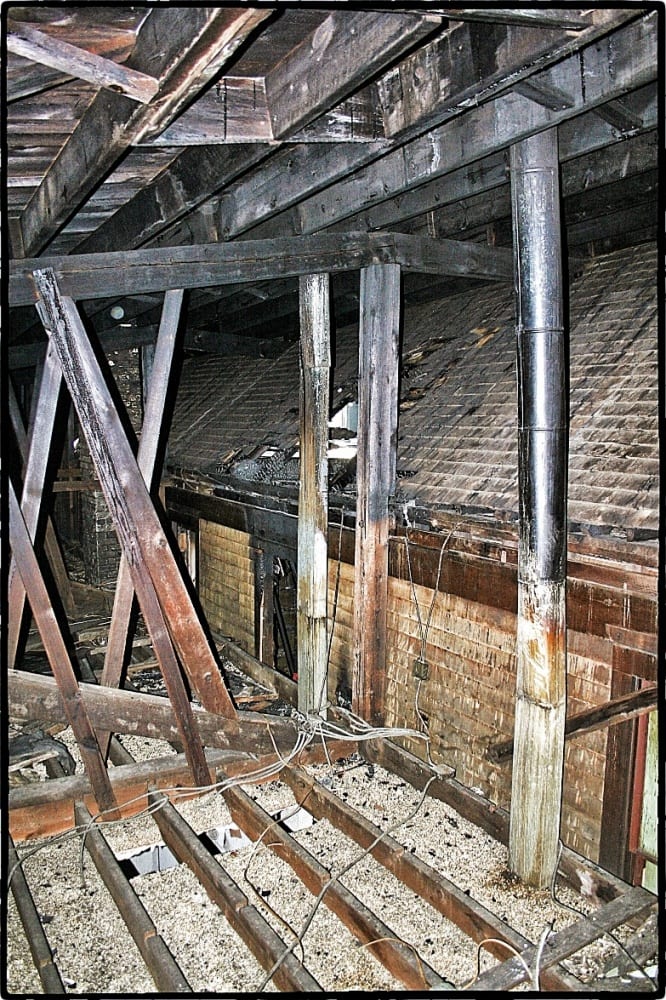
unfortunately the painted miller sign could not be saved due to the site wrecker's failure to recognize and/or care about its importance. despite receiving a barrage of offers, in the form of monetary compensation to buy time for the sign to be removed by myself and a few others that resided in milwaukee, the pre-prohibition hand-painted sign was completely destroyed. the two images showing the tavern (and sign) being demolished, were taken by friends of mine who were limited to documenting the loss.
i was fortunate enough to revisit the building when the siding had been removed in preparation for demolition. there, i spent a great deal of time photographing (see above) the exposed clapboard sign from top to bottom and side to side. at the time i thought either myself or someone would contact the wrecker to remove the sign before demolition was set to begin. clearly, that did not happen as evidenced by the painful imagery depicted below.
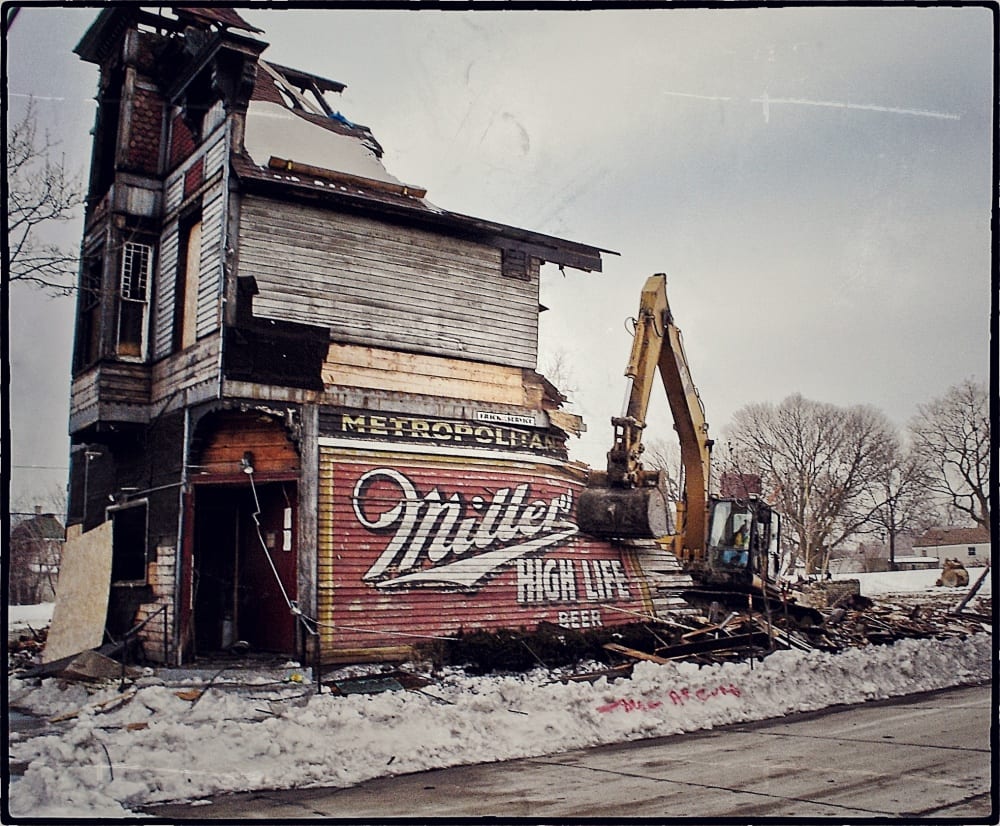
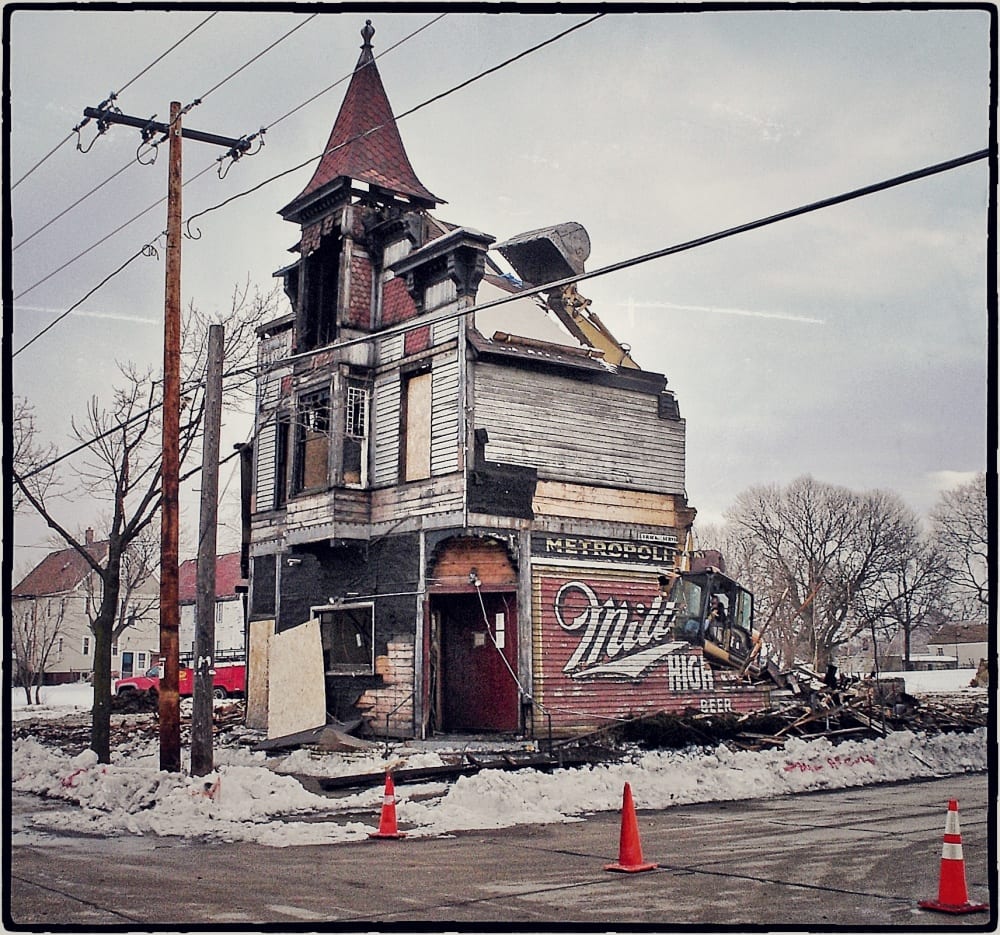
during pabst’s thirty-year ownership of the corner building, they leased it to a variety of barkeepers who occupied living quarters on the uppermost floor. these proprietors included: charles mann (1890-1891); jacob blum (1894-1897); william guetzlaff (1898-1901); mrs. william guetzlaff (1902); gustav marien (1903); august j. schwerin, jr. (1904); louis blank (1905-1910) and emil kruse (1911-1921).
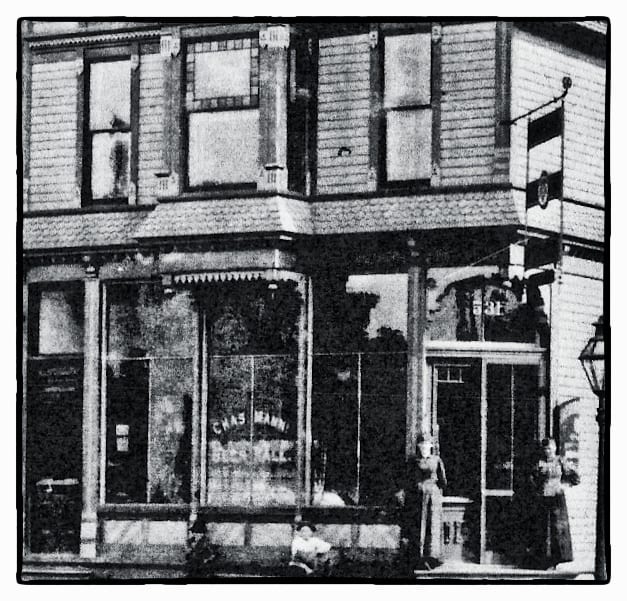
during prohibition, the proprietors included: louis j. schoeneck (1922); emil holland (1923-1924); charles j. heicher (1926-1927) and charles h. gibbs (1929), which operated the former-tavern as a “soft drink parlor." for the next several decades the metropolitan operated under new ownership time and again, along with several poorly conceived and damaging alterations to the exterior and parts of the interior. incredibly, several interior and exterior architectural characteristics dating back to the building's construction, survived mostly intact.
as i continue to rummage through my boxes containing seemingly random objects i have carried with me long before i launched urban remains, i hope to discover additional artifacts where the story or narrative surrounding the object(s) far surpasses the importance of the artifact itself; which in this case, consisted of three small pieces of colored glass installed in a newly-built custom wood frame.
update as of 4-18-2016:
i recently acquired an addition multi-pane "queen anne" style window sash that was salvaged from the old taven or hall long before it was demolished. sadly, several original cathedral glass panes were removed and/or damaged, so the window is presented with solid color panes original to the window and/or time the structure was completed.


This entry was posted in , Miscellaneous, Salvages, Bldg. 51, New Acquisitions, Sales and Promotions & Bldg. 51 Feed on January 21 2015 by Eric
WORDLWIDE SHIPPING
If required, please contact an Urban Remains sales associate.
NEW PRODUCTS DAILY
Check back daily as we are constantly adding new products.
PREMIUM SUPPORT
We're here to help answer any question. Contact us anytime!
SALES & PROMOTIONS
Join our newsletter to get the latest information
























