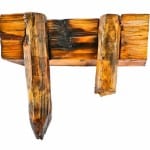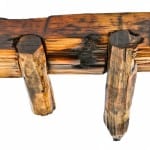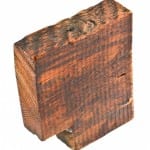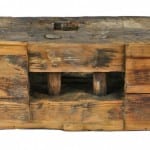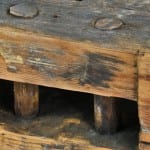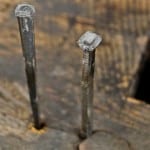demystifying the history behind a two-story wood frame cottage during its demolition
This entry was posted on January 26 2015 by Eric
there wasn't anything (i.e., exterior or interior architectural artifacts) worth salvaging from this rather humdrum looking 19th century two-story wood frame cottage during a walk-through days before demolition was to begin. regardless, a few days later i returned and spent the greater part of an afternoon photodocumenting the house being wrecked. when the backhoe pulled down the enclosed porch (an addition from the 1920's) and exposed the structural members of the rear elevation, i was nearly stunned to witness the use of heavy timbers being utilized as sill and/or wall plates at both the foundation and second story level. furthermore, the notched beams were interconnected with tongue and groove joinery and mostly reinforced with faceted and tapered wood pegs with the addition of a few large cut nails here and there.

close up of a circular-sawn timber (resting on two dimensional studs) with exposed tenon
according to city records (i.e., cook county assessor's office), the house was constructed in 1906, but in light of the construction methodology during the demolition, that date is simply wrong. i rarely bother utilizing that site to obtain a "date stamp" since virtually every property i have looked up in my research and preparation for a posted demolition is quite unreliable at best.
fortunately there are plenty of other tools that i use to achieve a far better degree of accuracy. when i reviewed multiple sanborn insurance maps, i was surprised and utterly confused to see the presence of a brick residence located on the lot, which was demolished sometime around 1900. the circumstances surrounding the arrival of the wood-framed residence in its place merits further study.
a shadow of the non-extant brick structure is still visible along the brick party wall of the residence located on the next lot over. perhaps the non-extant masonry structure was an addition or served some other purpose. the sanborn maps didn't make it crystal clear. my "gut feeling" as of this writing is that the house is/was simply a "transplant" that moved from a nearby lot.

intact notched sill beam comprised of yellow pine wood. the backhoe operator successfully extracted the beam and placed it near our awaiting truck. it will be brought back for further analysis and photo-documentation.
the construction methods and materials used are quite fascinating to say the least, but i will explore this subject matter in a later post.

detail of horizontal framing timber containing a hand-hewn section (shaped with an adze)
since the recently revised salvage protocol (see earlier posts) has now been implemented after completing work at the john kent russell house, i managed to secure a good sampling of materials used to construct this house. the studio images reveal the exact saw markings, square nail profile, wood pegs used in conjunction with joining the sill plates and so on.

the mid-sized excavator quickly reduces the wood framed dwelling to rubble.
when we revisit the site during excavation of the lot, i will spend more time exploring the privy i discovered behind the house. the soft and sunken patch of land that i poked and prodded at revealed an early cast iron manhole or vault cover supported by cut limestone segments that surrounded the brick-lined privy. i ducked in for a moment and managed to retrieve what turned out to be an 1863 penny, a clay pipe fragment, glass shards, etc. when time permits and i have the assistance of the backhoe, i hope to find pontiled mineral water or carbonated soda bottles with embossed markings reflecting chicago area bottlers. in the meantime, the hole was temporarily filled until we return.

caught shortly before lowering myself into the privy.

the residential brick-lined privy exposed after the limestone and cast iron cover were removed.
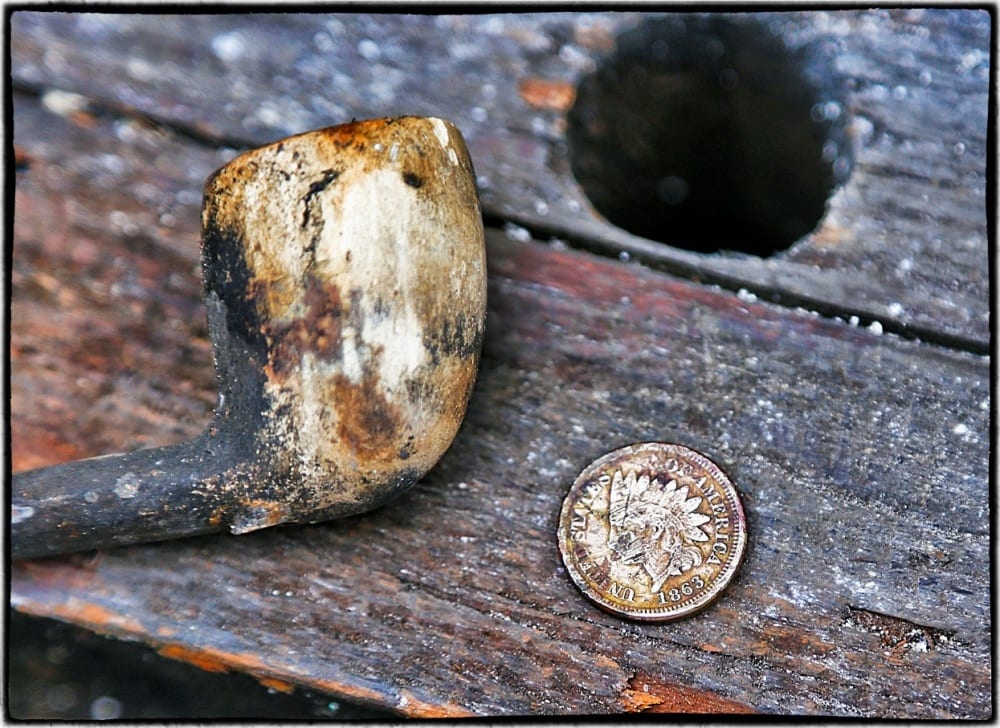
a clay pipe and civil war-era indian head penny discovered in the privy
despite spending the entire afternoon documenting the demolition and salvaging building materials that will produce no monetary value in terms of the business, i found the overall experience to be priceless by discovering an early chicago wood frame dwelling, that otherwise would have gone unnoticed, and what appears to be an "uncleaned" privy that was yielding artifacts dating to the civil war. the photo-gallery below, represents a sampling of structural components removed from the ohio street savage site, where they have been documented, cleaned, and shot in the studio.
This entry was posted in , Miscellaneous, Salvages, Bldg. 51, Events & Announcements & Bldg. 51 Feed on January 26 2015 by Eric
WORDLWIDE SHIPPING
If required, please contact an Urban Remains sales associate.
NEW PRODUCTS DAILY
Check back daily as we are constantly adding new products.
PREMIUM SUPPORT
We're here to help answer any question. Contact us anytime!
SALES & PROMOTIONS
Join our newsletter to get the latest information

