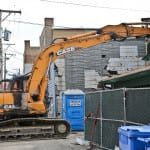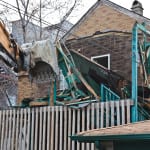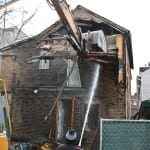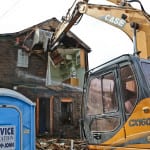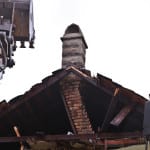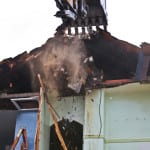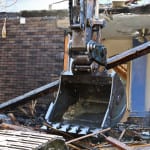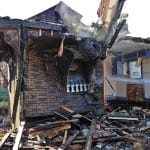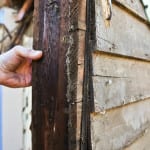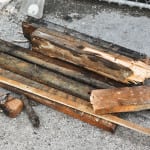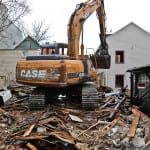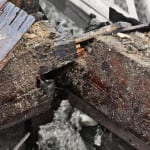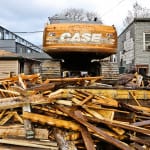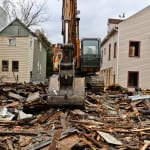harvesting historic building materials from yet another 19th century wood-framed house demolition
This entry was posted on April 29 2015 by Eric
i'm am so utterly exhausted from keeping up with documenting the alarming rate of inner-city demolitions happening week after week, despite redefining my eligibility parameters for seeking study materials from 19th century wood-framed chicago houses within my study period.
extracting samples of wood lath, segments of joists and studs, nails, miscellaneous builders' hardware, sheathing, clapboard, brick, floor boards, etc., is still very much apart of the data collecting protocol, but as of late, i've been infatuated with carefully analyzing the configuration and characteristics of notched sill plates or "beams" used in the "chicago method" of balloon frame construction, with the type or style of joinery being the primary focal point.
-demolished in a single afternoon-
the gallery below represents a wood-framed dwelling constructed sometime in the 1880's (research in progress). the interior of the two story residence had been gutted time and again and the exterior treatment covered over with layers of siding. within minutes however, the remuddlings are quickly stripped away when the excavator rips into the structure. with the original and largely unaltered framing exposed, i'm equally distracted by the rapid destruction of the house, along with trying to capture the hidden building materials used to construct the house long before it was altered through time.
almost three hours later, the house has been completely flattened and i walk around in the rubble pulling out materials of interest. i then closely examine the sill plates and underlying foundation.i quickly deduced that this house was moved from another location, likely around the turn of century (more on that in a future post).
-excavation merits a return trip-
interestingly, i was called back to this location during the excavation where i discovered a privy pit located directly below where the house sat. not only was the privy circular in shape, but like the john kent russell house privy (1855), contained a wood floor. unfortunately, it had been "dipped," likely by a privy vault "scavenger" in preparation of moving the small cottage to the back of the lot where it would serve as a coach house. the three-flat graystone built where the original wood-frame dwelling resided was demolished first, with the cottage brought down shortly after.
This entry was posted in , Miscellaneous, Salvages, Bldg. 51, Events & Announcements, Featured Posts & Bldg. 51 Feed on April 29 2015 by Eric
WORDLWIDE SHIPPING
If required, please contact an Urban Remains sales associate.
NEW PRODUCTS DAILY
Check back daily as we are constantly adding new products.
PREMIUM SUPPORT
We're here to help answer any question. Contact us anytime!
SALES & PROMOTIONS
Join our newsletter to get the latest information

