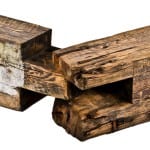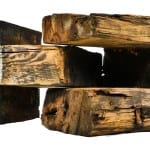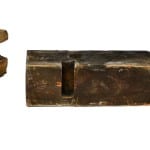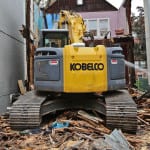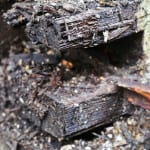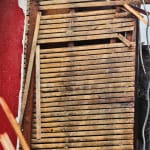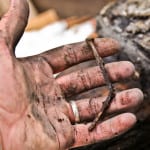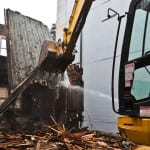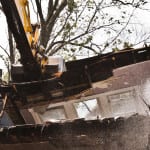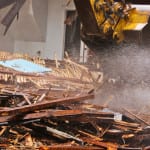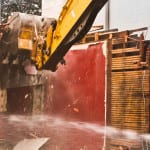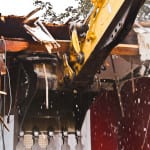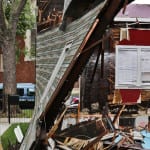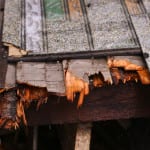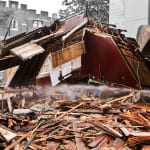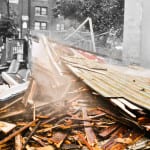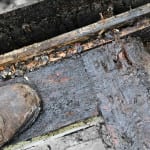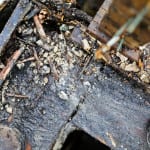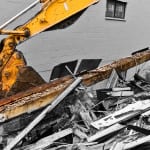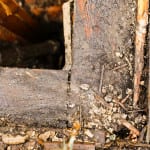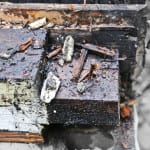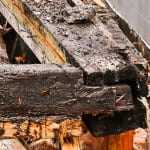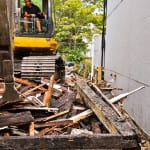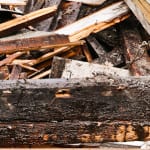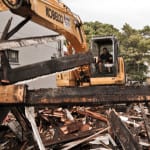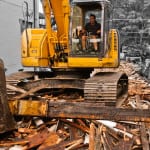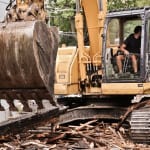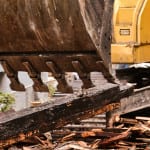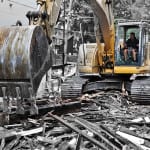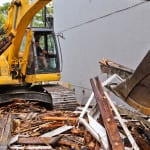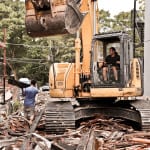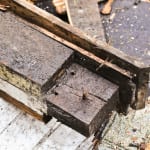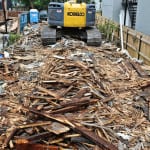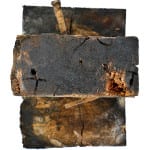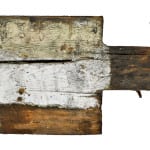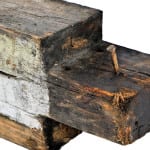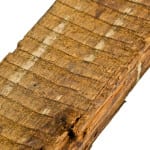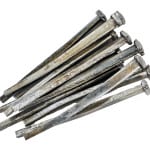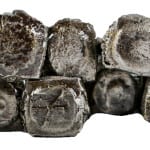another transplanted 19th century wood-framed house on mozart reduced to rubble in a matter of hours
This entry was posted on August 18 2015 by Eric
every morning i'm hit with an email notification detailing the number of city of chicago demolition permits issued for 19th and early 20th century residential and commercial structures alike.
 as i review each and every permit issued, i increasingly feel an urgent self-induced pressure to seek out and document the structures that captivate me, whether they are unidentified pre-fire chicago cottages containing important building materials for use in the upcoming "deconstructing chicago book," or architectural artifacts that can be rescued and sold through urban remains.
as i review each and every permit issued, i increasingly feel an urgent self-induced pressure to seek out and document the structures that captivate me, whether they are unidentified pre-fire chicago cottages containing important building materials for use in the upcoming "deconstructing chicago book," or architectural artifacts that can be rescued and sold through urban remains.
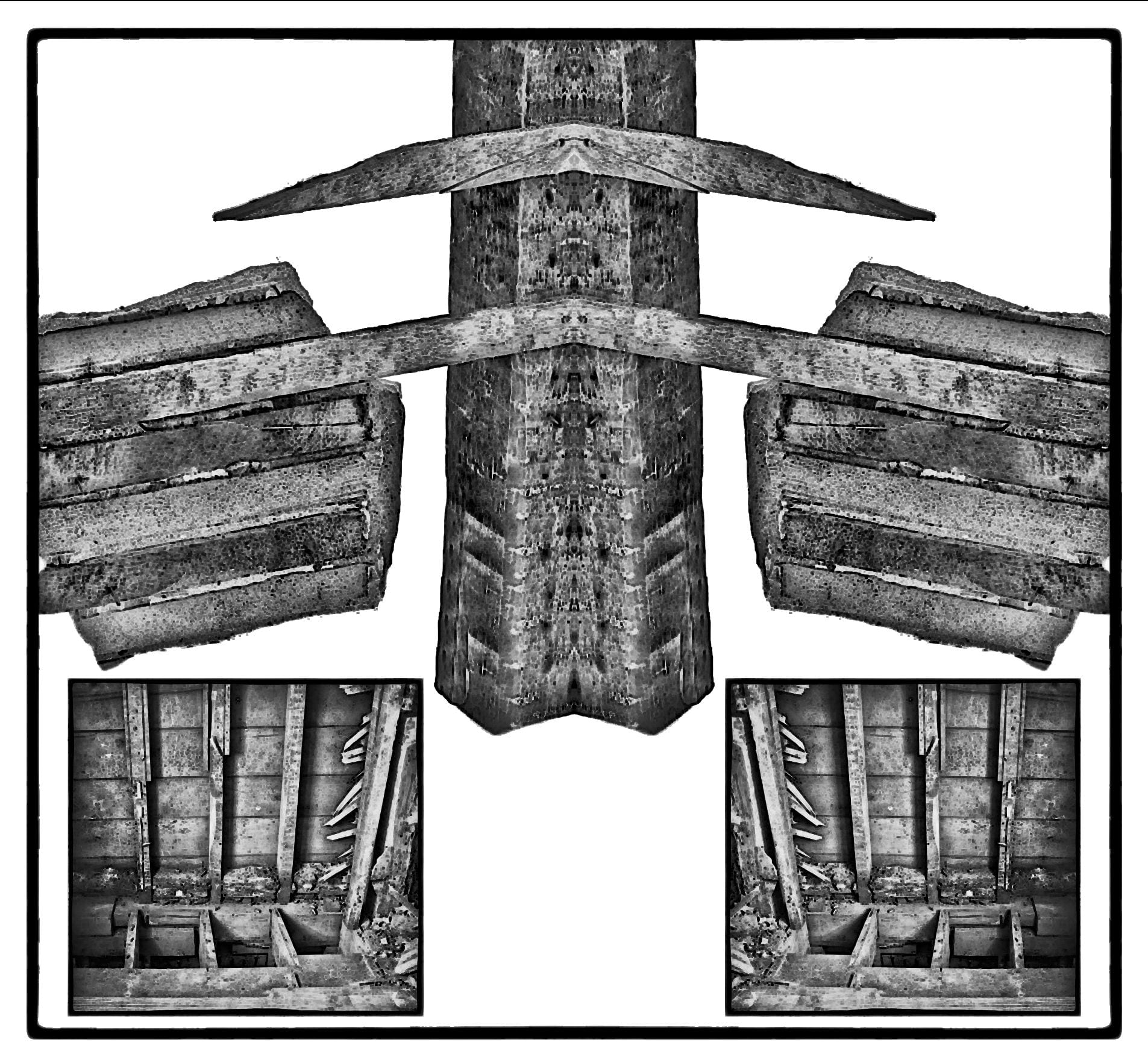
in other cases, there are no structures on the site. instead, the permit is issued to excavate a parcel of land that, depending where it is located, may hold buried artifacts left behind by chicagoans from a very different time period. when i secure the salvage or digging "rights" to the excavation, i hope to find untouched privy pits, bottles, or at the very least, fragments that will contribute to the "unearthing chicago" book, due out later this year.
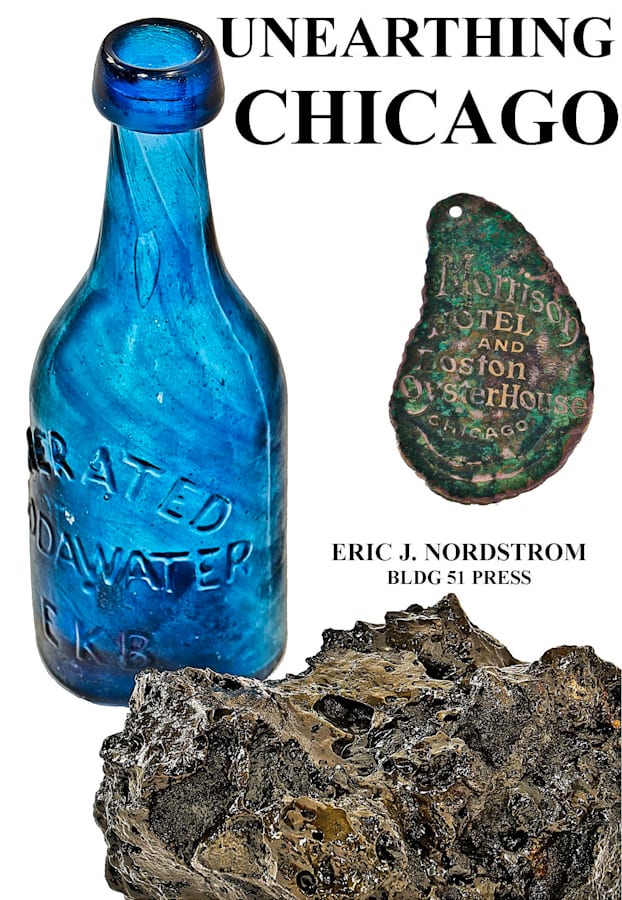
the most recent demolition permit was issued to raze a wood-framed cottage located (or rather relocated), to a plot of land along mozart street. the exterior and interior had been heavily modified over the years, so there was nothing of interest in terms of reusable salvage (e.g., paneled doors, stained glass, millwork, etc.).
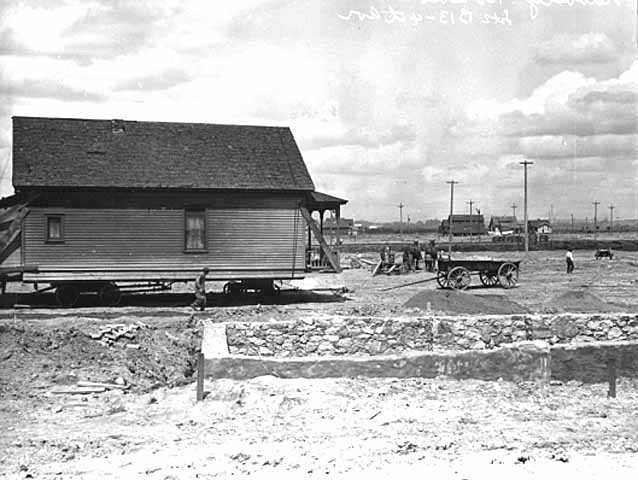
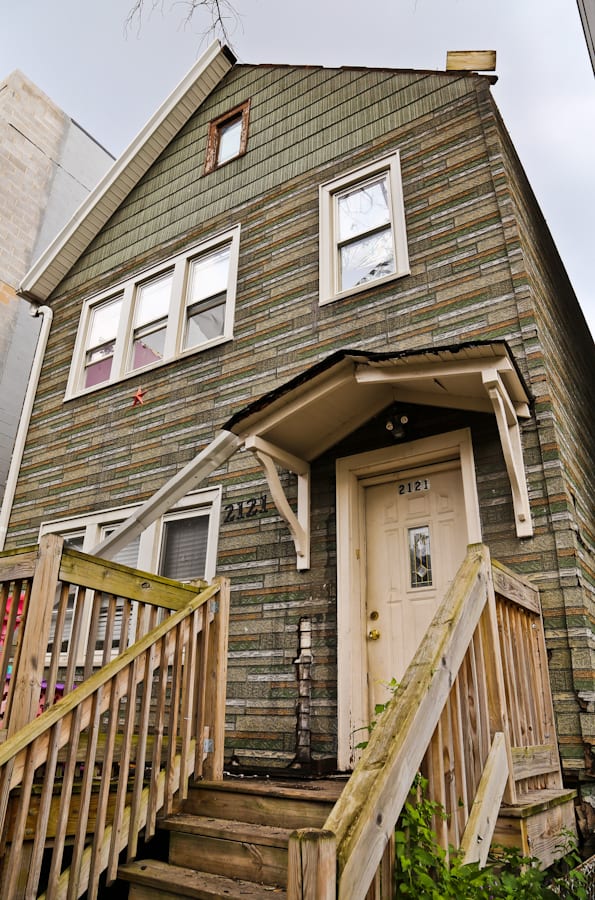
however, when beams were discovered, i immediately got into the company truck and made my way to the site. by the time i arrived the house was nearly gone, but the sill plates were largely exposed and ready for extraction with the help of the wrecker, who i befriended long ago.
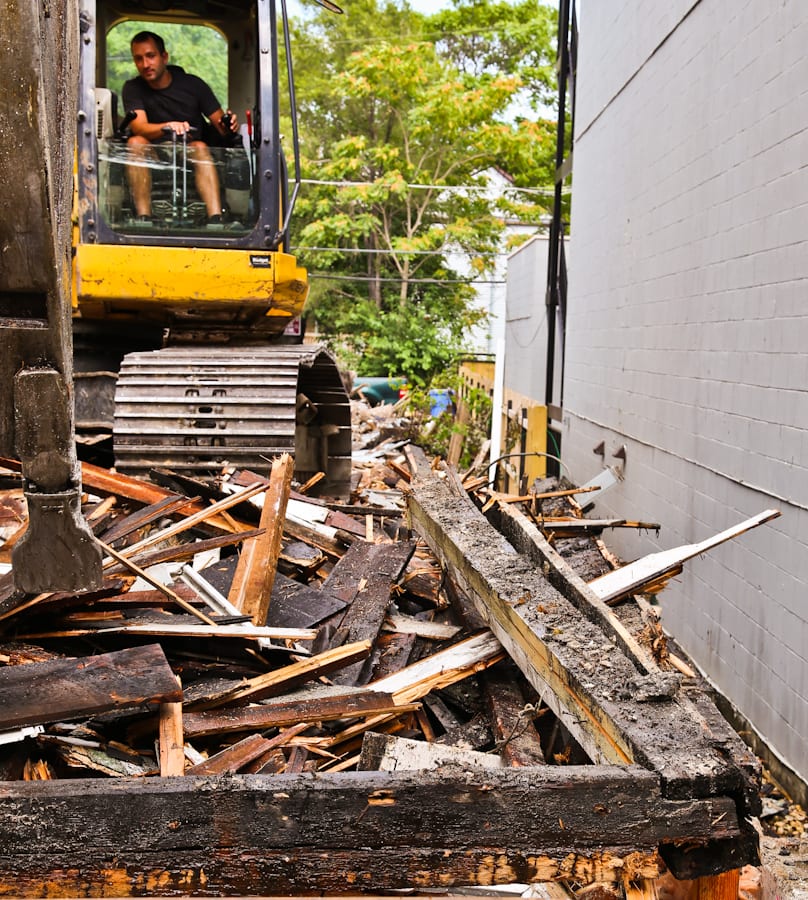
i didn't have much time, but i still managed to photograph the remainder of the house's demolition, the sill plates "in situ," and the methodical process of harvesting the segments containing the tenons and mortises. these were brought back to the shop and photographed first as they were found and then after being thoroughly cleaned and refinished. though some might object to refinishing at all, i always make sure to document the sill plate segments both "in situ" and in the studio with no alternations to the surfaces made (in other words, as found).
again, with very limited time and my participation in two concurrent demolitions beginning tomorrow, i can only provide the reader with several images taken of the demolition in progress. the building materials will be harvested for future study and later inclusion in the "deconstructing chicago" book, where the house history, its methodologies of construction and so on will be addressed in greater depth.
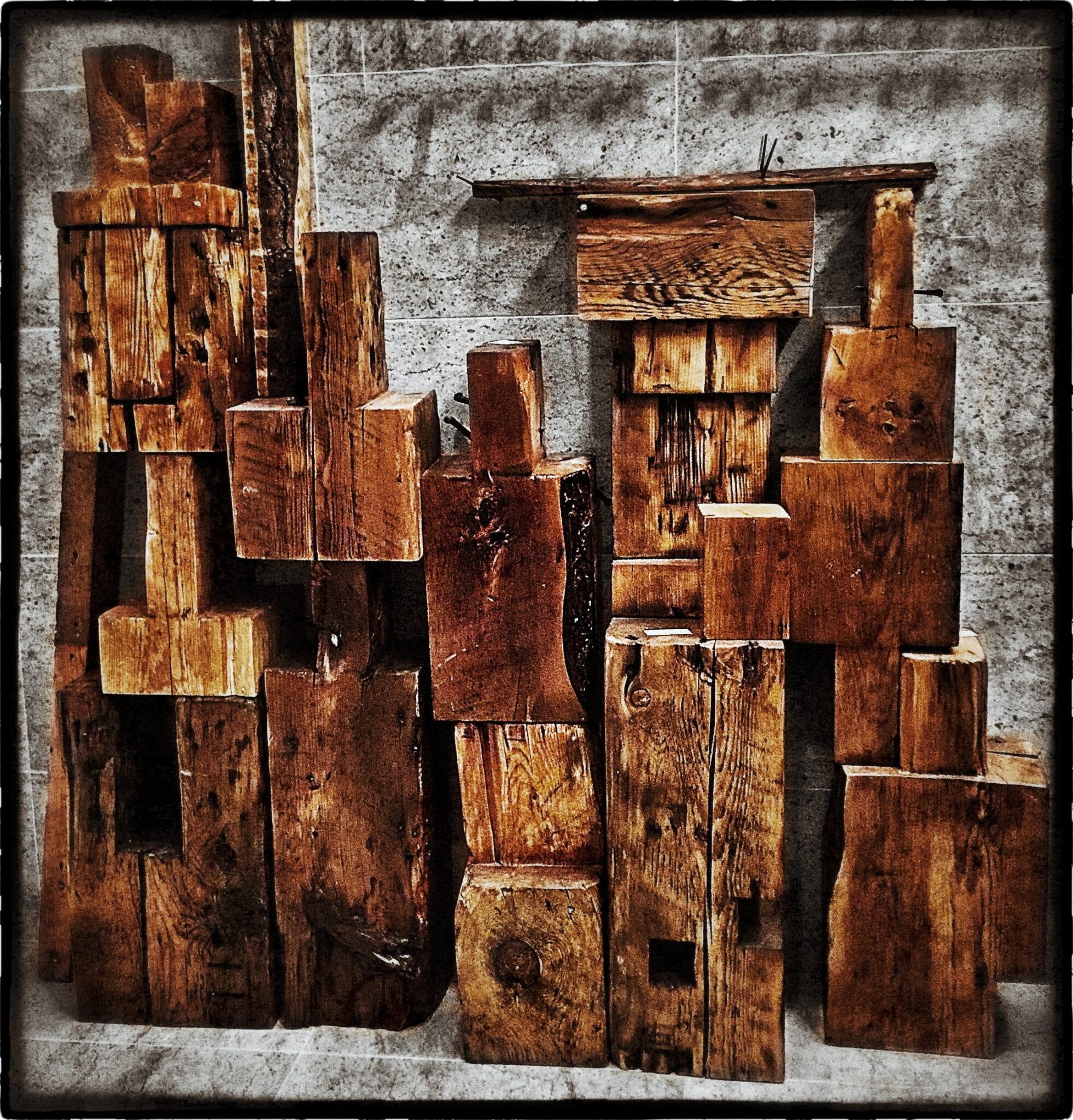
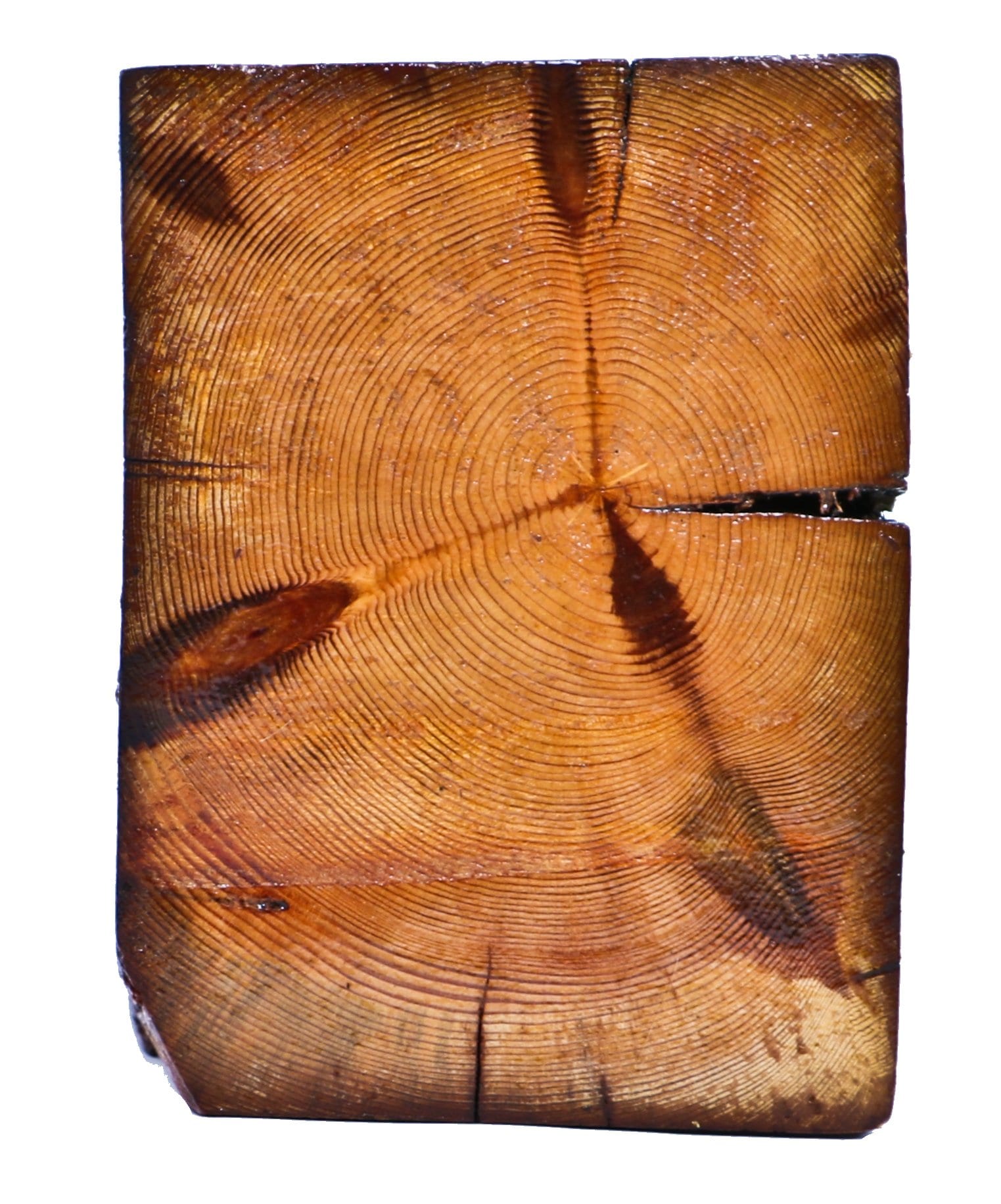
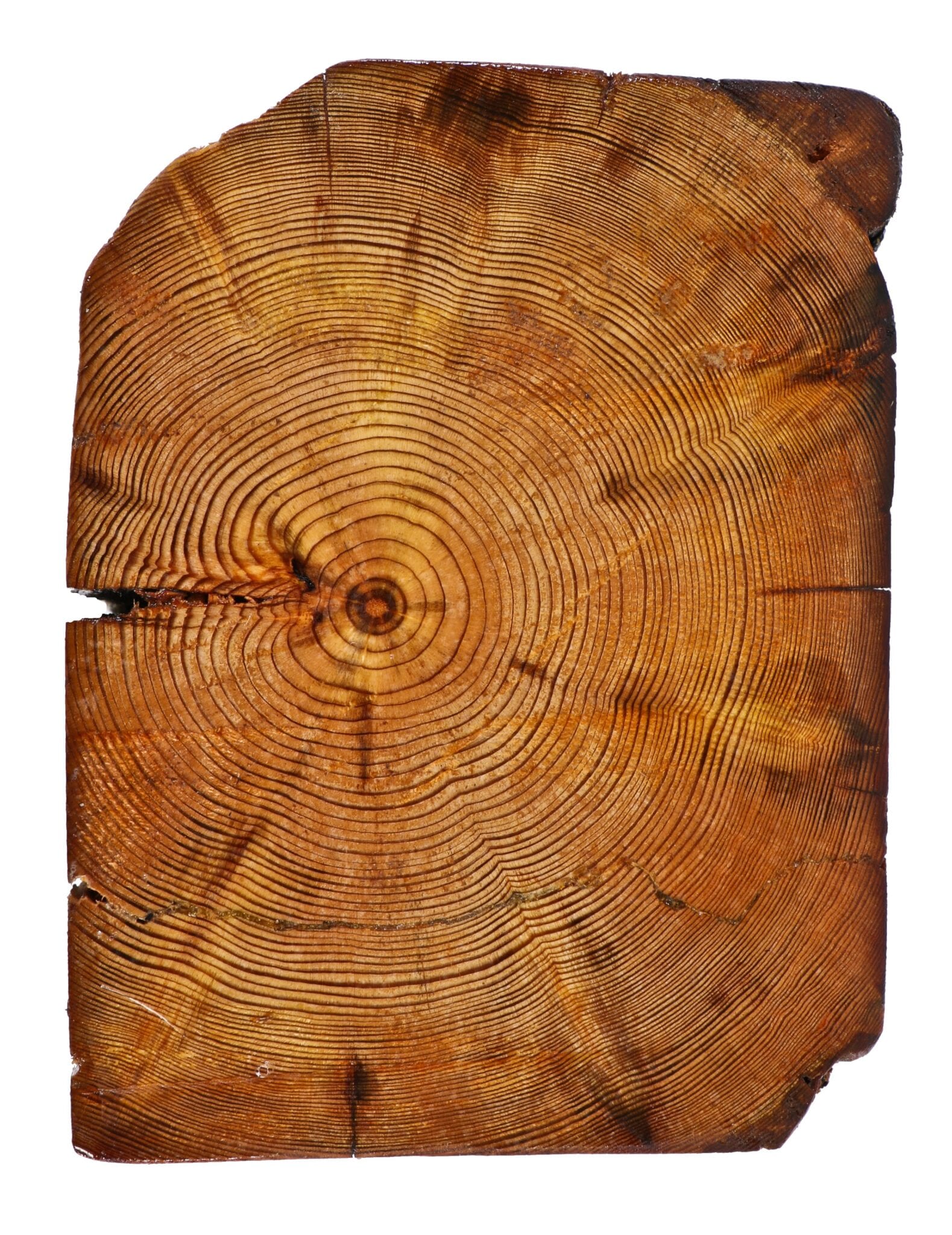
update: the following fragments were harvested from the demolition site and photographed in my studio shortly after we returned to the warehouse. sill plate segment with tenon, original square or "cut" wrought iron nails (used to toenail the interconnected sill plates), and the surface characteristics (i.e., crude "up-down" saw markings) of a stud used in the structure's rafter assemblage. the sill plates, studs, joists, lath and sheathing are comprised of pine wood.
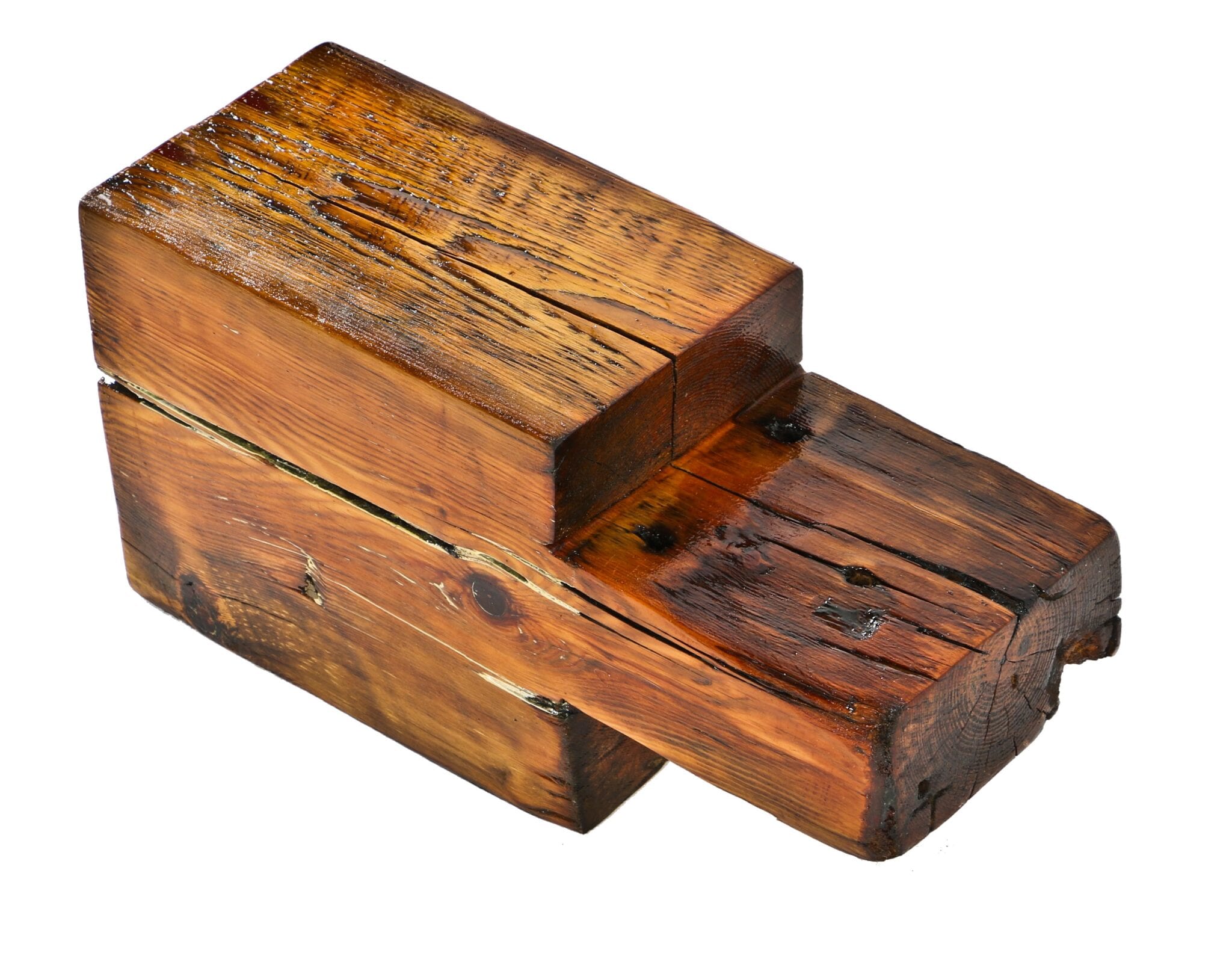
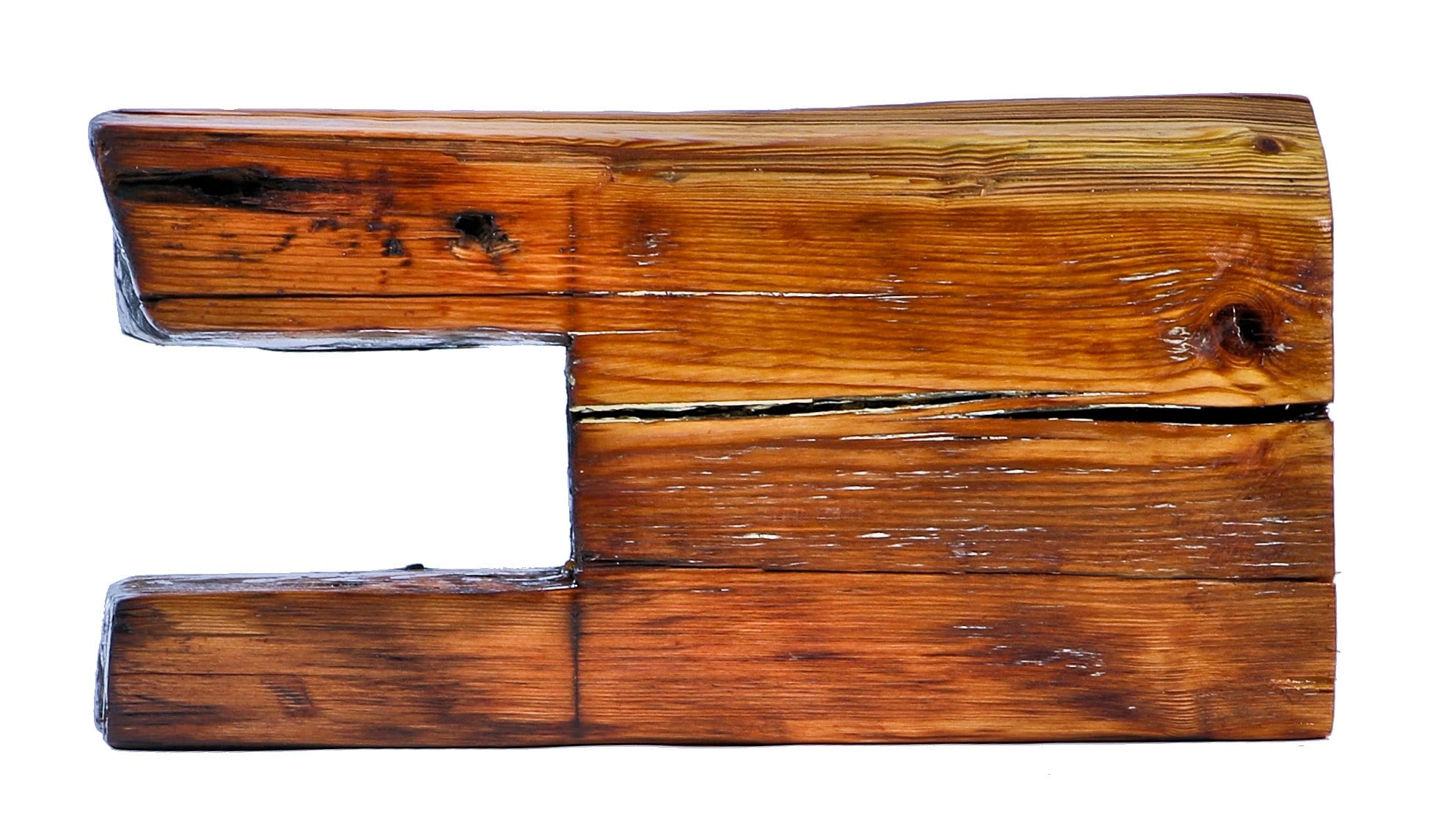
This entry was posted in , Miscellaneous, Salvages, Bldg. 51, New Products, Events & Announcements, New Acquisitions, Sales and Promotions, Featured Posts & Bldg. 51 Feed on August 18 2015 by Eric
WORDLWIDE SHIPPING
If required, please contact an Urban Remains sales associate.
NEW PRODUCTS DAILY
Check back daily as we are constantly adding new products.
PREMIUM SUPPORT
We're here to help answer any question. Contact us anytime!
SALES & PROMOTIONS
Join our newsletter to get the latest information

