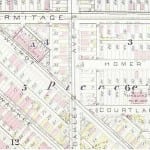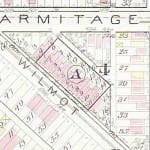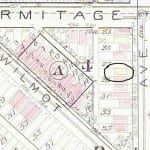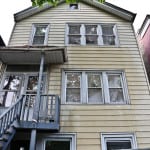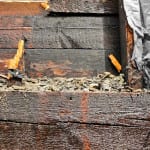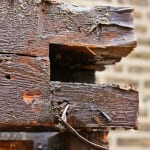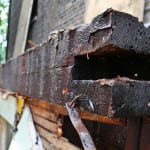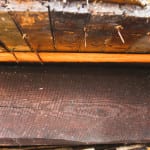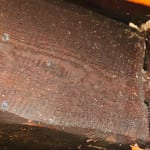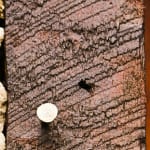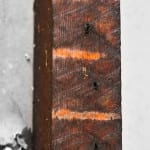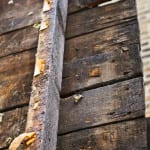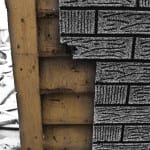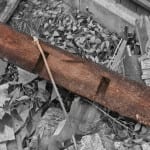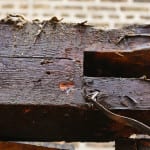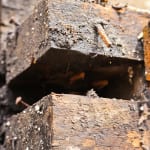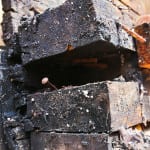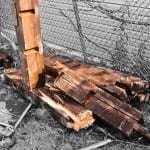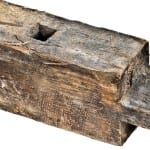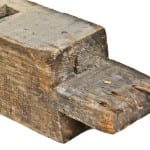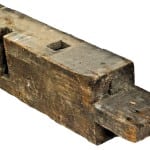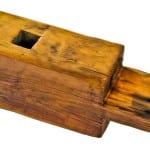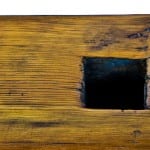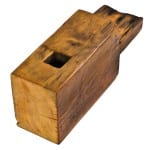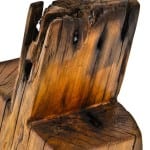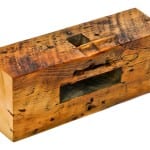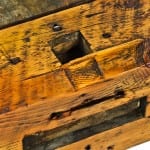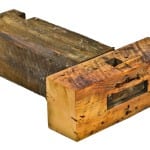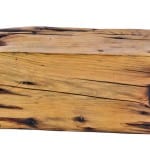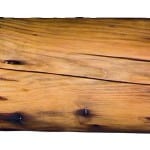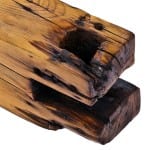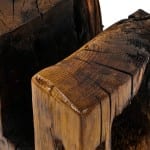the chicago balloon frame: integrating heavy timber and dimensional lumber in the construction of an 1880's residence
This entry was posted on September 1 2015 by Eric
the following images were taken during the demolition of a heavily altered "chicago balloon frame" oakley avenue house constructed sometime between 1879-1884. the multi-story house was raised sometime around the turn of the century with the addition of a basement or "garden apartment."
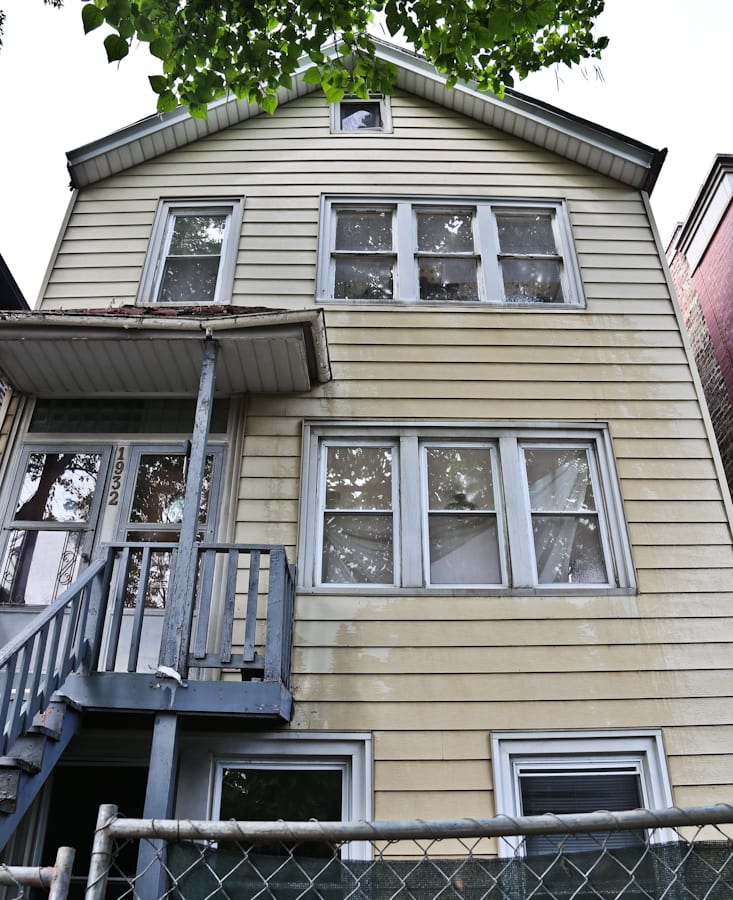
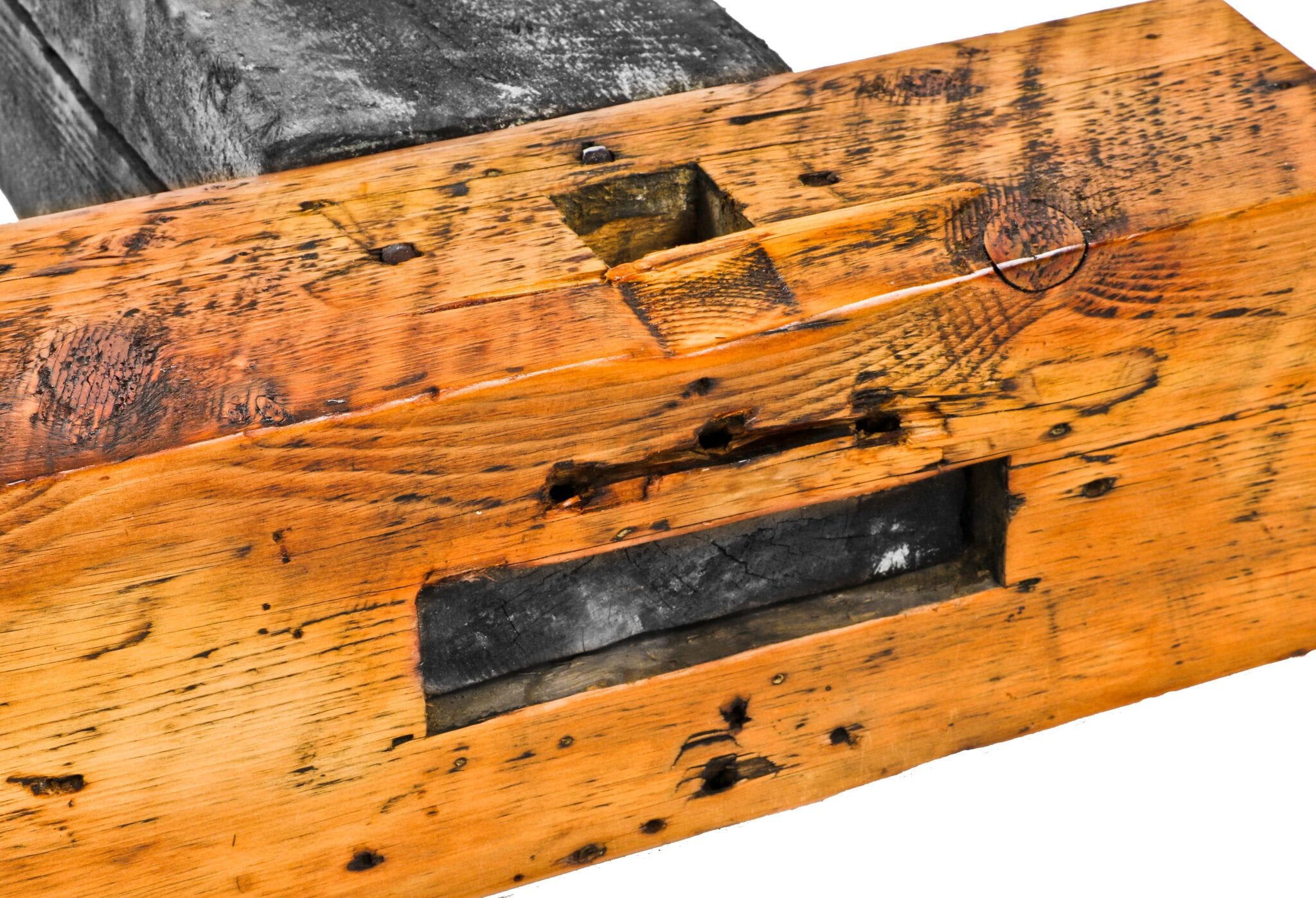
original mortise and tenon sill plates and girders were slightly altered and reinforced with wire nails, since the existing square nails were badly corroded. the house was likely configured as two-story clapboard workers cottage when constructed in the 1880's.
several old growth yellow pine beams - both sill plates and girders - were carefully extracted from the house during its demolition, with the evaluation and documentation of the joinery being the focal point of this salvage. images taken over the course of demolition, salvage and a single sill plate with tenon (photographed in the studio) are provided below.
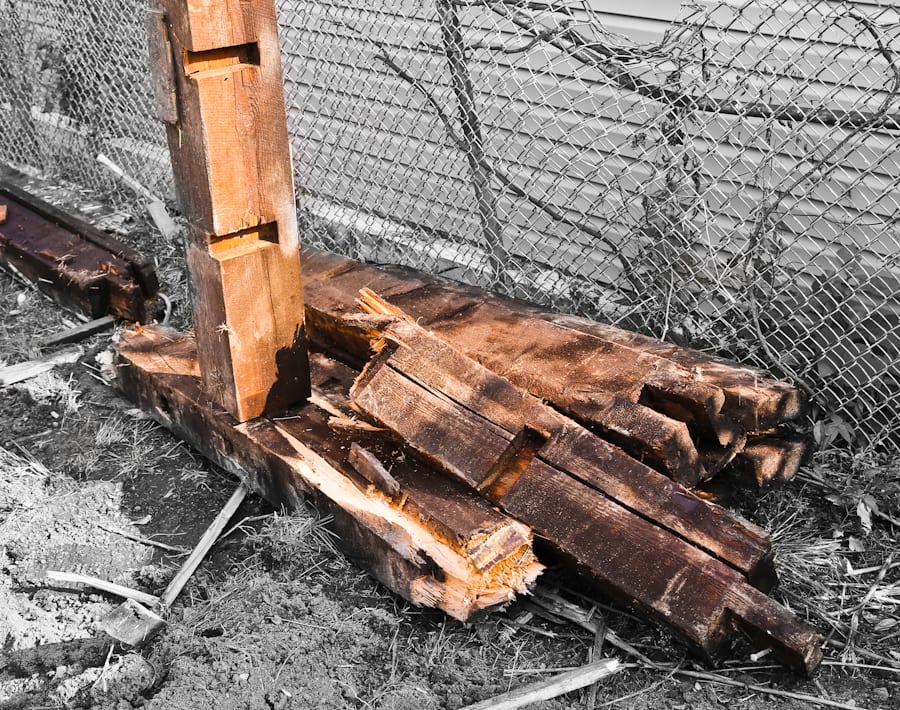
incoming building materials photographed in the studio shortly after demolition:
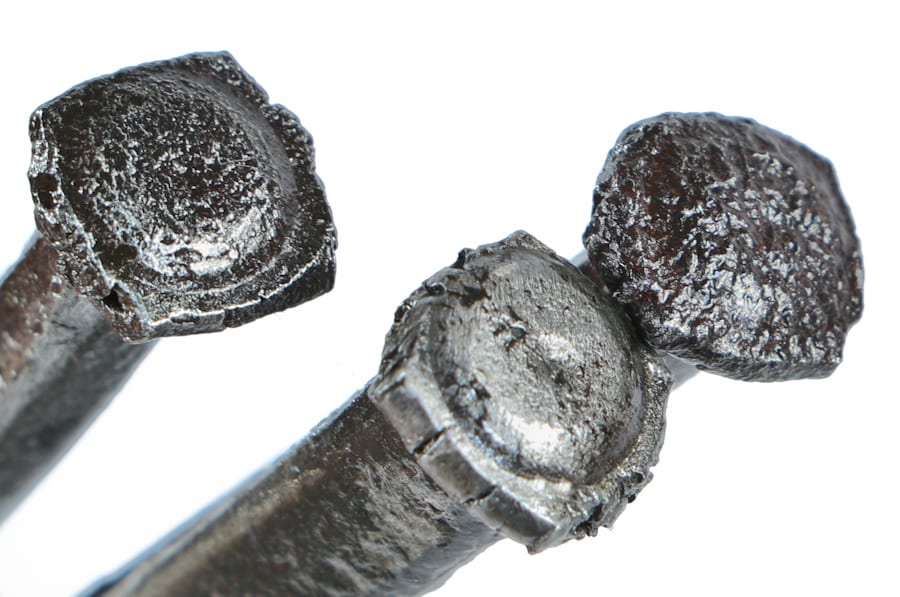
the forged or machine cut iron shanks contained heads that were shaped by heading tools. the heads of these nail were formed by hammering to complete the finished nail. the heading tool contained a domed or circular-shaped profile.
update as of 9-2-2014: additional images of a refinished sill plate with tenon and a girder with tenon joined with a section of sill plate with with a rectangular-shaped opening hand cut with a mortise chisel.
update as of 9-3-2014: additional images of a refinished sill plate segment with a hand-chiseled rectangular-shaped opening hand cut with a mortise chisel. the additional smaller square-shaped hole was designed to interlock with a vertical wall stud with a tenon at the bottom. images of the notched (to support floor joists) girder segment with tenon will be available shortly.
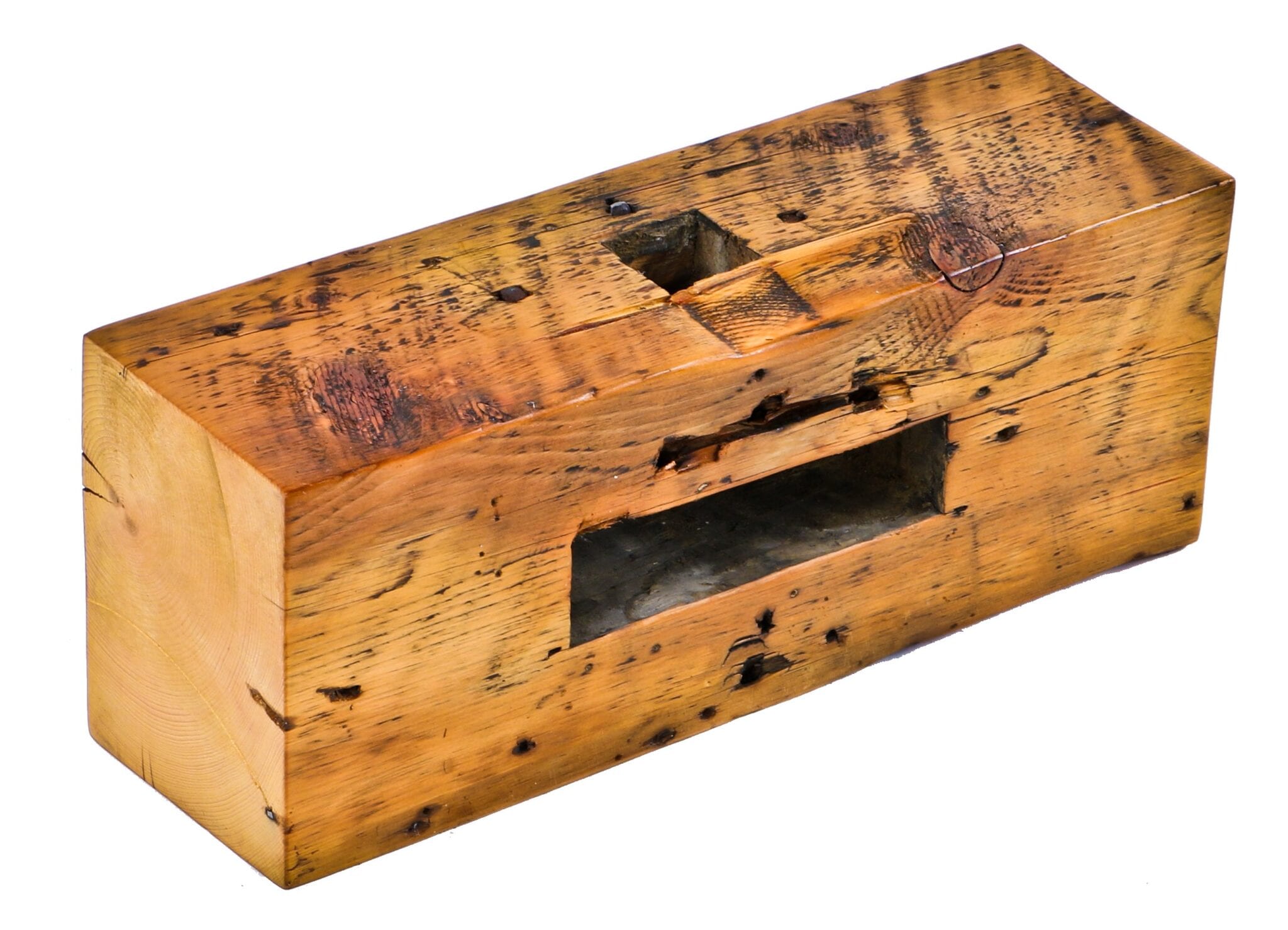
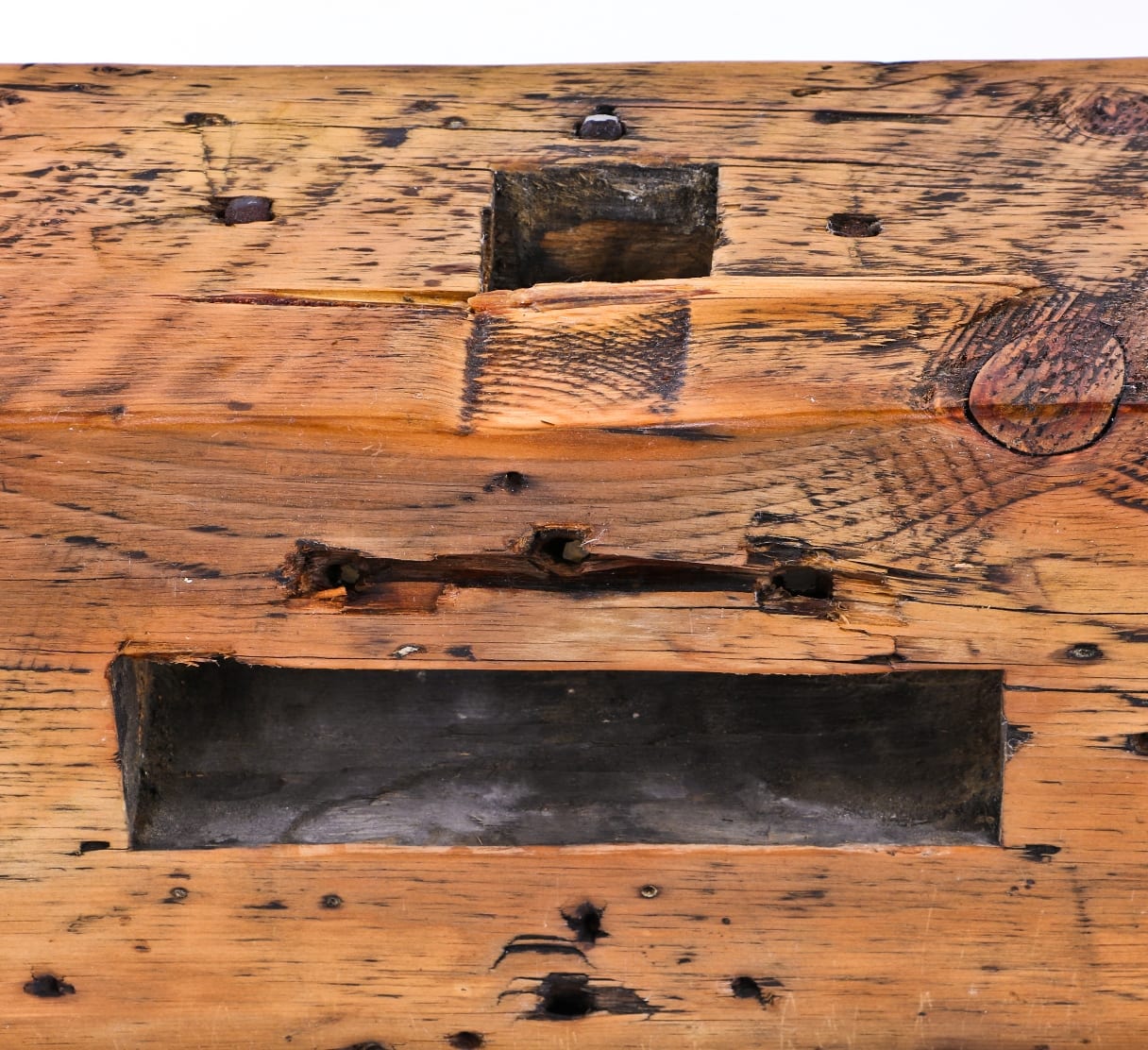 update as of 9-6-2014: additional images of a refinished girt plate segment with a hand-chiseled rectangular-shaped tenon cut with a mortise chisel. the additional, opposed notches, were designed to interlock with horizontal floor joists.
update as of 9-6-2014: additional images of a refinished girt plate segment with a hand-chiseled rectangular-shaped tenon cut with a mortise chisel. the additional, opposed notches, were designed to interlock with horizontal floor joists.
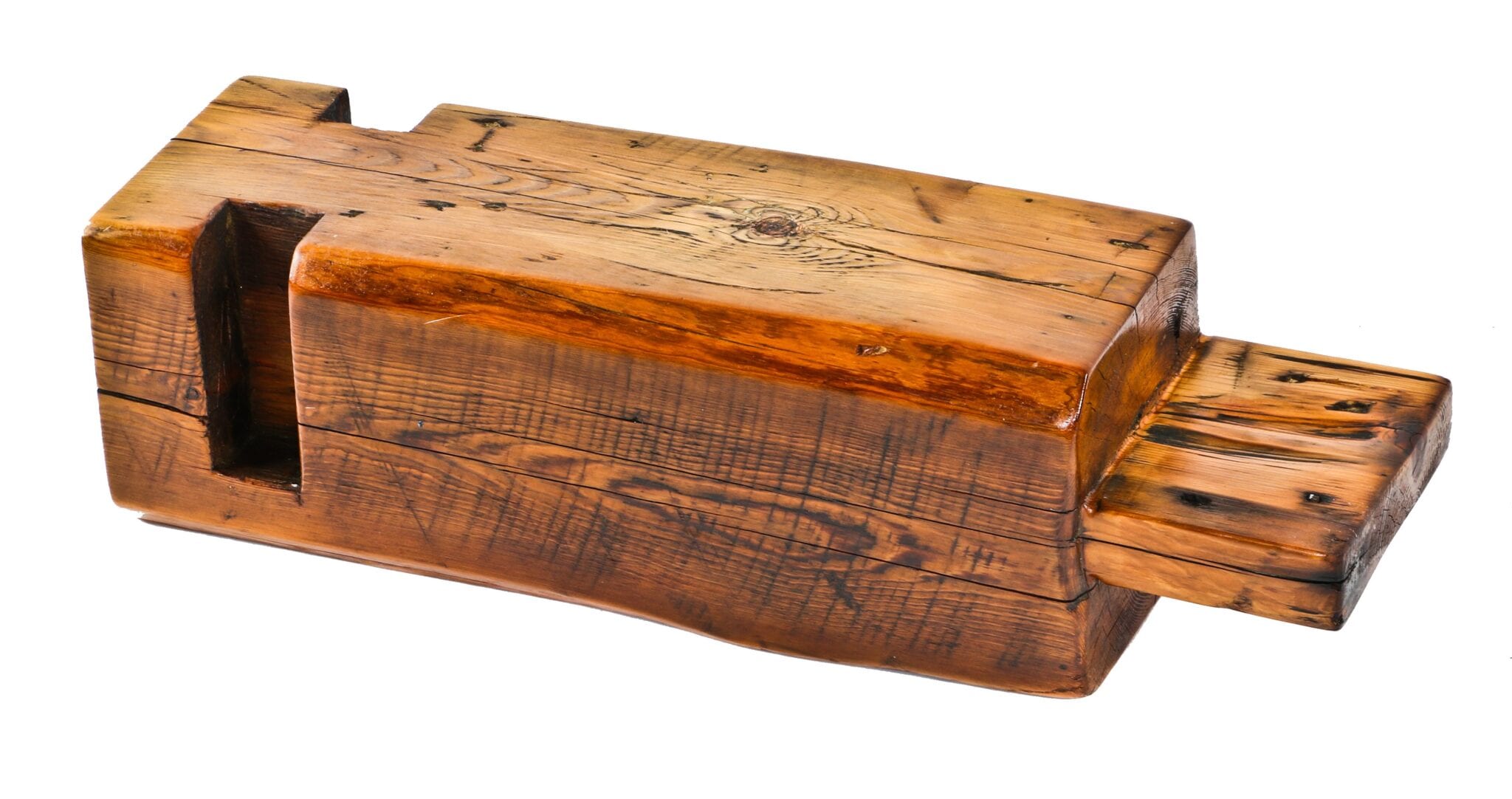
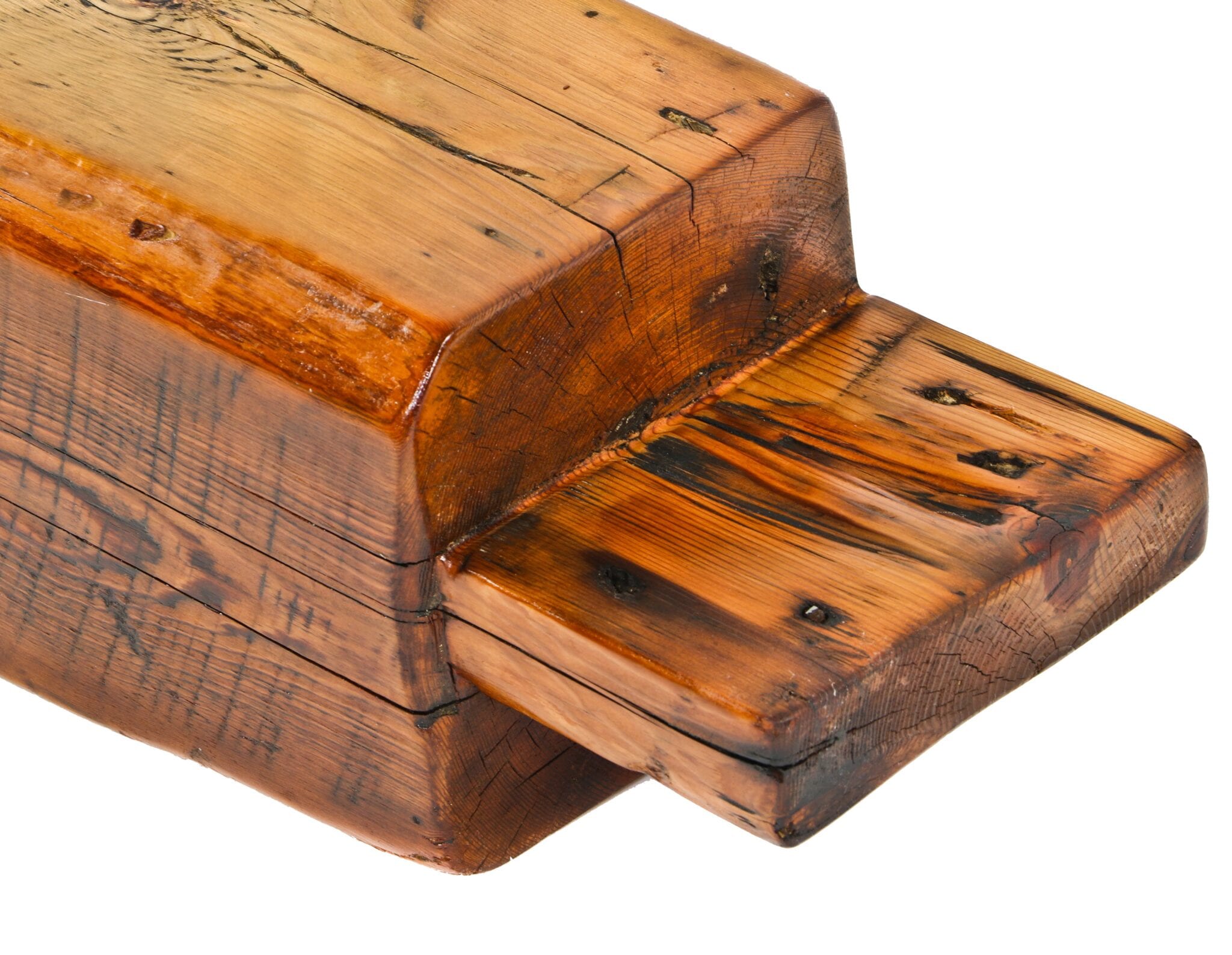
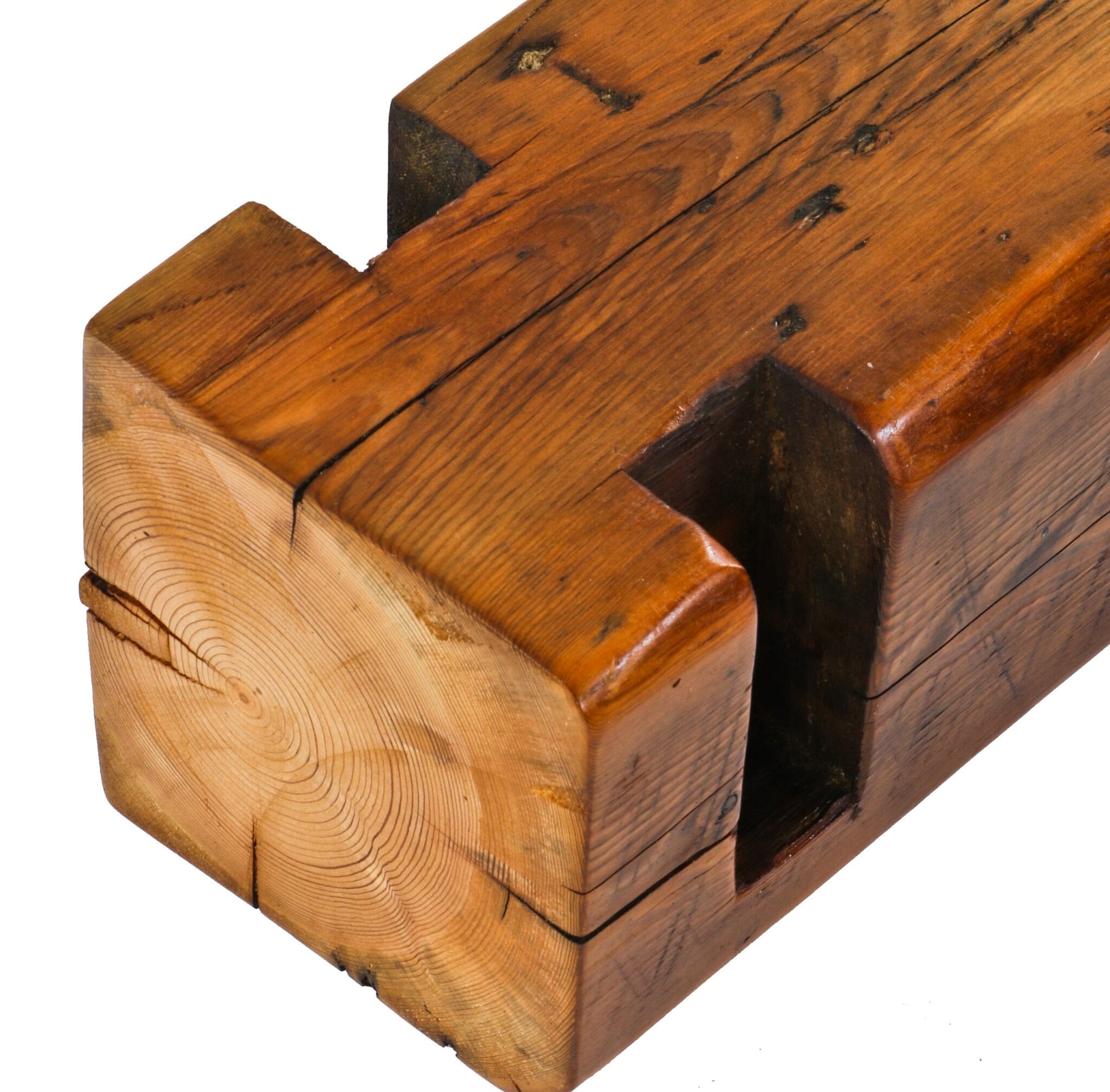
update as of 9-9-2014: additional images of a refinished sill plate segment with a hand-chiseled mortise cut with a mortise chisel. the additional notches (2 x 2), were designed to interlock with vertical studs.
This entry was posted in , Miscellaneous, Salvages, Bldg. 51, New Products, Events & Announcements, New Acquisitions, Sales and Promotions, Featured Posts & Bldg. 51 Feed on September 1 2015 by Eric
WORDLWIDE SHIPPING
If required, please contact an Urban Remains sales associate.
NEW PRODUCTS DAILY
Check back daily as we are constantly adding new products.
PREMIUM SUPPORT
We're here to help answer any question. Contact us anytime!
SALES & PROMOTIONS
Join our newsletter to get the latest information

