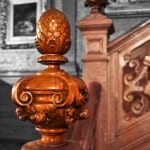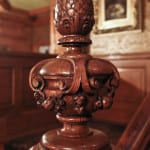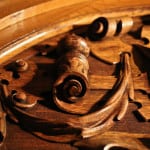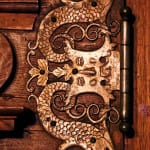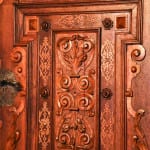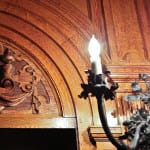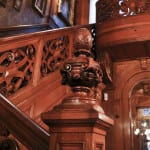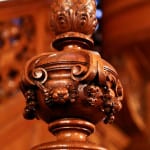visiting milwaukee's pabst mansion and its 1893 world's fair pavilion over the weekend
This entry was posted on January 20 2016 by Eric
on a recent weekend trip to milwaukee, i revisited and toured the famous pabst mansion, a monumental limestone and terra cotta residence that sits on wisconsin avenue. the house is an anomaly, set back from the street and situated between non-descript university buildings. though hard to imagine, at one point in time the street was dotted with large, elite residences and picturesque elms, making up an affluent center of the city. the pabst mansion is a lone survivor of this late nineteenth century landscape. the only shame in our visit was that i could not take more than two photographs of the interior, in this portal to milwaukee's "gilded age."
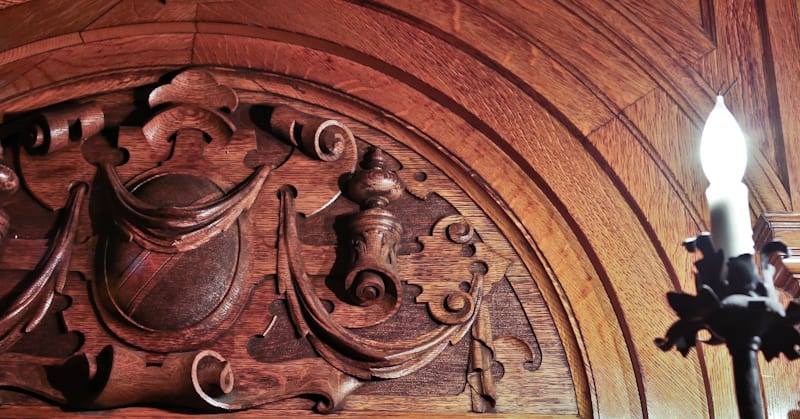
captain frederick pabst was a german immigrant whose family relocated to chicago in 1848. pabst signed on as a cabin boy on a great lake steamer and by 1857 had become a captain, a title he retained until his death. pabst's ships traveled between chicago, milwaukee and manitowoc. it was in the course of these occupational travels that frederick met his future wife, maria best, daughter of milwaukee brewer phillip best. fatefully, the marriage led to joined business interests, when in 1864, captain pabst bought half-interest in his father-in-law's brewing company. by 1889 the brewery name had shifted to pabst brewing company. it was in the ensuing decade that captain pabst began building the property we now tour, and pabst beer catapulted to world renown after being awarded a certificate of excellence at the world's fair (narrowly beating anheuser-busch for the recognition).
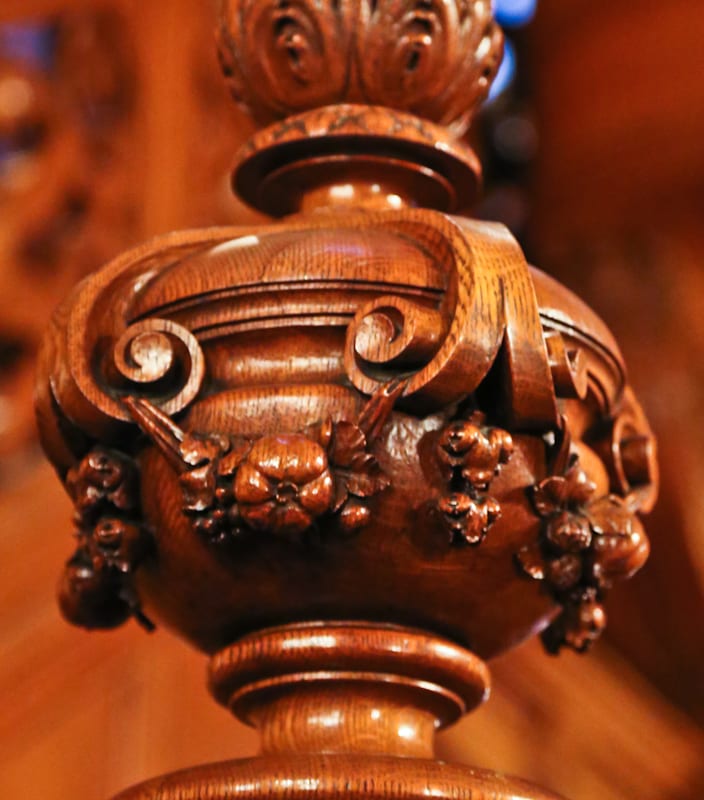
the pabst mansion was constructed in 1890 at a cost of $168,728 (a figure that is, today, equivalent to over $32 million). the extravagance of the home is well demonstrated by quantitative information on the mansion's website: this 3-floor house contained an attic, a full basement, and 66 rooms, including 10 bathrooms, 14 fireplaces, 210 windows, 137 doors, and multiple hidden compartments in the captain's study; the cellar contained thousands of bottles of wine and champagne and the family employed a dozen servants. designed by george bowman ferry and alfred charles clas, the home took two full years to build, and thereafter was filled with priceless furnishings and artwork by its inhabitants. captain pabst is recorded as musing on the lengthy construction process, "it's awfully slow work but it's going to be nice" --perhaps a wry comment, but most definitely a vast understatement.
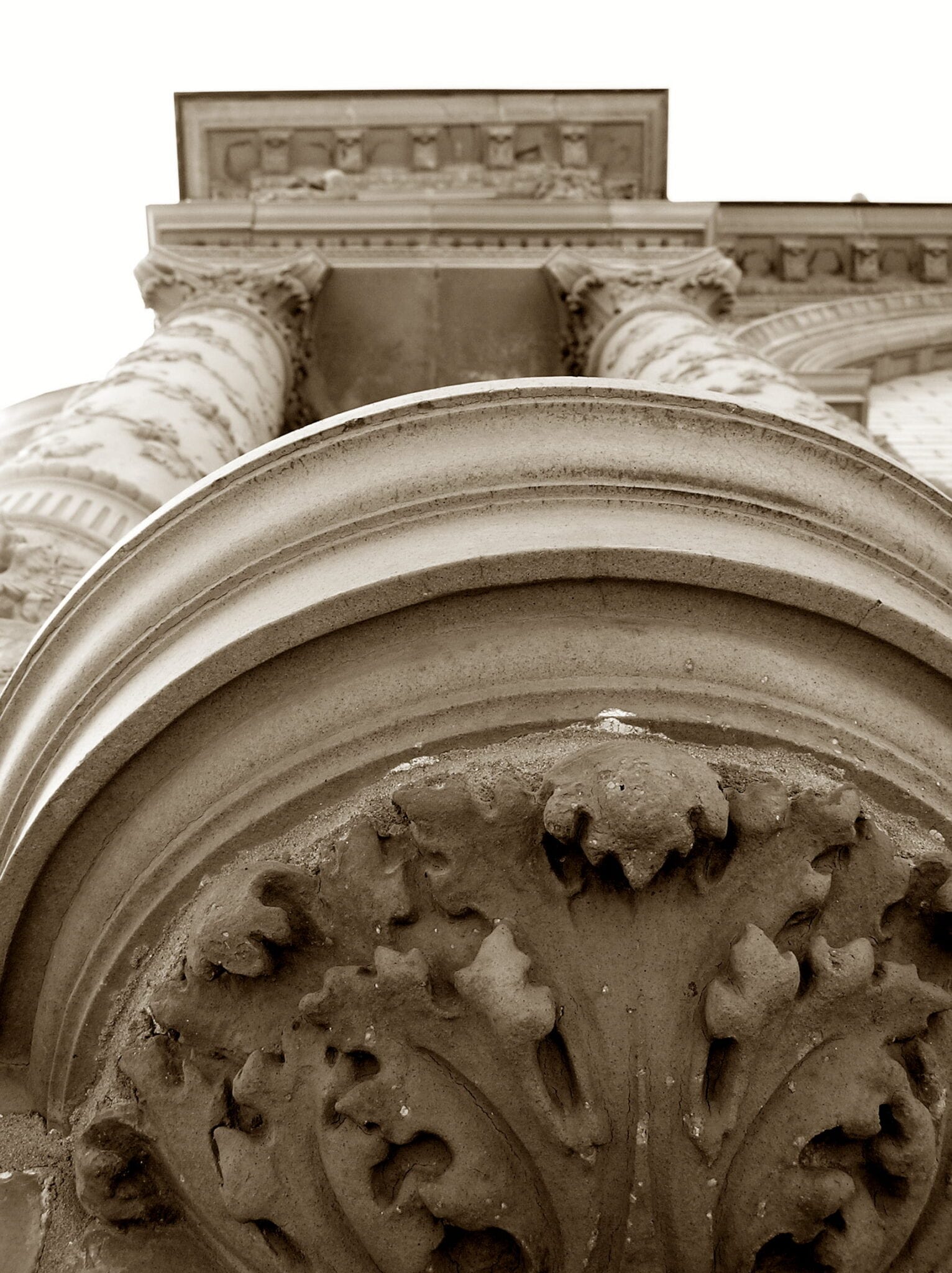
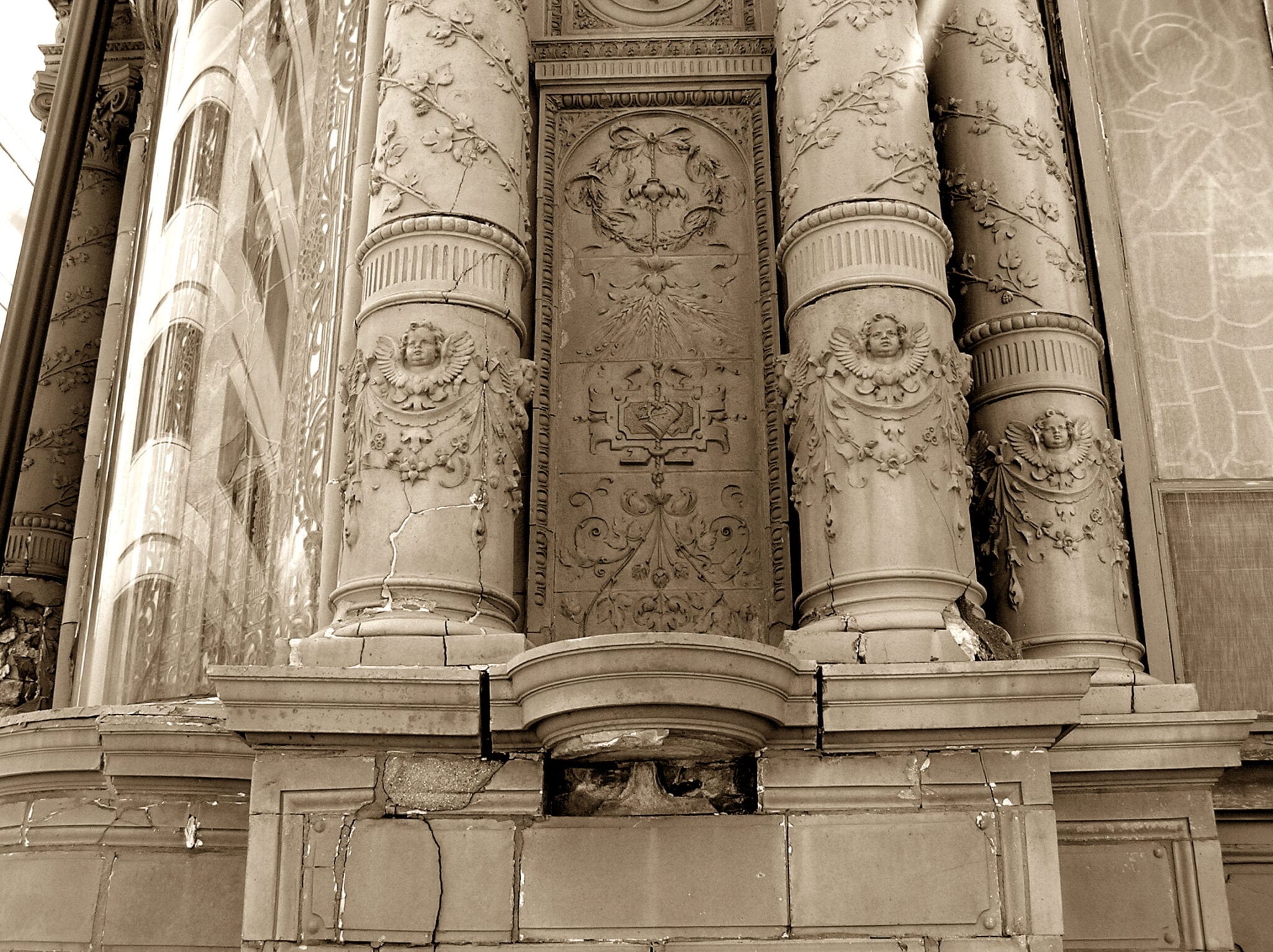
by far the most remarkable section of the mansion has to be the "pabst pavilion", a relic of the 1893 world's columbian exposition. this eastward extension of the building was designed by otto strack, one of the most notable architects of the period (and supervising architect of the pabst building, milwaukee's first skyscraper). immediately following the fair, the exhibition structure was dismantled, crated, and transported to milwaukee to be re-incorporated in the beer baron's home. those who enter the museum on this side pass through the same threshold as fair-goers a century ago (now the museum gift shop). the trade pavilion once stood inside the fair's agricultural building, (part of the white city—where the structures were clad in white stucco and illuminated by electric lights), and centered upon a thirteen square foot golden model of the pabst brewery's buildings atop an elaborate platform supported by gnomes. entirely constructed of tan terra cotta (matching the residence it would be added to), it was decorated elaborately with symbols of the brewing industry and ornamented on the exterior in gold leaf.
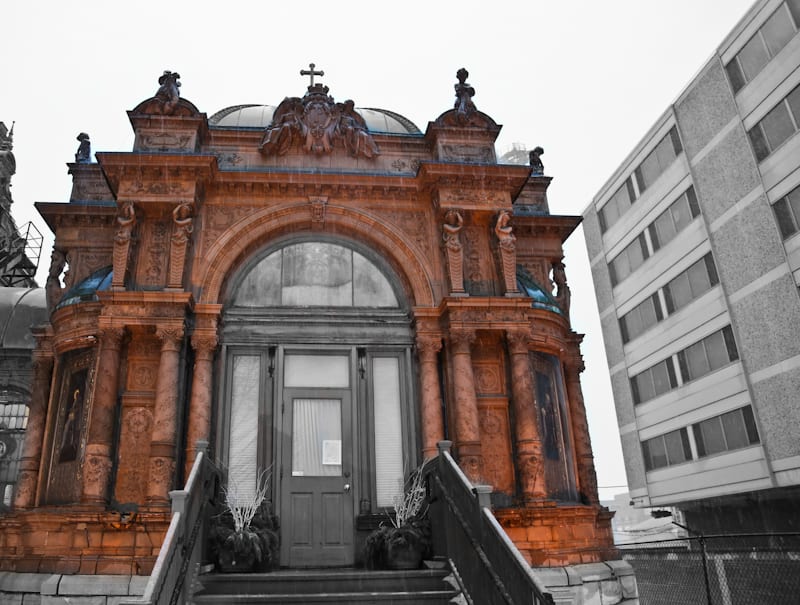
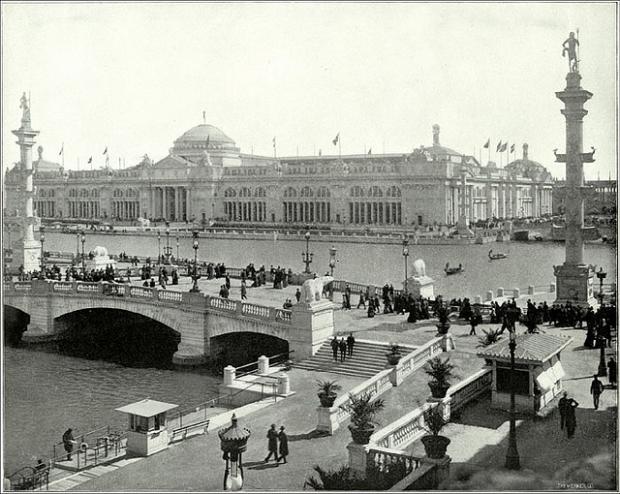
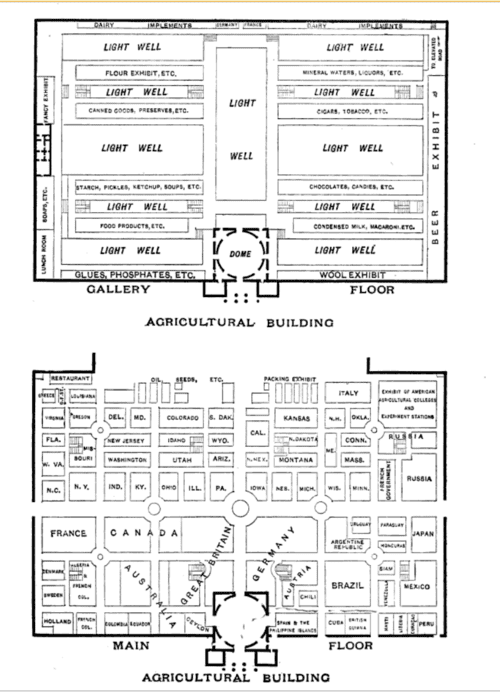 the entire building was topped by an art glass dome. once transported upriver, the structure was rebuilt on the west lawn, as a stand alone building; the building blocked the view from the main house's windows and the family soon decided to attach it to the side of the mansion for use as a summer room or conservatory. many share the opinion that this pavilion is more significant than the main house, but in any case, it certainly augments the significance of the mansion and the substance of story in the building.
the entire building was topped by an art glass dome. once transported upriver, the structure was rebuilt on the west lawn, as a stand alone building; the building blocked the view from the main house's windows and the family soon decided to attach it to the side of the mansion for use as a summer room or conservatory. many share the opinion that this pavilion is more significant than the main house, but in any case, it certainly augments the significance of the mansion and the substance of story in the building.
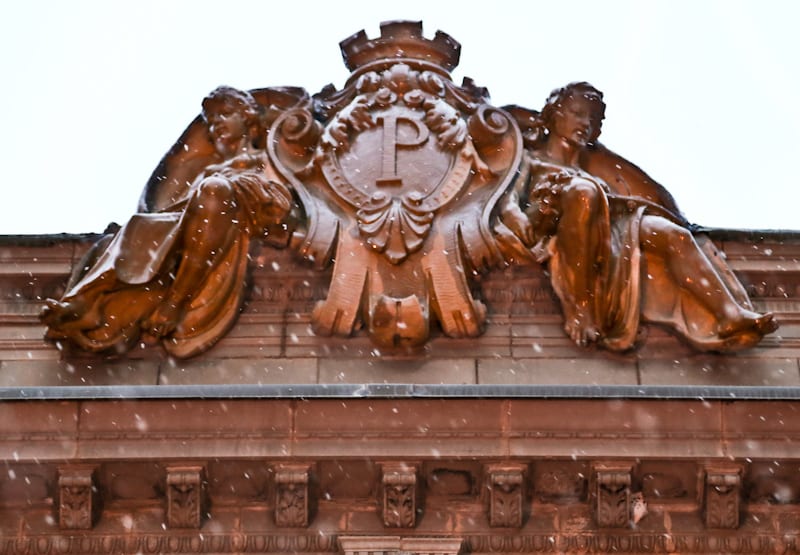
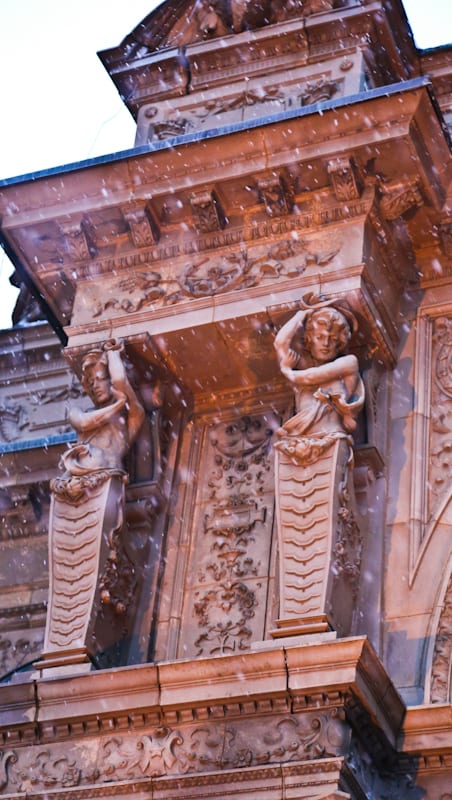
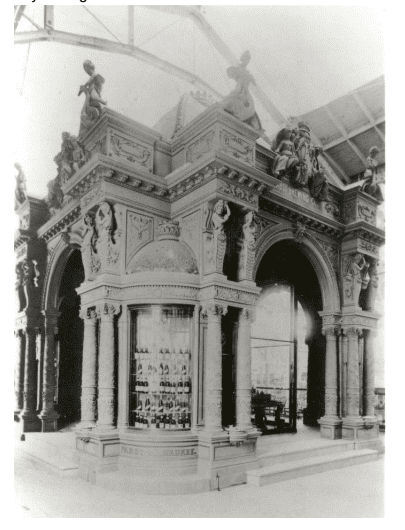
the early years of the twentieth century saw the deaths of frederick and maria pabst, after which time the pabst heirs donated the mansion to the catholic archdiocese. the pabst beer pavilion was then resurrected as a private chapel for the archbishop. this change in ownership or shift in usage is visible in modifications made to the building -- what had once been openings for the award-winning beer are now stained glass windows, and above the roofline is a copper dome with a cross.
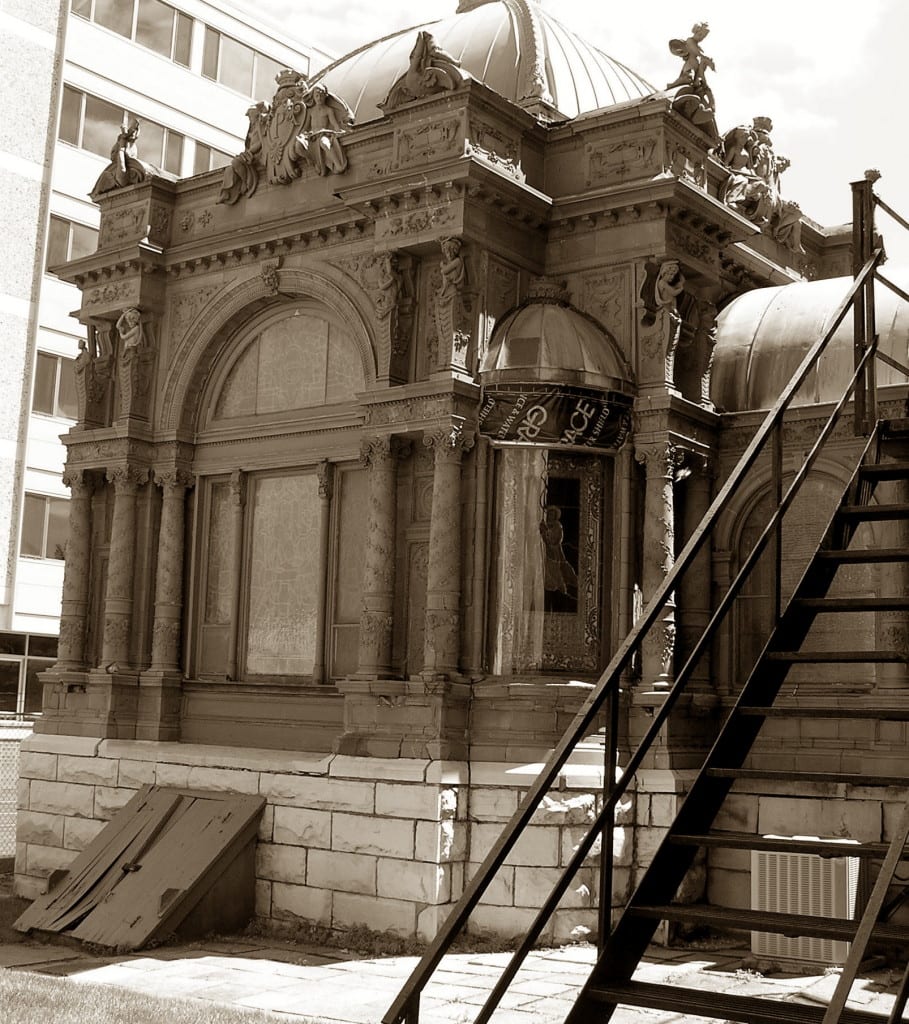
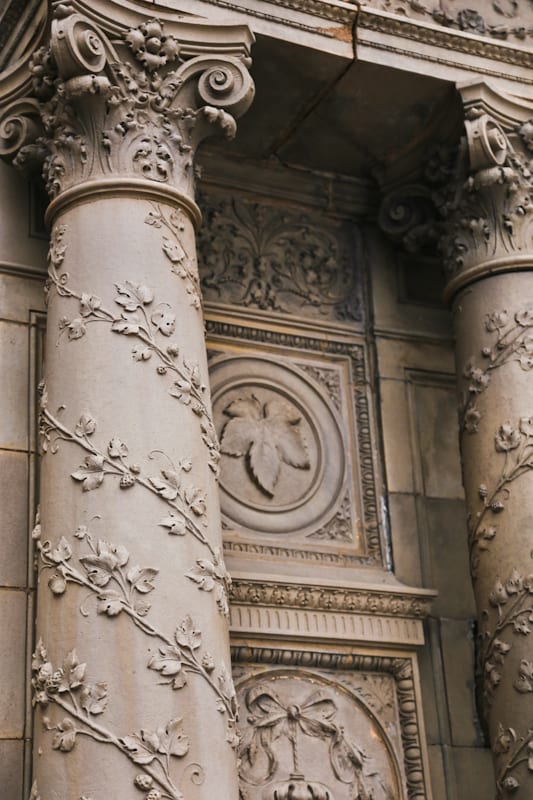
amazingly, the mansion was once faced with being razed into a parking lot, before it was saved and restored as a house museum in the 1970's. more recently the mansion faced strife in the form of structural wear. an emergency restoration was initiated in 2007 or 2008, entailing over $5 million of repair work to exterior terra cotta that had been damaged by harsh winters. torrential rains had washed out many of the delicate mortar joints on the exterior, and threatened the very structure of the building. the full and ongoing restoration includes removing the copper dome from the pavilion and rebuilding a stained glass dome decorated with gold crowns, laurel wreaths, and blue ribbons (akin to the original). the museum will also re-create four murals inside the structure and just below the dome, picturing the history of brewing from ancient egypt until pabst's time (and perhaps including the original panel depicting captain pabst meeting with his board of directors). finally, the thorough restoration process will be completed by replacing worn terra cotta, recast by a manufacturer in buffalo, new york. the effort relies heavily on original photographs of the mansion's interior, transforming the building back to all of its original materials. interestingly, thanks to a number of donors, the museum has also managed to re-acquire many of the original furnishings, artworks, glassware and books and more that were part of the pabst family's personal effects.
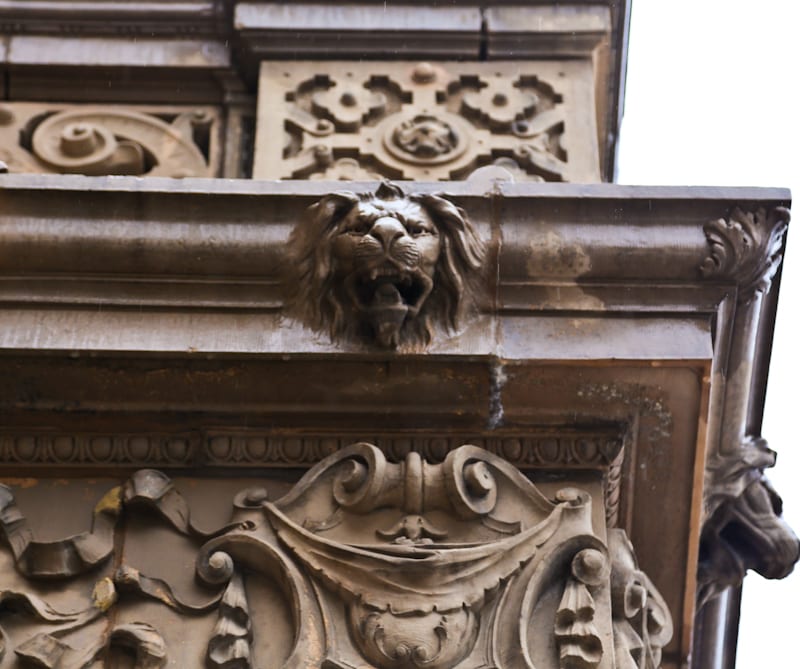
revenues for the pabst mansion’s continuation and restoration are garnered from admissions, sales, events, grants, donations and memberships. i emphatically encourage anyone with an interest to visit and tour the museum and support the project of restoring this most impressive historic building.
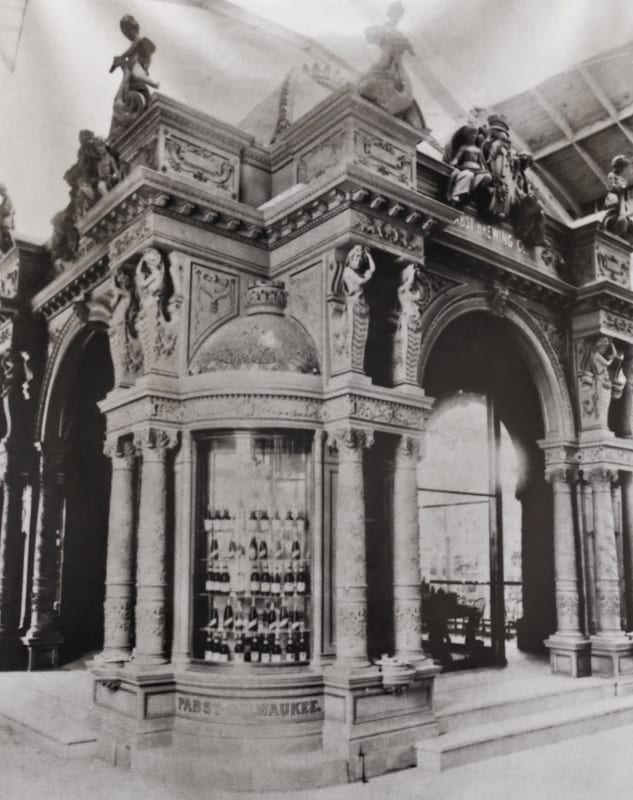
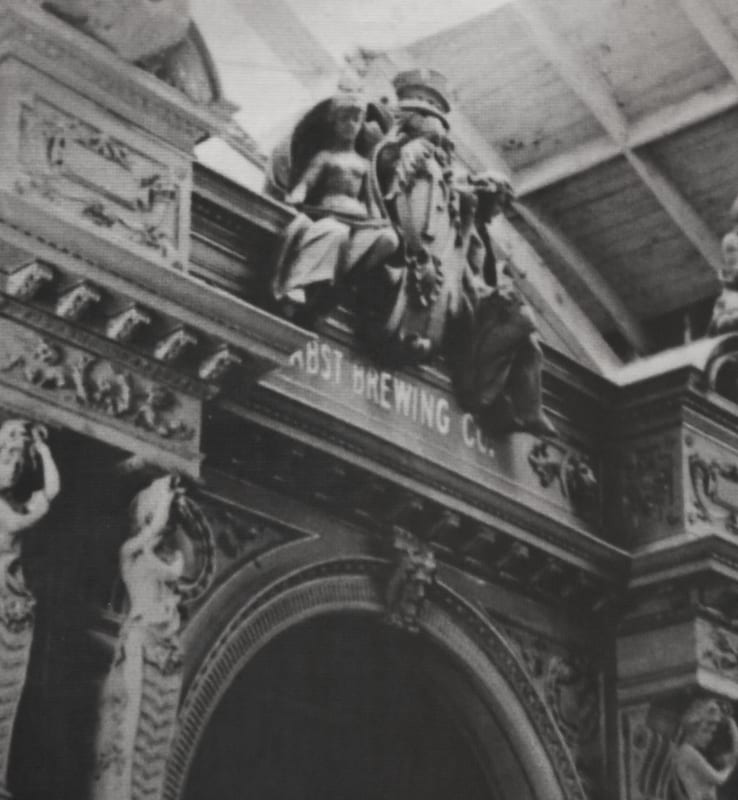
This entry was posted in , Miscellaneous, Bldg. 51, Events & Announcements, Featured Posts, Bldg. 51 Feed & Travel on January 20 2016 by Eric
WORDLWIDE SHIPPING
If required, please contact an Urban Remains sales associate.
NEW PRODUCTS DAILY
Check back daily as we are constantly adding new products.
PREMIUM SUPPORT
We're here to help answer any question. Contact us anytime!
SALES & PROMOTIONS
Join our newsletter to get the latest information

