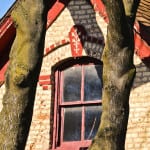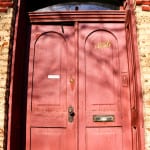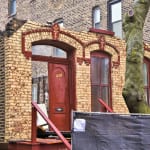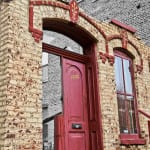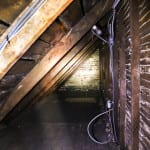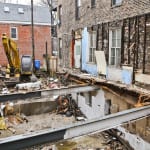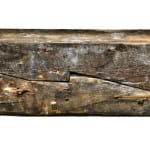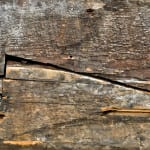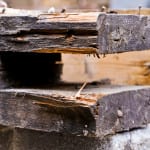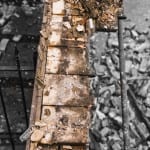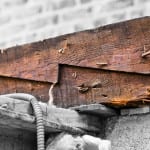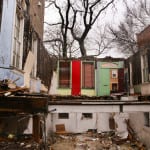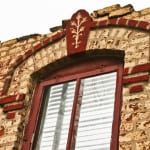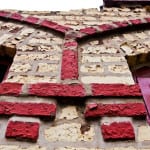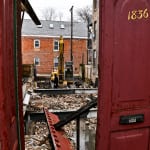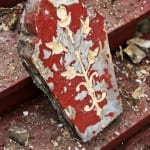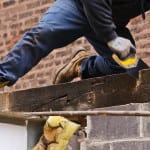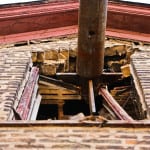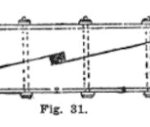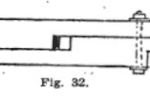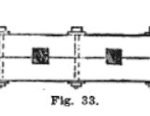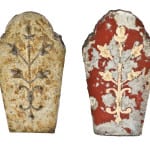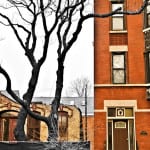post-demolition investigation of wabansia street workers cottage and a history of its structural characteristics
This entry was posted on February 9 2016 by Eric
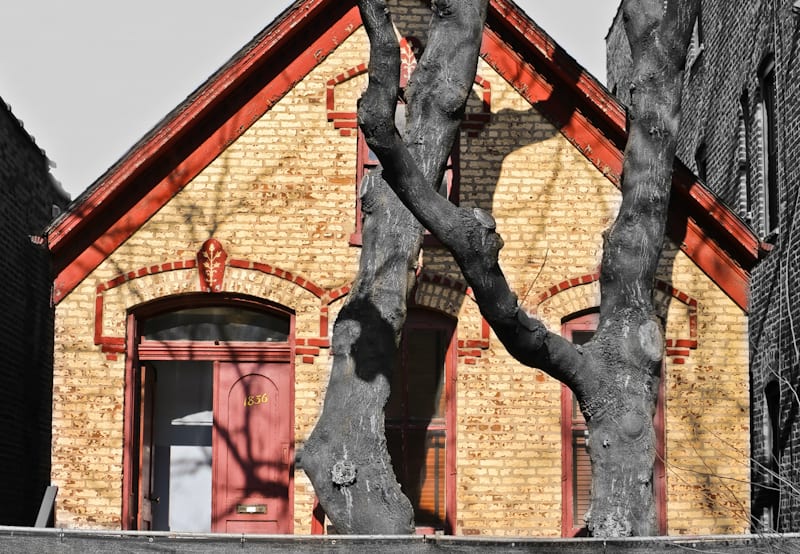
when i arrived at the address late last week, i wasn't exactly sure what to expect. perhaps the wreckers weren't exactly sure either, since the endgame seemed ambiguous. the post-fire brick workers cottage did not land on my radar because there wasn't a demolition permit pulled. instead, i was told this was going to be a partial demolition, where the back and rear walls were to come down and the facade was to remain standing.
as work continued and i returned again, the course of action was changed once more, with the back wall and facade coming down and the side walls slated to remain standing. after a third visit, the only components original to the house were sill plates resting atop a recently constructed cinder brick foundation, a remnant of having raised the house above grade to add a garden apartment. the non-extant house was reinforced with two solid steel i-beams flanked by the original summer beam that supported the floor joists. whether or not the newly built foundation will be demolished is of little concern to me. bottom line was the fact that i was strung along with a conflicting agenda that resulted in a yet another historically important chicago workers cottage being demolished - facade and all.


as the images clearly demonstrate, this went from a partial salvage, where some period doors, grates and hardware were removed, to a more roundabout effort to not only extract key elements from the distinctive facade, but harvest historic building materials used in the construction of this mid-1870's chicago cottage for the "deconstructing chicago" project.
during the second day of demolition, we secured the stone and wood ornament from the facade, including all but one of the carved sandstone keystones with deeply incised floral motifs and the double door entrance with surrounding jamb and transom. as for building materials, i extracted stud and lath sections, along with floorboards, joists and sill plates bearing seldom seen joinery. i also extracted several square nails, which i will revisit at another point in time.
worker's cottages are an unassuming and sometimes maligned architectural form, practically endemic to the settlement of chicago, and all too often jeopardized by rampant demolition throughout the residential areas of the city. cottages have a deep history rooted in housing immigrants and working class chicagoans, with urban residents adopting the cottage form instead of traditional hall-and-parlor houses. these rectangular homes are recognizable by gables facing the front and rear rather than the sides of the house, and bedrooms on one side of the house, with parlor, dining room and kitchen on the other.
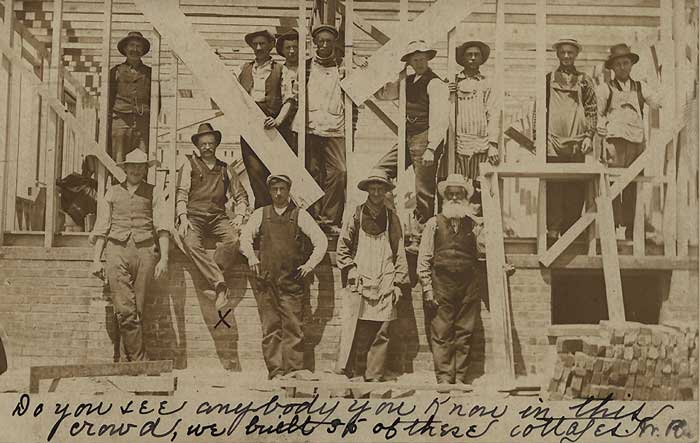
cottage building expanded in the 1880's as a result of industrial expansion in outlying areas of the city. local real estate syndicates aggressively marketed inexpensive properties, encouraging home ownership as a value. even while large developers built rows of cookie-cutter cottages, most neighborhoods contained a variety of heterogeneous structures built by different carpenters.

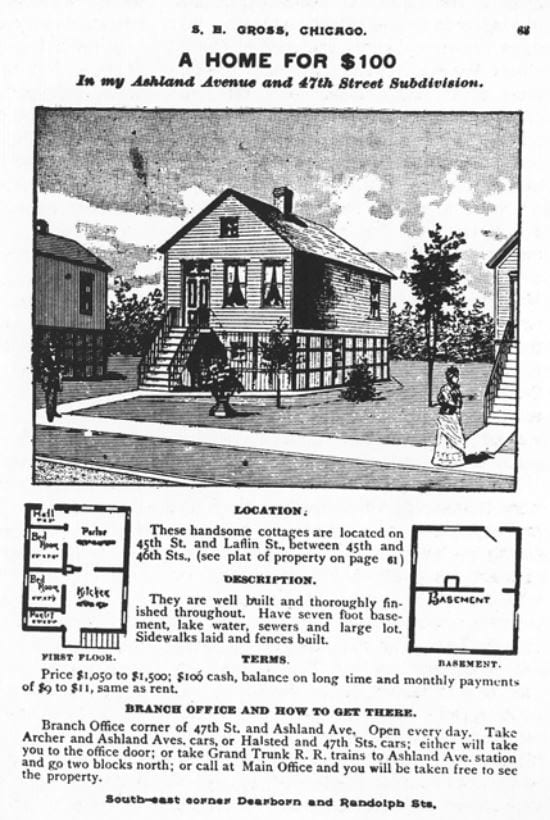
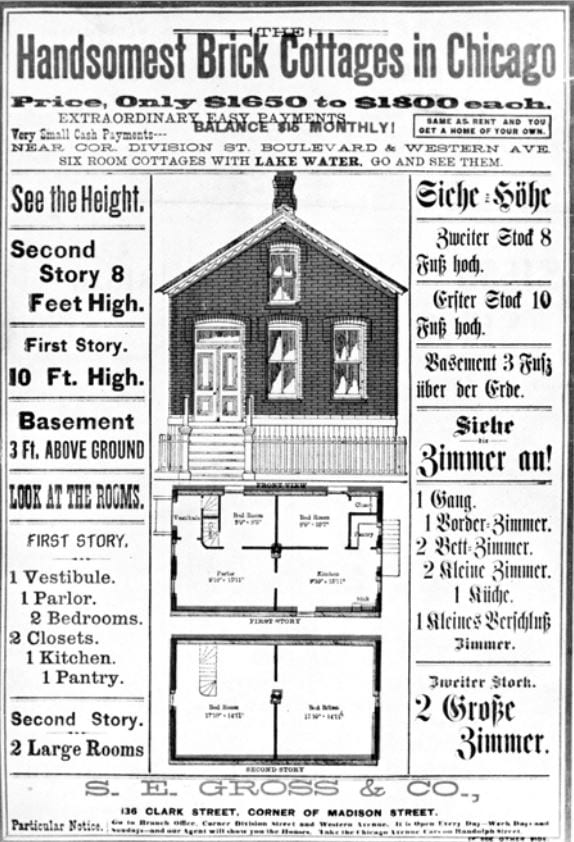
these unregulated houses have commonly been regarded as sub-standard from the perspective of progressive reformers, especially for their capacity to densify neighborhoods when cottages were moved to the back of the lot (to become "coach houses") and a large tenement building constructed on the front. aside from their imbrication in issues of poverty, cottages created a varied landscape of homes, a large number of which were finely crafted, highly decorative, and possessing adequate physical integrity. further, many families purchased smaller, simpler cottages and opted to add amenities gradually, a situation which produced high levels of home ownership across the city.
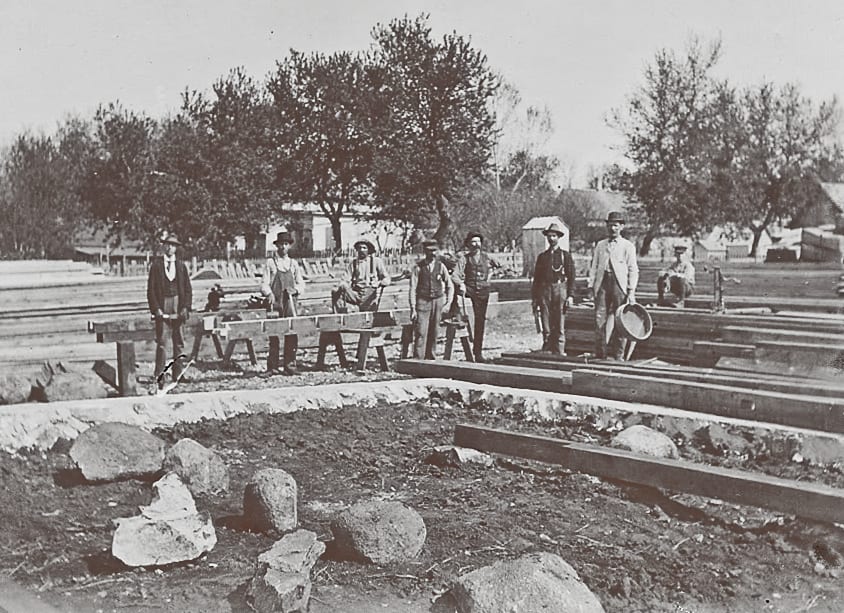
frame cottages were ideal for construction on the narrow lots that characterized residential neighborhoods. they were by far the dominant style of home until the time of the great fire in 1871, being simple but adaptable. builders routinely added porches, basements and other embellishments. the type was standardized enough to ease construction, but could utilize brick, stone, wood and metal along with more recently available materials to create a personalized home with traditional building methods. as stated, many of the city's working class lived in these homes, with middle-class residents taking up a two-story variant. after the fire, brick cottages became common, and in effect, mandated. a steadily increasing immigrant population caused the architectural form to change: old frame cottages often were raised on new brick foundations, converting one-family residences into apartments, and in denser areas, these were entirely moved to the rear of lots to allow new construction in the front. the cottage developed a variety of multi-family variations, the most common of which were two-story structures resembling two cottages stacked on top of each other. these apartments sometimes provided owners with space to rent out, or a storefront on the street level.
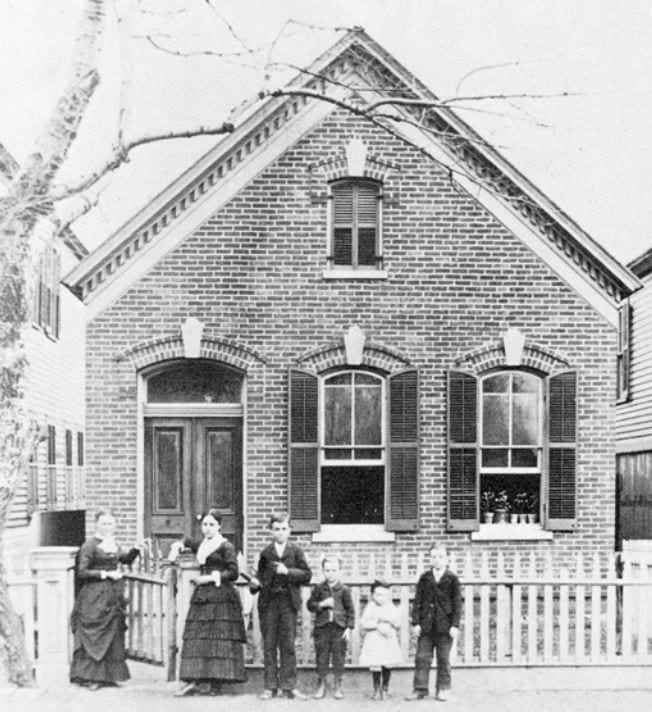
by the 1920's, many cottages had been expanded and modernized to include amenities such as plumbing, gas and electricity. despite this, newer sections of the city had begun building bungalows as a replacement to cottages, and their updated form signaled the decline of the worker's cottage. aside from those made of brick, some scholars have suggested that the bungalow derived from influences outside of chicago, notably california. even so, the bungalows commonly matched the floorplans of 6-room cottages (with parlor, dining room, and kitchen on one side of the house, bedrooms on the other). the end of the nineteenth century and the beginning of the twentieth initiated new trends as well, adoption of architectural styles not originating in the city, with a far greater number of people choosing italianate houses in the 1870's, victorian styles in the 1880's, or colonial revival in the 1920's.
more recent waves of development have threatened cottage style homes throughout the near west and north area of chicago, as former cottages are transformed into high-priced single-family residences and condos. old buildings are torn down, only to be replaced by new structures with "cookie cutter" facades, lacking in character by way of the utter abandonment of ornament. one residence becomes virtually identical to the next.
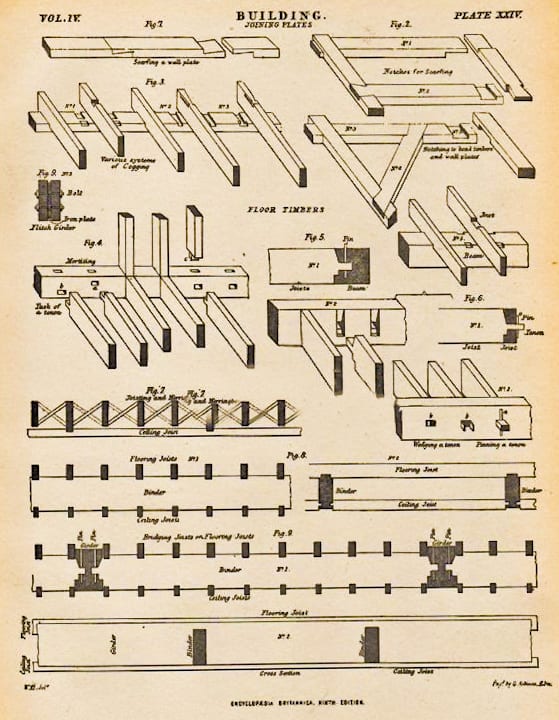
the cottage on this lot had evidently been set at below grade until the 1990's, when it was raised onto a cinder block foundation. it is possible that it was originally raised on brick before being updated a century later, as a part of the massive city-wide project to physically elevate the city (when, as early as the 1850's, engineers hydraulically raised -- or relocated -- a number of houses and commercial structures to accommodate a modern drainage or sewerage system). either way, the raising resulted in a "garden apartment" below grade. during the demolition process, it was discovered that this particular cottage had 75% of its original sill plates, containing an unusual tapering configuration of scarf joint in the summer beams (unlike a mortise and tenon or lap joint).
this structure may provide good fodder for material analysis in addition to the sills and joinery, the keystones pulled from the wreckage can be added to the materials database. comprised of sandstone, and exhibiting a delicate, abstract floral pattern, typical of the era, the wabansia cottage's keystones represent a transitional period after wooden lunettes were popular and preceding the time when limestone headers gained favor.
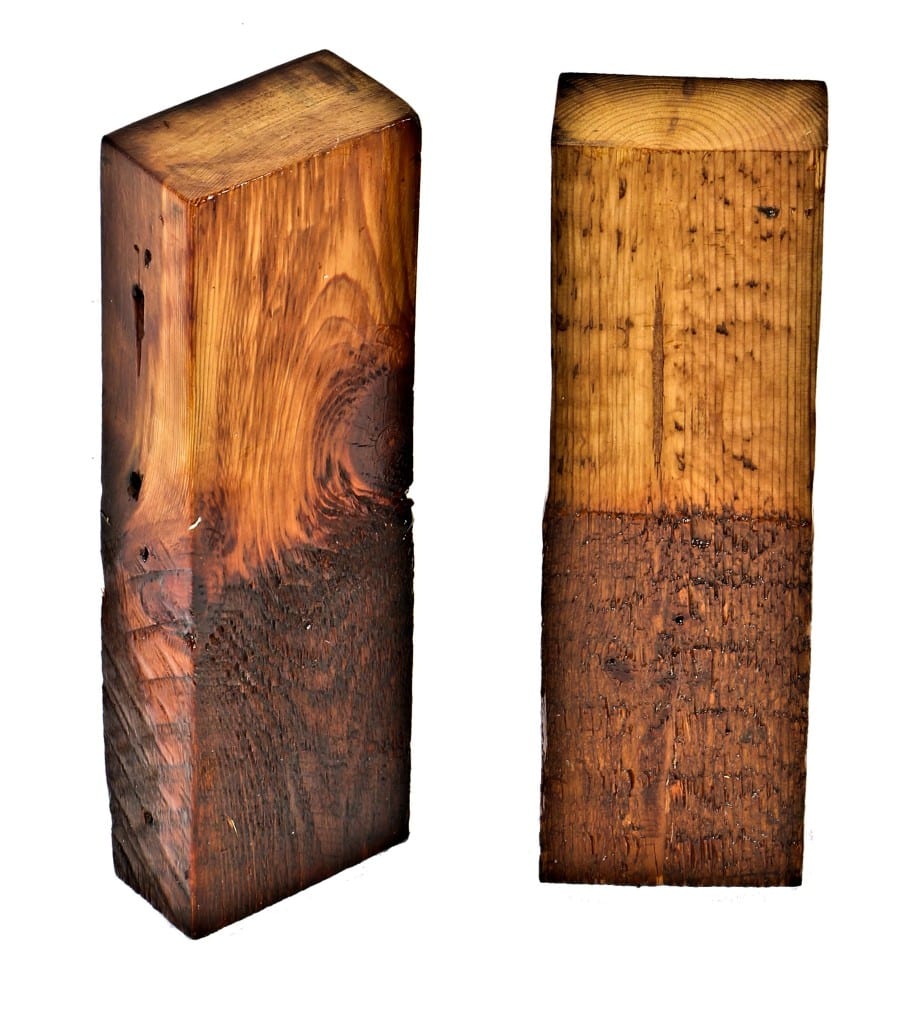
stud samples collected for the "deconstructing chicago" database. the type of wood, dimensions, saw markings and so forth, provide valuable insight into the conditions surrounding building construction in 1870's chicago.
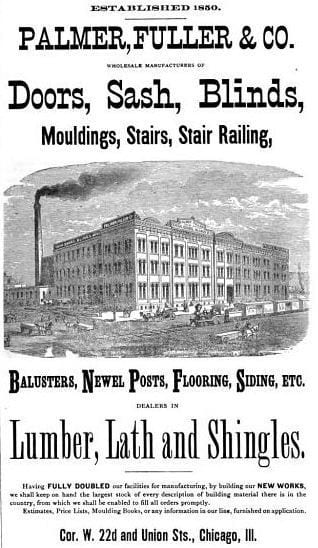
it's a shame that no part of the cottage will remain unscathed, as it originally seemed, but hopefully documenting the aftermath of its complete demolition, and outlining a brief history of its form can enable imagining the life of the house and its residents.
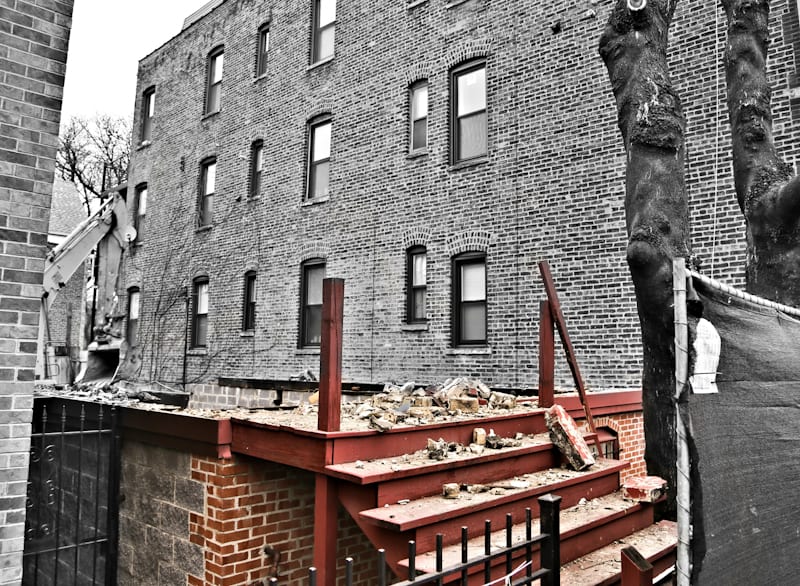
This entry was posted in , Miscellaneous, Salvages, Bldg. 51, New Products, Events & Announcements, New Acquisitions, Featured Posts & Bldg. 51 Feed on February 9 2016 by Eric
WORDLWIDE SHIPPING
If required, please contact an Urban Remains sales associate.
NEW PRODUCTS DAILY
Check back daily as we are constantly adding new products.
PREMIUM SUPPORT
We're here to help answer any question. Contact us anytime!
SALES & PROMOTIONS
Join our newsletter to get the latest information

