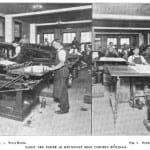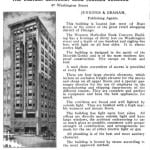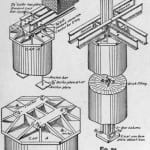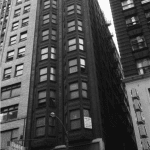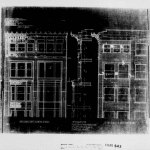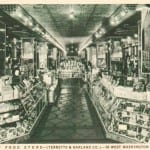"sullivanesque" terra cotta spandrel panel from h.b. wheelock's western methodist book concern building
This entry was posted on May 24 2016 by Eric
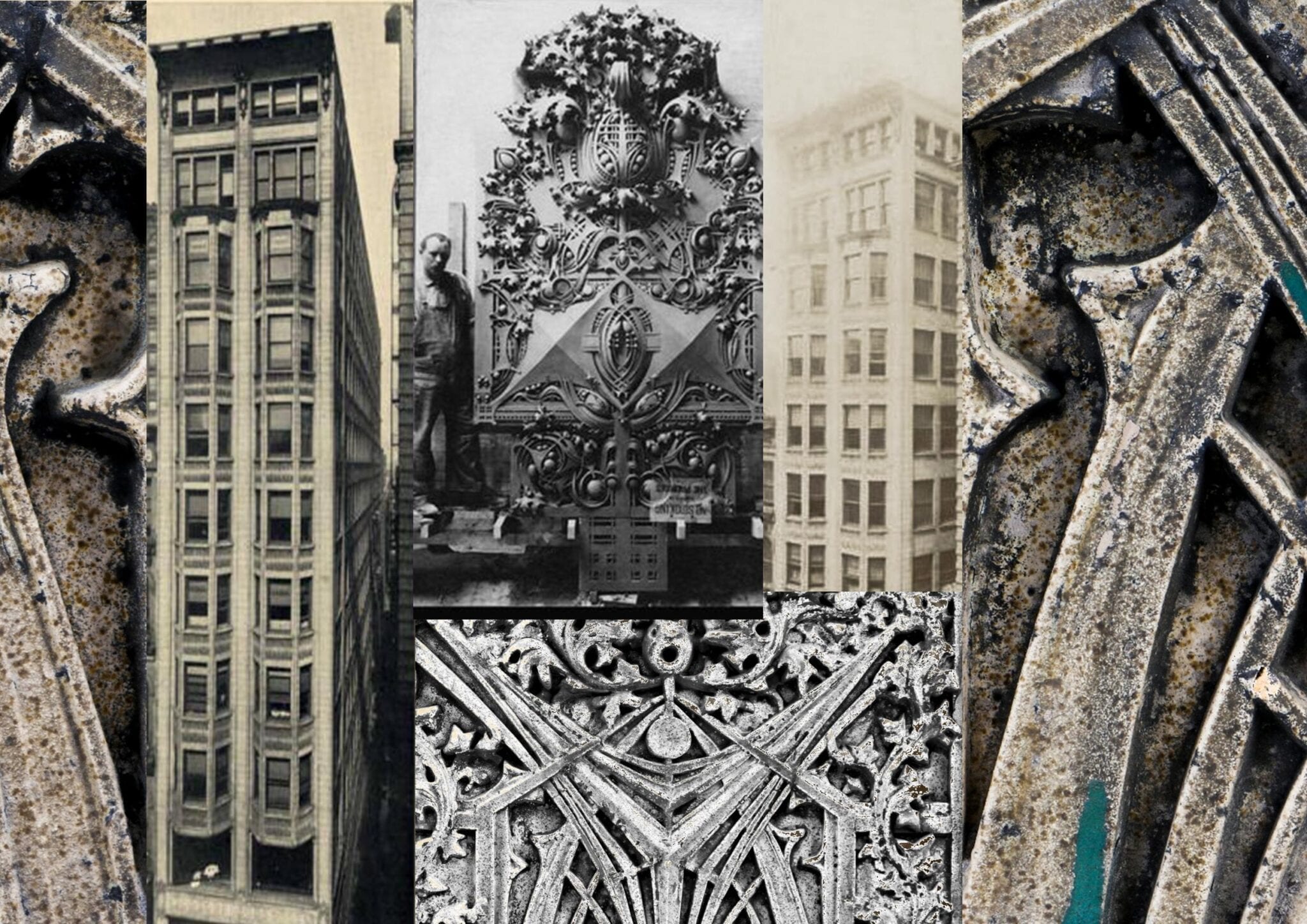
the 11-story "moorish gothic" office building was completed in 1899 by architect harry bergen wheelock, originally serving as the offices of the western methodist book exchange, later as the stop and shop warehouse. this week's acquisitions include an additional "sullivanesque" spandrel panel (four sections creates a single spandrel), salvaged from a non-extant turn of the century building at 12-14 w. washington street. the museum-quality fragment is comprised of white glazed terra cotta with a bold symmetrical pattern, executed by the northwestern terra cotta company, chicago, ills. 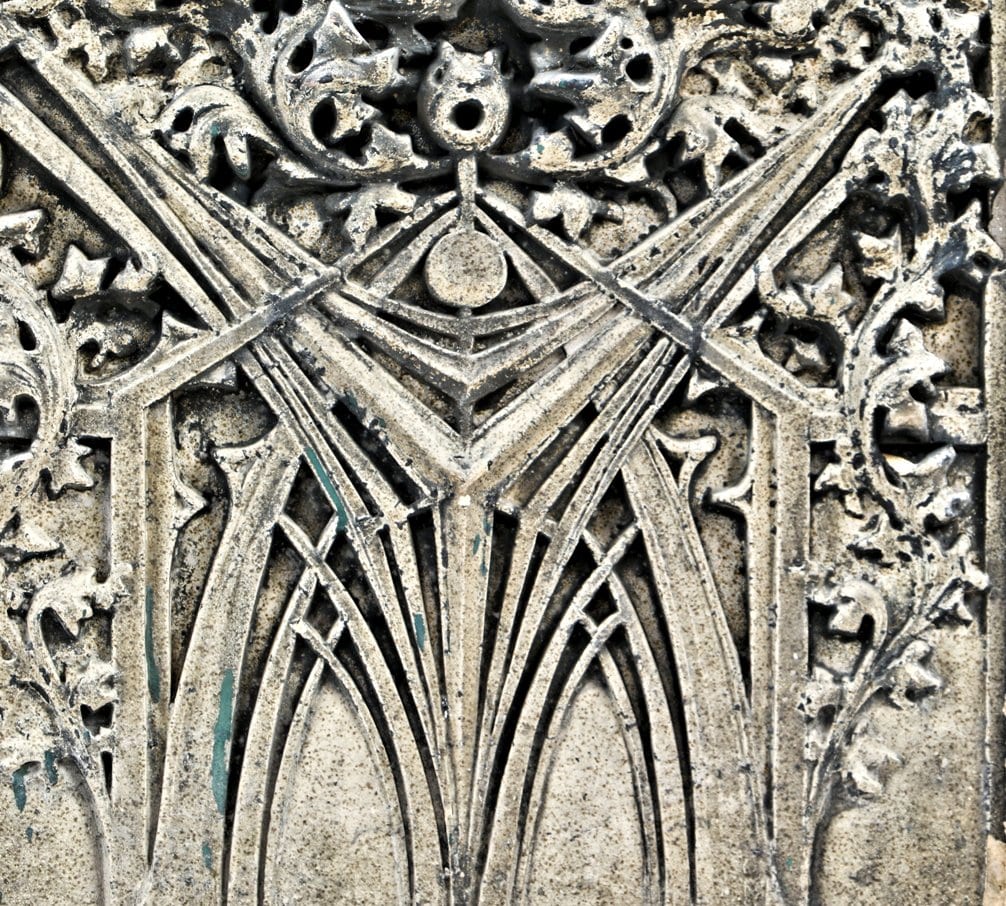
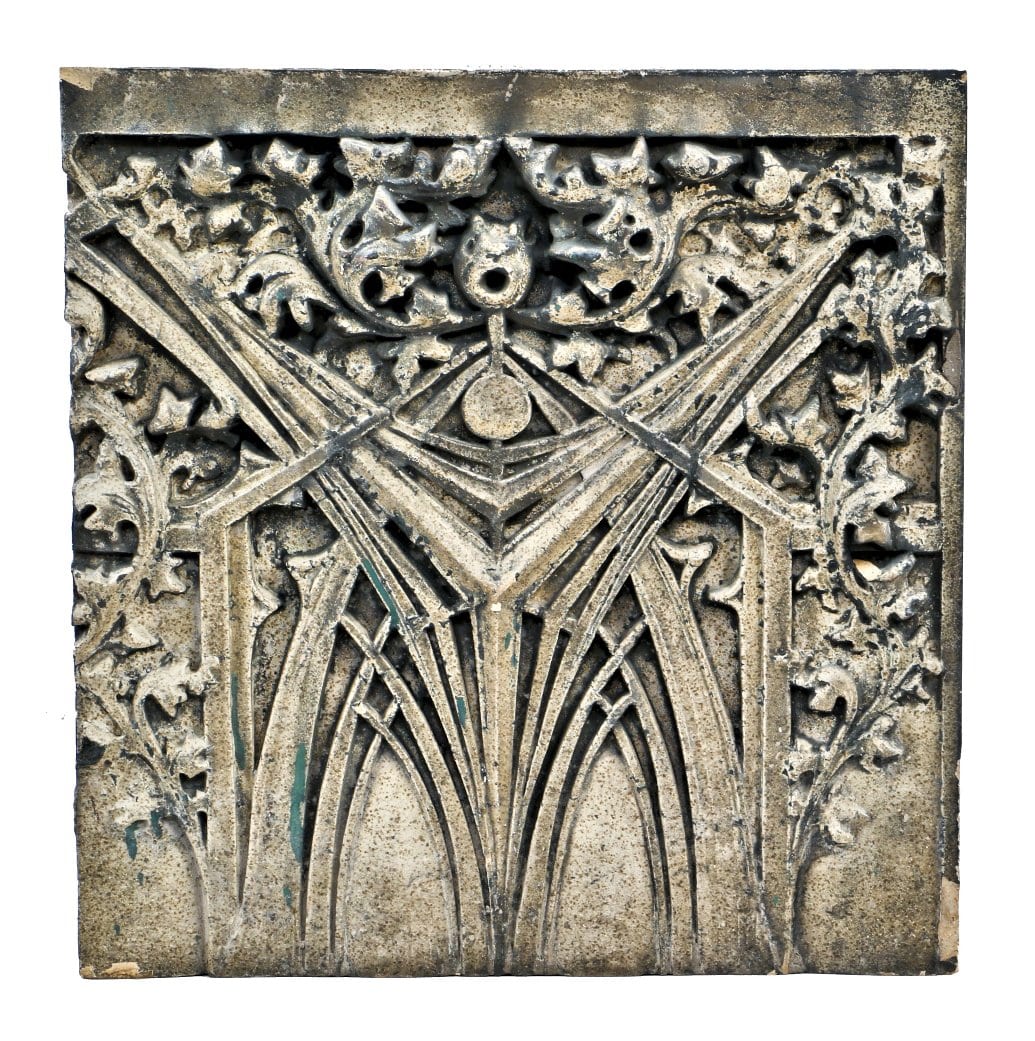
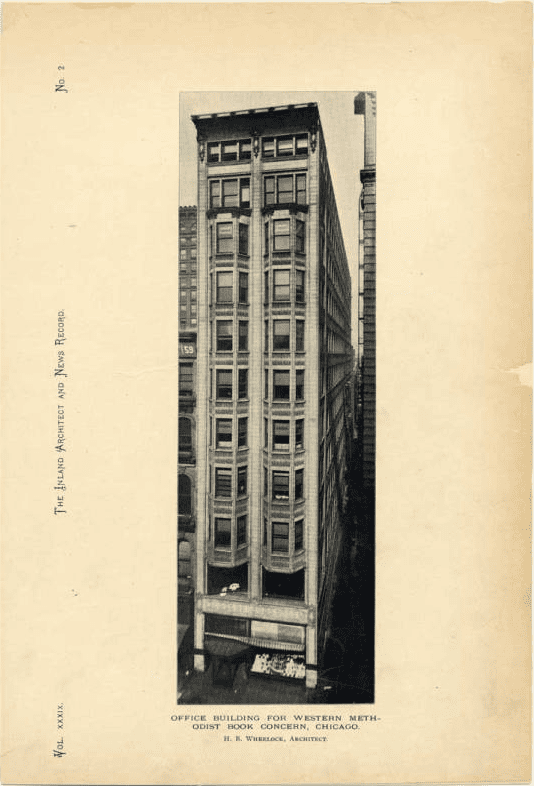
the execution of the building ornament is attributed to norwegian craftsman kristian schneider, a modeler for northwestern terra cotta company who would complete practically all the ornament for sullivan's buildings, across material--iron, terra cotta, plaster-- during their twenty year collaboration. outwardly the exterior featured an attractive terra cotta and metal facade. the interior boasted four large electric elevators, marble wainscot and mosaic floors. additionally the building was structurally significant in being the first chicago building completely supported by caissons. prior to this, the first "chicago" caissons, or cylindrical concrete piers extending to hardpan or bedrock, were used in 1893 under the west party wall of the chicago stock exchange. after its incorporation in the western methodist book concern, caissons became general in use, allowing for taller buildings that could support more weight.
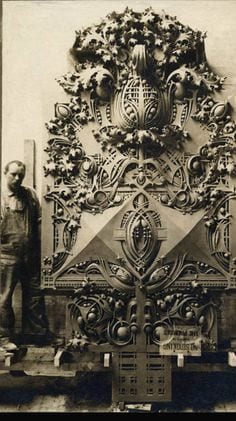
the architect of the western methodist was a henry (or harry) b. wheelock, born in galesburg, illinois in 1861. he went on to design the moody bible institute buildings, the printers buildings, and a number of hospitals and churches throughout chicago. wheelock was also active in establishing the chicago architectural club and the illinois society of architects. at the death of his parents when he was eight, harry had been adopted by otis leonard wheelock, an architect who designed much of watertown, new york, and worked for a time in chicago (originally coming to the city to work on the tremont hotel being erected in 1839). o.l. wheelock eventually worked in partnership with his adopted son, before harry wheelock began his own career.
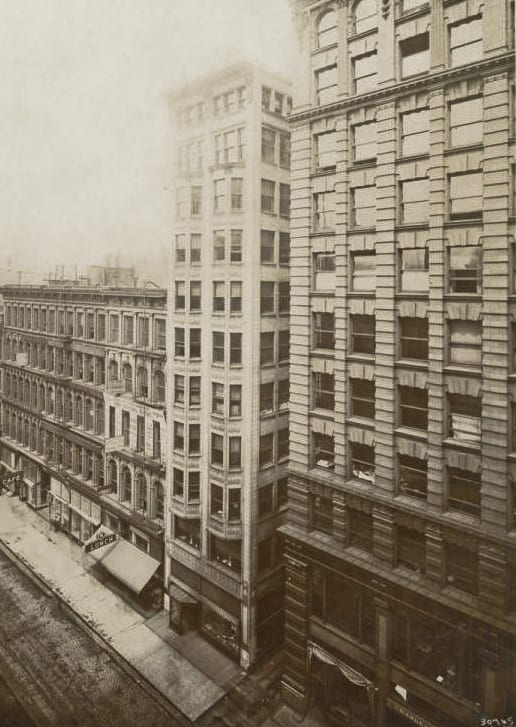
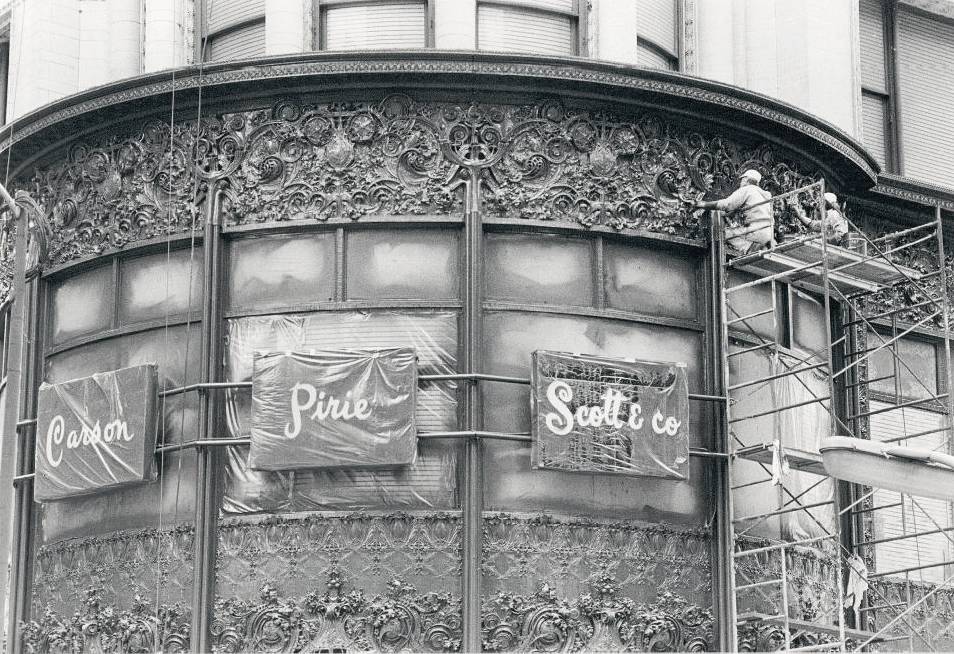 interestingly enough, the western methodist book concern building was completed in the same year as the carson pirie scott building. besides being in close proximity and constructed almost simultaneously, the structures both utilized the northwestern terra cotta company and kristian schneider for the ornamentation. the comparable material use and design perhaps illuminates sullivan's influence beyond his own commissions and collaborations, the same hands and minds shaping the most important architecture in the loop. the uncannily "sullivanesque" patterning in wheelock's building also begs the question of whether the two architects had any connection other than those laid out. unfortunately the western methodist book concern was demolished in 1990 as part of the urban renewal project that threatened several other landmark buildings (including two designed by john mills van osdel).
interestingly enough, the western methodist book concern building was completed in the same year as the carson pirie scott building. besides being in close proximity and constructed almost simultaneously, the structures both utilized the northwestern terra cotta company and kristian schneider for the ornamentation. the comparable material use and design perhaps illuminates sullivan's influence beyond his own commissions and collaborations, the same hands and minds shaping the most important architecture in the loop. the uncannily "sullivanesque" patterning in wheelock's building also begs the question of whether the two architects had any connection other than those laid out. unfortunately the western methodist book concern was demolished in 1990 as part of the urban renewal project that threatened several other landmark buildings (including two designed by john mills van osdel).
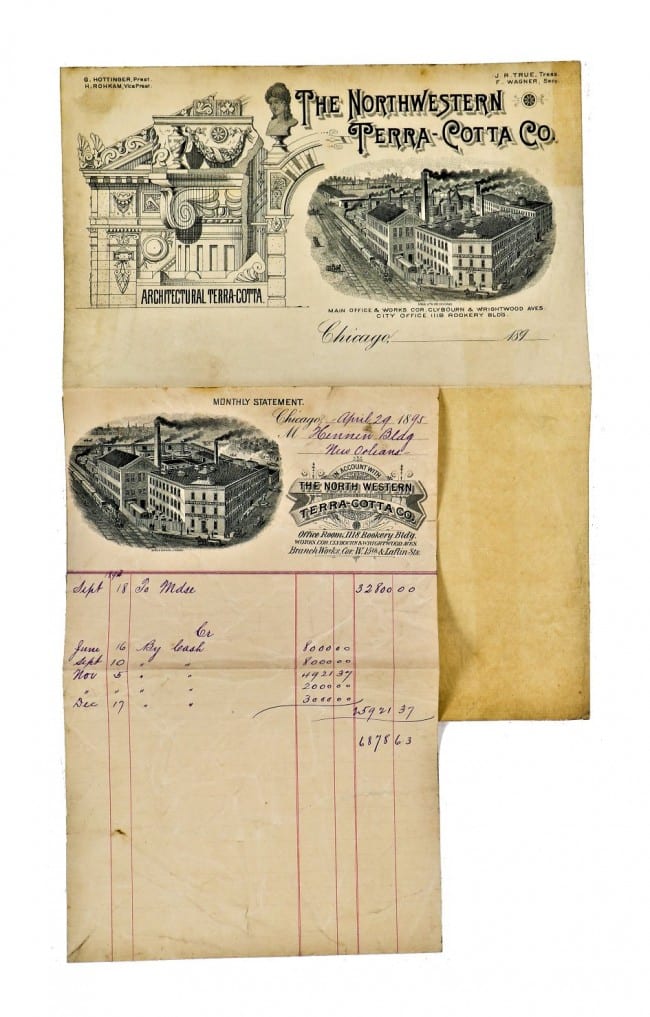
courtesy of the bldg. 51 museum archive.
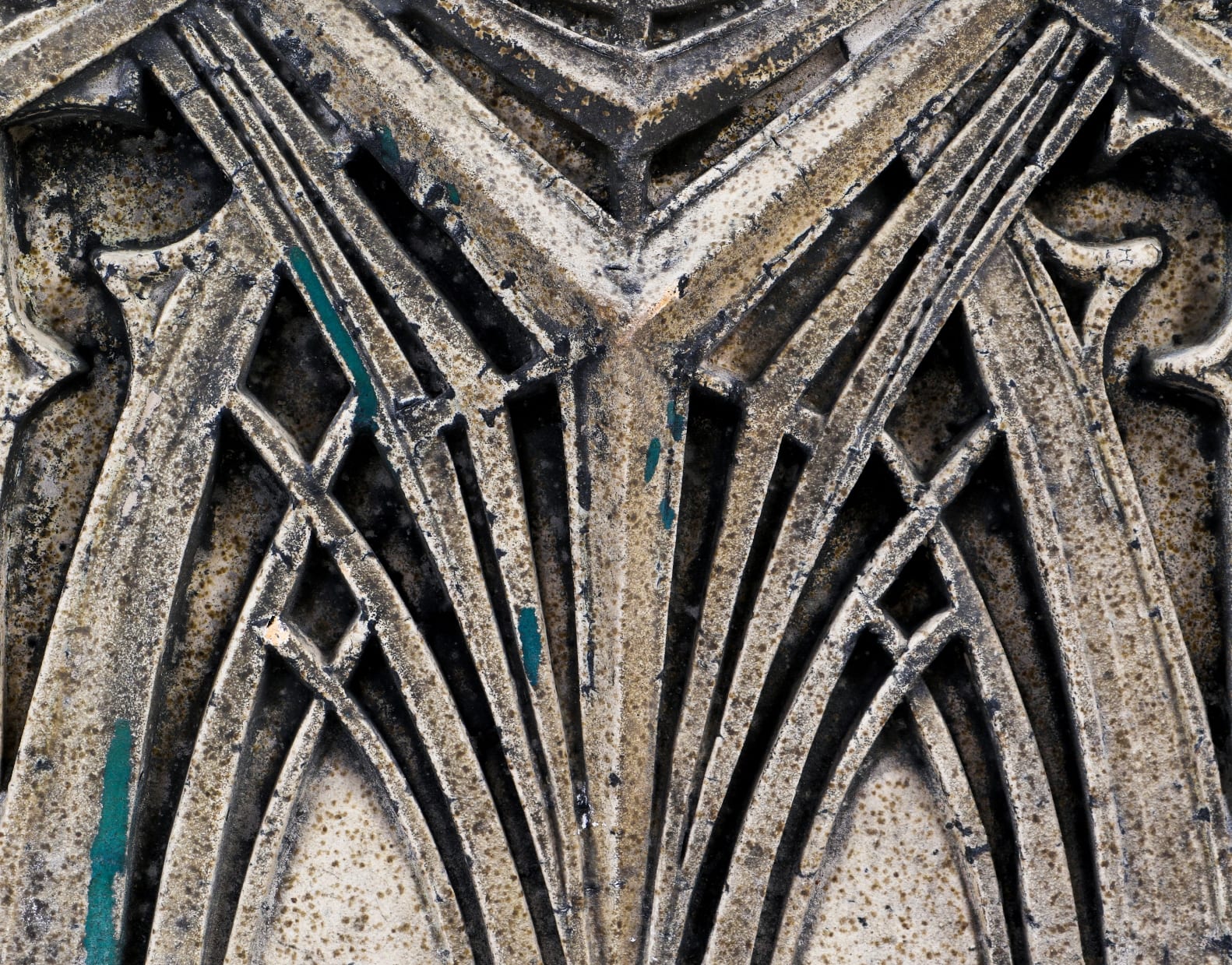
courtesy of the bldg. 51 museum archive.
This entry was posted in , Miscellaneous, Bldg. 51, New Products, Events & Announcements, New Acquisitions, Featured Posts & Bldg. 51 Feed on May 24 2016 by Eric
WORDLWIDE SHIPPING
If required, please contact an Urban Remains sales associate.
NEW PRODUCTS DAILY
Check back daily as we are constantly adding new products.
PREMIUM SUPPORT
We're here to help answer any question. Contact us anytime!
SALES & PROMOTIONS
Join our newsletter to get the latest information


