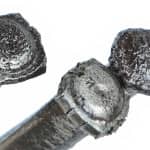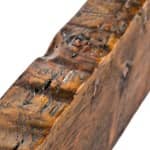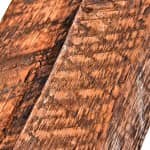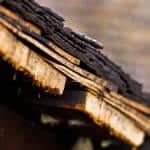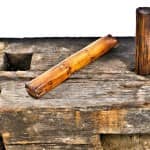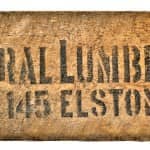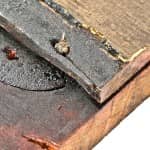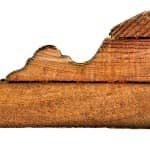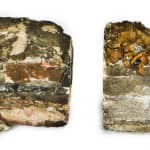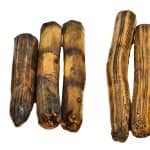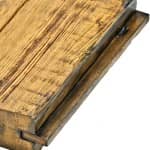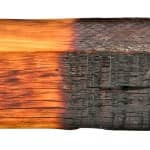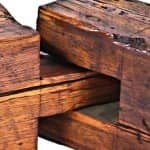1860's two-story gabled front wood-framed chicago cottage constructed without the use of sheathing
This entry was posted on June 3 2016 by Eric
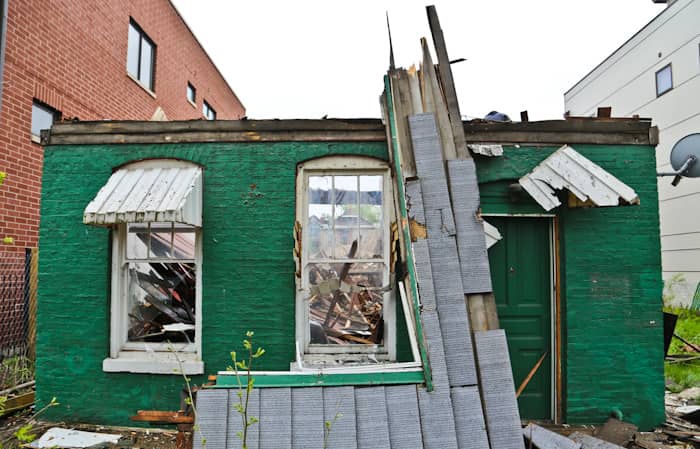
with so many demolished chicago wood-framed worker's cottages, there are a slew of recently documented buildings that await an assigned narrative around their histories, as well as documentation of the accompanying destruction and loss. the "old world" craftsmanship used to erect these simple, yet elegant cottages is fully exposed for a small window, only to quickly disappear into the landfill. having a record of their existence is absolutely critical to gaining the data necessary to develop the most accurate model of construction methods (over the course of several decades), and to furthering appreciation of chicago's architectural heritage.
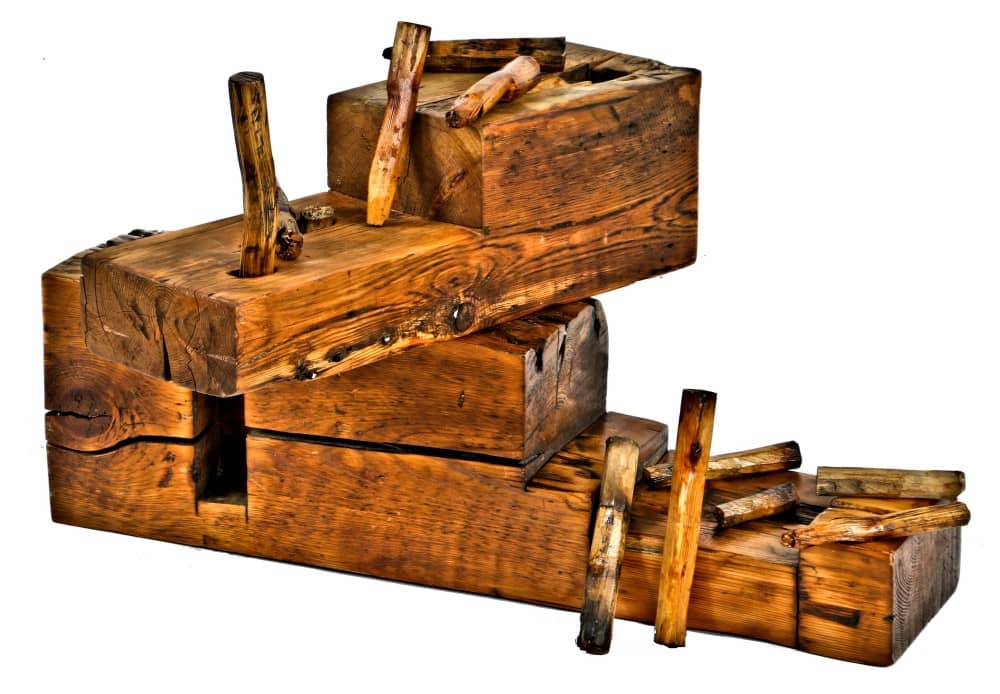
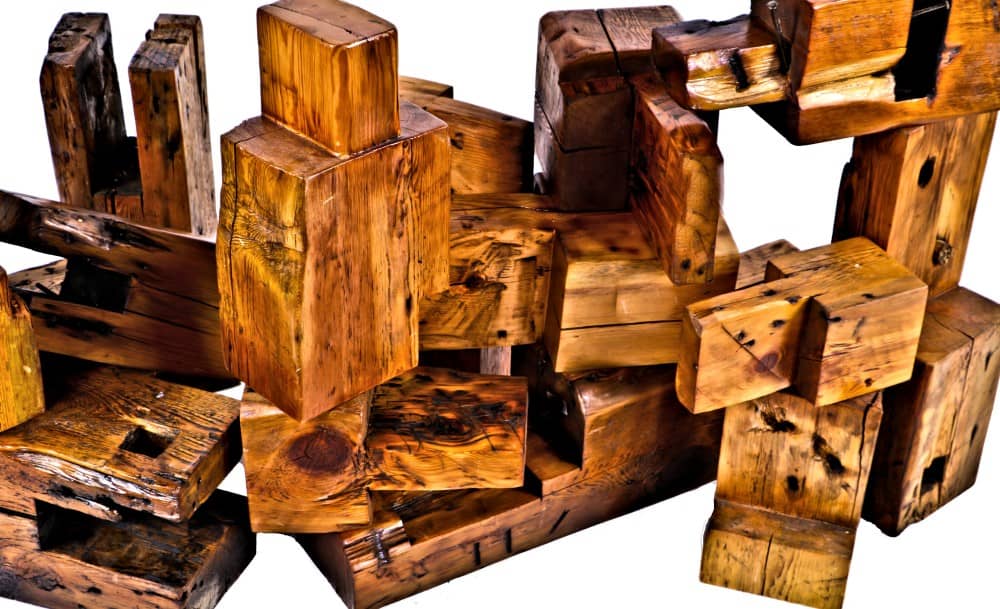
additionally, i've gained a greater respect (and perhaps obsession) with how buildings "learn" over the course of their existence. numerous occupants transform the residence, for practical reasons, or by the whim of fashions that are at times relatively insensitive or tasteless. slowly, more and more elements from the time the house was built are hidden or removed. still, rarely if ever have i come across a 19th century chicago cottage whose original historic integrity was so compromised that it has become unrecognizable.
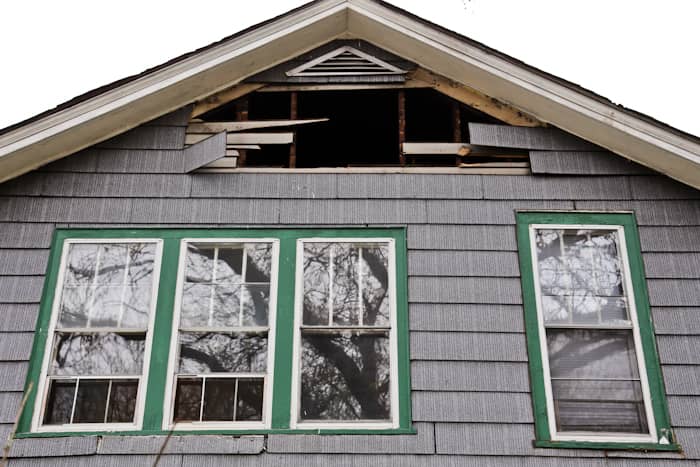
the assemblage of structural elements that constitute the soul of the building often avoid the topical damage done to the facade or interior, and this is perhaps why i devote so much time to what is behind the walls. when i open up a wall, i'm utterly overwhelmed by the portals to the past. the last nail used to fasten, say, a "fire stop" between studs, has not been touched since it was struck during the original time of construction. that is and always has been such an incredible experience, and i can feel myself being effortlessly transported back in time while surrounded by the traces of the skilled carpenters and craftsman who were responsible for building these cottages that i so painstakingly document.
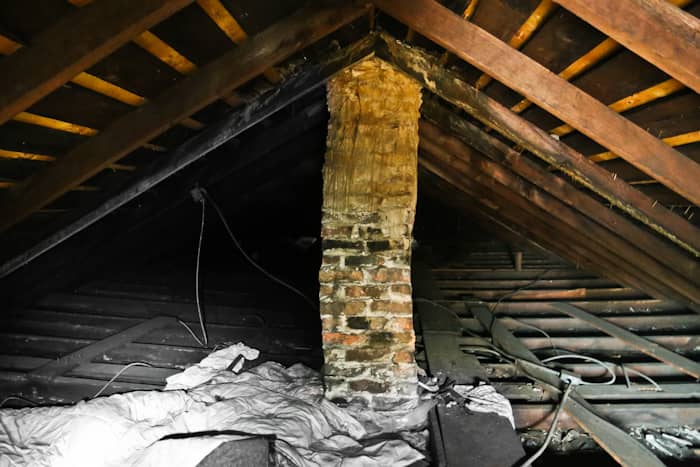
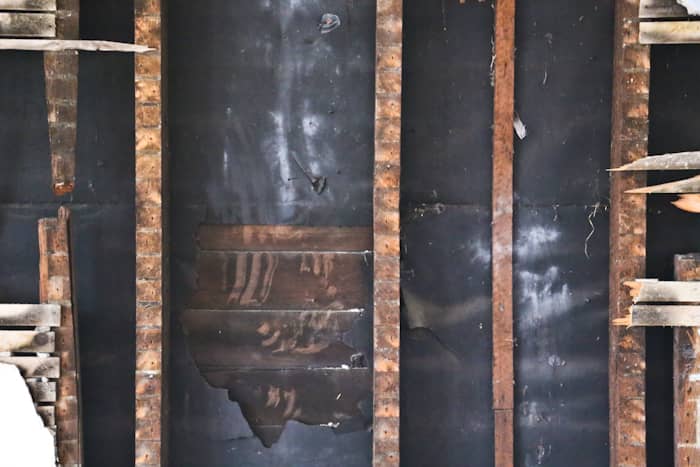
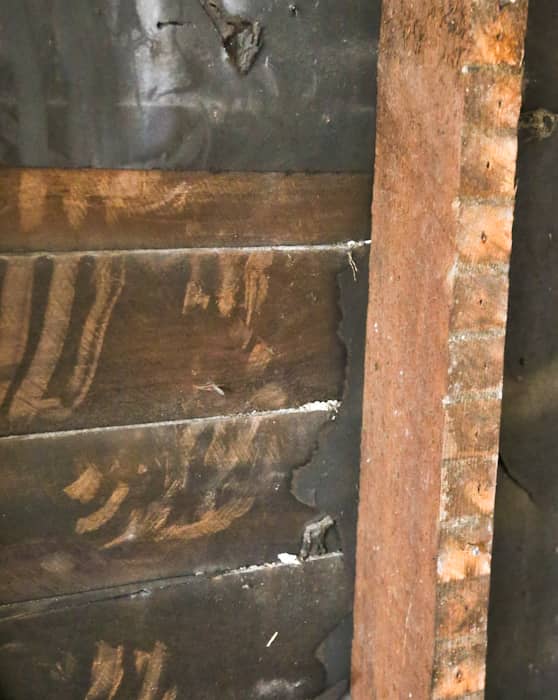
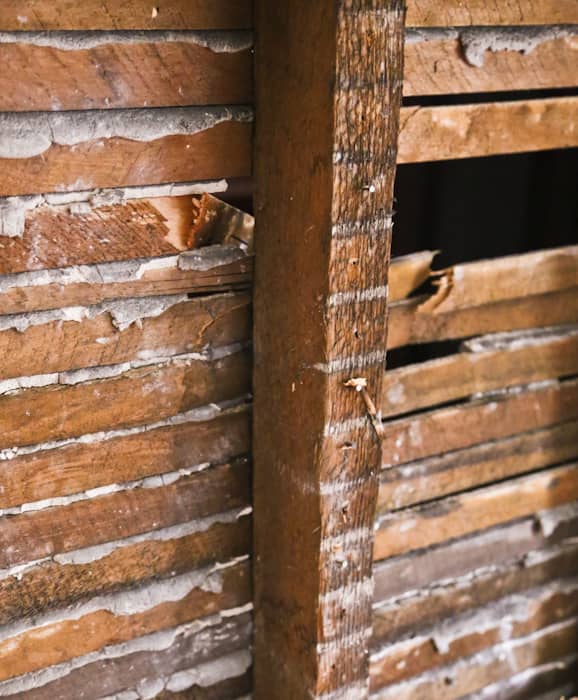
on that note, it's time to shift my attention to the 1860's cottage that once resided on huron street, west of damen. the two-story gabled front cottage shared the same formulaic characteristics one would see in a chicago cottage constructed during this decade. the first story was comprised of brick, with the wood-framed cottage clad in clapboard resting on top, on heavy timbers or "sill plates" planted firmly against the multi-coarse brick walls. the corners of the sill plates are tightly interlocked with mortise and tenon joinery, and the interior sides are deeply notched for the rough-sawn floor joists and two massive, heavily notched girts running perpendicular to the opposed sill plates. they too are anchored to the sill plates with mortise and tenon joinery.
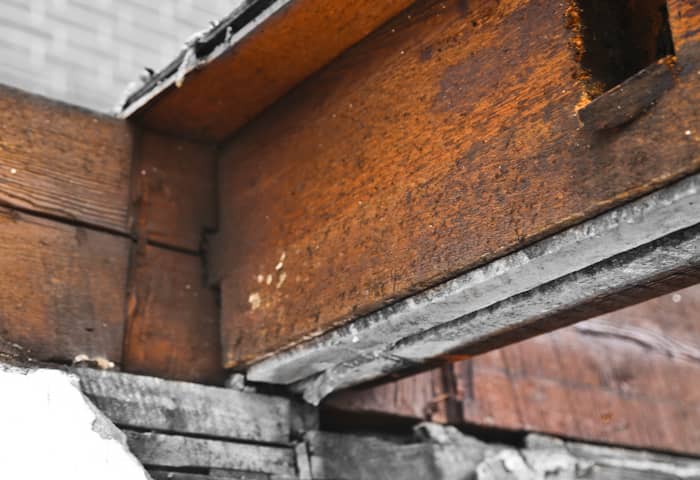
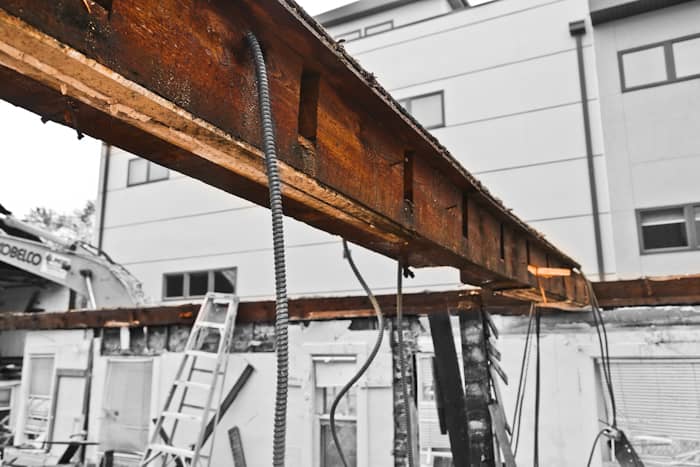
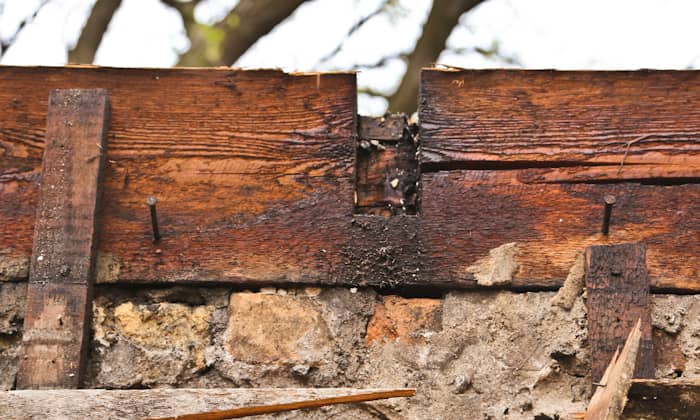
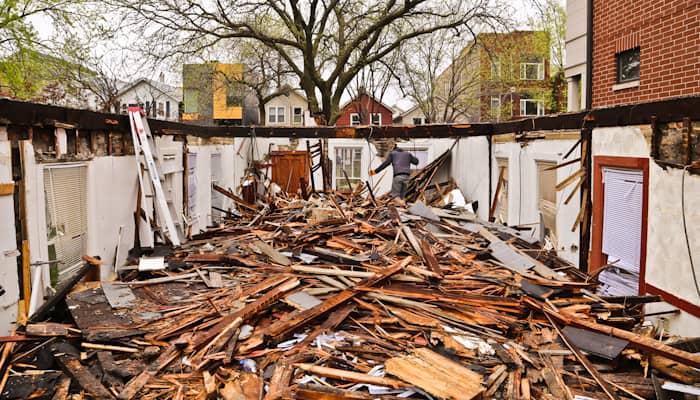
the cottage resting atop the brick "apartment" was one of only a few cases, or outliers (statistically speaking), in which there wasn't a single board of sheathing. the hand-planed wood clapboard was nailed directly against the studs. in addition, the cavities between the studs were never insulated and 'vehicular environmental comfort' was never incorporated into the structure, although the house was electrified sometime in the 1920's or 1930's, based on the "knob and tube" type of wiring and insulators behind the walls and in the attic. both the studs and the clapboard (on both levels) were comprised of white pine and contained either circular or up/down saw markings.
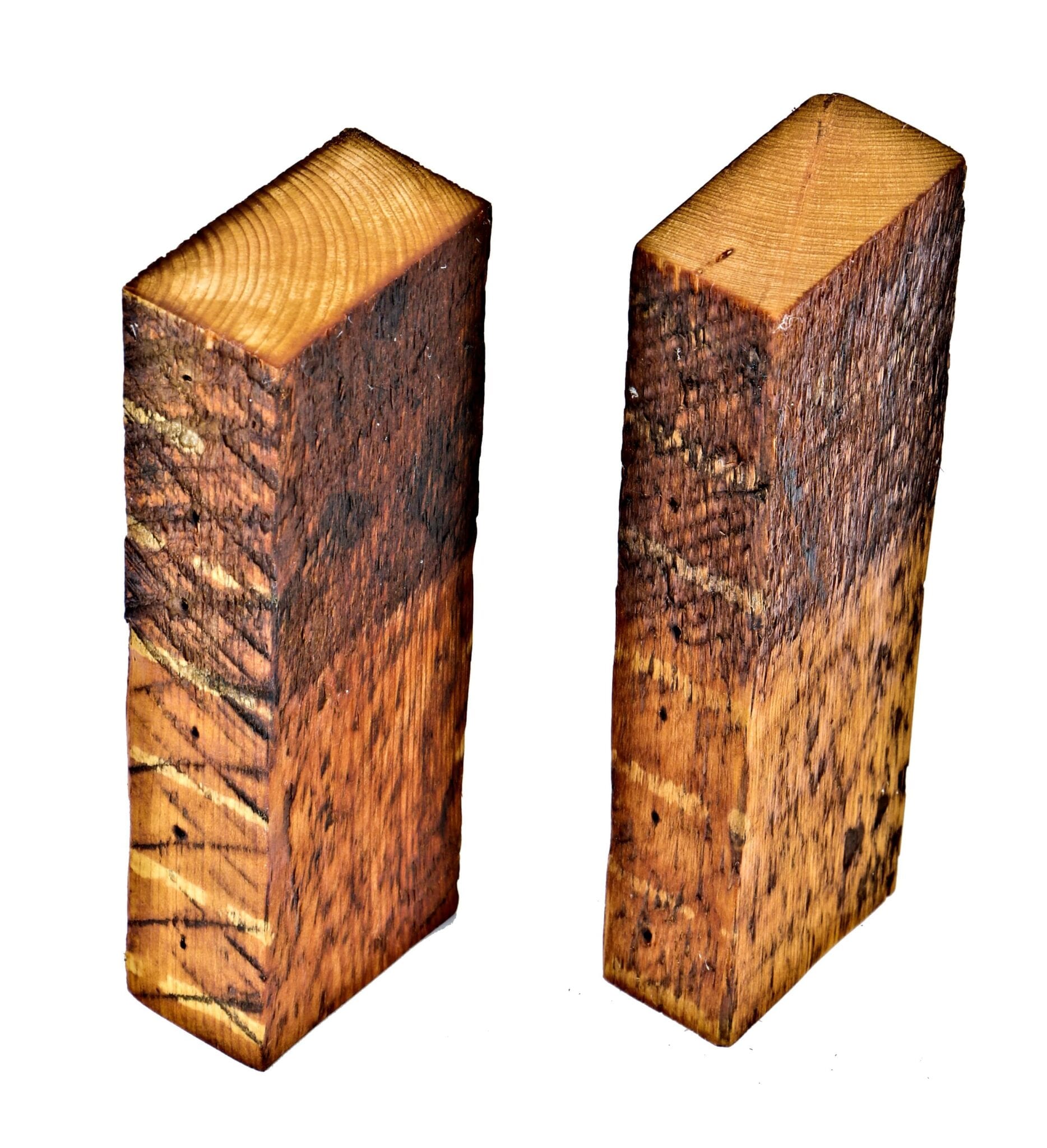
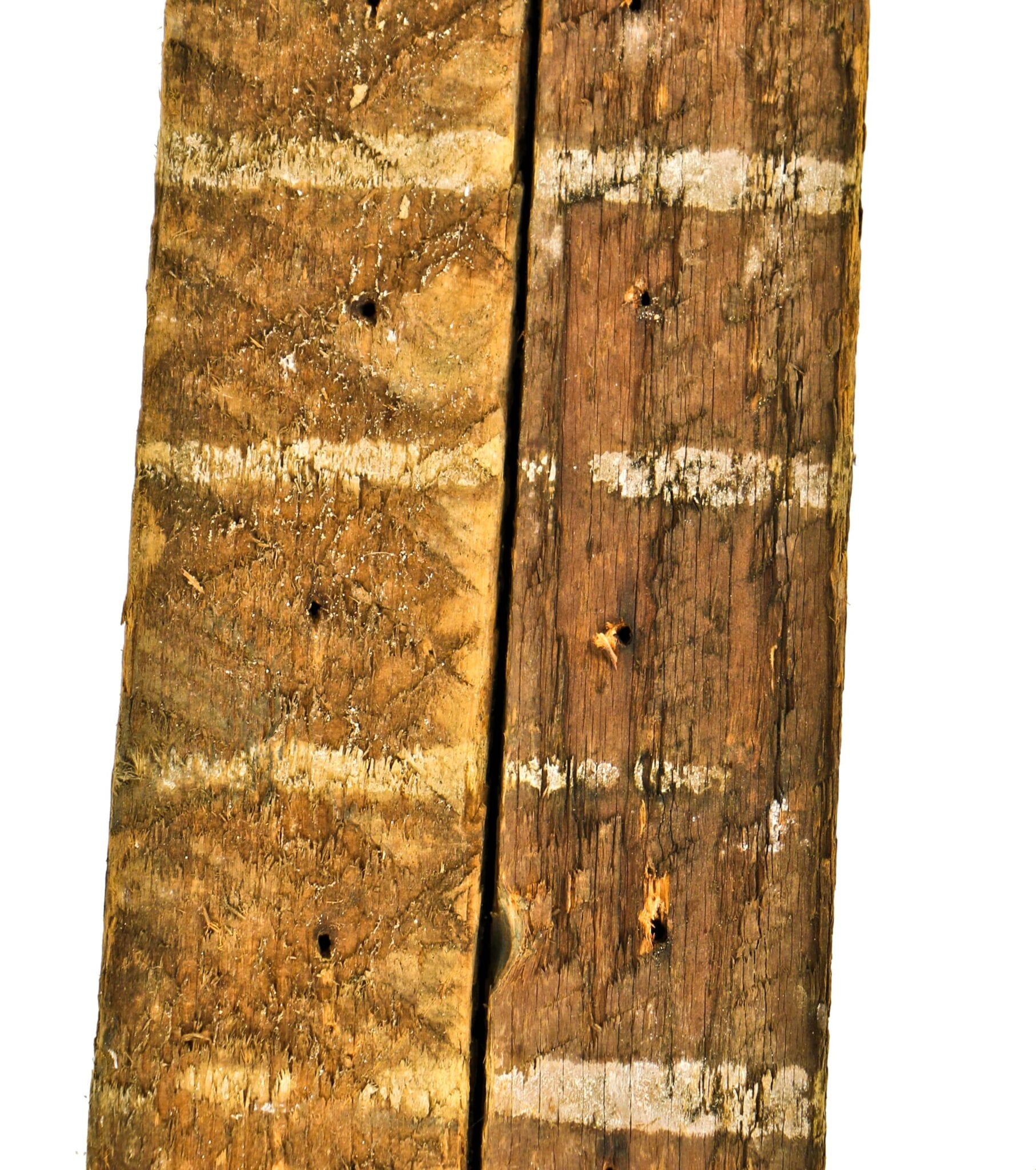
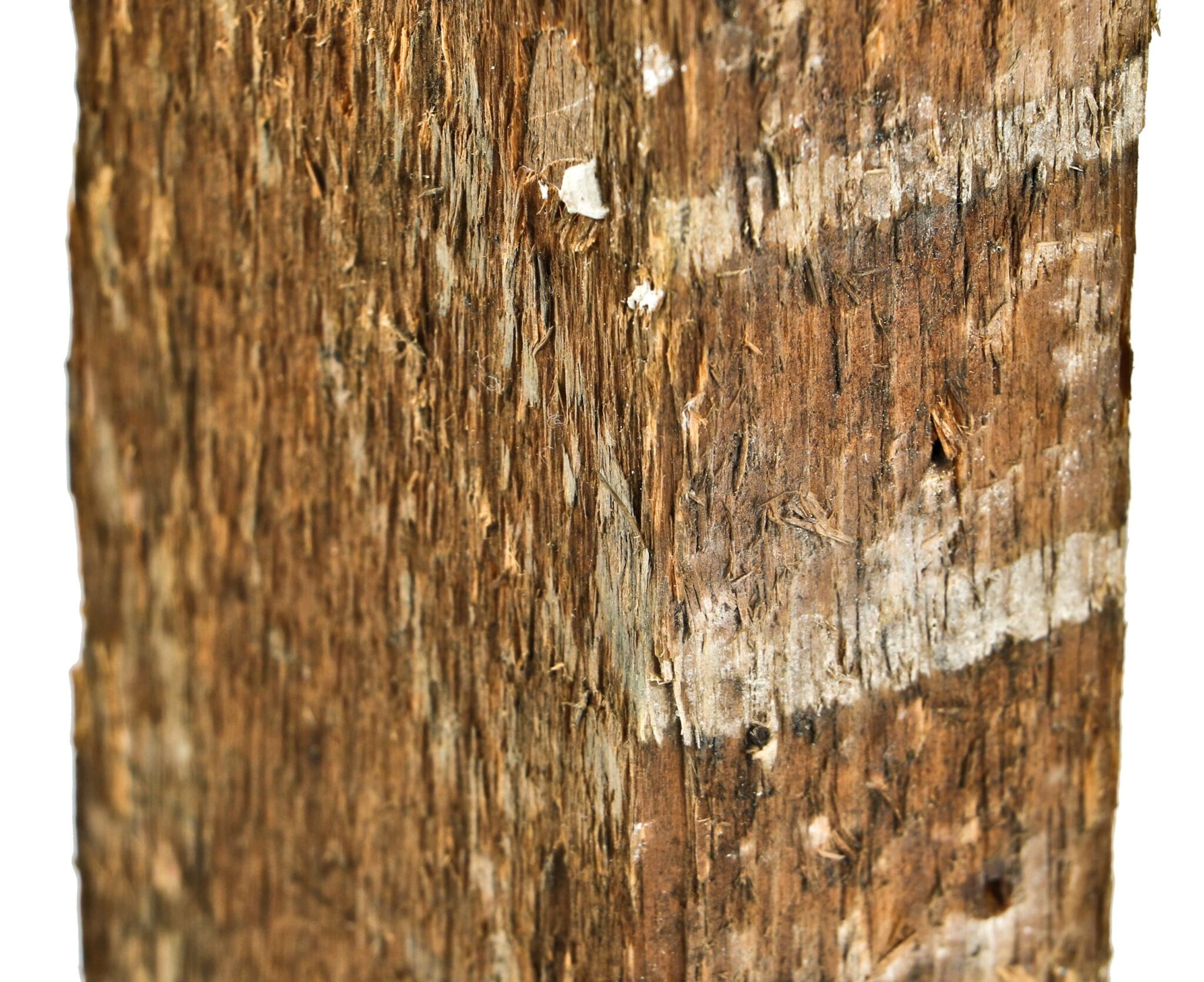
not a single hewn piece of wood was used in the construction of this cottage. however, the circular-sawn sill plates, pegged girts, and oversized joists and sub-flooring were all old growth specimens, with hand-tooled notches and markings evident throughout. the cut nails contained a "rust proof" bluish-black bower-barff finish that upheld the integrity of the iron nails. i could certainly prattle on about addition systems and sub-systems, but with so much data from several other demolished cottages piling up, i need to relegate my descriptions to a more "broad strokes" approach.
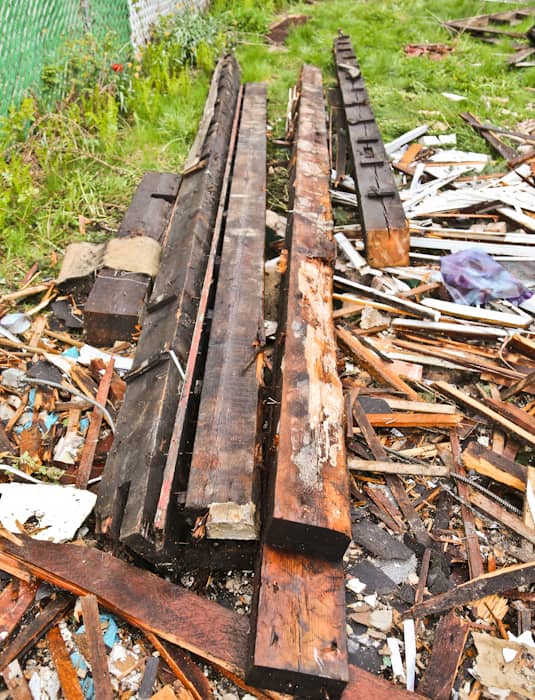
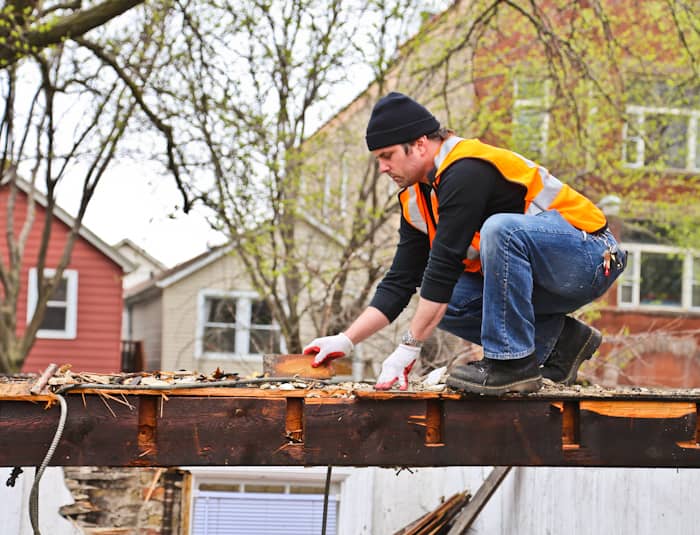
aside from photo-documentation and several building material specimens collected for the deconstructing chicago database, there wasn't a single interior or exterior architectural element worth salvaging to live on elsewhere. as i've mentioned many times, i willingly volunteer my time and efforts to collect this data as a labor of love, to further understand how chicago houses were truly built in the 19th century, and document the wood-framed workers cottages that are disappearing at an alarming rate.
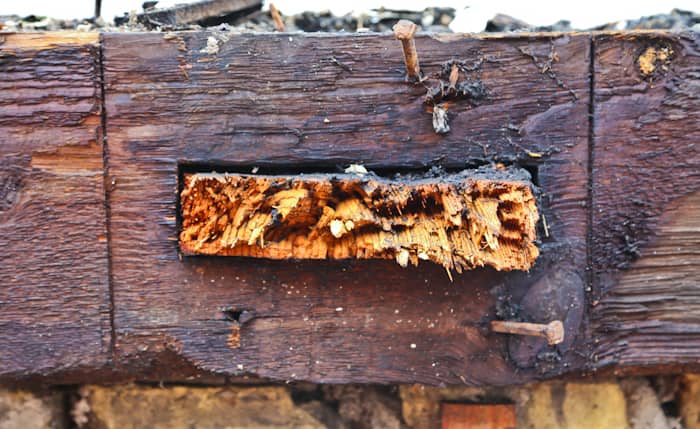
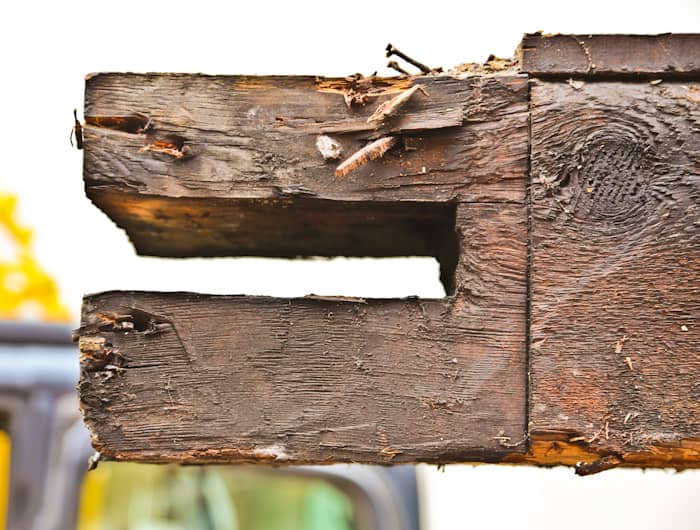
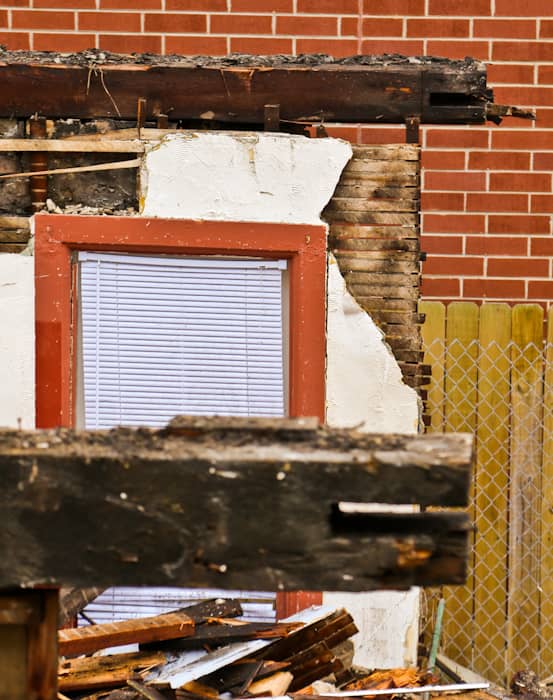
i hope to someday rescue enough material to build a "model" of a chicago cottage, in such a way that the anatomy or structural elements are fully exposed to the visitor -- in order to show the various methods and materials that otherwise remain hidden behind walls or remuddlings.
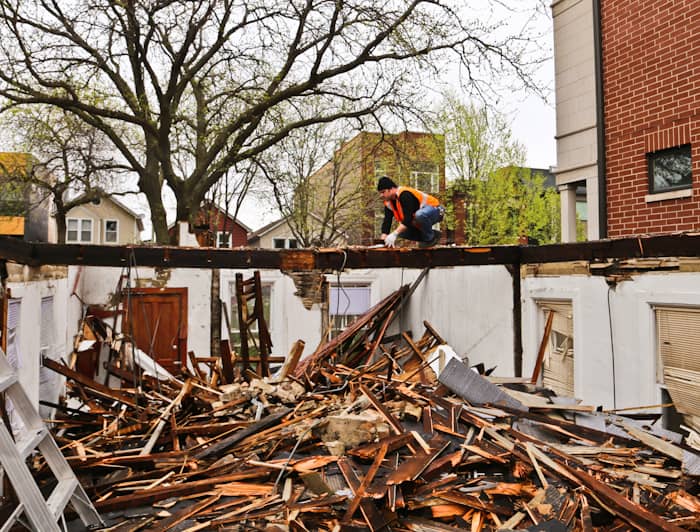
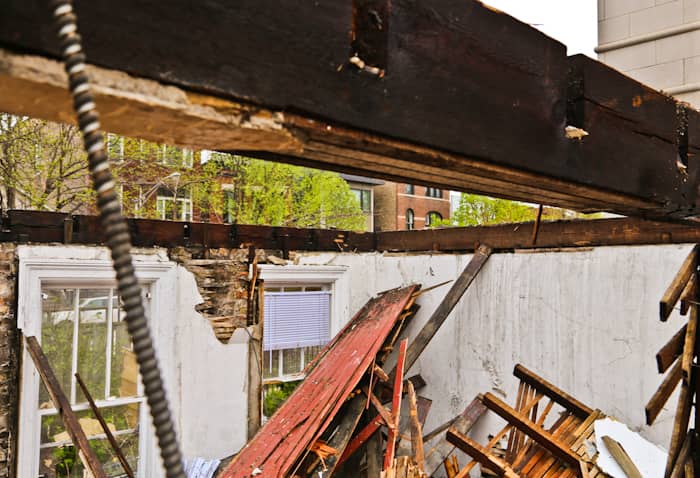
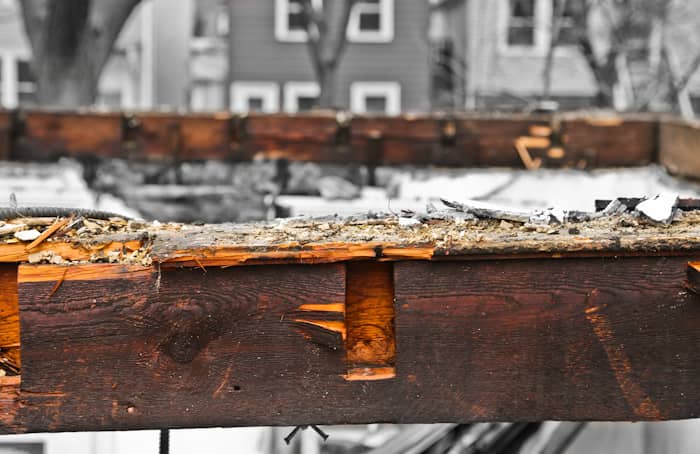
if such an endeavor helped foster inspiration, or deeper knowledge in visitors, then perhaps people would re-evaluate their old homes, or have greater appreciation of the craftsmanship and quality that was required to build a solid home in centuries past. i only hope more people could feel a sense of responsibility toward preserving and protecting these irreplaceable material histories. my somewhat elaborate vision for a "display" would no doubt instill respect and pride in such a home.
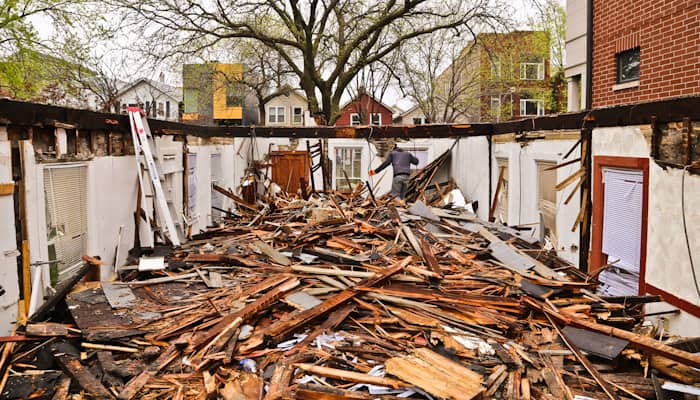
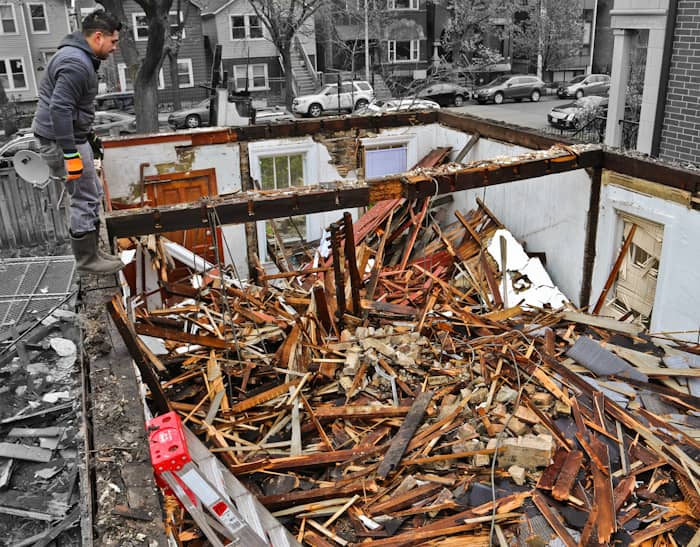
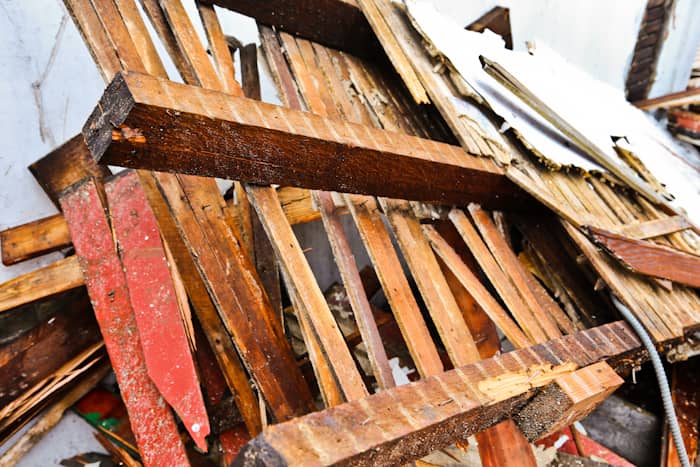
This entry was posted in , Miscellaneous, Salvages, Bldg. 51, Events & Announcements, Featured Posts & Bldg. 51 Feed on June 3 2016 by Eric
WORDLWIDE SHIPPING
If required, please contact an Urban Remains sales associate.
NEW PRODUCTS DAILY
Check back daily as we are constantly adding new products.
PREMIUM SUPPORT
We're here to help answer any question. Contact us anytime!
SALES & PROMOTIONS
Join our newsletter to get the latest information


