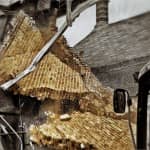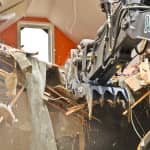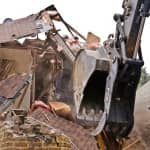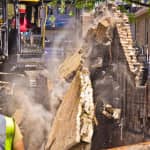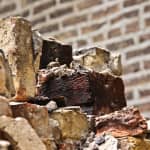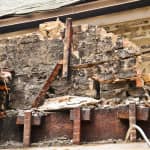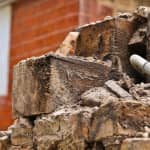19th century brick workers cottage on pierce street struck down by wrecking machine
This entry was posted on June 26 2016 by Eric
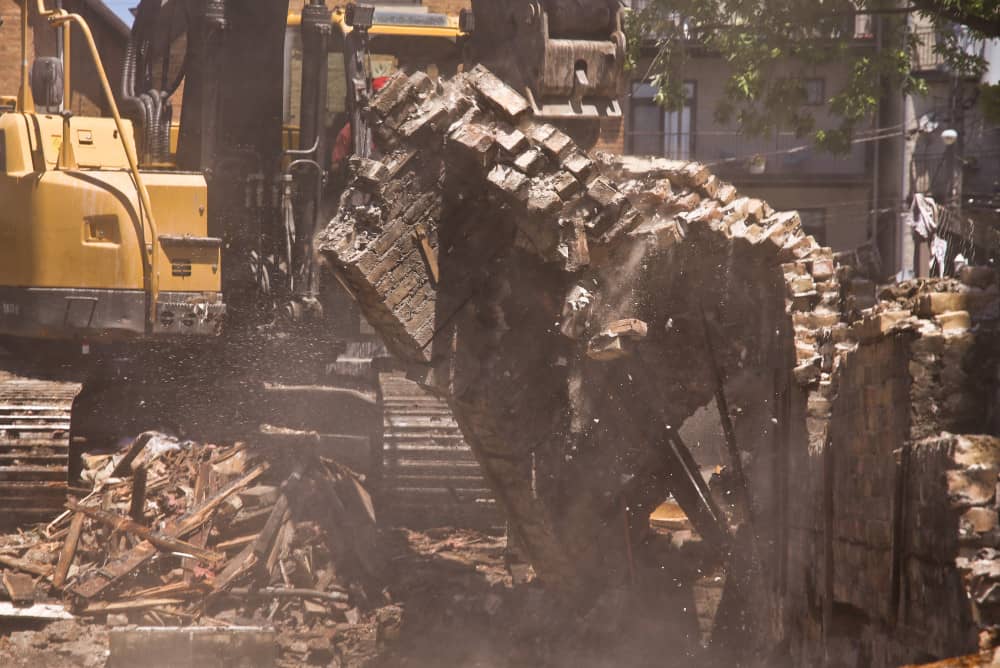
in a previous post i alerted my readers to the impending demolition of this finely-built workers cottage, constructed between 1875-1881. the first time i visited the house i documented the exterior as well as the interior. after stepping back and taking shots of the facade my eyes wandered toward neighboring houses, and i found myself walking up and down both sides of the block to photograph the similarly intact and well-maintained brick cottages. these were variously adorned with incised keystones, lintels and heavily built-up moldings in and around the entrances, along with scroll-saw bracketed cornices.
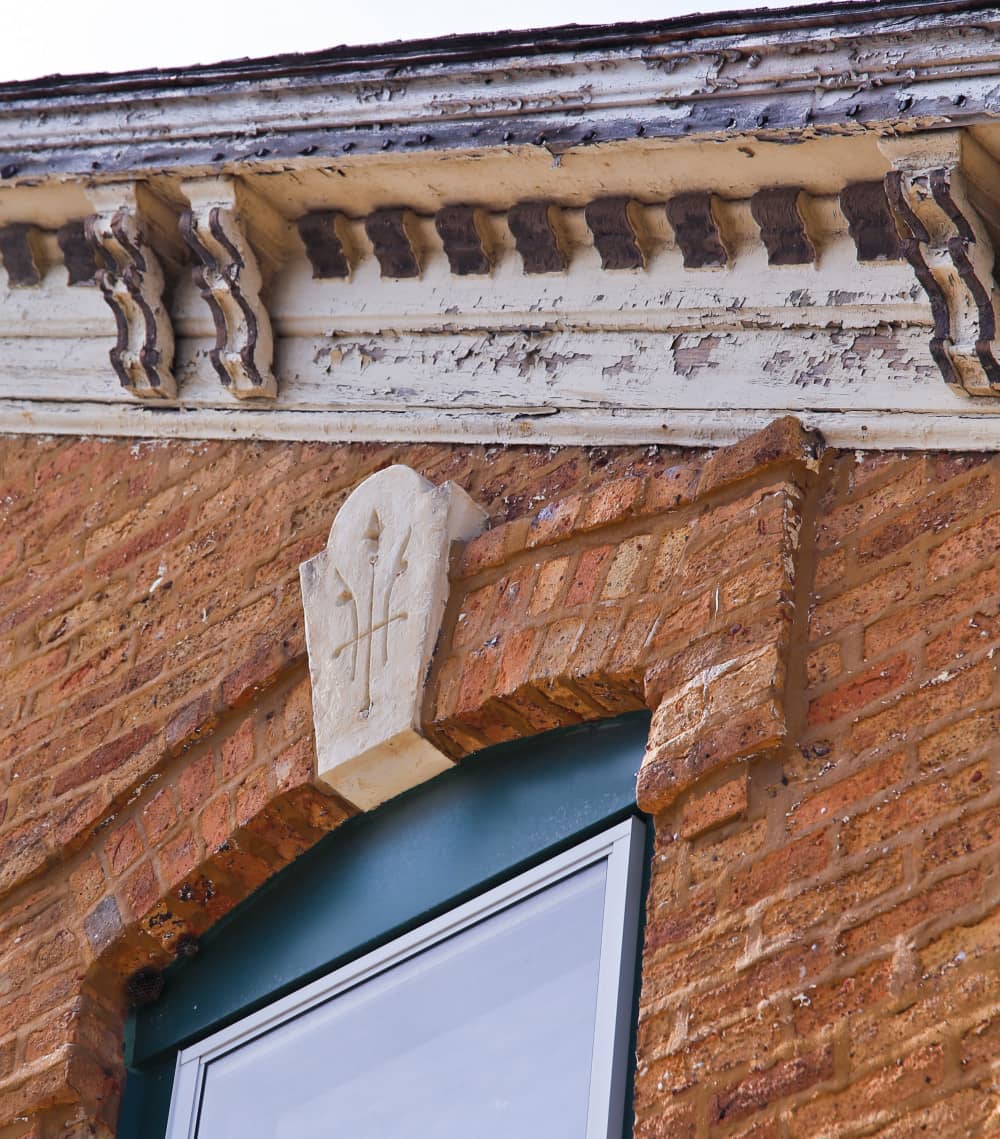
i pondered how the senseless loss of this cottage reverberates throughout the entire neighborhood. the cottage will be replaced by an unwanted guest in the historic urban landscape, the "cookie cutter" condo. perhaps worst of all, the whole event ushers in the possibility that similar houses will follow suit, as owners decide to sell or die off. within just a few short years, this remarkably intact enclave of historic 19th century cottages could be obliterated. all too easily it could become an area full of newer structures that are devoid of distinctive craftsmanship and character. i've seen this cycle happen over and over in other pockets of the city. who wants this type of change remains a mystery. to me, it feels like these rapidly transformed city neighborhoods cluttered with condos are just an extension of the suburbs, creeping inward, breaking any and all links to chicago's rich past.
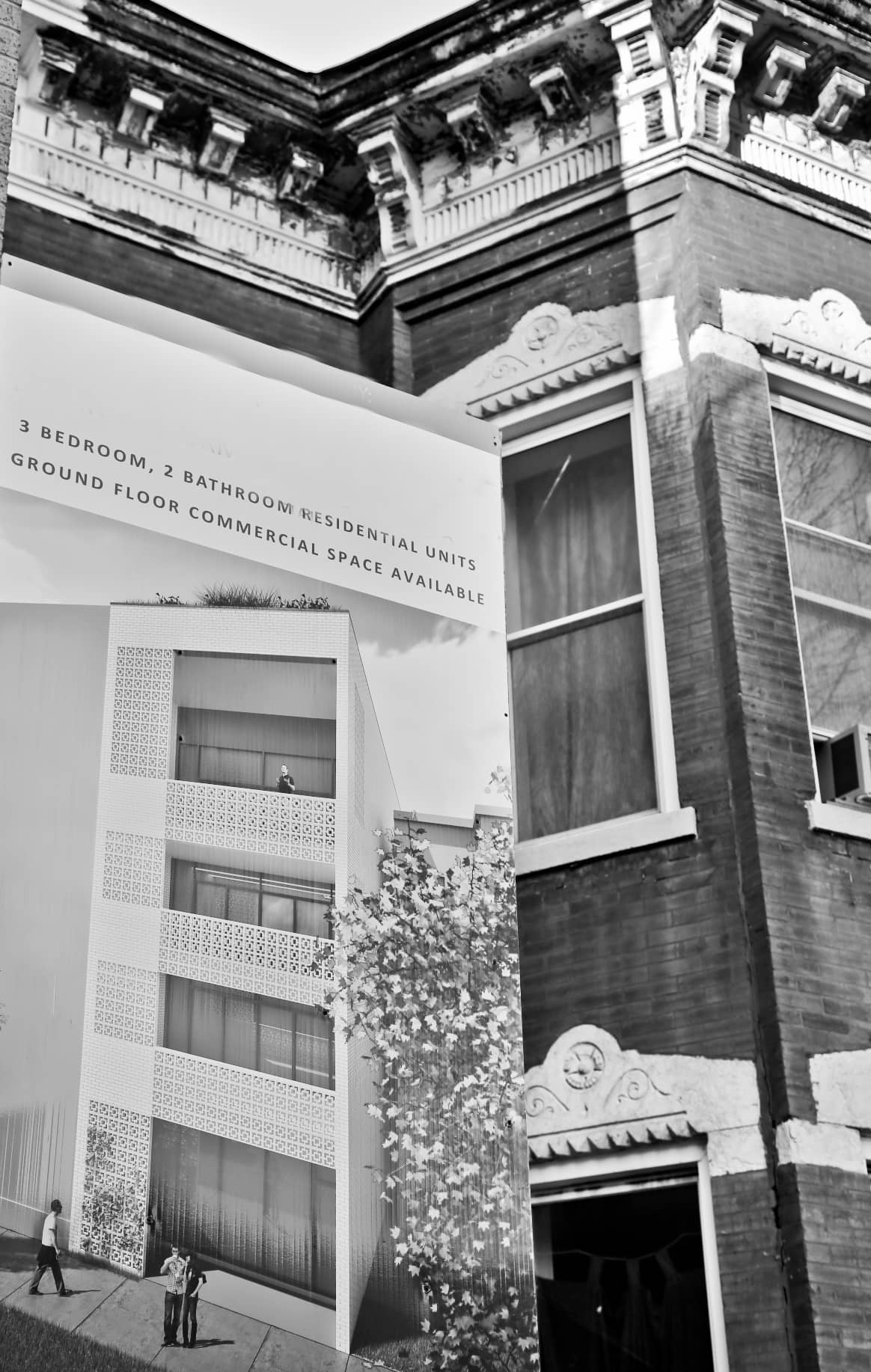
but for now, my attention returns to the particularities of the pierce street cottage and its recent death. the brick facade, which was accentuated with sandstone ornament, was reduced to rubble in a matter of twenty minutes. as the machine's treads squeaked forward (a sound one will never forget) the arm tore through the cottage's compartmentalized interior, once supported by studs and joists, and now nothing but a pile of splintered wood. within a matter of hours the majority of the house had joined the realm of the non-existent, and the psychic residue from the occupants who called the cottage home since its construction in the 1870's was carried away in the demolition's dust. at times bearing witness to that emotional component threatens to distract me from properly documenting construction methods and materials.
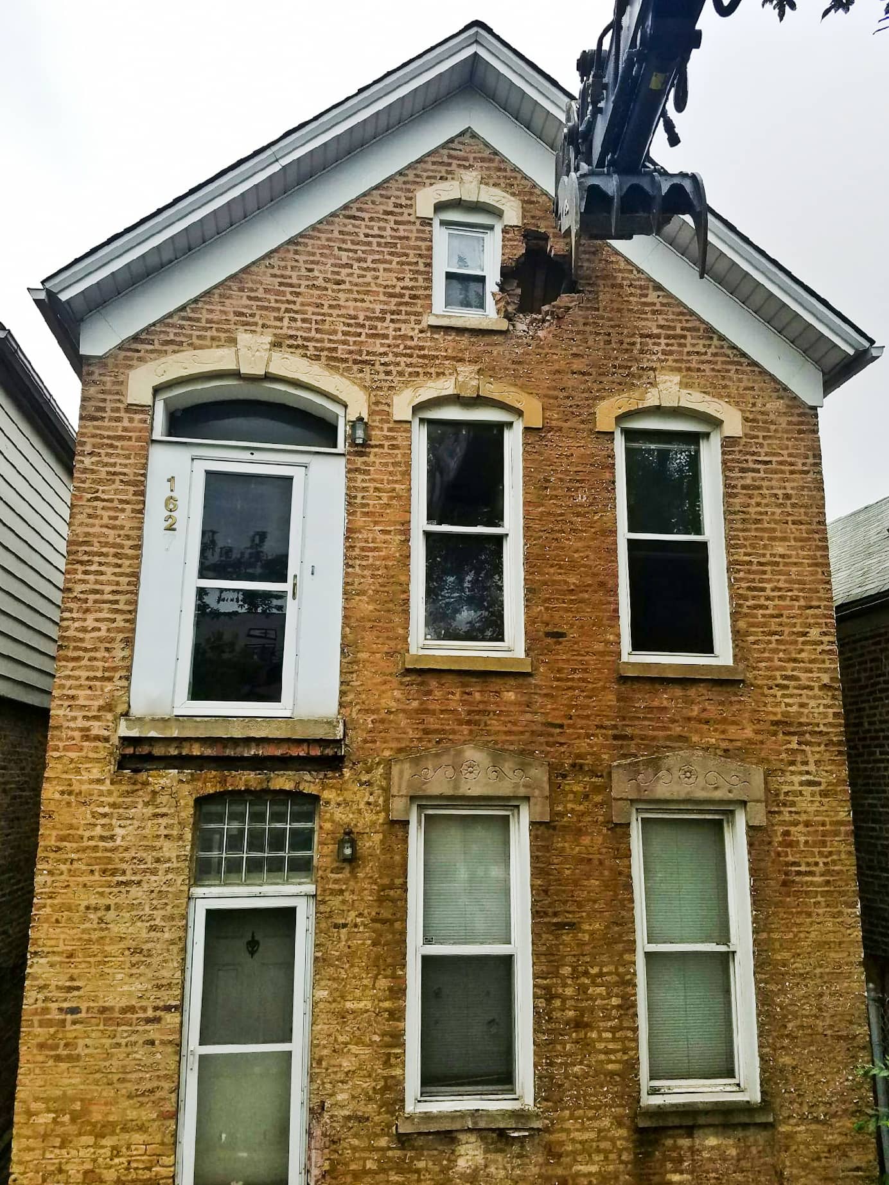
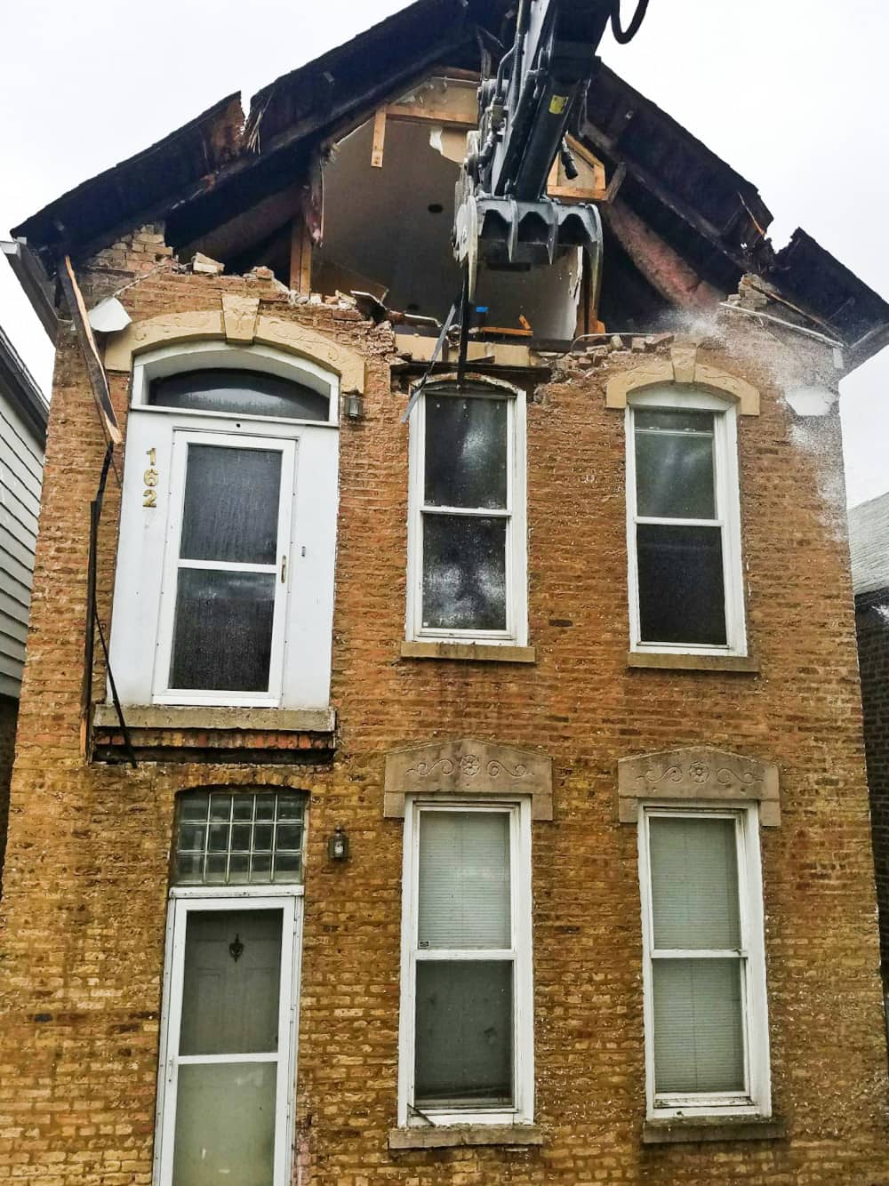
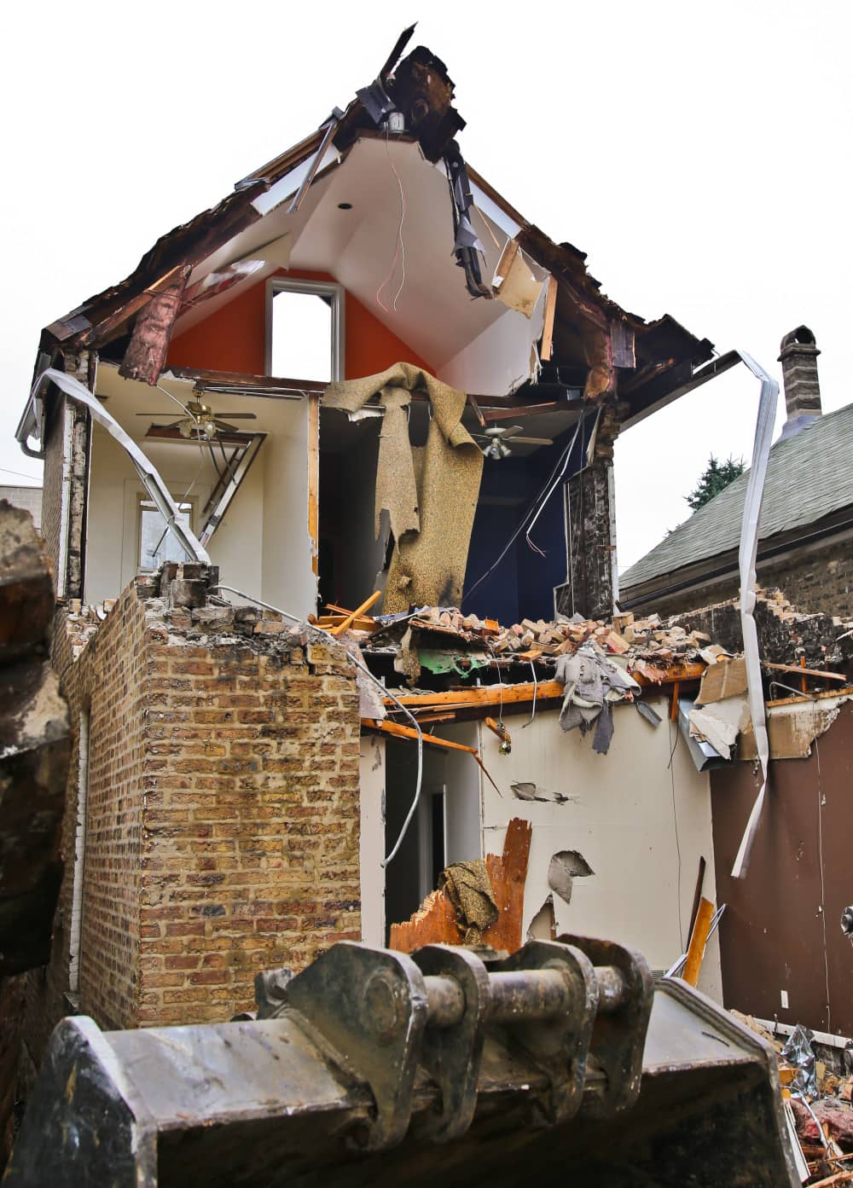
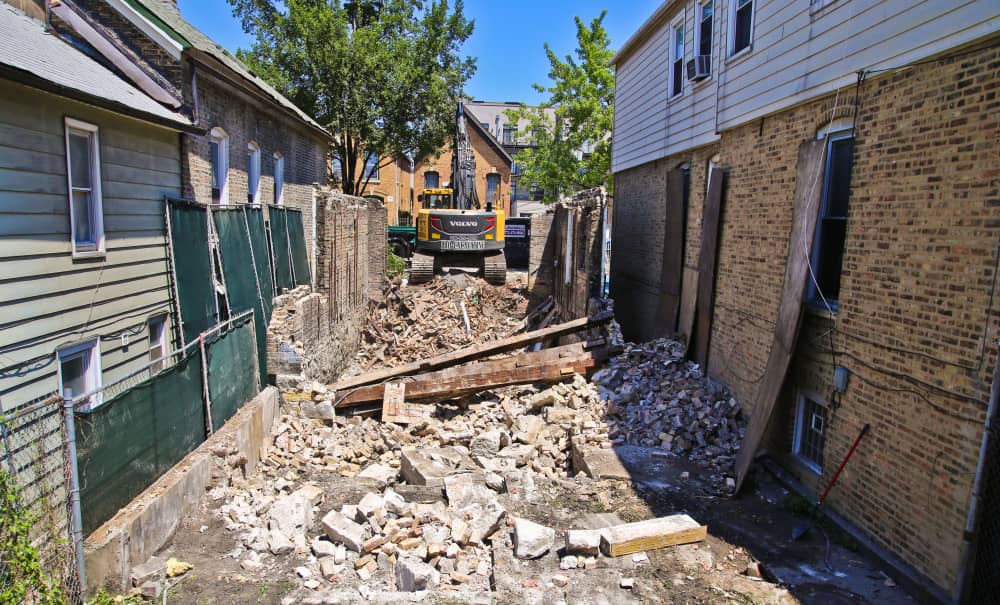
not all was lost, however, as i discovered a collection of partially (or rather single-sided) hewn pine wood beams positioned neatly atop the brick walls, midway between the "garden" apartment and the first floor, located high above street grade.
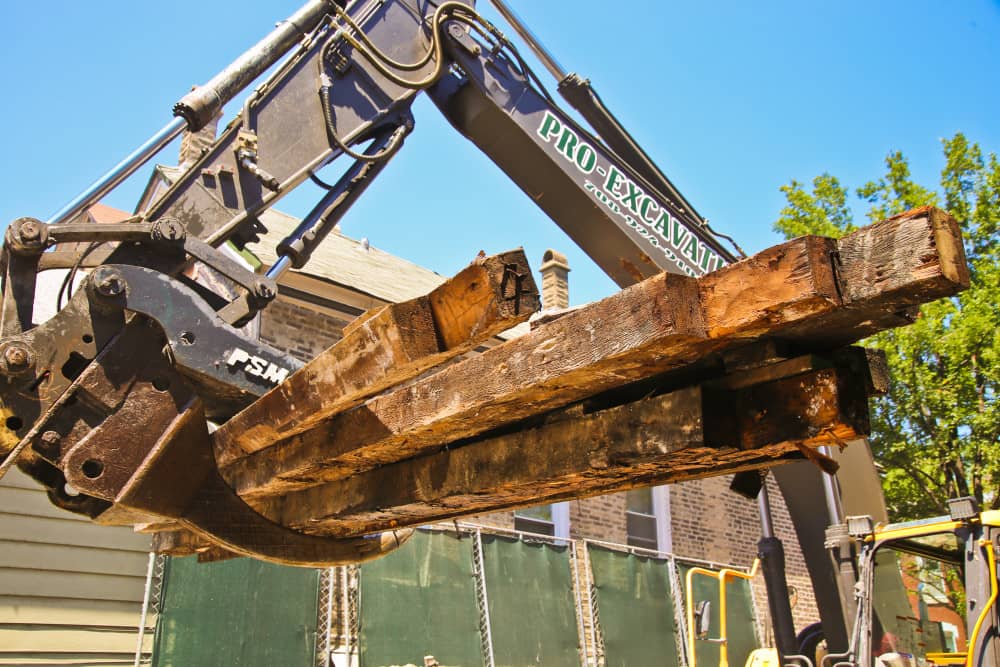
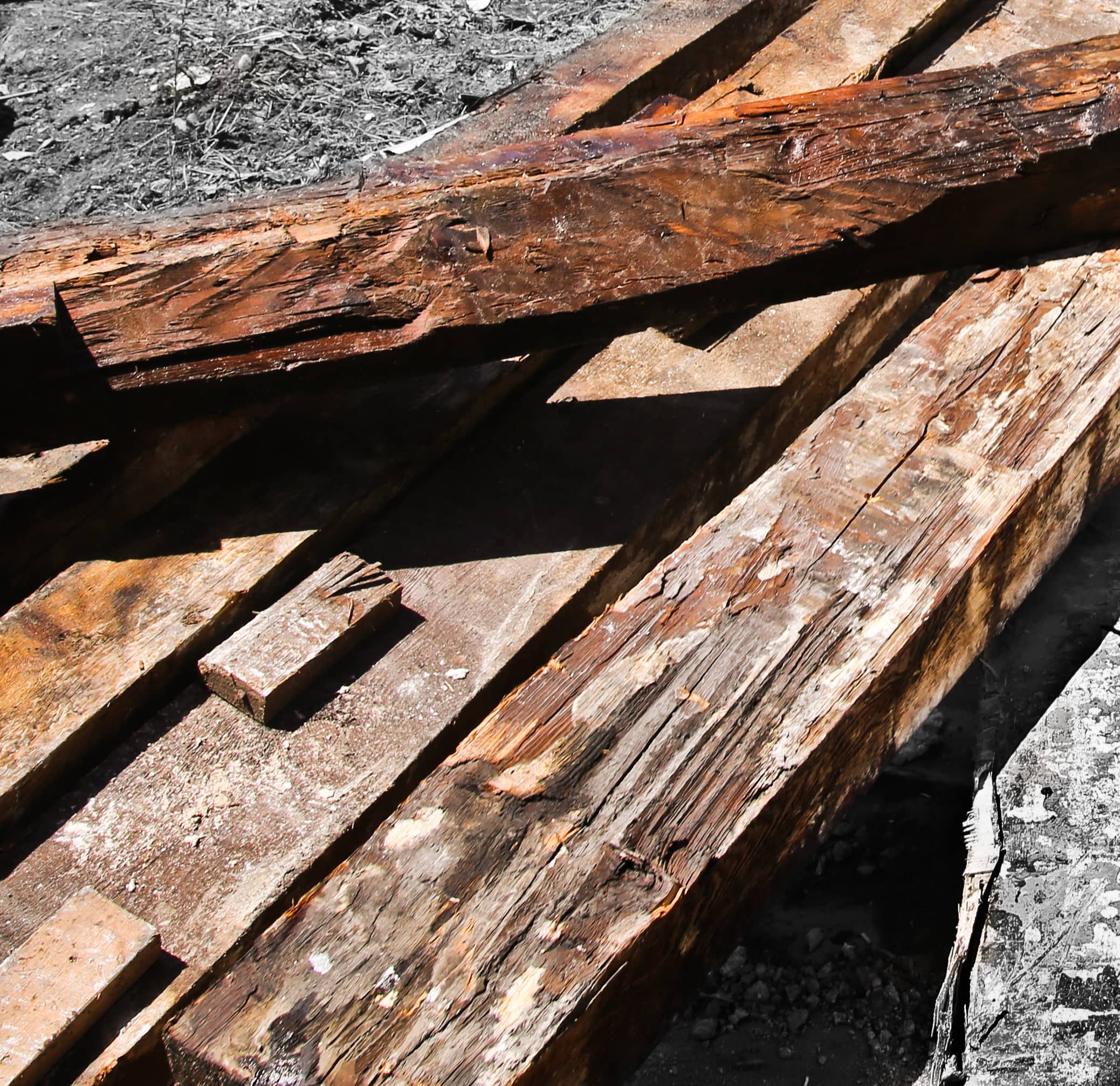
the use of structural beams in 19th century chicago cottage masonry construction requires more data since this house represents only the second such cottage found where beams were used in a structure enclosed within masonry walls built from the foundation wall on up to the framing supporting the pitched roof. in both cases, the cottages employed the use of mortise and tenon-jointed beams that were delivered to the site fully sawn. during the erection of the house, though, it seems they were shaved down on the sides facing outward - hidden behind three layers or courses of brick, with the outermost layer serving as the face brick. again, more research is badly needed in order to fully grasp this "method," which i've only encountered once before (note that any and all other brick cottages containing beams are not altered in any way during initial construction).
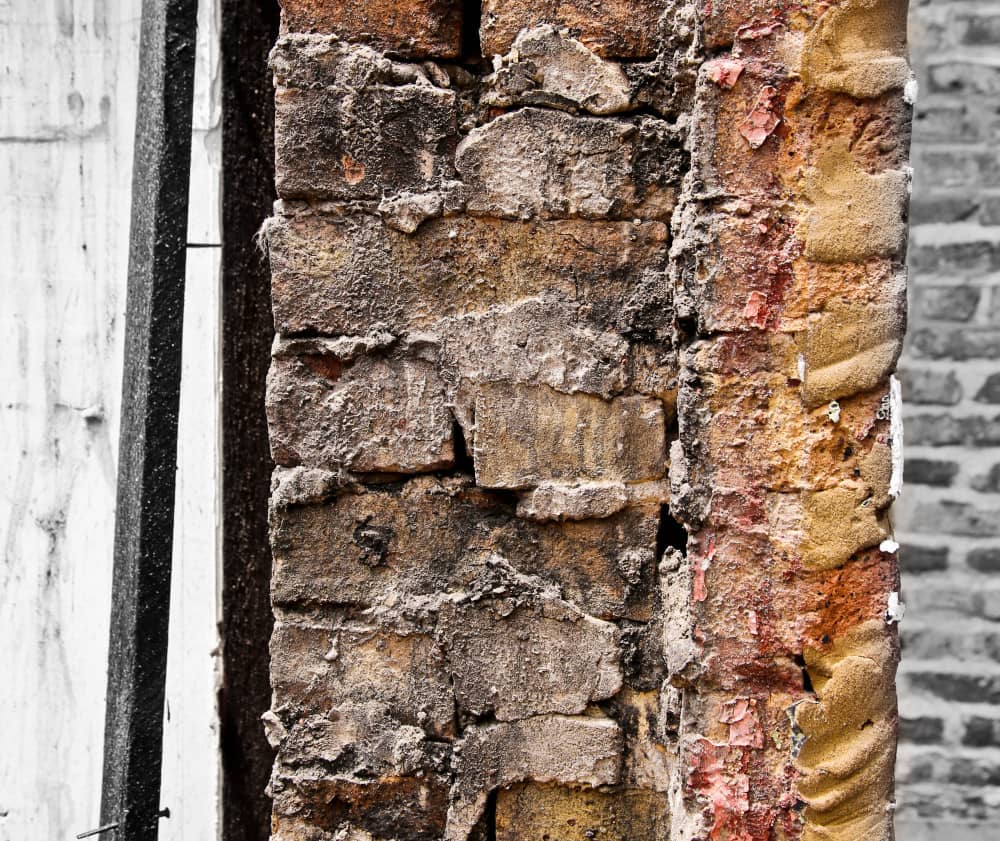
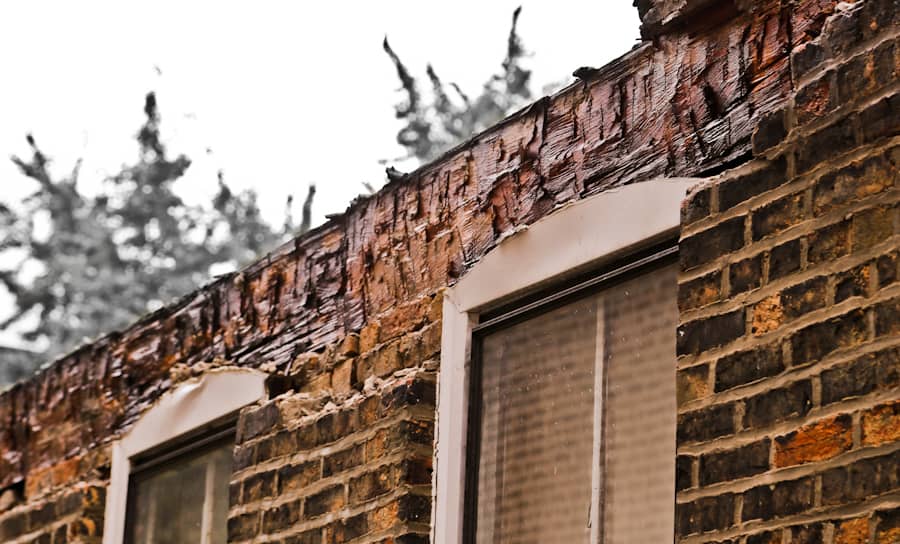
very little of the interior framing was found, suggesting the house had been thoroughly "gutted" at some point in time. there were some original floor joists and the firring strips fastened to the bricks walls to mount the plaster walls, which were largely intact, but altered nonetheless. there were additions on the back of the house, including a fully enclosed porch. sadly the arched sandstone window headers contained badly damaged keystones (each surround consisted of three stone sections), and they could not be salvaged. the larger, pyramidal-shaped stones added to the windows above the garden unit were intact and secured without problem.
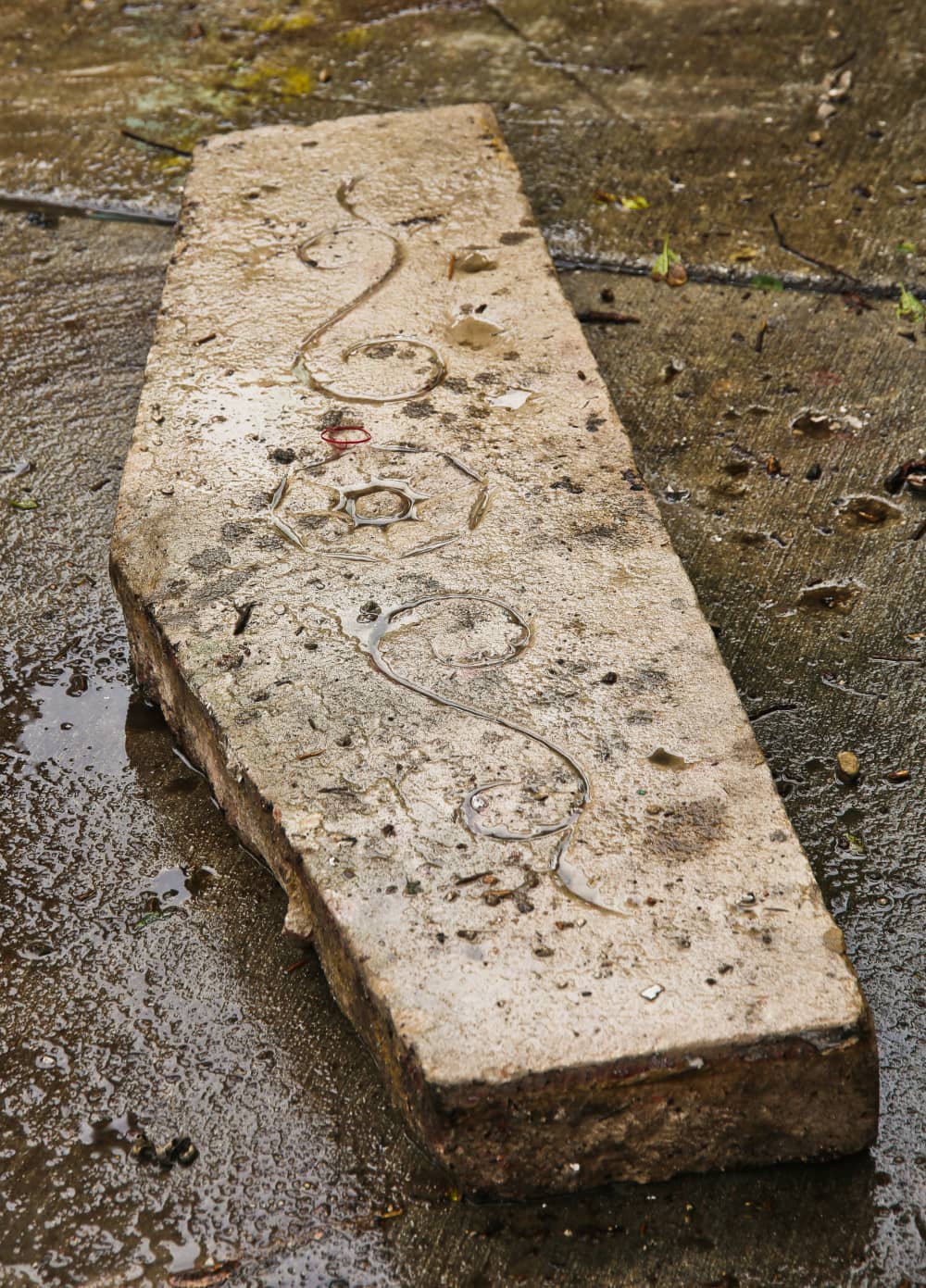
since the larger header stones contain designs more indicative of 1880's construction. it's plausible that the original single story cottage was raised early on and that with the addition of the lower unit, the facade was subsequently altered. this may very well have led to the existing beams being trimmed down in (crude fashion) to accommodate the new construction. this of course is pure speculation, but after further analysis of the photographic images taken before, during and after the demolition, it seems possible if not likely.
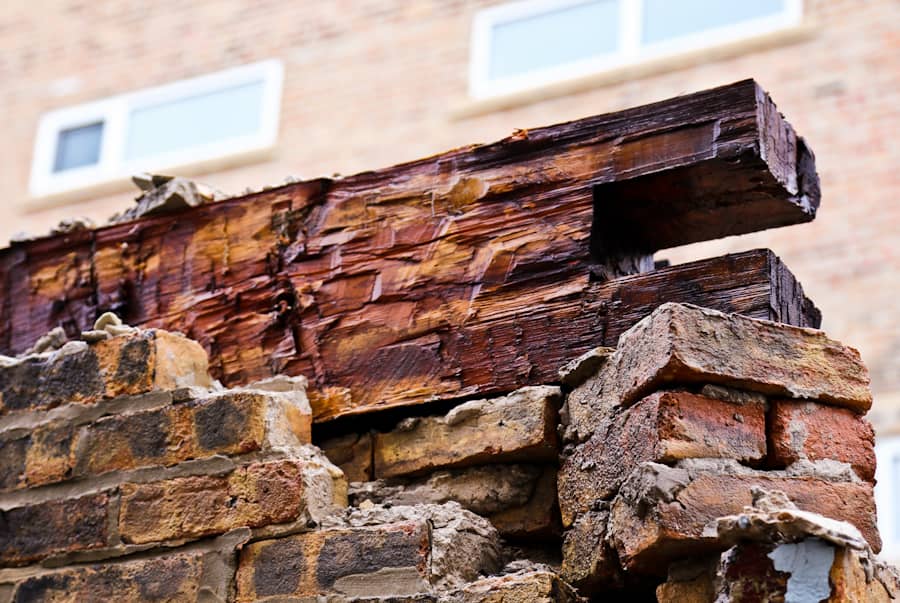
in addition to the larger window headers, the beams were removed, cut down and carted off to the store where they will be documented. once the permit for excavation is issued, i will return to explore whether any of the occupants (ideally prior to 1900) left anything behind to provide me with greater insight into how they went about their daily lives living under the roof of a cottage that is no longer.
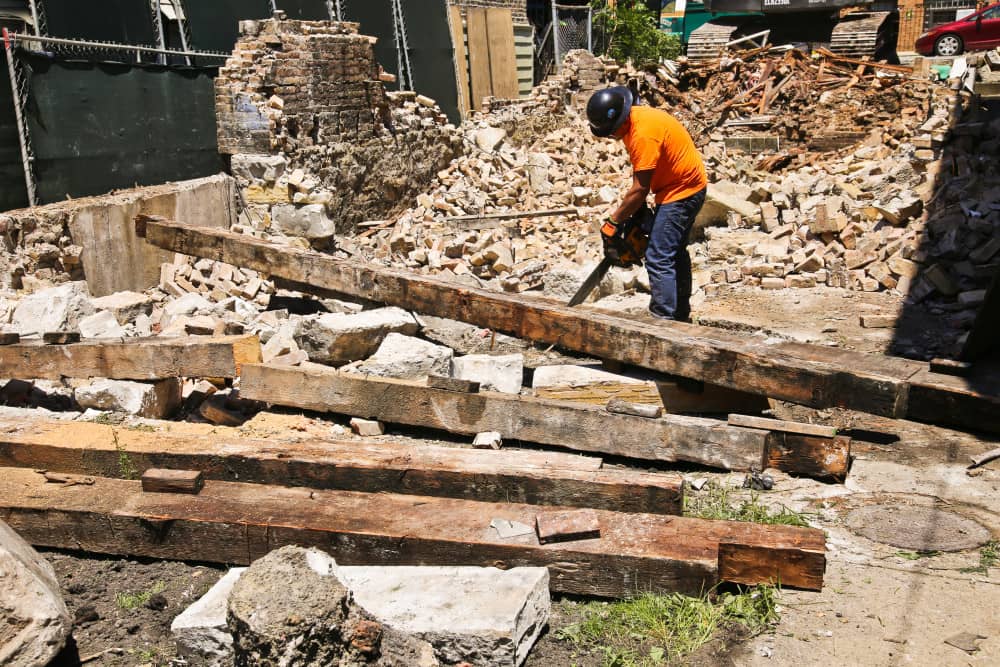
d
This entry was posted in , Miscellaneous, Salvages, Bldg. 51, Events & Announcements, Featured Posts & Bldg. 51 Feed on June 26 2016 by Eric
WORDLWIDE SHIPPING
If required, please contact an Urban Remains sales associate.
NEW PRODUCTS DAILY
Check back daily as we are constantly adding new products.
PREMIUM SUPPORT
We're here to help answer any question. Contact us anytime!
SALES & PROMOTIONS
Join our newsletter to get the latest information

