late 1870's combination brick and frame two-story boarding house punctuated with incised keystones reduced to rubble
This entry was posted on July 26 2016 by Eric
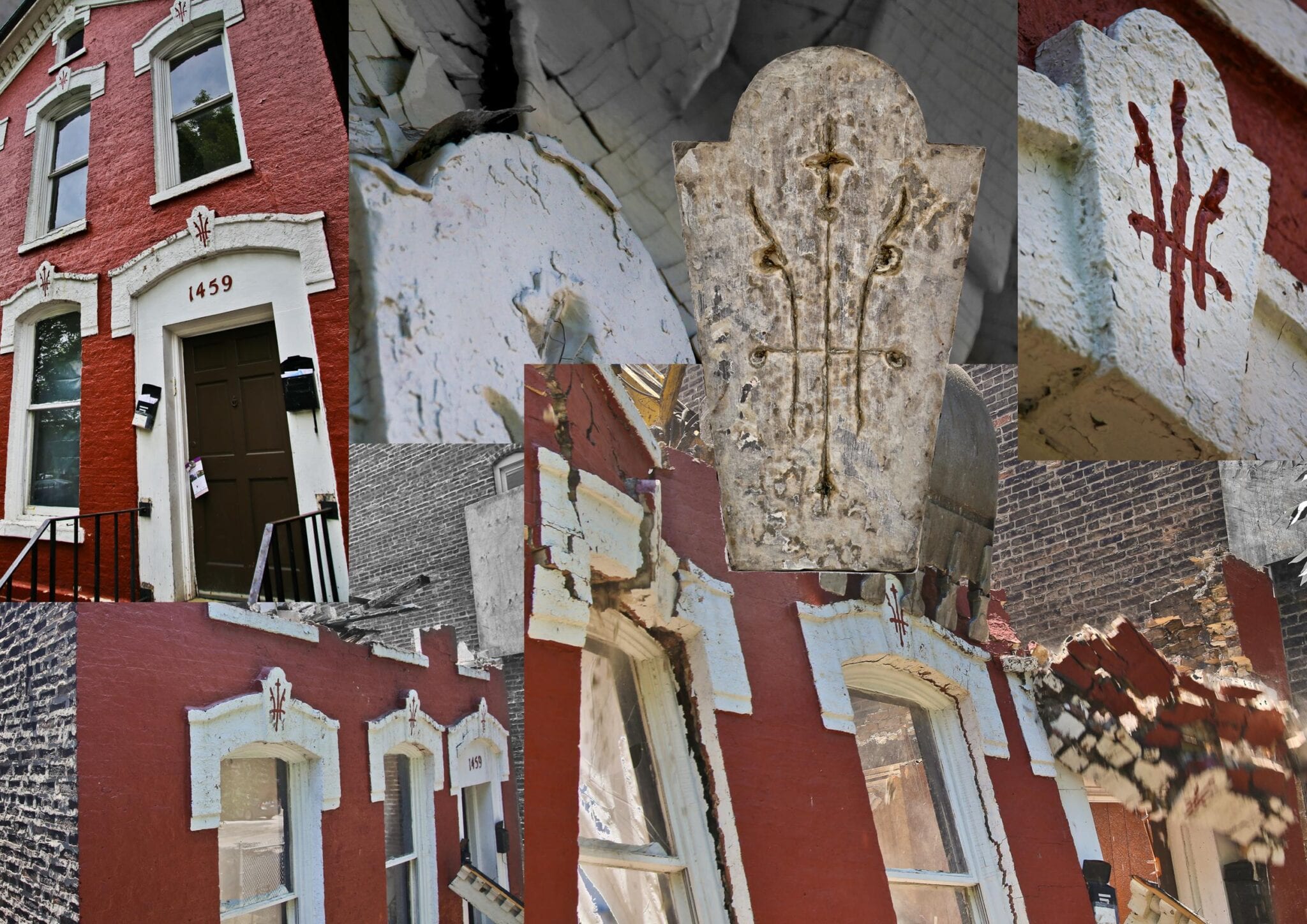
i'm never terribly thrilled when a demolition bleeds into the weekend, especially with family in town, but that's the price you pay if you want to remain committed to documenting the death of 19th century chicago at any and all costs. the house set to be demolished was located on fry street (in west town), a late 1870's two-story brick cottage punctuated with deeply incised sandstone keystones adorning the arched window headers and door transom.
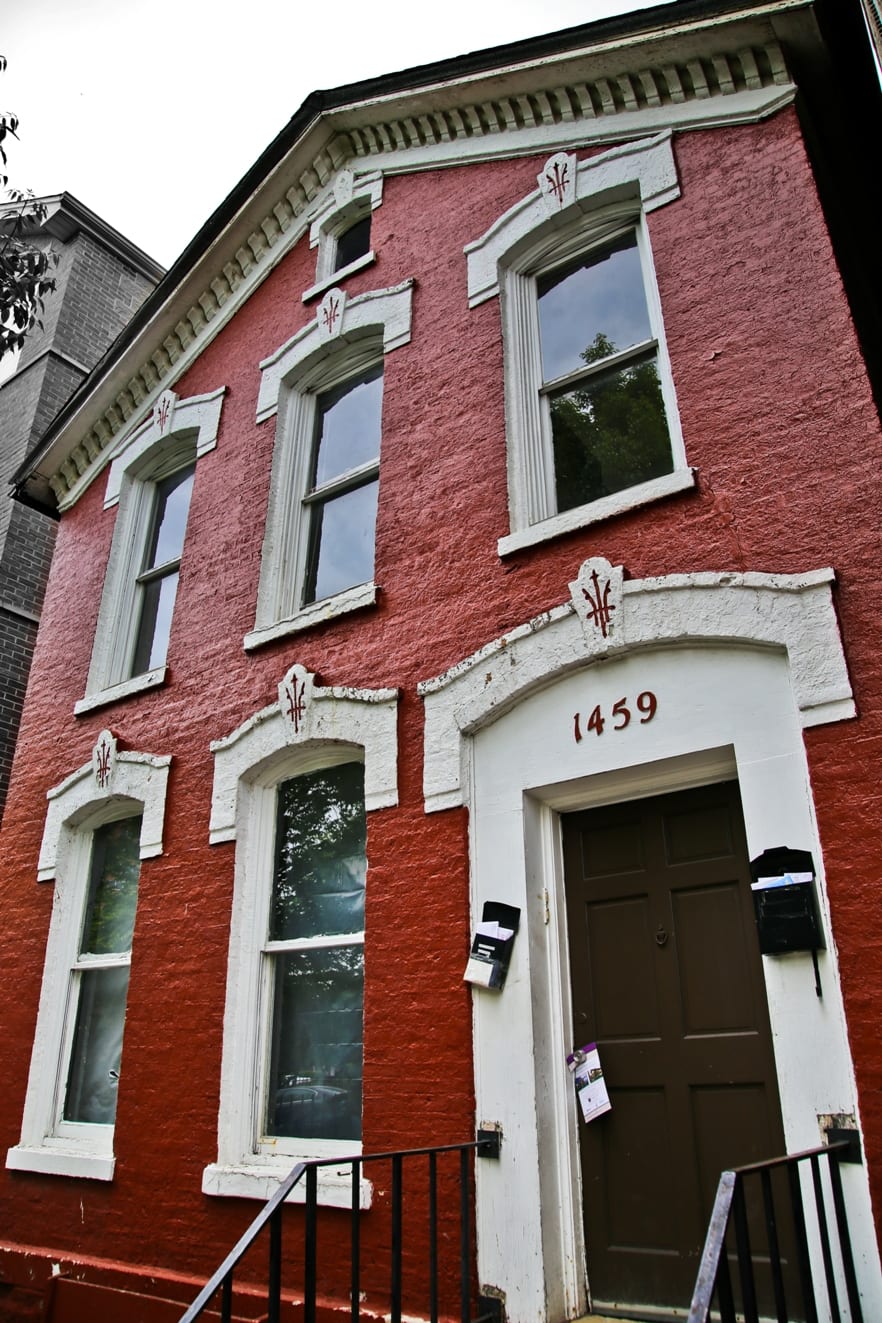
greater preparation was channeled into documentation of the cottage's untimely demise by incorporating video recording, with cameras positioned on both the wrecking machine and mounted on a tripod facing the facade. although i've remained content behind the camera lens, the inclusion of video (still very much in an experimental phase) has provided a more graphic and real-time way of communicating the dynamics surrounding the deconstruction of a building, one that a camera cannot achieve.
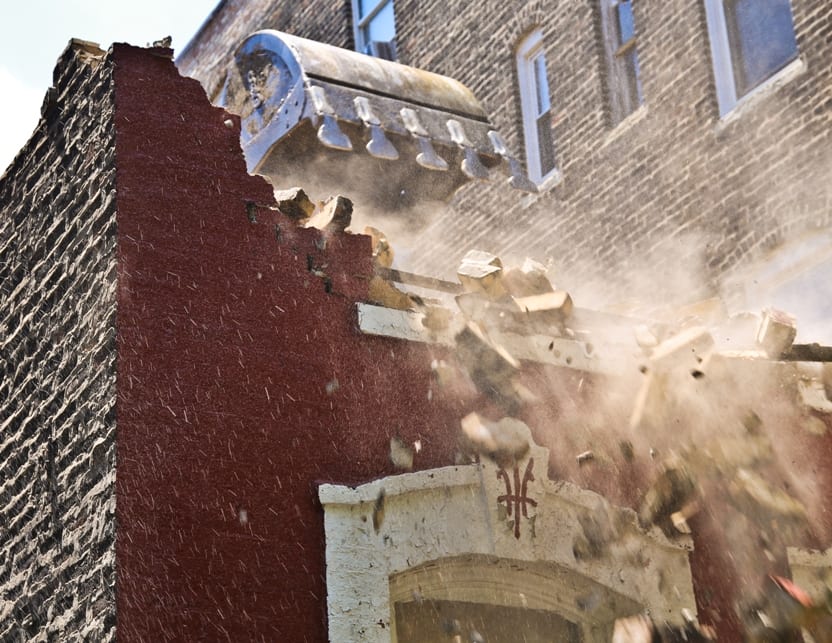
the continuous stream of visual information allows me to carefully review and harvest further details about various building systems, as they are pulled apart or exposed. simply put, how a structure was built can always be better understood through its deconstruction, but the more data there is during that process, the more can be used. that is at least the most immediate benefit i am finding as i continue to carefully analyze video captured.
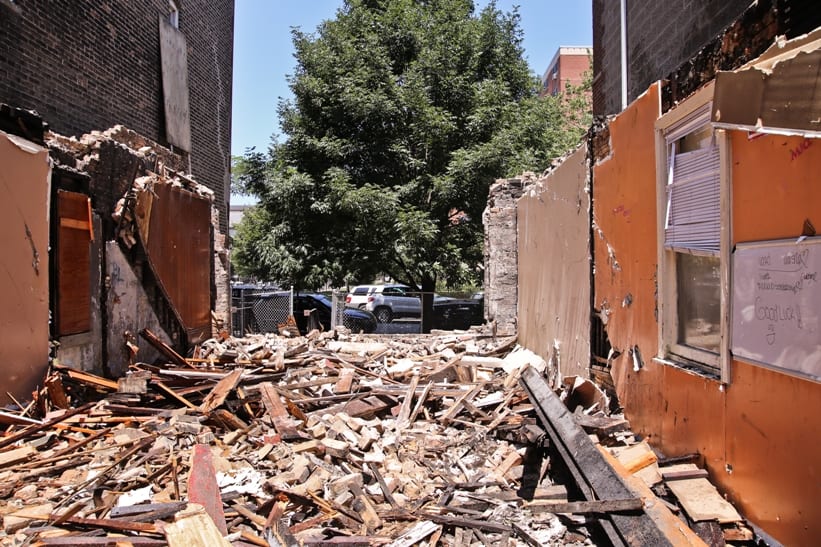
supplemented by audio and continuous movement, i find myself more engaged by the imagery of demolition. i can retrace the site with increased sensitivity to small details missed. there have been more than a few occasions where i wish i'd captured events in better detail, say in the form of movement, that even rapid or continuous shooting failed to adequately represent. i'm quite confidant that i could prattle on about pros and cons of using each format, but given video still feels experimental, i may revisit the topic in greater detail after i've collected more footage. recording the death of a structure in any way creates a stream of visual information, and i hope only to accurately and evocatively capture it, in multiple mediums.
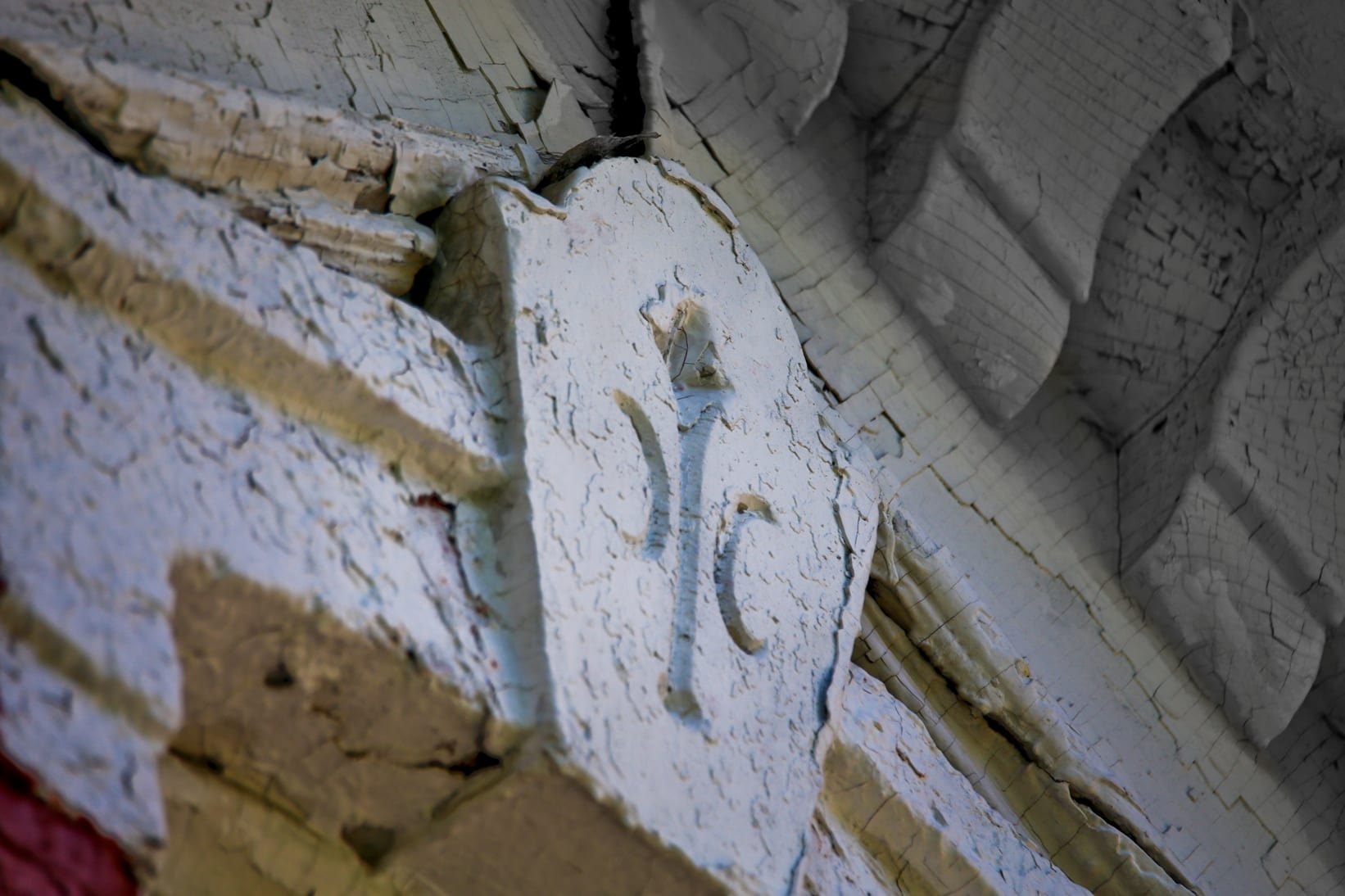
the house on fry street was built as a hybrid of sorts, where the entire first floor and front portion of the second floor consisted of brick walls. the back half of the second floor was typical frame, with studs, sheathing and clapboard used throughout. large timbers or beams were utilized (like most cottages i document from this era and beyond), but were relegated to the frame structure on the second floor. each rough sawn white pine wood beam contained mortise or tenon joints secured in place by multiple faceted wood pegs. no iron spikes were used to reinforce where the beams interlocked.
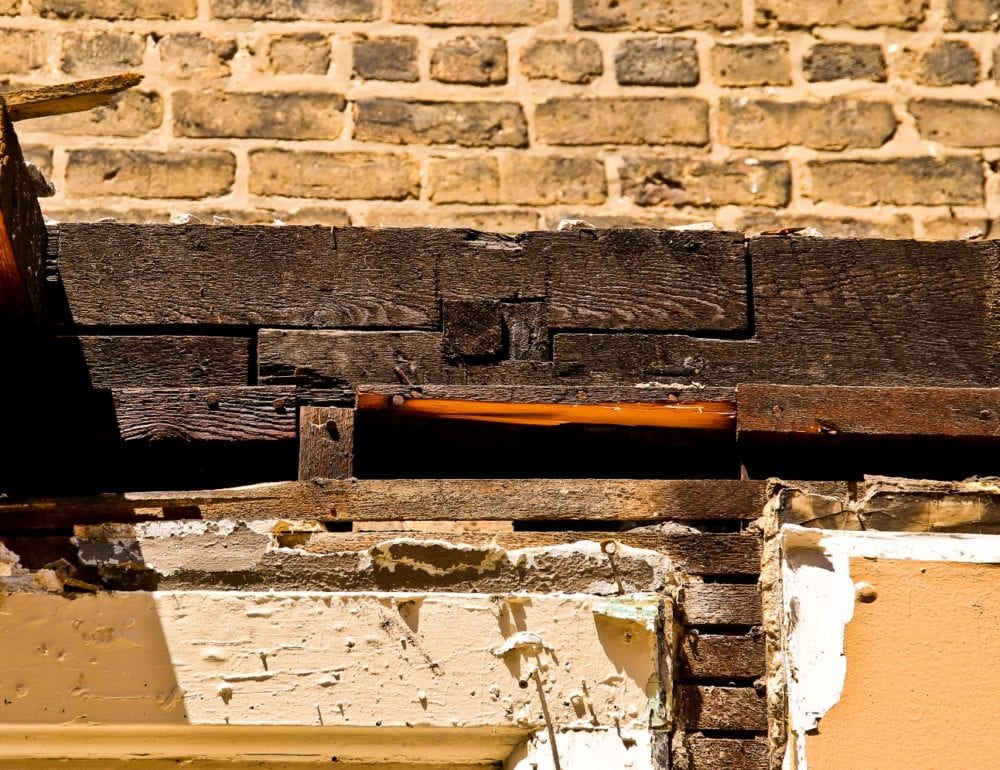
the ends of the studs contained tenons than were fastened firmly in the square openings along the beams from front to back and side to side. the bottom of the notched openings showed a multitude of markings indicating the use auger and drill bits and chisels used in mortising the beam. the abundant use of pegs wasn't terribly surprising since spikes weren't used as additional reinforcement. since i have not documented and/or deconstructed an adequate number of structures containing combination brick and frame construction on two-story cottages from this decade, further research will be required to determine whether this was simply an addition, a method used when materials were scarce or too costly, etc.
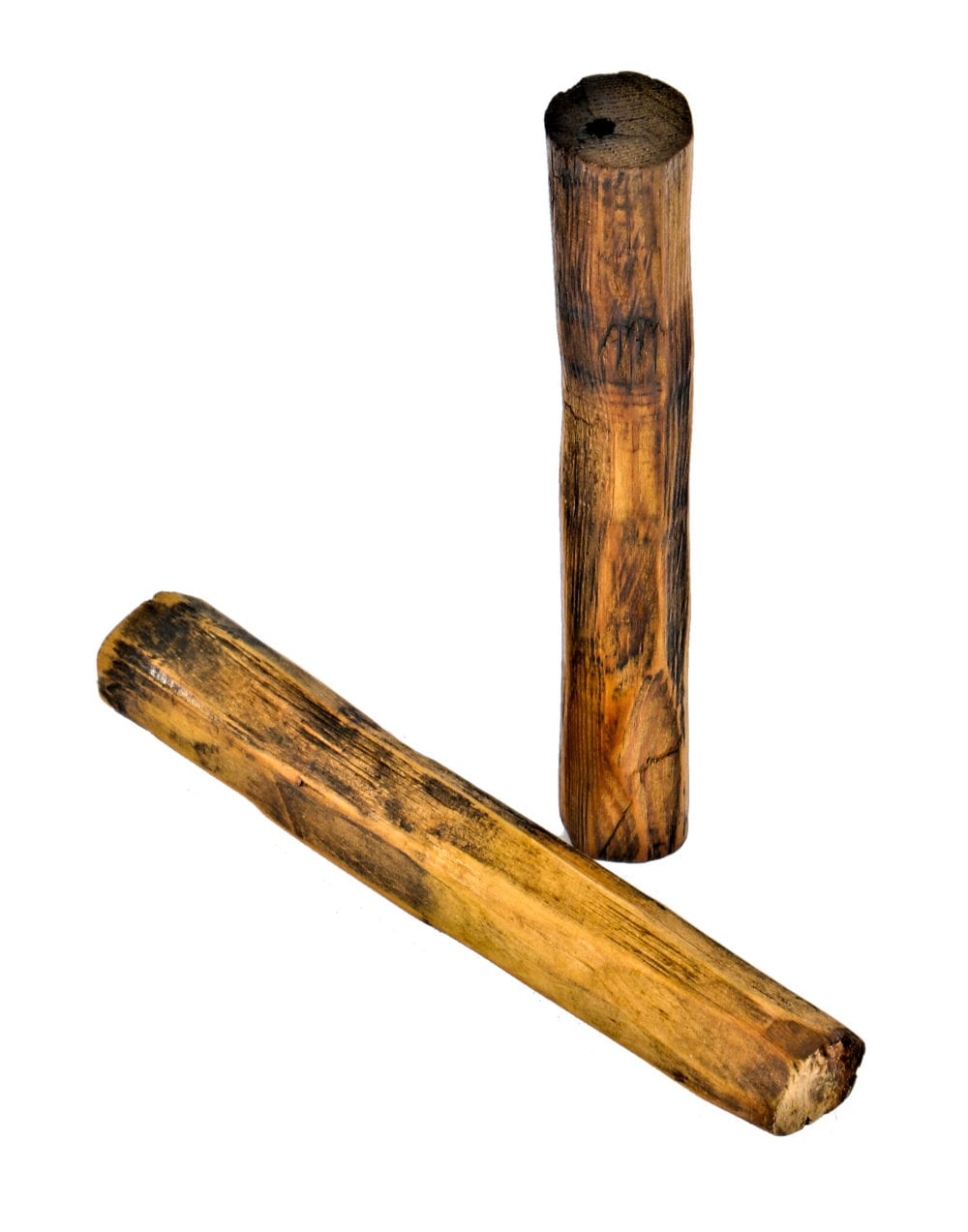
when the two-flat boarding house was brought down - in a matter of hours - and the dust settled i walked away with a number of building materials to add to the deconstructing chicago database, along with the majority of the keystones that adorned the facade. sections of both the sill plates and faceted pegs, along with a section of the dentiled fascia board were brought back to the studio for further analysis and comparison to cataloged materials harvested from cottages constructed around the same time within that area of the city. much of the video and photographic images need to be reviewed to virtually reconstruct the house based on the materials collected and the methodologies used when built between 1878-1879.
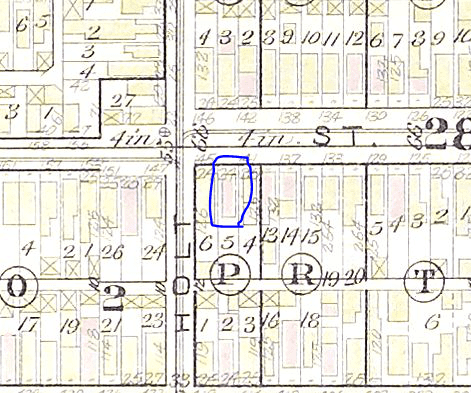
1886 sanborn insurance map depicting hybrid masonry/frame cottage circled in blue. interestingly, very few additional structures (e.g., stables) were built behind the neighboring buildings.
This entry was posted in , Miscellaneous, Salvages, Bldg. 51, Events & Announcements, Featured Posts & Bldg. 51 Feed on July 26 2016 by Eric
WORDLWIDE SHIPPING
If required, please contact an Urban Remains sales associate.
NEW PRODUCTS DAILY
Check back daily as we are constantly adding new products.
PREMIUM SUPPORT
We're here to help answer any question. Contact us anytime!
SALES & PROMOTIONS
Join our newsletter to get the latest information
























