early wall paper, mummified rat, and "pleasure club" invite found resting on william schmidt's post-fire cottage sill plates
This entry was posted on September 21 2016 by Eric
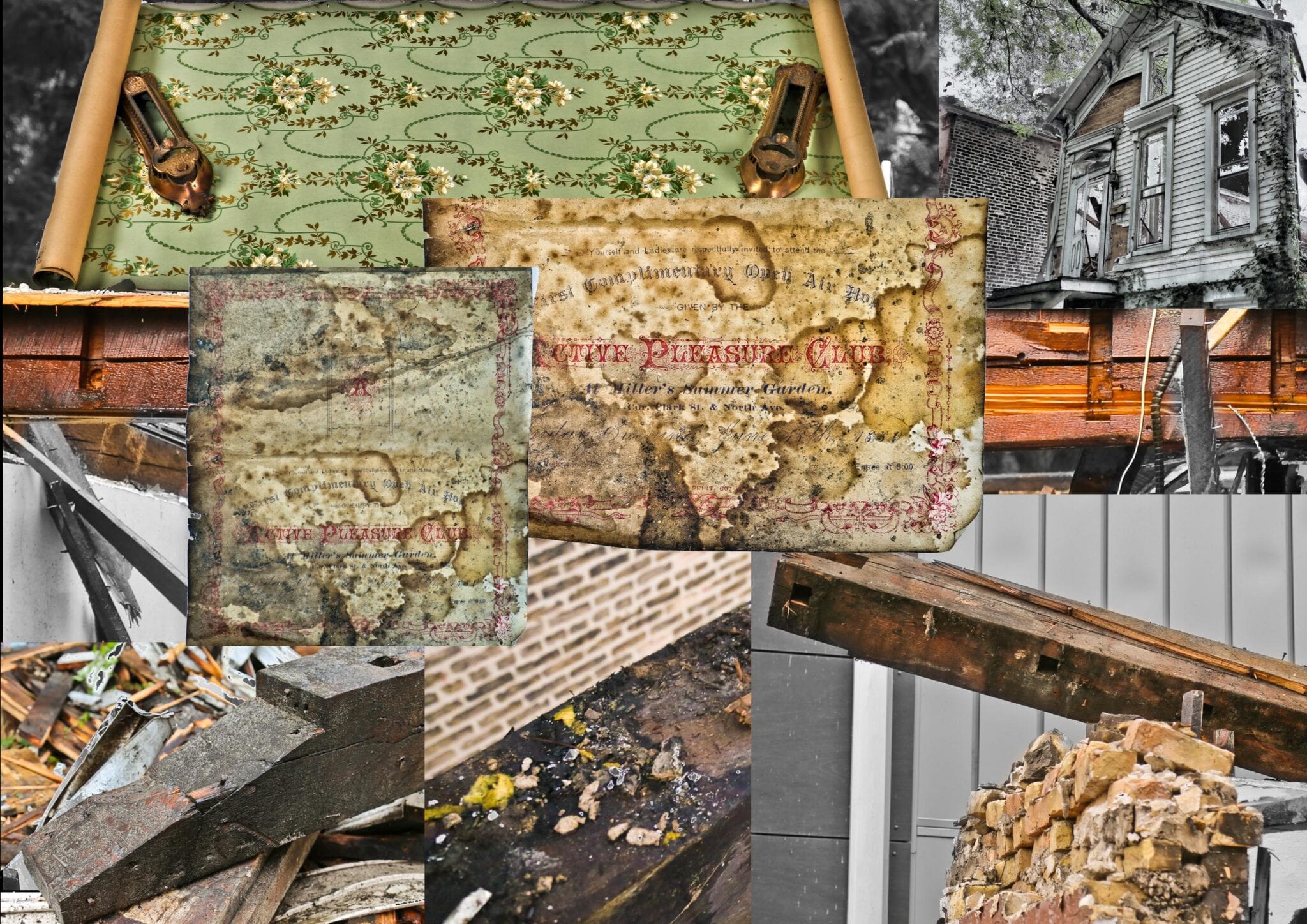
after the evergreen street post-fire cottage (1874) was brought down and the dust settled, i jumped up on the heavily notched old growth white pine wood sill plates, resting atop the few brick walls that remained standing. with camera in tow, i aimed to closely examine the materials and methods used to build this house, which resided outside the neighborhoods i've spent most time salvaging and studying.
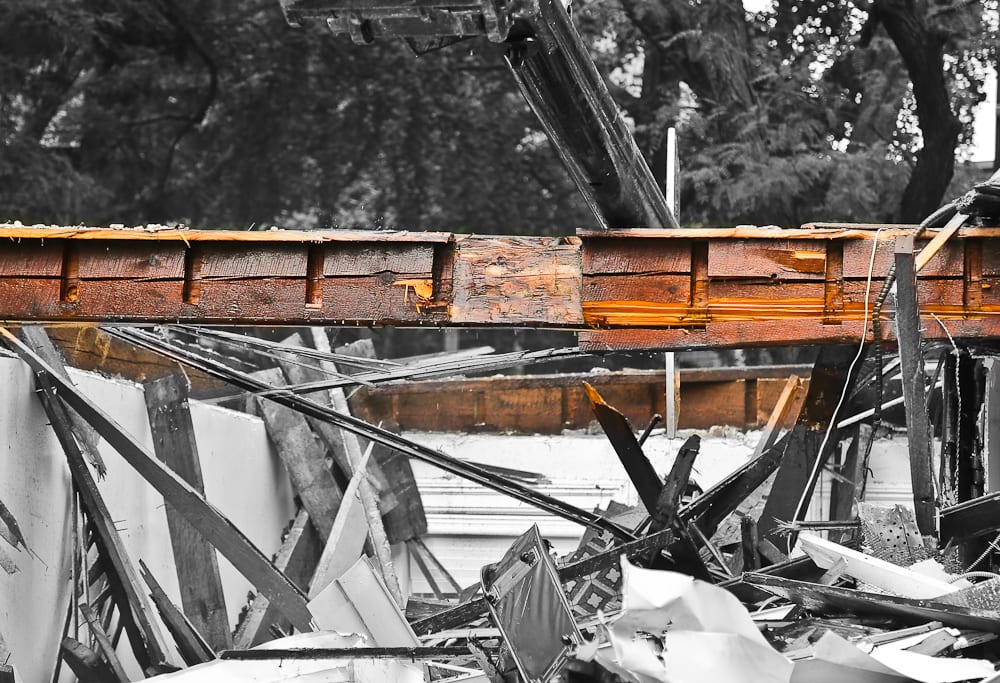
familiar territory or not, i hope to help countless cottages live on through the images and artifacts collected during their untimely demolition. this cottage's framing, deep within the walls, was of interest to me as it was a post-fire structure, built during a time when supplies were sparse (rebuilding the city after the great chicago fire of 1871 quickly exhausted resources along with skilled labor) and buildings consequently took on more variation in form. the cottage located on evergreen street (then known as sigel street) exhibited that characteristic nonconformity, which i've grown to easily recognize from previous field studies.
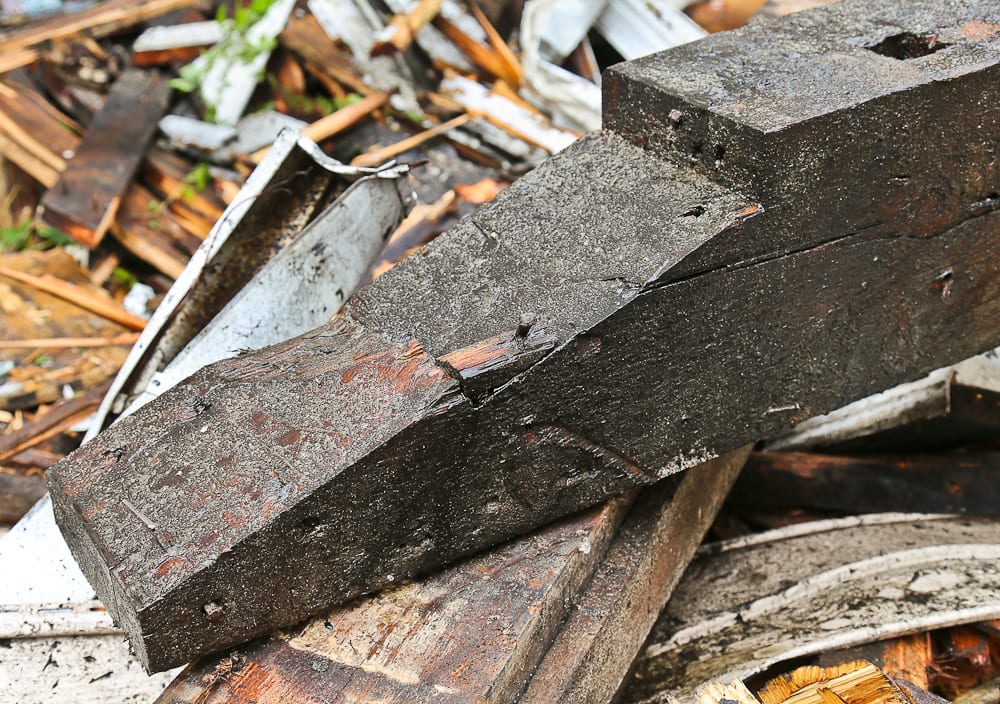
it was a far cry from the houses i've documented that were constructed during the building boom of the 1880's, which largely adhere to "by the book" techniques or practices found in period trade journals. thus, it's no surprise that just a decade after the fire, patterns emerged and uniformity in the era's methods and material use is lastingly apparent. and yet, based on my field data, "old world" techniques (e.g., heavily notched or mortised sill plates and second story girts) were still frequently used by builders who, for reasons largely unknown, were not ready to embrace the "purity" of balloon framing.
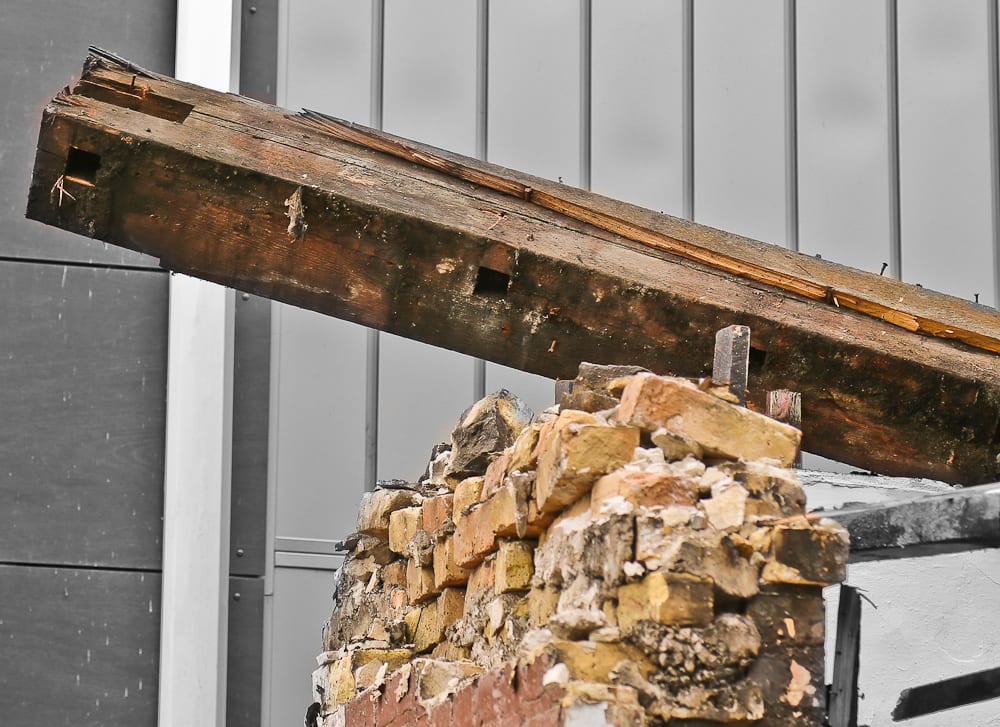
those hybrid houses feature heavily notched or mortised sill plates and second story girts, and lack elements of the balloon frame - notably, use of ledger plates (with joists resting on top and reinforced by adjoining studs nailed together), more cleanly cut and "true" dimensional lumber (including more consistent size, shape and overall configuration of sheathing), and a more frugal use of timbers. if rough-sawn beams were used at all in balloon frames they were typically relegated to the foundations as sill plates, where they typically exhibit far less notching and/or joinery (note the scarf joint) then the heavily mortised sill plate shown below.
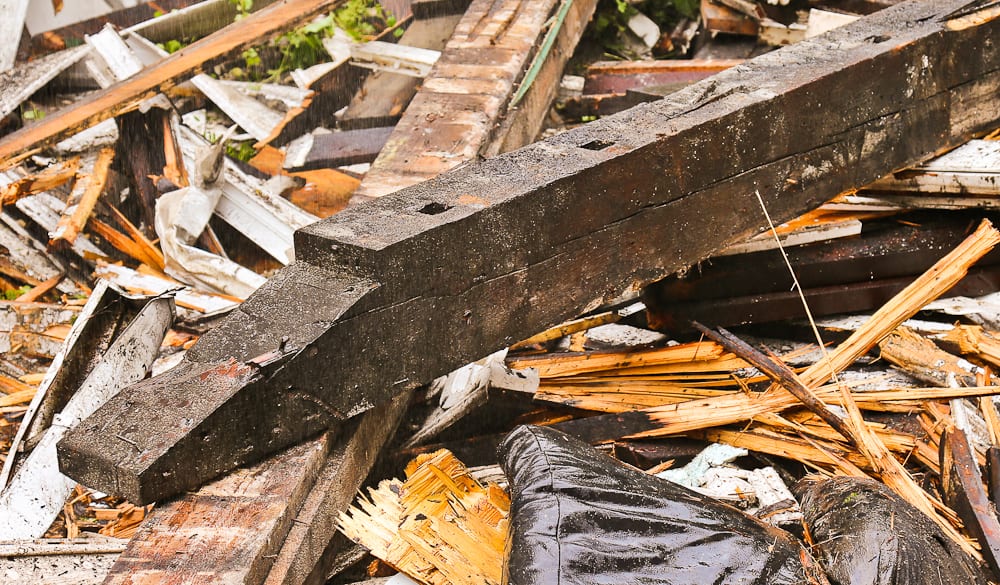
while carefully surveying and recording the deconstruction, i then thoroughly examined the cottage's sill plates and other nooks and crannies (typically stuffed against the lath and plaster between the studs) for "insulation" or curious items left behind by former occupants that might establish a date of construction. in addition to pinning down a year the house was built, the most negligible materials often have the capacity to flesh out the lives of those long past who once called the cottage home. in this case, i managed to find a full roll of still vibrantly colored "new old stock" wall paper, several marbles, a mummified rat, newspaper fragments (dating to 1876), wood shavings left by chisels, piles of mortar and/or plaster from broken "keys" between wall lath (typically caused by exposure to climatic elements, along with the house "settling" over the years), and perhaps most interestingly, an invitation to the "pleasure club" dating to 1880.
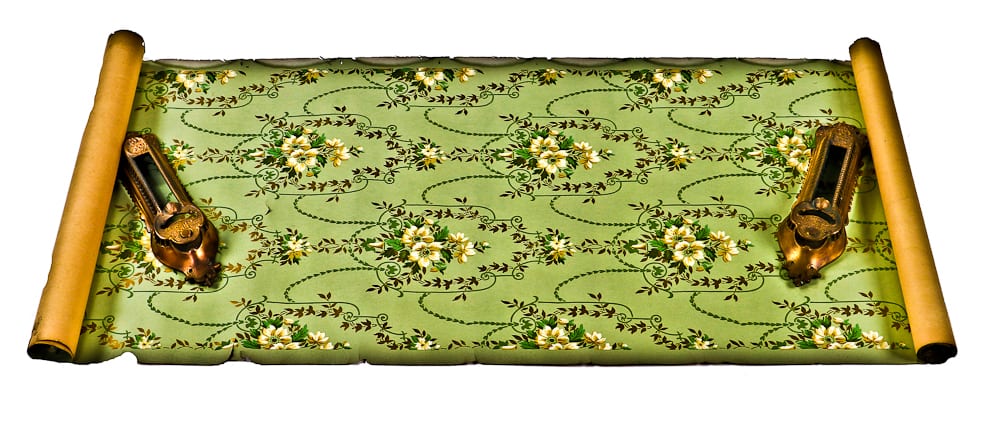
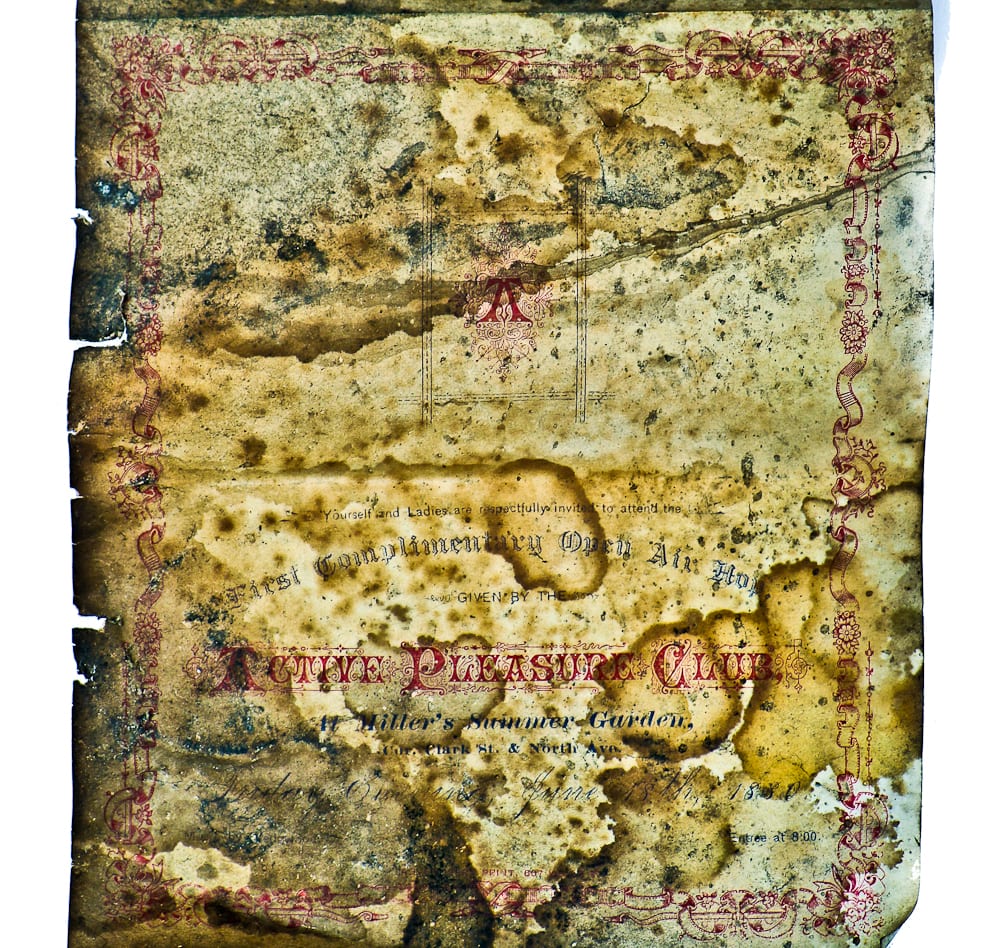
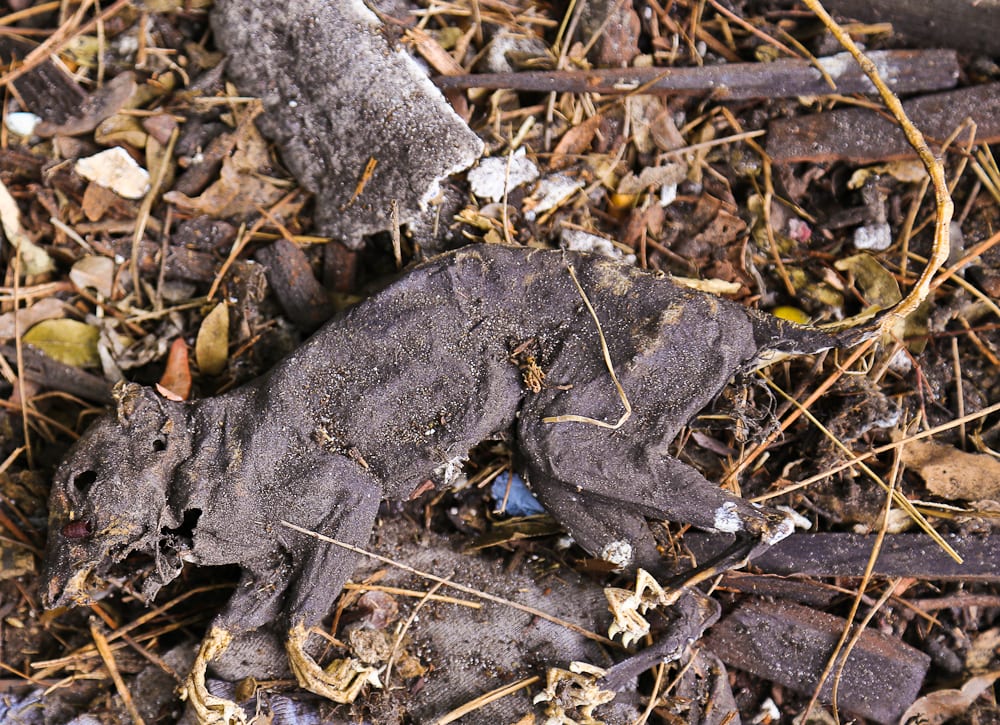
the latter piece will require further research. no other items were discovered while "sweeping the sills," as i like to say, so i will have to wait for excavation of the lot the houses resided on. i remain optimistic that a privy pit or two will be unearthed, hopefully "undipped," and thus filled with the kinds of waste that will offer a glimpse into the everyday life of the occupants that resided in this cottage, and the three neighboring structures built - and also moved- around the adjoining lots.
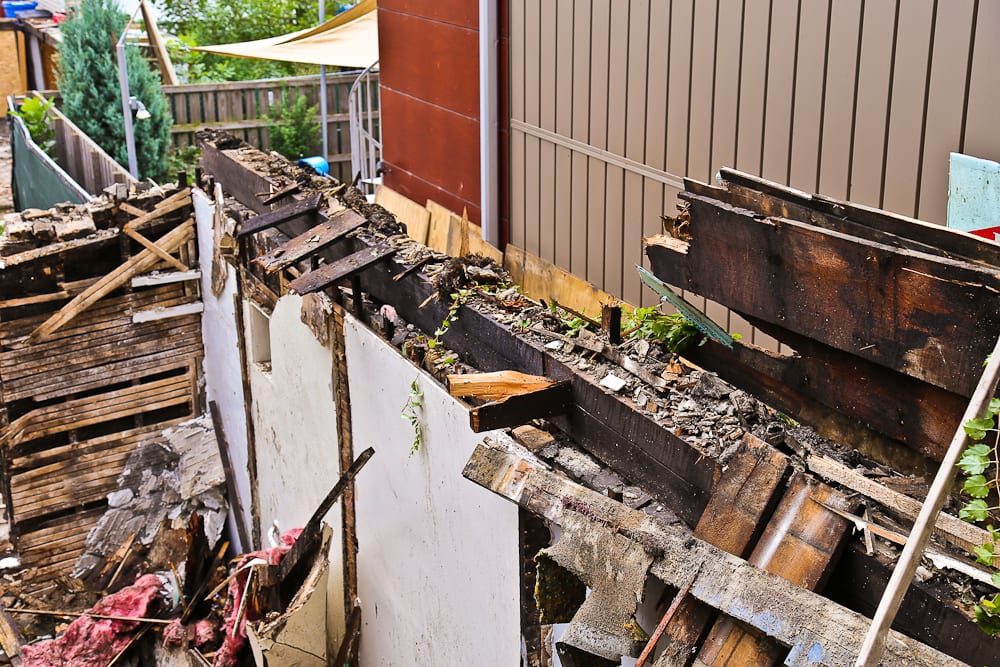
update as of 9/21/2016:
based on some preliminary research on the "pleasure club" invitation, miller's summer garden no doubt is tied to the miller brewing company located in milwaukee. miller was one of the big five wisconsin breweries that dominated 80-90% of the beer market in america during the 1870's-1880's, not to mention that, after the great chicago fire, chicago almost exclusively imported beer from milwaukee until local breweries were rebuilt in the mid-1880's. It would be consistent that that the company would run their own beer garden(s) and trademark their own name to prevent some other miller or mueller from taking that name for their beer garden.
it should be noted that there was another miller summer garden in lakeview at leavitt and belmont in the 1890's, but owning more than one beer garden in different german districts of the city would be in keeping with miller's position at the time. however, in 1880, the south end of lincoln park was transitioning from a german working class neighborhood to a more exclusive area for chicago's wealthiest german immigrants. the miller's summer garden from the invitation probably served both, but the embellishments at the borders and in the typography (found on the invite itself) makes me think this event was done by and for the wealthier class that was just settling in the area.
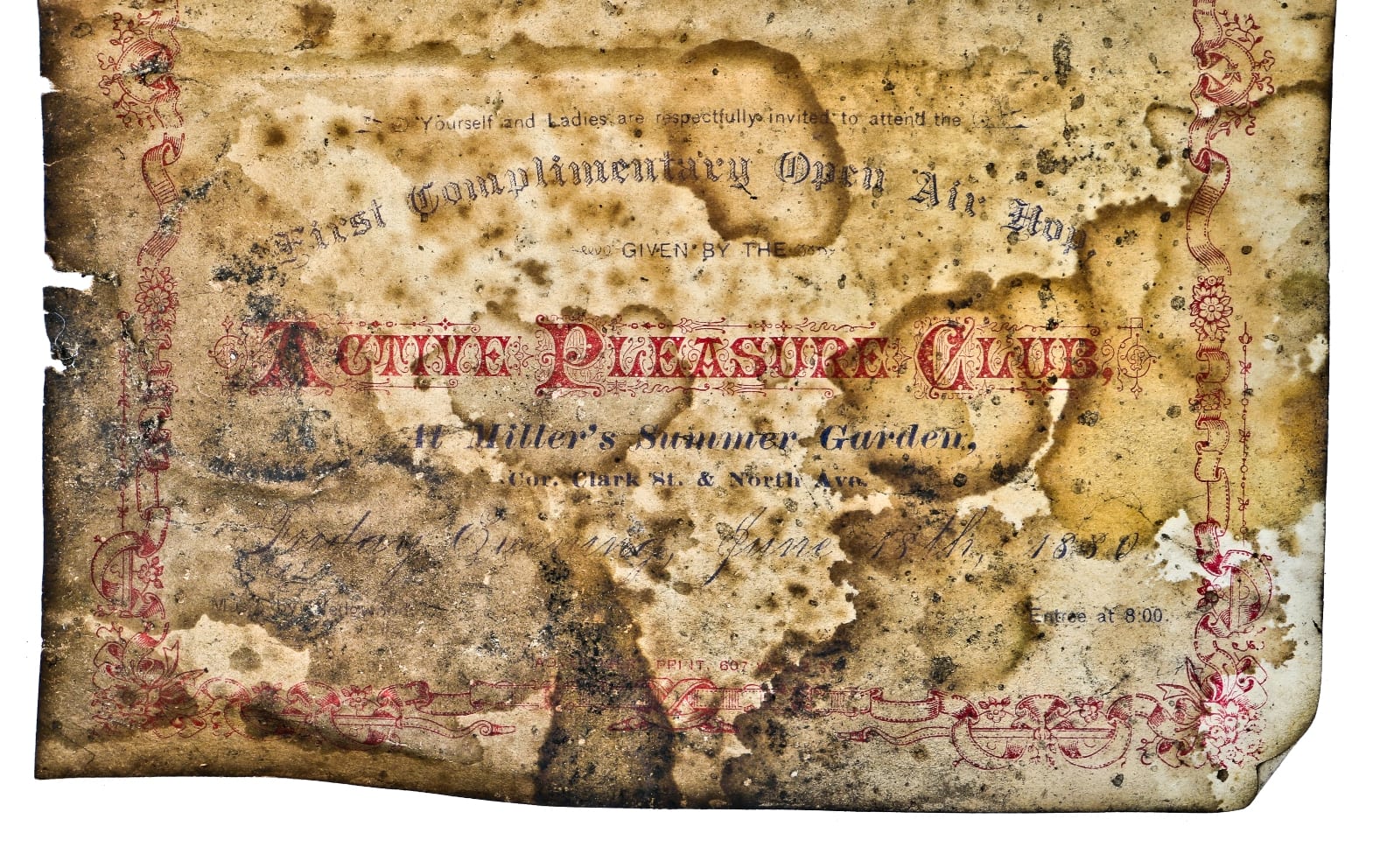
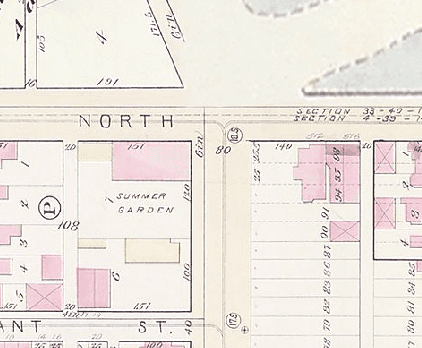
This entry was posted in , Miscellaneous, Salvages, Bldg. 51, Events & Announcements, Featured Posts & Bldg. 51 Feed on September 21 2016 by Eric
WORDLWIDE SHIPPING
If required, please contact an Urban Remains sales associate.
NEW PRODUCTS DAILY
Check back daily as we are constantly adding new products.
PREMIUM SUPPORT
We're here to help answer any question. Contact us anytime!
SALES & PROMOTIONS
Join our newsletter to get the latest information
























