odin j. oyen bldg., hixon house, and condemned house highlight brief visit to la crosse, wisc.
This entry was posted on October 10 2016 by Eric
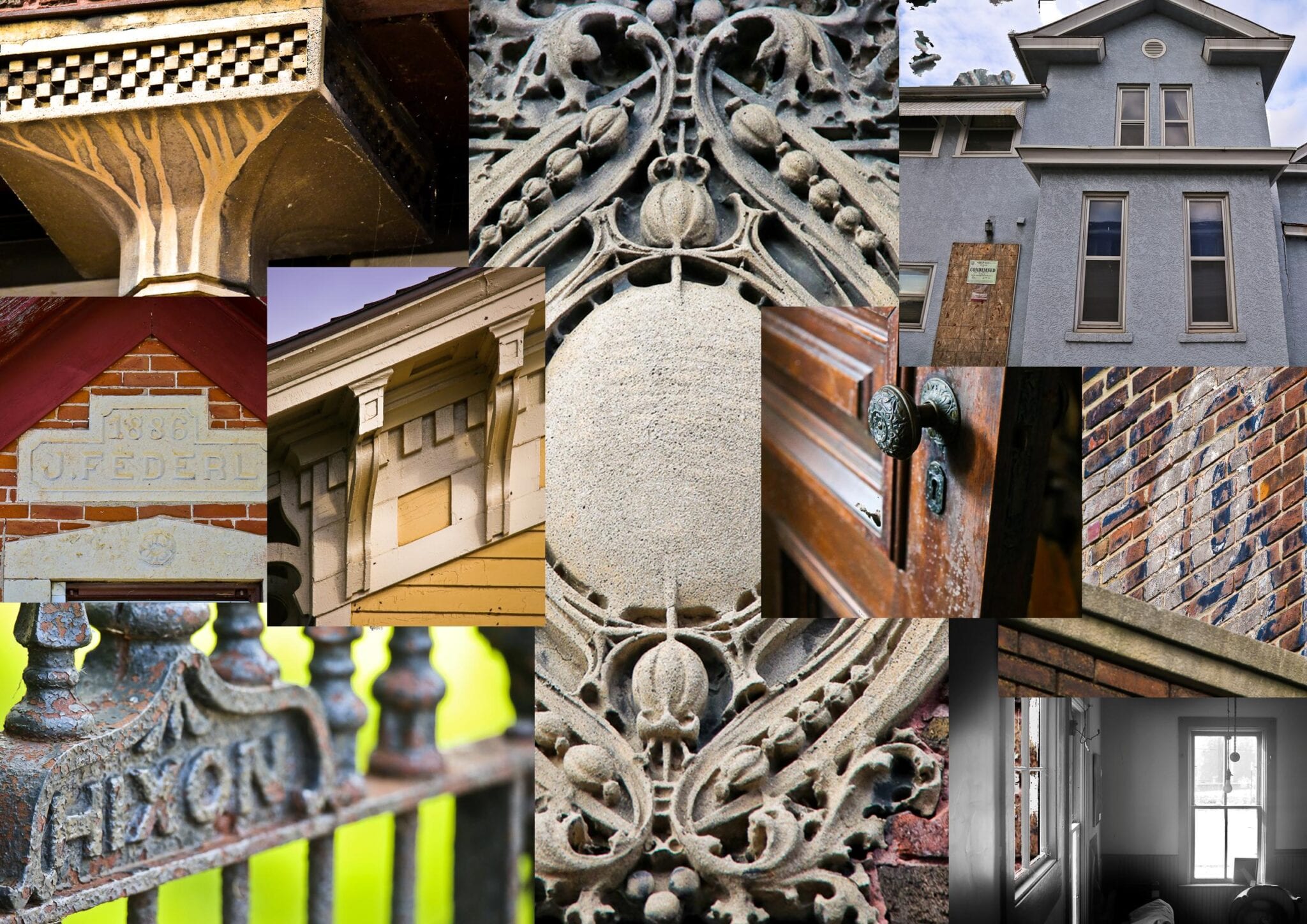
visiting la crosse, wisc. this past week was incredibly therapeutic - effectively reducing levels of stress and anxiety that were becoming overly toxic and depleting me of the energy necessary to wake each morning prepared to document the never-ending building deaths throughout chicago.
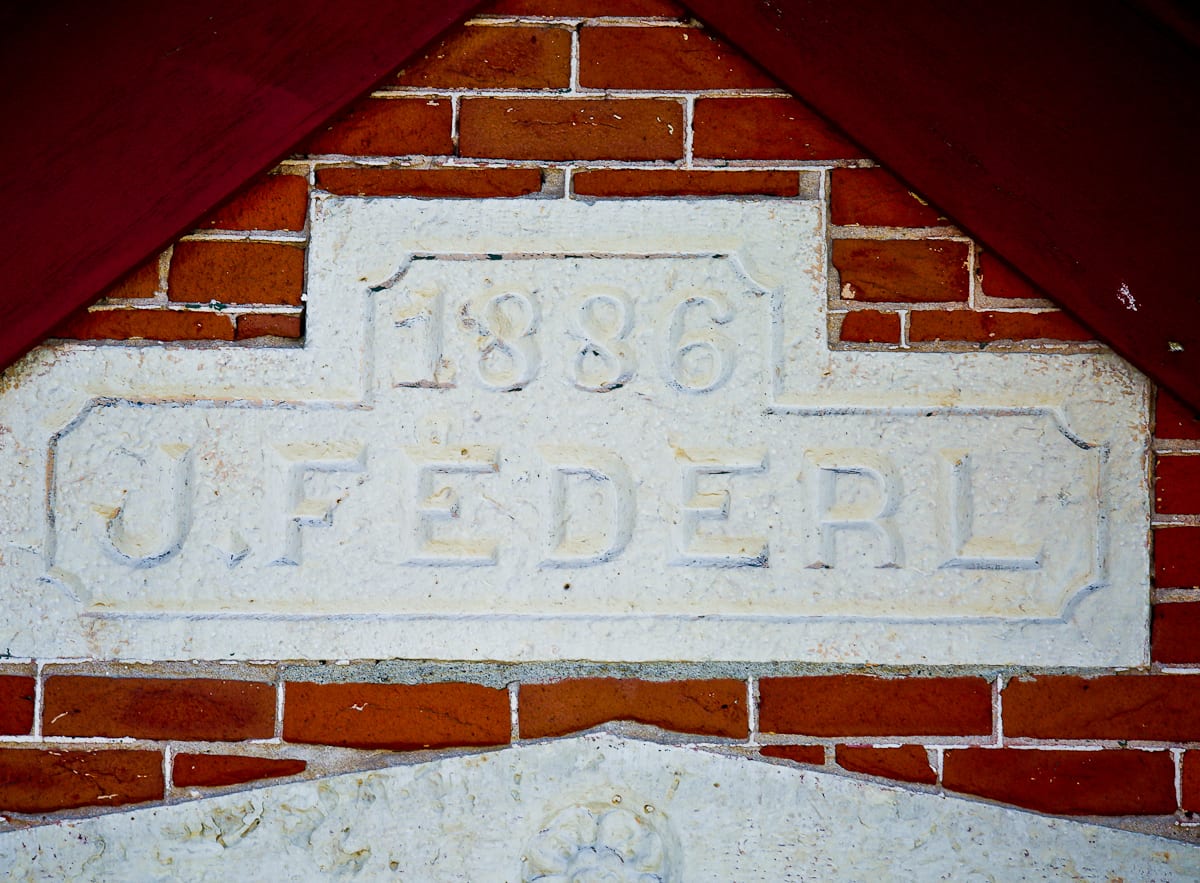
i've admired this little worker's cottage for over 20 years. not only does it include the date of construction, but the name of the builder.
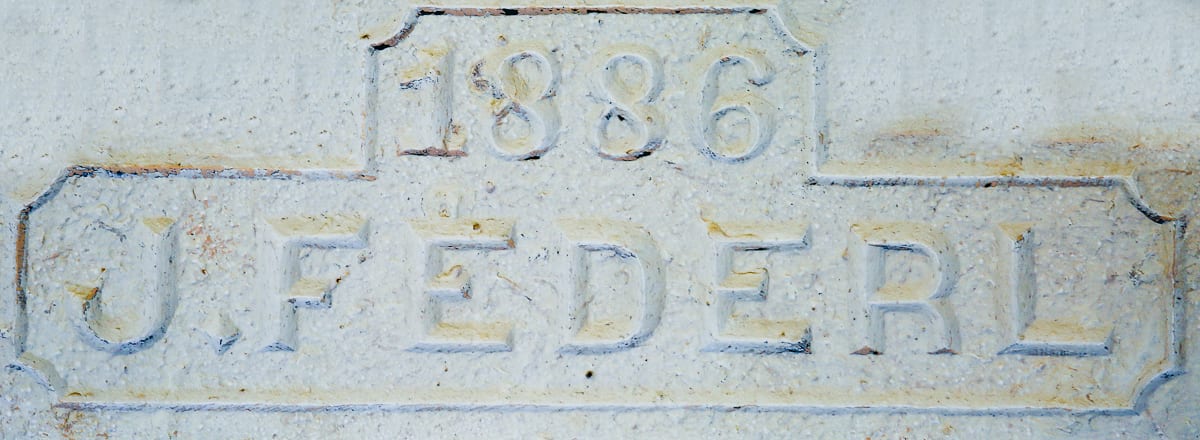
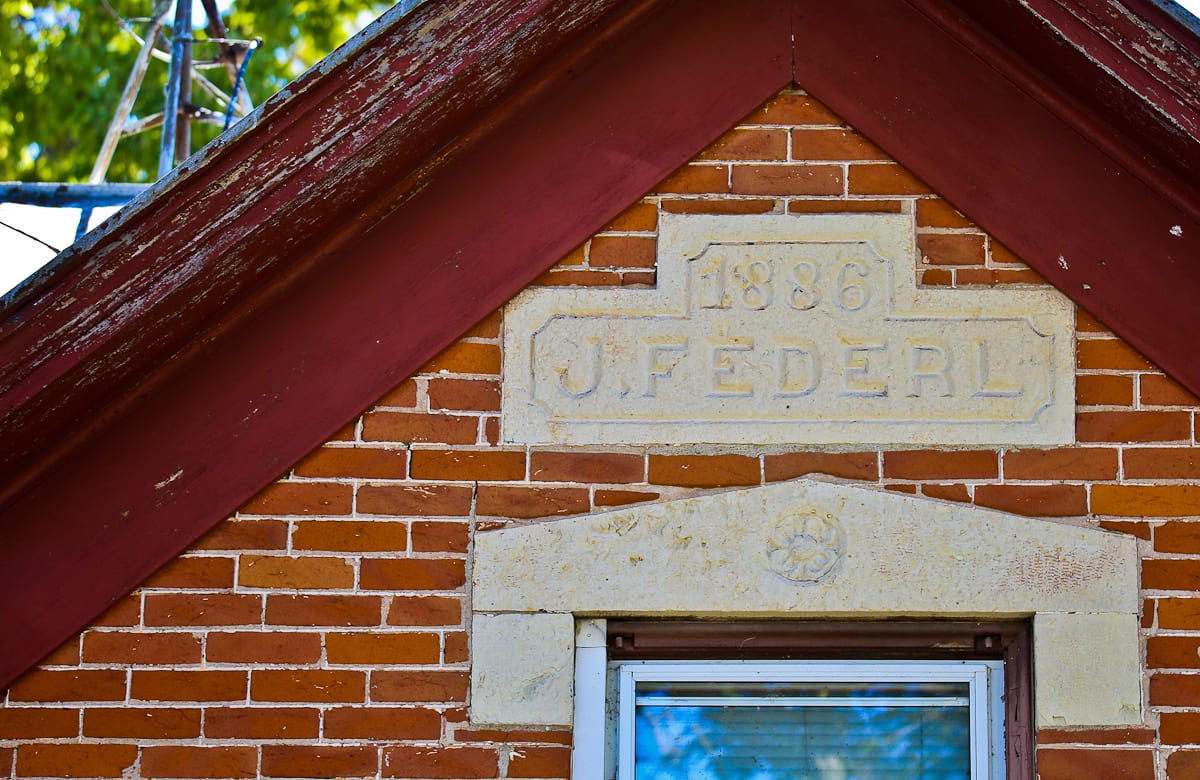
my obsessive need to document endangered architecture remains even while i'm out of town, however in la crosse that routine is broken up by time with family and old friends who help me find a rare inner-calm. it is a state of mind i covet and wish could be prolonged indefinitely. there is nothing more "soothing" then moving between warm-hearted banter with family and friends, and drifting off to be consumed by some historical facet of the city -- to be captured in intimate detail via camera.
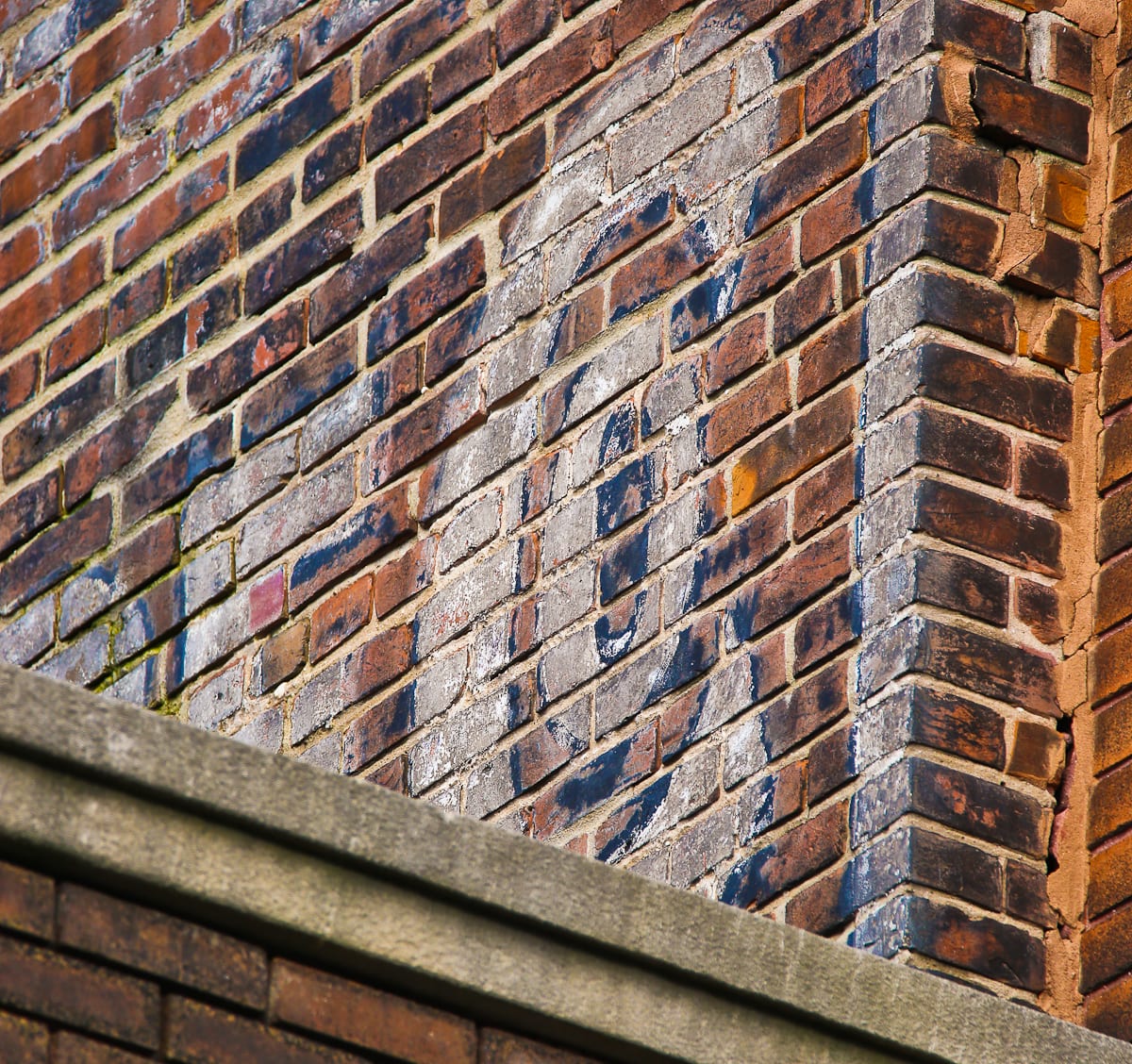
i'm always on the lookout for "ghost signs."
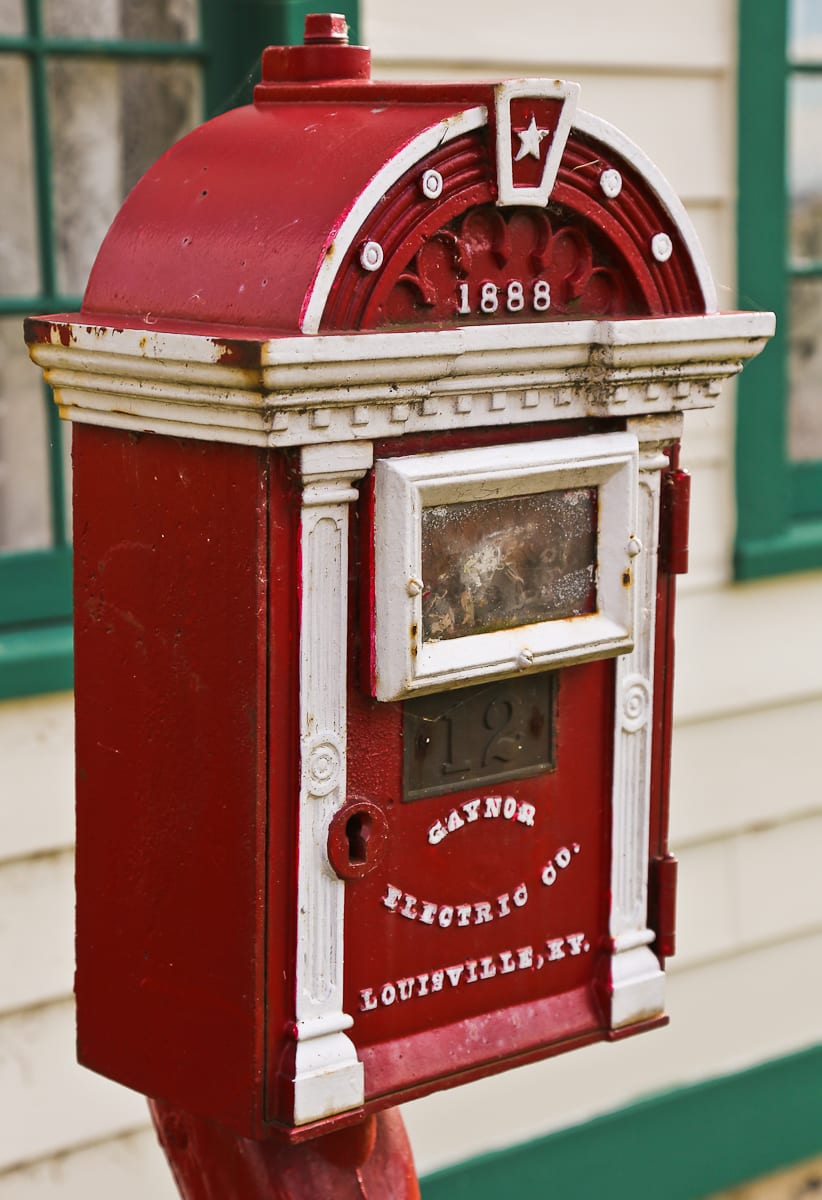
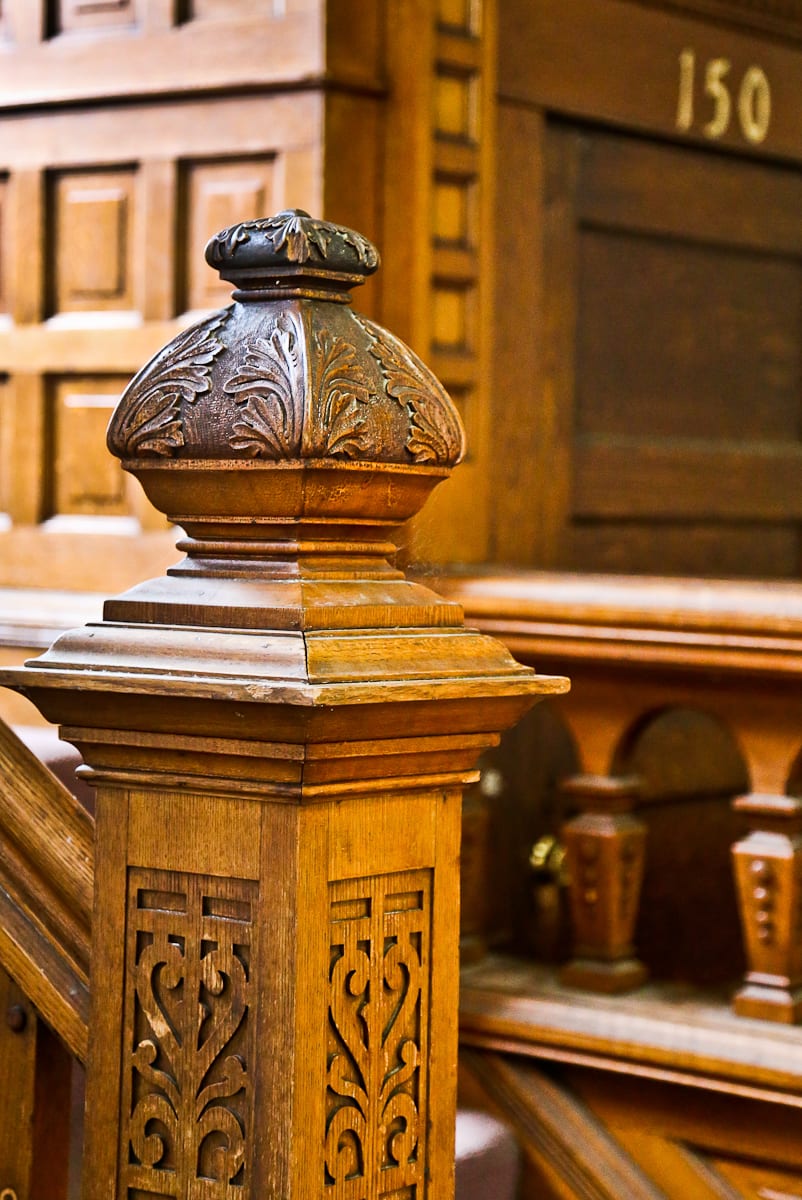
hand-carved solid oak newel post and partial staircase are the only architectural elements that remain in this exceptional 1879 mansion that was later chopped up and made into slummy apartments. in fact, a section of the original staircase was removed to make way for a laundry room. unbelievable.
with so many "visual narratives" all around me, i choose from a seemingly unending list, based partially on chance and a curious eye. here, there was no predetermined agenda; instead, driving around aimlessly (to the annoyance of my significant other) led to chance discoveries of building subjects whose strong presence inspired immediate and deep appreciation for their historic nature.
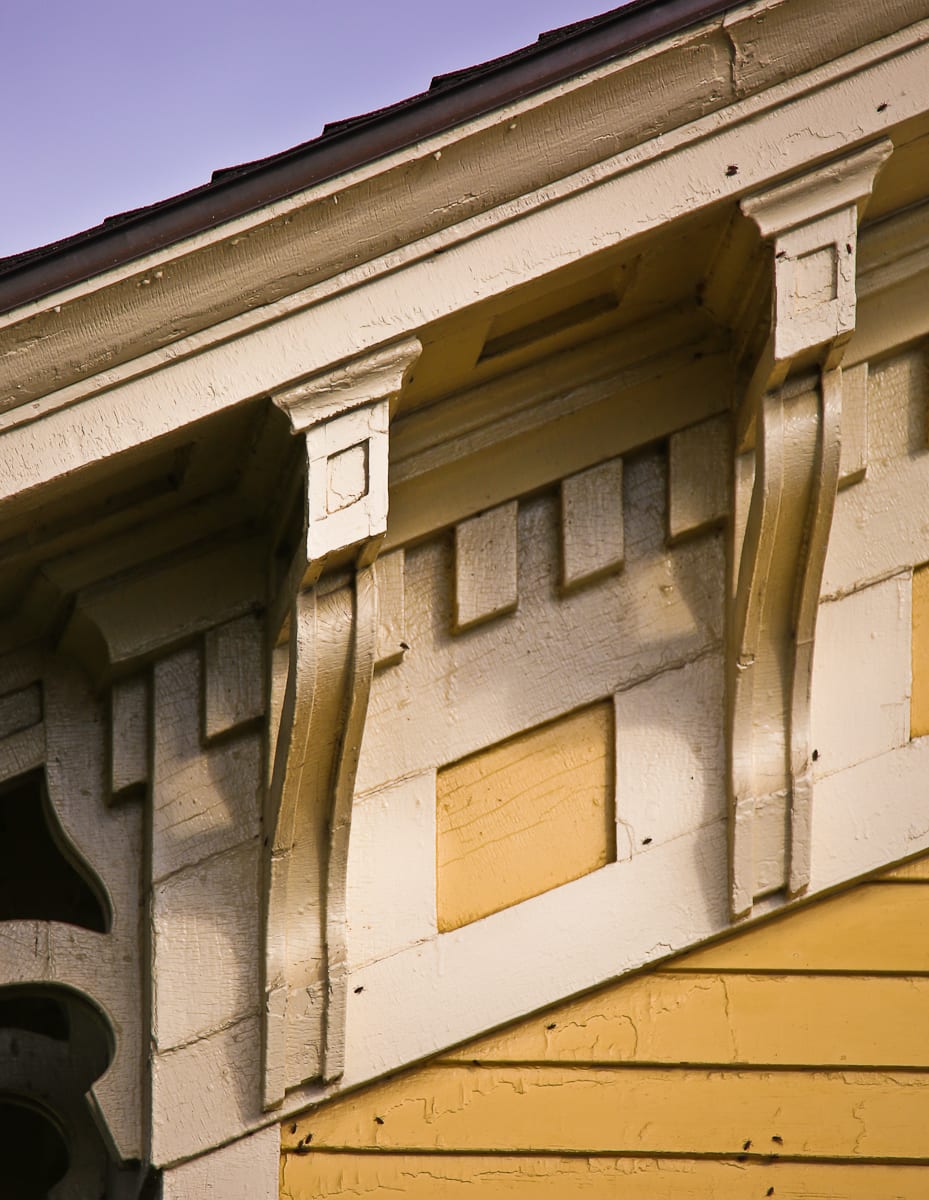
detailed image of hixon house dentiled barge board and brackets.
since i had limited time, and was instead focused on family-related activities, i only made it to a few familiar sites. first on the list was the 1850's gideon c. hixon house ornamental iron fence, with original newel posts and gates incorporating the family's name. such a visit was a welcome change of pace, an opportunity to do what i love in a relaxed manner.
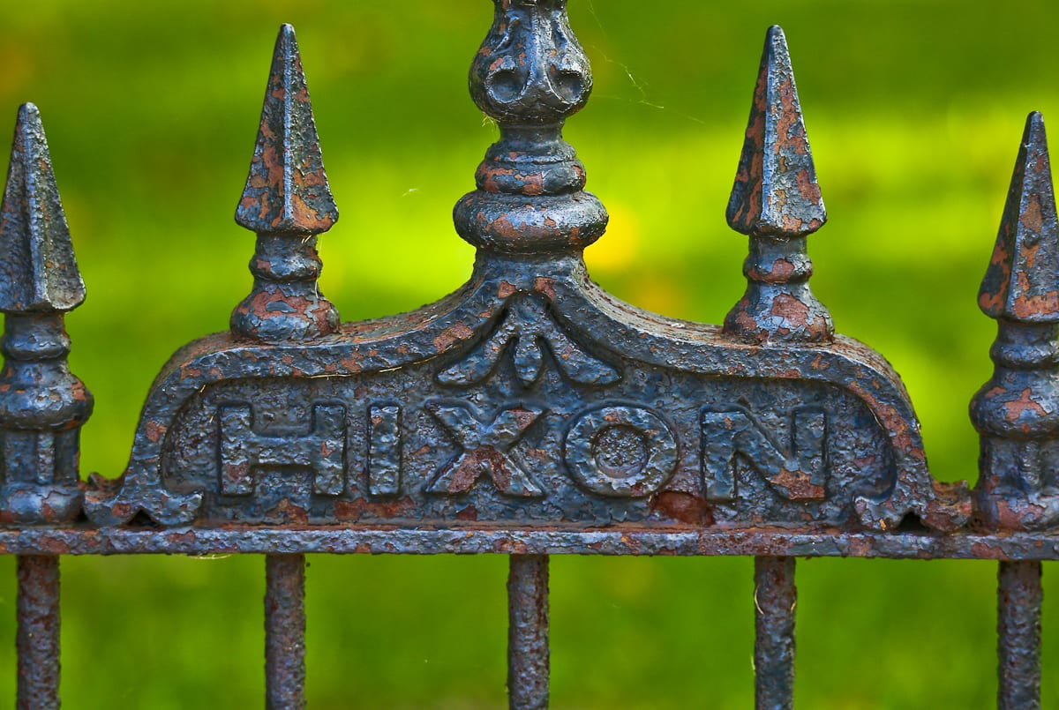
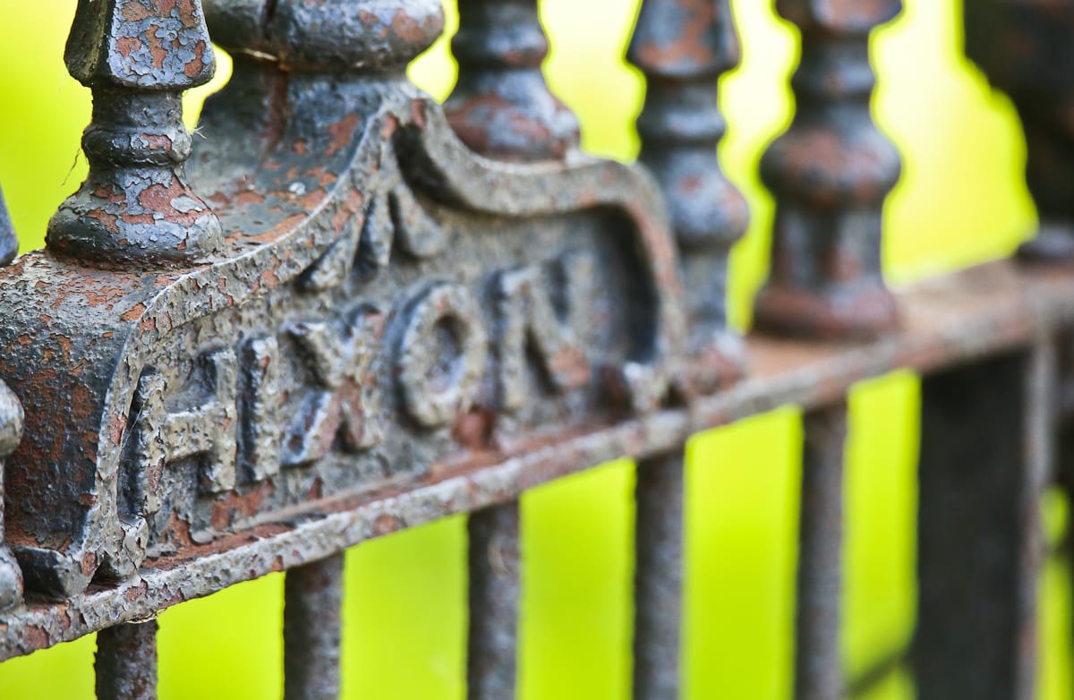
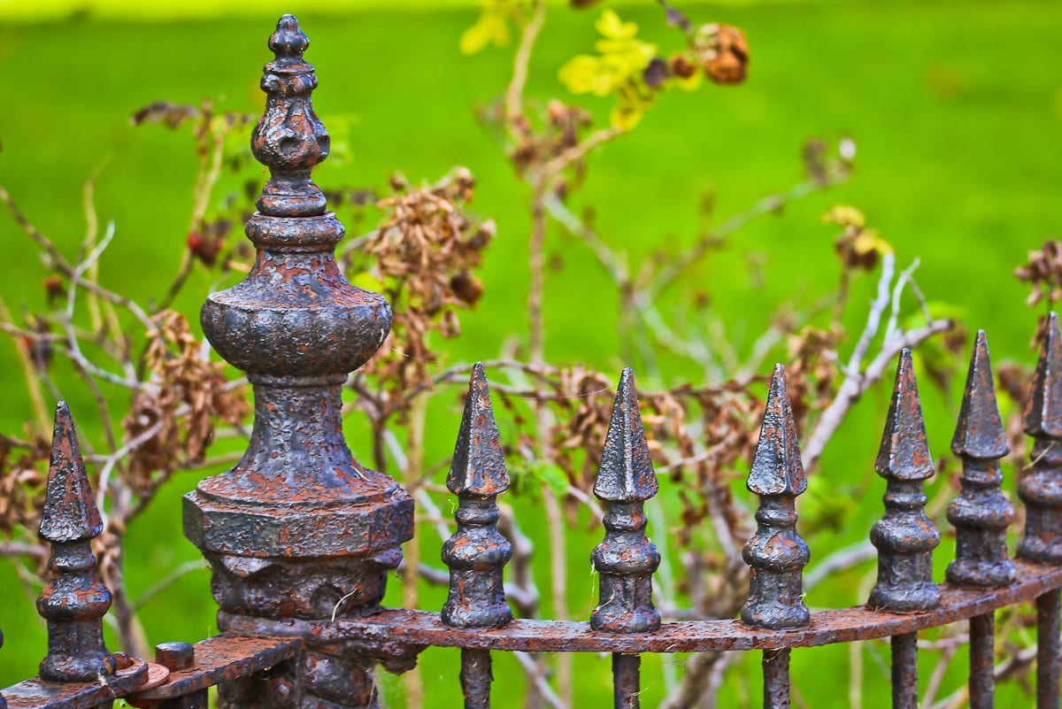
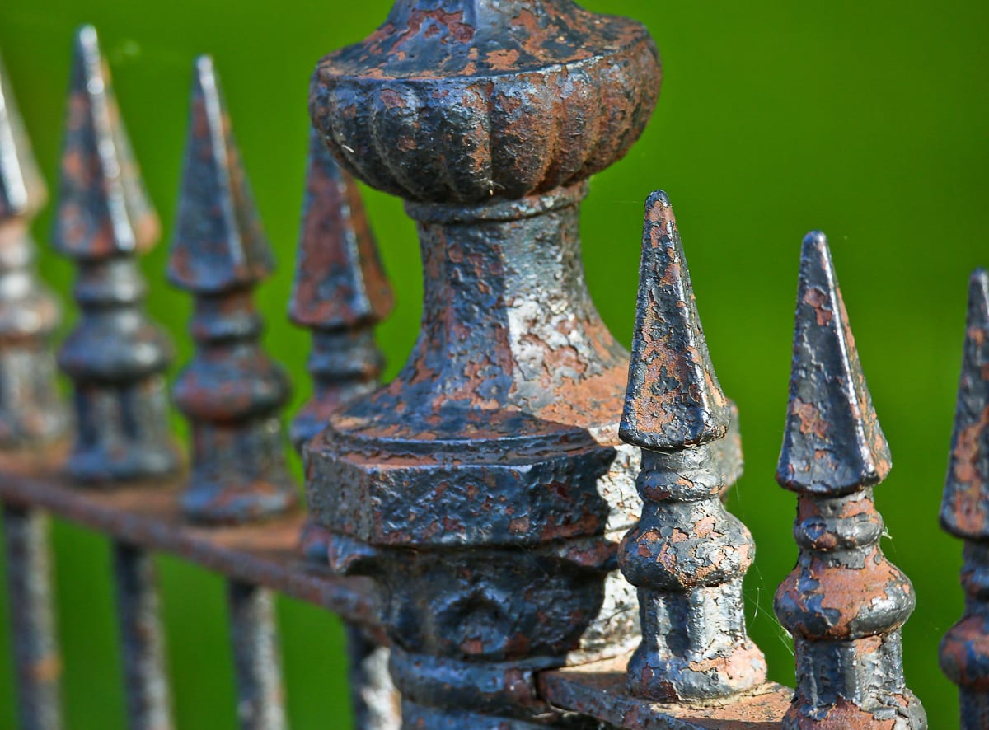
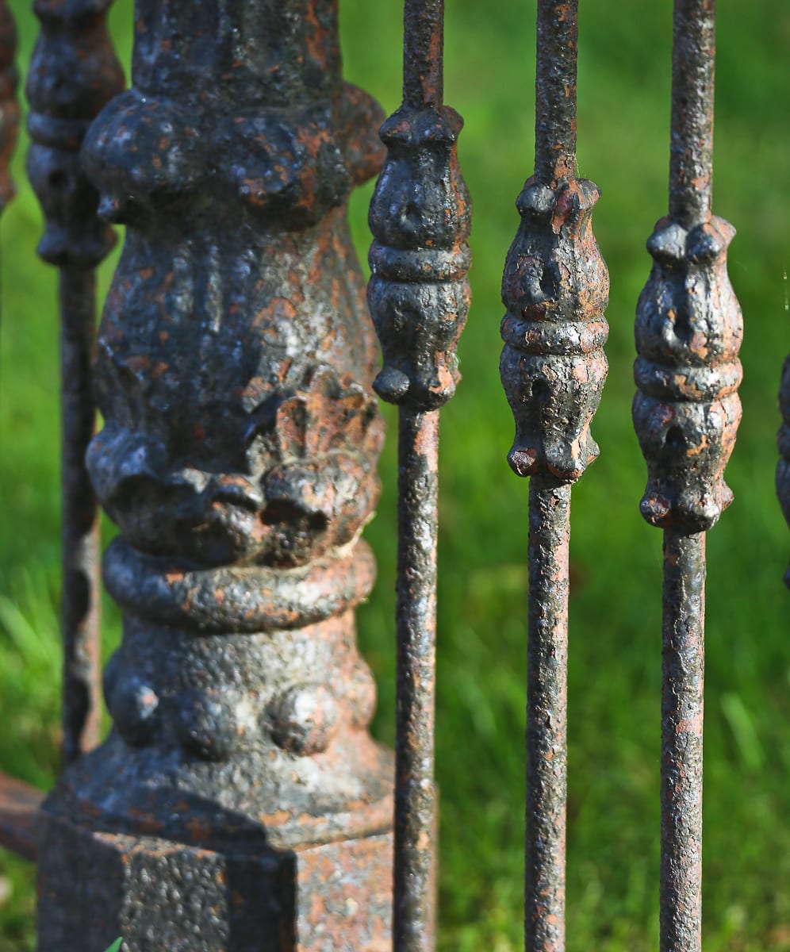
from there i revisited an old "cobbler shop" with "boomtown" front and an "1850's greek revival" cottage that were moved to their current location (behind the hixon house) when faced with demolition. i hope someday they rehabilitate the interiors and make them available to the public as part of the hixon house walking tour. i would be honored to get involved to make that a reality - whether financially or through my consulting group.
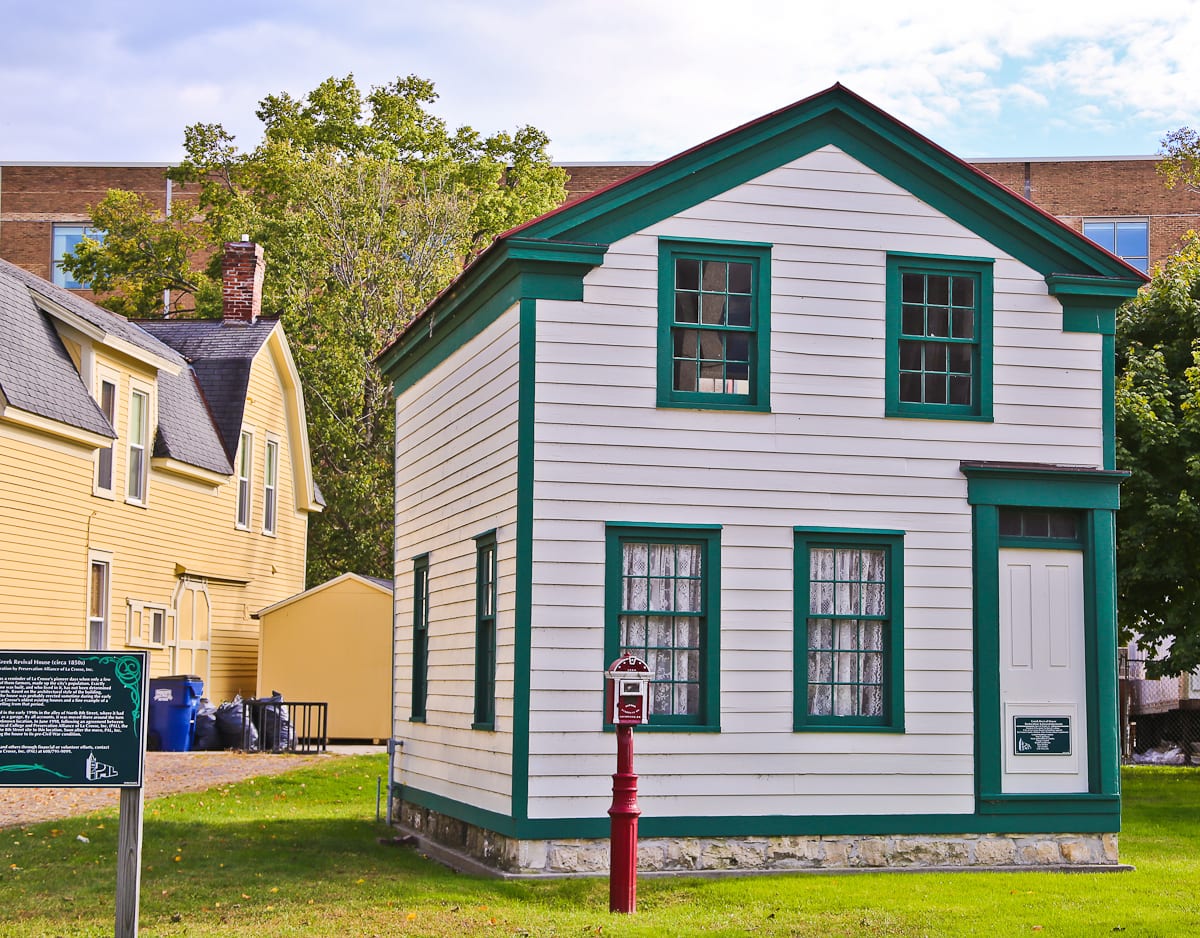
transplanted 1850's greek revival style two-story wood frame workers cottage.
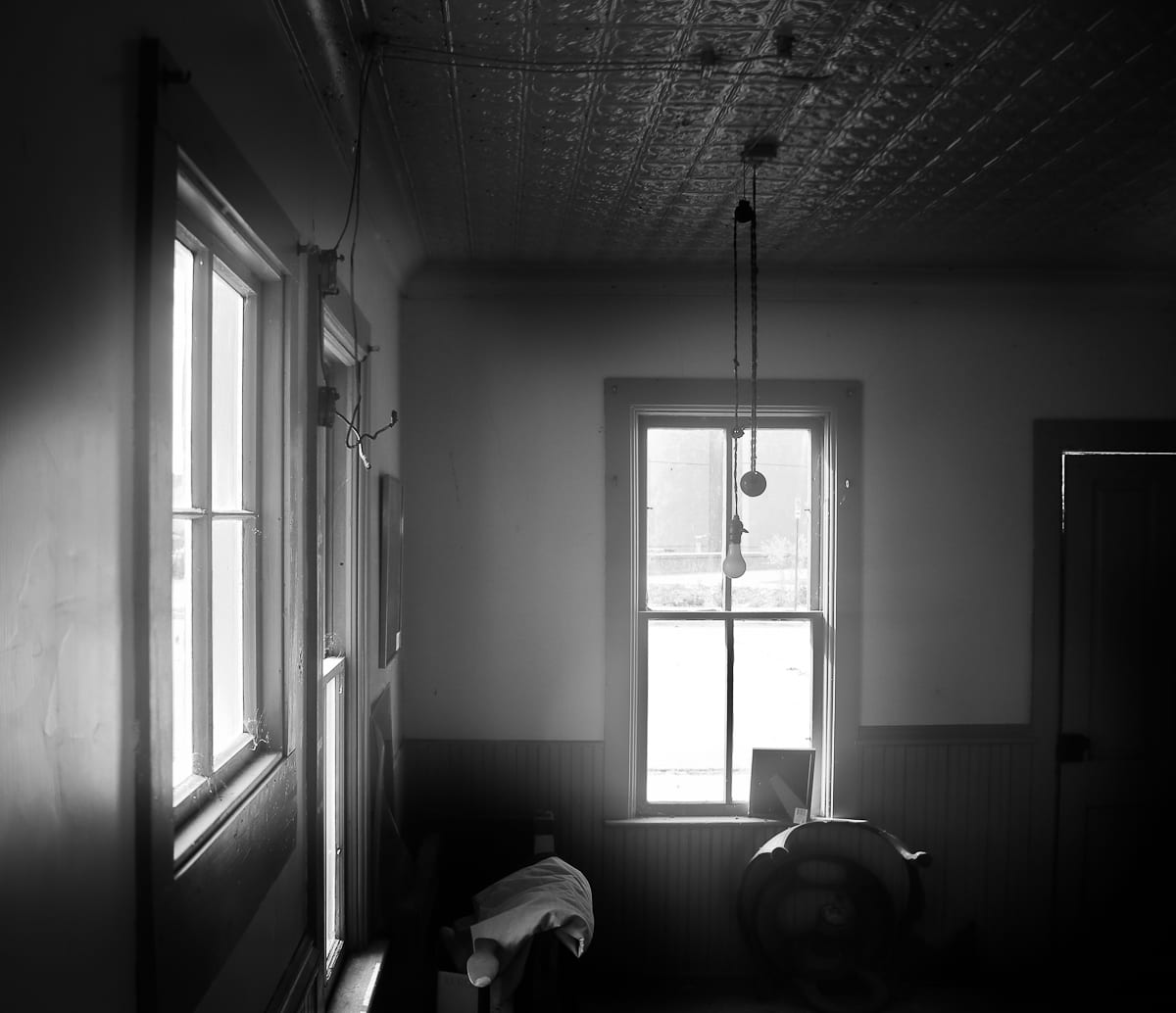
interior of cobbler's shop. largely intact and untouched since the time it was in use. this small building single room is a transplant as well.
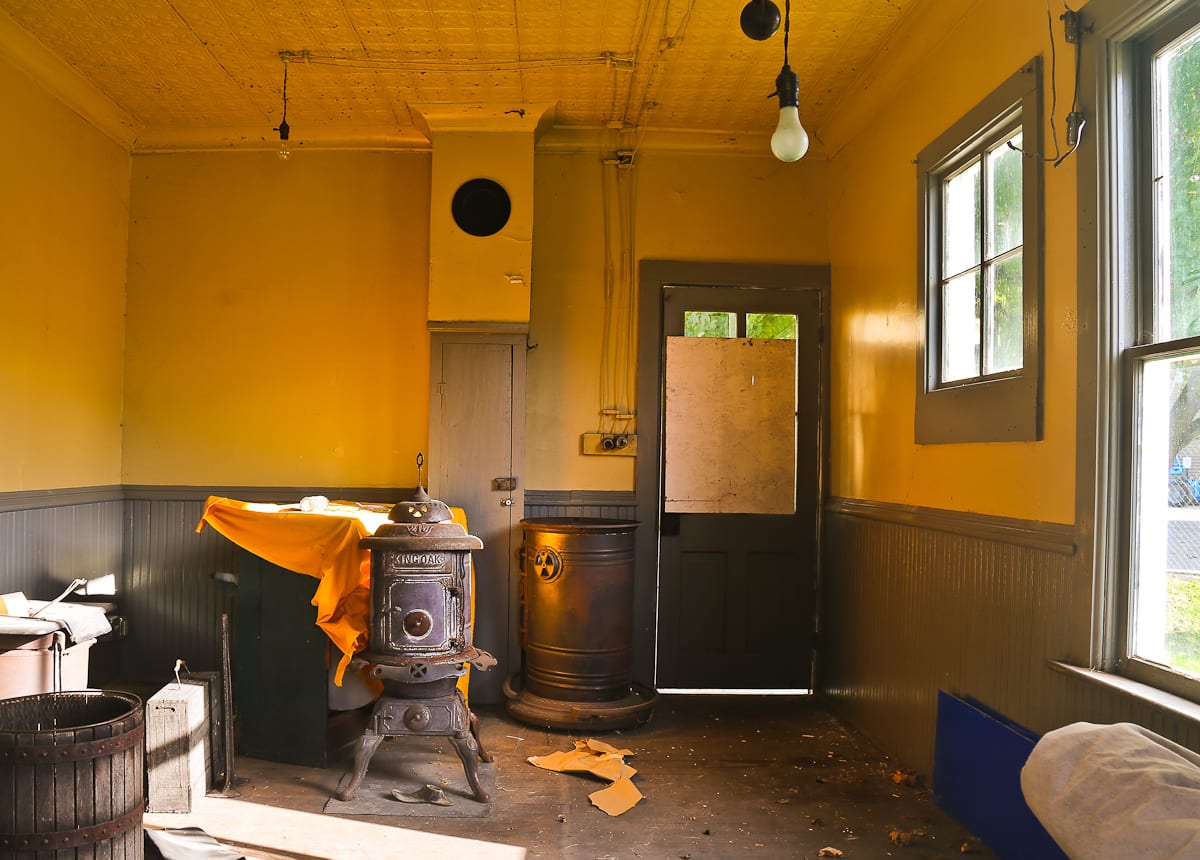
when in la crosse, i always take time to visit the last of odin j. oyen's buildings, constructed in 1912 by architect percy dwight bently. i remember being involved in tearing away the remuddling done to the building in the 1960's, when unattractive siding and signage concealed the original limestone, including oyen's name, executed in deeply incised oversized lettering with gold leaf applied in the recessed regions. when i uncovered the first letter, i remember being impressed by both the condition of the limestone and the vividness of the gold leafing. the centrally located "sullivanesque" cartouche was no doubt influenced by the work of louis h. sullivan.
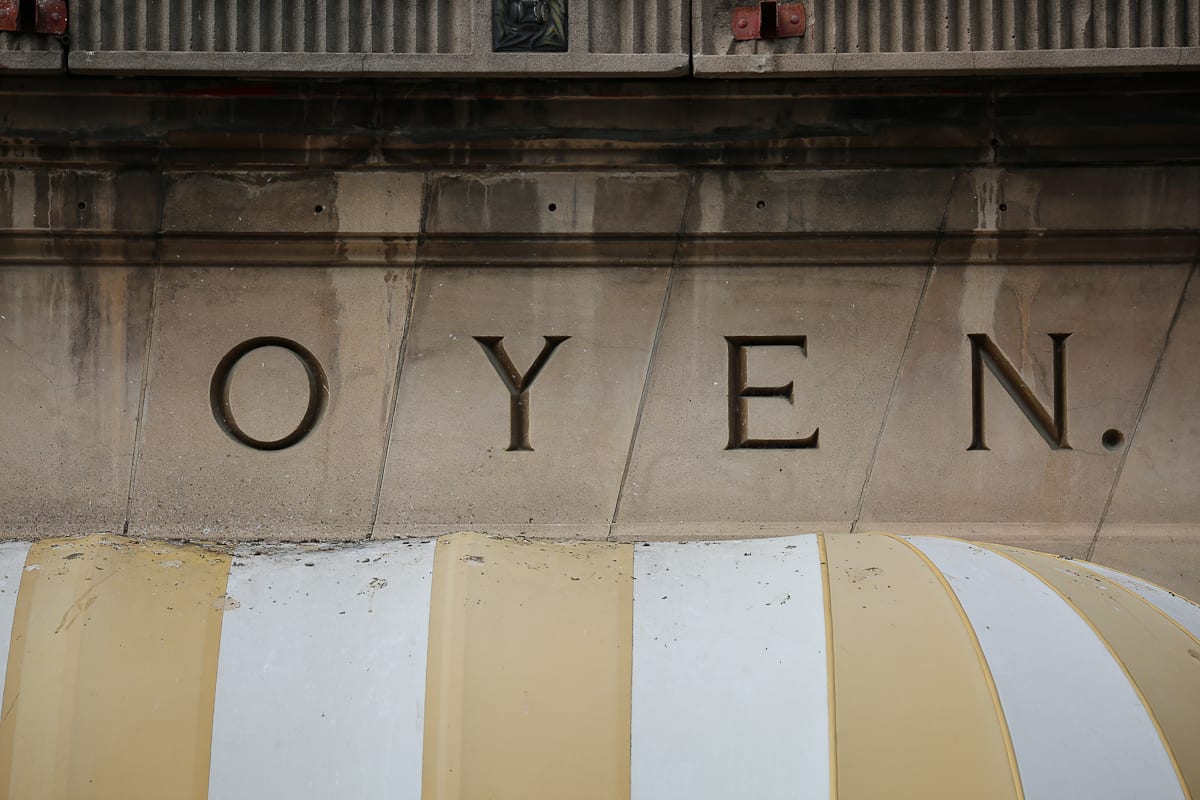
note the deeply incised lettering in each limestone panel. when i removed parts of the aluminum concealing the ground level facade during its restoration (1997), i distinctly recall the vibrant gold leaf applied to each of the letters.
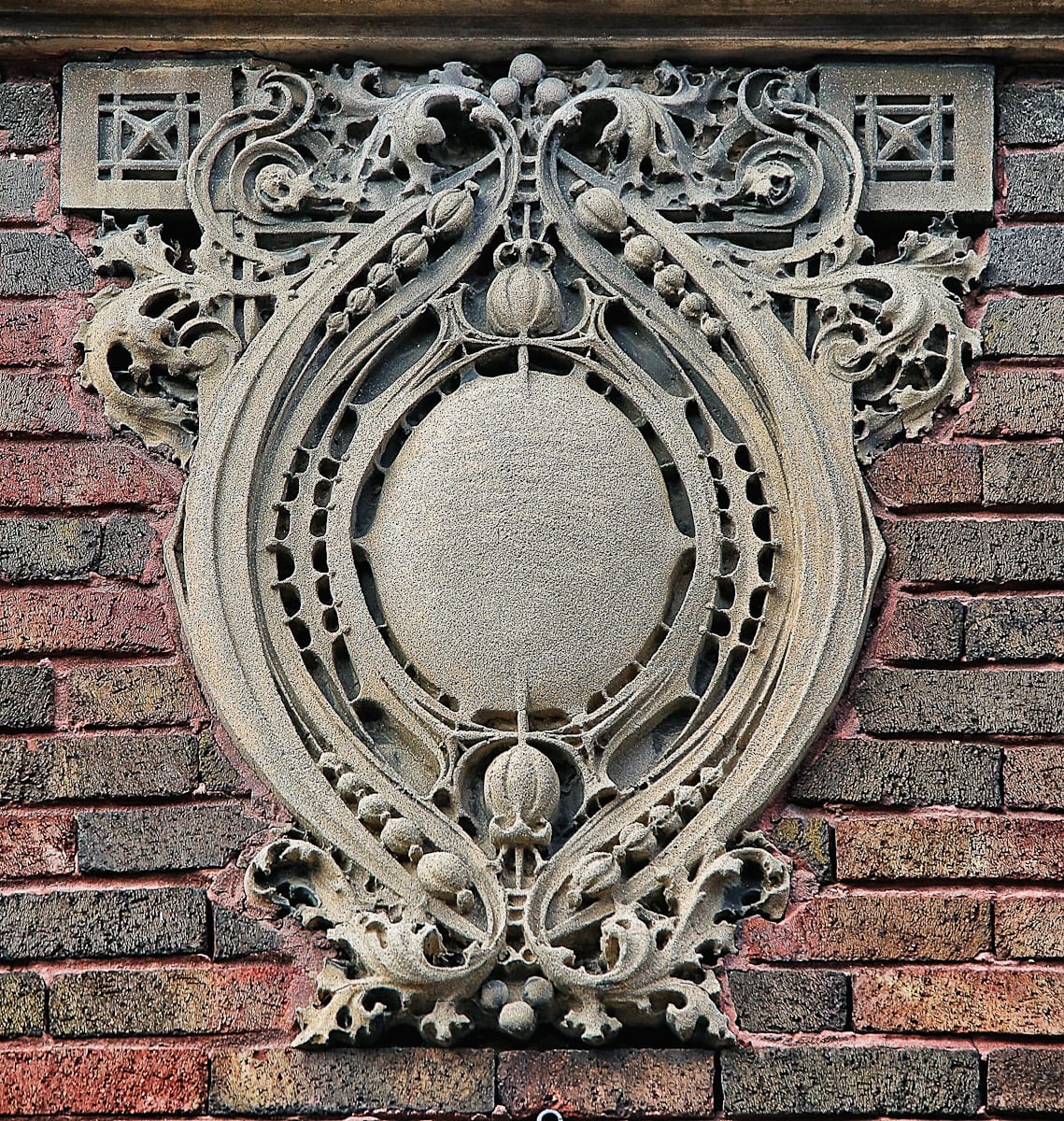
finely executed carved indiana limestone "sullivanesque" style cartouche is a key architectural element on the building's facade.
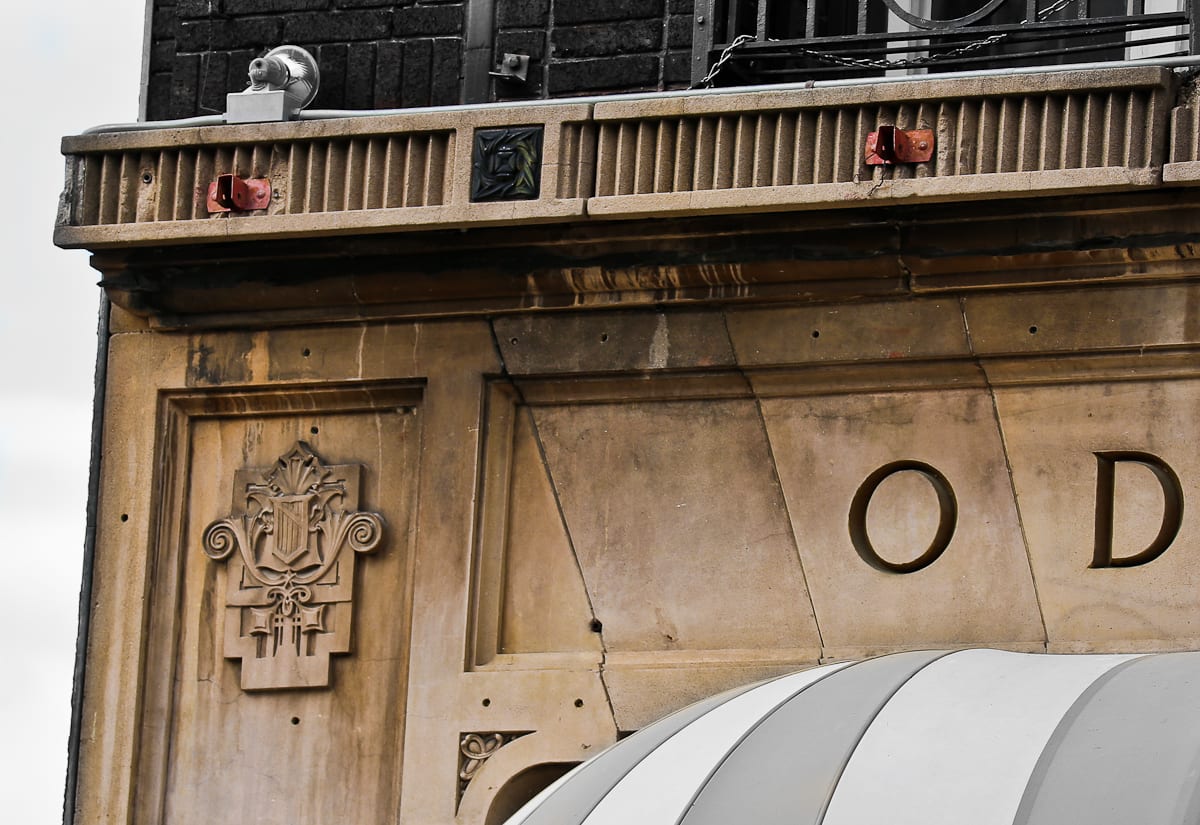
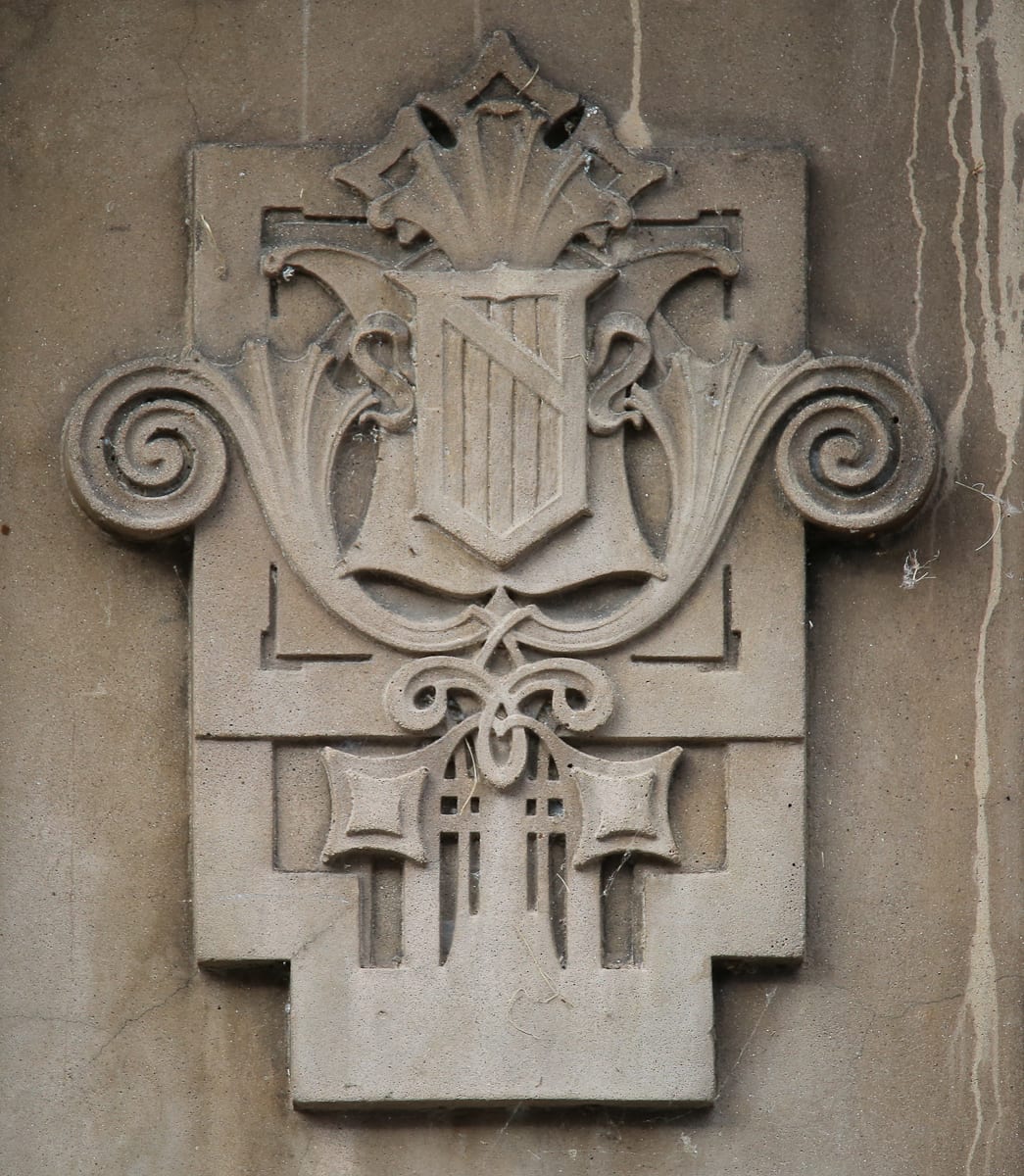
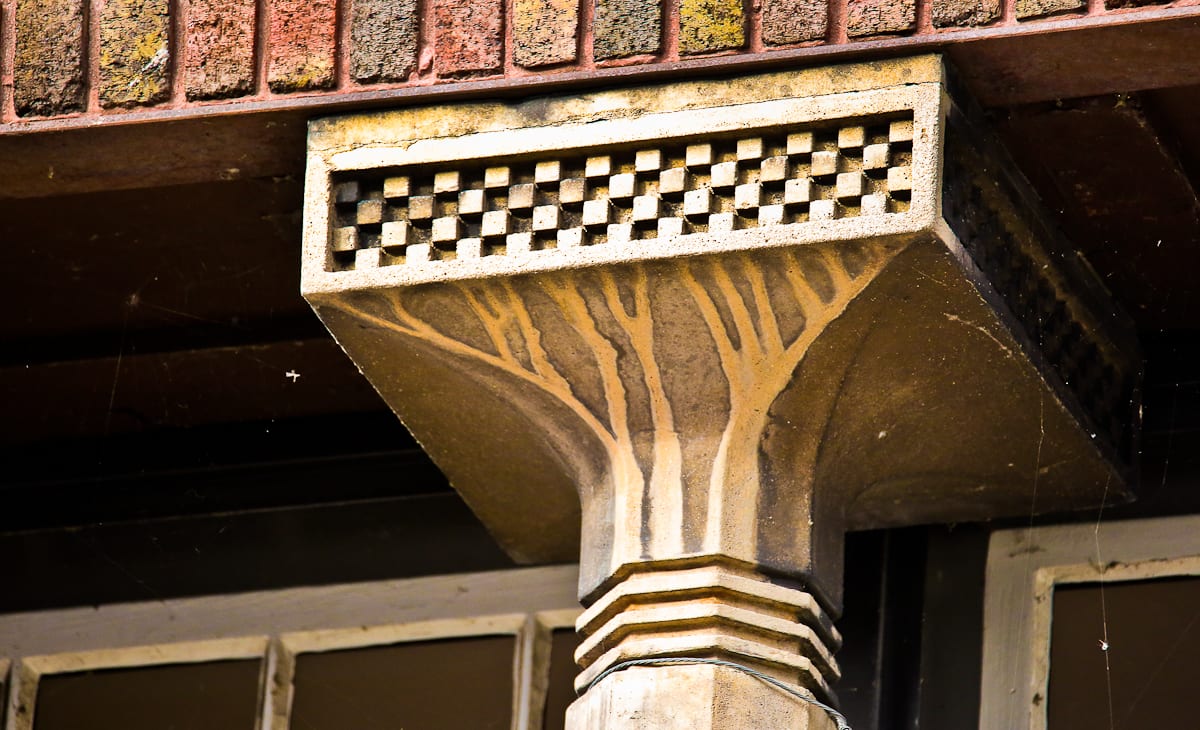
the final notable destination during my visit was a badly neglected mansion facing 4th street - likely built around 1880. from the outside it looks hideous, thanks to countless remuddlngs, but under all of the senseless alterations remains a stately mansion, unfortunately condemned at this point. soon enough it will be demolished and when i return there will be nothing but an empty lot. i've admired that house for over twenty years now, and always wondered what the interior looked like. i was surprised that original elements survived and were in relatively good shape. the paneled doors with built-up molding, fanciful bronze hardware, multi-part door casings, pocket doors and staircase were amazingly intact. despite being heavily modified on the exterior as well as interior, the house could have been returned to its former glory if the occupants or owners were more sensitive, or perhaps appreciative of its architectural merit. sadly, that is not the case, and because of its outright neglect and the owner's lack of vision for its future, it will be demolished.
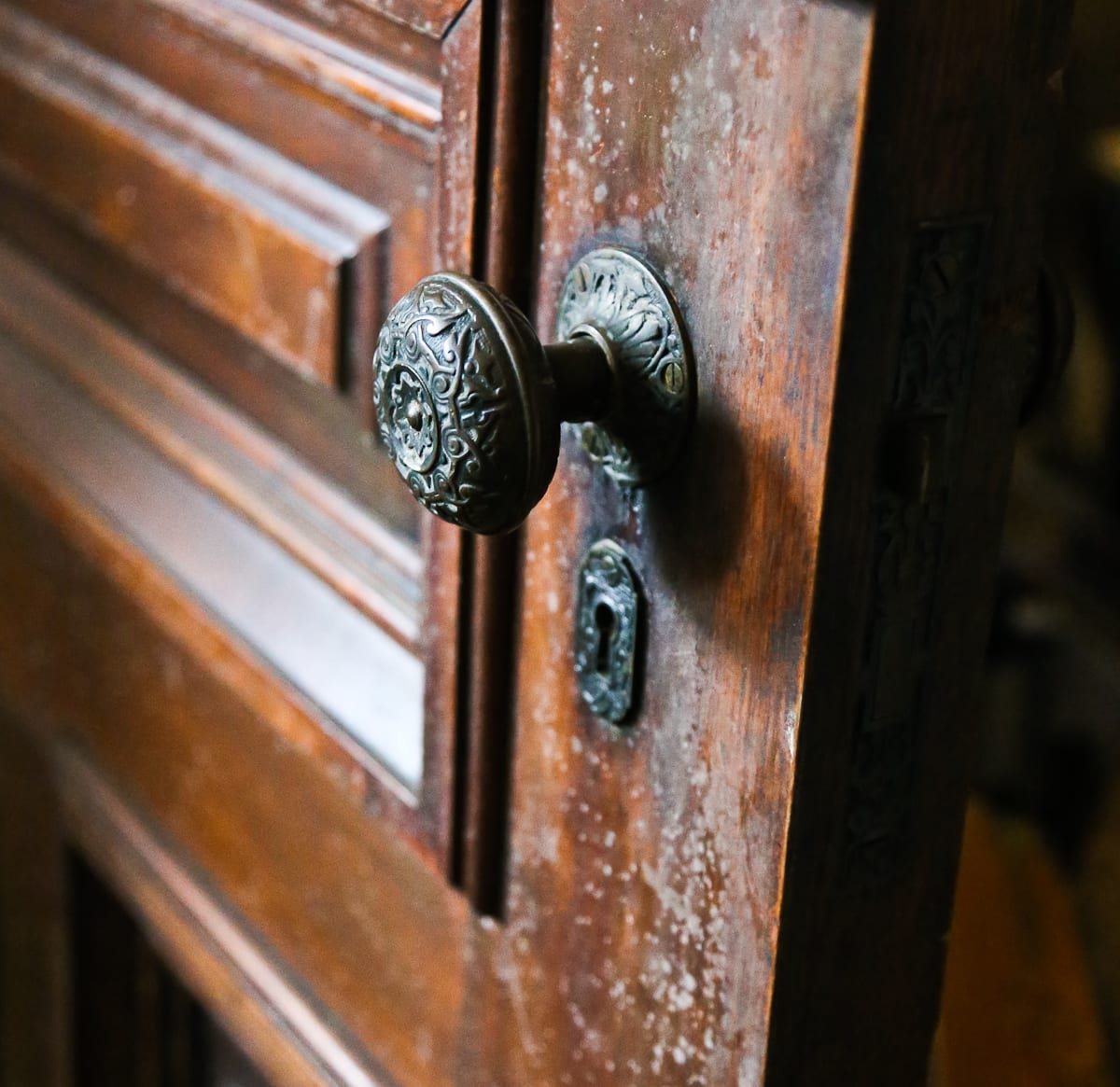
the bronze hardware was fabricated in the early 1880's by the reading hardware company of reading, pa.
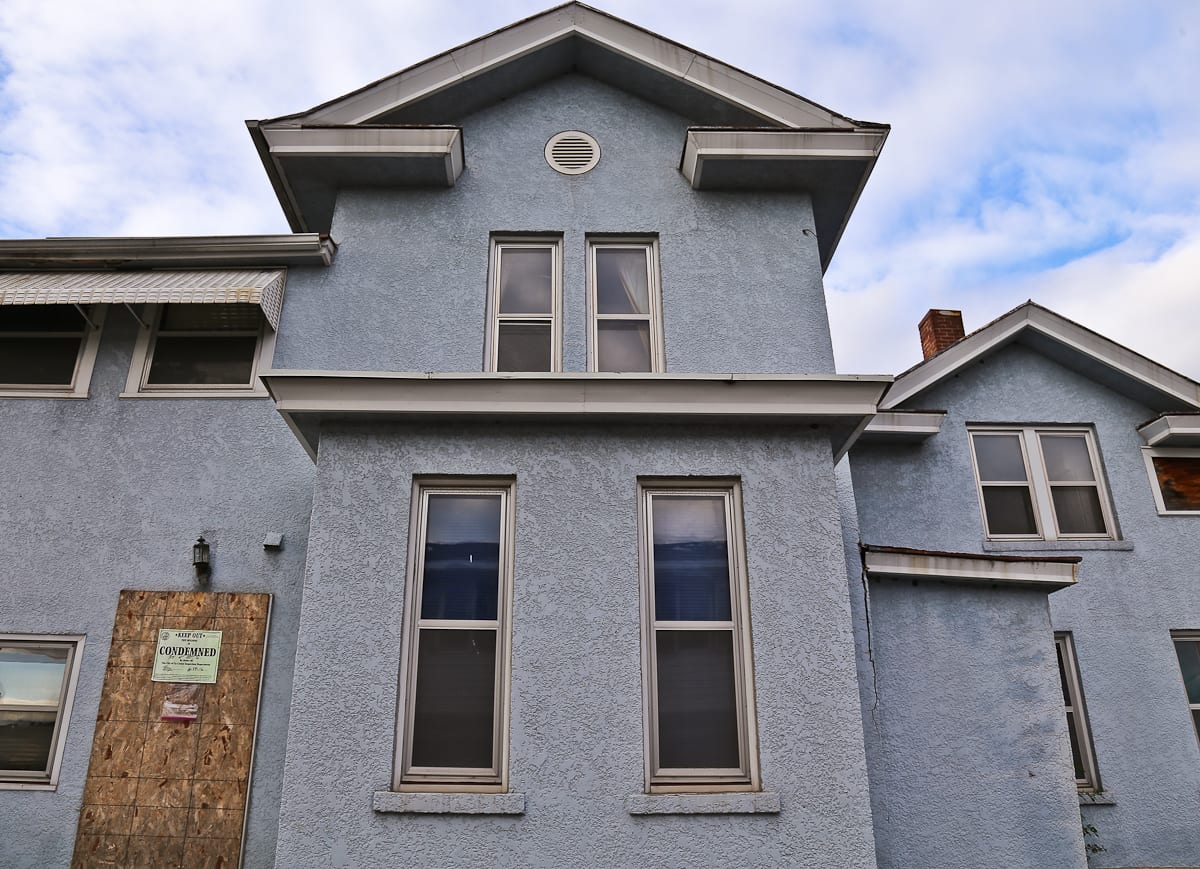
condemned. tragic.
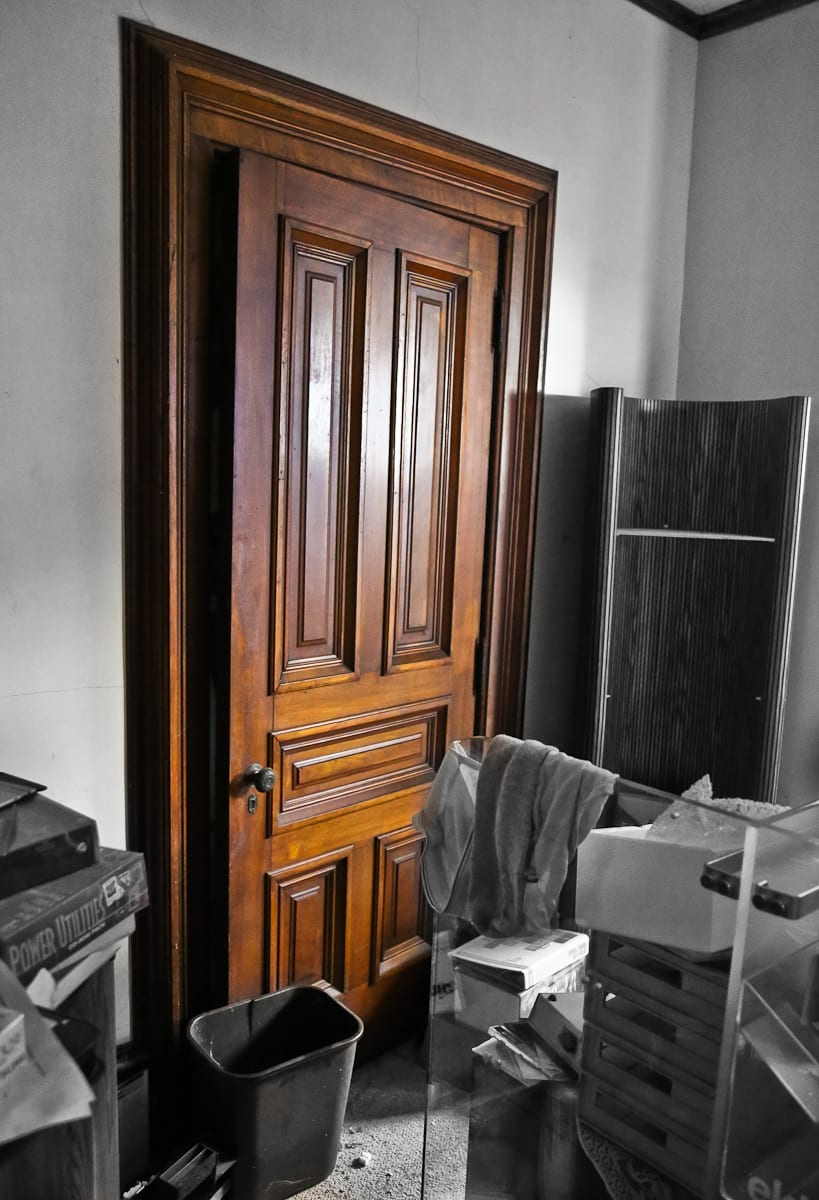
This entry was posted in , Miscellaneous, Bldg. 51, Events & Announcements, Featured Posts, Bldg. 51 Feed & Travel on October 10 2016 by Eric
WORDLWIDE SHIPPING
If required, please contact an Urban Remains sales associate.
NEW PRODUCTS DAILY
Check back daily as we are constantly adding new products.
PREMIUM SUPPORT
We're here to help answer any question. Contact us anytime!
SALES & PROMOTIONS
Join our newsletter to get the latest information
























