post demolition, early 1870's richard maurice birdsall cottage just a former shadow of itself
This entry was posted on November 11 2016 by Eric
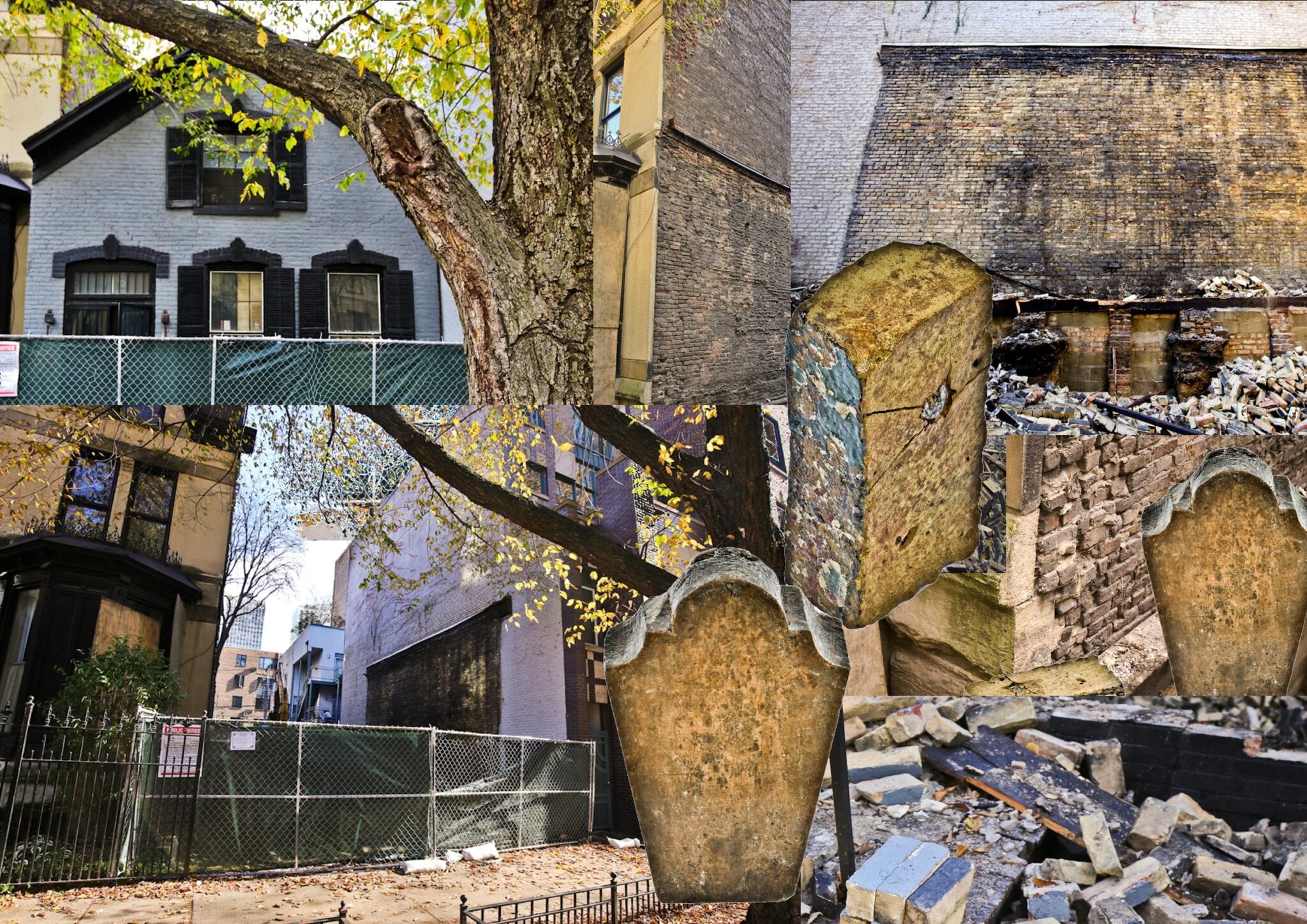
after keeping a watchful eye on the post-fire richard maurice birdsall cottage since the day it was handed a death sentence earlier this summer, the moment finally arrived when the wrecking machine was delivered to 1241 n. state street. less than 24 hours later, a cottage that was erected shortly after the great fire of 1871- that existed when the surrounding "burnt district" was ferociously rebuilding itself (comprised mostly of wooden shacks and shanties) - was reduced to rubble. the brick facade was pushed into the basement outlined with interlocking wood sill plates that once supported the small two-story cottage. aside from the green fence visually concealing the carnage, the two neighboring houses provided the last remaining traces of the structure's existence, through a visually distinctive outline of its shape - a shadow of the former self.
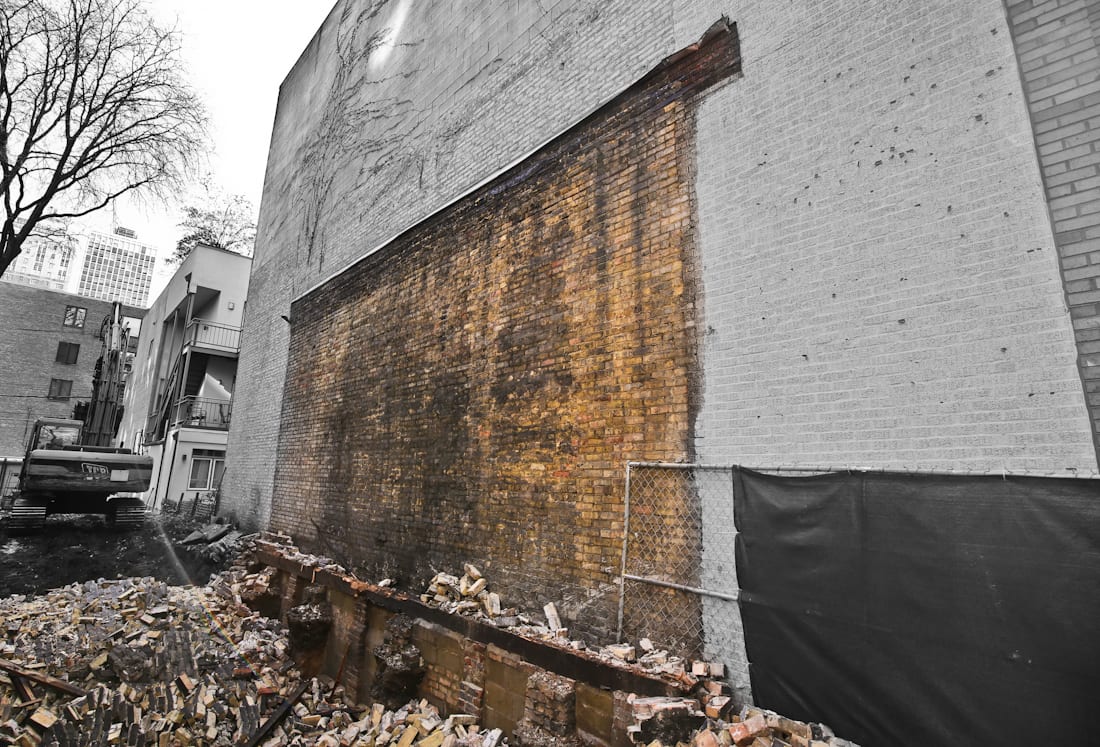
a shadow of its former self outlined on a neighboring building.
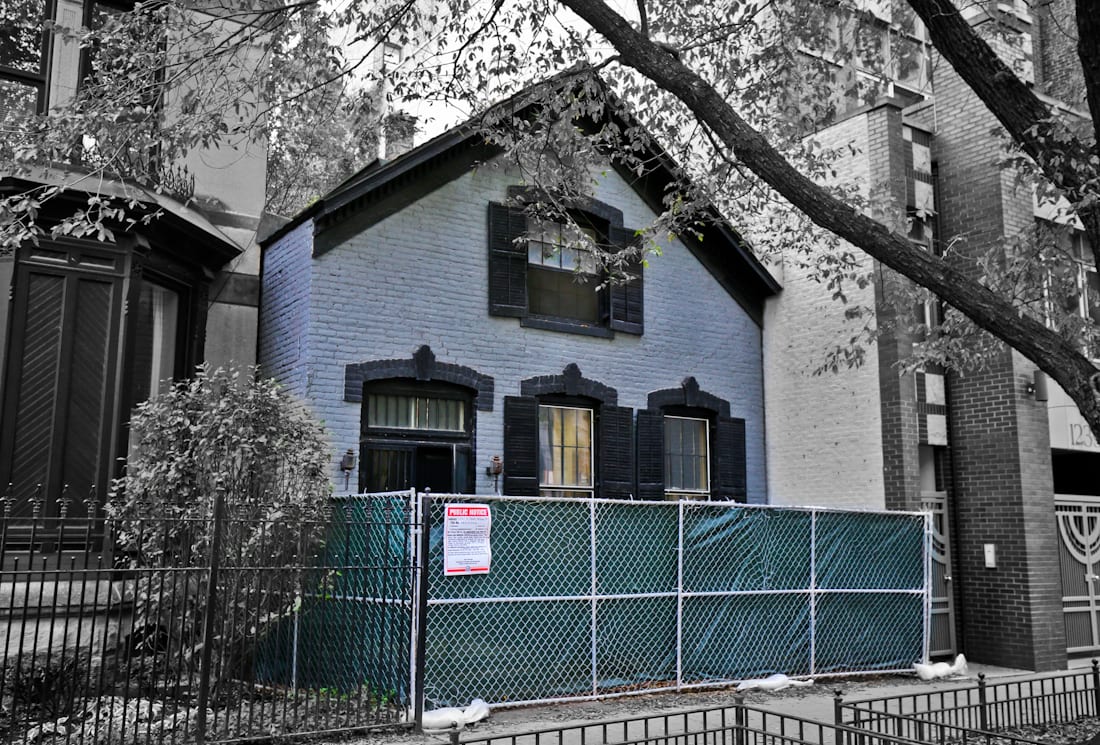
the ominous green fence indicates demolition is days away.
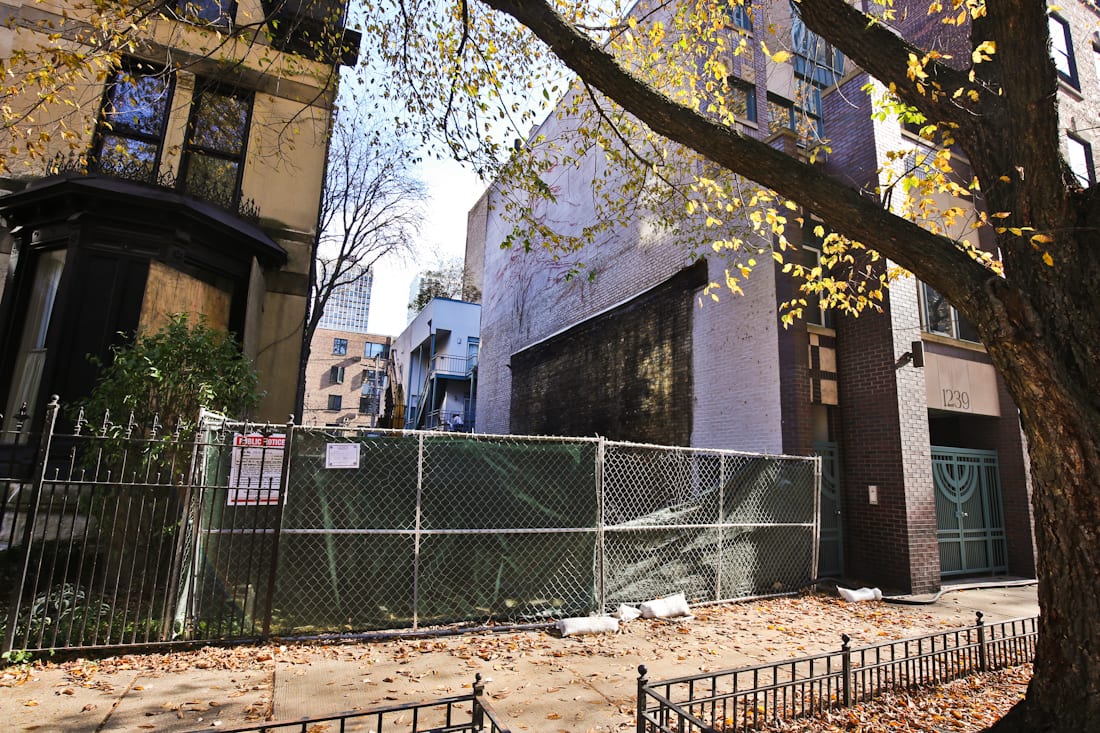
i was disappointed at not being able to document its death, which at the very least, would have provided a great deal of insight pertaining to the materials and methods used in its construction. when i finally had a chance to make my way over there, little was to be gleaned. only when i approached the site and introduced myself to the wrecker (i had never worked with this company before, which in part, explains why i was left "in the dark" when it came to the start date) i was stunned to see the majority of the cottage had already been trucked off. the facade had fallen into the basement, and with it, a total of four unornamented keystones, comprised of "athens marble" or lemont limestone. the majority of the keystones were "spoken for," with two headed to the neighbor's house. i managed to purchase the keystone above the entrance, which has already been carefully cleaned, documented and added to the bldg. 51 museum collection.
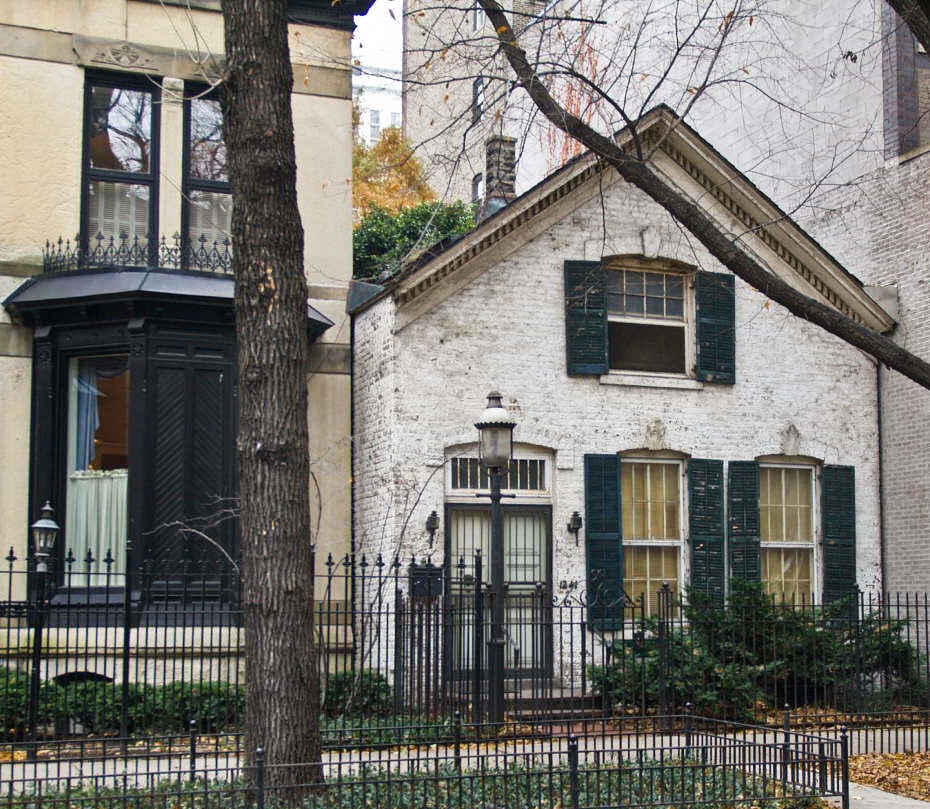
image taken in 2007 when the house wan painted white. the first coat of paint appears to have red, then white, the gray.
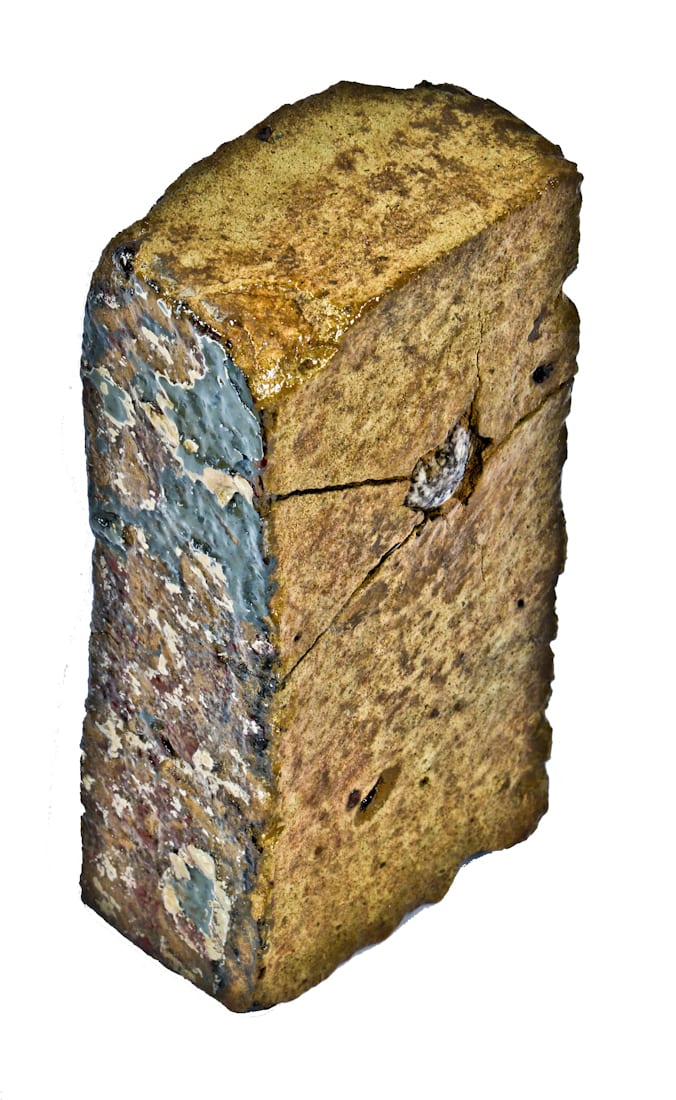
chicago "common brick" was used from front to back. the house was painted red sometime after the 1900's, then white, and later blue. this "face" brick contains a deeply embedded stone that caused the brick to crack during shrinkage when the brick was fired in the kiln.
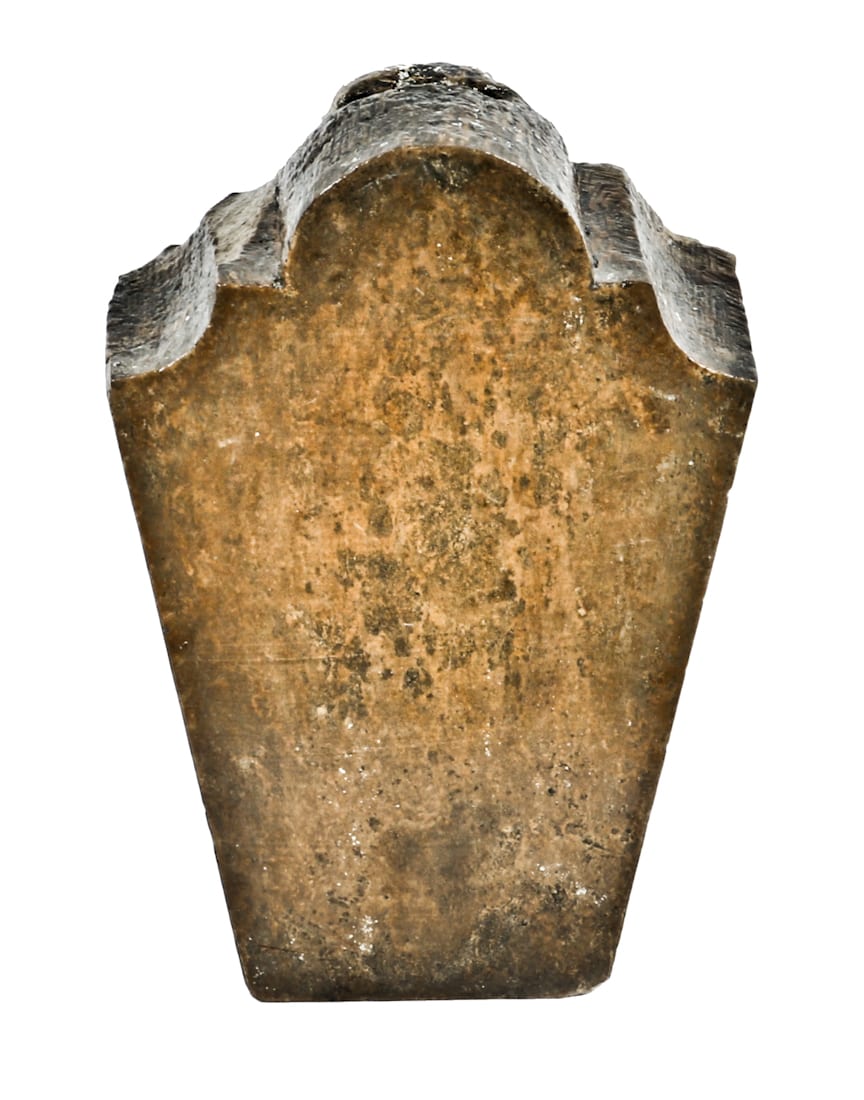
one of four original lemont or "joliet limestone" unornamented keystones rescued from the rubble.
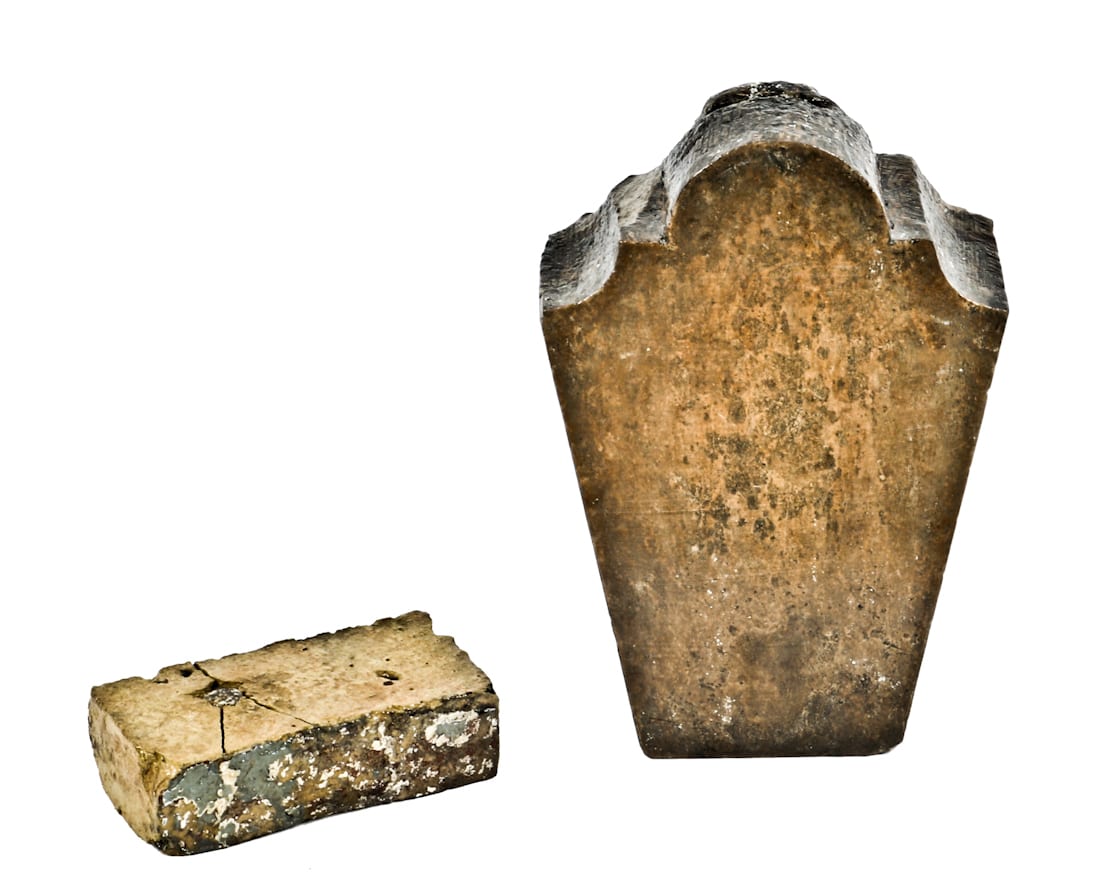
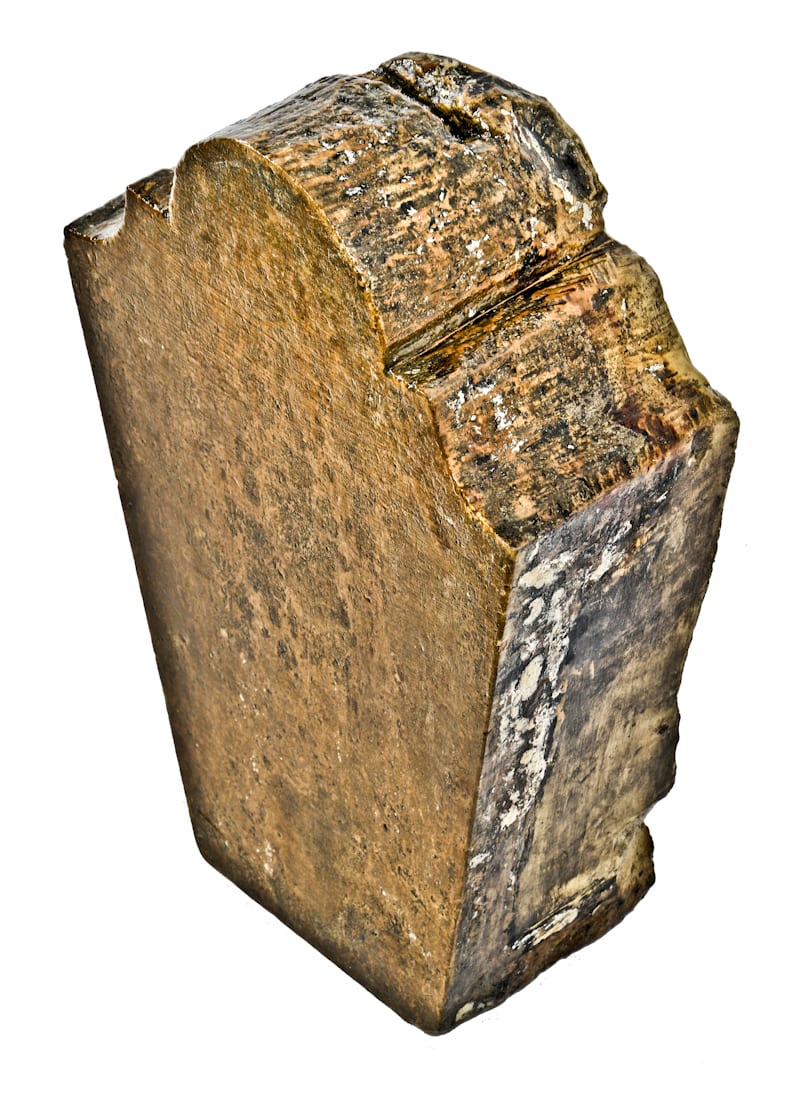
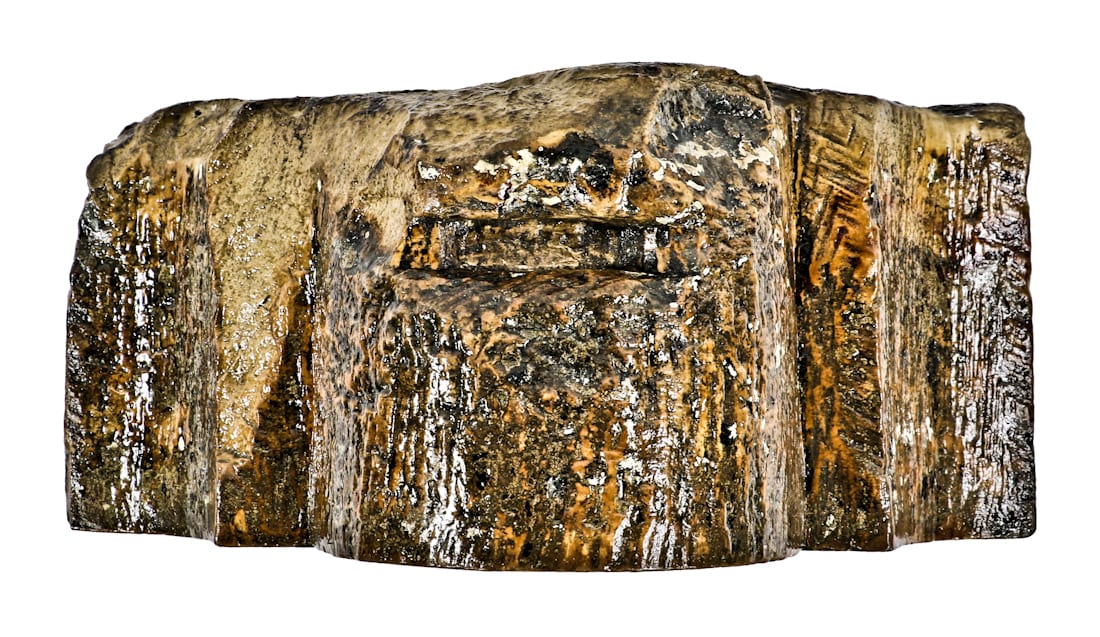
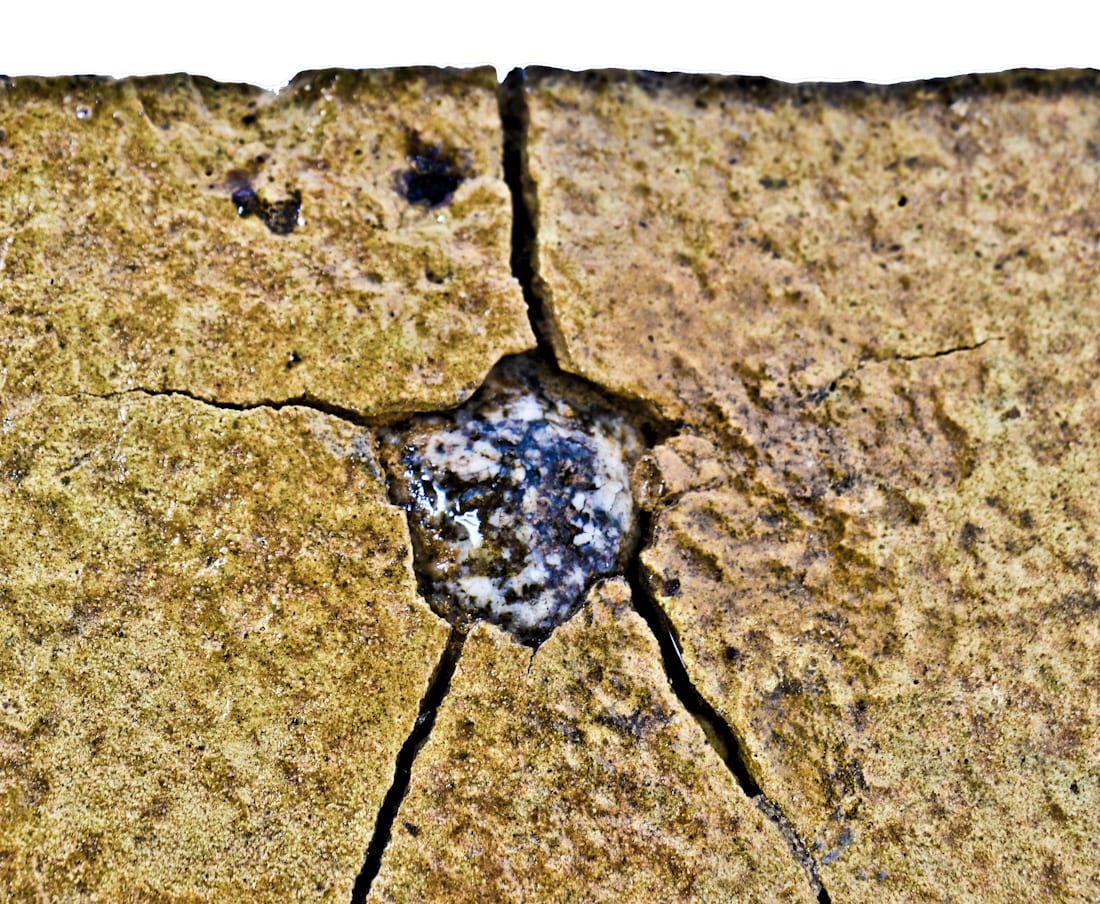
in addition to the keystone, i grabbed a pile of "common" bricks that were likely salvaged from buildings that were destroyed in the fire. i found it interesting that the entire structure was made with this material. i assumed the facade would have been treated with red "face" brick, accentuated with the off-white keystones and sills. the common brick would have been assigned to the side and rear walls. this was not the case however, and i'm still actively exploring plausible theories as to why the cottage was built this way. there certainly wasn't a shortage of brick in the "burnt district," but then again, the common bricks were made from clay extracted in abundance from the soil all around chicago. additional research will hopefully demystify rationale behind the materials and methods used in constructing this idiosyncratic cottage.
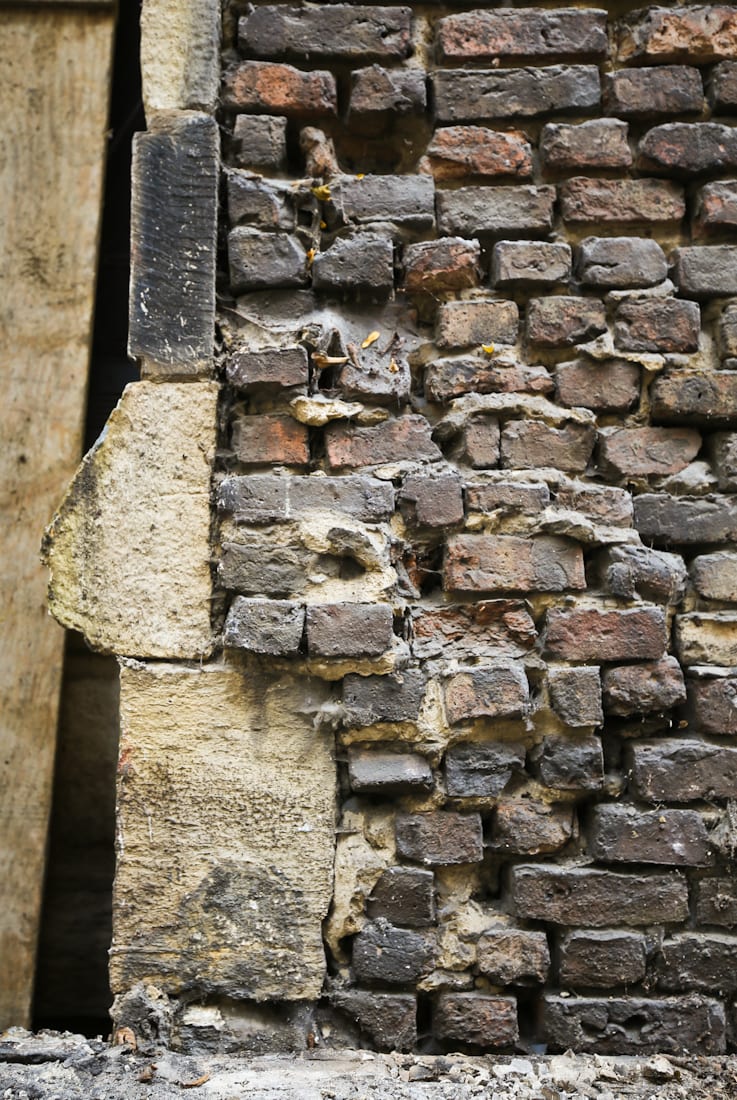
note the common brick concealed by a think and delicate "athens marble" cut stone facade on a neighboring residential building.

with the house down, all that remained in place where the interlocking old growth pine wood sill plates.
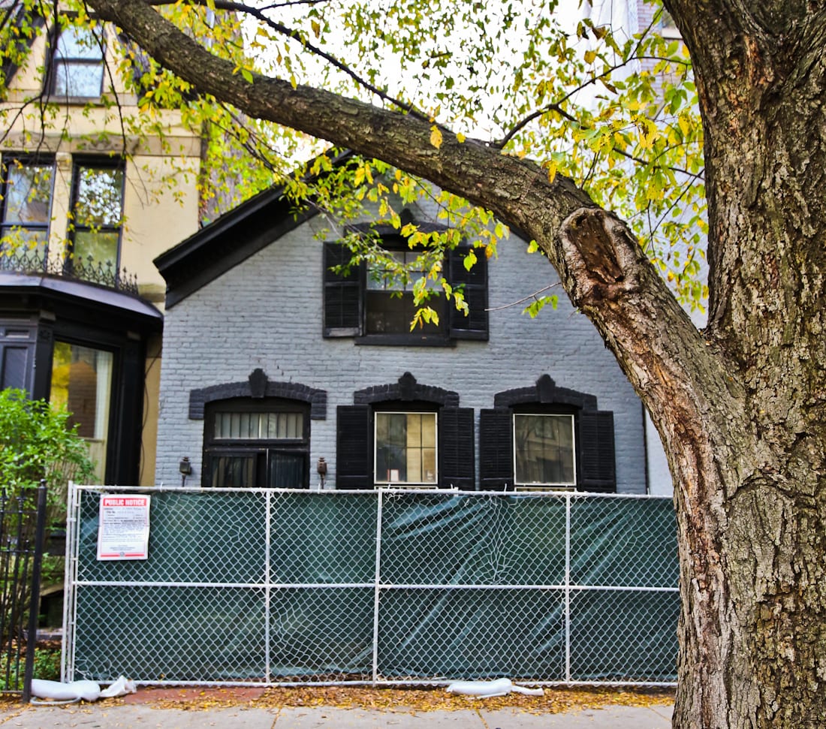
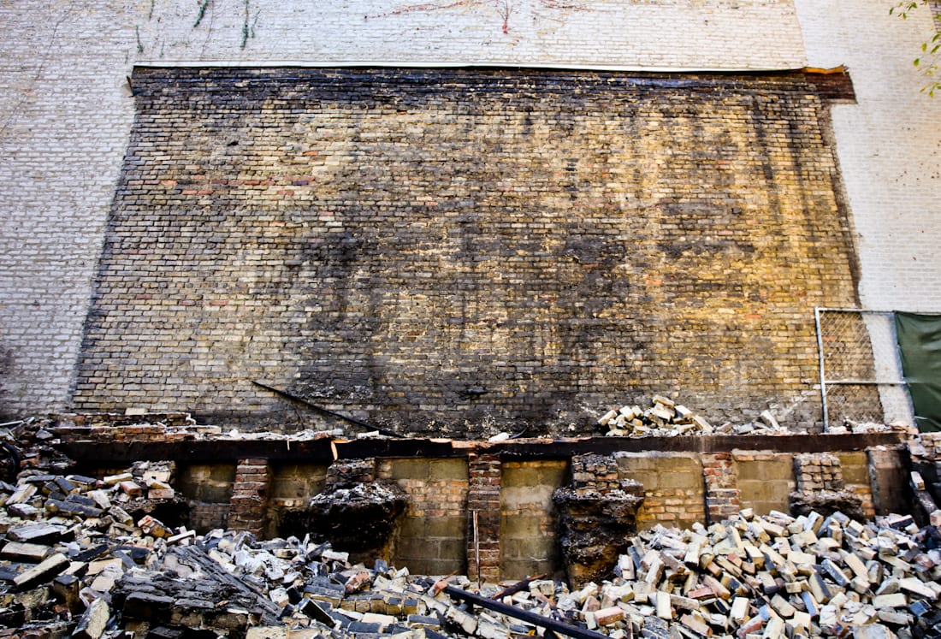
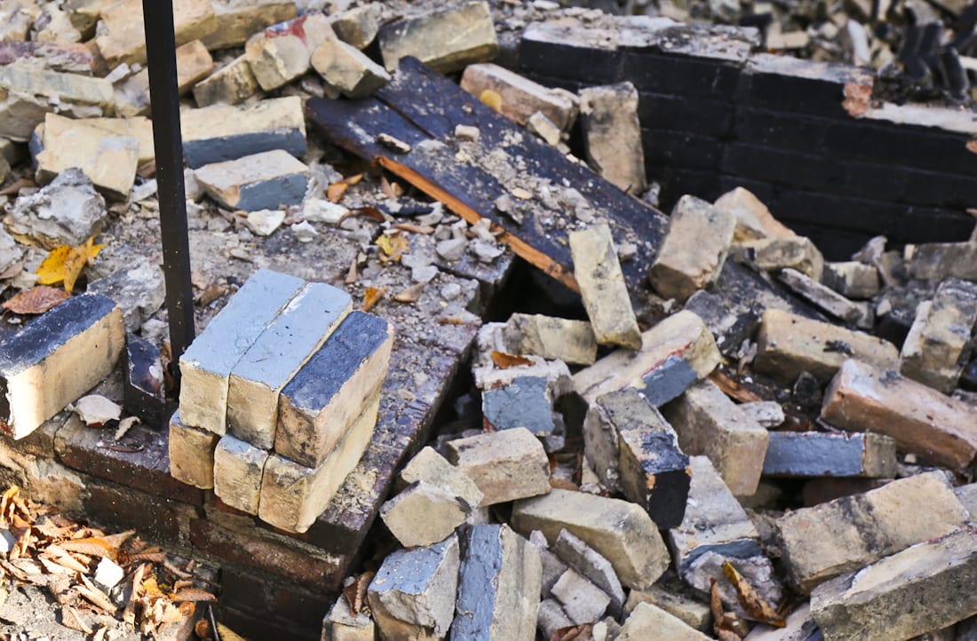
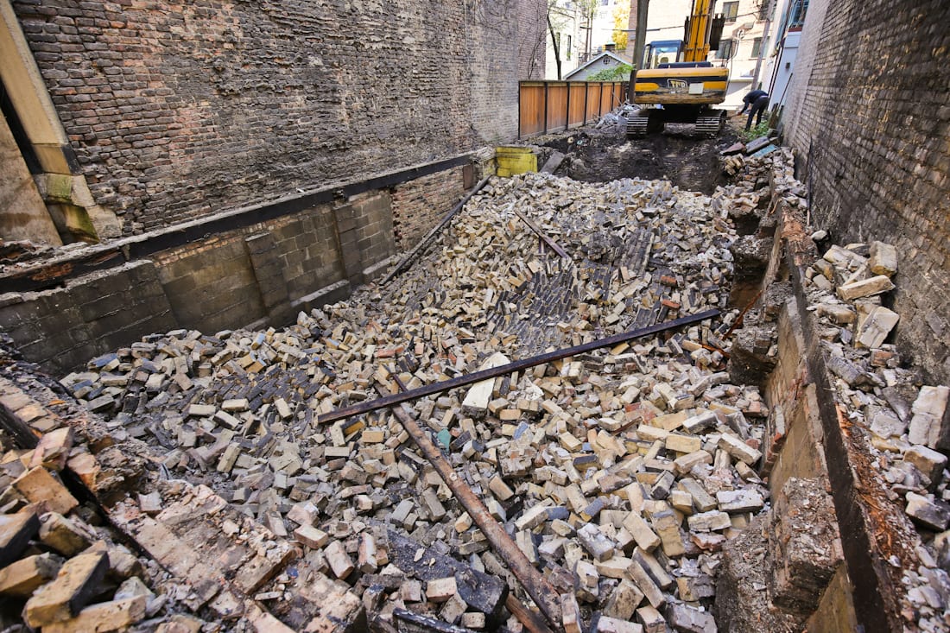
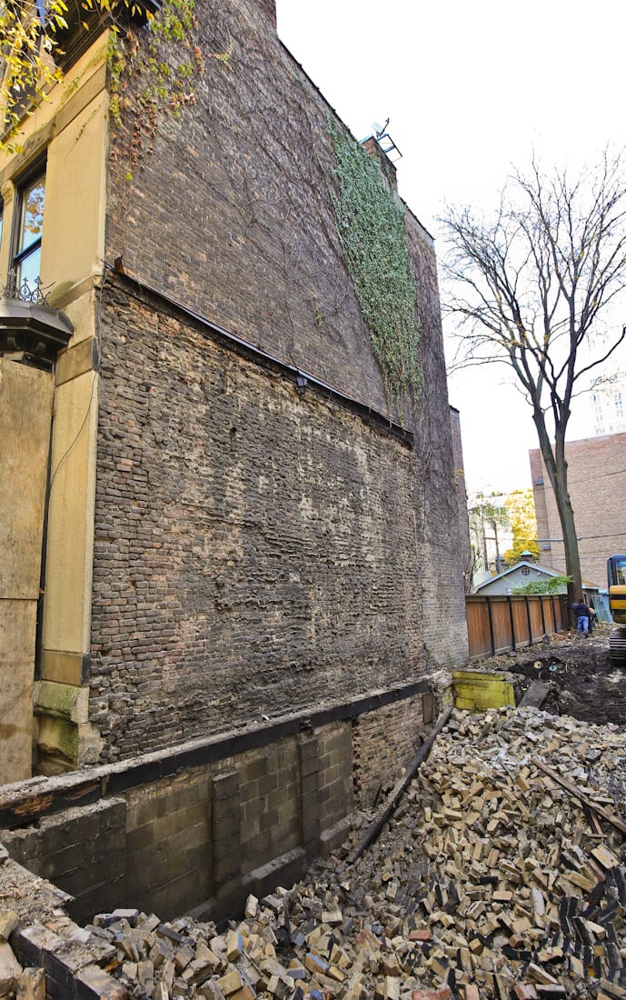
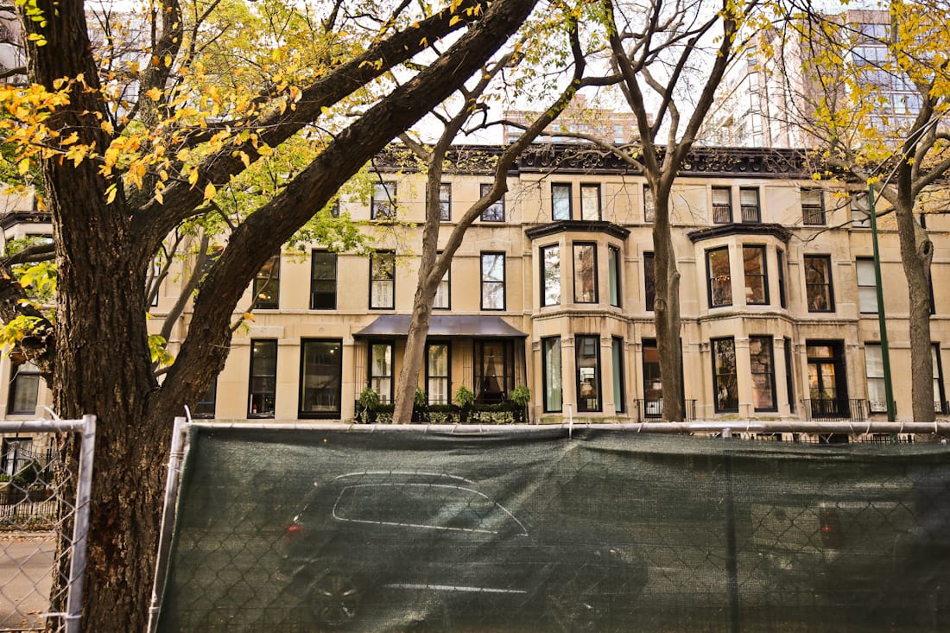
This entry was posted in , Miscellaneous, Salvages, Bldg. 51, New Products, Events & Announcements, New Acquisitions, Featured Posts & Bldg. 51 Feed on November 11 2016 by Eric
WORDLWIDE SHIPPING
If required, please contact an Urban Remains sales associate.
NEW PRODUCTS DAILY
Check back daily as we are constantly adding new products.
PREMIUM SUPPORT
We're here to help answer any question. Contact us anytime!
SALES & PROMOTIONS
Join our newsletter to get the latest information
























