five historically significant bldg. 51 museum architectural artifacts
This entry was posted on February 15 2017 by Eric

four historically important bldg. 51 museum artifacts rescued from chicago buildings demolition or ill-sighted alteration:

extraordinarily rare and completely intact matching set of late nineteenth century ornamental cast brass electrolier sconces designed by louis h. sullivan for the c. 1894 chicago stock exchange building. the sconces were removed from the trading room and/or surrounding corridors around 1908 when the stock exchange moved out of the building. the architectural firm of frost and granger were quickly brought on board to renovate the trading room space in preparation for its new tenant, the foreman bank. sometime during the 1908 transition, an unidentified person with great foresight saved the fixtures from being scrapped or tossed out. the sconces were likely manufactured by the winslow brothers foundry in chicago, il. built on the site of the first brick building in chicago (1837), the 13 story steel frame chicago stock exchange building was designed by the architectural firm of adler and sullivan with falkenau & company as general contractors. the building was completed in 1894 at a total cost of $1,131,555.16. the stock exchange contained 13 stories with the single basement containing both pile and caisson foundations (the latter were used on the west party wall). the building contained 480 offices. the stock exchange was the second largest commission awarded to sullivan and adler (the largest being the auditorium hotel and theater). the building's exterior was outfitted with ornamental buff-colored terra cotta designed by sullivan and fabricated by the northwestern terra cotta company. its structural system consisted of fireproofed steel framing. the first floor was treated on the exterior as basement, with the second and third floors as an arcade, bay windows extended from the fourth through the twelfth floor and the thirteenth contained a colonnaded ribbon of windows topped by a projecting cornice with a richly worked surface. the interior contained shops on the ground level with offices on the upper floors of the main block and wings. the elevators were located at the center of the building. the trading room occupied one-half of the second and third floors. two sets of stairways were found on floors 4-13. the highly stylized staircase was comprised of copper-plated ornamental iron, oak railings and white marble treads. when the stock exchange moved in 1908, the trading room was converted into office space and later bank. during the course of demolition in 1972, photographer and activist richard nickel was working to salvage ornament the building when the unstable structure collapsed and he was tragically killed. as a tribute to nickel and sullivan, sections of the trading room stencils, molded pilaster capitals, and art glass were preserved. the art institute created a complete reconstruction of this significant room in a new wing of the museum in 1977. at the same time, the monumental entry arch of the stock exchange was erected on the museum grounds near the corner of monroe street and columbus drive.
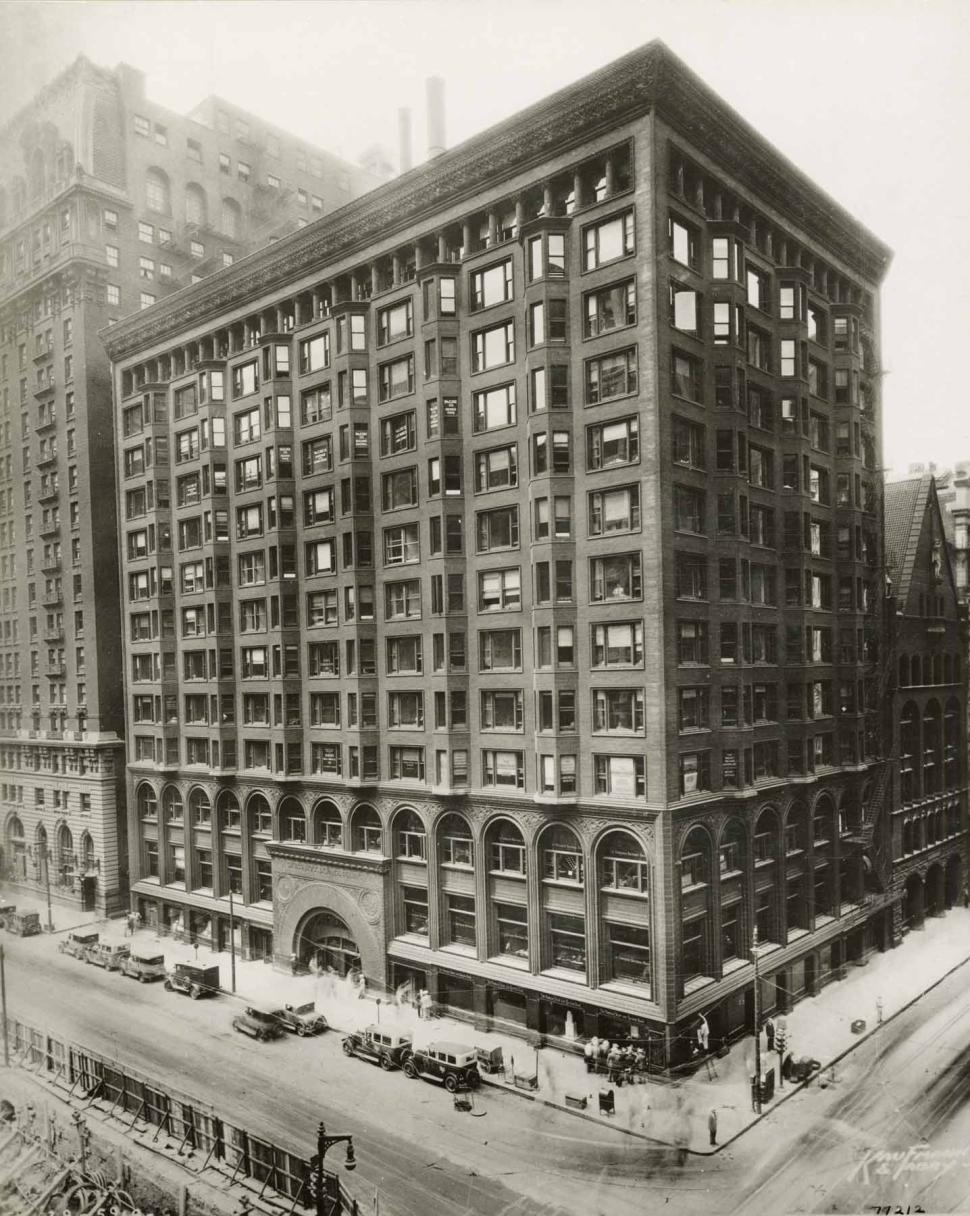
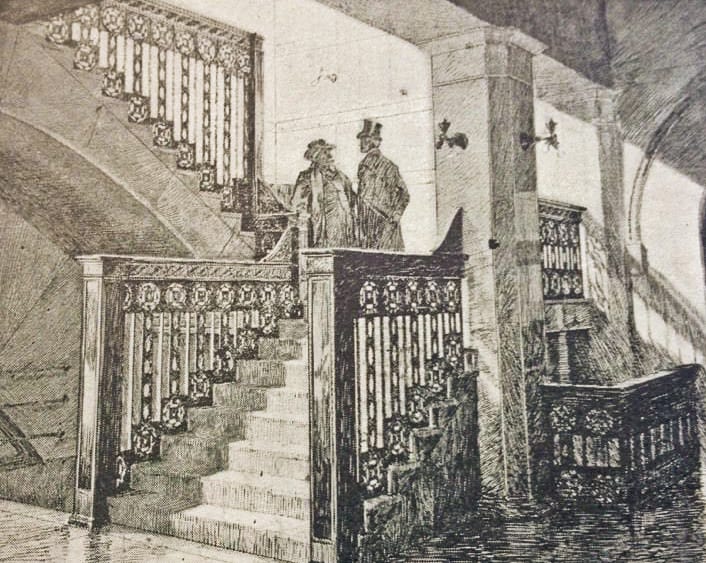
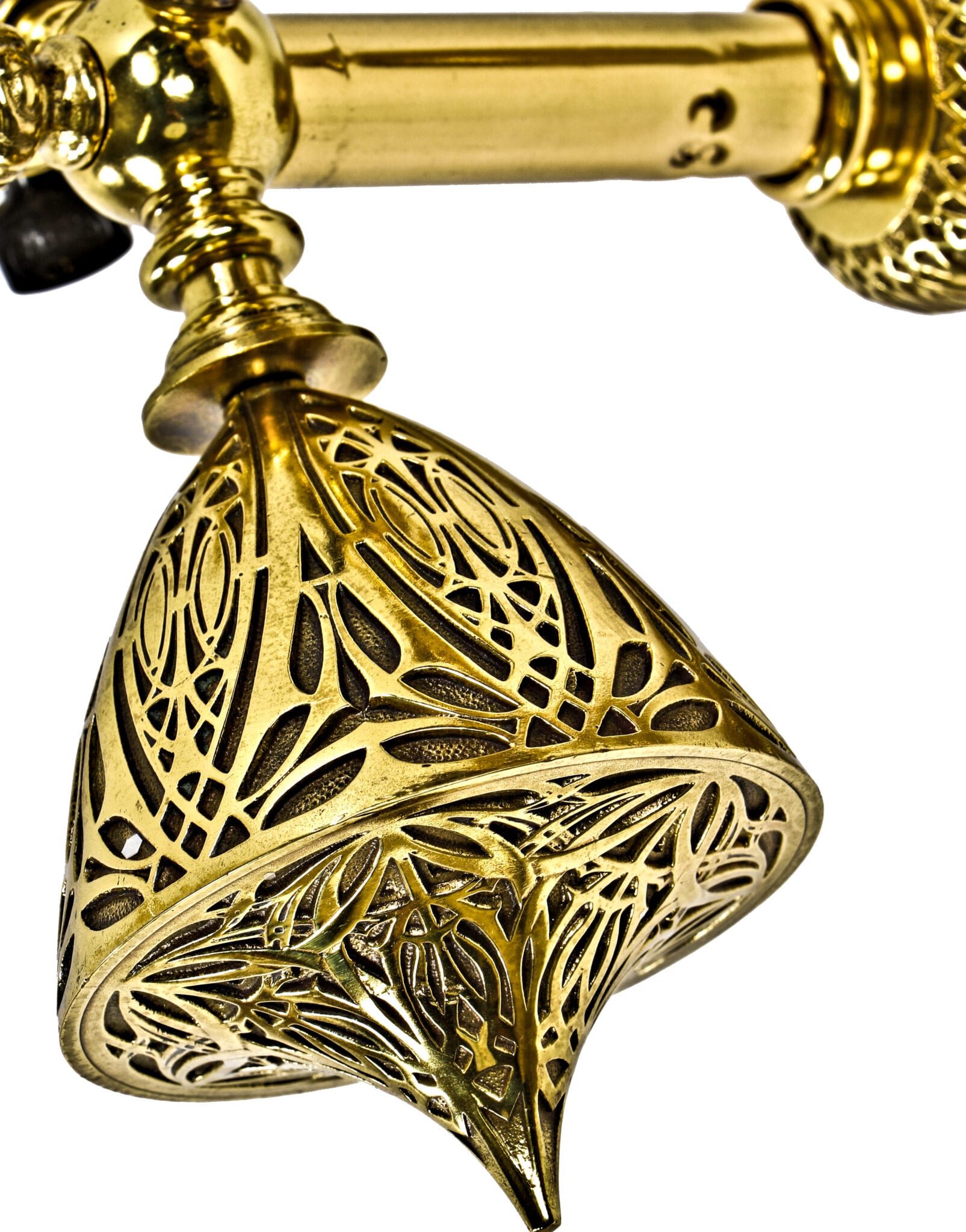
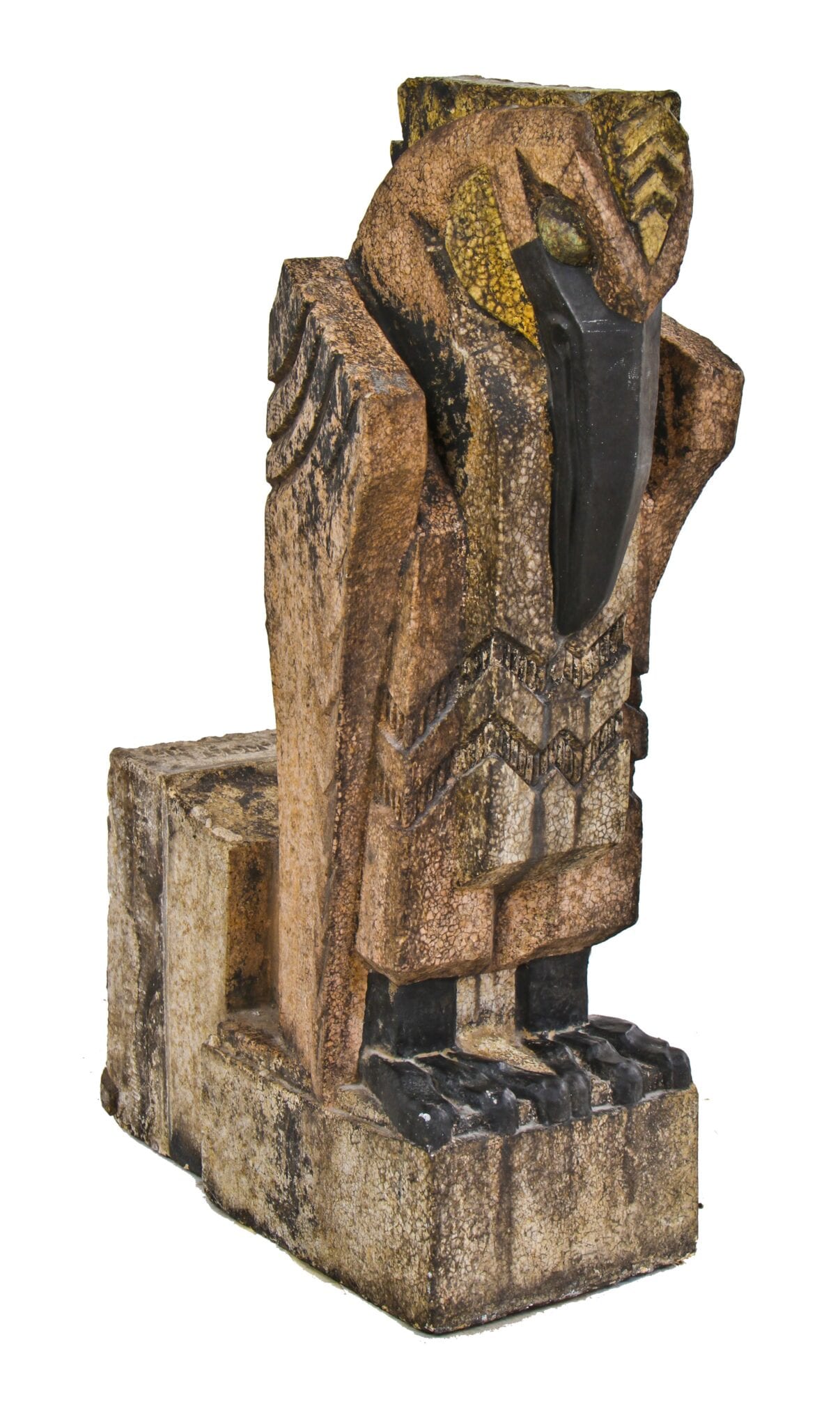
single historically important and highly unusual art deco style exterior polychrome terra cotta figural richman brothers building roofline figural bird, exhibiting combined characteristics of a hawk, “phoenix” bird and “huxwhukw” (man-eating bird). the slightly faded but largely intact polychrome enameled terracotta finial was carefully salvaged from the extant richman brothers downtown clothing store (formerly known as the bee hive dry goods store constructed in 1884 by the architectural firm of adler and sullivan). traces of the original facade were wiped away when in 1929, when the building underwent an extensive remodel or “facadectomy” consisting of a glazed polychrome enameled terra cotta curtain wall and/or facade fashioned in typical art deco design motifs. two identical figural endcaps rested along the building’s roofline which also contained uniquely designed deco style owls, stylized leafage and flowing scrollwork or volutes. the entire terra cotta cornice was removed by urban remains after the discovery of structural instability and/or severe corrosion of steel support members. the surface wear and discoloration or darkened surface areas were caused by prolonged exposure to air pollutants. the oversized figural bird was possibly fabricated by either the american terra cotta company or midland terra cotta company - both based in chicago at the time. the single remaining bird resides in the bldg. 51 museum collection. great overall condition, considering age.
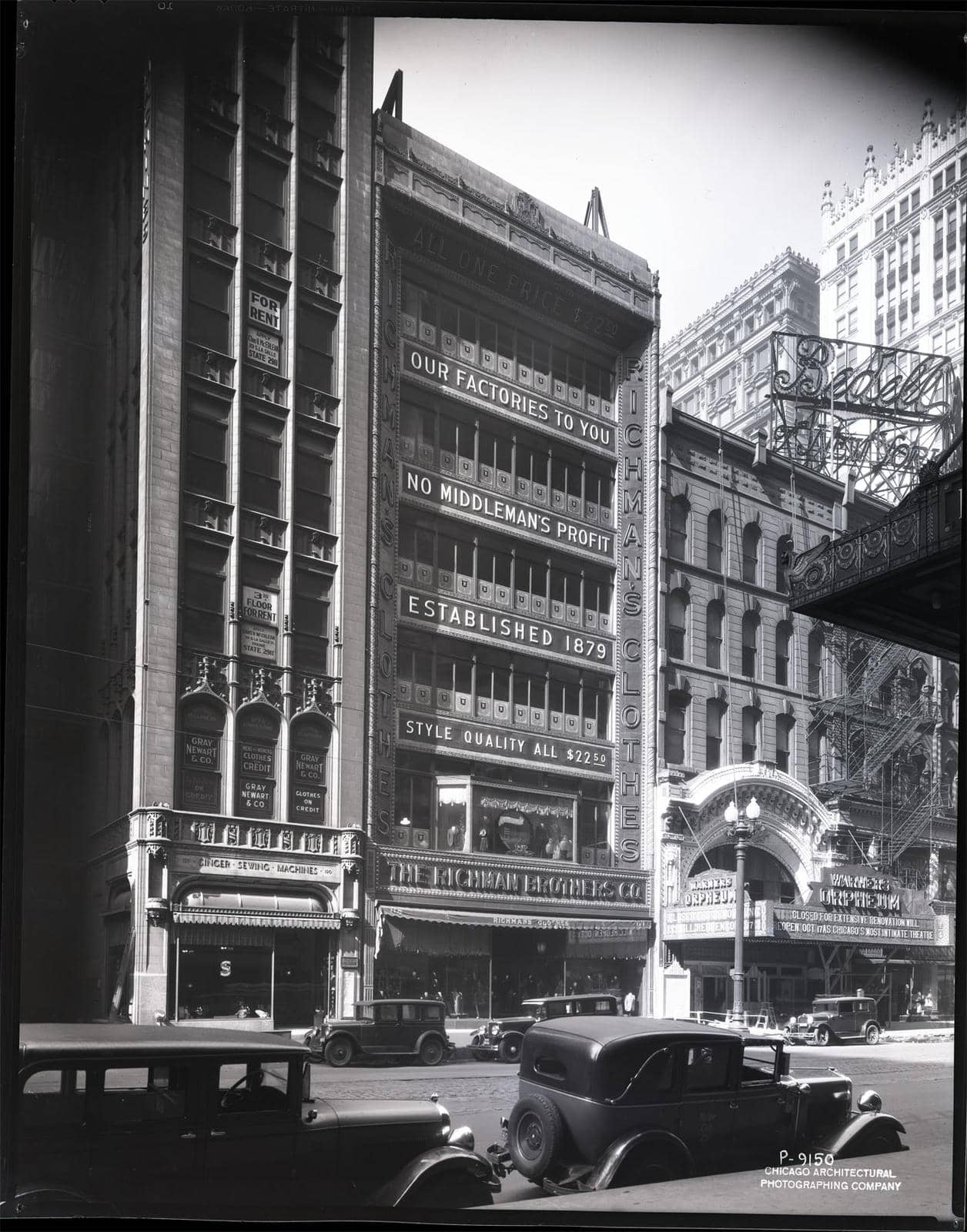
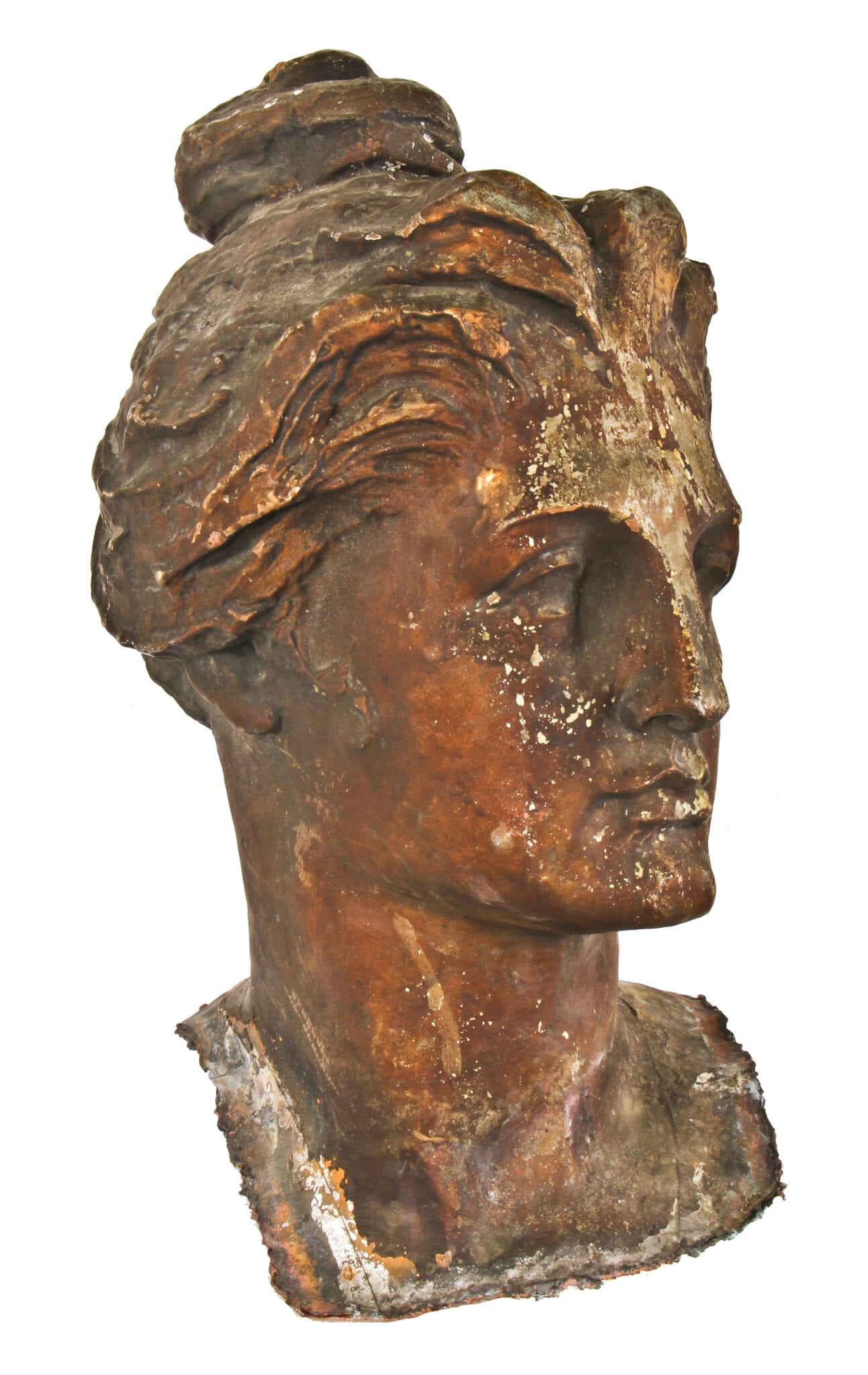
exceptionally important museum quality oversized weathred and worn montgomery ward & company office building observatory riveted wrought bronze "spirit of progress" weathervne head fragment designed by renowned sculptor john massey rhind. the the extant (although heavily altered) montgomery ward tower building was designed by the notable chicago architect richard e. schmidt in the late 1890's. the 12-story building was of steel frame construction with a tower and a single basement resting on 50-foot woodpile foundations. the massive weathervane or statue (depicting the greek goddess diana), known officially as "progress lighting the way for commerce" was modeled by scottish-american sculptor john massey rhind and installed on october 20th, 1900. at the time of it's completion, it was the tallest building in chicago at 394 feet, for nearly 20 years thereafter. the building has since been reduced to 282 feet when the pyramidal top or tower and sculpture were removed due to "safety reasons" in 1947. during this time, the statue was dissected into several pieces with her breasts, arms and so on snatched up by a group of chicago souvenir hunters - the other pieces making up this finely executed sculpture have yet surface. interestingly, a chicago tribune article from july 20, 1947 reported that a prominent chicagoan requested her bust. during this time, the david v. nelson family acquired the head of the statue. prior to being dismantled in 1947, the figural weathervane's original form was depicted as a nude bearing a flaming torch in her right hand and a caduceus in her left balancing atop a globe. rhind's sculpture was influenced in part by augustus saint-gaudens diana, which topped the agriculture building at the 1893 chicago world's fair. the oversized sculpted bronze metal head is held together with riveted joint seams. very small and sporadic original gold leaf or applied gilded finish evident to the naked eye. despite prolonged exposure to the elements, the statue's head remains in great overall condition. possibly fabricated by the friedley-voshardt company, chicago, il. the architectural firm of schmidt and garden and martin. although known primarily for their commercial and industrial designs, the firm also designed several residential buildings, more than 300 hospitals and various public structures. richard ernest schmidt studied architecture at the massachusetts institute of technology and worked for a number of architects (adolph cudell and charles sumner frost) before starting his own practice in 1887. eight years later, he asked hugh gorden garden to join him as chief of design. a native of toronto, canada, garden had moved to chicago in the late-1880′s, apprenticing with several architectural firms, including flanders & zimmerman, henry ives cobb, and shepley, rutan & coolidge. he then became a freelance renderer, which brought him jobs with howard van doren shaw, louis sullivan, and frank lloyd wright. in 1906, the schmidt-garden partnership was formalized under the name of richard e. schmidt, garden & martin. the third partner was edgar d. martin, who later joined the firm of pond & pond. schmidt brought business acumen and social connections to the partnership, while garden brought the imagination, inventiveness, and sensitivity of a creative designer and versatile draftsman. martin was an extremely skilled structural engineer who was able to solve technical problems associated with large industrial buildings and modern materials, such as the montgomery ward & co. catalog house, one of the first buildings to be constructed of reinforced concrete. garden helped evolve the firm’s progressive approach to design, much in the way that his contemporaries, sullivan and wright, had done. the style and details of garden’s architectural designs were so unique and distinctive that they often are referred to with the term “gardenesque.”
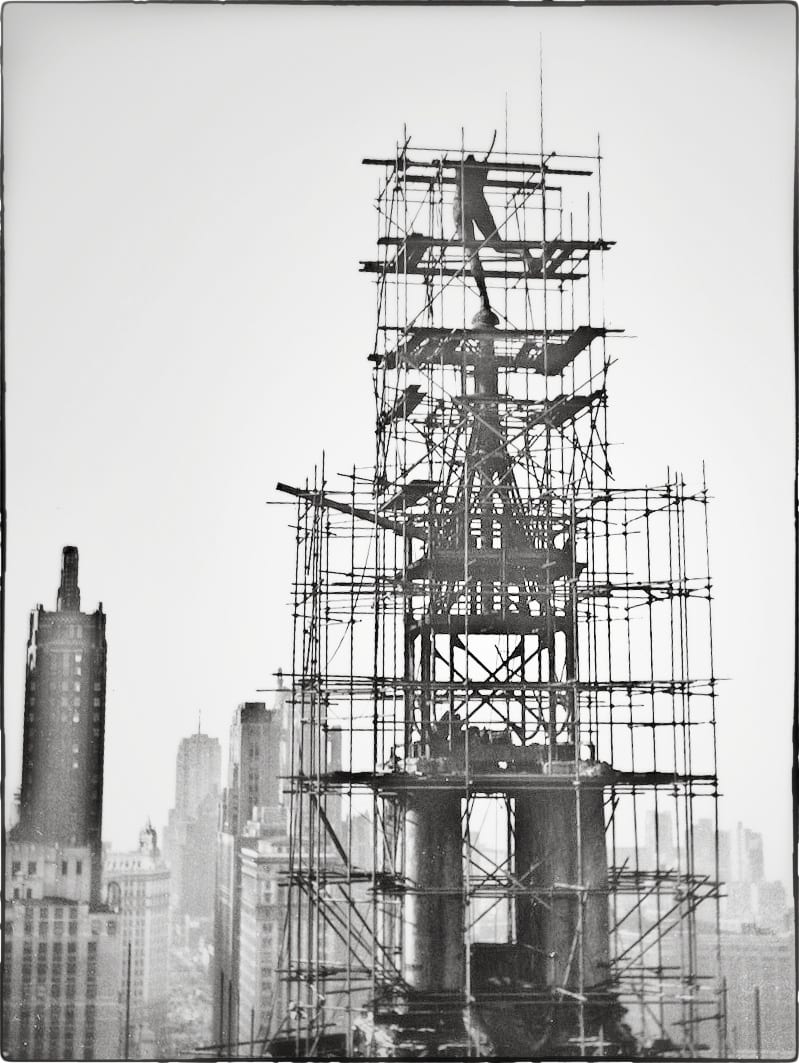
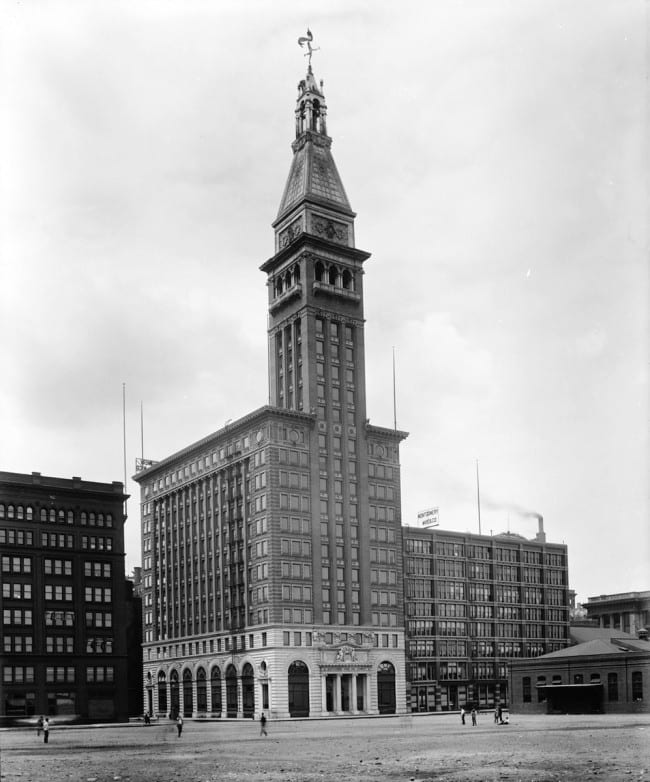
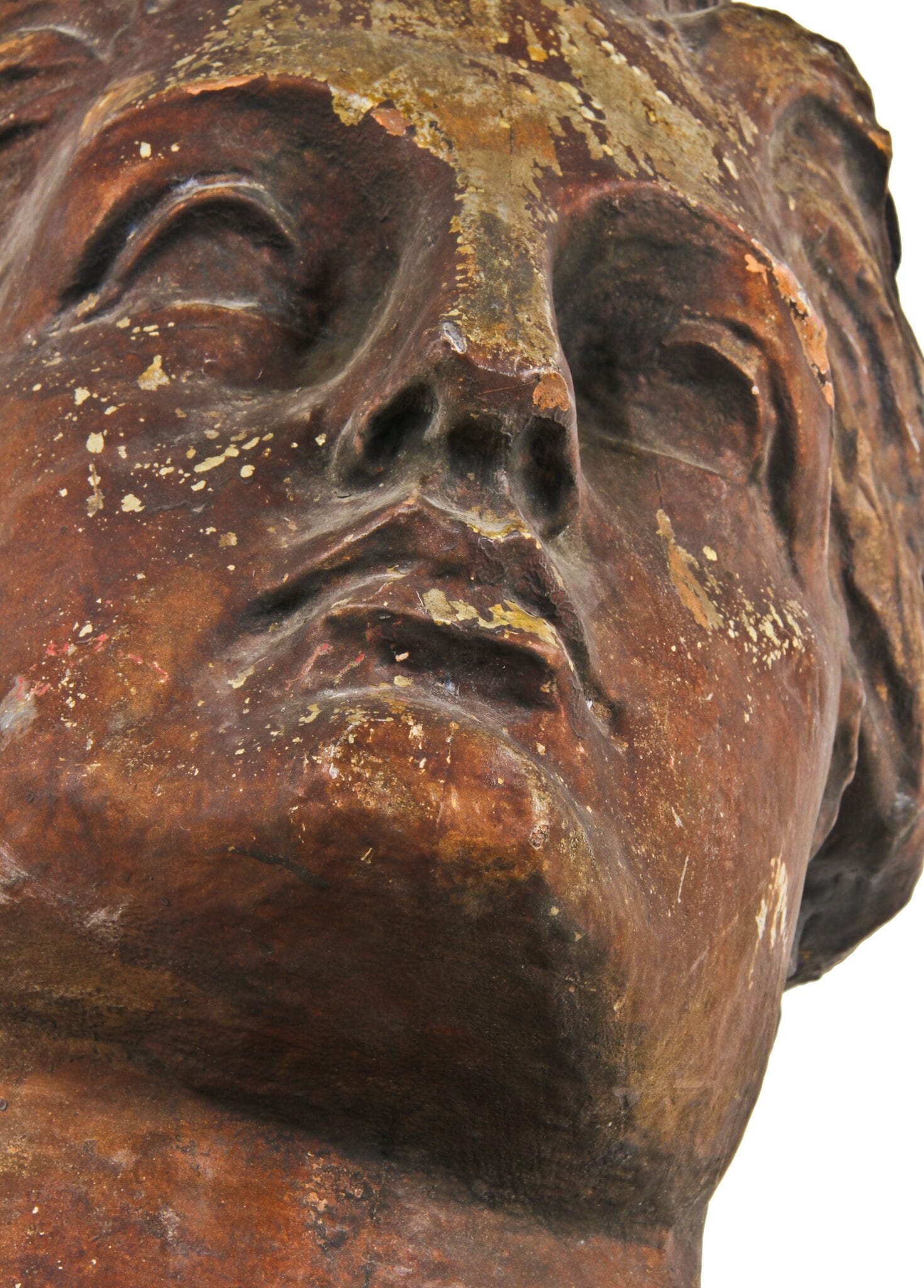
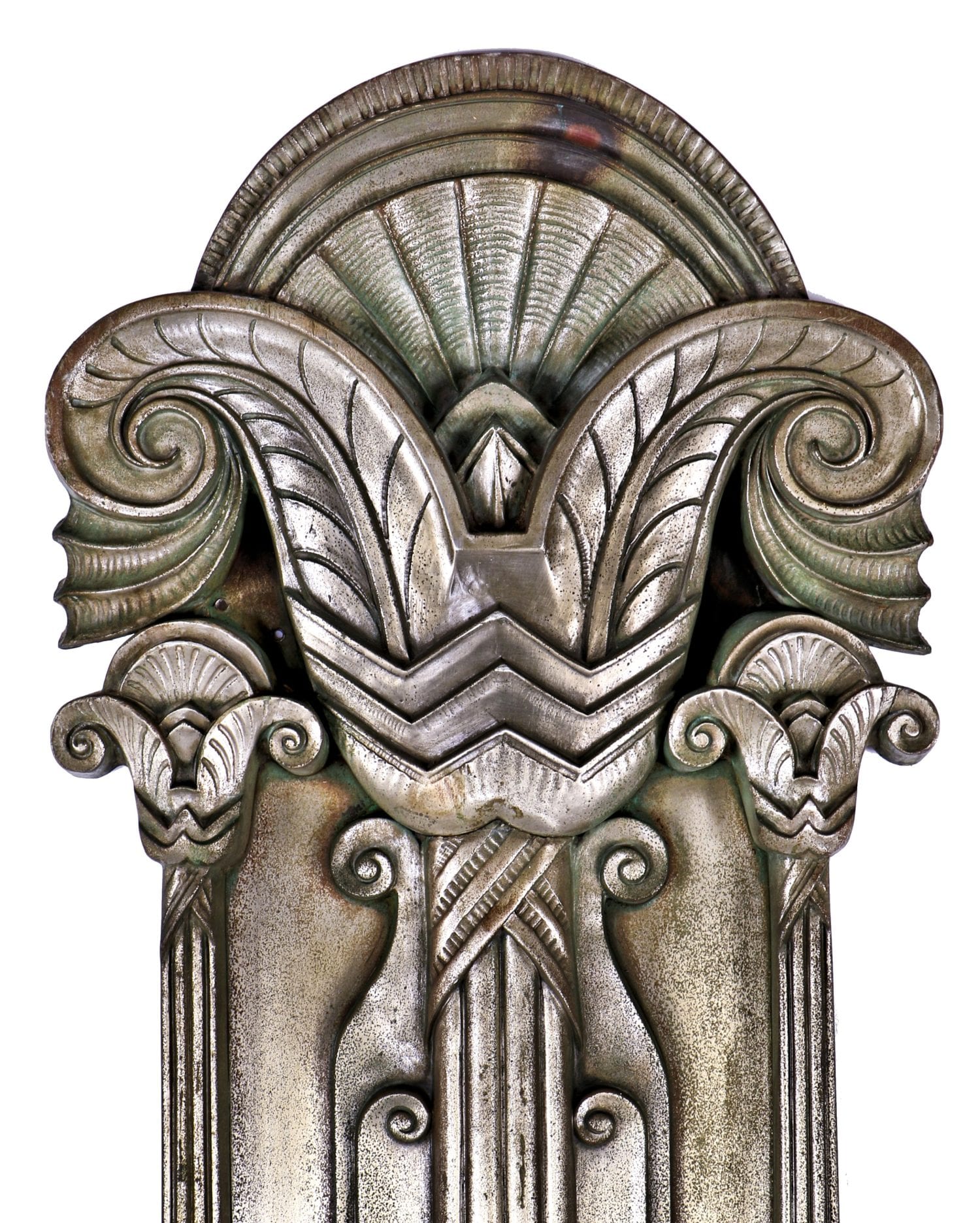
fully documented and all original c. 1929 historically important exterior palmolive building ornamental cast bronze flush mount facade pilaster removed during extensive renovations during the mid-1960's when the leasehold was purchased by playboy enterprises and renamed the playboy building in 1965. the exact foundry or fabricator of the exterior bronze work is not known. the remarkable museum quality nickel-plated pilaster was one of several that were affixed to the facade at sidewalk level. the oversized pilaster is heavily grooved making for a distinct and protruding profile. the bottom or base of the streamlined pilaster contains a repeating zig-zag design motif in the center and along the edges. the topmost section or endcap features an intricate and highly detailed arrangement of floral motifs typical of the period. the incised leafage, curvaceous volutes and semi-circular palmette are comprised of multiple segments riveted against the long and narrow pilaster. surface oxidation and general wear from prolonged exposure to the elements consistent with age. built for one of the world's leading soap manufacturers, the palmolive office building ("a monument to cleanliness") was the first commercial skyscraper built far from the loop (at the northern end of michigan avenue). it is considered one of the country's premier art deco-style "set-back" skyscrapers, the design of which were influenced by municipal zoning laws and the dramatic renderings of new york architect hugh ferris. the building was designed and built in 1927-29 by holabird & roche, one of chicago's oldest and most prestigious architectural firms, whose other significant buildings include the 333 north michigan building, the chicago board of trade, and the former chicago daily news building. a navigational beacon operated atop the building from 1930-1981. it was known as the playboy building from 1965 to 1989, when it served as headquarters for playboy magazine.
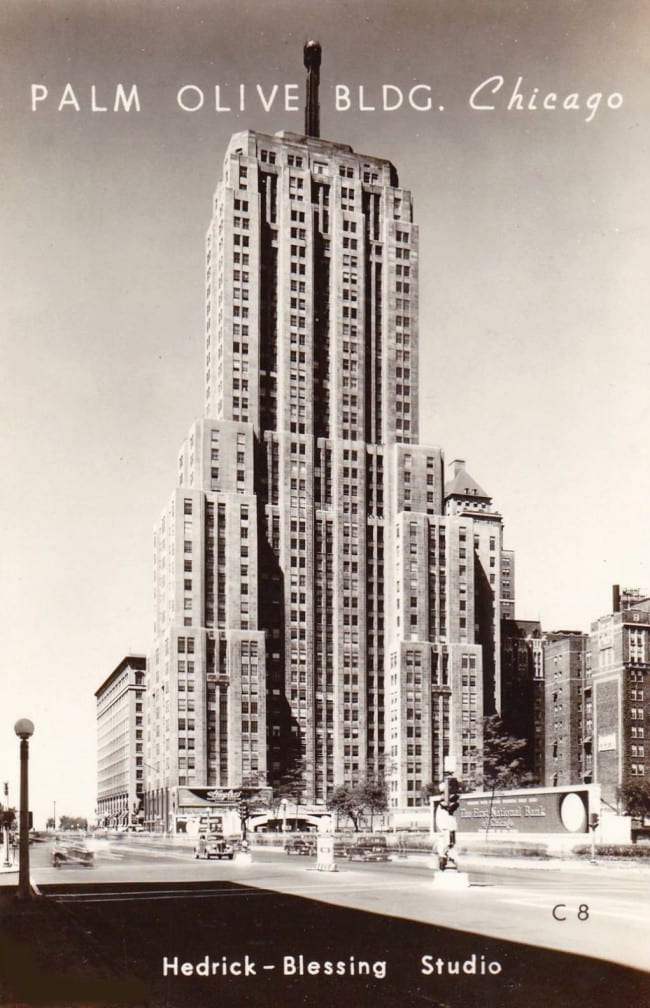
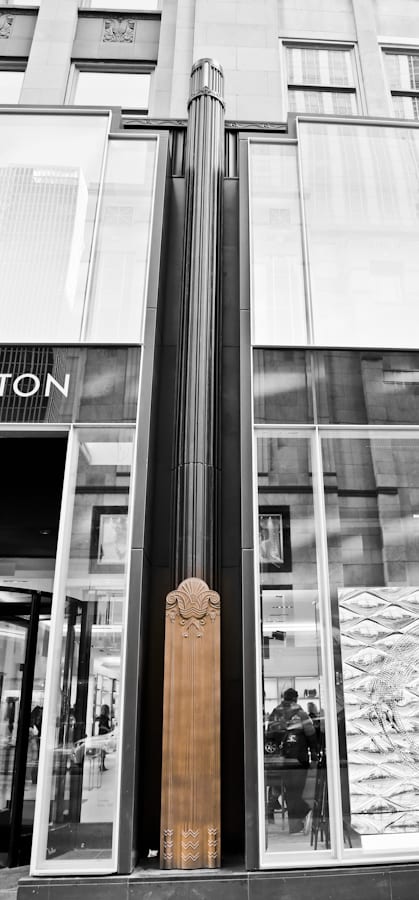
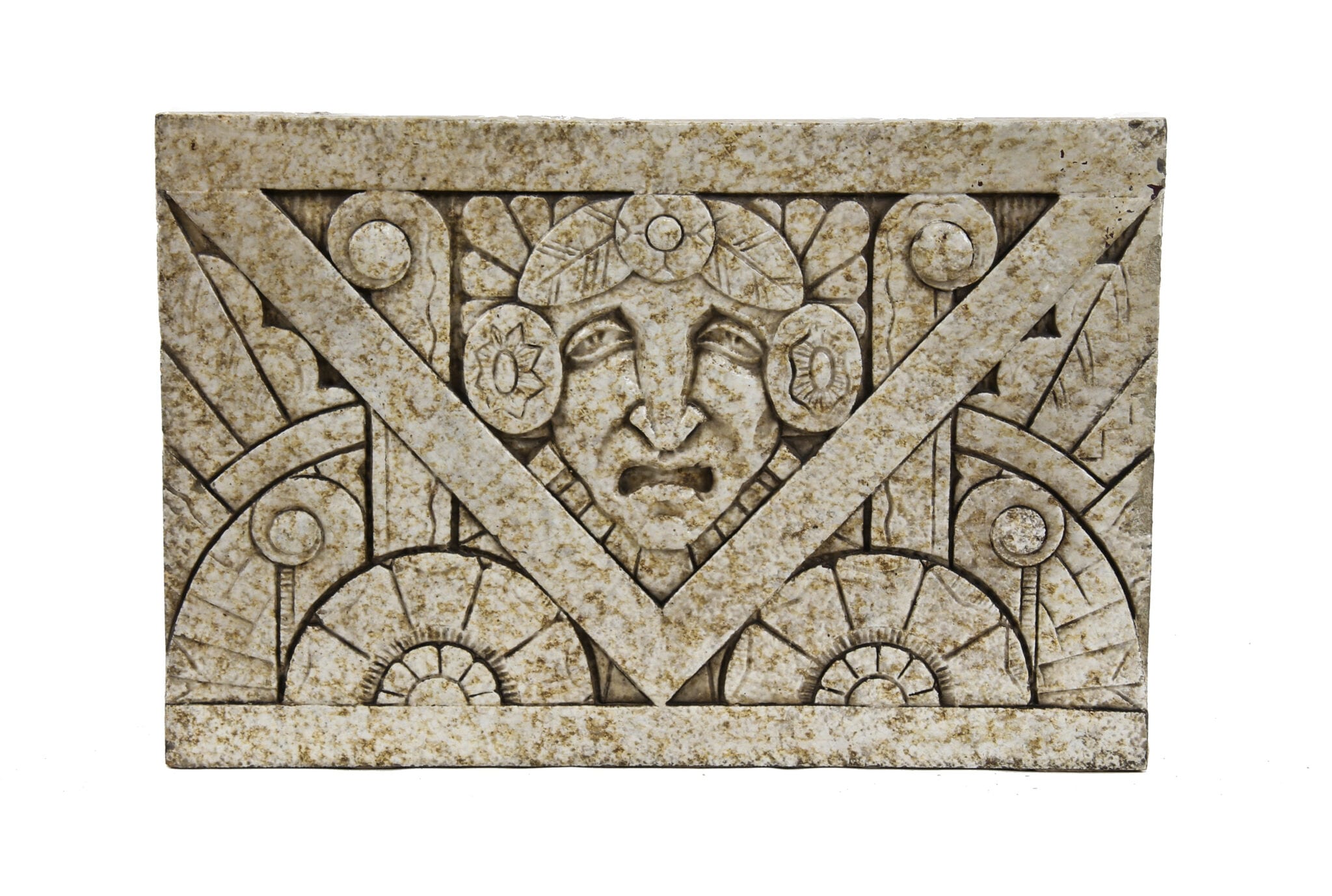
exceptional early 1930's american art deco exterior speckeled glaze exterior terra cotta frieze panel salvaged from the non-extant nortown theater facade prior to demolition. the large single-sided ornamental panel features a striking chevron motif with a figural "tragedy" mask flanked by elegant scrolls and floral motifs. the original off-white marbleized finish remains largely intact, with surface discoloration evident from years of exposure to the elements. the panel was fabricated by the american terra cotta company, chicago, il. the multitude of cavities on the backside have been cleaned from brick and mortar. the steel anchors were carefully removed as well. the atmospheric nortown theater was designed and built in 1931 by architect j.e.o. pridmore and the paschen brothers as general contractors. containing over 2000 seats, the auditorium was modeled after the mediterranean region of europe, with an italian courtyard overlooking the sea. the walls gave off an illusion of a seascape and garden scene containing the exteriors of villas with tile rooftops. the audience was seated in full view of the ocean, with lighthouse effect and ships passing in the offing. the nortown was considered the first theater given a pronounced marine treatment. the auditorium ceiling was designed to emulate an "april constellation," with astronomy professor j.c. penn of the armour institute, commissioned to arrange the stars in their proper places to insure an authentic layout. located in chicago, the theater was torn down in 2007. urban remains salvaged the interior and exterior ornament for nearly half a year.
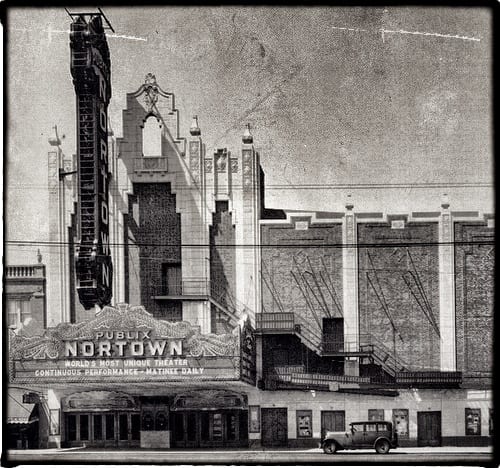
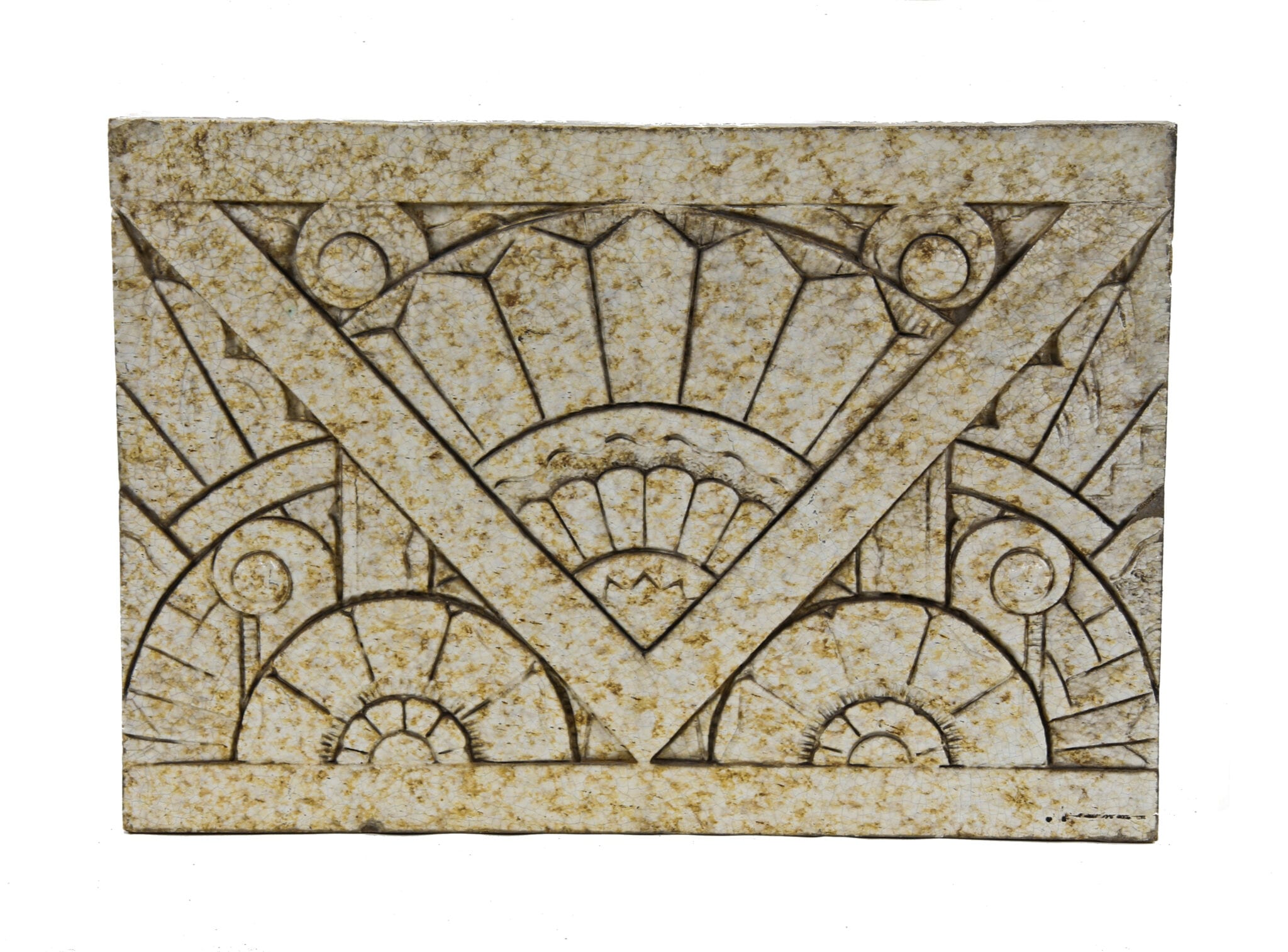
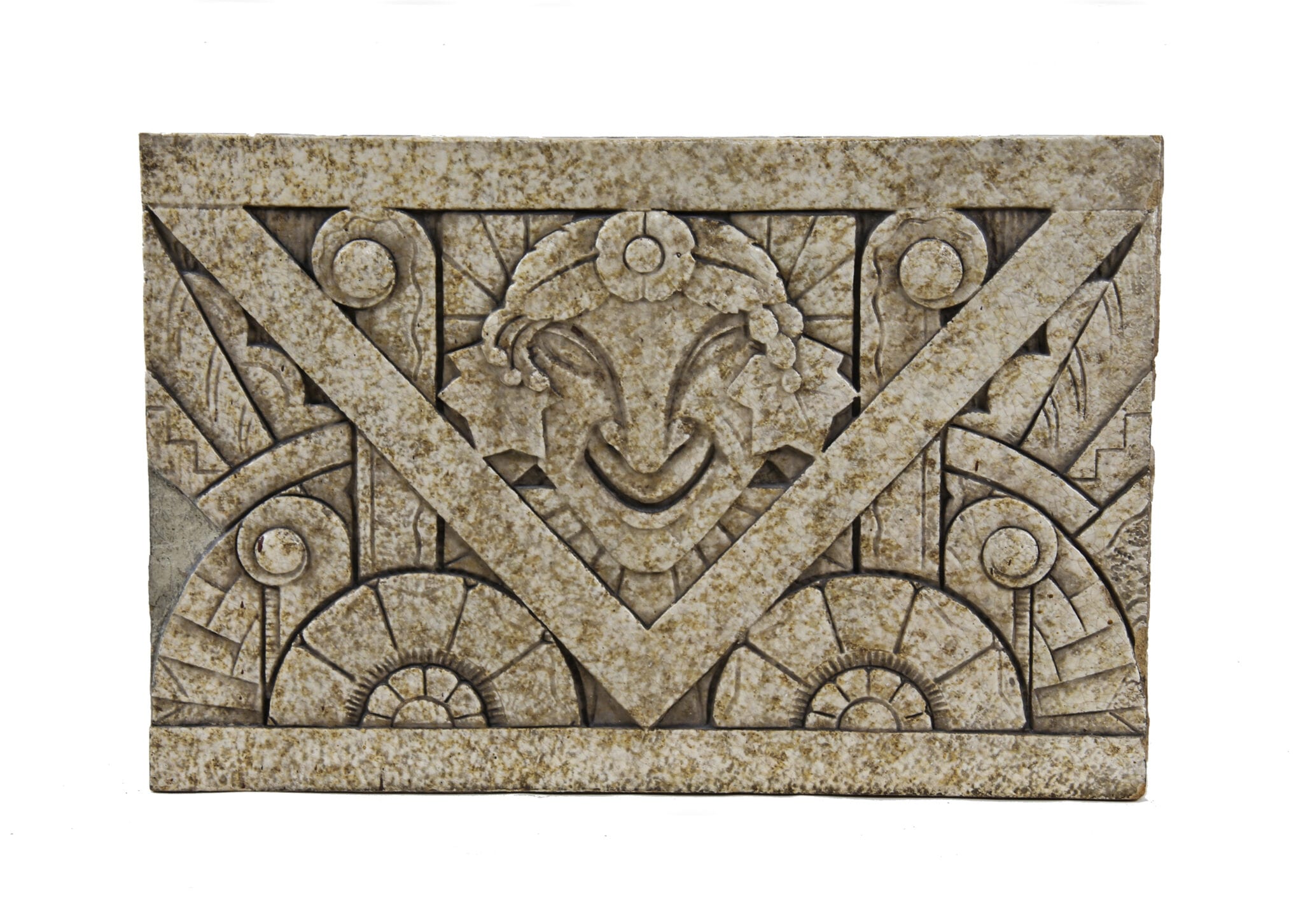
This entry was posted in , Miscellaneous, Bldg. 51, Events & Announcements, Featured Posts & Bldg. 51 Feed on February 15 2017 by Eric
WORDLWIDE SHIPPING
If required, please contact an Urban Remains sales associate.
NEW PRODUCTS DAILY
Check back daily as we are constantly adding new products.
PREMIUM SUPPORT
We're here to help answer any question. Contact us anytime!
SALES & PROMOTIONS
Join our newsletter to get the latest information
























