post-fire wood-framed workers cottage salvaged days before its imminent death
This entry was posted on March 3 2017 by Eric
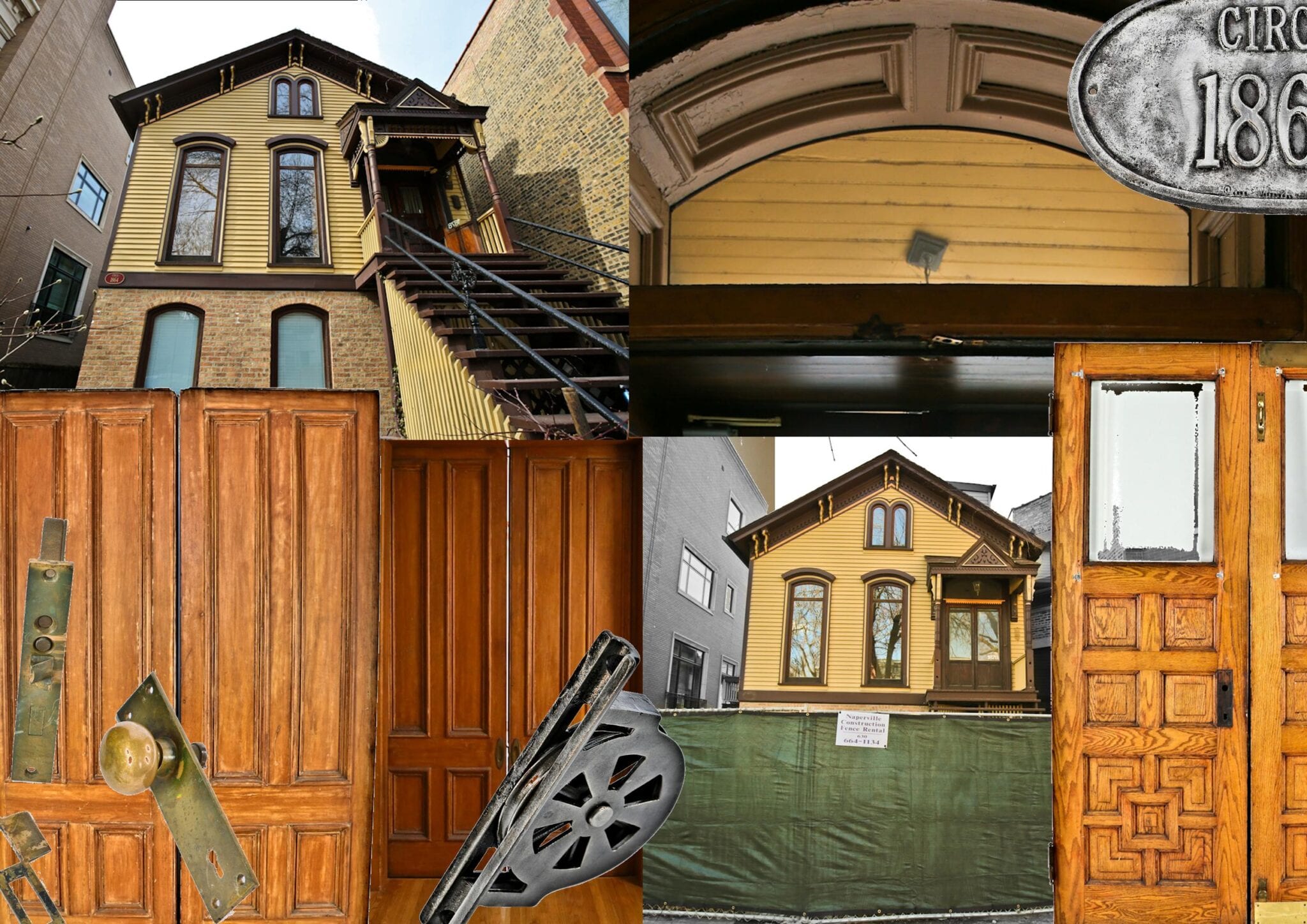
last year i devoted a great deal of my time documenting 19th chicago workers cottages built before and after the great chicago fire of 1871. thankfully, the majority of the houses i photographically surveyed were not threatened with demolition, espeically on the north side of chicago, just west of the outskirts of the fire's "burnt district." many of those surviving cottages were quickly erected (over 5,000 homes erected in a month's time) shortly after the fire 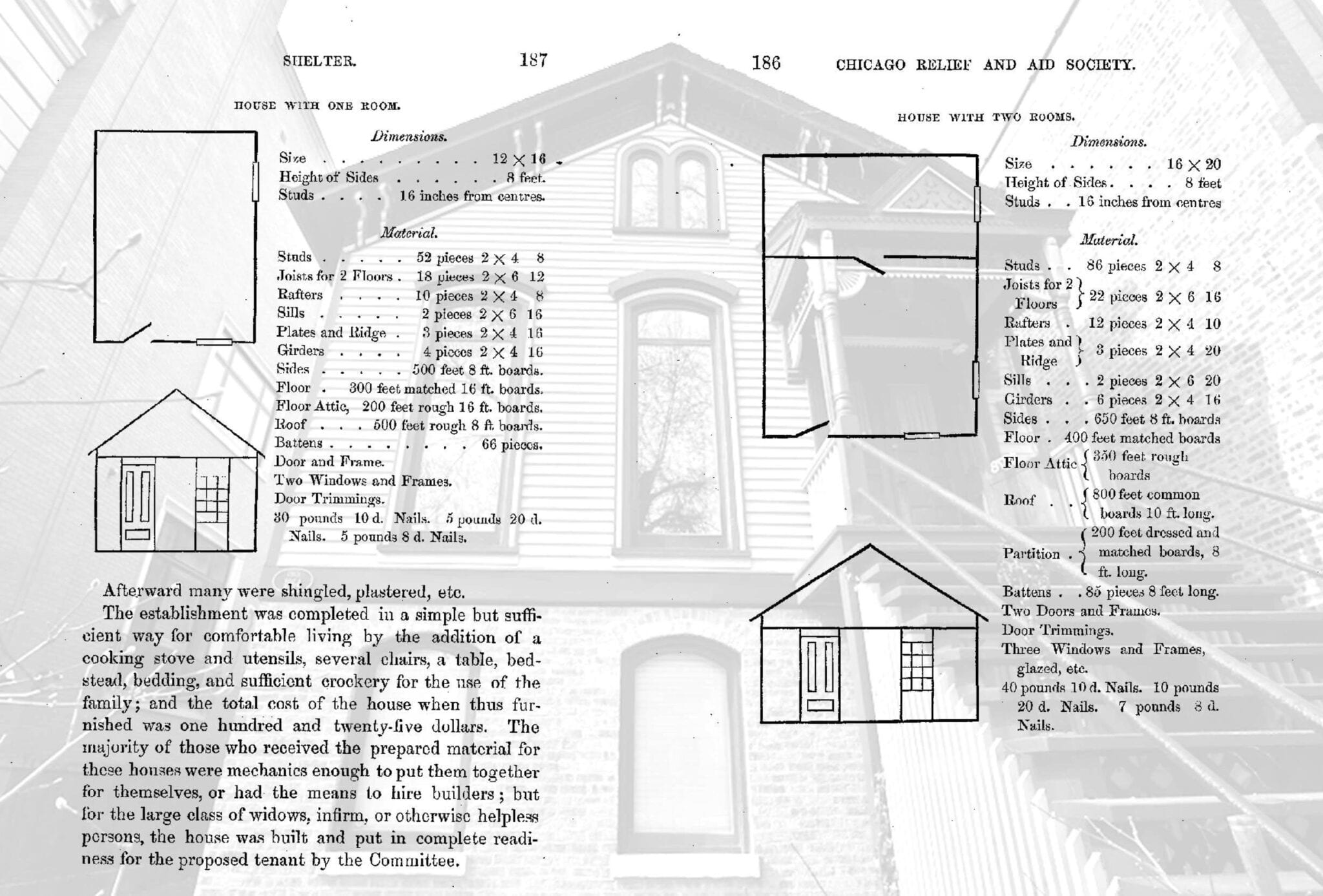
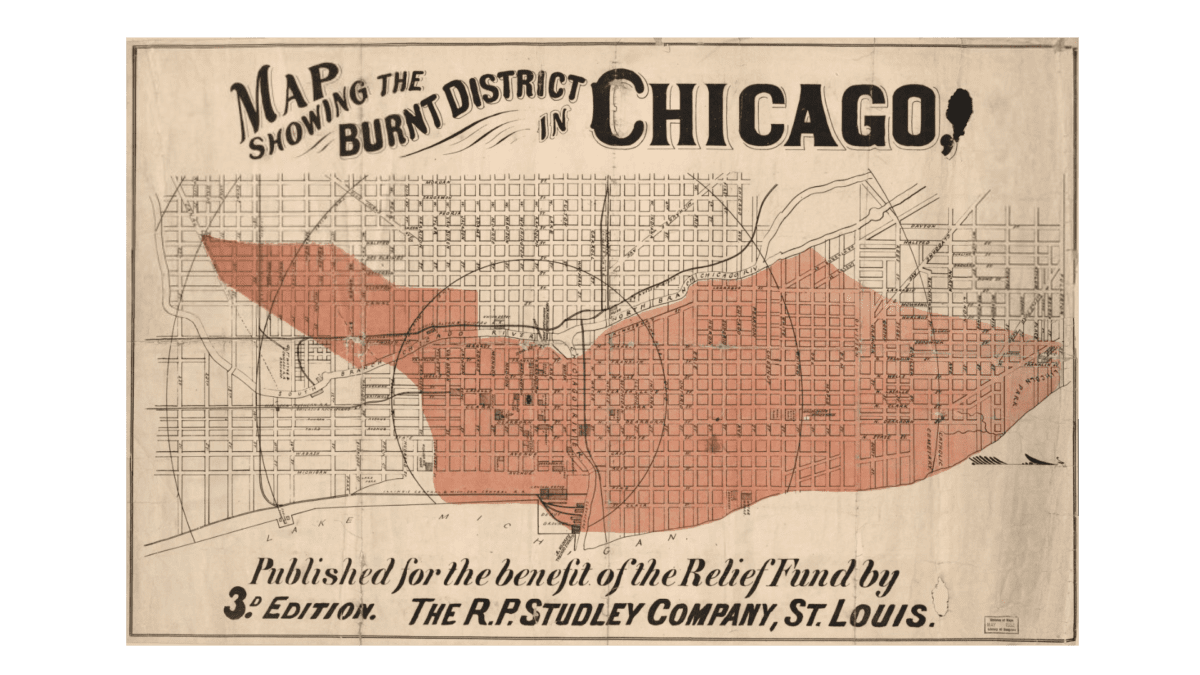 through building materials and labor provided by the relief and aid society.
through building materials and labor provided by the relief and aid society.
one afternoon while identifying and documenting structures along orchard street (city sewers were first installed in 1862 and sidewalks 1874), i ran across a well-maintained wood-frame cottage, replete with arch top windows, bracketed cornice, and period appropriate wood clapboard siding (added over the extant clapboard). the heavily ornamented portico with fret-sawn wood panels, spindles and turned columns, along with the solid oak wood paneled entrance doors were added during the mid-1880's.

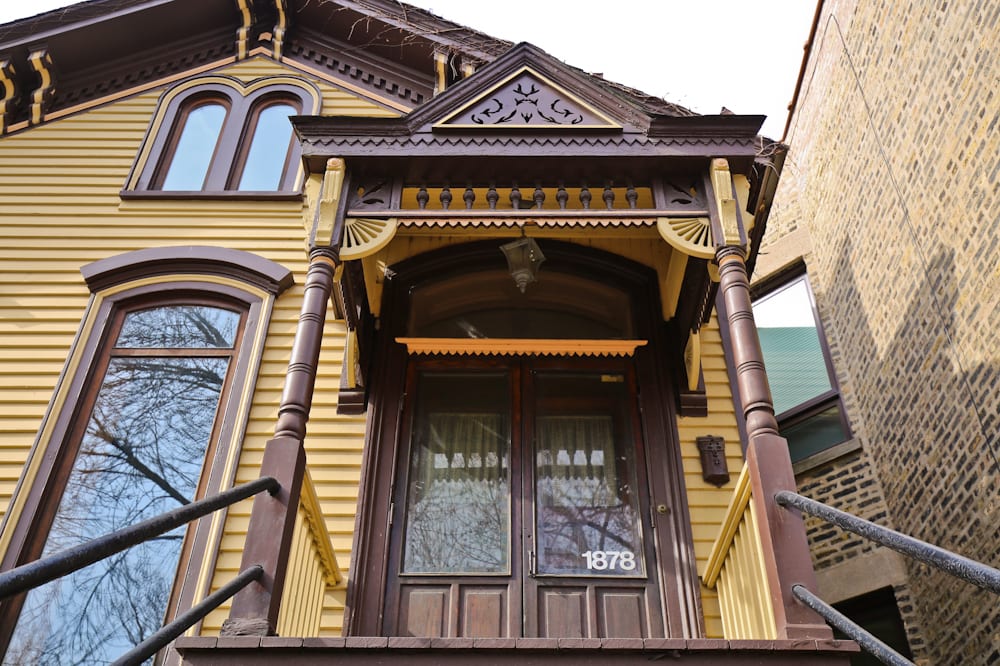
i noticed a brightly colored cast aluminum oval-shaped date plaque affixed to the bottom plate board indicating the house was built in 1864. since there aren't many readily identifiable pre-fire cottages left standing, i knew i would be spending the evening immersed in my library to determine whether that build date was accurate. while research is still in progress, there is a great deal of evidence suggesting this house was built during the mid-1870's.
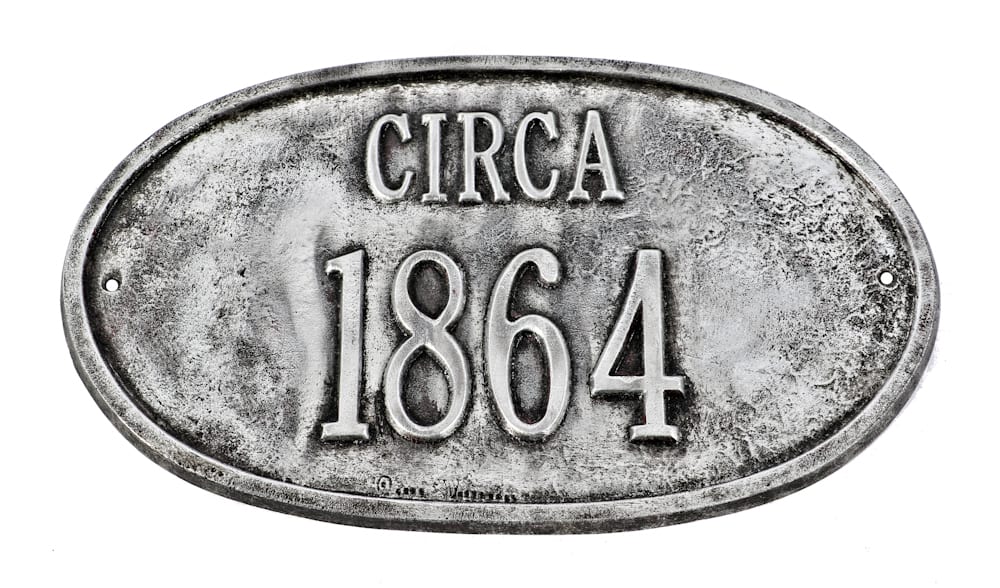
what really caught me attention while photographing the house, was the "for sale" sign parked in the front corner of the lot. interestingly, there was no mention of the cottage - instead, that "feature" was bypassed altogether and marketed as a land opportunity to build a new home. that was the first (certainly not the last) time i saw a sign focusing on the land while turning a blind eye to the attractive house (often with historic merit) that was located front and center. i was in utter disbelief, so i frantically documented the house and sounded the alarm bells, sharing the images of both the house and its "death sentence" on various social media platforms. the house was doomed, its fate sealed. it was only a matter of time before i would be pulling up again, but this time with salvaging equipment in addition to my cameras.
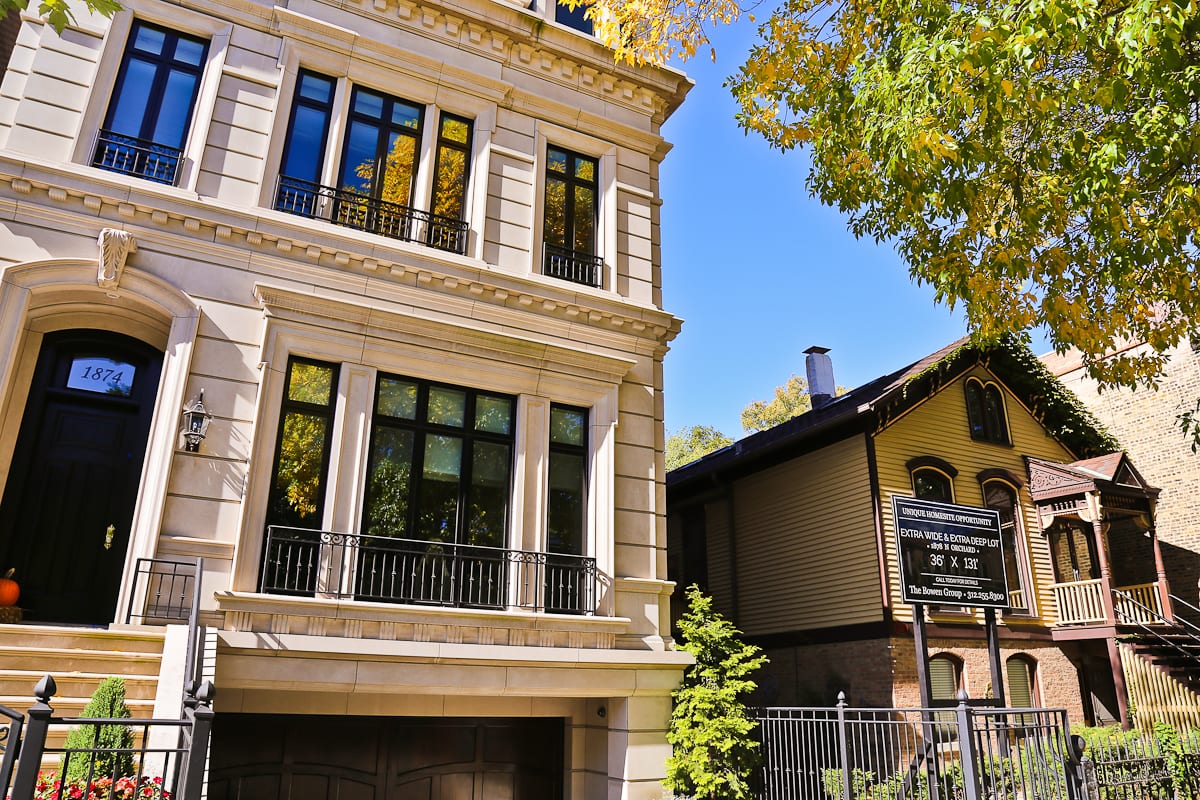
once the demolition permit was released, i contacted the owner and contractor (zoran mijatovic, landmark signature homes), who were amazingly cool and receptive to me salvaging the house before the wrecking machines arrived. i immediately drew up a certificate of insurance for the location and went to work after a walk through the house with the contractor.
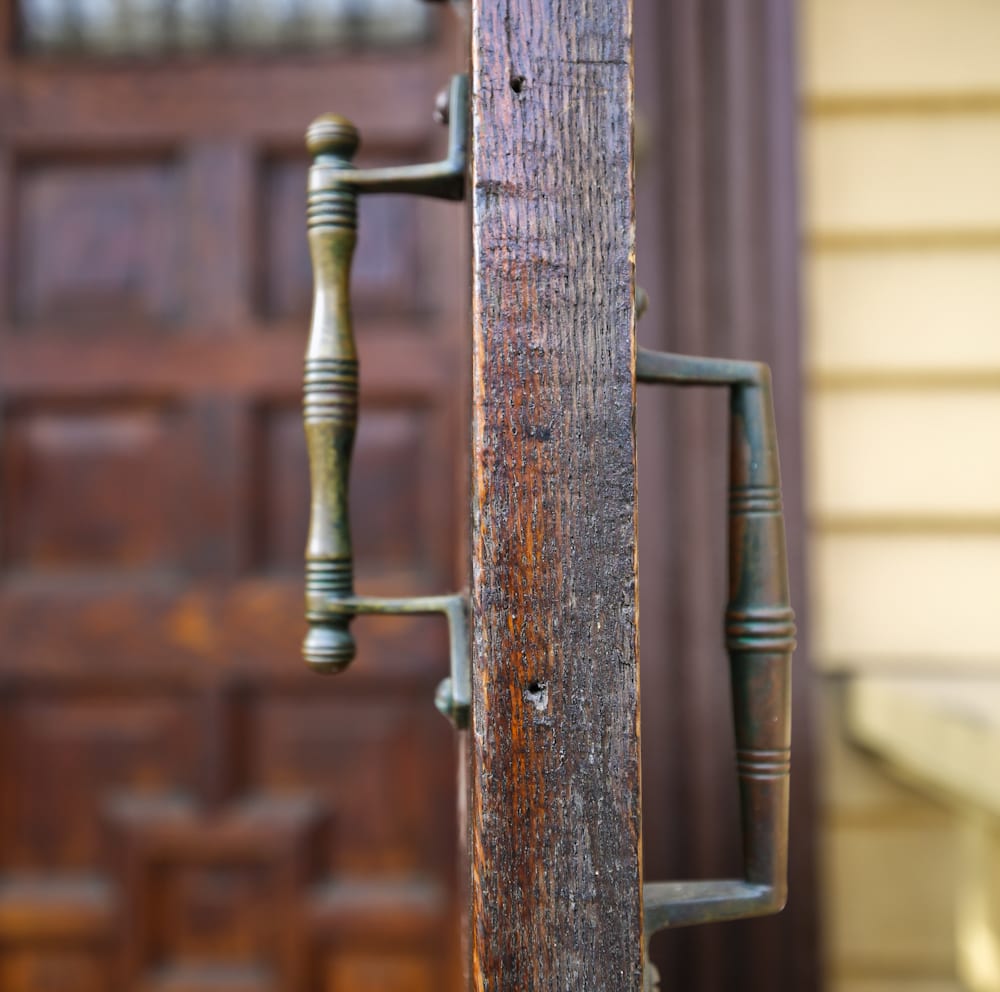
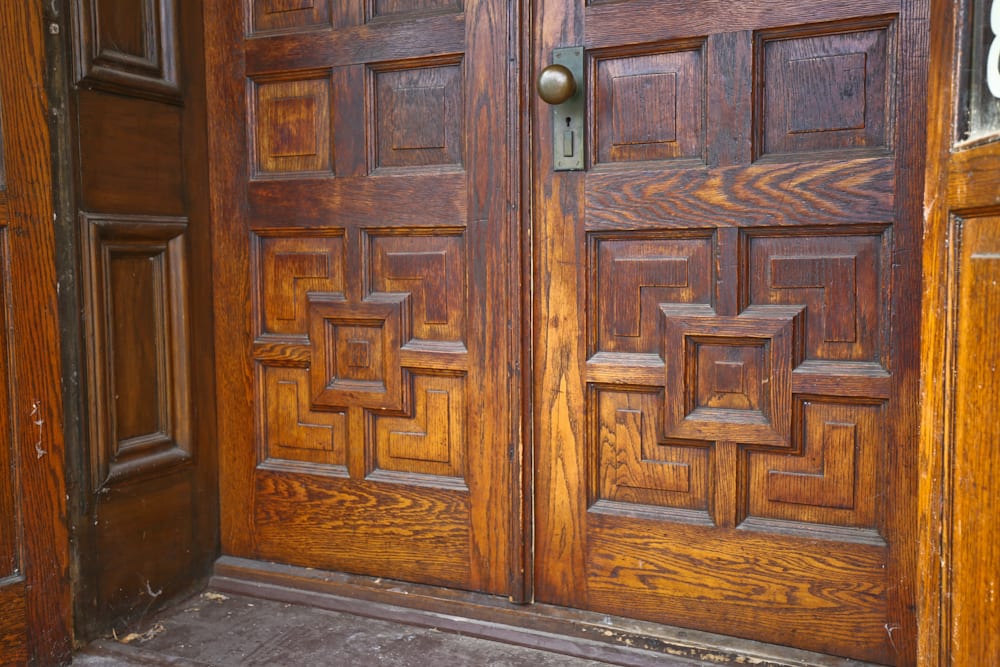
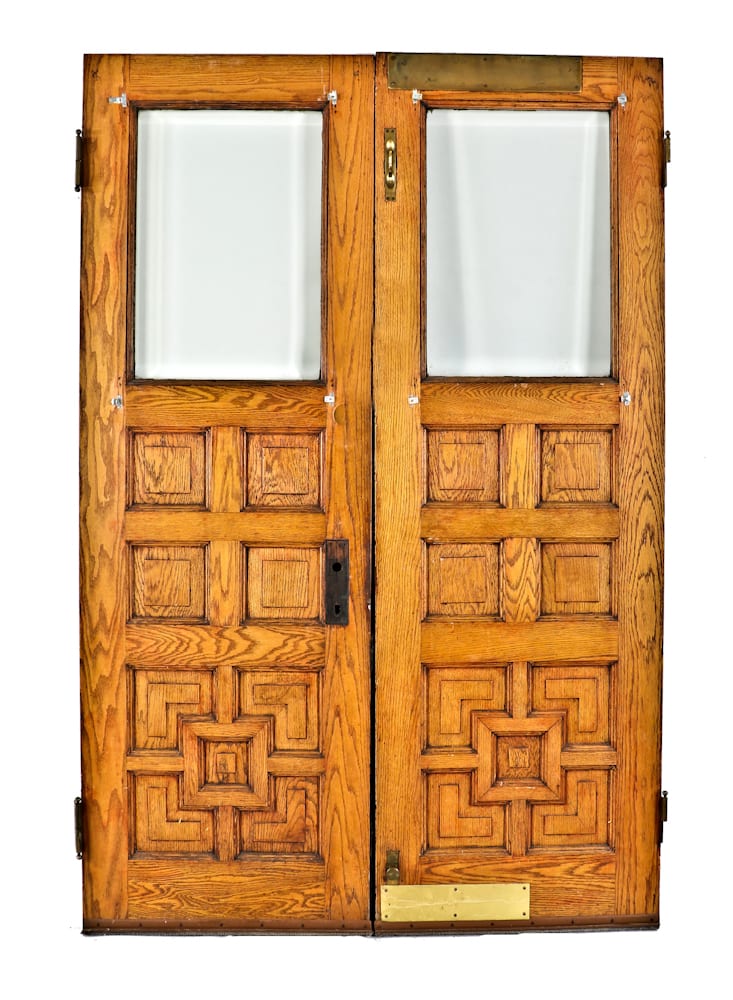
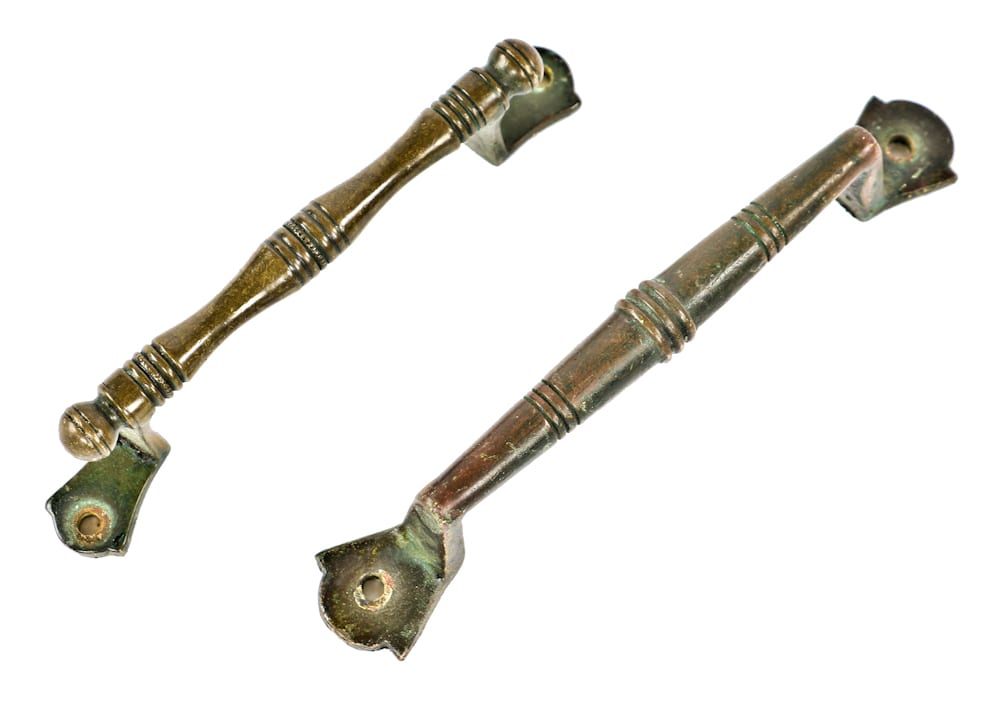

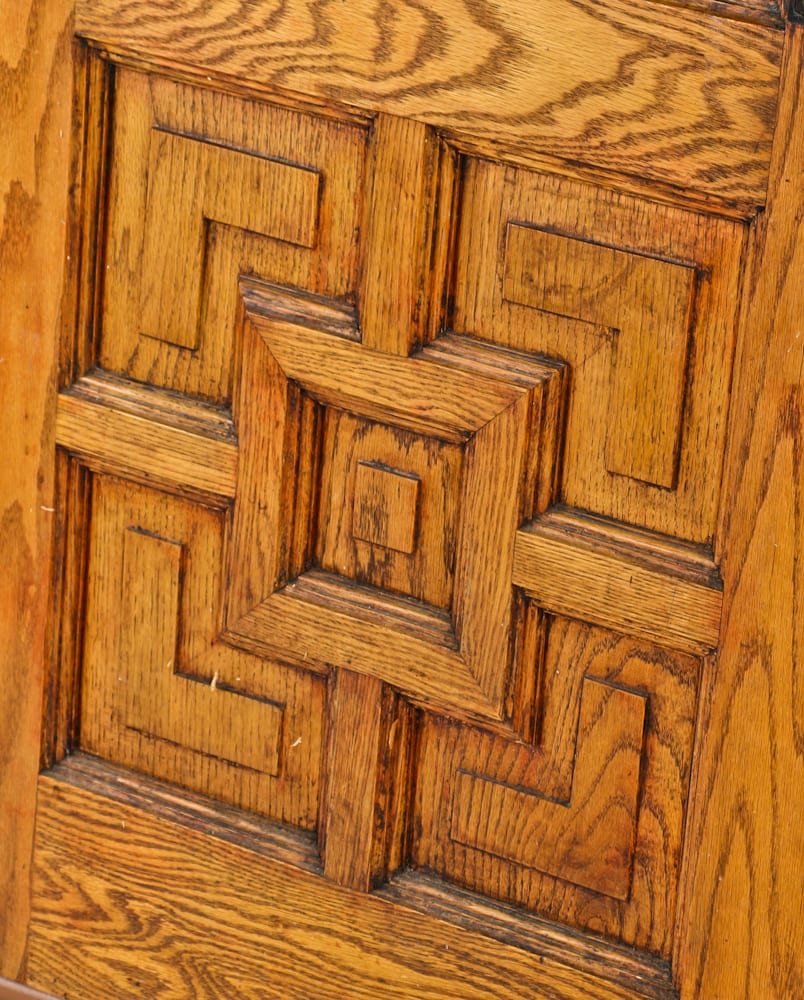
since the house had been heavily modified, most of its original architectural elements had been removed. the oversized pine wood pocket doors with bottom rollers and floor track, front window shutters, and entrance door jamb (the doors and chicago-niles hardware were added in the mid-1880's) were all that remained from the time the house was constructed between 1874-1878.
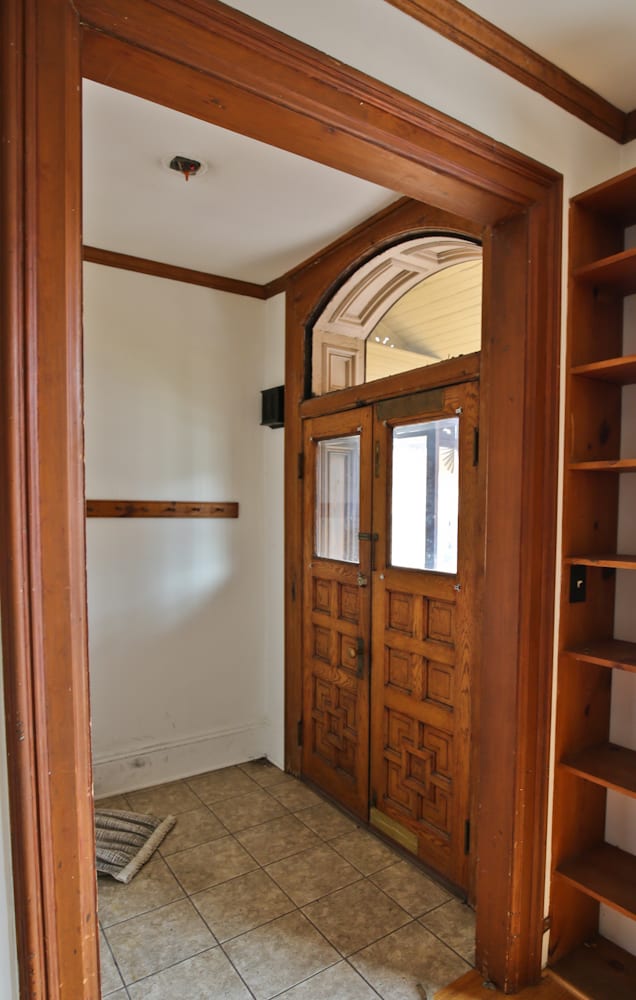
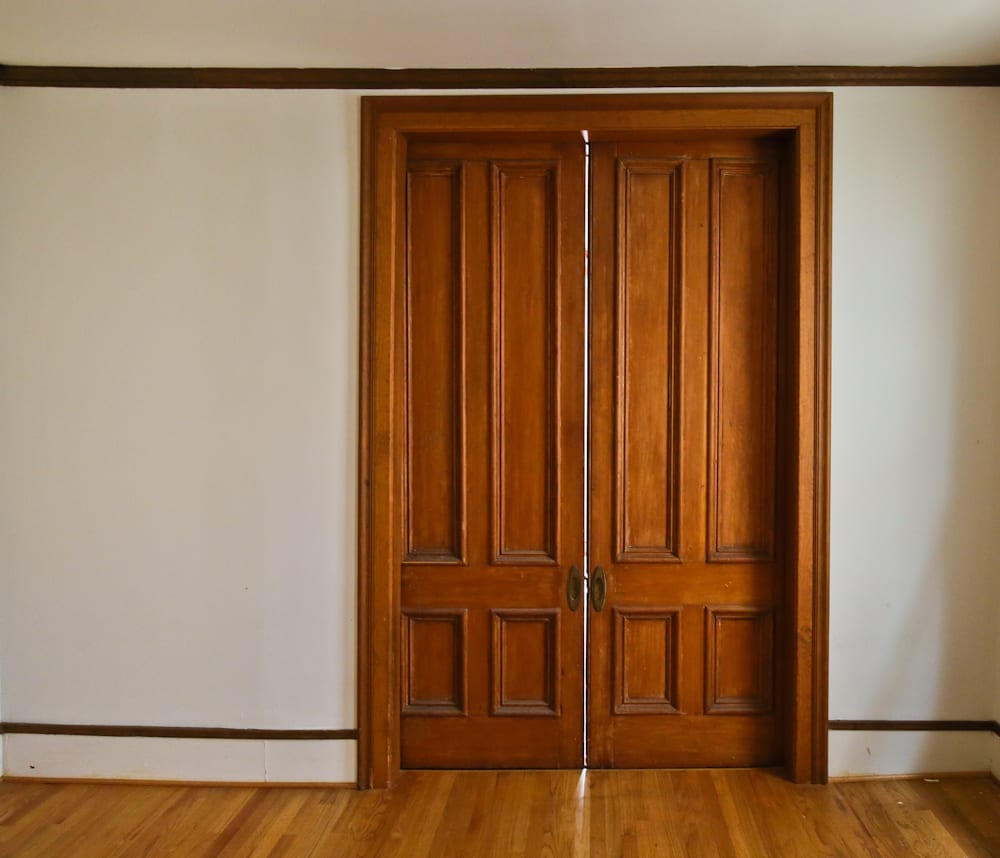
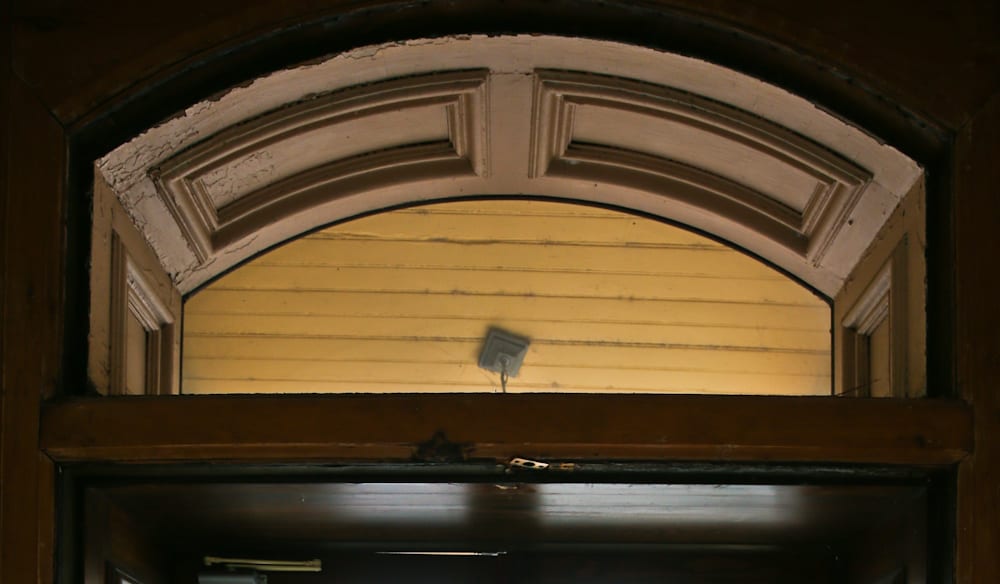
elements from the exterior - added during the 1880's (which may have been the time the house was raised), included the ornamental cast iron newel posts, brackets and pipe railings - all fabricated by the dearborn foundry of chicago.
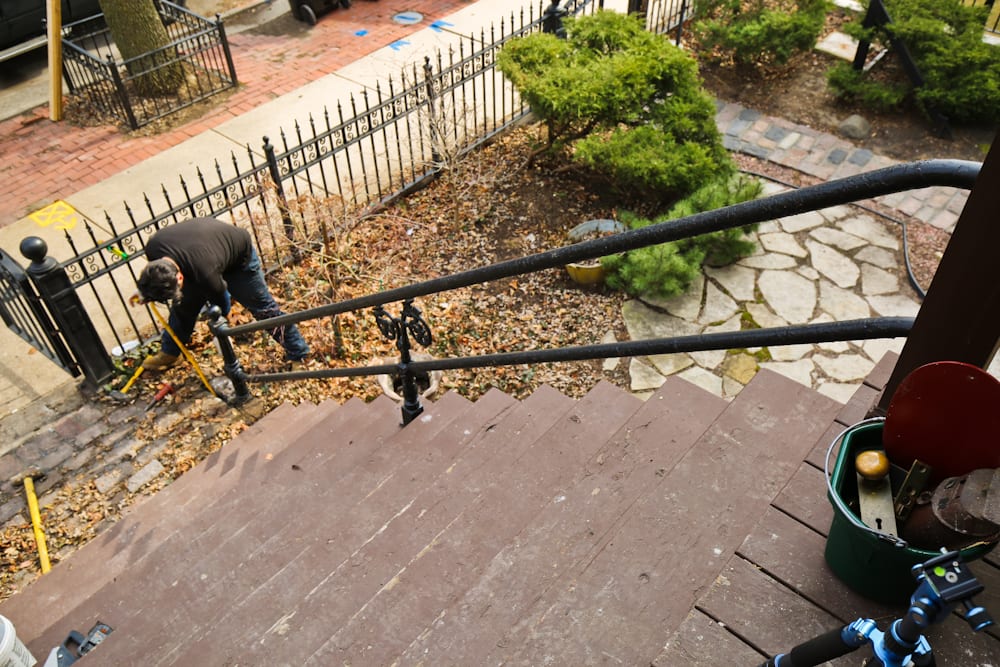
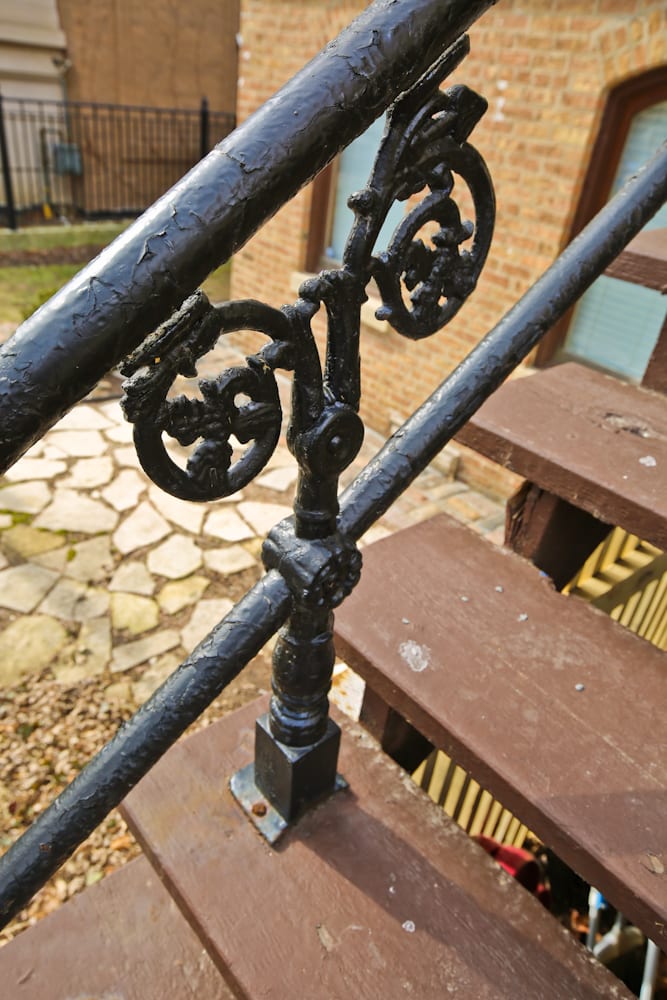
the portico, with its fret-sawn panels and turned spindles and posts, was the only other architectural element worth salvaging. if i had more time, i would have deconstructed the bracketed cornice, but i opted instead to open of the walls and record methods and materials used in its framing. not only does this data contribute to the ongoing deconstructing chicago project and soon to be published book, but may yield additional clues to better pinpoint the date of construction, whether the house was moved and when it was raised.
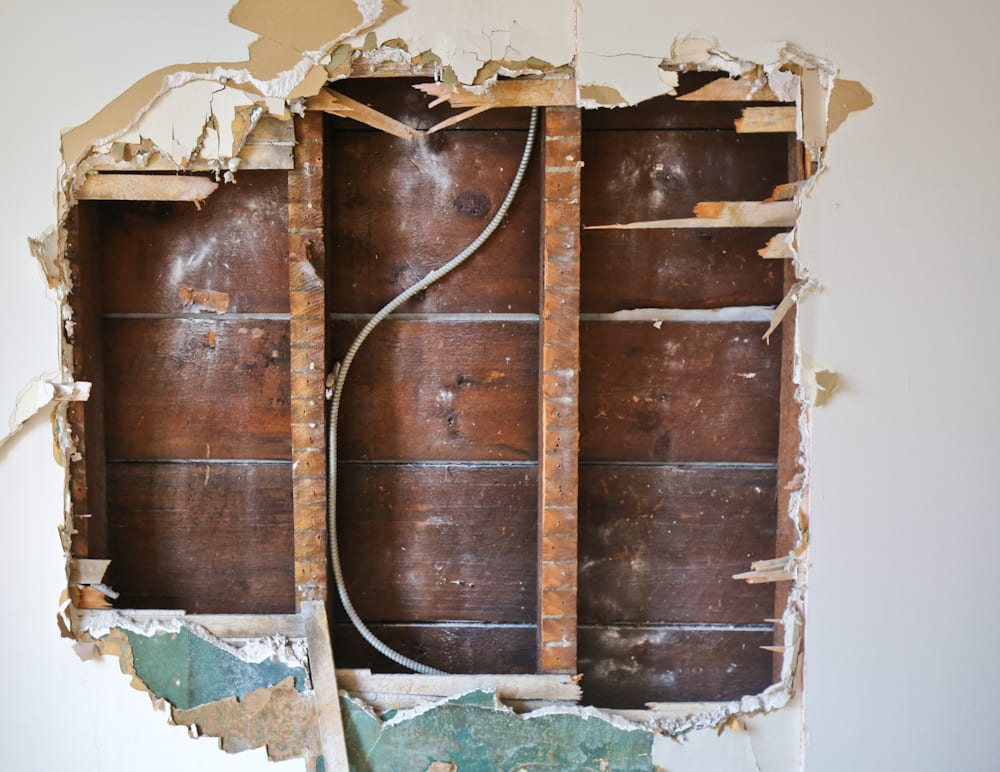
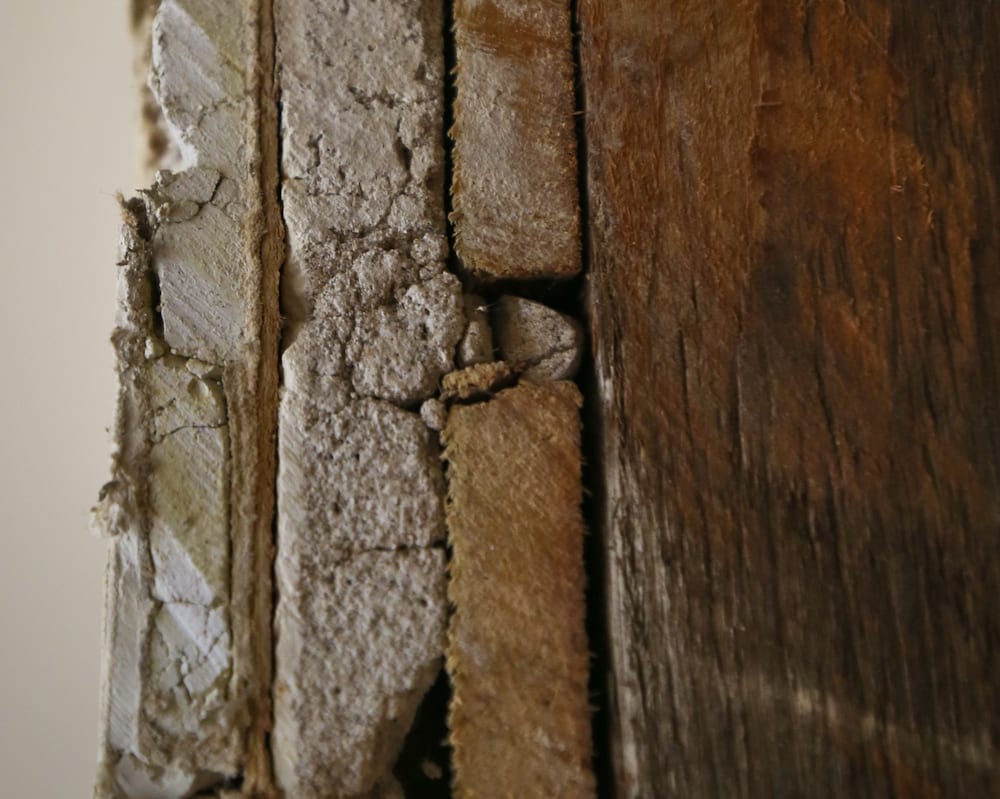
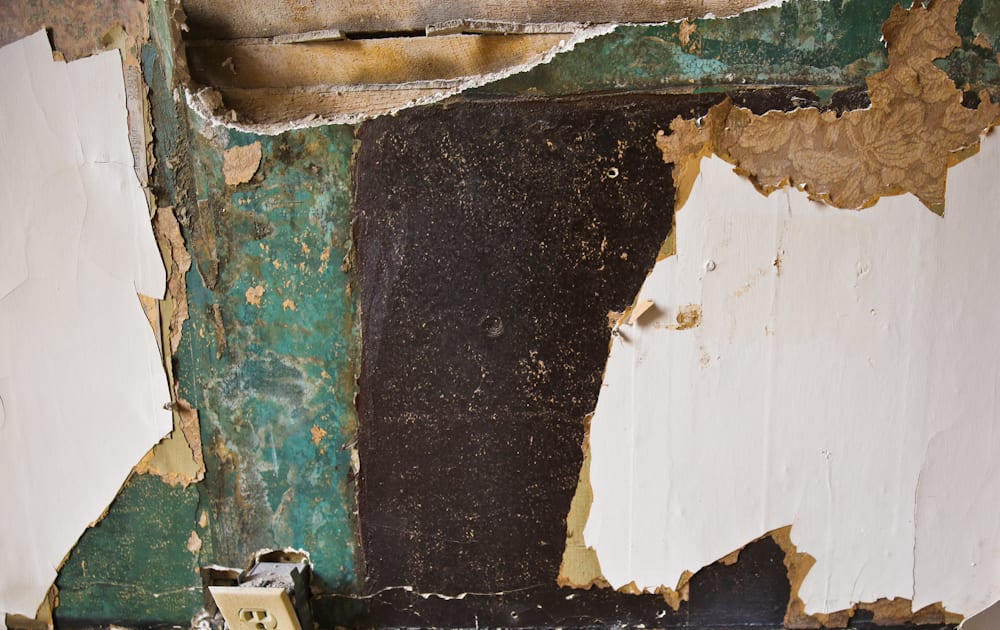
since i don't have a working relationship with the wrecking company hired on, i'm deeply concerned i will miss its demolition, which is where previously hidden "systems" are exposed and key materials extracted for future analysis. additionally, if the same wrecker is hired on to excavate the lot, no one will be there to identify and or document the possible existence of a backyard privy pit that could be filled with rubbish discarded by some of the earliest occupants. sadly, i highly doubt i will gain necessary insight to bring this case study full circle since the deconstruction and unearthing components will be missing from the equation.
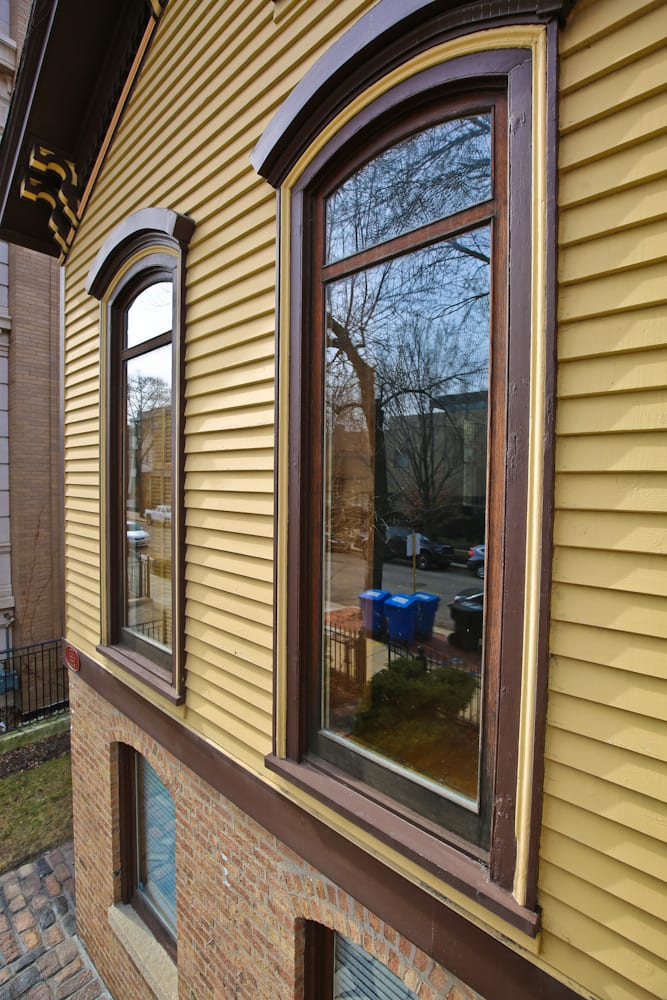
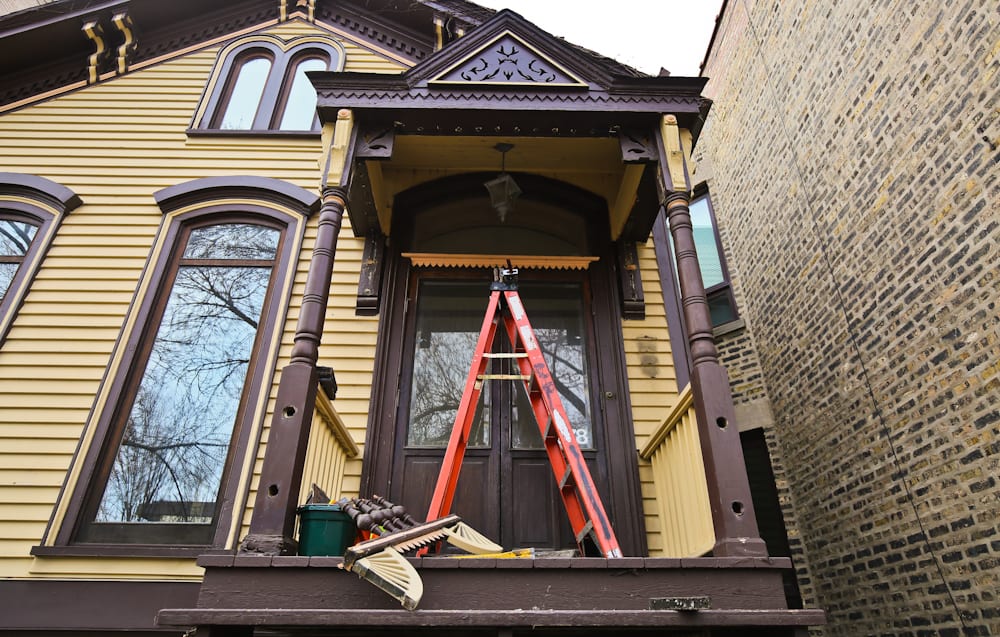
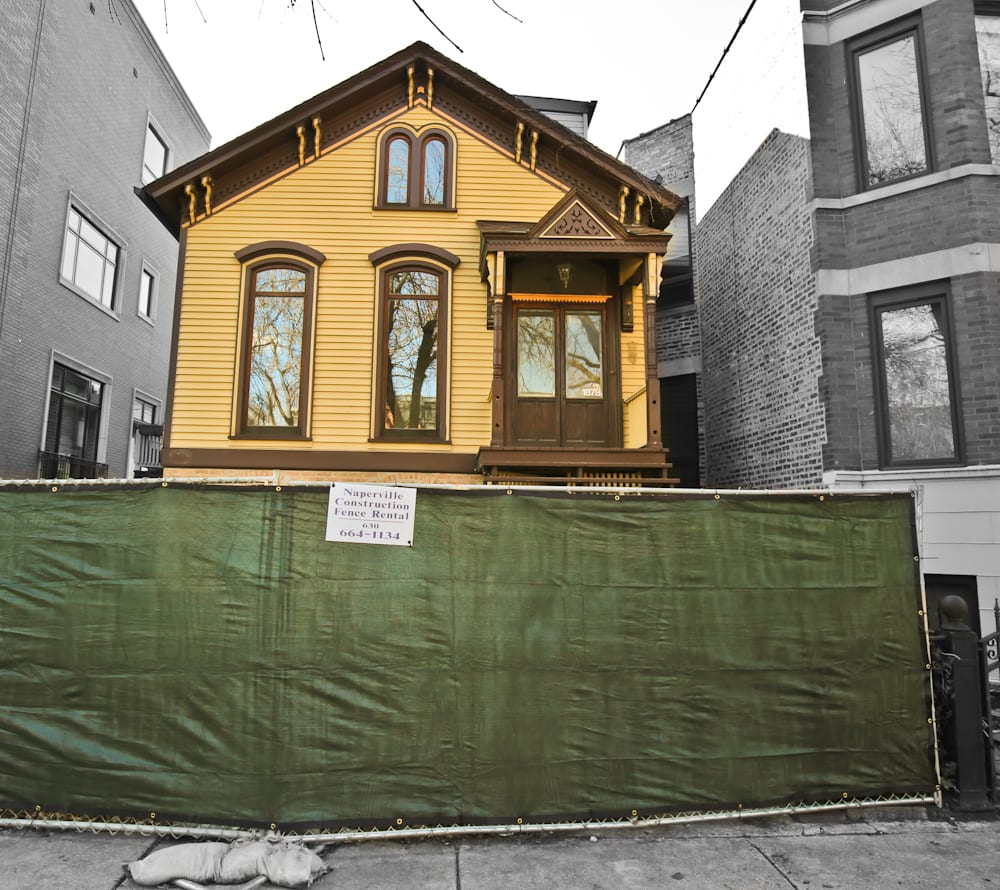
This entry was posted in , Miscellaneous, Salvages, Bldg. 51, New Products, Events & Announcements, New Acquisitions, Featured Posts & Bldg. 51 Feed on March 3 2017 by Eric
WORDLWIDE SHIPPING
If required, please contact an Urban Remains sales associate.
NEW PRODUCTS DAILY
Check back daily as we are constantly adding new products.
PREMIUM SUPPORT
We're here to help answer any question. Contact us anytime!
SALES & PROMOTIONS
Join our newsletter to get the latest information
























