gage building facade restoration leads to boston valley terra cotta company visit
This entry was posted on May 22 2017 by Eric
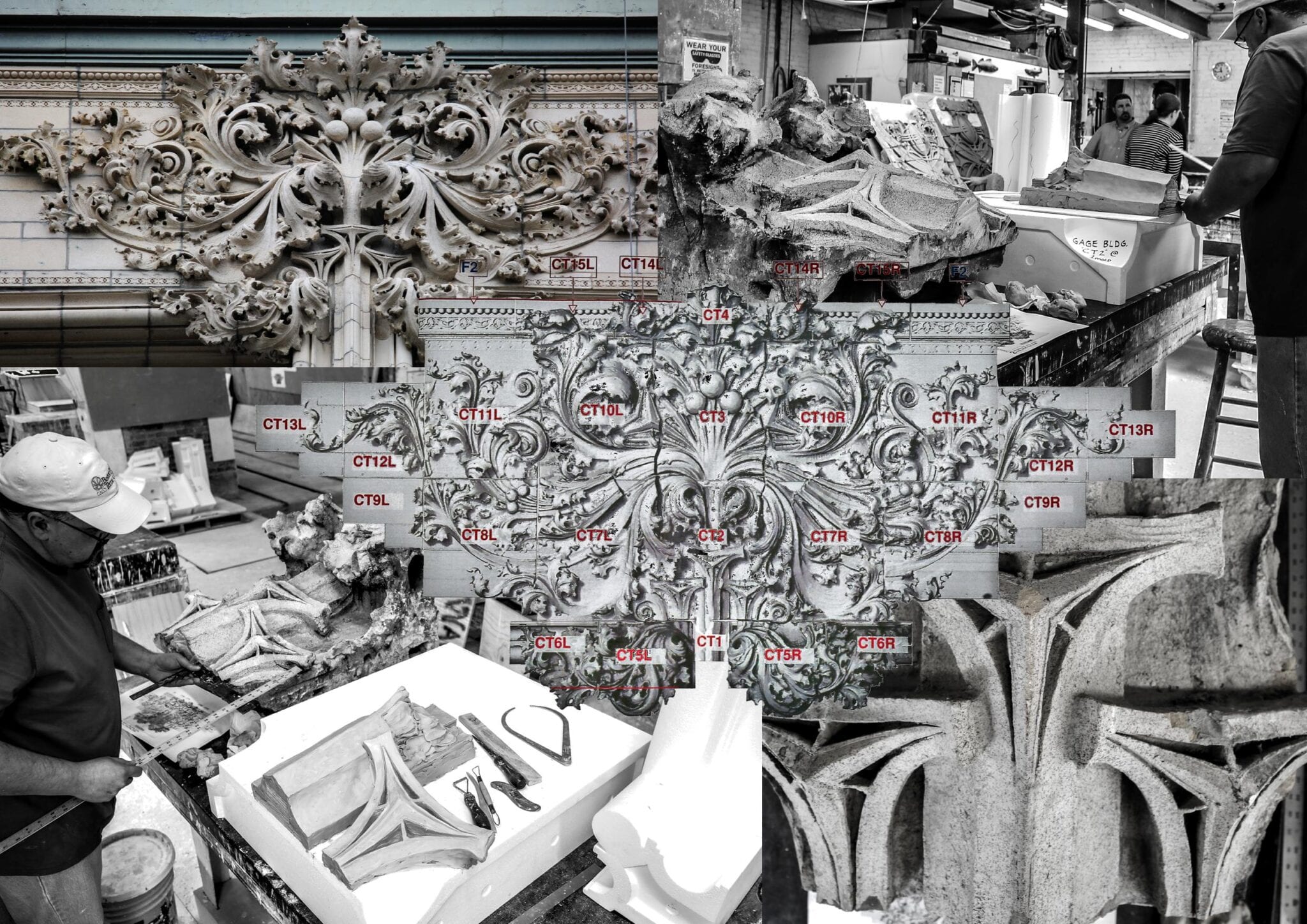 i like to think of myself as a “watchdog” of sorts, especially when it comes to changes and transitions performed on downtown chicago’s historic buildings. while deeply engaged in surveying late 19th and early 20th century facade ornamentation, a comprehensive and ongoing photographic project, i noticed an odd change in a notable structure. the gage building (completed in 1899 with a louis sullivan-designed facade) contained a gargantuan void, where a terra cotta cartouche had once been. the block measured approximately 18’ by 7’ x 8”, and its absence appeared as an eye gouged from its socket. the exposed brick and steel frame behind it was "patched" with overlapping sheets of painted plywood.
i like to think of myself as a “watchdog” of sorts, especially when it comes to changes and transitions performed on downtown chicago’s historic buildings. while deeply engaged in surveying late 19th and early 20th century facade ornamentation, a comprehensive and ongoing photographic project, i noticed an odd change in a notable structure. the gage building (completed in 1899 with a louis sullivan-designed facade) contained a gargantuan void, where a terra cotta cartouche had once been. the block measured approximately 18’ by 7’ x 8”, and its absence appeared as an eye gouged from its socket. the exposed brick and steel frame behind it was "patched" with overlapping sheets of painted plywood.
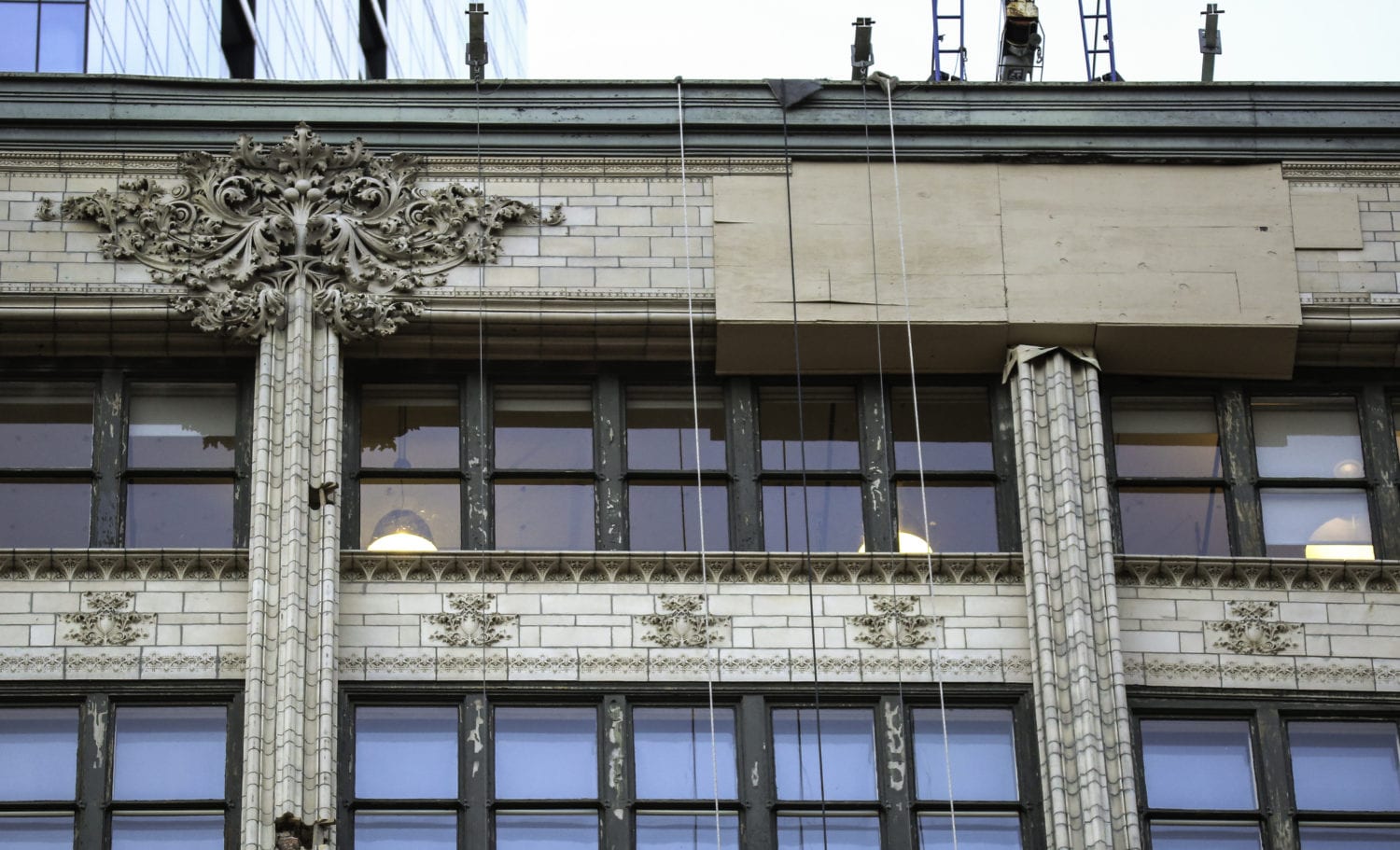
the north cartouche was removed, crated, and sent to boston valley terra cotta, where it is currently being replicated. the fate of the original is not known.
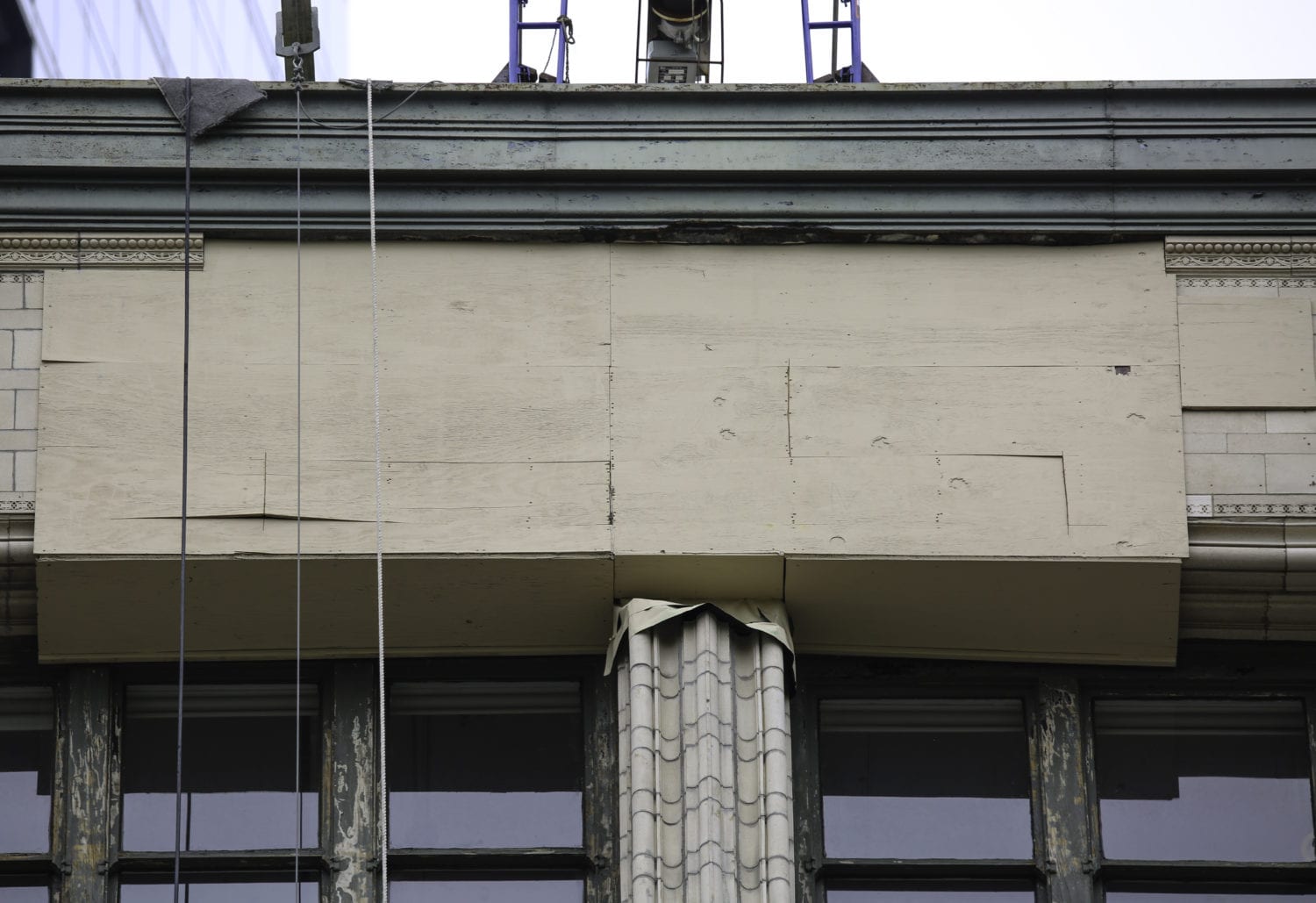
after the gargantuan assemblage was removed the was covered with a temporary skin until the newly replicated cartouche is installed.
i knew the gage's facade had undergone prior restorations, with mary brush as restoration architect, but the pieces replaced were largely unornamented with some ornamental sections being design "repeats" dotting the area where the exterior fire escape was once located. in this case, however, one of two critical design elements - integral to sullivan's overall design - had simply vanished, leaving the assemblage looking inconsistent, wobbly or out of balance. it was disturbing to look at, but i couldn't look away. instead, i spent the rest of my allotted time photographing the facade and its single remaining cartouche to secure a detailed visual record in case the southern one was to be removed as well.
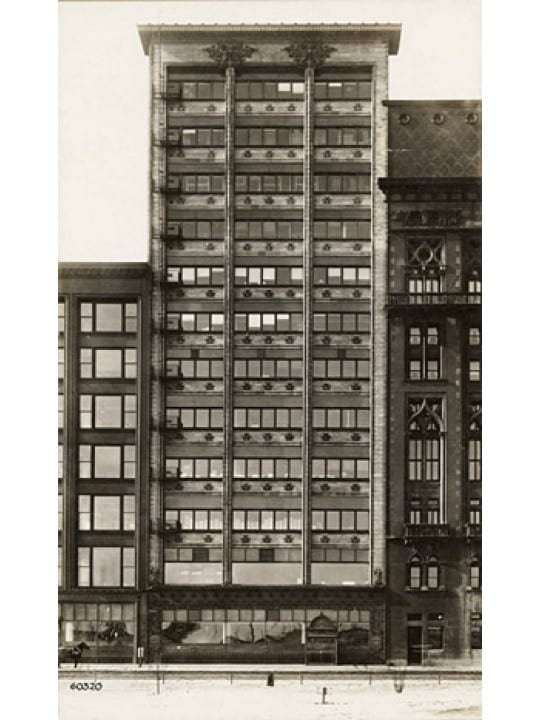
shortly after the gage building was erected, four additional floors were added in 1909. the two cartouches were taken apart and reassembled when the twelfth floor completed. it's probable that the 1902 alterations may have compromised sections of the 1899 assemblage.
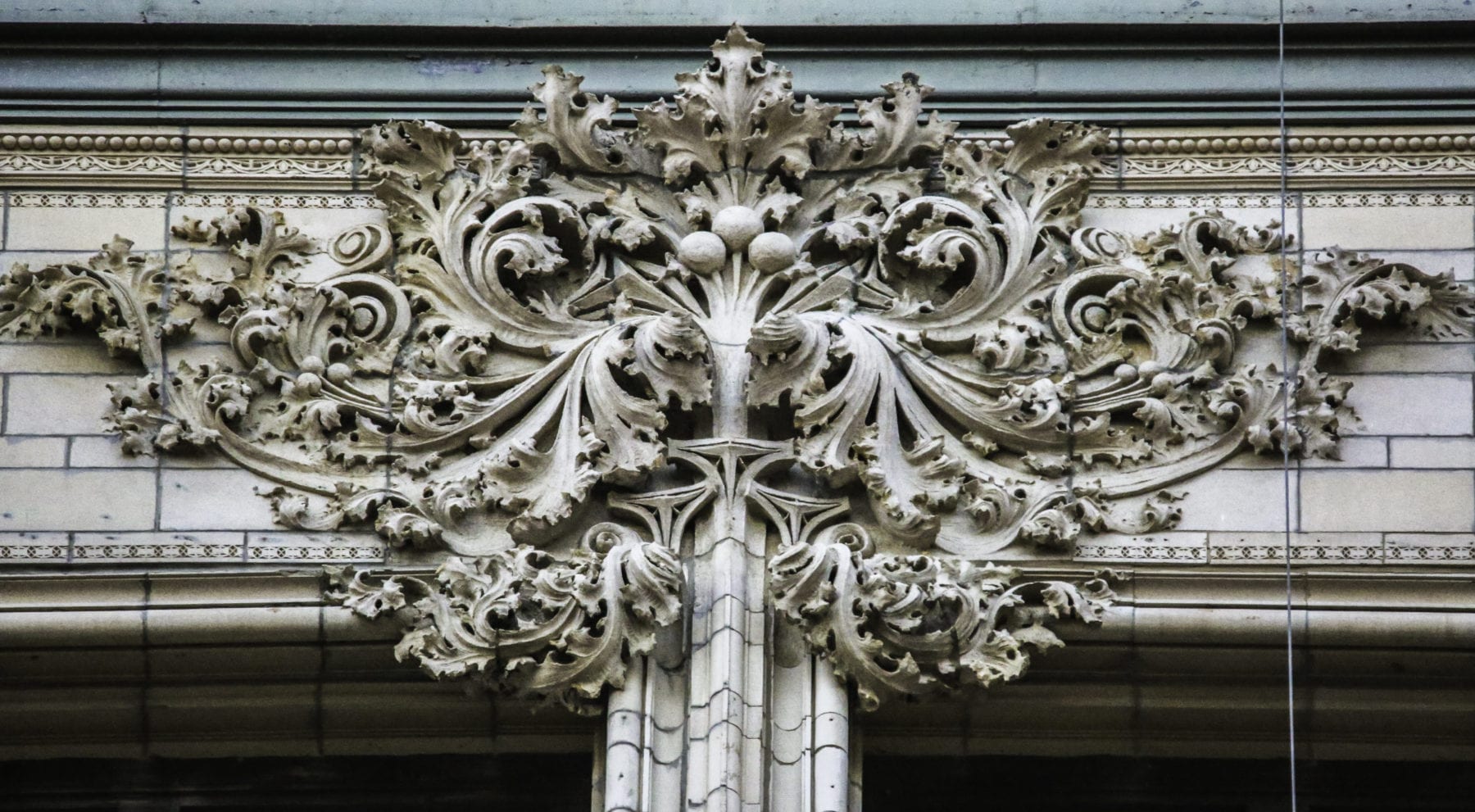
gage building's extant south cartouche. bldg. 51 museum photo archive.
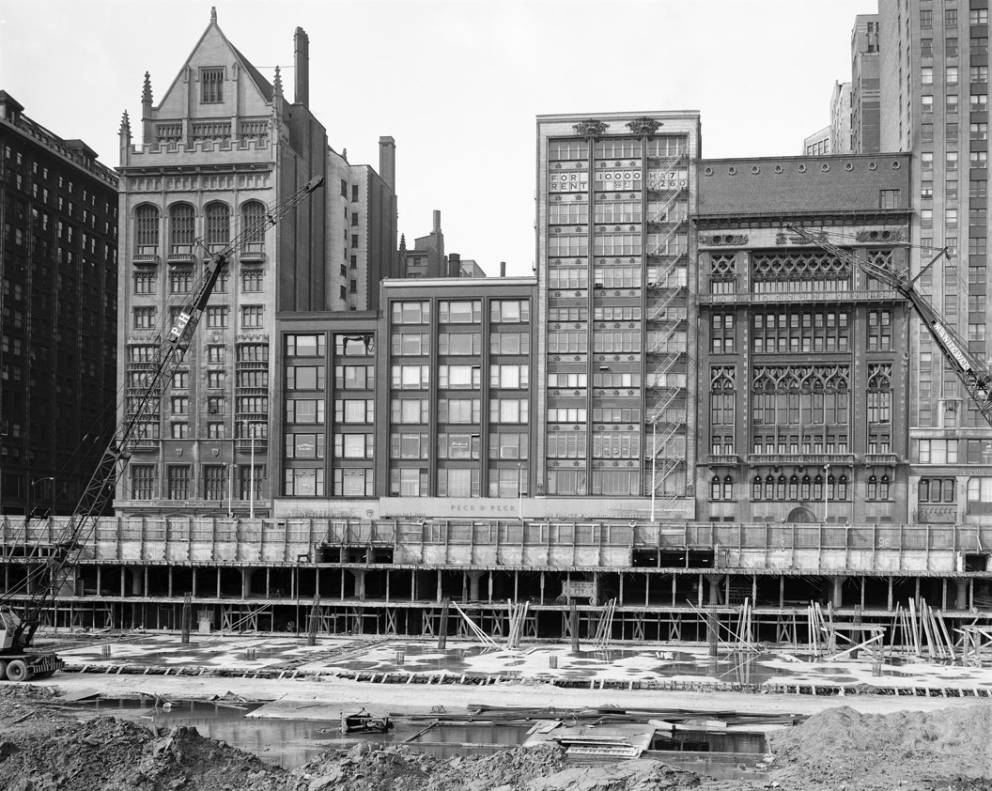
during the late 19th century several millinery firms were located along michigan avenue. the mccormick estate owned the land where the buildings were built. after securing three firms (gage, keith, and ascher) the estate financed the construction of the buildings - built from 1890–1899 with holabird and roche as architects. the gage brothers company brought louis sullivan on board to dress their building's facade, thinking it would add value and/or distinction to their business. holabird and roche were not thrilled with this according to sources working closely on the building's construction, but sullivan went on to execute a remarkable facade, anchored firmly in cast iron at street level, where it grew vertically towards two busts of organic expressionism in the form of massive cartouches executed by the northwestern terra cotta company.
the circumstances surrounding its removal quickly came into focus after speaking with a few colleagues (one happened to be intimately aware of the project). i cannot venture into great detail as to why the 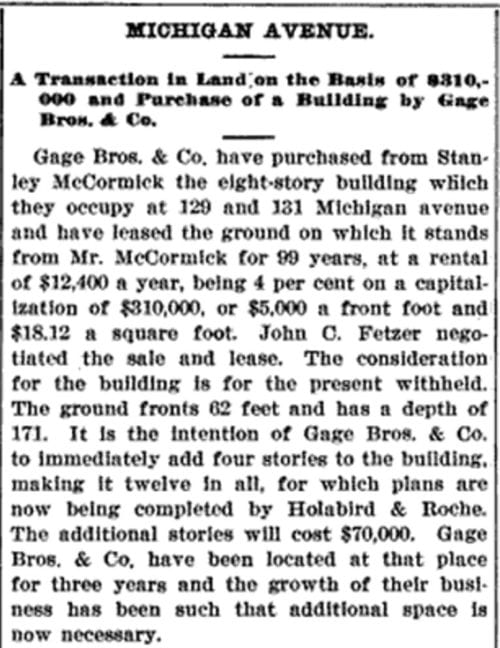 cartouche was removed, but after being carefully evaluated by several "experts," they arrived at a single course of action: removal and replication of the original cartouche. when i learned that the cartouche had been shipped off to new york for replication, i decided to reach out to the company charged with the project of reproducing the incredibly complex and fluid floral assemblage originally designed by sullivan (sculpted by khristian schneider, and fabricated by the northwestern terra cotta company in 1899).
cartouche was removed, but after being carefully evaluated by several "experts," they arrived at a single course of action: removal and replication of the original cartouche. when i learned that the cartouche had been shipped off to new york for replication, i decided to reach out to the company charged with the project of reproducing the incredibly complex and fluid floral assemblage originally designed by sullivan (sculpted by khristian schneider, and fabricated by the northwestern terra cotta company in 1899).
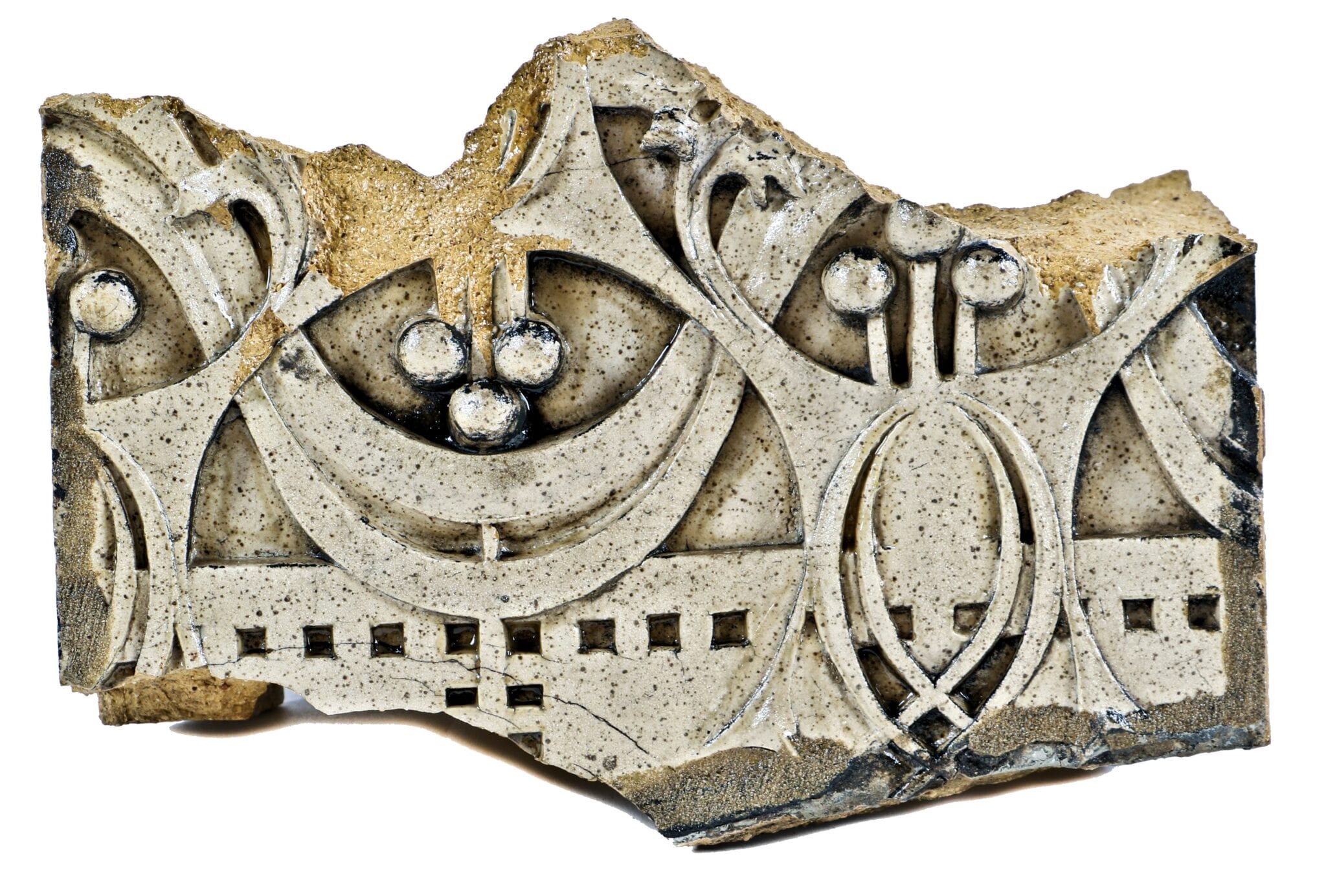
original gage building facade fragment from an earlier exterior terra cotta restoration. courtesy of the bldg. 51 museum and archive.
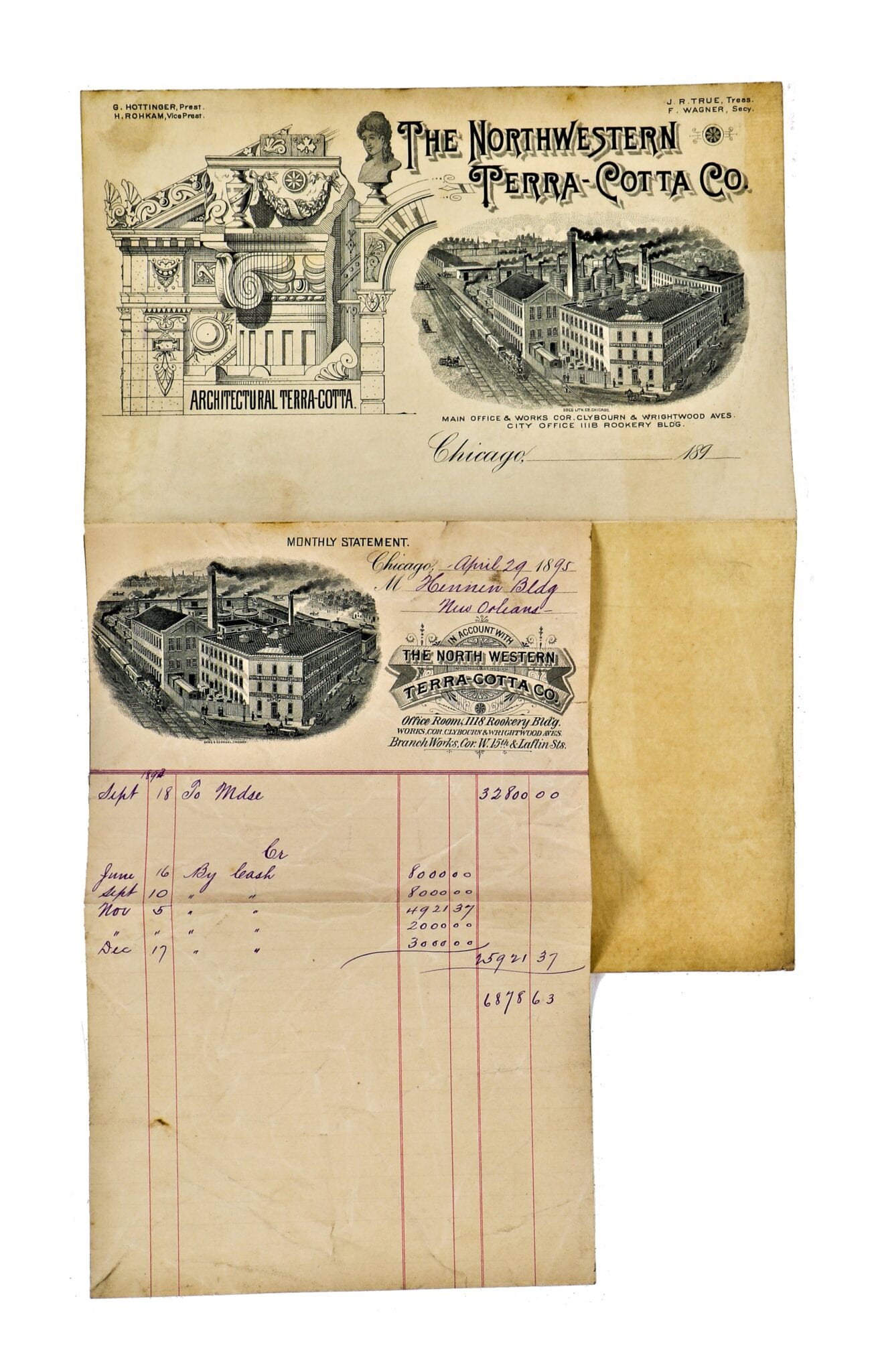
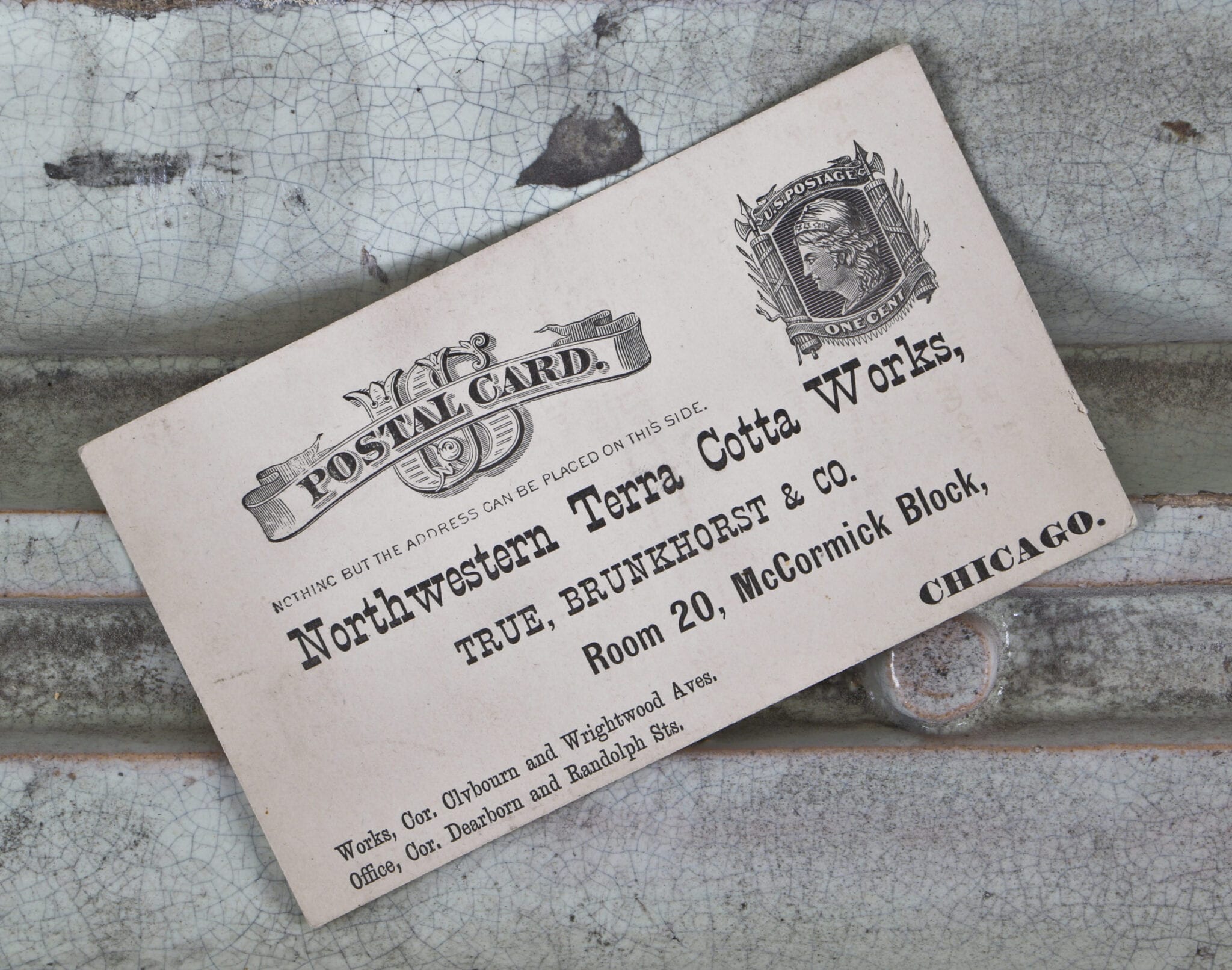
early northwestern terra cotta company post card. courtesy of the bldg. 51 museum and archive.
after making arrangements with boston valley terra cotta company - perhaps the very best contemporary terra cotta fabricator in the country - i booked my ticket and flew out quickly thereafter. both the president, john krouse and his staff were amazingly receptive to my "last minute" request to come visit their plant and document the recreation of the cartouche.
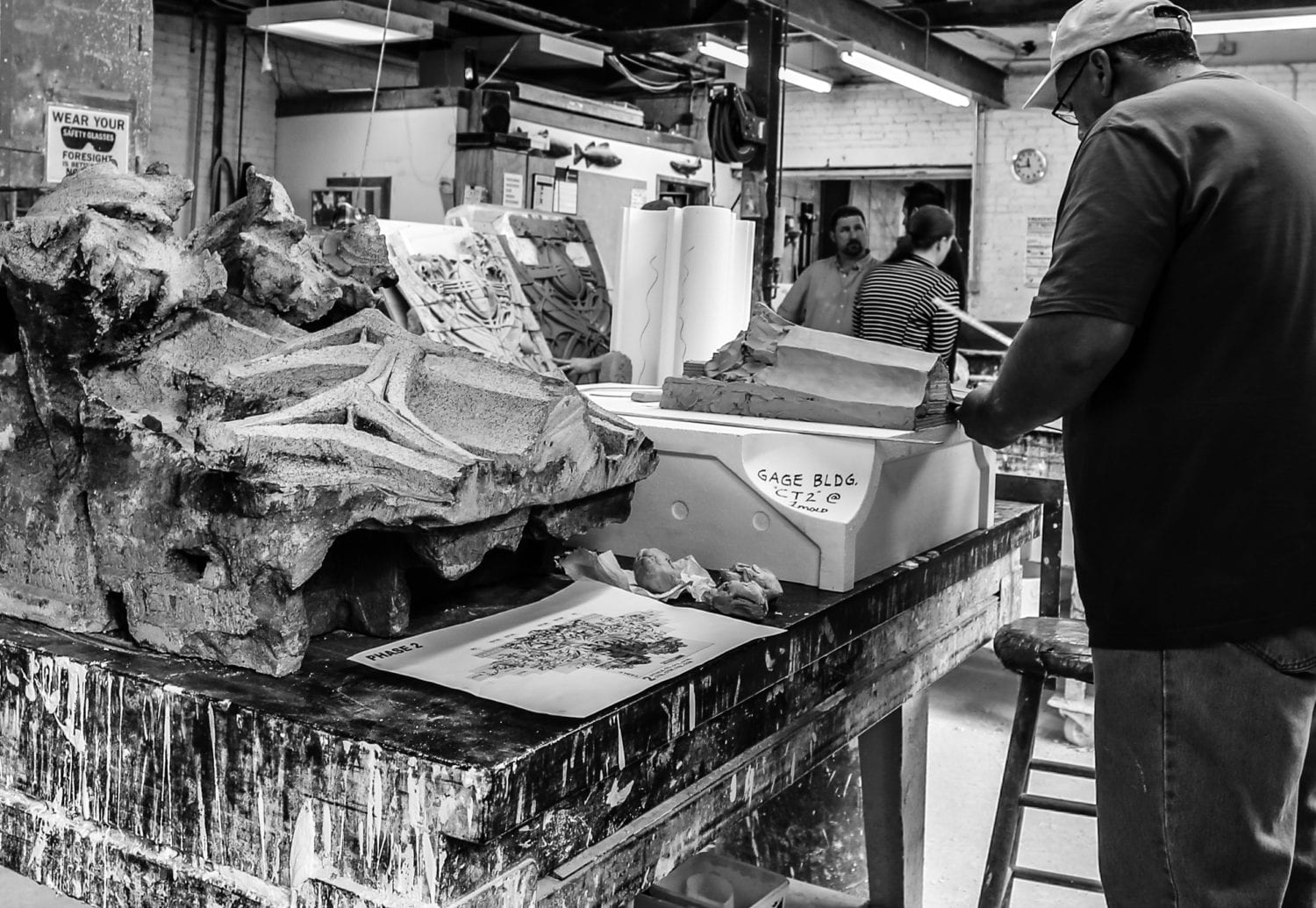
hand-sculpting replacement fragment "ct2" at boston valley terra cotta.
boston valley terra cotta is in some ways a young company with a long history. the krouse family purchased the boston valley pottery company in 1981 and transformed the former brick manufacturers into a renowned architectural terra cotta facility (the company had originally been formed in 1889 as a factory for manufacturing brick and then clay flower pots).

the modeler was incredibly generous by providing me with a copy of this digital rendering of the gage's building north cartouche. i have since had it framed as i consider it a work of art.
the gage building restoration is hardly the first time they have dealt with recreating a sullivan design. in fact, their very first project was producing terra cotta for the guaranty building (buffalo, ny). the company produces terra cotta by a number of different methods, employs numerous draftsman, and begins its projects with a thorough site survey. they are one of only two existing companies that do this kind of work.
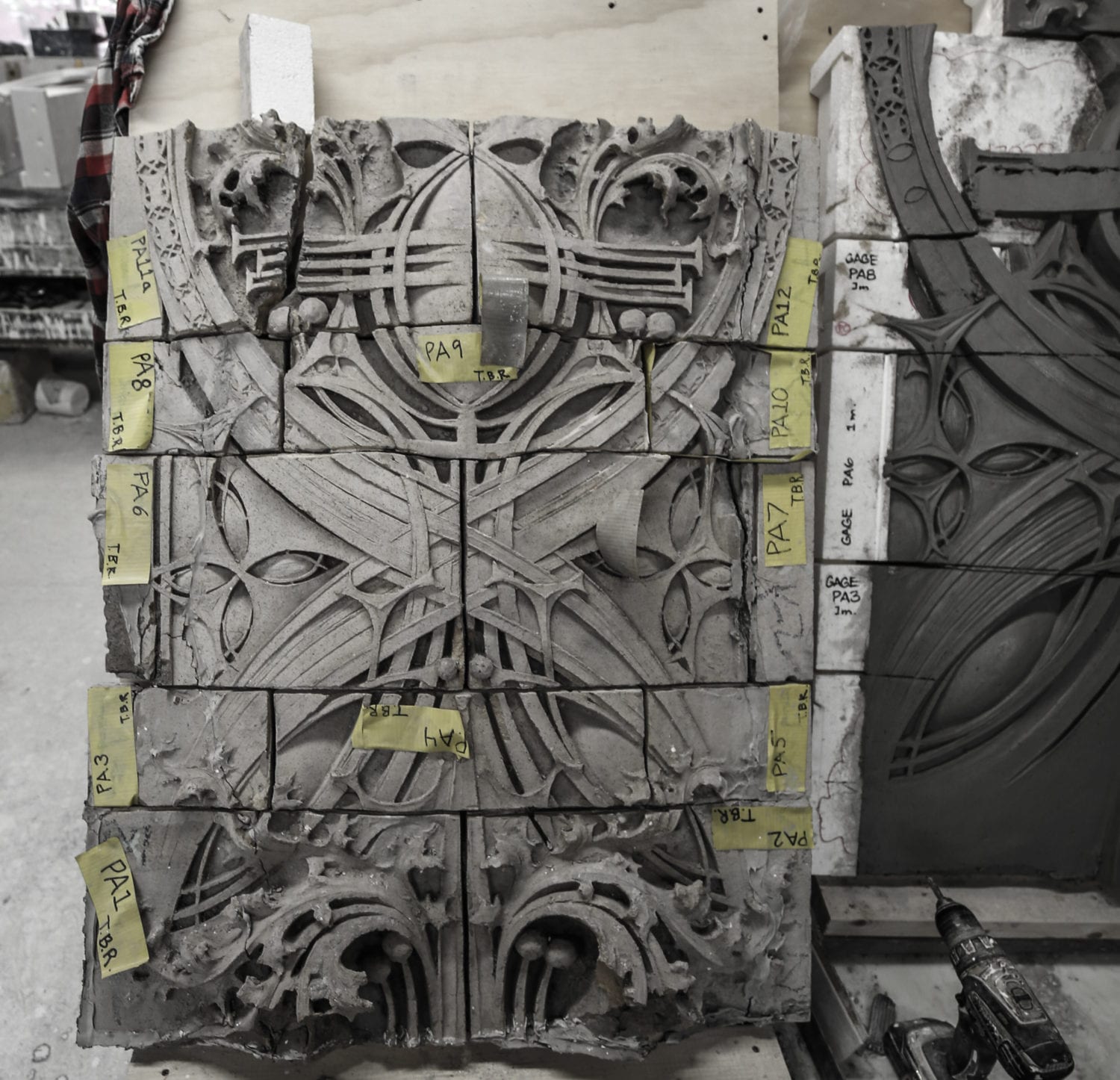
gage building's original ornamental panel (left) and its newly-made counterpart (right). sullivan designed the facade with two matching ornamental transitional panels (situated on opposite sides of the building) where the cast iron street level facade ended and the upper-story terra cotta facade began.
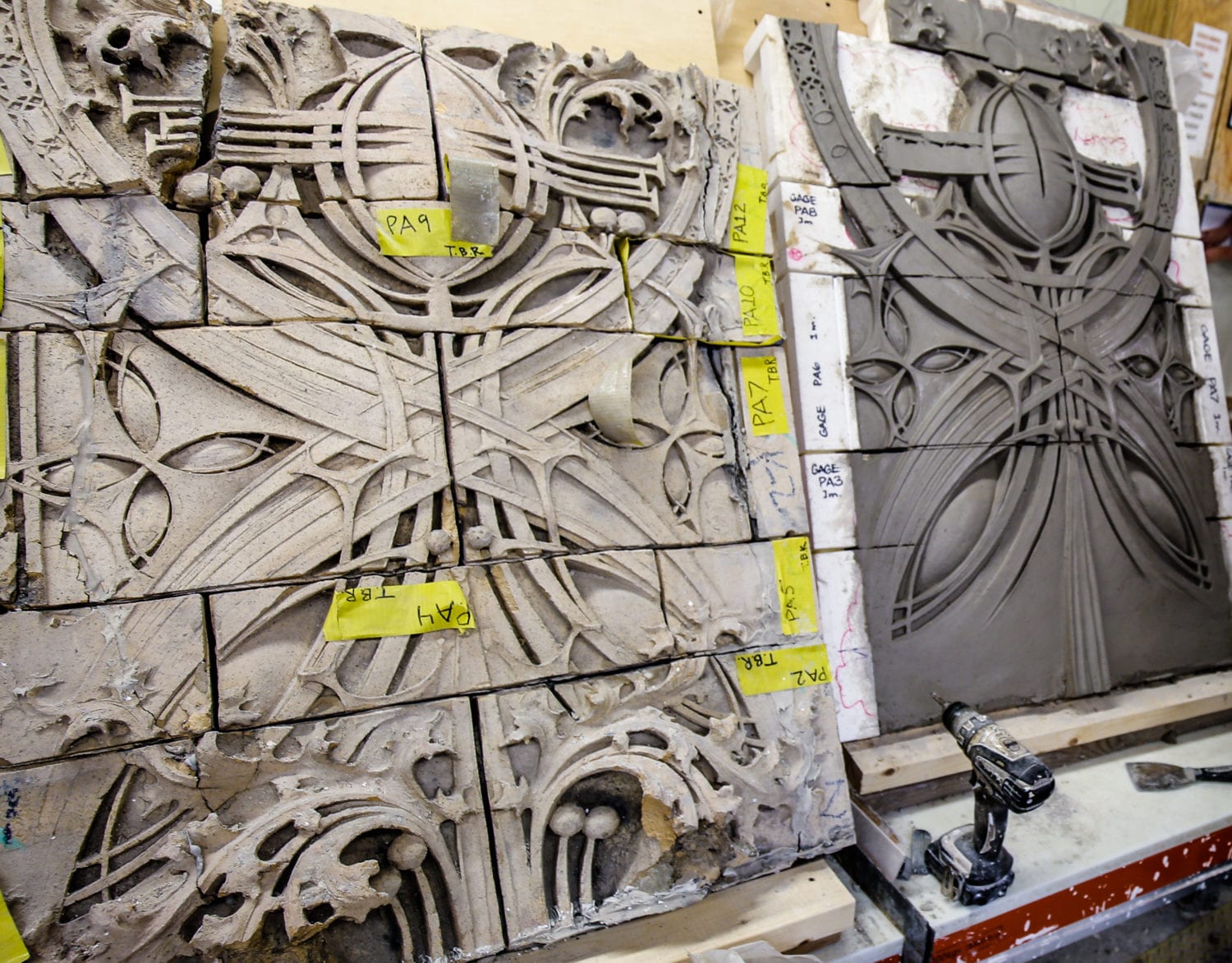
the original gage facade panel (left) was being meticulously recreated by master sculptor michael fritz at the time of my visit.
having been energized by photographing the guaranty building inside and out, along with a fruitful conversation with friend and colleague dennis maher (professor in the department of architecture, university at buffalo), the whole idea seemed like a worthwhile trip, to investigate firsthand the journey of a historic chicago architectural element.
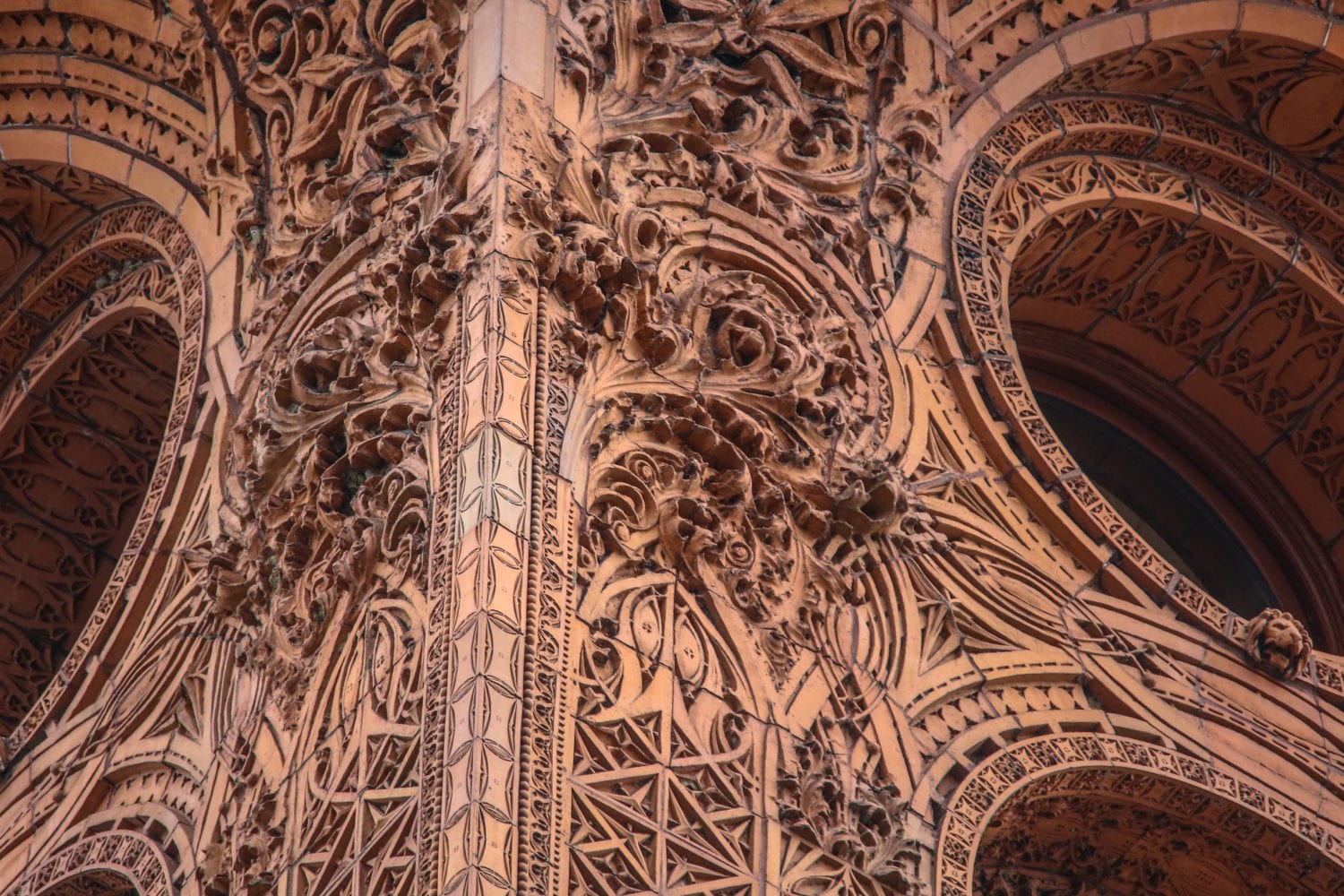
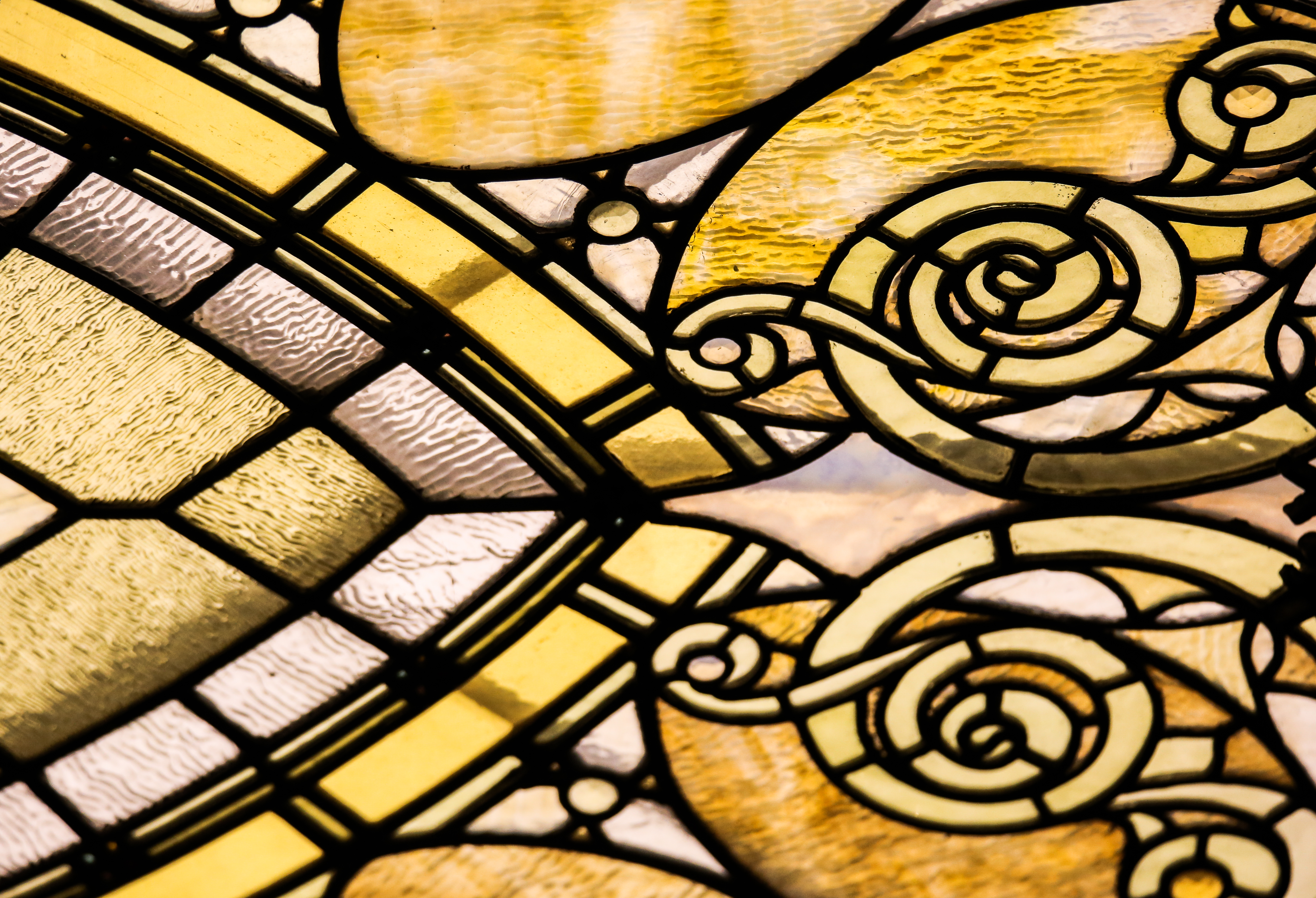
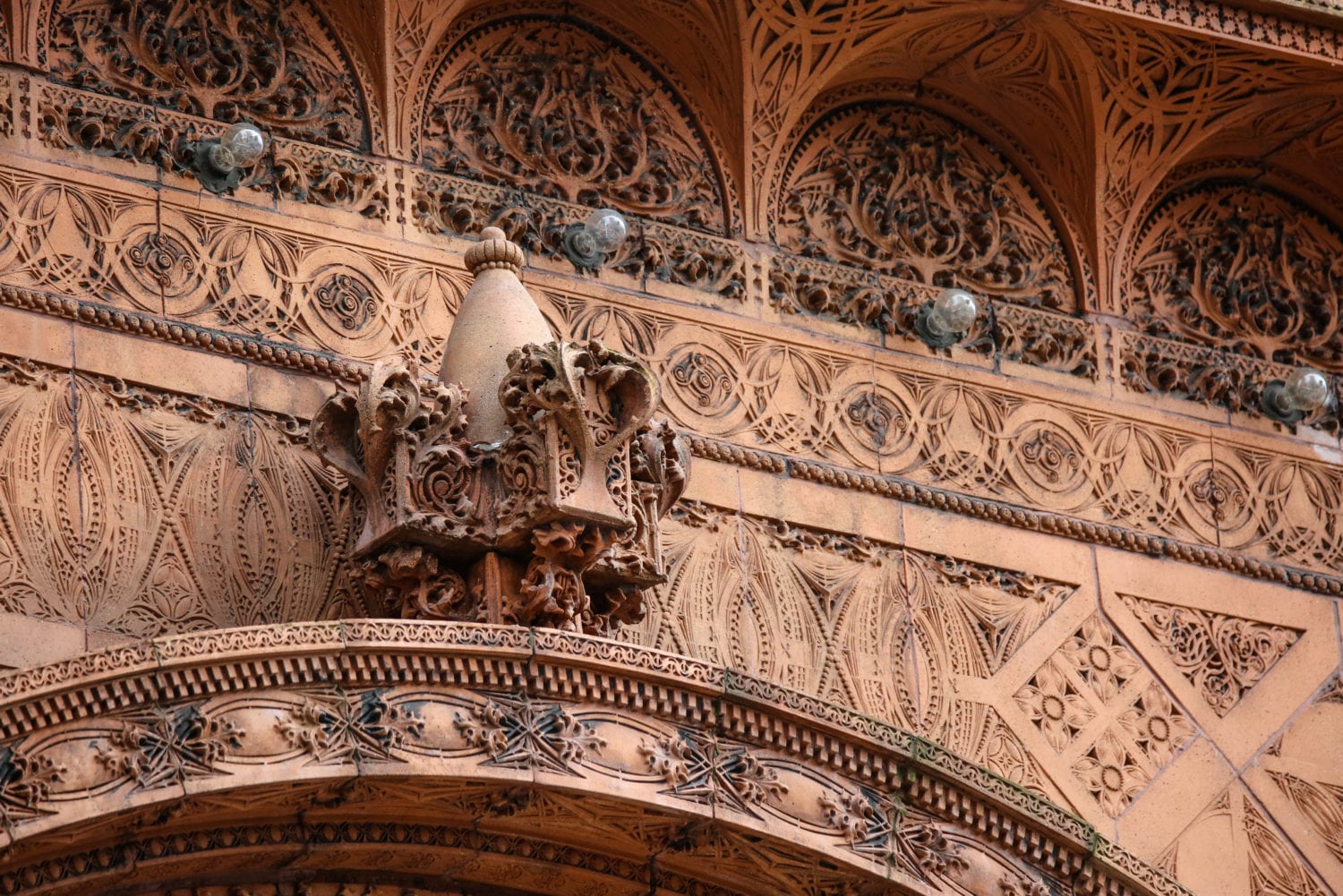
i set out alongside dennis to meet with john krouse, president of the boston valley terra cotta company. there, we spent the next few hours visiting with various tradesmen working in each of the departments, which are equally devoted to the design and execution of terra cotta for historic building restorations across the country.
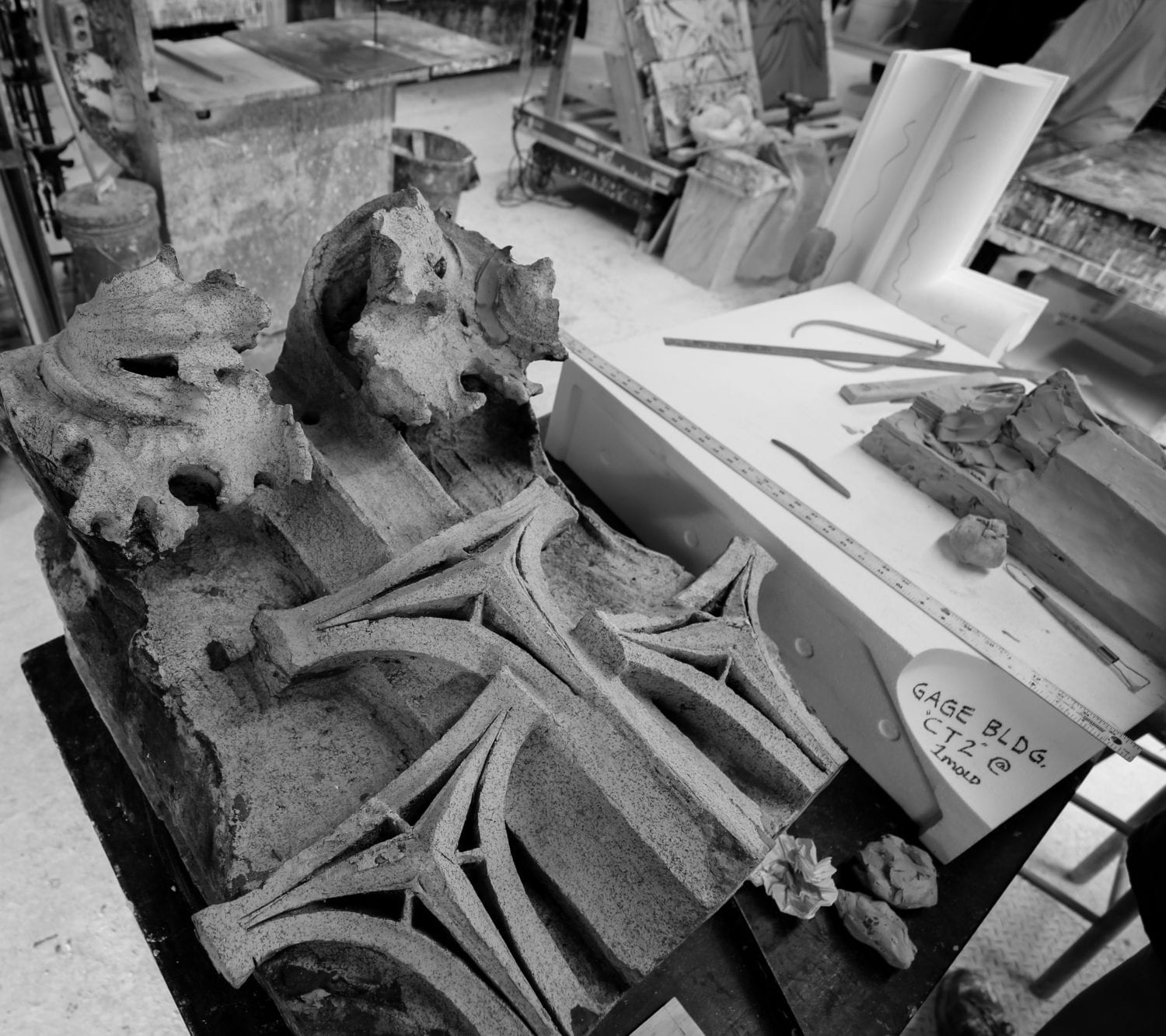
note the deep undercuts in the leafage of the 1899 cartouche fragment.
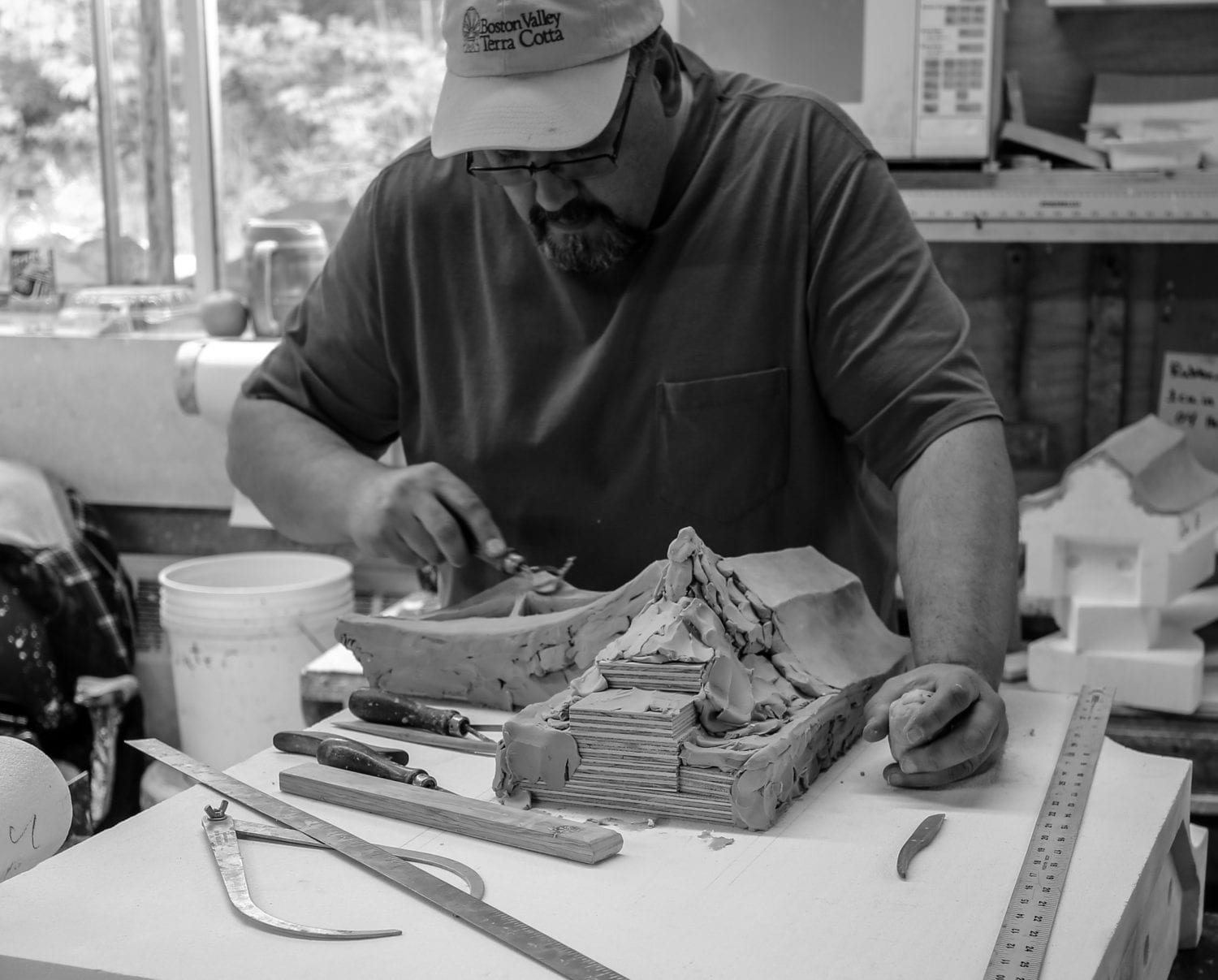
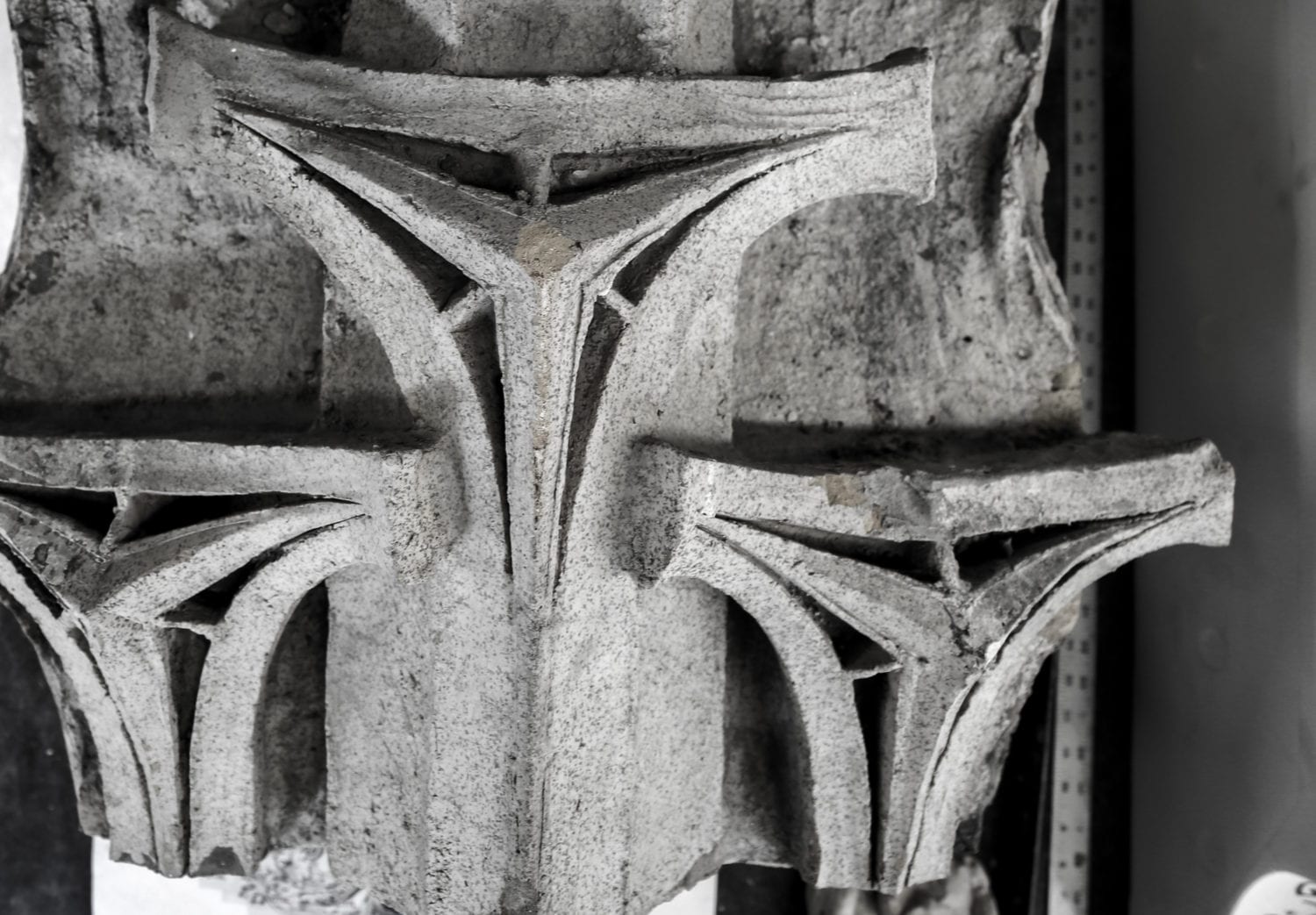
by far most of our time was spent with the modelers, who at the time of our visit were working on the gage building cartouche. i was taken aback by their knowledge, skill, and appreciation for the pieces designed by sullivan and molded by schneider. i was instilled with a newfound wonder at the laborious and dedicated process that goes into upkeeping a city’s historic architecture.
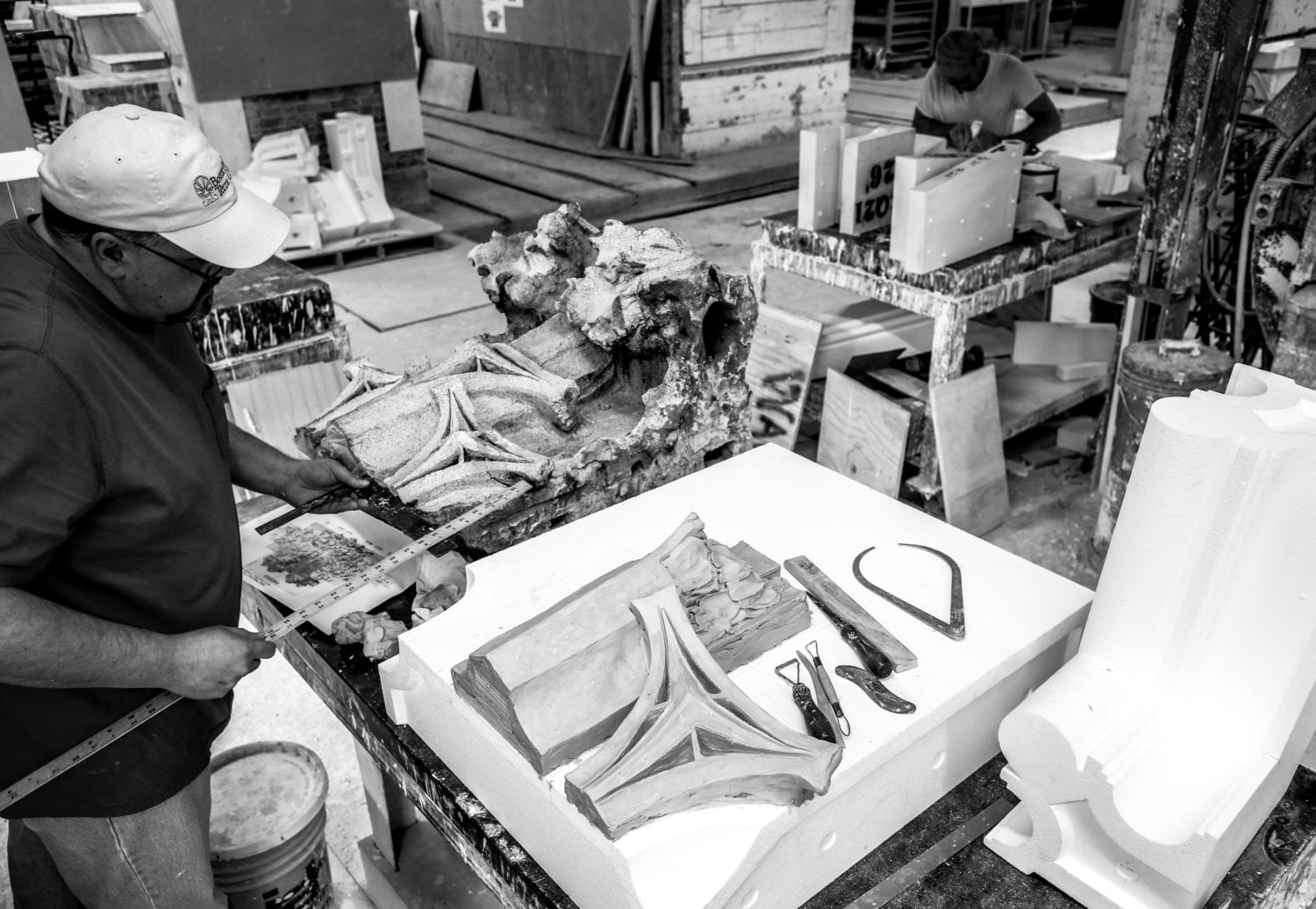
boston valley terra cotta sculptor (shawn) working on section "cs2" of the gage building's north cartouche.
it was a powerful moment, to document the alarming window of time in which the gage building temporarily lost a core decoration, and to then capture the first stages of the ornament’s replication. i feel fortunate to have been able to follow my muse and conduct firsthand research into how these preservation efforts take place.

original (1899) gage building terra cotta fragment.
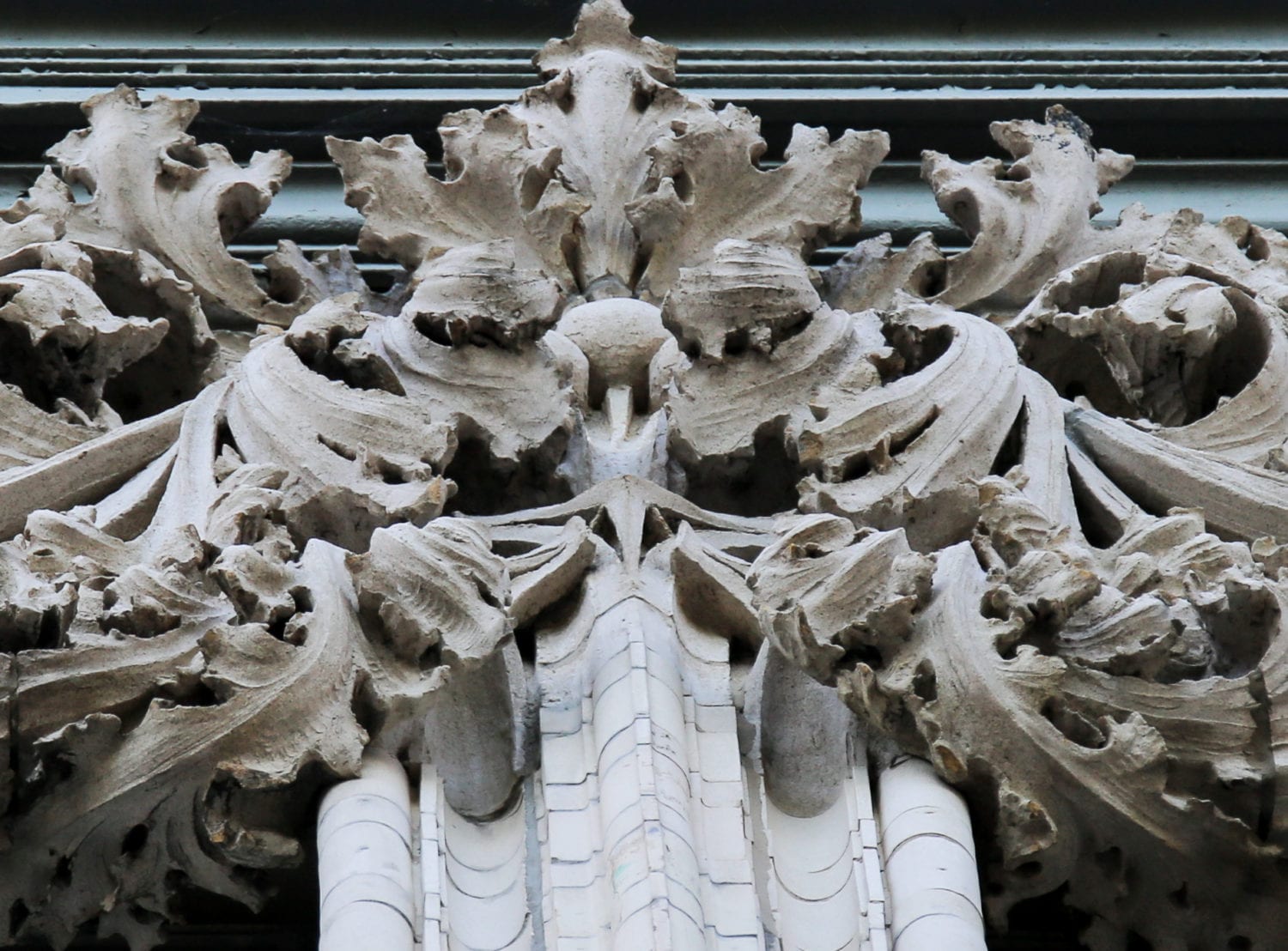
extant south terra cotta cartouche detail. bldg. 51 museum photo archive.
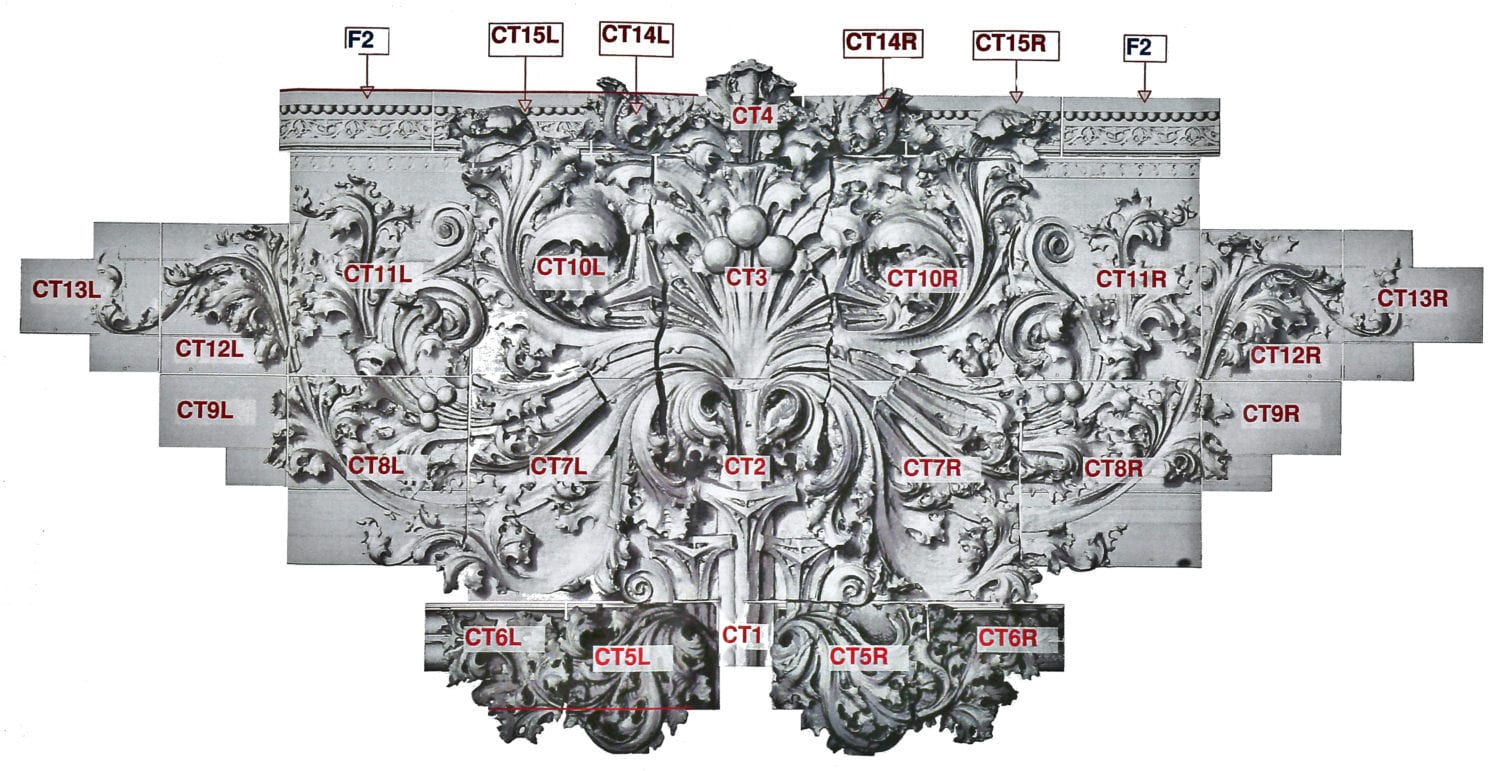
most of the images (pertaining to the gage building cartouche) taken the day i was at bvtc's facility were of "ct2."
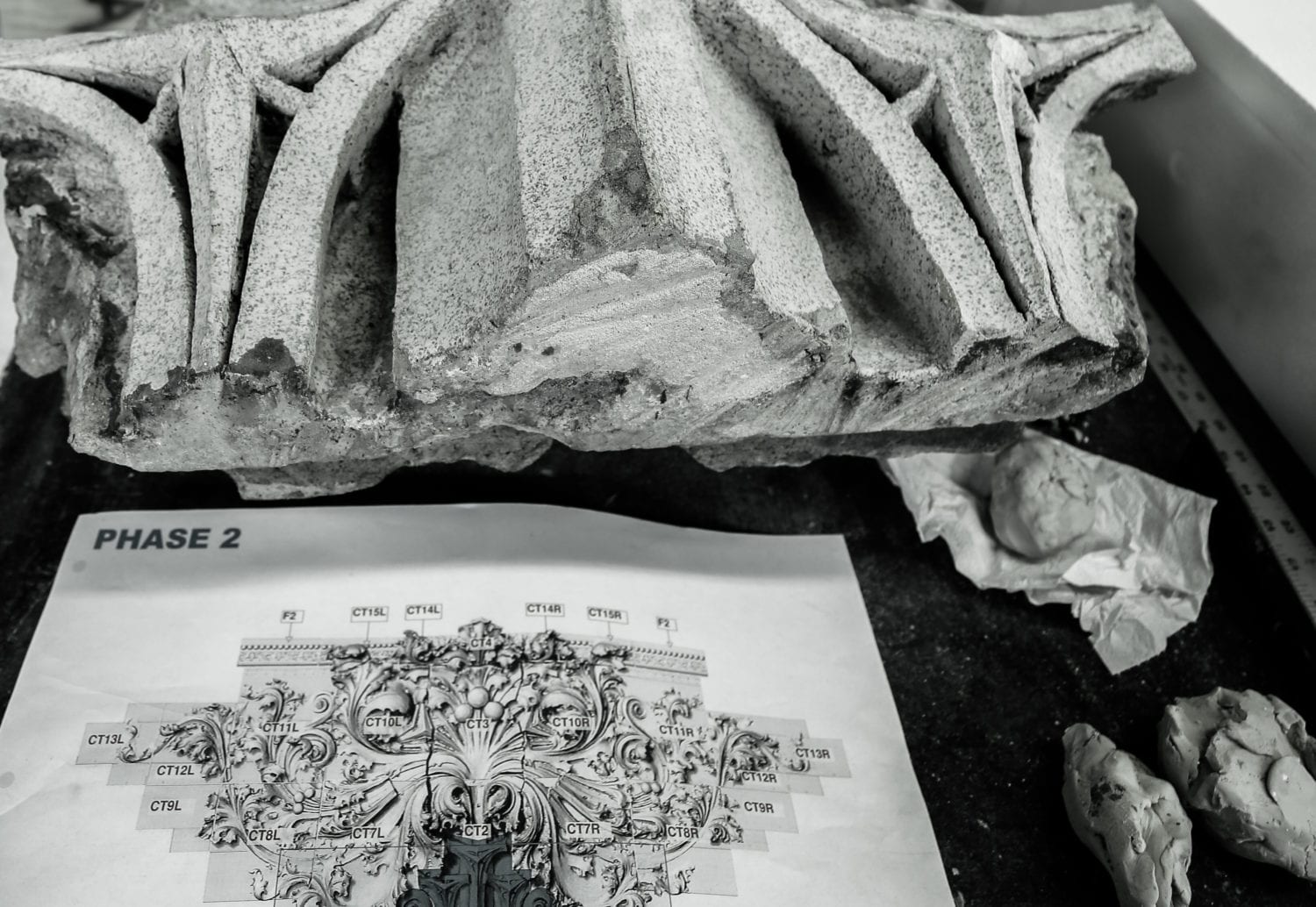
part one of two.
special thanks to john krouse, sarah zawadzki, andy hise, and michael fritz.
update as of 5-26-2017:
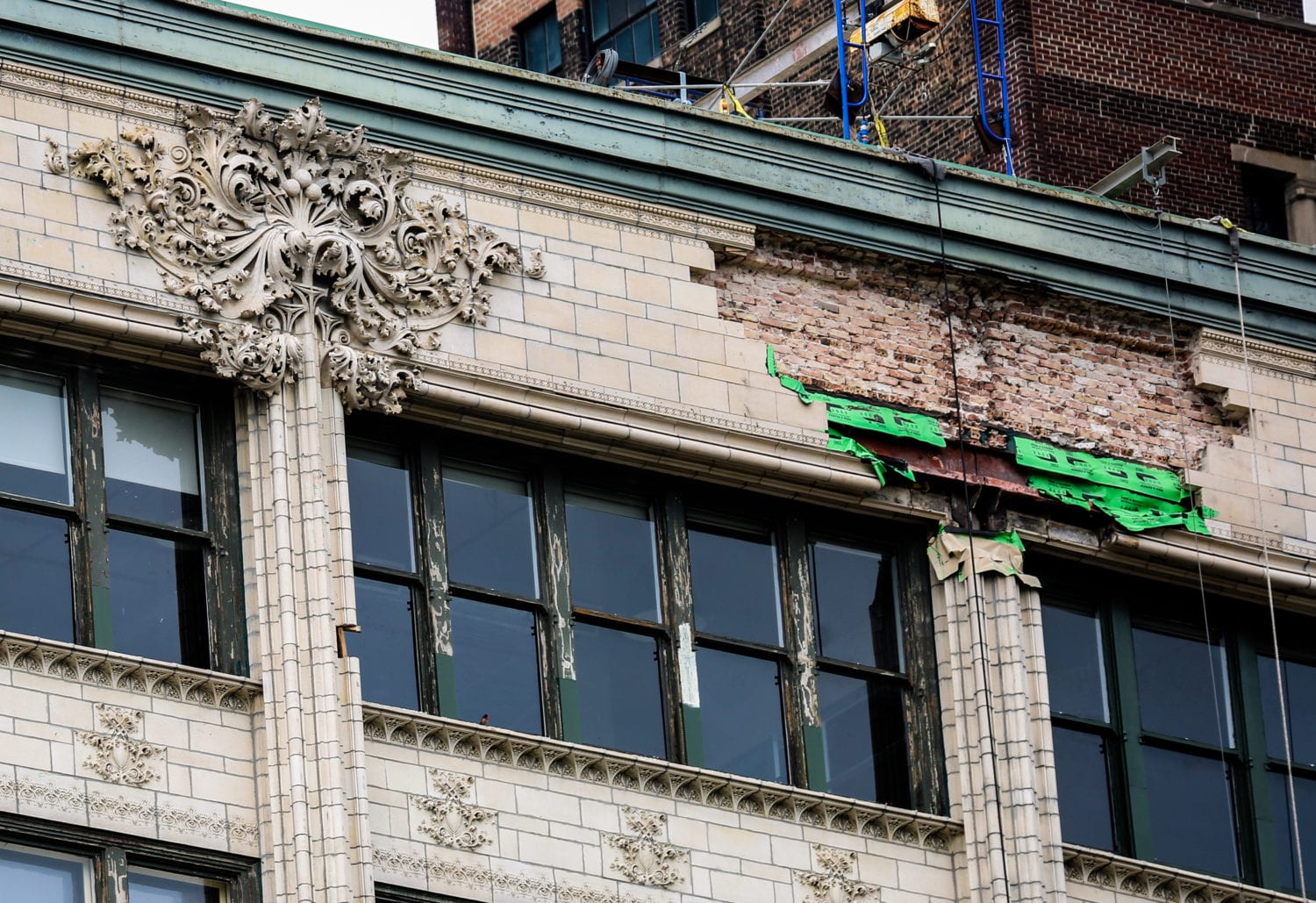
the cavity where the cartouche resides is now completely exposed. the replicated assemblage won't be completed for another month, so i'm rather puzzled as to why the general contractor would expose the brick (and any existing anchors) to the elements for a prolonged period of time. weakened mortar joints could lead to further water penetration.
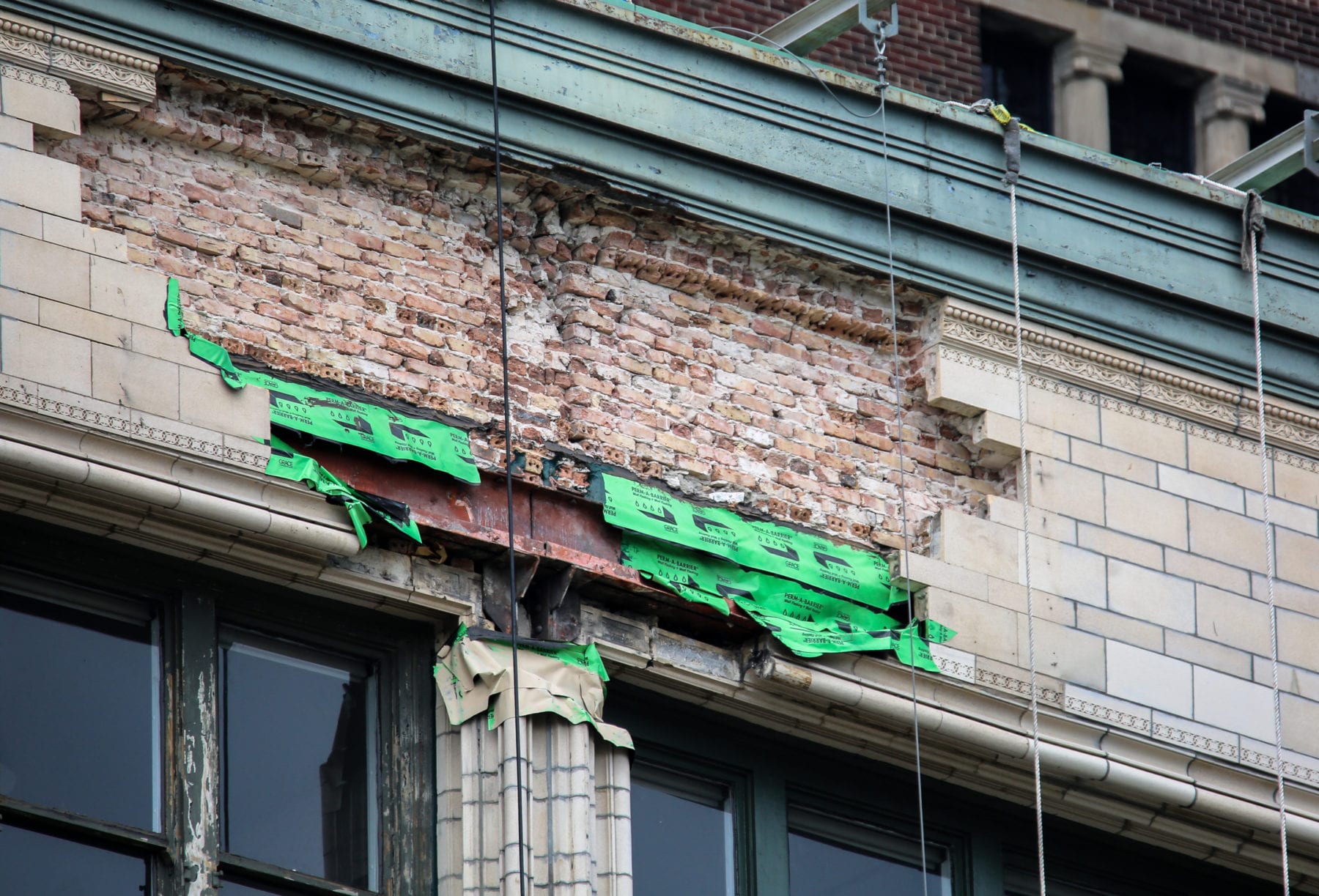
the temporary "skin," in the form of painted wood boards were removed in the past few days. not sure what the circumstances are surrounding this change, but i hope the exposed brick and any and all load-bearing steel beams are covered over once again.
This entry was posted in , Miscellaneous, Bldg. 51, Events & Announcements, Featured Posts, Bldg. 51 Feed & Travel on May 22 2017 by Eric
WORDLWIDE SHIPPING
If required, please contact an Urban Remains sales associate.
NEW PRODUCTS DAILY
Check back daily as we are constantly adding new products.
PREMIUM SUPPORT
We're here to help answer any question. Contact us anytime!
SALES & PROMOTIONS
Join our newsletter to get the latest information
























