over a decade later, nordstrom reminisces about the post-fire charles holden loft building salvage
This entry was posted on June 29 2017 by Eric
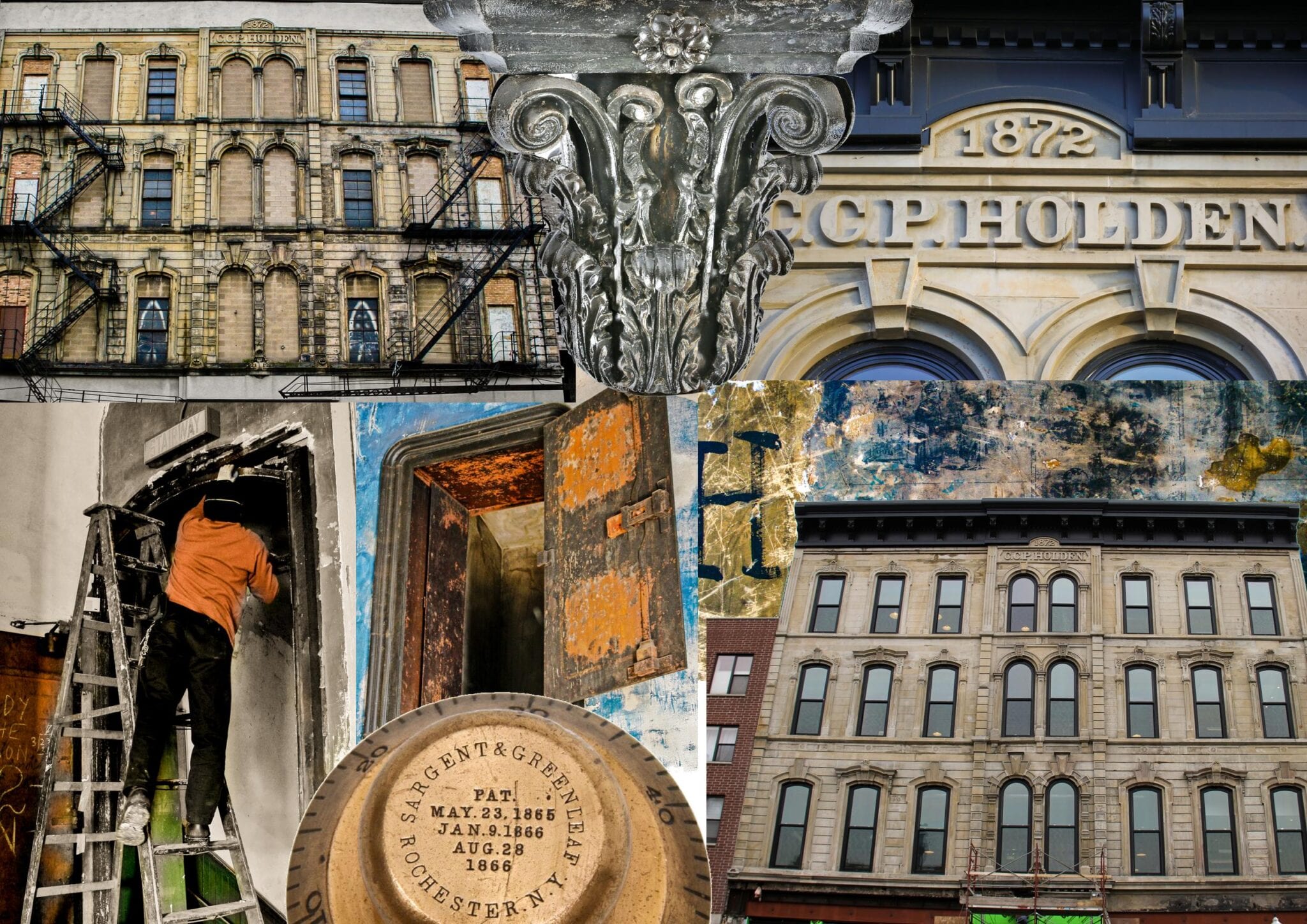
i was already mentally and physically exhausted prior to beginning the lengthy salvage conducted at the post-fire italianate style charles c. p. holden block (1872). a developer had acquired the property with the intention of stripping it down to "four brick walls" to convert into mixed-residential and commercial use; the restoration of the facade didn't seem to be of major interest. (i would find out a year or so later that their firm imploded and their west town offices were heavily vandalized (e.g., windows smashed in, etc.), likely by angry, unpaid contractors). i spent a great deal of time on the phone and online, contacting individuals around the country to establish a plan that included cranes, flatbed trucks and sawmills. my purpose there was twofold: i would begin by to salvaging any and all artifacts that remained on the inside. then, after interior demolition commenced, i would work alongside the wreckers to salvage the structural beams that were made of old growth yellow pine. the “second phase” would be a massive undertaking. remarkably, there were tens of thousands of board feet of old growth that had not been altered or damaged since construction in 1871-72.
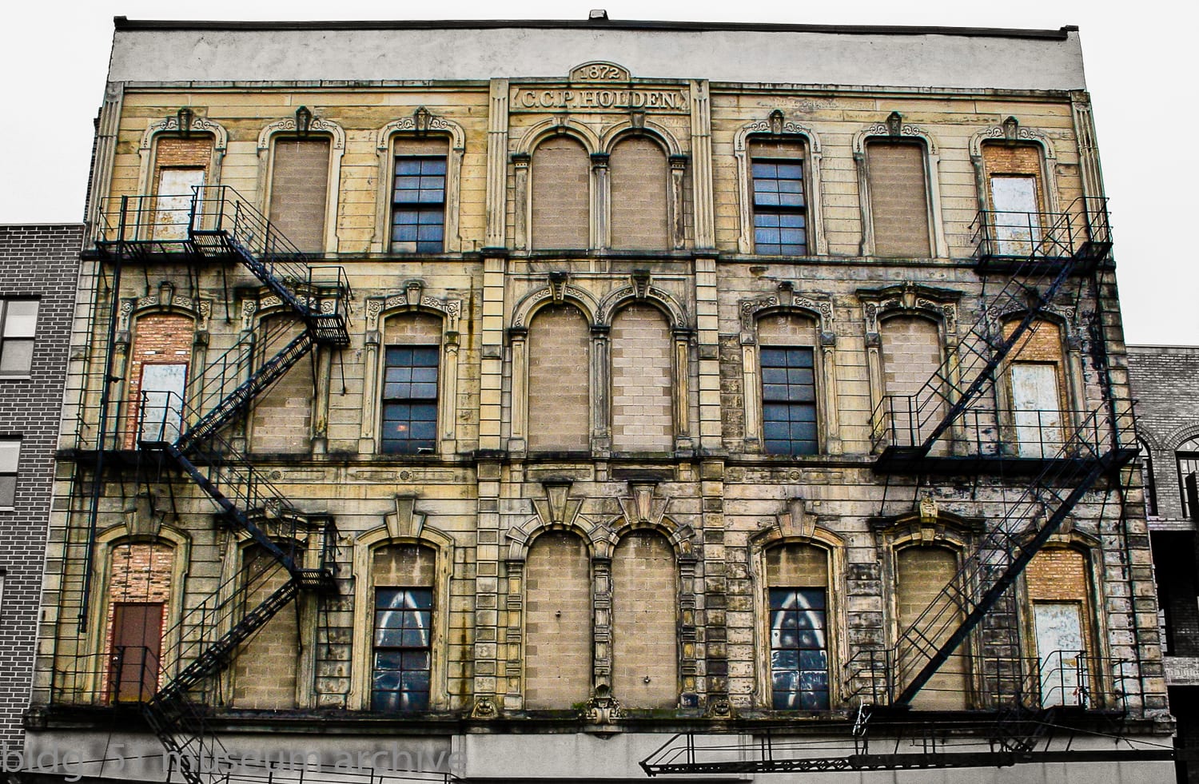
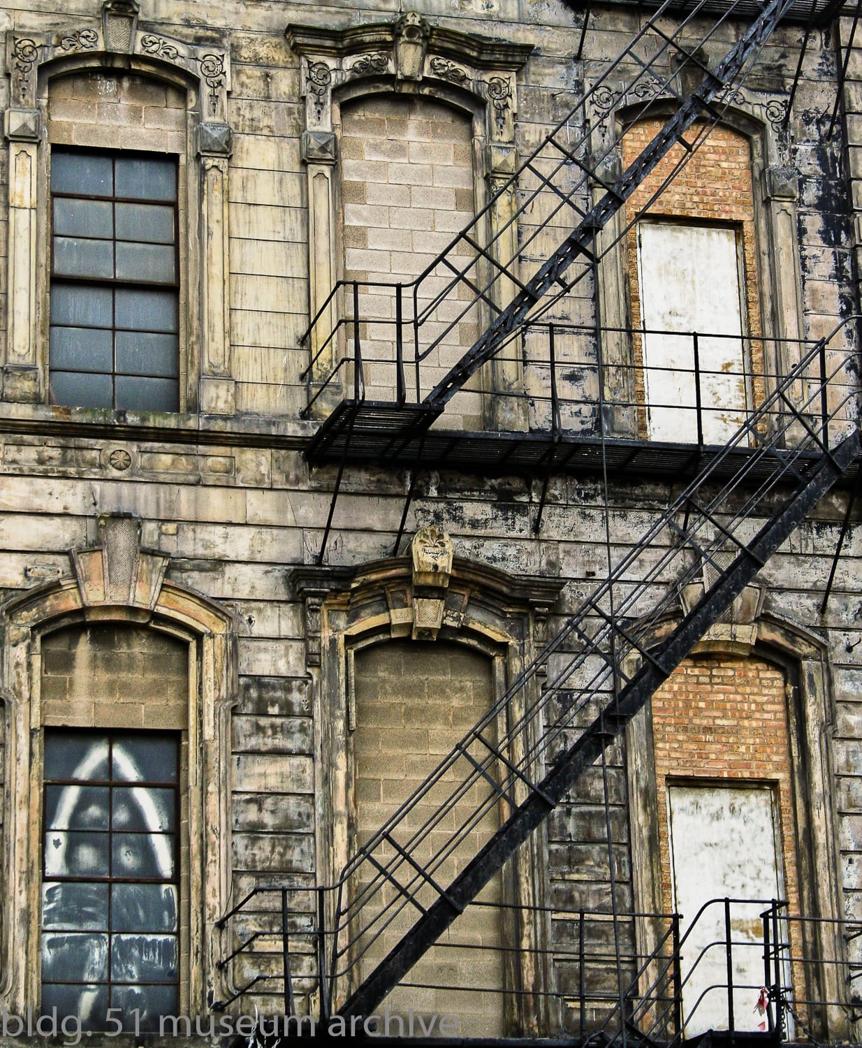
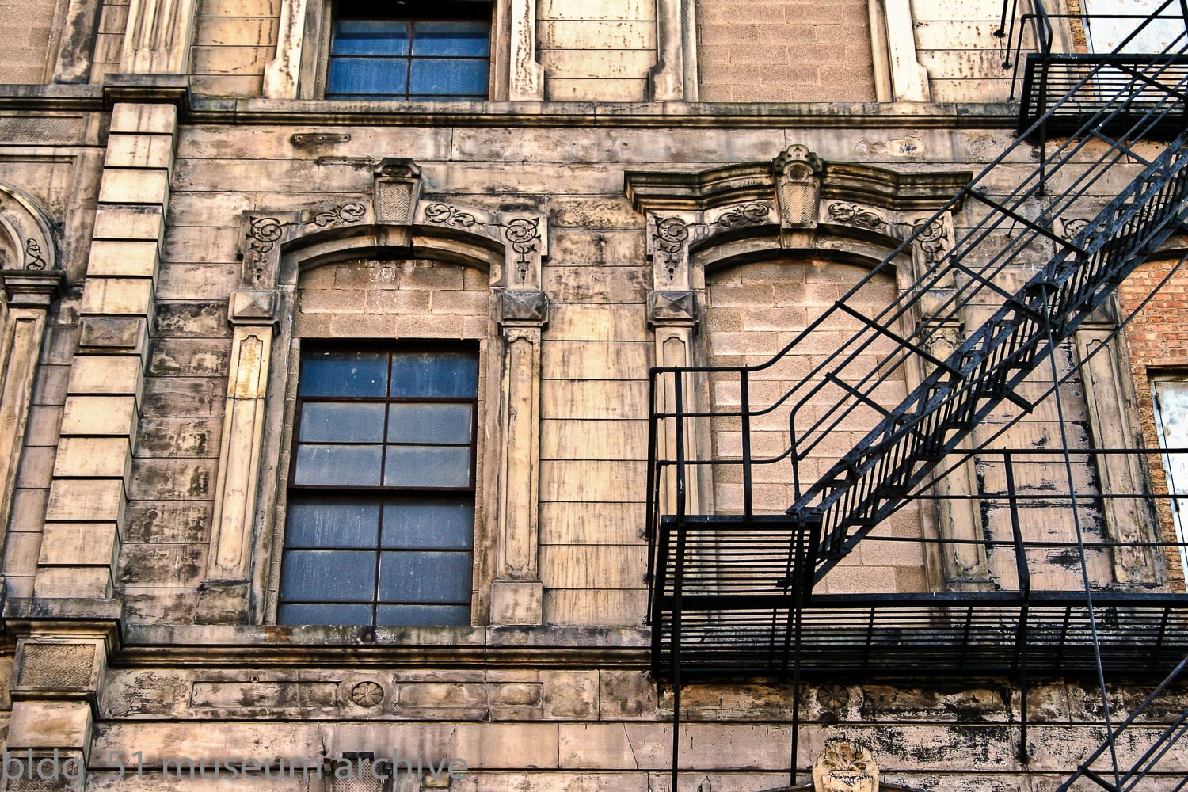
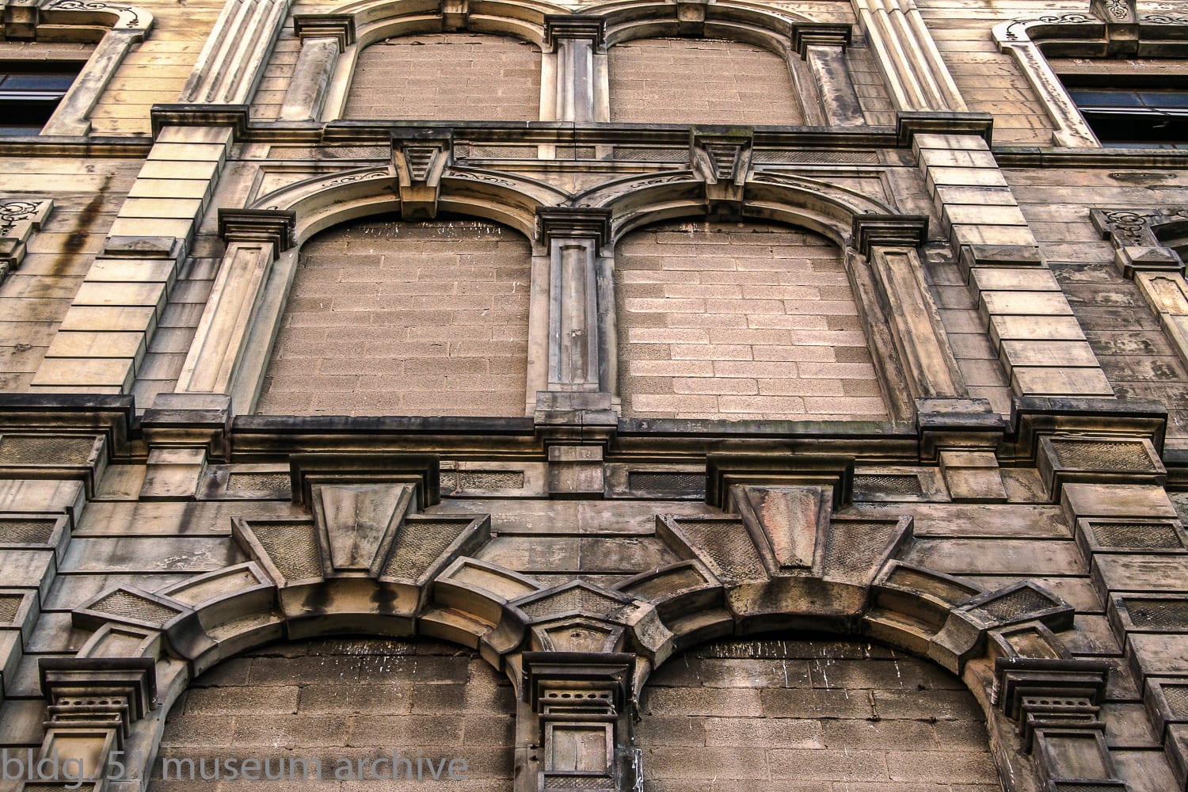
the moment i arrived with tools, i cleared out a staging area so i could sit and think. i'm very systematic in the way i approach a salvage; the mental checklist coming together in my head needs to be transferred to paper. i carefully walked through the building and selected the items i felt were worth salvaging. there wasn't much since it was essentially a giant warehouse, where space was the most attractive feature. the staircase, doors and built-up molding were the first to go.
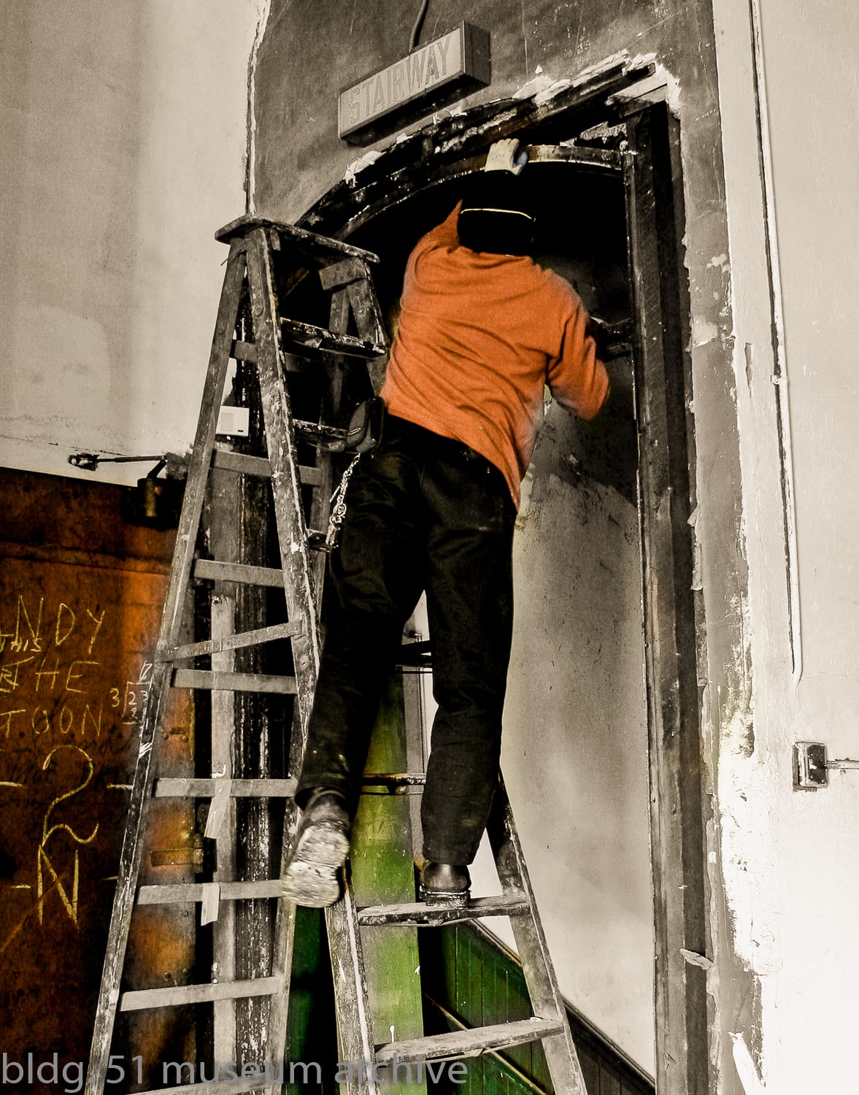
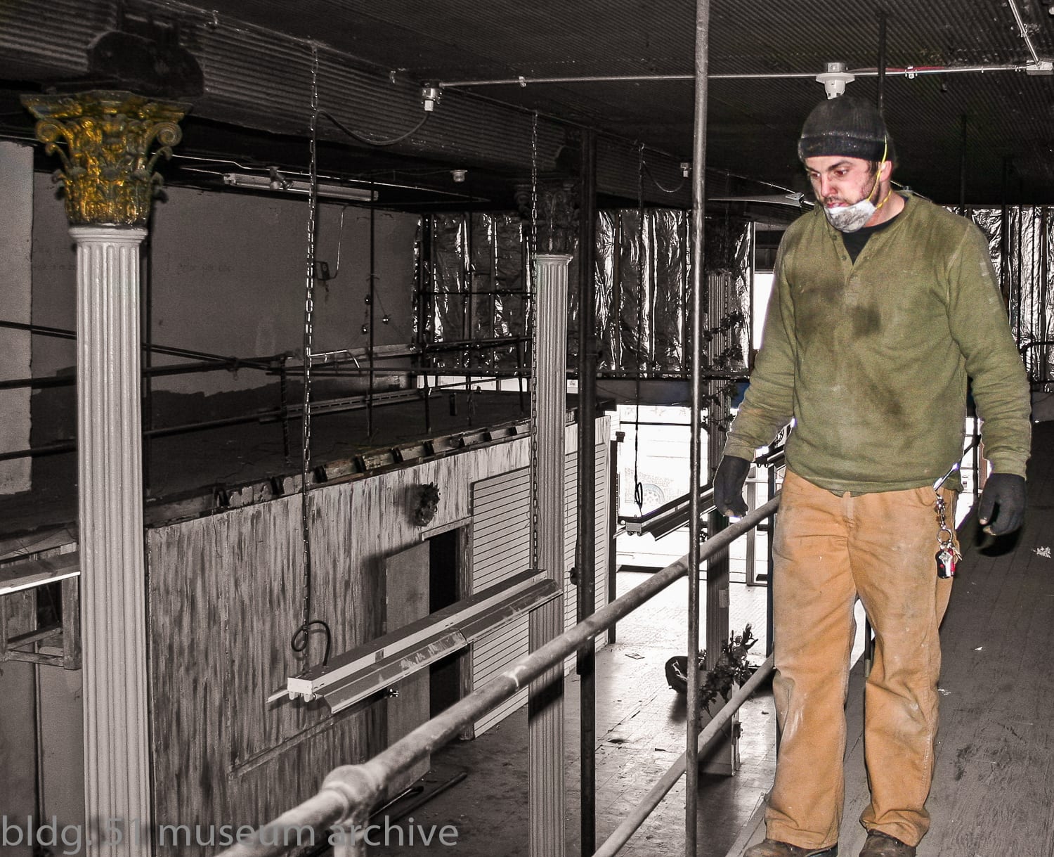
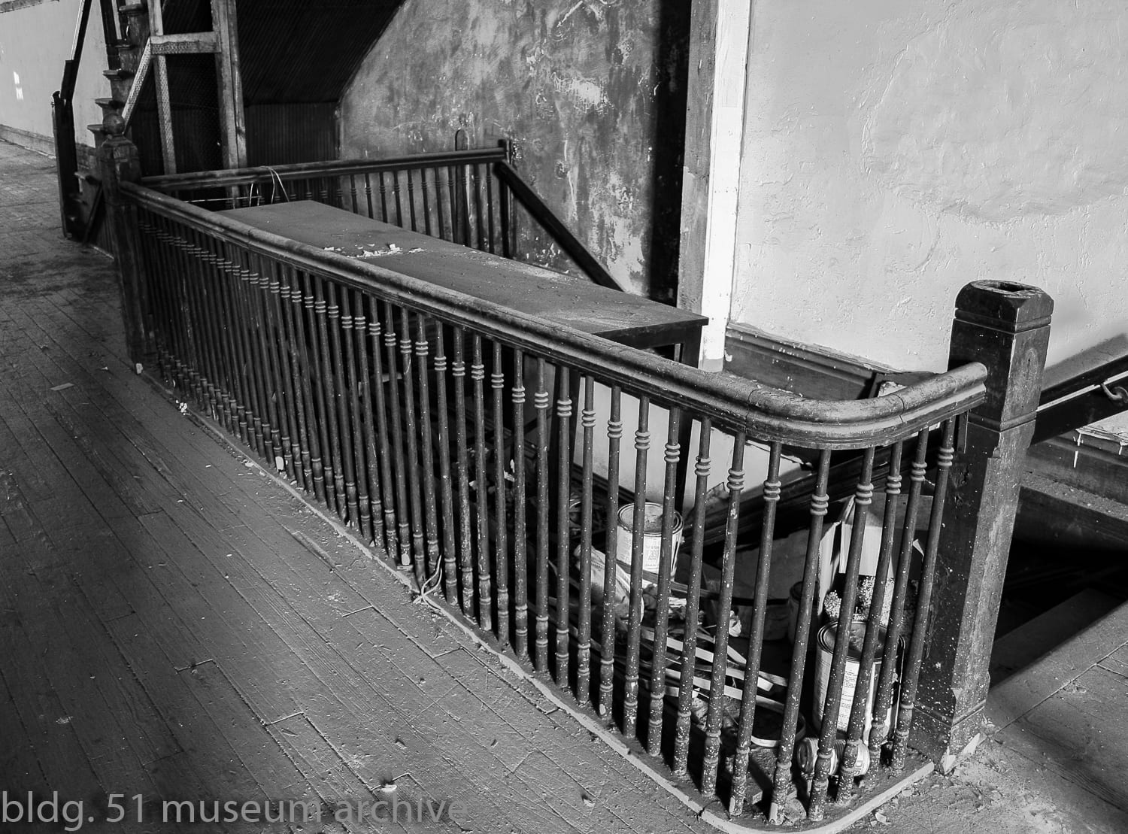
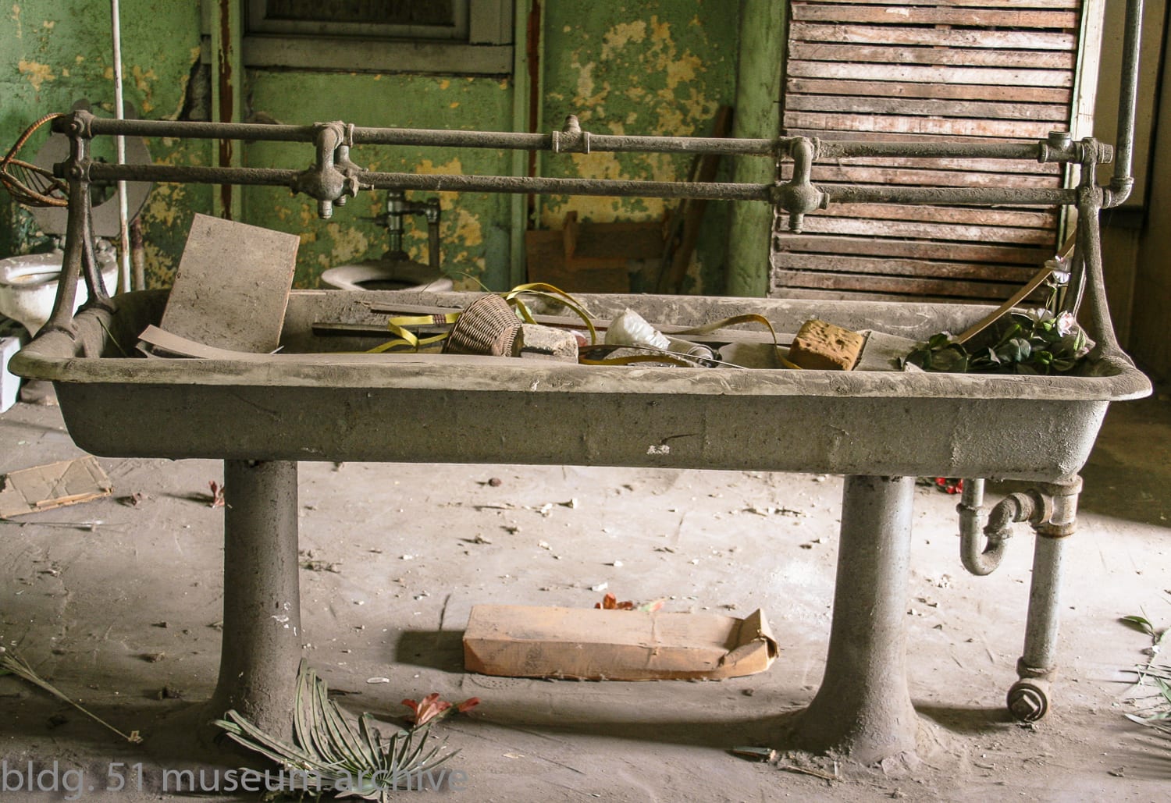
i then spent a great deal of time on ladders carefully removing the highly ornamented acanthus leaf capitals that wrapped around the load-bearing cast iron fluted columns. to remove a capital, i had to unbolt a single acanthus leaf which concealed the additional bolts used to attach curved wrought sheet iron against the column. there were two sections, each containing riveted acanthus leaves with a header (also divided into two, but held together with two strips of metal) that rested on the protruding leafage. since the capitals had been painted over time and time again, i had to painstakingly remove the paint from the screw heads to prevent stripping. otherwise, i would have had to drill out the screws, a process i wanted to avoid at all costs. amazingly, once i removed that first bolt the capital came apart with ease. now understanding how these amazing capitals were attached to the columns, i managed to quickly remove the others.
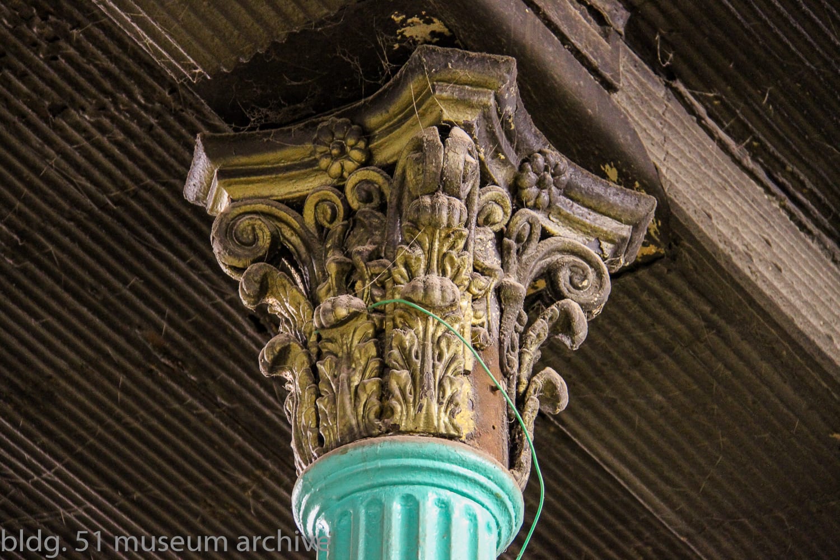
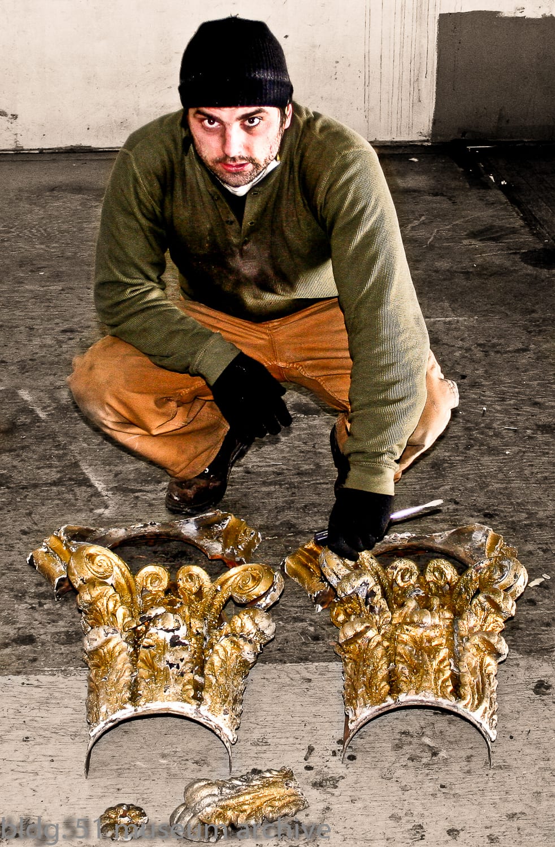
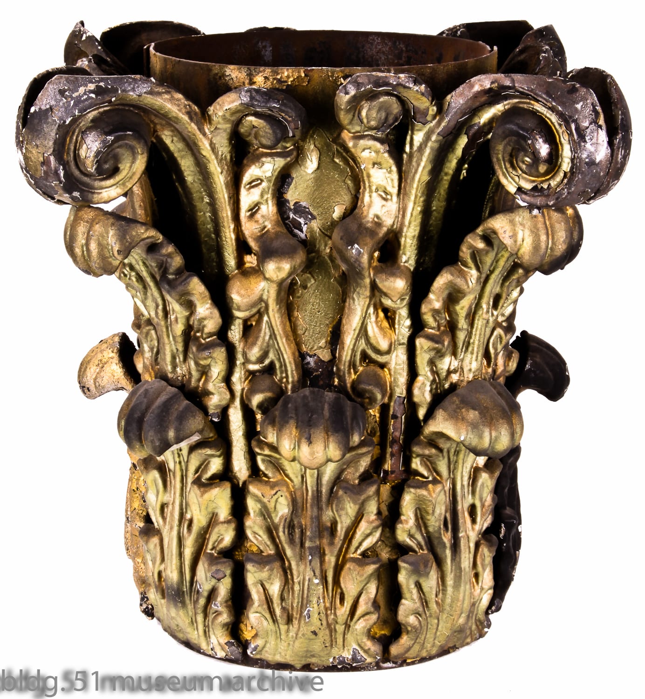
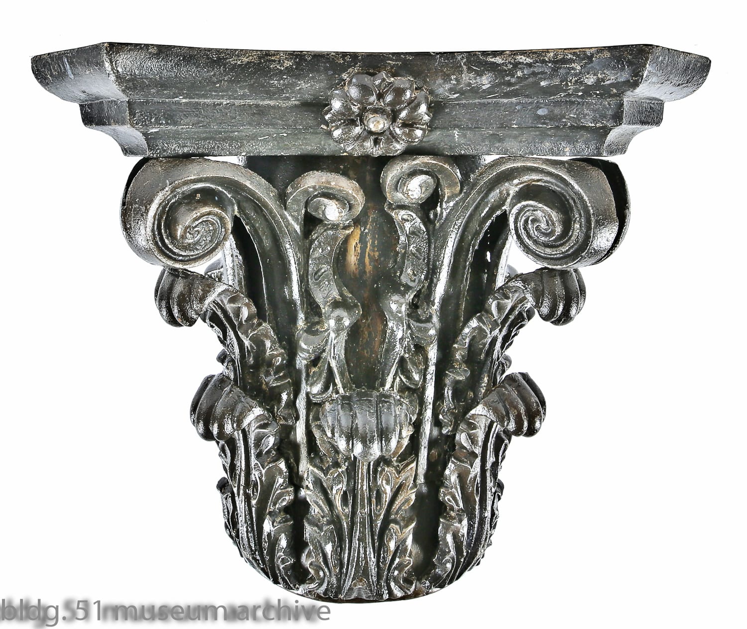
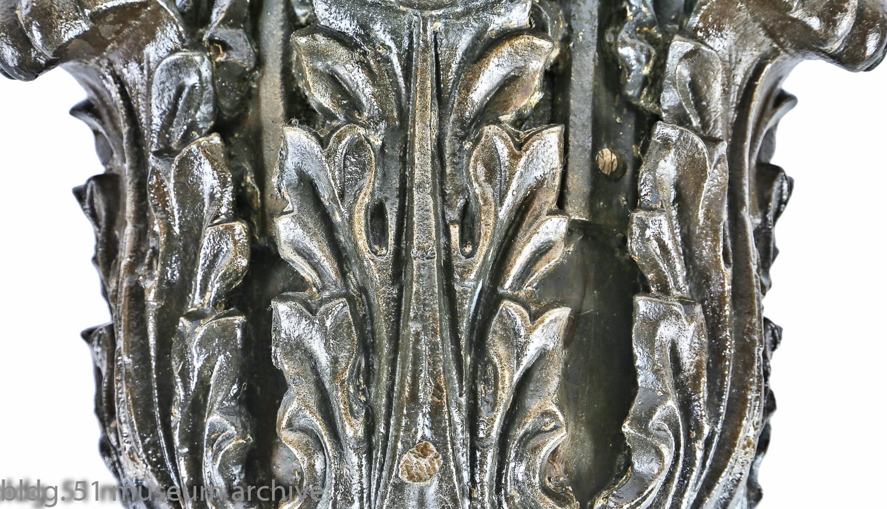
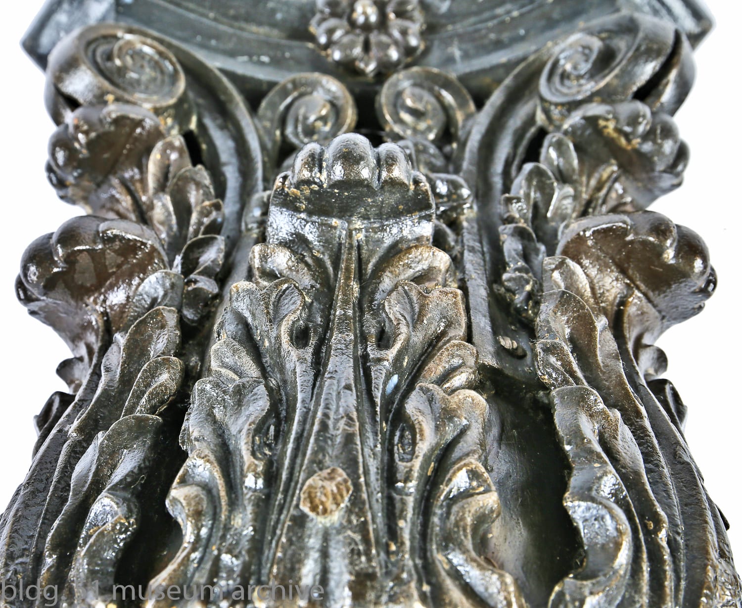
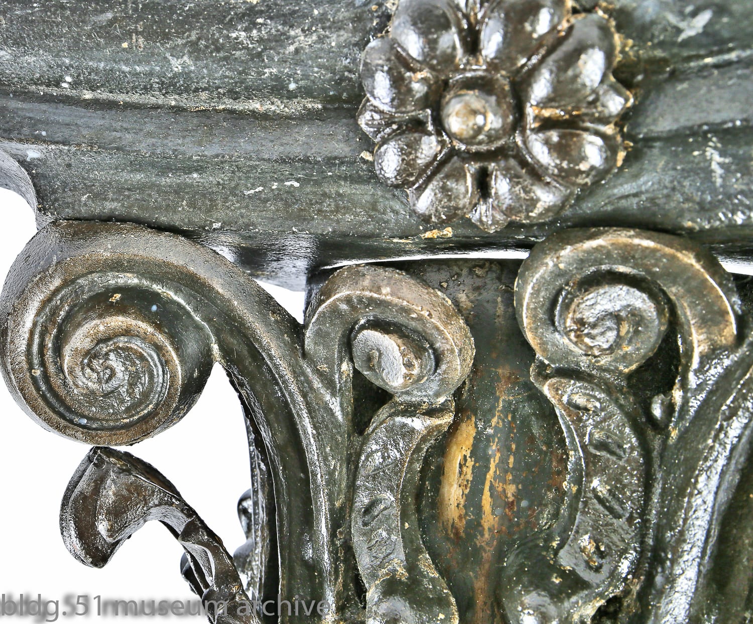
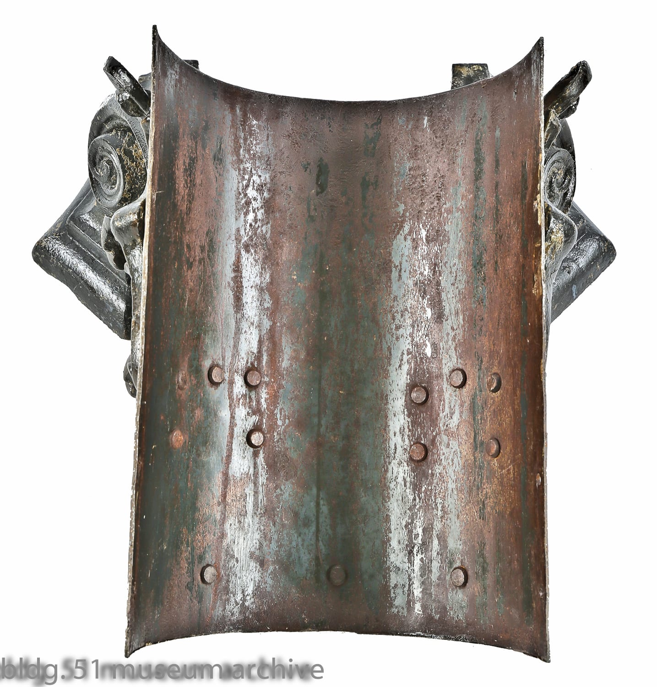
the most important, and somewhat mysterious, interior artifacts unearthered were the plethora of built-in wall safes or vaults located towards the rear of the building. with the chicago fire still very much on the minds of chicagoans, i wasn't surprised that there were so many vaults, even more so than in some of the banks i have salvaged.
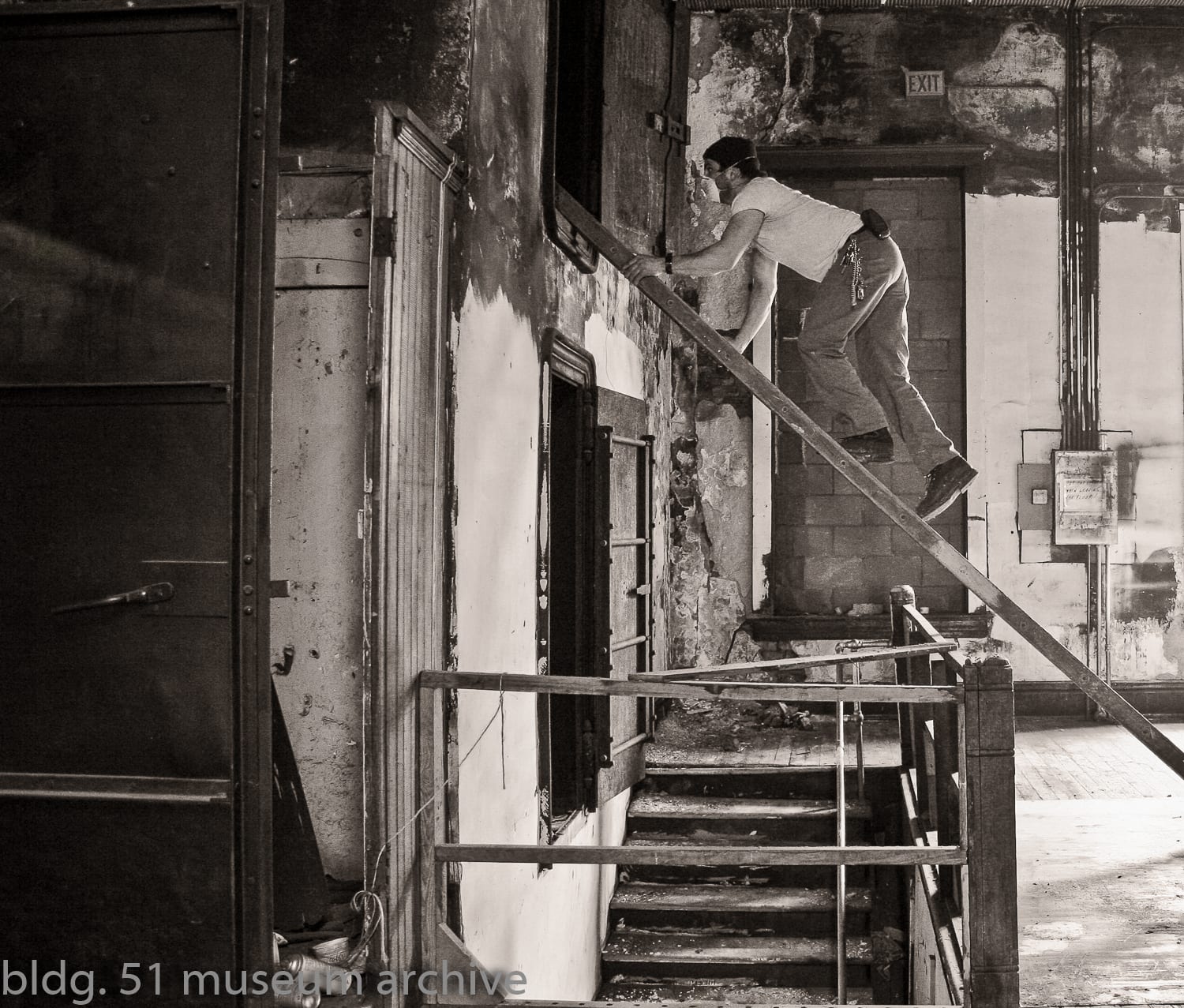
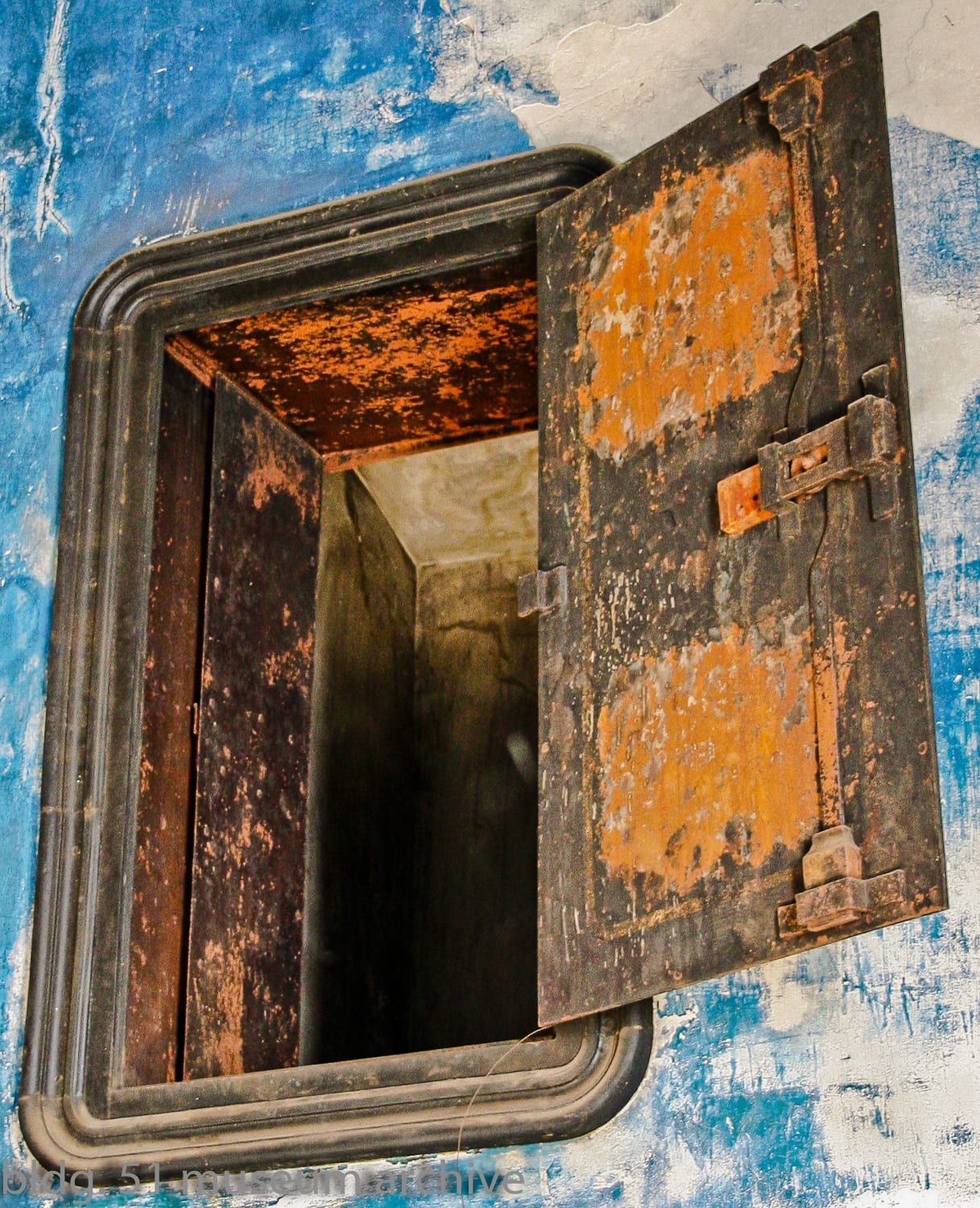
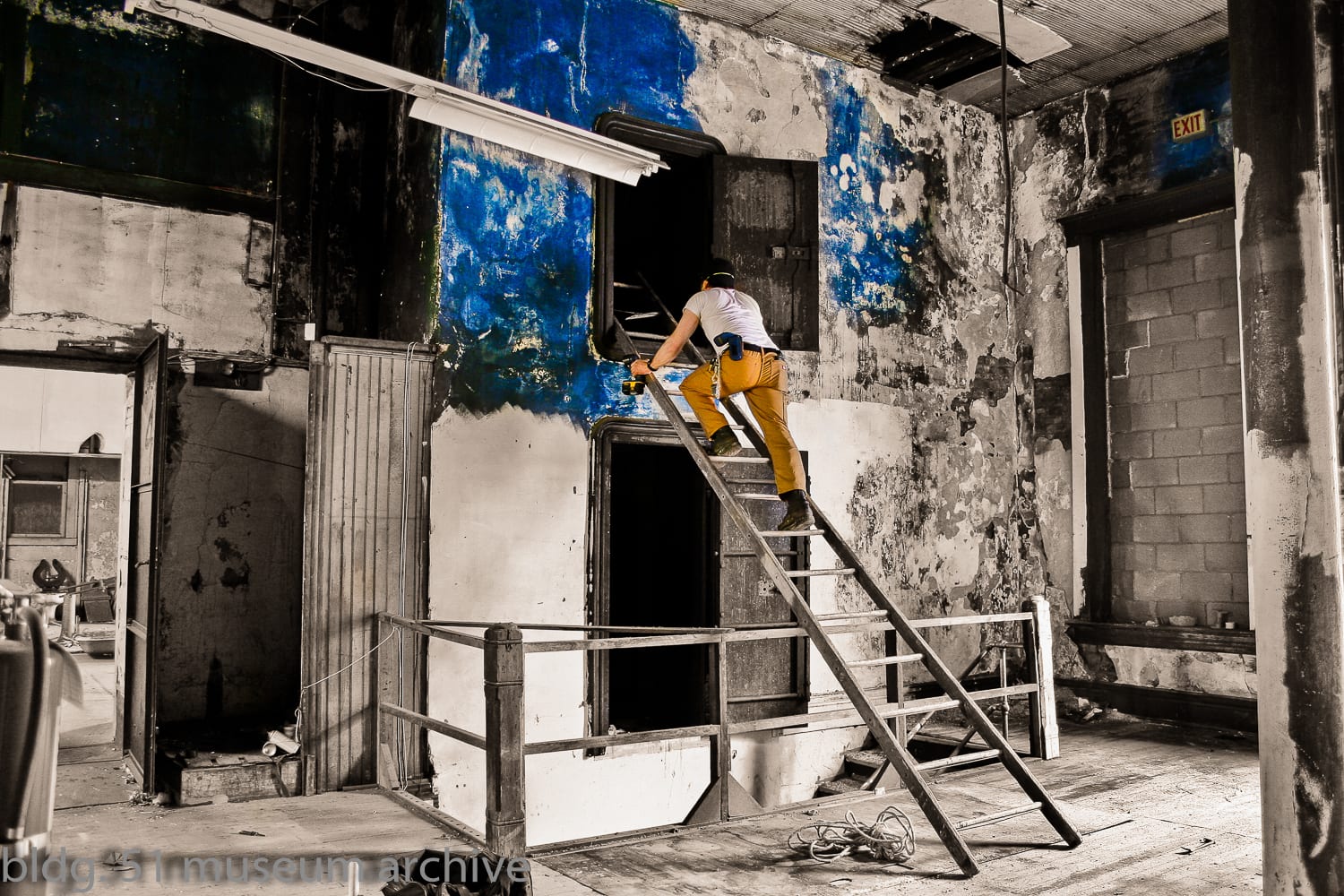
i was rather perplexed by their installation configuration: the upper vaults were accessed by ladder only, and in once case (see picture gallery) i foolishly climbed above an open staircase to gain access. none of the vault doors were locked and i had open access to all of the them. with the exception of some old wood shelving and receipts from the days when the building housed furniture, they contained nothing. i was disappointed. but at least i didn't have a huge camera crew and millions of televisions zeroed in on what i was doing.
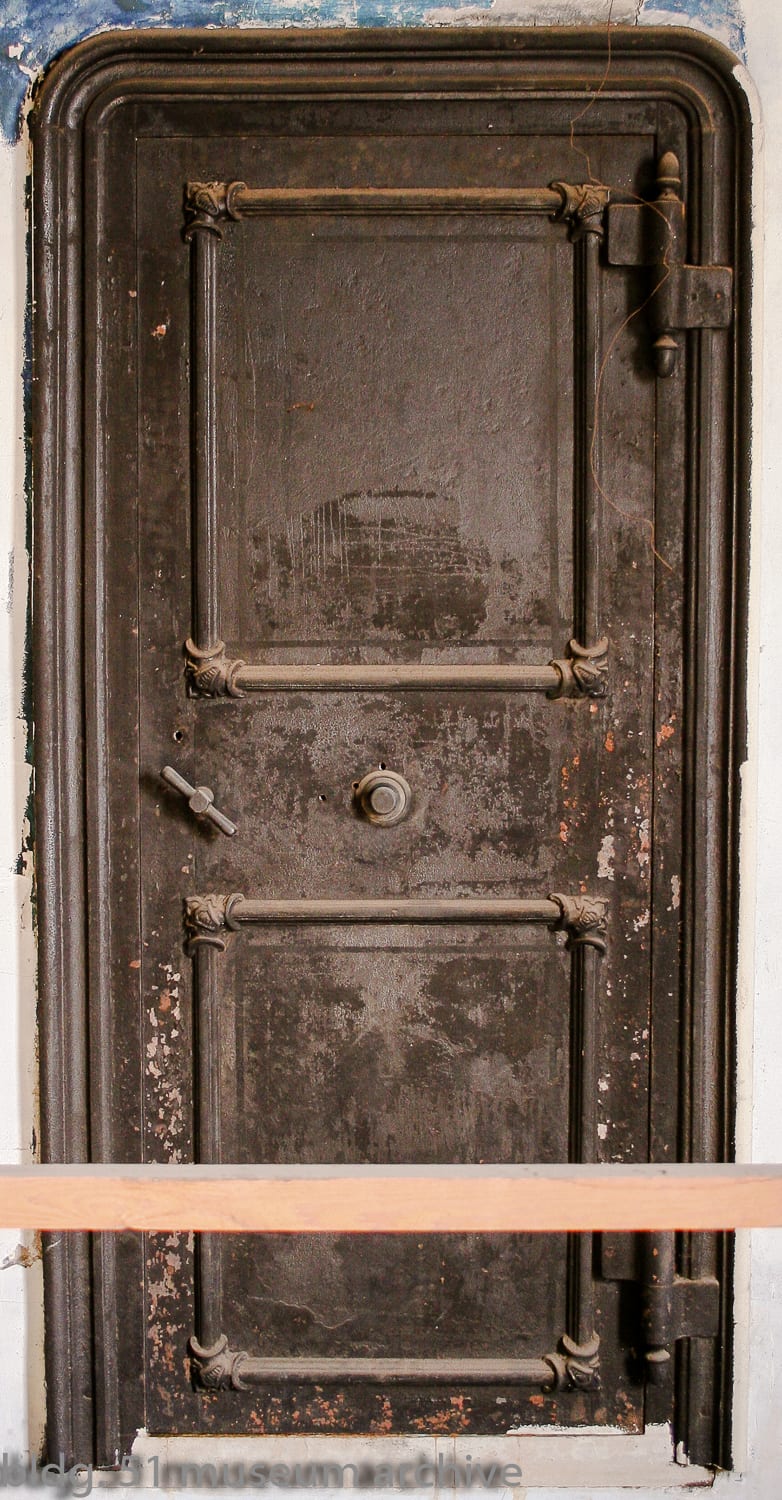
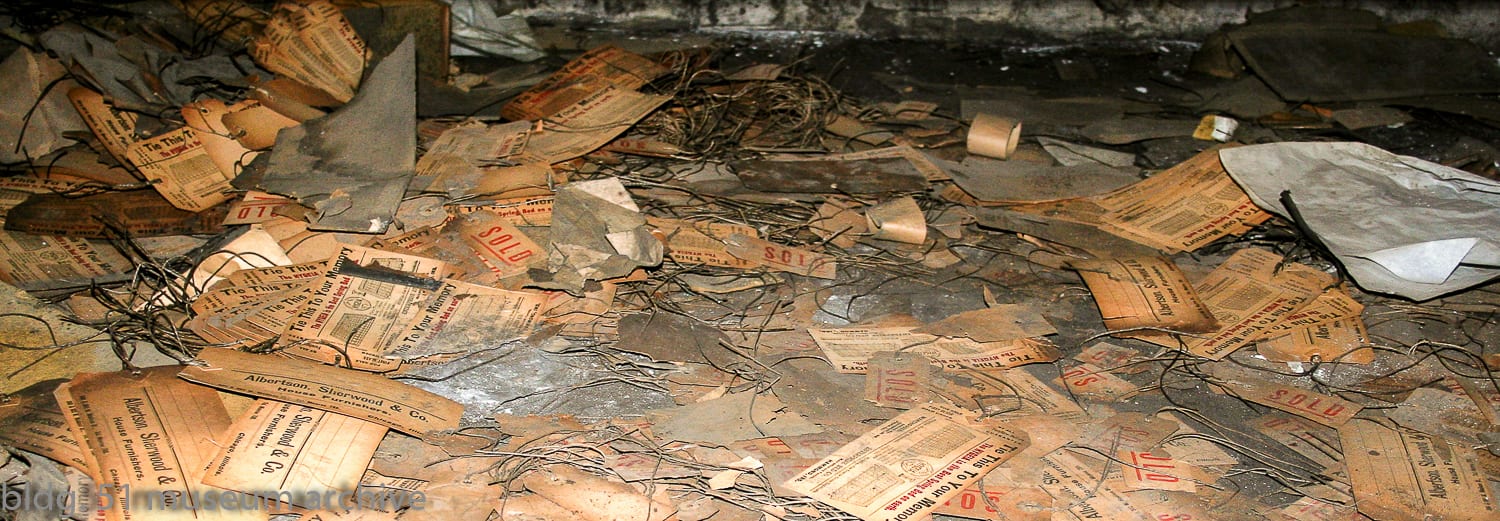
no gold coins or currency, but no career ending moments either. i did, however, manage to haul a few vault doors and surrounding cast iron trimwork from the walls. i believe one was later used by a client of mine as a vault door to their coveted wine cellar. to remind me of the time i took exploring, documenting and removing the doors, i walked away with a bronze combination dial and capital fragment that sits on my desk to this day. the other, much more personal artifact i discovered, came as a bit of a surprise.
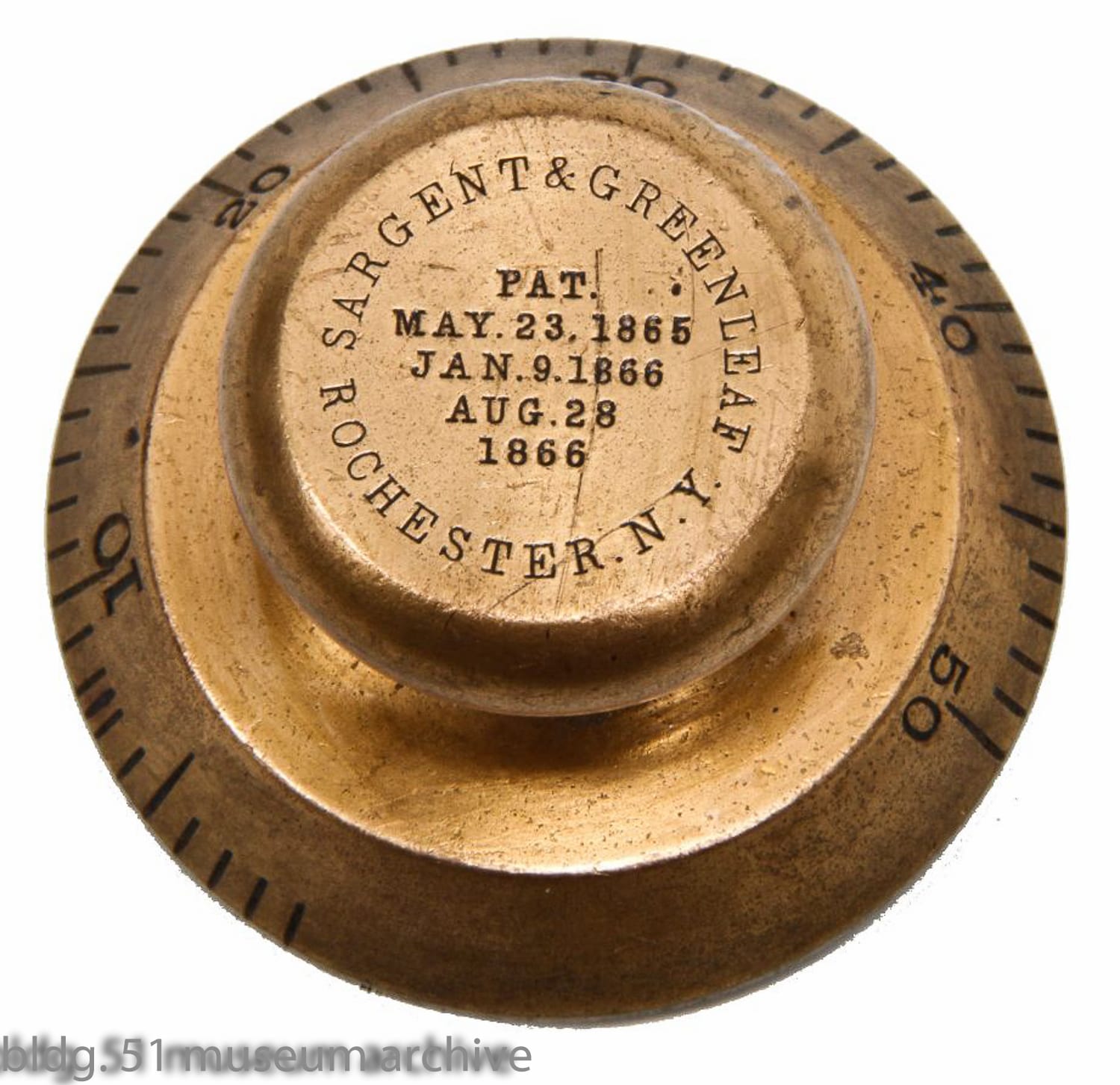
i was removing a transom above two arched doors on the top floor near the staircase one day when i discovered a fixed gridded window that had been covered over, likely since the 1920's. there it sat, in place, with green paint and black "graffiti" on painted glass panes. judging from the glass, construction of the muntins and hardware, it was likely original to the building. the multi pane window was used to allow additional light into the otherwise darkened staircase. i carefully removed the window and kept it for myself; it was a piece of "art" in and of itself, at least in my mind's eye. that window, the combination dial and a fragment from one of the columns, all representing different facets of the salvage, have remained in my personal collection, or rather, subcollection, consisting of items that hold very little value on the "market," but are priceless to me in terms of sentimental value.
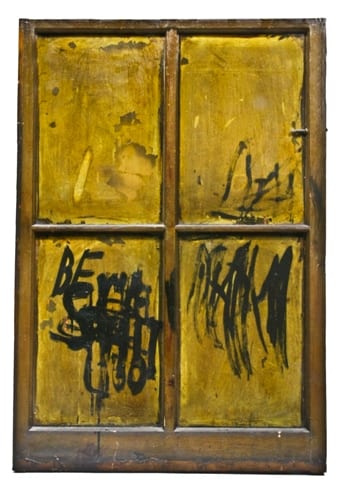
i did that salvage alone; i lugged everything down the stairs and into my old pick-up truck parked in the alley. it was cold as hell. there was no electricity and obviously, no heat. i didn't care: i was so involved with what i was doing that i would often "forget" to eat, so the primitive conditions were of little concern to me.
unfortunately, i didn't document the building to the same extent that i would now. this was a time when i would have to close the store, or work after store hours when salvaging. i was literally a one-man show, wearing several hats. the collection of pictures i have are scant at best, however the memories and the few artifacts i kept for myself are what i treasure the most.
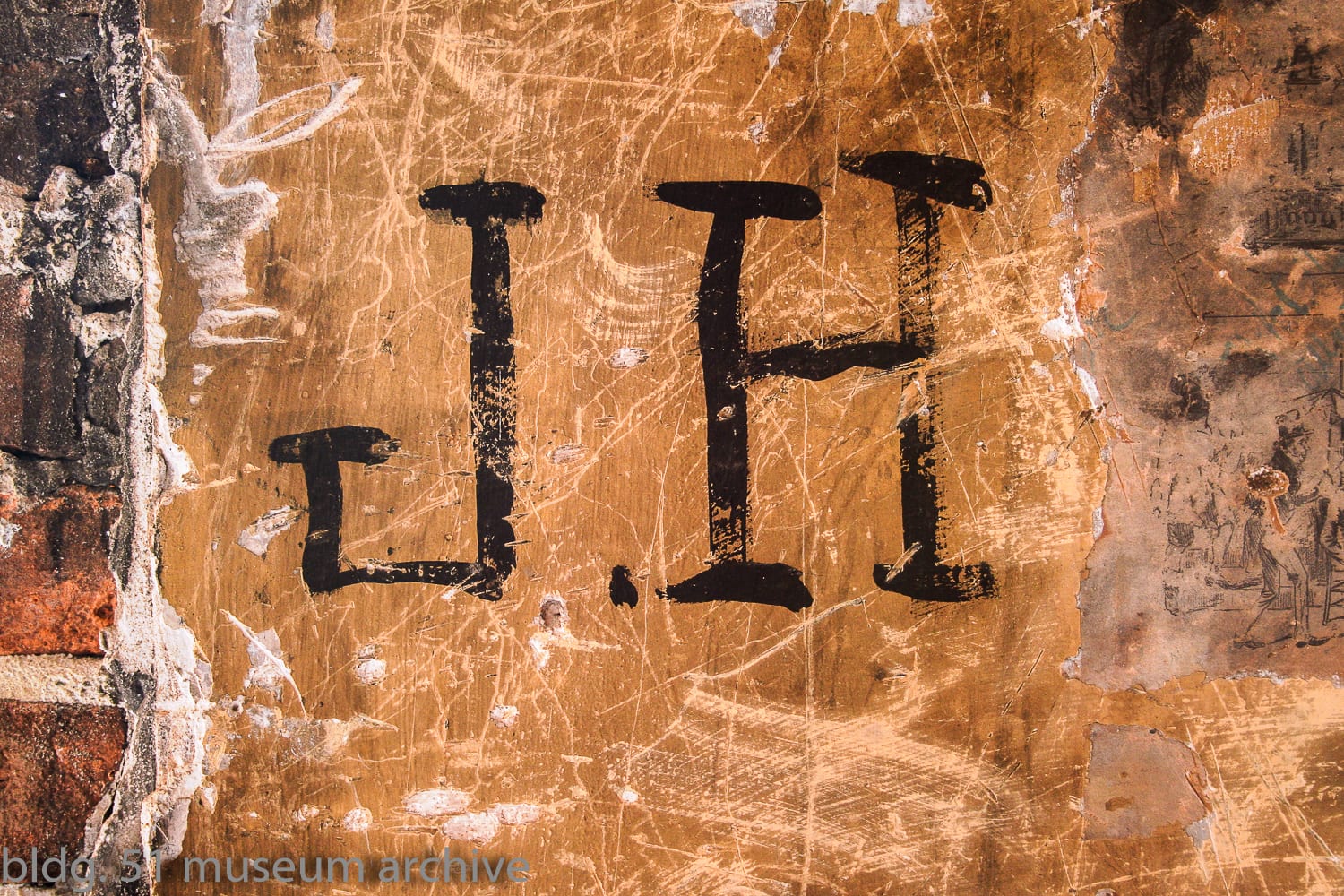
the ending of this story is rather bittersweet. when the company i worked with folded, the building stood vacant again. then, years later, the property was acquired by an agency that had every intention to restore the facade and to some extent, the interior. granted, the majority of what i removed would likely not have been saved, but the capitals would no doubt have been preserved. one day i was contacted by one of the new owners, and he asked me about my involvement with the building prior to their occupancy. i agreed to meet him and his partner at the building i had not stepped foot in for nearly seven years.
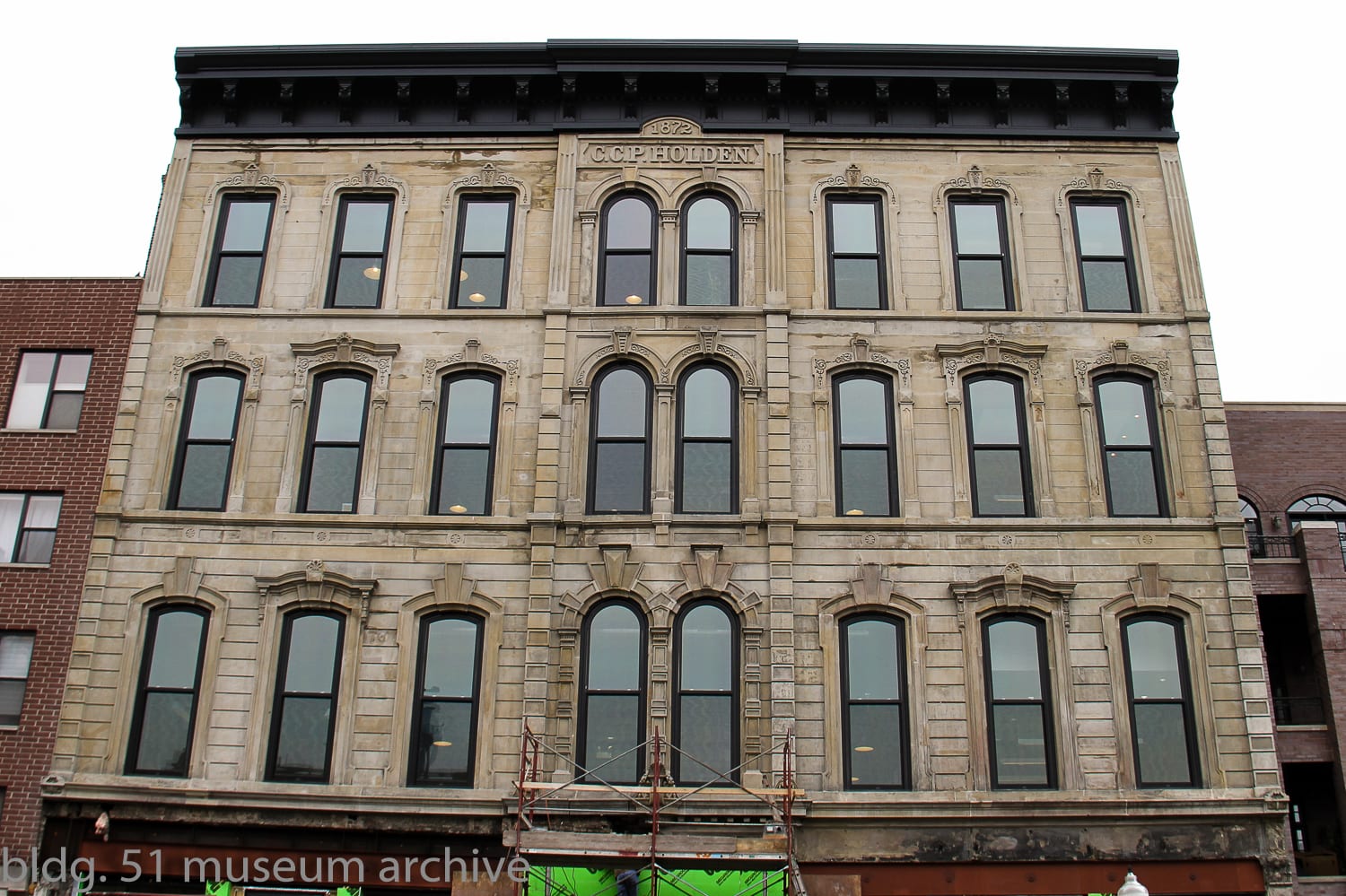
it brought back a flood of memories.
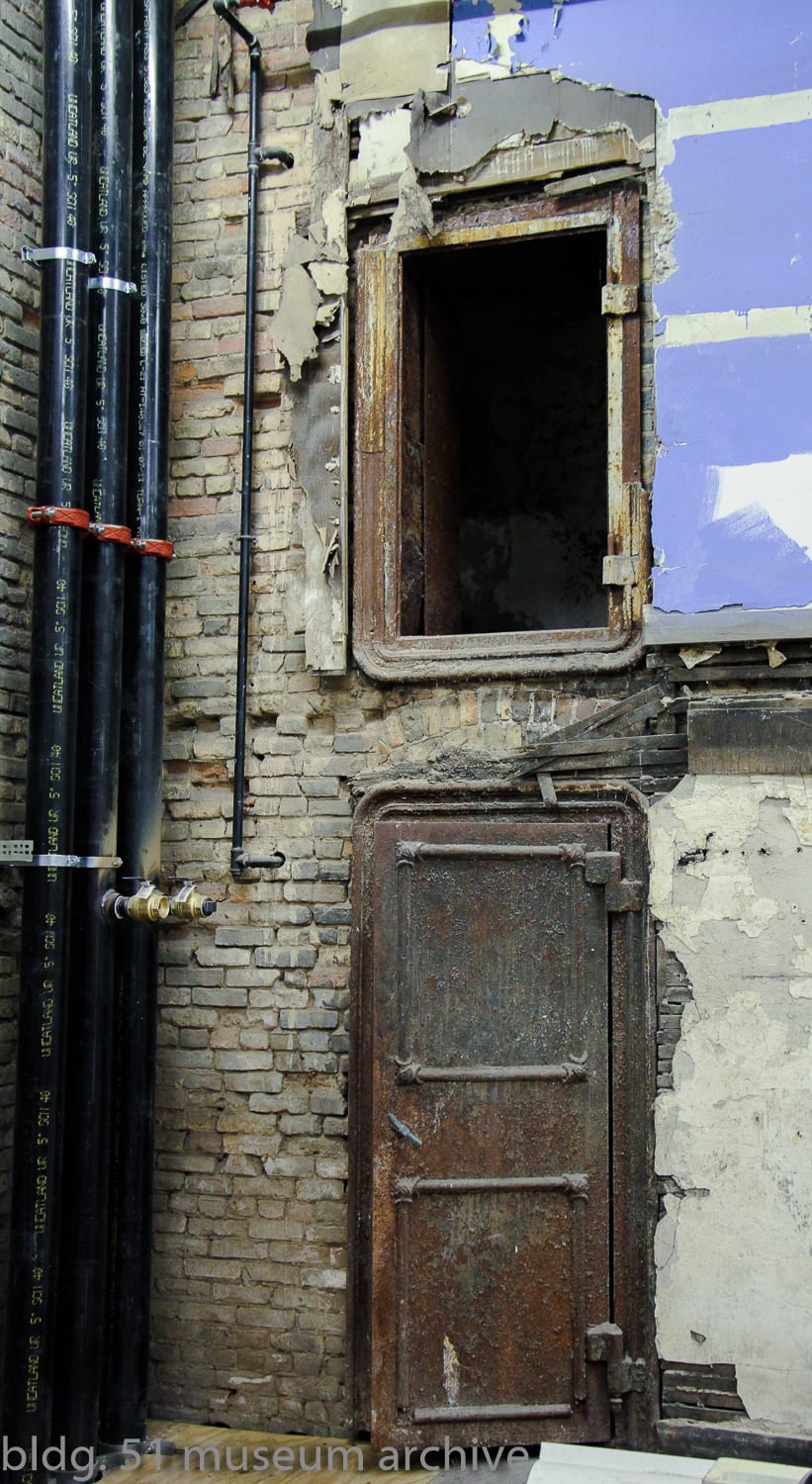
they did a wonderful job exposing the timbers that in a parallel universe would have been milled down into tables or god knows what. though i certainly felt like an unwanted guest, i told them exactly what happened in terms of my involvement. they listened intently, and i even brought with me several pieces of the capitals, gratis, in hopes that they would use them for replication. regardless, i felt bad, even ashamed. this was and is the only instance where i did a salvage where the structure made a miraculous comeback, and where these removed artifacts would have been important original characteristics contributing to the efforts made to restore the building.
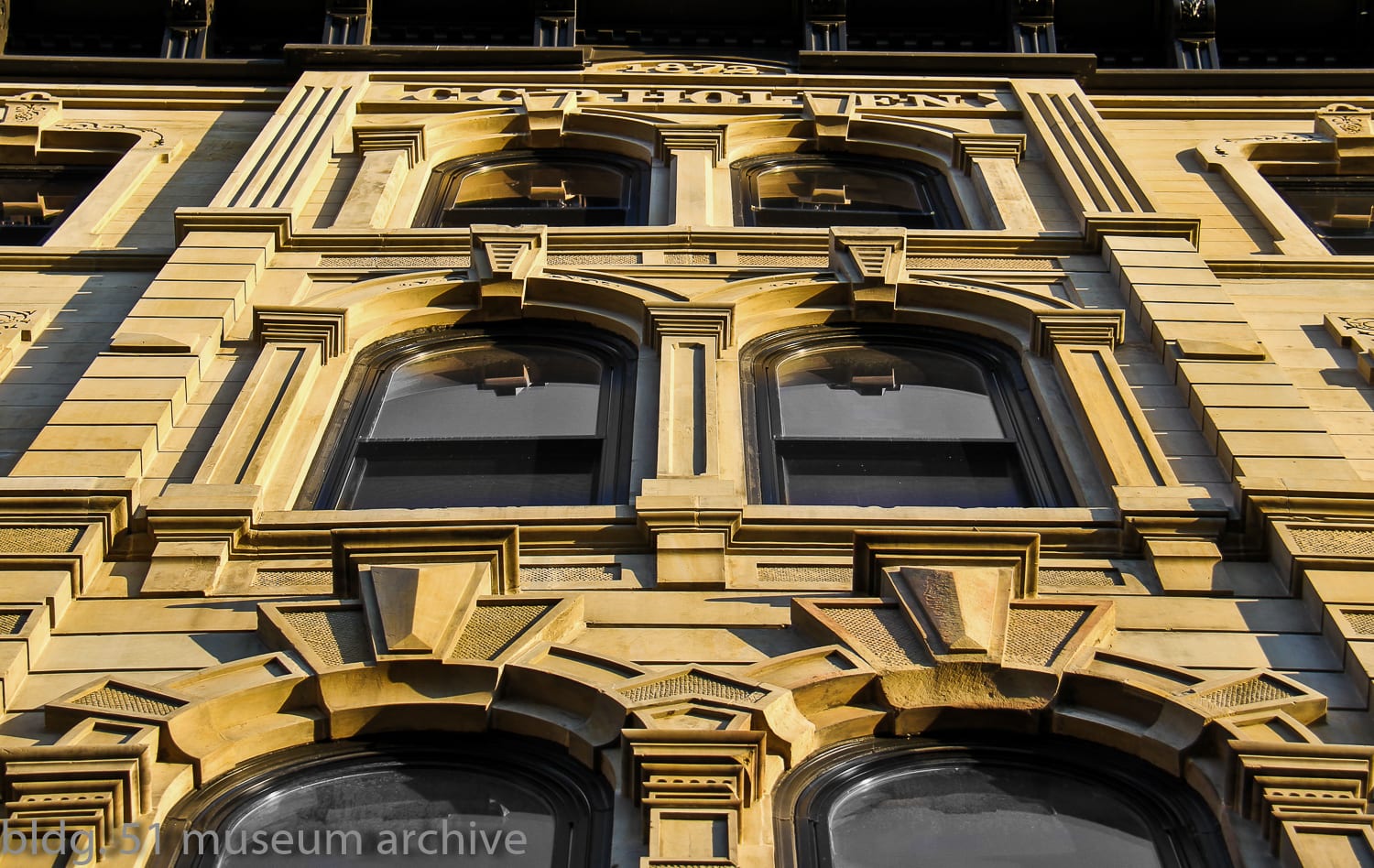
the other day i drove by. the light hit the facade in just such a way; it was the photographer’s "golden hour." i decided to shoot the facade; that way, i could compare the images i took years ago with the images i'm taking now.
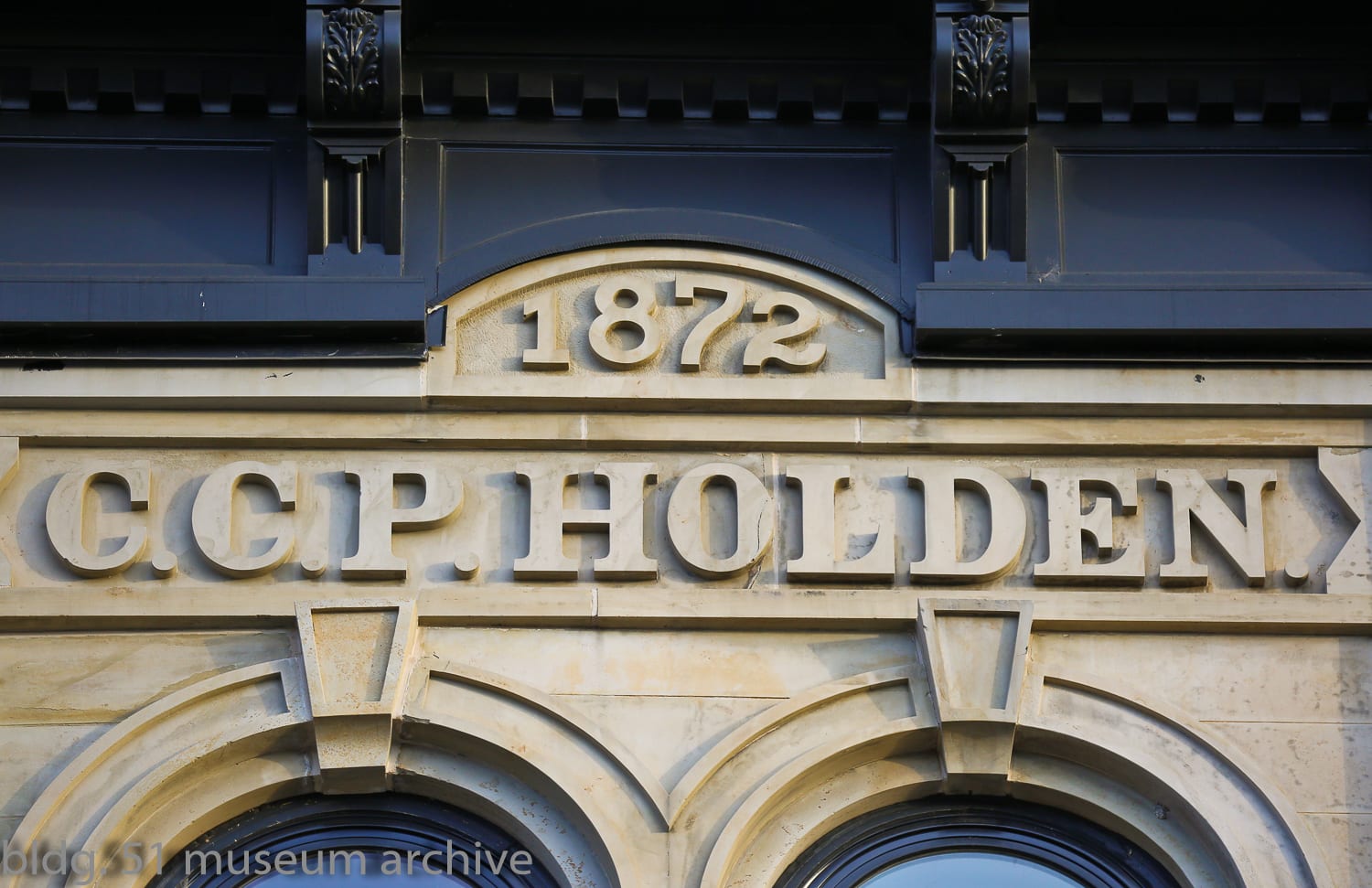
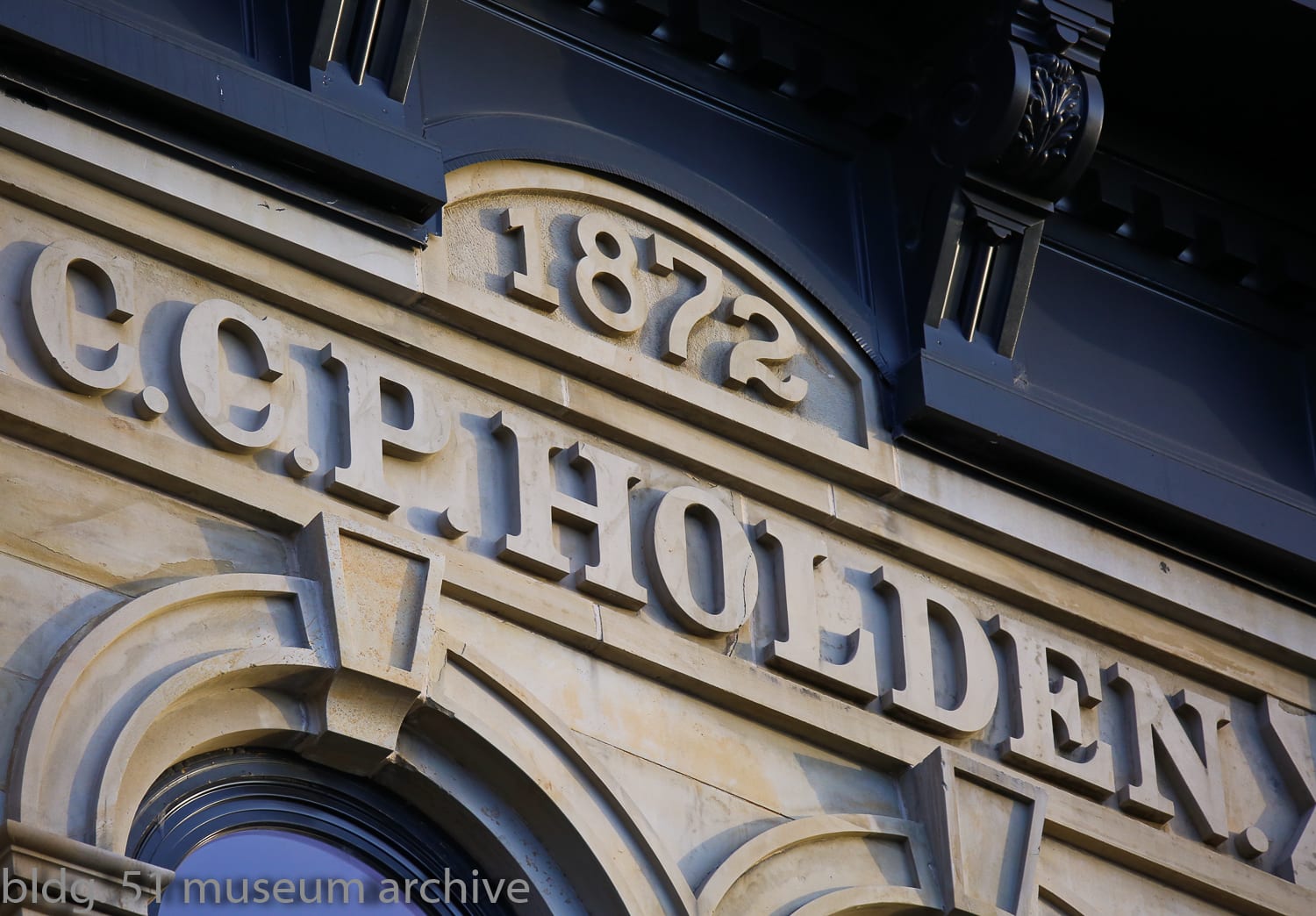
what a difference. i was truly amazed at how well the facade turned out; it was cleaned, touched up and repaired. with the addition of the cornice that was removed long ago (and likely scrapped), it looked as if it had just been built -- in 1872. i also managed to take a peek inside. there is one capital remaining - the one i could not get to. they could remove that one to make molds for others, and i even offered to take it down for them, back when we met. they haven't taken me up on that offer; perhaps someday they will.

and i will be more than happy to do it.
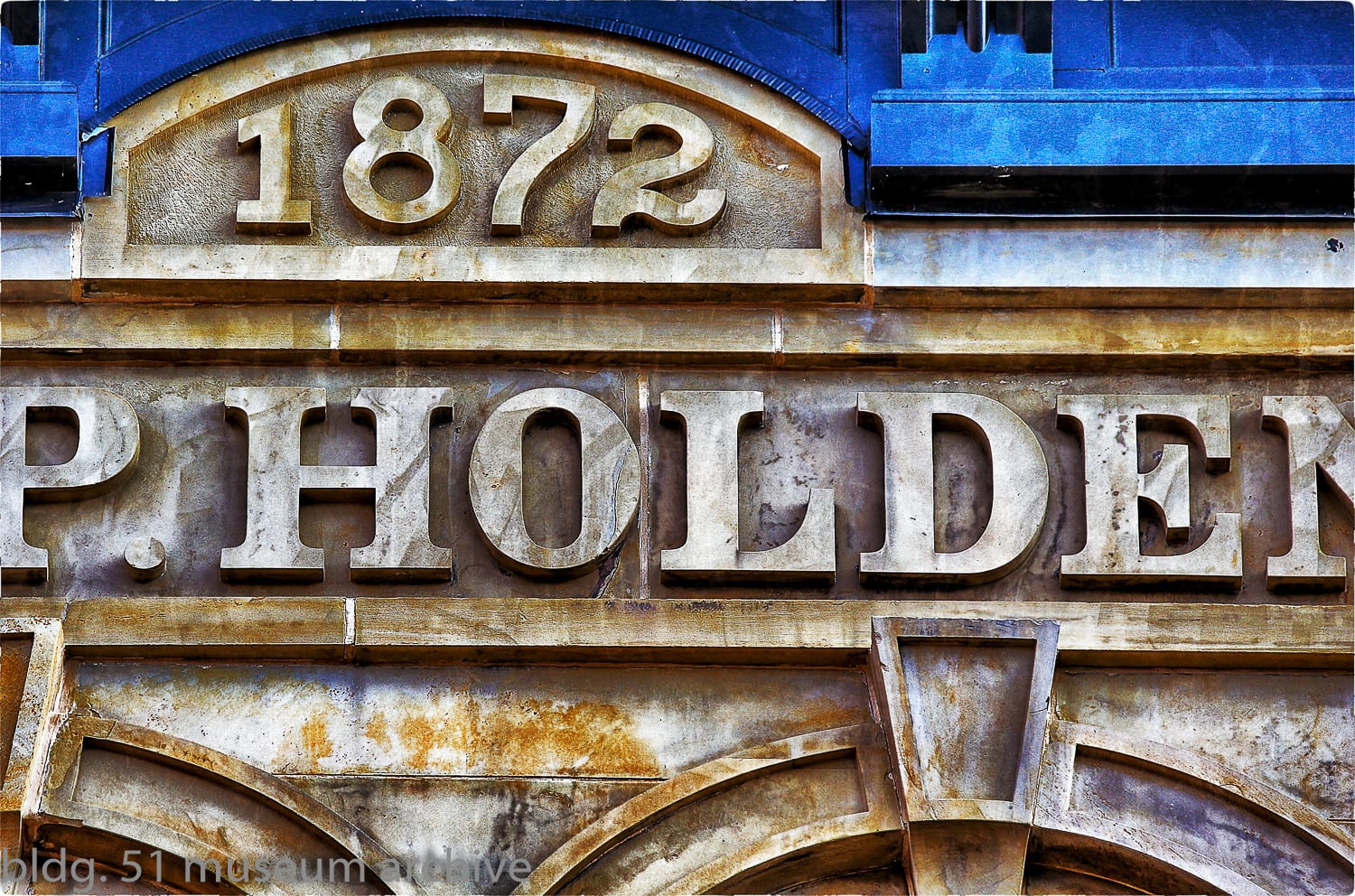
holden and his building:
the italianate style extant c.c.p. holden building (1872) was finished just a year after the great chicago fire. the commission’s chicago landmark designation report calls the holden block “arguably the finest surviving example [of the standard building block of chicago’s commercial streets in the 19th and early 20th centuries] on the near west side and one of the best citywide in its overall architectural design and detailing.”
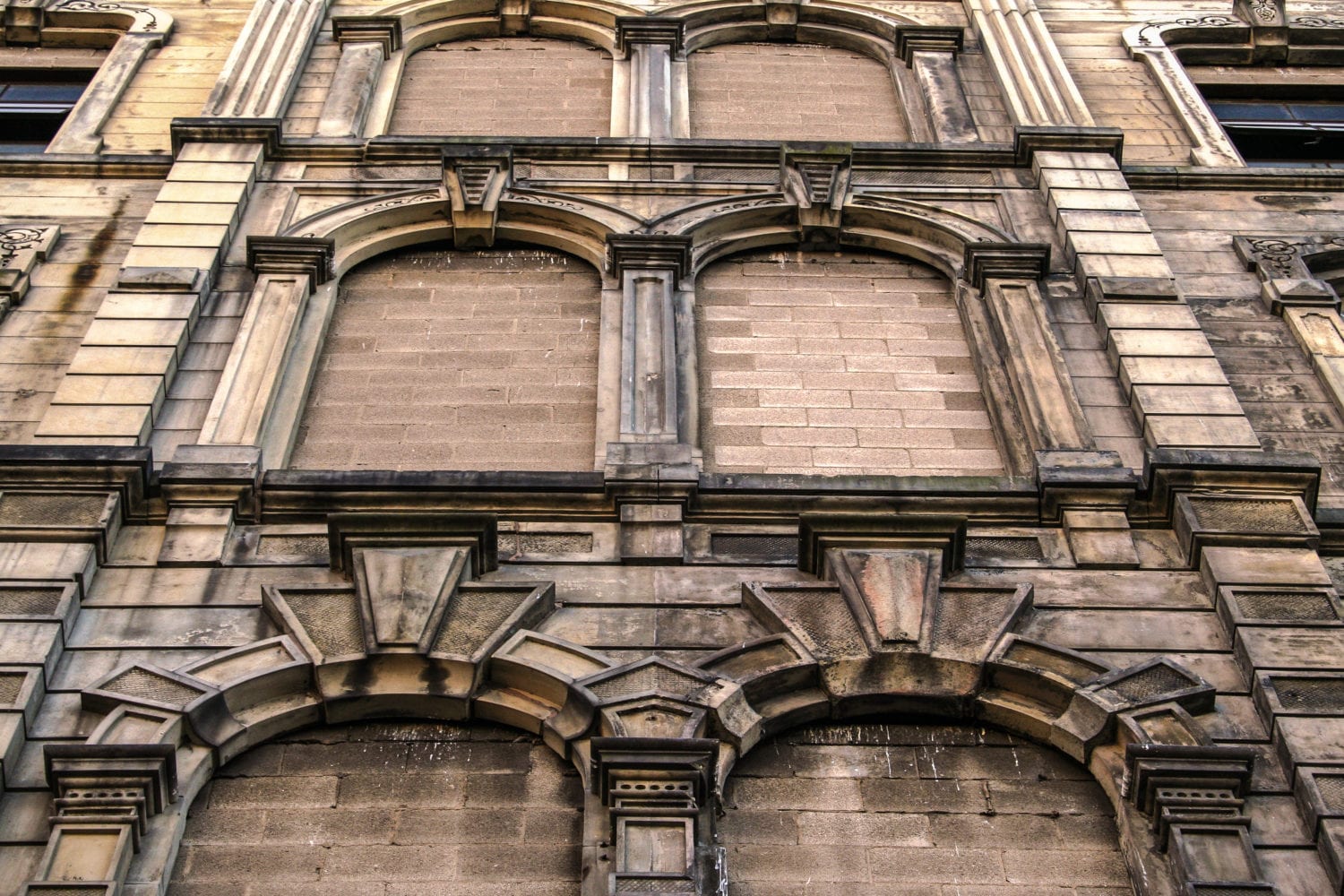
the builder and owner of the holden block, charles c. p. holden (1827-1905) was one of chicago’s original settlers. born in groton, new hampshire in 1827, he came to chicago with his family in 1836, just a year before the city was chartered. mr. holden served as president of the chicago city council from 1870 to 1872 and was in charge when the chicago fire leveled the city. in 1874 mr. holden was elected to the cook county board of commissioners and served as its president in 1876. he laid the cornerstone for the 1877 county courthouse and oversaw the construction of the first cook county hospital on harrison street. the holden block on madison street was a speculative project, and mr. holden sold the property within a year.
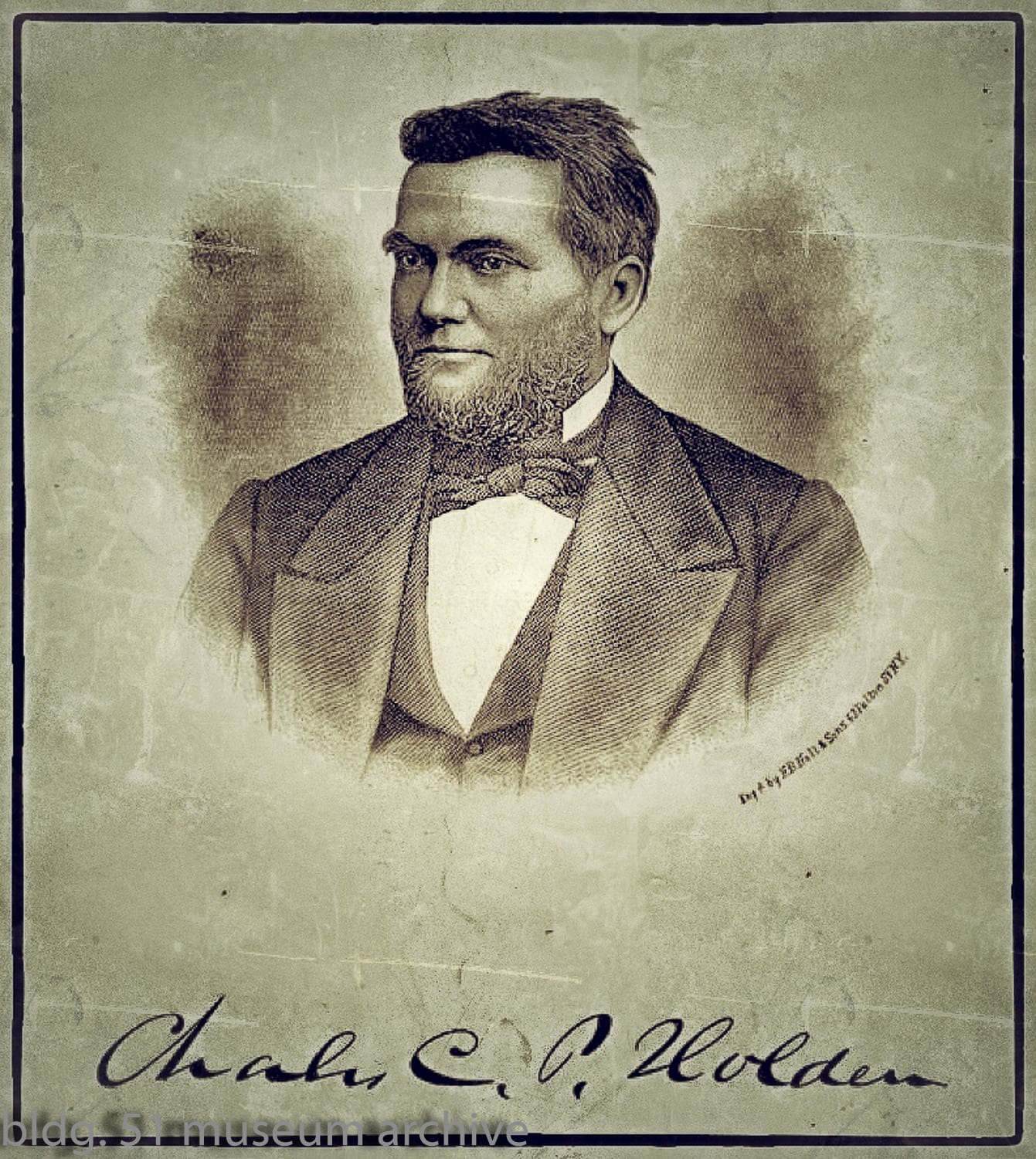
his name still stands at the top of the structure, though, and above his name the year that the building was finished -- 1872.

according to the report of the chicago commission on landmarks, “. . . the use of decoration around windows and doors and along rooflines enhanced street-facing facades. in italianate-style buildings, paired brackets typically ornament elaborately detailed cornices. tall, narrow windows, topped by decorative stone lintels, often with incised floral medallions, can be found in many shapes.”
the emphasis on window treatment and elaborate cornices was perfect for the flat facade of the post-fire business block in chicago. the holden block contains 24 windows in the north face of the building, treated with eight different window hoods or headers. the windows are designed with the greatest complexity on the second floor and get simpler as the building rises.
the front facade of the holden block is clad with ”buena vista stone,” a sandstone quarried in ohio. because there was virtually no visible difference in its granular structure, it could be cut in any direction. its popularity in chicago was made possible by the growth of the railroads, which made transportation of the highly valued stone possible. the height of buena vista stone’s popularity coincided almost exactly with the date of the holden block’s completion. bedford limestone from the area around bloomington, indiana replaced buena vista as the stone of choice in chicago as it had the same uniform quality as the ohio stone, while being far more resistant to weathering.
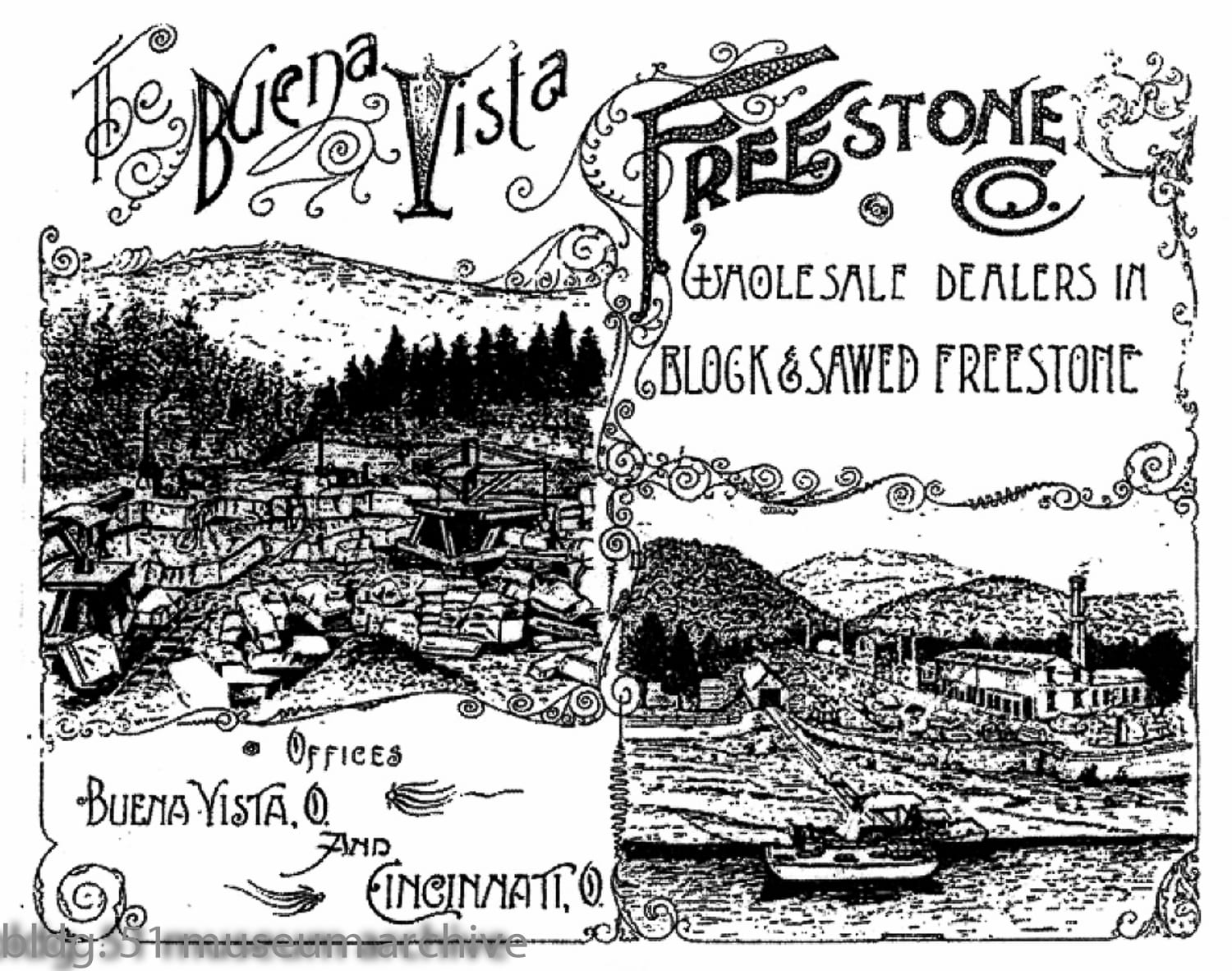
the architect of the holden block was stephen vaughan shipman. he was drawn to chicago after the great fire because of the opportunities for men of his experience in the re-building of the city. one of his designs was for the first presbyterian hospital on chicago’s west side. he also designed the block at 10 west hubbard, where architect harry weese established his practice. it is now the location of carol ross barney’s firm. three of stephen shipman’s buildings are listed on the national register of historic places.
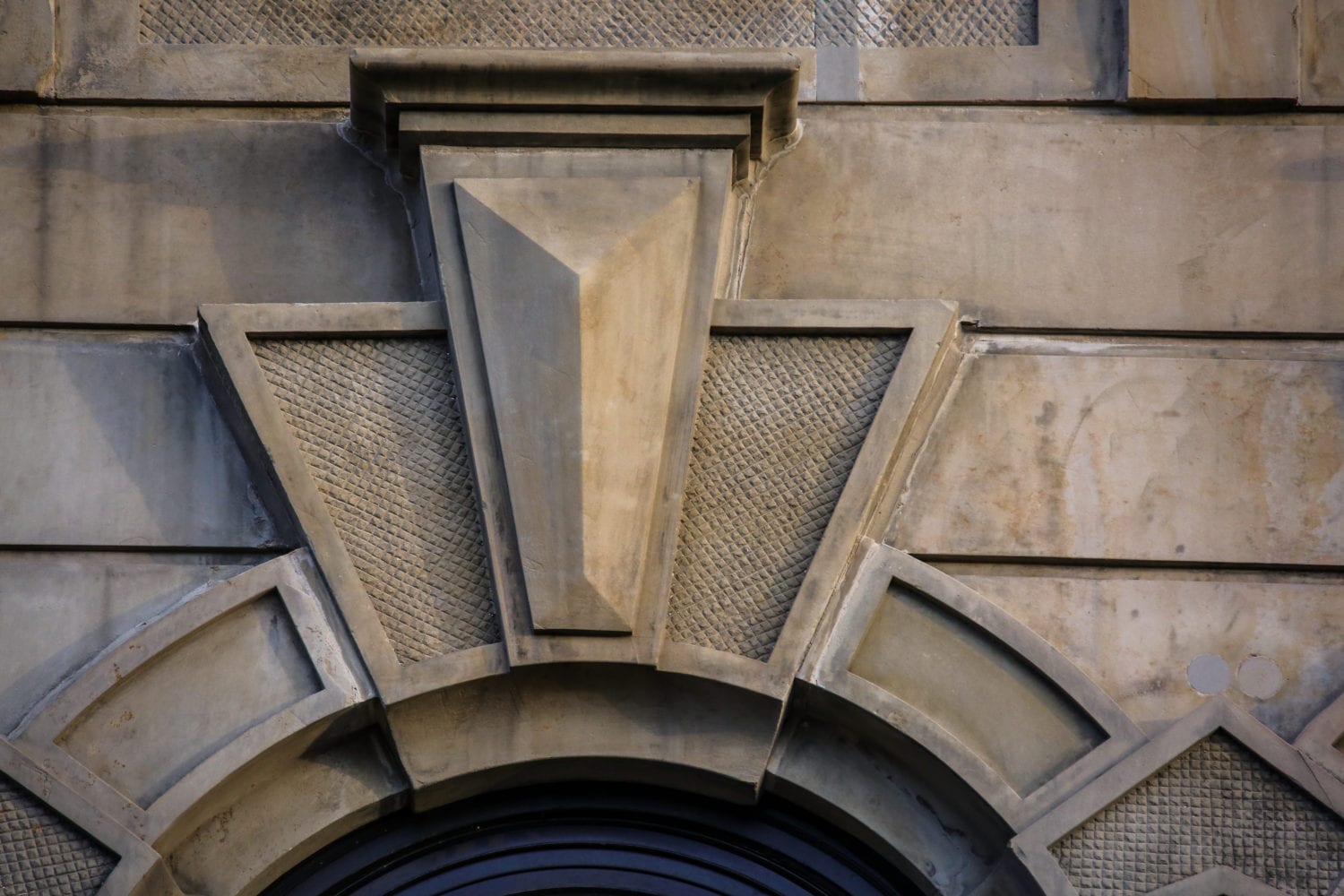
This entry was posted in , Miscellaneous, Salvages, Bldg. 51, Events & Announcements, Featured Posts & Bldg. 51 Feed on June 29 2017 by Eric
WORDLWIDE SHIPPING
If required, please contact an Urban Remains sales associate.
NEW PRODUCTS DAILY
Check back daily as we are constantly adding new products.
PREMIUM SUPPORT
We're here to help answer any question. Contact us anytime!
SALES & PROMOTIONS
Join our newsletter to get the latest information
























