bldg. 51 museum 2017 acquisition highlights
This entry was posted on January 3 2018 by Eric
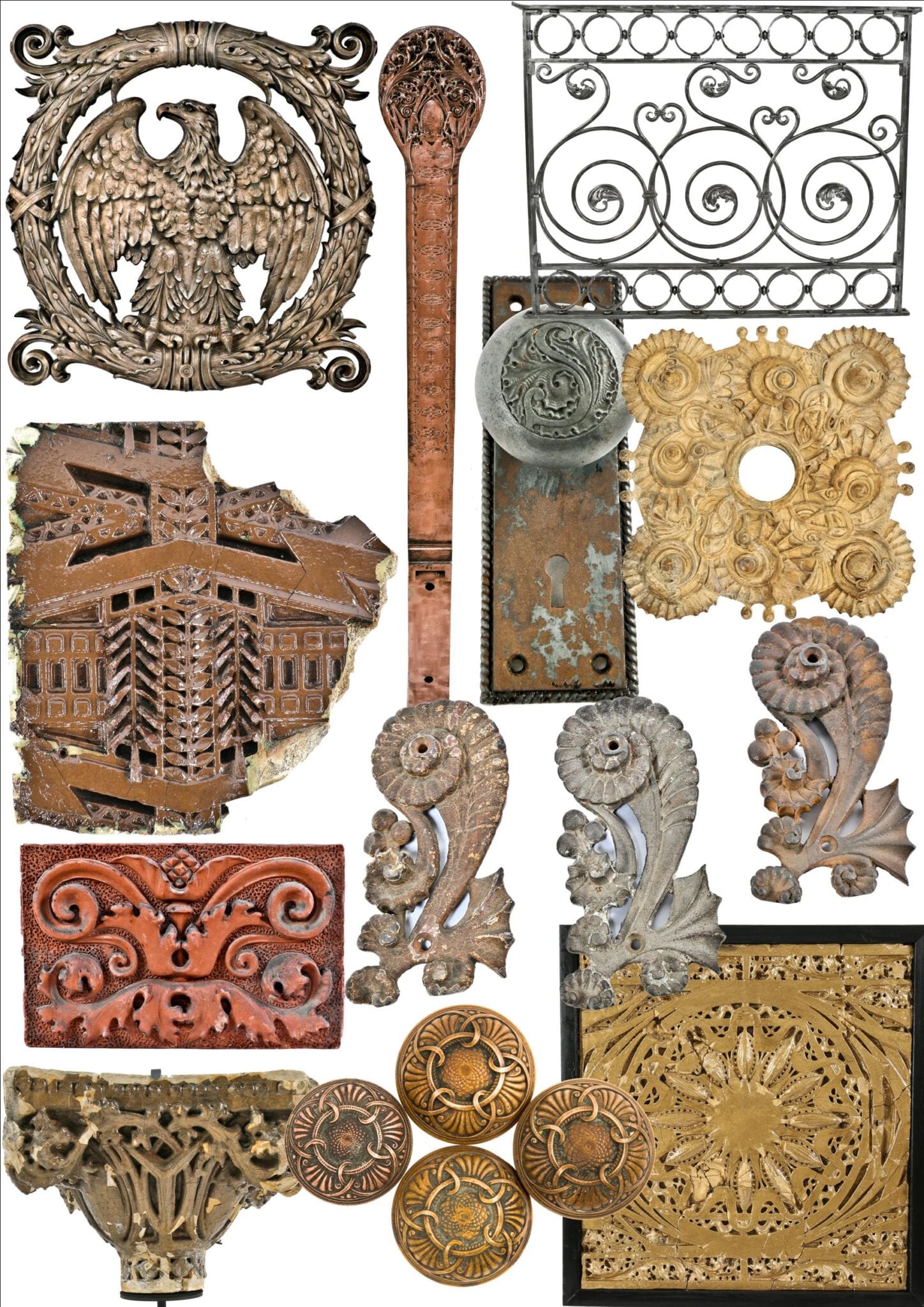
the following images (see below) represent a small selection of bldg. 51 museum architectural fragments acquired during 2017. the museum collection continues to revolve around chicago artifacts, with a greater emphasis placed on commercial buildings designed by notable architectural firms (e.g., burnham & root, jenney & mundie, holabird & roche, adler & sullivan, and so on.). ornament from chicago movie palaces, frank lloyd wright commissions, and historic residences were included, despite a declining interest in these sub-collections. while most of the artifacts presented here have lengthy narratives, i've chosen to employ heavily truncated descriptions due to my ongoing struggle with time constraints.
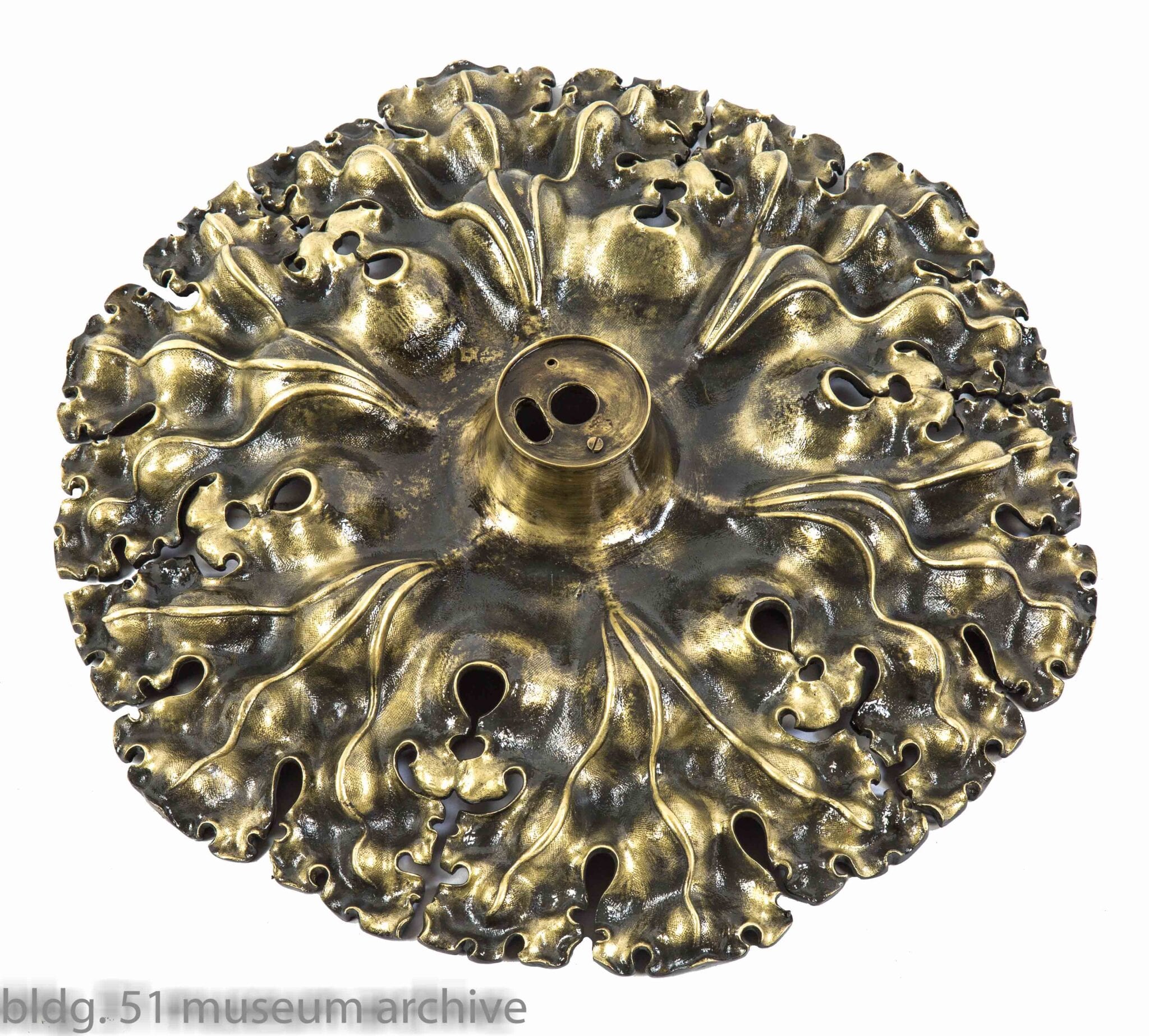
cast brass flush mount ceiling escutcheon. university club of chicago (1908). holabird and roche, architects. extant.
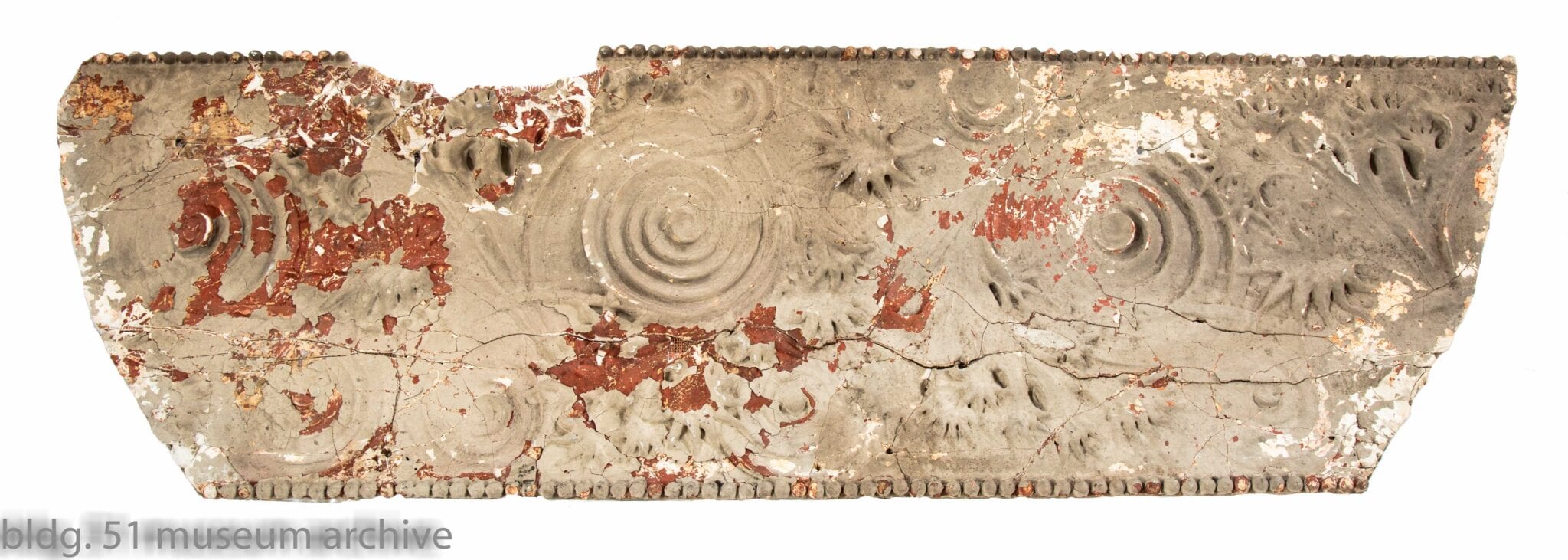
cast plaster interior cove molding. albert sullivan house (1891). adler and sullivan, architects. demolished in 1970. louis sullivan lived in the home from 1892-1895.
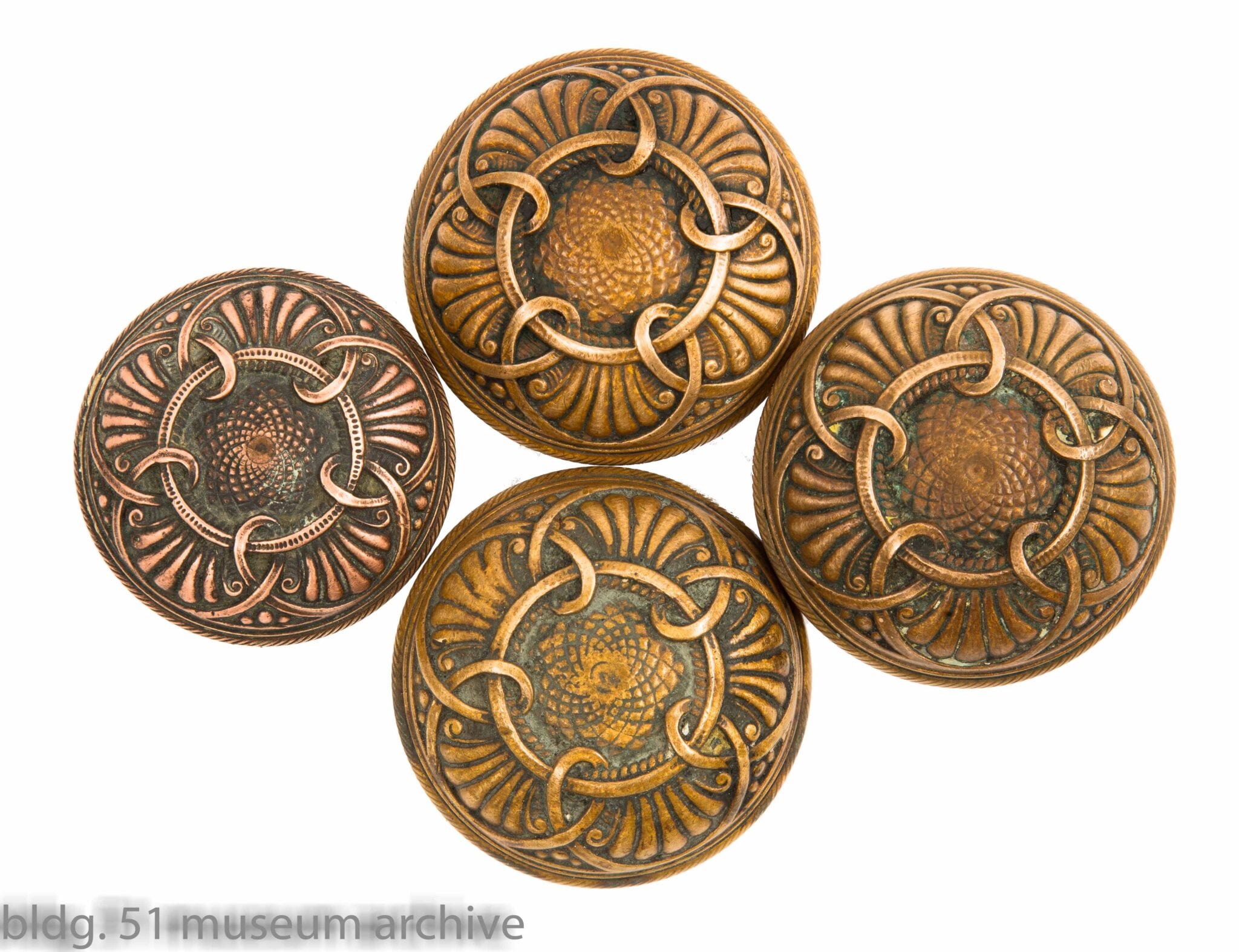
custom-designed cast brass banded rim office doorknobs. venetian building (1892). holabird & roche, architects. demolished, 1959.
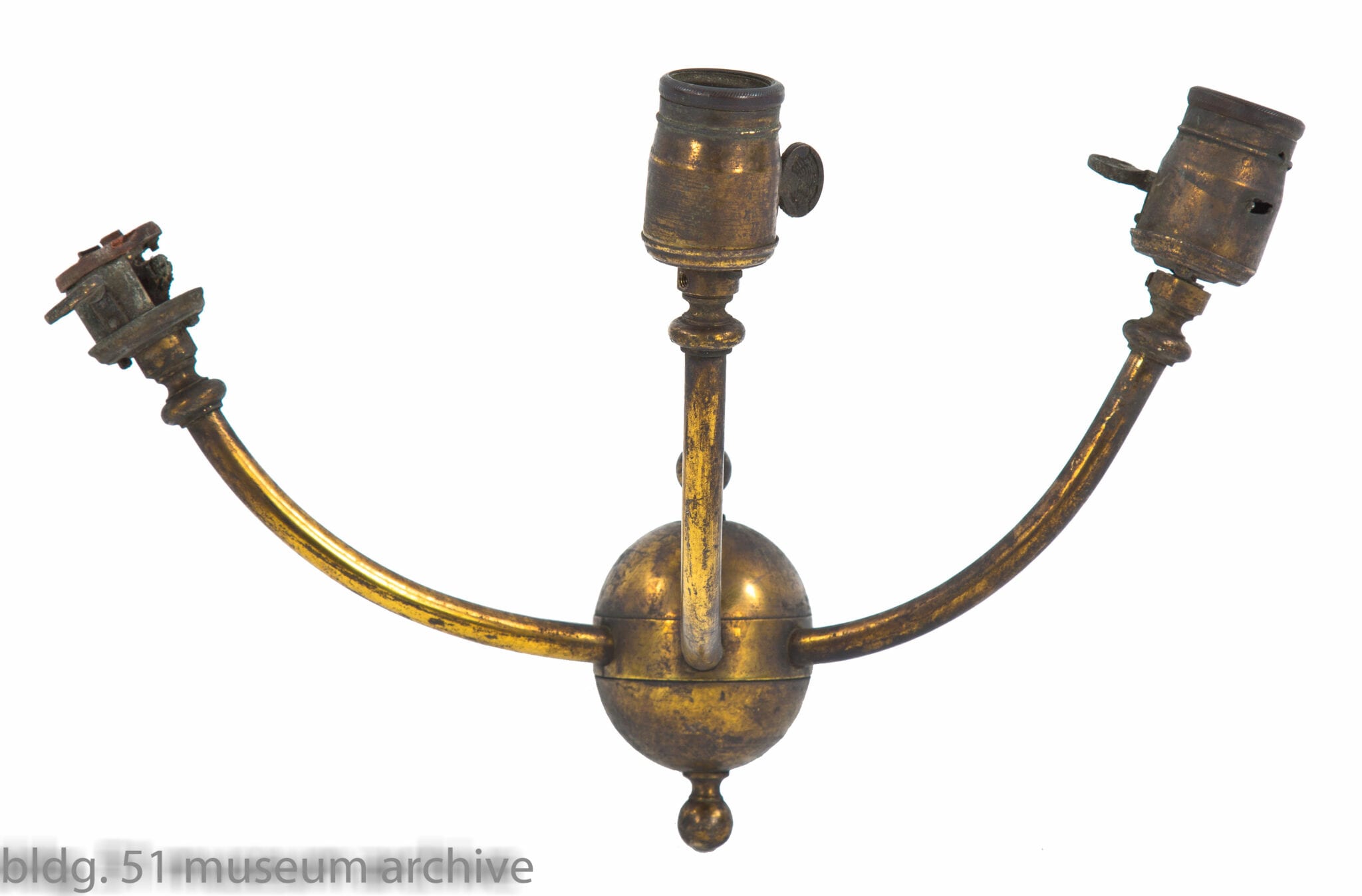
three-arm brass "stock" wall sconce. morris selz residence (1883). adler & sullivan, architects. demolished.
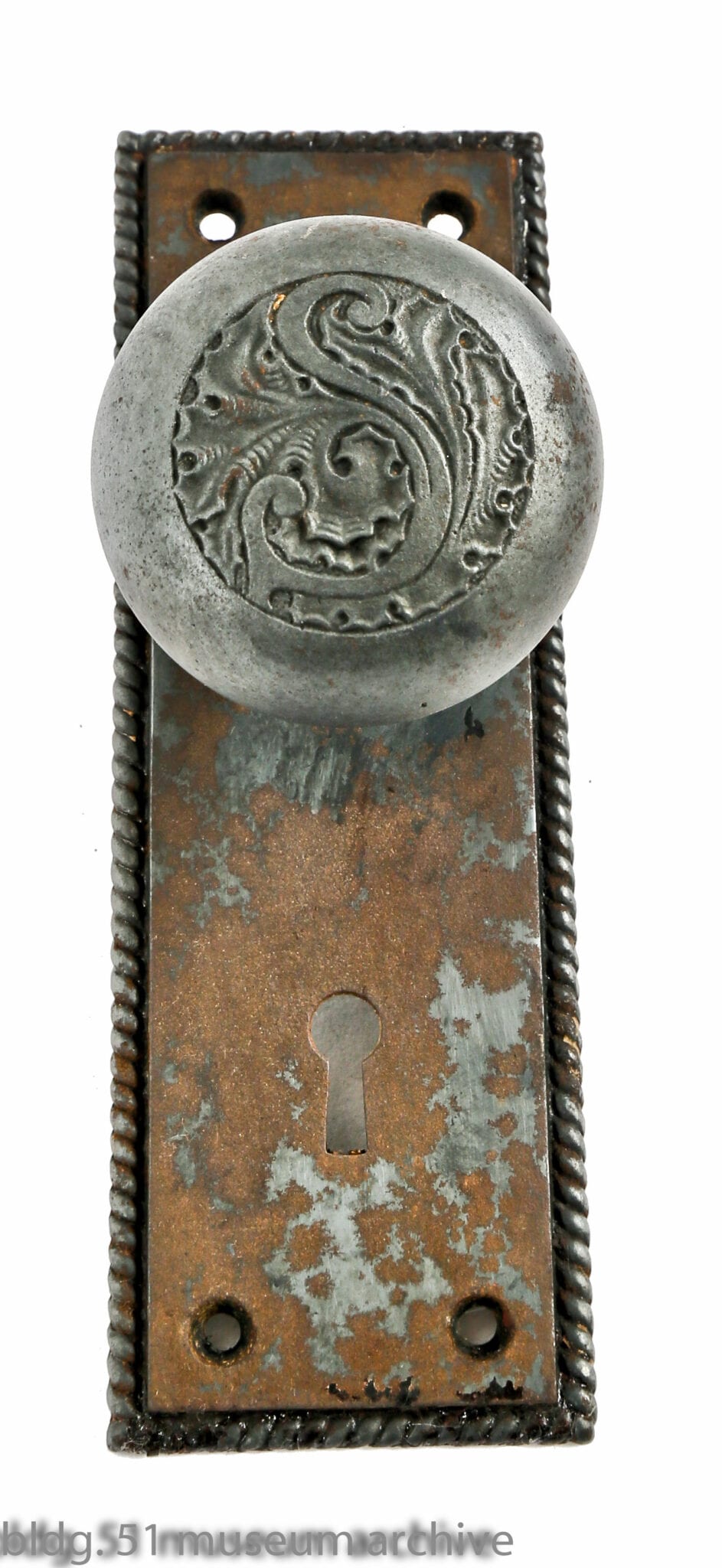
"screwless spindle" office doorknob designed by louis sullivan. (note the centrally located "s" on the knob). schiller (later garrick theater) building (1891), adler and sullivan, architects. demolished, 1960. hardware fabricated by the chicago hardware company.
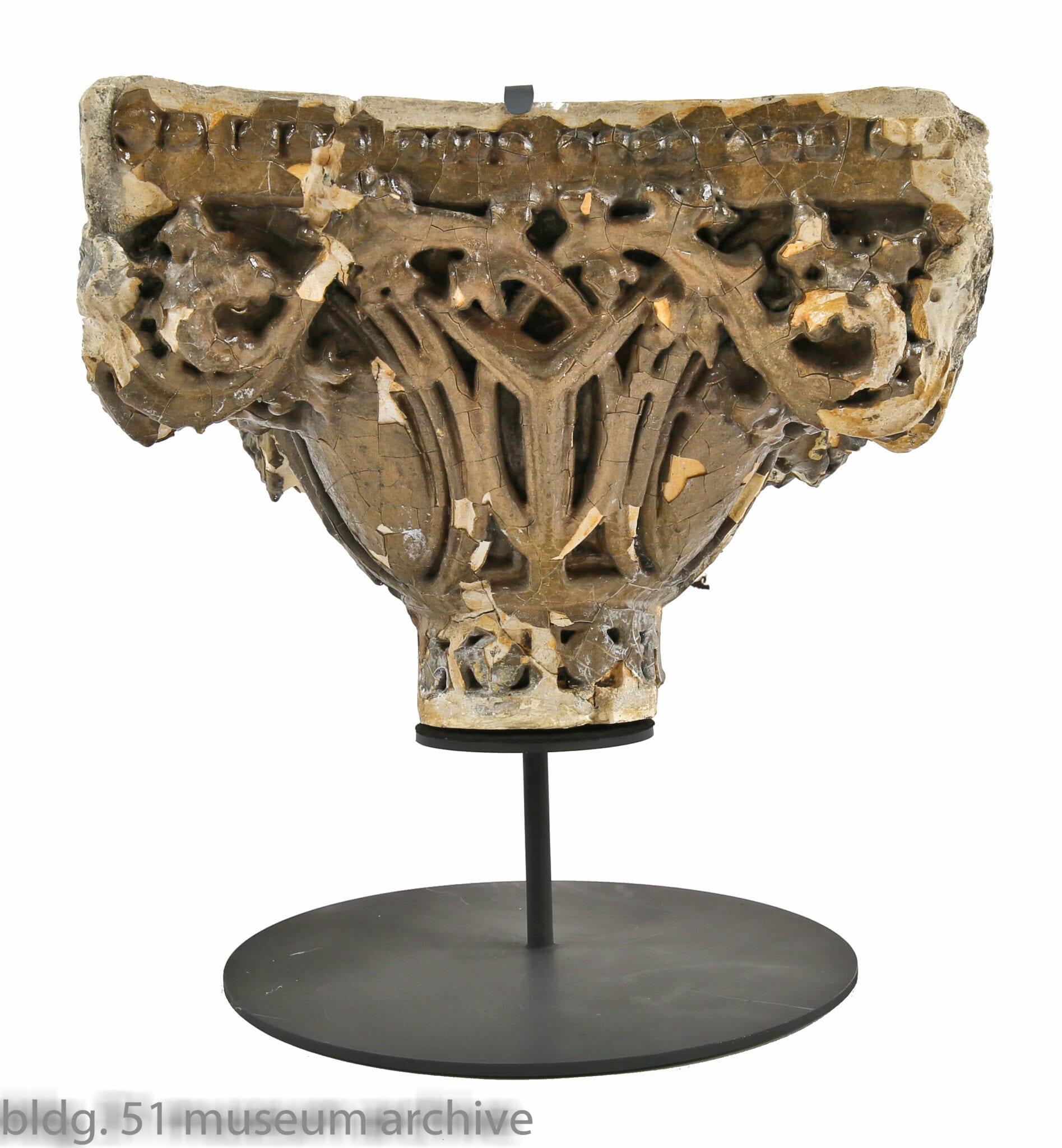
cast plaster exterior two-part capital (executed by sculptor richard bock). isidore h. heller house (1897). frank lloyd wright, architect. extant. escutcheon professionally restored and mounted in 2017.
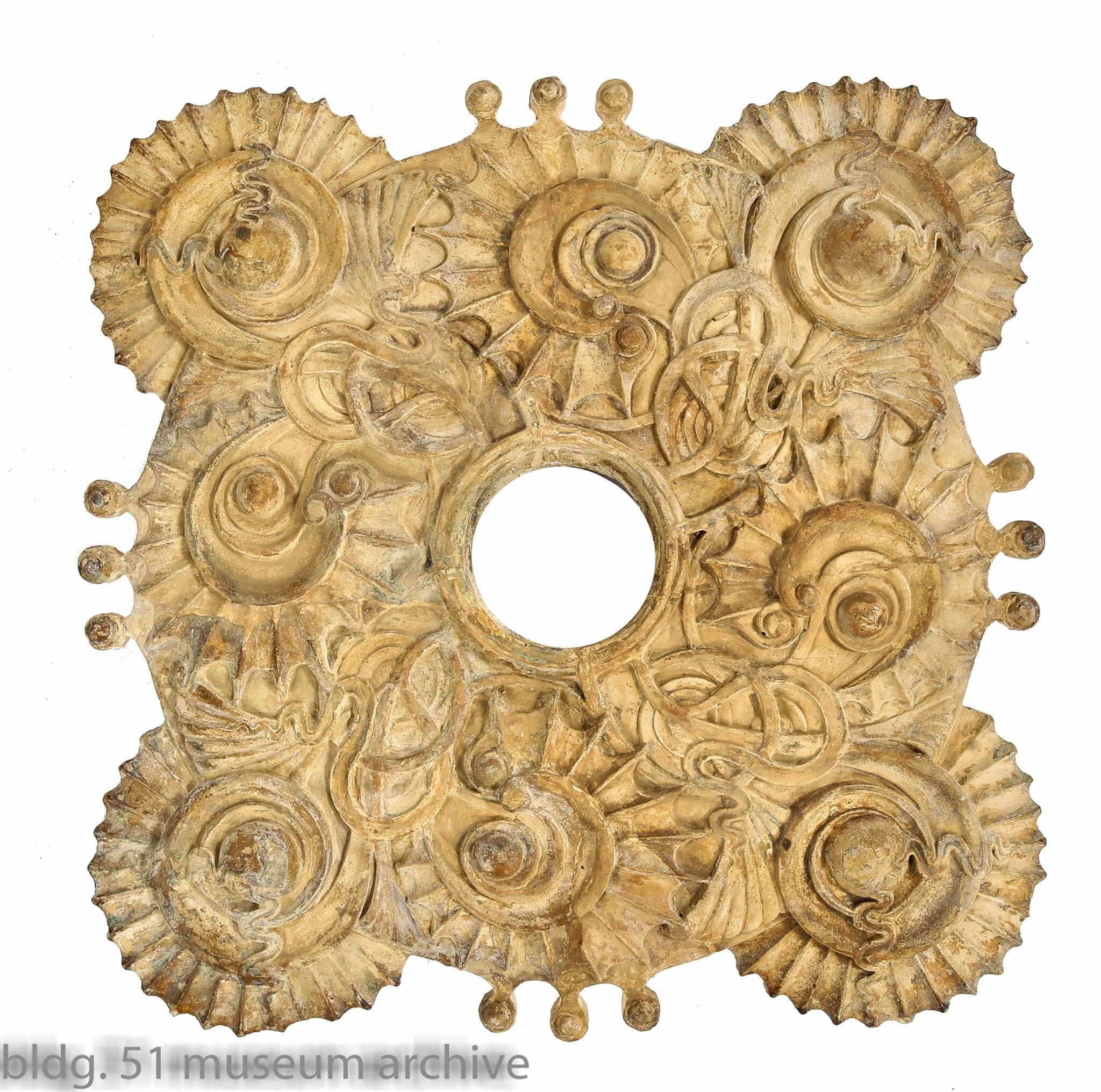
louis h. sullivan-designed cast plaster ceiling escutcheon (possibly modeled by james legge). louis frank house (1884). adler & sullivan, architects. demolished, 1968. escutcheon restored in 2017.
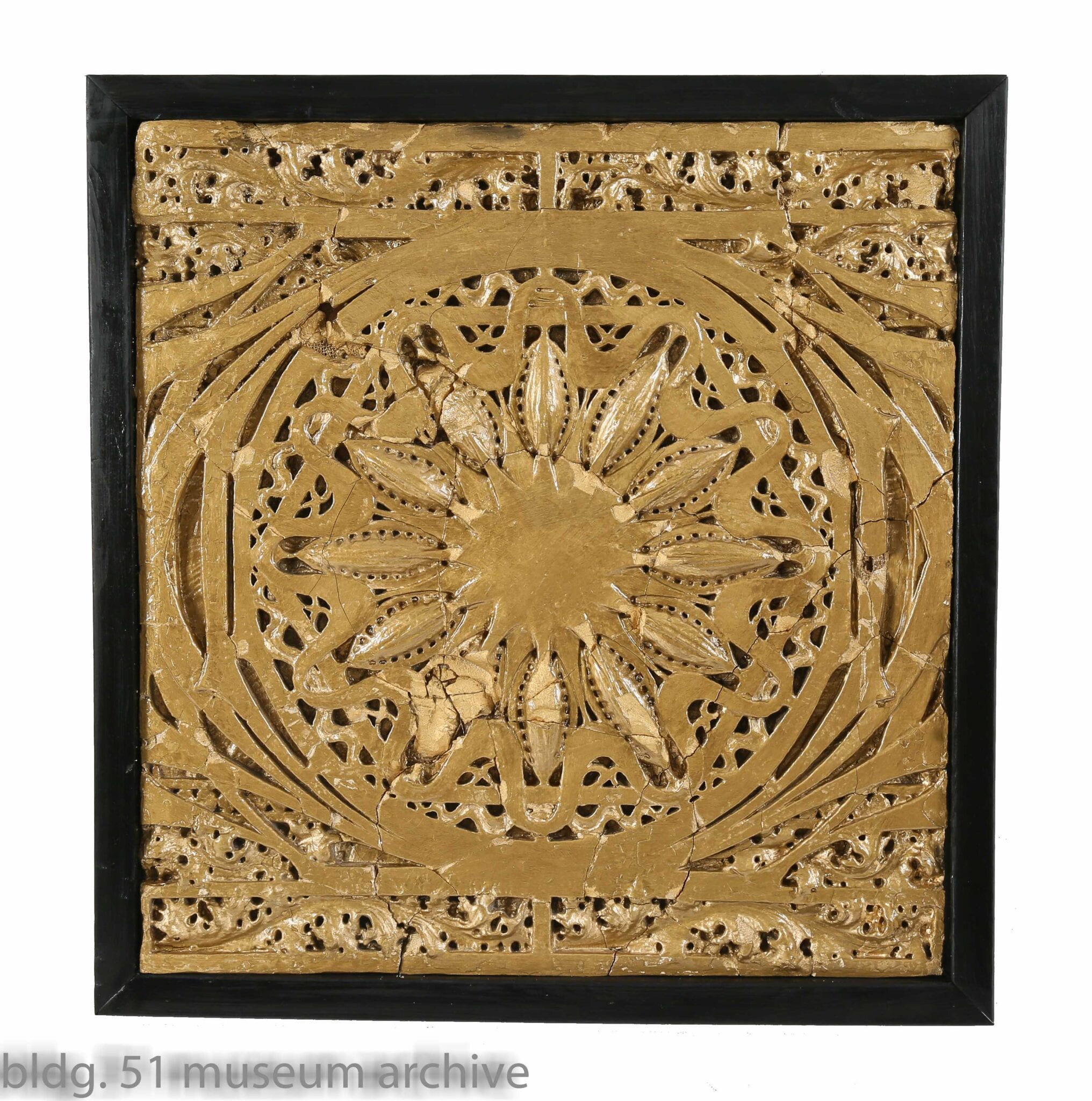
cast plaster interior auditorium proscenium vault "starpod." schiller building (later garrick theater). completed in 1891. adler & sullivan, architects. demolished, 1960.
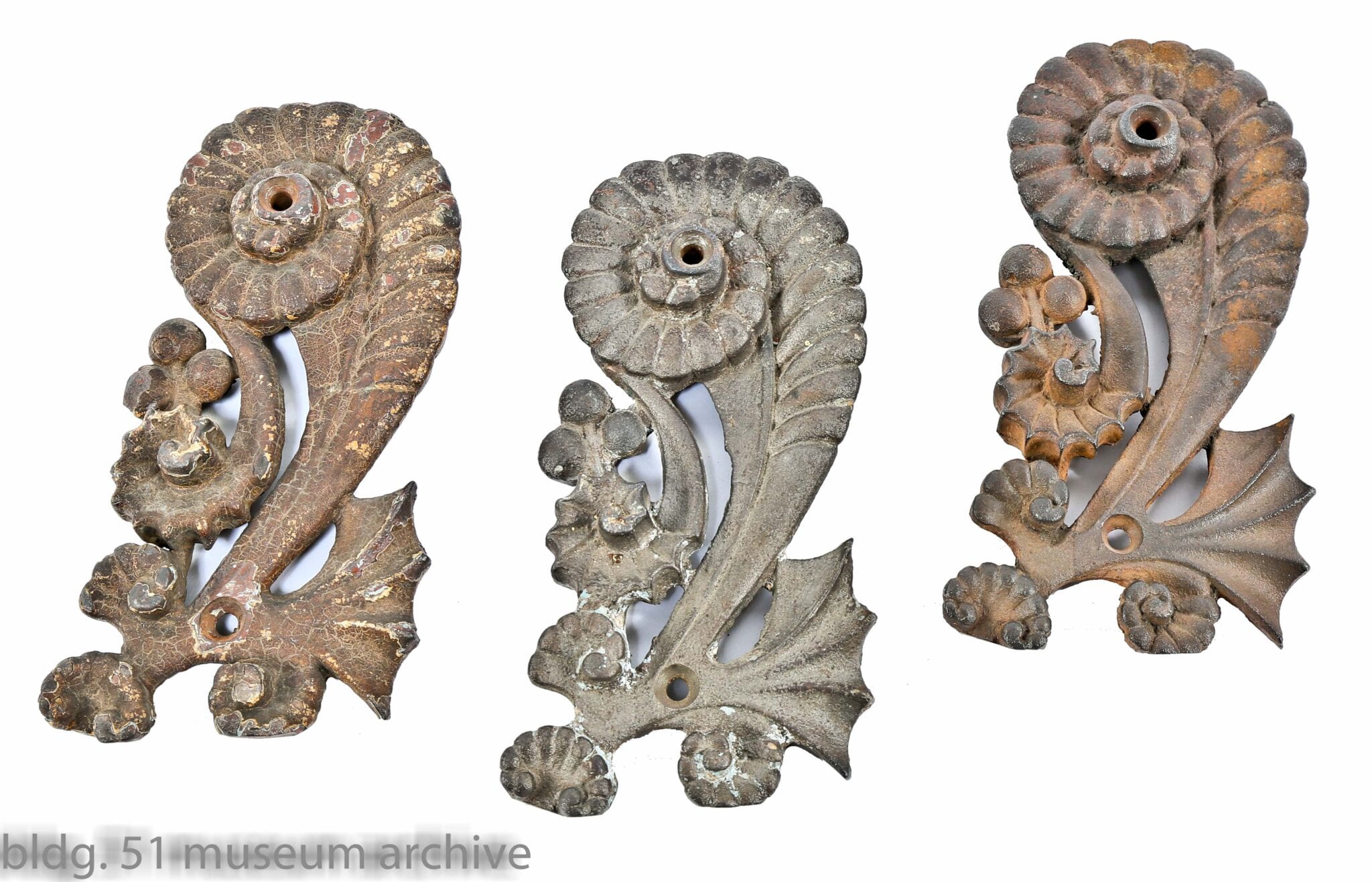
ornamental cast iron exterior column fragments (a largely intact column with ornament resides at the smithsonian institution. s.a. maxwell & company loft building (1881). adler & sullivan, architects. extant. ornament designed by louis h. sullivan (likely influenced by former mentor, john edelmann).
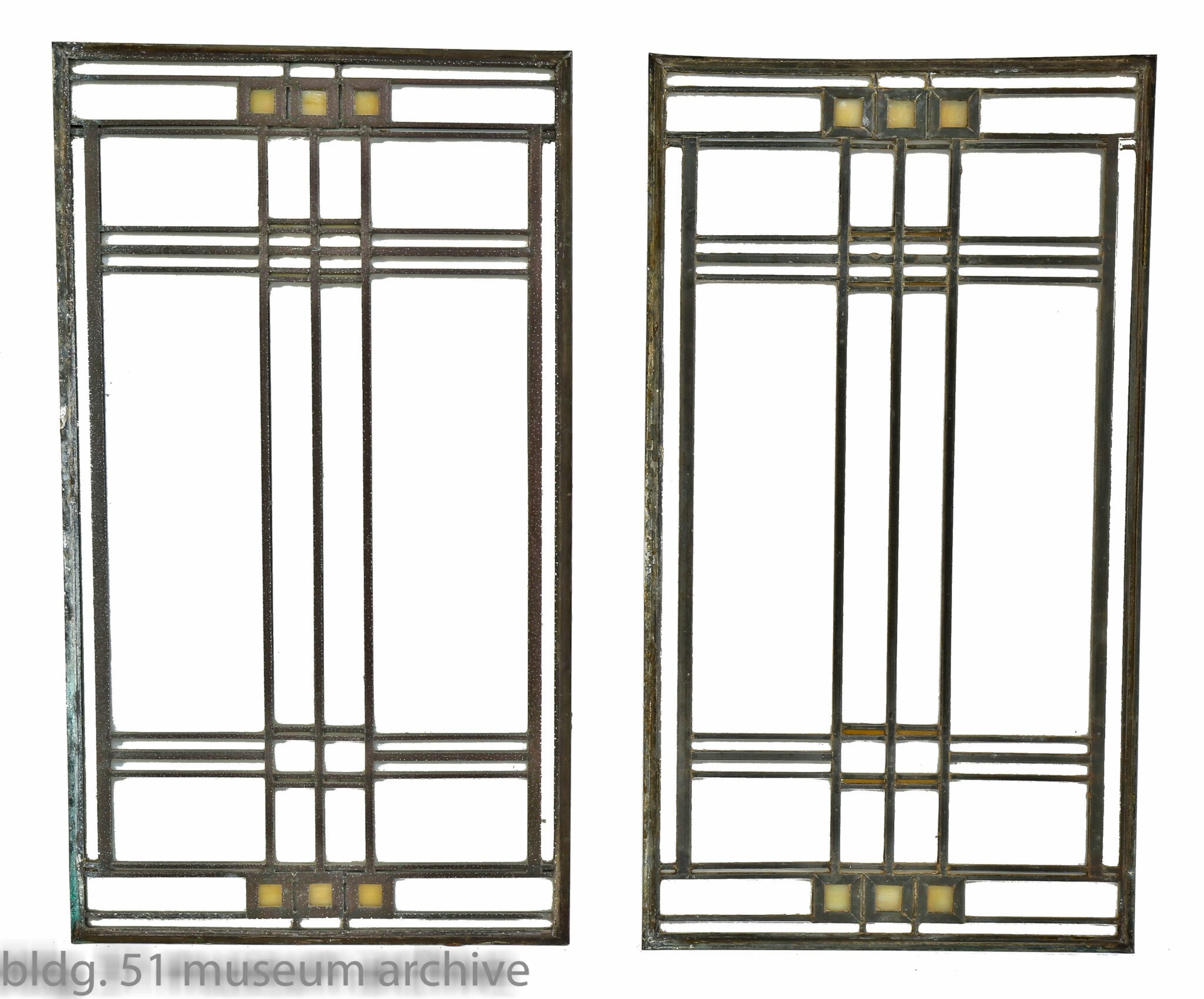
leaded art glass windows. avery coonley residence (1908). frank lloyd wright, architect. fabricated by the linden glass company, chicago, ills.
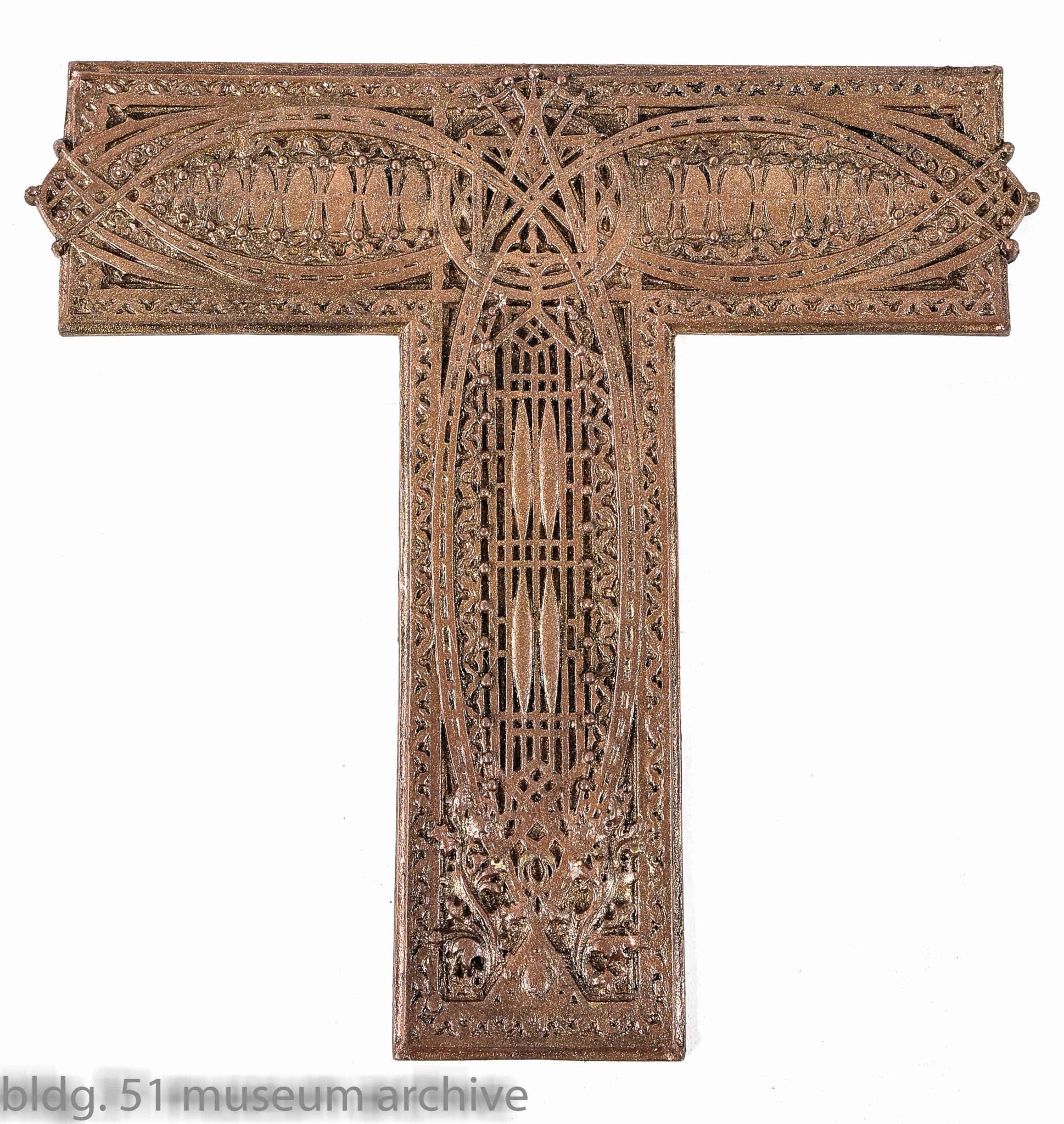
electro-copper plated zinc interior elevator door "t-plate," designed by louis h. sullivan. chicago stock exchange building (1894). adler & sullivan, architects. demolished, 1972. the buildings staircase and elevator ornament was executed by the winslow brothers.

copper-plated cast iron staircase newel post - designed by louis h. sullivan. chicago stock exchange building (1894). adler & sullivan, architects. demolished, 1972. executed by the winslow brothers.
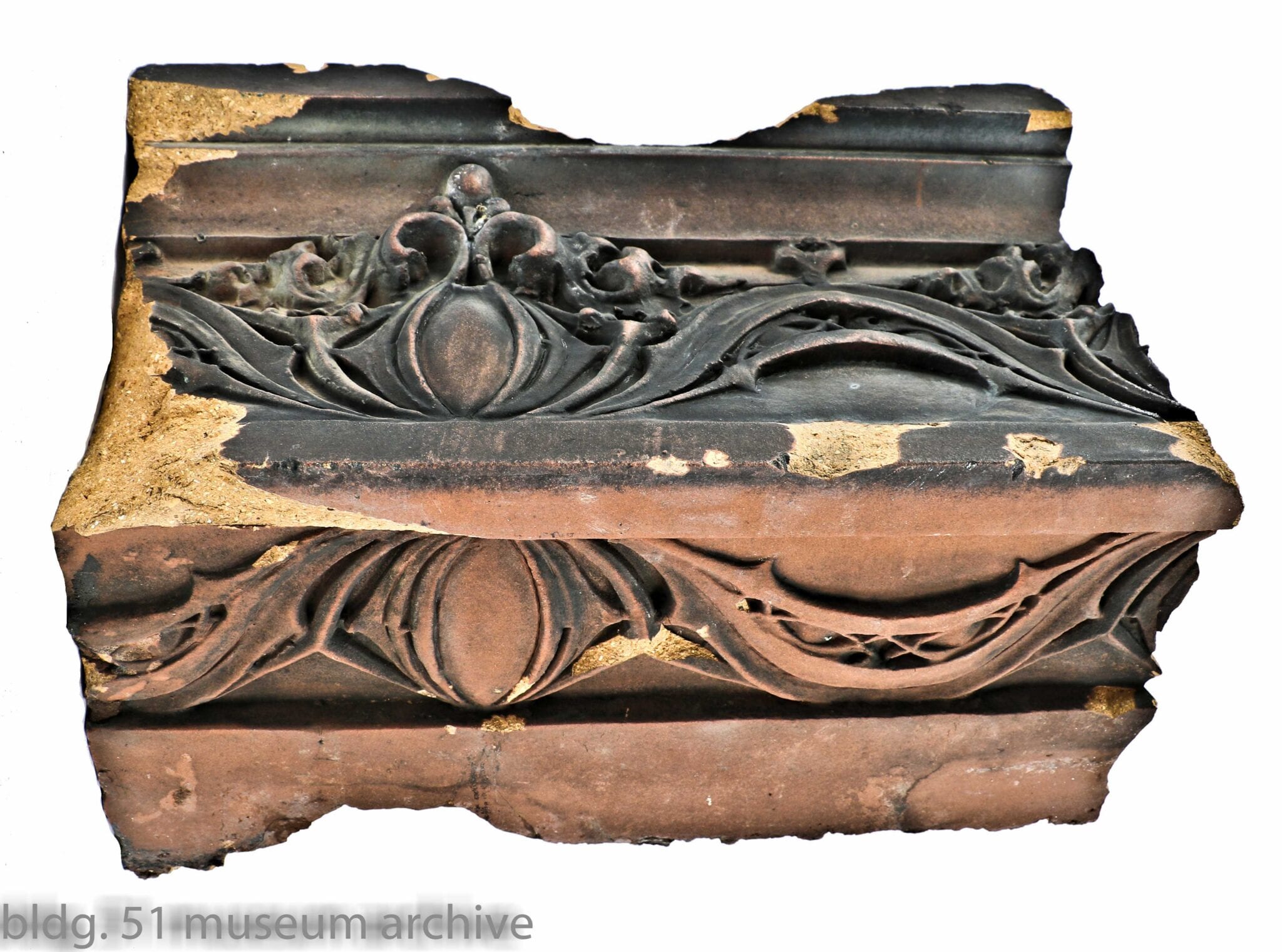
exterior ornamental terra cotta cornice fragment. eli b. felsenthal store (1906). louis h. sullivan, architect. demolished, 1982. building terra cotta fabricated by the northwestern terra cotta company, chicago, ills.
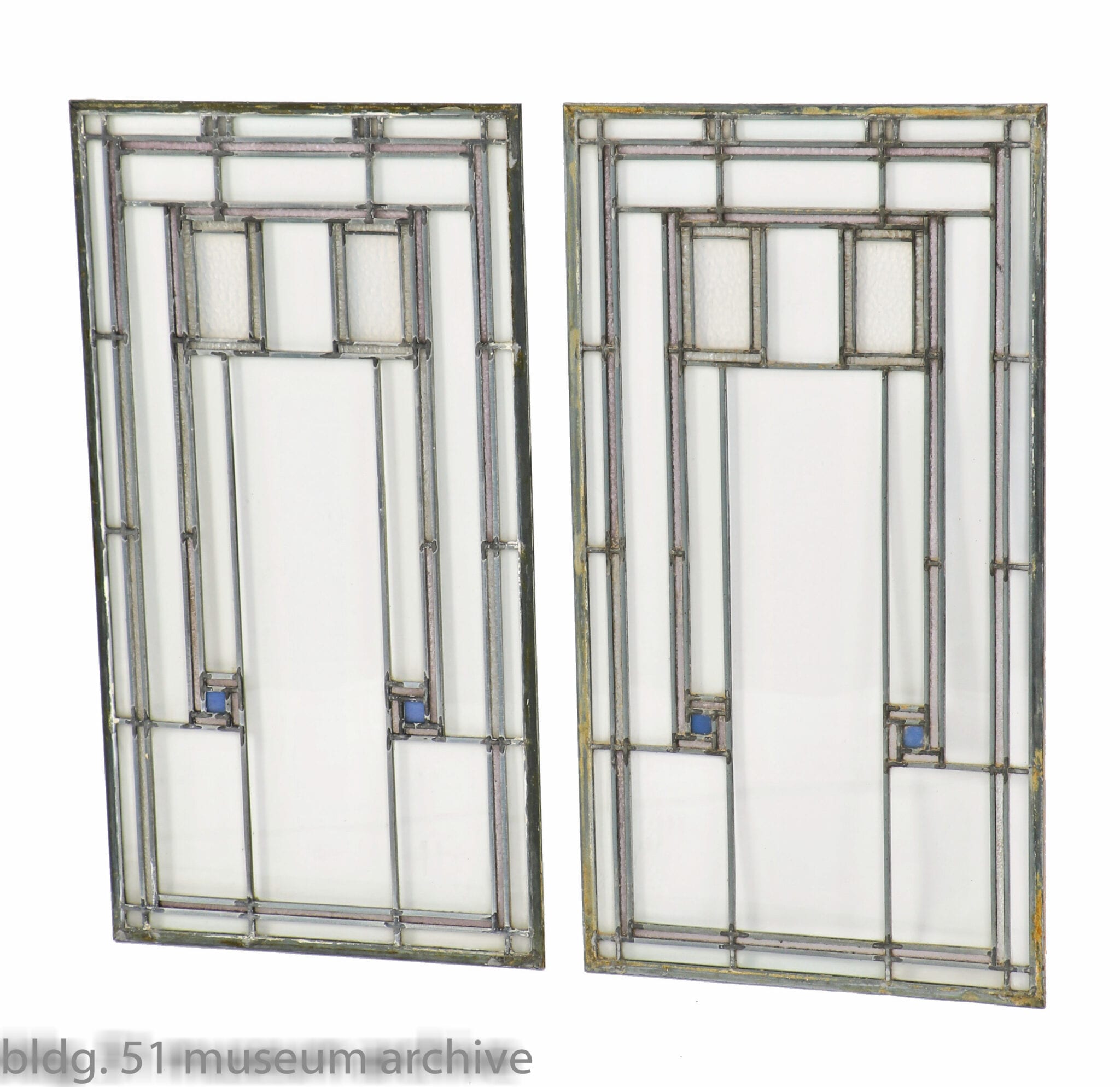
matching leaded art glass windows. henry b. babson house (1907). louis h. sullivan, architect. demolished, 1960. george grant elmslie likely designed the windows under the guidance of sullivan. fabricated by the linden glass company, chicago, ills.
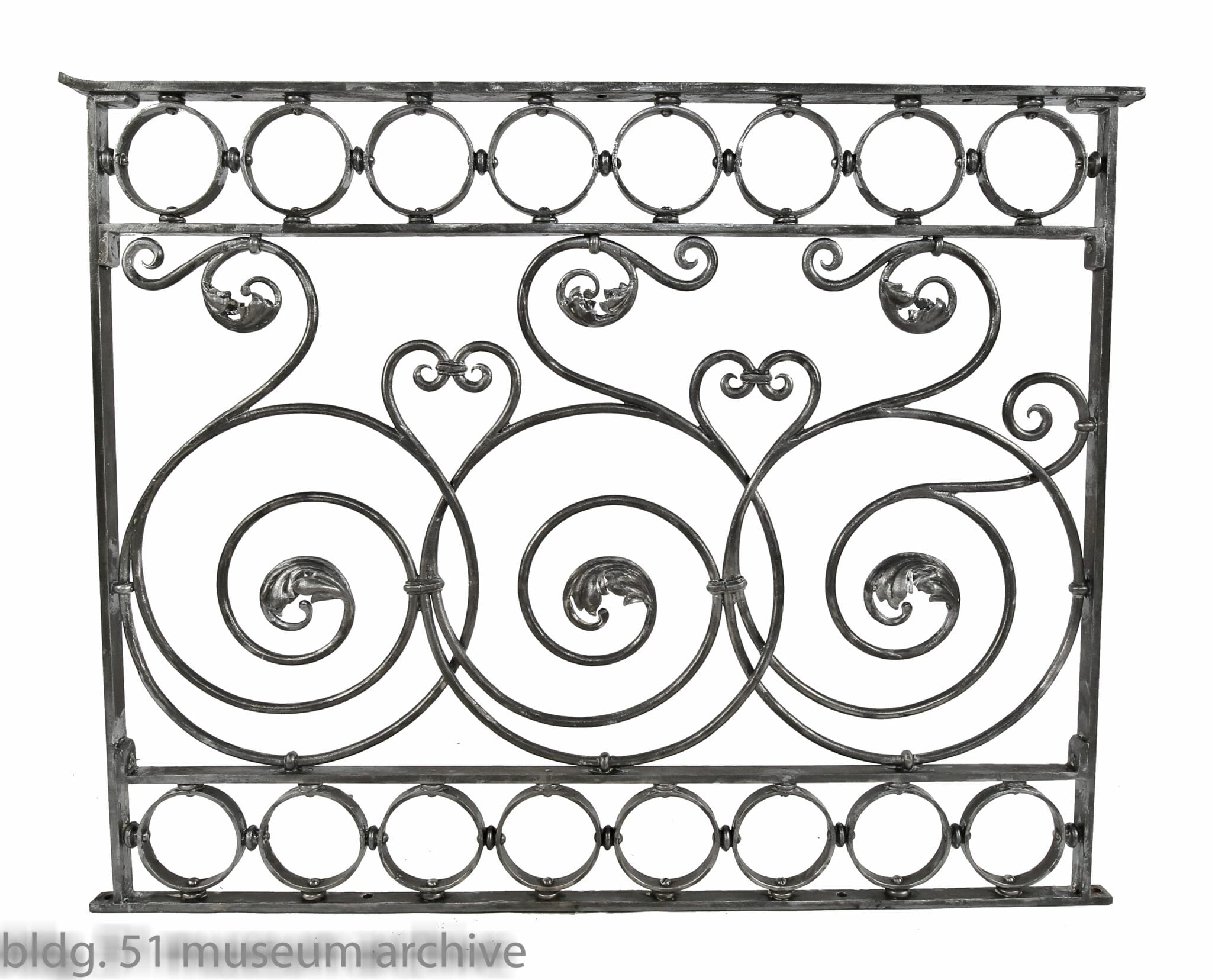
wrought and cast iron interior staircase baluster panel. old colony building (1893-94). holabird & roche, architects. extant. fabricated by th winslow brothers company, chicago, ills.
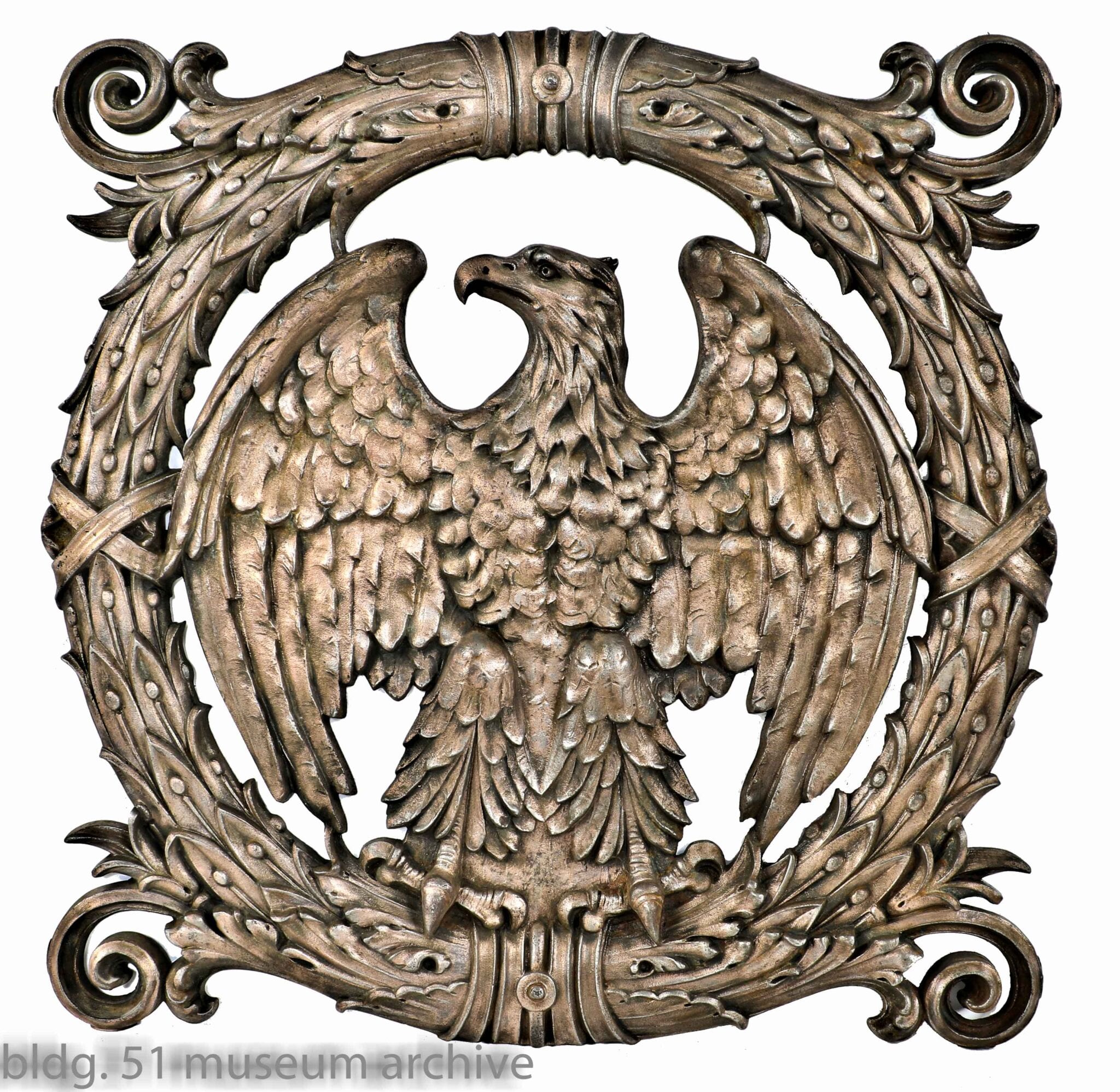
copper-plated cast iron elevator door emblematic spread-winged eagle with laurel wreath border. federal building (1905). henry ives cobb, architect. demolished, 1965. fabricated by the winslow brothers, chicago, ills.
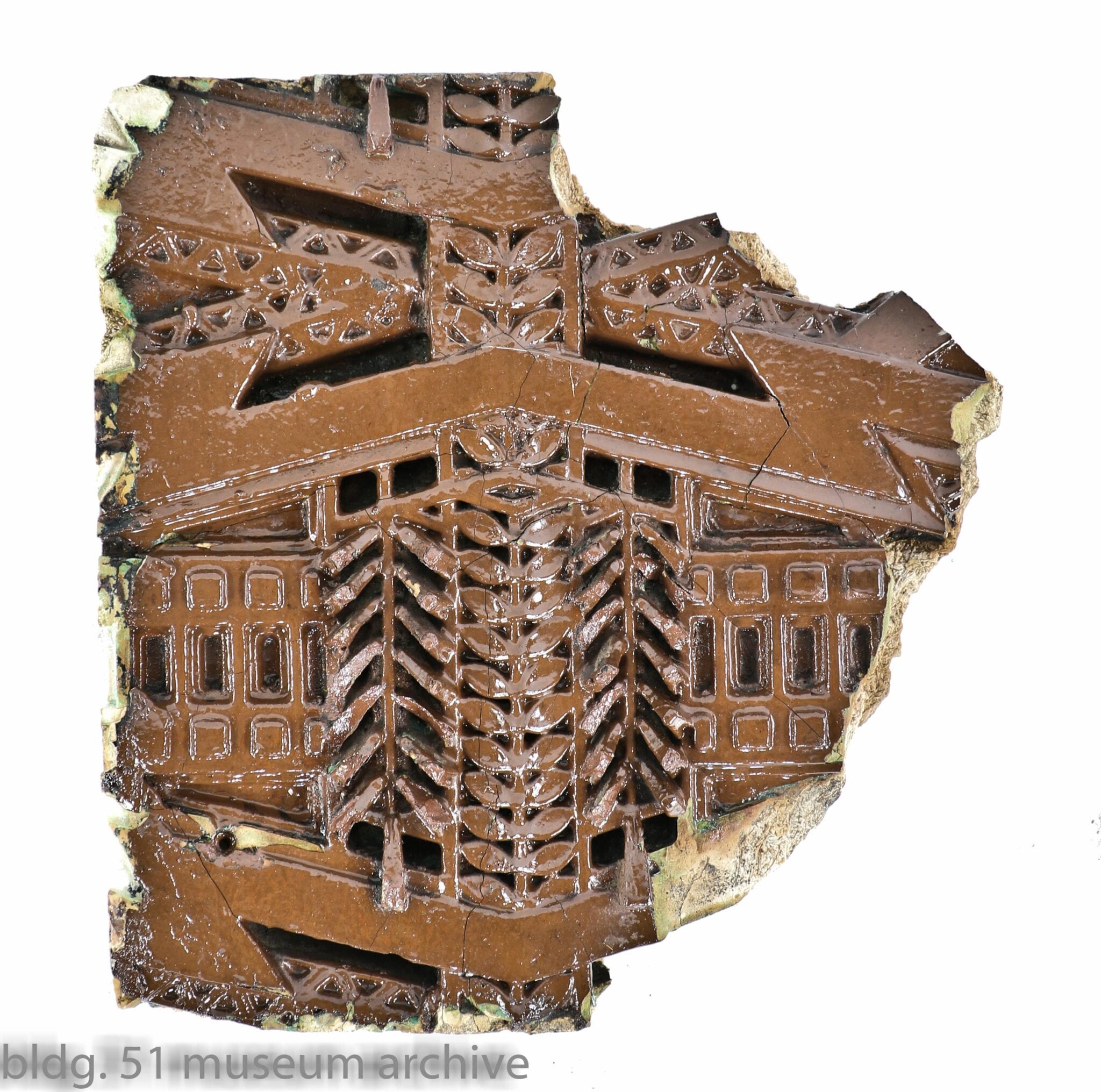
exterior plaster "sumac pattern" frieze panel. susan lawrence dana house (1902-04). frank lloyd wright, architect. extant.
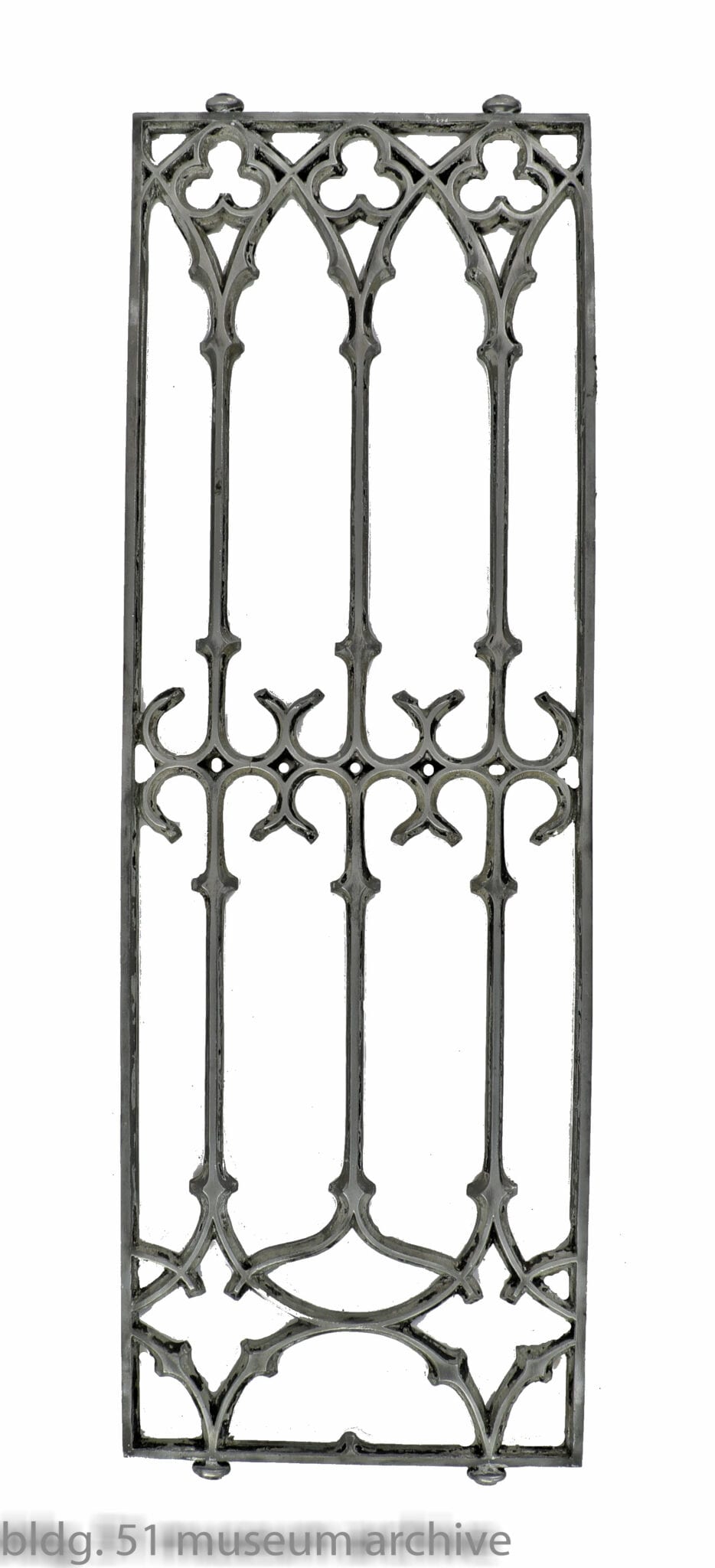
cast aluminum elevator panel. isabella building (1894). william le baron jenney, architect. demolished, 2004. the aluminum grille was fabricated by the winslow brothers, chicago, ills.
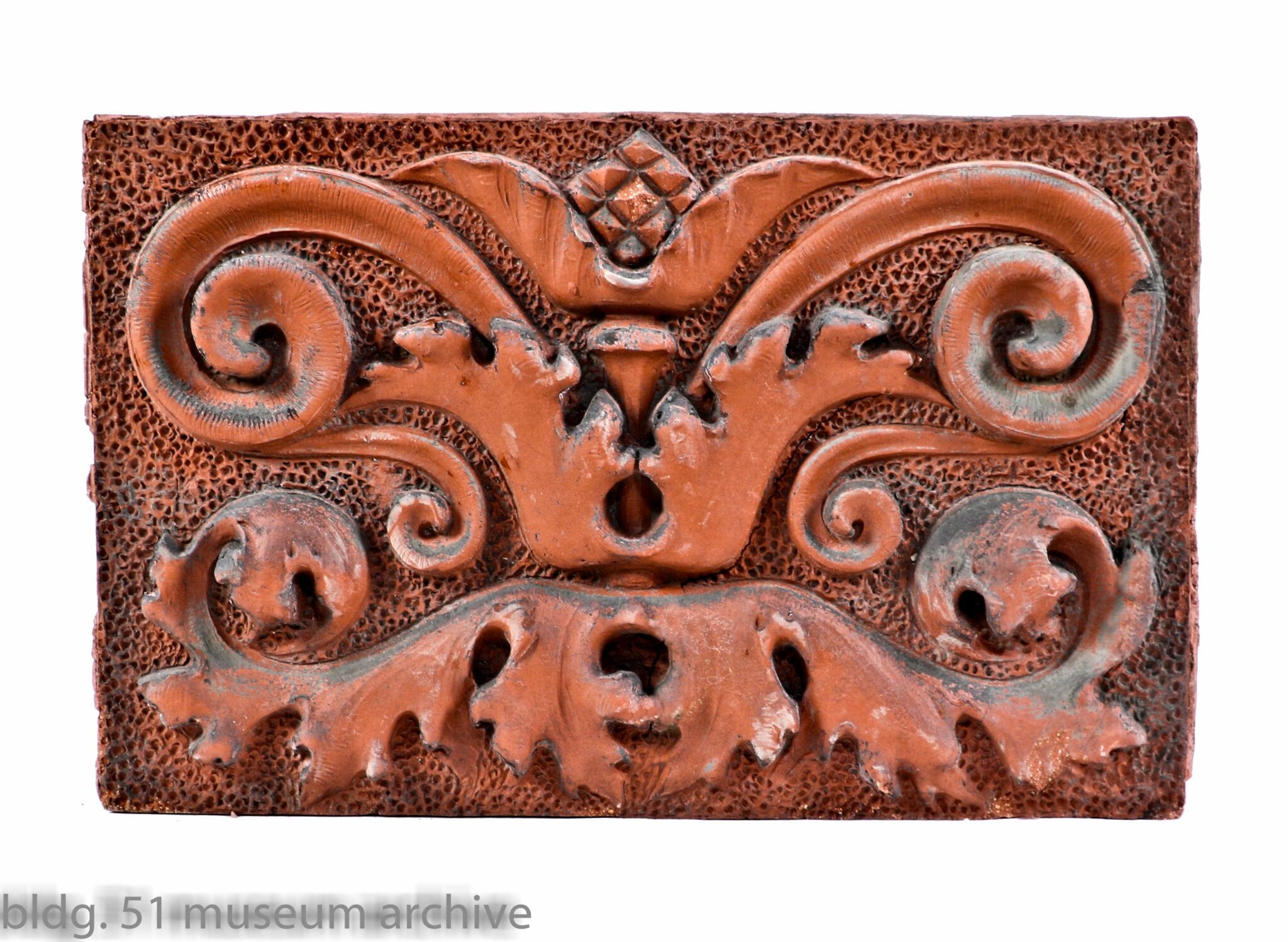
exterior red slip terra cotta panel. daniel a. jones building, presbyterian hospital (1888). stephen v. shipman, architect. demolished, 2016-17. likely fabricated by the northwestern terra cotta company.
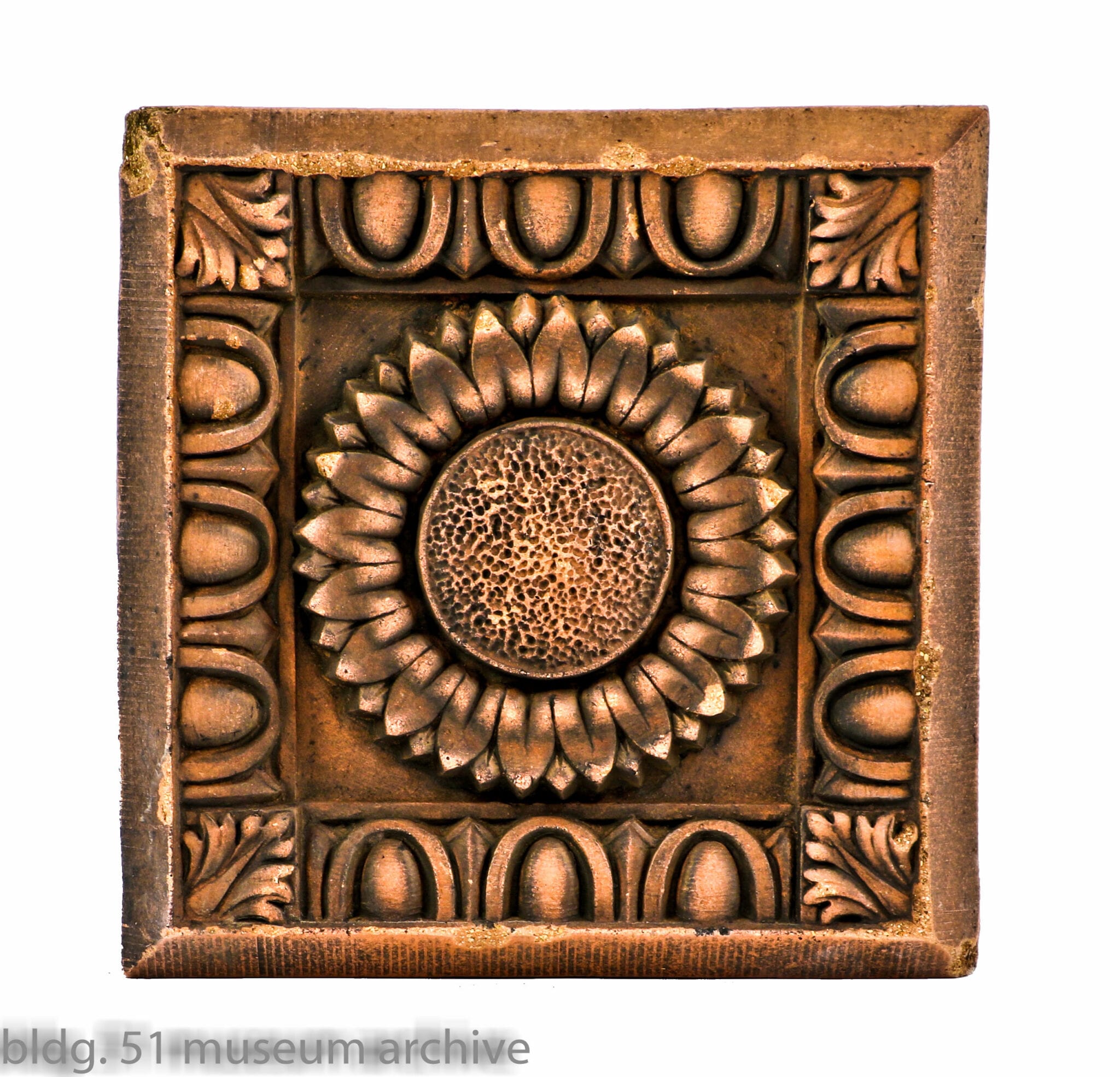
buff-colored ornamental terra cotta exterior block. brand brewery administration building (1899). louis lehle, architect. demolished, 2012.
This entry was posted in , Miscellaneous, Bldg. 51, New Products, Events & Announcements, New Acquisitions, Featured Posts & Bldg. 51 Feed on January 3 2018 by Eric
WORDLWIDE SHIPPING
If required, please contact an Urban Remains sales associate.
NEW PRODUCTS DAILY
Check back daily as we are constantly adding new products.
PREMIUM SUPPORT
We're here to help answer any question. Contact us anytime!
SALES & PROMOTIONS
Join our newsletter to get the latest information
























