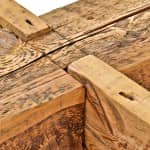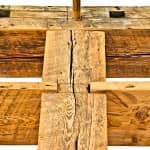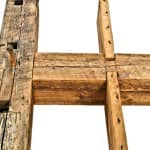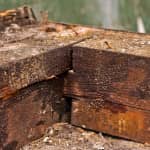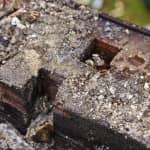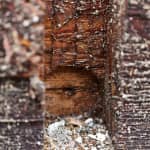demolition of 1880's residence reveals extensive use of sill plate tenons and mortices reinforced with chamfered wood pegs
This entry was posted on October 8 2018 by Eric
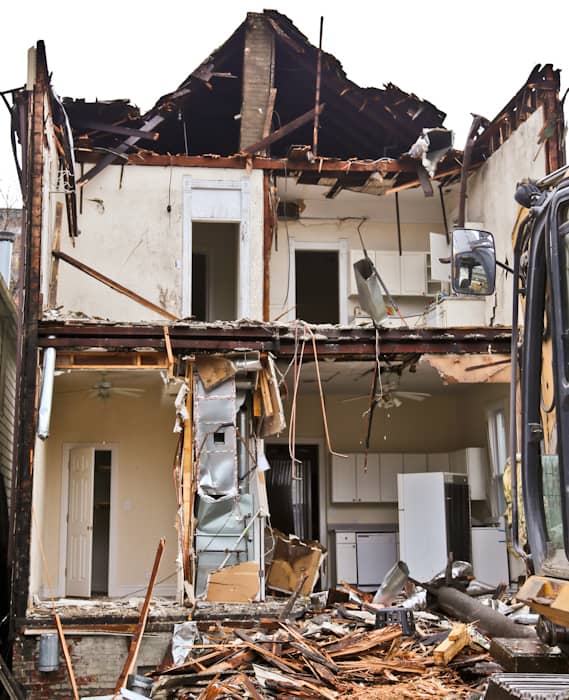
with some "downtime" (whatever that means) this evening, i decided to slowly begin processing the enormous mountain of data generated from the seemingly unending residential demolitions that happened back in april. it should be no surprise that nearly every blog post lately mentions my ongoing battle with time, and accordingly i rely on photography to at least bolster the visual record on the death of a given building, while i am consumed with other projects. photo-documentation is just one facet of my methodical approach, but it serves its purpose well in creating a multitude of narratives, to ensure that the demolished structure lives on in memory.
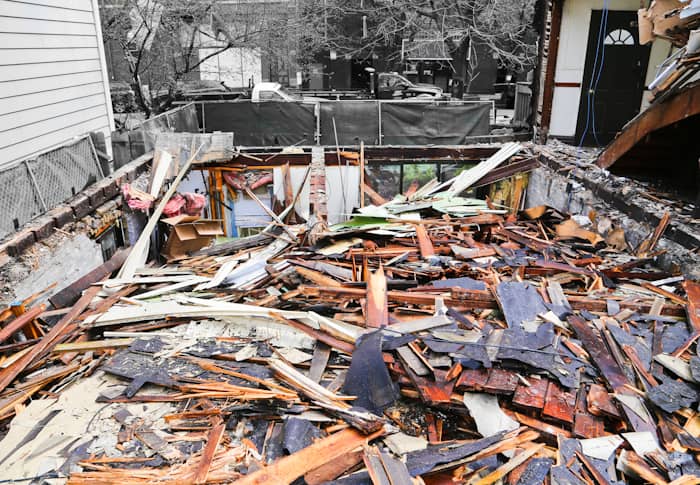
this topical or abbreviated version of my methodology is by no means complete, but i hope to paint a portrait of how i work -- even as my juggling of projects leaves me little time to focus and find momentum. there are just too many demolitions to devote my finite energy and resources to. this is perhaps a preface i use often, but i find it meaningful to reiterate that the data i find in the field promises to alter the current descriptive "model" and/or theories on characteristics of the 19th century balloon frame. mainly, it seems there has never been a sufficient amount of data collected to support any of the prevailing theories. i have yet to meet a single individual whose "expertise" in 19th century building materials was gleaned from frequenting demolition sites and studying actual structures. i seem to be alone in extracting actual material or physical data (studs, lath, joists, spikes, etc.) to be cleaned, documented, and analyzed. in a recent case, i managed to remove an entire "system," consisting of heavily notched sill plate, girder, faceted peg and shortened sections of joists, for later reconstruction.
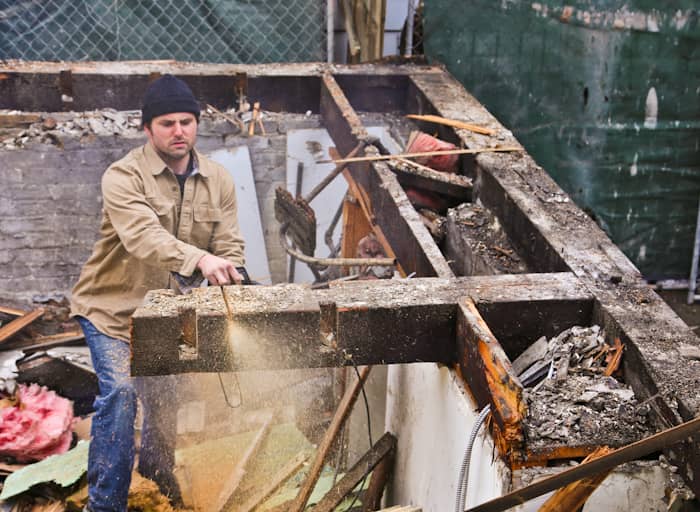
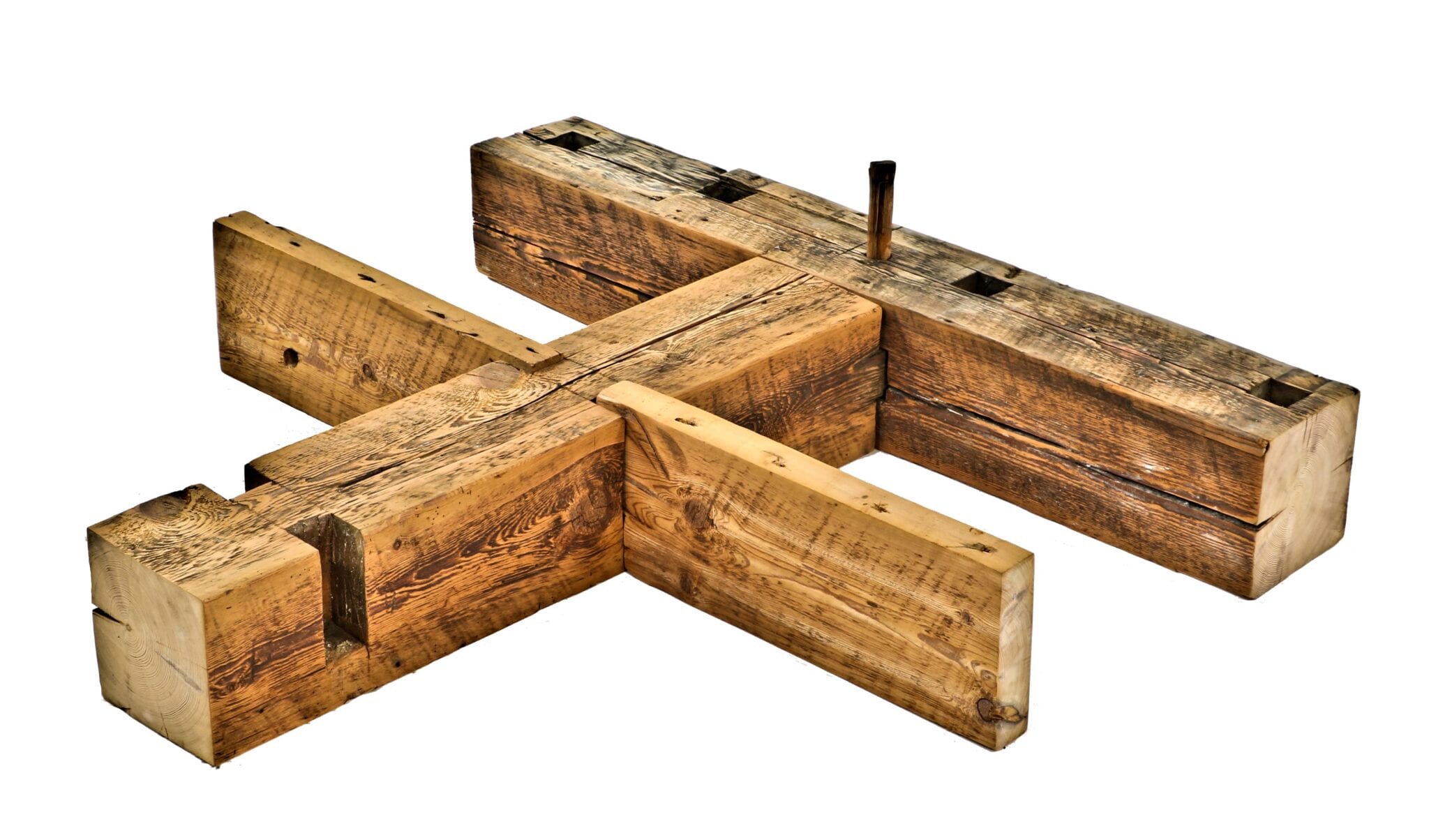
most of these houses i've been researching (at the time of their death sentence) have been substantially altered -- "updated" countless times to stay relevant, or in accordance with the ever-changing trends -- reflecting popular styles, improved functionality, and/or advances in technology that make these older homes more energy efficient and so on. all of these factors virtually wipe away any traces of evidence that the home was built long ago. ironically, it isn't until demolition, when all of the layers are peeled back, that i can actually see the wonderfully intact skeletal remains of a 19th century cottage, usually with traces of adornments and highly stylized architectural elements that were either covered over or discarded altogether.
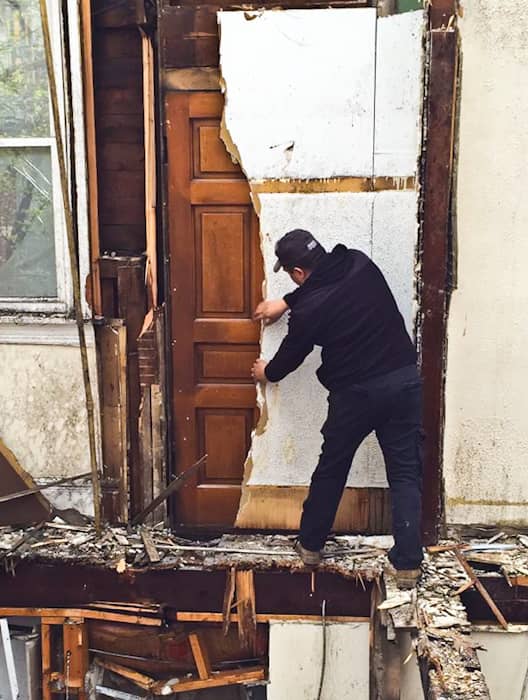
during this transformation, when the wrecker starts to expose original elements, my heart begins to beat rapidly and i become utterly consumed with the process. my analytic approach switches into high gear, aiming to capture any "portals to the past" that might unveil who the occupants were, and what the time of construction was. if i'm lucky, i may uncover a treasure trove of objects or artifacts that slipped through the cracks, or items intentionally used as insulation. this material has not only assisted in determining the approximate date of construction, but provides valuable insight into the daily lives of the residents of the last century.
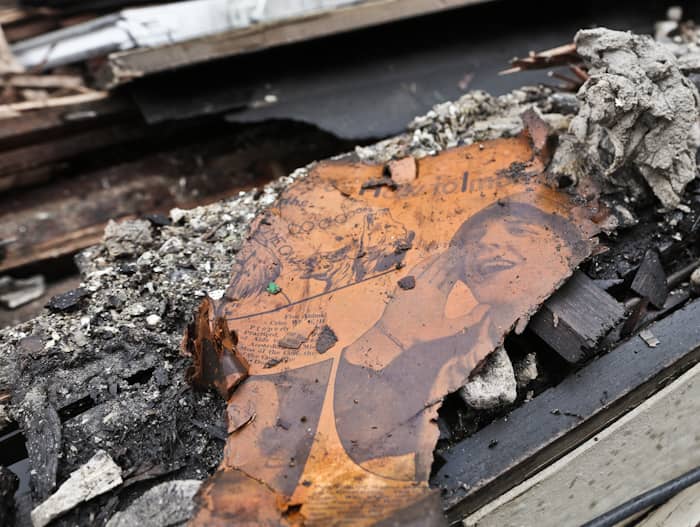
additional artifacts are almost guaranteed to be discovered even long after the house is gone, when the ground underneath is removed for the purpose of ushering in a new foundation and structure -- all too often a building that wipes away any trace of what stood there before. revisiting excavation in some cases offers vastly greater insight into what daily life was like for 19th century chicagoans, through what they consumed: animal bones, soda, beer, or mineral water bottles, dress (articles of clothing), treatment of ailments (medicinal bottles), fuels for warmth during the winter months (piles of coal and coke), toys the children played with (marbles, porcelains dolls, etc.) and more.

when i think about the times i have been in the middle of chicago's heavily congested downtown, extracting terra cotta ornament high up on a skyscraper, i begin to appreciate the intimacy and quiet of salvaging in a residential neighborhood, filled with houses old and new. i realize more than ever that i prefer the latter, where there is virtually no stress, time constraints are lesser, and the litany of rules and regulations do not apply. by contrast, large scale projects involve multi-million dollar insurance policies and safety training, with several entities to "report to" while trudging around in clunky safety equipment. these regimented environments allow little time to relax, whereas when i'm knee deep in a privy pit, or walking along standing sill plates looking for remnants, i can let myself be transported to another time and place.
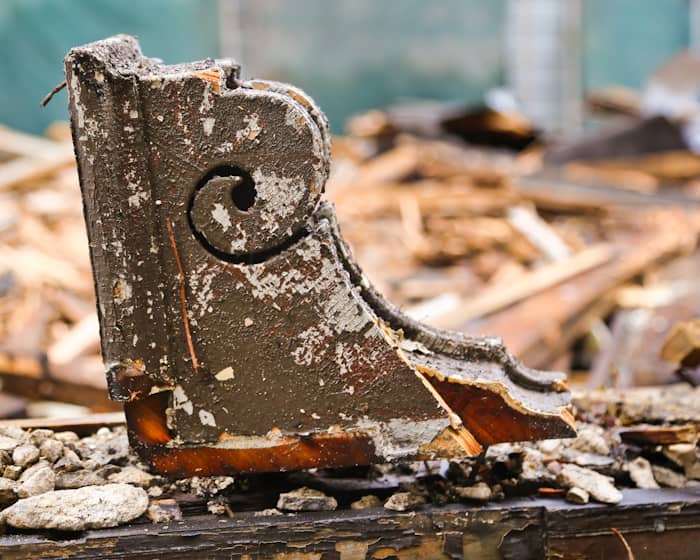
nearly all of the images used in this post were taken at a jobsite where a heavily modified early 1880's chicago two-flat workers cottage was quickly being erased from the urban landscape. upon my arrival, the rear "coach house" or cottage (likely the original house on the lot that was later moved to the rear, so the homeowners could accommodate relatives or use it as a boarding house for extra revenue) had already been smashed, so i could not gather information other than a few images still available on google maps. unfortunately, i did not have time to investigate the basement, or the attic, so i didn't have much to work with.
nearly discouraged enough to abandon this project altogether, i quickly switched gears the following day after the wrecker sent me an image of a "hidden" door and the unexpected "old world" mortised and tenoned sill plate configuration, with multiple girders and oversized joists (for residential construction anyways). interestingly, i've seen more and more heavy sill timbers featuring "gaining and mortising" methodology in houses constructed during the 1880's and this was an exceptional case in point. furthermore, the interlocking timbers were reinforced with faceted pegs, not spikes. the configurations of girts and/or girders (found on both the first and second floors) may vary slightly, but the materials and methods are largely consistent with the latest documented use of pegs (found in a house demolition) dating to the 1890's. with the "system" so intact (thanks to the wrecker waiting patiently for me to arrive on the scene), i spent a great deal of time meticulously cleaning, reassembling and documenting the individual components for further study.
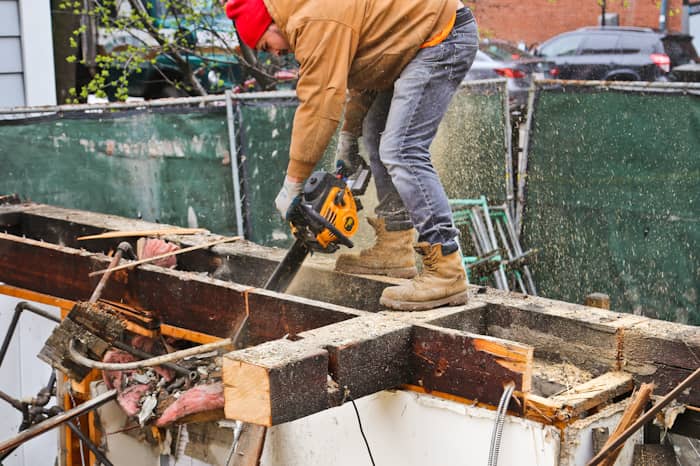
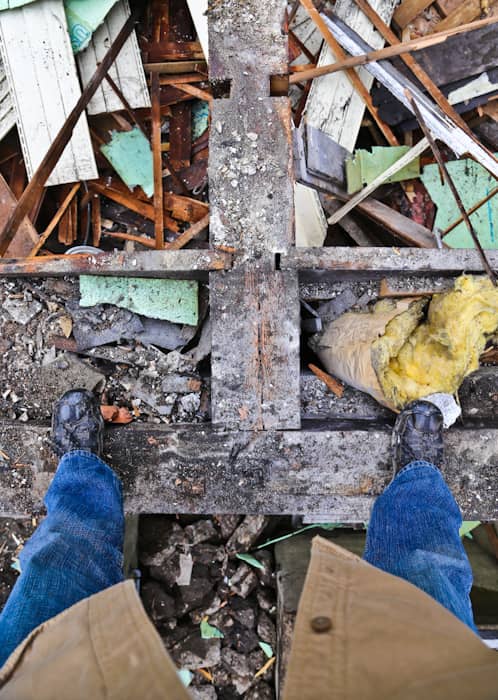
the most unexpected surprise was the original, heavily chamfered residential pine wood entrance door with a wonderfully intact faux wood grain finish hidden behind a wall. it seems it was covered over when the home received an addition, which subsequently moved the entrance door further south.
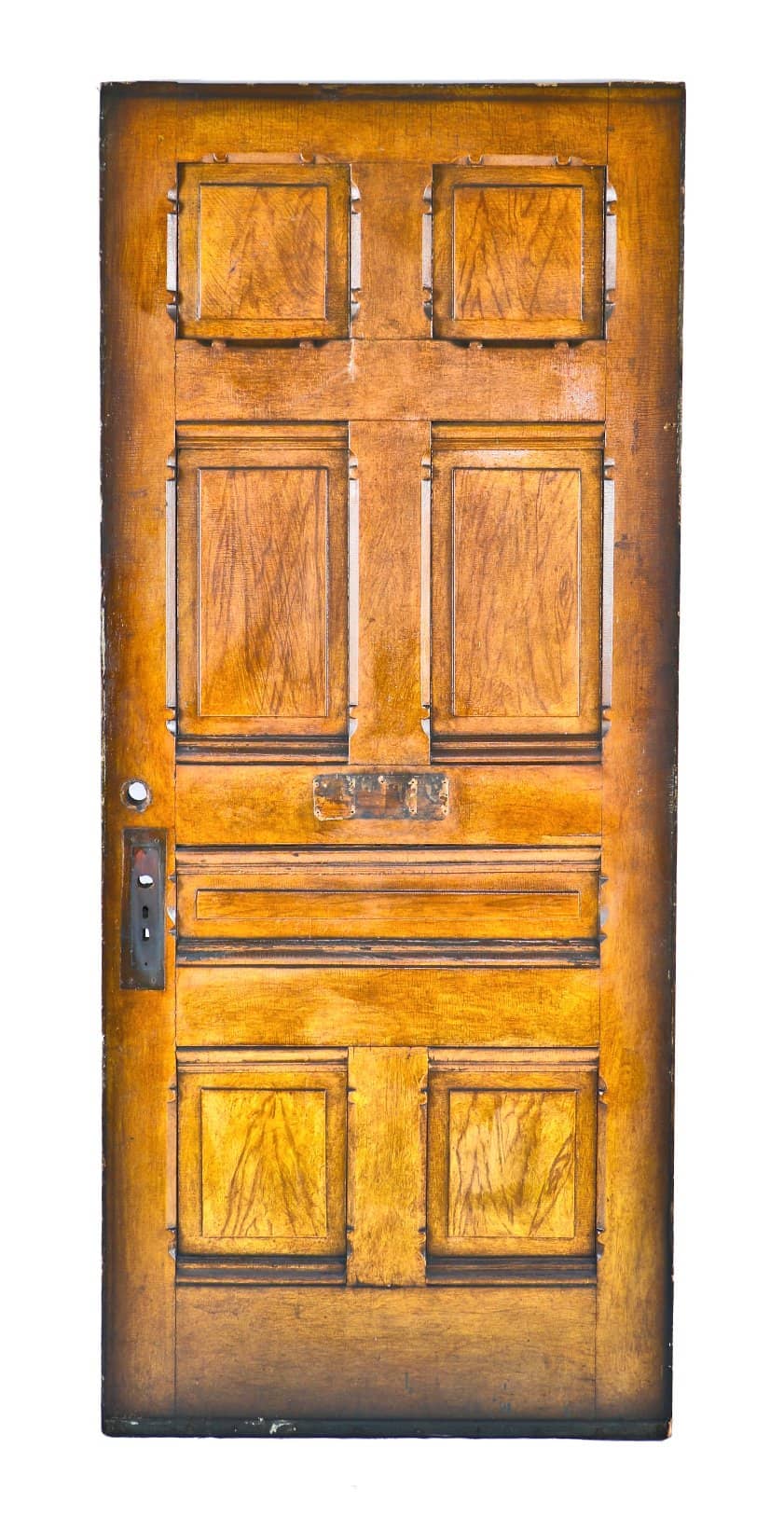
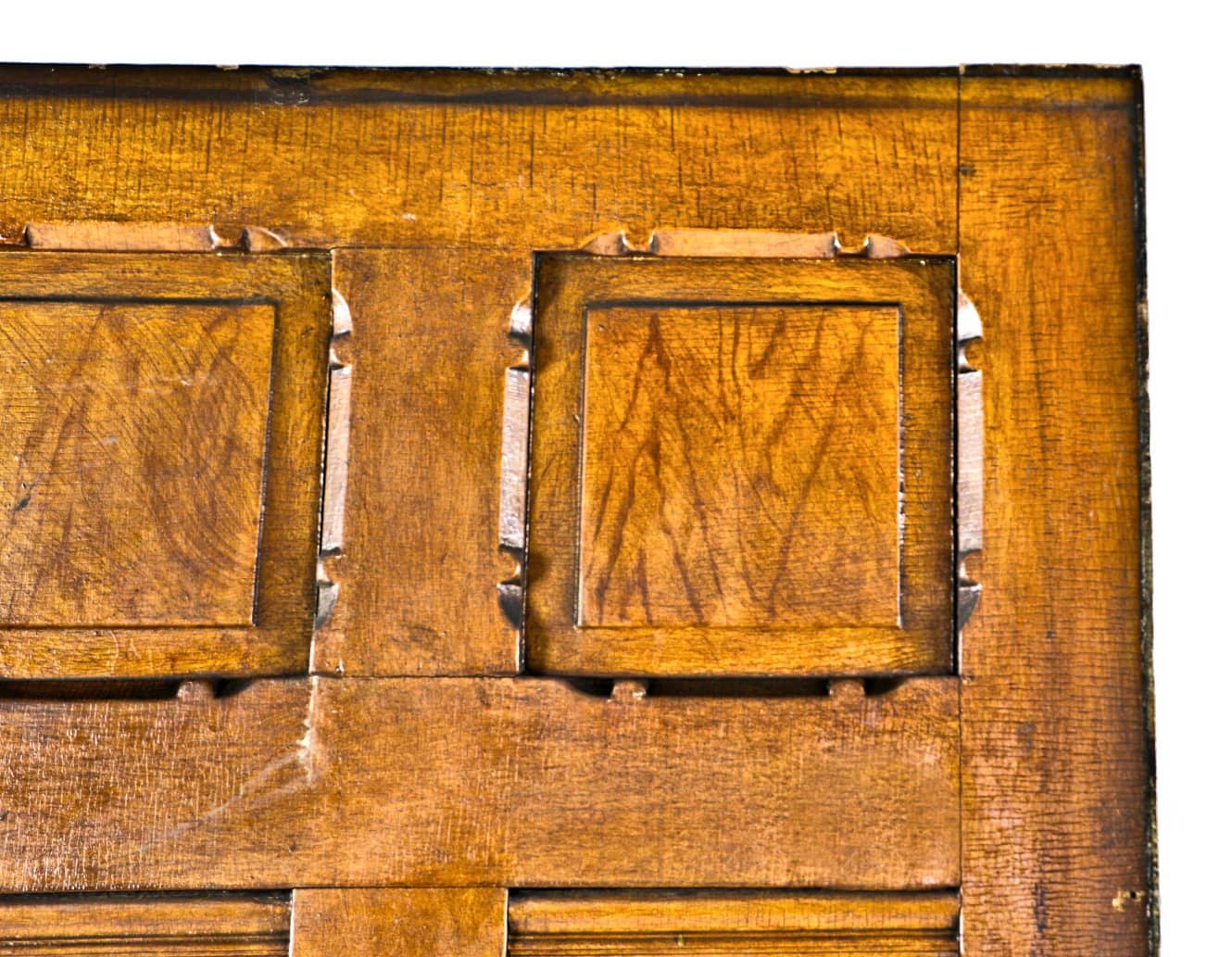
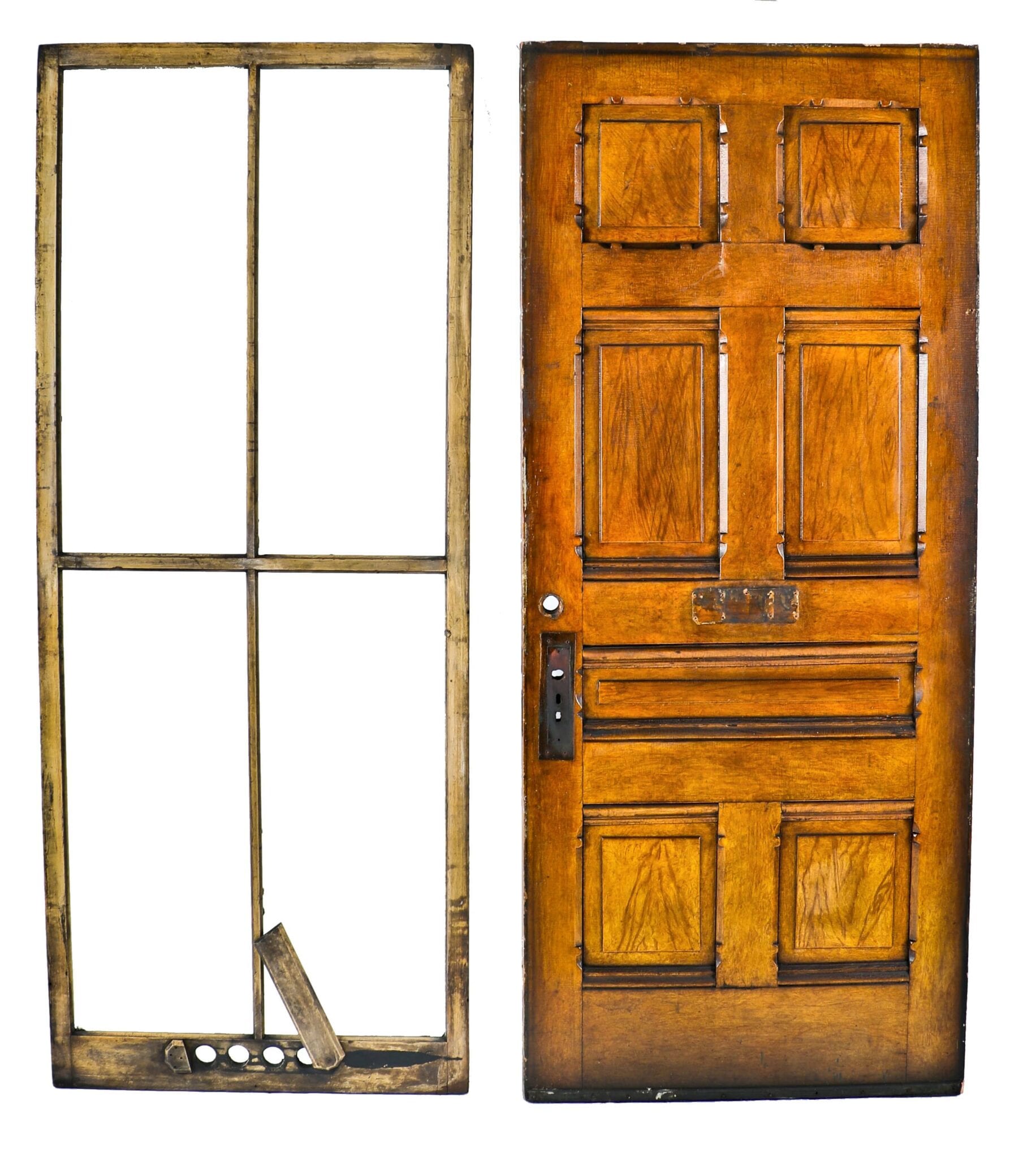
in addition, i found an original sash frame with vent holes and sliding cover, along with a single bracket that was buried in the attic, indicating that the roofline or cornice was at one time ornamented with several brackets. these discoveries may not sound very "sexy" in a world where people are obsessed with finding hidden "treasures," but to me, it was very satisfying, and these few objects greatly contribute to a better "visual" on what the house looked like prior to the modifications brought on by time.
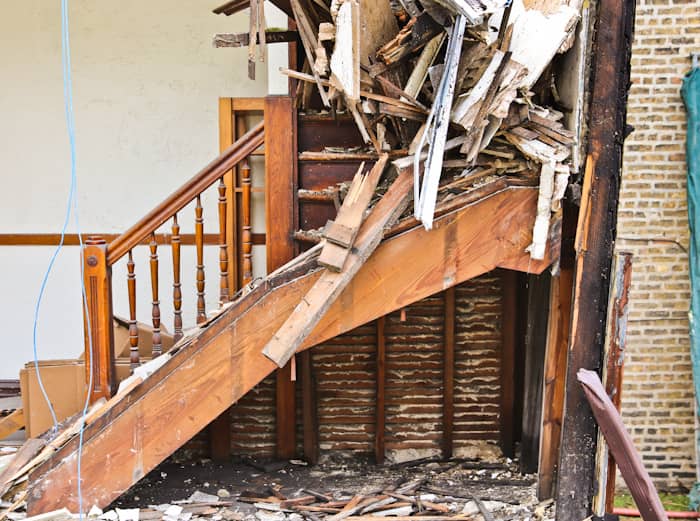
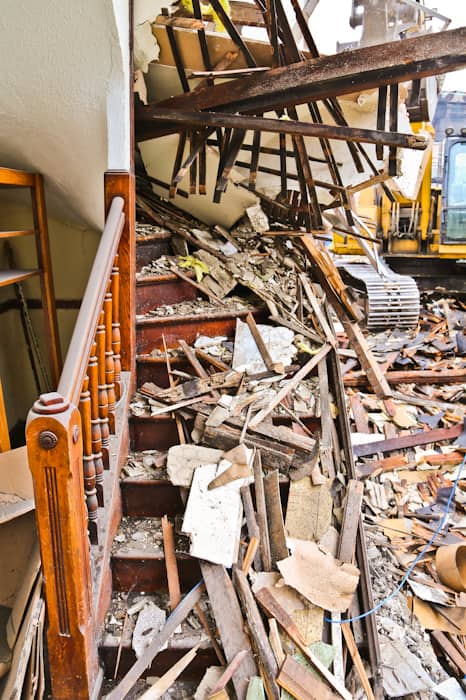
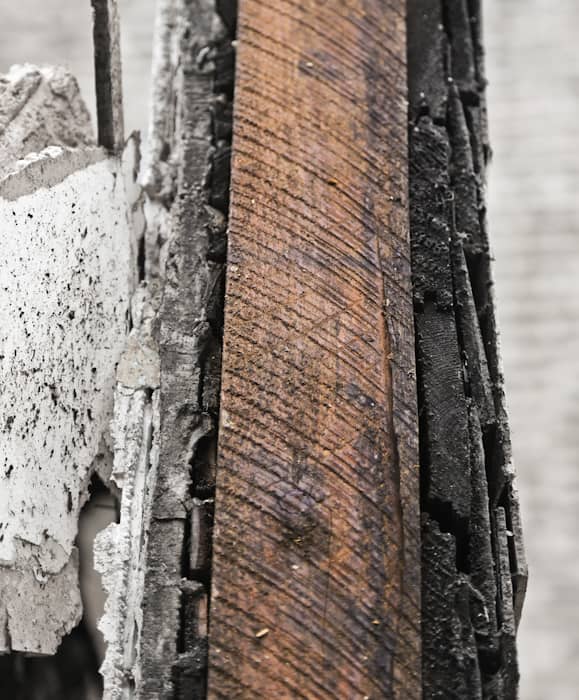
This entry was posted in , Miscellaneous, Salvages, Bldg. 51, Events & Announcements, Featured Posts & Bldg. 51 Feed on October 8 2018 by Eric
WORDLWIDE SHIPPING
If required, please contact an Urban Remains sales associate.
NEW PRODUCTS DAILY
Check back daily as we are constantly adding new products.
PREMIUM SUPPORT
We're here to help answer any question. Contact us anytime!
SALES & PROMOTIONS
Join our newsletter to get the latest information


