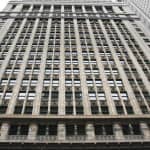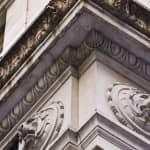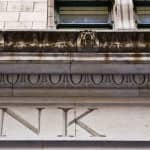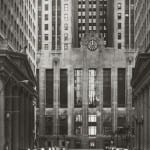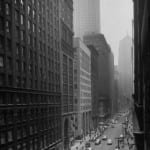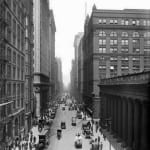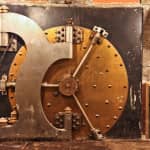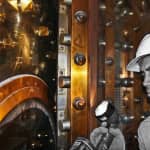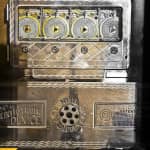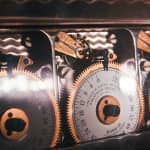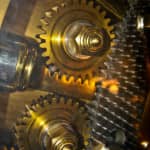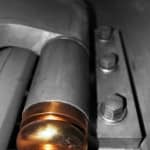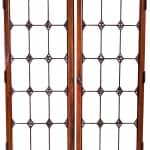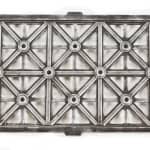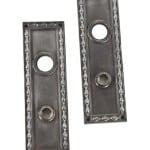burnham's last architectural commission - the continental bank building - is just a standing shell of its former self
This entry was posted on October 20 2020 by Eric

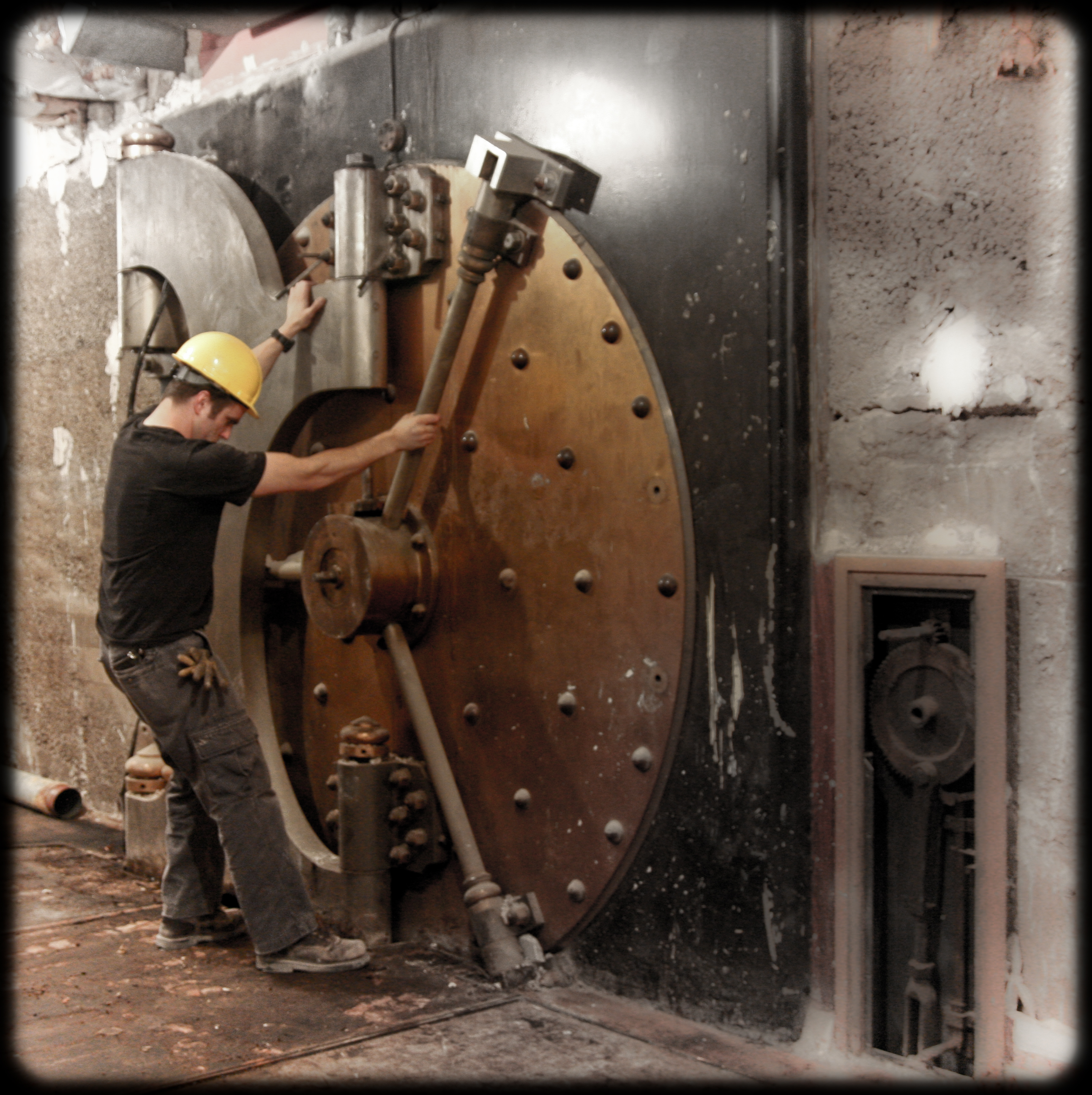
as i continue to stitch together bits and pieces of prior salvage experiences i often fall victim to a dense cloud of confusion and frustration when i pour over the notes and images taken during urban remains's infancy. looking back, i feel the process of documentation was satisfactory, but certainly nowhere near the maniacal methodology that i've developed at present.
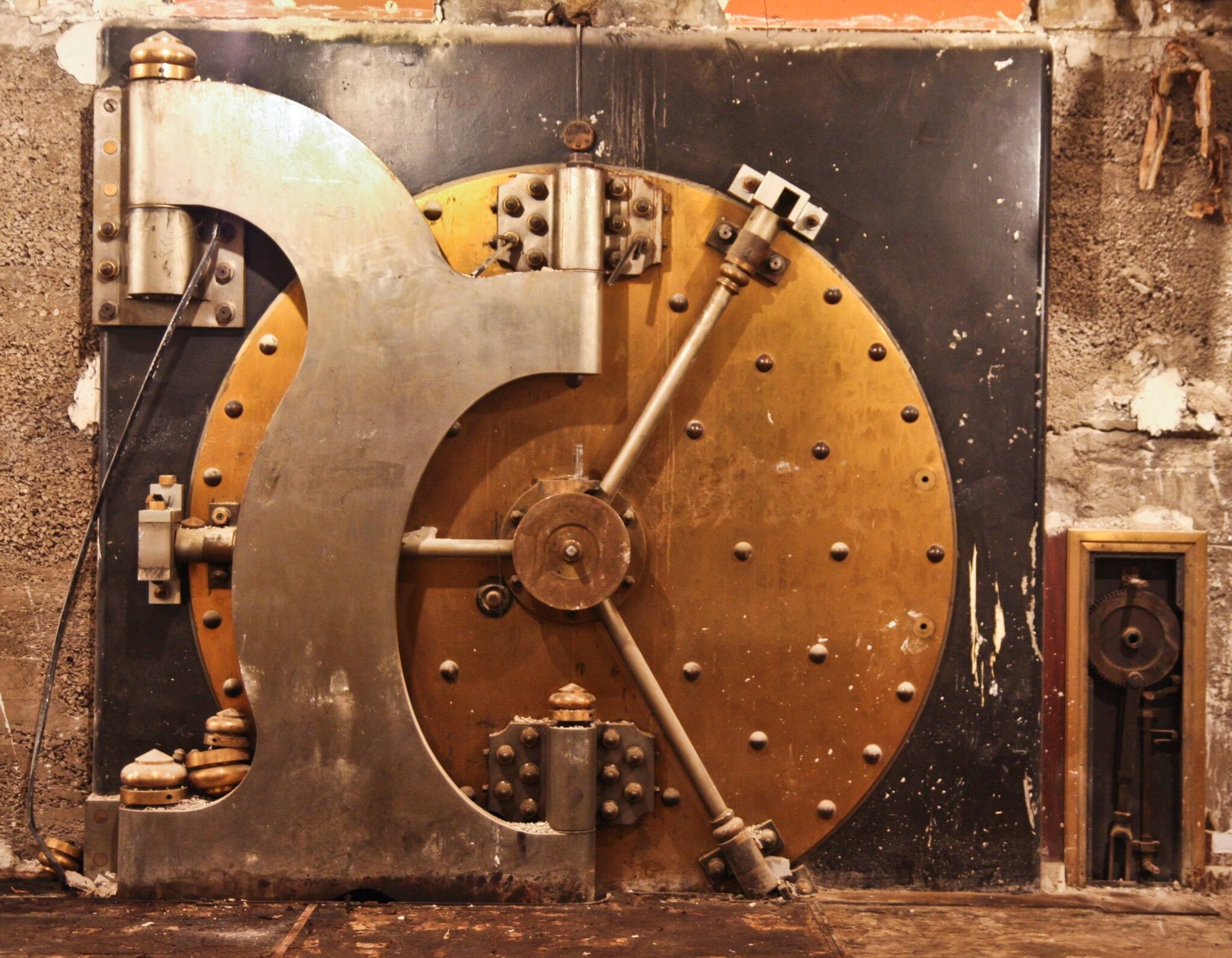

in fact, i jokingly compare the exhaustion of my current work to the feeling of developing my thesis in graduate school. way back when, i was still very much navigating by trial and error, and the data i collected from those early salvages is difficult to recognize and keep to the standard i use today. along the way there were many salvages which were "once in a lifetime" experiences, and unfortunately a good many of them are, regrettably, not well documented. in some cases, the data i collected was damaged or altogether erased by computers crashing or being stolen or misplaced external hard drives. one such instance was in the michael reese hospital's "main" building (1907, scmidt, garden & martin, architects); i lost three month's-worth of images showing the interior and exterior, and the senseless decimation of the cornerstone (which i'm still convinced contained a time capsule).
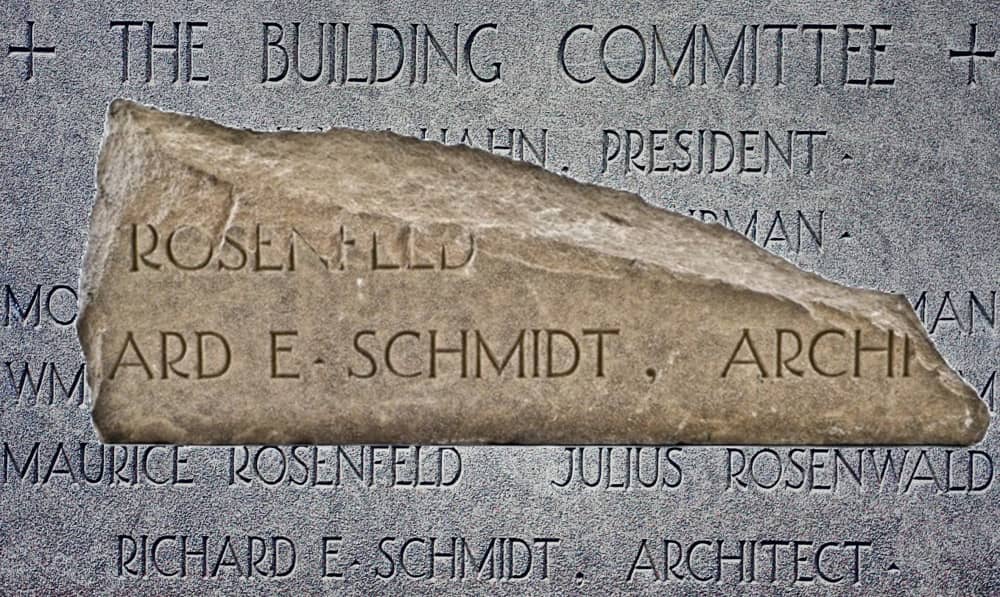
unfortunately, another of these early salvages in which my documentation was somewhat lacking, was in the the continental and commercial national bank building. still, prior to its transformation into the marriott hotel, urban remains managed to salvage neoclassical hardware, decorative teller doors, and textured "reamy" glass panels, as well as mechanisms from the vault. the continental and commercial national bank building is a significant early 20th century commercial building in chicago's lasalle street financial district (208 south lasalle). comprising a large portion of chicago's "lasalle canyon," a district of tall buildings and narrow street, the bank building occupies an entire city block bounded by lasalle, wells, adams and quincy streets. its gray terra-cotta clad classical revival style is one marker of its distinctiveness, being one of the oldest uses of large-scale classical forms surviving among former bank buildings in the district. it is also, importantly, one of the last two buildings on which daniel burnham worked and supervised the design. he did not survive to see its completion, and it was instead carried out by his successor firm -- graham, anderson, probst, & white.
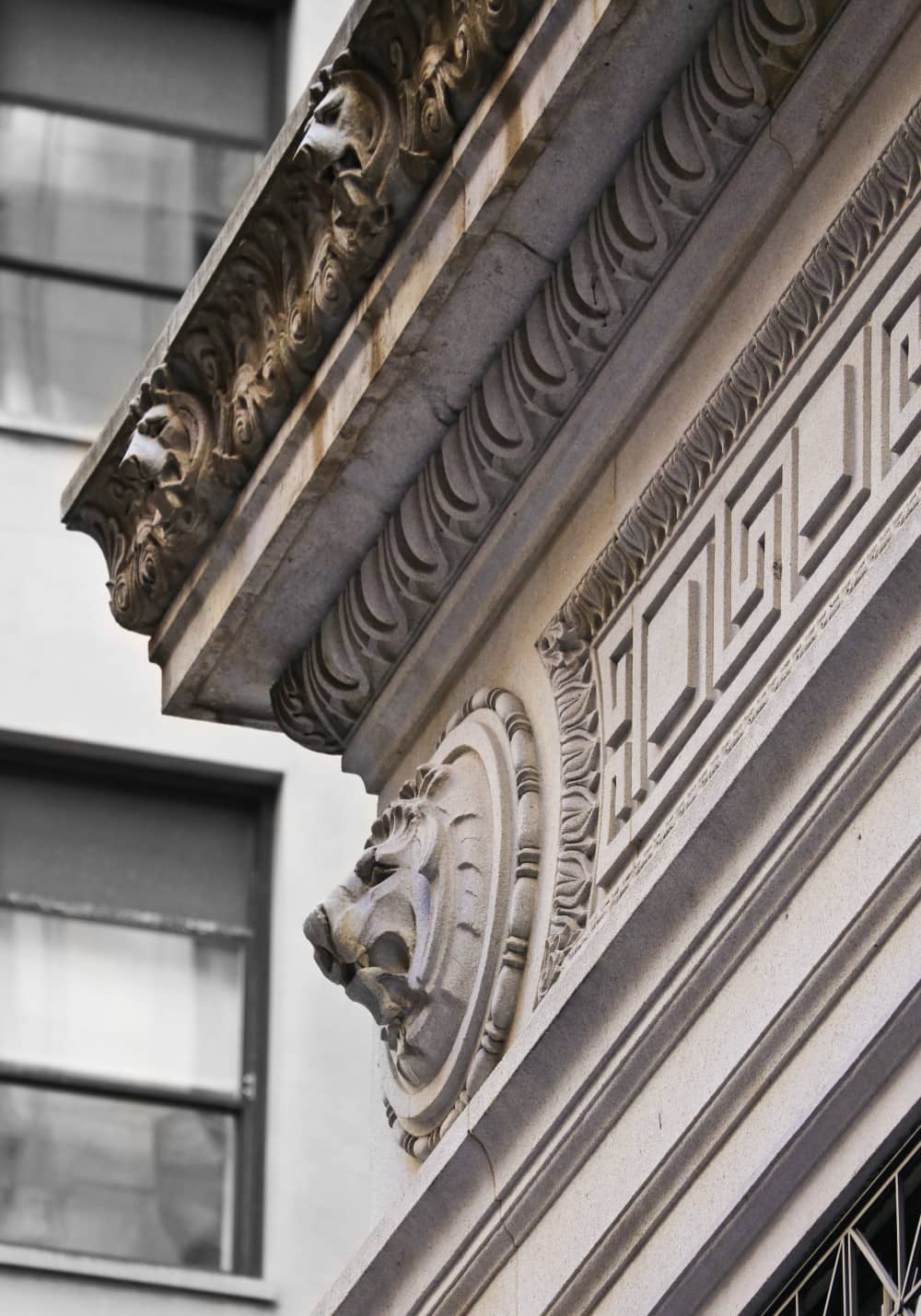
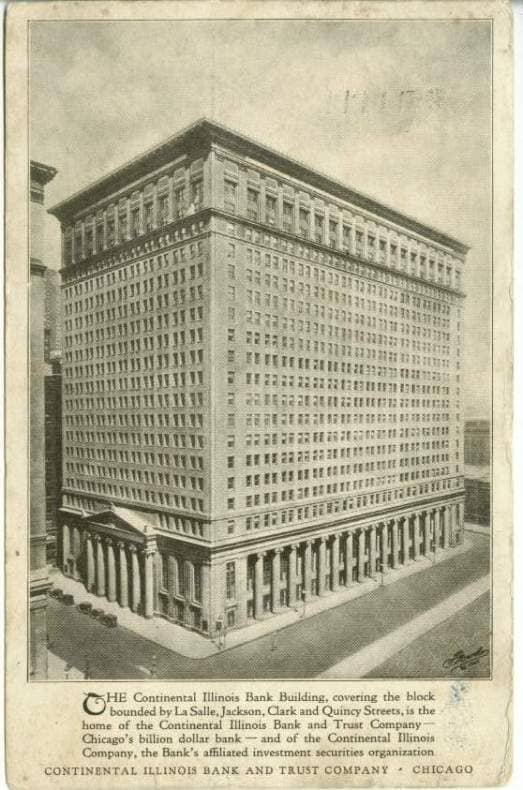
as for the salvage experience itself, i recall most of the work being done at night and on the weekends, when the unions were not present. twenty one stories of the bank building were undergoing complete interior demolition, which meant any and all ornament would be removed. if memory serves me correctly, the project supervisor working for the demolition company reached out to me and gave a quick summation of how to examine, purchase and retrieve the ornament they would otherwise be scrapping or sending to the dumpster.
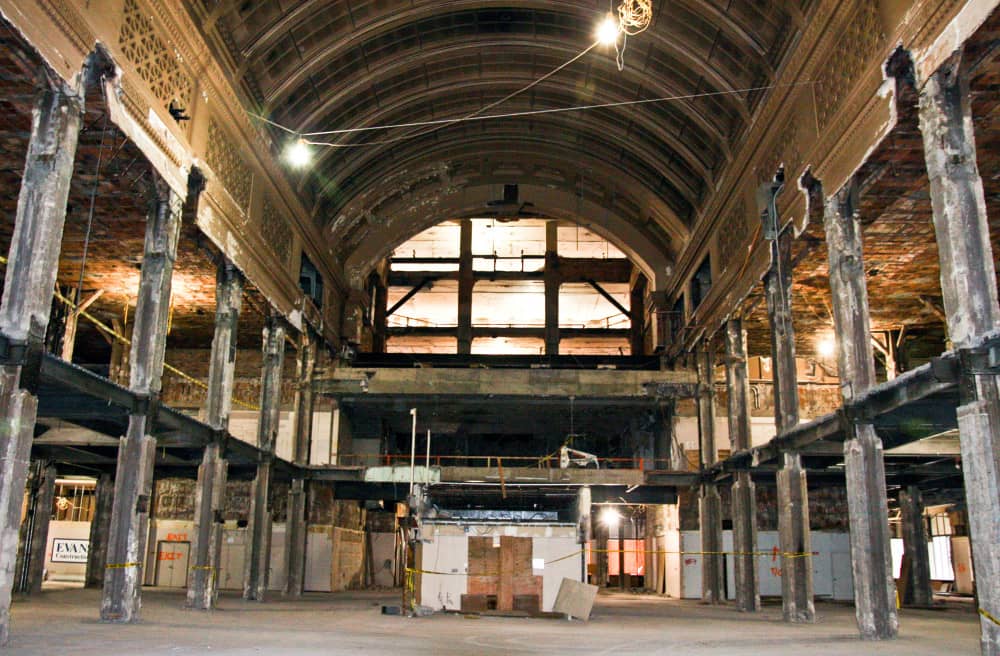
once we established a deal to salvage ornament, i headed downtown with one of my workers after closing the shop. from seven til midnight, we would work in the building, floor by floor, staging extracted ornament along the way. despite utter exhaustion, we would then load everything into our truck and take it back to the shop late at night. i recall skipping dinner (i really don't eat much anyway - no time) and collapsing into bed with a steel toe boot still strapped to my foot. it was brutal to say the least, but exploring and ultimately saving ornament from this remarkable bank building was worth the temporary exhaustion.
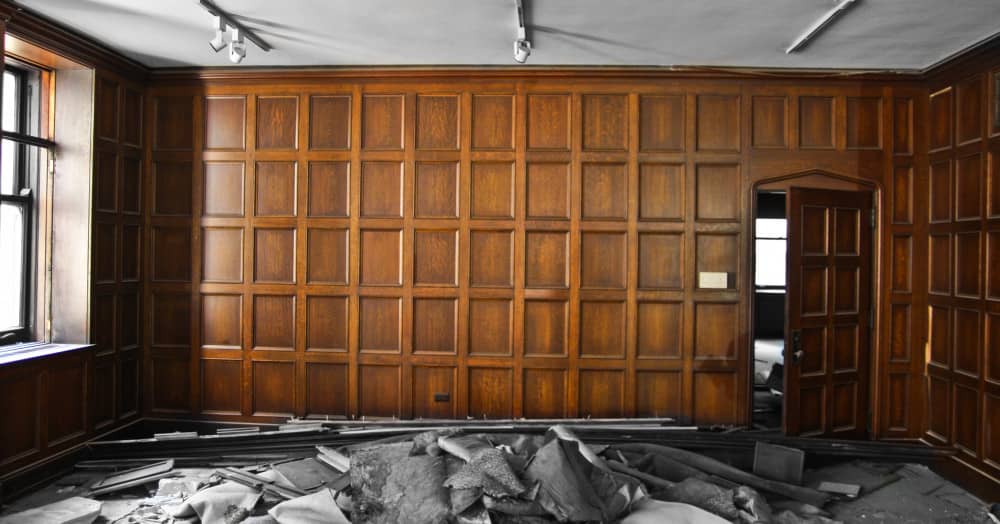
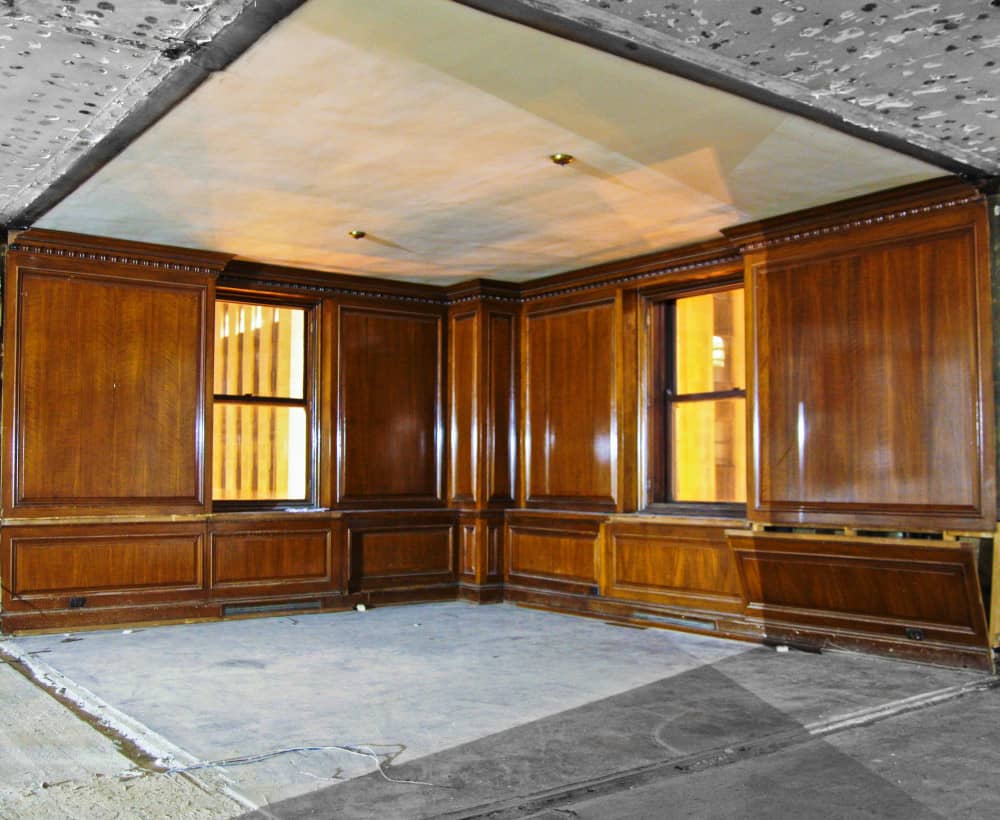
daniel burnham was perhaps chicago's most prominent architect during the late 19th and early 20th centuries. with his early partner, john wellborn root, he pioneered the development of chicago steel-frame commercial architecture. in addition to a number of public and private building commissions (including the reliance building, new york's flat iron building, chicago's first national bank, and the old marshall field & co annex), burnham not only held a supervisory position overseeing the design of the 1893 world's columbian exposition, which popularized large-scale classical public buildings in america, but created the 1906-7 plan of chicago, which reconceived the city as a grand "paris on the lake" and beautified the city through creation of extensive boulevards and parklands. the bank building in question was an extension of burnham's vision for the city, embodying both a popular interest in european architecture, and an aesthetic that would reinforce the strength and solidity of commerce.
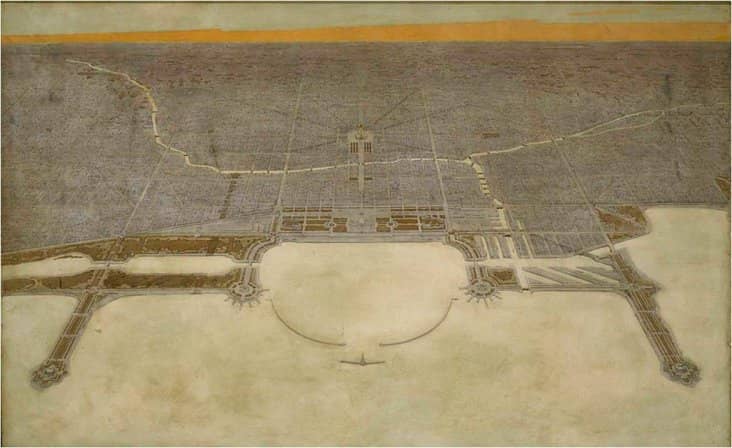
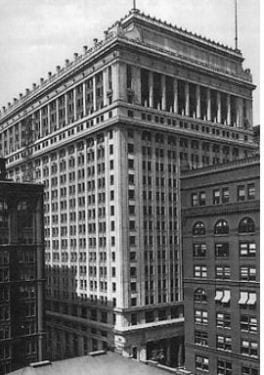
in particular the continental and commercial national bank building differed from burnham's other commissions in that it occupied the largest site ever assembled for an office building in chicago and represented the first private building to take up an entire chicago block. its nearly one million square feet of office space served 3 associated banks plus other tenants. at the time, having multiple banks under one roof was unheard of, and was decidedly ahead of its time.
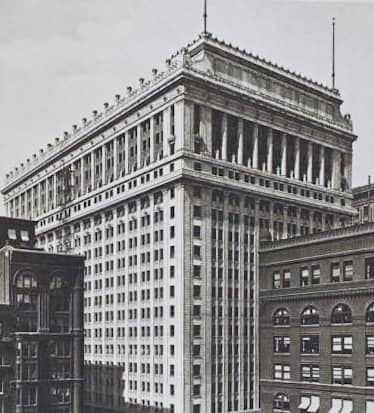
though constructed in 1914, the continental and commercial bank had its antecedents in the nineteenth century. the commercial national bank was founded during the civil war and the continental in 1883.
in 1910 the two banks merged to hold $175 million in deposits (a large bank for the time). daniel burnham happened to be on the board of the directors of the bank when the bank president, george reynolds, decided to hold a competition for the building design. though burnham did not initially intend to, he eventually entered the prestigious contest, working closely with ernest graham on the design, plan preparation and presentation drawings over the course of a month. up against the likes of holabird & roche, jarvis hunt, schmidt, garden & martin, and the top firms in the city, burnham and company was ultimately selected by the bank board.
the development of the building faced an initial challenge in the form of an imminent city ordinance, restricting the height of new buildings; burnham's design had the bank building at 260 feet, while the city limit was set to restrict buildings to 200 feet. burnham and company managed to get a permit just before the deadline, allowing burnham's original design to come to fruition, and marking it as one of the last buildings to surpass the height restriction in the area.
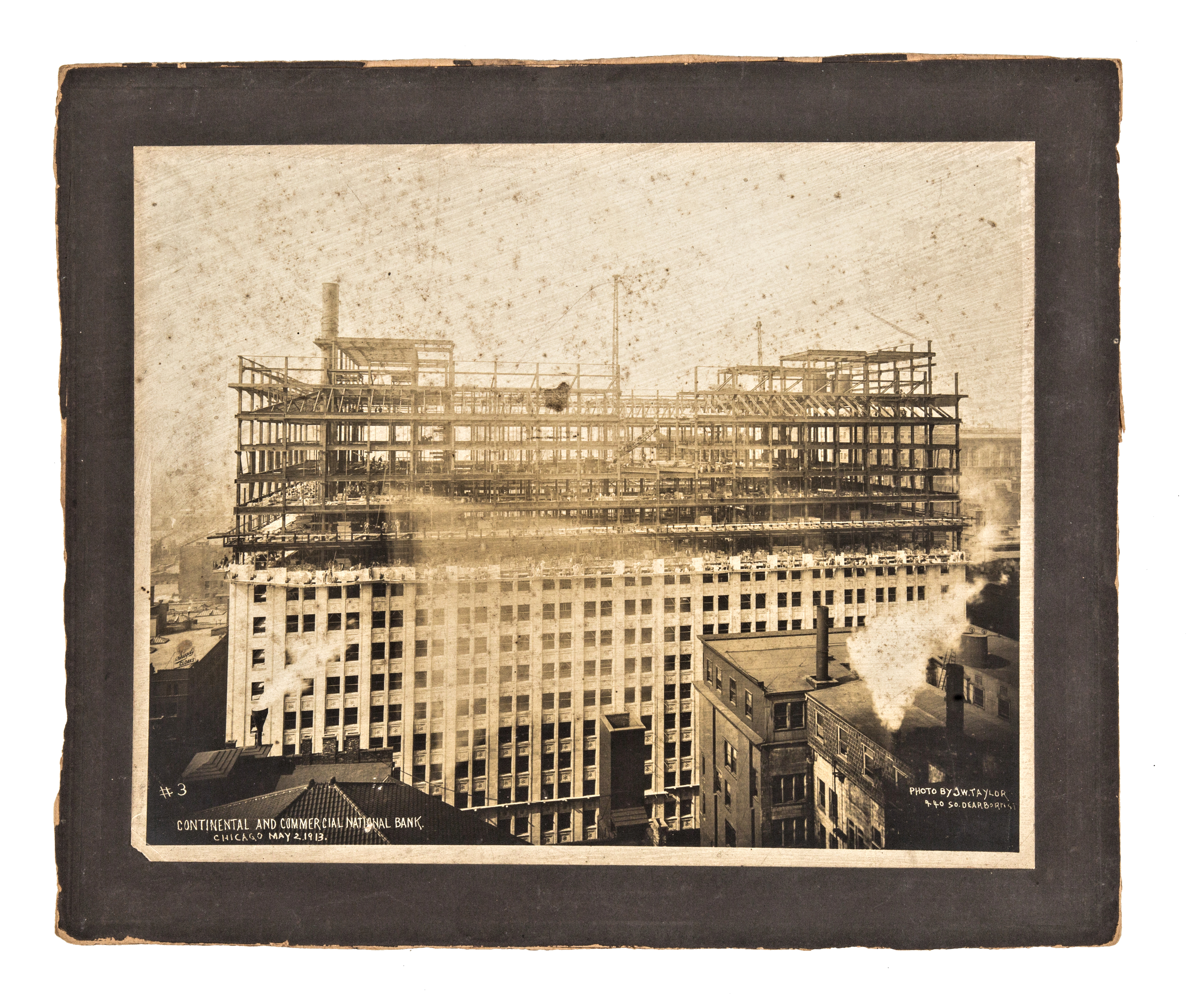
original j.w. taylor photographic print (taken in 1913 at the very end of his career) of the extant continental and commercial national bank building designed by the architectural firm of d.h. burnham & co. the image offers a detailed glimpse of tradesmen busy installing the terra cotta curtain wall fabricated by northwestern. images courtesy of the bldg. 51 museum archive.
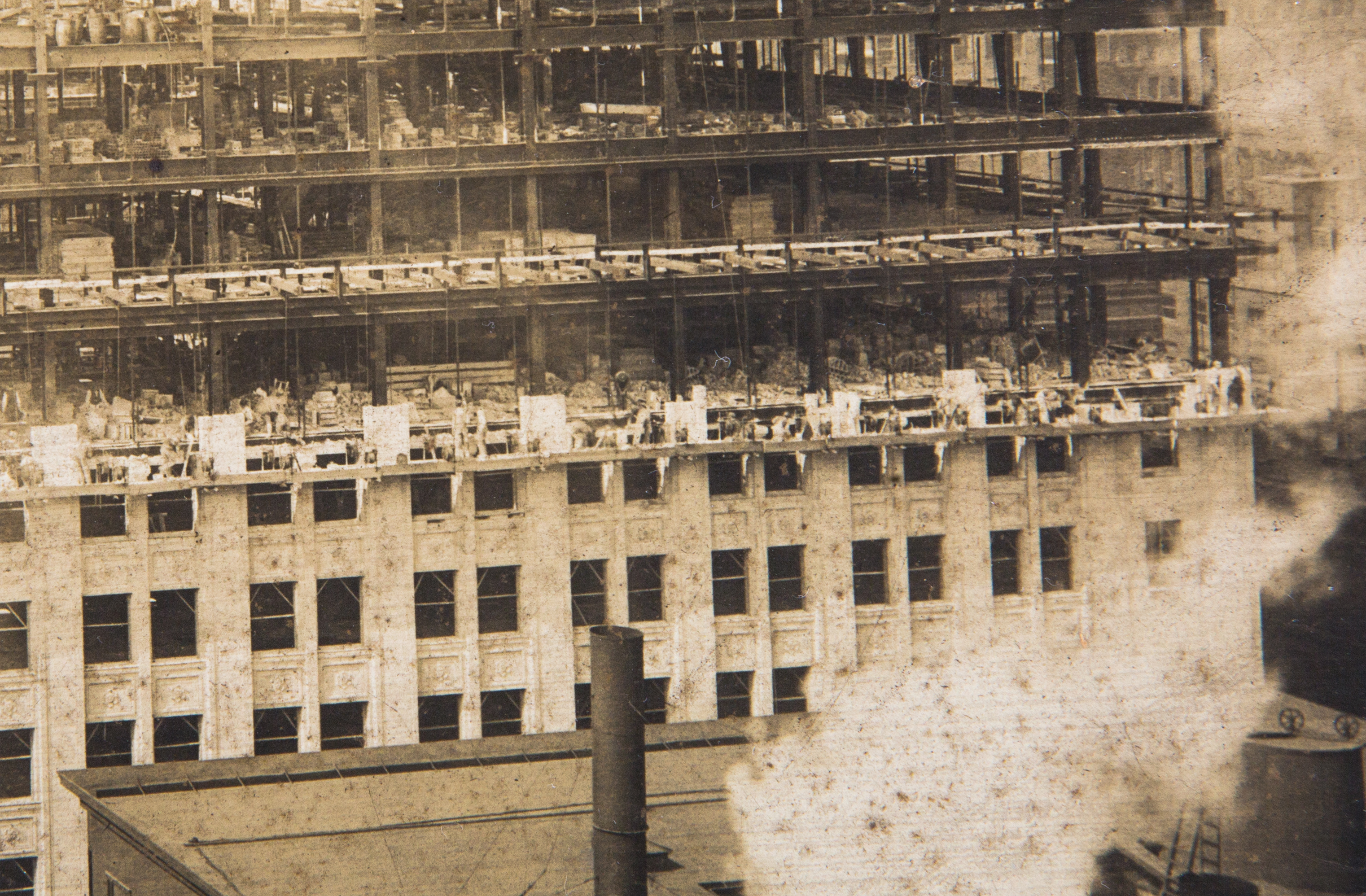

detail of tradesmen applying glazed white terra cotta curtain wall to steel frame. the mounted silver gelatin photograph, acquired by the bldg. 51 museum archive, was discovered in london only days ago.
while daniel burnham died in the spring of 1912, graham, anderson, probst, & white were able to complete the commission faithfully to burnham's original design (the firm went on to execute many of chicago's most iconic buildings during the 1910's and 1920's). the four facades of the building featured similar styles, with emphasis on the dramatic primary entrance facing lasalle. there, the "temple front" or portico with massive fluted doric columns rose three stories and spanned nearly the width of the facade; at ground level, recessed behind the columns was the entry comprised of 6 bronze double doors. a 21-story edifice of granite and terra cotta made for a monumental structure that set the tone for the surrounding district.
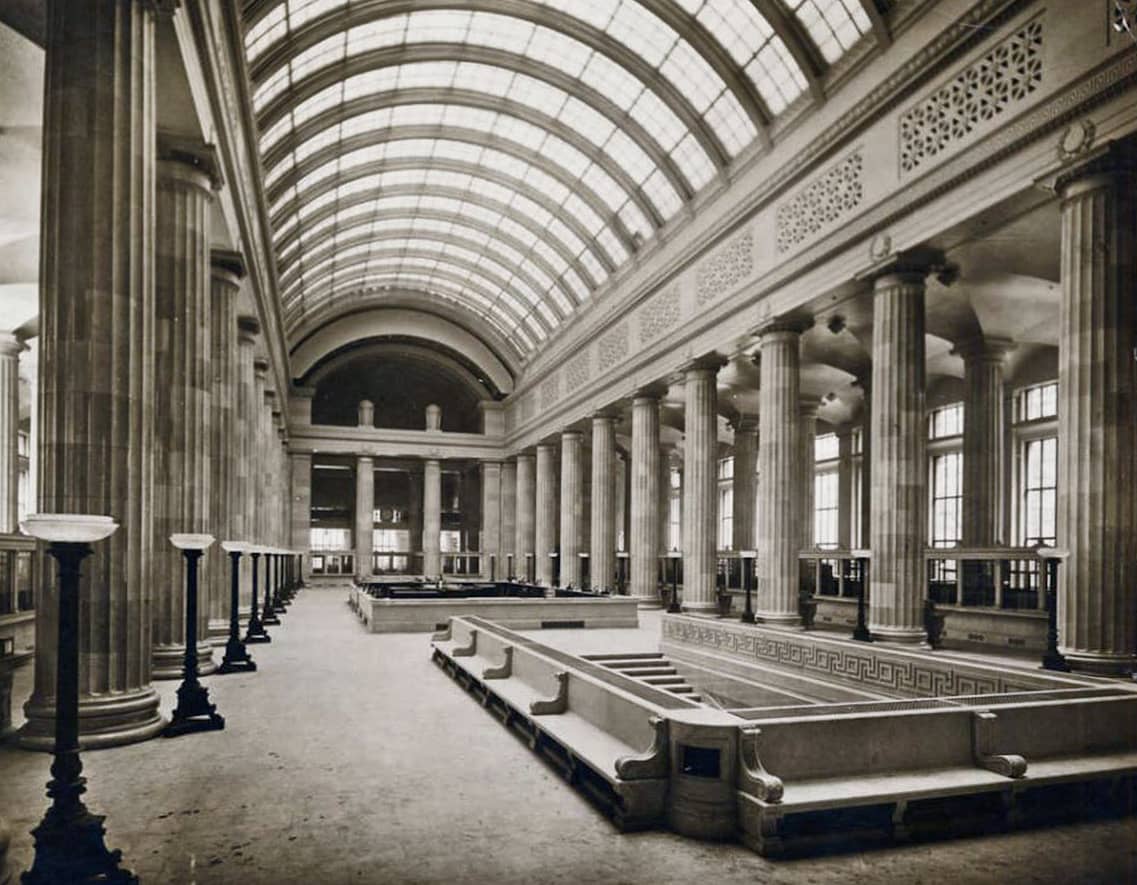
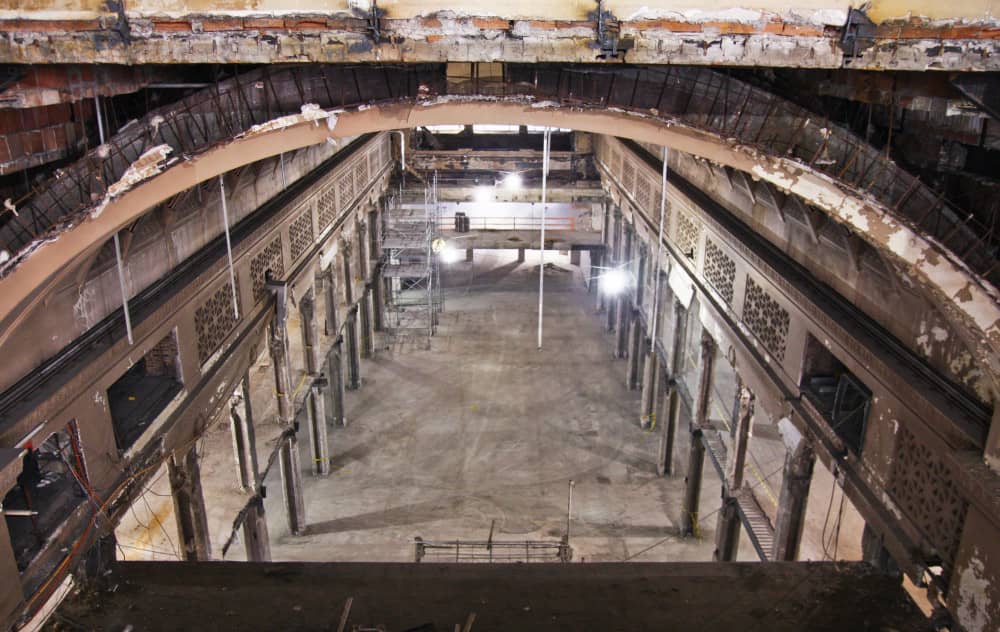
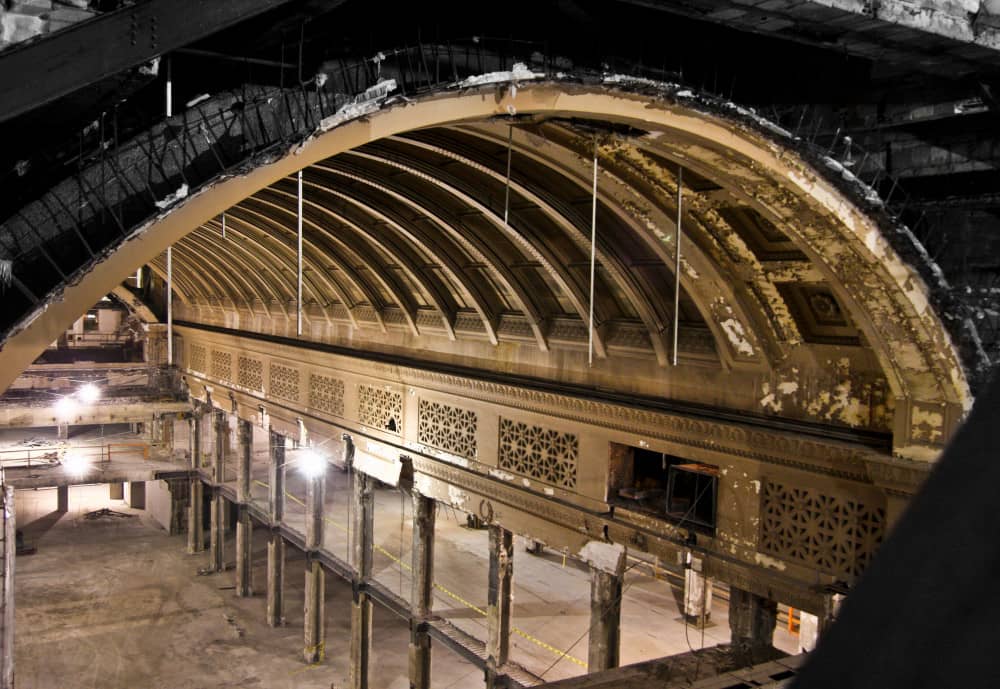
the interior of the bank was built around a large open light court, which is visible from the sears tower skydeck. the incredible barrel-vaulted plate glass roof was met with "union jack" grating near the ceiling, above a massive columned hall. from inside the building, a special traveling crane or platform was needed for use in cleaning the skylight. the space was adorned with mexican mahogany and white marble. a chairman's office was paneled in oak culled from a 16th century english mansion.
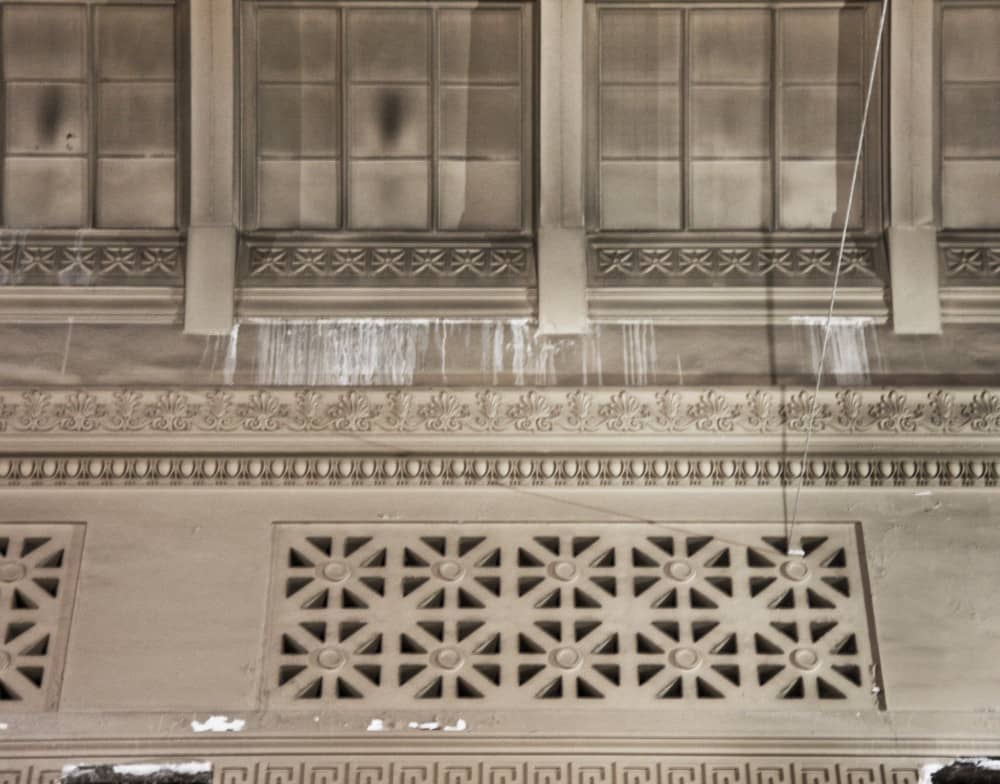

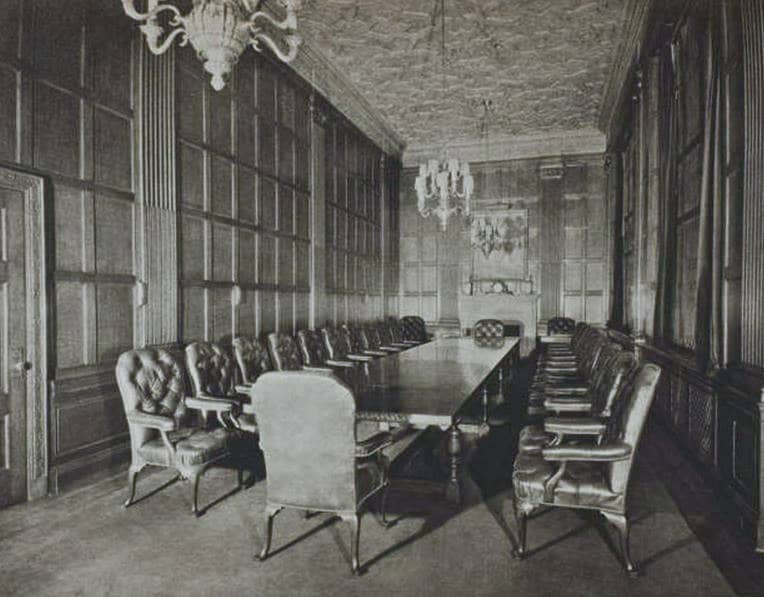
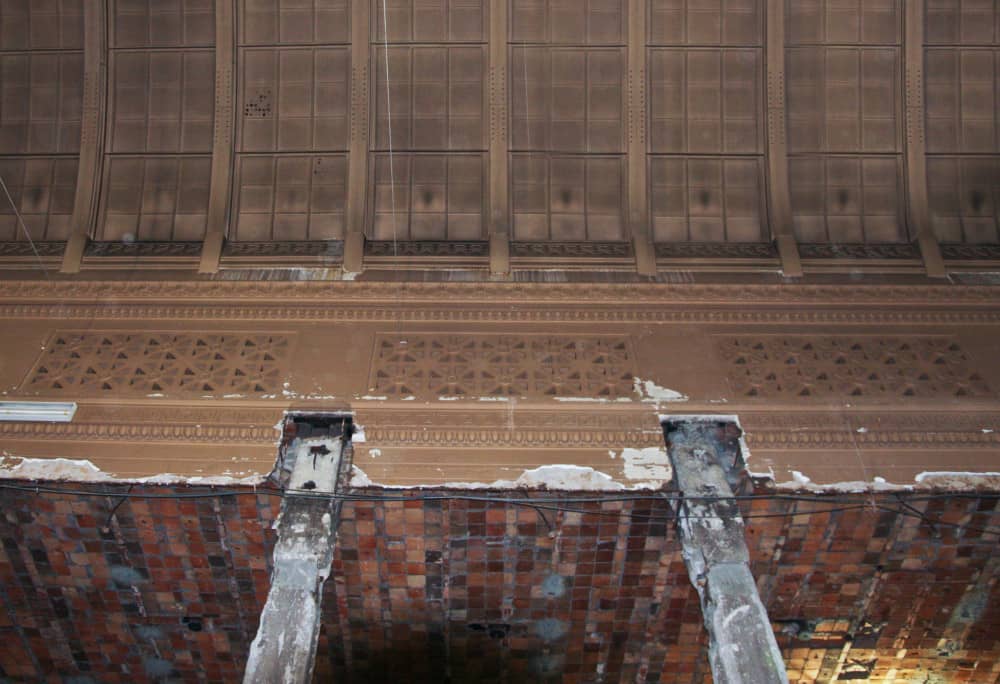
a gigantic visually impressive bank vault was installed on the lower level of the building. it was the largest safety deposit vault in chicago, weighing in at 600 tons with two doors of 22.5 tons, and a capacity for 20,000 boxes. according to an early 1920's publication, a special machine was devised by the national cash register company just for the continental and commercial bank; it resembled a standard cash register but issued vault passes rapidly while also creating a permanent record of every transaction -- effectively streamlining the admission of tenants to deposit boxes in the vault.
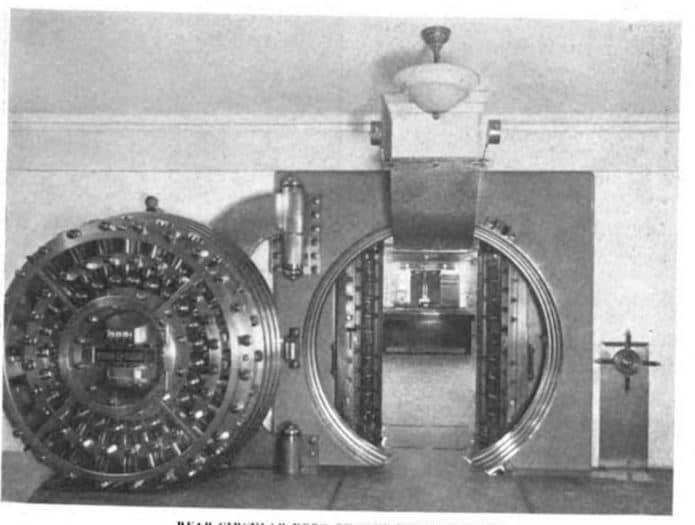
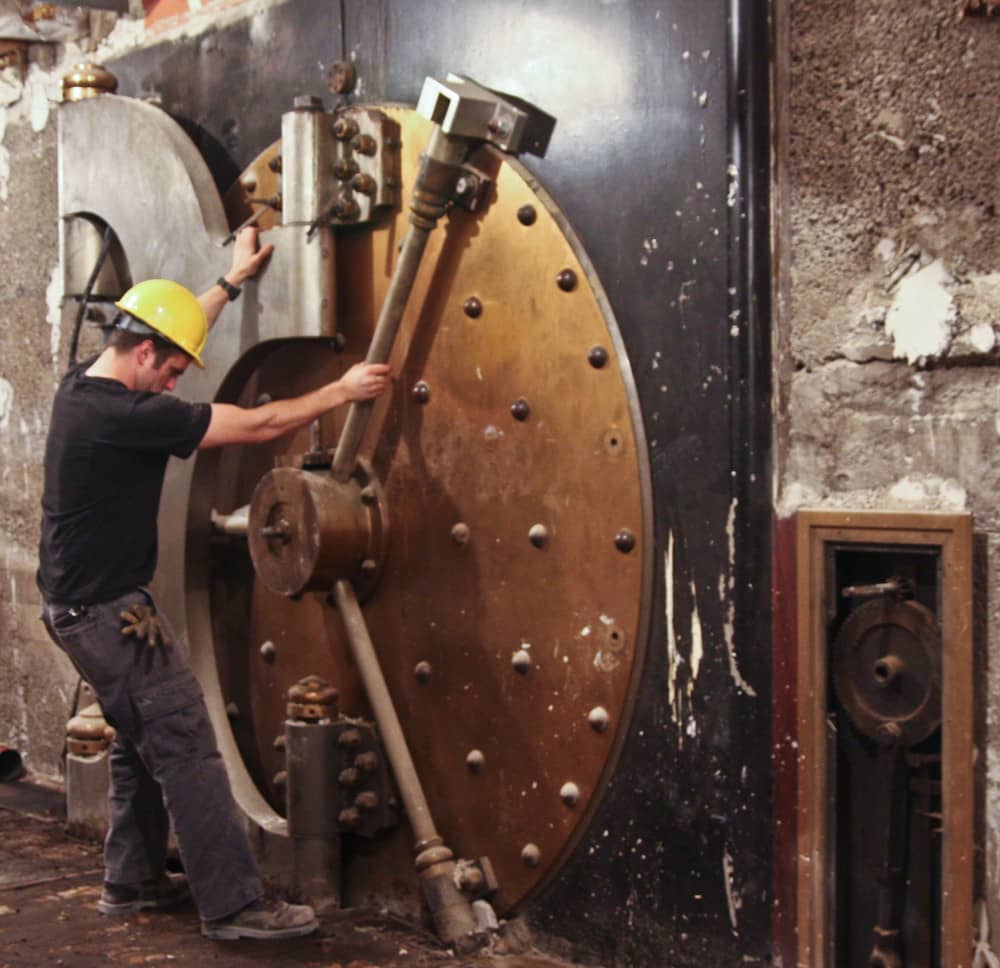
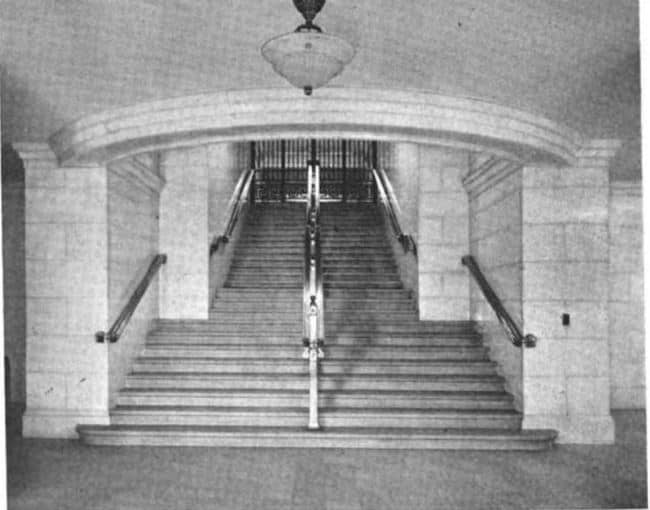
the bank was additionally equipped with enough new telephones to be called a "modern telephone city," having as many phones in use throughout the building (at the time of construction) as in the entire country of portugal. in all respects the continental and commercial bank building was elaborate enough to warrant the most modernized technologies.

as for salvaged artifacts from this massive project, we carried out several mahogany wood office doors with "florentine" pattern or full panes of heavy "glue chip" glass still containing office numbers and names. the hardware was neoclassical in design, bower-barff in finish and comprised of cast iron. yale & towne fabricated most of it. there were iron grilles, bathroom stall door and hinges, crane plumbing, magnificent light fixtures, lead glass windows and paneled oak wood walls - all removed from offices and board rooms. each floor contained walk-in safes, so the doors and hardware were taken out and trucked off to the shop. surprisingly, the barrel-vaulted bank room, a true sight to behold, had been completely gutted with the exception of plaster ornament high above and a hidden private elevator that we discovered behind walls that had concealed it for decades. strangely, the elevator cab car was missing, or possibly removed at the time when the elevator was no longer needed. more often than not, in cases where elevators are no longer needed, they would simply be walled off, with the original cab resting somewhere in the sub-basement, rusting away. we did manage to remove the elevator doors, which were not terribly ornamental, but simple and elegant with a restrained neoclassical design nonetheless.
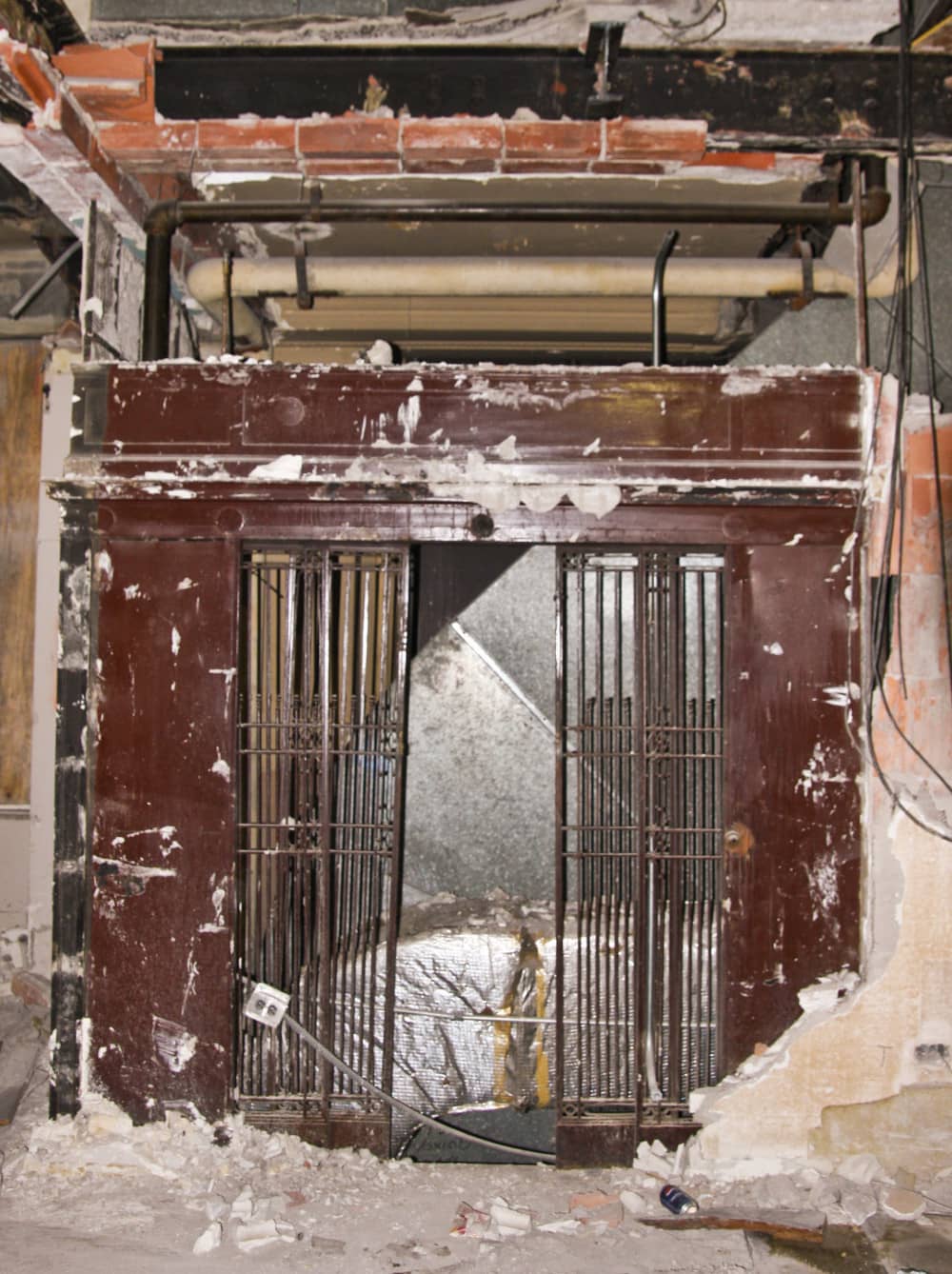

the other notable "wow" factor deeply impressed in my memory of the continental bank salvage is the intimidating, heavily fortified and massive vault located deep within the building's subterranean bowels. the outer door had been sealed shut, with crucial components involved in its mechanistic movement stripped long ago. the floor had also been cemented over, partially concealing the bottom half of the insanely huge, rounded door with the biggest hinges i have ever seen.

those alterations were disappointing, but to step back and marvel (and of course photo-document) all of its components was incredibly gratifying. from within the vault, which had been stripped down to its impenetrable steel and concrete shell, were the inner doors which still moved on their hinges. when opened, the locking bolts, and time clocks with multiple movements - all set behind a locked beveled edge plate glass panel, were amazingly preserved. i had to contend with visually-blinding sodium vapor lights - strung all throughout the basement - when photographing the doors, time clocks and other mechanical oddities that made the vault door assembly a sight to behold.
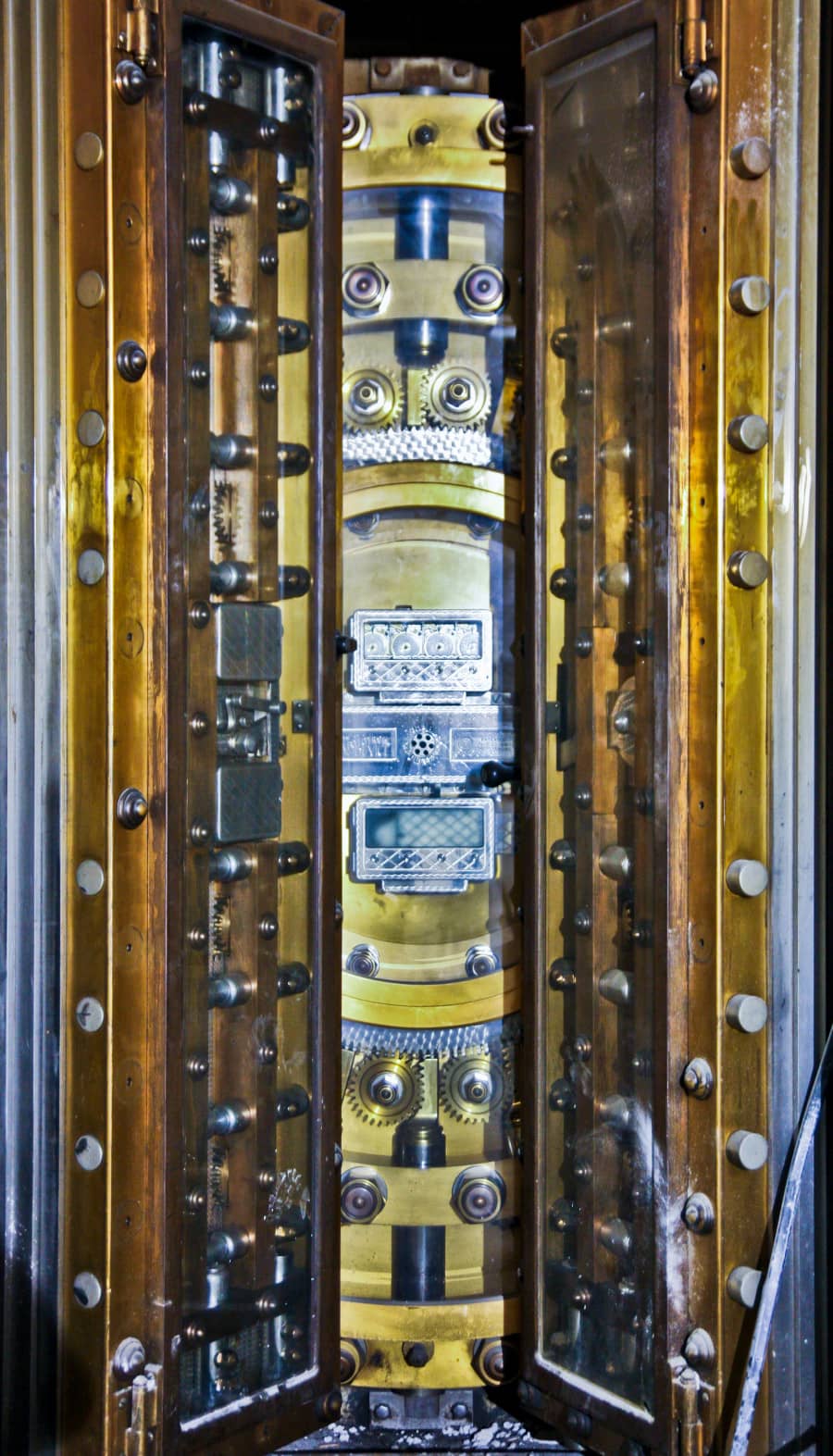
given the equipment and time available, i did my best to capture what i could. still, experience itself far outweighs what the images could offer. our salvage there concluded with documenting the doors since we had salvaged anything and everything we could on the floors above ground. i was told the hotel that would soon be occupying the space was floating the idea of using the doors as a decorative element in a speakeasy-themed basement bar. that was back in 2007. once we packed up and wheeled out our gangboxes, i never returned to see its rebirth as the jw marriot hotel. i never returned to see whether or not the grand bank room and basement vault survived. perhaps they were given a renewed identity through thoughtful restoration and proudly showcased. in my mind, they were the heart and soul of the building from the time it was built.
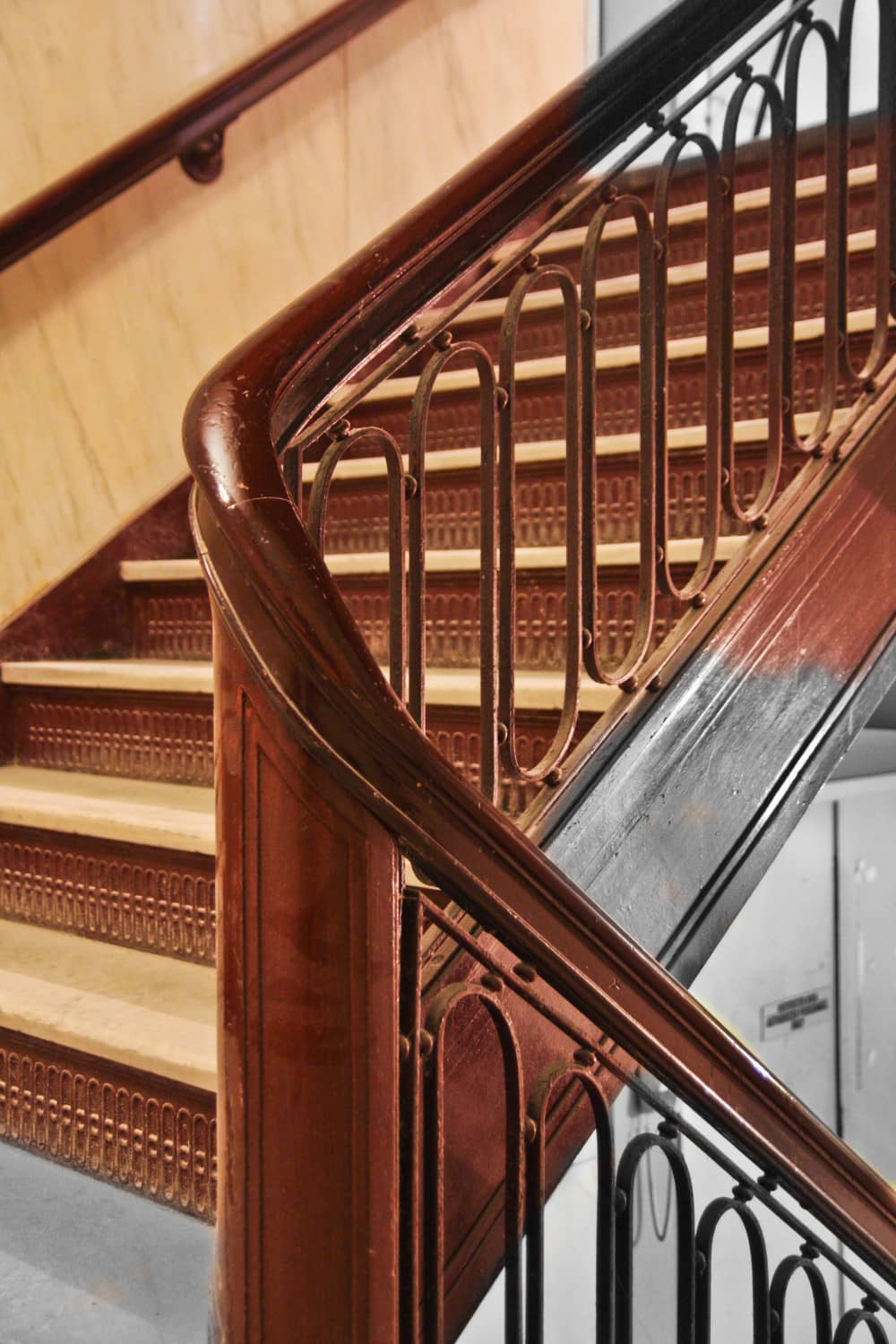
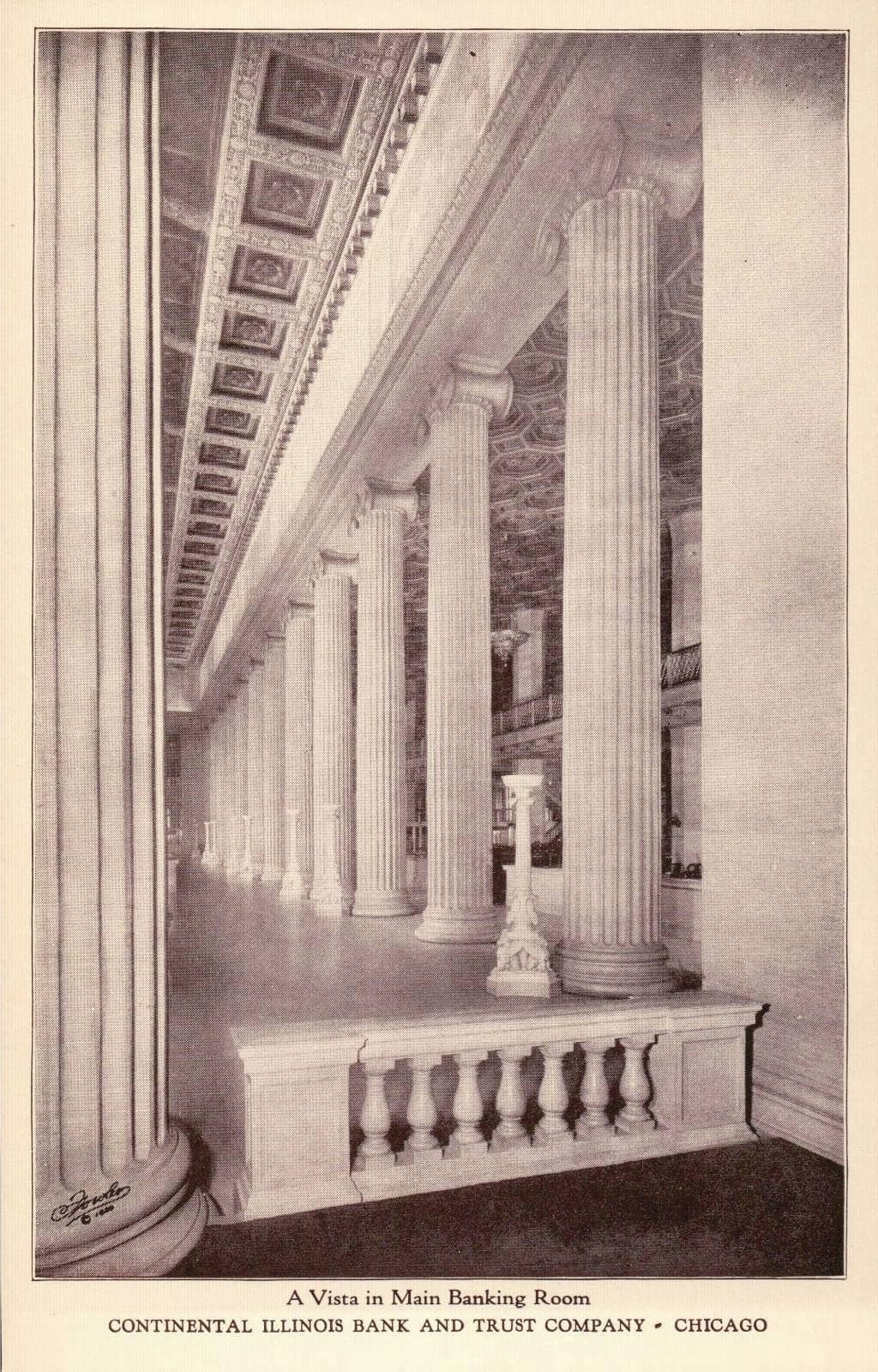
This entry was posted in , Miscellaneous, Salvages, Bldg. 51, Events & Announcements, Featured Posts & Bldg. 51 Feed on October 20 2020 by Eric
WORDLWIDE SHIPPING
If required, please contact an Urban Remains sales associate.
NEW PRODUCTS DAILY
Check back daily as we are constantly adding new products.
PREMIUM SUPPORT
We're here to help answer any question. Contact us anytime!
SALES & PROMOTIONS
Join our newsletter to get the latest information

