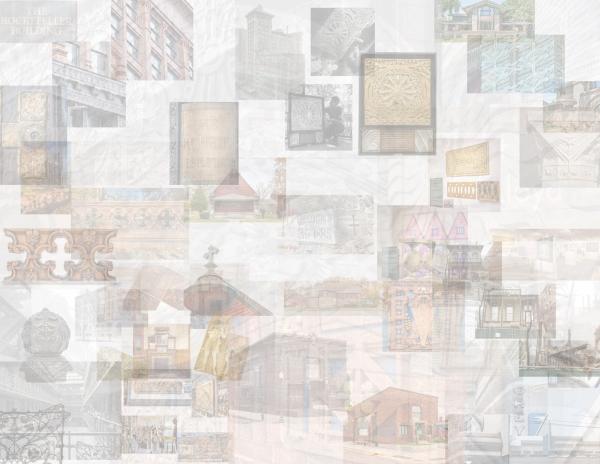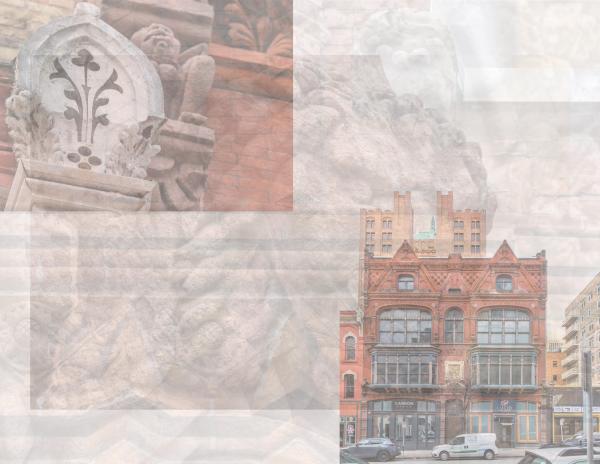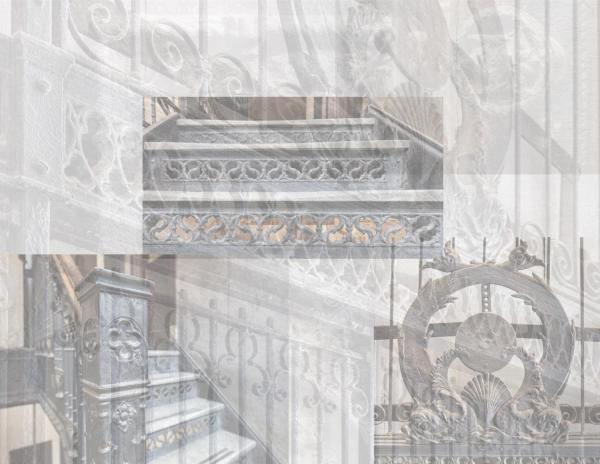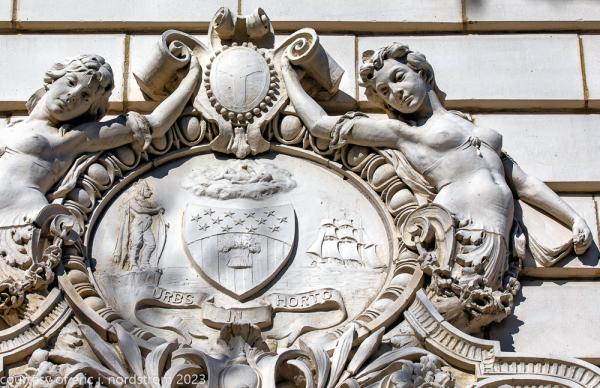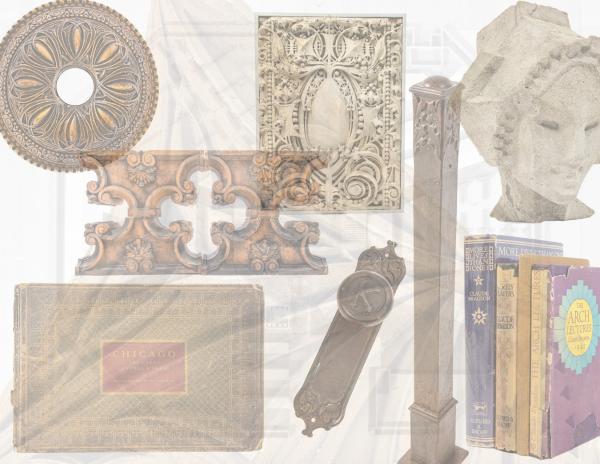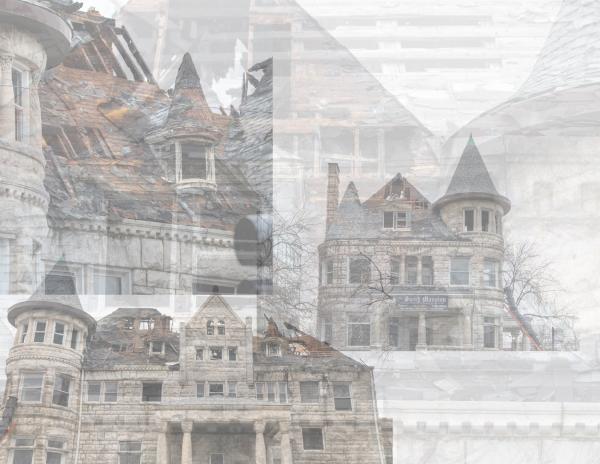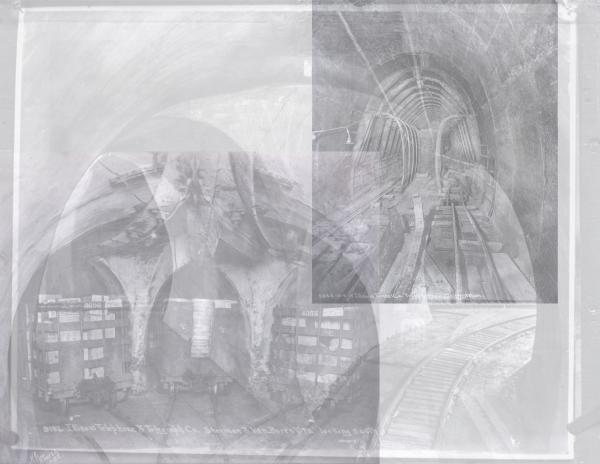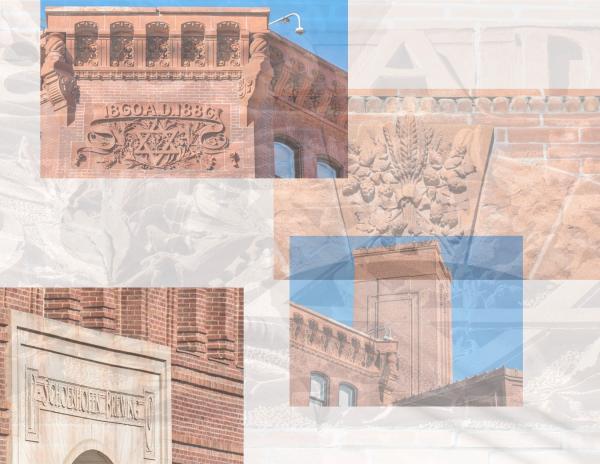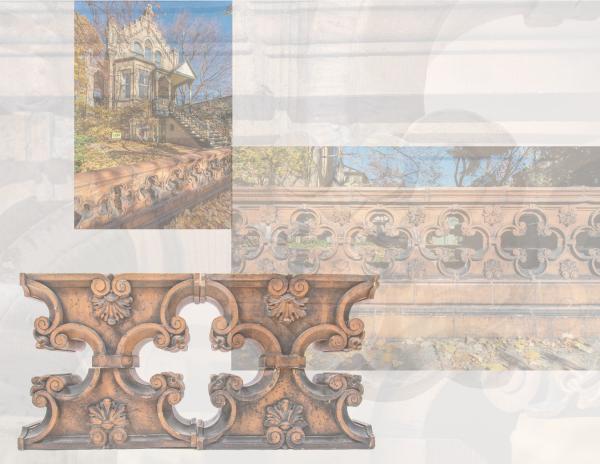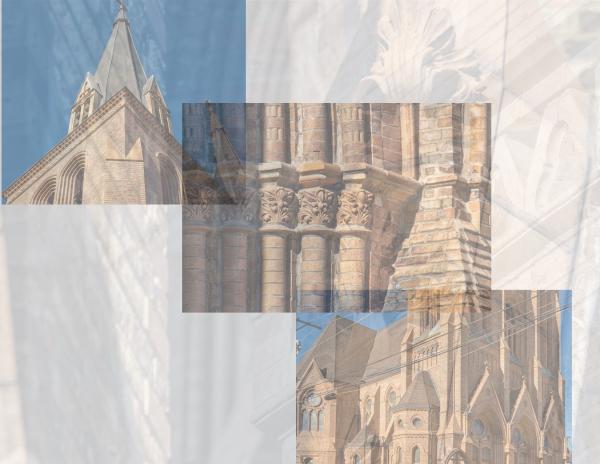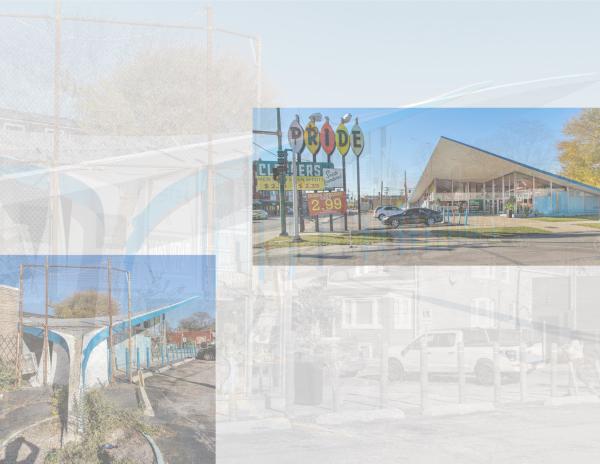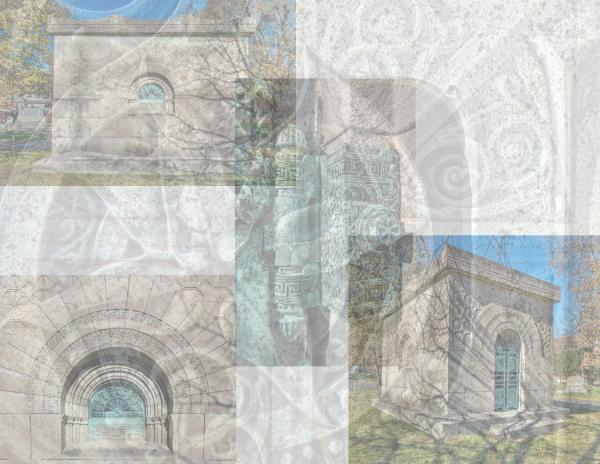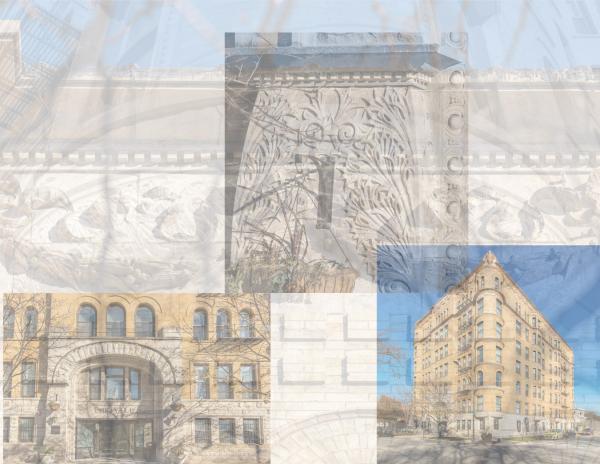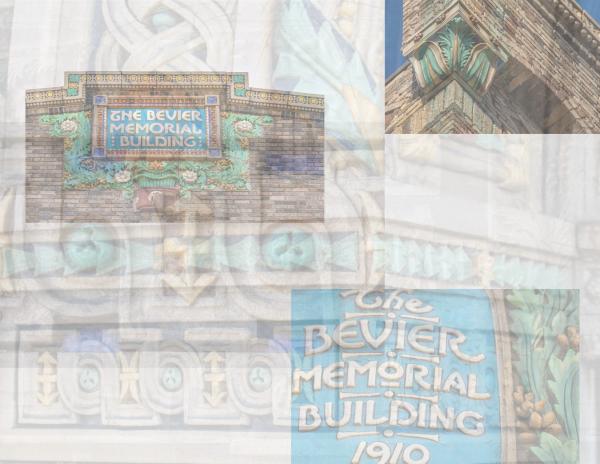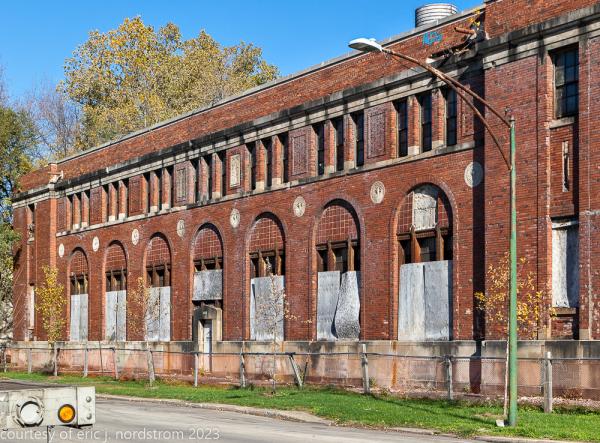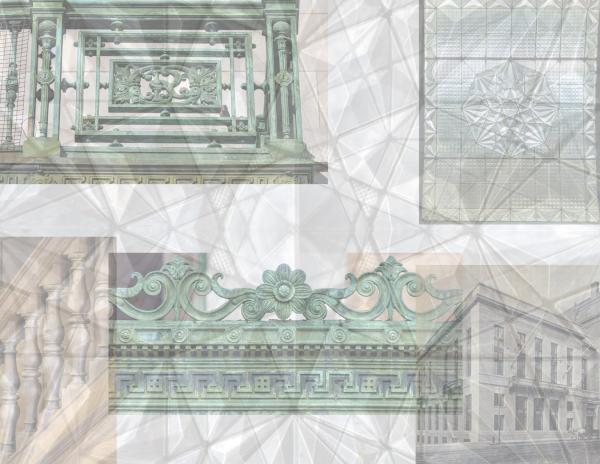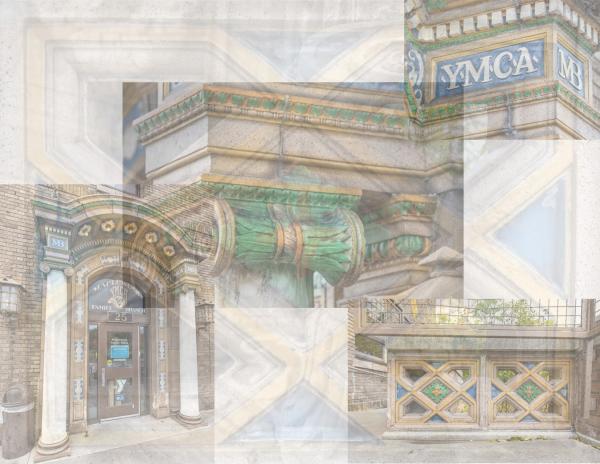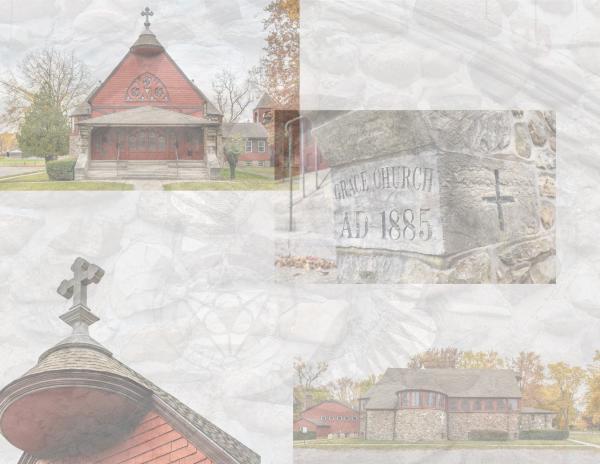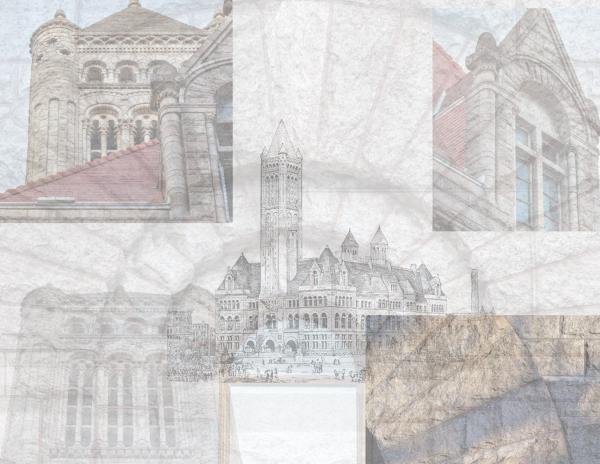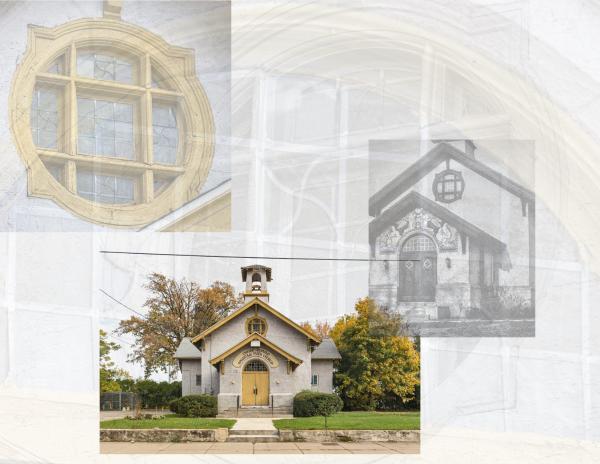Urban Remains Chicago News and Events
Antique American Architectural Artifacts
-
HIGHLIGHTS FROM THE WORK OF ERIC J. NORDSTROM, URBAN REMAINS AND THE BLDG. 51 ARCHIVE IN 2023
note: the following links represent some of highlights accomplished in 2023. the posts are arranged chronologically, from beginning of 2023 to end. BLDG. 51 ARCHIVE ACQUIRES SIZABLE PRIVATE COLLECTION OF IMPORTANT RICHARD NICKEL PHOTOGRAPHS ROOKERY BUILDING BLUEPRINTS, RARE BOOKS, ORNAMENTAL TERRA COTTA, BUILDERS' HARDWARE, AND PLYMOUTH BUILDING ARTIFACTS ADDED IN JANUARY 2023 LARGELY INTACT PAINTED PINE WOOD EXTERIOR ORNAMENT SALVAGED... -
a detailed look at an unusual hodgepodge of victorian ornament adorning edward t. mix's 1881 conroy building
the conroy building, located at 725-729 north milwaukee avenue, milwaukee, wisc, was built in 1881 by noted victorian architect edward t. mix & company. the distinctive 4-story queen anne style commercial building was occupied by james conroy's confectionery and catering business. the commercial building's facade is notable for its use of early terra cotta ornament. i have a suspicion that... -
portals to the past: rediscovering charles b. atwood-designed gothic style ornament in d.h. burnham & company's 1896 fisher building
portals to the past. original interior architectural ornament found in d.h. burnham's fisher building (1896), located at 343 south dearborn street, chicago, ills. the gothic style ironwork (designed by charles b. atwood and peter j. webber) was executed by the winslow brothers, chicago, ills. courtesy of eric j. nordstrom and the bldg. 51 archive. all rights reserved. 2023. -
tunnel vision: a closer look at recently digitized early glass negatives of chicago's old underground tunnel system
the bldg. 51 archive acquired some glass negatives taken by or for the chicago tunnel and/or illinois tunnel company (the latter took over construction and operations beginning in 1905). the work was subcontracted out to the illinois telephone construction company with george w. jackson acting as head engineer. the photos were likely taken by the chicago architectural photographing company. note... -
schoenhofen brewing company administration building (1886, adolph cudell, architect) and powerhouse (1902, schmidt, garden, and martin)
schoenhofen brewing company administration building (1886, adolph cudell, architect) and powerhouse (1902, schmidt, garden, and martin). detail of the schoenhofen building's exterior terra cotta ornament fabricated by the northwestern terra cotta company. the administration building was designed by adolph cudell. note the six-pointed brewers's star surrounded by richly designed leafage. beginning in the mid-1880s, peter schoenhofen was among a... -
historically important gothic style exterior henry rohkam residence terra cotta fence segments join bldg. 51 museum archive
four original red slip-glazed gothic style exterior terra cotta fence segments salvaged from northwestern terra cotta executive henry rokham's house (1887) in the 1980s, joined the bldg. 51 museum collection of historically important terra cotta earlier this month. rokham's victorian-era home was designed by architect theodore karls to showcase the use of ornamental terra cotta on a residential building... -
stunning space-age architecture: gerald a. siewart's pride cleaners
i was introduced to this building in 2001, when i saw it in camilo jose vergara and timothy j. samuleson's book "unexpected chicagoland," which is one of my favorite books on chicago architecture and oddities. pride cleaners, designed in 1959 by gerald a. siegwart, is located at 558 e. 79th street, chicago, ills. images courtesy of eric j. nordstrom and... -
revisiting louis h. sullivan's getty tomb (1890) in graceland cemetery in 2023
the getty tomb's ornamental cast bronze gates and inner-door were executed by the yale and towne mfg. company. plaster casts were made of the sullivan-designed ornament and exhibited in paris and the art institute of chicago. the indiana limestone mausoleum was completed in 1890. adler & sullivan, architects. frank lloyd wright considered the tomb one of sullivan's greatest works. images... -
detailed study of claude bragdon-designed exterior polychromatic ornament on bevier memorial building (1910),
photographic study of claude bragdon-designed exterior polychromatic ornament on the three-and-a-half story bevier memorial building (1910), located at the corner of spring and s. washington streets, rochester, ny. bragdon designed the building in 1908 as a classroom and lecture space for the rochester athenaeum & mechanics institute (predecessor to the rochester institute of technology) arts program. the richly colored glazed... -
flying to pieces: lastest survey of herman von holst's chicago south side chicago comed station
flying to pieces. hermann v von holst's southside chicago massive comed substation (also known as the gaitan building, 1924) is standing, but the degree of deterioration since i've been documenting it (beginning in 2018) is very alarming. moisture penetration deeply embedded in exterior walls has caused the facade to buckle in some places. spalling of original face brick continues to... -
projective ornament inside and out: documenting claude bragdon's chamber of commerce building design program
exterior and interior images of claude bragdon's distinctive ornament found throughout his chamber of commerce building (1916-17), located at st. paul street, rochester, ny. the building was not only one of bragdon's last major commissions in rochester, but also led to a falling out with one of his most important clients, george eastman (founder of the eastman kodak company), who... -
rochester's maplewood ymca: a closer look at claude bragdon-designed polychromatic ornamental terra cotta entrance
exterior images of claude bragdon's two-story ymca maplewood branch building (1916), located at 25 driving park avenue, rochester, ny. the glazed polychromatic terra cotta (colors specified by bragdon), was executed by the atlantic terra cotta company, perth amboy, nj. images courtesy of eric j. nordstrom and the bldg. 51 archive. all rights reserved. 2023. -
first time visit to a quiet architectural gem in scottsville, new york: harvey ellis's grace episcopal church (1885)
exterior photographic survey of harvey ellis's grace episcopal church (1885), located at 9 browns avenue, scottsville, ny. ellis's brother charles, and the boston-based firm of rotch and tilden were also in involved in the building's construction. i found it be a rather unusual, but charming little church with its fieldstone base and rounded apsidal and transept ends, topped of conical-shaped... -
masterpiece: henry hobson richardson's allegheny county courthouse (1888)
masterpiece. exterior images of henry h. richardson's allegheny county courthouse (1883-1888), located at 436 grant street, pittsburgh, pa. the four-story building, with five story tower, interior courtyard, and prison connected by the "bridge of sighs," was erected by the norcross brothers (richardson's contractor of choice) using massive rusticated solid pink milford granite blocks. images courtesy of eric j. nordstrom and... -
traces of projective ornament found in claude bragdon's italian presbyterian church (1914)
a partially completed exterior photographic survey of claude bragdon's italian presbyterian church (1914), located at 774 west broad street, rochester, ny. the church was completed around the time bragdon's published his seminal book entitled "projective ornament." the sgraffito pamel surrouning the main entrance was also executed by bragdon. courtesy of eric c. nordstrom and the bldg. 51 archive. all rights...
WORDLWIDE SHIPPING
If required, please contact an Urban Remains sales associate.
NEW PRODUCTS DAILY
Check back daily as we are constantly adding new products.
PREMIUM SUPPORT
We're here to help answer any question. Contact us anytime!
SALES & PROMOTIONS
Join our newsletter to get the latest information

