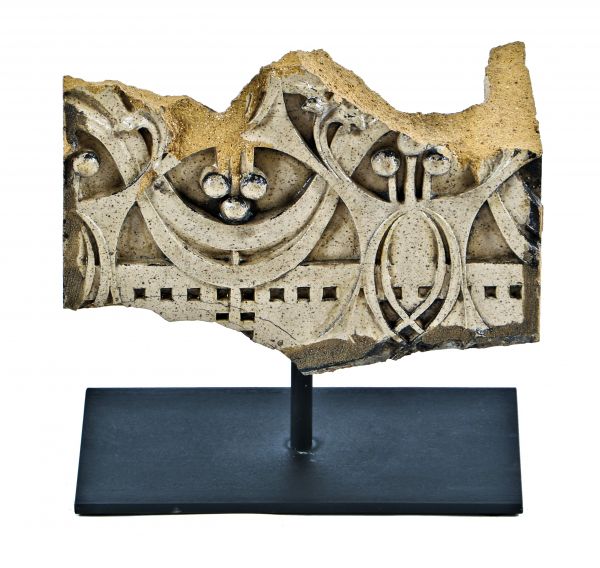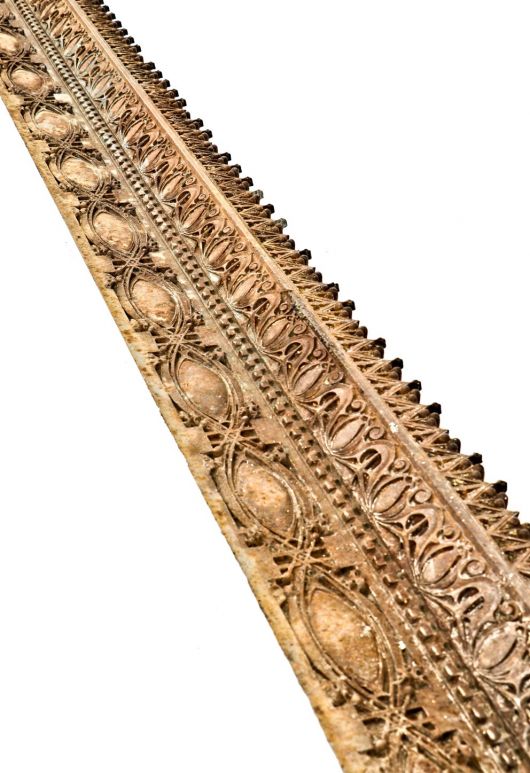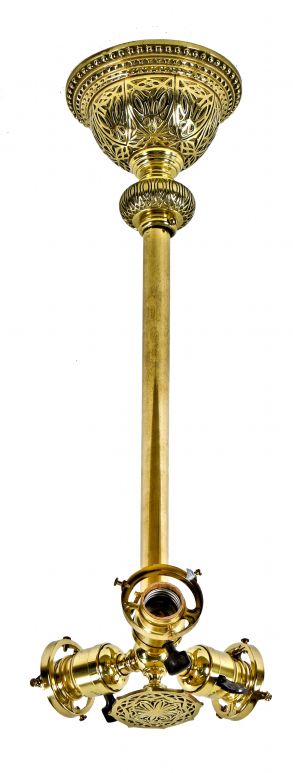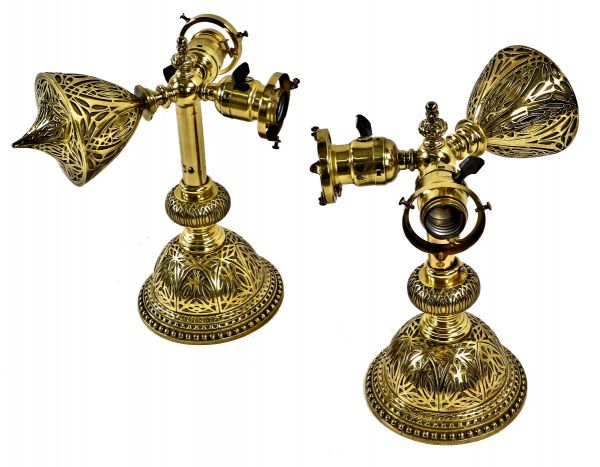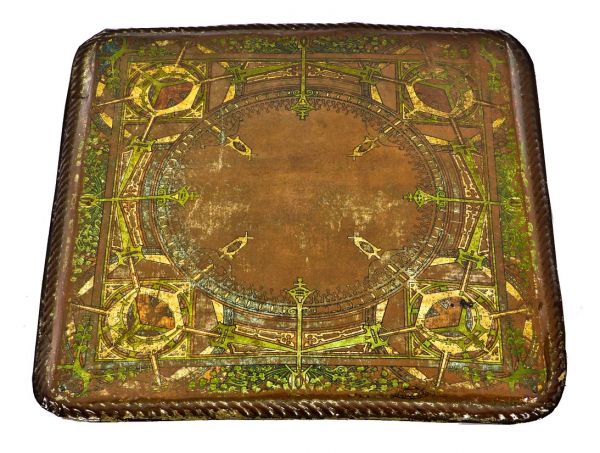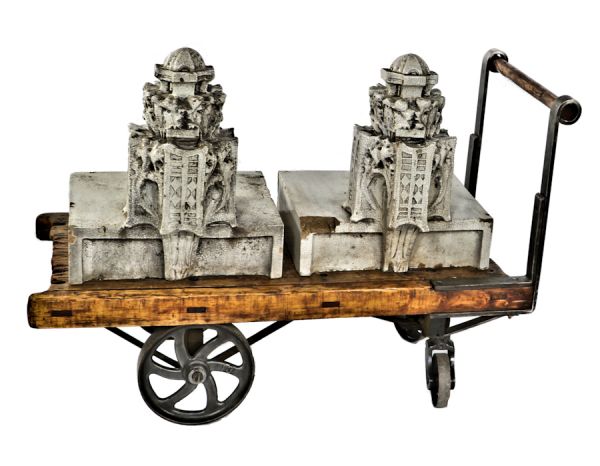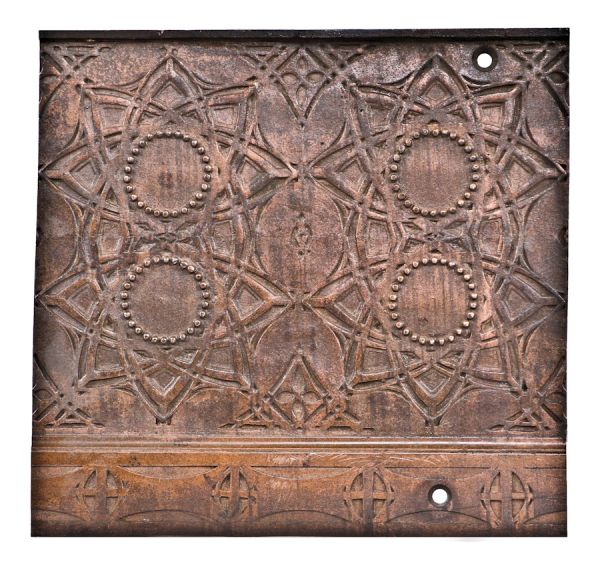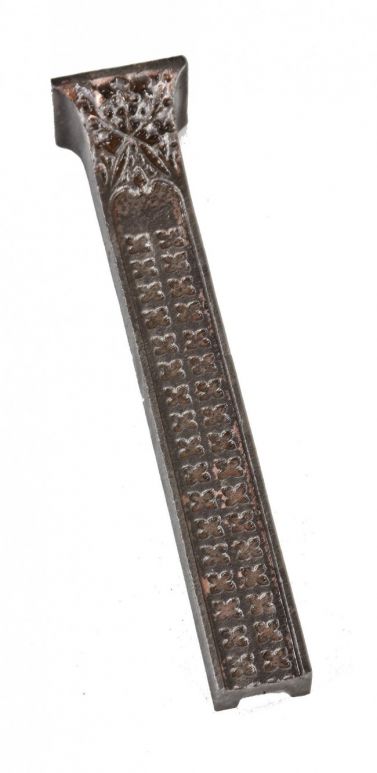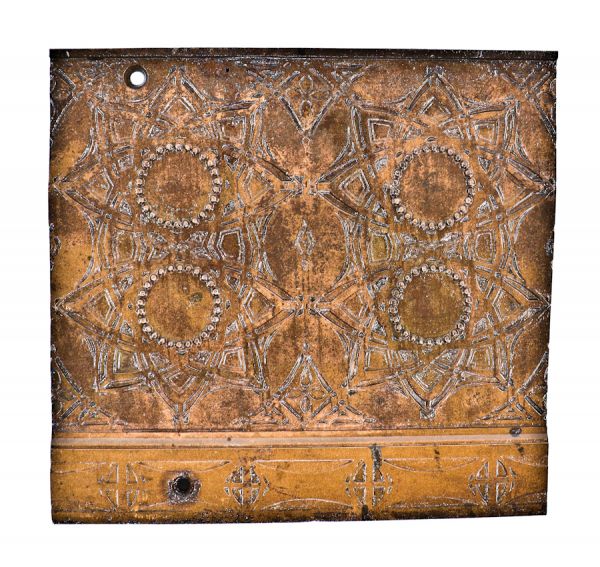original fully documented museum quality laye 19th century louis sullivan-designed ornamental cream-colored gage building terra cotta facade fragment with custom built stand
BLDG. 51 MUSEUM COLLECTION
In stock
SKU
UR-23766-16
northwestern terra cotta company, chicago, ills.
rare all original ate 19th century historically important exterior cream-colored gage building facade terra cotta fragment designed by famed architect louis h. sullivan and fabricated by the northwestern terra cotta company, chicago, ills. the horizontal speckled glaze facade panel shares subtle similarities in shape, size, color and design motifs with the terra cotta frieze blocks adorning the schlesinger & mayer building completed in 1899. the black enameled welded joint steel sign and base plate were built specificaly to conform to and support the "floating" fragment. the extant 19th century gage group commercial buildings were designed by notable chicago architects holabird & roche for the three millinery firms - gage, keith and ascher. the downtown chicago buildings were constructed between 1890-1899. only one of the three buildings (18 s. michigan avenue) features an ornamental or more "expressive" facade then its neighboring counterparts thanks to bringing architect louis h. sullivan onboard to design the cream-colored terra cotta executed by the northwestern terra cotta company, who worked with sullivan on several other notable commissions in the past. the equally impressive street level ornamental ironwork, fabricated by winslow brothers, was removed and largely scrapped in the 1950's. the building facade designed by sullivan was first altered in 1909, when four additional stories were added. fortunately, the two organic flourishes consisting of deep relief arrangements of leafage were simply pushed upwards and remain there to this day. the largely intact facade represents one of five remaining structures designed by sullivan left standing in chicago. the facade has been carefully restored after the fire escape was removed and the terra cotta cleaned and/or repaired. the recently acquired fragment was recovered during this time. several photos documenting the extant of the replicated sections were taken when bldg. 51 museum owner eric nordstrom was performing a careful analysis of the neighboring chicago athletic association building, which at the time was sheathed in scaffolding for repair work in preparation for its grand opening as a boutique hotel.
You Might Also Like
WORDLWIDE SHIPPING
If required, please contact an Urban Remains sales associate.
NEW PRODUCTS DAILY
Check back daily as we are constantly adding new products.
PREMIUM SUPPORT
We're here to help answer any question. Contact us anytime!
SALES & PROMOTIONS
Join our newsletter to get the latest information

