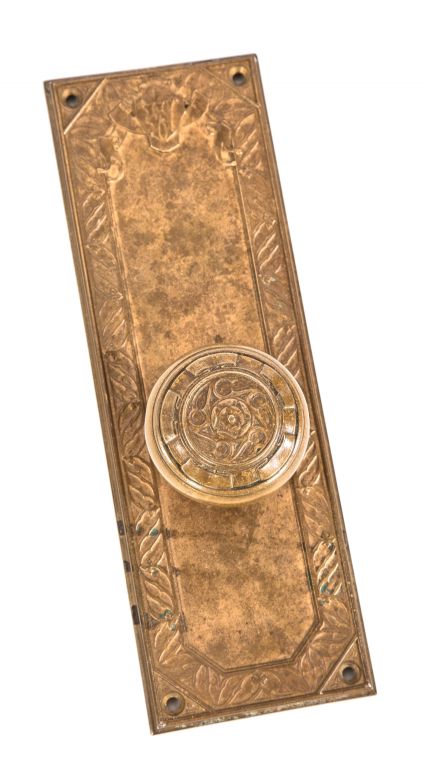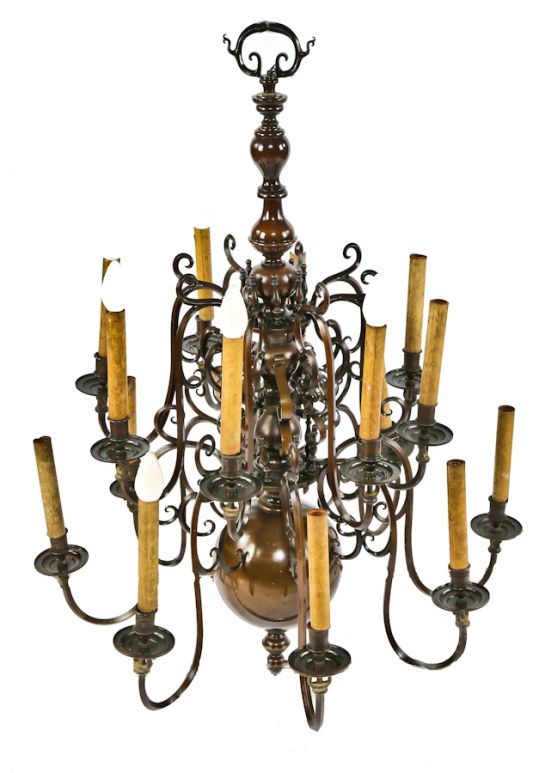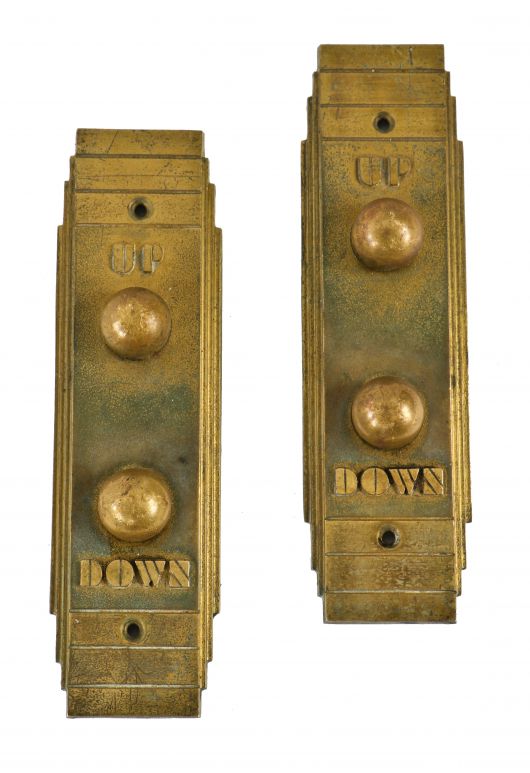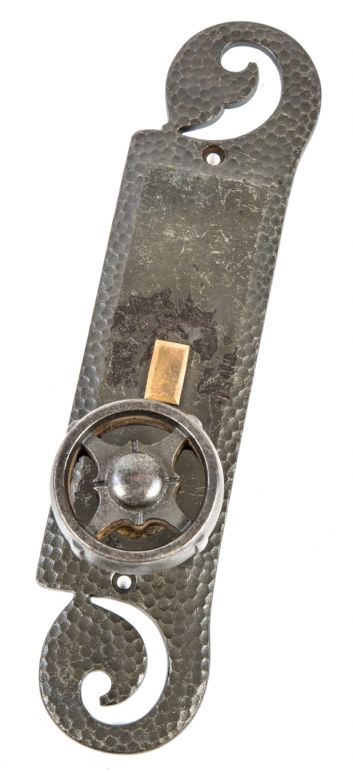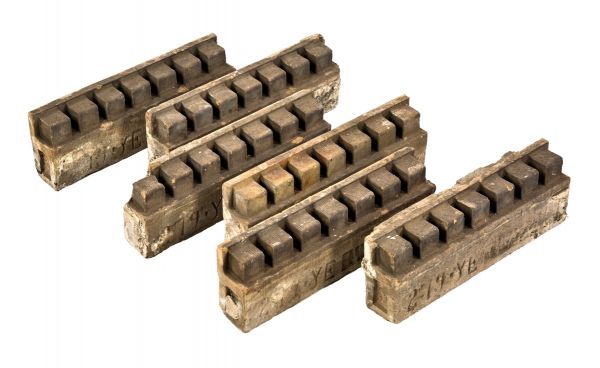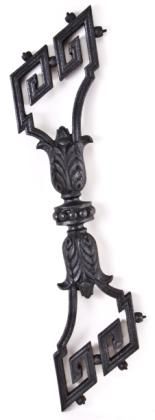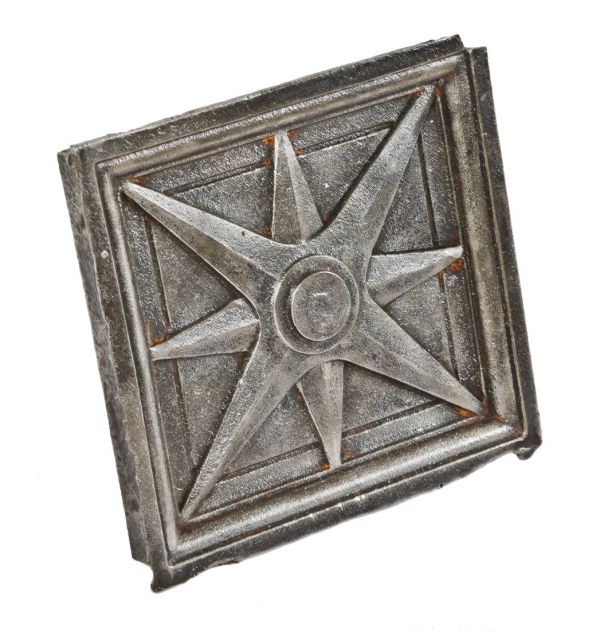original historically important ornament cast bronze gothic style interior monogrammed backplate and matching doorknob from cass gilbert's new york city woolworth building
Bldg. 51 Museum Collection
In stock
SKU
UR-29089-18
yale & towne mfg. co., stamford, ct.
early 20th century original gothic style ornamental cast bronze interior woolworth building monogrammed backplate and matching doorknob executed by the yale & towne mfg. co., stamford, ct. the matching bronze hardware exhibits a mostly uniform surface patina throughout. the backplate and doorknob were designed by cass gilbert and/or his architectural firm specifically for the early new york city skyscraper. the 57-story woolworth building is one of the oldest skyscrapers in new york city. more than a century after the start of its construction, it remains one of the fifty tallest buildings in the united states as well as one of the twenty tallest buildings in new york city. since 1966 it has been a national historic landmark. the woolworth building was constructed in neo-gothic style by architect cass gilbert, who was commissioned by frank woolworth in 1910 to design the new corporate headquarters on broadway, between park place and barclay street in lower manhattan, opposite city hall. the construction cost was us$13.5 million and woolworth paid all of it in cash. on completion, the woolworth building overtook the metropolitan life insurance company tower as the world's tallest building; it opened on april 24, 1913. with a resemblance to european gothic cathedrals, the structure was labeled the cathedral of commerce by the reverend s. parkes cadman during the opening ceremony. it remained the tallest building in the world until the construction of 40 wall street and the chrysler building in 1930; an observation deck on the 57th floor attracted visitors until 1945. the building's tower, flush with the main frontage on broadway, is raised on a block base with a narrow interior court for light. the exterior decoration was cast in limestone-colored, glazed architectural terra-cotta panels. strongly articulated piers, carried—without interrupting cornices—right to the pyramidal cap, give the building its upward thrust. the gothic detailing concentrated at the highly visible top is massively scaled, able to be read from the street level several hundred feet below. the ornate, cruciform lobby has a vaulted ceiling, mosaics, and sculpted caricatures that include gilbert and woolworth. woolworth's private office, revetted in marble in french empire style, is preserved. engineers gunvald aus and kort berle designed the steel frame, supported on massive caissons that penetrate to the bedrock. the high-speed elevators were innovative, and the building's high office-to-elevator ratio made the structure profitable.
You Might Also Like
WORDLWIDE SHIPPING
If required, please contact an Urban Remains sales associate.
NEW PRODUCTS DAILY
Check back daily as we are constantly adding new products.
PREMIUM SUPPORT
We're here to help answer any question. Contact us anytime!
SALES & PROMOTIONS
Join our newsletter to get the latest information

