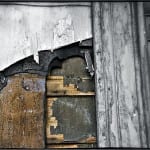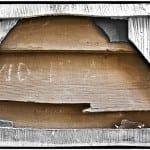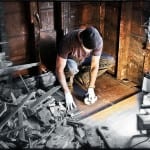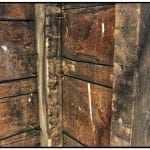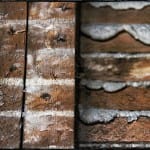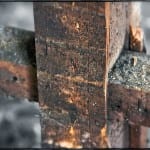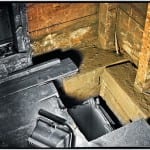an afternoon of exploratory surgery at the john kent russell (1855) residence
This entry was posted on July 16 2014 by Eric
shortly after a a good friend and i finished a lengthy and rather productive discussion over existing structures from 1850's chicago, i once again prepared for another afternoon at the pre-fire john kent russell house (salvage in progress as of late last week).
instead of developing a game plan for salvaging exterior artifacts (e.g., brackets or corbels, etc.), i chose to digress into the realm of research and/or strategic deconstruction, where i wanted to address issues that have been stuck in the back of my head.
i wanted to address several matters such as the framing methodologies (most important) used in both the primary construction completed in 1856, along with the addition built in the 1860's and so on. additionally, i wanted to determine if the original wide pine wood plank floorboards existed underneath the oak wood flooring added during the 1950's. finally, i wanted to confirm whether or not the original clapboard siding was hidden under the asbestos-laden tiles that were added to the house's exterior sometime in the 1920's.
the digression simply happened because i cannot stop thinking about how this house was constructed and later altered time and again. to be honest, i'm completely consumed with its history, despite there being very little "salvage value" when viewed from a business perspective.
at this point, i'm not terribly concerned about making money or even "breaking even" on this salvage project. in fact, i was quite forthright with the owner, telling him that in a sense, i wasn't really buying the salvage rights. instead, i was buying the opportunity to freely explore its construction methods (through thoughtful dissection) before this rare residential structure meets the wrecking ball arrives
there is no doubt, thus far, that the experiences i've had while exploring this house have been well worth the money i spent to obtain the salvage rights. i fully intend on expounding upon the existing report on this home by providing my own observations and collecting samples of the various building materials that will be photodocumented for future study.
perhaps this amazing experience will morph into a "pop-up" exhibit that focuses on the building methodologies and materials used in the construction of chicago dwellings during the 1850's, which during this time, was heavily populated with numerous wood frame structures that would later fuel a major catastrophic fire years later.
the photographs presented in the gallery segment address and any and all matters i was previously uncertain about. the images are rather self-explanatory.
it was a very productive day.
This entry was posted in , Miscellaneous, Bldg. 51 & Bldg. 51 Feed on July 16 2014 by Eric
WORDLWIDE SHIPPING
If required, please contact an Urban Remains sales associate.
NEW PRODUCTS DAILY
Check back daily as we are constantly adding new products.
PREMIUM SUPPORT
We're here to help answer any question. Contact us anytime!
SALES & PROMOTIONS
Join our newsletter to get the latest information

