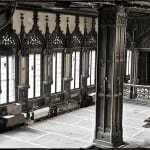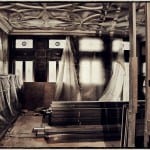the two year journey of photographing the chicago athletic association building is drawing to a close
This entry was posted on January 13 2015 by Eric
after nearly two years of volunteering my time to photodocument the historic chicago athletic association building (the initial walk through was back in early 2013 when aj capital was closing on the property) during its transformation from a dormant and unoccupied building to its gradual and newly created identity as a boutique hotel, i'm slowly but surely beginning to see the light at the end of the tunnel.
i now possess a body of work consisting of well over ten thousand photographic images taken of both the exterior facade and any and all original (and altered or ""remuddled") interior architectural characteristics from basement to rooftop, including the madison street annex, constructed in phases by the architectural firm of schmidt, garden & martin during the first half of the 20th century.
late last week i ventured over to the chicago athletic association building and annex for yet another round of photographic documentation. i continue to closely monitor the two historically important and well-maintained rooms containing the very best architectural ornament dating from the time of construction. the reading room, located on the second floor and the great dining hall, located on the 8th floor have been the two locations where i've spent the most time photographing.
the former, containing some of the most elaborate hand-carved oak wood gothic style elements has been nicely restored and reinstalled, despite the introduction of new electrical, hvac and other modern amenities to bring the reading room to code. the alterations were done rather tastefully in such a way where the historic integrity of the room as a whole was kept very much intact.
the latter, which is by far my favorite room, is beginning to take shape, with first and foremost, the completion of the faithfully reproduced cast ornamented plaster "drooping tip" ceiling, executed by rg construction services. plaster artisan bob johnson, whom i've had the pleasure meeting, was overseeing the execution of the dining room ceiling. in addition, i managed to capture a few images of the gargantuan quartered golden oak mantels with their intricately carved cabinet doors containing a plethora of themes related to food and drink. although not cleaned and/or restored, they were finally exposed to the point where i could systematically document each cabinet door panel.
i included a few images taken from the annex, where unfortunately, hugh garden's polychromatic sullivanesque ornament installed in 1907, is slowly vanishing behind newly added walls and/or has been removed altogether, to make way for the installation of new ducting and venting equipment. after two years of admiring the one surviving corbel (fingers crossed that it stays put), i realized that it contains a fanciful letter "c," which was a motif (more often found encircled) found throughout the building, including each and every doorknob. how on earth could i have missed that?
finally, i added a few additional images of architectural details and/or rooms that i haven't included in prior posts to avoid repetition and shed light on other areas containing ornament that needs to be shared with those who cannot appreciate it in person.
in closing, i have not set a definitive time as to when i will set my cameras down and fully admire the building without looking through a lens. perhaps during the "soft opening?" maybe when the first guest checks in? there has been talk of including my photographic images in the lobby or the hotel rooms, but i honestly don't care either way, espeically since my plan to put together and personally fund this remarkable journey in the form of a hardbound "coffee table" book is beginning to take shape. from what i've been told, no other photographers, professional (and paid) or otherwise, have documented the building's transformation, so i really hope the images i've taken can be used by any and all who have an interest in this remarkable downtown chicago building. in fact, i will gladly share the images i've taken thus far, if one were to contact me and provide me with a external hard drive. i believe i'm hovering around 2 terabytes worth of imagery at this point.
This entry was posted in , Miscellaneous, Salvages, Bldg. 51, Events & Announcements & Bldg. 51 Feed on January 13 2015 by Eric
WORDLWIDE SHIPPING
If required, please contact an Urban Remains sales associate.
NEW PRODUCTS DAILY
Check back daily as we are constantly adding new products.
PREMIUM SUPPORT
We're here to help answer any question. Contact us anytime!
SALES & PROMOTIONS
Join our newsletter to get the latest information










































