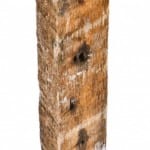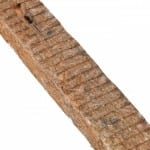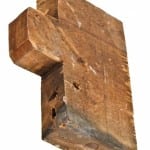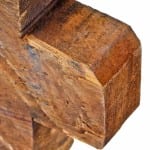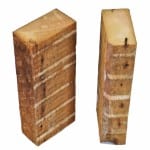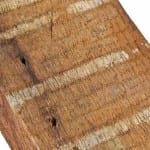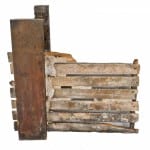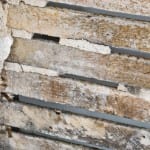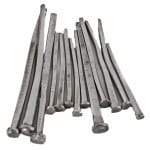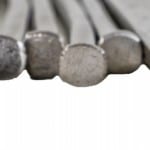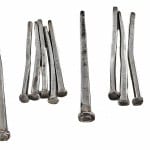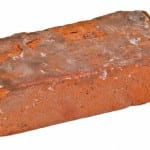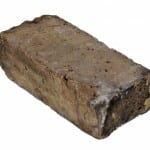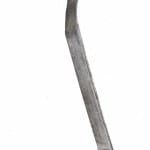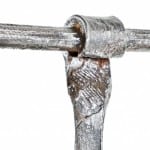finding benefits in a missed residential salvage opportunity
This entry was posted on January 16 2015 by Eric
on the way to inspect two 19th century residences that are facing the backhoe next week, i stumbled across a nearly completed demolition of a two-story brick residence located west of the urban remains warehouse and showroom.
after doing a little research, i managed to pinpoint the date of construction to 1879. the structure was faced with red brick and outfitted with a projecting pressed and folded tin metal dentiled cornice with unornamented corbels. the two-flat apartment contained curved or arch top brick lintels above triptych window openings that likely contained art and faceted jeweled glass lunettes at one point in time. now, weathered white painted boards were used to conceal the openings, according to a recent picture of the facade shortly before demolition.
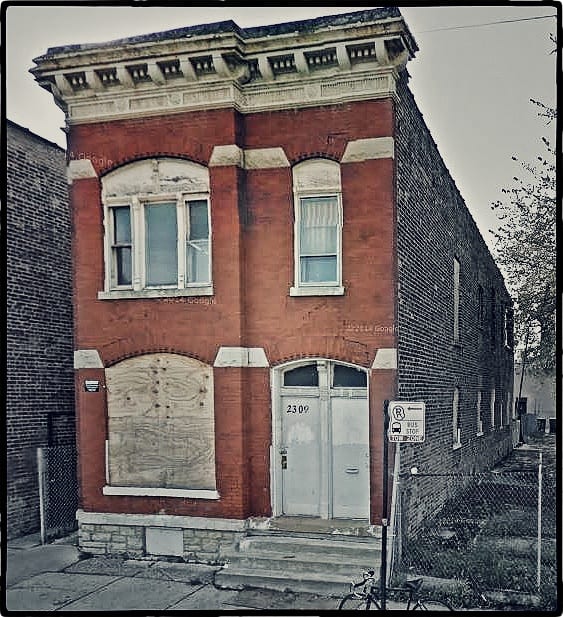
the entrance doors, stoop and windows were all replaced - likely during the early 1980's. the structurally sound limestone foundation contained a small opening that at one point may have served as a coal chute or simply a basement or utility window, since there was only a crawl space/partial basement configuration underneath the house.
i managed to photodocument the demolition aftermath, with piles of old growth splintered wood found every which way - such as waste. i really had to pry the camera from my face at times so i could carefully examine any intact exposed "systems" of the demolished structure. a party wall still contained pine wood joist fragments tucked into the narrow slots, while other areas still retained fragmented lime plaster and lath attached to the brick walls with several vertical furring strips that had very distinct or pronounced up-down saw marks from the mill that fabricated the dimensional lumber for this house.



with time running out, i secured a few studs, a plaster and lath "system," a joist with a beveled edge key, various cut or square nails, a red "veneer" brick from the facade, and a chicago "common" brick and finally, a wrought iron anchor strap (the rod would have been embedded in the mortar and the strap nailed to a joist to preventing "bowing" of the brick wall). the small collection of historic building materials from this site were thoroughly cleaned in order to make them presentable when they reached the studio to be photographed.

a few observations:
the larger cut nails containing the raised circles along the nail heads are found time and again, based on previous study sites. i honestly do not know what the circle, or in some cases, an embossed square represent. the only nails thus far that did contain any distinctive marks, were the nails used in the construction of the john kent russell house (1855). the level of crudity in any and all of those nails was quite distinctive.
as for the dimensional lumber, nearly all of the saw markings were up-down versus the combination of both circular and up-down. there appeared to be a summer beam (lighting conditions at the time of exploration were against me) that was hewn, but capturing the markings in detail was not possible. most of the wood used was either douglas fir or pine, harvested from the forests of upper wisconsin.
although i did not get the opportunity to examine the interior prior to demolition, i suspect the raised panel doors were outfitted with porcelain doorknobs and unornamented escutcheons, possibly fabricated by the chicago hardware company or branford lock works. a header block found on site (not photographed) contained a common "bullseye" design, which is quite common in chicago worker cottages of the 1880's.

with the house down and the pile of wood and brick rubble disappearing daily, i suspect the lot with be excavated in preparation for the construction of a newly built residence. there is a good chance that a privy or perhaps multiple shallow ash pits will be found behind the house near the alley. perhaps i will converse with the wrecker (a smaller company i haven't worked with before) to find out if the lot is going to be excavated and if so, if they would allow me to be on site to retrieve artifacts, in the form of bottles, china, lamp parts and whatever was burned or tossed into a privy.

the dig aspect would greatly contribute towards my efforts of putting together my book, that i have loosely titled "unearthed chicago." since this subject matter is virtually non-existent in chicago, i felt someone needed to take a stab at it. shedding light on artifacts recovered from residential privy pits across the city needs to be investigated further. the ideology surrounding the urban archaeology of chicago deserves to be apart of the scholarly works pertaining to the history of chicago. i feel i have planted the conceptual seed with my first privy pit excavation at the john kent russell site, but several unknowns need to be addressed this year to determine what the ultimate output will be (e.g., published book, website, lectures, etc.).
if a book becomes the final output of this endeavor, then i hope the message will make chicagoans more cognizant or perhaps contemplative towards the vast wealth of information hidden underground, that would offer insight into how the people of the past lived their lives through the artifacts they've left behind long after they're gone.
This entry was posted in , Miscellaneous, Salvages, Bldg. 51, Events & Announcements & Bldg. 51 Feed on January 16 2015 by Eric
WORDLWIDE SHIPPING
If required, please contact an Urban Remains sales associate.
NEW PRODUCTS DAILY
Check back daily as we are constantly adding new products.
PREMIUM SUPPORT
We're here to help answer any question. Contact us anytime!
SALES & PROMOTIONS
Join our newsletter to get the latest information

