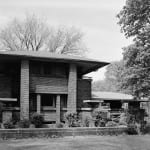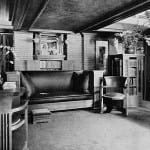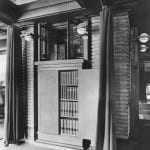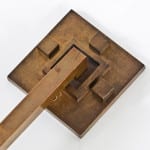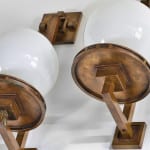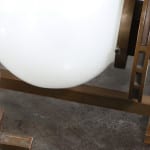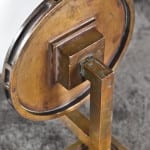matching set of early 20th century darwin d. martin sconces recently added to bldg. 51 museum
This entry was posted on March 27 2015 by Eric
weeks after the auction concluded, the highly anticipated arrival of two historically important early 20th century darwin d. martin interior residential sconces is now over. both the patinated bronze sconces and bulbous white opalescent glass globes (likely original) arrived in safe and sound condition earlier this week.
when the day the sconces arrived ended - that is, for the store and staff, i stuck around, cranked my music, fired up the studio strobes and spent a great deal of time documenting the sconces from every conceivable angle, coupled with a variety of light placements and backdrops.
after a "back and forth" bidding war held at cottone auctions in new york, i walked away the highest bidder. according to the auction house, the sconces were removed from the martin house during the 1960's. the previous owners had them in their home or collection since that time.
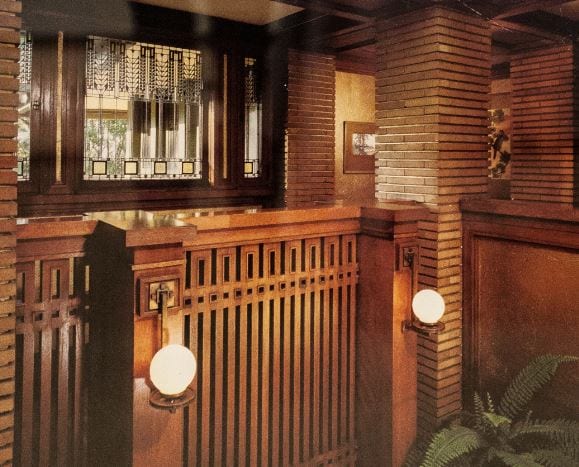
i really wish the provenance report was stronger, but some auction houses (including this one) did not make much of an effort to divulge information to my great disappointment, especially after spending over twenty thousand dollars with them.
regardless, the sconces are simply stunning both in design and execution. aside from the sconces themselves, the globes appear to be original, while the sockets, wiring and set screws used in conjunction with the shade holders have been replaced. thankfully, the previous owners did not alter the surface patina.
despite the fact that the bldg. 51 museum already contains several frank lloyd wright artifacts, including leaded glass windows, midway garden fragments, fixtures from the lake geneva hotel, dana house exterior plaster and so on, the two matching sconces represent the first artifacts from the martin commission.
historical background of the darwin d. martin complex:

the darwin d. martin house (1903-1905) was designed by amerian architect for darwin d. martin, who with his brother, william e. martin, were co-owners of the e-z stove polish company based in chicago. in 1902 william commissioned wright to build him a home in oak park, the resultant william e. martin house built in 1903. upon viewing his brother's home, martin was eager to visit wright's studio. shortly thereafter he persuaded wright to view his property in buffalo, where he planned to build two houses.
martin was instrumental in selecting wright as the architect for the larkin administration building, in downtown buffalo, wright's first major commercial project, in 1904. martin was the secretary of the larkin soap company and consequently wright designed houses for other larkin employees william r. heath and walter v. davidson. wright also designed the e-z stove polish company's factory (chicago, il.) built in 1905.
wright designed the complex as an integrated composition of connecting buildings, consisting of the primary building, the martin house, a long pergola connecting with a conservatory, a carriage house-stableand a smaller residence, the barton house, which shares the site and was built for george f. barton and his wife delta, darwin martin's sister. the complex also includes a gardener’s cottage, the last building completed.
martin, disappointed with the small size of the conservatory, had a 60 ft. long greenhouse constructed between the gardener's cottage and the carriage house, to supply flowers and plants for the buildings and grounds. this greenhouse was not designed by wright, and martin ignored wright's offer "to put a little architecture on it".
over the next twenty years a great long-term friendship grew between wright and martin, to the extent that the martins provided financial assistance and other support to wright as his career unfolded well into the first half of the 20th century.
the martin house exemplifies wright's prairie school ideal and is comparable with other notable works from this period in his career, such as the robie house in chicago and the dana-thomas house in springfield, illinois. wright was especially fond of the martin house design, referring to it for some 50 years as his "opus", and calling the complex "a well-nigh perfect composition". according to wright "the main motives and indications were: first - to reduce the number of necessary parts of the house and the separate rooms to a minimum, and make all come together as an enclosed space--so divided that light, air and vista permeated the whole with a sense of unity." in 1900 edward bok of the curtis publishing company, bent on improving american homes, invited architects to publish designs in the ladies' home journal, the plans of which readers could purchase for five dollars. subsequently the wright design "a home in a prairie town" was published in february 1901 and first introduced the term "prairie home". the martin house, designed in 1903, bears a striking resemblance to that design.
of particular significance are the fifteen distinctive patterns of nearly 400 art glass windows that wright designed for the entire complex, some of which contain over 750 individual pieces of jewel-like iridescent glass, that act as “light screens” to visually connect exterior views with the spaces within. more patterns of art glass were designed for the martin house than for any other of wright's prairie houses.
walter burley griffin landscaped the grounds, which were created as integral to the architectural design. a semi-circular garden which contained a wide variety of plant species, chosen for their blossoming cycles to ensure blooms throughout the growing season, surrounded the martin house verandah. the garden included two sculptures by wright collaborator richard bock.
the complex is located within the parkside east historic district of buffalo, which was laid out by renowned american landscape architect frederick law olmsted in 1876. darwin martin purchased the land in 1902 and construction began in 1903. wright signed off on the project in 1907. the original complete martin house complex was a little over 29,000 square feet.
the entire complex consisted of the following buildings:
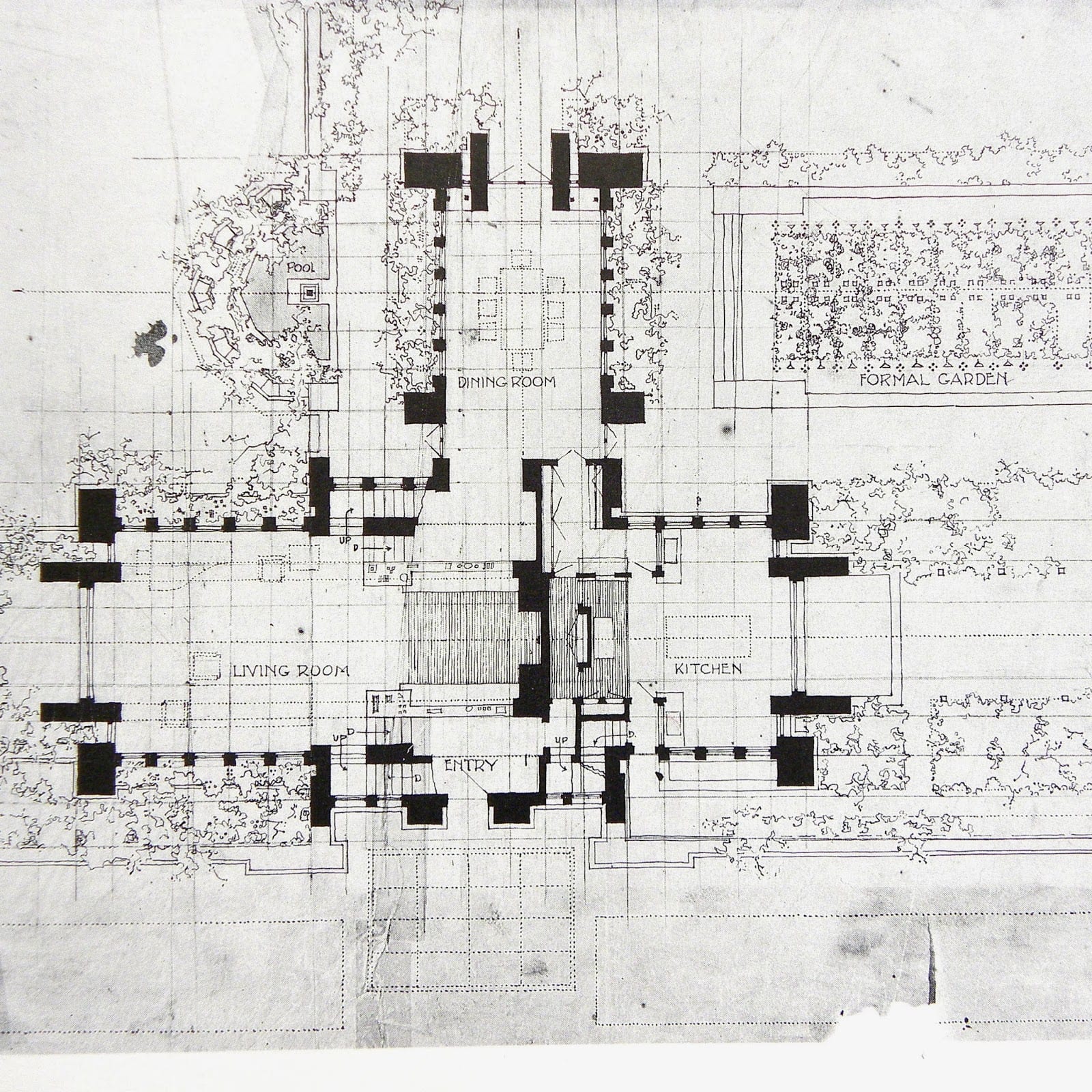
the martin house was built between 1904 and 1905. the martin house is distinguished from wright's other prairie style houses by its unusually large size and open plan, and is one of the largest built. martin had imposed no budget and wright is believed to have spent close to $300,000. by comparison martin's brother's house was in the vicinity of $5000, and the ladies' home journal design quoted at $7000. on the ground floor a library, dining room, and living room all open into each other, with the dining room continuing out to a large covered porch. the porch at the east end is balanced by the porte-cochere at the opposite end. on the second floor there are eight bedrooms, four bathrooms, and a sewing room. the martin house is located at the south end of the complex, at 125 jewett parkway, buffalo.
the barton house construction on the barton house began first in 1903 and not only was it the first building of the complex to be completed but also the first of wright's in buffalo. the principal living spaces are concentrated in the center two story portion of the house where the reception, living and dining areas open into each other. the two main bedrooms are on the second story, at either end of a narrow hall. the kitchen is at the north end, while an open porch is at the south. the barton house is on the east side of the complex, at 118 summit avenue, buffalo.
the carriage house over the years the carriage house served a number of purposes. originally as a stable with horse stalls, a hay loft, and storage for a carriage. in later years as a garage with a service area for a car, and an upstairs apartment for a chauffeur. it also contained the boilers for the complex's heating system. the carriage house was built between 1903 & 1905. the original structure was demolished in 1962, and rebuilt during the restoration between 2004 & 2007. the carriage house is at the north end of the complex, directly north of the martin house porte-cochere, to the west of the conservatory.
the gardener's cottage built in 1909of wood and stucco the gardener's cottage is so modest in size that a boxy configuration appears to have been inevitable, contrary to wright's ideal of opening up the confining "box" of traditional american houses. nevertheless, wright managed to create an illusion of the pier and cantilever principle that characterized the martin house by placing tall rectangular panels at each corner of the building. the gardener was reuben polder who had to provide fresh flowers daily for every room in the martin house, a task which he completed until darwin martin died in 1935. the gardener's cottage is on the west side of the complex, at 285 woodward avenue, buffalo. the conservatory built for plant growing the conservatory features a glass and metal roof supported by brick piers. a plaster cast of the winged victory of samothrace stands at the entrance. the original conservatory was demolished in 1962, and rebuilt between 2004 & 2007 as part of the restoration. the conservatory is at the north end of the complex between the carriage house and the barton house.
the pergola the pergola runs from the entrance hall of the martin house to the entrance of the conservatory, and is about 100 ft (30m) long. the original pergola was demolished in 1962, and was rebuilt between 2004 & 2007. the pergola is at the center of the complex, running north-south between the martin house and the conservatory.
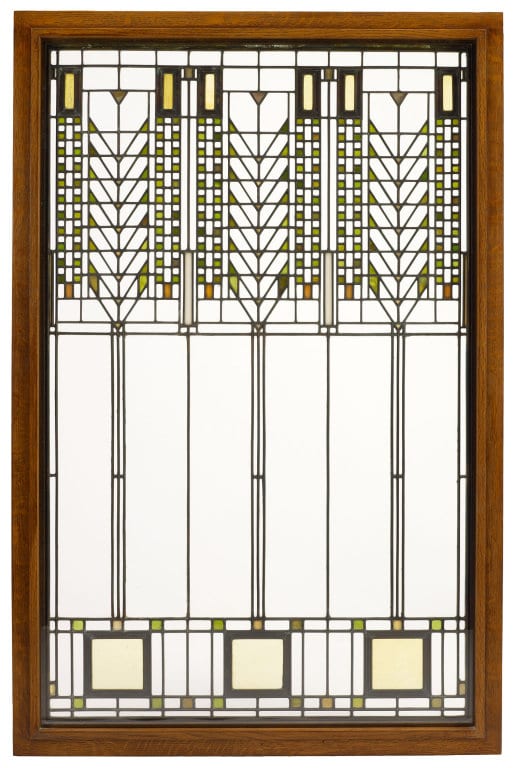
This entry was posted in , Miscellaneous, Bldg. 51, New Products, Events & Announcements, New Acquisitions, Featured Posts & Bldg. 51 Feed on March 27 2015 by Eric
WORDLWIDE SHIPPING
If required, please contact an Urban Remains sales associate.
NEW PRODUCTS DAILY
Check back daily as we are constantly adding new products.
PREMIUM SUPPORT
We're here to help answer any question. Contact us anytime!
SALES & PROMOTIONS
Join our newsletter to get the latest information

