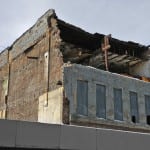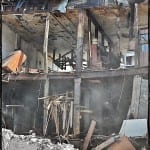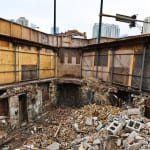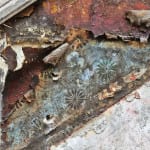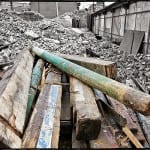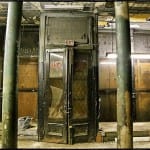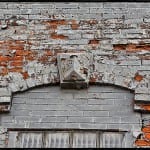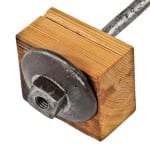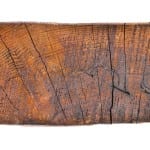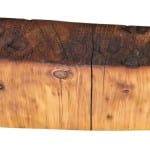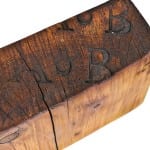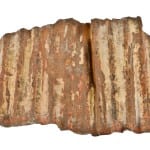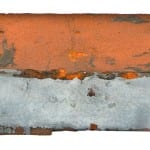500 north milwaukee: going, going, gone.
This entry was posted on April 1 2015 by Eric
the following images represent a hastily assembled visual overview of the rapid disappearance of the conglomeration of gray-painted brick buildings constructed on a triangular-shaped lot during the latter half of the 19th century. as of this writing, the last of the buildings has been reduced to a pile of debris destined for both the landfill and scrapyard.
the two photographs shown below depict the first story of the c. 1870's joilet limestone commercial building facade, consisting of large plate glass windows (capitalizing on natural light in the gaslight era), along with the setback double-door entrance and modular cast iron "storefront," as it was first discovered and later fully exposed and pulled down with a single "tug" from the excavator's menacing claw.
when the last of the buildings and quite possibly the oldest (i.e., (pre-fire chicago) located on the opposite corner where the late 19th century schlitz saloon once stood, i spent a solid hour photographing the destructive aftermath left by the large excavators sitting idle onsite. i grabbed a few building materials including a single gray-painted brick that was a reminder of the sad attempt to unify the buildings as a single complex by treating them with the same exterior color scheme.
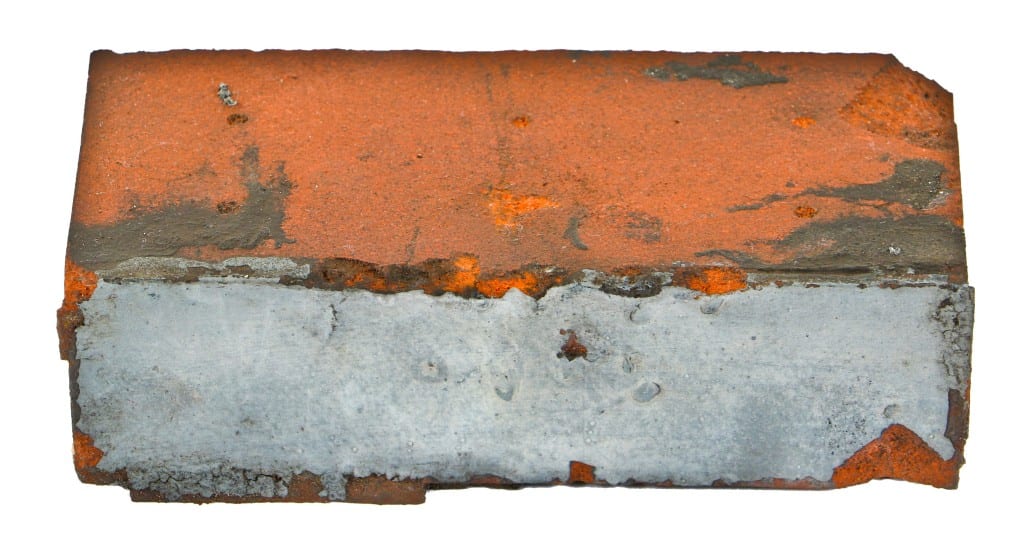
perhaps most importantly, i managed to uncover one of the original (and surprisingly intact) multifaceted diamond motif keystones that rested above a 2nd floor window from the corner building (most likely pre-fire) facing northeast. the centrally located ornamented window hood stone is comprised of cut limestone with much of the detail and traces of the aged surface patina hidden under numerous layers of the same color paint that was applied to every other building on the block. i've not identified the manufacturer as of yet.
the last gallery provides a sampling of building materials i pulled from the rubble in addition the keystone. everything recovered was brought back to the shop where it was cleaned/refinished and documented in my studio. note the log marks i discovered and photographed extensively on the end of a white pine wood floor joist used in the oldest of the buildings - the one that also had the multifaceted limestone keystones.
log markings were essentially a means of identification or a symbol(s) representing ownership by a given sawmill or logger, which was important when sorting out a river of hundreds, if not thousands of logs for the surveyor general to record in his books.
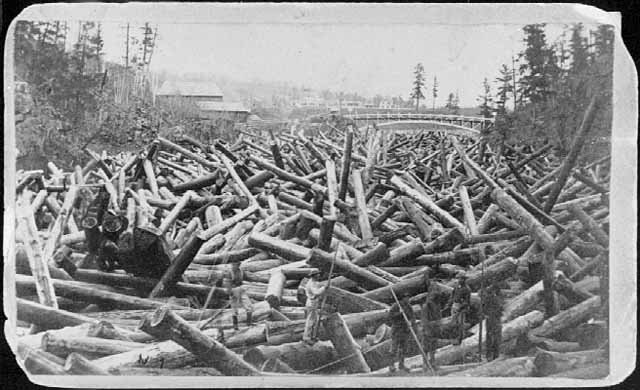
what's next? excavation, with the hopes of discovering privy pits, bottles and anything and everything from chicago's past buried deep underground.
to be continued...
update: i suppose i can reveal now that i found a human skull wedged under a load-bearing iron column base resting within the basement foundation of the largest building shortly before the wrecker pulled down the remainder of the facade. i left it there...
This entry was posted in , Miscellaneous, Salvages, Bldg. 51, New Products, Events & Announcements, New Acquisitions, Featured Posts & Bldg. 51 Feed on April 1 2015 by Eric
WORDLWIDE SHIPPING
If required, please contact an Urban Remains sales associate.
NEW PRODUCTS DAILY
Check back daily as we are constantly adding new products.
PREMIUM SUPPORT
We're here to help answer any question. Contact us anytime!
SALES & PROMOTIONS
Join our newsletter to get the latest information


