historically important interior chrysler building pendant fixtue lastest addition to bldg. 51 museum
This entry was posted on April 8 2015 by Eric
the bldg. 51 museum, consisting of a curated election of historically important american architectural artifacts, is proud to announce its latest acquisition: an original interior art deco style multi-faceted glass paneled electric pendant light removed long ago from the chrysler building.
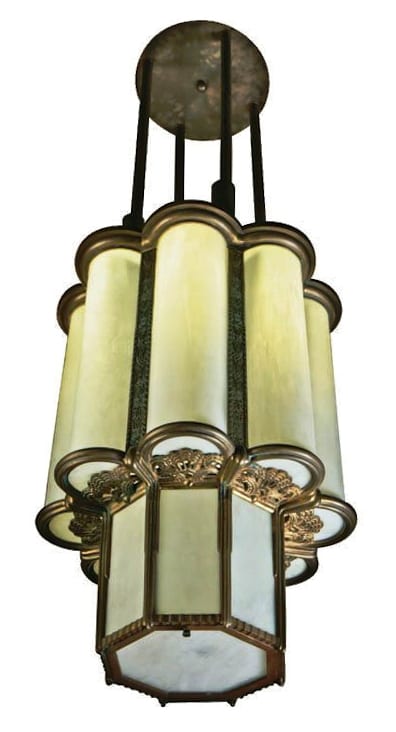
after a phone call discussing provenance with its with previous owner, gil shapiro of urban archaeology, told me (in great detail) how he managed to secure this fixture during the 1970's, when he toured the building with its new owner at that time.
the exceptional streamlined fixture was likely relegated to the basement sometime during the 1950's or 1960's when it was replaced with fluorescent lighting. the exact floor or location the pendant was originally installed on is not known, but does show striking similarities to the pendant found in the lobby staircase (thankfully, that was never replaced).
in addition to the pendant, the museum has an original doorknob from the building that was fabricated by the p. & f. corbin company. the doorknob is comprised of cast bronze metal with a nickel-plated finish.
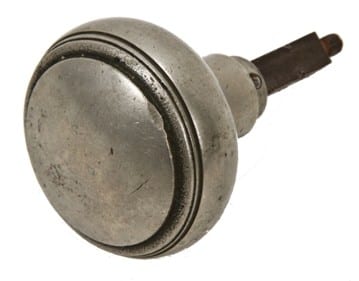
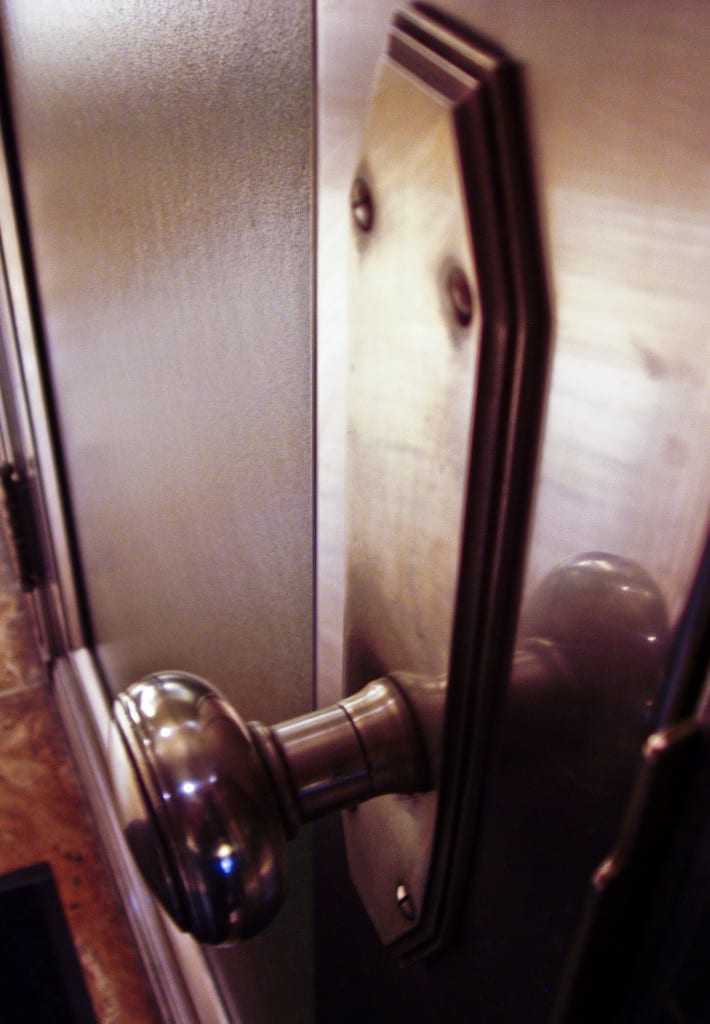
the fixture has been fully restored and will display nicely in the museum's sub-collection of artifacts from new york city buildings and houses, which includes a remarkable air grille from grand central station (see below).
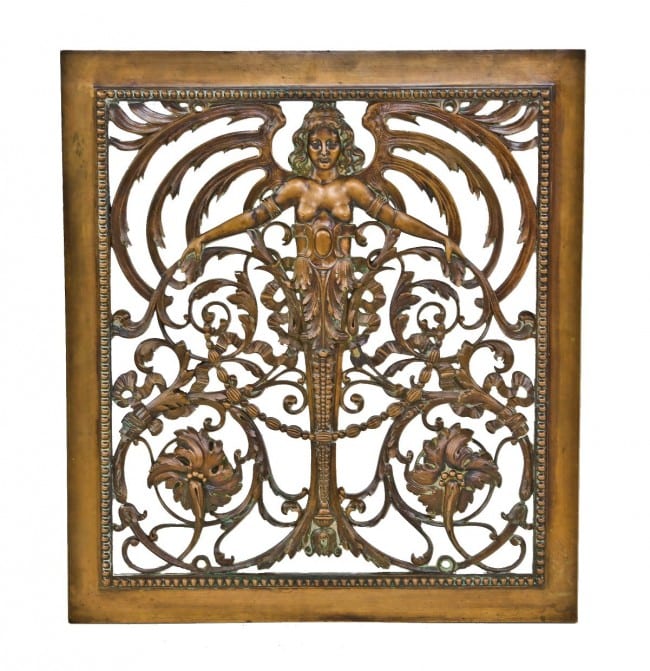
some background information on this remarkable art deco building:
the depression era new york city chrysler building is considered by many contemporary architects to be one of the finest buildings in new york city, and in 2007, was ranked ninth on the list of america's favorite architecture by the american institute of architects. the historically important art deco skyscraper is located on the east side of manhattan in the turtle bay area at the intersection of 42nd street and lexington avenue. standing at a height of 1,046 feet, the structure was the world's tallest building for 11 months before it was surpassed by the empire state building in 1931. however, it is still remains the tallest brick building in the world, albeit with an internal steel skeleton.
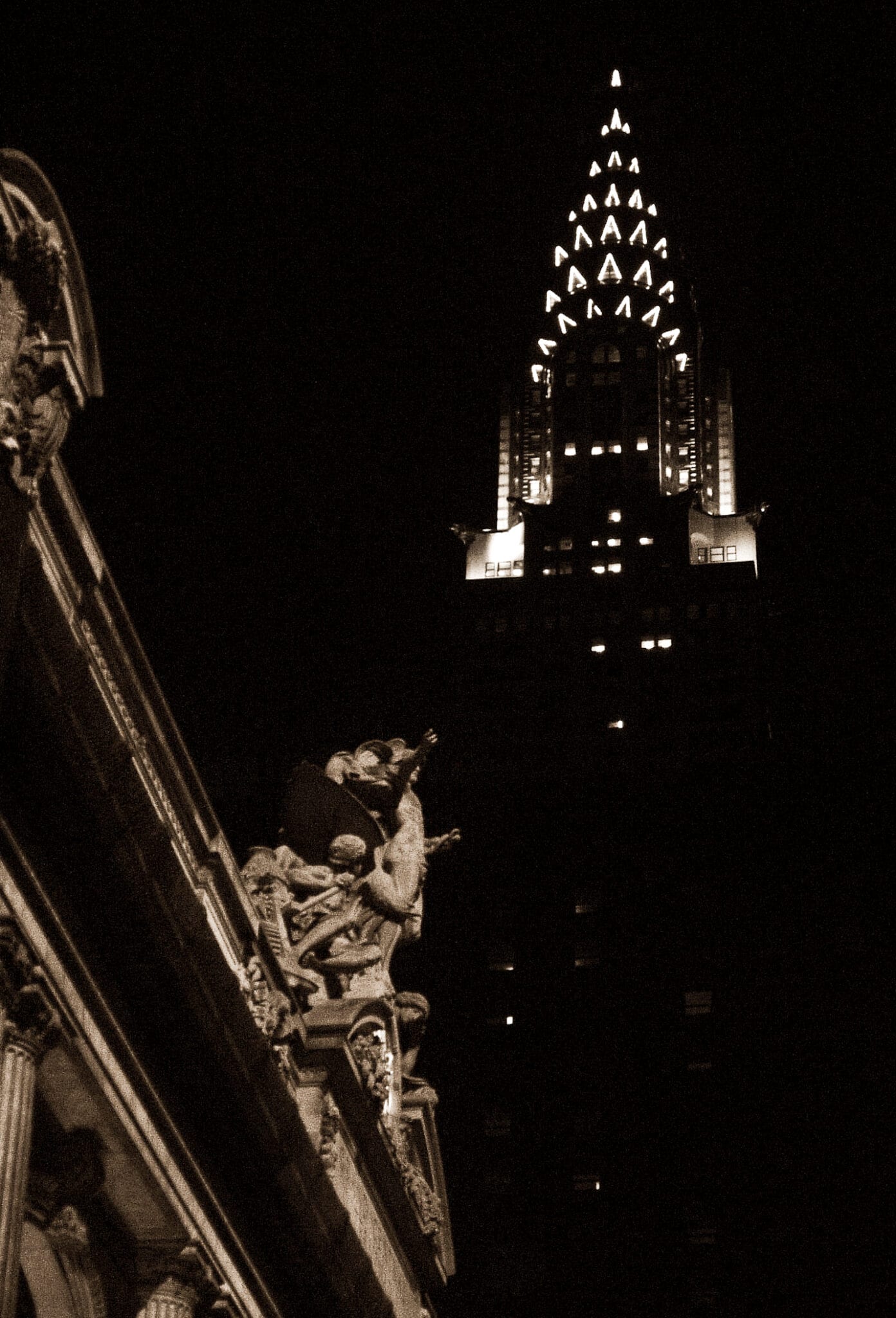
the building was the headquarters of the chrysler corporation from 1930 until the mid-1950's. although the building was built and designed specifically for the car manufacturer, the corporation did not pay for the construction of it and never owned it, as walter p. chrysler decided to pay for it himself, so that his children could inherit it. the chrysler building was designed by architect william van alen for a project of walter p. chrysler. when the ground breaking occurred on september 19, 1928, there was an intense competition in new york city to build the world's tallest skyscraper. despite a frantic pace (the building was built at an average rate of four floors per week), no workers died during the construction of this skyscraper.
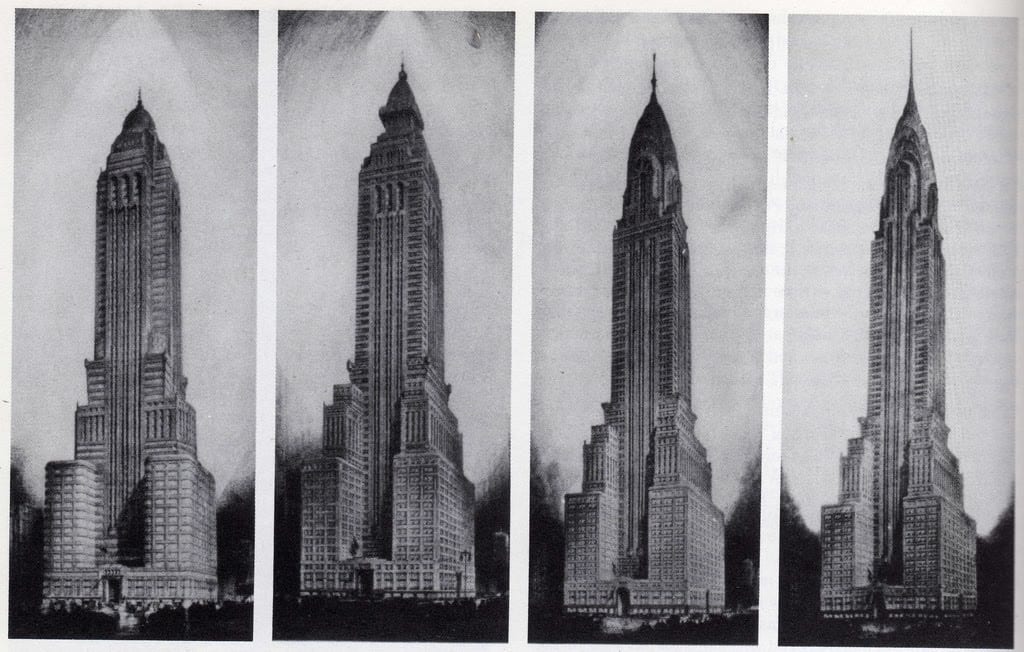
van alen's original design for the skyscraper called for a decorative jewel-like glass crown. it also featured a base in which the showroom windows were tripled in height and topped by 12 stories with glass-wrapped corners, creating an impression that the tower appeared physically and visually light as if floating in mid-air. the height of the skyscraper was also originally designed to be 807 feet. however, the design proved to be too advanced and costly for building contractor william h. reynolds, who disapproved of van alen's original plan. the design and lease were then sold to walter p. chrysler, who worked with van alen and redesigned the skyscraper for additional stories; it was eventually revised to be 925 feet tall. as walter chrysler was the chairman of the chrysler corporation and intended to make the building into chrysler's headquarters, various architectural details and especially the building's gargoyles were modeled after chrysler automobile products like the hood ornaments of the plymouth; they exemplify the machine age in the 1920's.

construction commenced on september 19, 1928. in total, almost 400,000 rivets were used and approximately 3,826,000 bricks were manually laid, to create the non-load-bearing walls of the skyscraper. contractors, builders and engineers were joined by other building-services experts to coordinate construction. prior to its completion, the building stood about even with a rival project at 40 wall street, designed by h. craig severance. severance increased the height of his project and then publicly claimed the title of the world's tallest building. in response, van alen obtained permission for a 125 foot long spire and had it secretly constructed inside the frame of the building. the spire was delivered to the site in four different sections. on october 23, 1929, the bottom section of the spire was hoisted onto the top of the building's dome and lowered into the 66th floor of the building. the other remaining sections of the spire were hoisted and riveted to the first one in sequential order in just 90 minutes.
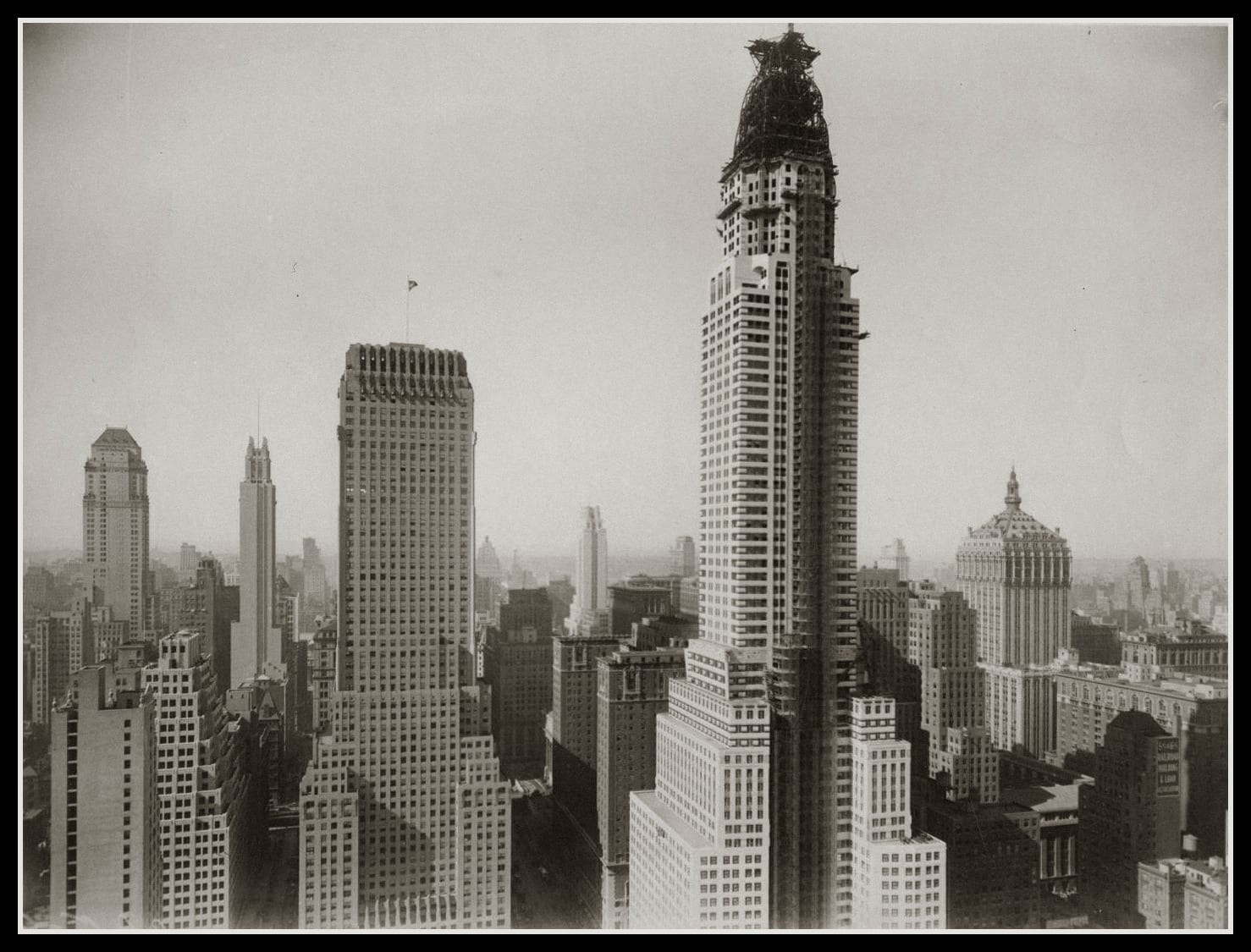
upon completion, may 20, 1930, the added height of the spire allowed the chrysler building to surpass 40 wall street as the tallest building in the world and the eiffel tower as the tallest structure. it was the first man-made structure to stand taller than 1,000 feet. van alen's satisfaction in these accomplishments was likely muted by walter chrysler's later refusal to pay the balance of his architectural fee. less than a year after it opened to the public on may 27, 1930, the chrysler building was surpassed in height by the empire state building, but the chrysler building is still the world's tallest steel-supported brick building.
the east building wall of the base out of which the tower rises runs at a slant to the manhattan street grid, following a property line that predated the commissioners' plan of 1811. the land on which the chrysler building stands was donated to the cooper union for the advancement of science and art in 1902. the land was originally leased to william h. reynolds, but, when he was unable to raise money for the project, the building and the development rights to the land were acquired by walter p. chrysler in 1928. contrary to popular belief, the chrysler corporation was never involved in the construction or ownership of the chrysler building, although it was built and designed for the corporation and served as its headquarters until the mid-1950's. it was a project of walter p. chrysler for his children.
the chrysler building is considered a leading example of art deco architecture. the corners of the 61st floor are graced with eagles; on the 31st floor, the corner ornamentation are replicas of the 1929 chrysler radiator caps. the building is constructed of masonry, with a steel frame, and metal cladding. the building currently contains a total of 3,862 windows on its facades. inside, there are four banks of 8 elevators designed by the otis elevator corporation. the building was declared a national historic landmark in 1976, and a new york city landmark in 1978.
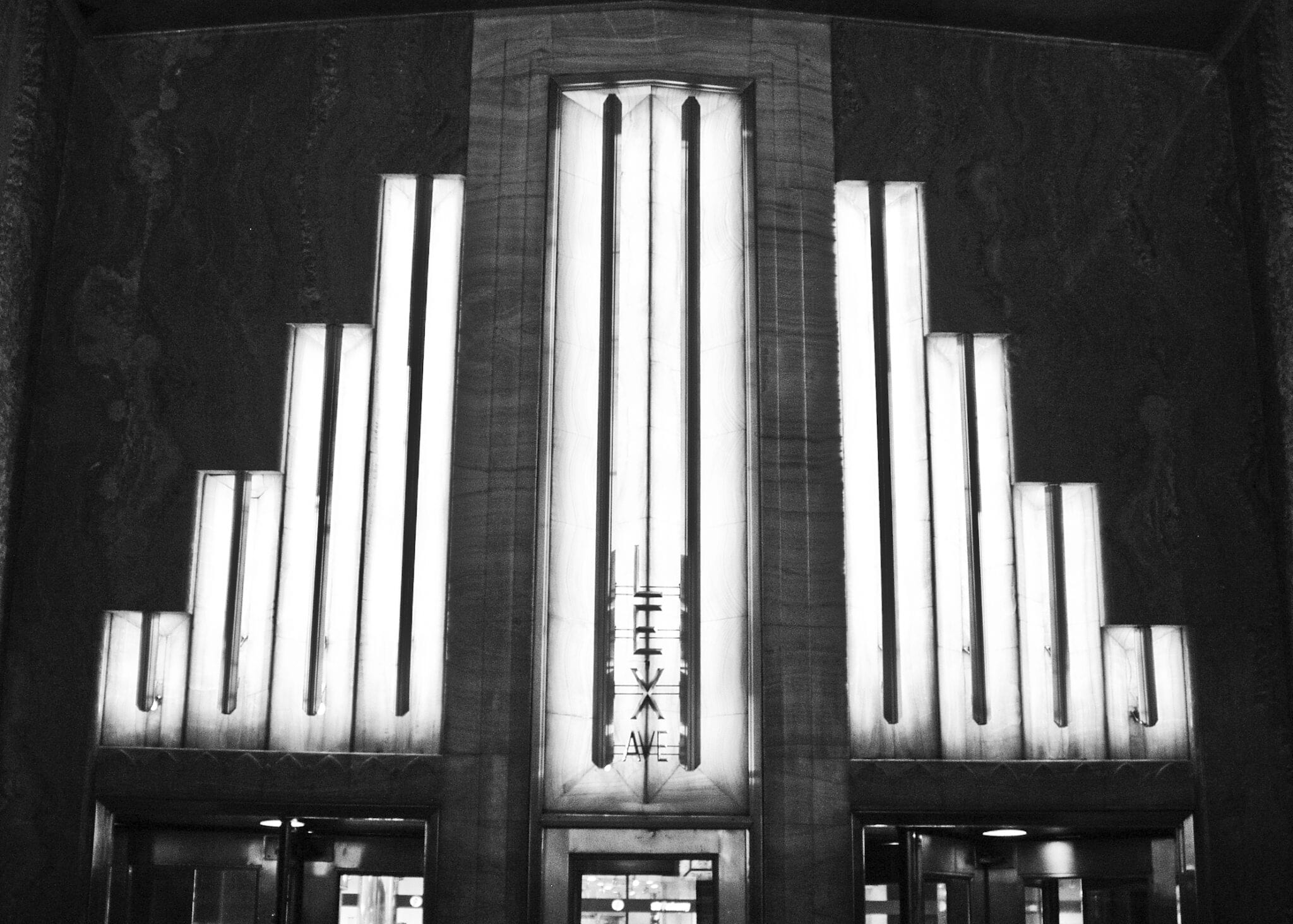
the chrysler building is also renowned and recognized for its terraced crown. composed of seven radiating terraced arches, van alen's design of the crown is a cruciform groin vault constructed into seven concentric members with transitioning setbacks, mounted up one behind another. the stainless-steel cladding is ribbed and riveted in a radiating sunburst pattern with many triangular vaulted windows, transitioning into smaller segments of the seven narrow setbacks of the facade of the terraced crown. the entire crown is clad with silvery "enduro ka-2" metal, an austenitic stainless steel developed in germany by krupp and marketed under the trade name "nirosta" (a german acronym for nichtrostender stahl, meaning "non-rusting steel").
when the building first opened, it contained a public viewing gallery on the 71st floor, which was closed to the public in 1945. this floor is now the highest occupied floor of the chrysler building, it was occupied by an office space management firm in 1986. the private cloud club occupied a three-floor high space from the 66th–68th floors, but closed in the late 1970s. above the 71st floor, the stories of the building are designed mostly for exterior appearance, functioning mainly as landings for the stairway to the spire. these top stories are very narrow with low, sloped ceilings, and are useful only for holding radio-broadcasting and other mechanical and electrical equipment.
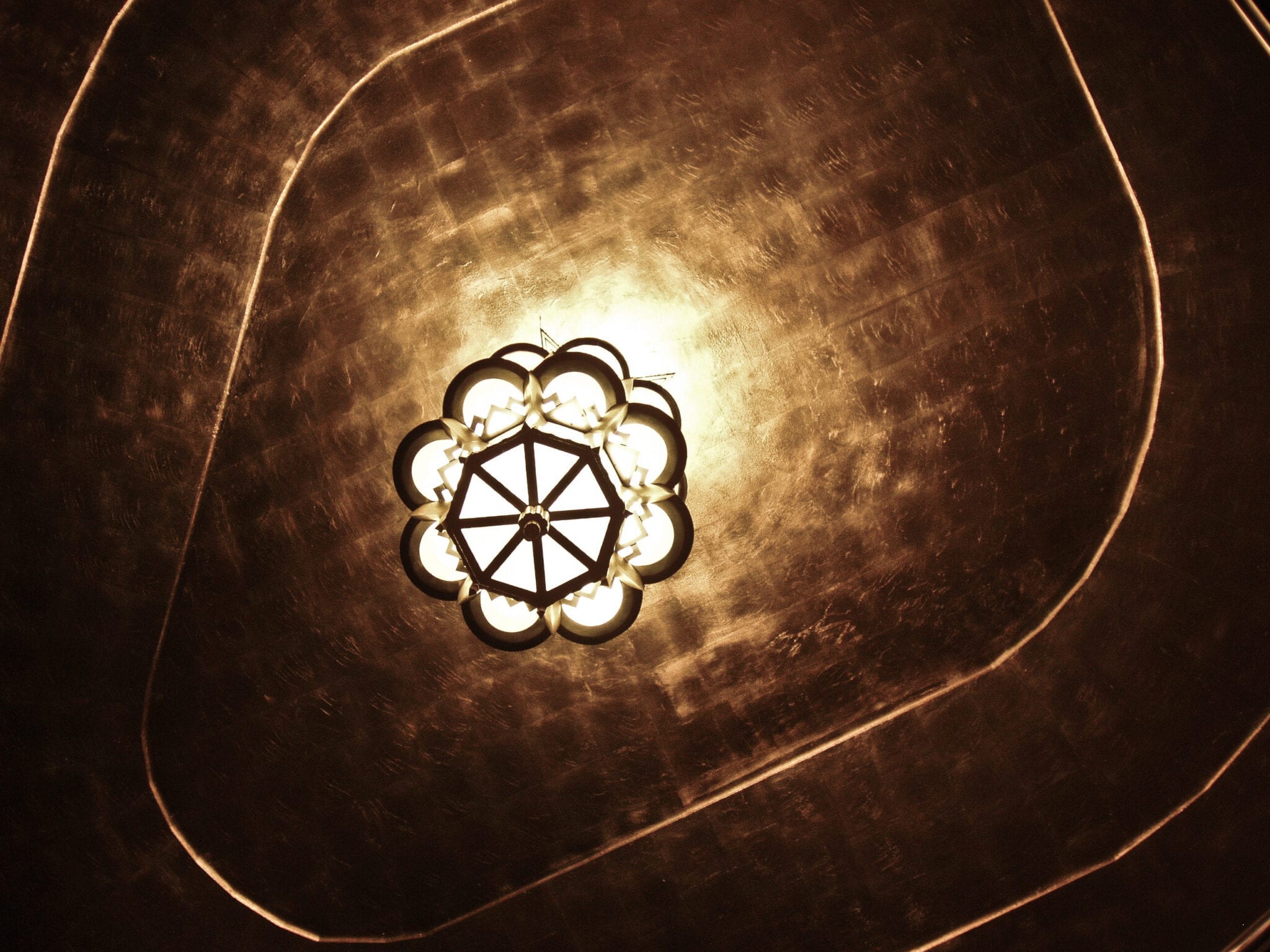
This entry was posted in , Miscellaneous, Bldg. 51, New Products, Events & Announcements, New Acquisitions, Featured Posts & Bldg. 51 Feed on April 8 2015 by Eric
WORDLWIDE SHIPPING
If required, please contact an Urban Remains sales associate.
NEW PRODUCTS DAILY
Check back daily as we are constantly adding new products.
PREMIUM SUPPORT
We're here to help answer any question. Contact us anytime!
SALES & PROMOTIONS
Join our newsletter to get the latest information
























