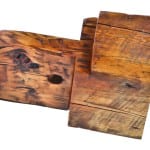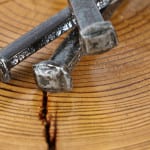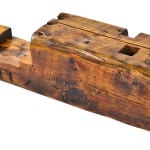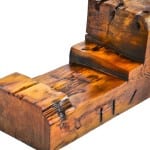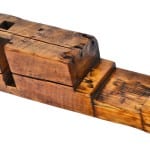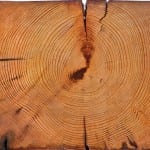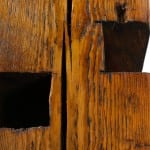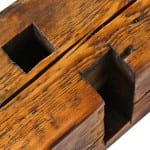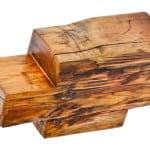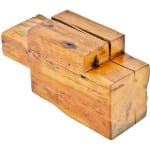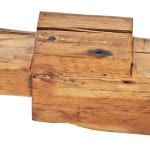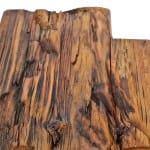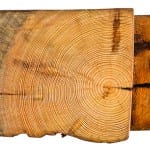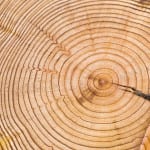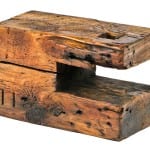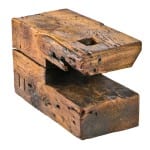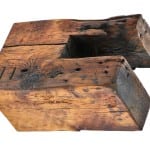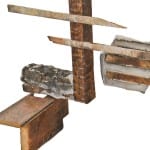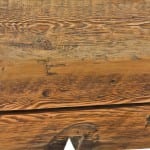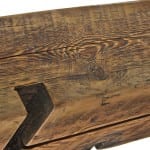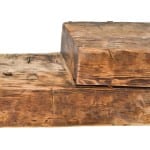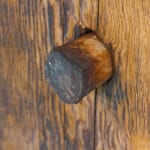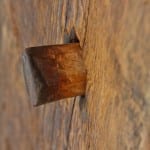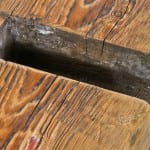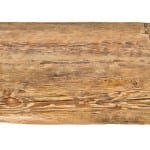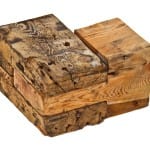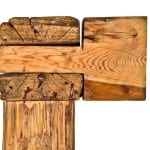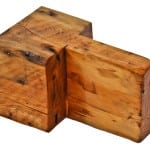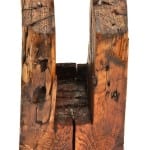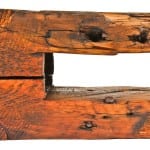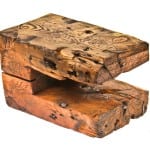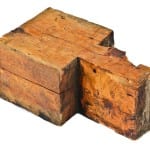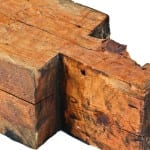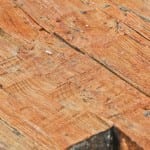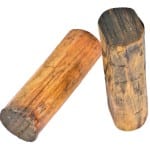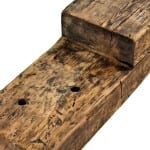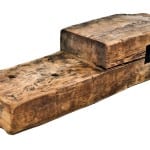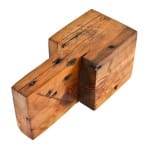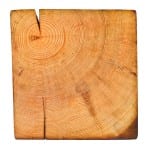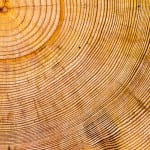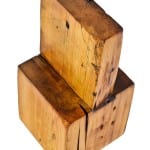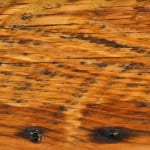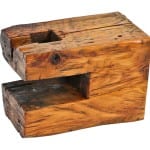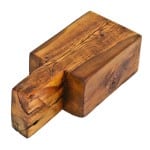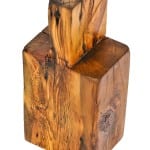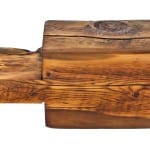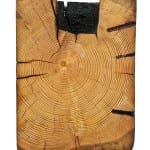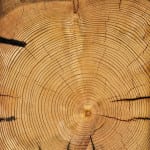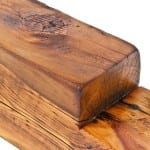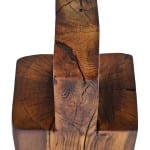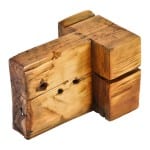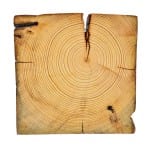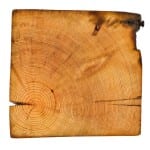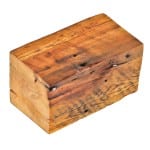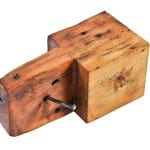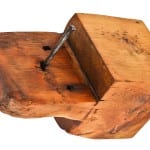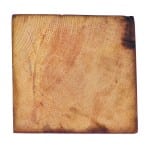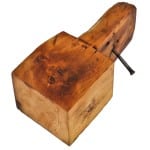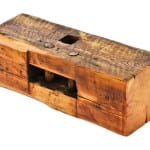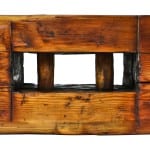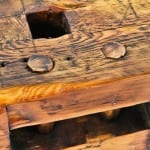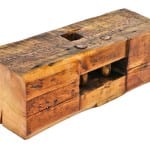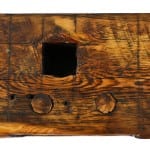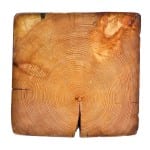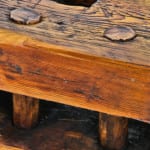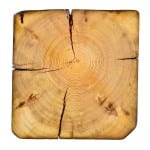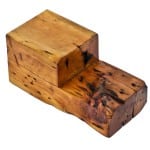a closer look at "chicago method" sill plate joinery among 19th century chicago wood frame houses
This entry was posted on April 15 2015 by Eric
i've been spending the past couple of weeks visiting the sites of 19th century wood frame structures undergoing demolition. nearly all of these houses have been ravaged time and again with cobbled alterations to the point where any traces revealing visual cues of age, lie squarely in the frame work.
i photographically document the demolition from the time the excavator punches through the back wall until the the structure is completely flattened in and around its foundation.

in most cases my interest level doesn't peak until the excavator reaches the base of the house, where the interlocking sill plates rest upon brick or a limestone foundation. that is where a tend to throw myself into the wreck, documenting the surface characteristics of the gargantuan sill plates used in the "chicago method" of balloon framing.. my eyes and/or lens scan for log markings, roman numerals, saw markings, chamfered edges and so on, until i reach the corners, where the timbers are joined.

when examining the joinery i takean even closer look at whether or not tapered and multifaceted pegs were used, and if so, whether they were used in conjunction with square nails. as one may suspect, no two joints are alike; that is, mirroring each other from one corner to the next. i could spend a great deal of time just describing the uniqueness of a given sill plate mortise and/or tenon, along with the surface characteristics created with axe, saw or the "elements" over a long period of time. each and every detail, no matter how minute, can greatly assist in recreating how the joints were made and then pounded together.
i always take a few minutes to really absorb the interlocking members to create a visual in my head of the carpenters who set these components into place well over a hundred years ago. as i've mentioned before in previous posts, it is incredibly gratifying to discover these "portals" to the past once all the surrounding building material has been stripped away.

in fact, one of my last investigations of two joined beams revealed a common ceramic smoking pipe and wood shavings - presumably left by the skilled craftsman who was constructing the house at the time. nearby, i found a coin, which turned out to be an american penny dating to 1863. whether the two belonged to the same individual is moot - we will never know, but at least the coin left me with a "time-stamp," that i could use to assist in dating the house.
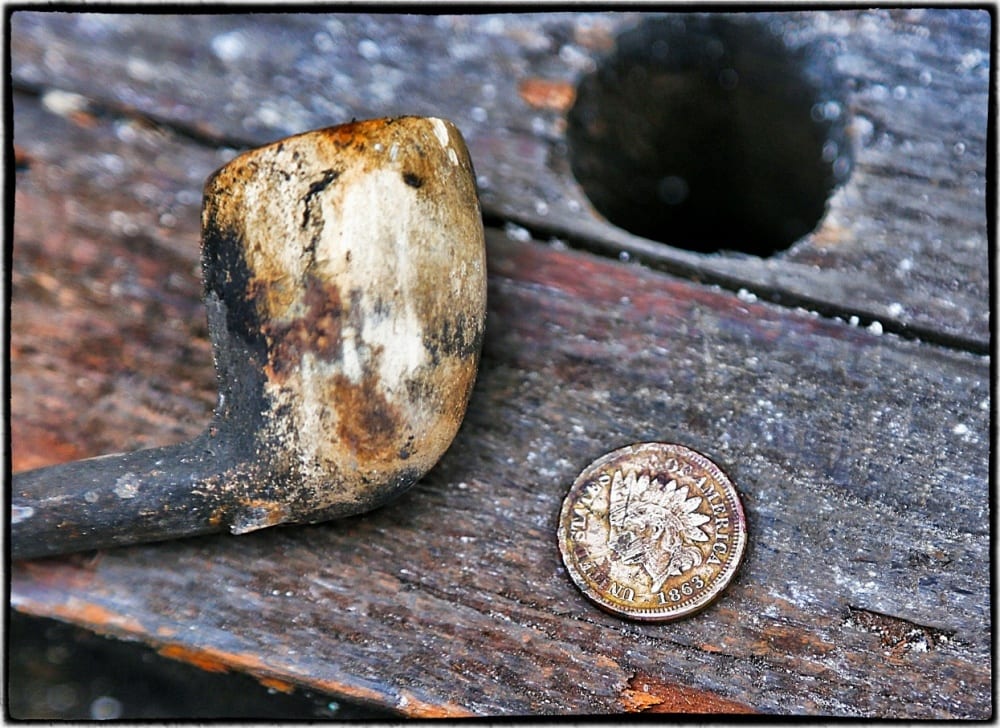
from every and every site i usually extract a three foot section of each sill plate that contains the fastening joint. the remainder of the beam is discarded, which would be the case regardless. i know of no one who has ever shown up to these sites negotiating with the wrecker to purchase the wood. i myself have too much on my plate as it is, so the idea of making any attempt at recycling/selling old growth wood is just not something i want to venture into - ever.

once the "specimens" are brought back to the shop they are documented in the studio, then cut down further and cleaned. from there, the sill plate sections are sanded down and sealed with a few coats of clear shellac. once dry, they are brought back into the studio and shot from any and all angles and under a variety of lighting conditions/configurations.
a sampling of the output is shown below in the image gallery. to date, i've collected around 70 samples from wood-framed dwellings in chicago. in some cases, especially houses constructed at the beginning of my study period (i.e., 1840-1890), i will gather multiple specimens, especially if wood pegs were used and if timbers were used above the first floor.
i'm still collecting other materials in addition to the sill plates (e.g., studs, clapboard, lathe, sash weights, square nails, etc.), and i will write a post in the near future about how i go about collecting my data, from the time i arrive on the site to the time i set down the camera in the studio after photographing the recovered materials.
when i feel i've collected enough data to run some statistics addressing the many questions pertaining to construction material and methodology, i very much hope to write a scholarly paper for journal submission, along with creating an exhibit of the materials and my findings to further understand the complexities surrounding the rapidly evolving building technologies employed in chicago structures long after the sawmill was introduced to churn out "dimensional" lumber. the structures that were subsequently built with these new techniques assisted in keeping up with housing the growing population of chicago.
note:
if you happen to harvest old growth wood from demolition sites for business or re-purposing, you may be greatly disappointed that i do not take the time (nor will the wrecker) to save the large wood beams.
my interest only lies in the joinery used to bring these timbers together for framing purposes. in a perfect world, i wish i could save any and all of the old building materials, but given the circumstances, that is simply not possible.
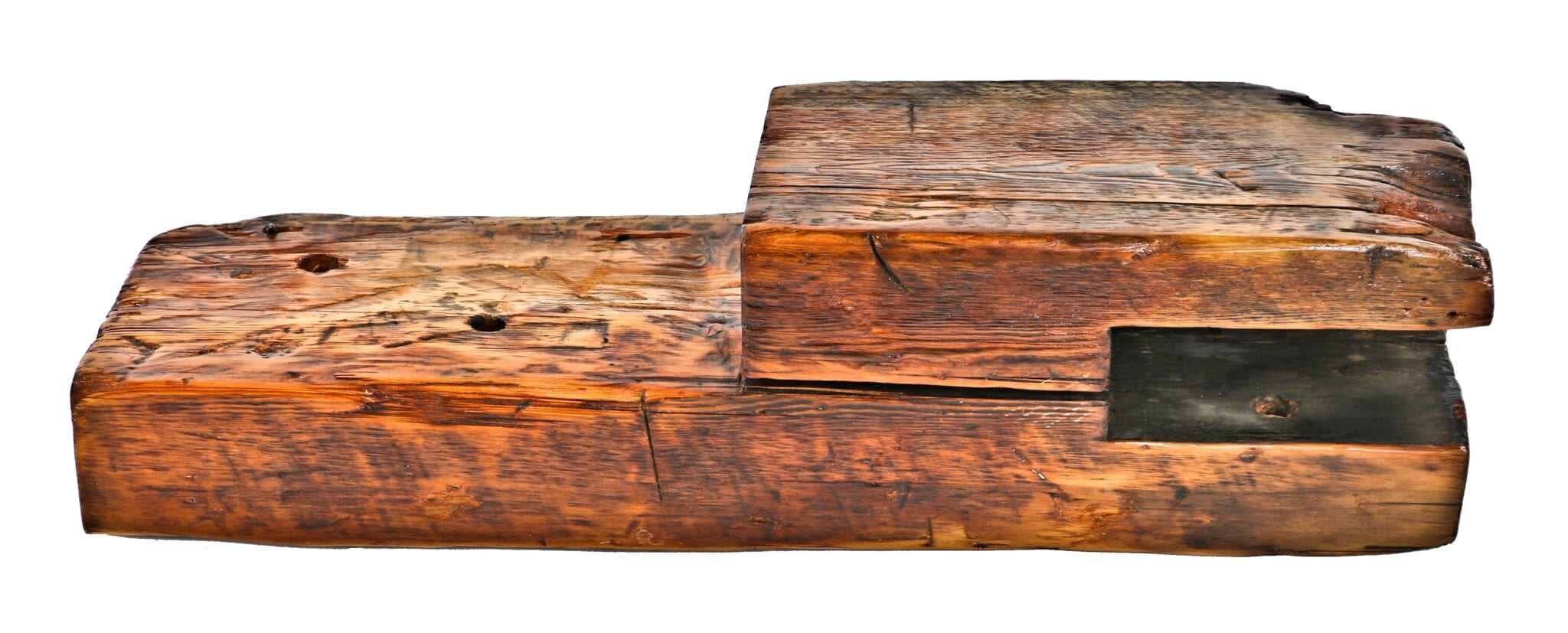
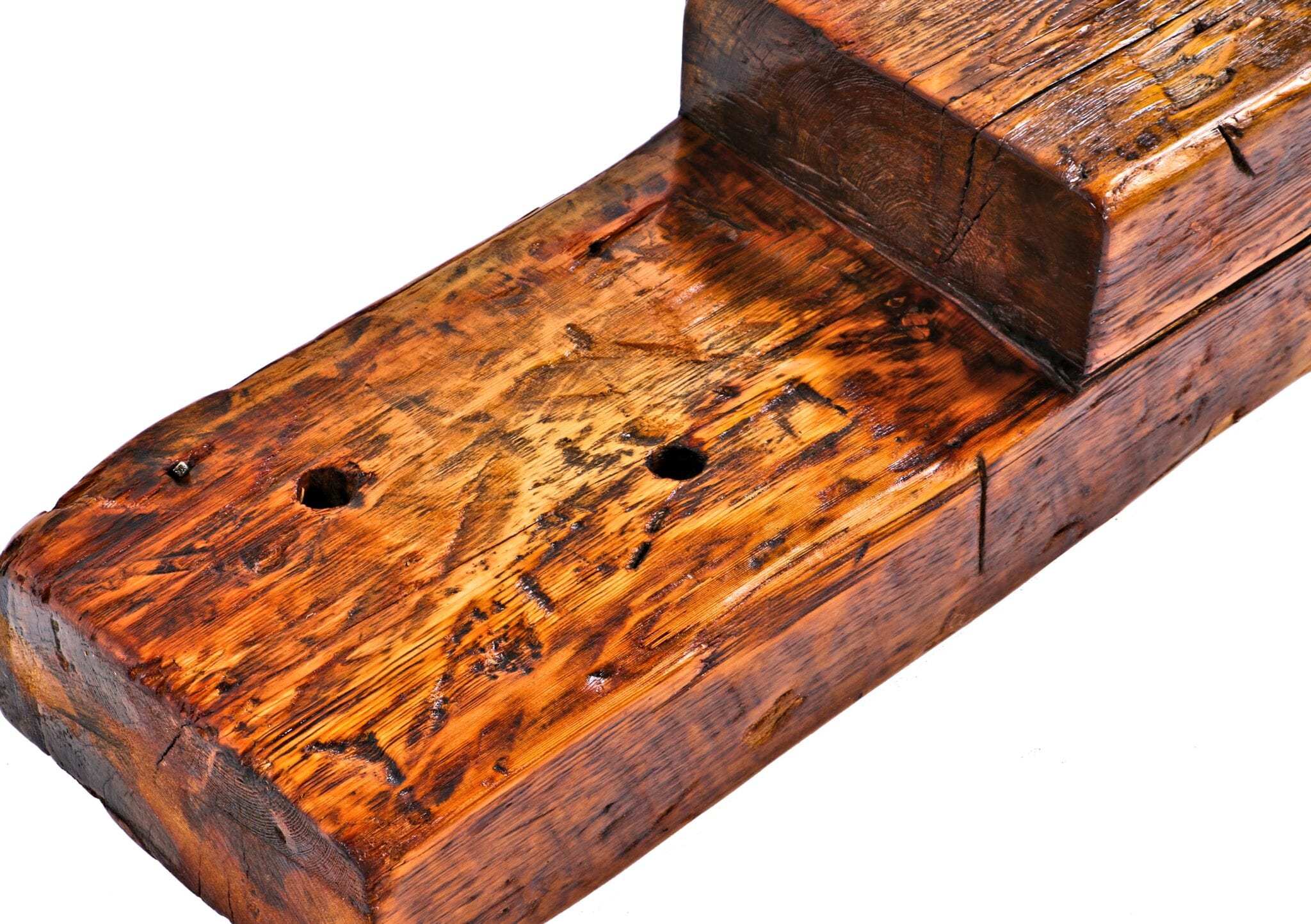

This entry was posted in , Miscellaneous, Salvages, Bldg. 51, Events & Announcements, New Acquisitions, Featured Posts & Bldg. 51 Feed on April 15 2015 by Eric
WORDLWIDE SHIPPING
If required, please contact an Urban Remains sales associate.
NEW PRODUCTS DAILY
Check back daily as we are constantly adding new products.
PREMIUM SUPPORT
We're here to help answer any question. Contact us anytime!
SALES & PROMOTIONS
Join our newsletter to get the latest information

